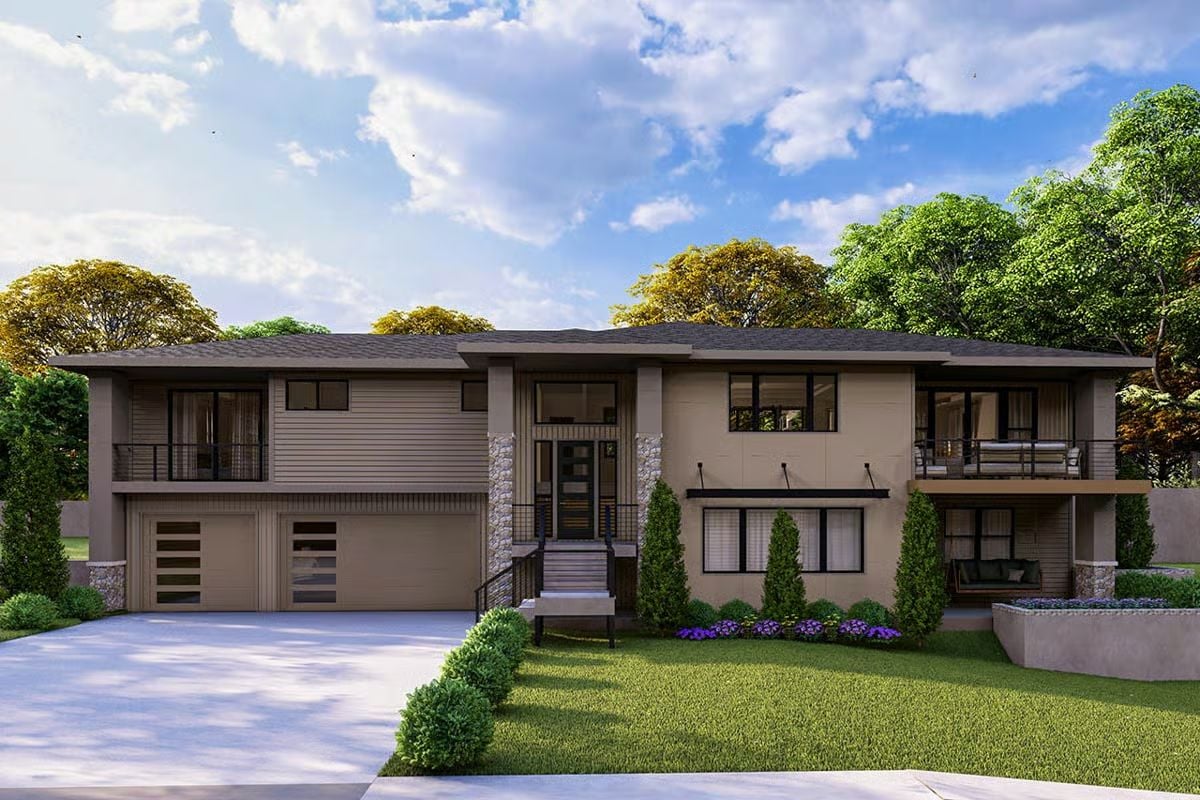
Would you like to save this?
Specifications
- Sq. Ft.: 3,029
- Bedrooms: 3
- Bathrooms: 2.5
- Stories: 1
- Garage: 2
Main Level Floor Plan
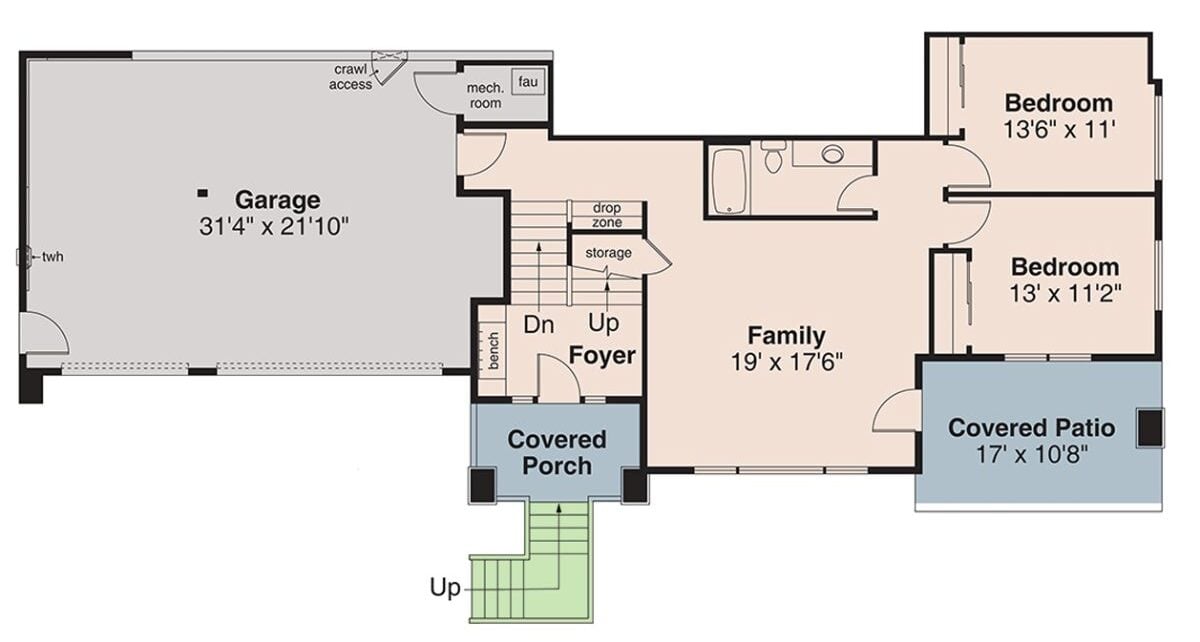
Second Level Floor Plan
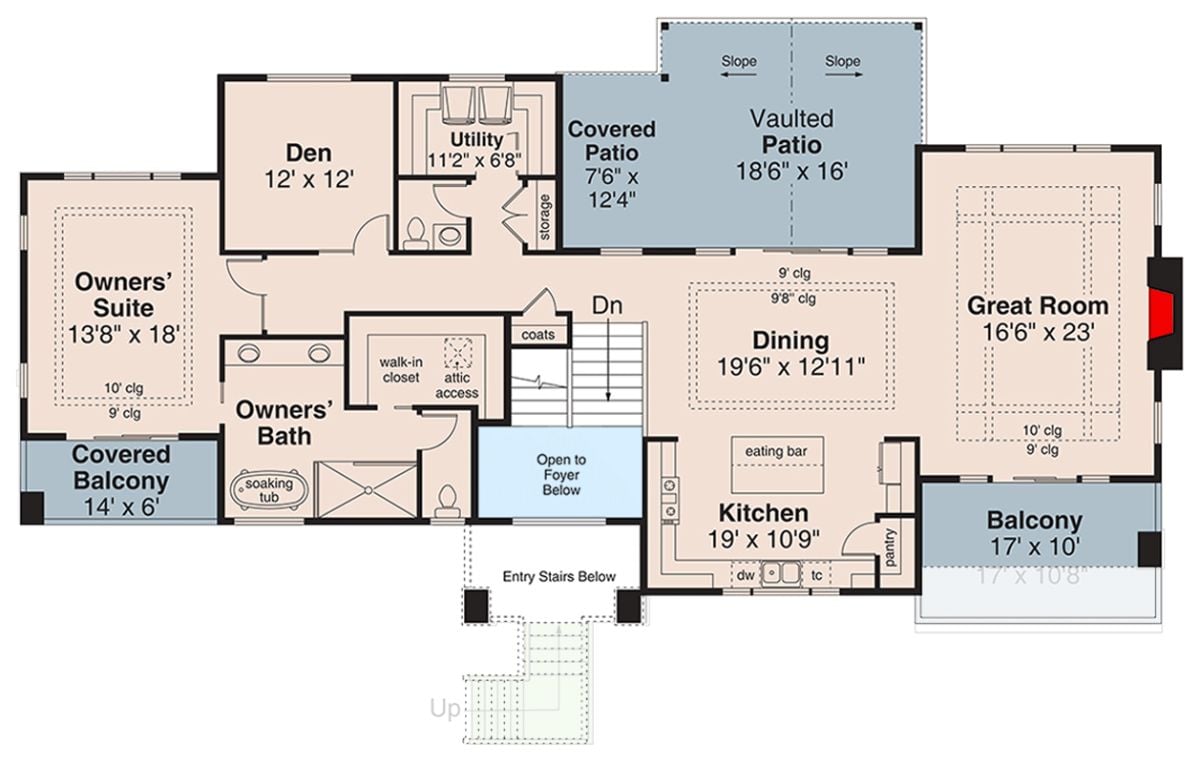
Front View
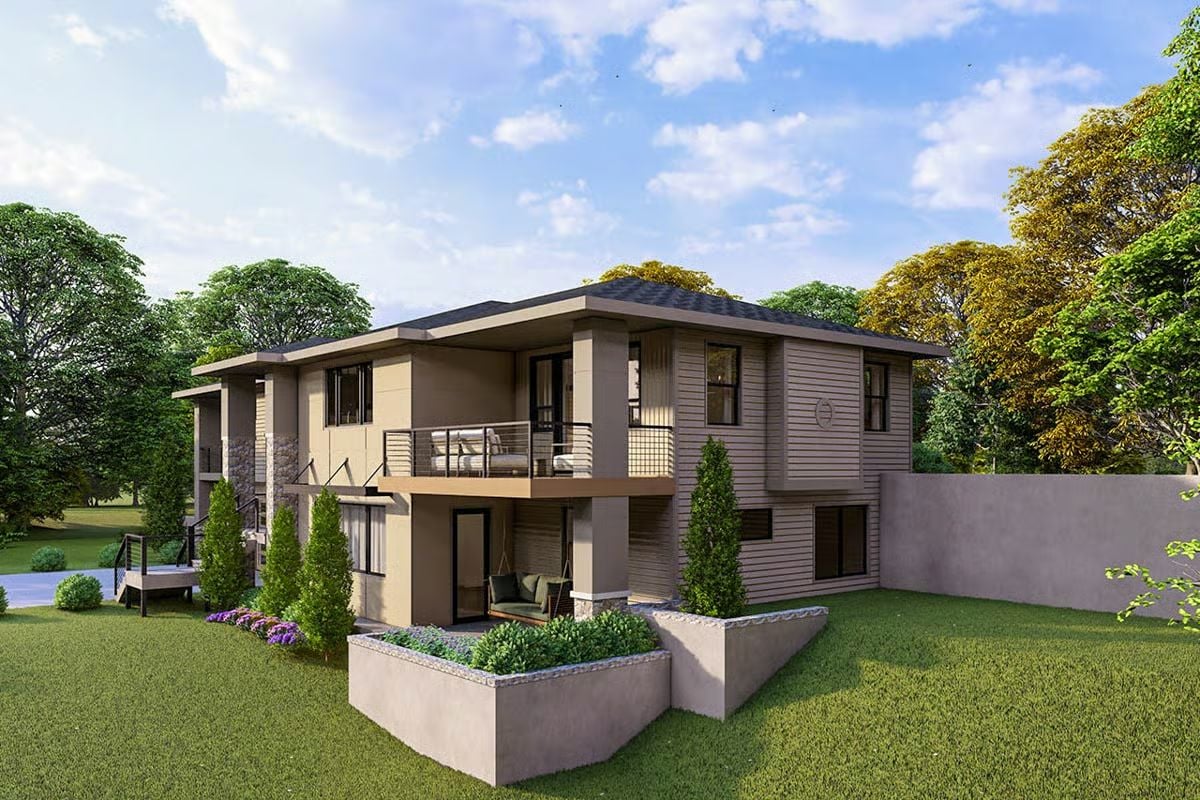
Rear View
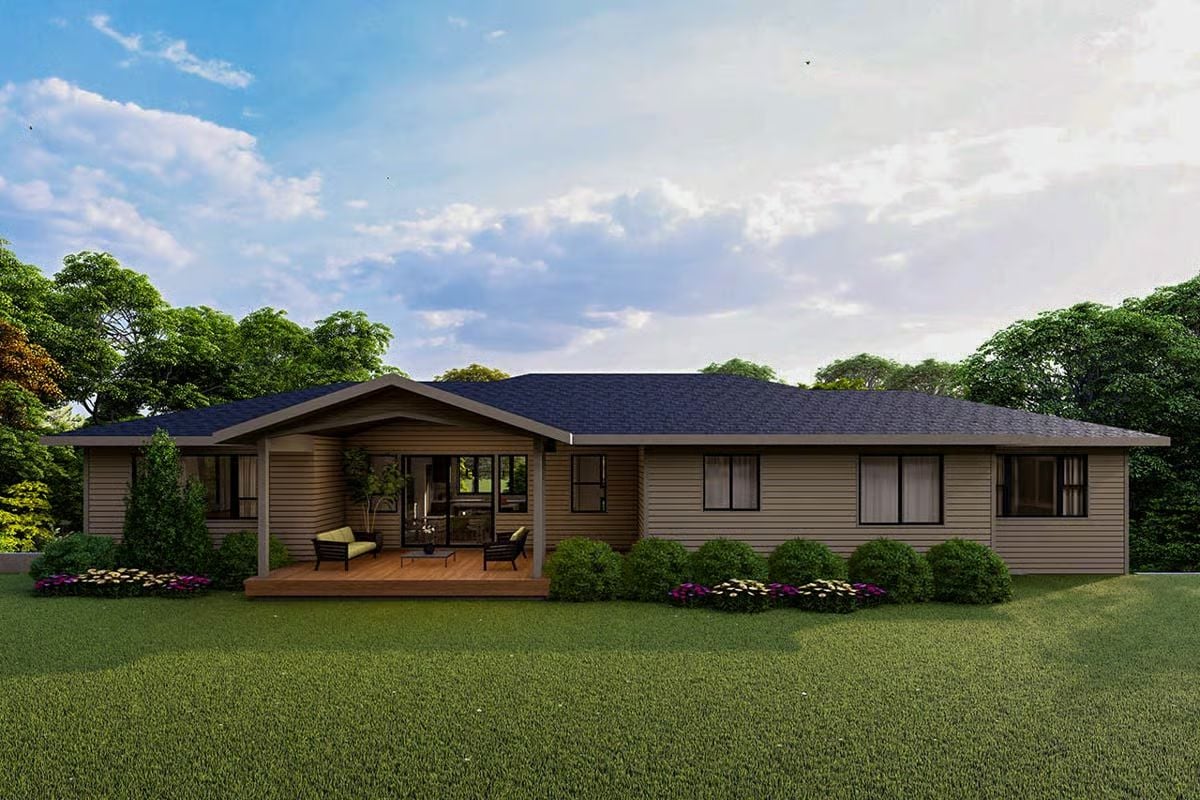
Kitchen Style?
Great Room
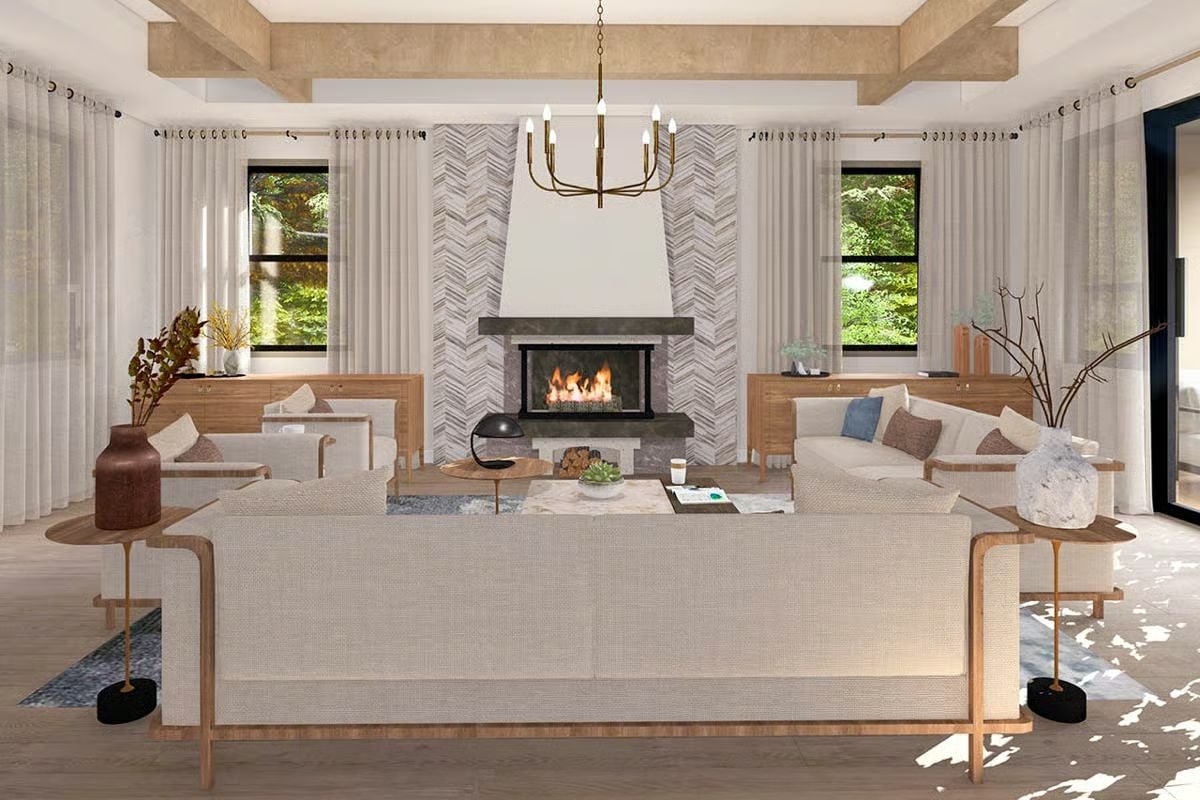
Dining Area
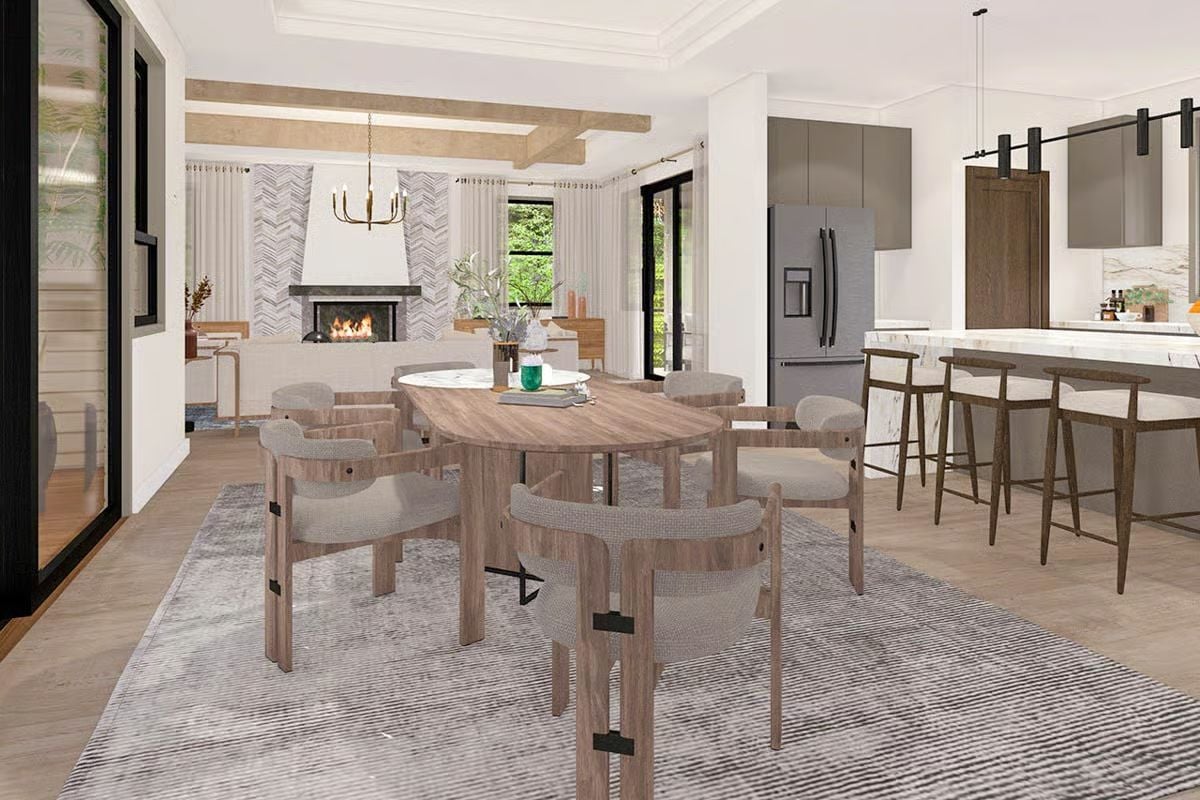
Kitchen
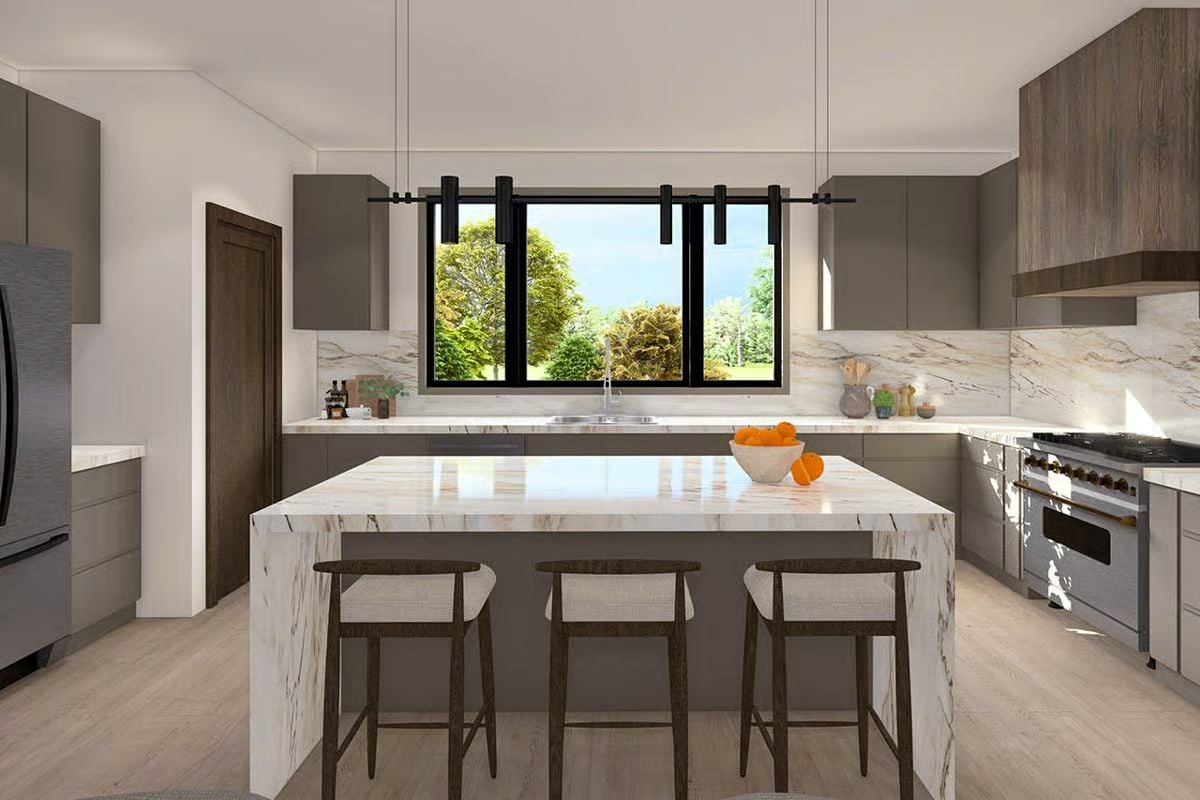
Home Stratosphere Guide
Your Personality Already Knows
How Your Home Should Feel
113 pages of room-by-room design guidance built around your actual brain, your actual habits, and the way you actually live.
You might be an ISFJ or INFP designer…
You design through feeling — your spaces are personal, comforting, and full of meaning. The guide covers your exact color palettes, room layouts, and the one mistake your type always makes.
The full guide maps all 16 types to specific rooms, palettes & furniture picks ↓
You might be an ISTJ or INTJ designer…
You crave order, function, and visual calm. The guide shows you how to create spaces that feel both serene and intentional — without ending up sterile.
The full guide maps all 16 types to specific rooms, palettes & furniture picks ↓
You might be an ENFP or ESTP designer…
You design by instinct and energy. Your home should feel alive. The guide shows you how to channel that into rooms that feel curated, not chaotic.
The full guide maps all 16 types to specific rooms, palettes & furniture picks ↓
You might be an ENTJ or ESTJ designer…
You value quality, structure, and things done right. The guide gives you the framework to build rooms that feel polished without overthinking every detail.
The full guide maps all 16 types to specific rooms, palettes & furniture picks ↓
Primary Bedroom
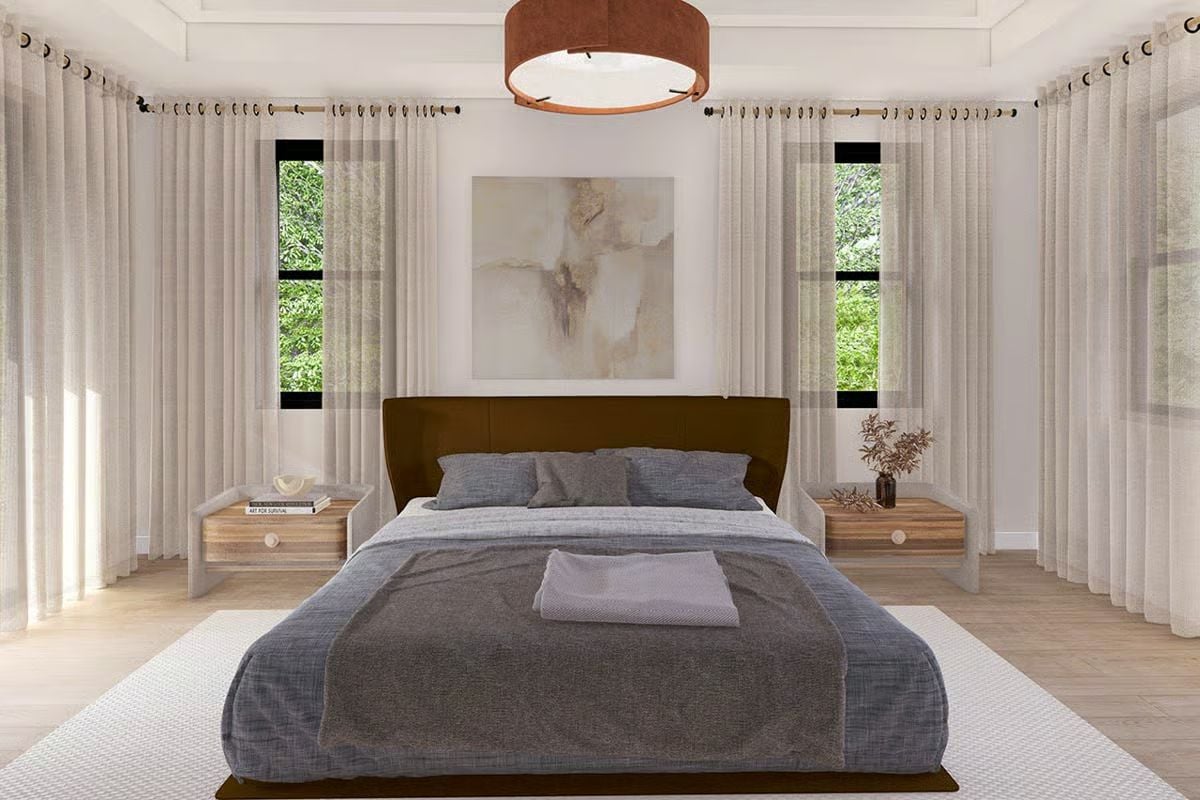
Right Elevation
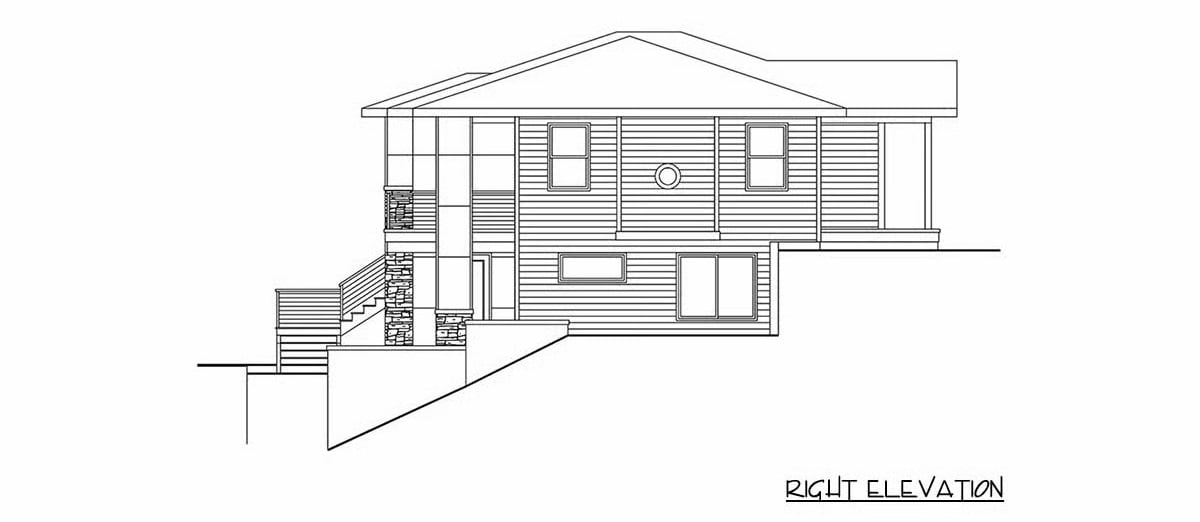
Left Elevation
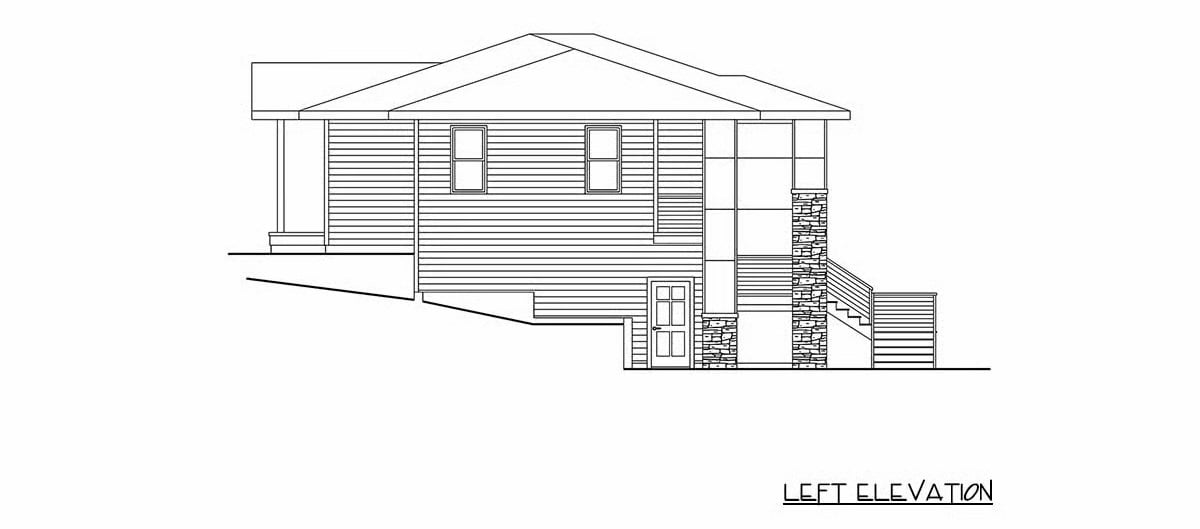
Rear Elevation
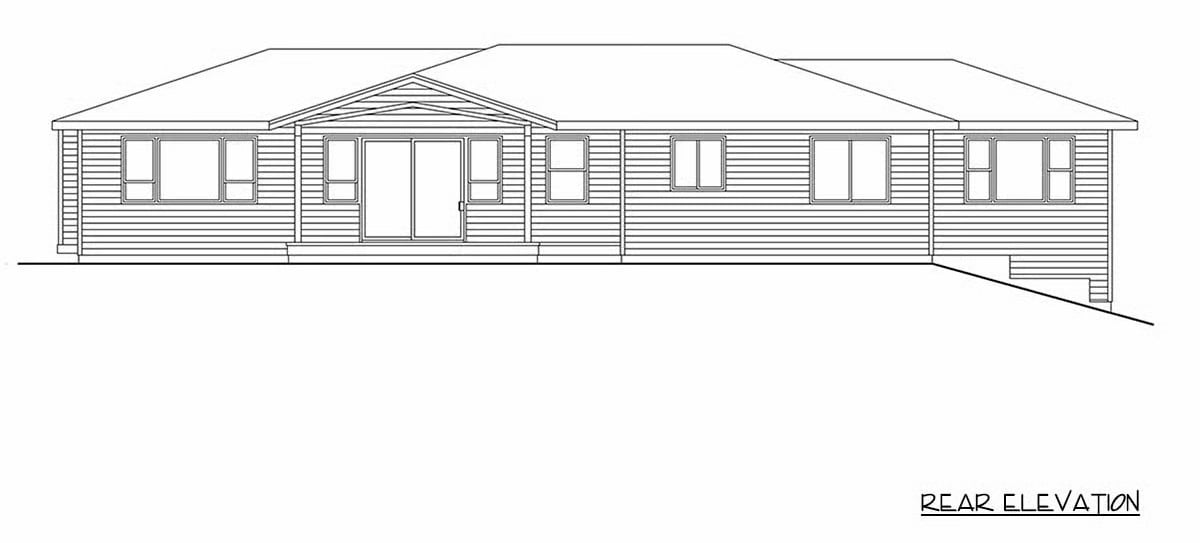
Details
This contemporary home has a balanced, horizontal exterior with clean rooflines, mixed siding, and stone accents. Large windows, metal railings, and a centered two-story entry create a modern look. Balconies and covered outdoor spaces sit on both ends of the upper level, adding symmetry and usable outdoor living.
The lower level opens with a foyer that includes storage and a drop zone. A family room sits at the back with access to a covered patio. Two secondary bedrooms and a full bath occupy one side of the level. The garage spans the opposite side and includes mechanical space and crawl access.
The main living areas are on the upper level. The great room extends across one side with access to a balcony. The kitchen features an eating bar and sits next to the dining area, which opens to a vaulted covered patio.
he owners’ suite occupies the opposite wing and includes a large bedroom, private balcony, walk-in closet, and a full bath with a soaking tub and separate shower. A den and utility room are located nearby, completing this level.
Pin It!
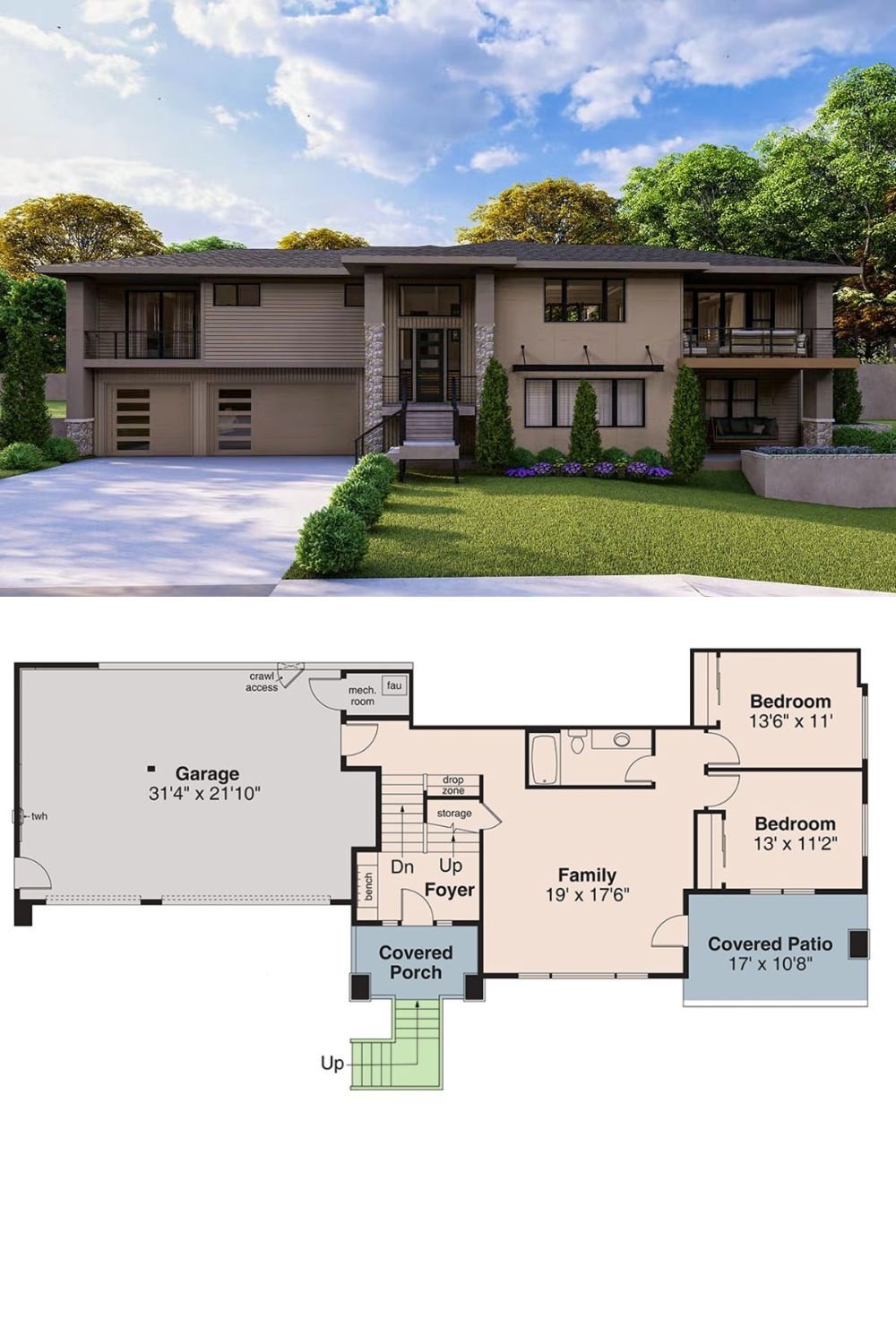
Architectural Designs Plan 720167DA






