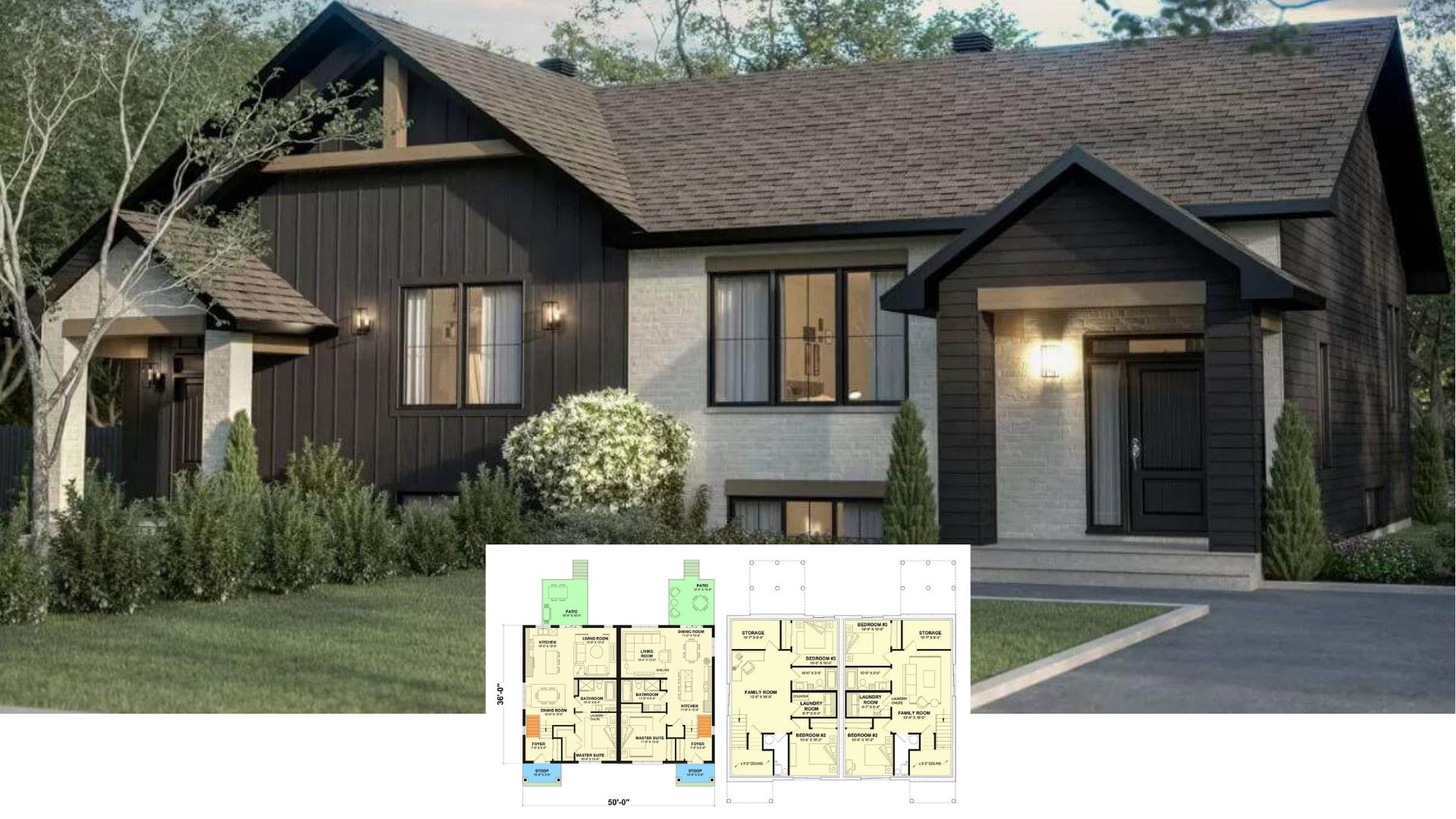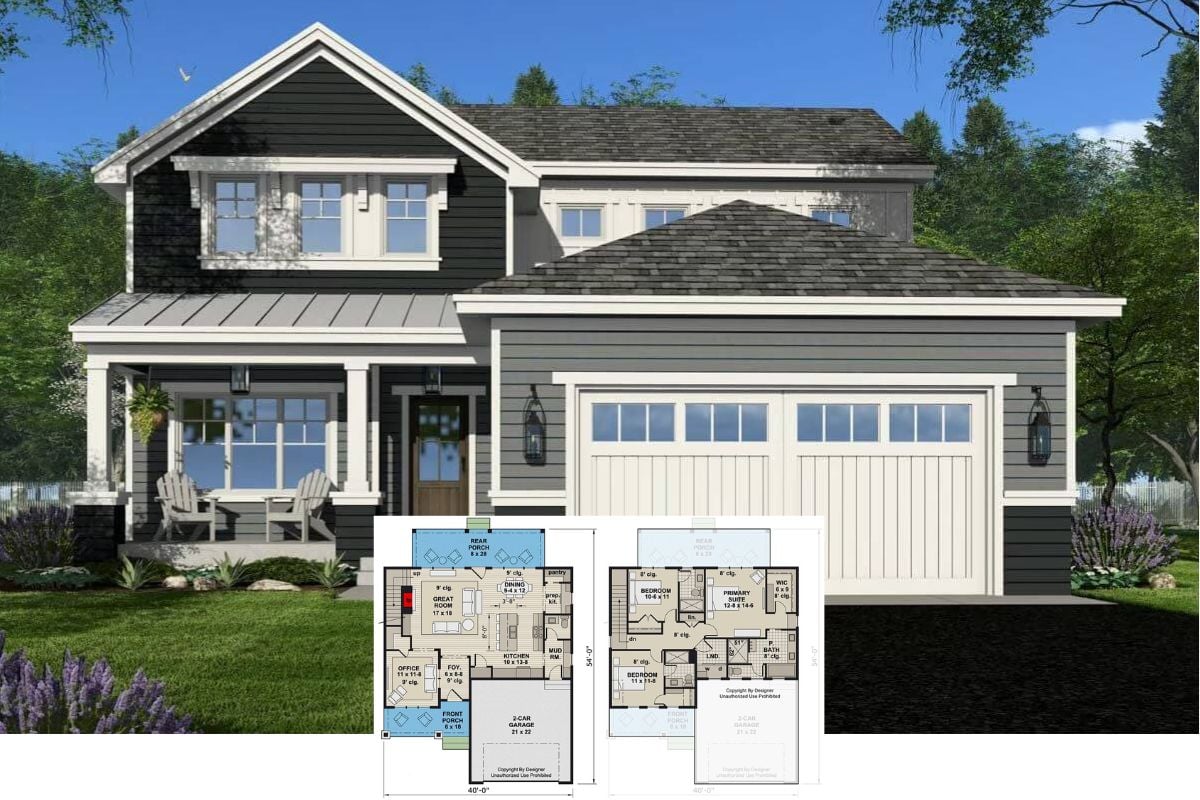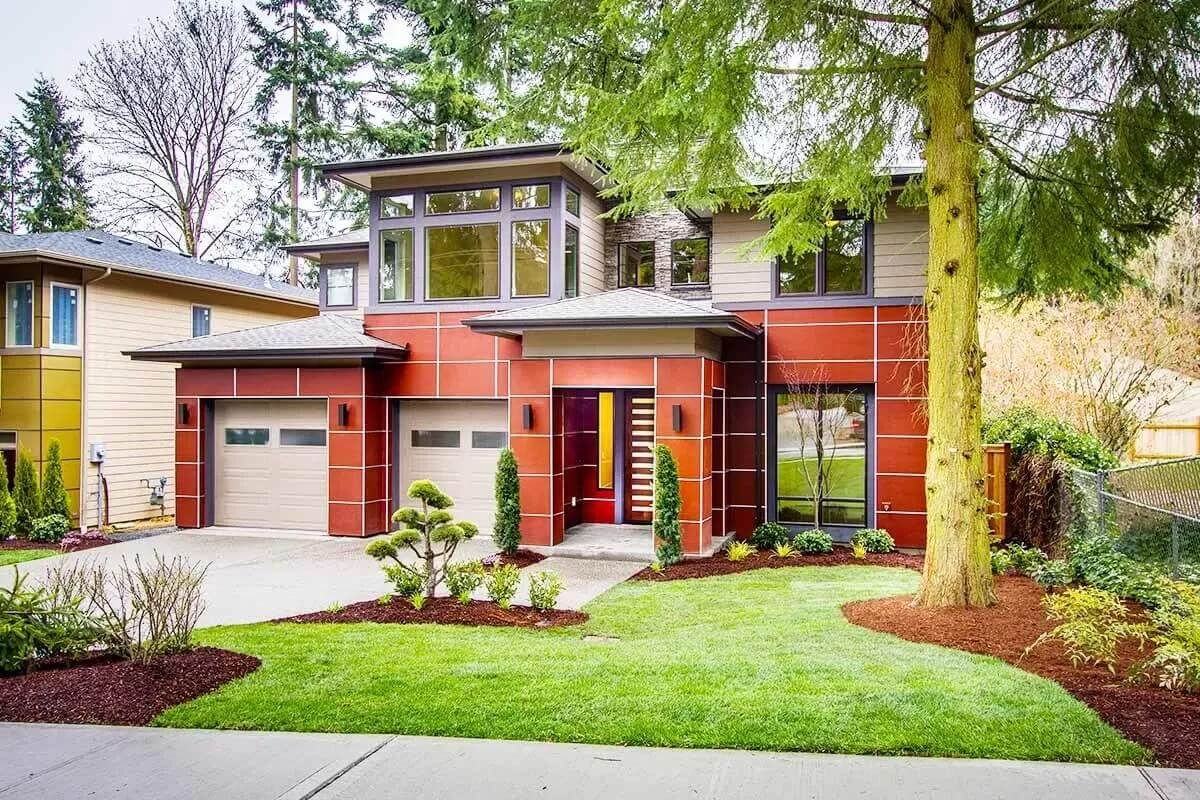
Would you like to save this?
Specifications
- Sq. Ft.: 3,025
- Bedrooms: 4-5
- Bathrooms: 3.5
- Stories: 2
- Garage: 3
Main Level Floor Plan
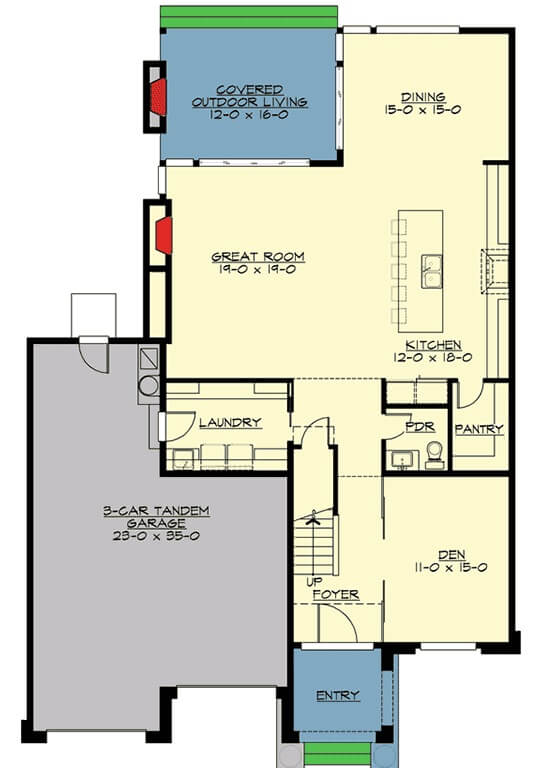
Second Level Floor Plan
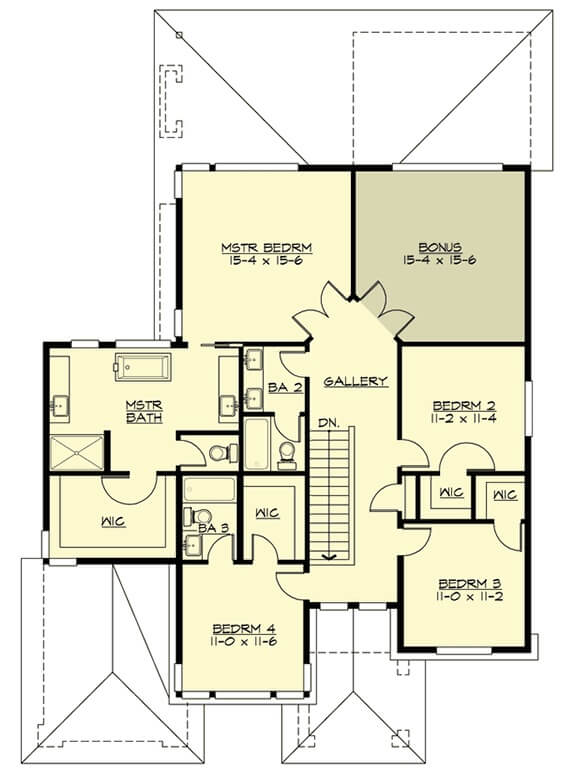
🔥 Create Your Own Magical Home and Room Makeover
Upload a photo and generate before & after designs instantly.
ZERO designs skills needed. 61,700 happy users!
👉 Try the AI design tool here
Lower Level Floor Plan
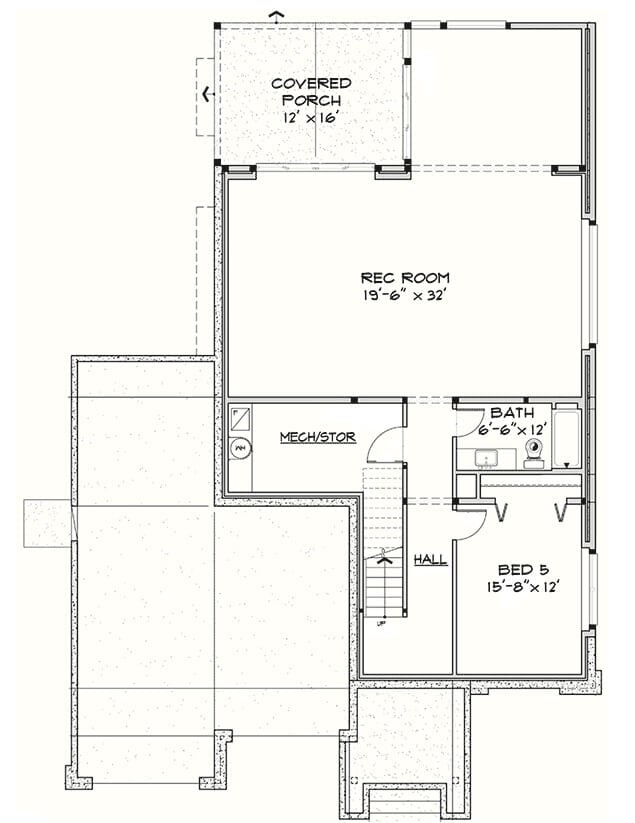
Front View

Foyer
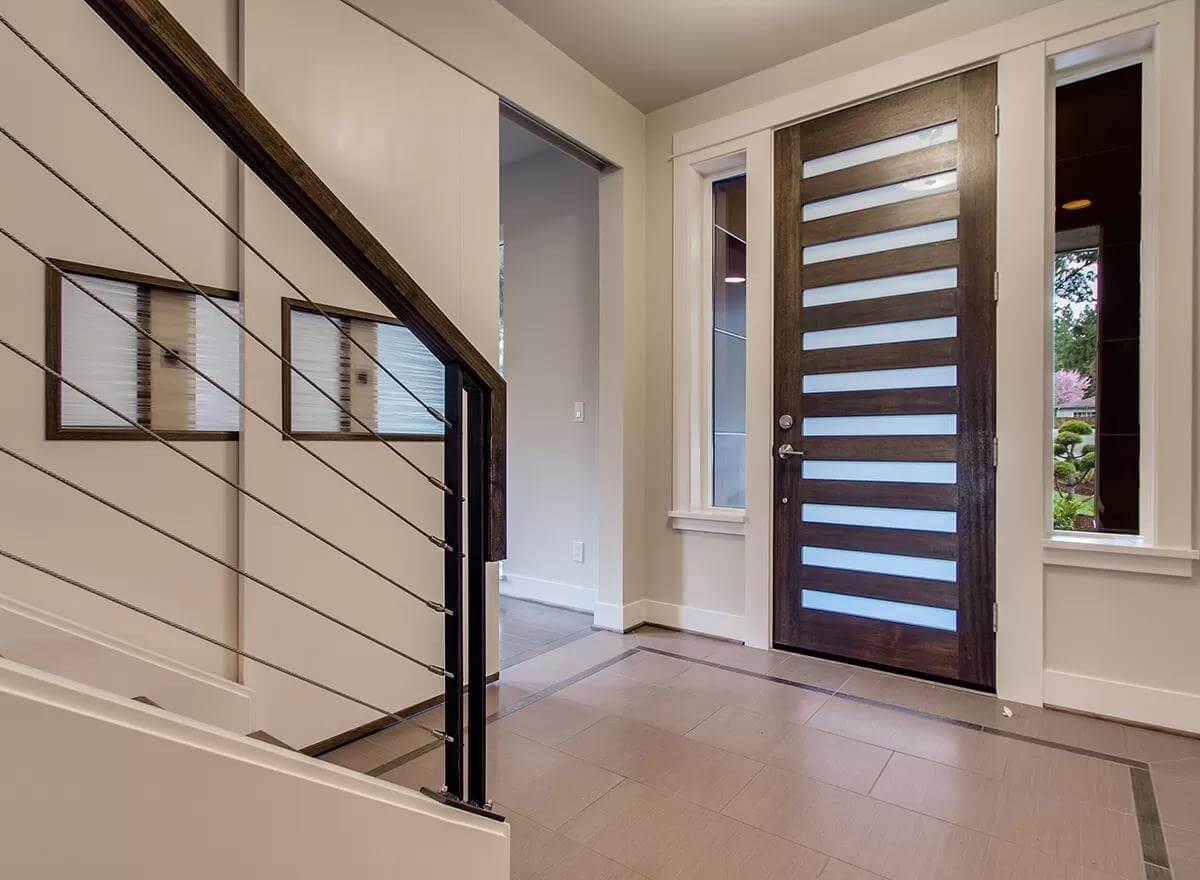
Dining Room
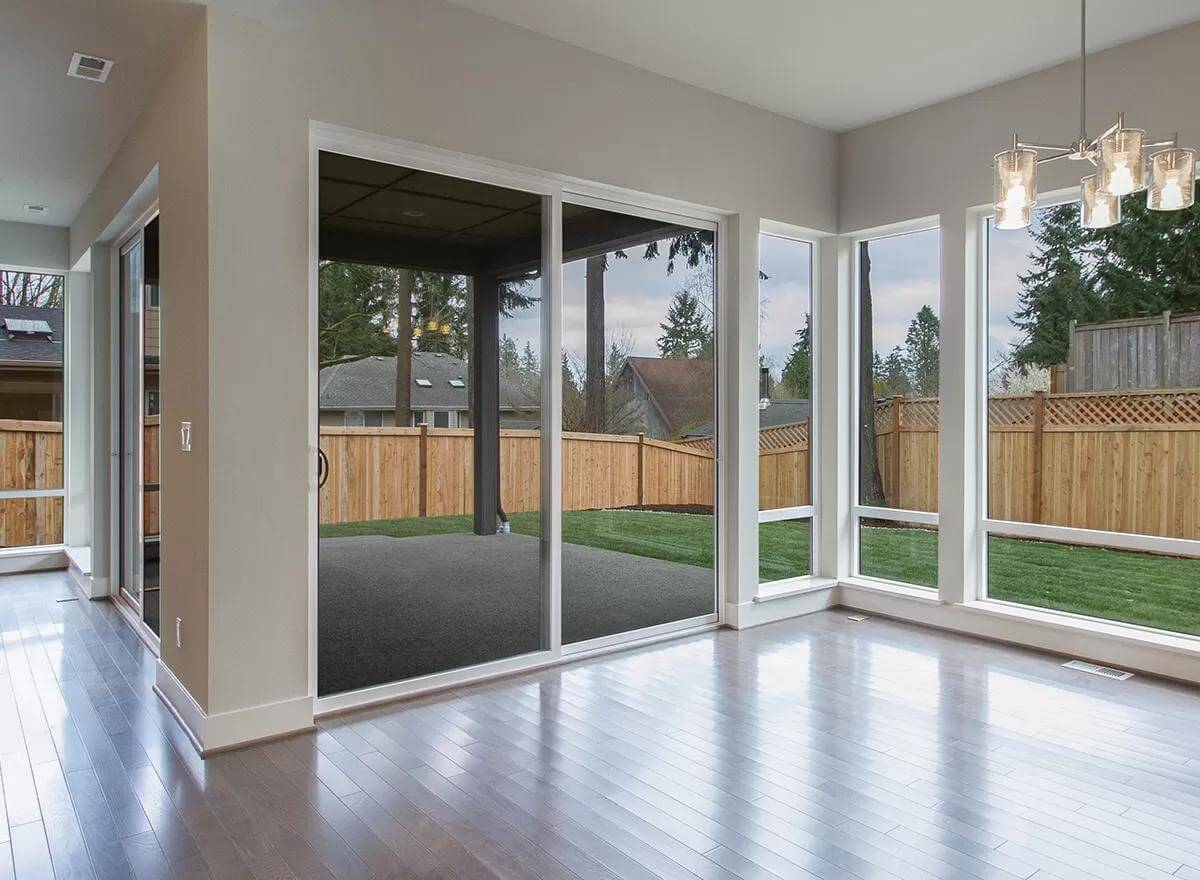
Would you like to save this?
Kitchen
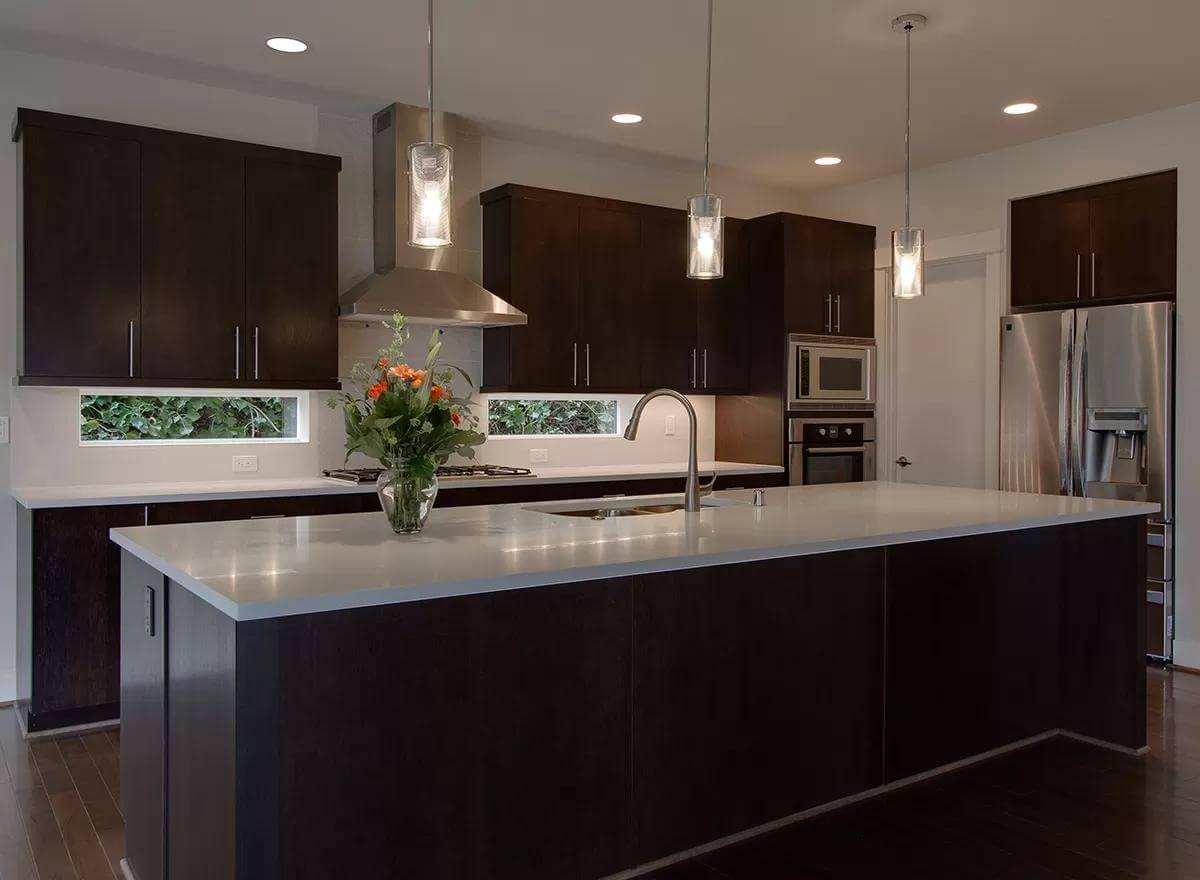
Kitchen
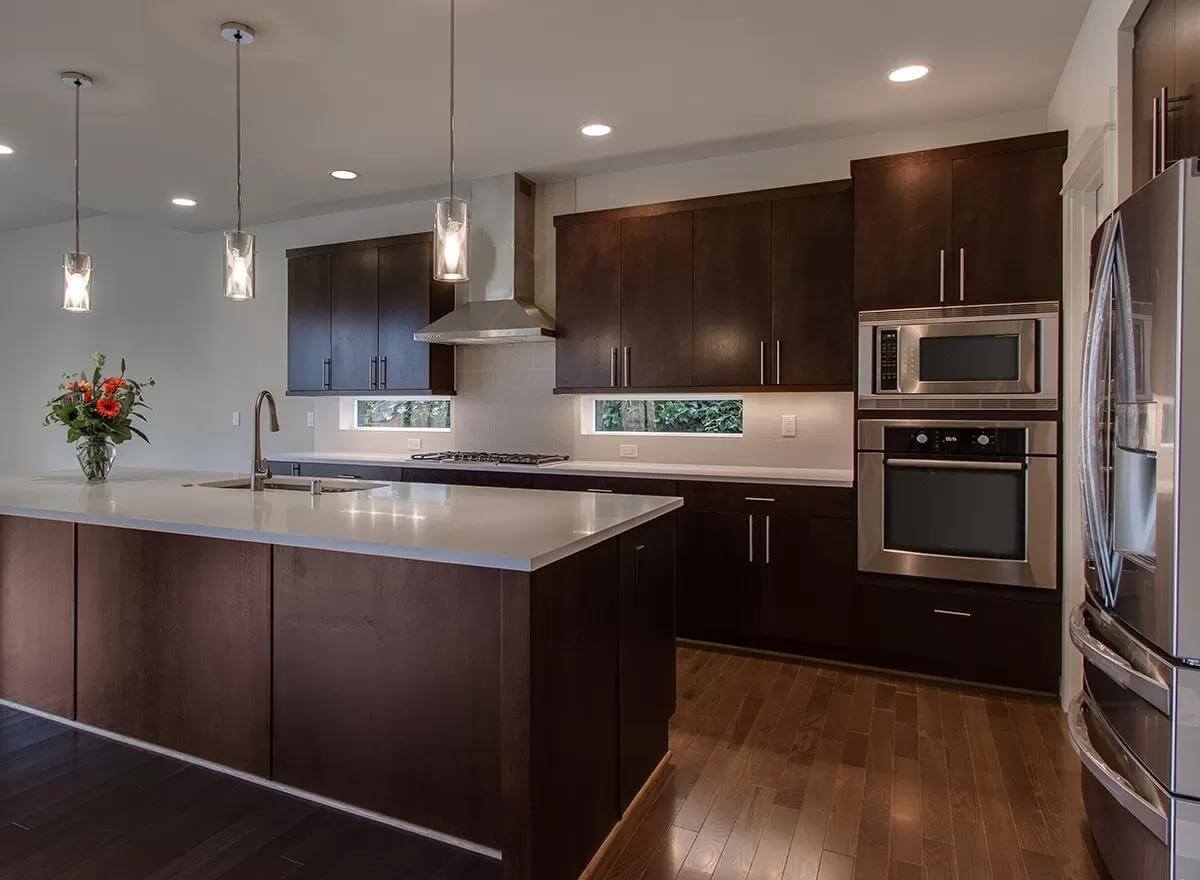
Den
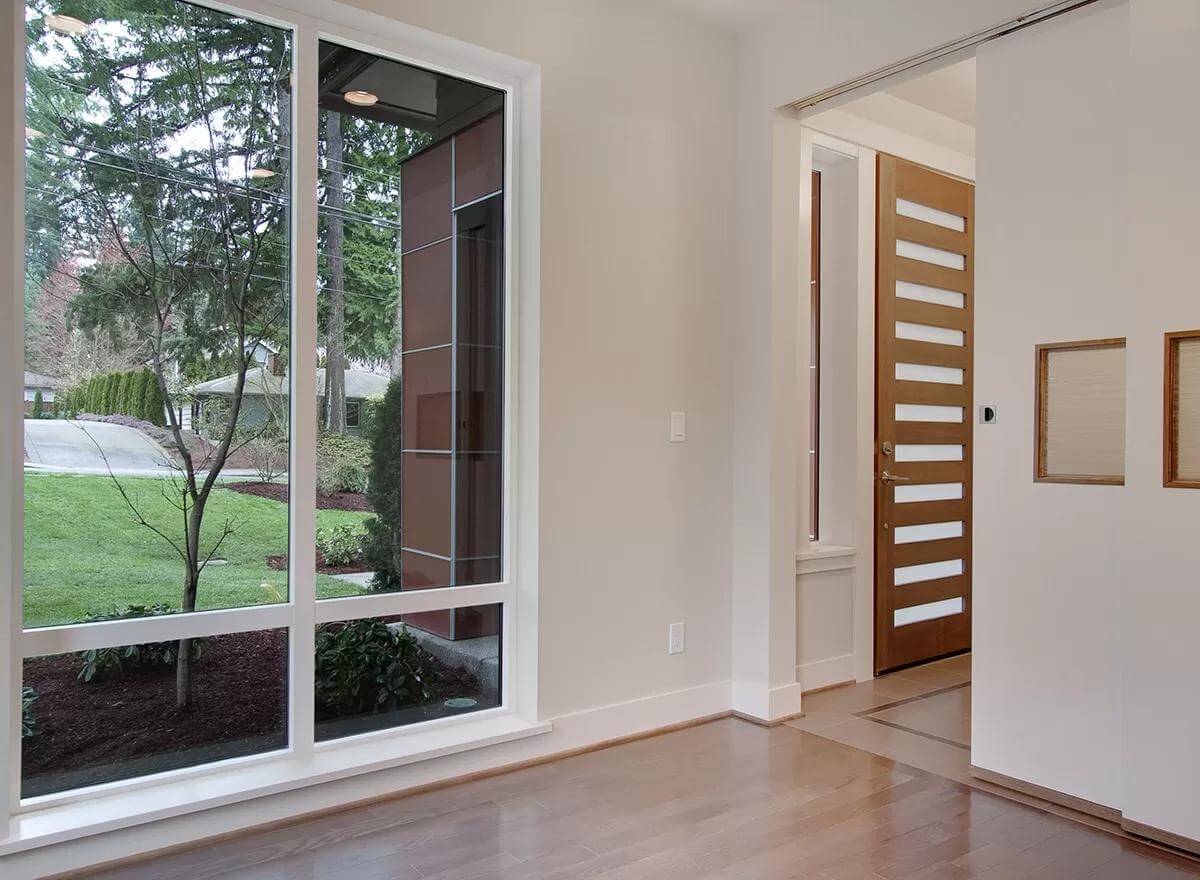
Mudroom
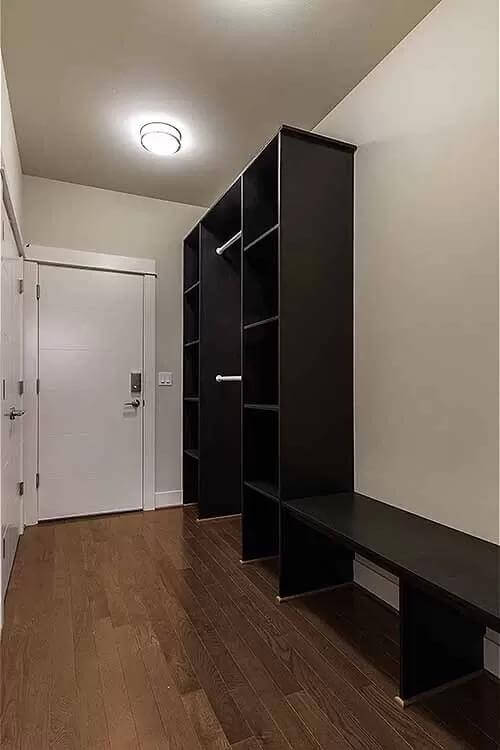
Upstairs Hall
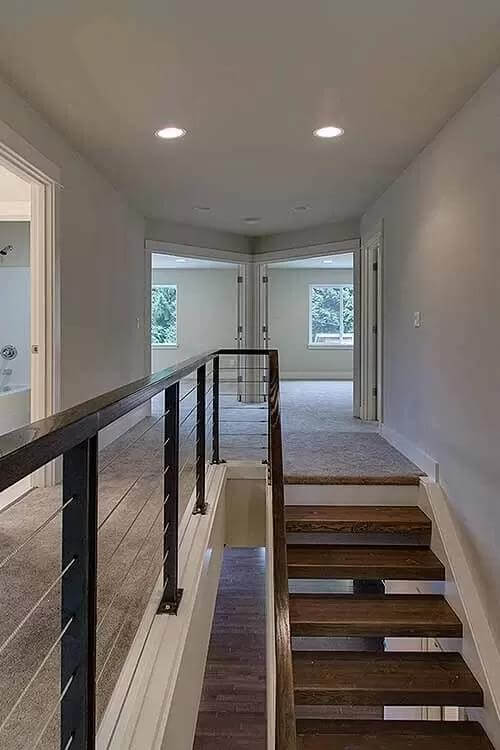
Primary Bathroom
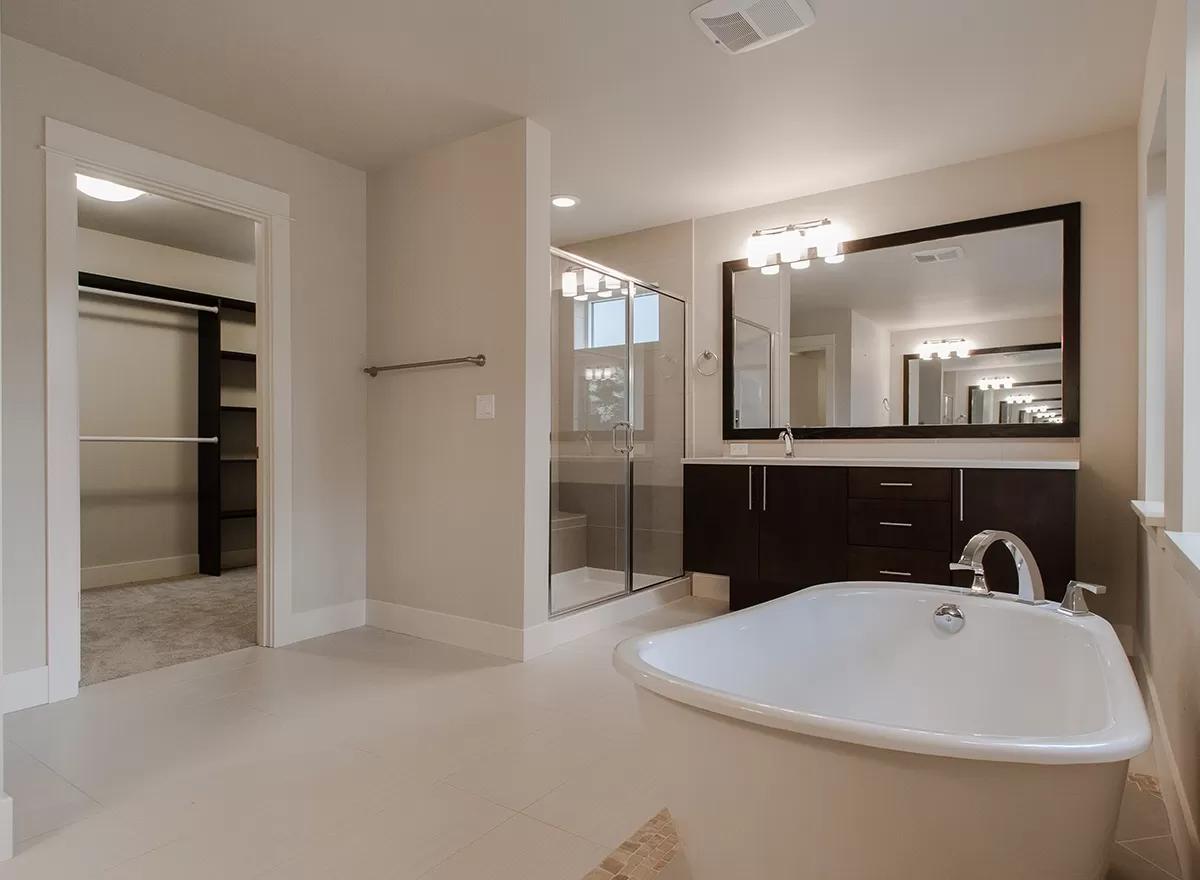
Bedroom
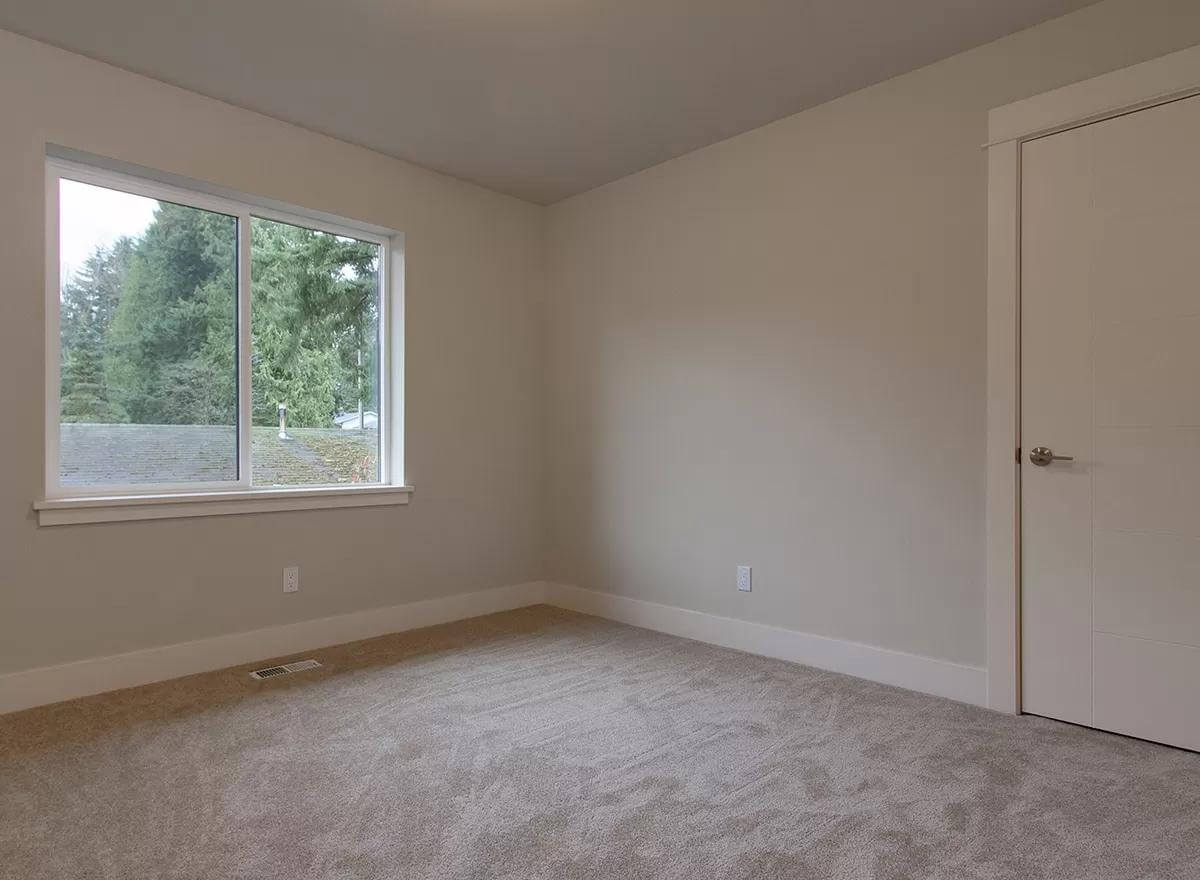
Bathroom
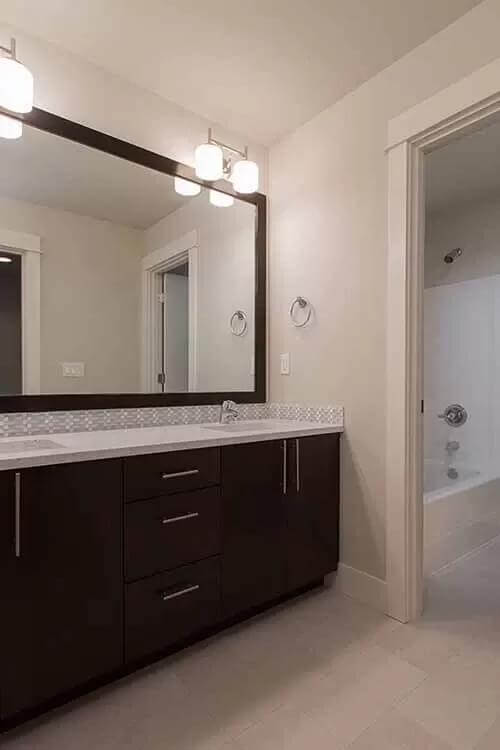
🔥 Create Your Own Magical Home and Room Makeover
Upload a photo and generate before & after designs instantly.
ZERO designs skills needed. 61,700 happy users!
👉 Try the AI design tool here
Bedroom
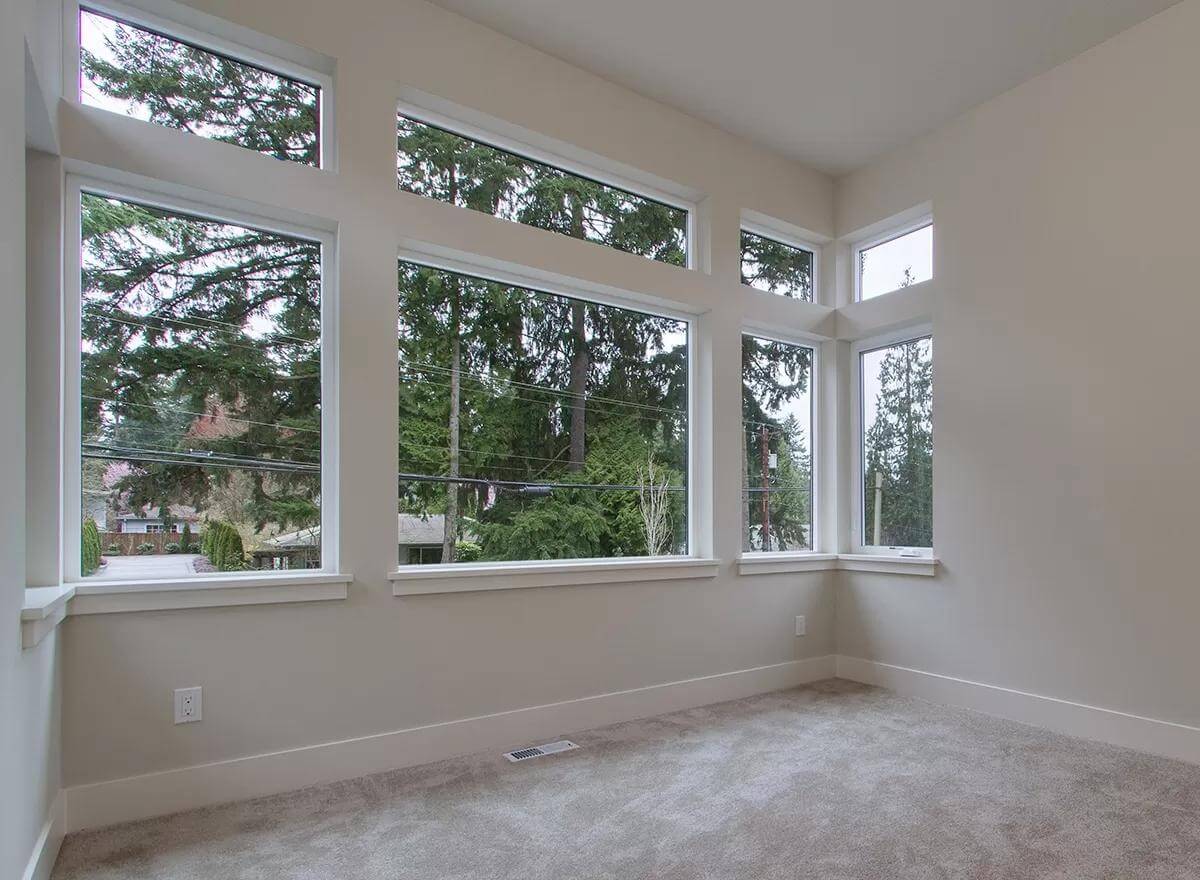
Bathroom
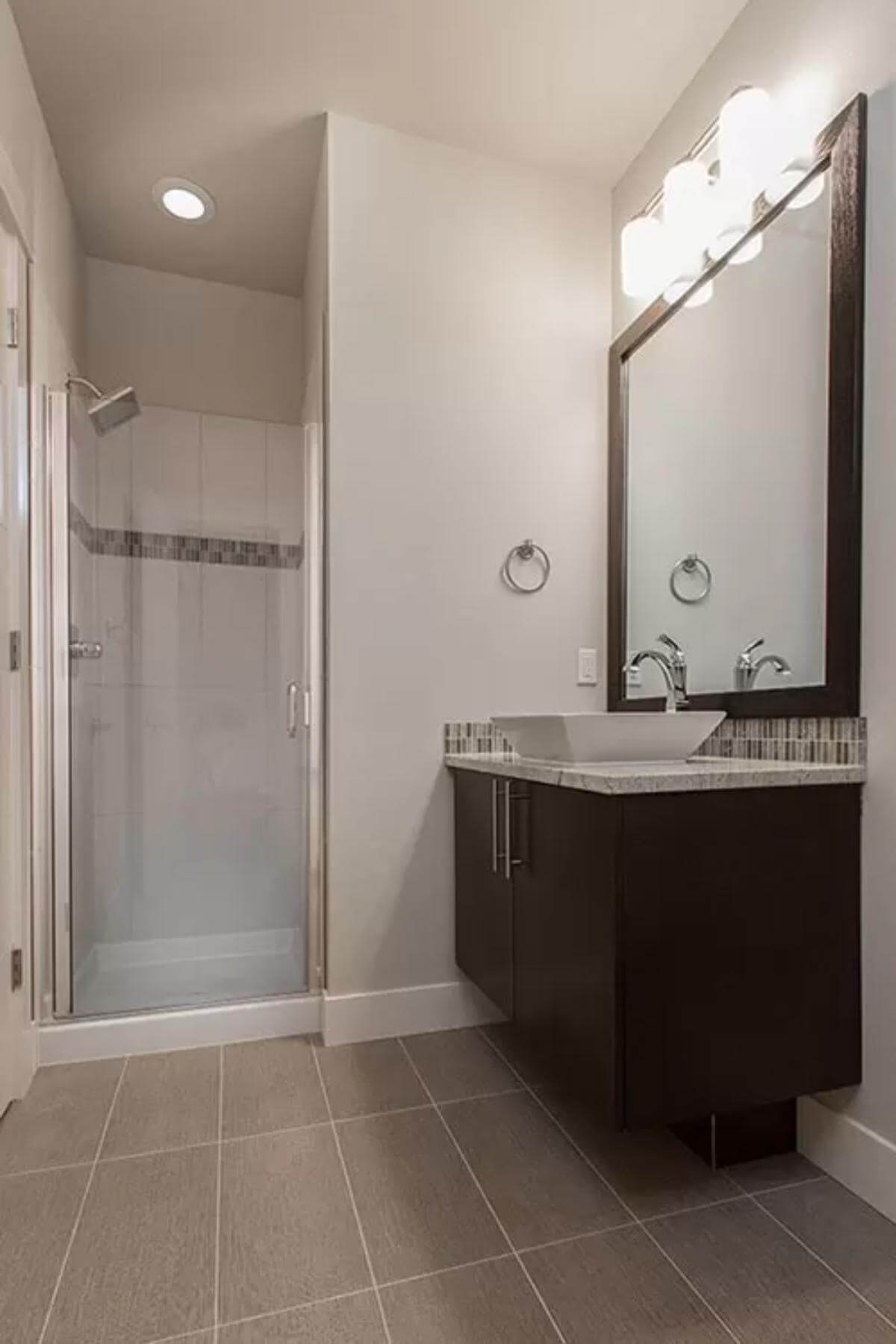
Rear View
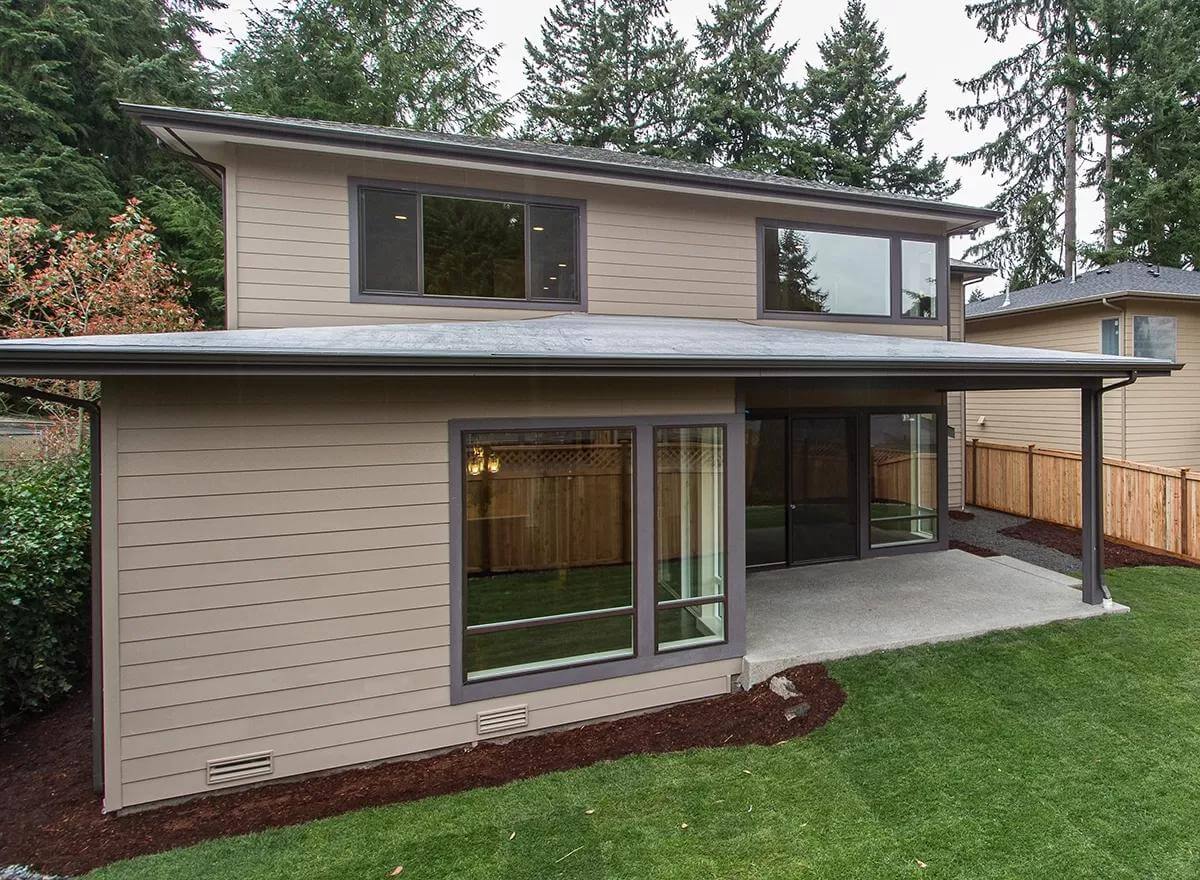
Covered Patio
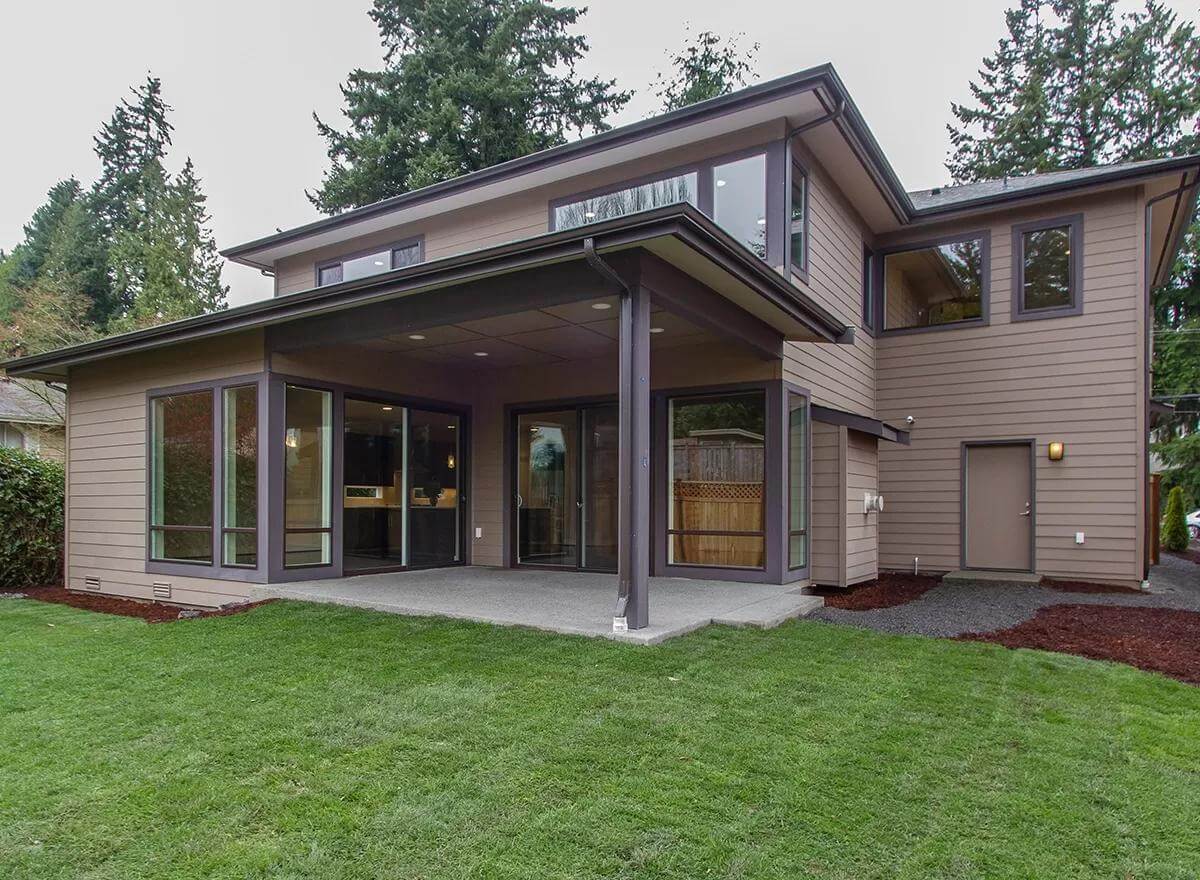
Details
A unique blend of clapboard siding, stone, and painted panels accentuated by white trims adorns this 5-bedroom contemporary home. It includes a covered entry and a 3-car tandem garage that connects to the home through the laundry room.
As you step inside, a foyer with a staircase greets you. Double barn doors on the right reveal the quiet den.
The great room, kitchen, and dining room flow seamlessly in an open floor plan. A fireplace creates an inviting ambiance while sliding glass doors off the great room and dining area blur the line between indoor and outdoor living.
Upstairs, four bedrooms are dispersed along with a flexible bonus room. The primary bedroom serves as a serene retreat with a spa-like ensuite and a sizable walk-in closet.
The finished basement provides an additional bedroom and an enormous recreation room that opens to a covered porch, perfect for entertaining.
Pin It!
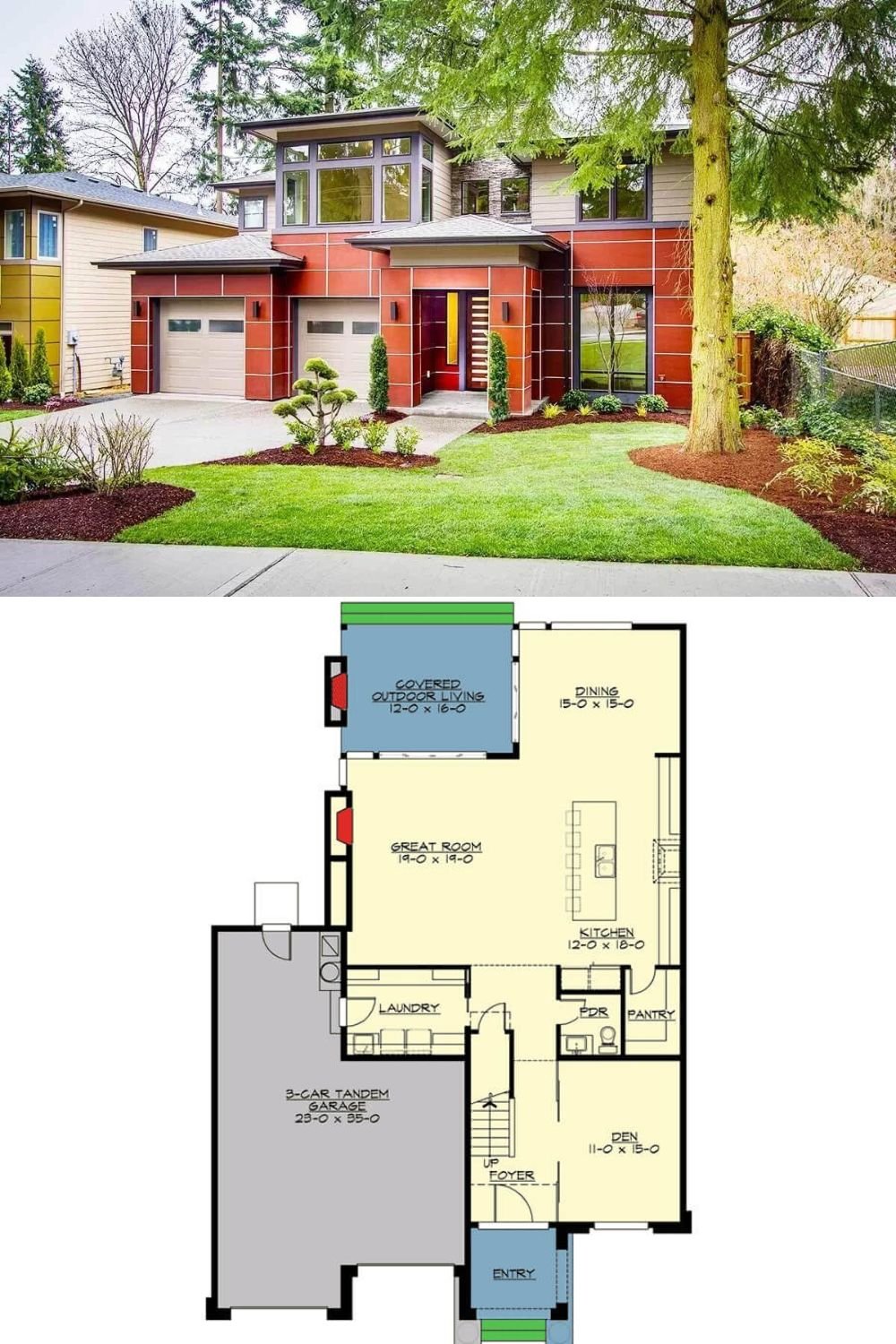
Would you like to save this?
Architectural Designs Plan 23513JD



