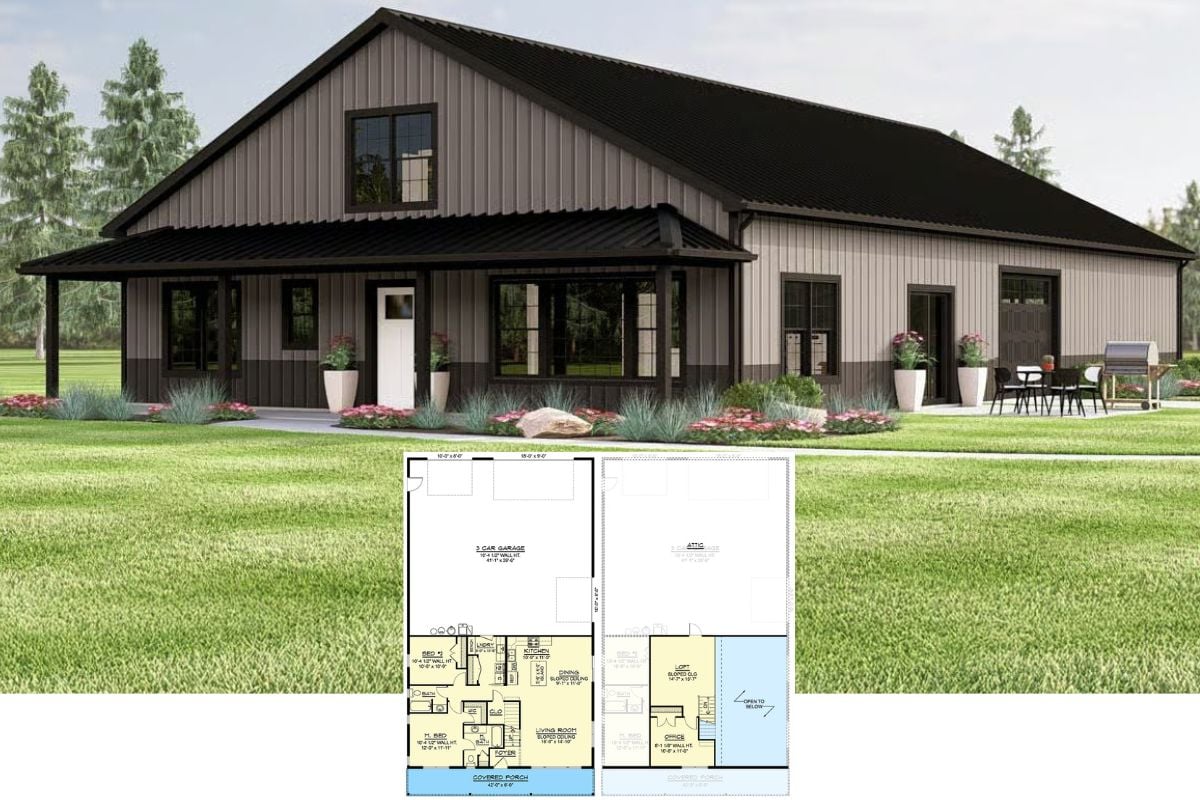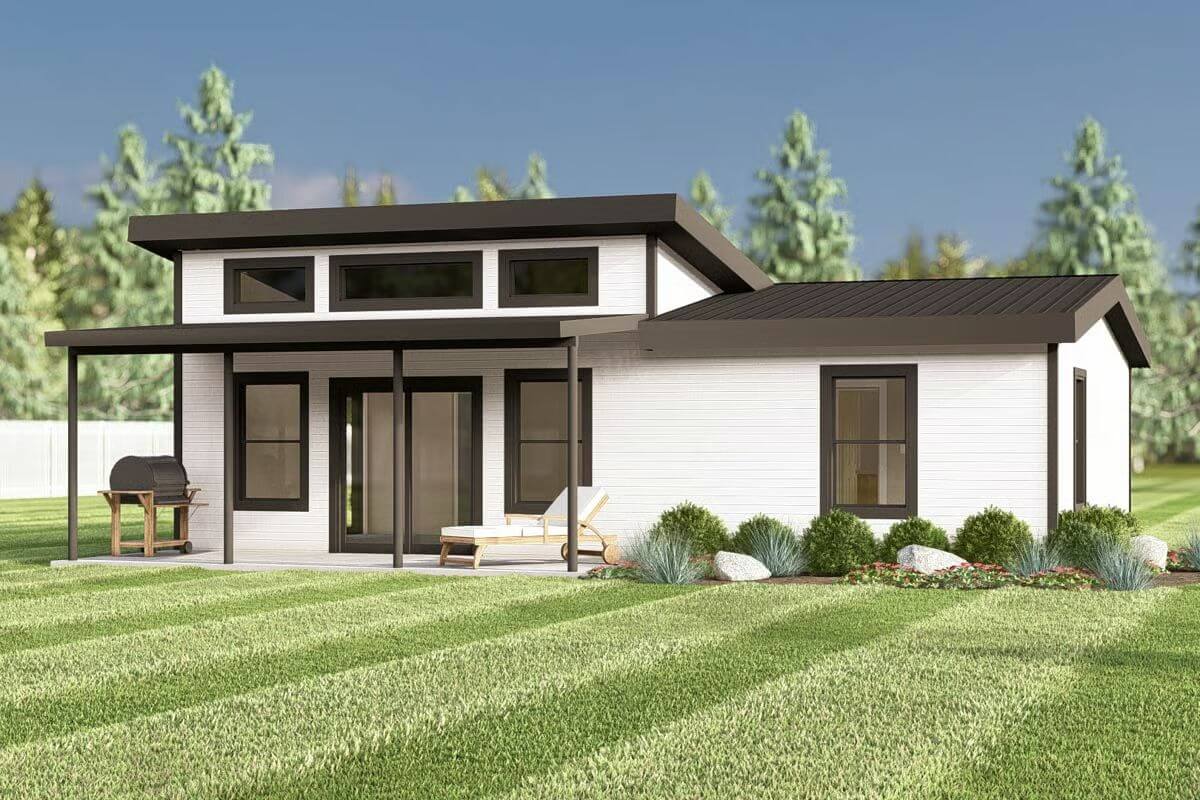
Would you like to save this?
Specifications
- Sq. Ft.: 875
- Bedrooms: 1
- Bathrooms: 1
- Stories: 1
The Floor Plan
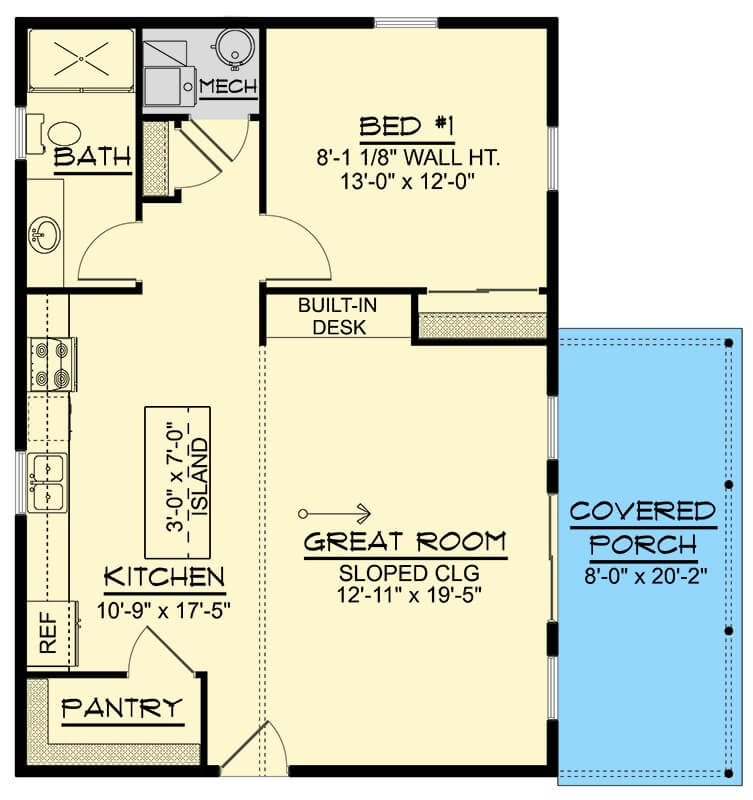
Right View
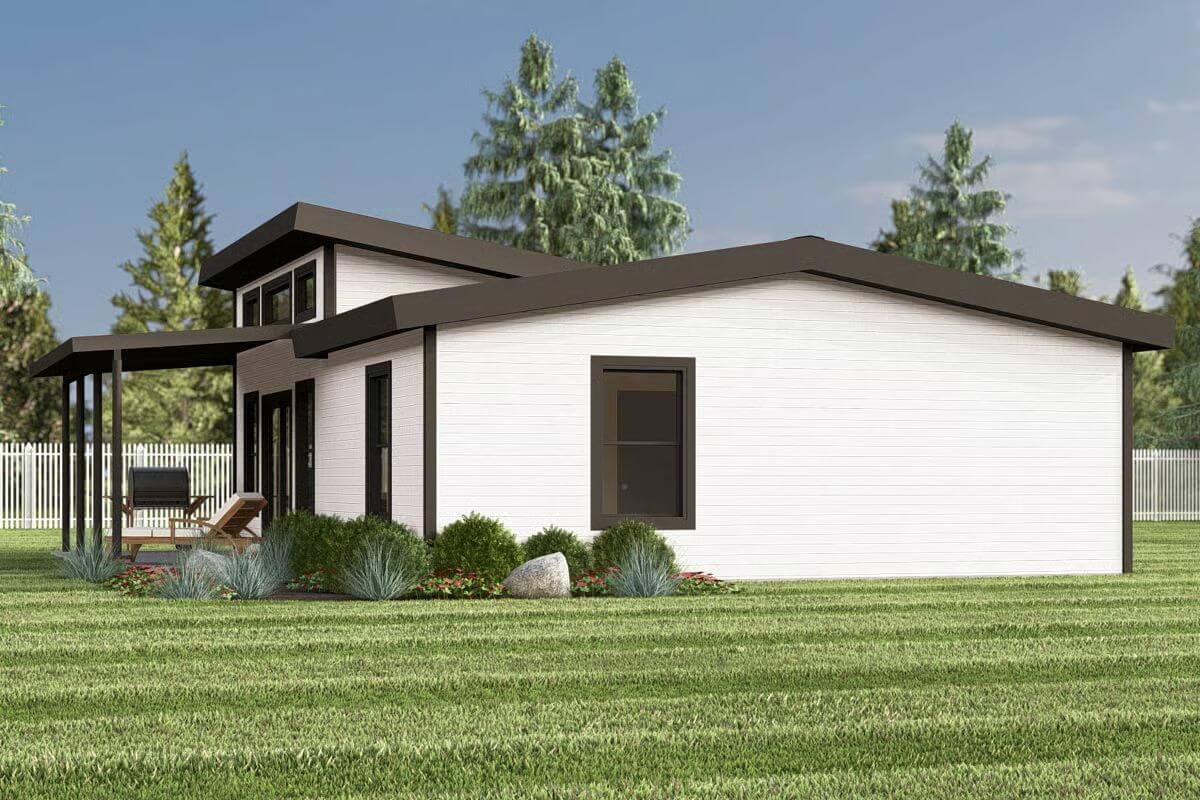
🔥 Create Your Own Magical Home and Room Makeover
Upload a photo and generate before & after designs instantly.
ZERO designs skills needed. 61,700 happy users!
👉 Try the AI design tool here
Left View
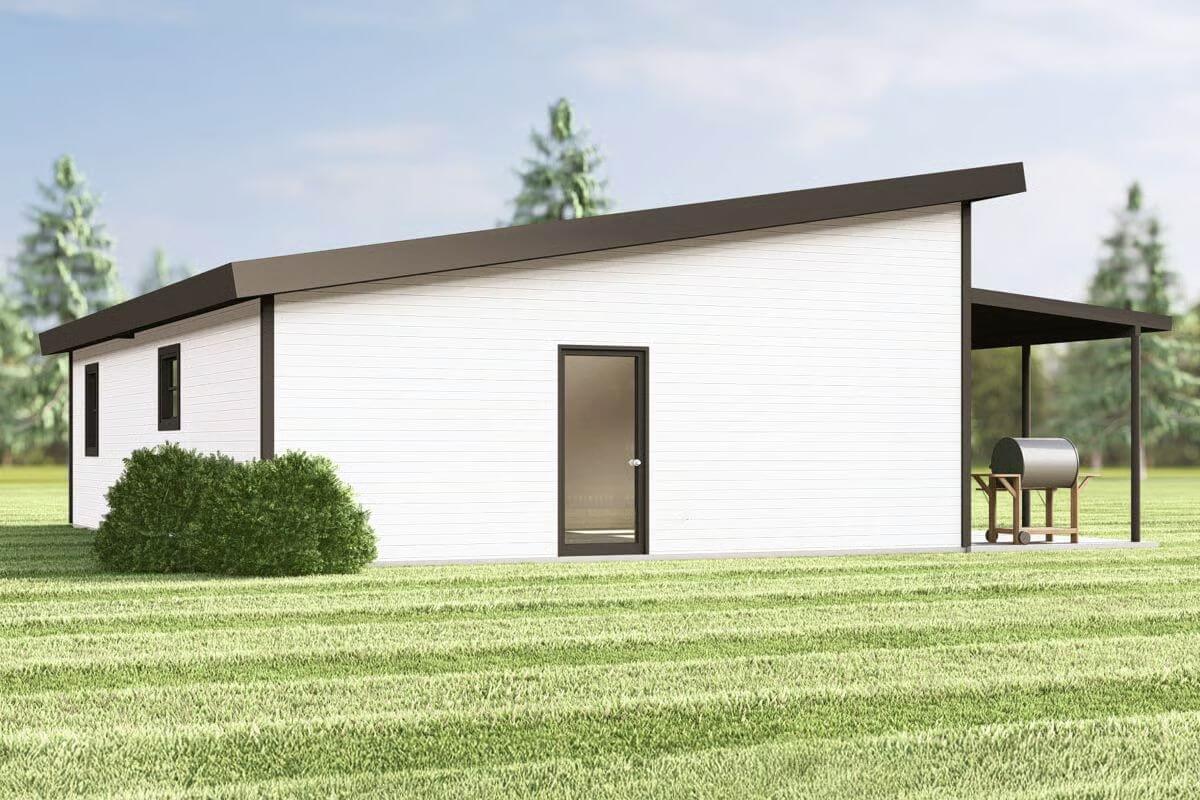
Rear View
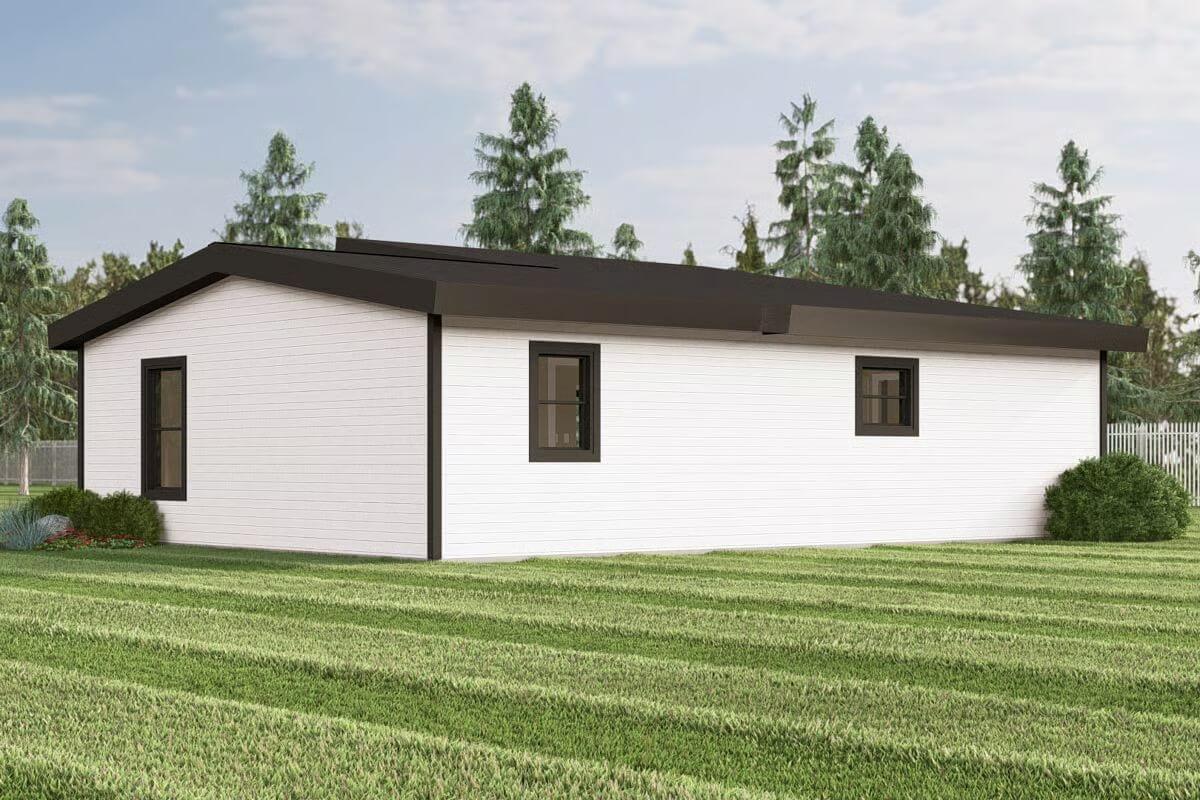
Aerial View
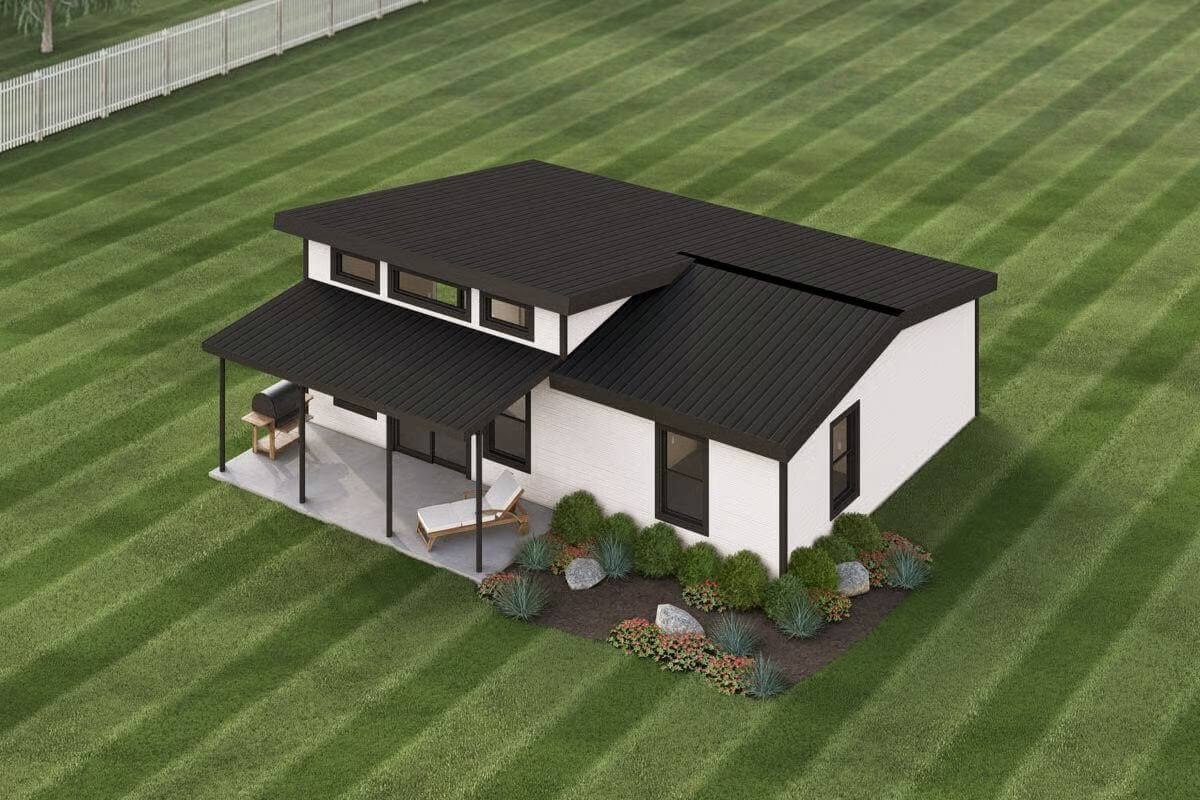
Great Room
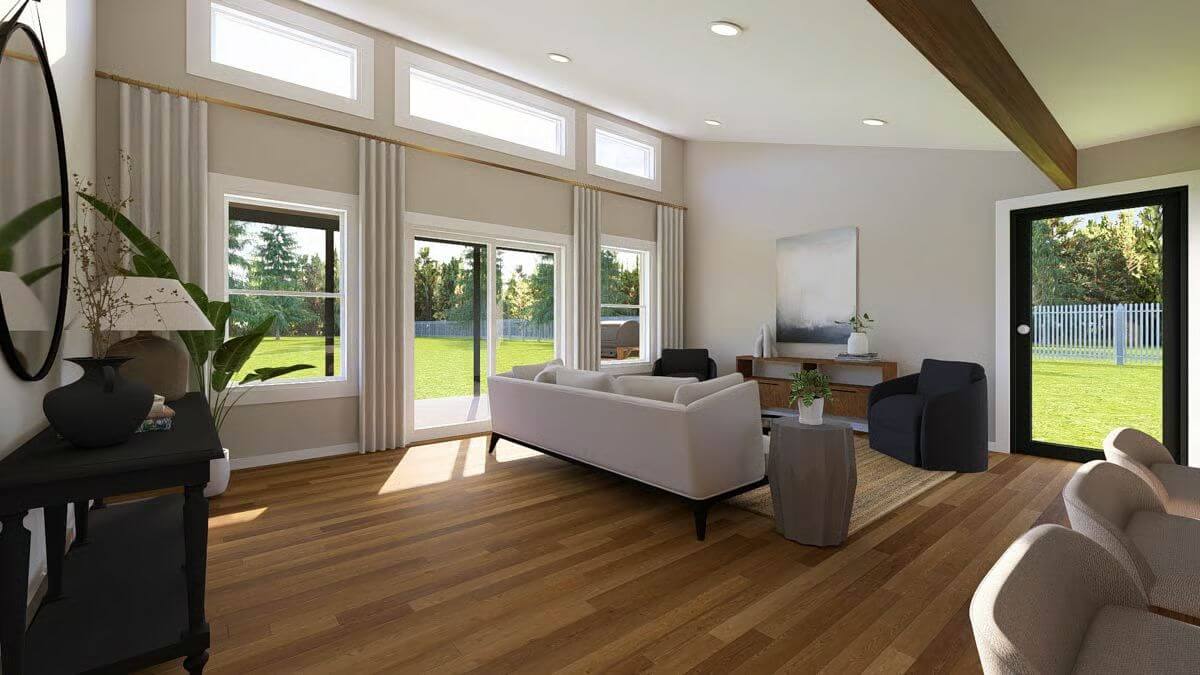
Would you like to save this?
Great Room
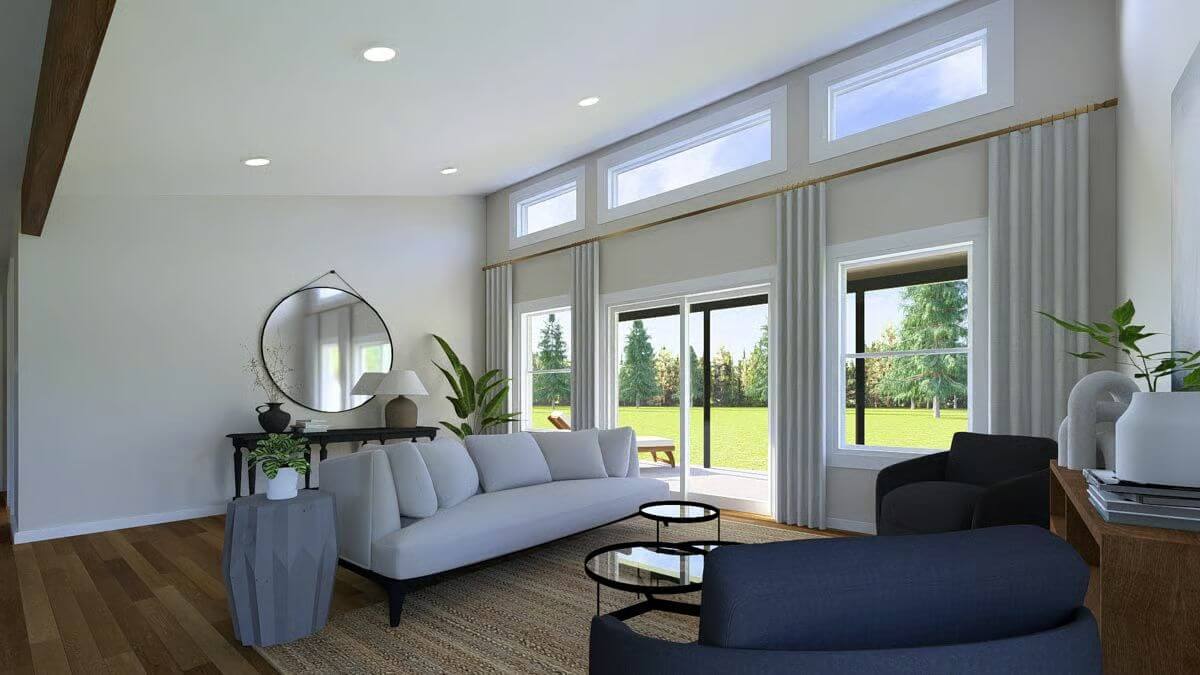
Kitchen

Primary Bedroom
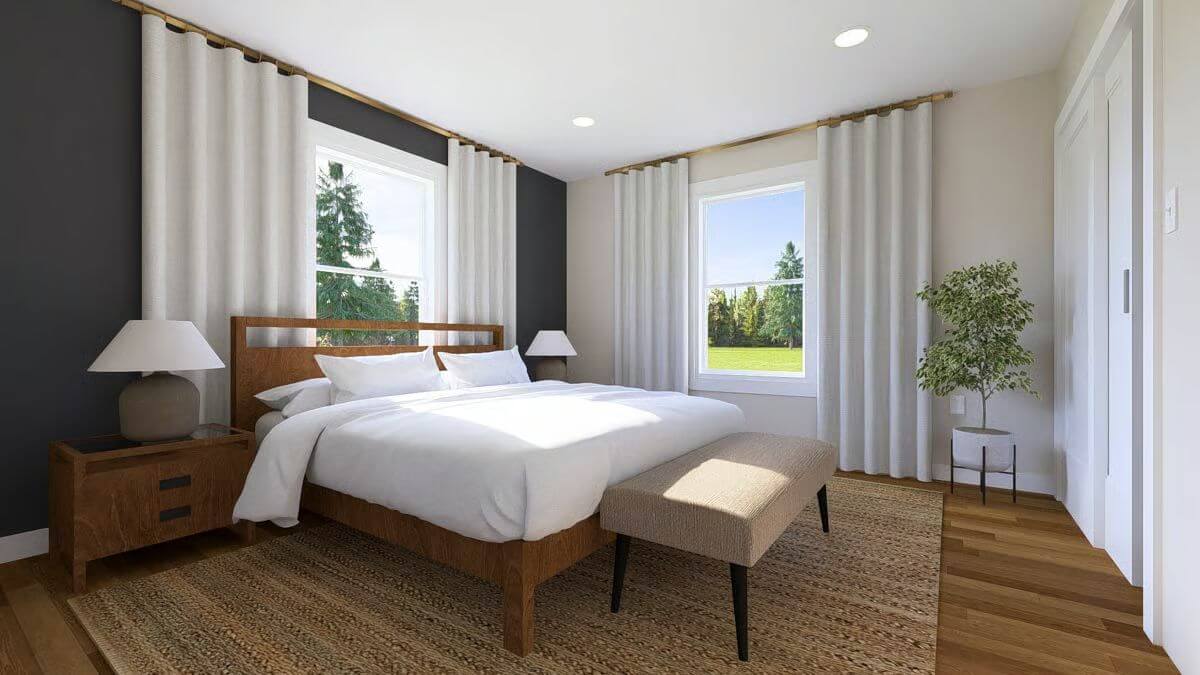
Primary Bathroom

Details
This sleek contemporary home features a minimalist exterior defined by clean lines, a mono-pitched roof, and a sophisticated black-and-white palette. The contrasting trim frames the windows and doors with bold definition, while a covered porch supported by slender posts adds both function and aesthetic balance to the home’s streamlined profile. High transom windows under the roofline bring in ample natural light and emphasize the home’s modern architectural character.
The floor plan is compact yet efficiently organized, making it ideal for a guest house, accessory dwelling unit (ADU), or minimalist primary residence. The open-concept layout centers around a spacious great room with a sloped ceiling that enhances the volume and openness of the space.
The adjoining kitchen includes a large island for prep and seating, ample cabinetry, and a pantry for storage. A built-in desk creates a flexible workspace without compromising square footage. The private bedroom is comfortably positioned at the rear and sits next to a full bath and mechanical room, ensuring privacy and practicality. The covered porch expands the living space outdoors, ideal for relaxation or entertaining.
Pin It!
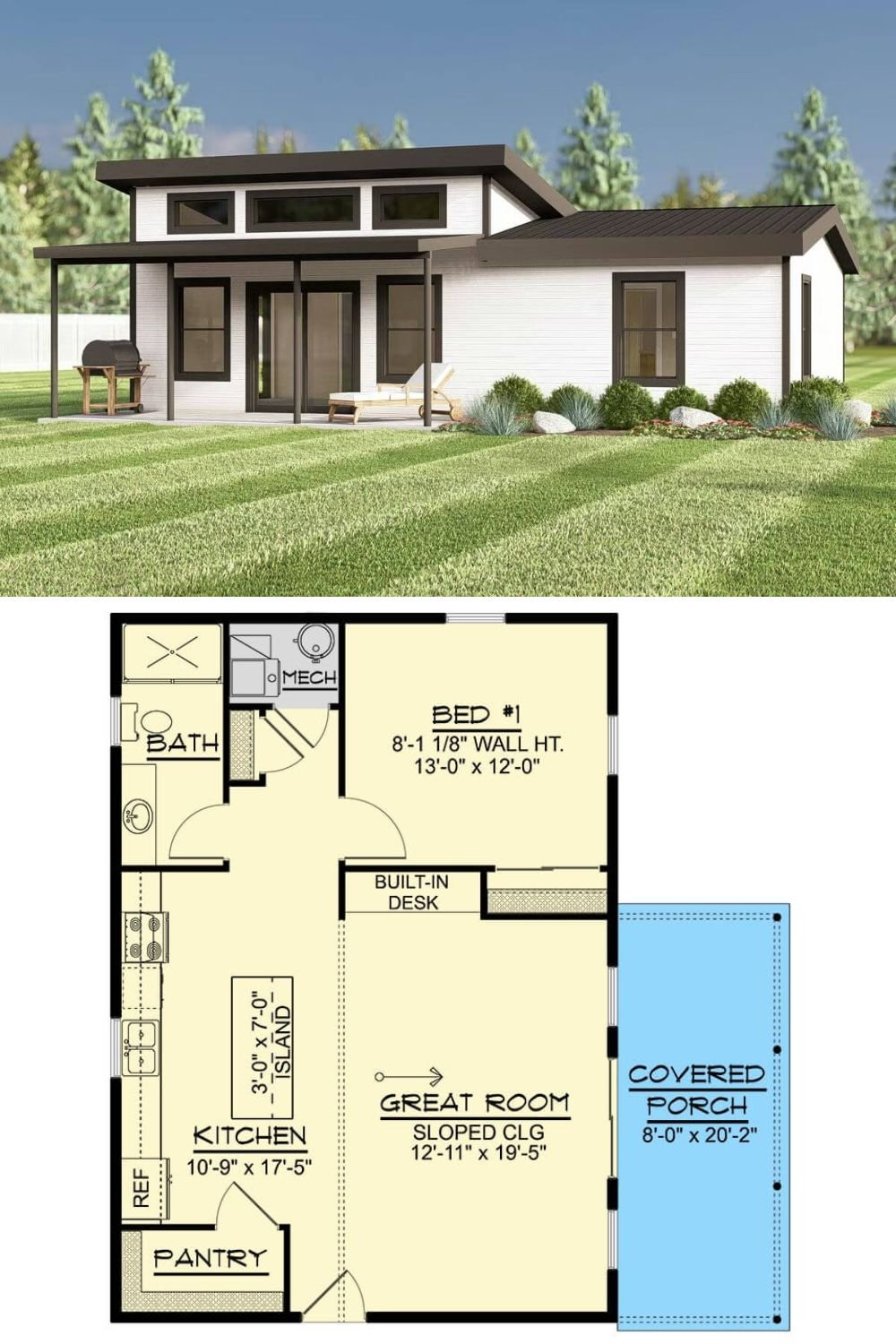
Architectural Designs Plan 135351GRA




