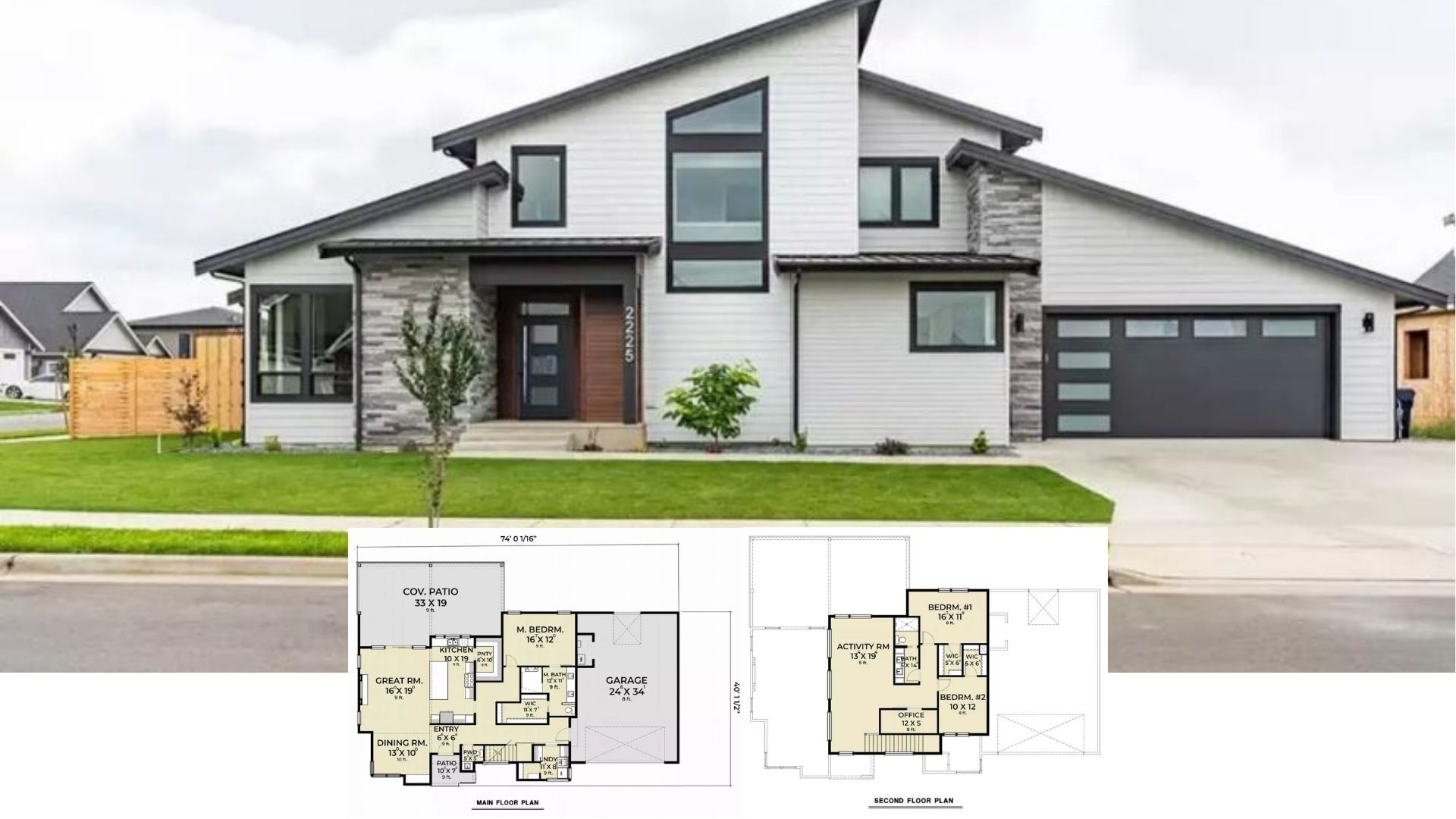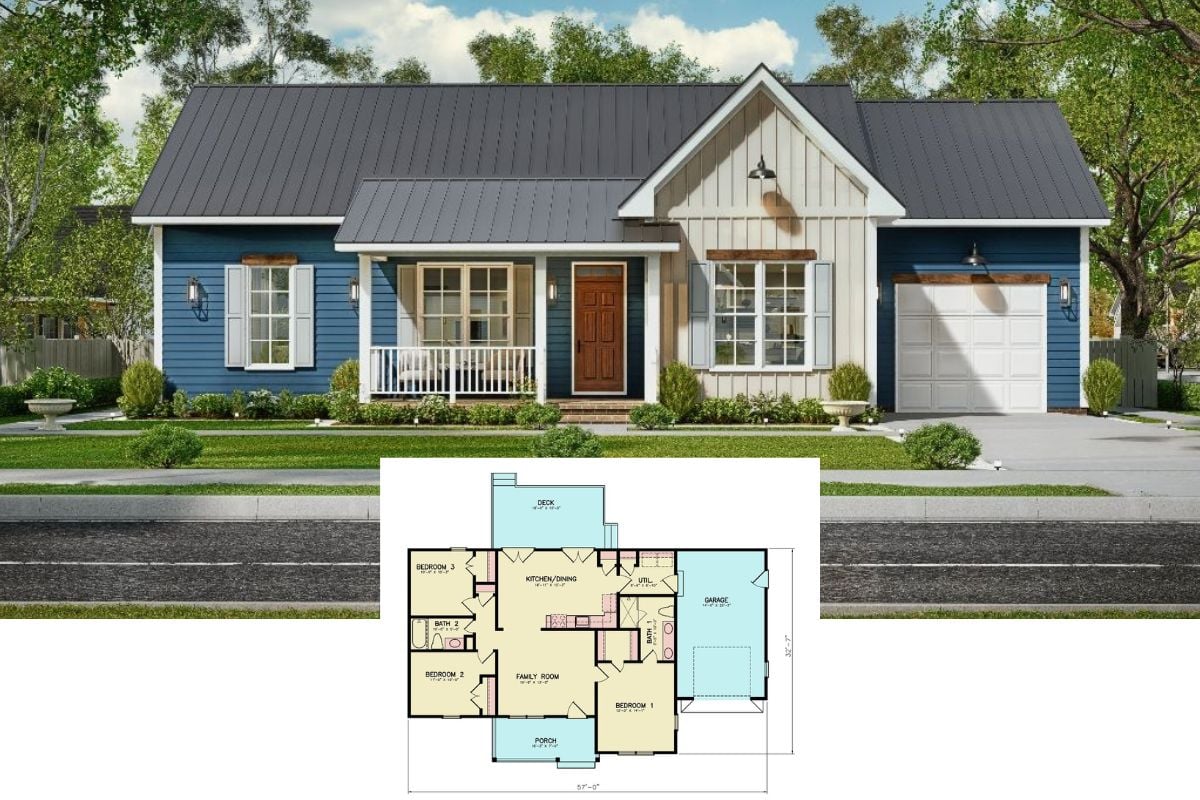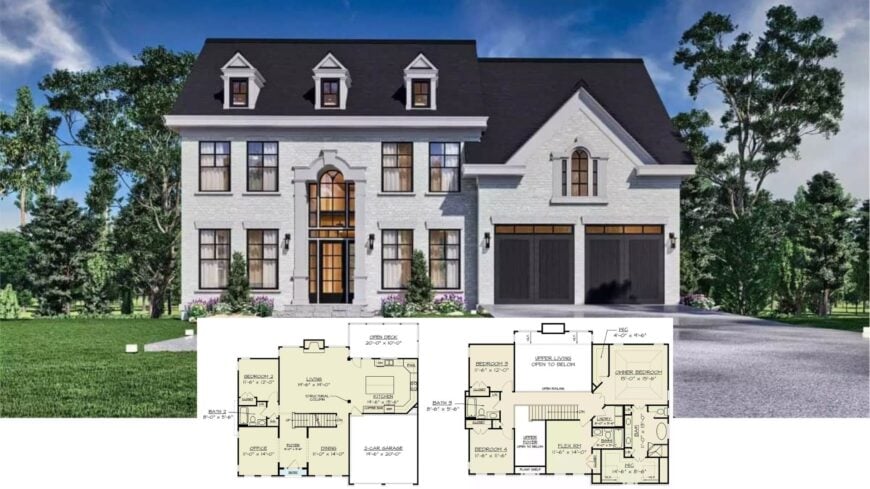
Would you like to save this?
Step into this remarkable Colonial-style home, offering an impressive 2,848 square feet that perfectly complements its architectural finesse. With its grand facade adorned with striking dormer windows, this five bedroom and four bathroom home seamlessly balances a timeless design with modern comforts.
I admire how the dark roof contrasts artfully with the light brick exterior, exuding a refined charm that’s both historic and fresh, inviting you into its captivating interior.
Classic Colonial Facade with Striking Dormer Windows—Look at That Symmetry!
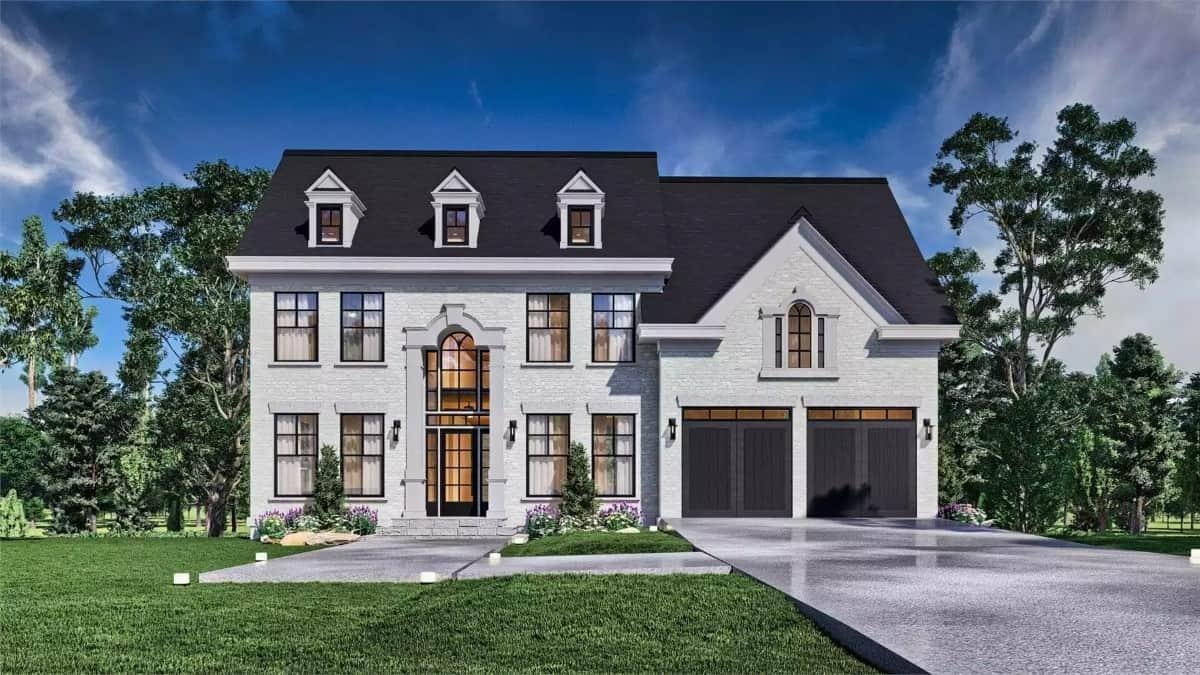
This home epitomizes the classic Colonial style, known for its symmetry and traditional elements that have gracefully transcended time. The facade, with its pronounced dormer windows and gabled roof, creates a stately silhouette that is instantly recognizable in the architectural world.
As we explore, you’ll notice how each floor seamlessly integrates modern-day living with classic elegance, culminating in a living environment that feels both sophisticated and inviting.
Main Floor Layout with Open Deck and Functional Flow
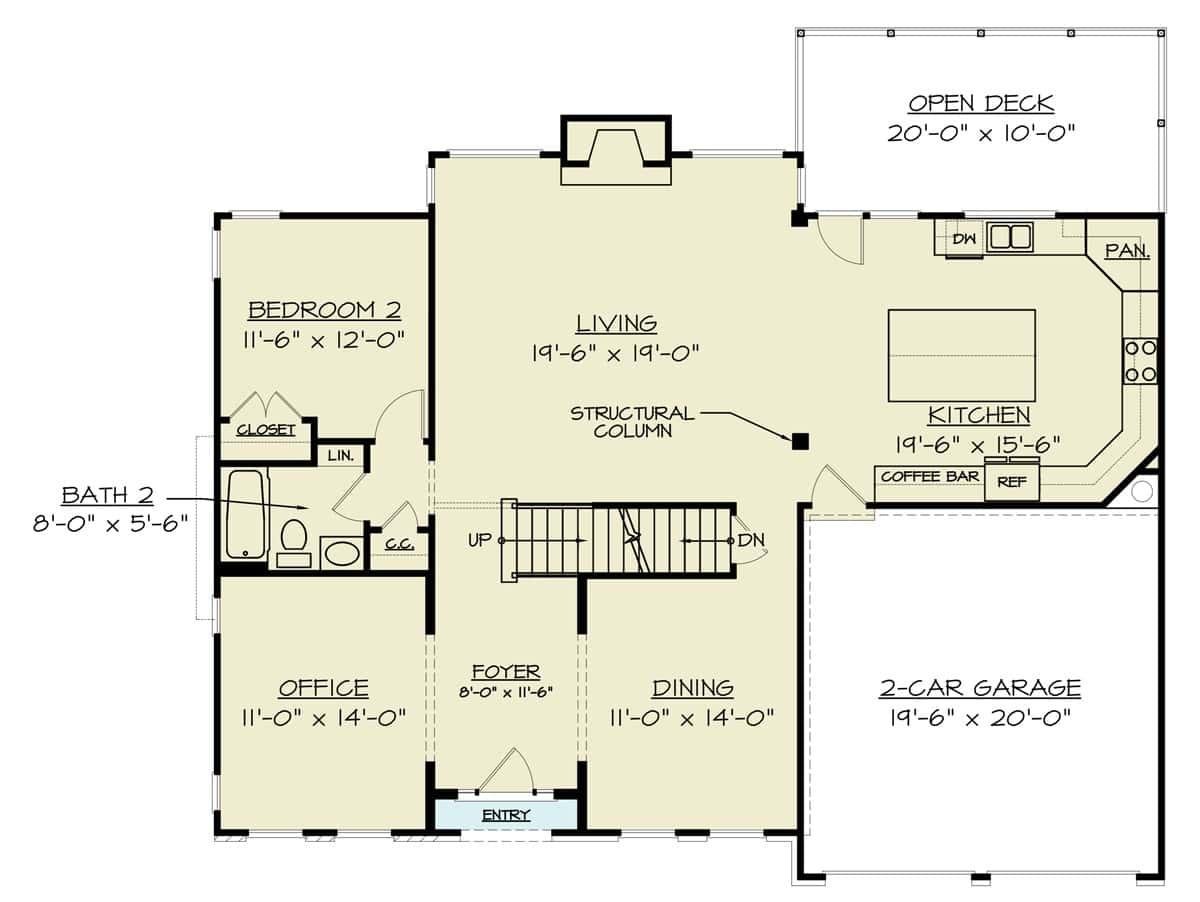
🔥 Create Your Own Magical Home and Room Makeover
Upload a photo and generate before & after designs instantly.
ZERO designs skills needed. 61,700 happy users!
👉 Try the AI design tool here
This floor plan emphasizes a practical flow, transitioning seamlessly from the inviting foyer into spacious living and dining areas. I appreciate the convenience of having a bedroom and an office on the main floor, perfect for guests or working from home.
The open deck adjacent to the kitchen creates a lovely indoor-outdoor connection that enhances the living space.
Upper Floor Showcasing a Versatile Flex Room and Spacious Bedrooms

This well-planned upper floor offers a thoughtful layout with a focus on versatility and comfort. The flex room stands out as a multifunctional space, perfect for an office or play area.
I appreciate how the owner’s suite, complete with a walk-in closet and generous bathroom, provides a private retreat, while the additional bedrooms share convenient access to bathrooms and storage.
Flexible Basement Layout with a Convenient Covered Patio
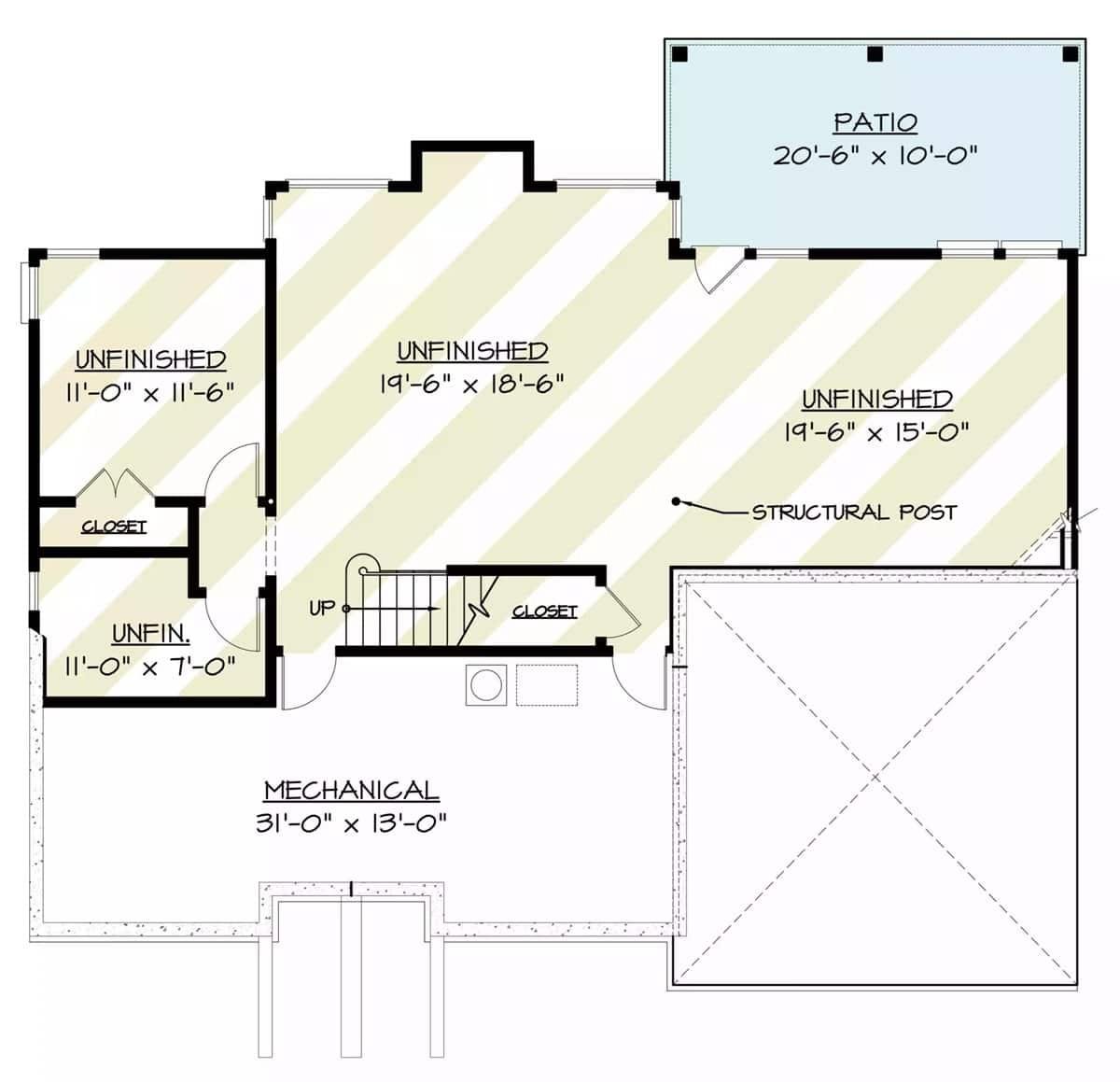
This basement floor plan offers vast unfinished spaces ripe for personalization and creativity. I love the inclusion of a large mechanical room, ensuring functional utility without compromising potential living areas.
The 20-foot covered patio extends the possibilities for entertainment and relaxation, linking the indoors seamlessly with the outdoors.
Source: The House Designers – Plan 6953
Double-Height Entry with Striking Black Window Frames

This sophisticated facade impresses with its stark contrast between the light brick exterior and dramatic black window frames. The double-height entry, framed by large windows, adds both grandeur and modern appeal.
I love how the dormer windows and gabled roof create a classic, stately silhouette that perfectly complements the home’s refined design.
Impressive Colonial Exterior with Dormer Detailing and Bold Black Accents
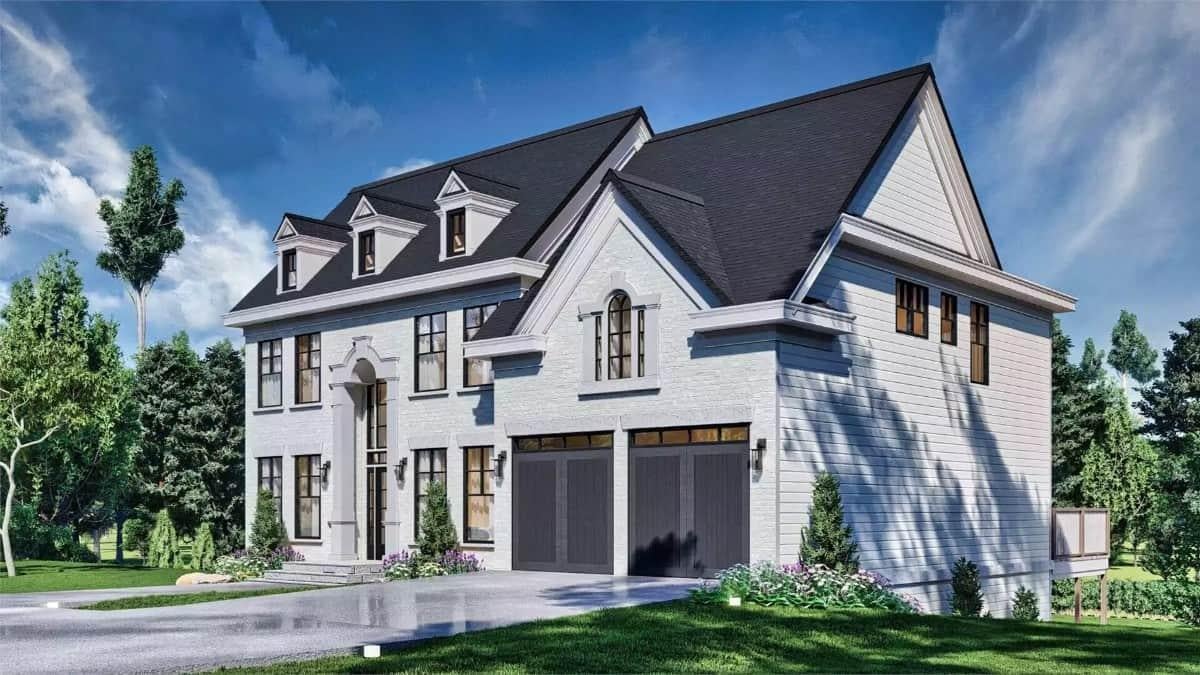
Would you like to save this?
This home’s facade boasts a sophisticated blend of colonial elegance, punctuated by striking dormer windows that add depth to the roofline.
I really like the contrast of the light brick against the dark roof and window frames, creating a sharp and modern look. The grand entrance, with its bold arch above the door, provides a stately focal point that ties the entire exterior together beautifully.
Classic Beauty with a Contemporary Edge: Check Out This Tall Chimney and Deck Combo
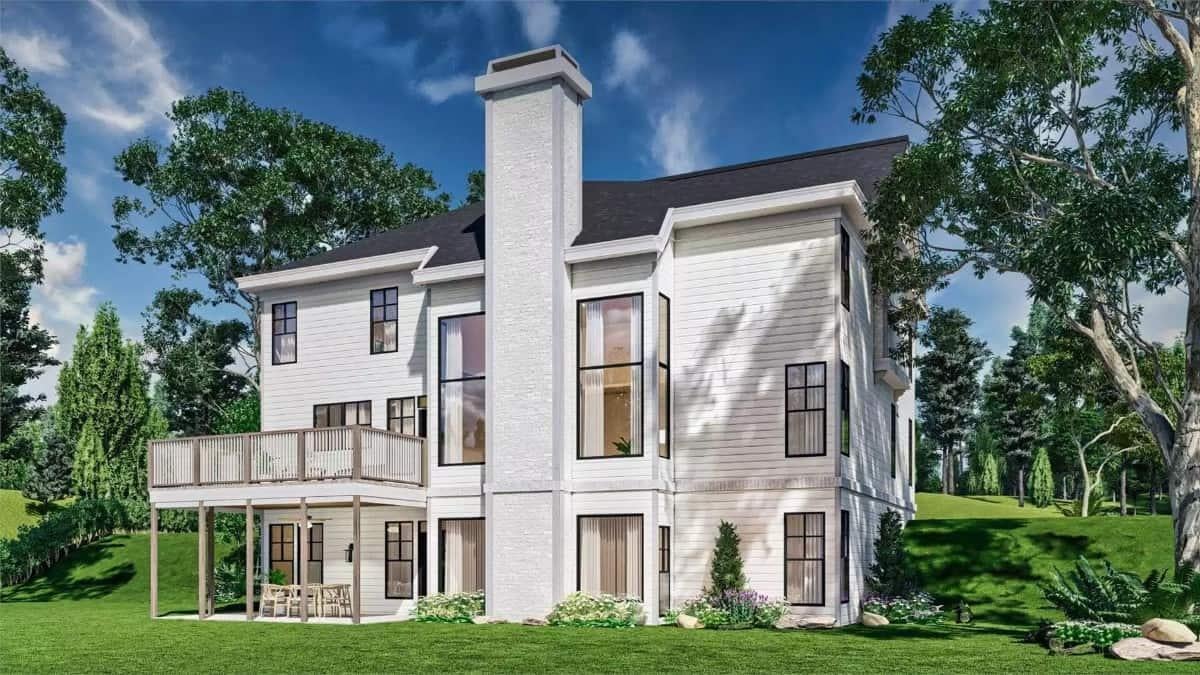
This home beautifully merges classic design with a contemporary twist, featuring a striking tall chimney that punctuates its facade. The white clapboard siding creates a crisp look, complemented by sleek black-framed windows.
I love how the elevated deck extends into the lush surroundings, providing a perfect spot for enjoying nature while maintaining architectural harmony.
Wow, Check Out the Lofted Ceiling and Open Living Area!

This spacious living room features a stunning lofted ceiling, creating an airy and open atmosphere that’s ideal for relaxation. I love how the mix of white and dark furniture adds contrast, with touches of wood that bring warmth to the space.
The seamless transition into the kitchen highlights the home’s open-concept design, making it perfect for entertaining.
Vaulted Living Room with Expansive Windows and a Striking Fireplace

This living room exudes modern elegance with its soaring vaulted ceilings and expansive windows that flood the space with natural light.
The minimalist fireplace, framed in white brick, serves as a sleek focal point, complemented by the warm wood accents. I love how the contrasting dark furniture adds a touch of sophistication while creating a cozy space to gather.
Stylish Kitchen with a Massive Island and Crisp Lines

This kitchen draws you in with its clean and uncluttered design, highlighted by a large central island that commands attention.
I love the way the light wood floors complement the white cabinetry, creating a harmonious and inviting atmosphere. The black pendant light and hardware add a sharp contrast, injecting a dose of modern flair to the overall minimalist aesthetic.
Admire the Crisp White Kitchen with Under-Cabinet Lighting

This kitchen showcases sleek, white cabinetry and a coordinating backsplash that sets a fresh, modern tone. I love the contrast between the black pendant light and the cabinet hardware, which adds a touch of sophistication.
The spacious design is anchored by a substantial island, while under-cabinet lighting highlights the workspace, emphasizing both function and style.
I Love the Subtle Style of this Minimal Dining Space with Leaf Art

This dining area captures a minimalist aesthetic with a black round table and sleek wooden chairs, creating a calm and sophisticated vibe.
The large windows framed in black provide a striking contrast to the soft natural tones, inviting ample light into the space. I particularly enjoy the simple leaf artworks on the wall, adding a delicate touch of nature that complements the potted tree nearby.
Check Out the Subtle Beauty of This Minimalist Bedroom with Soft Lighting
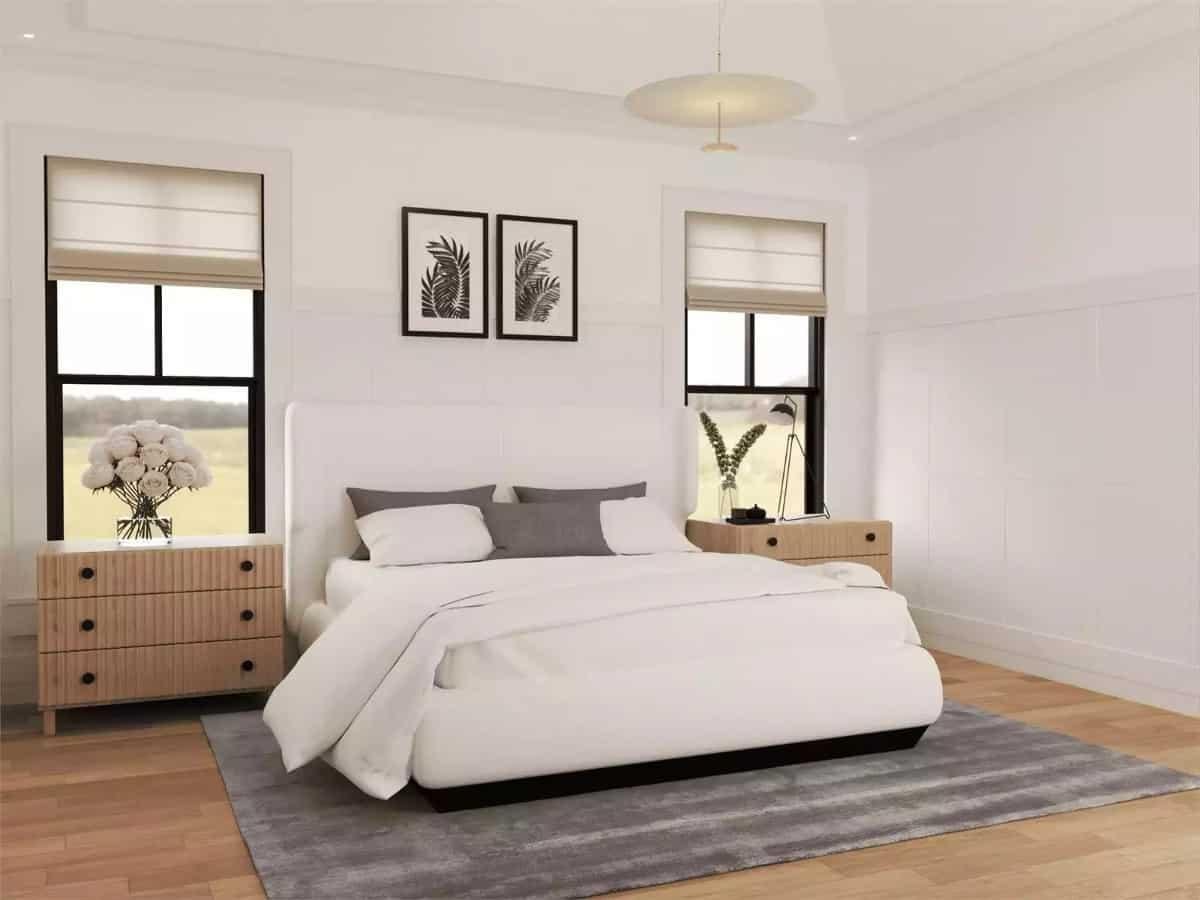
This bedroom showcases a minimalist design with its clean lines, neutral color palette, and soft textures. The large windows, framed in black, allow natural light to complement the serene white walls and understated decor.
I appreciate the simplicity of the leaf artwork above the bed, which, alongside the wooden nightstands, adds a touch of warmth and nature.
Quaint Bedroom with Textured Nightstand and Black Window Frame
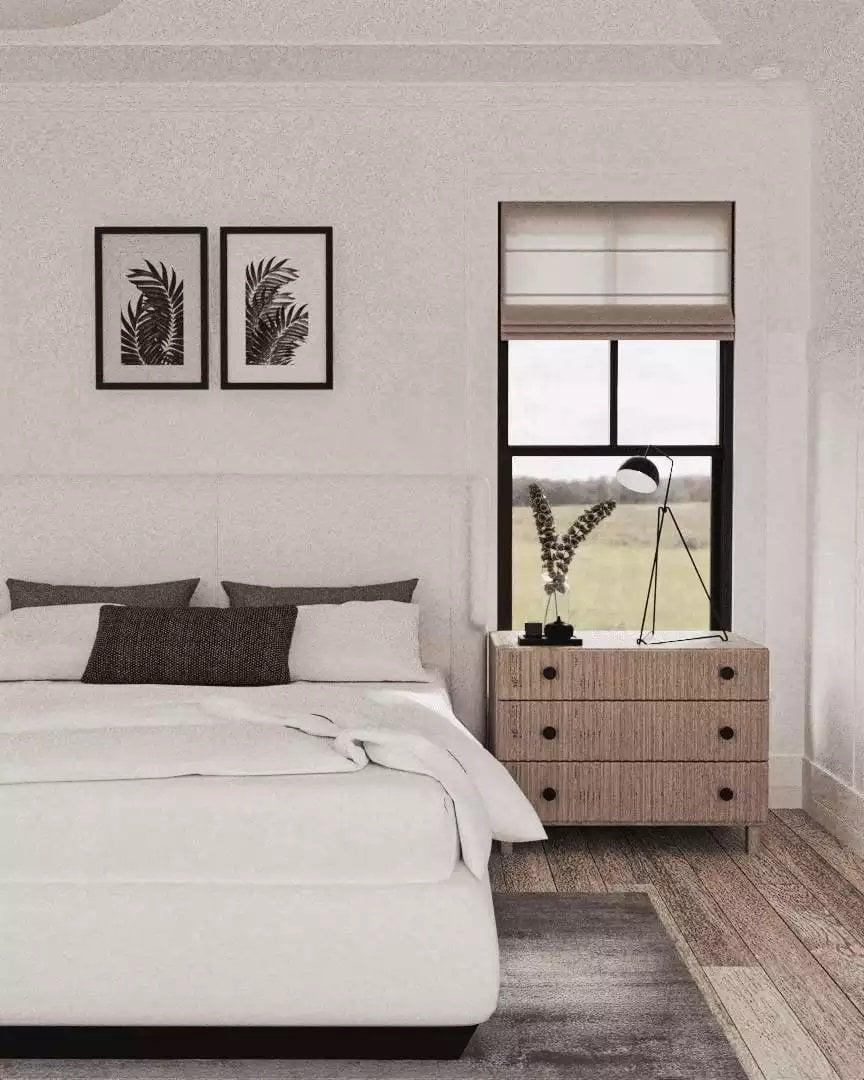
🔥 Create Your Own Magical Home and Room Makeover
Upload a photo and generate before & after designs instantly.
ZERO designs skills needed. 61,700 happy users!
👉 Try the AI design tool here
This bedroom embraces calmness through its minimalist design, featuring a soft color palette and simple decor. I love the way the textured wooden nightstand adds warmth next to the sleek black-framed window.
The delicate leaf art above the bed lends a touch of nature, enhancing the room’s tranquil atmosphere.
A Luxurious Bathroom with a Fabulous Freestanding Tub—Notice the View!
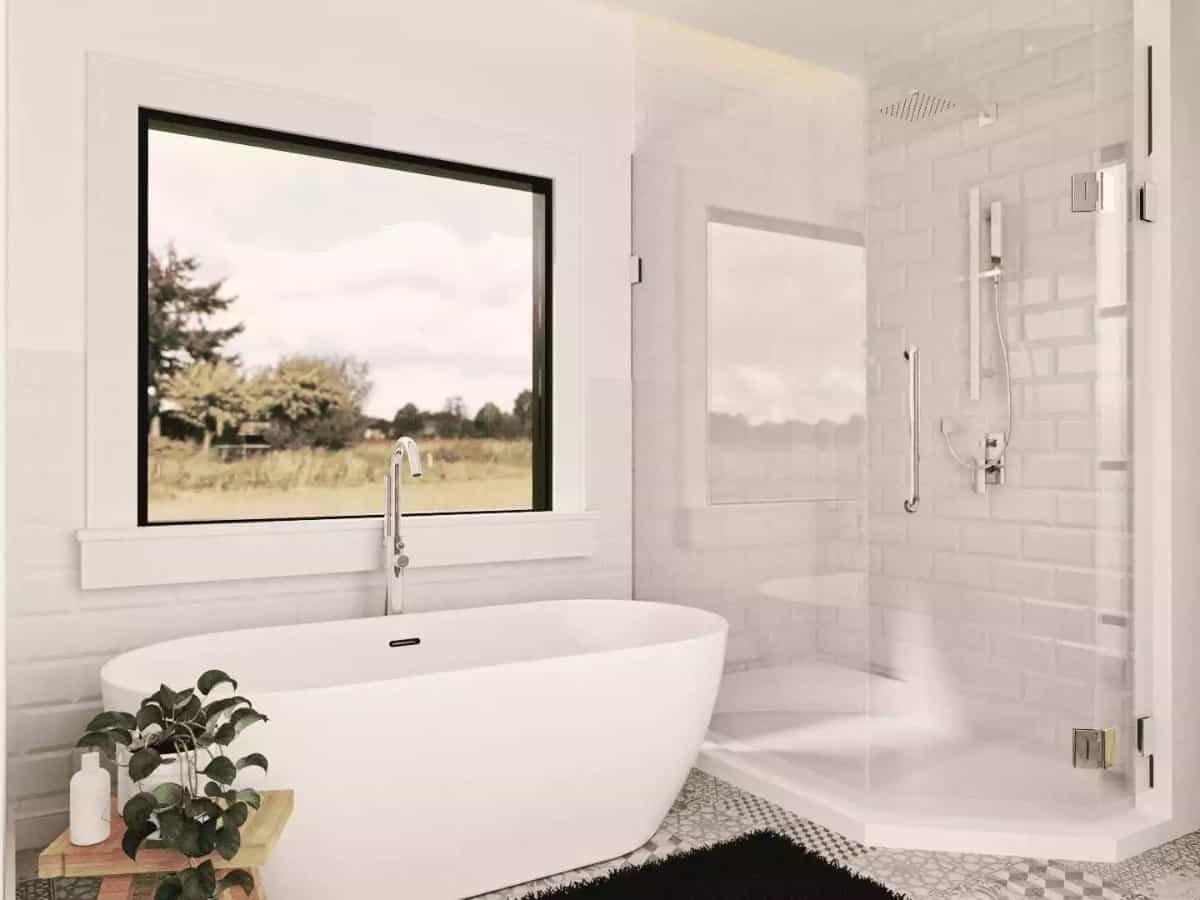
This bathroom exudes a modern yet serene vibe with its elegant freestanding tub placed perfectly by the window, offering a relaxing view outside.
The glass-enclosed shower features sleek fixtures and a contemporary design, adding a sophisticated touch. I love how the natural light pours in, highlighting the subtle tile work and creating a tranquil atmosphere.
Sophisticated Bathroom Vanity with Integrated Makeup Station—Check Out the Wood Paneling!
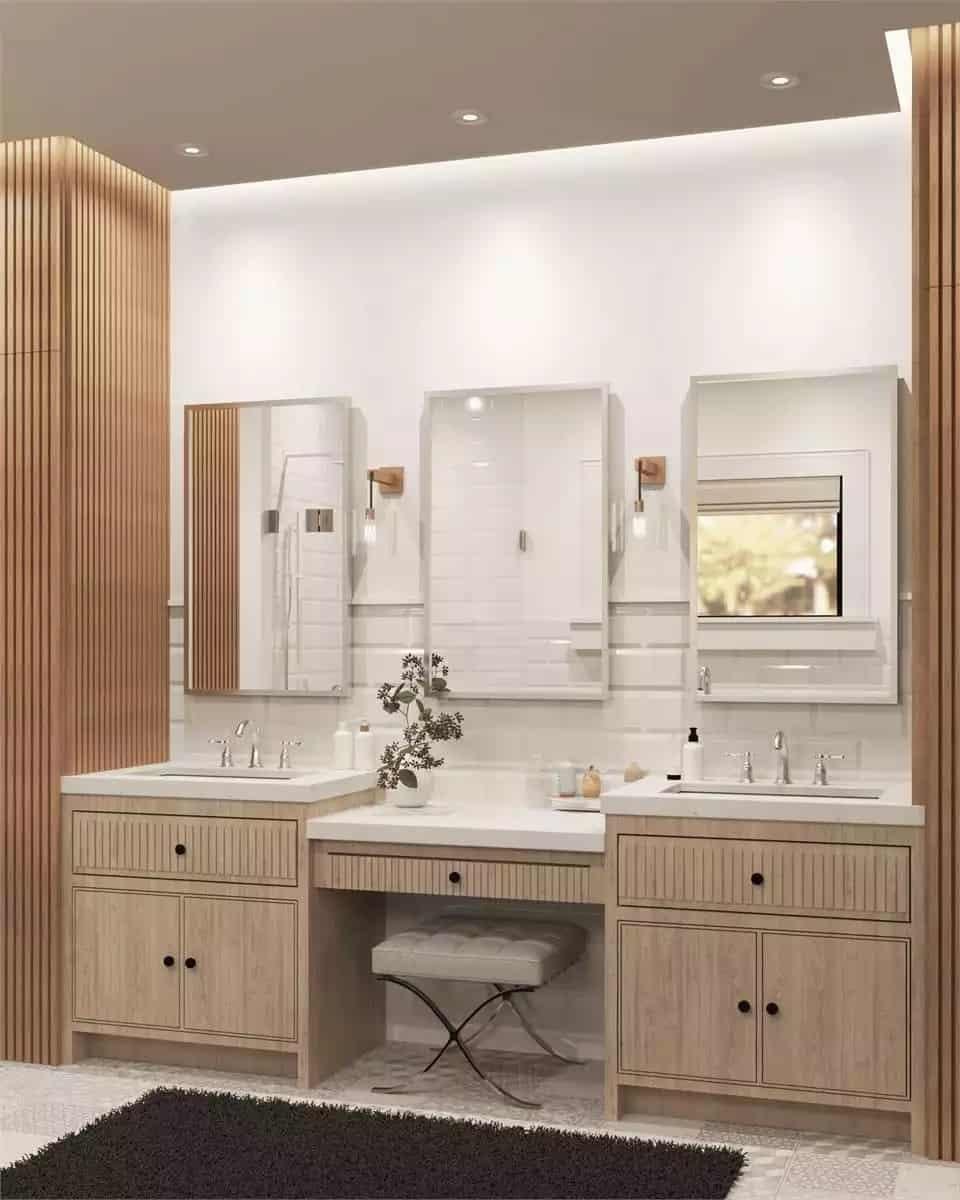
This bathroom features a sleek, symmetrical design with dual sinks and an integrated makeup station in between, offering both functionality and style.
The subtle wood paneling adds warmth, contrasting beautifully with the crisp white countertops and walls. I love how the soft lighting and minimalist fixtures create a serene atmosphere, perfect for unwinding.
Source: The House Designers – Plan 6953



