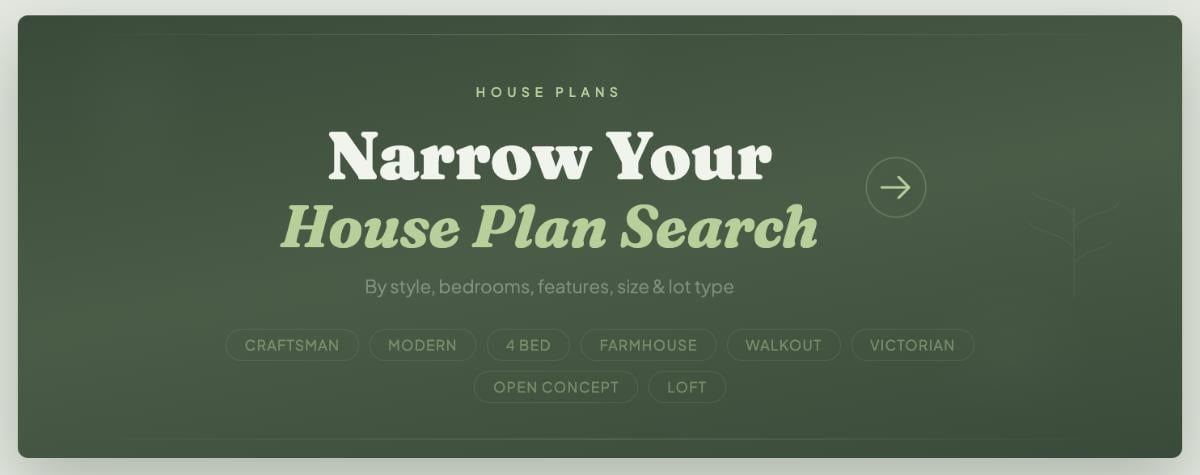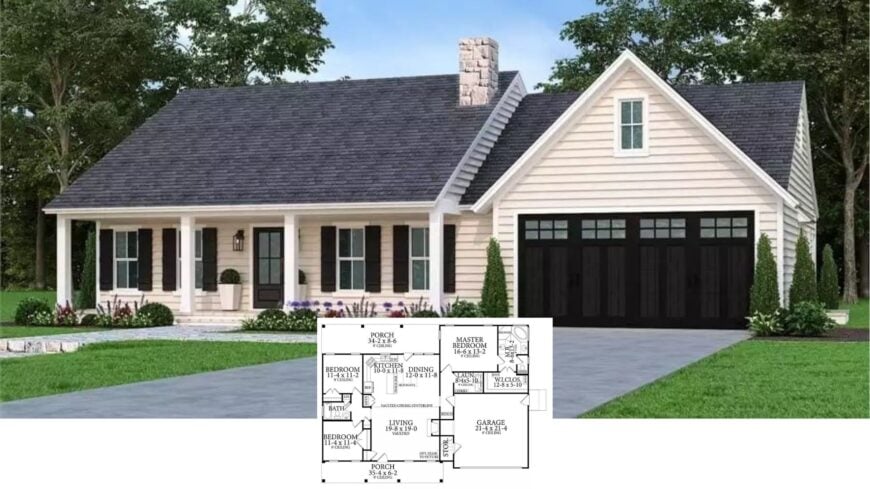
Would you like to save this?
Step into this inviting Craftsman-style home where classic design meets modern comfort. With a generous 1,616 sq. ft. layout that embraces spaciousness, this abode features multiple bedrooms and bathrooms, ensuring ample room for family and guests.
The authentic charm of this home is evident in its impeccable architectural details, from the welcoming front porch adorned with elegant columns to the stone chimney that exudes a touch of rustic sophistication.
Stylish Craftsman Home with an Inviting Front Porch

This home epitomizes the Craftsman style, characterized by its clean lines, practical design, and attention to craftsmanship. The bold but classic color scheme and the striking black shutters integrate traditional aesthetics with a timeless appeal.
From its well-thought-out floor plan emphasizing openness and functionality to the carefully curated exterior, this Craftsman gem beautifully balances style with comfort.
Explore the Spacious Layout of This Craftsman Home

The floor plan reveals a well-thought-out Craftsman design. The vaulted living room is, at its heart, perfect for gatherings. Spacious porches flank the front and back, offering ideal spaces for relaxation. The master suite is thoughtfully separated from the additional bedrooms, ensuring privacy and convenience.
Innovative Basement Design with Handy Garage and Walk-In Closet

This basement option skillfully integrates a spacious garage with practical storage solutions. The layout features a large walk-in closet and a cozy laundry area with cubbies, which are ideal for organization. A staircase is conveniently positioned for future expansion, enhancing the basement’s versatility.
Source: The House Designers – Plan 7672
Front Yard Perfection with Bold Shutter Accents

This Craftsman facade welcomes you with a broad, inviting porch adorned with classic white columns. The striking black shutters and garage doors stand against the light siding, enhancing the home’s timeless elegance.
A charming stone chimney and lush landscaping complete the serene picture, making this a genuinely inviting entrance.
Craftsman Back Porch Perfect for Relaxing Evenings
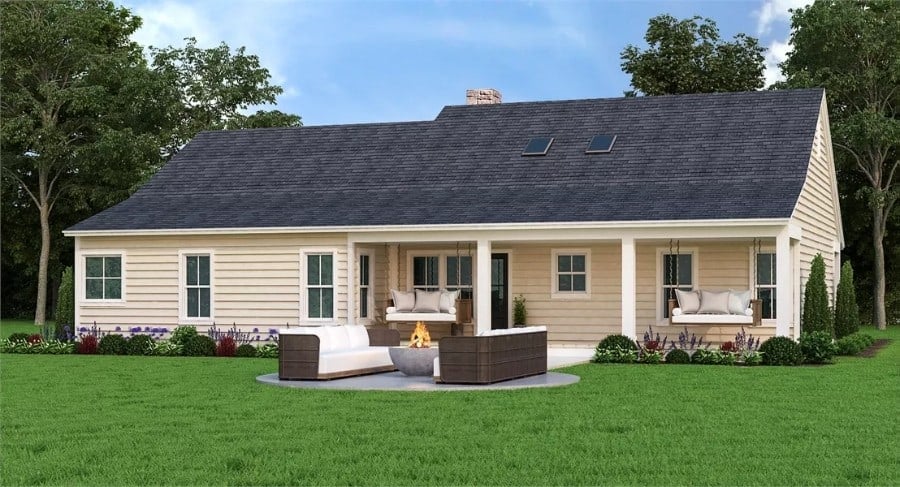
This charming Craftsman-style home features a spacious back porch ideal for enjoying serene evenings. The light siding beautifully contrasts with the dark roof, while ample seating surrounds a cozy fire pit, making it a perfect outdoor sanctuary.
Thoughtful window placements provide light and a seamless connection between the interior and exterior spaces.
Open Living Room with Striking Stone Fireplace
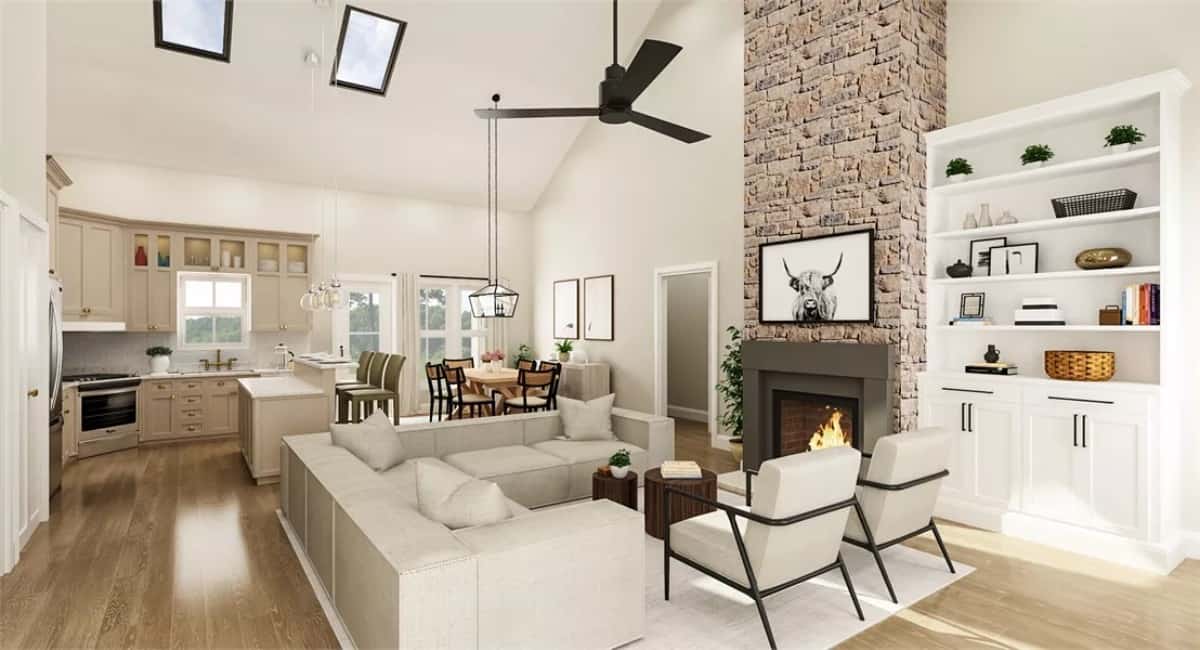
This open living space features a breathtaking stone fireplace that reaches the high ceiling, providing a focal point. A spacious, neutral-toned sectional creates a welcoming area for relaxation and harmoniously links the living and dining spaces.
Skylights and large windows let natural light flood in, enhancing the airy and interconnected feel between the kitchen and dining areas.
Spacious Kitchen with Pendant Lighting and Open Shelving
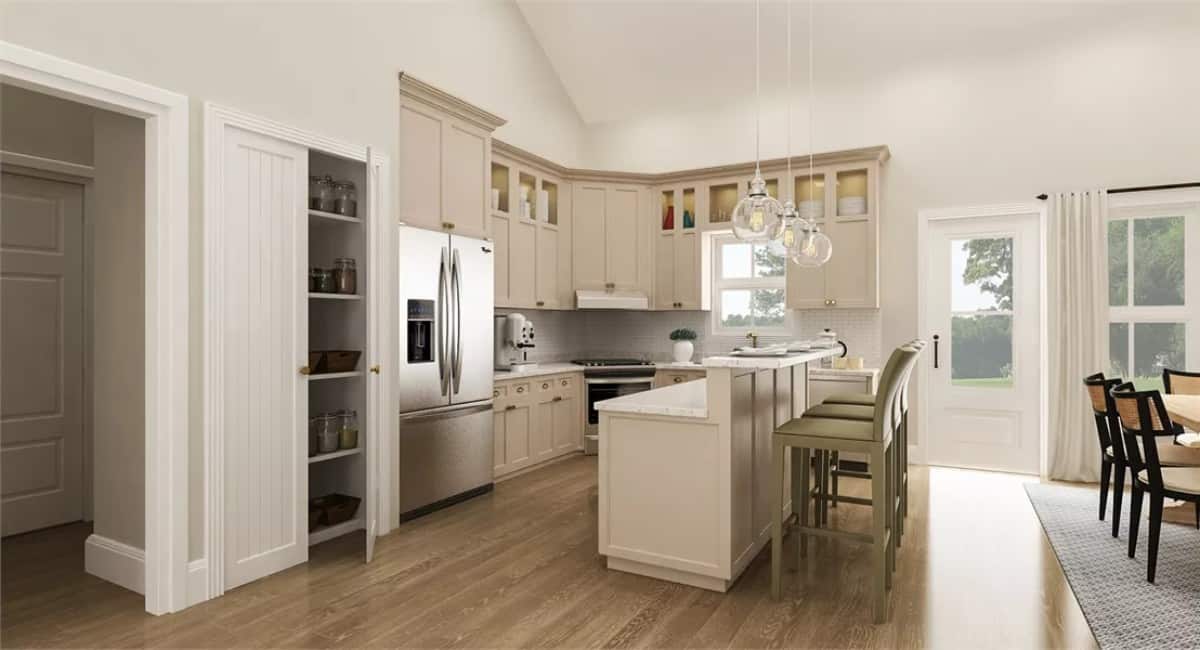
This kitchen showcases a functional layout. Its large island, with comfortable bar stools, is ideal for meal prep and casual dining. Pendant lighting adds a modern touch, creating an inviting atmosphere.
The open shelving above the cabinets offers both display and storage. Combining stainless steel appliances and light wood flooring enhances the room’s balanced and cohesive design.
Corner Kitchen with Glass-Front Cabinets and Trendy Appliances

This kitchen design highlights efficiency and style with its corner layout, anchored by modern stainless steel appliances. The glass-front upper cabinets add elegance and allow for display opportunities, blending seamlessly with the neutral cabinetry.
Light wood flooring and a classic white subway tile backsplash create a clean and cohesive look, enhancing the room’s brightness.
Open Dining Room with a Beautiful Chandelier and Artwork
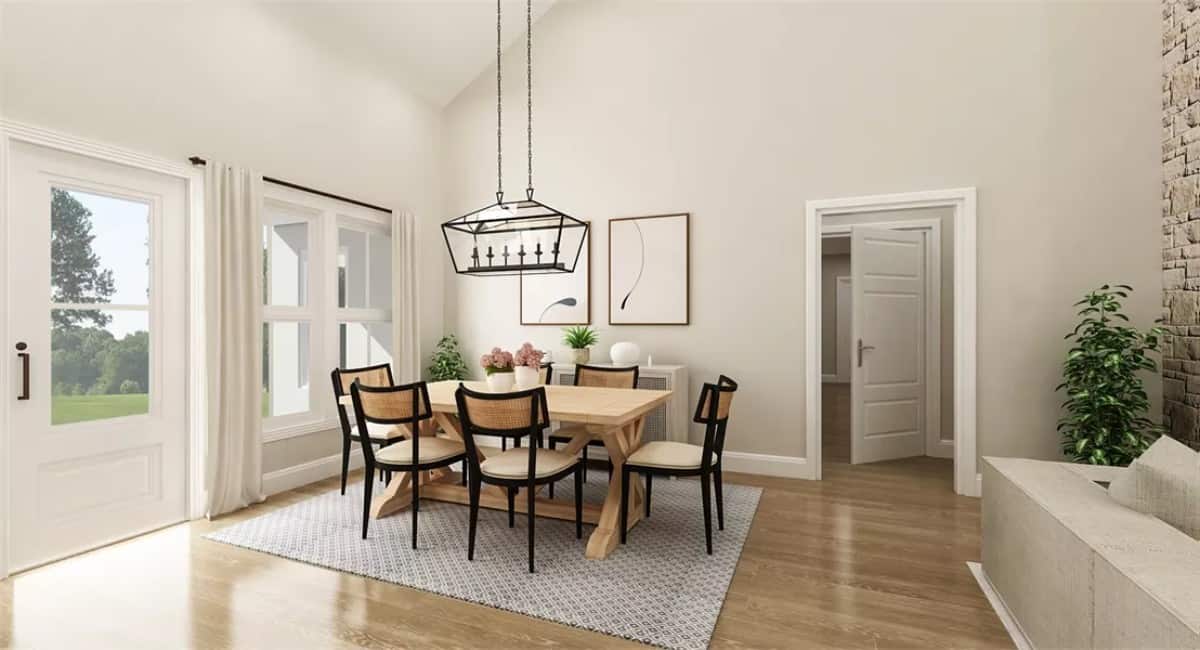
This inviting dining space features a standout chandelier that adds a touch of elegance. The light wood dining table and chairs are complemented by minimalistic, abstract artwork on the walls. Natural light pours in from large windows, enhancing the soft color palette and creating a welcoming atmosphere.
Light-Filled Bedroom with Skylights You Can’t-Miss

This serene bedroom captures attention with its expansive skylights, which flood the space with natural light. The neutral color palette and minimalist decor, including a wooden dresser and matching benches, create a calm and modern atmosphere.
Large windows frame the lush greenery outside, enhancing the room’s connection to nature and providing a peaceful retreat.
Check Out the Bright Bathroom with a Freestanding Tub and Hexagonal Tile Floor
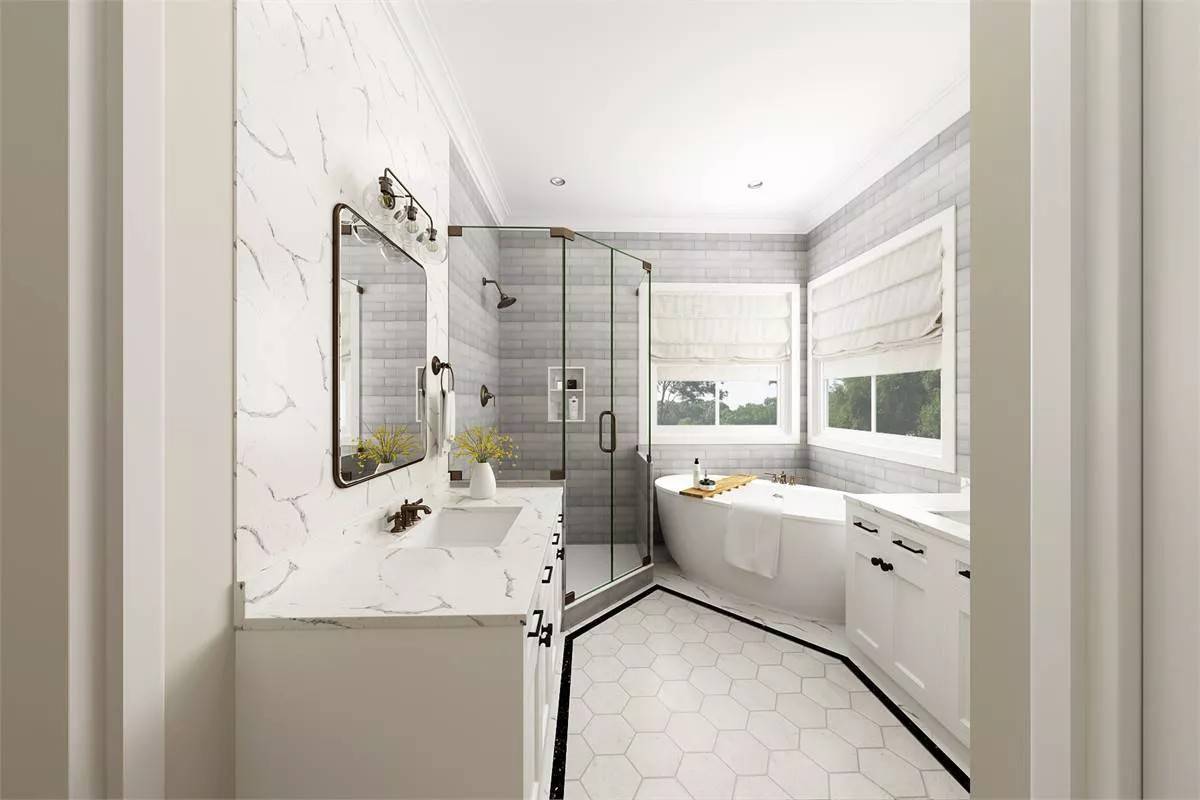
This bathroom beautifully combines modern and classic elements with a soothing monochrome palette. The freestanding tub by an expansive window creates a luxurious focal point complemented by the geometric hexagonal tile floor.
A glass-enclosed shower and marble-look countertops add elegance and functionality to this serene space.
Source: The House Designers – Plan 7672



