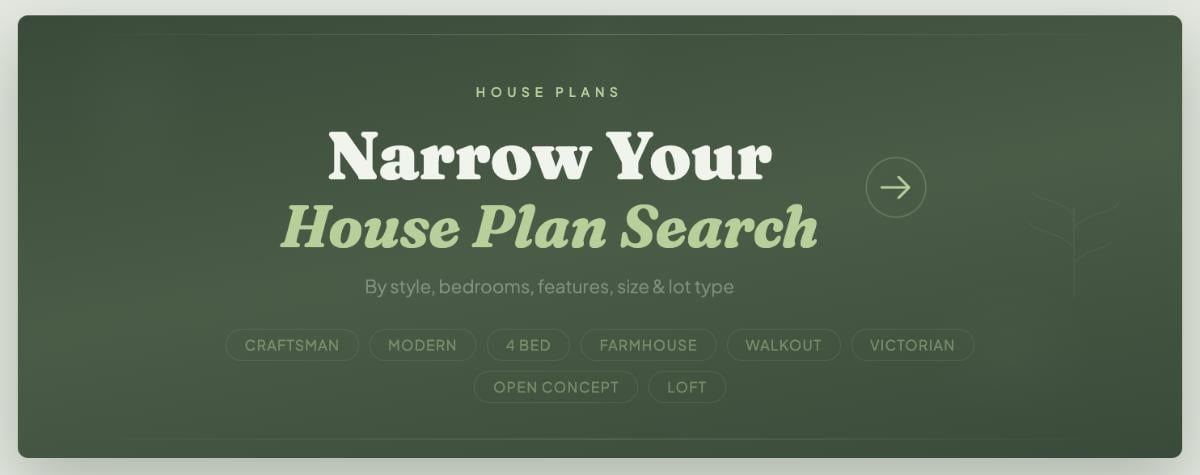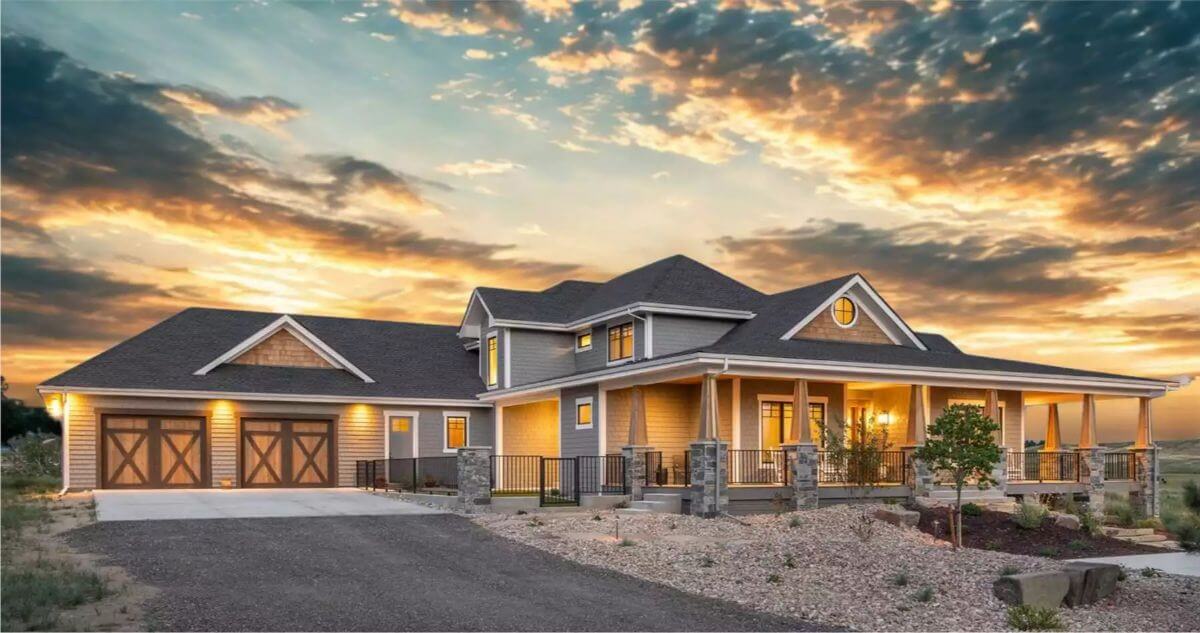
Would you like to save this?
Specifications
- Sq. Ft.: 3,739
- Bedrooms: 4
- Bathrooms: 3.5
- Stories: 2
- Garage: 2
Main Level Floor Plan
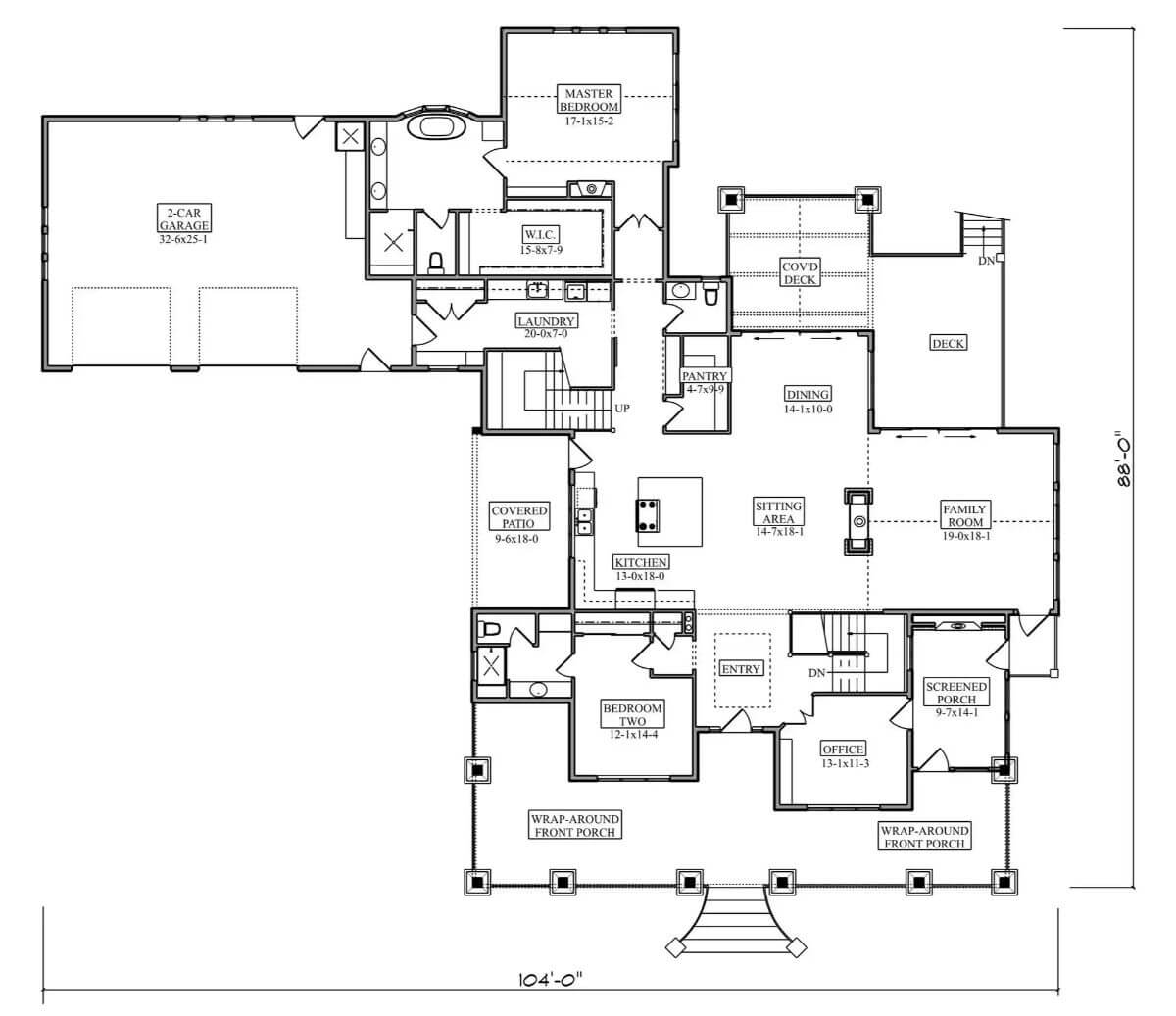
Second Level Floor Plan
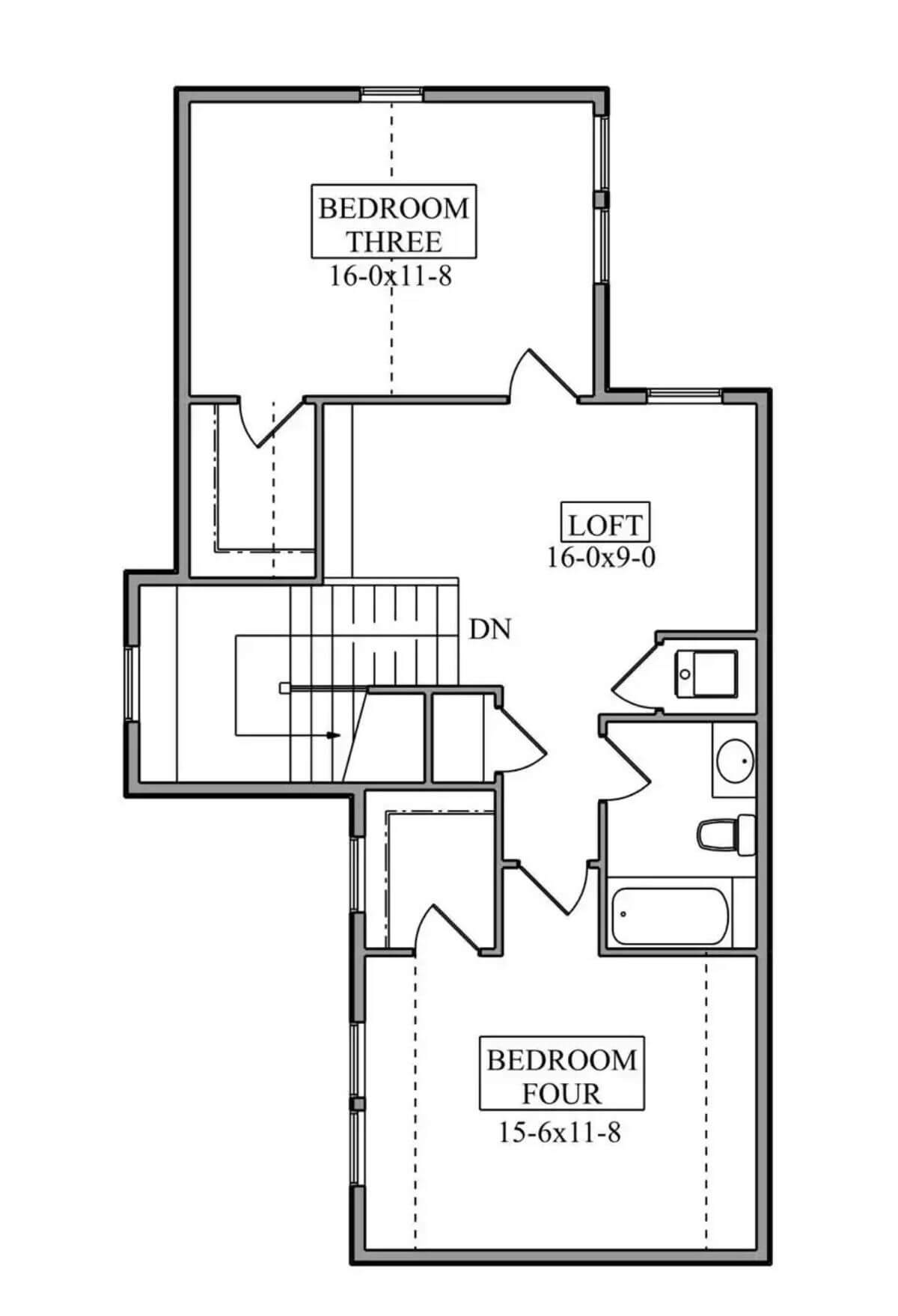
Lower Level Floor Plan
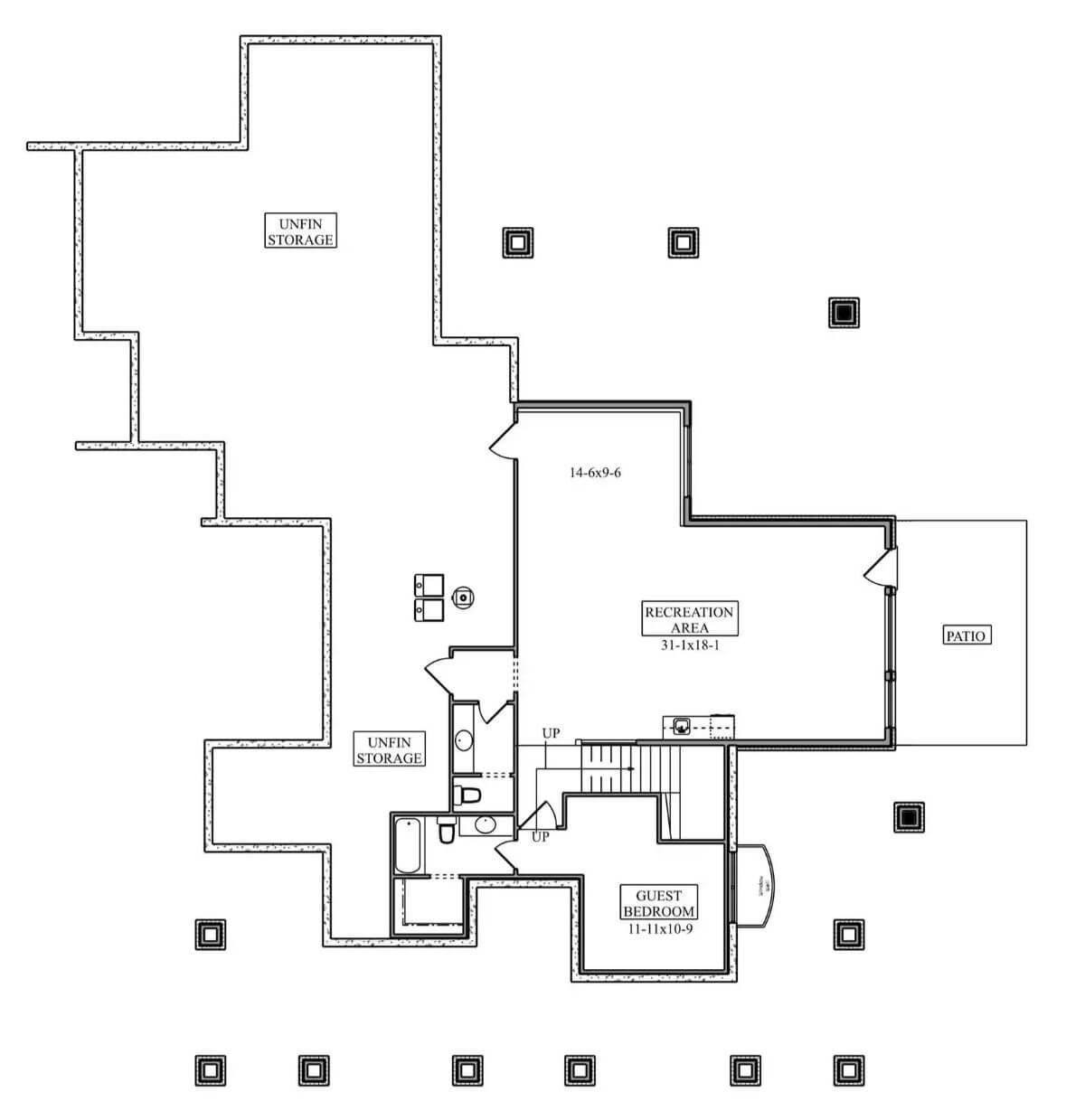
Front View
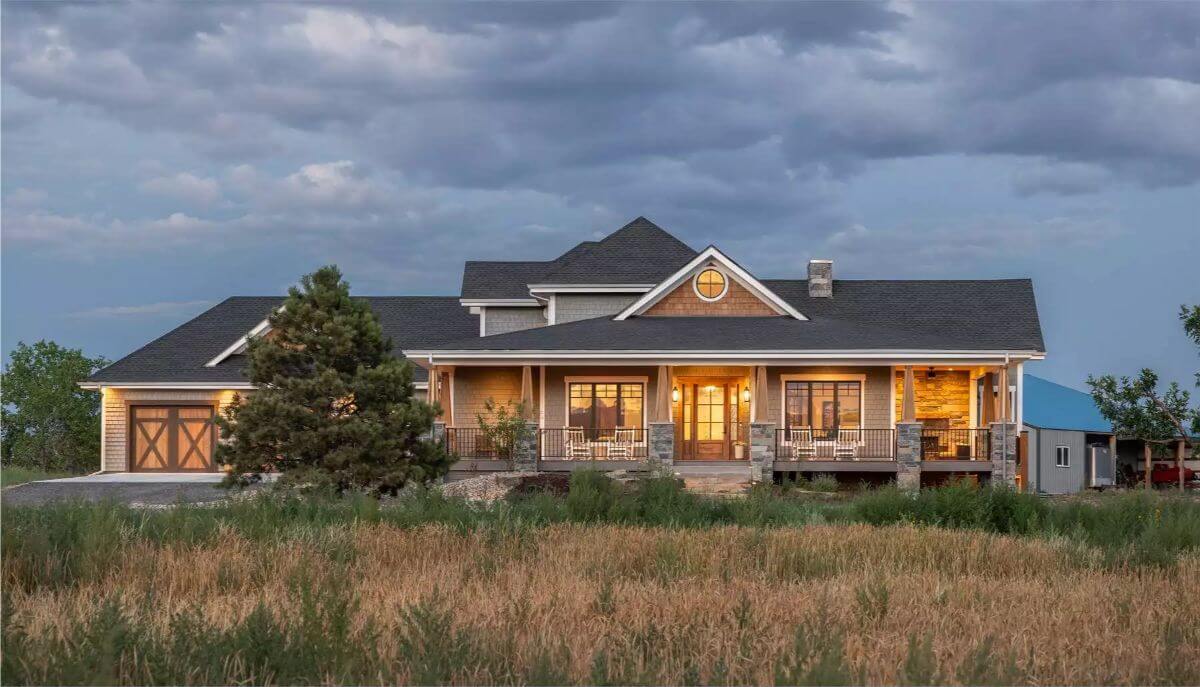
Front Courtyard
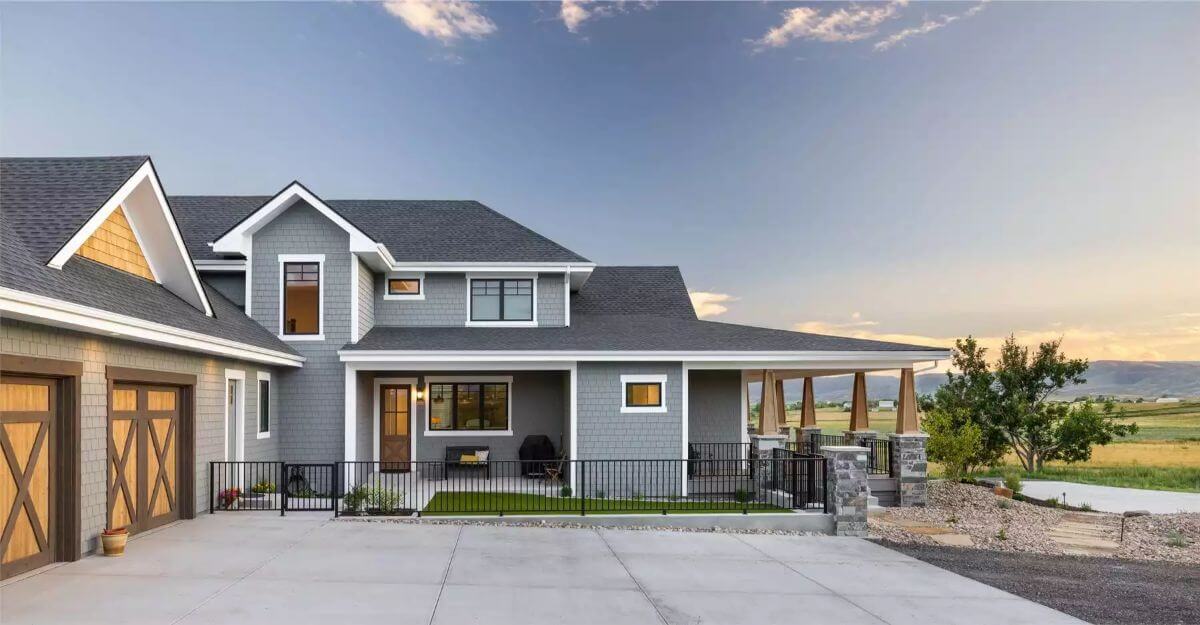
Rear View
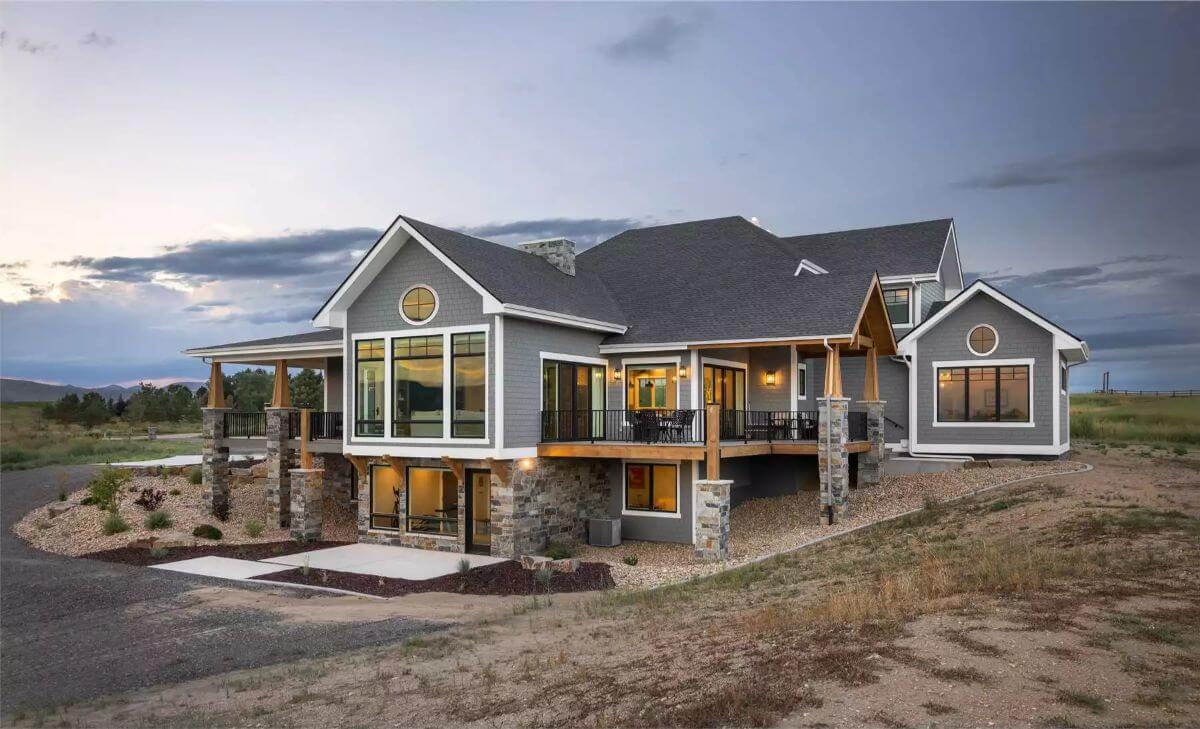
Foyer
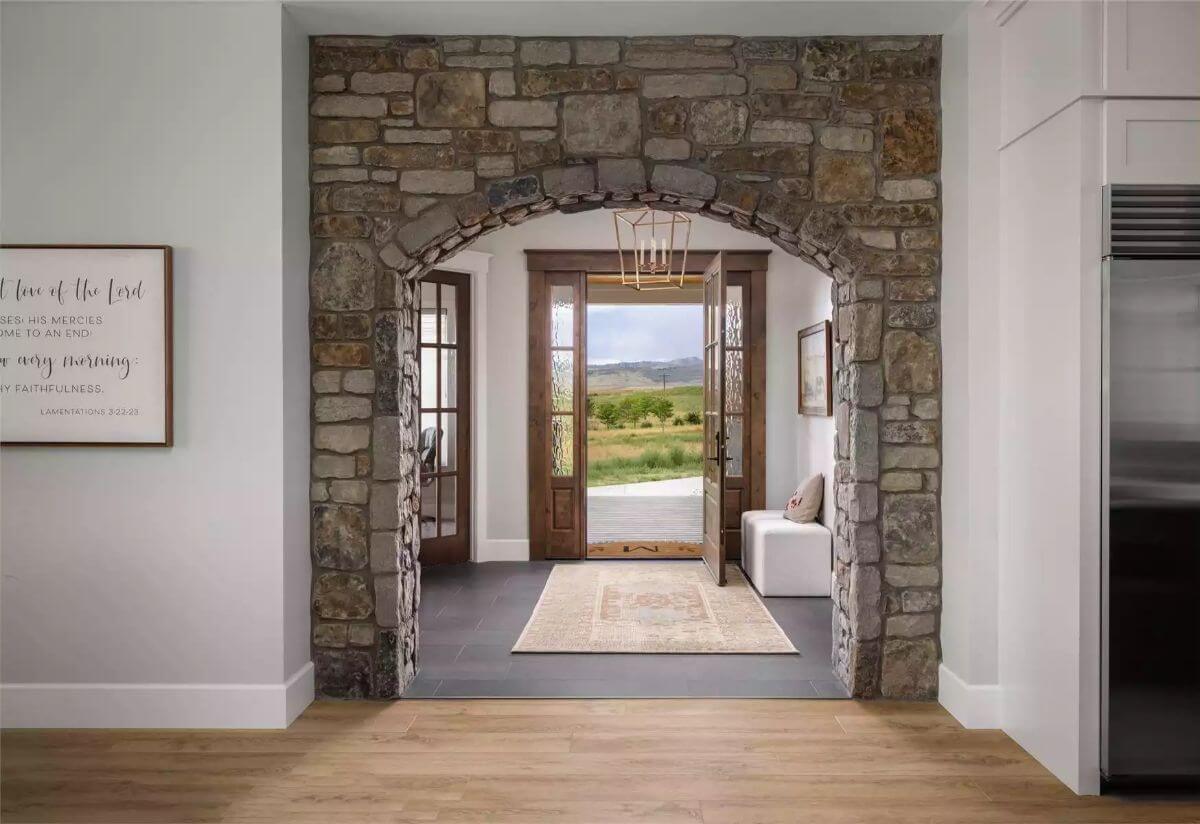
Foyer
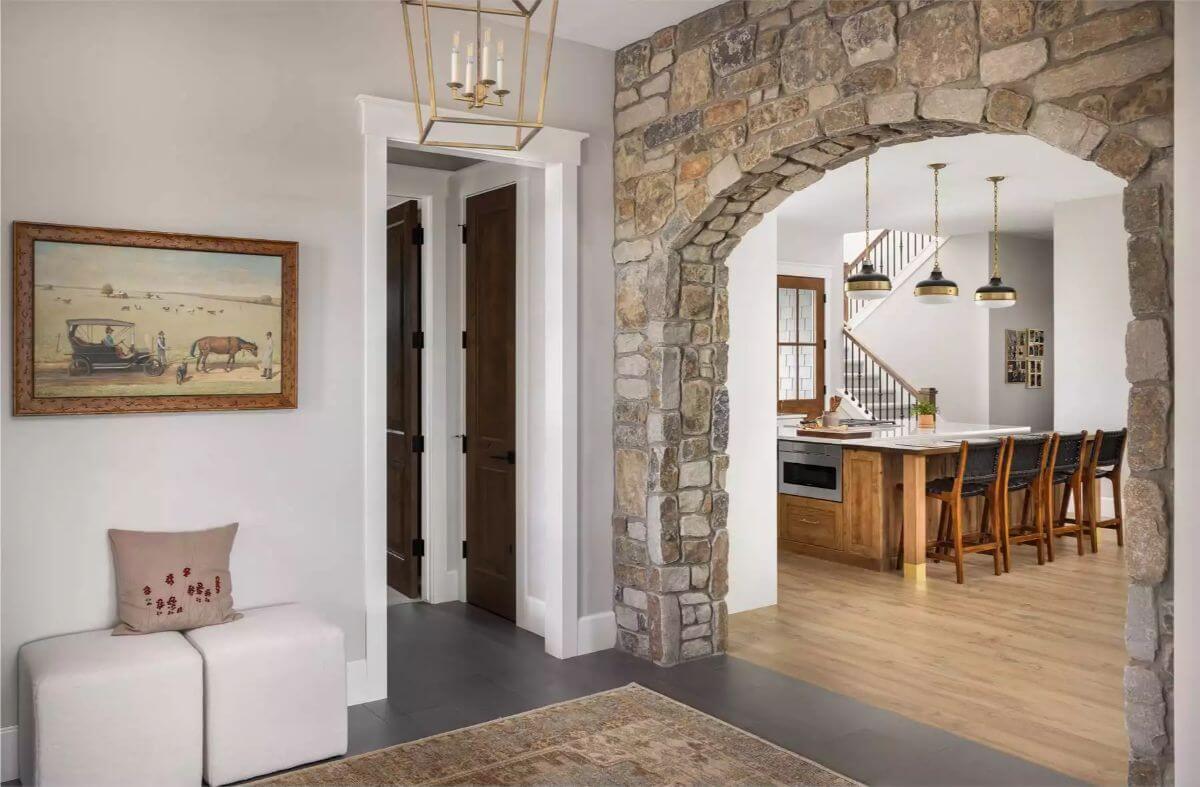
Entry to Office
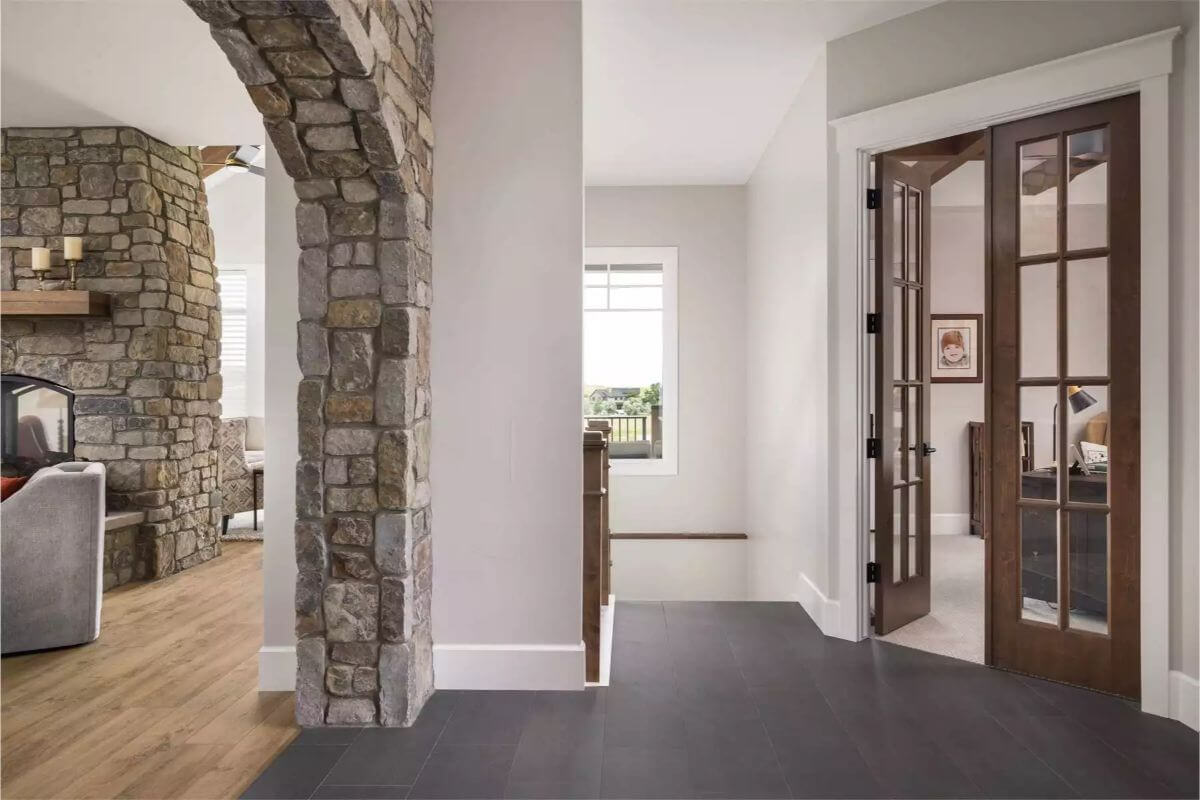
Kitchen
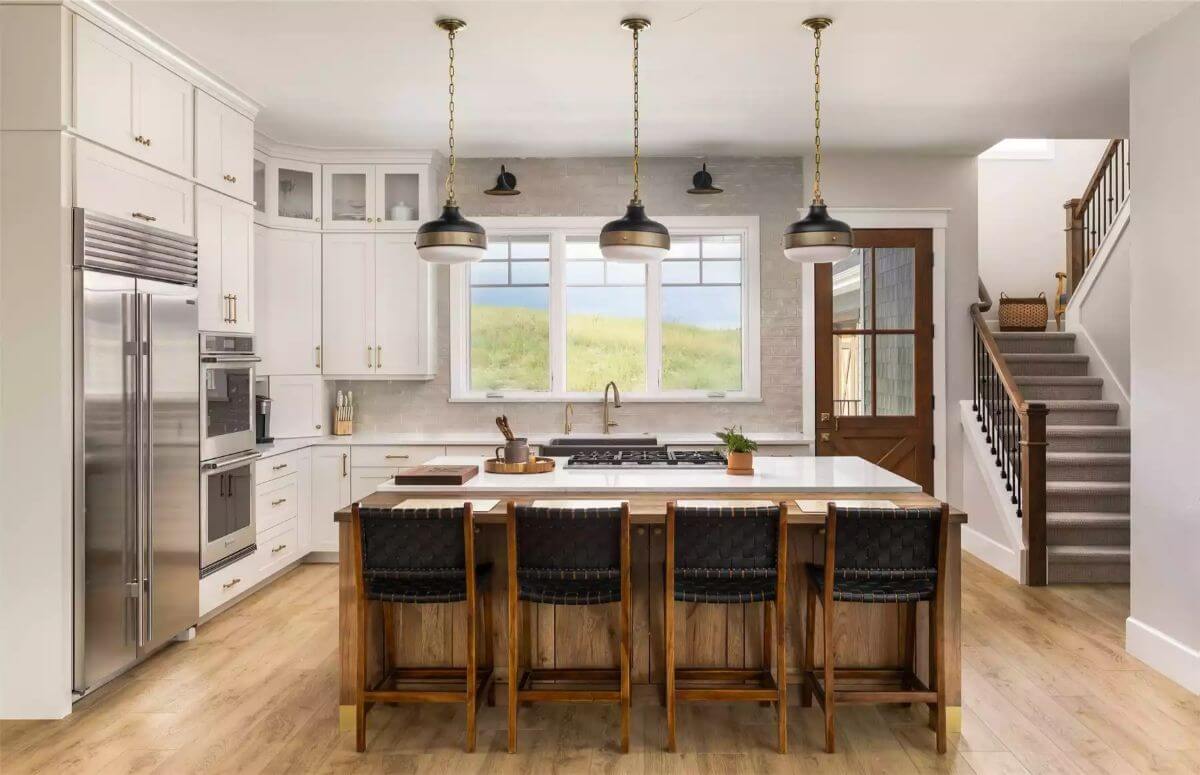
Dining Area
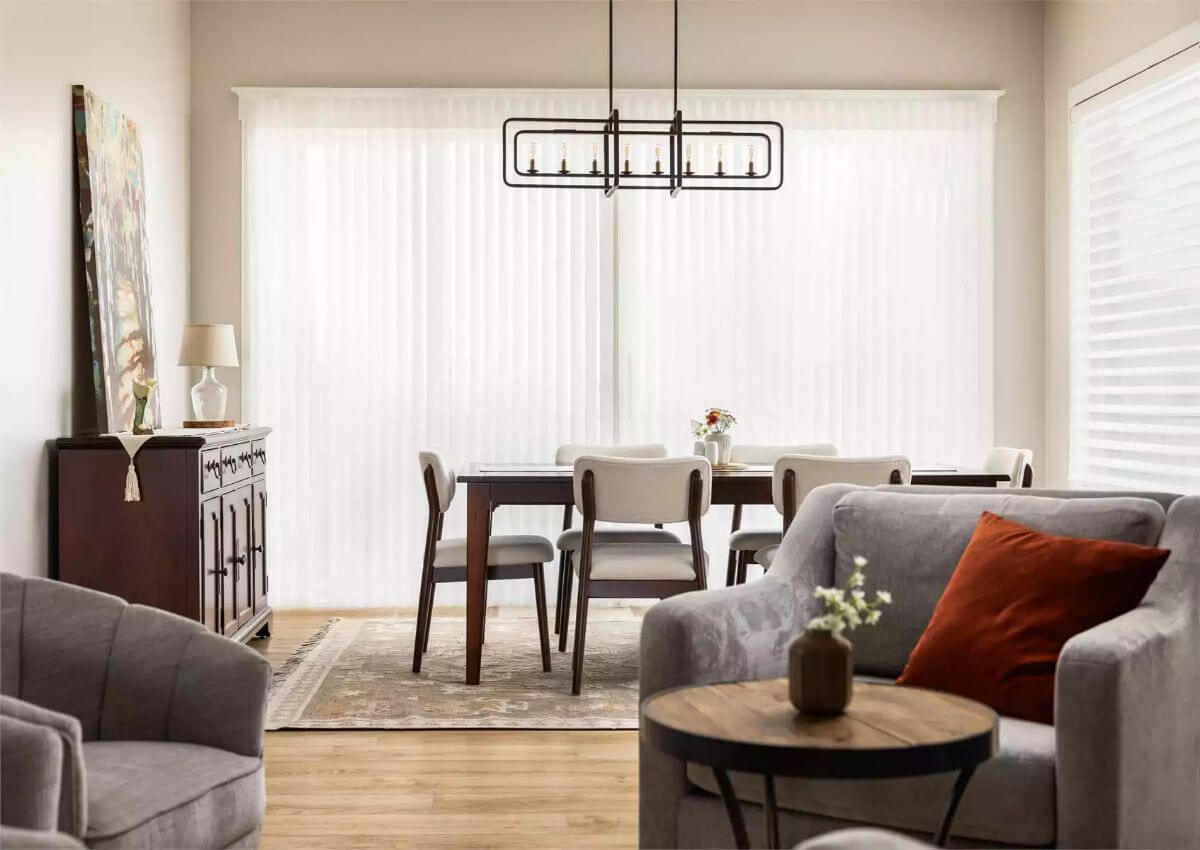
Family Room
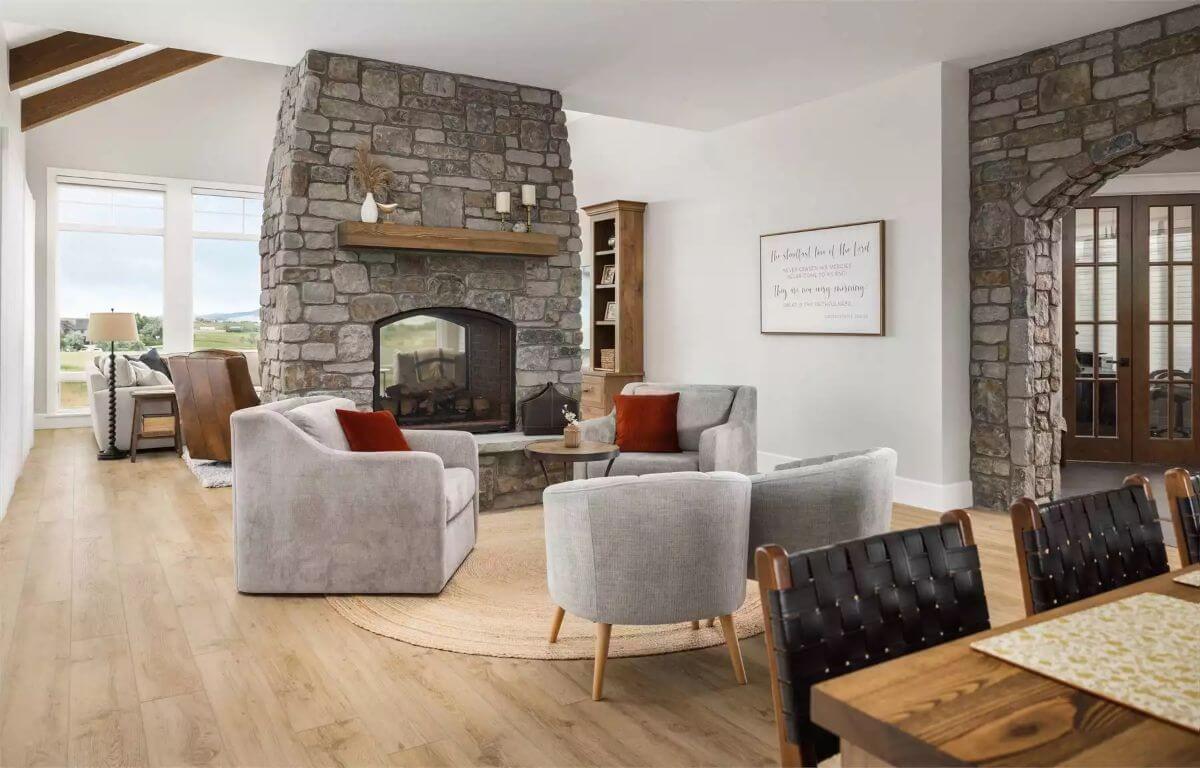
Family Room
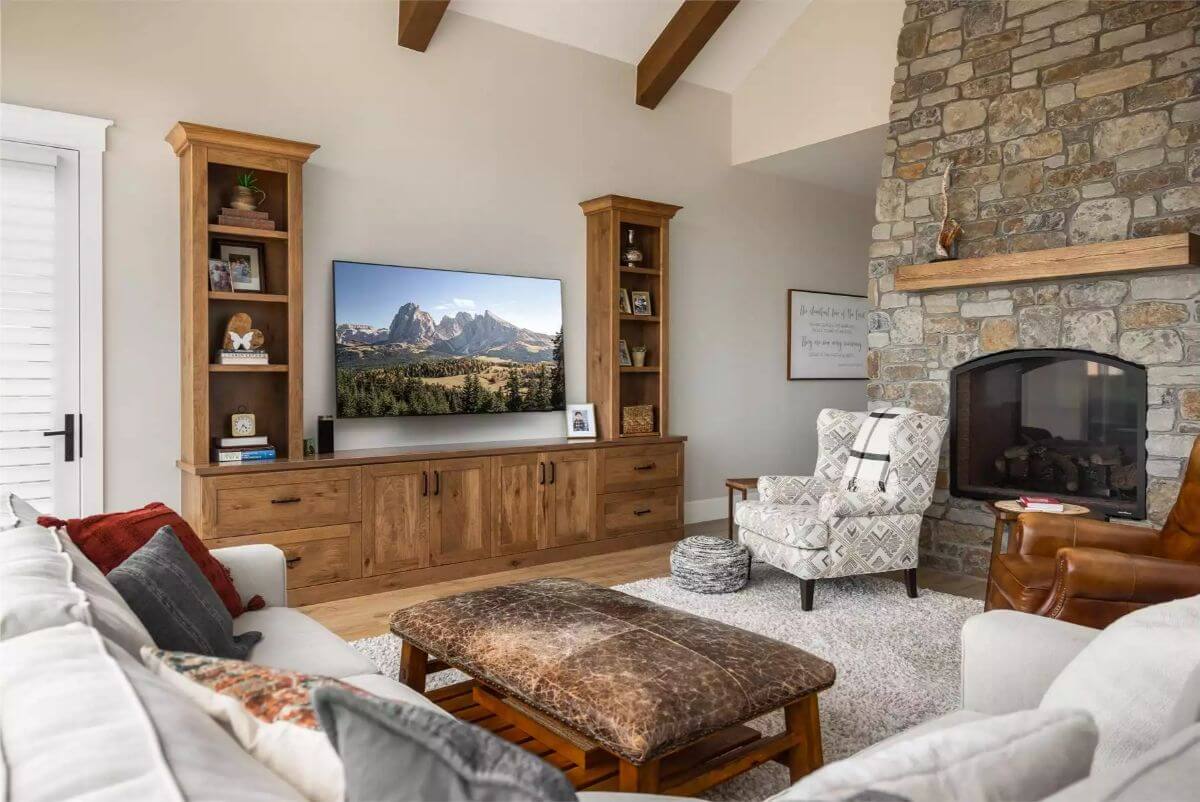
Primary Bedroom
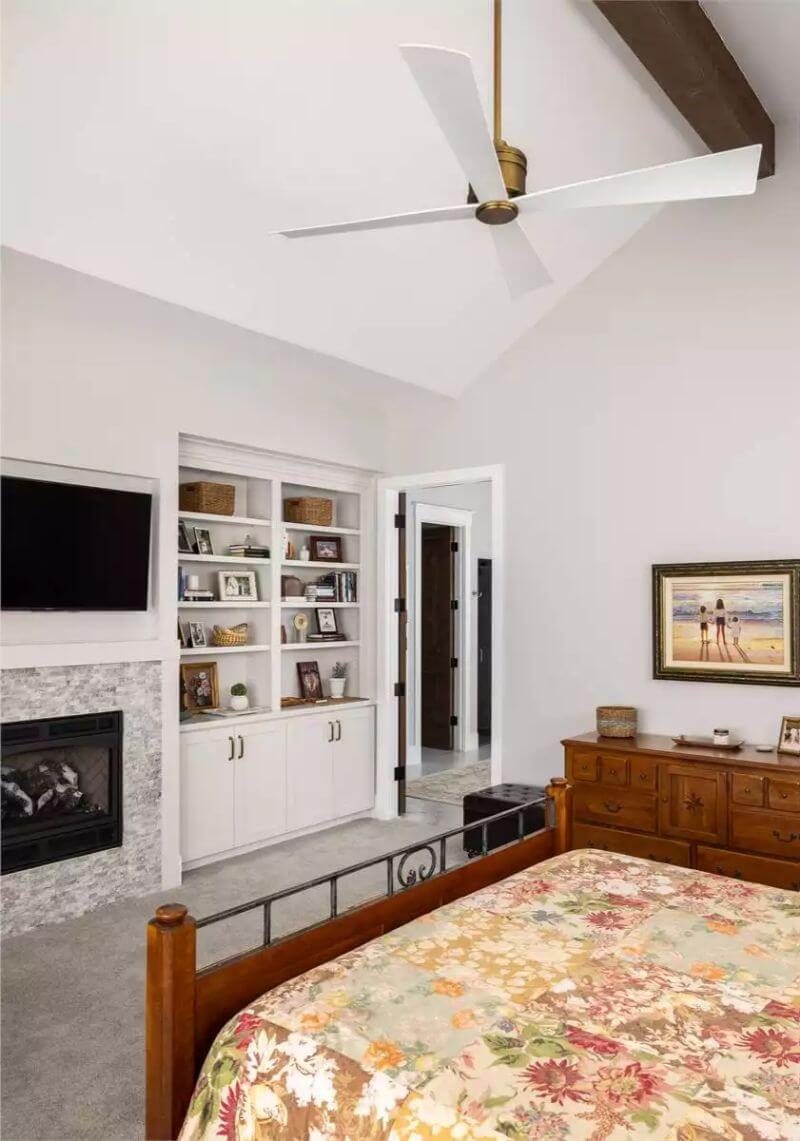
Primary Bathroom
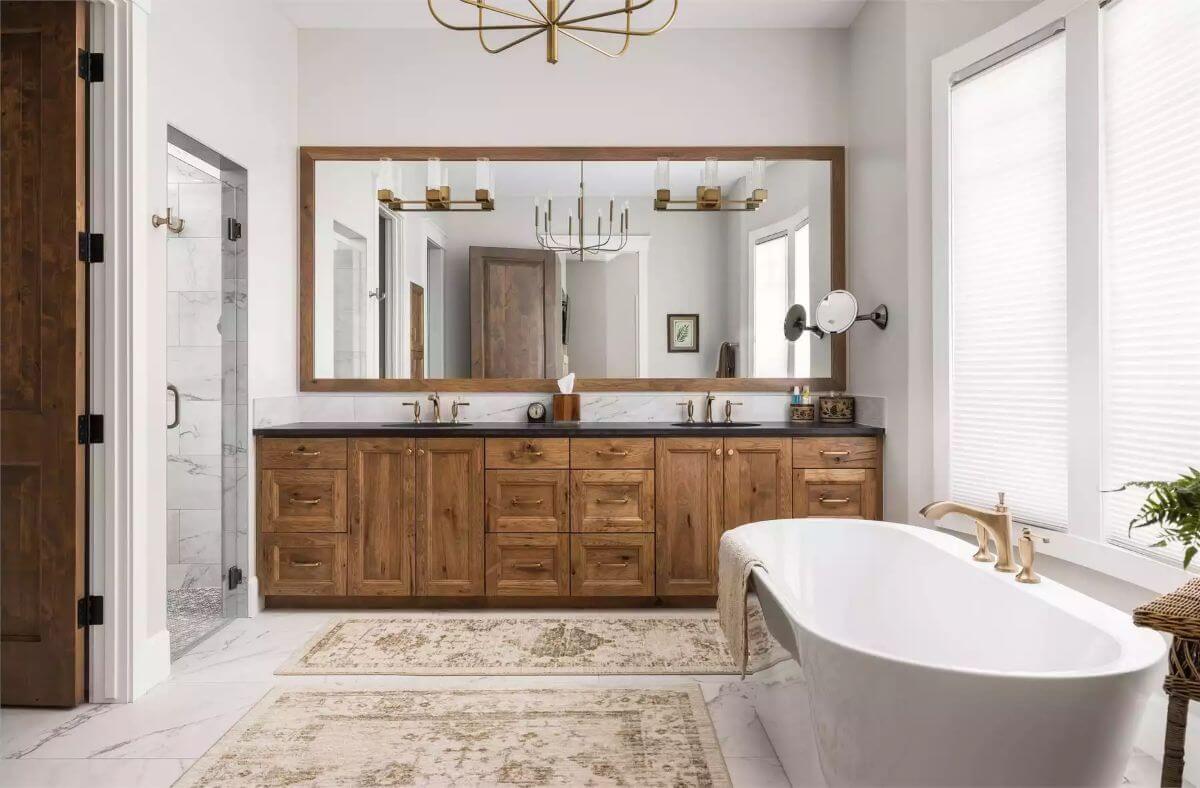
Primary Bathroom
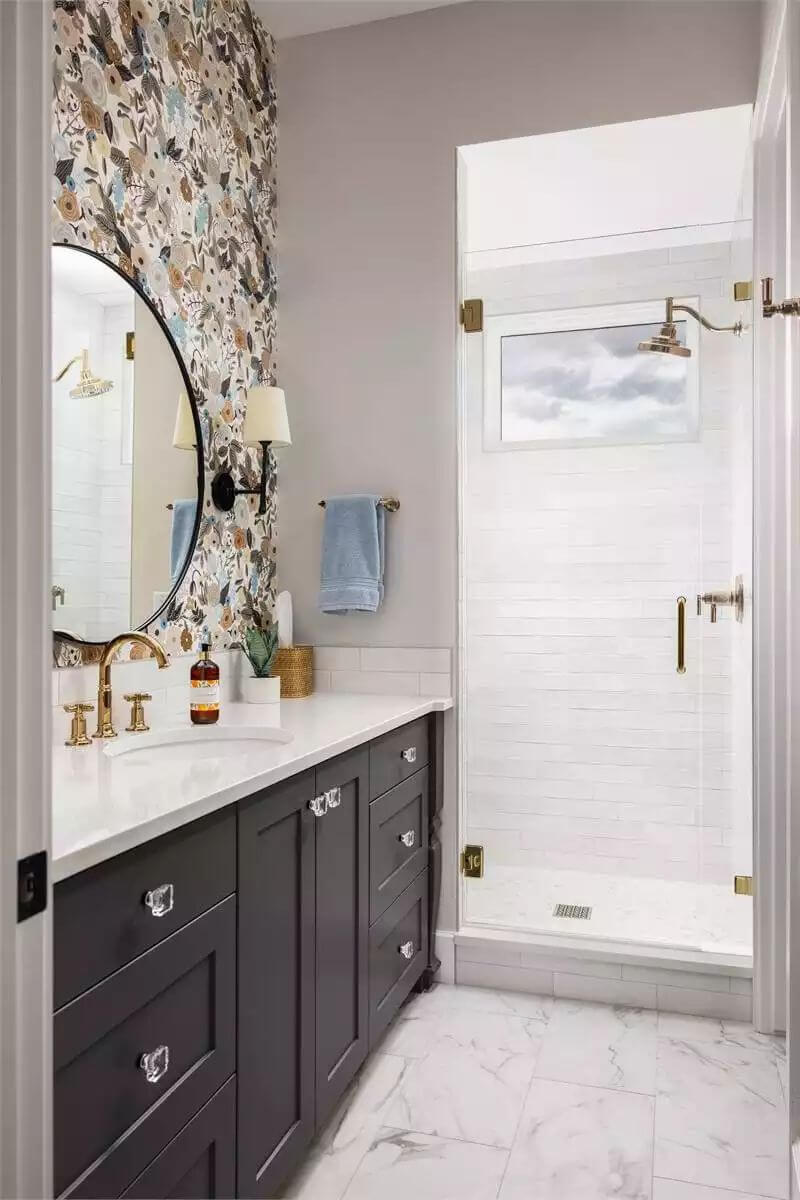
Laundry Room
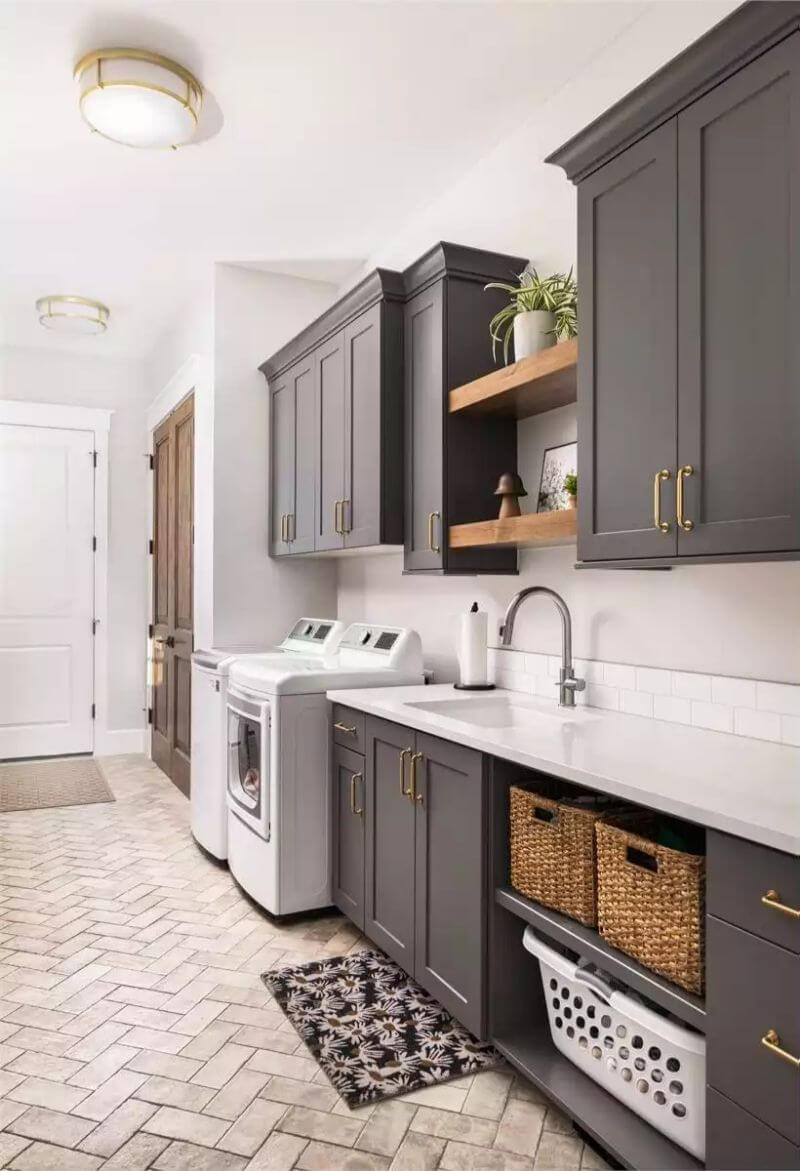
Built-in Desk Space
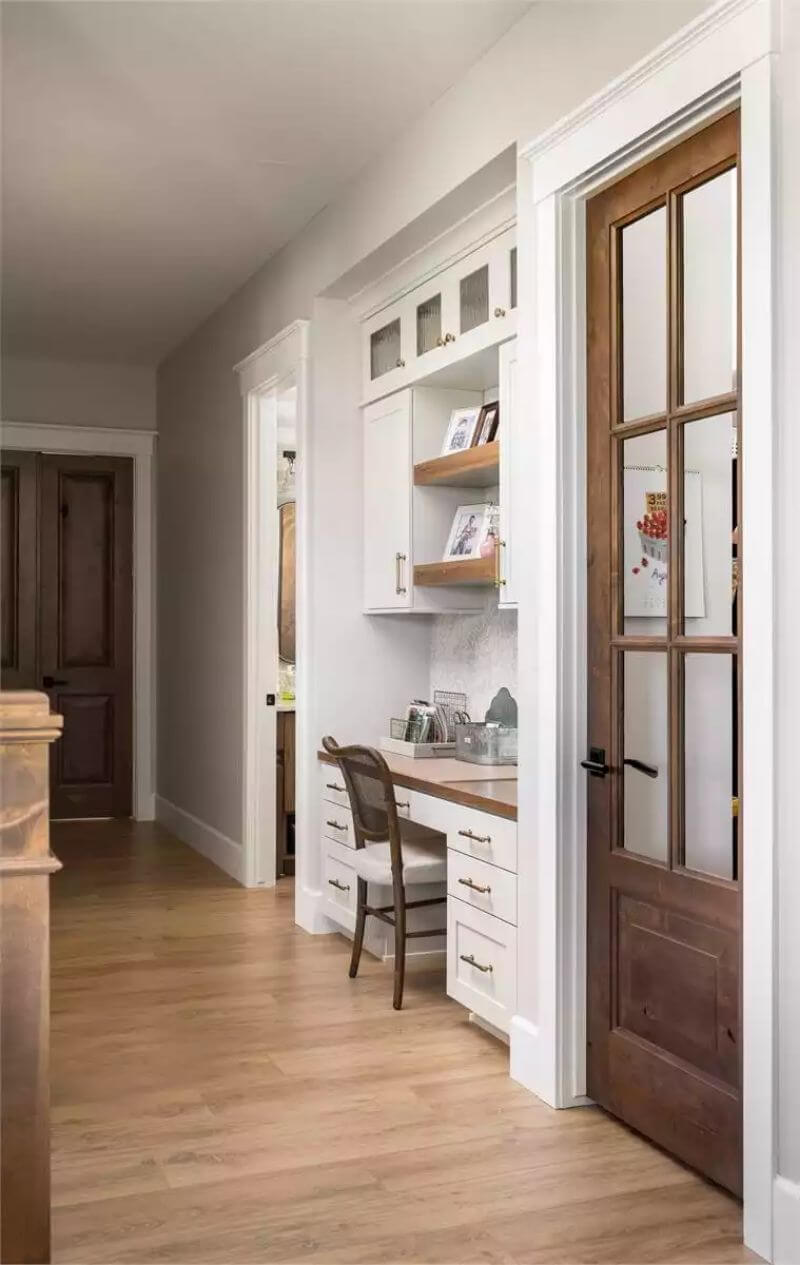
Exercise Room
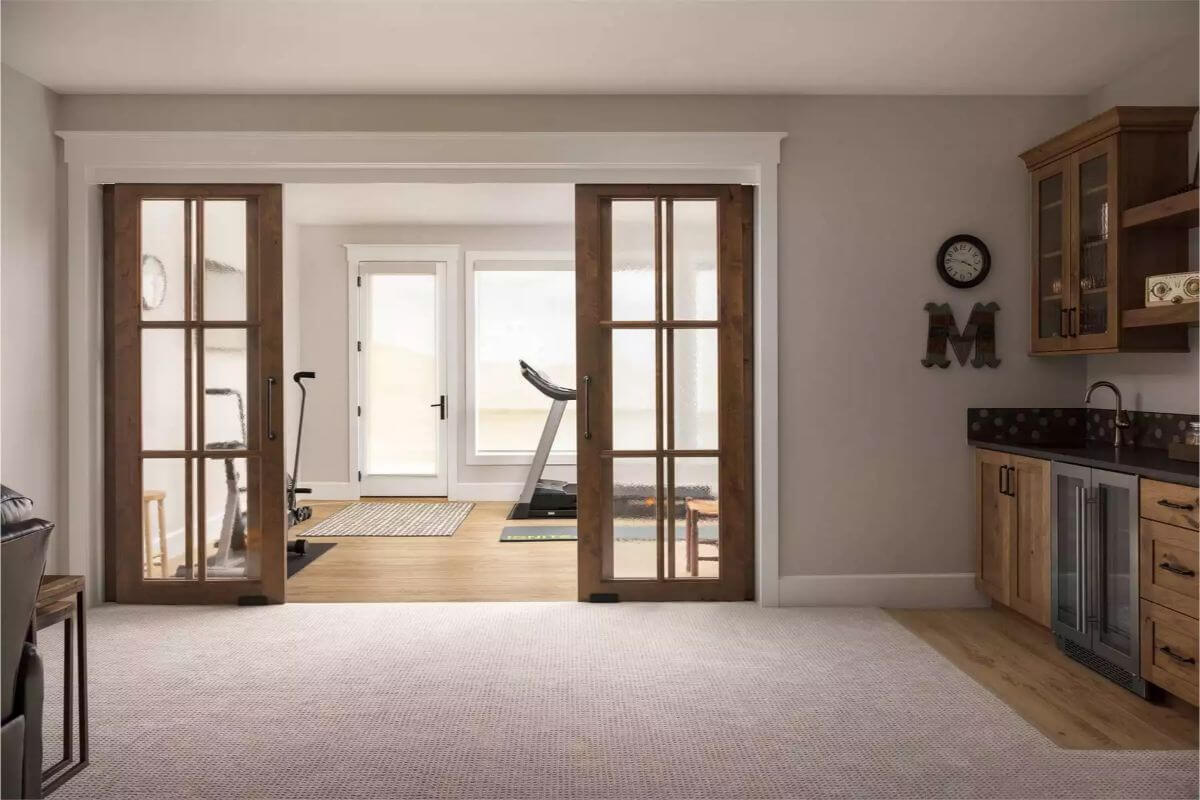
Details
This country-style home features a warm, inviting exterior with classic details and modern flair. Its facade is clad in horizontal siding complemented by board and batten accents in the gables, while natural stone pillars and rustic wood columns add character to the expansive wraparound porch. A side-entry garage with barn-style doors blends seamlessly into the architectural design.
The main level opens to a welcoming foyer flanked by a private office and a secondary bedroom with nearby full bath access. Central to the layout is a spacious sitting area that connects to the kitchen, featuring a large island and direct access to a covered patio. Just beyond, a formal dining area and family room with fireplace open to a covered deck, offering additional outdoor living space.
The primary suite is tucked away for privacy and includes a large walk-in closet, direct laundry room access, and a luxurious en suite bath. The garage entrance flows into a mudroom with storage and laundry space.
Upstairs, two generously sized bedrooms share a full bathroom and are connected by an open loft area ideal for a playroom, reading nook, or additional living space.
The lower level is designed for recreation and hospitality, anchored by a spacious recreation room with patio access. A dedicated guest bedroom and full bathroom offer privacy for visitors, while large unfinished storage areas provide room for future expansion or organizational needs.
Pin It!
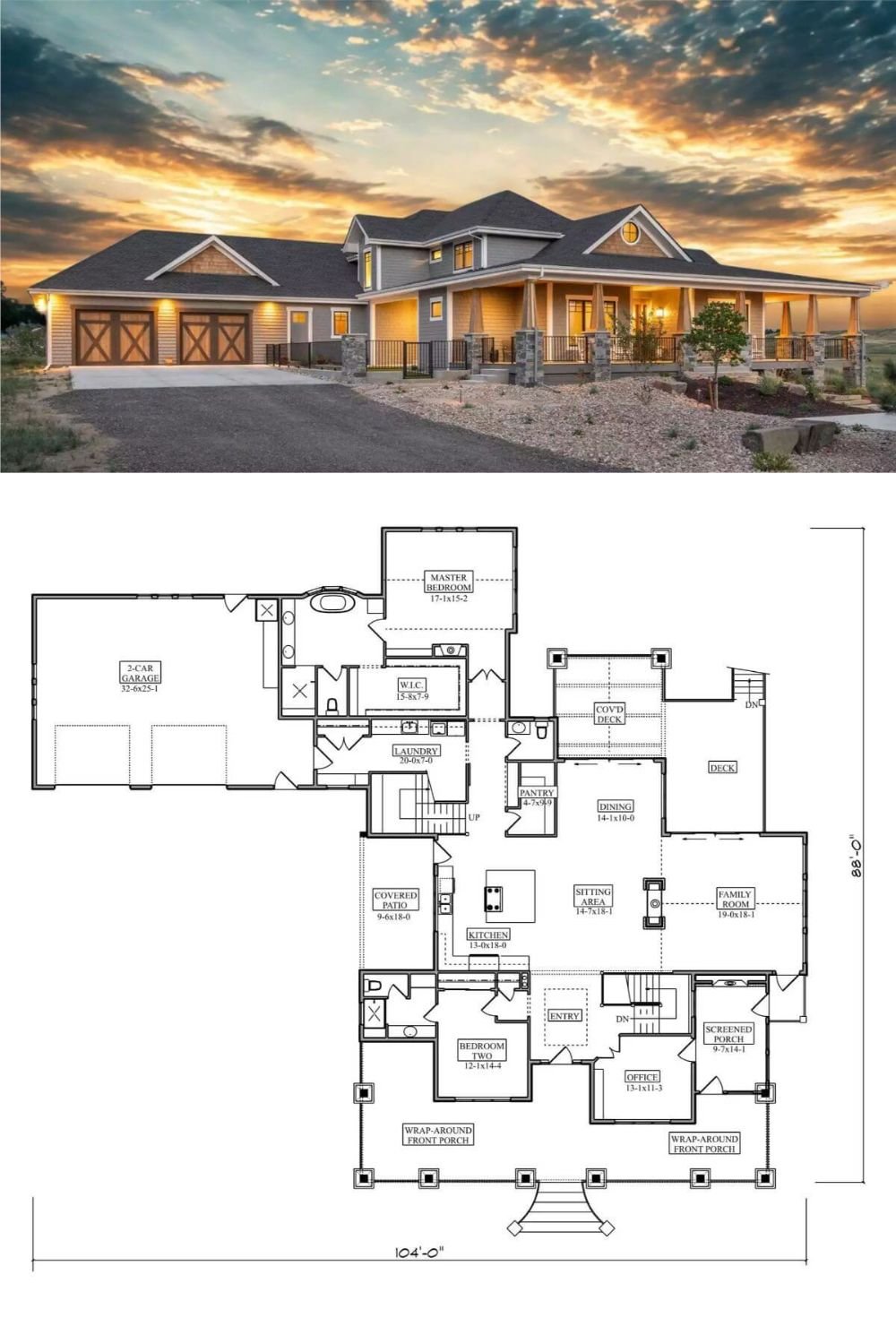
The House Designers Plan THD-10809



