
Would you like to save this?
Architecture office: Perretta Arquitectura
Social networks: @perrettaarquitectura
Contact email: net@perrettaarquitectura.com
Office Location (City, Country): Valencia, Spain
–
Construction completion year: 2021
Constructed area (m2): 524 m2
Location: San Antonio de Benagéber, Bétera (Valencia)
Program: Detached single-family home
–
Architect(s) in charge: Julio Gómez-Perretta de Mateo
E-mail architect(s) in charge: net@perrettaarquitectura.com
Photography
Photographer credits: Álvaro Madero
Website photographer: Instagram @alv.madero
E-mail photographer: alvaro@perrettaarquitectura.com
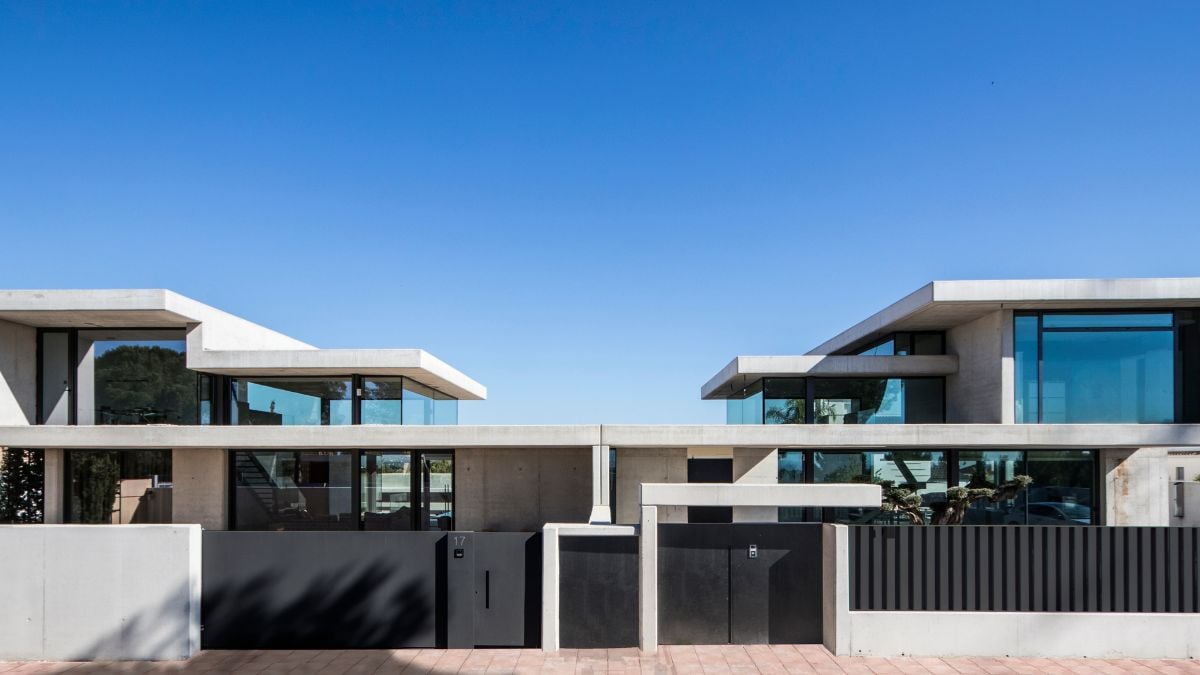
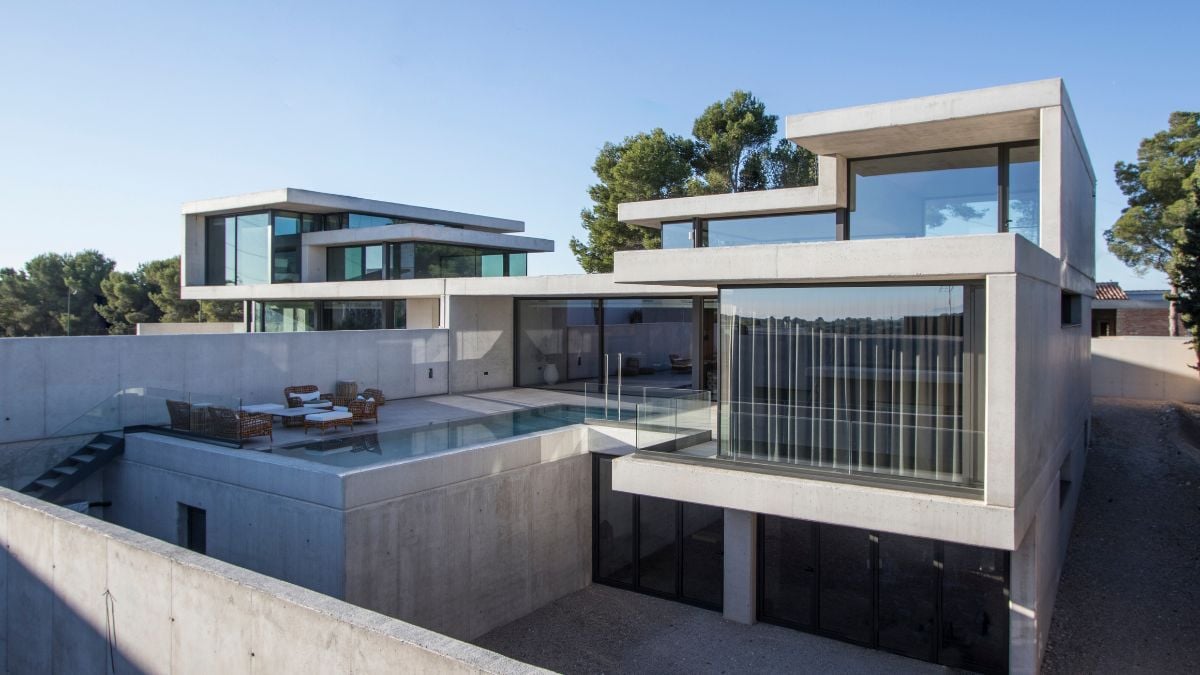
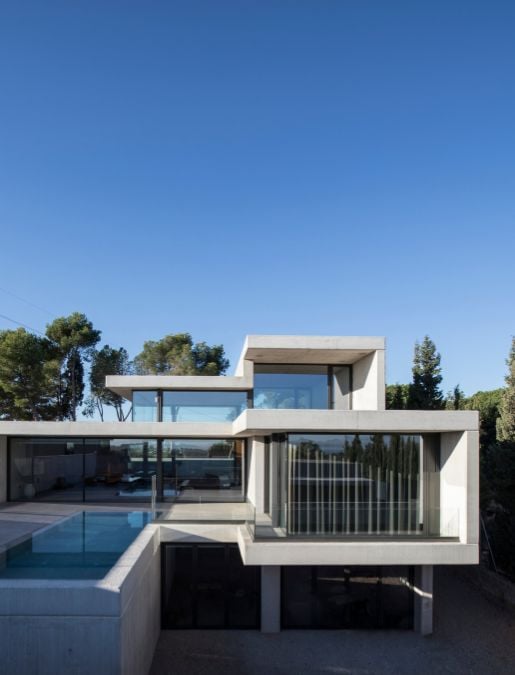
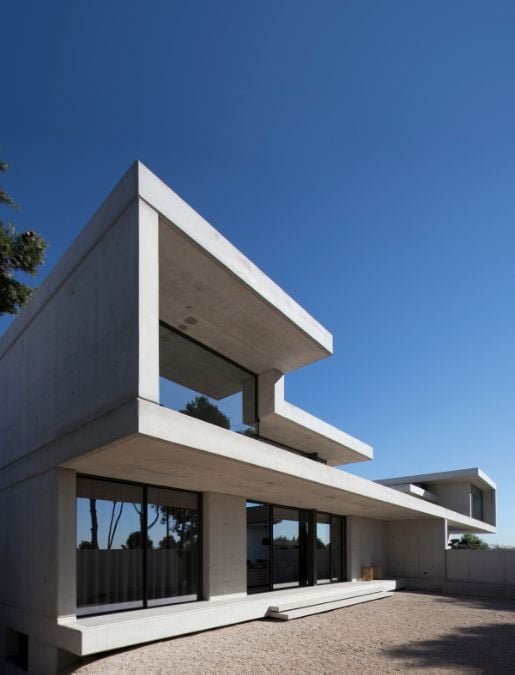
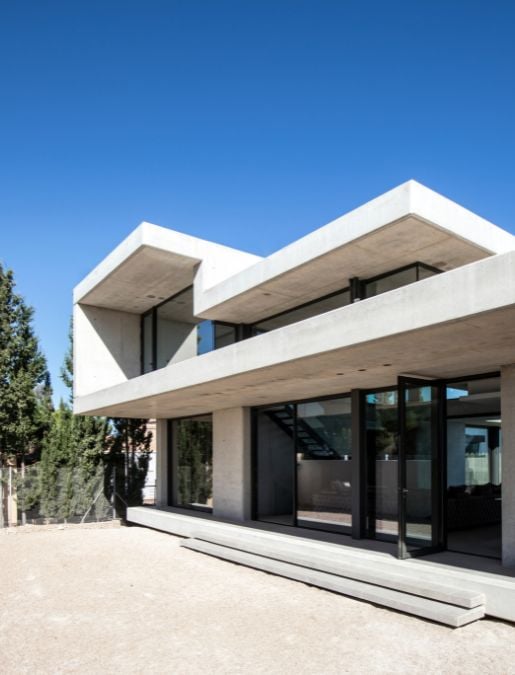
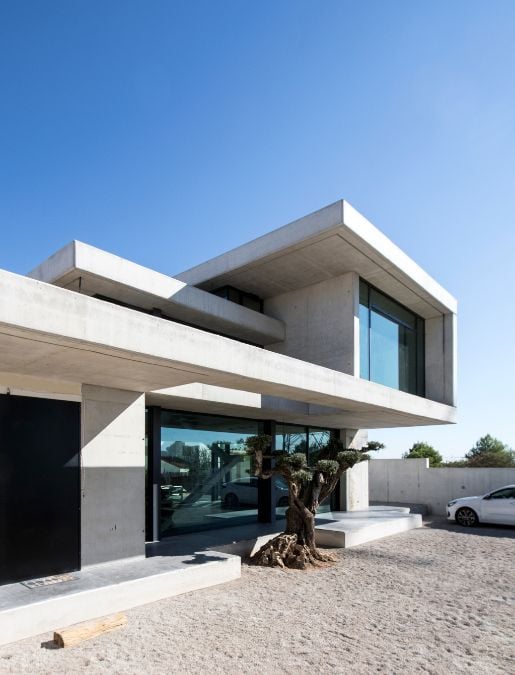
Would you like to save this?
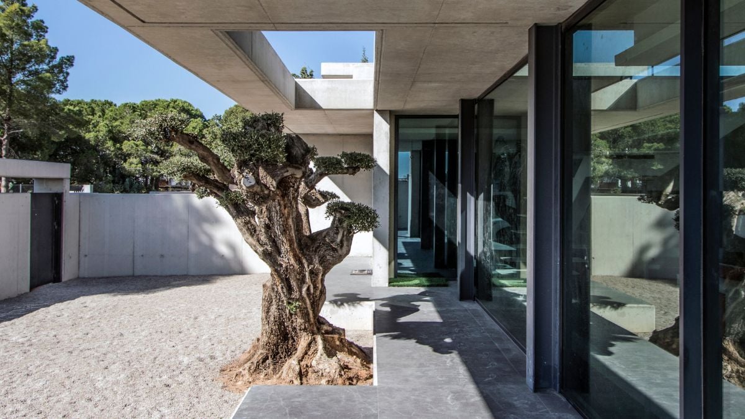
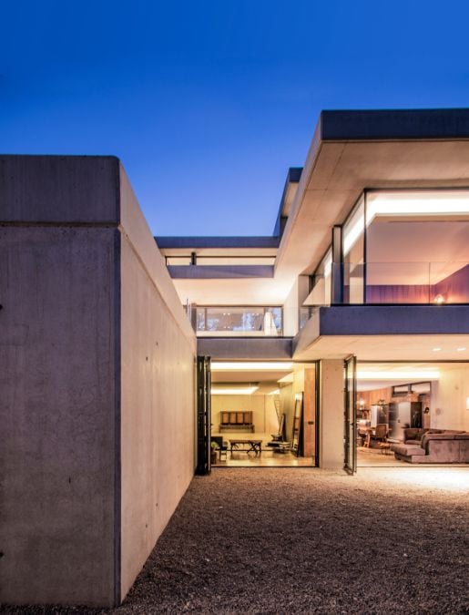
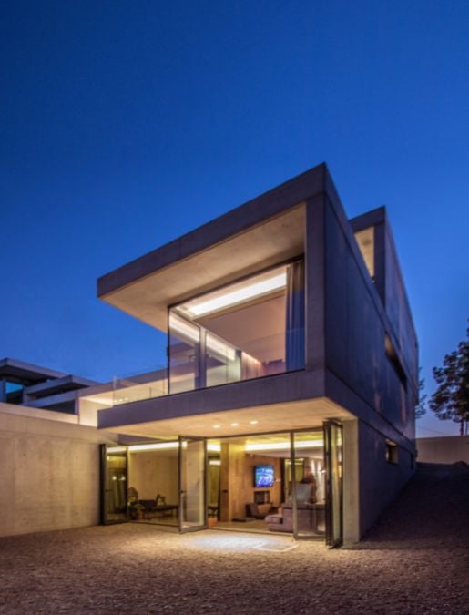
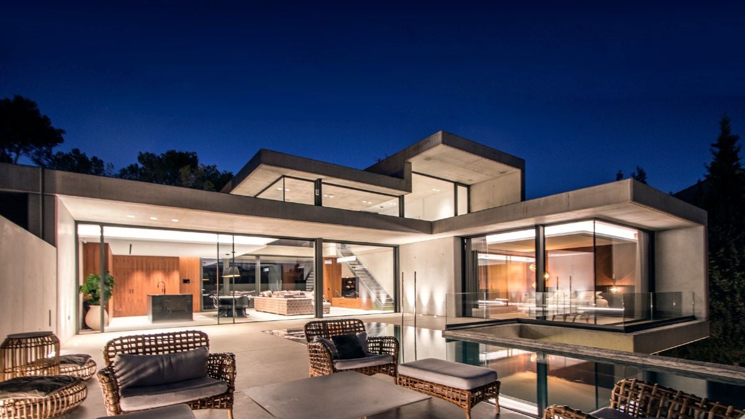
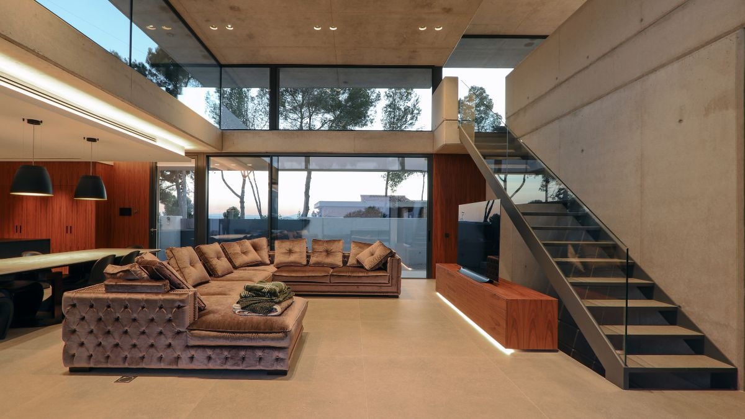
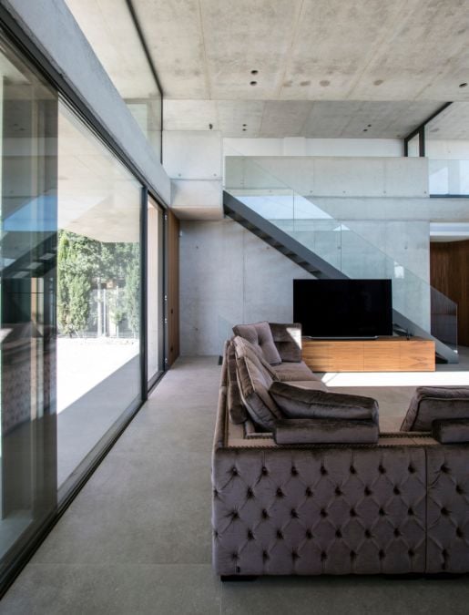
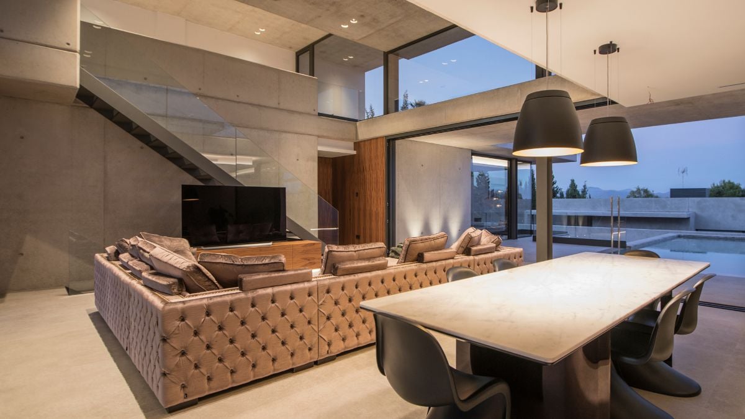
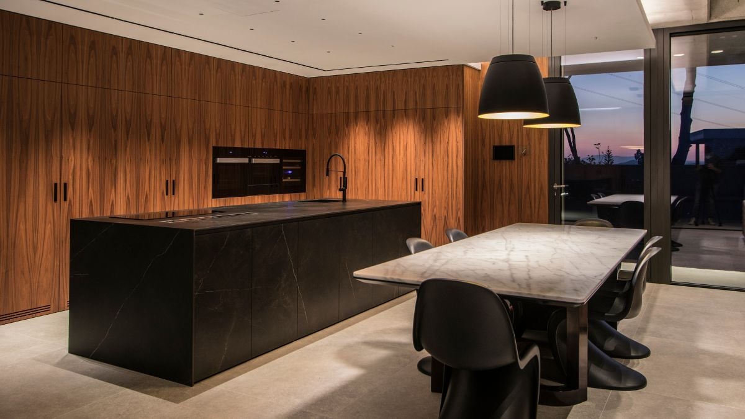
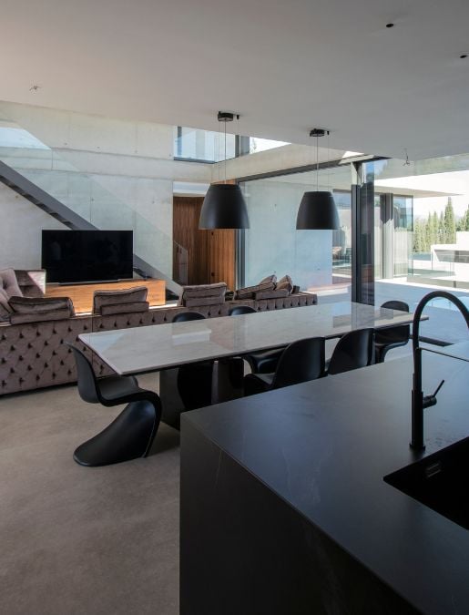
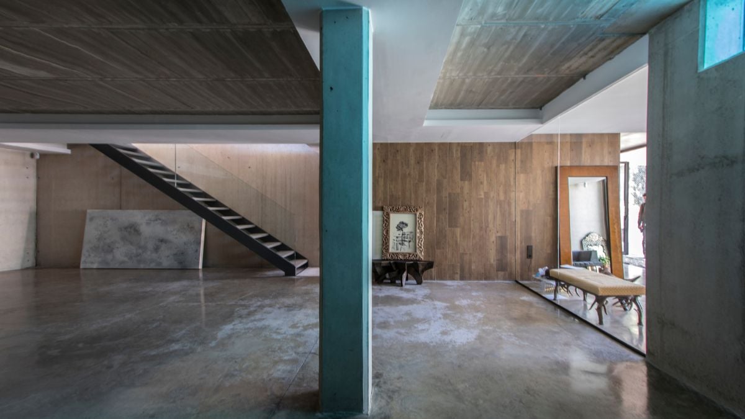
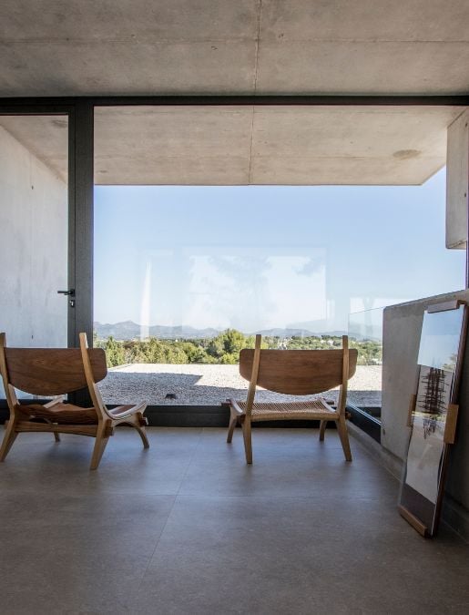
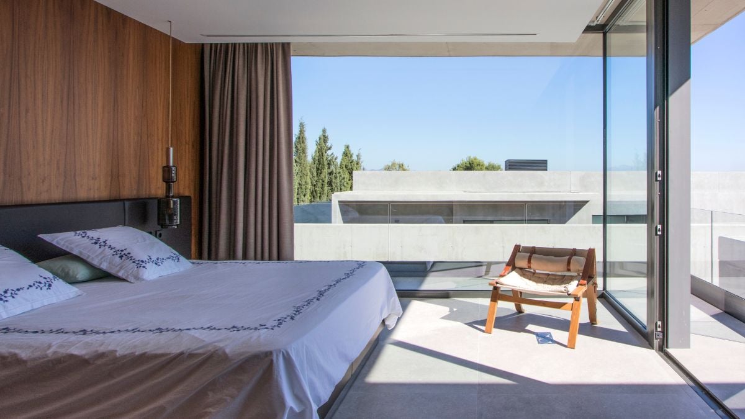
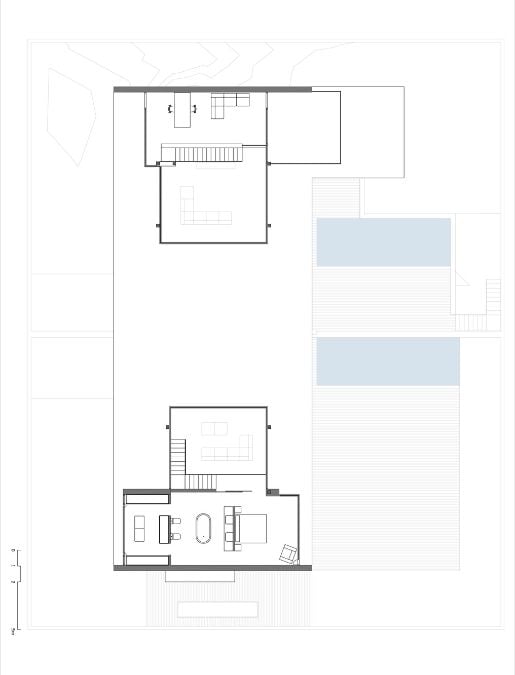
Would you like to save this?
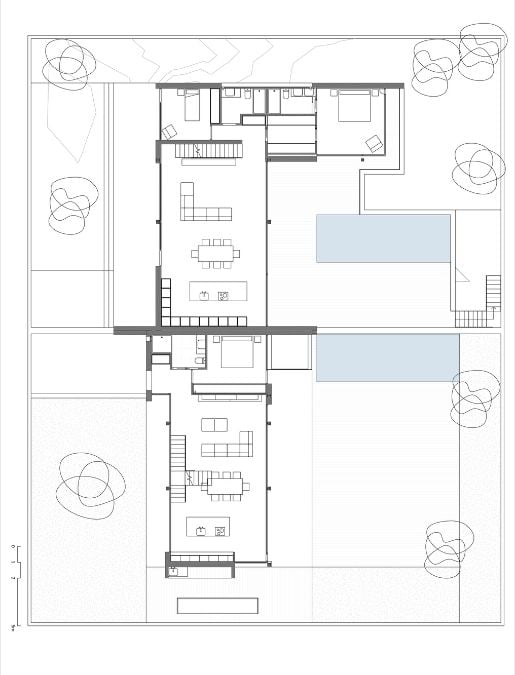
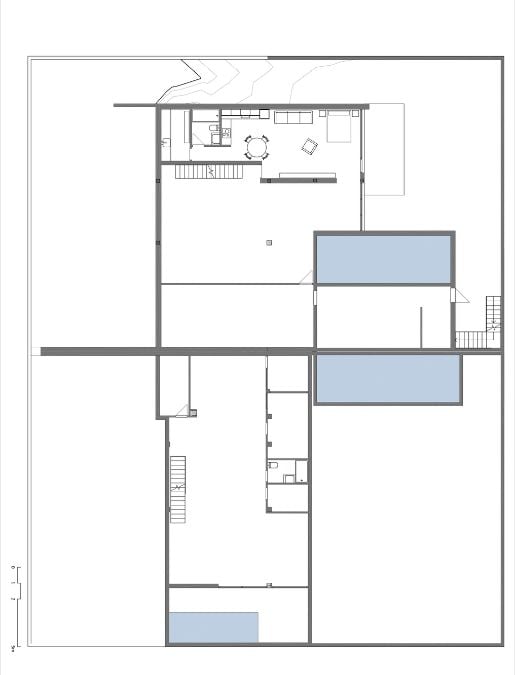
Perretta’s architectural project in Altos de San Antonio is the architectural solution to accommodate two families with a close relationship between them. The challenge was to compose two different programs, with different needs, in a set of semi-detached houses creating a harmony in the whole.
It is necessary to point out a conditioning of the situation of these houses and is that the views towards a splendid landscape, formed by the mountains of La Calderona and the Scorpion Golf Club, are oriented towards north, that is to say without possible sunlight, so that the daytime spaces of the kitchen dining room have double orientation, that is, they open both to the north and to the south, to capture at the same time views and sunlight.
A sunlight controlled by the exceptional quality of the glass with lower transmittances to the unit and the eaves of the structure protecting from southern solar radiation. Both houses, although with different programs, share a similar volumetric solution in which the upper floor is arranged at the ends of the complex and the houses are joined only on the ground floor.
This solution also implies a lower volumetric intrusion of one dwelling into the other and facilitates privacy between them. On the other hand, it also allows a very harmonious formal solution of the whole. Both clients wanted formal solutions through the exclusive use of two materials, exposed concrete and glass; This choice was not strange because our study is fundamentally distinguished by the use of these materials for formal definition.
In this case the geometry is resolved using concrete sheets that are folded at the convenience of the program, but always maintaining a rhythm, a continuity that causes the final harmony that we appreciate. The quality of the exposed concrete, made with continuous laying so that the joints between the different days of concreting are not appreciated is the result of collaboration for years with a specialized construction company called Roteros Vilavella and its managers Elias and Valentín.
Likewise, the splendid aluminum carpentry, minimalist, are the result of the effort of the Cerratosa workshops with Cortizo series. Equally noticeable is the interior carpentry of Loriann sl and the lighting of Arkos light.







