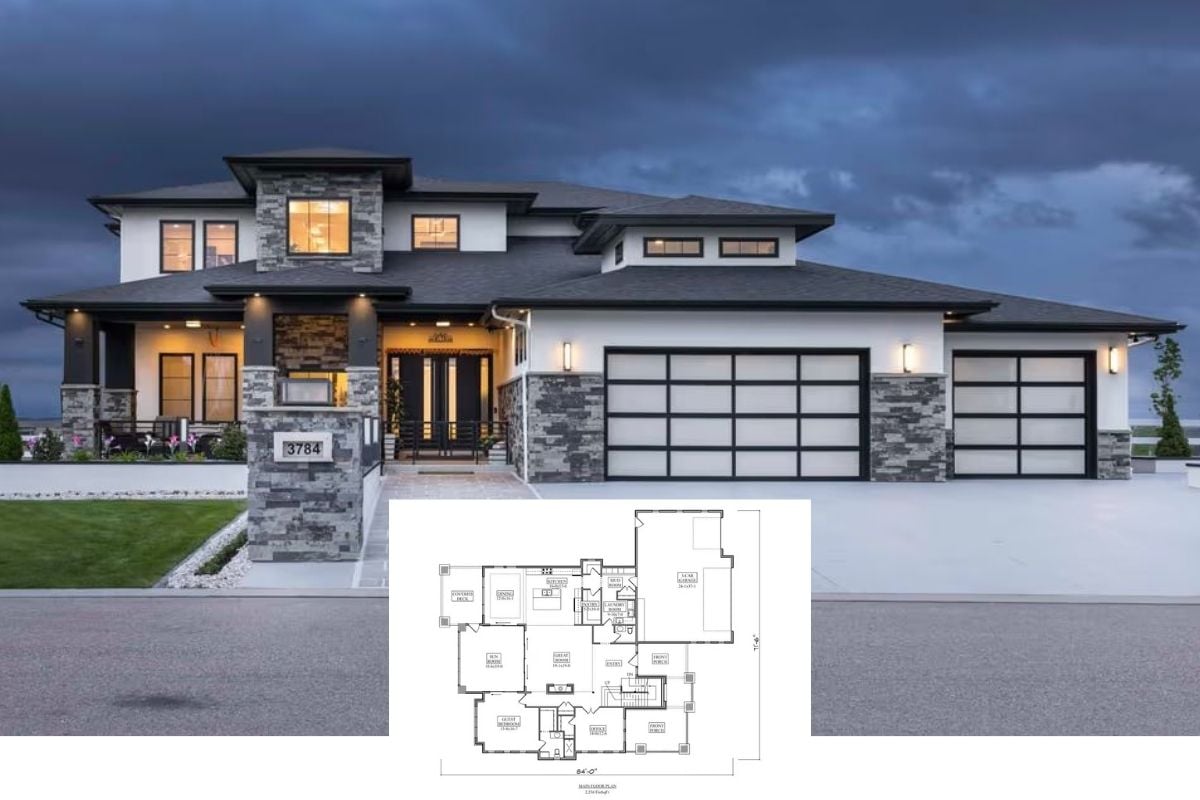
Would you like to save this?
Specifications
- Sq. Ft.: 2,321
- Bedrooms: 3
- Bathrooms: 2.5
- Stories: 2
Main Level Floor Plan

Second Level Floor Plan

🔥 Create Your Own Magical Home and Room Makeover
Upload a photo and generate before & after designs instantly.
ZERO designs skills needed. 61,700 happy users!
👉 Try the AI design tool here
Lower Level Floor Plan

Left View

Rear View

Right View

Would you like to save this?
Great Room

Great Room

Kitchen

Dining Area

Great Room

Great Room

Kitchen and Dining Area

Kitchen

🔥 Create Your Own Magical Home and Room Makeover
Upload a photo and generate before & after designs instantly.
ZERO designs skills needed. 61,700 happy users!
👉 Try the AI design tool here
Details
Dark board and batten siding, metal roof accents, and a steeply pitched gable crowning the floor-to-ceiling windows give this 3-bedroom cabin a distinctive character.
Inside, an open-concept floor plan seamlessly integrates the great room, dining area, and kitchen. A double-sided fireplace separates the great room and dining area while U-shaped counters form the kitchen. Sliding glass doors off the dining space extend the entertaining onto a breezy patio.
The primary bedroom is privately tucked on the home’s rear along with a laundry room. It offers a serene retreat complete with a spa-like ensuite and a walk-in closet.
Upstairs, two more bedrooms sharing a centrally located hall bath can be found. They are joined by a spacious loft that makes a nice playroom or additional living space.
Pin It!

The Plan Collection Plan 193-1346






