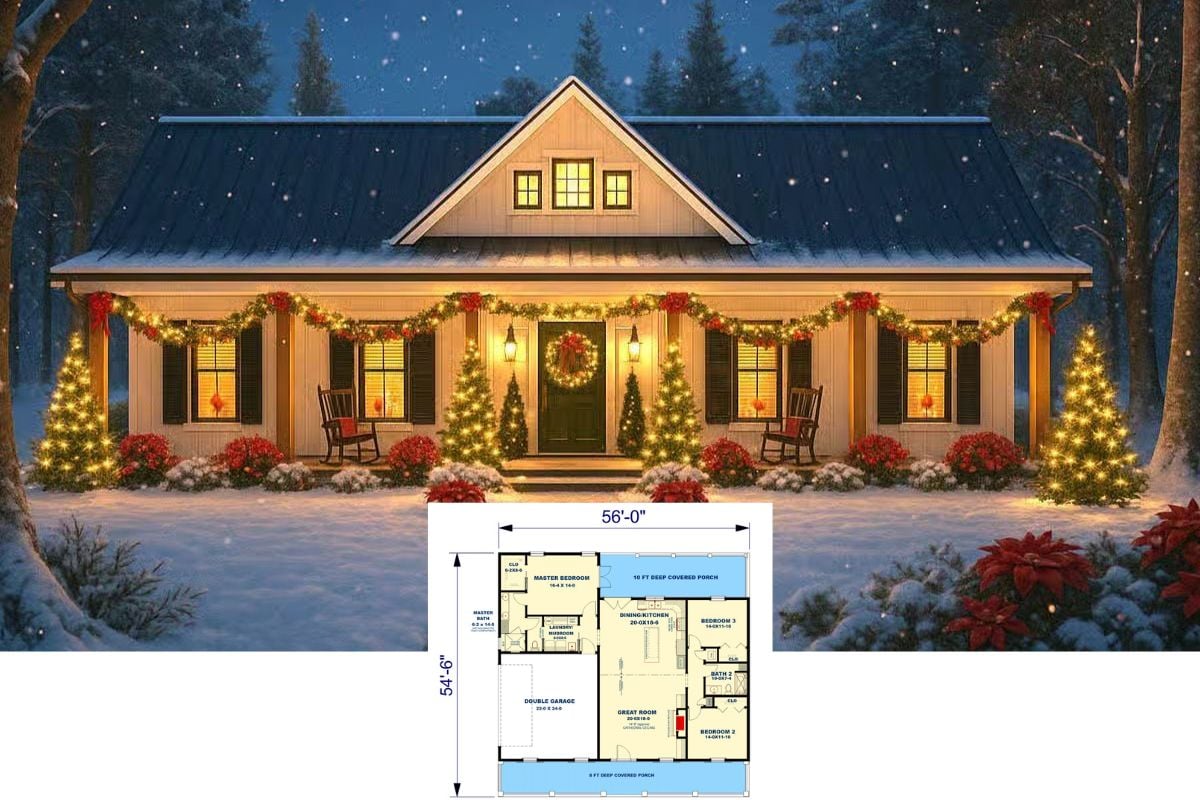Rustic-style house plans combine the warmth of natural materials with practical layouts designed for modern living. These 5-bedroom designs feature cozy porches, spacious living areas, and thoughtful details that create a welcoming and functional home. Whether you’re drawn to exposed wood beams or stone facades, these plans highlight the charm and character of rustic architecture, perfect for family living and entertaining.
#1. 4,734 Sq. Ft. Craftsman Home with 5- Bedrooms and Expansive Verandas
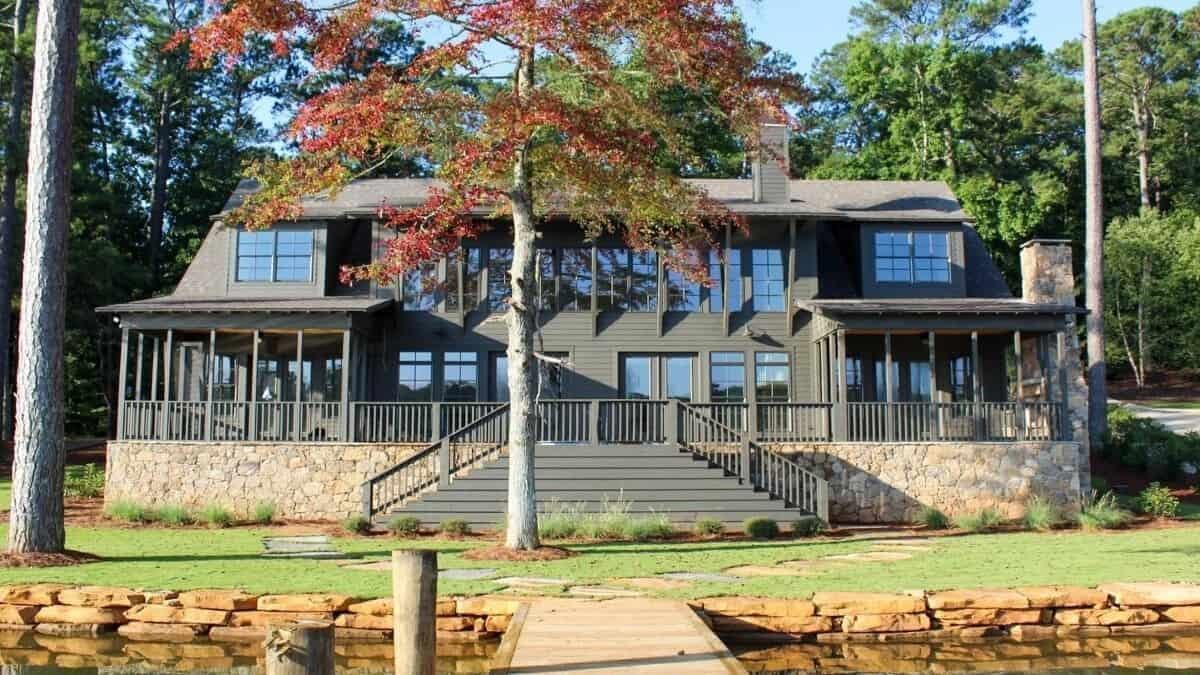
Would you like to save this?
This impressive lakeside home features a robust stone foundation that elevates its stature and provides a rustic charm. The dark exterior contrasts beautifully with the surrounding greenery, creating a striking visual appeal. An inviting screened porch wraps around the house, offering a perfect spot to enjoy the serene views while being protected from the elements. A central staircase leads from the porch to the lawn, seamlessly connecting indoor and outdoor spaces.
Main Level Floor Plan

This floor plan showcases an open-concept layout that seamlessly connects the family room, dining room, and kitchen, perfect for modern living. Two screened porches flank the design, offering tranquil spaces for relaxation and fresh air. The master bedroom includes an en-suite bathroom, providing a private retreat, while the additional bedroom is conveniently located near a second bathroom. A spacious two-car garage completes the design, adding functionality and ease of access to the home.
Upper-Level Floor Plan
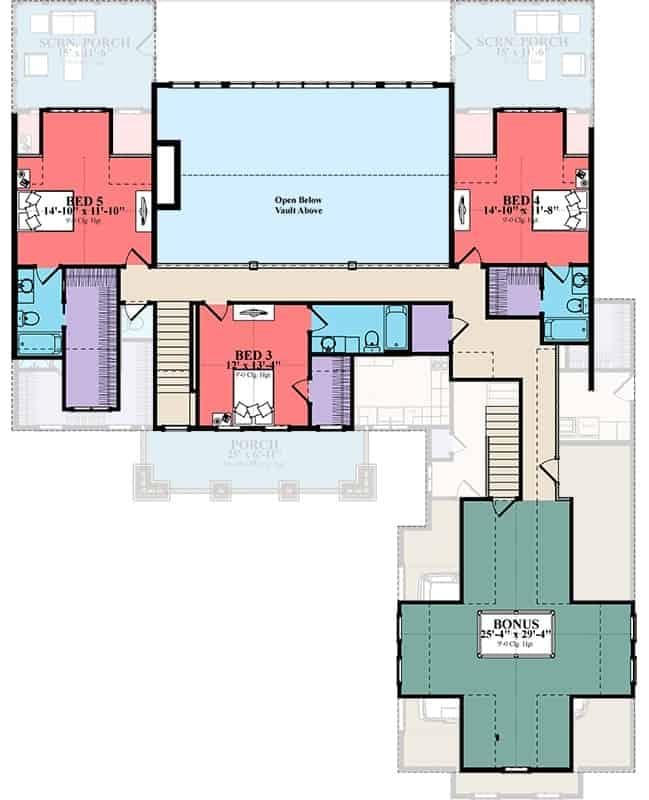
🔥 Create Your Own Magical Home and Room Makeover
Upload a photo and generate before & after designs instantly.
ZERO designs skills needed. 61,700 happy users!
👉 Try the AI design tool here
This floor plan showcases a well-thought-out design with five bedrooms and a central bonus room. The open space labeled ‘Open Below Vault Above’ suggests a grand, airy living area that connects the upper and lower levels. Bedrooms are strategically placed on each side of the plan, providing privacy and convenience, while screened porches offer a seamless indoor-outdoor transition. The bonus room provides versatile space, perfect for an office, playroom, or guest accommodation.
=> Click here to see this entire house plan
#2. 5-Bedroom Modern Barn Home with Rustic Charm and 3,859 Sq. Ft. of Living Space

This unique home blends rustic charm with modern design, showcasing a barn-inspired structure with a striking metal silo as a focal point. The dark wood siding contrasts beautifully with the stone foundation, creating a harmonious connection with the surrounding landscape. Expansive windows allow for ample natural light, highlighting the home’s architectural details against a dramatic sunset backdrop. The large garage and inviting entrance add functionality and warmth to this distinctive residence.
Main Level Floor Plan

This floor plan features a spacious covered deck that seamlessly extends the living space outdoors, perfect for entertaining. The central family room connects to the dining area and kitchen, creating an open flow that enhances interaction. The master suite offers privacy with its own deck access, walk-in closet, and an en suite bath. A generous three-car garage and a dedicated office space complete this practical and inviting design.
Upper-Level Floor Plan

This floor plan highlights a spacious loft area that opens to the level below, creating a sense of continuity and openness. Two bedrooms are situated on this floor, each with direct access to a shared bathroom, ensuring convenience and privacy. A separate guest suite, complete with its own bathroom and finished storage area, offers additional flexibility for guests or extended family. The design balances shared and private spaces, making it ideal for both everyday living and entertaining.
Basement Floor Plan

Would you like to save this?
This floor plan showcases a well-organized lower level featuring a generous living room, perfect for entertainment or relaxation. Adjacent to the living room, the media room offers a cozy space for movie nights while the exercise room provides ample space for workouts. A guest room ensures privacy and comfort for visitors, complemented by convenient unfinished storage space. The design is completed with a bar area, ideal for hosting gatherings, and easy access to dual patios for outdoor enjoyment.
=> Click here to see this entire house plan
#3. Luxury Modern Rustic Farmhouse with 5-Bedrooms and 4.5 Bathrooms in 4,684 Sq. Ft.

This modern and rustic farmhouse features a striking facade with multiple gabled rooflines, creating an appealing architectural silhouette. The exterior is clad in light-colored siding, contrasted by darker roofing, which enhances its timeless charm. Large windows on the front elevation provide ample natural light and a welcoming view into the spacious interior. The surrounding landscaping is thoughtfully designed, complementing the home’s elegant aesthetic while providing a lush, green backdrop.
Main Level Floor Plan
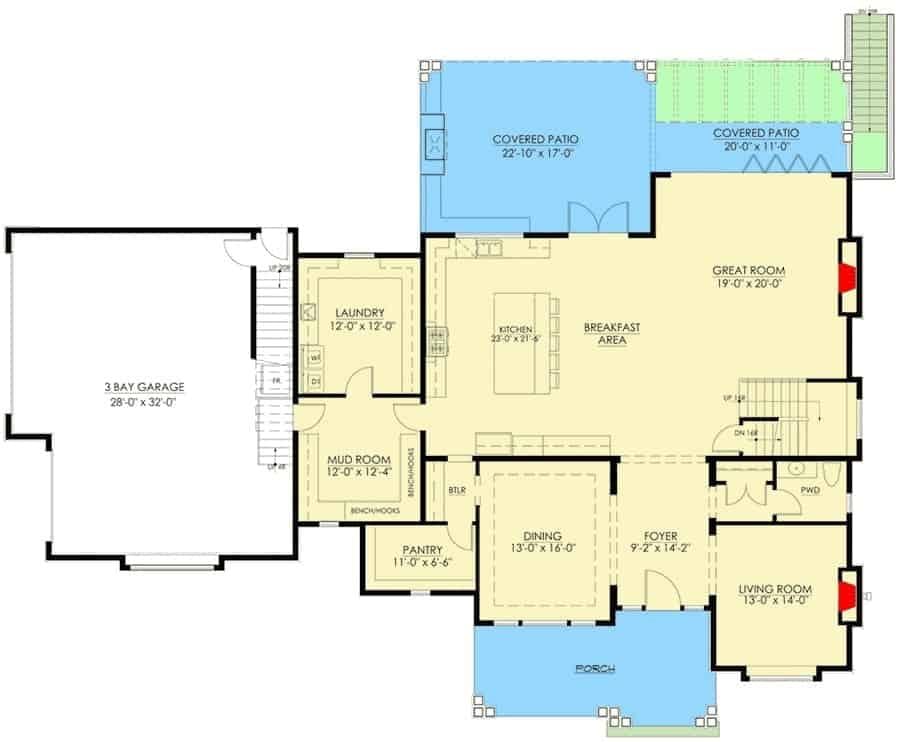
This floor plan reveals a thoughtfully designed open-concept layout, featuring a central great room that seamlessly connects to the kitchen and breakfast area. The 3-bay garage provides ample space for vehicles and storage, conveniently located next to a practical mudroom. A covered patio at the rear offers outdoor living potential, accessible from the great room. The inclusion of a dedicated laundry room and pantry enhances the home’s functionality and convenience.
Upper-Level Floor Plan
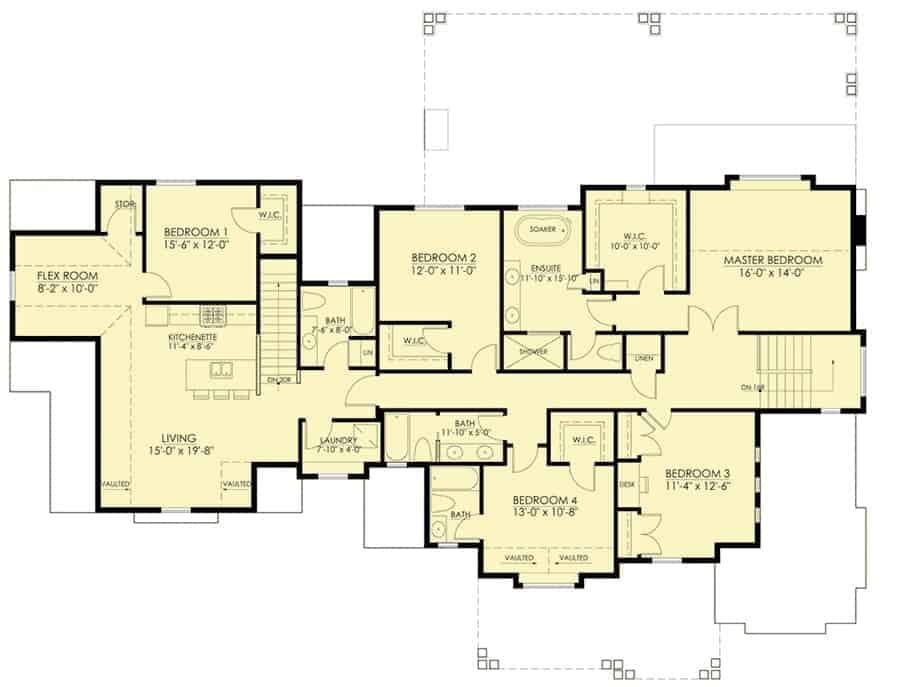
This floor plan features a spacious layout with four bedrooms, making it ideal for a growing family. The master bedroom includes an ensuite bathroom and a generous walk-in closet, providing a private retreat. A unique flex room adjacent to Bedroom 1 offers versatile space for a home office or playroom. The living area is seamlessly connected to a kitchenette, enhancing the home’s functionality and flow.
=> Click here to see this entire house plan
#4. 5-Bedroom Rustic Craftsman Home with 2,513 Sq. Ft. and 3.5 Bathrooms
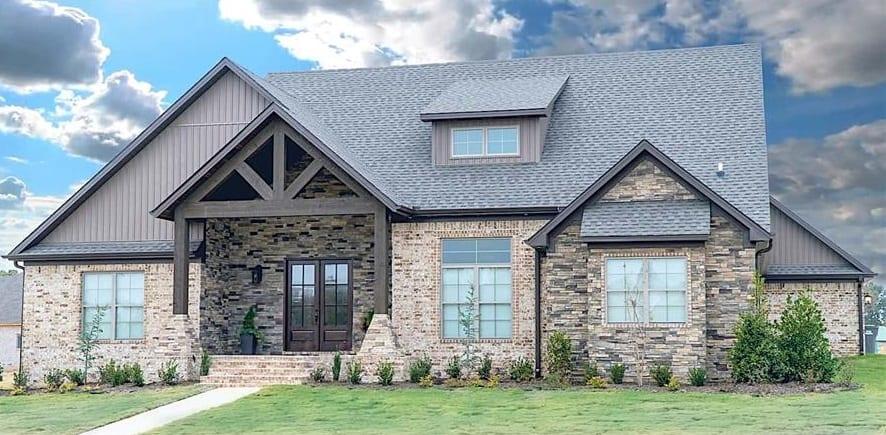
This home showcases a harmonious blend of traditional brickwork and modern architectural lines. The prominent gable roof adds a contemporary touch, while the brick facade provides a classic feel. Large windows allow natural light to flood the interior, enhancing the home’s inviting atmosphere. A well-manicured lawn and subtle landscaping complete the exterior’s balanced aesthetic.
Main Level Floor Plan

This floor plan features a spacious layout with five bedrooms, offering flexibility for family living or guest accommodations. The master suite is thoughtfully separated from the other bedrooms, providing a private retreat with its own luxurious bath. Central to the home is the great room, which seamlessly connects to the kitchen and breakfast room, making it ideal for both entertaining and daily living. Dual covered porches extend the living space outdoors, perfect for enjoying leisurely afternoons or hosting gatherings.
=> Click here to see this entire house plan
#5. 5-Bedroom Craftsman Home with Rustic Wood and Stone Accents – 2,747 Sq. Ft.
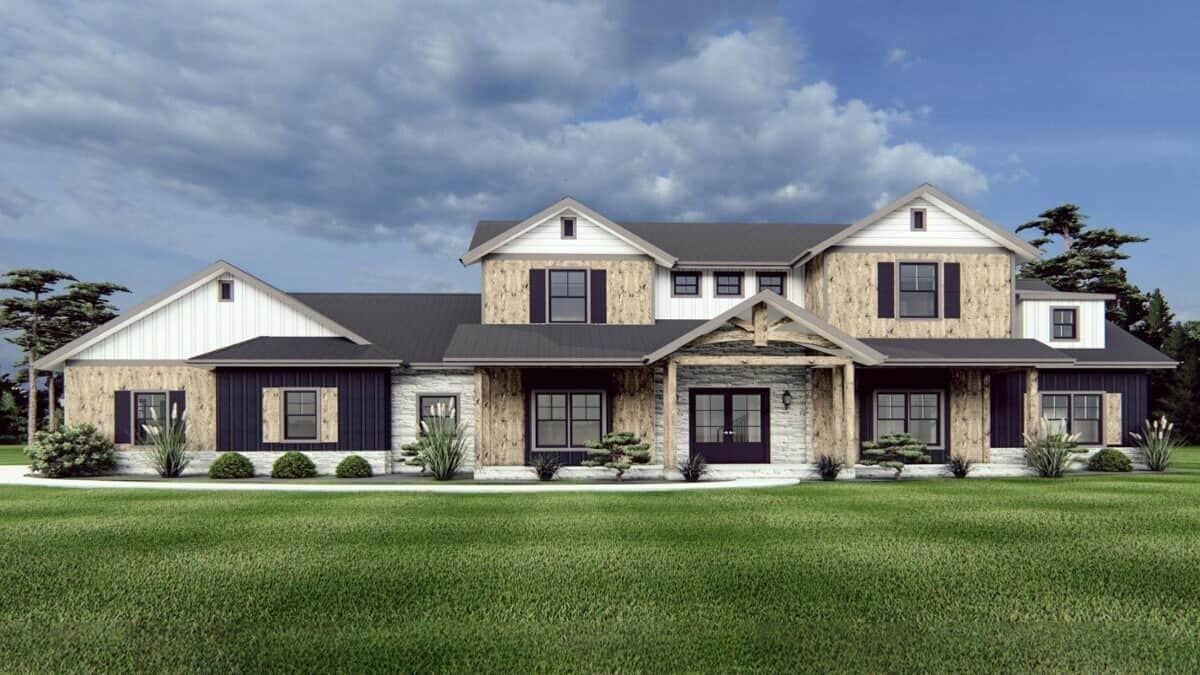
This stunning home combines rustic charm with modern design, featuring a facade adorned with natural stone and wood accents. The gabled rooflines add a classic touch, while the large windows invite ample natural light into the interior. A welcoming porch with exposed timber beams creates a focal point, blending seamlessly with the surrounding landscape. The dark shutters provide a striking contrast against the lighter tones of the exterior, enhancing the home’s visual appeal.
Main Level Floor Plan
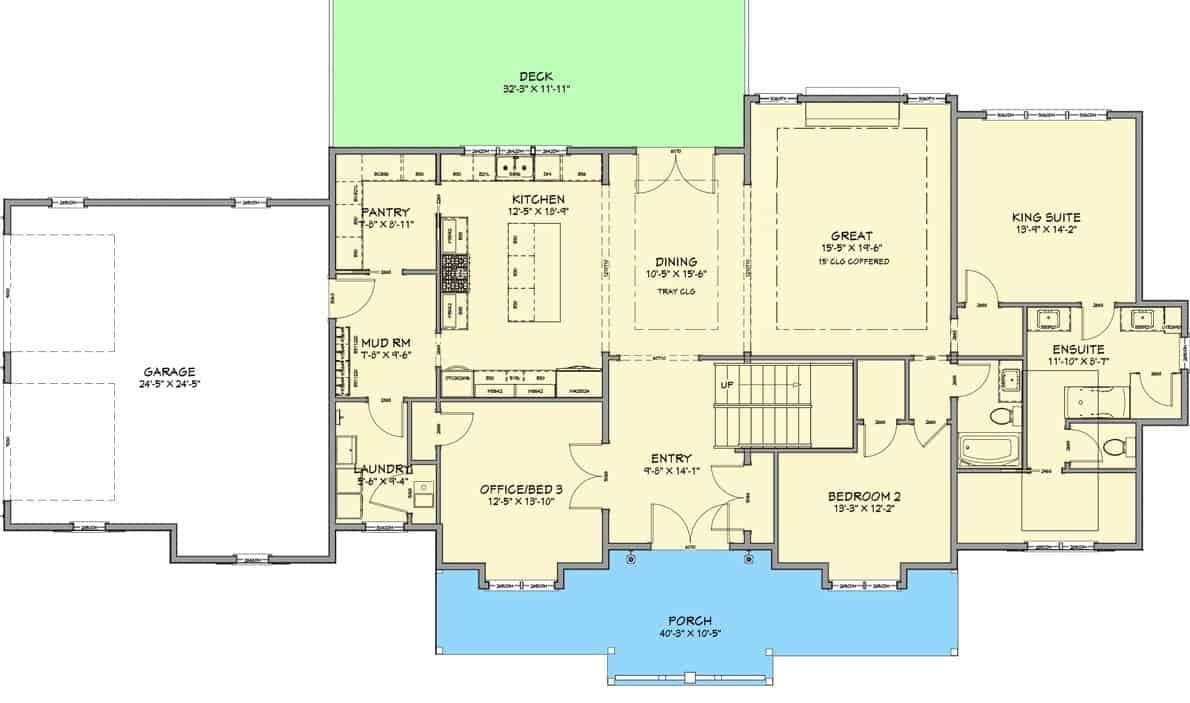
This floor plan showcases a well-organized layout featuring a spacious king suite with an ensuite bathroom, ideal for privacy and relaxation. The central great room, equipped with a coffered ceiling, connects seamlessly to the dining area and kitchen, promoting a cohesive flow for entertaining. A generous pantry and mudroom provide practical storage solutions, enhancing functionality. Additionally, the plan includes a flexible office/bedroom space, making it adaptable for various needs.
Upper-Level Floor Plan
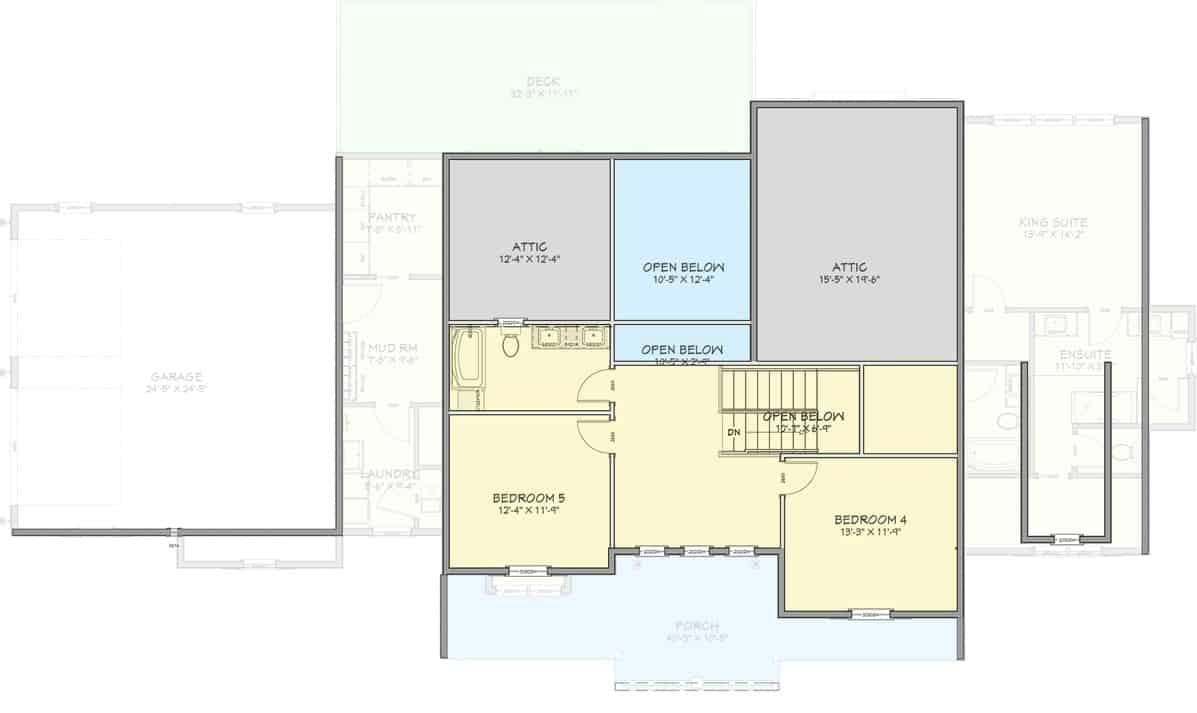
🔥 Create Your Own Magical Home and Room Makeover
Upload a photo and generate before & after designs instantly.
ZERO designs skills needed. 61,700 happy users!
👉 Try the AI design tool here
This floor plan features two spacious attics, one measuring 15.5′ x 19.6′ and the other 12.4′ x 12.4′, perfect for storage or conversion into additional living space. The layout includes two bedrooms, each with ample dimensions of 12.4′ x 11.9′ and 13.9′ x 11.4′, providing comfortable living areas. The design cleverly incorporates two open-to-below spaces, creating a sense of openness and architectural interest. A bathroom is centrally located, ensuring convenience and accessibility for both bedrooms.
=> Click here to see this entire house plan
#6. Spacious 5-Bedroom Rustic Home with 4.5 Bathrooms and 4,776 Sq. Ft.
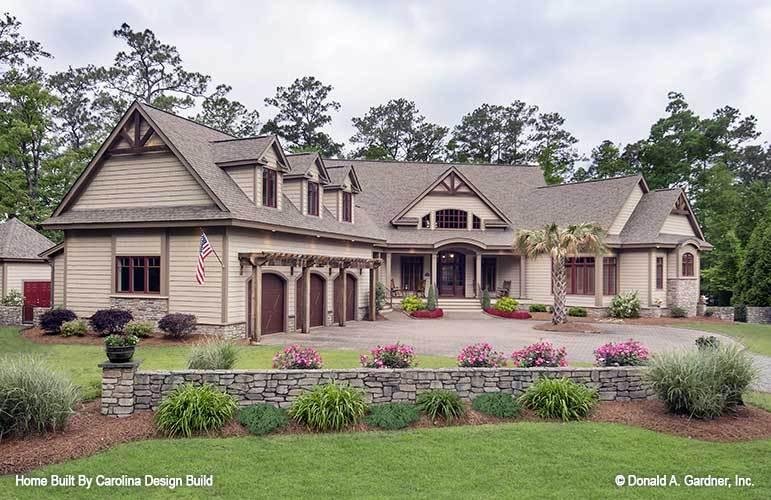
This exquisite home showcases a blend of traditional architectural elements with its prominent gabled rooflines and wooden accents. The facade is adorned with a tasteful combination of stone and siding, adding depth and character to the exterior. A series of well-placed windows ensures plenty of natural light, while the lush landscaping complements the house’s warm tones. The expansive driveway and inviting entrance create a grand yet approachable atmosphere.
Main Level Floor Plan
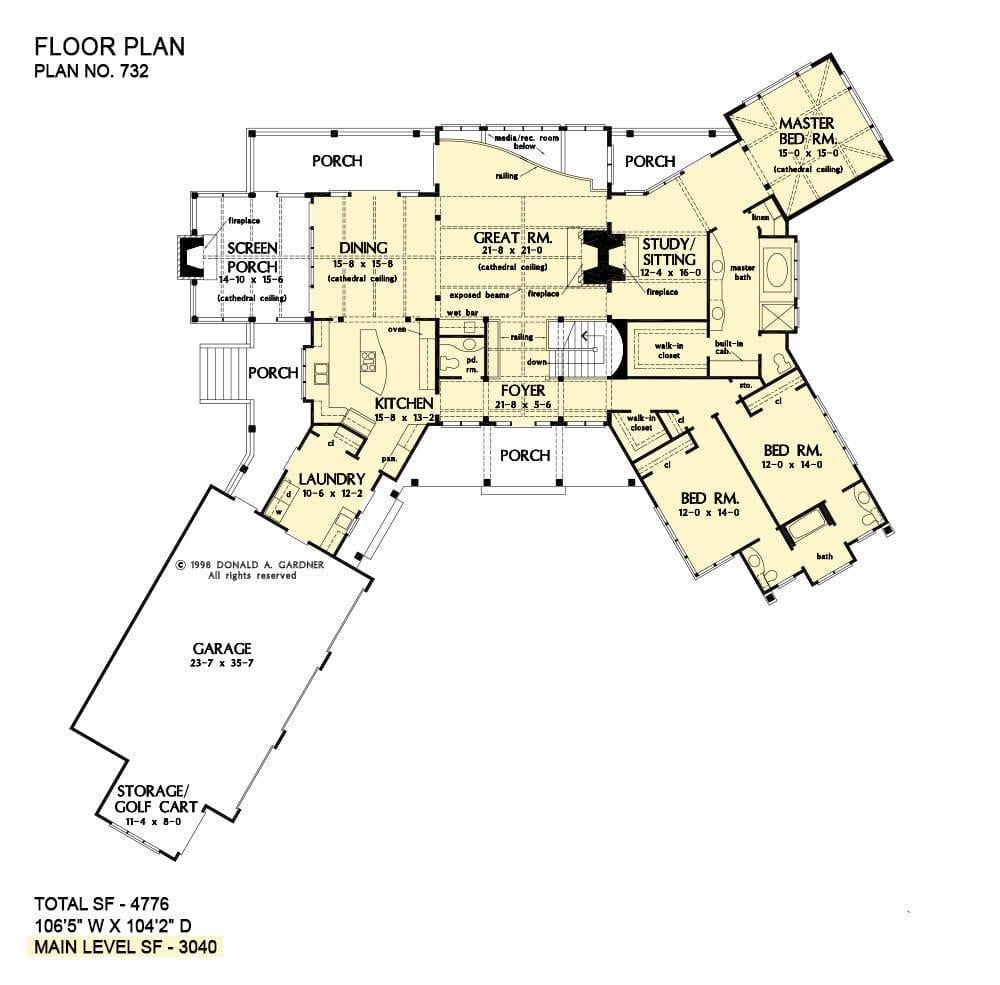
This floor plan features a spacious main level of 3,040 square feet, highlighted by a central great room with cathedral ceilings and a cozy fireplace. The layout includes three bedrooms, with the master suite offering a luxurious retreat complete with a private porch. A study/sitting area and a screened porch provide flexible spaces for work and relaxation. The design includes a generously sized kitchen adjacent to the dining area, making it ideal for entertaining.
Upper-Level Floor Plan
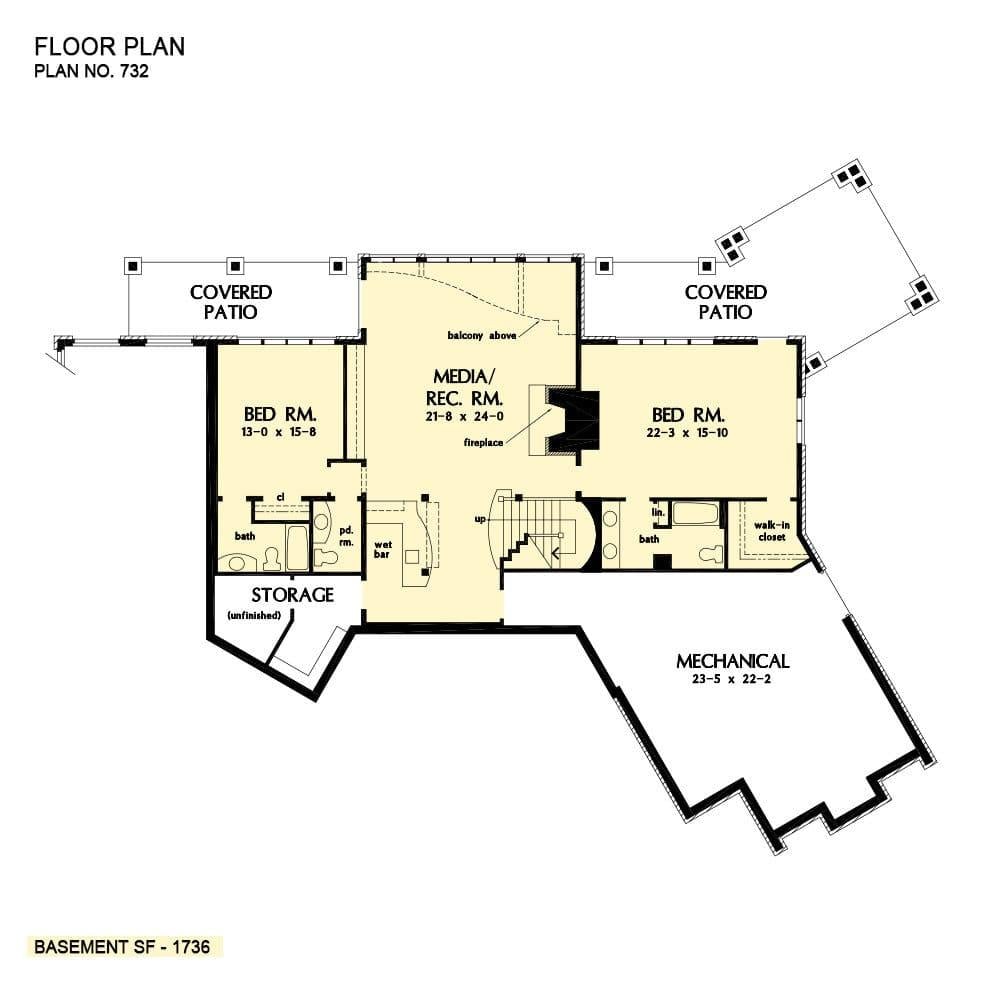
This floor plan showcases a well-designed basement featuring a large media/rec room with a cozy fireplace, perfect for entertainment. Two bedrooms are strategically placed on either side, each with easy access to bathrooms, ensuring privacy and convenience. Ample storage space and a mechanical room highlight the practical aspects of this layout. The covered patios extend the living area outdoors, adding to the home’s charm.
=> Click here to see this entire house plan
#7. Discover This Modern Craftsman Mountain Ranch with 5-Bedrooms and 2,383 Sq. Ft.
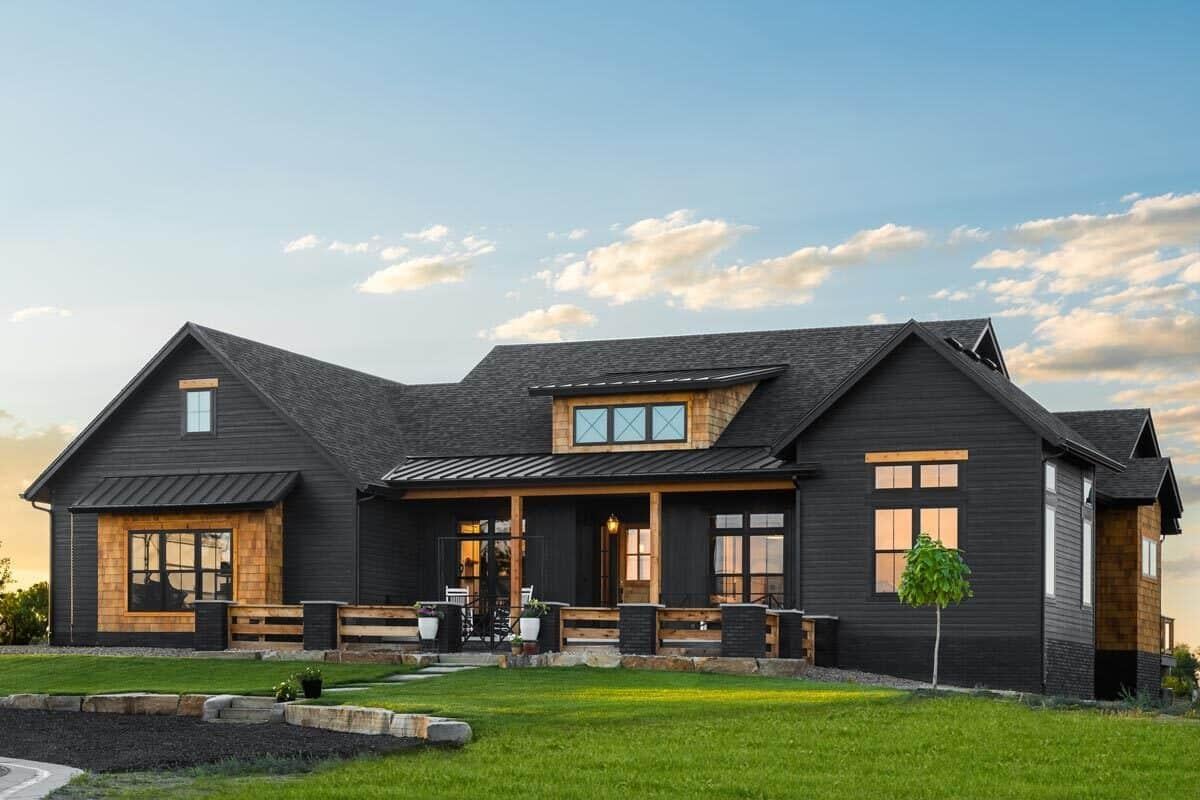
This home showcases a bold black facade contrasted by warm wood accents, creating a striking visual appeal. The expansive front porch invites relaxation, highlighted by its clean lines and substantial columns. Large windows allow natural light to flood the interior, enhancing the home’s modern aesthetic. The overall design blends traditional elements with a sleek, modern finish, making it both inviting and sophisticated.
Main Level Floor Plan
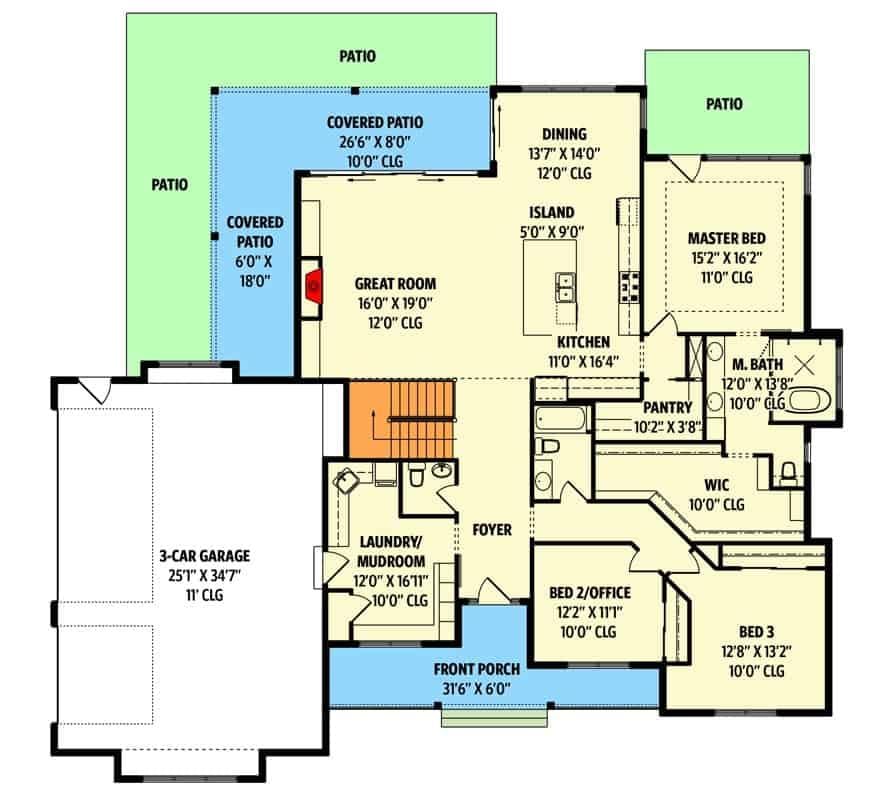
Would you like to save this?
This floor plan features a well-organized layout with three bedrooms, including a master suite with a walk-in closet and en-suite bath. The heart of the home is the great room, seamlessly connected to the kitchen, which boasts a central island perfect for casual dining or meal prep. Adjacent to the kitchen is a cozy dining area, leading to a covered patio for outdoor enjoyment. Practical elements include a three-car garage, a mudroom, and a front porch, making this design both functional and inviting.
Basement Floor Plan
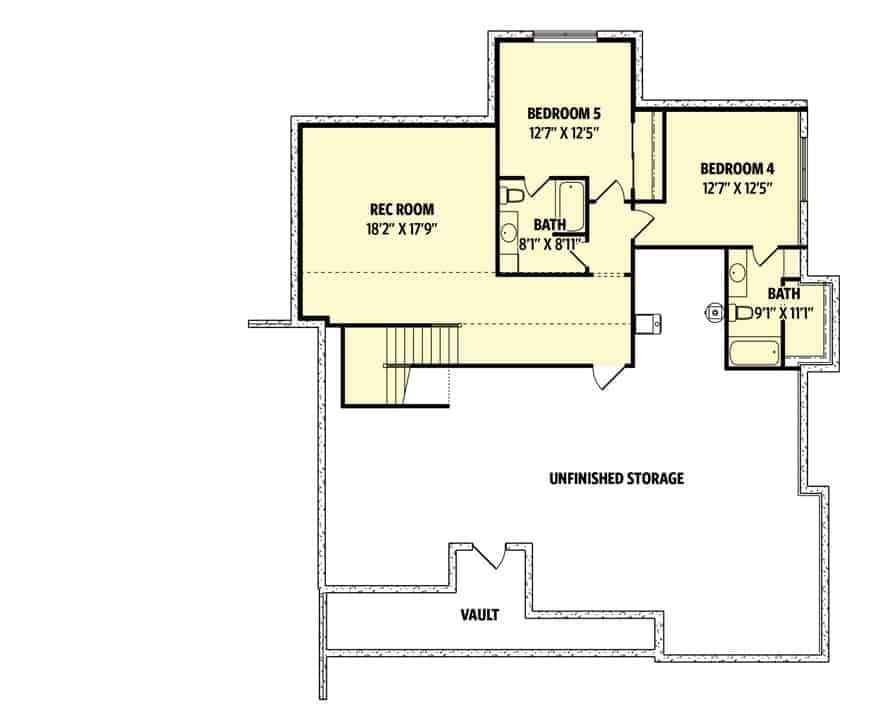
This floor plan features a lower level with a sizable rec room measuring 18’2″ by 17’9″, perfect for entertaining or relaxation. Two bedrooms, each 12’7″ by 12’5″, provide comfortable sleeping quarters with convenient access to two bathrooms. The layout also includes a large unfinished storage area and a vault, offering ample space for organization. The design ensures functionality while allowing for future customization.
=> Click here to see this entire house plan
#8. 5-Bedroom, 2,618 Sq. Ft. Craftsman Mountain Ranch with Walkout Basement

This home features a stunning combination of traditional and contemporary elements, highlighted by its gabled roof and elegant stone facade. The symmetrical design is accentuated by the central porch, offering a welcoming entrance beneath a sleek metal roof. Three attached garage doors blend seamlessly into the architecture, providing ample space for vehicles and storage. The surrounding landscaping adds a touch of natural beauty, enhancing the home’s curb appeal.
Main Level Floor Plan

This floor plan reveals a thoughtfully designed single-level home featuring a spacious great room and an expansive master bedroom. The open kitchen flows seamlessly into a breakfast area and a cozy guest room, perfect for hosting visitors. A notable feature is the 3-bay garage, providing ample space for vehicles and storage. Complementing the interior spaces are a deck and a screen porch, ideal for enjoying outdoor living.
Basement Floor Plan
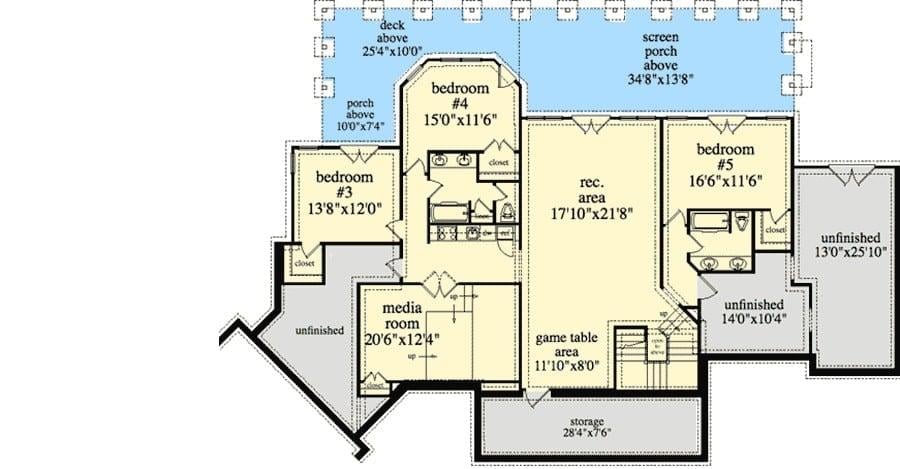
This floor plan showcases a spacious lower level featuring a media room and a recreation area, perfect for entertainment. Bedrooms #4 and #5 offer privacy and are conveniently located near bathrooms. The design includes a game table area and ample storage, enhancing functionality. Additionally, a large screen porch above provides an inviting outdoor space.
=> Click here to see this entire house plan
#9. 5-Bedroom Rustic Home with 3.5+ Bathrooms and 3,587 Sq. Ft.
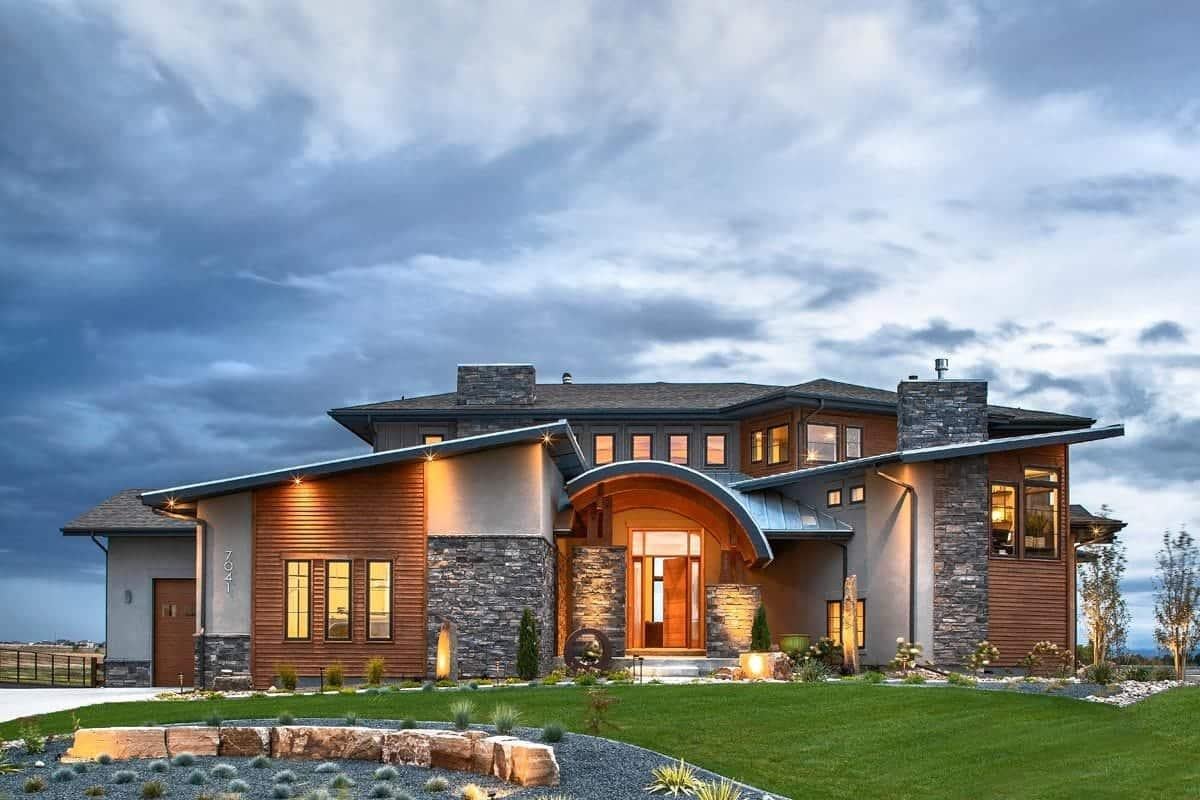
This home features a distinctive curved roofline that elegantly frames the entrance. The use of natural stone and wood elements creates a harmonious balance with the surrounding landscape. Large windows are strategically placed to maximize natural light and offer expansive views. The design seamlessly blends traditional and contemporary elements, offering a unique architectural statement.
Main Level Floor Plan

This floor plan features a central great room measuring 22×20-6, ideal for family gatherings and entertainment. The adjacent kitchen and dining area offer seamless flow, enhanced by access to multiple covered decks for outdoor enjoyment. The master bedroom includes a walk-in closet and ensuite bathroom, providing a private retreat. Additional spaces, such as the den and mudroom, add practicality and convenience to the home’s layout.
Upper-Level Floor Plan
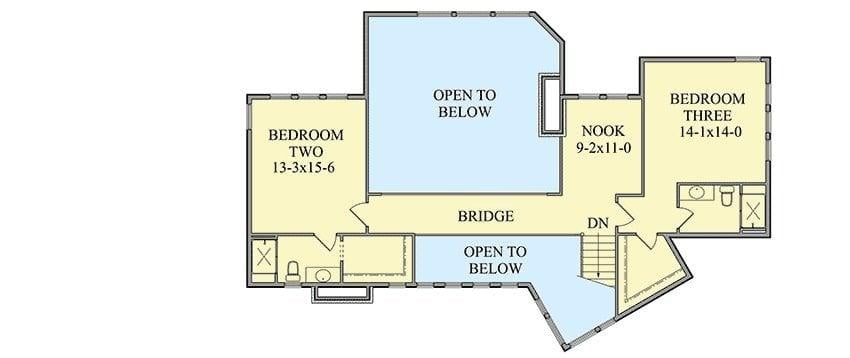
This floor plan highlights a distinctive bridge connecting two spacious bedrooms, each featuring generous dimensions. Bedroom Two measures 13-3×15-6, while Bedroom Three offers 14-1×14-0, providing ample space for personalization. The open-to-below areas create a sense of grandeur and architectural interest. A cozy nook measuring 9-2×11-0 adds a versatile spot for reading or relaxation.
Basement Floor Plan
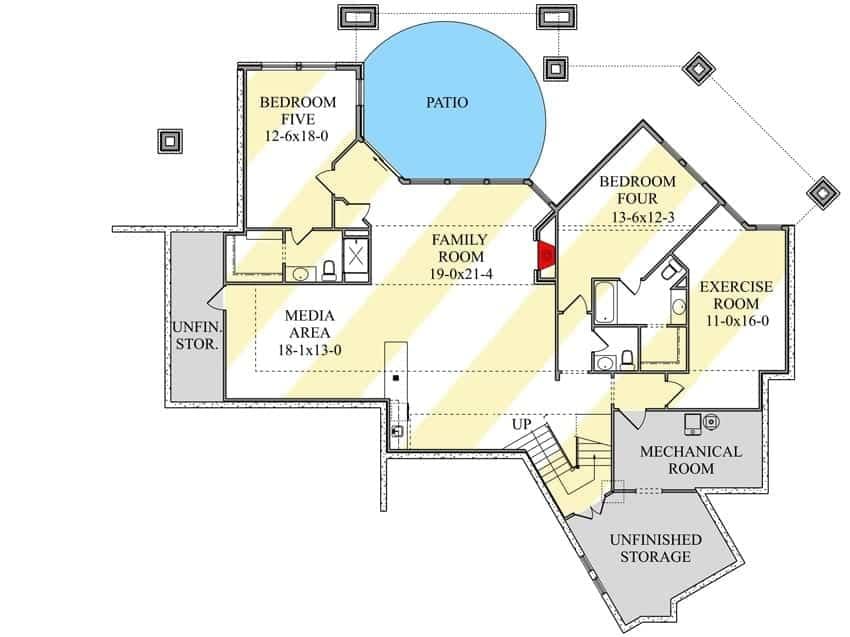
This floor plan showcases a lower level with a generous family room measuring 19×21-4, perfect for gatherings and relaxation. The family room opens seamlessly to an inviting patio, ideal for outdoor entertaining. Additional features include a media area, two bedrooms, and an exercise room, providing versatile space for various activities. Unfinished storage and mechanical room complete the layout, offering practical functionality.
=> Click here to see this entire house plan
#10. Craftsman-Inspired 5-Bedroom Home with 2,682 Sq. Ft. and Expansive Rear Views
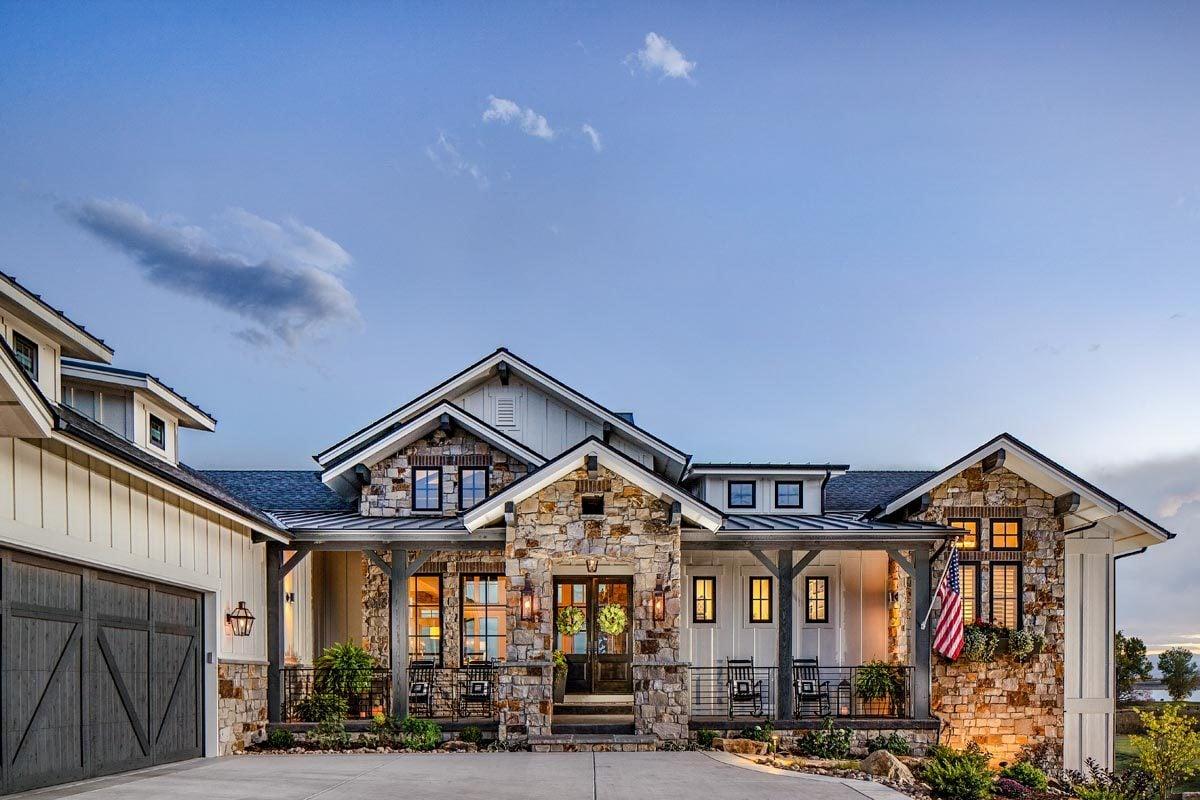
This beautiful home showcases a rustic stone facade complemented by classic farmhouse elements, including a welcoming front porch with rocking chairs. Large, strategically placed windows bring light into the interior while maintaining a balanced exterior aesthetic. The thoughtful use of wood and stone creates a harmonious blend with the surrounding landscape. Notice the elegant lantern-style lighting that adds a warm glow and enhances the home’s inviting appeal.
Main Level Floor Plan
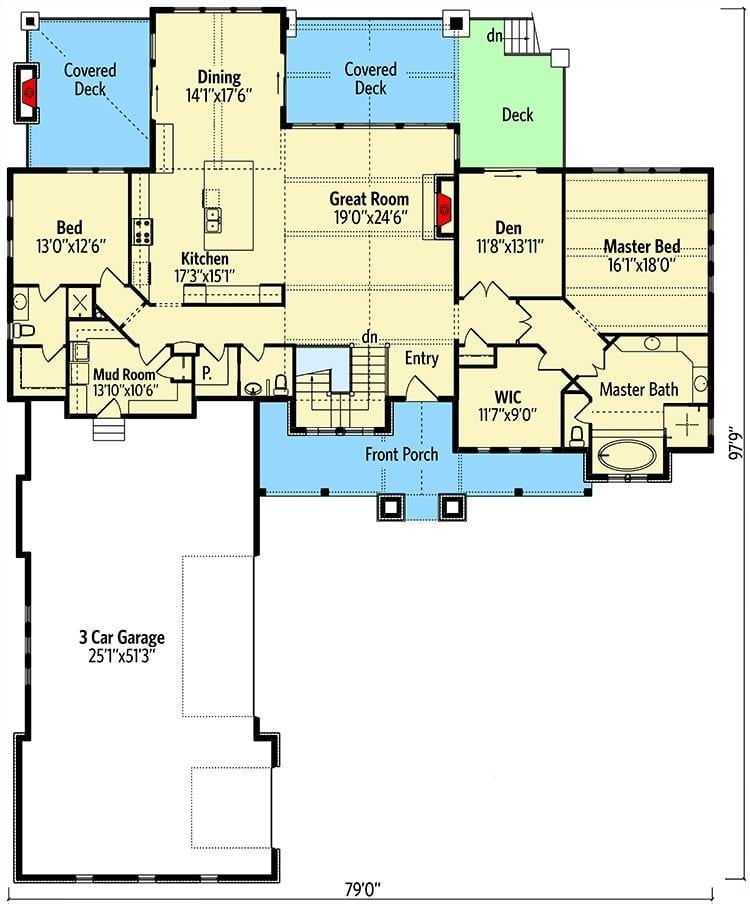
This floor plan features a well-organized layout that includes a great room, dining area, and a spacious kitchen, all seamlessly connected. The master suite is thoughtfully located for privacy, complete with a large walk-in closet and en-suite bathroom. Two covered decks extend the living space outdoors, perfect for entertaining or relaxing. The three-car garage provides ample storage and convenience.
Basement Floor Plan
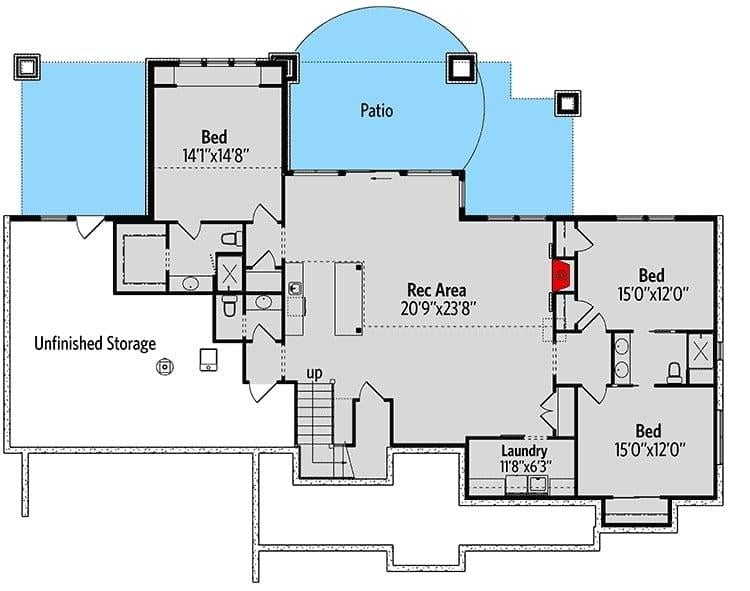
This floor plan features a central recreational area, perfect for gatherings or relaxation, measuring 20’9″x23’8″. Three bedrooms are strategically placed for privacy, with the largest being 14’1″x14’8″. A laundry room conveniently located near the bedrooms enhances functionality. The design also includes an unfinished storage area and a welcoming patio space for outdoor enjoyment.
=> Click here to see this entire house plan



