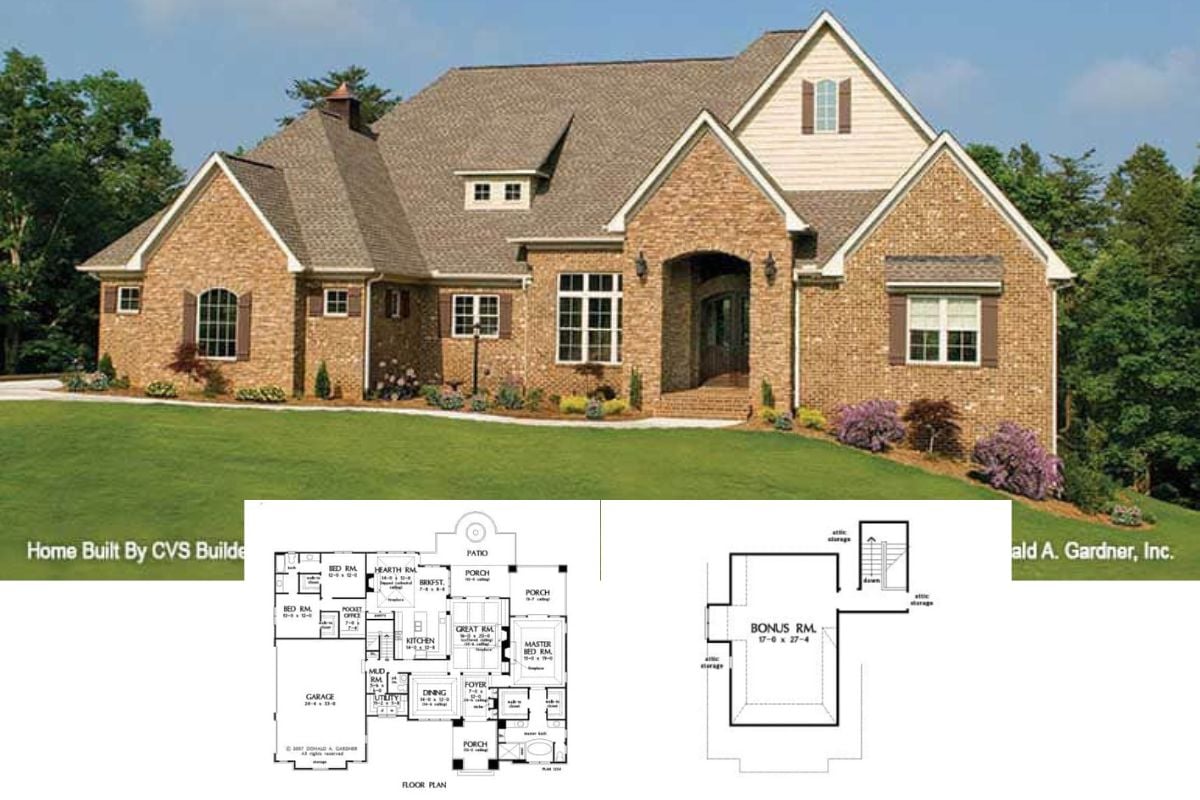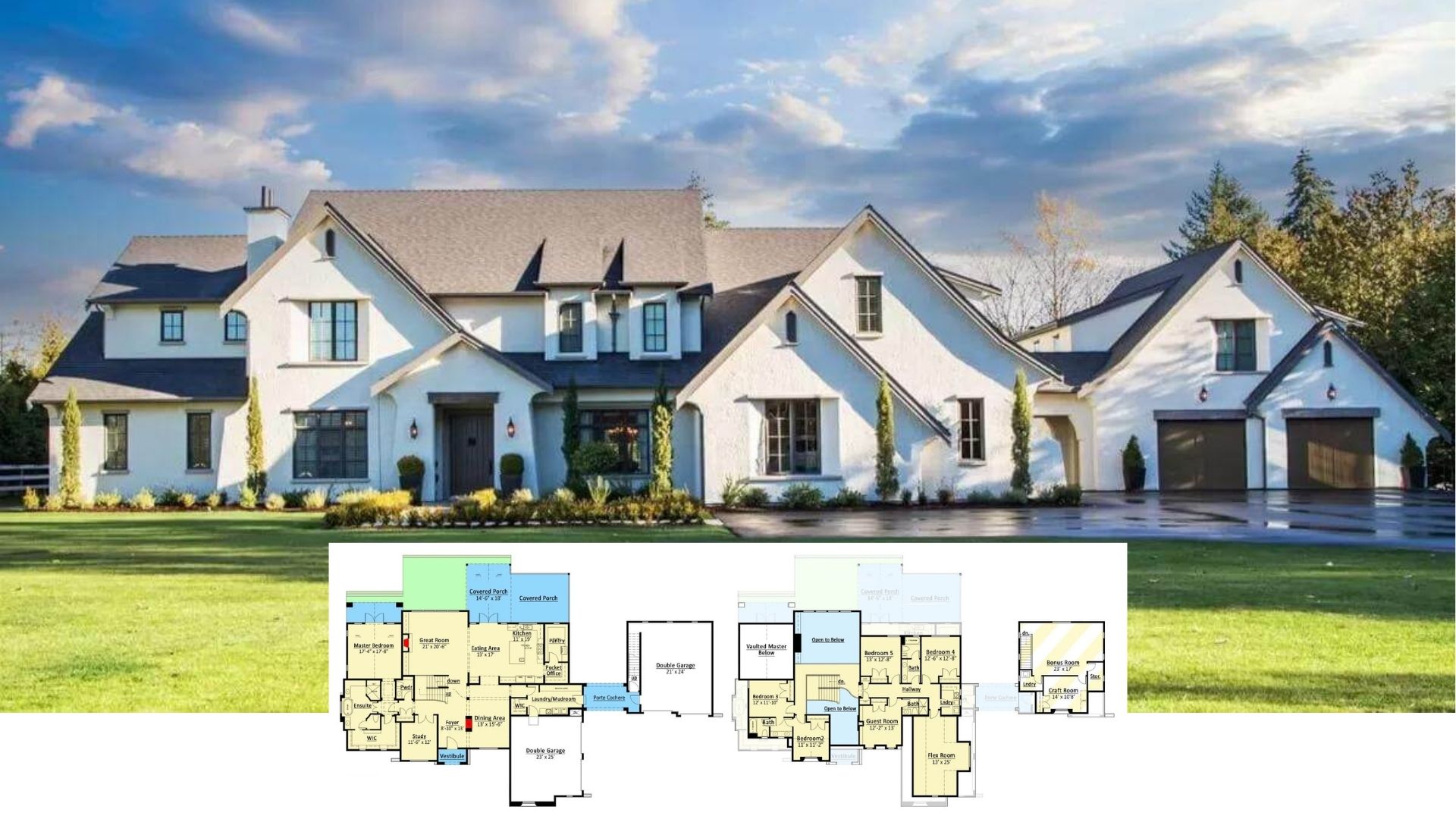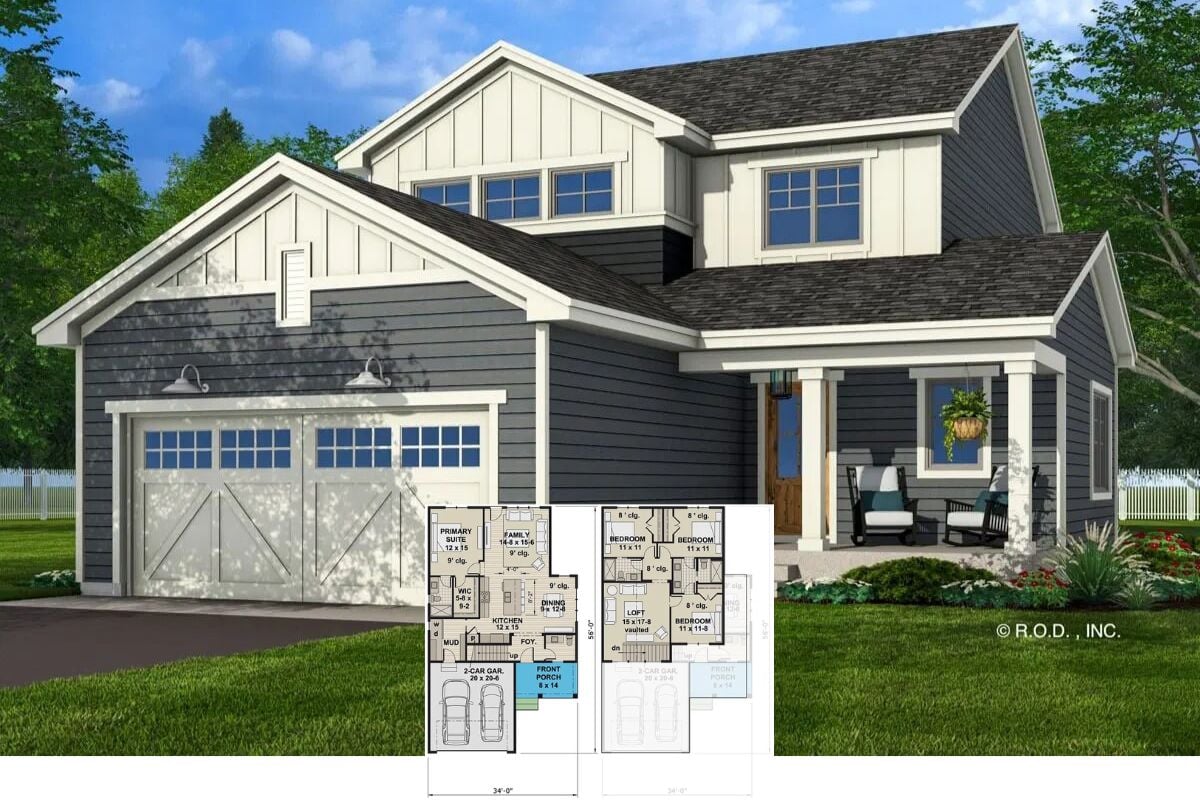Discover a collection of cottages that masterfully combine traditional charm with innovative design. Each home offers a seamless integration with nature, perfect for those who seek tranquility and style in equal measure. Explore floor plans prioritizing privacy and functionality, with features such as grand lanais, strategic master suites, and open-concept living spaces.
1 – Inviting 3-Bedroom Cottage Exterior with Classic Porch and Brick Accents

This charming single-story cottage features a soft green exterior complemented by a cozy front porch with white railings and classic brick steps. The centered lantern above the entrance adds a touch of warmth, creating a welcoming ambiance. Designed for narrow lots, this compact home offers a perfect blend of style and functionality.
Main Level Floor Plan

The floor plan efficiently organizes 1,661 sq. ft. of living space, featuring three bedrooms and two bathrooms. An open-concept layout connects the kitchen, dining, and living areas, fostering a spacious feel ideal for gatherings. A covered patio at the back provides a private outdoor retreat, while the attached two-car garage adds practical convenience.
=> Click here to see this entire house plan
2 – Rustic 3-Bedroom Craftsman Cottage with Beautiful Timber Accents
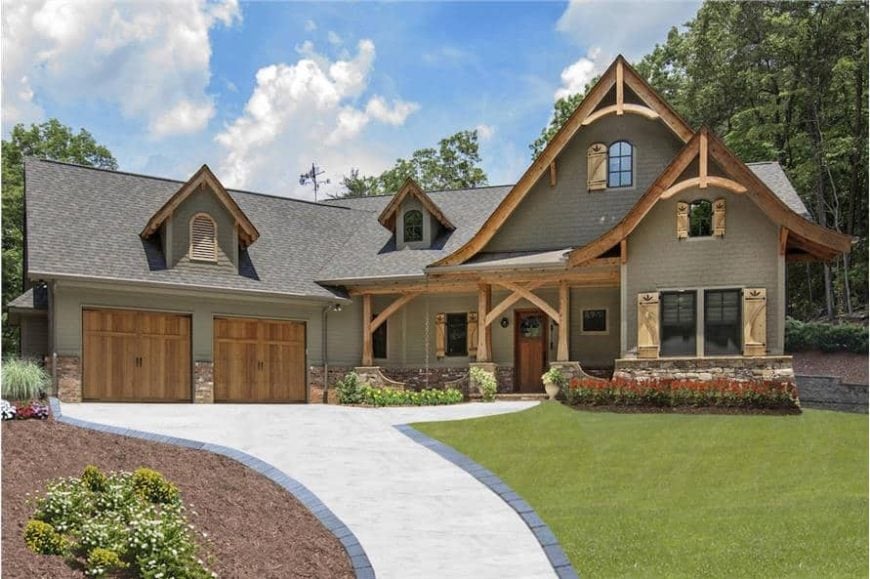
This 2,574 sq. ft. Craftsman cottage showcases a stunning blend of rustic charm and modern design, with prominent timber framing and a welcoming front porch. The warm earth-toned facade is complemented by natural stone accents, adding texture and depth to the exterior. Featuring three bedrooms and three bathrooms, this home combines elegance with the coziness of a traditional Craftsman style.
Main Level Floor Plan

The main level offers an open-concept layout centered around a large lodge room, ideal for family gatherings. The master suite includes a cozy sitting area and direct access to a screened porch, providing a private retreat. Two additional bedrooms are conveniently located near a shared bathroom, making this floor plan functional and family-friendly.
Additional Level Floor Plan 1

The basement level is designed for entertainment and functionality, featuring a spacious game room and social room complete with a bar and wine cellar. A dedicated studio space and ample storage areas add versatility to this level, catering to various lifestyle needs. A storm shelter is also included, and this basement is both practical and thoughtfully laid out.
=> Click here to see this entire house plan
3 – Come See This 2-4 Bedroom Cottage with Classic Southern Front Porch
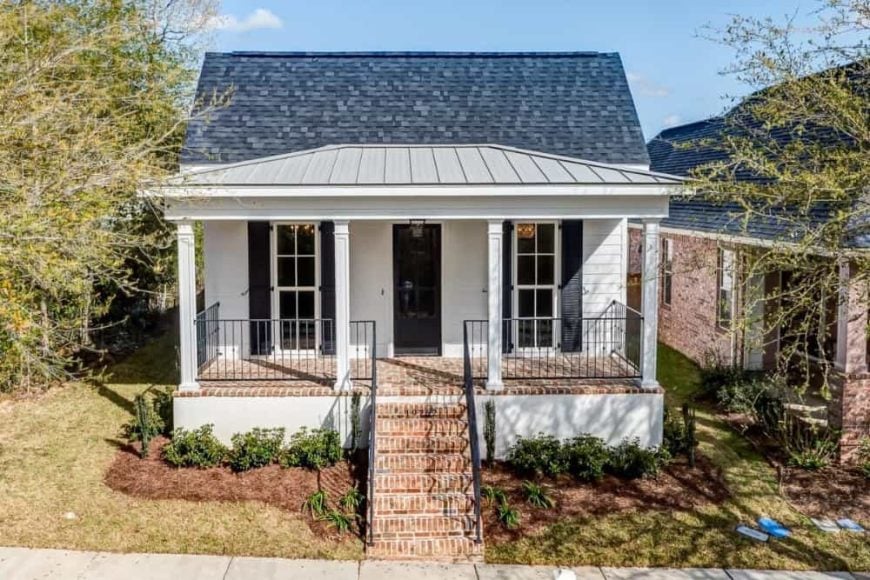
This charming 1,759 sq. ft. cottage exudes Southern elegance with its inviting front porch, complete with classic white columns and brick steps. The simple yet graceful design, accented by black shutters and a neutral facade, brings timeless appeal to the neighborhood. The raised porch and lush landscaping enhance the curb appeal, making this home as functional as it is beautiful.
Main Level Floor Plan

The main level provides a flexible layout with space for two to four bedrooms, allowing for customization to fit various needs. The open living area flows into a bright breakfast nook and well-equipped kitchen, creating a welcoming space for daily life and entertaining. The master suite, located at the back for added privacy, includes a spacious walk-in closet and access to the side porch, perfect for quiet relaxation.
=> Click here to see this entire house plan
4 – Stunning 3-Bedroom Cottage with Wraparound Deck for Sloping Lot
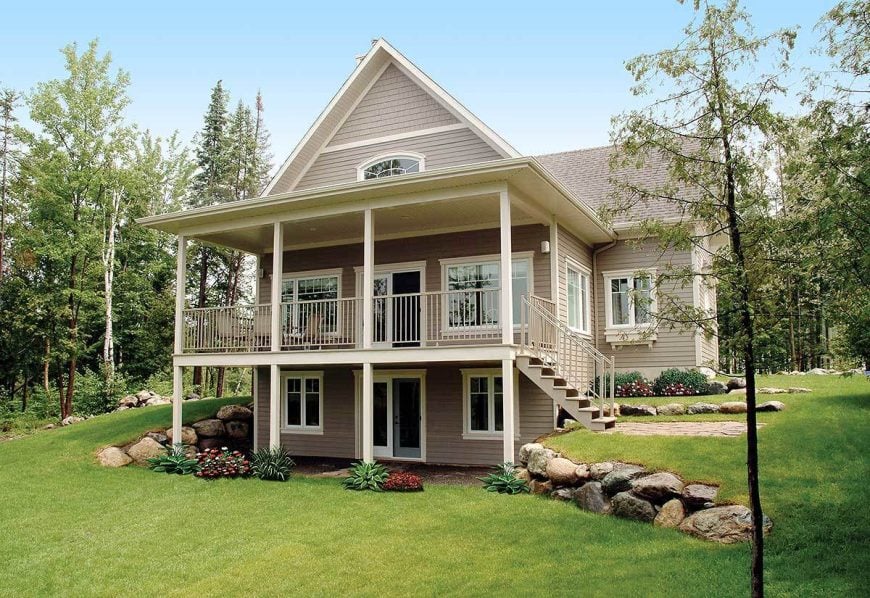
This two-story cottage boasts a classic architectural style that blends seamlessly with its natural surroundings. The elevated wraparound deck offers expansive views, making it perfect for a sloping lot, while the soft, neutral facade enhances its timeless charm. With three bedrooms and three and a half bathrooms, this home provides both elegance and functionality for comfortable living.
Main Level Floor Plan
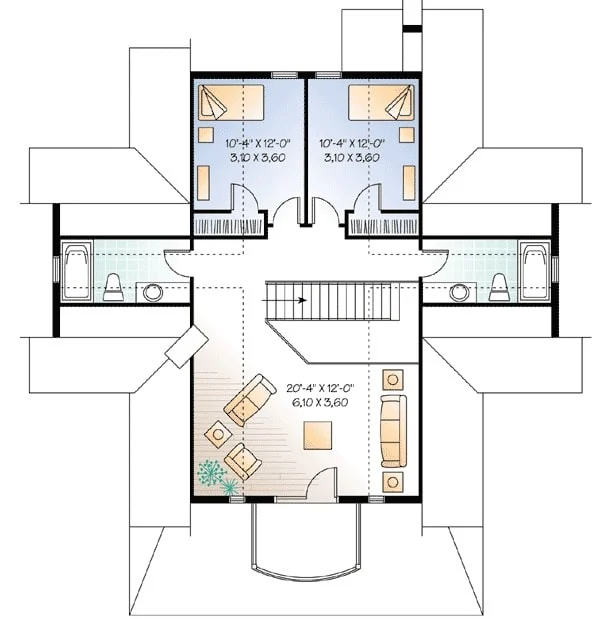
The main level is designed for open-concept living, featuring a spacious living area that flows into the dining and kitchen spaces. The large windows and deck access allow natural light to flood the interiors, creating a bright and airy atmosphere. A private master suite on this floor offers convenience and luxury, complete with a large bathroom and ample closet space.
Additional Level Floor Plan 1
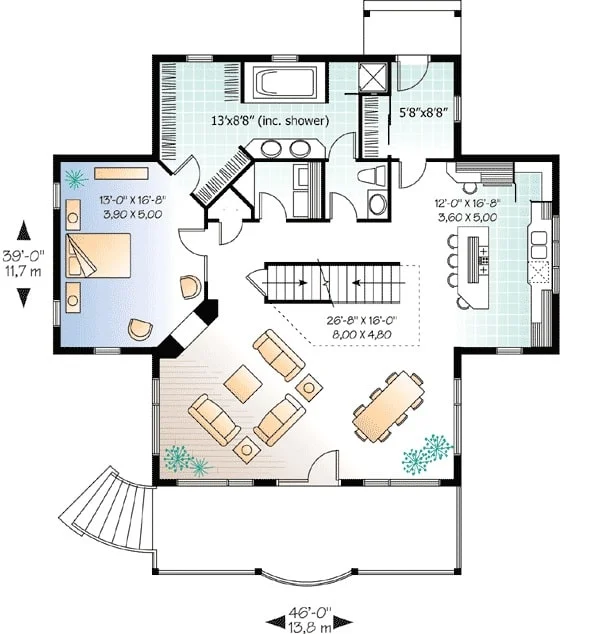
Upstairs, two additional bedrooms each include their own private bathroom, providing comfort and privacy for family or guests. A central sitting area serves as a cozy gathering spot, ideal for relaxation or casual entertaining. This level’s thoughtful layout ensures both functionality and a warm, welcoming vibe throughout.
=> Click here to see this entire house plan
5 – Charming 3-Bedroom Cottage with Classic Gable Roof and Cozy Porch

This inviting cottage features a classic gable roof with charming architectural details, including decorative shutters and a welcoming front porch. The stone accents and lush landscaping enhance its curb appeal, creating a warm and inviting atmosphere. With three bedrooms and two bathrooms, this home beautifully balances style and comfort.
Main Level Floor Plan
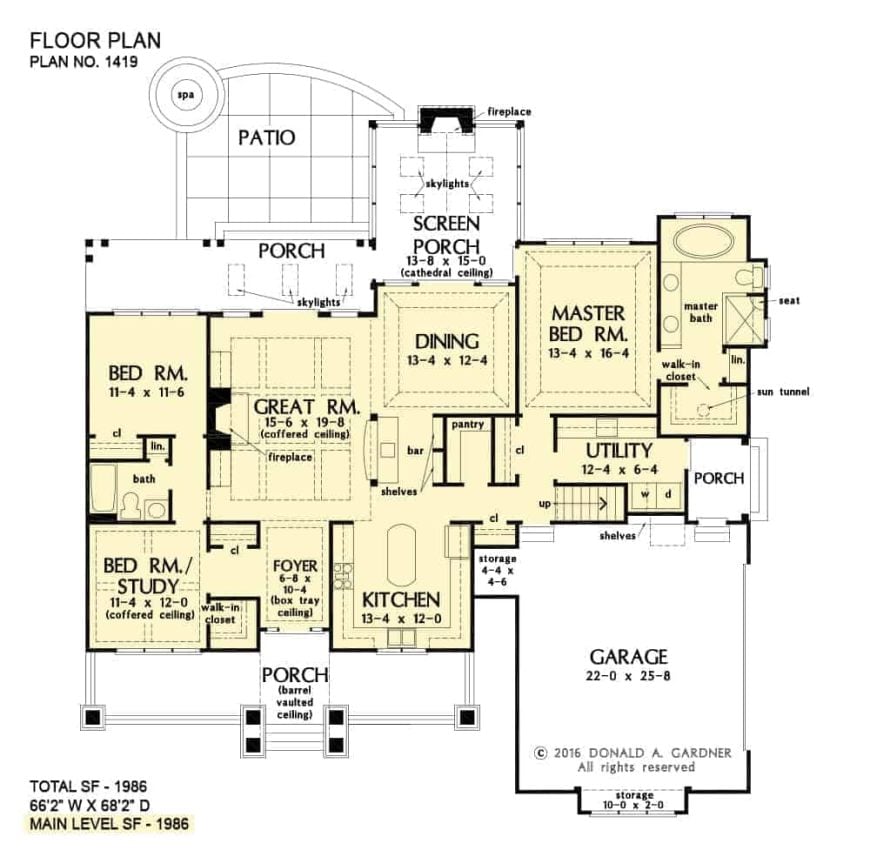
The main level is designed with an open layout, featuring a spacious great room that flows seamlessly into the dining area and kitchen. The master bedroom offers a private retreat with a large walk-in closet and an en-suite bathroom. Two additional bedrooms provide flexibility, with one that can double as a study, making this layout both functional and versatile.
Additional Level Floor Plan 1
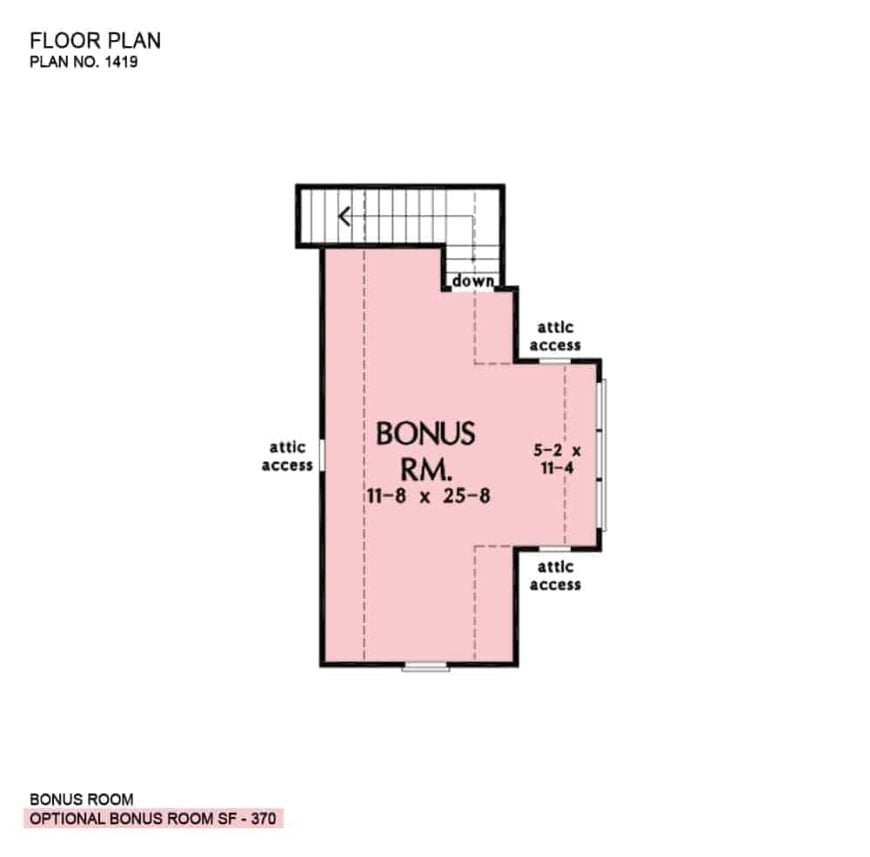
An optional bonus room adds 370 sq. ft. of flexible space, perfect for a home office, playroom, or guest suite. This area provides easy attic access, enhancing the home’s storage capabilities. The bonus room’s adaptability makes it a valuable addition for homeowners looking to customize their living space.
=> Click here to see this entire house plan
6 – A 3-Bedroom Craftsman Cottage with a Beautiful Blue Exterior
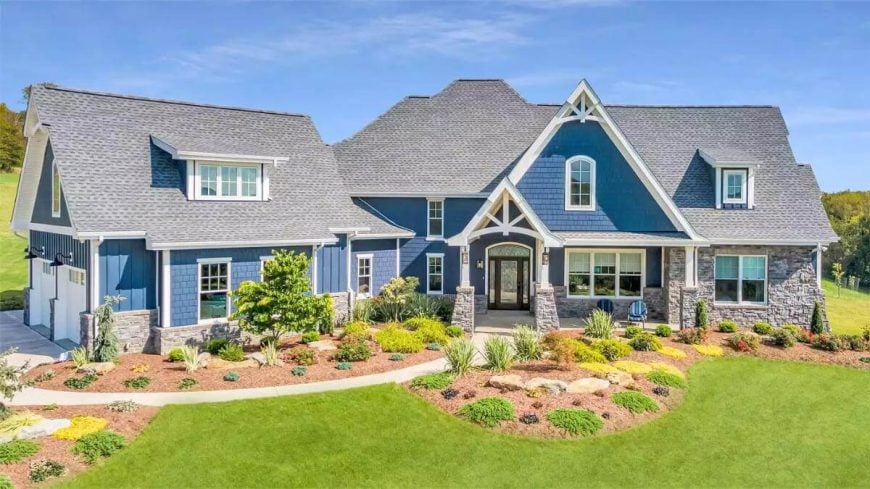
This beautiful 2,662 sq. ft. Craftsman cottage stands out with its bold blue siding and stone accents, embodying a blend of modern style and rustic charm. The welcoming front porch, framed by decorative trusses and columns, adds to its inviting curb appeal. With three bedrooms, two and a half bathrooms, and a spacious three-car garage, this home combines elegance and practicality.
Main Level Floor Plan

The main level offers an open floor plan, centered around a spacious family room that flows seamlessly into the kitchen and dining areas. The master suite provides a luxurious retreat with a large walk-in closet and access to a private lanai. Two additional bedrooms, a cozy nook, and a screened porch enhance the functionality and comfort of this floor.
Additional Level Floor Plan 1

The bonus room on the upper level provides an additional 370 sq. ft. of versatile space, perfect for a home office, media room, or guest suite. This extra area offers easy access to attic storage, adding both flexibility and practicality to the home’s design. The bonus room’s adaptability makes it an excellent feature for homeowners looking to expand their living options.
=> Click here to see this entire house plan
7 – This 4-Bedroom Craftsman Cottage Combines Rustic Elegance with Modern Comfort

This charming home features a striking stone facade complemented by warm, ambient lighting. The arched wooden garage doors add a rustic touch, enhancing the overall aesthetic. Nestled among mature trees, this house beautifully integrates natural elements into its design.
Main Level Floor Plan

This first-floor plan showcases a generous family room adjacent to a welcoming lanai, perfect for entertaining. The master suite is thoughtfully positioned for privacy and includes an elegant bath and walk-in closet. With a dedicated study and a convenient two-car garage, this layout balances functionality and style.
=> Click here to see this entire house plan
8 – 3-Bedroom Contemporary Cottage with Charming Wraparound Porches
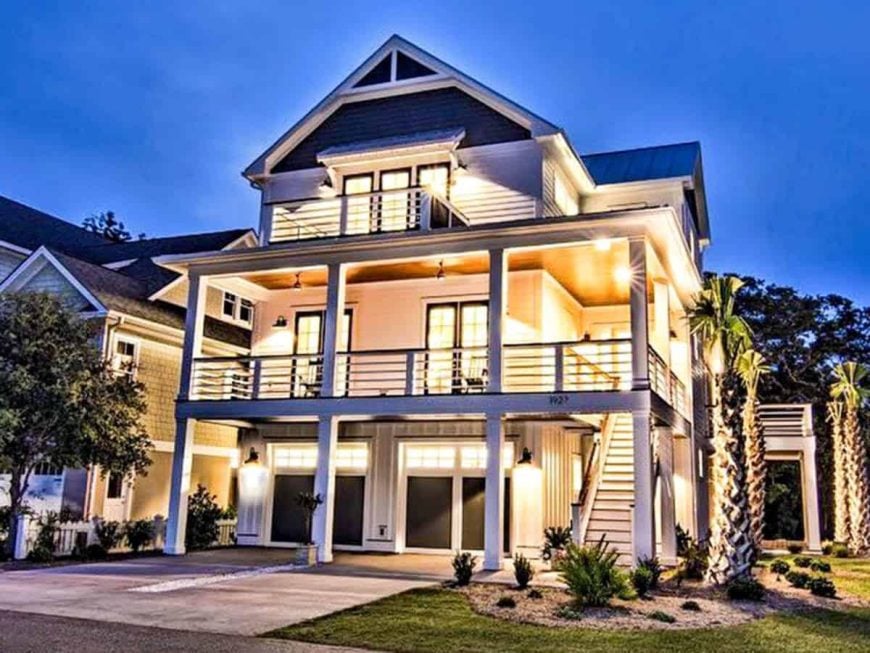
This elegant multi-story home captures coastal vibes with its expansive wraparound balconies and elevated structure. The exterior is highlighted by crisp white siding and contrasting dark railings, creating a striking visual appeal. Tall palm trees and strategic lighting add to the welcoming ambiance, making it perfect for evening relaxation.
Main Level Floor Plan

This floor plan features a spacious living area that seamlessly transitions into a cozy morning room, ideal for casual dining or relaxing with a cup of coffee. The kitchen boasts a central island, perfect for meal prep or gathering with friends. Notably, there’s an elevator for added convenience, alongside a welcoming front porch ideal for outdoor relaxation.
Additional Level Floor Plan 1

This floor plan highlights a well-organized upper level featuring three bedrooms, including a spacious master suite with direct access to a private balcony. The layout includes a convenient sitting area and a functional laundry room adjacent to the elevator. Notably, the design incorporates a shared bathroom with dual sinks, enhancing practicality for the secondary bedrooms.
Additional Level Floor Plan 2

This floor plan highlights a spacious future recreation area, perfect for versatile use. Adjacent to it, you’ll find a mudroom conveniently placed near the elevator, leading into a large garage. The layout also includes ample storage, ensuring functionality and organization.
=> Click here to see this entire house plan
9 – Charming Country Style 4-Bedroom Cottage with Loft and Covered Patio
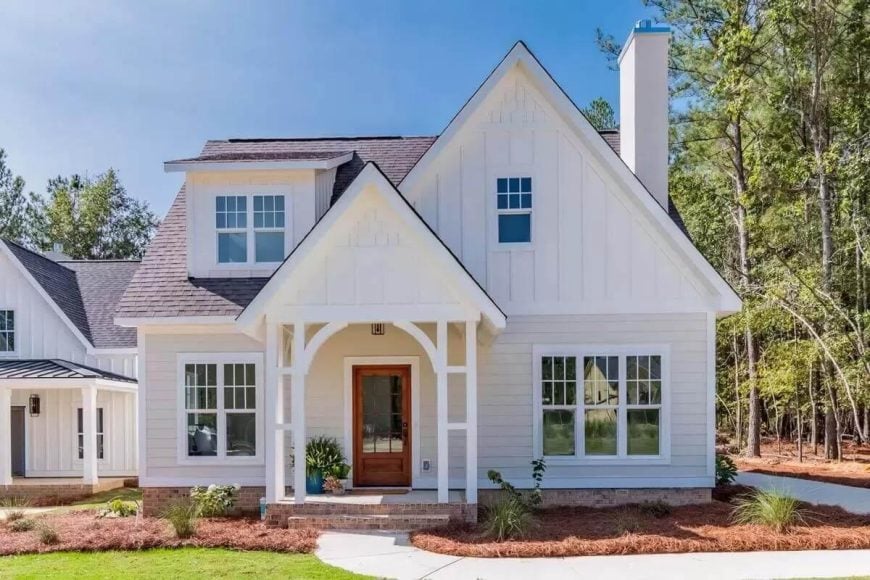
This charming home blends traditional farmhouse elements with a modern twist, featuring a striking gable roof and board-and-batten siding. The inviting front porch, supported by decorative brackets, adds character and warmth to the facade. Large windows allow natural light to flood the interior, enhancing the connection with the surrounding landscape.
Main Level Floor Plan

This floor plan features a generous living room that seamlessly connects to the dining area, creating an open flow for entertaining. The kitchen includes a sizeable island, perfect for meal prep and casual dining. The layout also offers a convenient mudroom and a private owner’s suite, ensuring functionality and comfort.
Additional Level Floor Plan 1
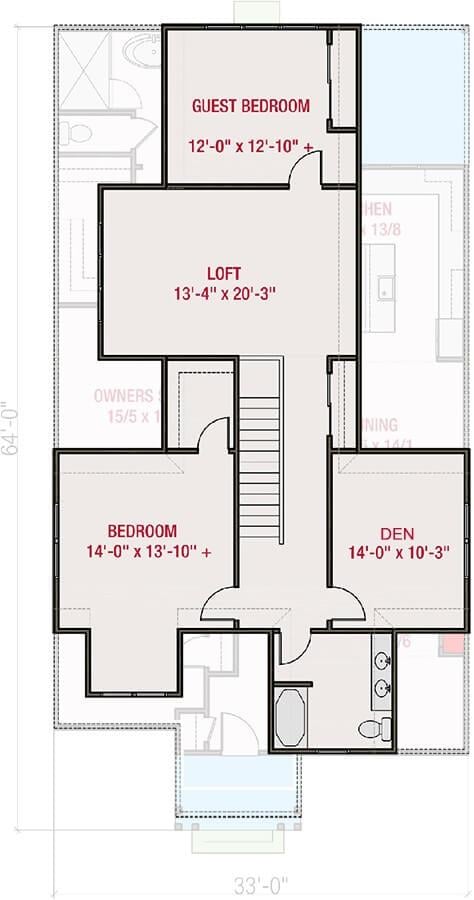
This floor plan showcases an upper floor centered around a spacious loft, perfect for relaxation or a play area. Flanking the loft are two well-sized bedrooms, with the guest bedroom measuring 12′-0″ x 12′-10″ and the additional bedroom at 14′-0″ x 13′-10″. A den and a shared bathroom complete the layout, offering functionality and comfort.
=> Click here to see this entire house plan
10 – 3-Bedroom French Country Cottage with a Striking Turret and Rustic Elegance
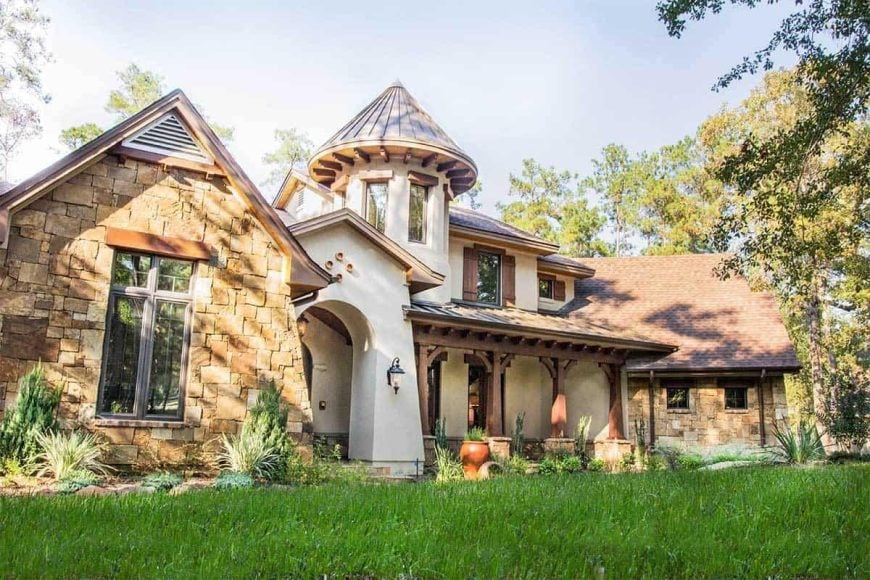
This home showcases a unique blend of rustic charm and architectural sophistication with its prominent turret and stone facade. The use of natural materials harmonizes with its wooded surroundings, creating a seamless transition from exterior to environment. The arched entryway and wooden beams add character, inviting you to explore the thoughtfully designed interior.
Main Level Floor Plan
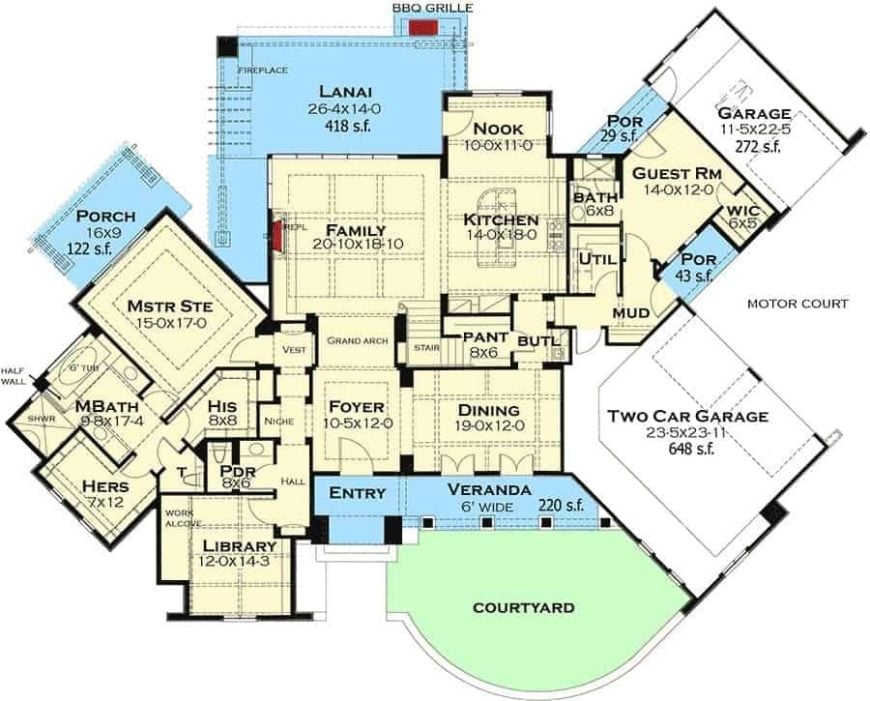
This detailed floor plan reveals a spacious layout centered around a grand lanai, perfect for outdoor entertaining. The master suite is strategically placed for privacy, featuring dual his-and-hers closets and a luxurious bath. The open-concept kitchen flows seamlessly into the family room and nook, fostering a sense of connection throughout the home.
Additional Level Floor Plan 1
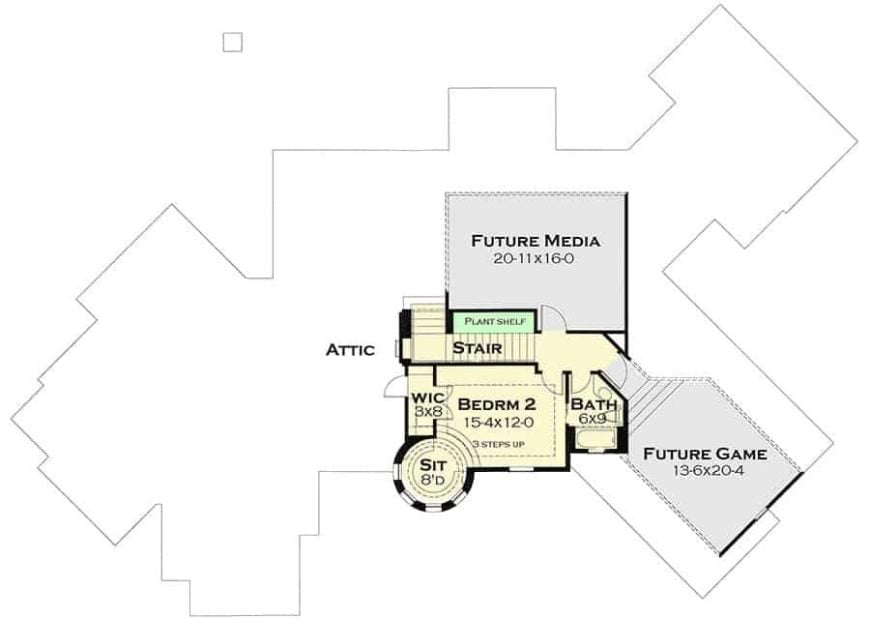
This attic floor plan reveals a thoughtfully designed space featuring a bedroom with a walk-in closet and a cozy sitting area. Adjacent are designated areas for future media and game rooms, offering the potential for customized entertainment spaces. The layout also includes a convenient bathroom and a plant shelf, adding a touch of greenery to the upper level.


