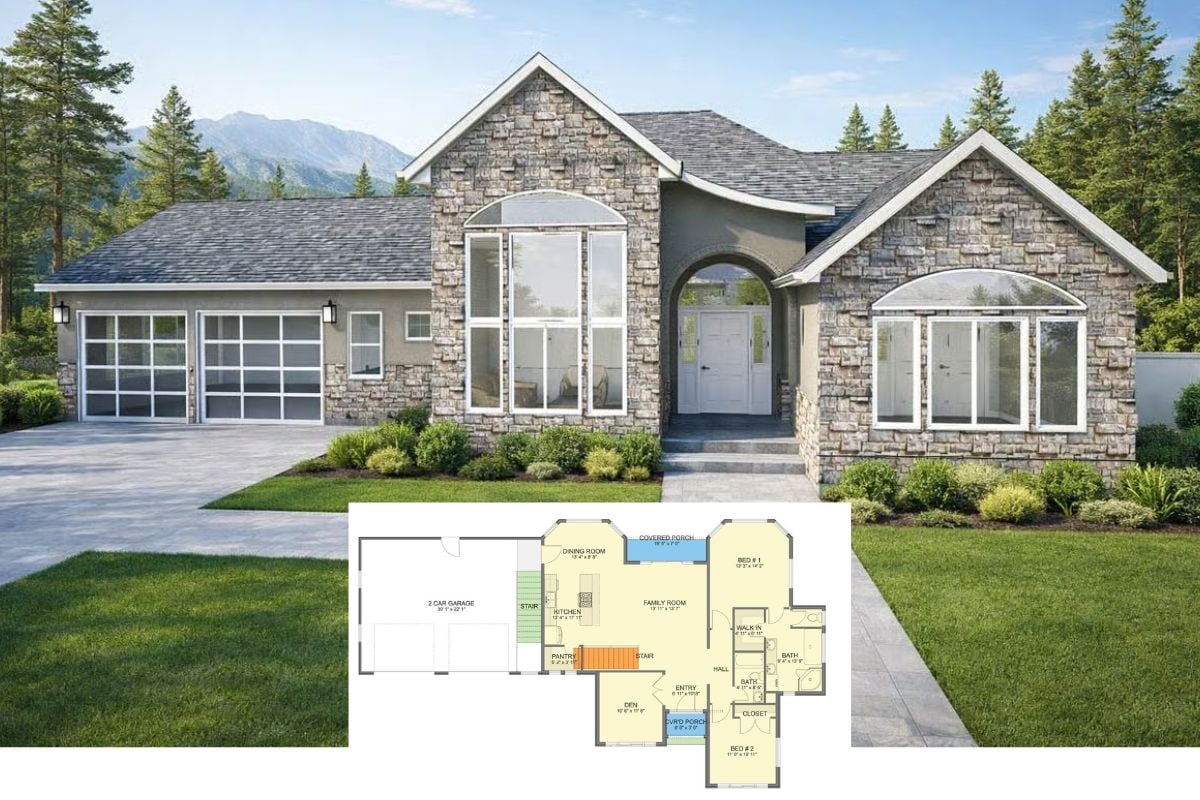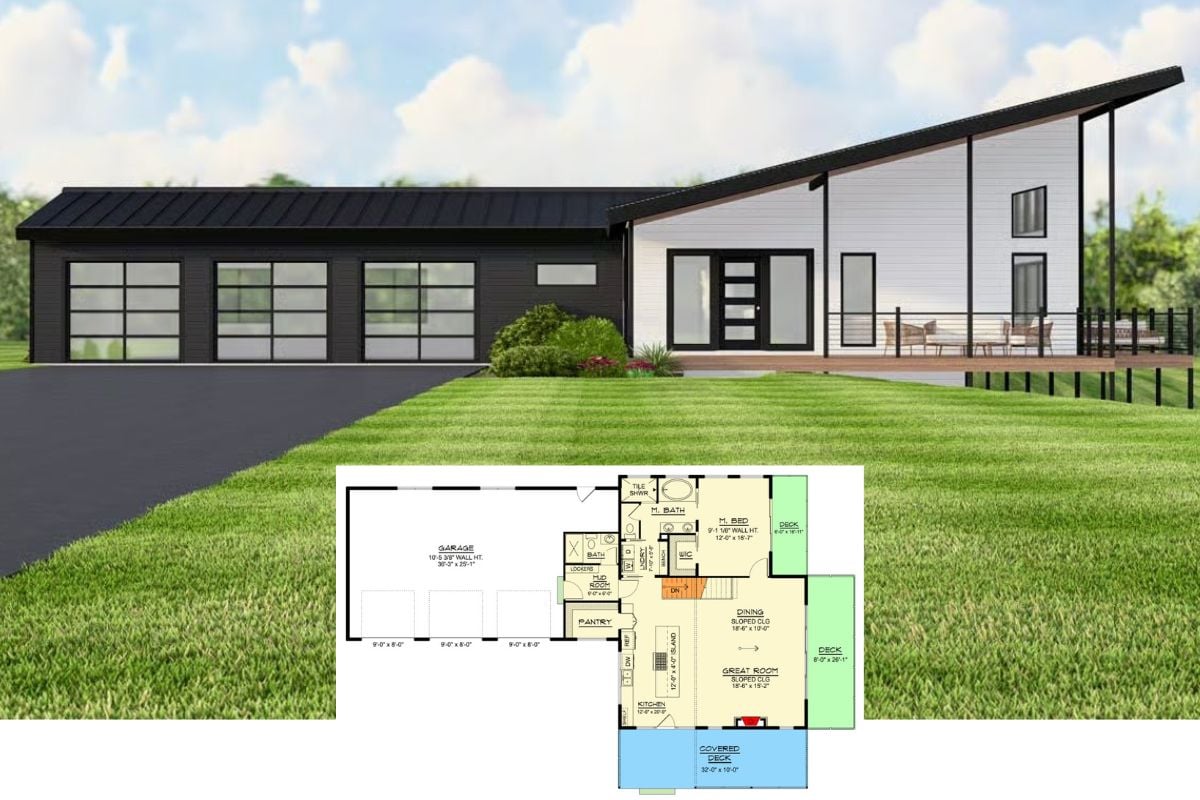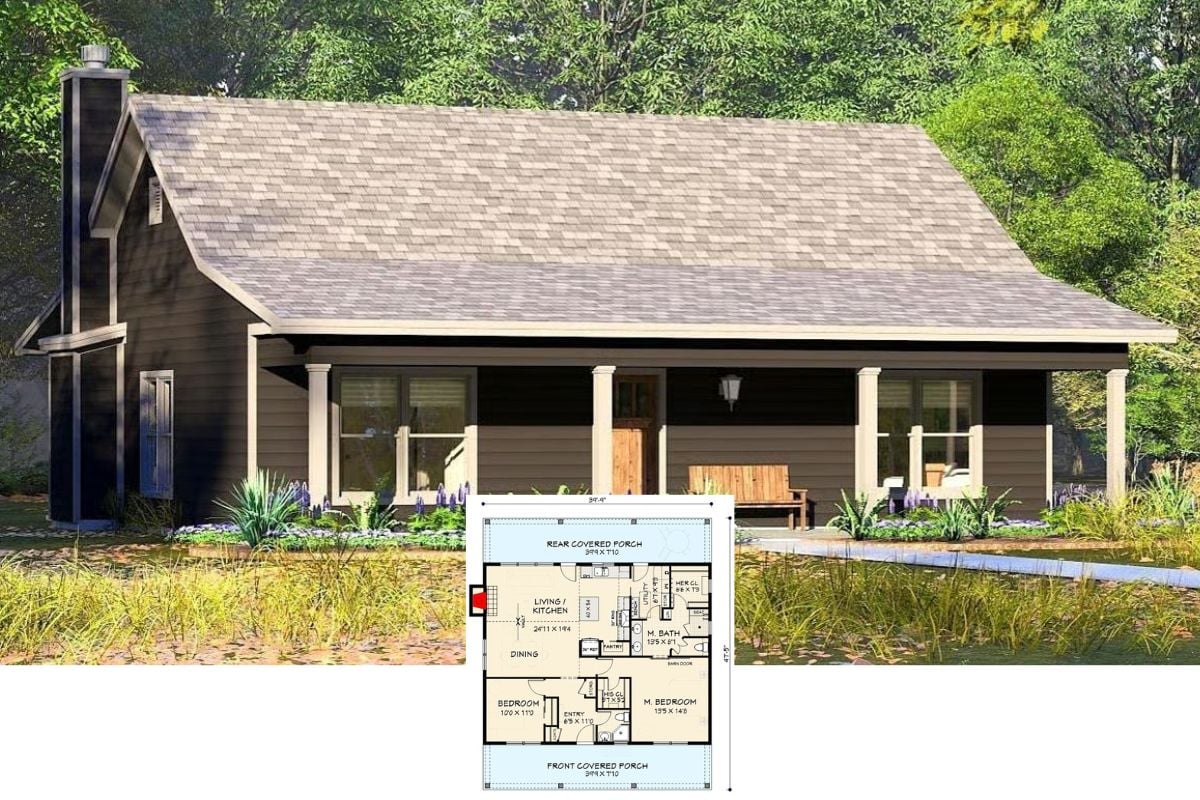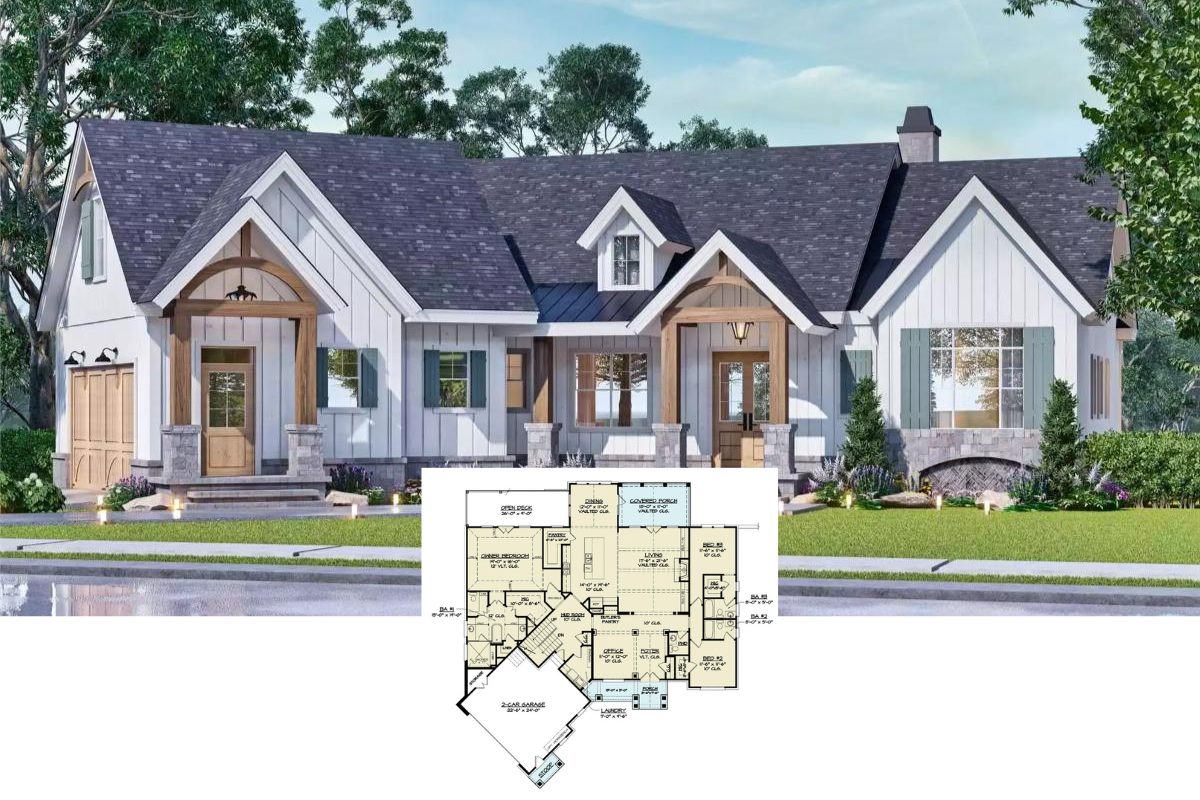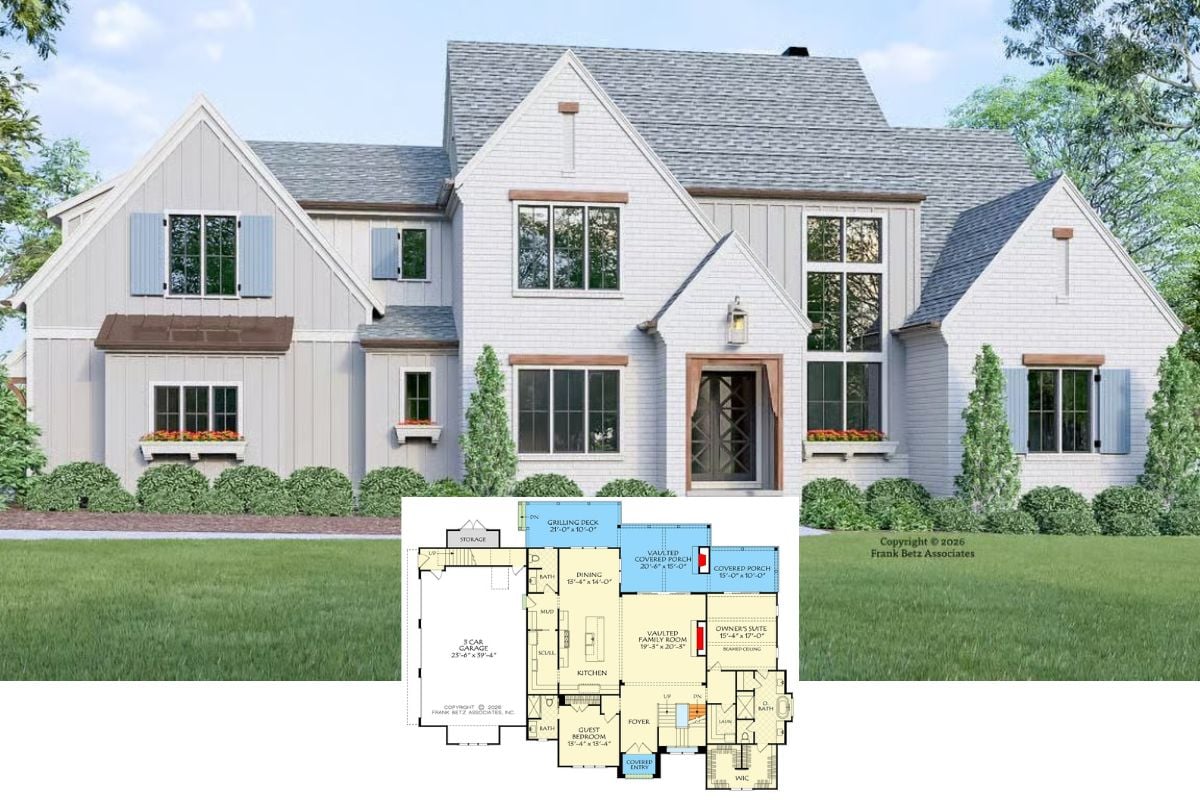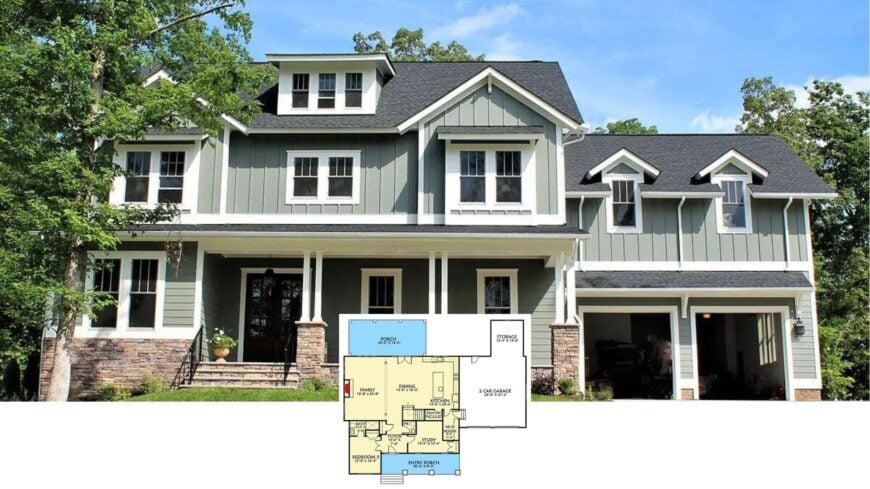
Would you like to save this?
Searching for the perfect family home with ample space and privacy? Our curated selection of 5-bedroom house plans offers a blend of practicality and style, complete with Jack and Jill bathrooms to streamline your morning routines. From seamless indoor-outdoor living to innovative architectural features, these designs cater to modern lifestyles while maintaining a warm and inviting atmosphere. Discover how intentional design can transform your space into a functional and beautiful sanctuary.
#1. 5-Bedroom European Carriage Home with 4 Bathrooms and 4,255 Sq. Ft.

This impressive home features a classic brick facade, expertly balanced with symmetrical windows and subtle detailing. The steeply pitched rooflines and dormers add depth and character to the overall design. A well-maintained front garden enhances the curb appeal, providing a welcoming touch to the exterior. The restrained use of decorative elements keeps the focus on the home’s elegant proportions and refined architectural style.
Main Level Floor Plan

The Waverly Carriage House offers a smart floor plan with a total of 4,255 sq. ft., featuring a first floor of 2,185 sq. ft. The main level includes a grand room, a generous kitchen with an adjacent keeping room, and a convenient one-car and two-car garage setup. A covered porch and deck extend the living space outdoors, while the study and bedroom on this level add functionality. This design blends practicality with elegance, creating a welcoming environment for any family.
Upper-Level Floor Plan

This floor plan of the Waverly Carriage House reveals a thoughtfully designed second floor encompassing 2070 square feet. The centerpiece is a luxurious master suite with an adjoining sitting area, complemented by a large master bath and walk-in closets. An optional media room offers flexibility, while three additional bedrooms provide ample space for family or guests. Each bedroom is equipped with walk-in closets, ensuring storage is never an issue.
=> Click here to see this entire house plan
#2. 5-Bedroom European Mansion with 5,195 Sq. Ft. and 4 Bathrooms

Kitchen Style?
This inviting entrance features a beautifully crafted archway that sets the tone for the elegance within. As you enter, your eyes are immediately drawn to the stunning chandelier that hangs above, casting a warm glow throughout the space. The open doorway reveals a glimpse of a sophisticated interior, complete with a winding staircase and tasteful decor. The blend of classic and contemporary elements creates a welcoming yet refined atmosphere.
Main Level Floor Plan

The Chateau Lafayette design offers a spacious layout with a total of 5,195 square feet, featuring a grand two-story foyer at its heart. The first floor includes a large great room opening to a terrace, perfect for entertaining, and a library that provides a tranquil retreat. The kitchen is centrally located, adjacent to a keeping room and a breakfast area, making it ideal for family gatherings. Additionally, the plan includes both a one-car and a two-car garage, ensuring ample space for vehicles.
Upper-Level Floor Plan

The Chateau Lafayette floor plan reveals a well-thought-out design with a total of 5,195 square feet across two levels. The first floor spans 2,701 square feet, featuring a grand 2-story foyer and an expansive master suite with a private sitting area and a luxurious bath. Upstairs, the second floor covers 2,494 square feet, incorporating additional bedrooms and essential amenities. Notably, the plan includes generous storage spaces and a conveniently located laundry room.
=> Click here to see this entire house plan
#3. 2,940 Sq. Ft. Craftsman Home with 5- Bedrooms and 4 Bathrooms

Home Stratosphere Guide
Your Personality Already Knows
How Your Home Should Feel
113 pages of room-by-room design guidance built around your actual brain, your actual habits, and the way you actually live.
You might be an ISFJ or INFP designer…
You design through feeling — your spaces are personal, comforting, and full of meaning. The guide covers your exact color palettes, room layouts, and the one mistake your type always makes.
The full guide maps all 16 types to specific rooms, palettes & furniture picks ↓
You might be an ISTJ or INTJ designer…
You crave order, function, and visual calm. The guide shows you how to create spaces that feel both serene and intentional — without ending up sterile.
The full guide maps all 16 types to specific rooms, palettes & furniture picks ↓
You might be an ENFP or ESTP designer…
You design by instinct and energy. Your home should feel alive. The guide shows you how to channel that into rooms that feel curated, not chaotic.
The full guide maps all 16 types to specific rooms, palettes & furniture picks ↓
You might be an ENTJ or ESTJ designer…
You value quality, structure, and things done right. The guide gives you the framework to build rooms that feel polished without overthinking every detail.
The full guide maps all 16 types to specific rooms, palettes & furniture picks ↓
This home exudes a rustic elegance with its detailed woodwork and stone facade, creating a harmonious blend with the natural surroundings. The peaked gables and wooden shutters add character while the expansive windows ensure ample natural light inside. The intricate designs on the gable ends are a notable feature, adding a touch of craftsmanship. Lush greenery and a well-manicured lawn complete the picturesque setting, making this house a standout in any landscape.
Main Level Floor Plan

This floor plan reveals a well-organized 4-bedroom, 3-bathroom home designed for both comfort and functionality. The central living area, complete with a vaulted lodge room and casual dining, provides a spacious hub for family gatherings. Notice the clever Jack-and-Jill bathroom connecting two of the bedrooms, offering convenience and privacy. The breezeway leading to the two-car garage adds a practical touch, perfect for all-weather access.
Upper-Level Floor Plan

This floor plan highlights a generous storage area measuring 23′-5″ by 18′-1″, perfect for organizing essentials or creating a multi-purpose space. The layout includes clear access via a staircase, optimizing convenience and functionality. With ample room for shelving or storage units, this space can be tailored to fit a variety of needs. The design ensures easy movement and access, making it an efficient and practical addition to any home.
=> Click here to see this entire house plan
#4. 5-Bedroom, 4-Bathroom Craftsman Cottage with 2,940 Sq. Ft. and Expansive Covered Patio

This picturesque country home features a striking combination of stone and wood, creating a warm and rustic facade. The gabled roofline adds a classic touch, while the large windows invite natural light into the interior. Thoughtfully landscaped gardens frame the entrance, enhancing the home’s connection to its natural surroundings. The design offers a timeless appeal, blending traditional elements with modern sensibilities.
Main Level Floor Plan

This floorplan showcases a thoughtful design with a central lodge room leading to a large patio, perfect for entertaining. The kitchen is strategically placed next to casual dining, enhancing the flow of daily activities. With four bedrooms and an additional office or nursery, this layout accommodates various family needs. A convenient two-car garage is connected by a breezeway, adding to the home’s functionality.
Upper-Level Floor Plan

This floor plan illustrates a generously sized storage space measuring 23 feet 5 inches by 18 feet 11 inches. The layout is straightforward, allowing for adaptable usage and easy organization. A staircase descends into the area, providing convenient access from upper levels. The room’s dimensions offer flexibility for various storage needs, from seasonal items to larger equipment.
=> Click here to see this entire house plan
#5. 3,235 Sq. Ft. Craftsman Home with 5-Bedrooms and Dual Garages

🔥 Create Your Own Magical Home and Room Makeover
Upload a photo and generate before & after designs instantly.
ZERO designs skills needed. 61,700 happy users!
👉 Try the AI design tool here
Welcome to this remarkable 3,235-square-foot Craftsman treasure, meticulously designed for both family living and entertaining. Accommodating between 2 to 5 bedrooms and 2.5 to 4.5 bathrooms, this flexible single-story home is thoughtfully crafted to meet diverse lifestyle needs. Featuring a refined stone exterior and elegant gable roofs, its striking facade, combined with a four-car garage, perfectly balances style and functionality.
Main Level Floor Plan

This floor plan highlights the smart design of a craftsman home, offering well-defined areas such as a great room and an adjoining dining area that flows seamlessly into the kitchen and covered patio. Noteworthy features include dual two-car garages for convenience and ample storage, as well as a dedicated craft room and office for versatile functionality. The master suite is strategically positioned for privacy, while the inclusion of a junior suite provides flexible accommodation for family or guests.
Lower-Level Floor Plan

The lower level floor plan significantly enhances this craftsman home, incorporating a recreation room perfect for social gatherings. It includes a dedicated game room and personal gym, offering tailored spaces for entertainment and fitness, thus enriching lifestyle options. Practical storage solutions and extra bedrooms ensure both functionality and privacy, making this floor a versatile and valuable extension of the home.
=> Click here to see this entire house plan
#6. 3,905 Sq. Ft. Craftsman Design with 5-Bedrooms and 4 Bathrooms

This picturesque home features a delightful facade with twin gables and inviting stone columns. The exterior’s board-and-batten siding adds a touch of classic charm, complemented by a cozy front porch entryway. The use of stone as a foundational element grounds the design, while the symmetrical windows offer a balanced aesthetic. Nestled among lush greenery, this cottage-style house exudes a warm, welcoming appeal.
Main Level Floor Plan

This floor plan showcases a thoughtfully designed first floor spanning 1,788 square feet, complemented by a 773 square foot garage space. The layout features a generous grandroom at the heart, flanked by a cozy keeping room and a functional kitchen with adjacent morning room. A two-story foyer welcomes you into the home, leading to a study and a formal dining area. The design also includes convenient access to two separate garage spaces, enhancing both utility and style.
Upper-Level Floor Plan

This second floor plan spans 2,117 square feet and offers a variety of functional spaces. With two bedrooms, a TV room, and an office, the layout provides ample room for work and relaxation. The morning room and exercise room add unique touches, enhancing the livability of the space. Notice how the two-story foyer creates a sense of openness and connection to the lower level.
=> Click here to see this entire house plan
#7. 3,314 Sq. Ft. Farmhouse with 5- Bedrooms and Dual Wraparound Porches

Would you like to save this?
This farmhouse design features a traditional gabled roof and board-and-batten siding that evoke timeless rural aesthetics. The wraparound porch invites relaxation and outdoor gatherings, seamlessly blending indoor and outdoor living spaces. Large windows offer ample natural light, enhancing the home’s welcoming atmosphere. The combination of rustic elements and modern touches makes this farmhouse both functional and picturesque.
Main Level Floor Plan

This floor plan showcases a spacious layout featuring a wrap around porch that connects seamlessly with various living spaces. The grand room serves as a central hub, offering an optional two-story ceiling for added drama. A well-placed kitchen opens to a breakfast nook, sunroom, and dining room, creating multiple areas for family gatherings. Versatility is key with optional bedrooms, a screened porch, and a two-car garage completing the design.
Upper-Level Floor Plan

This floor plan highlights a well-designed upper level featuring a generous master bedroom with an adjoining sitting area and a luxurious master bath. The layout includes three additional bedrooms, each equipped with walk-in closets, ensuring ample storage space. An optional children’s retreat or sixth bedroom adds versatility, allowing for a customized living experience. Notice the two-story foyer that adds an element of grandeur to the home’s entrance.
Basement Floor Plan

This floor plan reveals a spacious basement with a mix of unfinished areas, offering ample potential for customization. Notable features include a future bedroom space and a designated bathroom area, suggesting easy conversion into a functional living space. The large patio slab extends the living area outdoors, perfect for future entertainment possibilities. With a porch slab that doubles as an optional storm room or safe room, this layout combines practicality with opportunity.
=> Click here to see this entire house plan
#8. 5-Bedroom, 4.5-Bath Craftsman Home with 4,164 Sq. Ft. and Double Garage

This charming Craftsman-style home features a harmonious blend of green siding and stone accents, creating a natural and inviting facade. The prominent dormer windows not only enhance the architectural appeal but also allow ample natural light into the upper rooms. A welcoming covered porch supported by sturdy white columns invites relaxation and outdoor enjoyment. The attached garage seamlessly integrates with the overall design, providing both functionality and aesthetic balance.
Main Level Floor Plan

This floor plan features a welcoming entry porch leading into a spacious foyer. The open layout seamlessly connects the family room, dining area, and kitchen, making it ideal for gatherings. Notably, there’s a dedicated study, perfect for a home office or library. The inclusion of a fifth bedroom on the main floor adds versatility for guests or extended family.
Upper-Level Floor Plan

This floor plan features a well-organized upper level with four bedrooms, including a luxurious master suite complete with dual walk-in closets and a roomy master bath. A standout feature is the sizable playroom, perfect for family activities or as a flexible space for hobbies. The inclusion of a dedicated office provides a quiet, productive area, while a convenient laundry room enhances everyday functionality. Each bedroom is designed with its own walk-in closet, ensuring ample storage and privacy.
=> Click here to see this entire house plan
#9. 5-Bedroom Contemporary Home with 4.5 Bathrooms and 4,505 Sq. Ft. of Modern Elegance

This stunning home features a symmetrical facade highlighted by elegant dormer windows that add character and charm. The exterior is finished with a light brick, creating a timeless and sophisticated look. A double garage with stylish carriage doors complements the overall design, providing both functionality and curb appeal. The manicured landscaping and wide driveway enhance the welcoming feel of this beautiful residence.
Main Level Floor Plan

This floor plan features a well-organized layout with a master bedroom suite separated from the additional bedrooms, offering privacy and convenience. The expansive rear porch is perfect for outdoor relaxation, seamlessly connected to the living and kitchen areas. A game room adjacent to two guest bedrooms provides a casual entertainment space, while the front porch creates a welcoming entrance. The design includes practical spaces like a mudroom and a bar, enhancing the functionality of this home.
Upper-Level Floor Plan

This floor plan reveals a thoughtful layout featuring two bedrooms, each with its own bathroom, providing convenience and privacy. A versatile den space sits between the bedrooms, perfect for use as a home office or reading nook. The inclusion of a stairway access to the attic suggests additional storage possibilities or future expansions. Notice how the design ensures that each room is comfortably proportioned, maximizing both functionality and comfort.
=> Click here to see this entire house plan
#10. 5-Bedroom Modern Home with 2,793 Sq. Ft., Loft, and Jack & Jill Bathroom

This modern house features a bold sloped roof that adds dynamic architectural interest to its silhouette. Clean lines and a mix of materials, including stone accents and large windows, create a sleek and sophisticated facade. The garage door with frosted glass panels complements the minimalist design while allowing light to filter through. Nestled among tall trees, the home offers a serene connection to nature.
Main Level Floor Plan

This floor plan showcases a seamless connection between the great room and kitchen, offering an expansive area for relaxation and entertaining. The kitchen features a prominent 4×9 island, perfect for casual dining and meal preparation. Adjacent to these spaces, a dining area and patio extend the living area outdoors, enhancing the open feel. A conveniently located bedroom with a walk-in closet adds to the practicality of this layout.
Upper-Level Floor Plan

🔥 Create Your Own Magical Home and Room Makeover
Upload a photo and generate before & after designs instantly.
ZERO designs skills needed. 61,700 happy users!
👉 Try the AI design tool here
This floor plan showcases an upper level with a vaulted master bedroom, creating an airy and open atmosphere. The master suite also features a large master bath and a walk-in closet, providing ample storage and luxury. Two additional bedrooms share this floor, each with 8’ ceilings, and are conveniently located near a shared bathroom. A vaulted loft space adds versatility, ideal for a home office or relaxation area, while a deck offers outdoor enjoyment.
Third Floor Layout

This floor plan showcases a well-thought-out design with a prominent roof deck measuring 19’3″ by 19’5″, perfect for outdoor gatherings. Adjacent to the deck is a master suite with a vaulted ceiling, providing an airy and open feel. The master bath, with its 9-foot ceiling, offers ample space for relaxation. Additionally, a third bedroom with an 8-foot ceiling completes the layout, ensuring comfort and functionality.
Lower-Level Floor Plan

This floor plan features an optional fifth bedroom with a convenient en-suite bathroom, perfect for guests or a home office. The tandem garage offers ample space for two vehicles or additional storage, making it a practical choice for families. A welcoming porch leads into the main entryway, creating a seamless flow into the home’s interior. With thoughtful design elements like a bench area and open stairway, this layout maximizes functionality and style.
=> Click here to see this entire house plan

