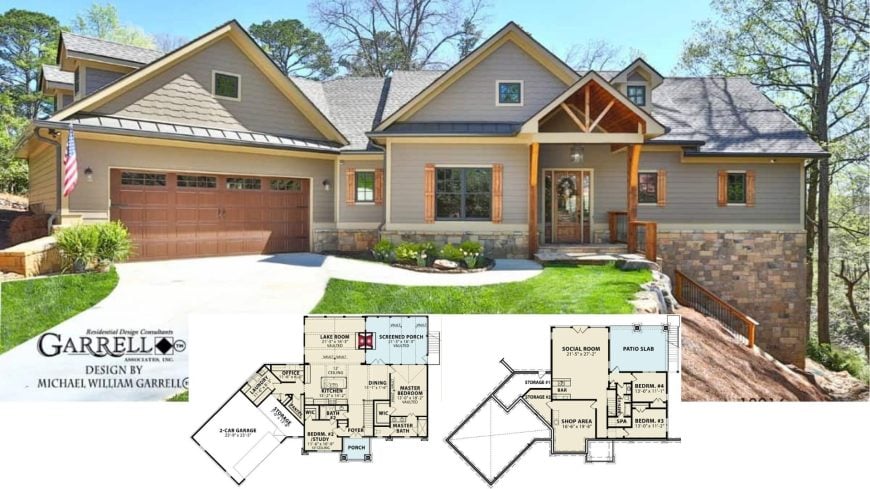
Would you like to save this?
Discover a curated collection of exquisite 4-bedroom homes that expertly blend style with functionality. Ranging from 3,000 to 4,000 square feet, these residences offer a perfect canvas for modern family living. With open-concept designs, innovative use of space, and seamless indoor-outdoor connections, these homes exemplify contemporary elegance and comfort. Explore these standout designs to find inspiration for your next dream home.
#1. 4-Bedroom, 3,301 Sq. Ft. Craftsman Home with Rustic Charm and Spacious Great Room

This picturesque Cape Cod-style home features a classic facade with a pair of symmetrical dormer windows that add character to its roofline. The exterior is adorned with warm shingle siding, creating a welcoming and timeless appearance. A spacious driveway leads to a double garage, seamlessly integrated into the design. Surrounded by lush trees and seasonal foliage, this home offers a serene and private setting.
Main Level Floor Plan
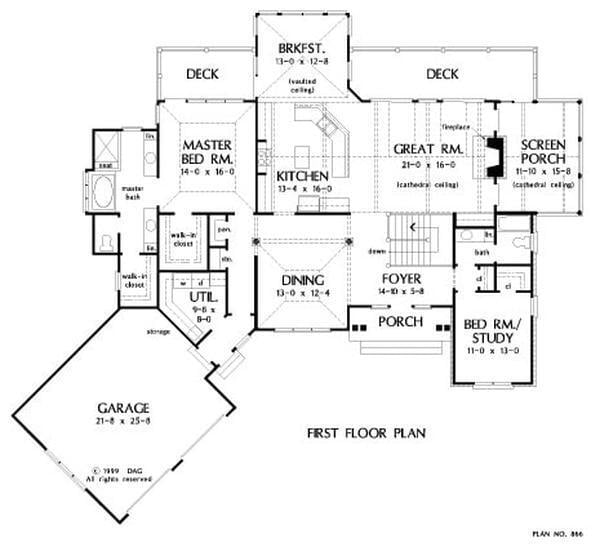
This first floor plan showcases a spacious layout with a focus on communal living areas. The great room, complete with a cathedral ceiling and fireplace, serves as a central gathering space. Adjacent to the kitchen is a cozy breakfast nook leading to an expansive deck, perfect for entertaining. The master bedroom features a luxurious ensuite bath and walk-in closet, offering a private retreat within the home.
Basement Floor Plan
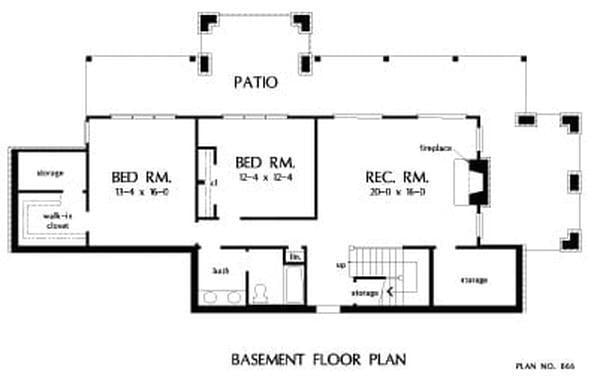
This basement floor plan features a large recreational room with a fireplace, perfect for gatherings or leisure activities. Two bedrooms are strategically positioned, each with easy access to the shared bathroom. A walk-in closet offers ample storage for personal belongings. The layout also includes a generous patio area, enhancing the potential for indoor-outdoor living.
=> Click here to see this entire house plan
#2. 4-Bedroom Craftsman Home with 3,123 Sq. Ft. of Timeless Appeal
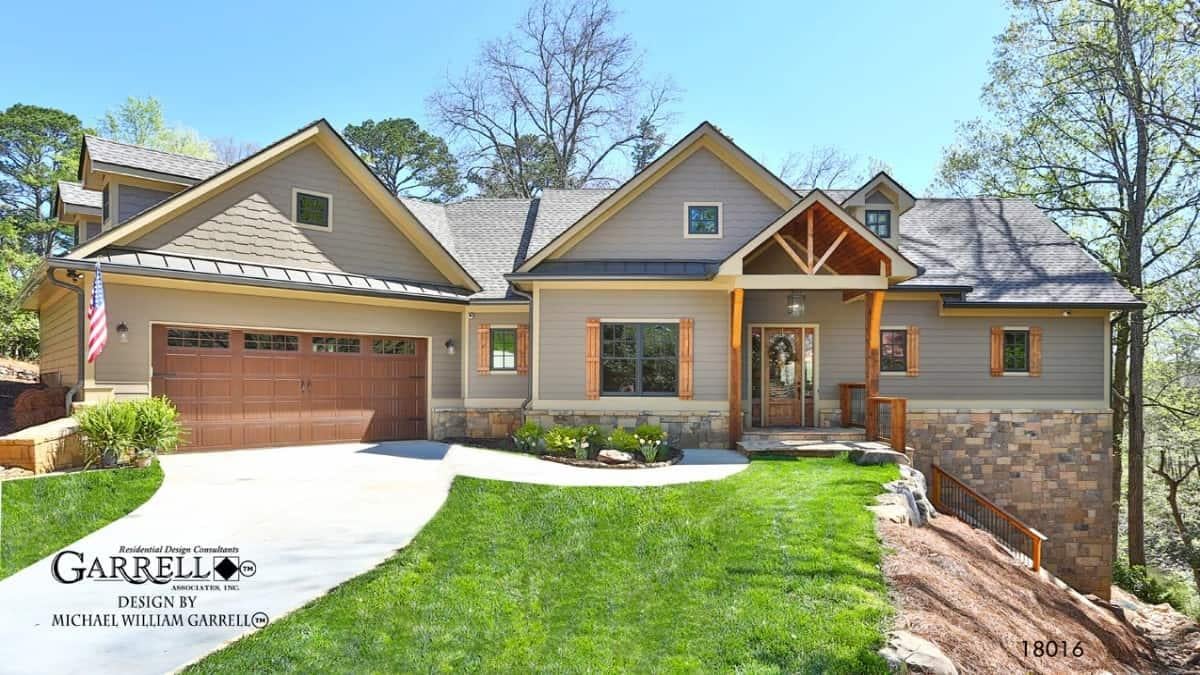
Kitchen Style?
This picturesque Craftsman-style home features a harmonious blend of stone and wood elements, creating a warm and inviting facade. The prominent wooden beams and shutters add a rustic touch, while the neatly manicured lawn enhances the home’s curb appeal. A spacious garage with classic carriage-style doors complements the overall design. The gabled rooflines and covered entryway provide a sense of traditional elegance.
Main Level Floor Plan
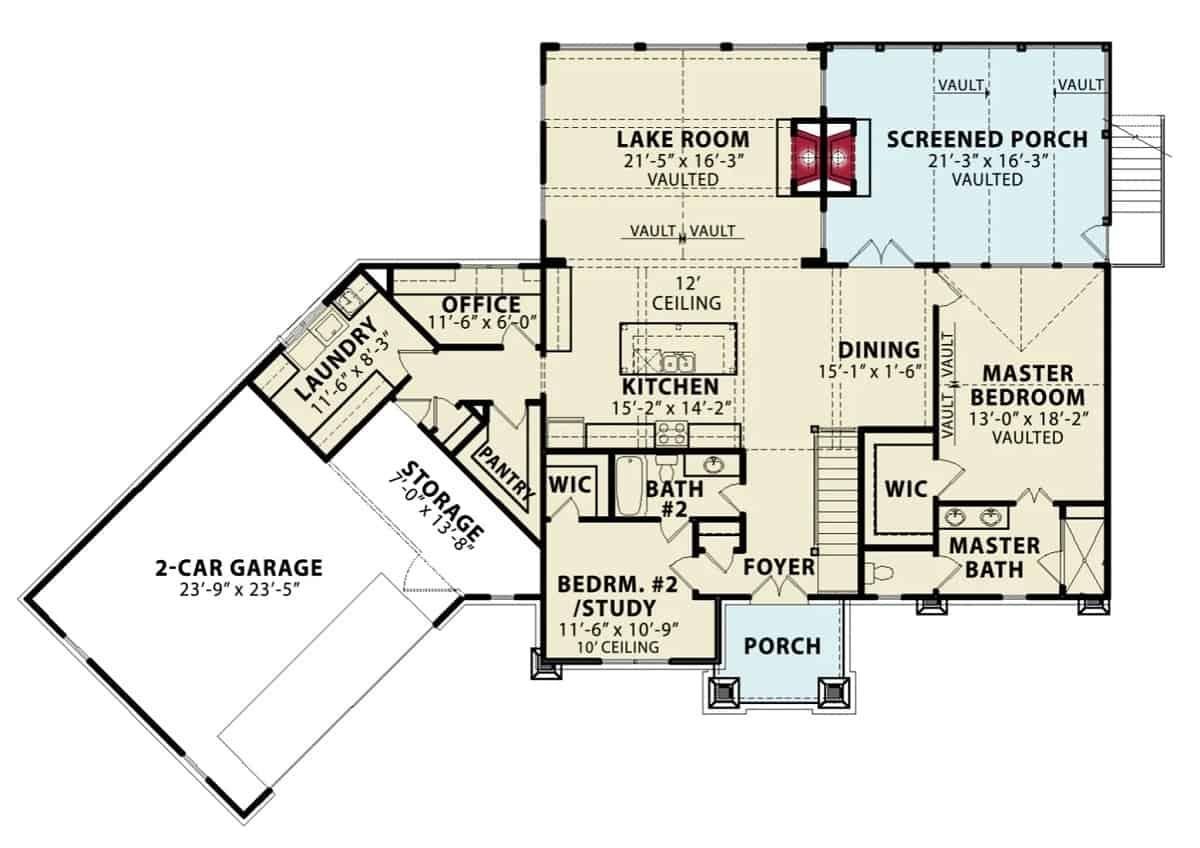
This floor plan showcases a spacious layout complete with a vaulted lake room and a screened porch, perfect for enjoying scenic views. The master bedroom features a vaulted ceiling and connects seamlessly to a well-appointed master bath and walk-in closet. A functional kitchen opens into both the dining area and the lake room, creating an inviting space for entertaining. Additional amenities include a cozy office, a practical laundry room, and a two-car garage with extra storage space.
Basement Floor Plan
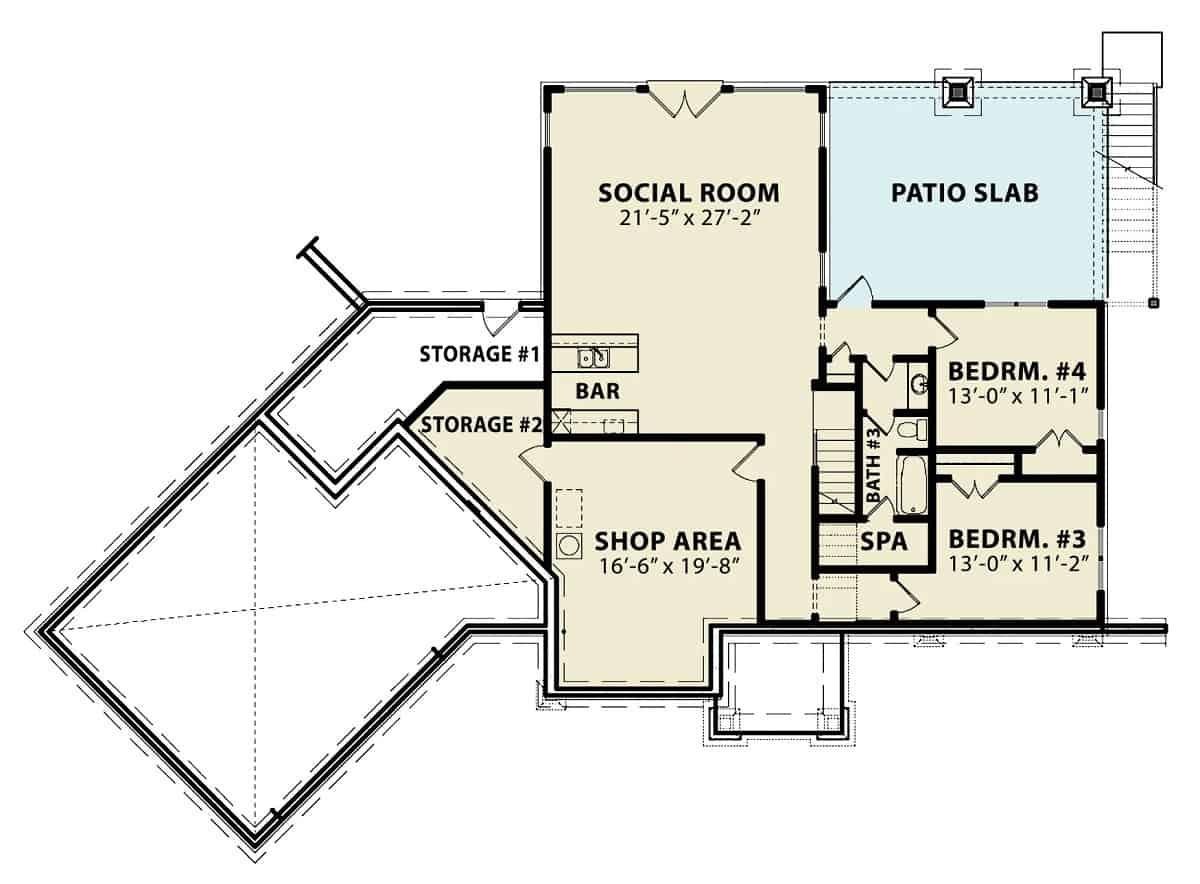
This floor plan features a large social room measuring 21’-5” x 27’-2”, perfect for gatherings or entertaining. Adjacent to the social room is a functional bar area, adding convenience for hosting events. The layout also includes a versatile shop area, ideal for hobbies or storage, alongside two bedrooms and a spa. A patio slab extends outdoor living space, providing a seamless transition between indoor and outdoor activities.
=> Click here to see this entire house plan
#3. Innovative 4-Bedroom Craftsman Home with 3,736 Sq. Ft. and 3.5+ Bathrooms
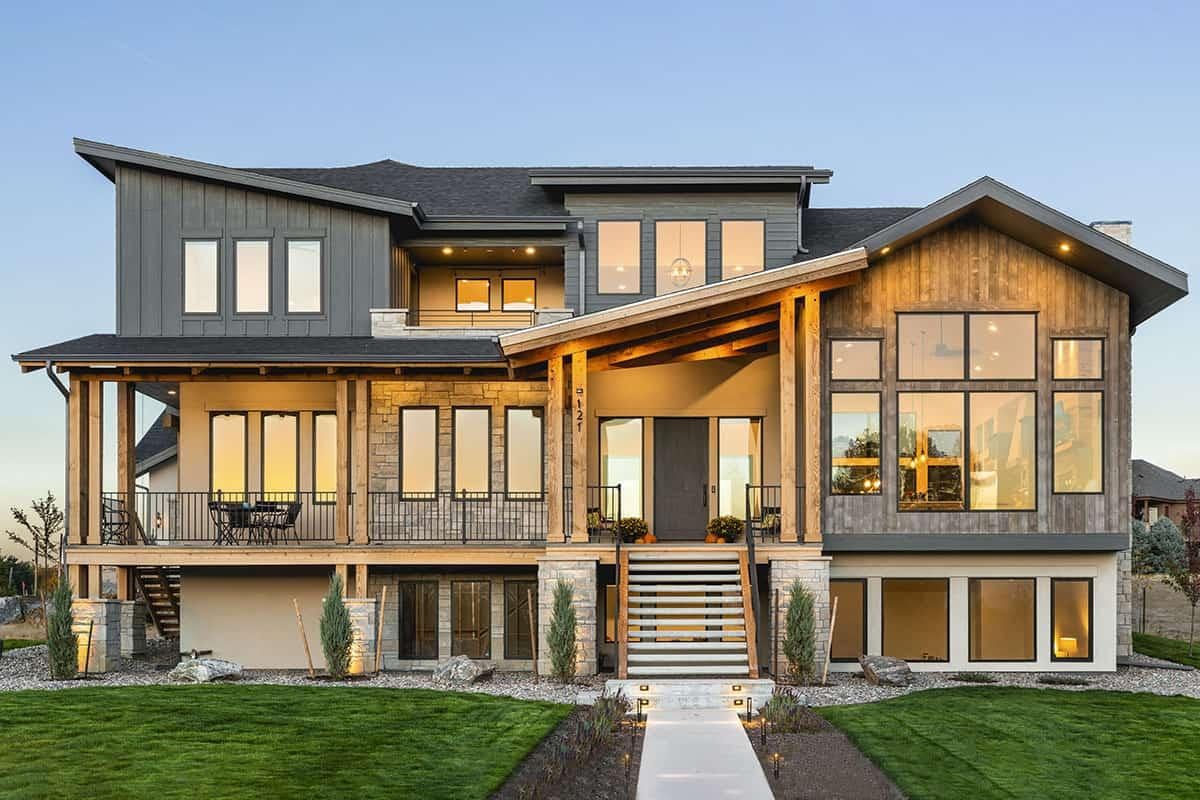
Home Stratosphere Guide
Your Personality Already Knows
How Your Home Should Feel
113 pages of room-by-room design guidance built around your actual brain, your actual habits, and the way you actually live.
You might be an ISFJ or INFP designer…
You design through feeling — your spaces are personal, comforting, and full of meaning. The guide covers your exact color palettes, room layouts, and the one mistake your type always makes.
The full guide maps all 16 types to specific rooms, palettes & furniture picks ↓
You might be an ISTJ or INTJ designer…
You crave order, function, and visual calm. The guide shows you how to create spaces that feel both serene and intentional — without ending up sterile.
The full guide maps all 16 types to specific rooms, palettes & furniture picks ↓
You might be an ENFP or ESTP designer…
You design by instinct and energy. Your home should feel alive. The guide shows you how to channel that into rooms that feel curated, not chaotic.
The full guide maps all 16 types to specific rooms, palettes & furniture picks ↓
You might be an ENTJ or ESTJ designer…
You value quality, structure, and things done right. The guide gives you the framework to build rooms that feel polished without overthinking every detail.
The full guide maps all 16 types to specific rooms, palettes & furniture picks ↓
This modern home captures attention with its clean lines and symmetrical design, highlighted by the warm tones of wood paneling and expansive windows. The multi-level structure incorporates a mix of stone and wood, adding texture and depth to the facade. A prominent staircase leads to the main entrance, flanked by large, inviting windows that promise an abundance of natural light inside. The balance of materials and design elements creates a harmonious and visually appealing exterior.
Main Level Floor Plan
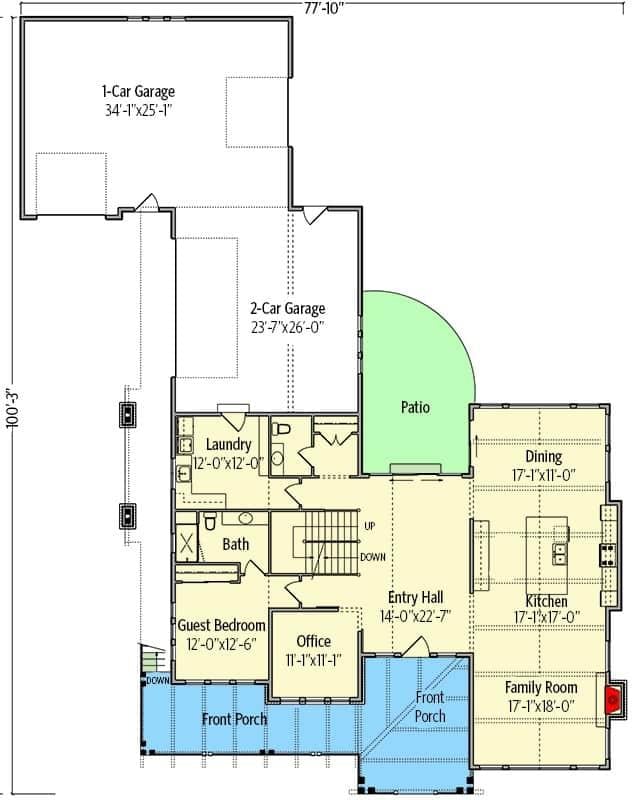
This floor plan reveals a thoughtfully designed main level featuring a large family room adjacent to the kitchen, perfect for gatherings. The entry hall provides access to an office and a guest bedroom, enhancing functionality for both work and visitors. Dual garages, including a one-car and a two-car option, offer ample parking and storage space. The layout also includes a convenient patio off the dining area, ideal for outdoor entertaining.
Upper-Level Floor Plan

This floor plan reveals a thoughtfully designed upper level featuring a generous loft area perfect for relaxation or entertainment. The master suite offers a private retreat with an expansive walk-in closet and a luxurious master bath. Two additional bedrooms share a well-placed bathroom, ensuring convenience for family or guests. A covered terrace provides an inviting outdoor space, enhancing the home’s livability.
Basement Floor Plan
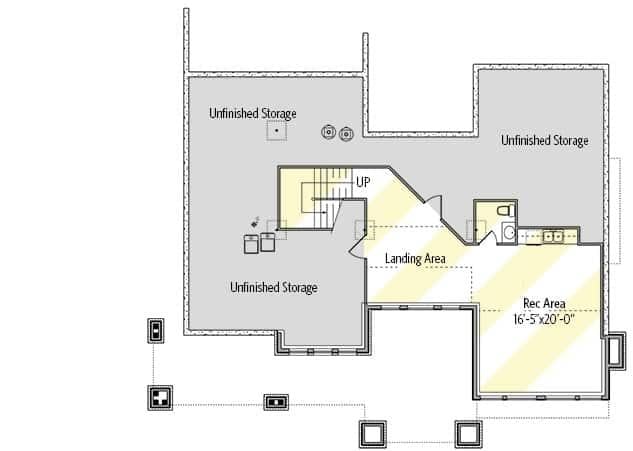
This basement floor plan highlights a spacious layout featuring a generous recreational area measuring 16′-5″ by 20′-0″. Notice the extensive unfinished storage areas, perfect for future customization or keeping seasonal items out of sight. The landing area provides a convenient transition space, potentially suited for a small home office or reading nook. With thoughtful design, this basement offers both practicality and room for creativity.
=> Click here to see this entire house plan
#4. 4-Bedroom Contemporary Home with 4.5 Bathrooms and 3,837 Sq. Ft.
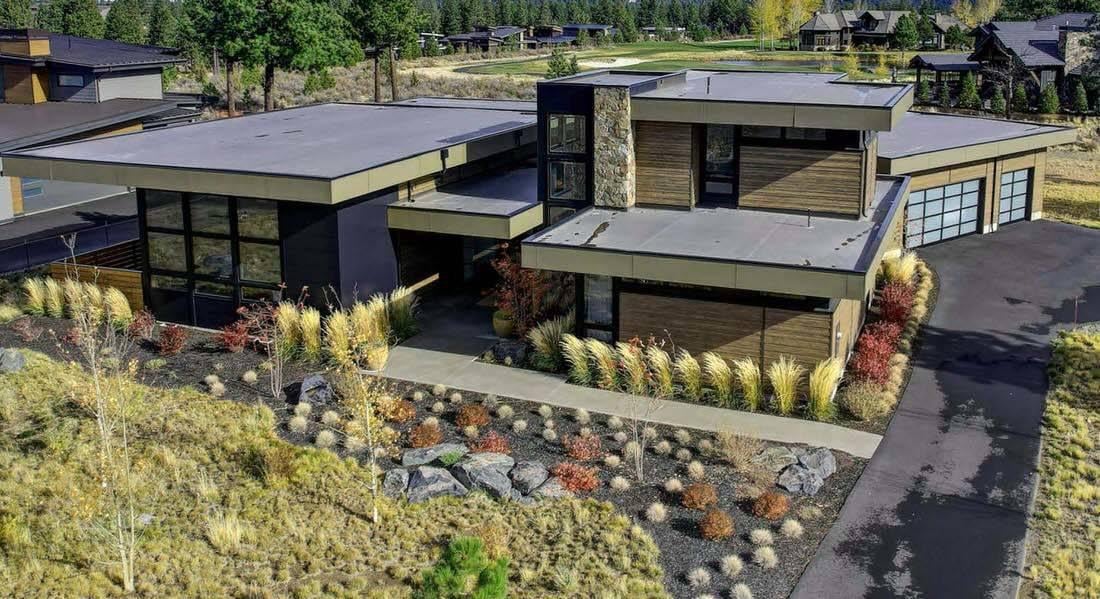
This contemporary residence features clean lines and a bold flat roof design, creating a striking silhouette against the landscape. The exterior showcases a mix of stone and wood cladding, emphasizing a connection to nature. Large windows invite ample natural light into the interior spaces, while the surrounding landscape is thoughtfully curated with native grasses and plants. The overall design harmonizes modern architecture with the natural environment, offering a seamless blend of indoor and outdoor living.
Main Level Floor Plan

This floor plan showcases a spacious main level designed for modern living, featuring a seamless flow from the great room to the dining area and kitchen. The layout includes a master bedroom with an ensuite bath, two additional bedrooms, and a versatile den space. A standout feature is the three-car garage, providing ample space for vehicles and storage. The design emphasizes indoor-outdoor living with access to a terrace and courtyard, ideal for entertaining.
Upper-Level Floor Plan
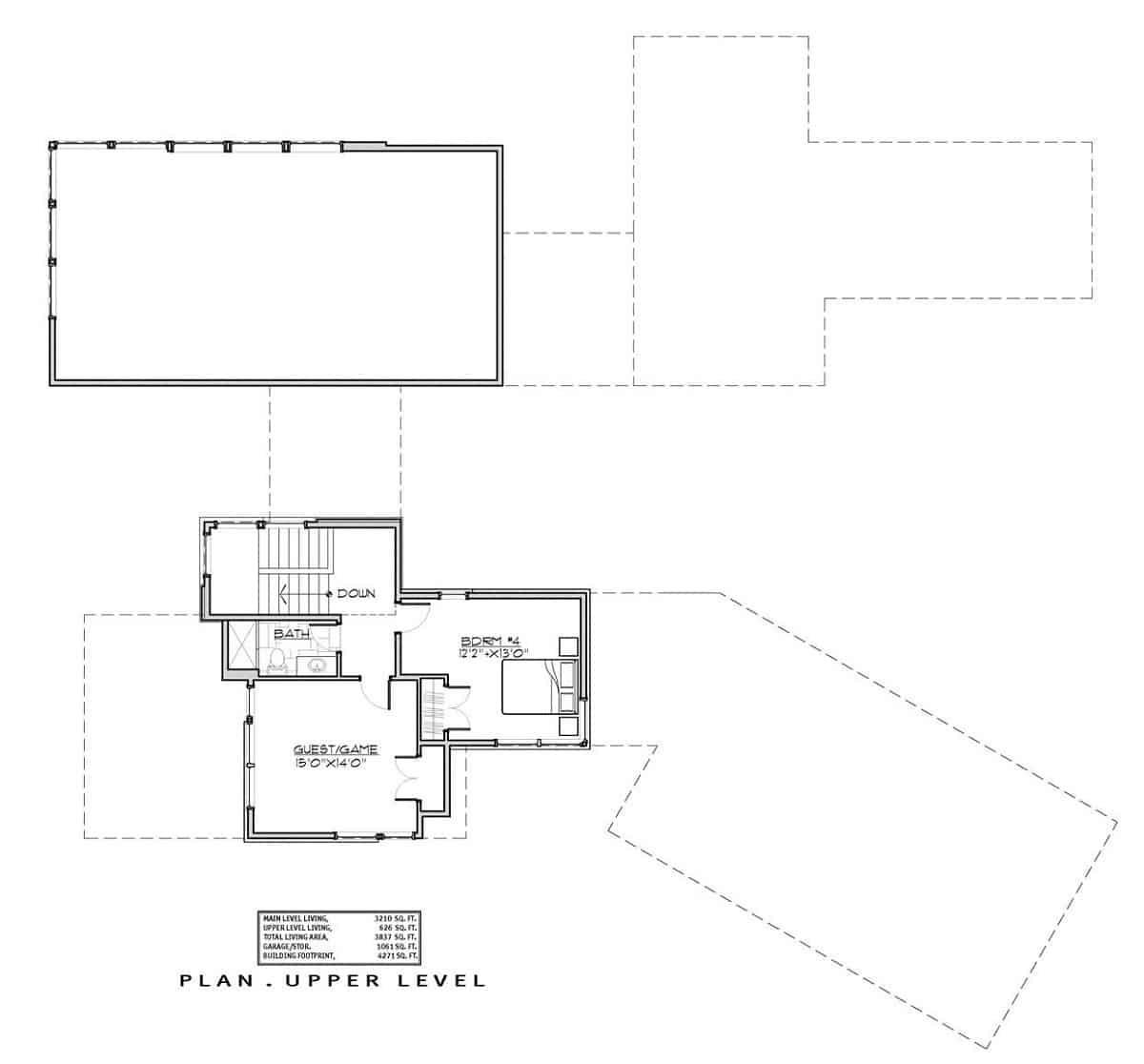
🔥 Create Your Own Magical Home and Room Makeover
Upload a photo and generate before & after designs instantly.
ZERO designs skills needed. 61,700 happy users!
👉 Try the AI design tool here
This upper level floorplan reveals a thoughtful layout emphasizing functionality and versatility. The design includes a spacious guest/game room, perfect for entertaining or accommodating visitors. A well-placed bedroom offers privacy and comfort, alongside a conveniently located bathroom. The layout ensures easy movement and accessibility, enhancing the overall living experience.
=> Click here to see this entire house plan
#5. Striking 3,372 Sq. Ft. 4-Bedroom Modern Craftsman House
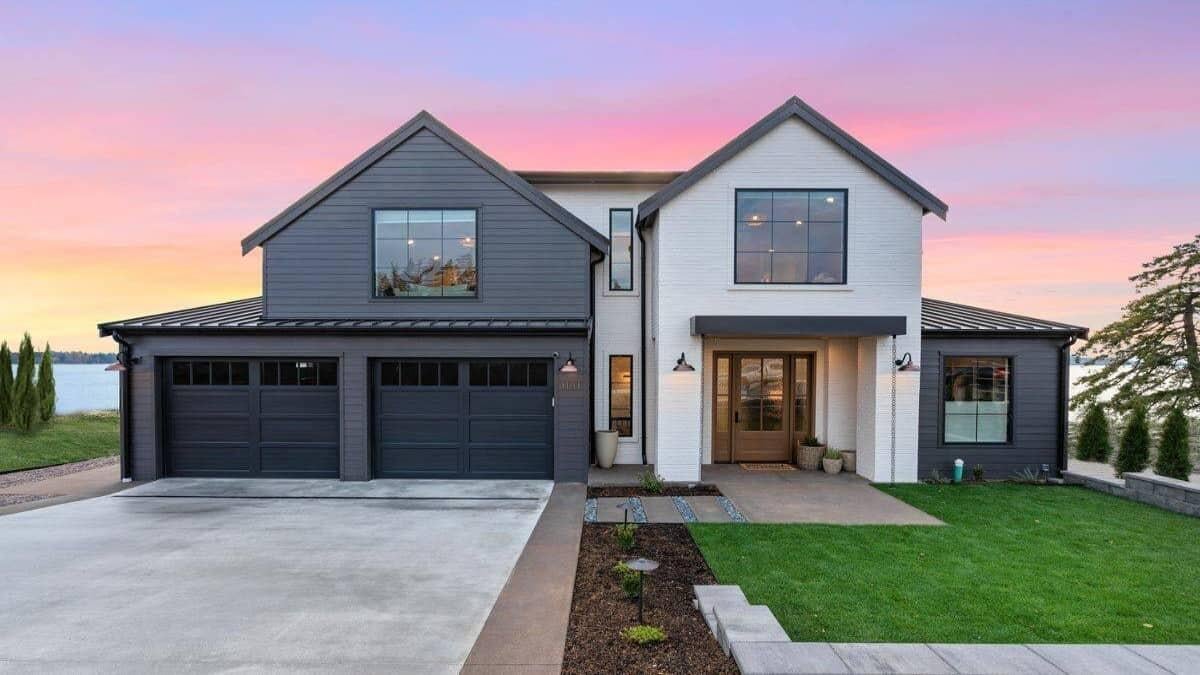
This modern home showcases a sleek design with contrasting dark and light tones, creating a bold visual impact. The front facade features large windows that enhance natural light and offer scenic views of the surrounding landscape. A neatly manicured lawn and clean lines add to the property’s refined aesthetic. The two-car garage seamlessly integrates into the overall architecture, providing both function and style.
Main Level Floor Plan
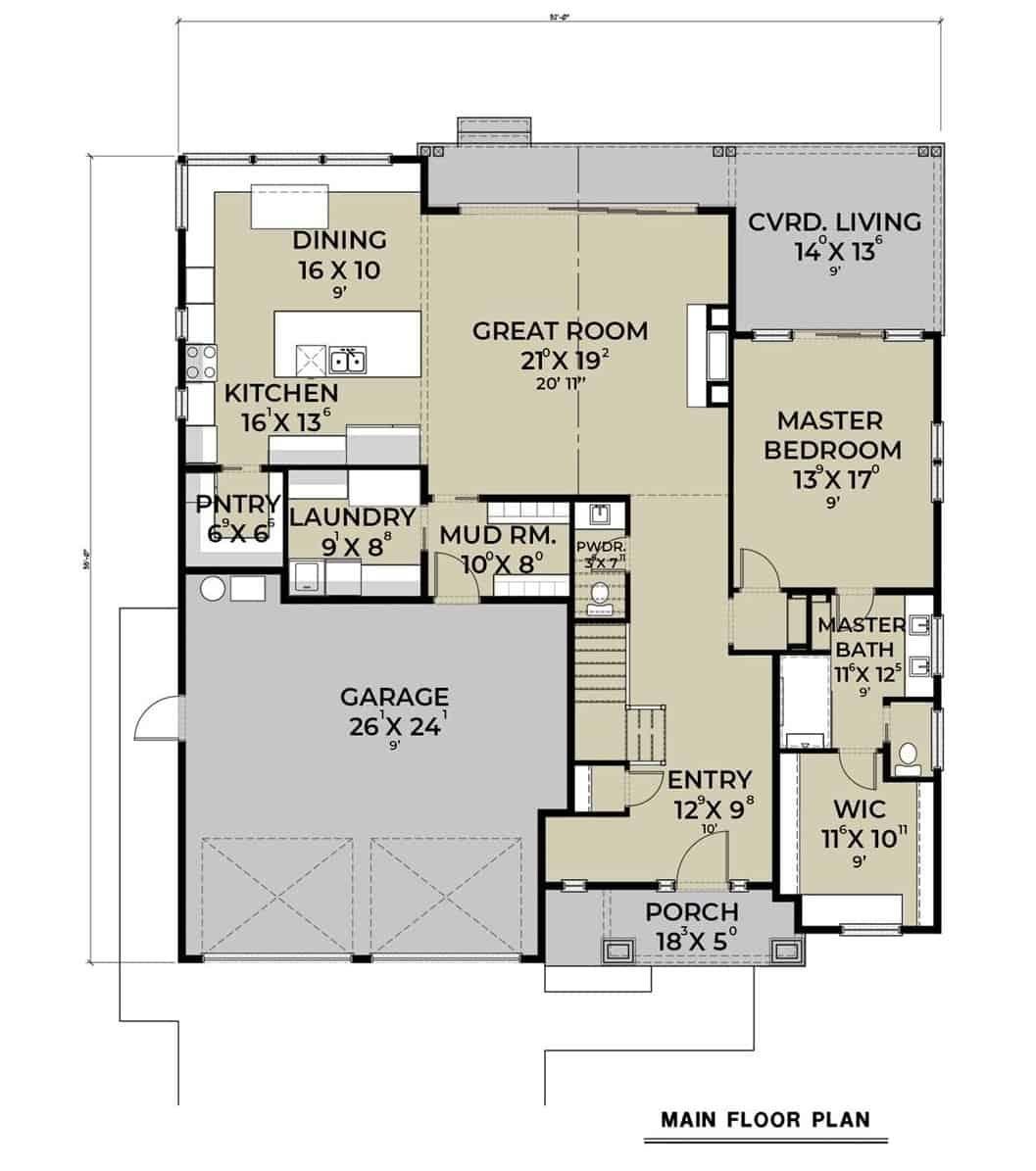
This main floor plan features an impressive great room at its heart, perfect for family gatherings and entertaining. The kitchen and dining area are conveniently located adjacent to the great room, allowing for seamless flow between cooking and dining spaces. A master bedroom with an en-suite bath and walk-in closet adds a touch of luxury, while practical spaces like a mud room and laundry area enhance functionality. The covered living area provides an inviting outdoor retreat, complementing the well-organized interior layout.
Upper-Level Floor Plan
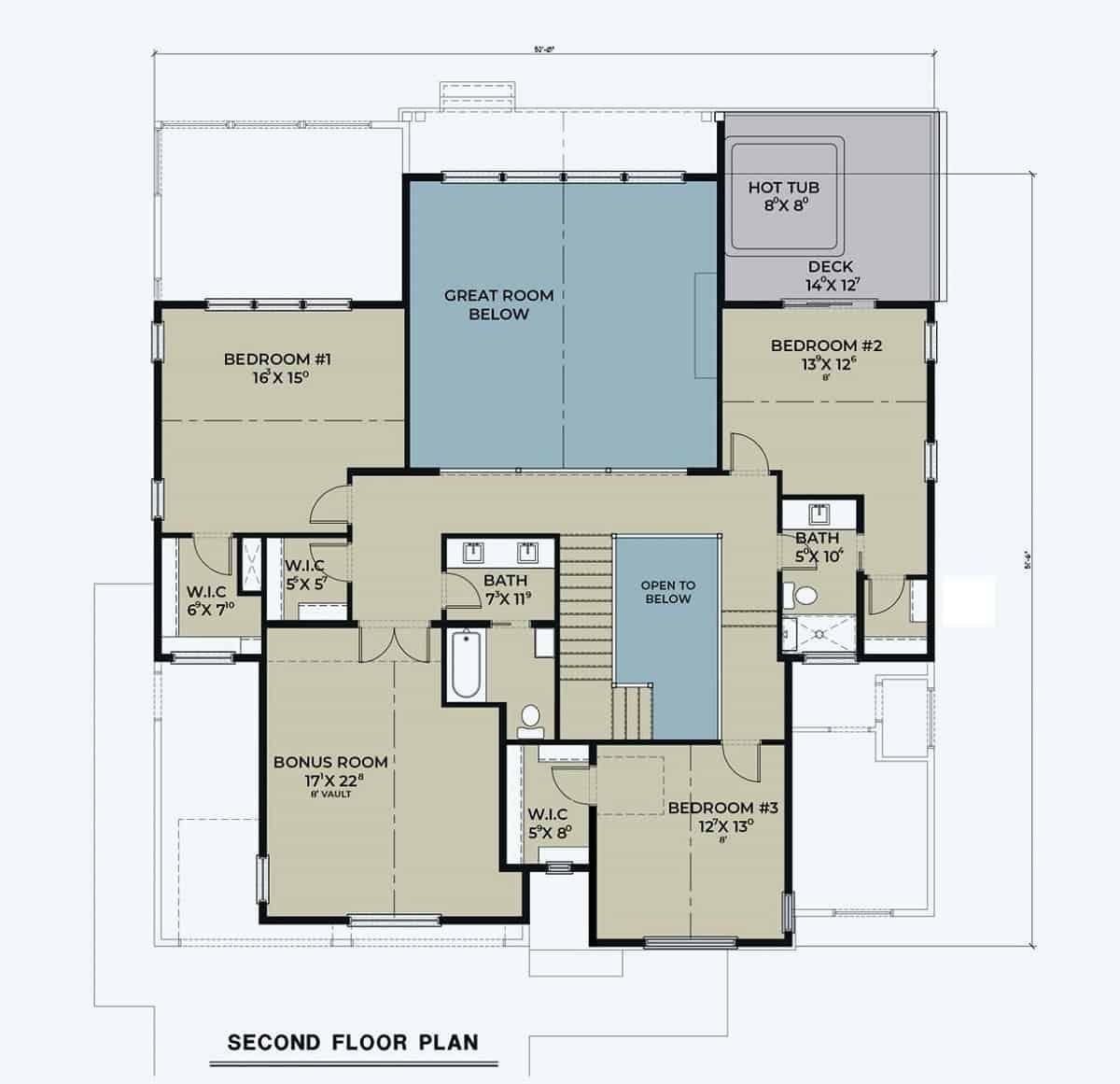
This second floor plan includes three well-sized bedrooms, each with a walk-in closet providing ample storage. The layout features a large bonus room with a vaulted ceiling, perfect for a home theater or game room. A unique highlight is the deck area complete with a hot tub, offering a private retreat for relaxation. The design balances shared family space and private quarters, ensuring comfort and functionality.
Garden Shed Floor Plan
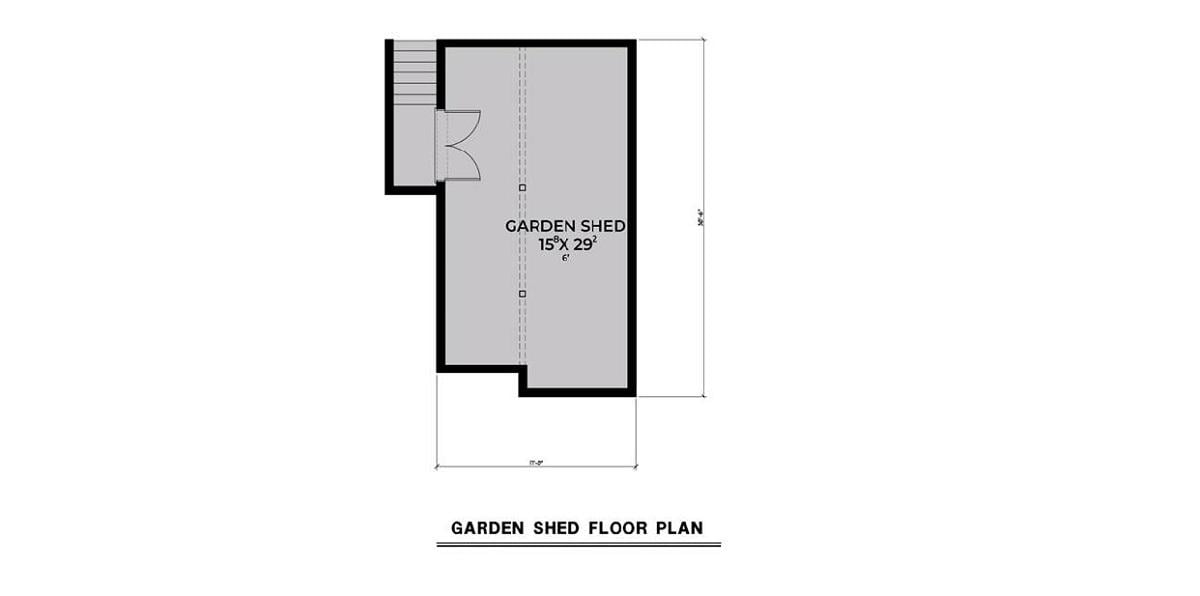
This garden shed floor plan showcases a streamlined design measuring 15 by 29 feet, optimizing the use of space. The entrance is conveniently located at the top of the plan, providing easy access to the interior. The rectangular shape offers ample room for storage or a workspace setup. The plan highlights a practical and functional approach to garden shed design.
=> Click here to see this entire house plan
#6. Luxurious 4-Bedroom Craftsman Home with 3 Bathrooms and 3,335 Sq. Ft.
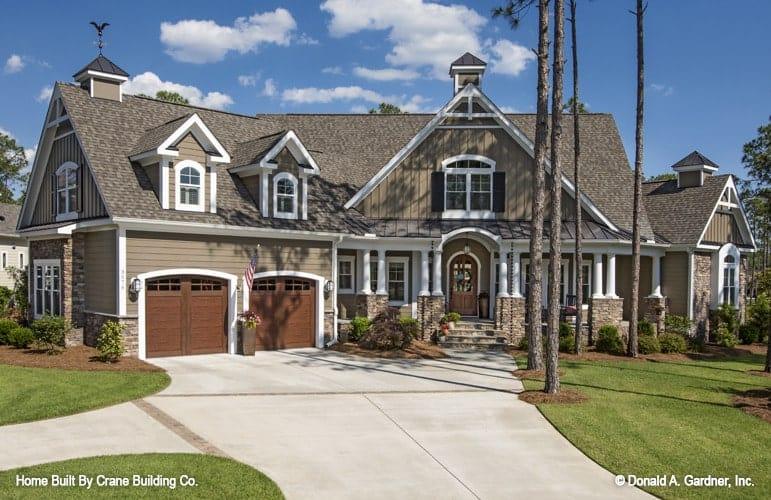
This stately home features a symmetrical facade highlighted by prominent dormer windows and a welcoming arched entryway. The combination of stone accents and clapboard siding creates a harmonious blend of textures, adding to the home’s timeless appeal. A spacious driveway leads to the two-car garage, seamlessly integrated into the design. The front porch, supported by elegant columns, invites relaxation and offers a perfect spot to enjoy the surrounding landscape.
Main Level Floor Plan
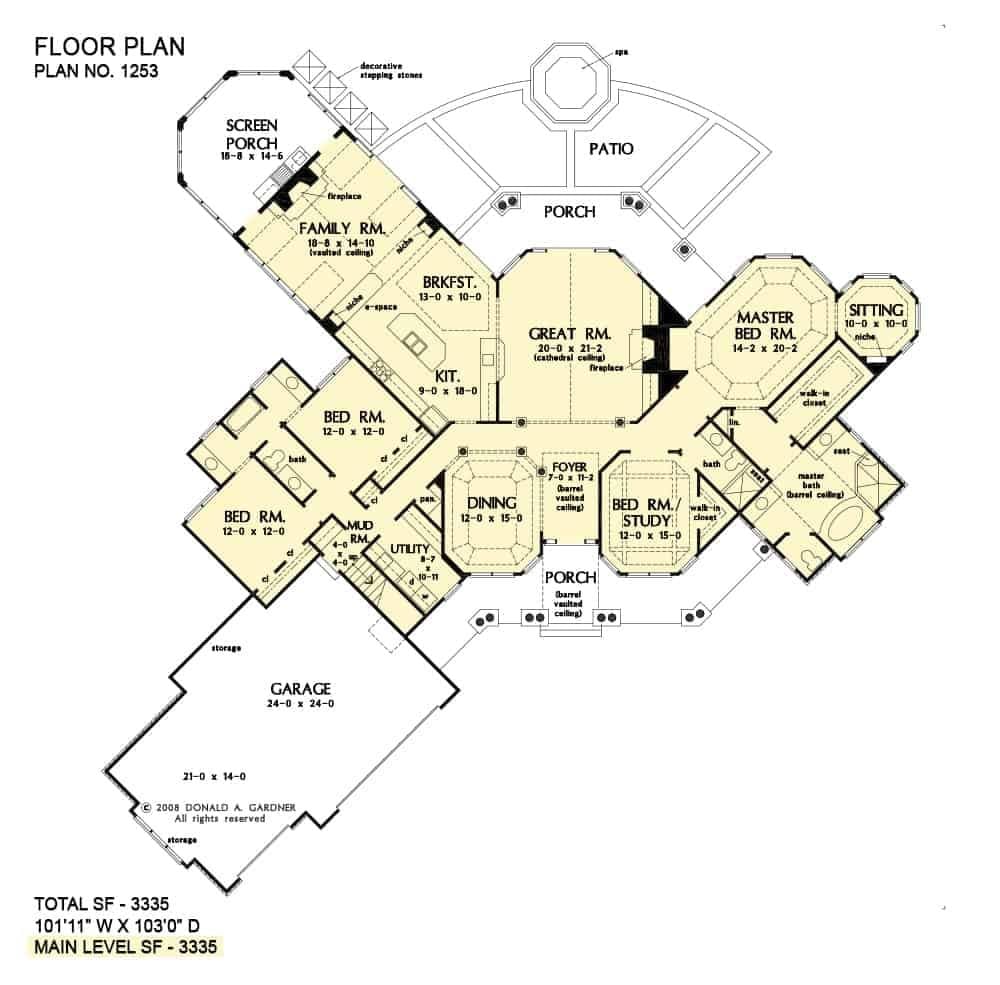
Would you like to save this?
This floor plan features a total of 3,335 square feet, offering a well-organized layout with a central great room enhanced by a cathedral ceiling and a cozy fireplace. The master bedroom, complete with a sitting area, is strategically placed for privacy on one wing of the house. A screen porch and patio extend the living space outdoors, perfect for enjoying fresh air. Additional highlights include a dedicated dining area, a family room, and a versatile bedroom or study option.
Upper-Level Floor Plan

This floor plan showcases a spacious bonus room, measuring 17-8 by 17-4, offering ample space for creative use. Notably, the room features skylights, adding natural light and enhancing the ambiance. The layout includes attic storage options, ideal for keeping the space organized and clutter-free. With a total area of 633 square feet, this bonus room provides flexibility for various functional possibilities.
=> Click here to see this entire house plan
#7. European-Style 4-Bedroom Craftsman Home with 3,185 Sq. Ft.
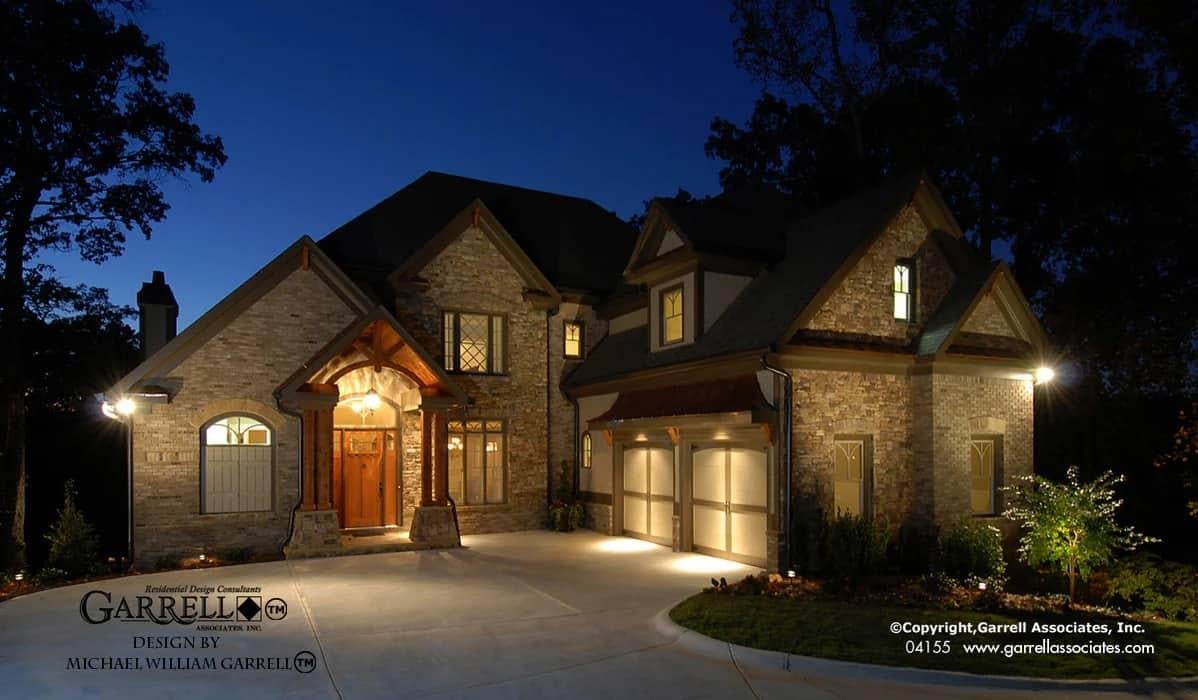
This exquisite residence showcases a sophisticated stone facade, enhanced by the soft glow of strategically placed exterior lighting. The arched wooden entryway offers a warm welcome, complementing the traditional gabled rooflines. Large, mullioned windows add a touch of classic charm and ensure ample natural light during the day. The overall design elegantly combines rustic elements with refined details, creating a timeless architectural statement.
Main Level Floor Plan
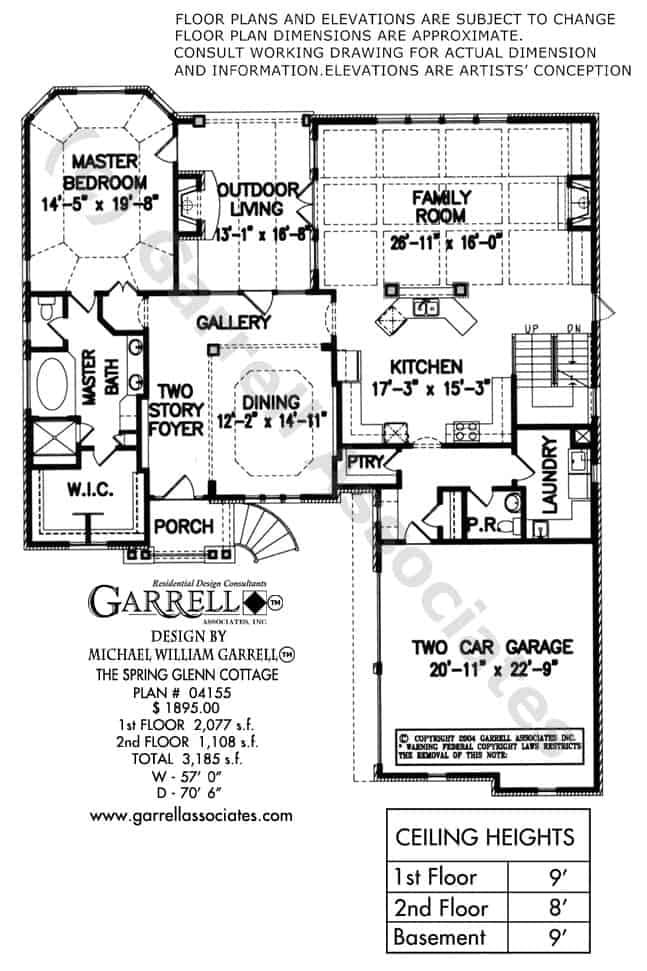
Were You Meant
to Live In?
The first floor features a grand family room measuring 26′ by 16′, ideal for gatherings and relaxation. Adjacent to the family room is a sizable kitchen and dining area, promoting an open and connected living space. The master bedroom is conveniently located on the main floor, offering privacy with access to outdoor living.
Upper-Level Floor Plan

This floor plan for The Spring Glenn Cottage reveals a spacious second floor layout featuring a loft that overlooks the two-story foyer. The design includes three bedrooms, each with ample space, and a shared bathroom conveniently located nearby. A balcony provides a unique vantage point, offering views of the open area below and enhancing the home’s airy feel. The total square footage of the second floor is 1,108, contributing to the home’s overall 3,185 square feet.
=> Click here to see this entire house plan
#8. Inviting 4-Bedroom Craftsman Home with 3,767 Sq. Ft. and Grand Stone Facades
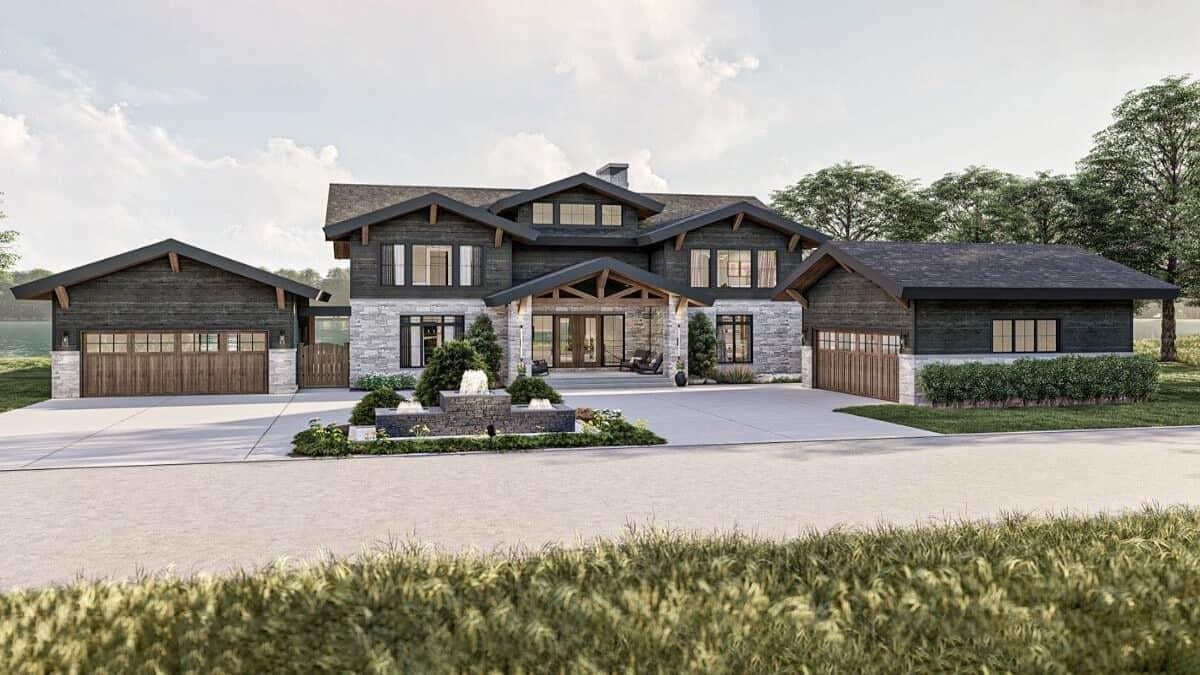
This impressive home features a striking blend of stone and dark wood siding, harmonizing contemporary elements with rustic charm. The grand entrance is marked by timber-framed gables and an expansive front porch, inviting you to explore further. Large windows provide ample natural light, while the symmetrical design offers balance and elegance. Flanking garages add functional symmetry, completing this sophisticated architectural statement.
Main Level Floor Plan
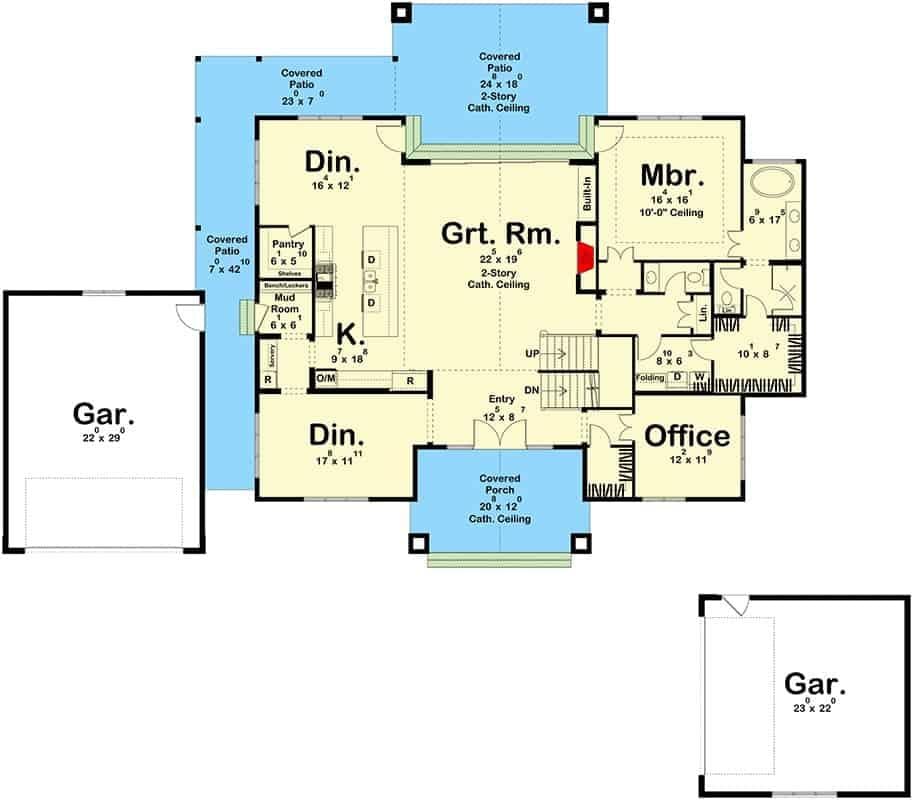
This floor plan showcases a thoughtful layout with a large great room at its heart, featuring a two-story cathedral ceiling. The kitchen is strategically placed with easy access to two distinct dining areas, perfect for hosting gatherings or enjoying family meals. A master bedroom with its own bathroom and an adjacent office space provide convenience and privacy. The inclusion of a mud room and dual garages adds functional elements to this well-designed space.
Upper-Level Floor Plan
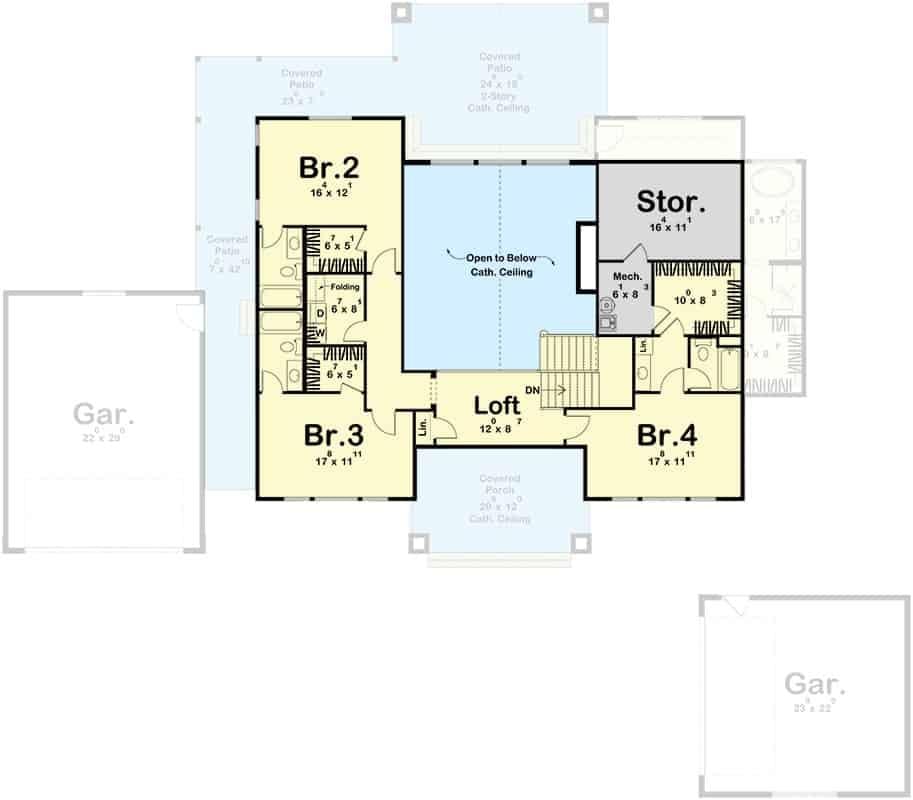
This upper floor plan features a central loft, providing an open and versatile space that connects the surrounding bedrooms. With three bedrooms, including a generous primary suite and two additional bedrooms, this layout emphasizes privacy and convenience. A storage area and mechanical room are cleverly tucked away, making efficient use of the available space. The design also includes access to covered patios, adding outdoor living options to the upper floor.
=> Click here to see this entire house plan
#9. Mountain-Style 4-Bedroom Craftsman Home with 3,771 Sq. Ft. and Open Concept Layout
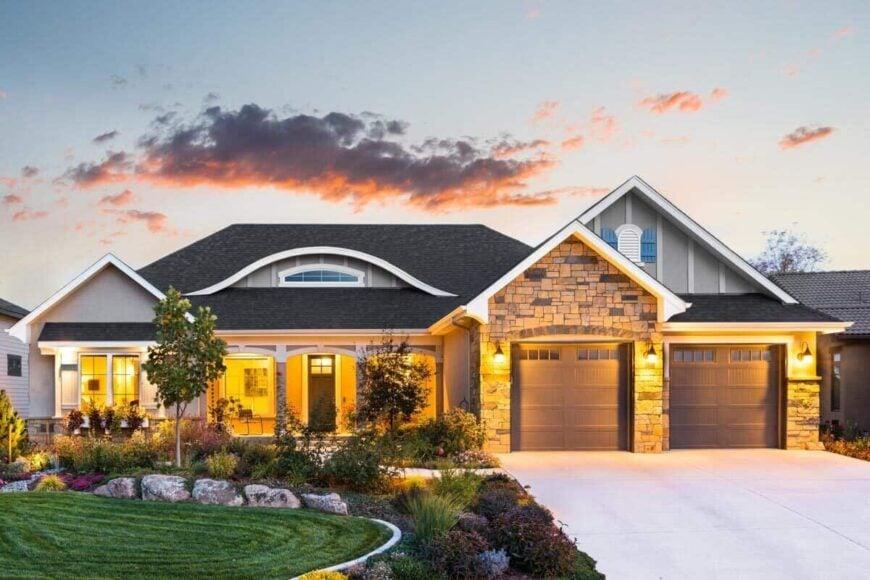
This charming Craftsman-style home features a striking facade with stone accents that add texture and depth. The large, arched window above the front porch provides a focal point, inviting natural light into the interior. The manicured landscaping complements the home’s warm exterior lighting, creating a welcoming atmosphere. A two-car garage with matching stone details completes this picturesque suburban scene.
Main Level Floor Plan
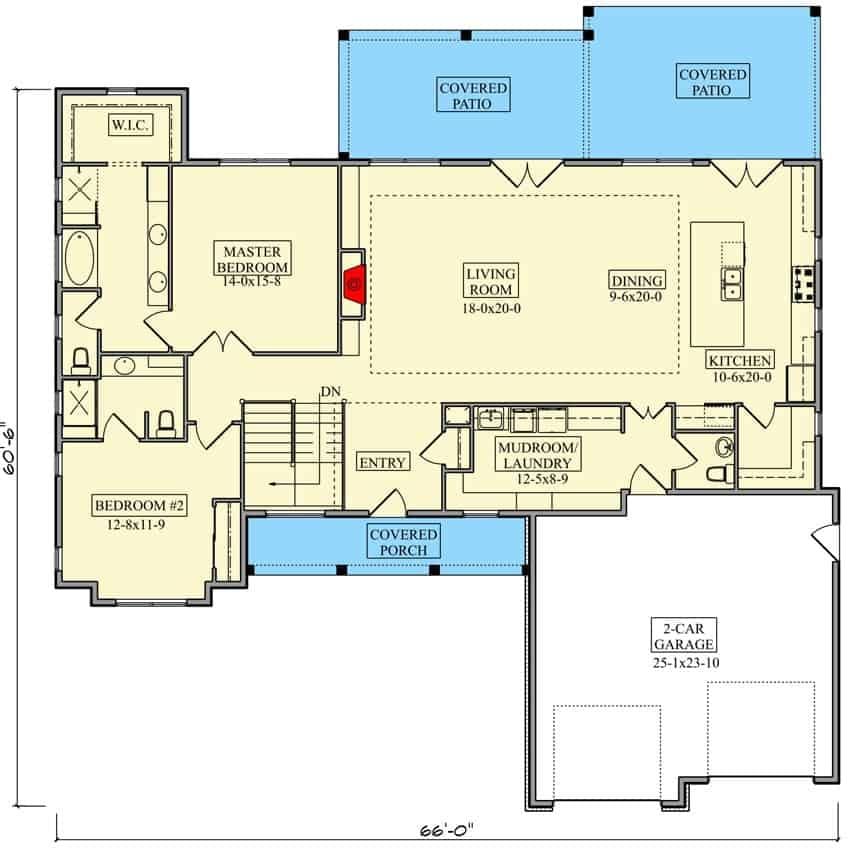
This floor plan features a seamless flow from the living room to the dining area, ideal for entertaining. The master bedroom includes a walk-in closet and a private bath, offering a personal retreat. A mudroom and laundry area are conveniently located near the entryway, making everyday tasks a breeze. The two-car garage and covered porch add practical elements to this thoughtfully designed layout.
Basement Floor Plan
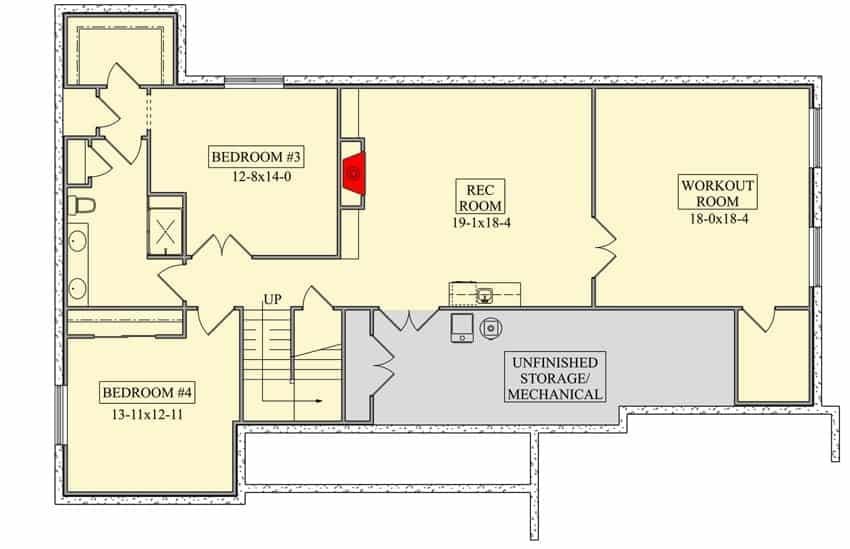
This basement floor plan includes two bedrooms, a spacious rec room, and a dedicated workout room, ensuring ample space for leisure and fitness activities. The rec room is centrally located, providing easy access from the bedrooms and other areas. An unfinished storage and mechanical area offers practical utility space, enhancing the basement’s functionality. The layout balances private and communal spaces, making it ideal for a variety of lifestyle needs.
=> Click here to see this entire house plan
#10. Modern 4-Bedroom Contemporary Home with 3,789 Sq. Ft. of Stylish Living Space
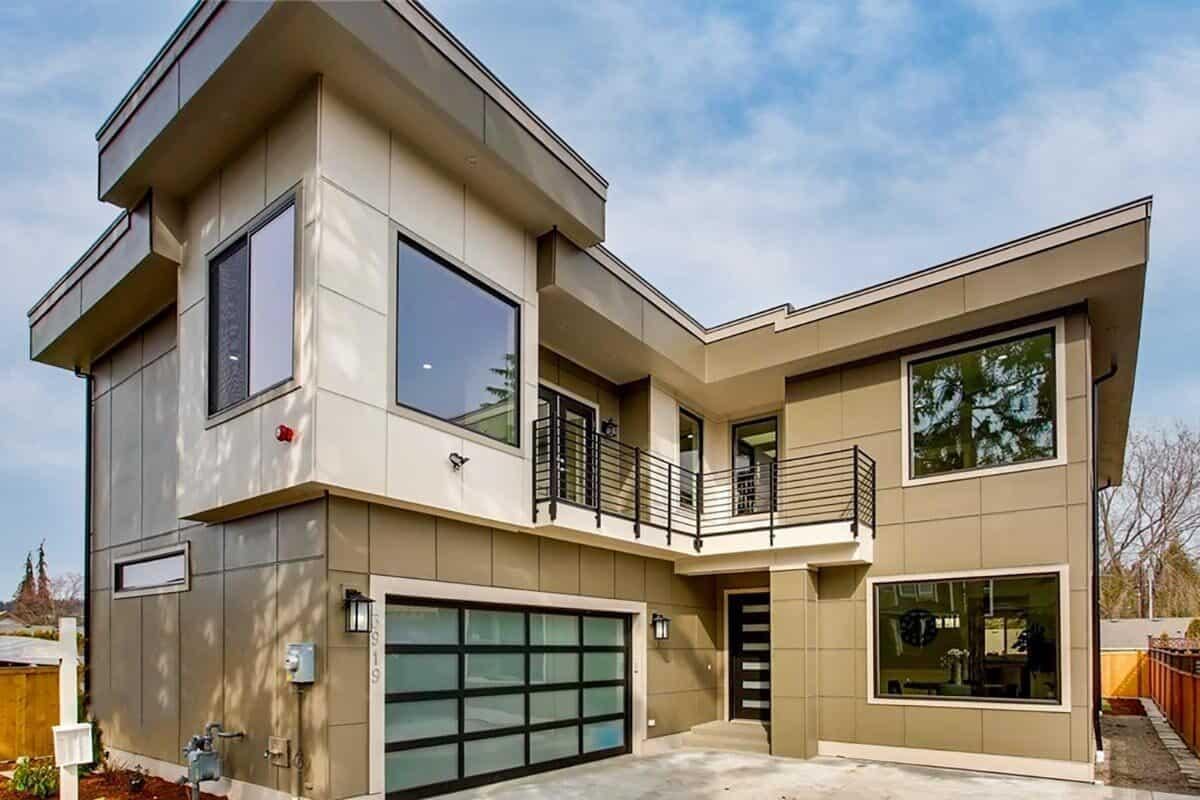
This modern exterior boasts bold geometric lines and a minimalist design, emphasizing clean edges and large windows for natural light. The two-story structure features a striking combination of neutral tones and a prominent flat roof. A dark-framed glass garage door complements the sophisticated facade, adding to the home’s sleek aesthetic. The balcony with metal railings offers a subtle touch of industrial flair, enhancing the overall contemporary vibe.
Main Level Floor Plan
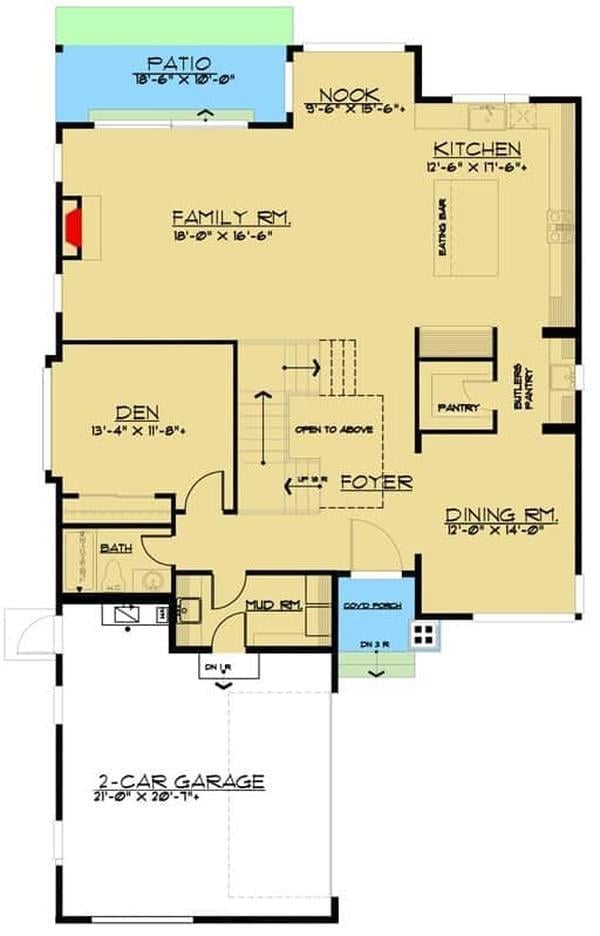
🔥 Create Your Own Magical Home and Room Makeover
Upload a photo and generate before & after designs instantly.
ZERO designs skills needed. 61,700 happy users!
👉 Try the AI design tool here
This floor plan features a spacious open-concept design connecting the family room, nook, and kitchen, ideal for both entertaining and everyday living. A prominent eating bar in the kitchen offers additional seating and casual dining space. The layout also includes a cozy den, a separate dining room, and a convenient mudroom adjacent to the two-car garage. The patio extends the living space outdoors, providing a perfect spot for relaxation.
Upper-Level Floor Plan
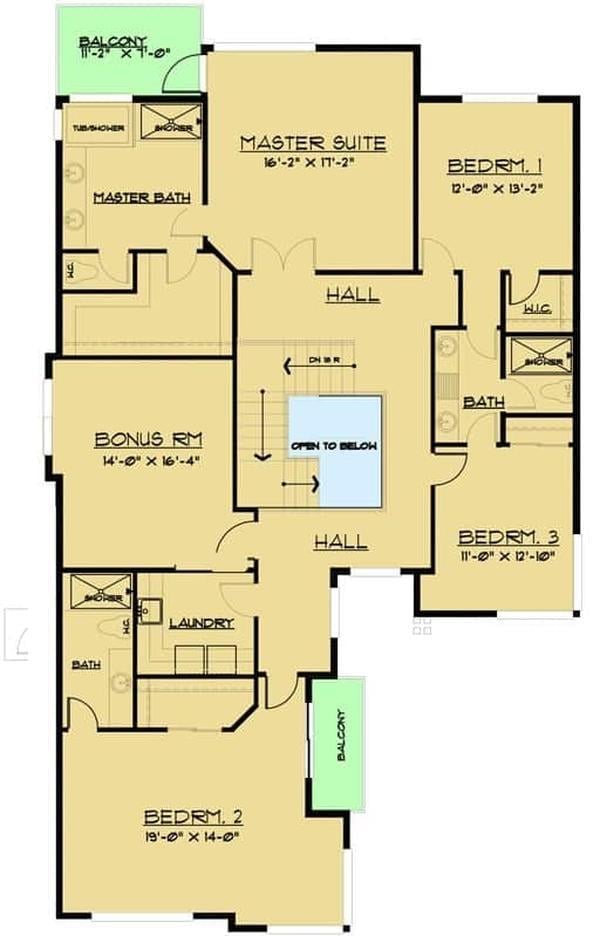
This floor plan showcases a well-organized upper level featuring three bedrooms and a versatile bonus room. The master suite includes a private balcony and a spacious bath, providing a serene retreat. Two additional bedrooms share a bath, and a conveniently located laundry room adds functionality. The open layout and multiple balconies enhance the flow and connection to outdoor spaces.
=> Click here to see this entire house plan






