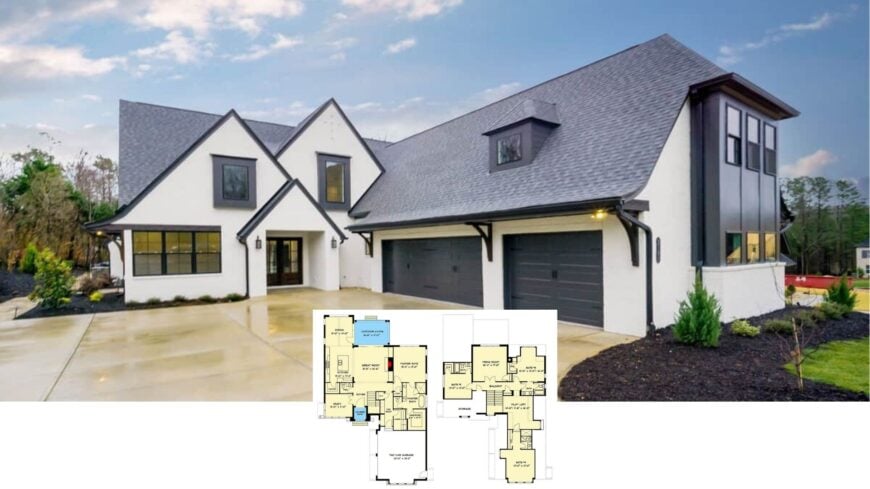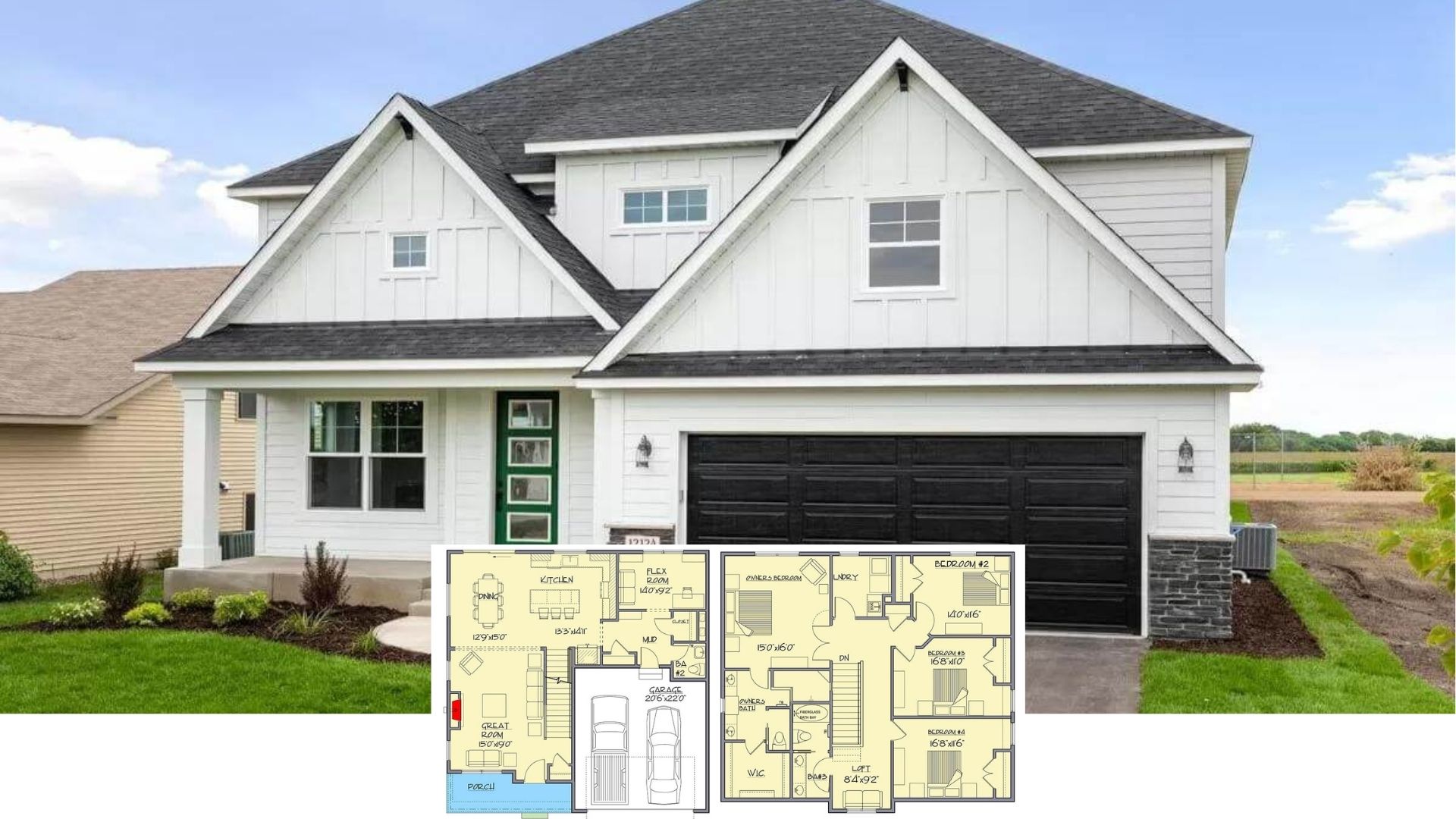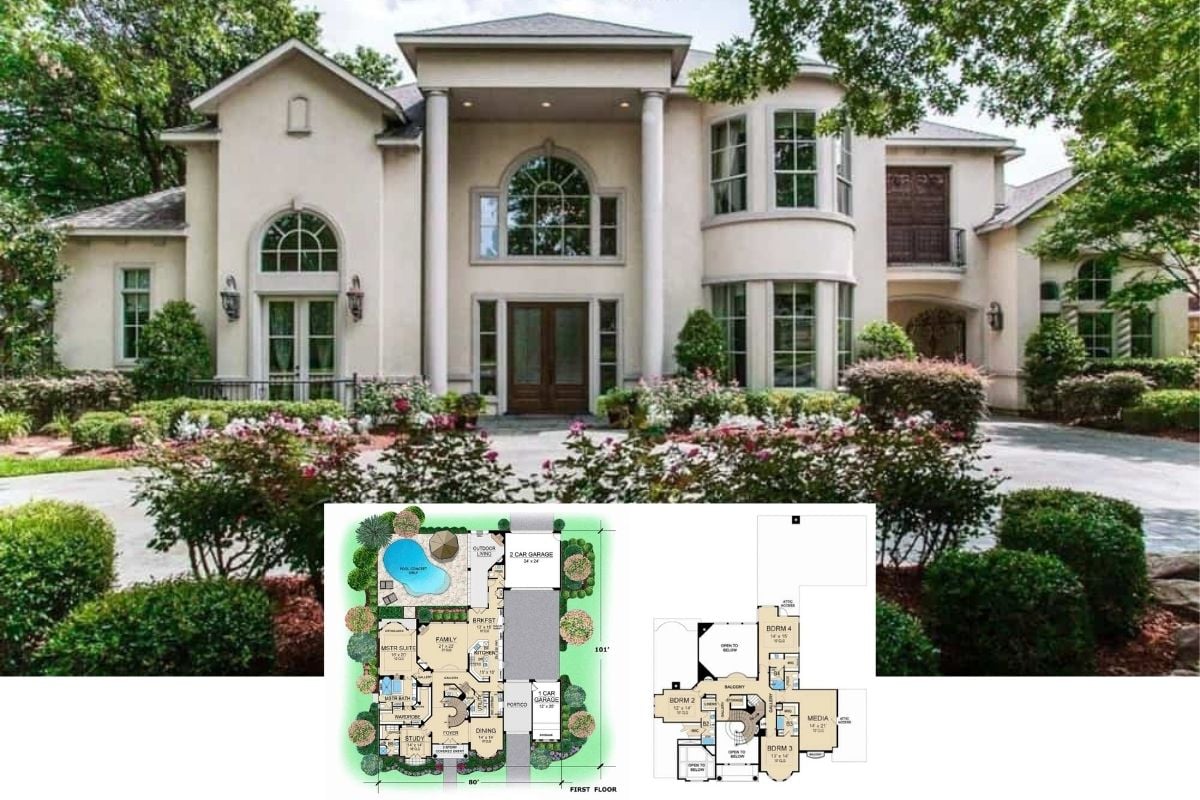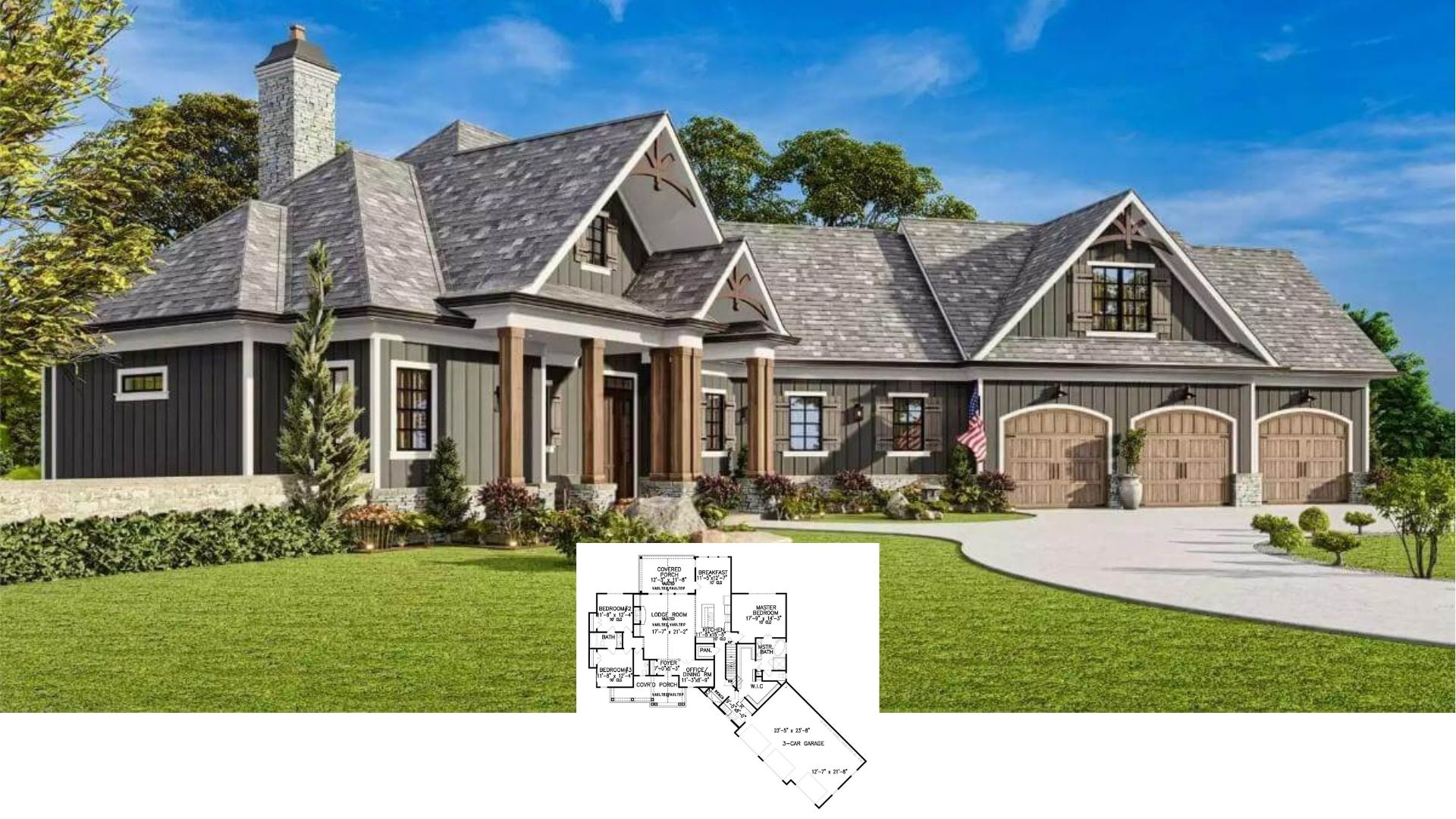
Would you like to save this?
Nestled in spacious suburbs, these stunning homes offer innovative designs that blend classic charm with contemporary elegance. Our curated selection of 4-bedroom house plans, each boasting a versatile loft, showcases the perfect balance of form and function for modern families. Explore expansive interiors with seamless flow and practical features, all within the generous space of 3,500 to 4,500 square feet. Get inspired to create the ultimate family sanctuary in these thoughtfully designed homes.
#1. Contemporary Farmhouse with 4 Bedrooms and 3.5 Bathrooms in 4,119 Sq. Ft.

This modern farmhouse stands out with its symmetrical design and striking use of vertical siding. Large, illuminated windows create a warm evening glow, highlighting the expansive facade. The combination of traditional gable roofs and contemporary glass garage doors adds a unique flair. Nestled within lush greenery, this home perfectly merges rustic charm with modern elegance.
Main Level Floor Plan

🔥 Create Your Own Magical Home and Room Makeover
Upload a photo and generate before & after designs instantly.
ZERO designs skills needed. 61,700 happy users!
👉 Try the AI design tool here
This floor plan showcases a well-organized layout with a prominent 3-car garage, perfect for vehicle enthusiasts. The central great room offers ample space for family gatherings, connecting seamlessly to the kitchen and eatery. A covered outdoor living area provides an inviting space for relaxation and entertainment. The master suite boasts a large bathroom and walk-in closet, ensuring both comfort and privacy.
Upper-Level Floor Plan

This floor plan offers a thoughtful layout featuring multiple bedrooms, including a master suite with an attached bath. The open living space is centrally located, providing easy access to the covered outdoor living area, ideal for entertaining. A dedicated rec/media room and study add flexibility, accommodating both work and leisure needs. The inclusion of multiple walk-in closets ensures ample storage, enhancing the home’s practicality.
=> Click here to see this entire house plan
#2. 3,641 Sq. Ft. Four-Bedroom Craftsman and Modern Home with 3.5 Baths

This contemporary home features a stunning facade that combines sleek wooden panels with textured stonework, creating a striking visual contrast. Large, expansive windows allow natural light to flood the interior spaces, enhancing the connection with the outdoors. The overhanging rooflines and clean, geometric lines add to the home’s modern appeal, while the simple landscaping complements its minimalist aesthetic. This design beautifully merges natural elements with architectural precision, offering a fresh take on modern living.
Main Level Floor Plan

This floor plan showcases a thoughtful layout with an open-concept design, connecting the great room, dining area, and kitchen seamlessly. The covered patio extends the living space outdoors, ideal for entertaining. A two-car garage provides convenient access, while a cozy den offers a quiet retreat near the foyer. The inclusion of a mudroom and pantry highlights practical design choices for everyday living.
Upper-Level Floor Plan

Would you like to save this?
This floor plan depicts a well-organized second floor featuring four bedrooms, including a master suite with an expansive walk-in closet and master bath. The layout cleverly integrates a loft space, ideal for a study or relaxation area, positioned near the laundry room for added convenience. Each bedroom is thoughtfully proportioned, with Bedroom 2 offering a generous bonus space, potentially a playroom or home office. The design balances private and communal areas, ensuring functionality and comfort.
=> Click here to see this entire house plan
#3. 3,537 Sq. Ft. European-Style Home with 4 Bedrooms and Modern Accents

This home combines classic Tudor architecture with modern elements, featuring sharp gables and a sleek black trim. The contrasting white facade enhances its contemporary appeal, while large windows invite natural light into the interior. A spacious three-car garage seamlessly integrates into the design, providing both functionality and style. The clean landscaping complements the home’s refined aesthetic, making it a standout in any neighborhood.
Main Level Floor Plan

This floor plan highlights a seamless flow between the kitchen, dining, and great room, perfect for both everyday living and entertaining. The master suite offers privacy with its own spacious bath and wardrobe area. An inviting outdoor living space extends the interior, encouraging indoor-outdoor connectivity. Additional features include a versatile study and a conveniently located mudroom, enhancing the functionality of the home.
Upper-Level Floor Plan

This floor plan reveals a thoughtfully arranged upper level featuring a large media room at its core. The design includes four suites, each with its own character, ensuring ample private space for family or guests. A notable feature is the expansive play loft, perfect for recreation or relaxation. Additionally, the layout includes a balcony and convenient storage area, enhancing both functionality and charm.
=> Click here to see this entire house plan
#4. 4-Bedroom Country Craftsman Home with Loft and Sports Center, 4,035 Sq. Ft.

This two-story home features a harmonious blend of traditional and Craftsman architectural elements. The facade is adorned with a mix of stone and siding, giving it a timeless yet inviting appearance. Large windows provide ample natural light, enhancing the home’s warmth and charm. The neatly landscaped front yard complements the structured design, creating a welcoming entrance.
Main Level Floor Plan

This floor plan showcases a spacious great room seamlessly connected to the kitchen and dining areas, perfect for entertaining. The sunroom offers a cozy retreat while the garage provides ample space for two vehicles and additional storage. A unique feature is the upper sports center, ideal for fitness enthusiasts or as a play area. The inclusion of a mudroom and a second bathroom near the entry adds functionality to the layout.
Upper-Level Floor Plan

This floor plan showcases a well-organized layout featuring four bedrooms and three bathrooms, providing ample space for a family. The owner’s suite is conveniently located with a private bath and walk-in closet, offering a secluded retreat. A spacious loft area adds versatility, perfect for a home office or playroom. Additionally, the proximity of the laundry room to the bedrooms enhances functionality and ease of living.
Basement Floor Plan

This floor plan reveals a dynamic lower level designed for both relaxation and activity. The spacious family room, measuring 20’3″ x 29’6″, is perfect for casual gatherings and includes a dedicated games area. Adjacent to it is a large sport center, along with an exercise room, providing ample space for fitness enthusiasts. The layout is completed with a convenient bathroom and mechanical room, ensuring functionality and comfort.
=> Click here to see this entire house plan
#5. 4-Bedroom Craftsman Home with 3,879 Sq. Ft. and Vibrant Flower Boxes

🔥 Create Your Own Magical Home and Room Makeover
Upload a photo and generate before & after designs instantly.
ZERO designs skills needed. 61,700 happy users!
👉 Try the AI design tool here
This house showcases a timeless design with its crisp white siding and black metal roof accents. The gabled rooflines add a touch of traditional elegance, while the large windows invite abundant natural light. Flower boxes beneath the upper windows provide a pop of color and a welcoming feel. A cozy front porch with inviting seating completes the home’s charming exterior.
Main Level Floor Plan

The first floor layout, covering 1,717 square feet, features a generous great room measuring 20 by 20 feet, perfect for gatherings and relaxation. Adjacent to the great room, a practical pocket office provides a quiet workspace, while the open kitchen includes a handy nook for casual dining. The floor plan also showcases a separate dining room and a screen porch with a cozy fireplace, enhancing indoor-outdoor living. A two-car garage and a front porch complete this thoughtfully designed space.
Upper-Level Floor Plan

This second-floor layout features 2,162 square feet of thoughtfully designed space, including a generous loft that connects the bedrooms. The master suite stands out with its own sitting area, a large walk-in closet, and a luxurious bathroom with a vaulted ceiling. Two additional bedrooms each have walk-in closets, adding convenience and storage. A cozy nook for coffee near the master suite adds a touch of charm to the floor plan.
=> Click here to see this entire house plan
#6. 4-Bedroom Craftsman Home with Modern Touches and Over 4,300 Sq. Ft.

This home features a timeless gabled roofline paired with a striking metal awning above the front windows. The exterior is clad in light brick, giving it a clean and elegant look that blends seamlessly with the lush surroundings. A welcoming entryway with a covered porch adds a cozy touch while ensuring functionality. The combination of traditional and contemporary elements makes this house both charming and sophisticated.
Main Level Floor Plan

This floor plan features a well-organized layout with a great room at its heart, seamlessly connecting to the kitchen and dining areas. The screened porch provides a generous outdoor space, perfect for relaxation or entertaining. The master suite offers privacy, with a walk-in wardrobe and ensuite bath for added convenience. A library near the foyer and a two-car garage complete the practical design.
Upper-Level Floor Plan

Would you like to save this?
This floor plan highlights a spacious upper level featuring a large recreation room perfect for entertainment or relaxation. Two generously sized suites are complemented by two bathrooms, ensuring comfort and privacy. A loft area provides additional flexible space, while the bonus room offers potential for customization. The layout is designed for both functionality and convenience, ideal for modern family living.
=> Click here to see this entire house plan
#7. 4,358 Sq. Ft. 4 Bedroom Home with a Private Courtyard

Set within lush greenery, this impressive 4,358 square-foot modern craftsman home showcases a beautiful blend of rustic stone elements and vertical wood paneling. With four spacious bedrooms and four and a half bathrooms, it’s an ideal haven for family living. Expansive windows allow for ample natural light, while the sleek roofline and clean lines add a contemporary touch to the timeless craftsman charm.
Main Level Floor Plan

This carefully designed floor plan features a beautiful courtyard at the center of the home, creating a peaceful retreat. The great room boasts generous space and high ceilings, flowing seamlessly into the dining area and kitchen for an open-concept feel. The layout is thoughtfully arranged with private areas such as the primary suite and office positioned on the outskirts, ensuring both practicality and privacy.
Upper-Level Floor Plan

The upper floor plan showcases a well-designed space that optimizes both functionality and entertainment. At its heart is a spacious game room, providing a central focal point. Three bedrooms offer generous personal space, each featuring unique ceiling variations for added character. The loft area creates a cozy nook, ideal for reading or relaxing, and seamlessly connects to the rest of the home.
=> Click here to see this entire house plan
#8. 4-Bedroom, 6-Bathroom Country Home with 4,065 Sq. Ft. and Wraparound Porch

This farmhouse exudes timeless appeal with its crisp white exterior and a welcoming wraparound porch. The gabled roof and stone chimney add character, while large windows invite natural light inside. Set against a backdrop of lush greenery, the design harmonizes with its natural surroundings. The porch offers a perfect spot for enjoying serene views and outdoor relaxation.
Main Level Floor Plan

Upper-Level Floor Plan

This floorplan showcases an upstairs layout with a spacious bonus room, perfect for a game room or home office. The design includes two bedrooms, each with its own convenient bathroom, ensuring privacy and comfort. A sitting area near the stairs adds a cozy nook for reading or relaxation. The balcony/loft area provides an open, airy connection to the rest of the home.
=> Click here to see this entire house plan
#9. Contemporary 4-Bedroom Home with Striking Wood and Glass Features, 4,396 Sq. Ft.

This contemporary home showcases a striking facade with a mix of natural wood and sleek paneling. The large, strategically placed windows allow for ample natural light and create a seamless indoor-outdoor connection. Unique architectural elements, like the prominent timber supports, add character and depth to the design. The lush landscaping complements the modern structure, enhancing its overall appeal.
Main Level Floor Plan

This floor plan showcases a thoughtfully designed main level featuring a spacious great room adjacent to a charming nook. The kitchen, centrally located, offers easy access to both the great room and the nook, making it ideal for entertaining. A covered porch and patio provide outdoor living options, while a separate den or guest room adds versatility. The inclusion of a mudroom and powder room near the entry enhances functionality and convenience.
Upper-Level Floor Plan

This floor plan reveals a thoughtfully designed layout with four bedrooms, each offering ample space and convenient walk-in closets. The master bedroom, located on the lower level, includes a sitting room and a generous master bath. A notable feature is the loft area, situated above the open living spaces, providing a versatile additional room. The upper floor also includes a utility room, making household tasks more convenient.
=> Click here to see this entire house plan
#10. 4-Bedroom Craftsman Home with Balcony Loft and 3.5 Bathrooms, Spanning 3,961 Sq. Ft.

This suburban home features a mix of brick and siding, creating a classic yet contemporary facade. The multiple gabled rooflines add architectural interest and a sense of grandeur. A well-maintained front yard and a welcoming porch invite you to explore the interior. The attached garage provides convenience while blending seamlessly with the overall design.
Main Level Floor Plan

This floor plan reveals a seamless flow between the kitchen, hearth room, and great room, creating an inviting space for family gatherings. The central kitchen island provides ample workspace and connects the dining areas with ease. A flex room offers versatility, perfect for a home office or guest bedroom. The entryway leads into an expansive living area, offering a welcoming atmosphere for visitors.
Upper-Level Floor Plan

This floor plan features a central loft area that connects various parts of the home, providing a versatile and open space. The owner’s suite includes a private sitting area and walk-in closet, offering a personal retreat. Each bedroom is thoughtfully positioned, with convenient access to bathrooms, ensuring functionality for family living. The plan also includes a dedicated laundry room, enhancing everyday practicality.
=> Click here to see this entire house plan






