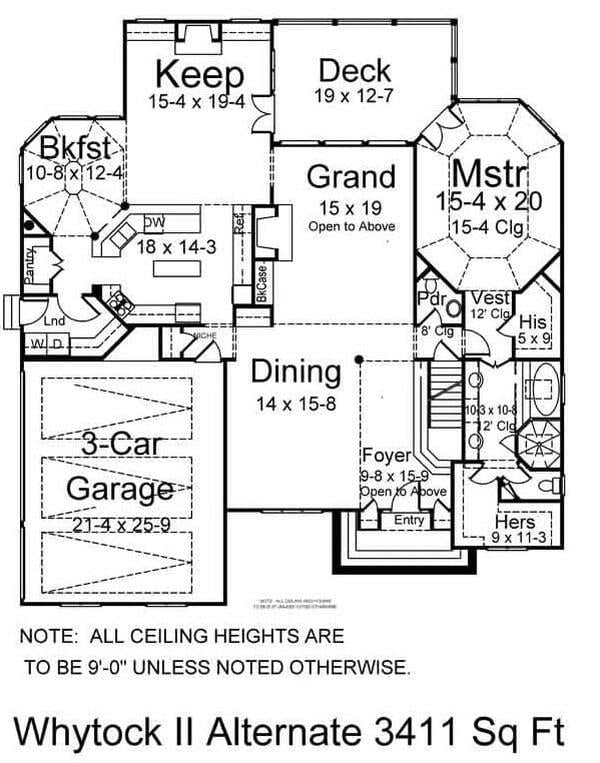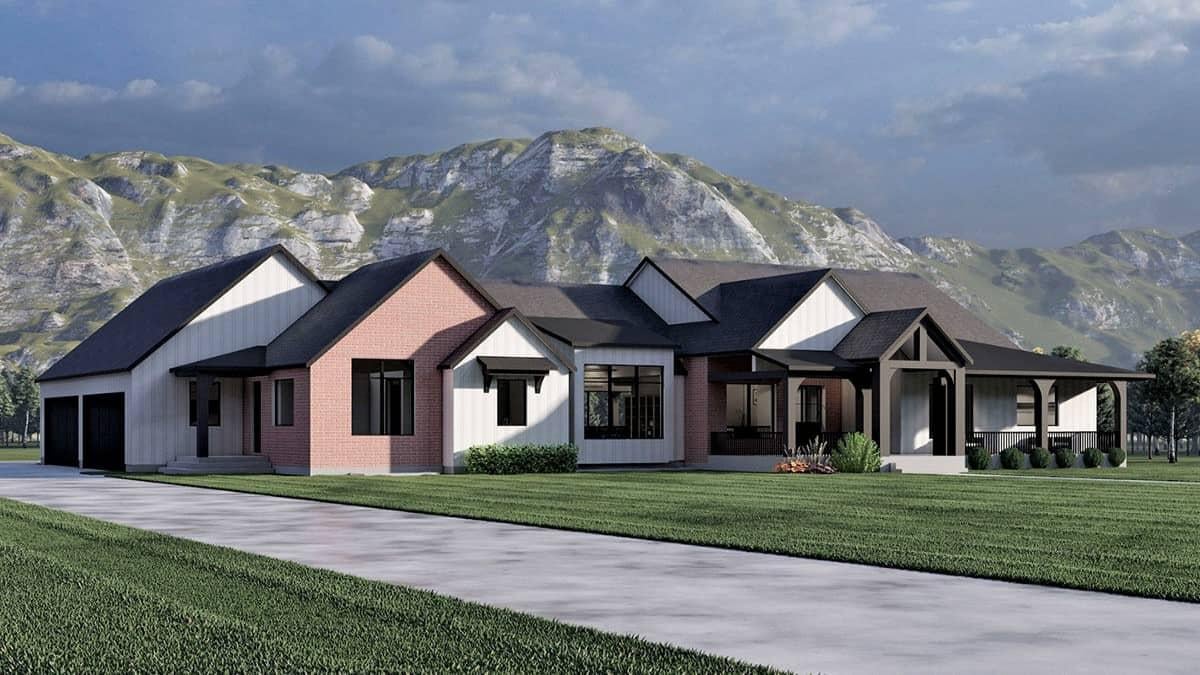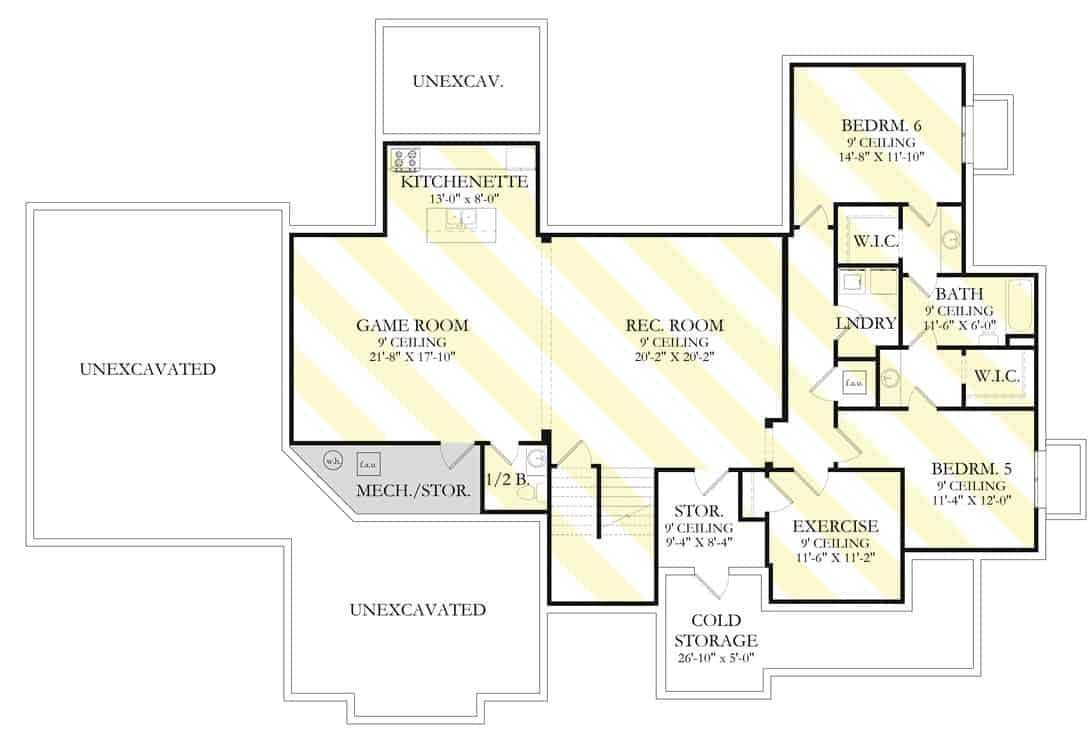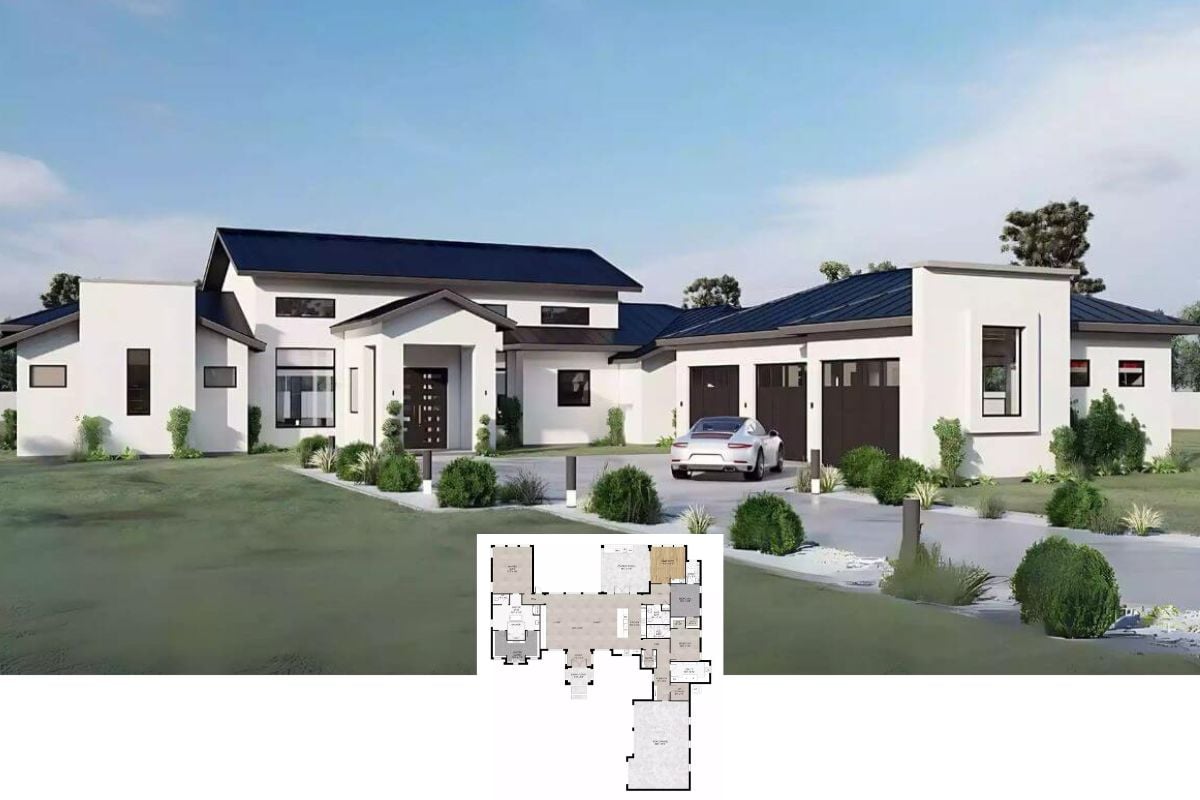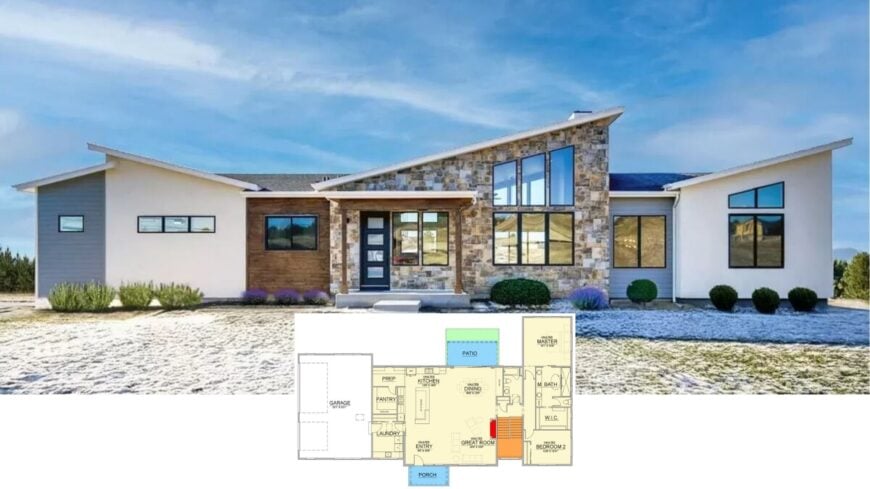
Would you like to save this?
We’ve rounded up 4-bedroom house plans designed to maximize both space and style. Nestled comfortably between 3,000 and 4,000 square feet, these homes have innovative basement layouts perfect for recreation and relaxation. From expansive great rooms to cleverly positioned playrooms, these designs offer versatile living spaces that cater to modern family life. Set amidst nature, each home promises a seamless indoor-outdoor synergy that’s simply captivating.
#1. 4-Bedroom, 2.5 to 4.5 Bathroom Craftsman Home with 3,188 Sq. Ft. and Entertainment-Focused Basement
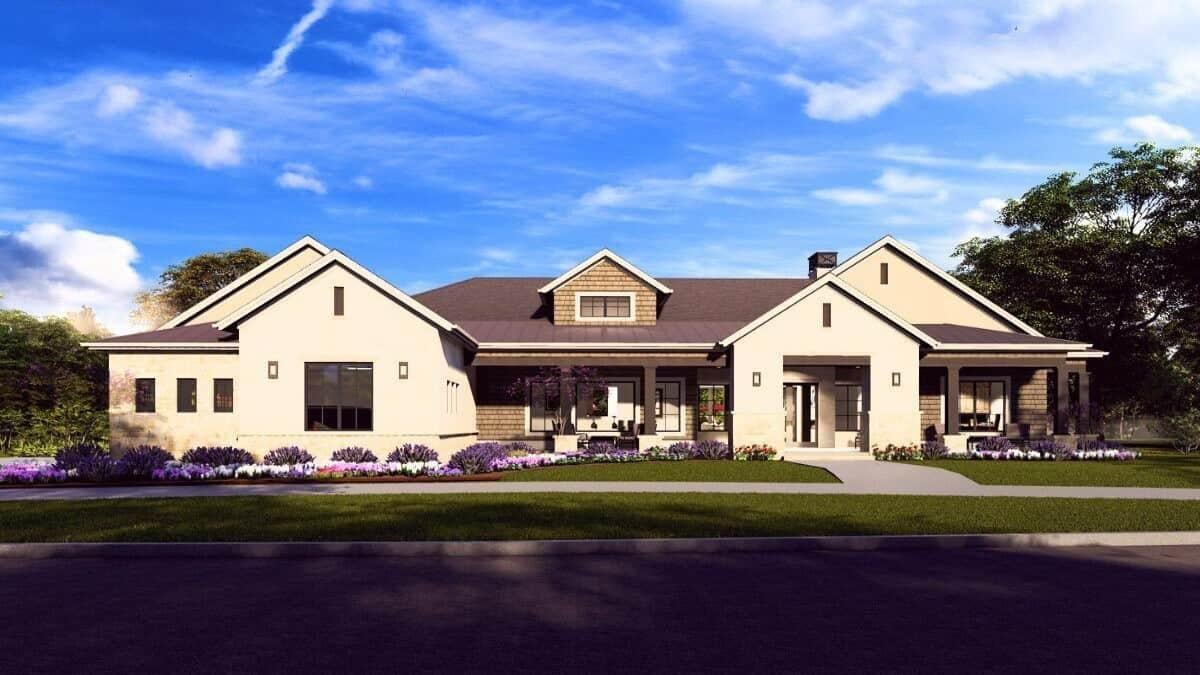
This ranch-style home features a wide, welcoming front porch that extends across the facade, perfect for relaxing outdoors. The exterior blends traditional and modern elements, with clean lines and a mix of siding and stone accents. Large windows allow natural light to flood the interiors while providing a harmonious connection with the surrounding landscape. The manicured garden beds add a touch of color and vibrancy to the home’s sophisticated appearance.
Main Level Floor Plan
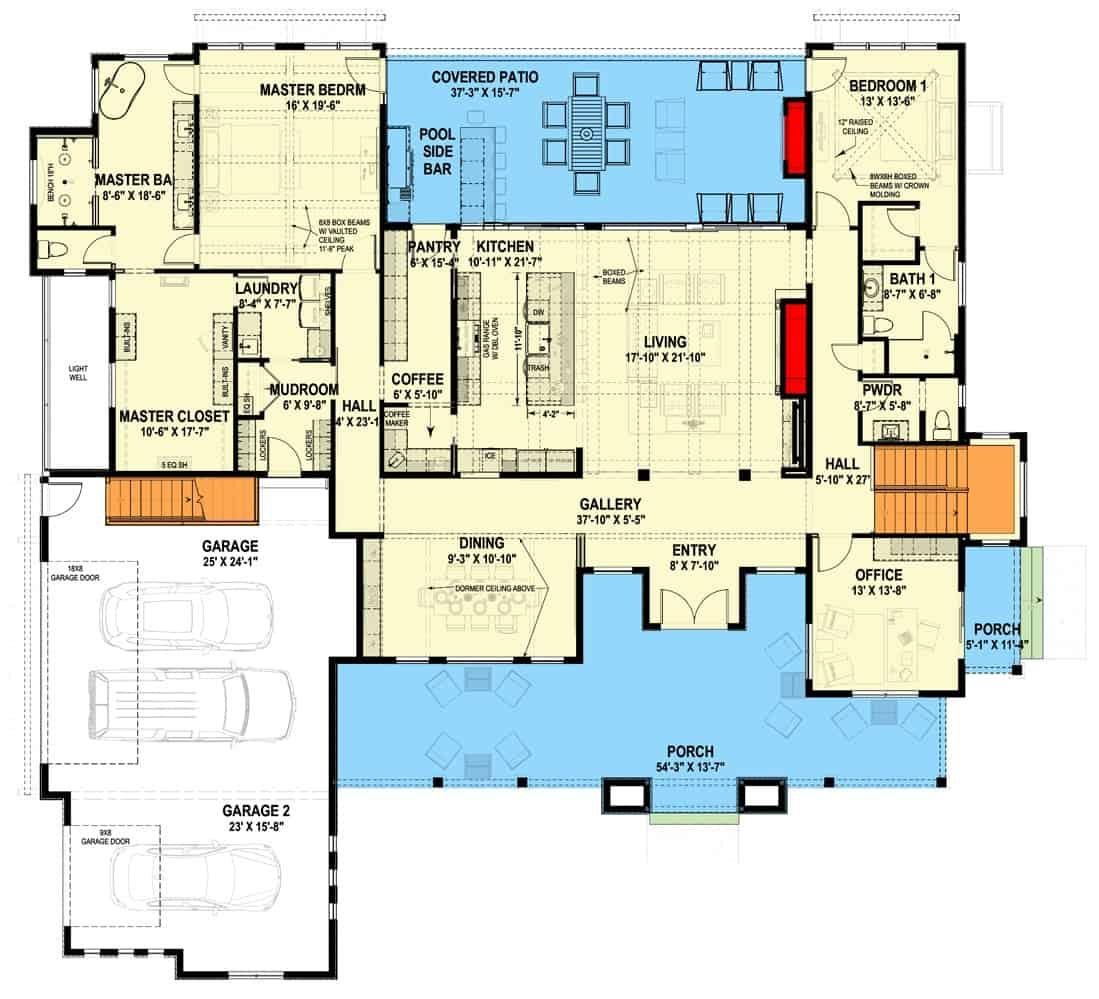
🔥 Create Your Own Magical Home and Room Makeover
Upload a photo and generate before & after designs instantly.
ZERO designs skills needed. 61,700 happy users!
👉 Try the AI design tool here
This detailed floor plan showcases a spacious layout featuring a master bedroom with a large closet and en-suite bathroom, along with an additional bedroom and office space. The heart of the home is the open living area, seamlessly connected to the kitchen and dining room, perfect for entertaining. Notable features include a covered patio for outdoor dining and dual garages offering ample storage and parking. The thoughtful design emphasizes both functionality and comfort, making it ideal for a dynamic lifestyle.
Basement Floor Plan
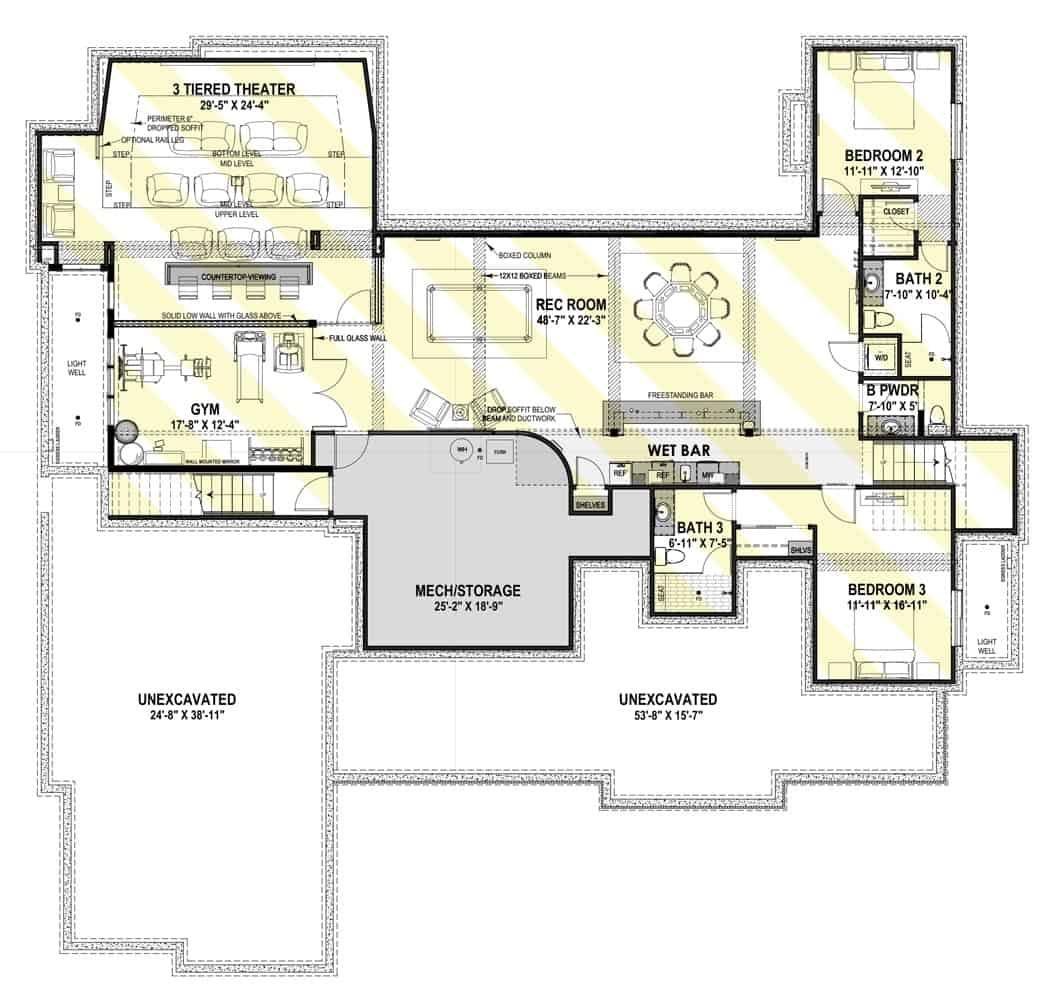
This detailed floorplan reveals a versatile basement layout featuring a three-tiered home theater, a gym, and a spacious rec room. The wet bar area is perfectly positioned for entertaining, with adjacent access to a convenient half bath. Two bedrooms, each with their own closet space, provide additional accommodation options. A large mechanical/storage room offers practical utility space, while some areas remain unexcavated for potential future expansion.
=> Click here to see this entire house plan
#2. 4-Bedroom Mid-Century Modern Home with 3 Bathrooms and 3,859 Sq. Ft.
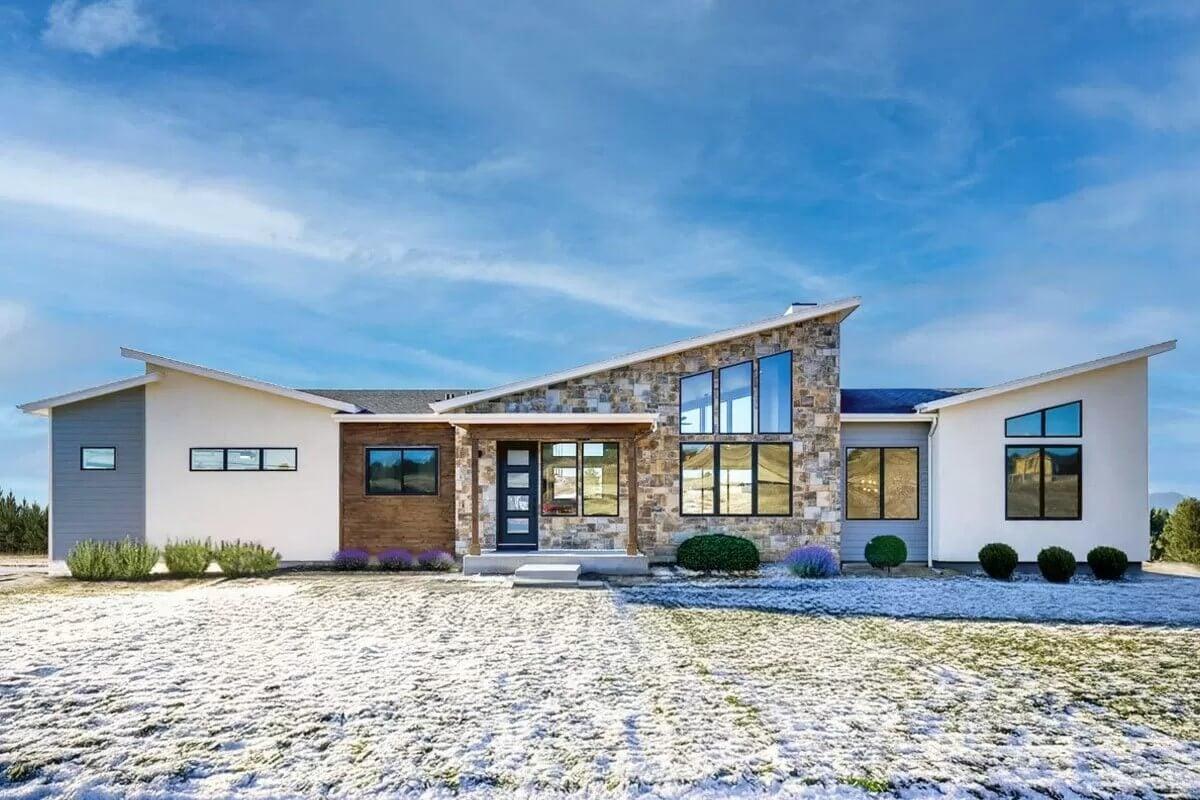
This contemporary ranch-style home features a bold stone facade that immediately draws attention. The asymmetrical rooflines add a dynamic element, complementing the large, strategically placed windows that flood the interior with natural light. A blend of natural materials, including wood and stone, harmonizes the design with its surroundings. The crisp, clean lines and minimalist landscaping enhance the modern aesthetic, creating a sleek yet welcoming exterior.
Main Level Floor Plan
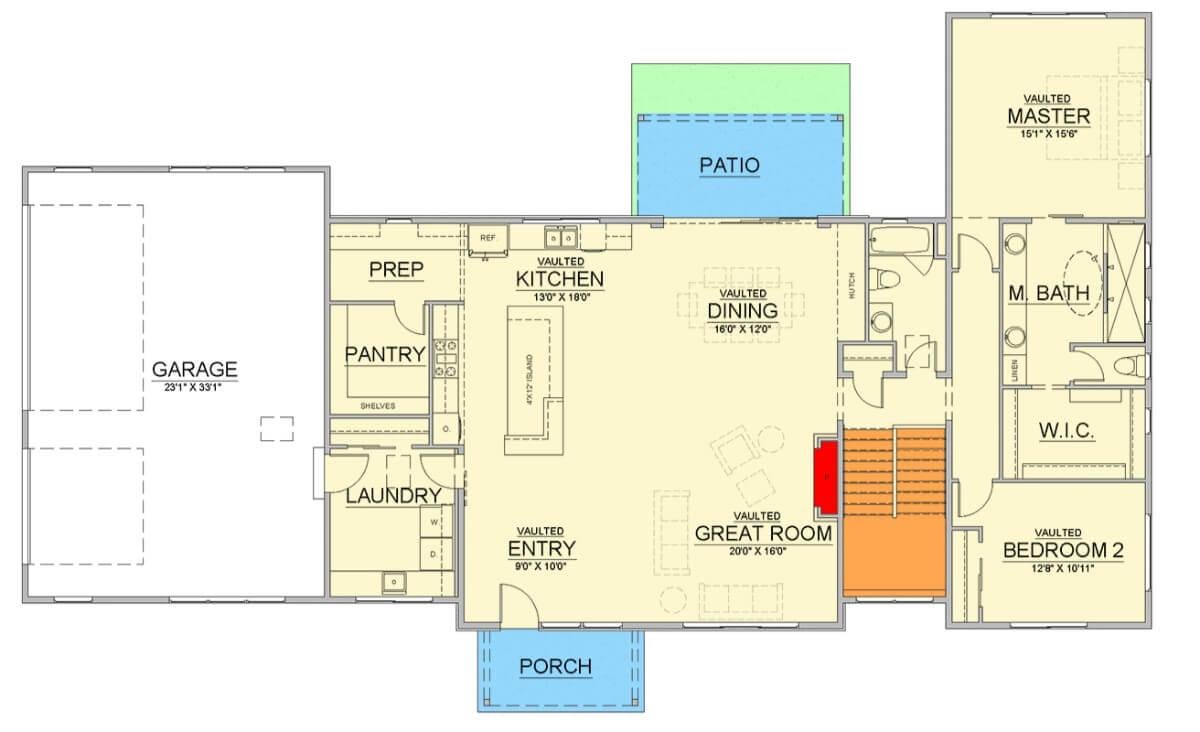
This floor plan highlights a well-organized layout featuring a vaulted great room that seamlessly connects to the dining area and kitchen, creating a perfect space for gatherings. The master suite offers privacy and includes a walk-in closet and a luxurious bathroom. A practical pantry and prep area adjacent to the kitchen ensure functional cooking spaces, while the laundry room is conveniently located near the garage. With a welcoming porch and a patio, this home provides ample opportunities for outdoor relaxation.
Basement Floor Plan
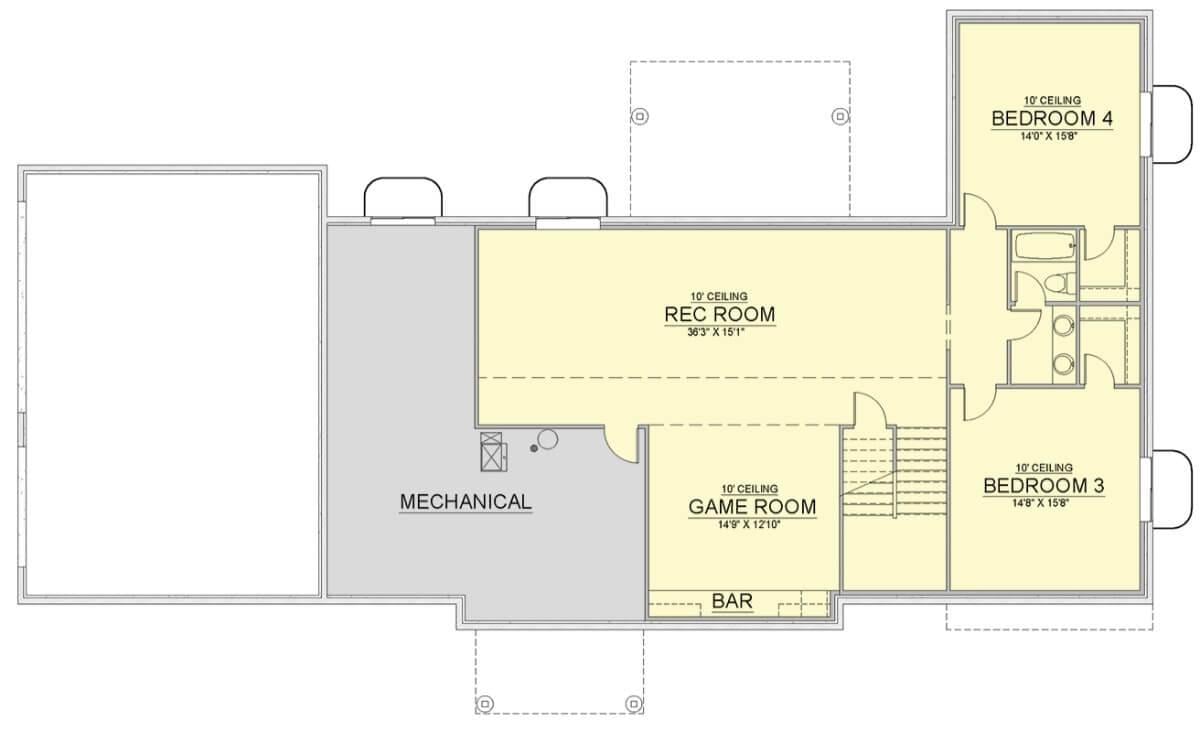
Would you like to save this?
This basement floor plan highlights a generous recreation room perfect for leisure activities. Adjacent to it is a dedicated game room, ideal for entertaining guests or family game nights. Two bedrooms, including Bedroom 3 and Bedroom 4, offer ample space for guests or additional family members. The bar area adds a touch of convenience, while the mechanical room ensures efficient home management.
=> Click here to see this entire house plan
#3. 4-Bedroom, 5-Bathroom Craftsman Retreat with 3,005 Sq. Ft. of Timber and Stone Elements
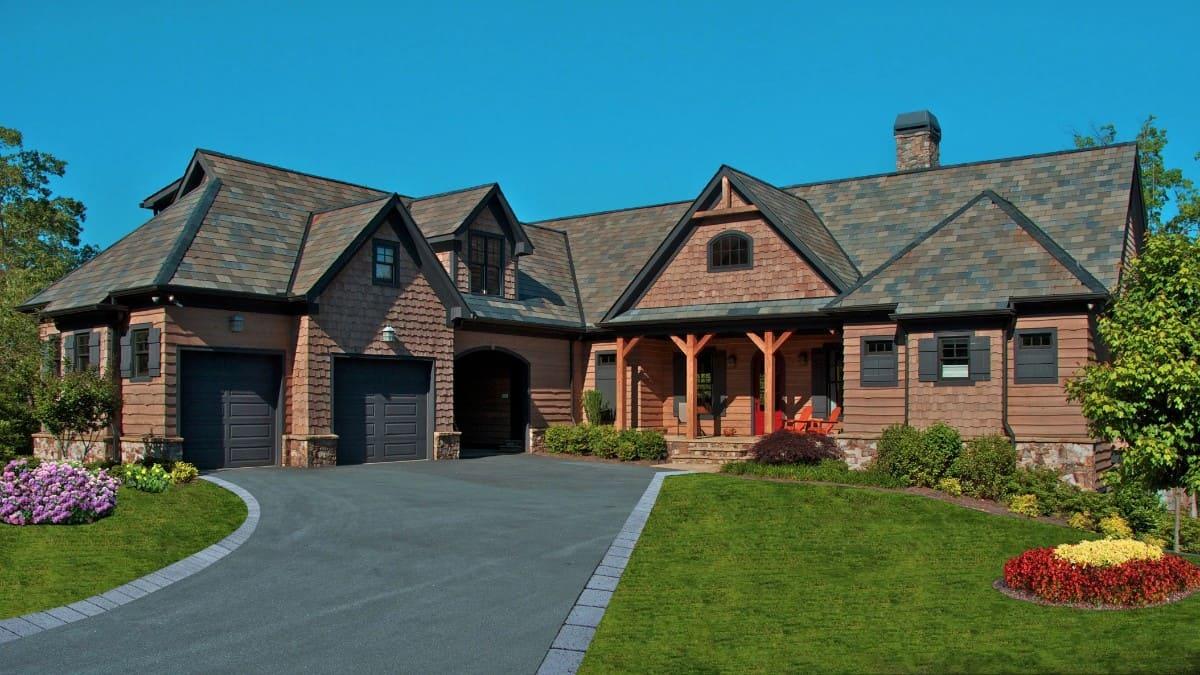
This Craftsman-style home features a beautiful blend of stone and wood siding, creating a warm and earthy facade. The inviting front porch, supported by sturdy wooden columns, offers a perfect spot to enjoy the surrounding landscape. Double gables and dormer windows add character to the roofline, enhancing its architectural appeal. The two-car garage seamlessly integrates into the design, maintaining the home’s cohesive aesthetic.
Main Level Floor Plan
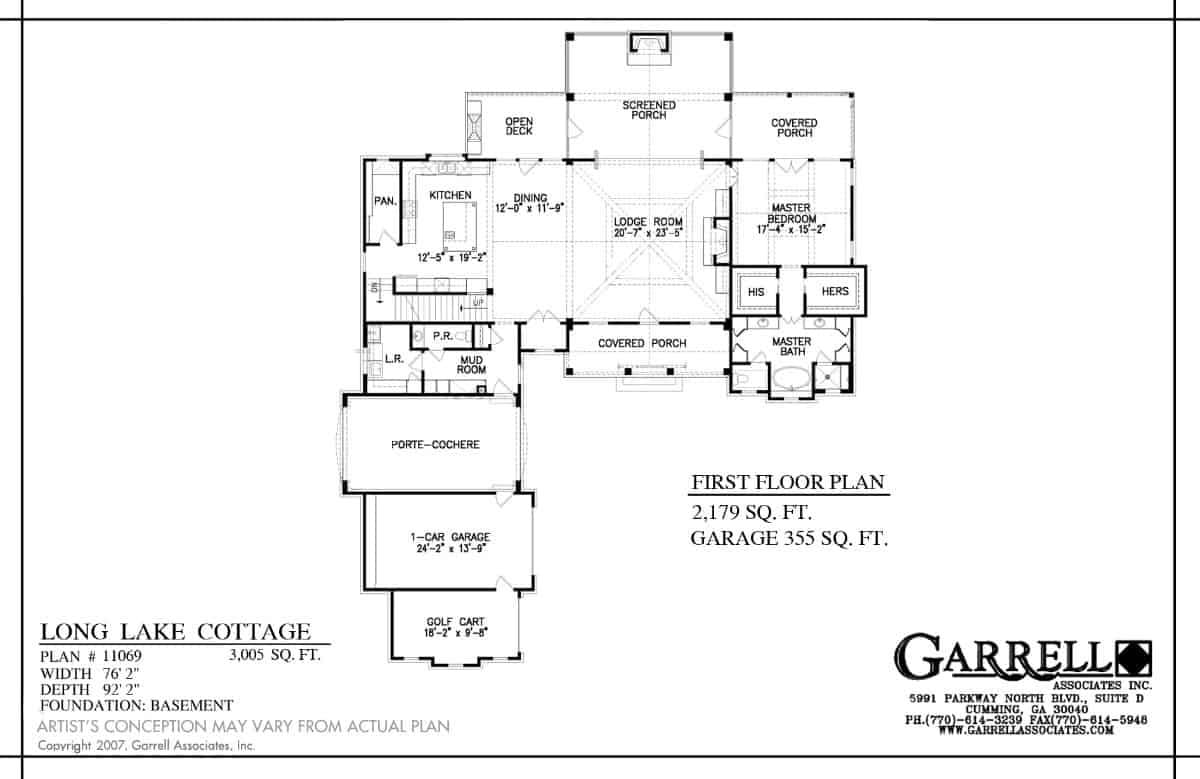
The floor plan of the Long Lake Cottage reveals a well-thought-out design featuring a 2,179 square foot main level. Central to the layout is the expansive lodge room, flanked by a screened porch and an open deck, providing seamless indoor-outdoor living. The master suite includes ‘his and hers’ closets, enhancing privacy and convenience. A porte-cochere leads to a one-car garage with an adjacent golf cart space, highlighting the thoughtful accommodations for modern lifestyles.
Upper-Level Floor Plan
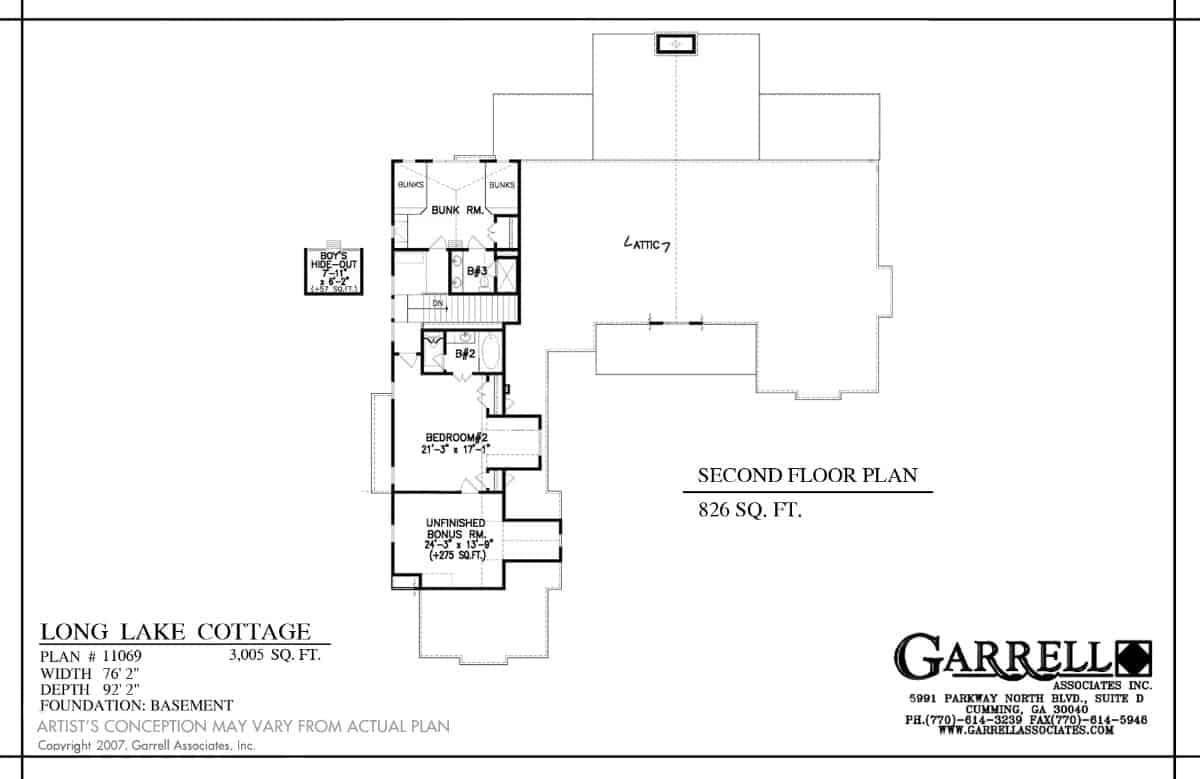
The second floor plan of the Long Lake Cottage reveals a thoughtful layout with 826 square feet of space. It features a spacious bedroom, a cozy bunk room, and two bathrooms, providing privacy and comfort. An unfinished bonus room offers potential for customization, while a small hide-out area adds a playful touch. The attic space further expands the possibilities for storage or future use.
Basement Floor Plan
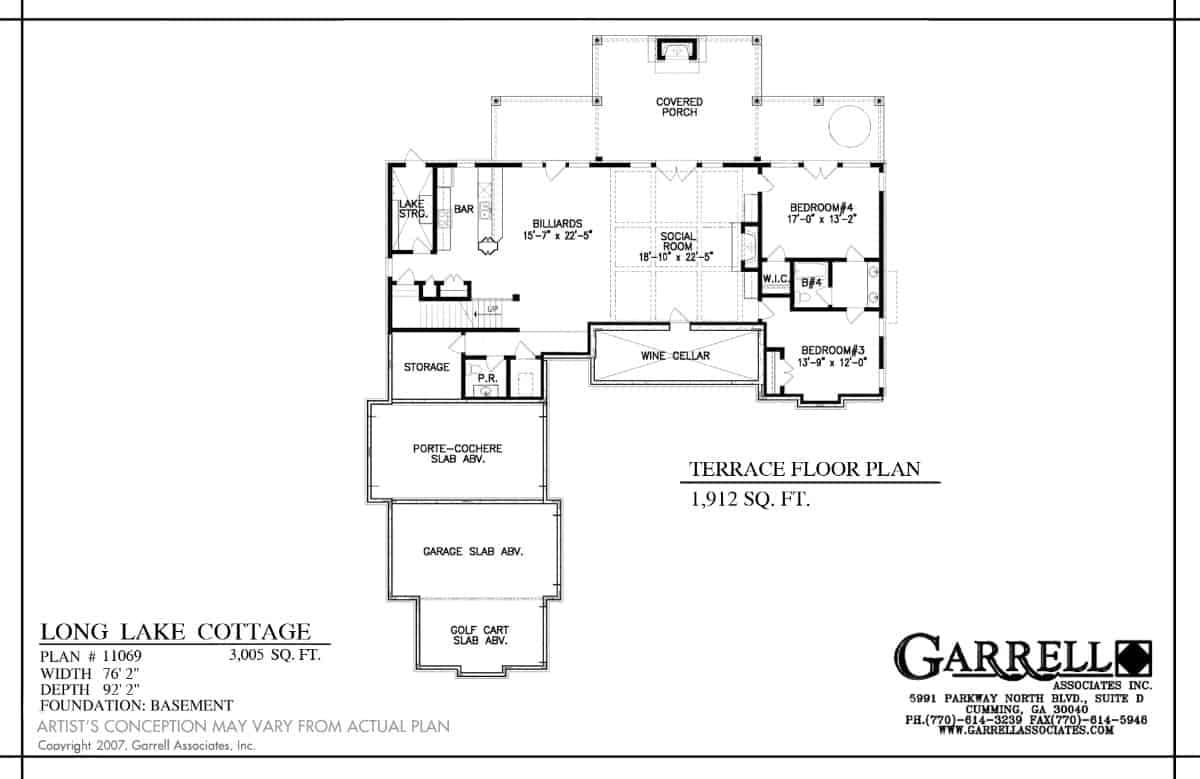
This terrace floor plan spans 1,912 square feet, featuring a well-laid-out social room measuring 18′-10″ x 22′-5″ at its heart. The design includes two bedrooms, a billiards area, and even a dedicated wine cellar, perfect for entertaining. A covered porch offers additional outdoor living space, seamlessly integrating with the indoor areas. The thoughtful inclusion of storage and a bar area adds functionality to this inviting layout.
=> Click here to see this entire house plan
#4. 4-Bedroom, 4-Bathroom Craftsman Masterpiece with 3,773 Sq. Ft. of Timeless Elegance
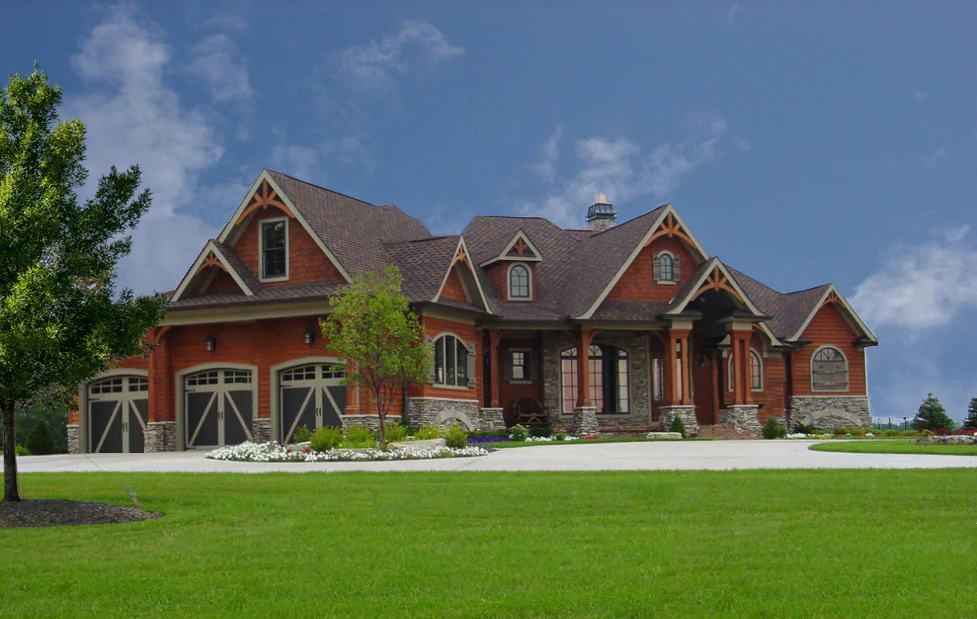
This charming Craftsman-style home features a blend of rich wooden siding and stone accents that create a warm, rustic appeal. The gabled rooflines add a layer of architectural interest, while the large porch provides a welcoming entrance. Symmetrical garage doors with decorative trim enhance the facade’s balanced look. The lush green lawn and carefully landscaped garden beds complete the picturesque setting.
Main Level Floor Plan
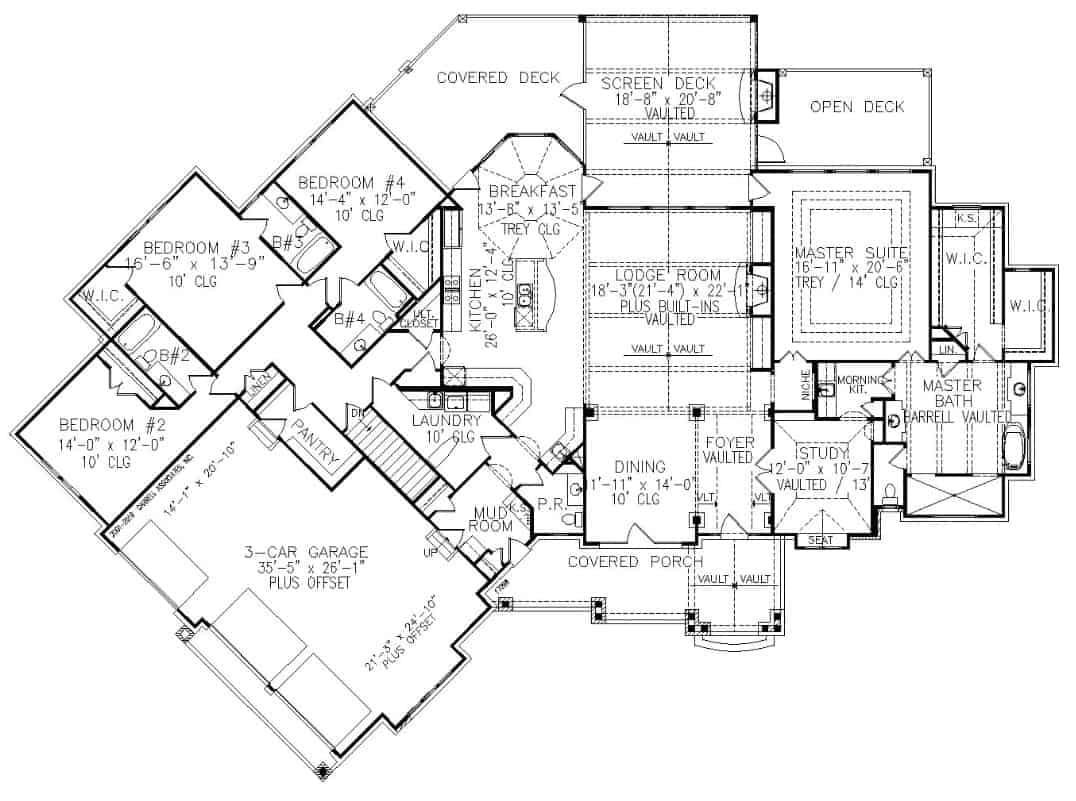
This floorplan reveals a well-organized arrangement with four bedrooms strategically placed for privacy and convenience. The master suite, complete with a barrel-vaulted bath, offers a luxurious retreat separate from the other bedrooms. Central to the home, the lodge room and dining area provide ample space for entertaining, highlighted by vaulted ceilings and built-ins. The inclusion of a screen deck and open deck extends the living space outdoors, perfect for enjoying the surrounding views.
Basement Floor Plan
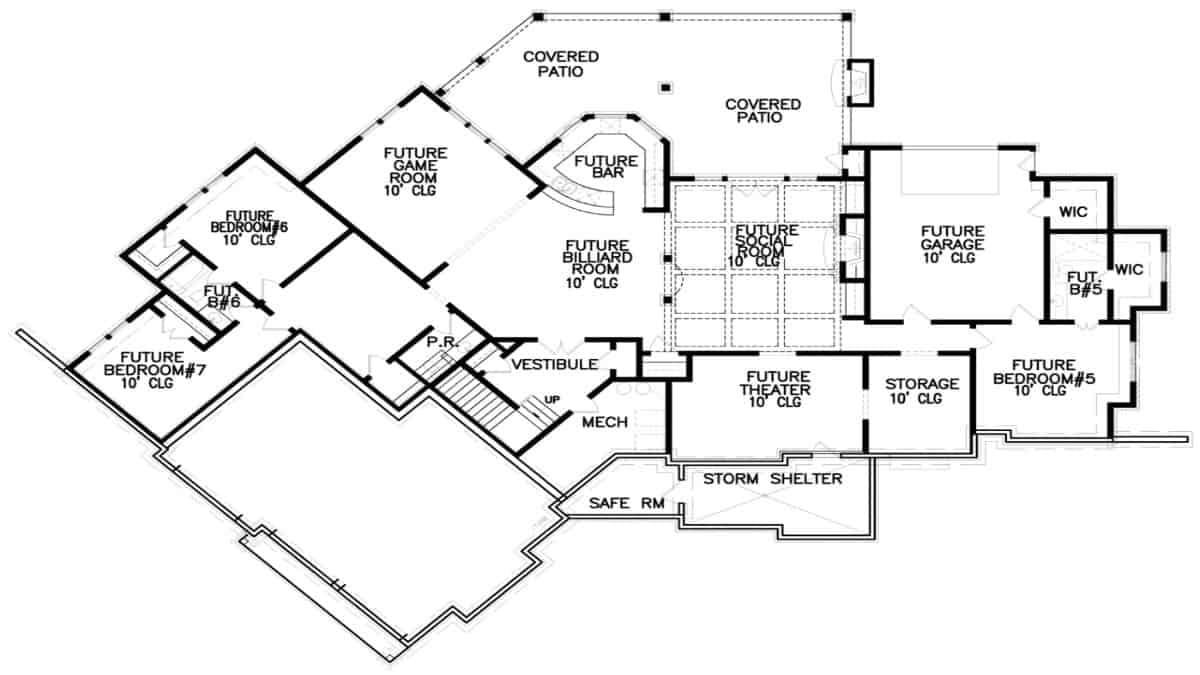
This floor plan showcases a spacious lower level designed for entertainment and utility, featuring a future game room and billiard room. The layout includes two additional bedrooms and bathrooms, perfect for accommodating guests or family members. A dedicated theater room offers a space for cinematic experiences, while a storm shelter ensures safety. The covered patio and future bar area suggest seamless indoor-outdoor living possibilities.
=> Click here to see this entire house plan
#5. Traditional European-Inspired 4-Bedroom Home with Loft and 3,411 Sq. Ft. of Living Space
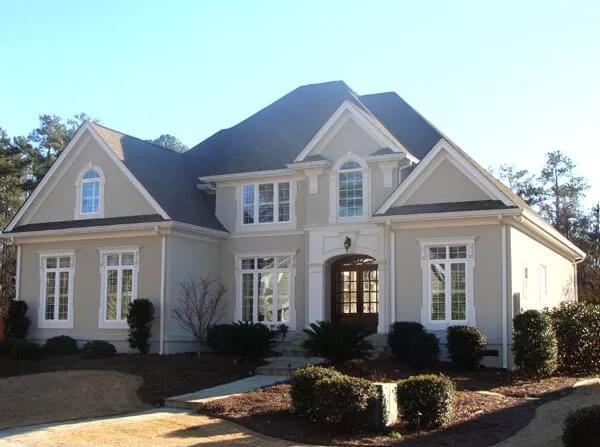
🔥 Create Your Own Magical Home and Room Makeover
Upload a photo and generate before & after designs instantly.
ZERO designs skills needed. 61,700 happy users!
👉 Try the AI design tool here
This stately two-story home showcases a symmetrical facade with large, elegant windows that allow plenty of natural light to pour in. The arched entryway, framed by detailed moldings, adds a touch of grandeur to the exterior. The steep gabled roof complements the traditional architectural style, creating an inviting yet distinguished appearance. Mature landscaping enhances the home’s curb appeal, offering a lush, welcoming approach.
Main Level Floor Plan
This floor plan of the Whytock II Alternate covers 3,411 square feet, showcasing a unique ‘Keep’ room adjacent to a large deck. The layout includes a grand room open to above, providing an airy and expansive living area. The master suite is thoughtfully designed with ‘His’ and ‘Hers’ closets, enhancing functionality. A three-car garage and a generous foyer complete this practical and elegant home design.
Upper-Level Floor Plan
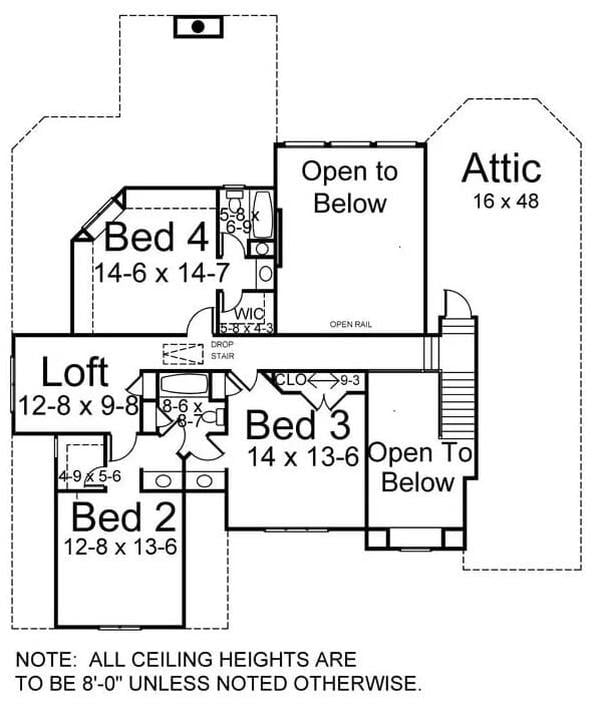
This floor plan showcases a well-organized upper level featuring four bedrooms, each with generous dimensions for comfort. The loft adds a versatile space, potentially serving as a study or relaxation area, while strategically connecting the bedrooms. Two bedrooms share a bathroom, enhancing functionality for a family setup. The open rail design provides visual continuity with the lower level, adding to the home’s airy feel.
Basement Floor Plan
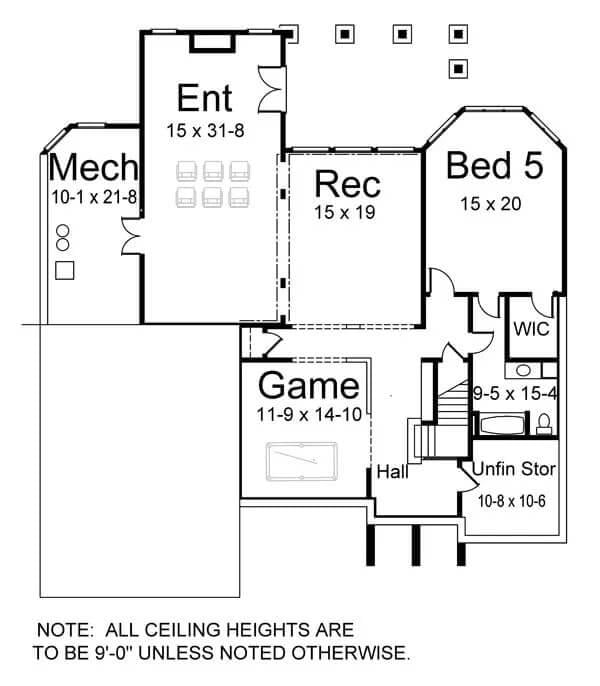
This floor plan showcases a lower level designed for entertainment and relaxation, featuring a spacious entertainment room measuring 15 x 31-8. The recreation room and game room provide ample space for leisure activities and gatherings, with sizes of 15 x 19 and 11-9 x 14-10, respectively. A fifth bedroom with a walk-in closet offers additional accommodation options, while the mechanical room and unfinished storage area add functional utility. The layout prioritizes versatility and comfort, making it ideal for both hosting and unwinding.
=> Click here to see this entire house plan
#6. Craftsman Mountain Farmhouse: A 4-Bedroom Retreat with 3,060 Sq. Ft.
Nestled against a backdrop of majestic mountains, this modern farmhouse features a harmonious blend of brick and siding. The gabled rooflines add a classic touch, while large windows allow for ample natural light. A spacious porch wraps around the front, providing a welcoming outdoor space. The combination of traditional and contemporary elements makes this home both functional and aesthetically pleasing.
Main Level Floor Plan
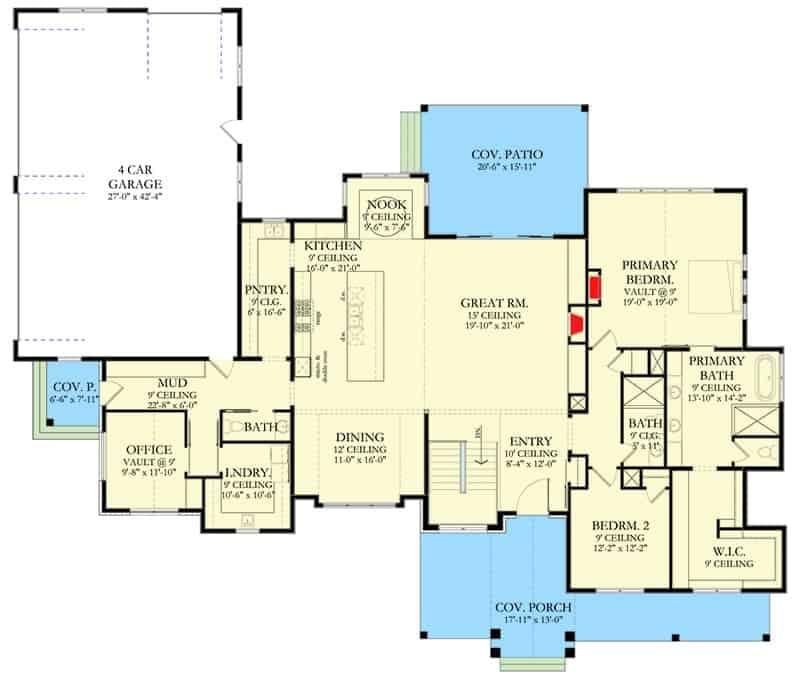
Would you like to save this?
This detailed floor plan highlights an impressive layout, centered around a spacious great room with a 15′ ceiling. The kitchen, complete with a pantry, flows seamlessly into a nook and covered patio, perfect for entertaining. The primary bedroom boasts a vaulted ceiling and an en-suite bath, providing a luxurious retreat. Notably, the design includes a sizable four-car garage and a vaulted office space, enhancing both functionality and style.
Basement Floor Plan
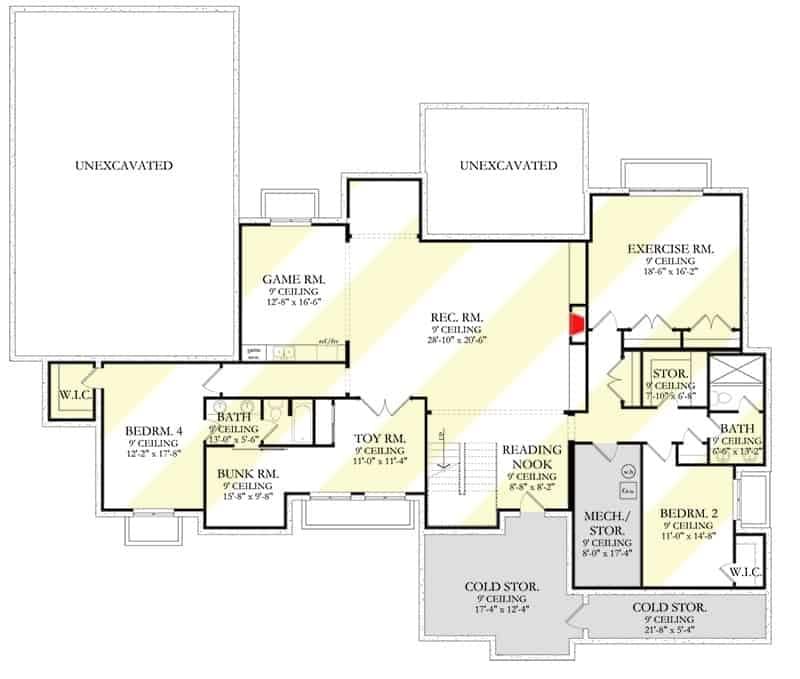
This floor plan reveals a well-organized basement featuring a central recreation room flanked by a game room and an exercise room. The layout includes a bunk room and a toy room, perfect for family activities or guest accommodations. Two bathrooms and additional storage areas ensure functionality and convenience. The reading nook offers a cozy corner for quiet moments, enhancing the livability of this versatile space.
=> Click here to see this entire house plan
#7. 4 Bedroom Transitional Craftsman Farmhouse with 3,670 Sq. Ft. of Modern Living Space
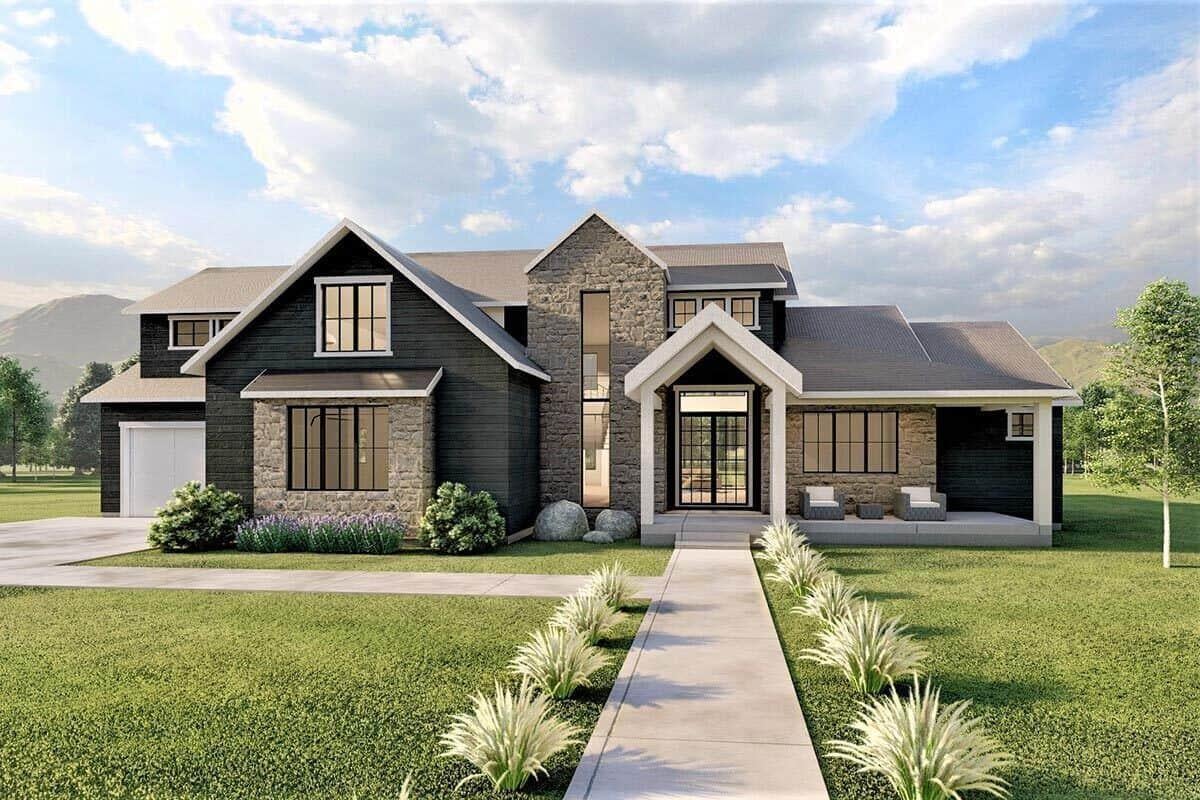
This captivating home combines classic and contemporary elements with its impressive stone facade and sleek black siding. The symmetrical design is highlighted by large, rectangular windows that invite natural light into the interior spaces. A prominent gabled entrance welcomes you, flanked by a charming pair of outdoor seating areas. The manicured landscaping and wide pathway create an inviting approach, enhancing the home’s overall elegance.
Main Level Floor Plan
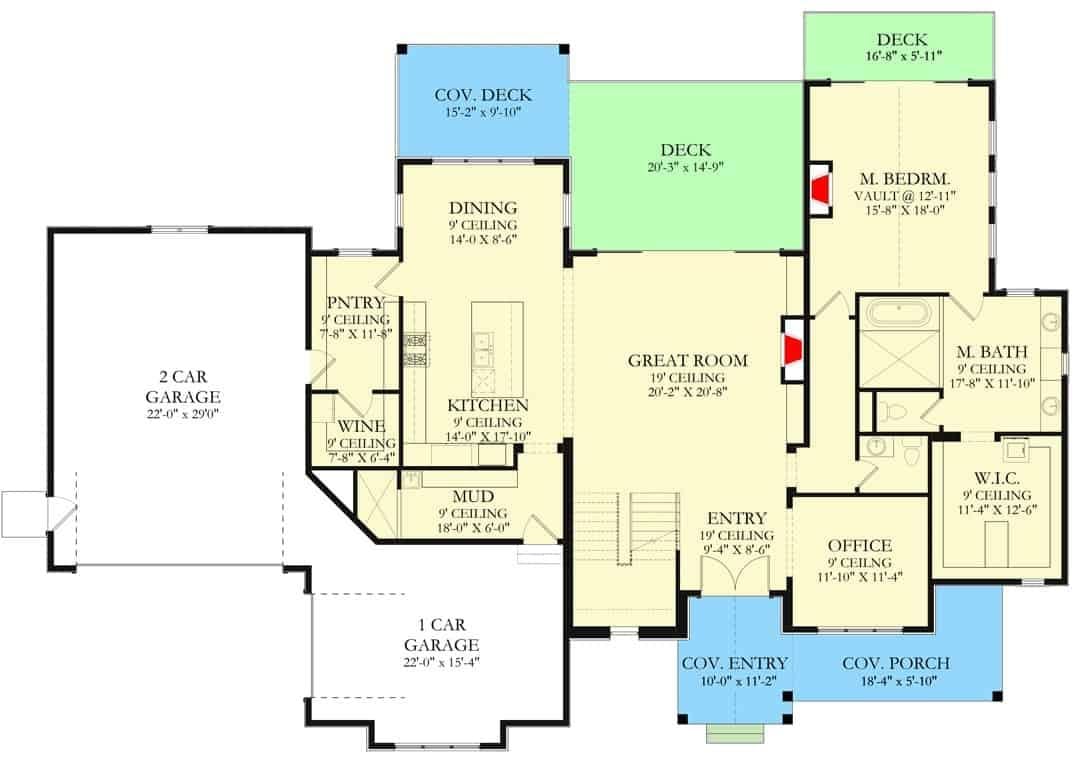
This floor plan features a well-organized layout with a generous great room at its core, flanked by a master bedroom with a vaulted ceiling. The design includes two garages, a one-car and a two-car, providing ample space for vehicles. A covered deck and porch offer outdoor spaces for relaxation, while the office and mudroom add practicality to daily living. The open kitchen layout ensures easy flow into the dining and living areas, making it ideal for entertaining.
Upper-Level Floor Plan
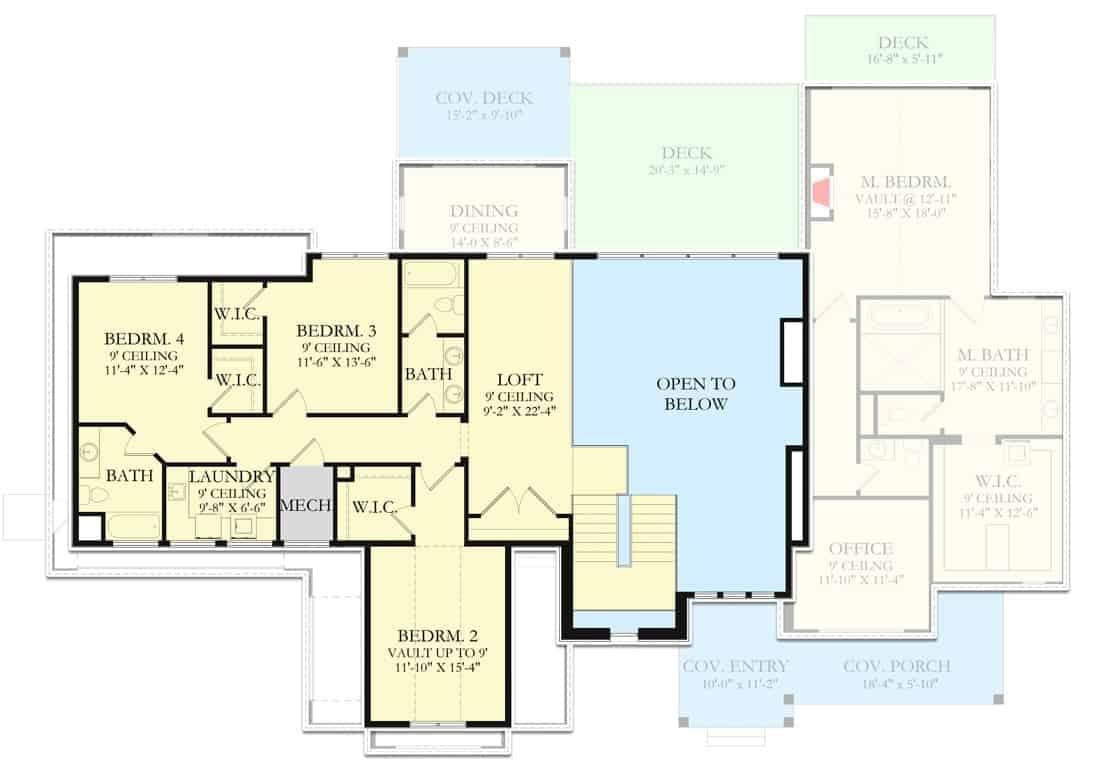
This floor plan reveals a thoughtful layout featuring a spacious loft area that opens to below, creating a connection between floors. With four bedrooms, including a vaulted ceiling in Bedroom 2, the design ensures ample space for family living. The inclusion of multiple walk-in closets and a laundry room highlights practicality and convenience. The plan also incorporates access to covered decks, enhancing outdoor living potential.
Basement Floor Plan
This floor plan showcases a spacious lower level featuring a game room and a recreation room, each with 9-foot ceilings, providing ample space for entertainment. The kitchenette adds convenience for hosting gatherings, while two additional bedrooms with walk-in closets offer privacy for guests. An exercise room ensures fitness enthusiasts have their own dedicated space, and cold storage is perfect for seasonal items. The layout efficiently combines leisure and functionality, making it an ideal space for both relaxation and activity.
=> Click here to see this entire house plan
#8. 4-Bedroom Contemporary Barndominium with 3,076 Sq. Ft. and Finished Basement
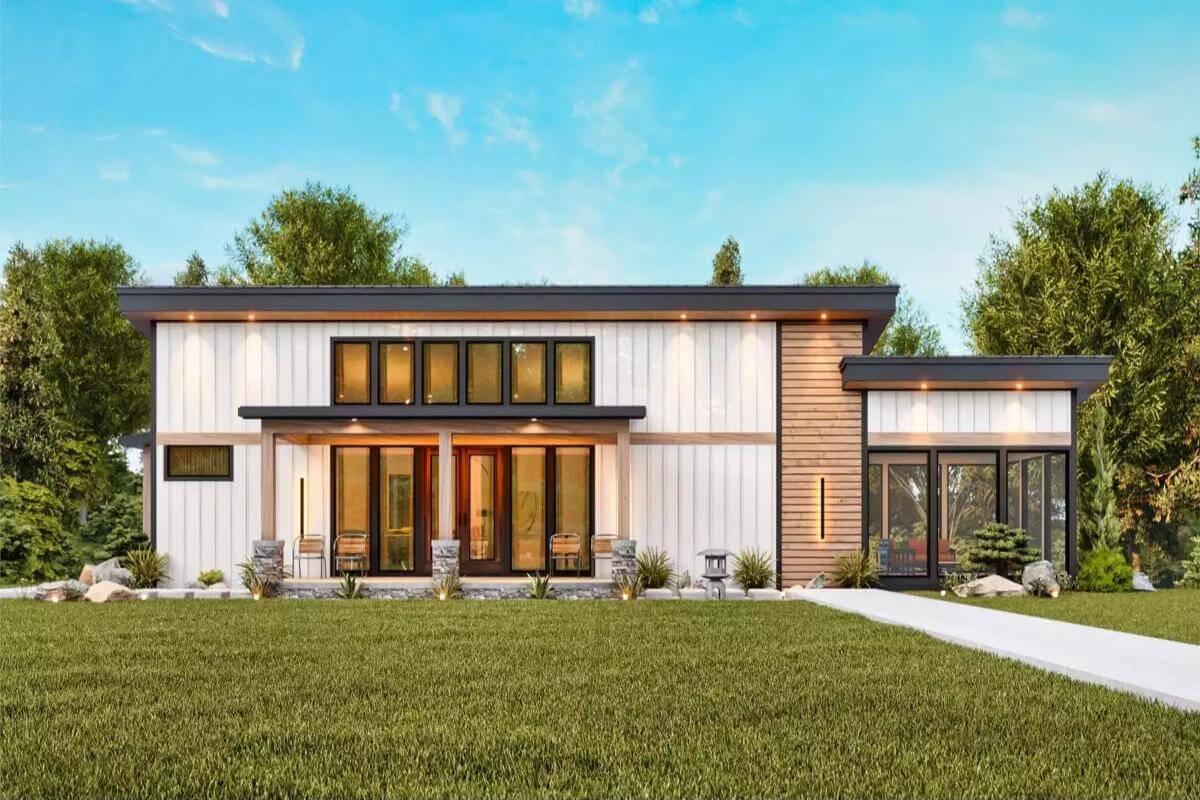
This contemporary home features a sleek facade combining vertical white siding with contrasting horizontal wood paneling. Large, clerestory windows flood the interior with natural light, enhancing the open and airy feel. The clean lines and minimalistic design reflect a modern architectural influence, while the landscaped pathway adds a welcoming touch. The use of mixed materials creates a harmonious balance between natural and industrial elements.
Main Level Floor Plan
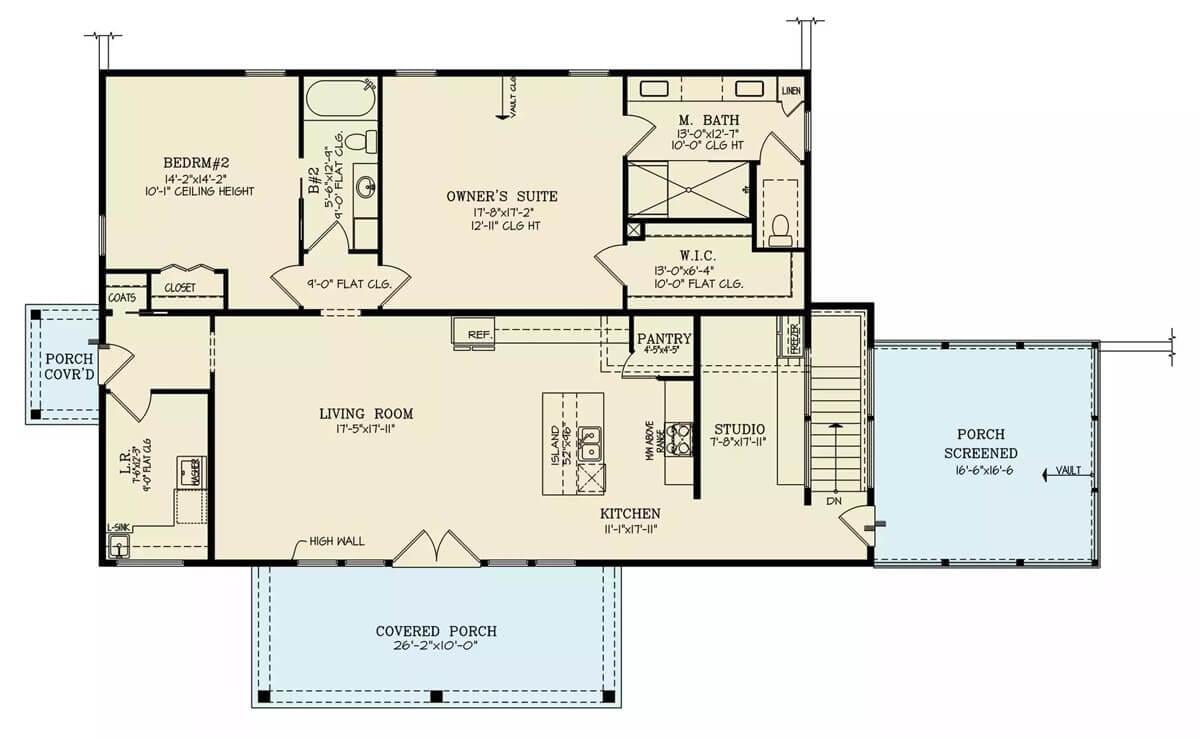
This floor plan features a large living room that seamlessly connects to the kitchen, highlighting an island for casual dining or meal prep. The owner’s suite includes a walk-in closet and a well-sized master bath, ensuring privacy and comfort. A screened porch provides an ideal space for relaxing outdoors while staying sheltered from the elements. Additionally, a small studio space offers versatility for work or hobbies.
Basement Floor Plan
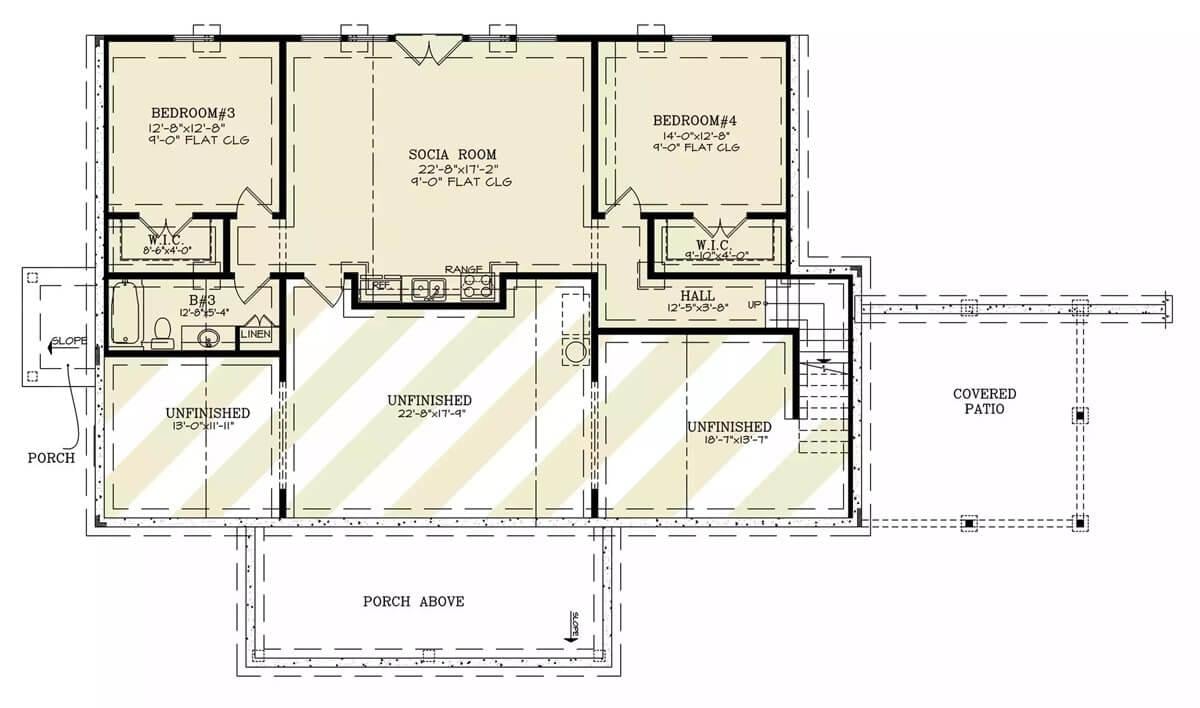
This floorplan highlights a central social room flanked by two bedrooms, each featuring a walk-in closet. The design includes a full bathroom conveniently located near the bedrooms and unfinished spaces, offering potential for customization. A covered patio extends the living area outdoors, perfect for relaxation or entertaining. The layout’s thoughtful arrangement allows for future growth and adaptability.
=> Click here to see this entire house plan
#9. 4-Bedroom Modern Farmhouse with 4 Bathrooms and 3,849 Sq. Ft.
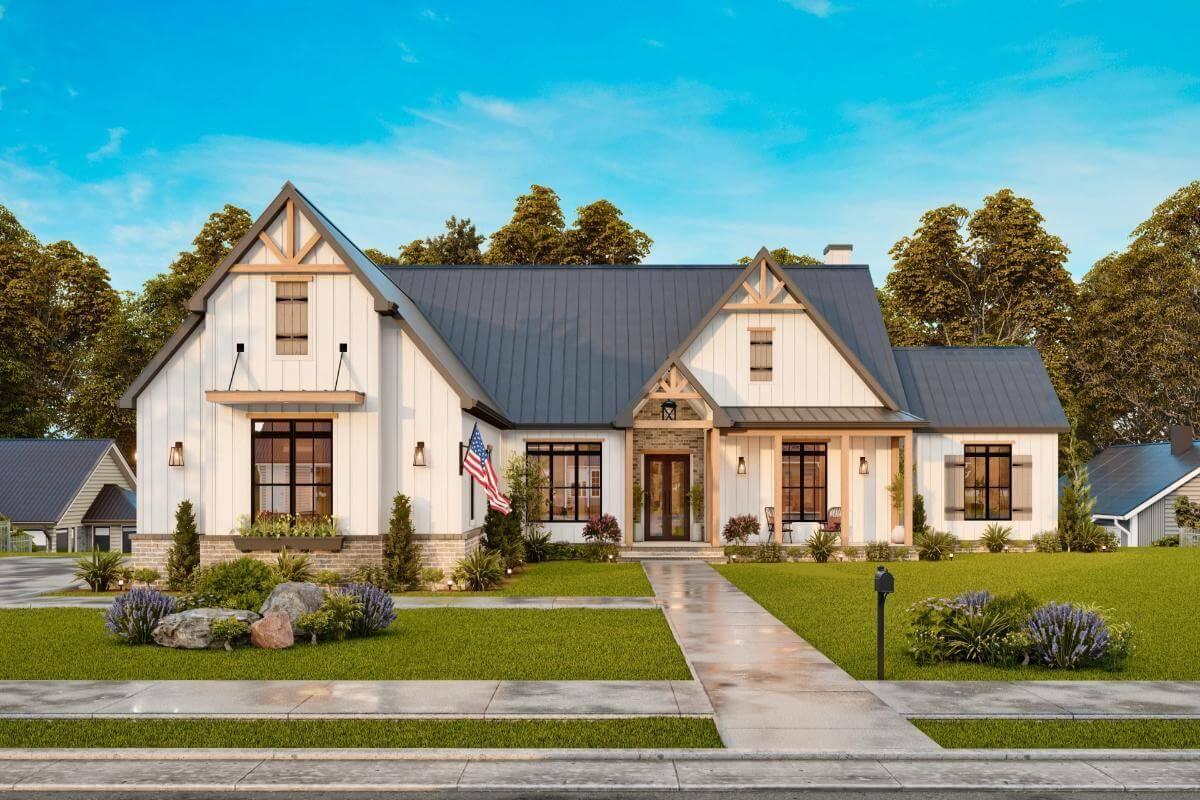
This charming farmhouse blends traditional and modern elements with its sleek metal roof and crisp vertical siding. The symmetrical facade is anchored by large, black-framed windows that bring in ample natural light. A welcoming front porch and meticulous landscaping add to its curb appeal, inviting you to take a closer look. The gabled rooflines and subtle wood accents provide a timeless yet contemporary aesthetic.
Main Level Floor Plan
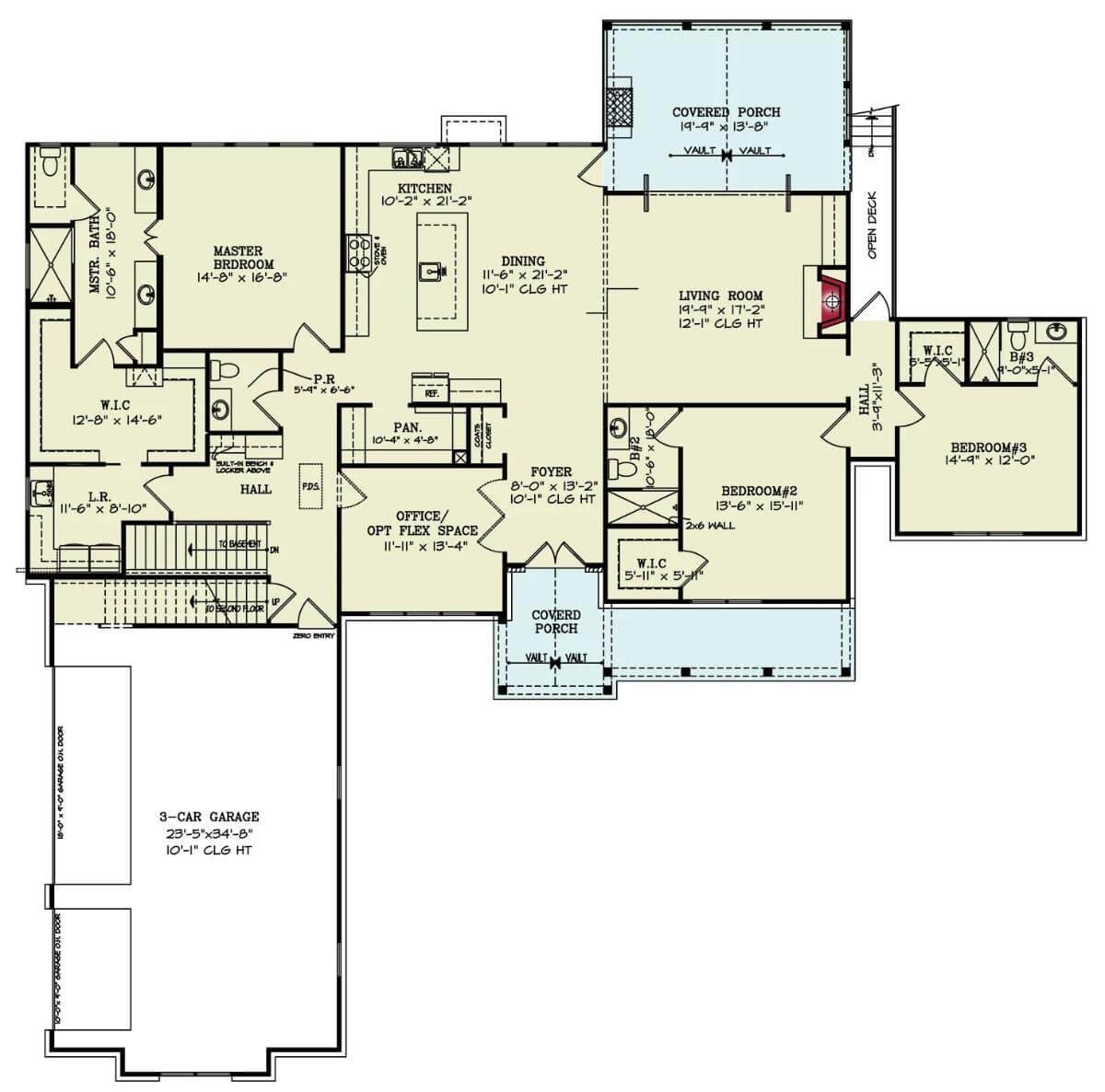
This floor plan showcases a well-organized layout featuring three bedrooms and two bathrooms. The master suite is strategically placed for privacy, complete with a walk-in closet and luxurious bath. An open kitchen and dining area flow seamlessly into the living room, perfect for family gatherings. The three-car garage offers ample storage, while a covered porch adds a welcoming touch to the entrance.
Upper-Level Floor Plan
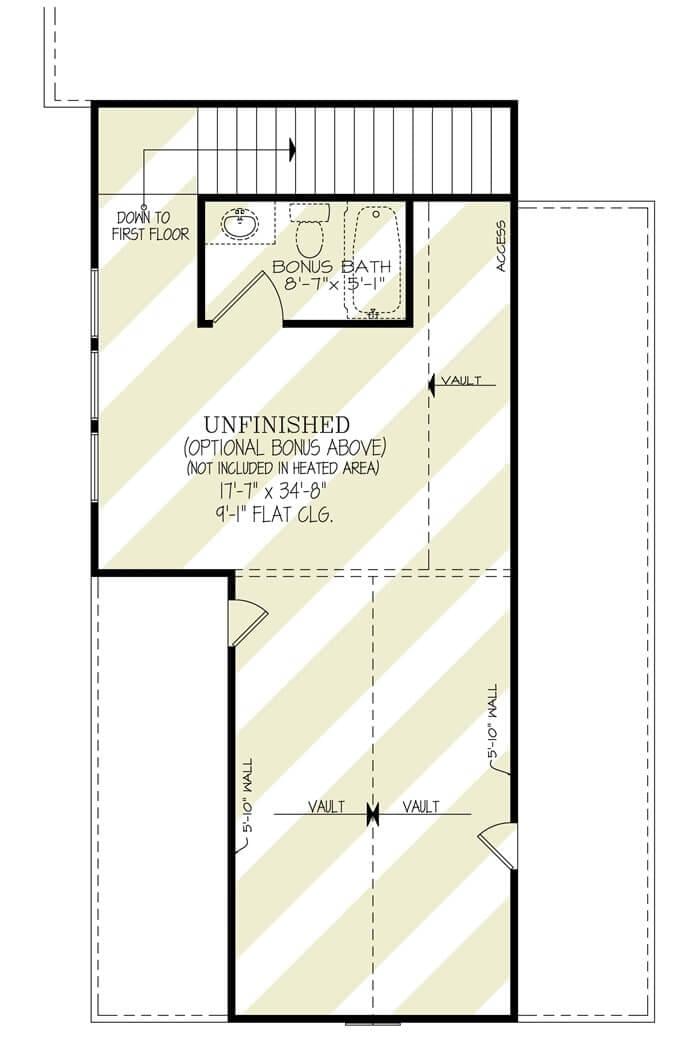
This floor plan reveals an optional bonus area with dimensions of 17′-1″ by 34′-8″, ideal for customization to suit your needs. The design includes a bonus bath measuring 8′-7″ by 5′-1″, offering convenience and functionality. The space features a 9′-1″ flat ceiling and vaulted areas, providing a versatile layout. Perfect for creating a personalized retreat or additional living area.
Basement Floor Plan
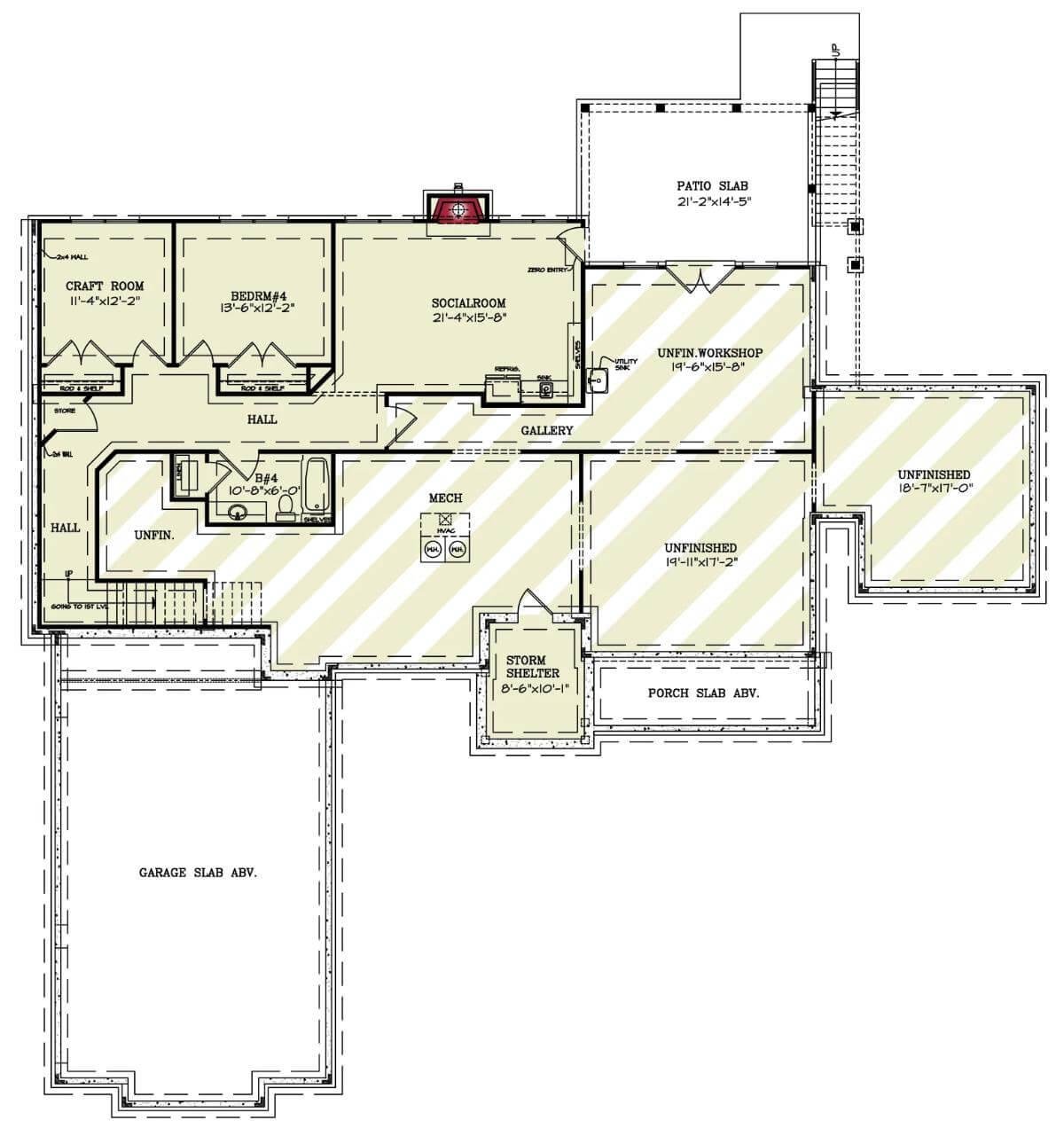
This floor plan showcases a spacious lower level featuring a social room and a dedicated craft room. The layout includes a bedroom and an unfinished workshop, offering plenty of potential for customization. Notice the storm shelter, a practical addition for safety, along with multiple unfinished spaces for future expansion. The design balances functionality and potential, ideal for creative use or additional living areas.
=> Click here to see this entire house plan
#10. 4-Bedroom, 3.5-4.5 Bathroom Craftsman Home with Rustic Elements and 3,190 Sq. Ft. of Space
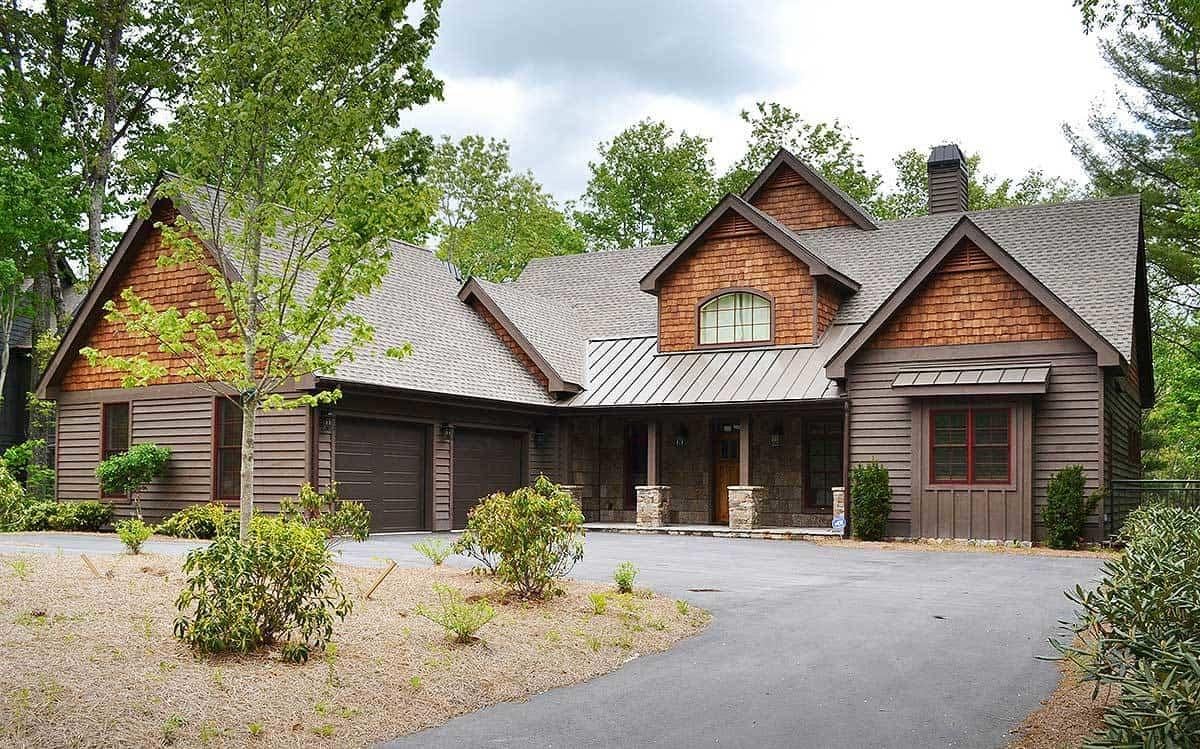
This charming home features a classic combination of wood siding and stone accents, creating a rustic yet refined look. The gabled rooflines add a touch of architectural interest, while the covered porch provides a welcoming entry. Large windows throughout the exterior ensure plenty of natural light floods the interior. Nestled among mature trees, this home beautifully integrates with its natural surroundings.
Main Level Floor Plan
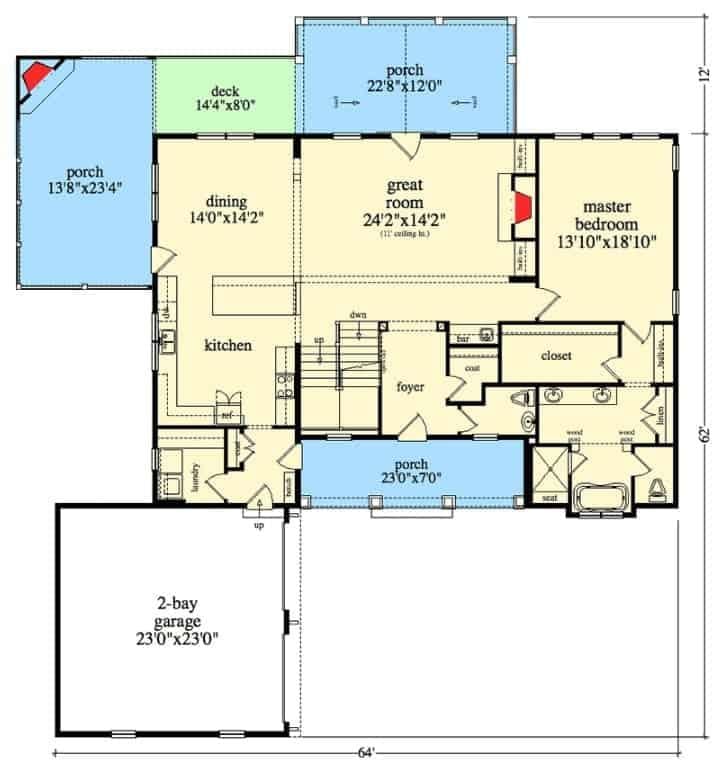
This floor plan showcases a large great room measuring 24’2″ x 14’2″, perfect for entertaining guests or family gatherings. Adjacent to it is a dining room and a well-appointed kitchen, creating a seamless flow for daily living. The master bedroom, complete with a generous closet and ensuite bathroom, offers a private retreat. With multiple porches and a two-bay garage, this design emphasizes both comfort and functionality.
Upper-Level Floor Plan
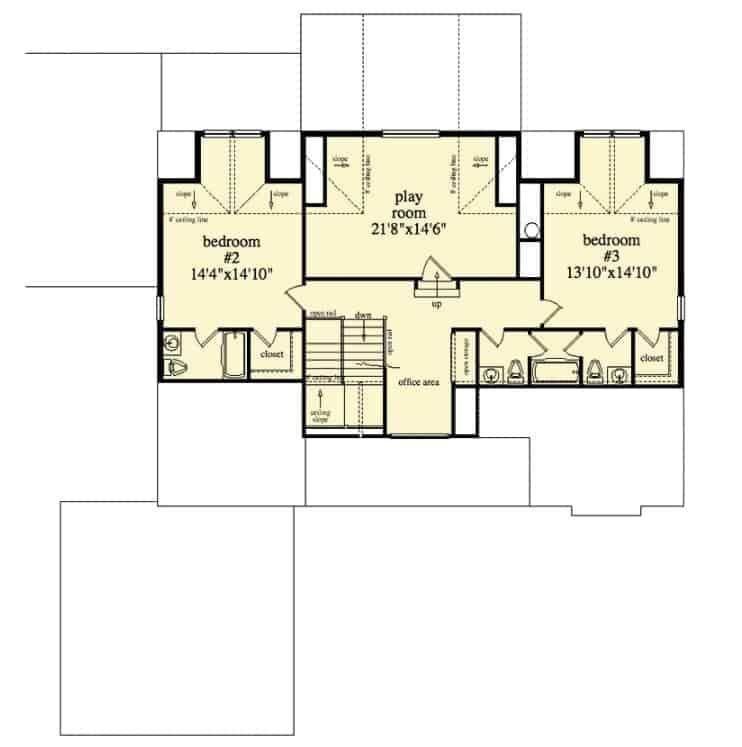
This floor plan highlights a central playroom measuring 21’8″x14’6″, flanked by two spacious bedrooms. Bedroom #2 is 14’4″x14’10” and includes a closet, while Bedroom #3 measures 13’10″x14’10” with its own closet as well. The layout cleverly integrates an office area near the staircase, offering functionality and privacy. Each bedroom is equipped with a bathroom, enhancing convenience for family living.
Basement Floor Plan
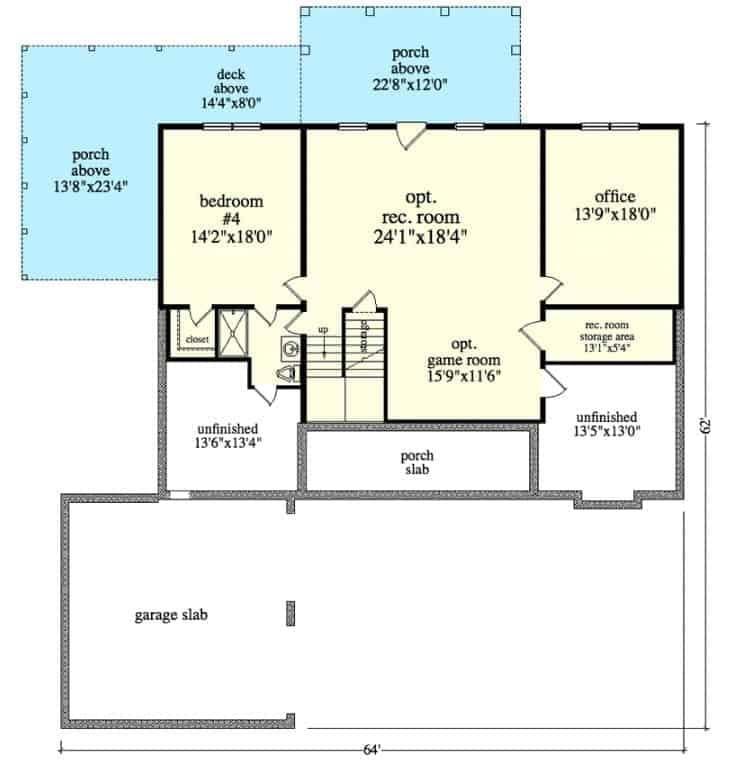
This floor plan features a spacious basement level, complete with an optional recreation room measuring 24’1″ x 18’4″. Adjacent to it, you’ll find a game room and an office, providing functional flexibility. The design includes an additional bedroom and unfinished areas, perfect for customization. Outdoor enthusiasts will appreciate the porch and deck areas, enhancing the indoor-outdoor connection.
=> Click here to see this entire house plan

