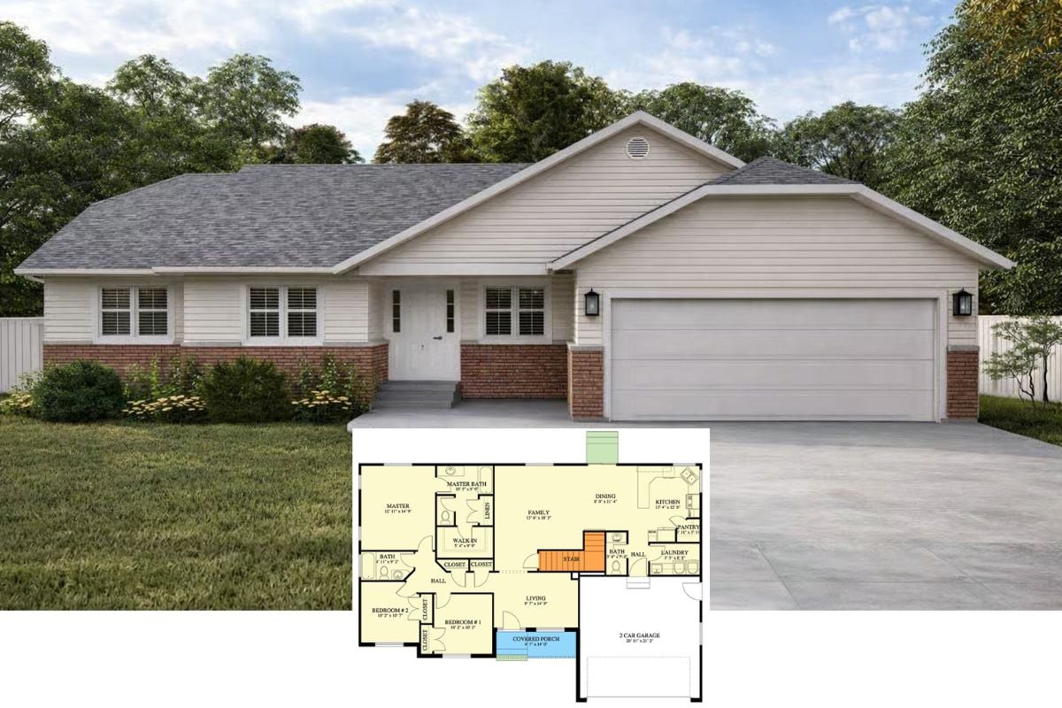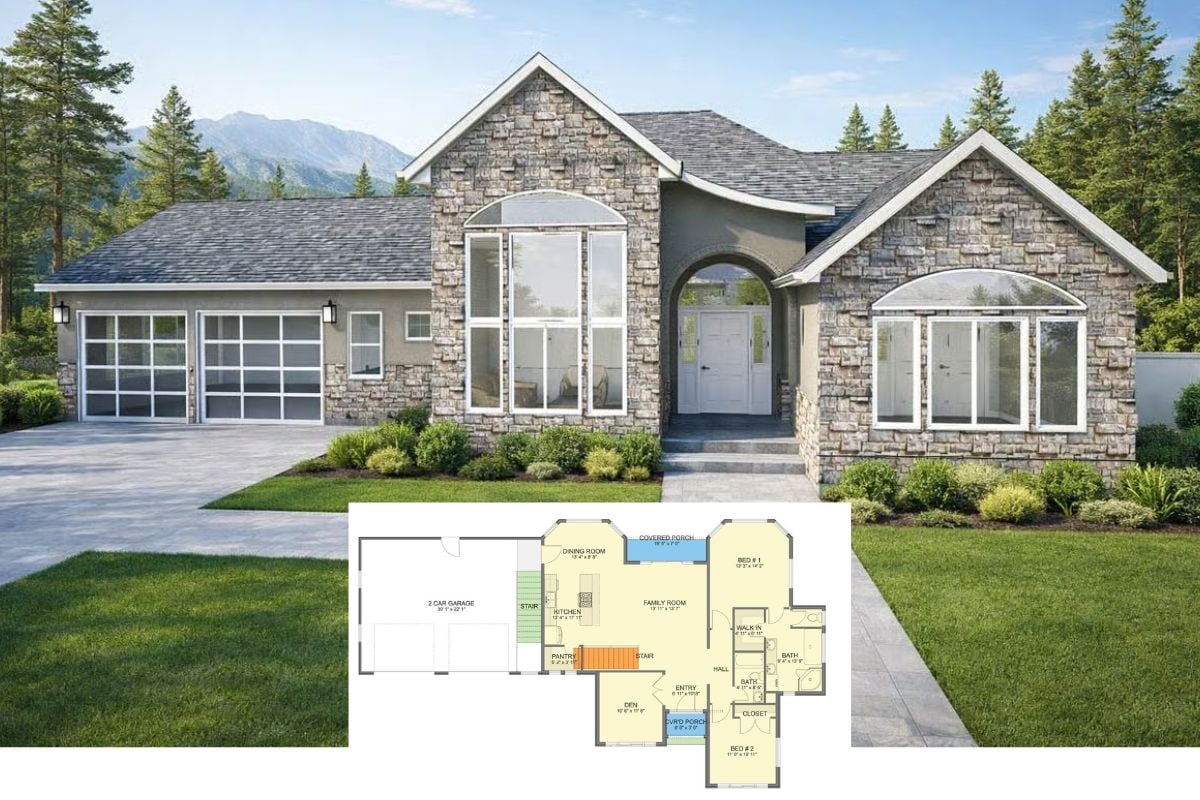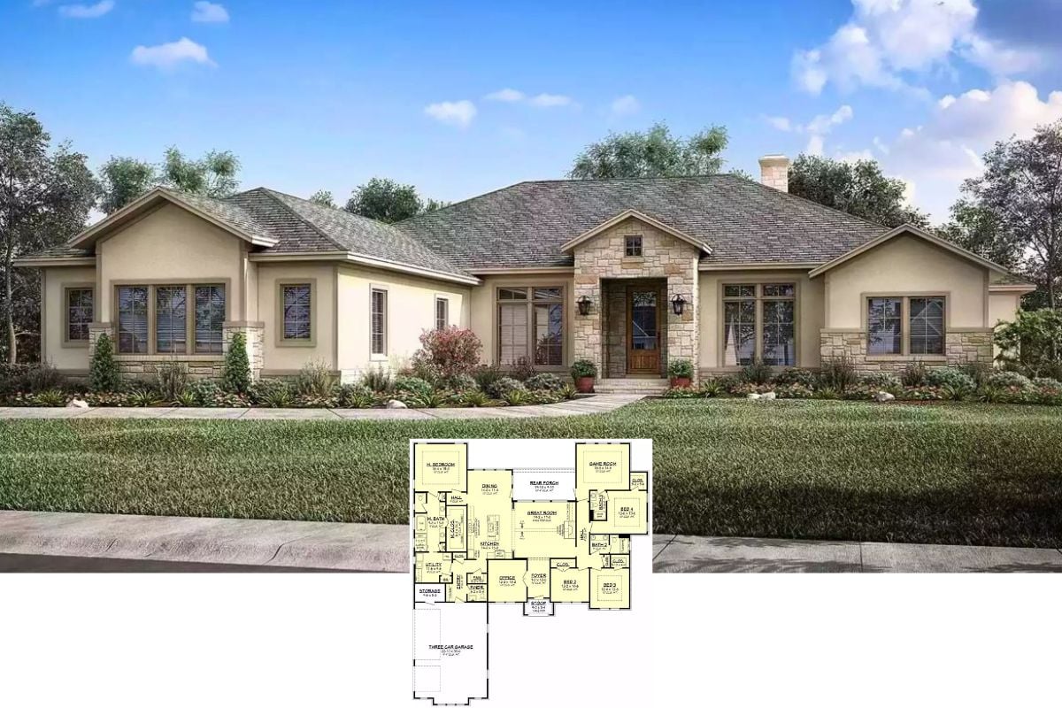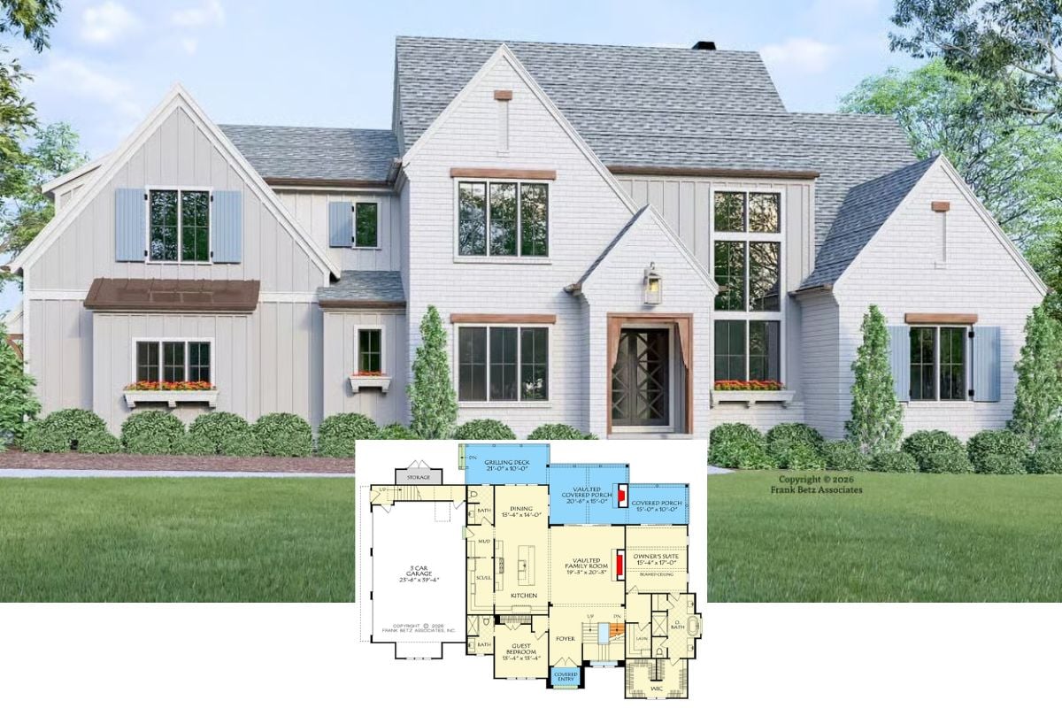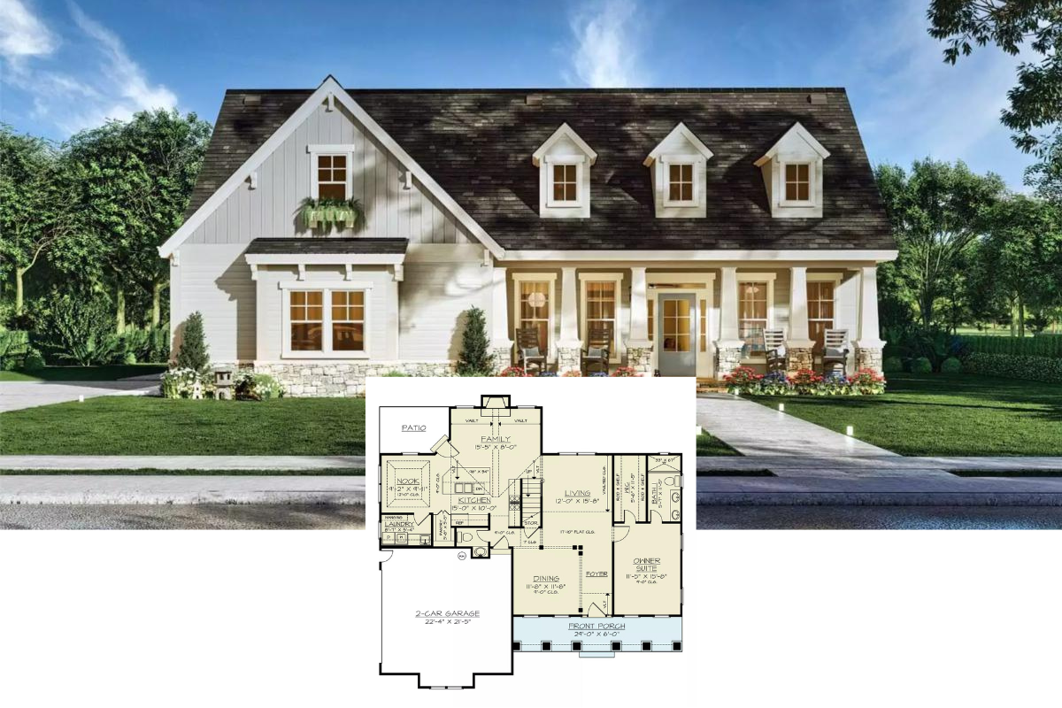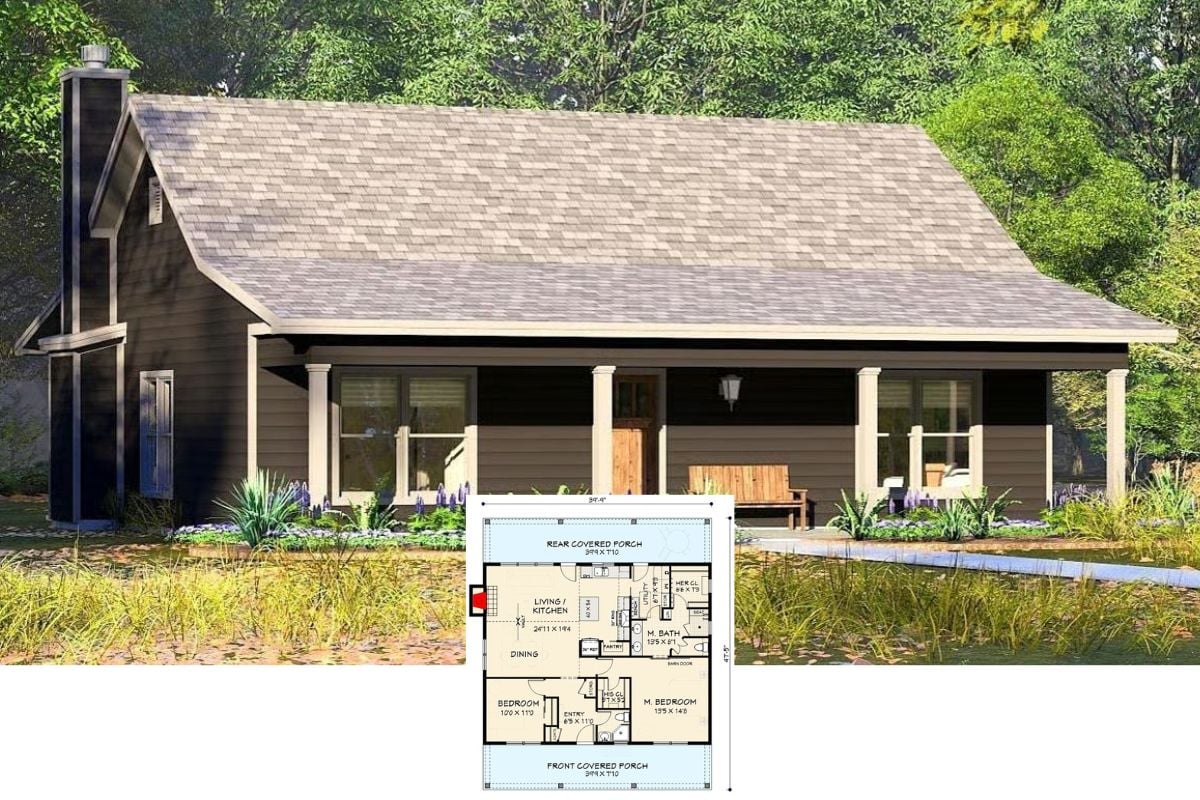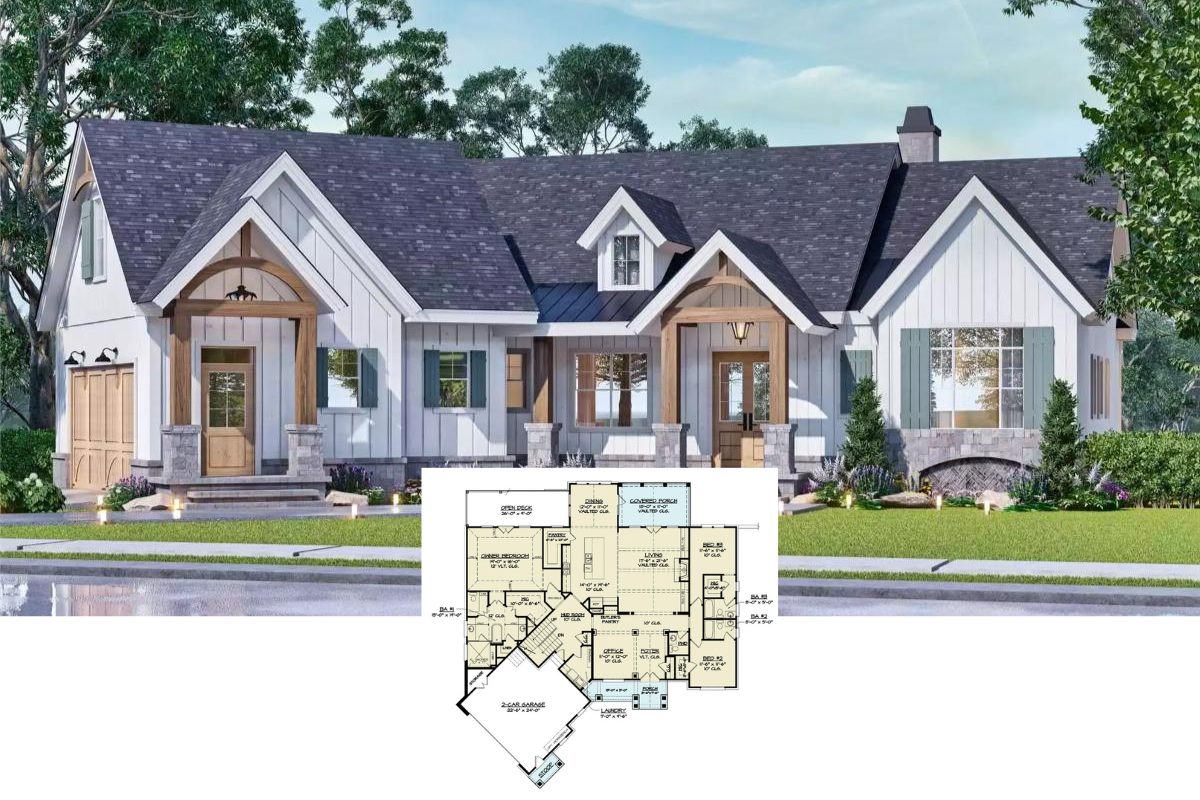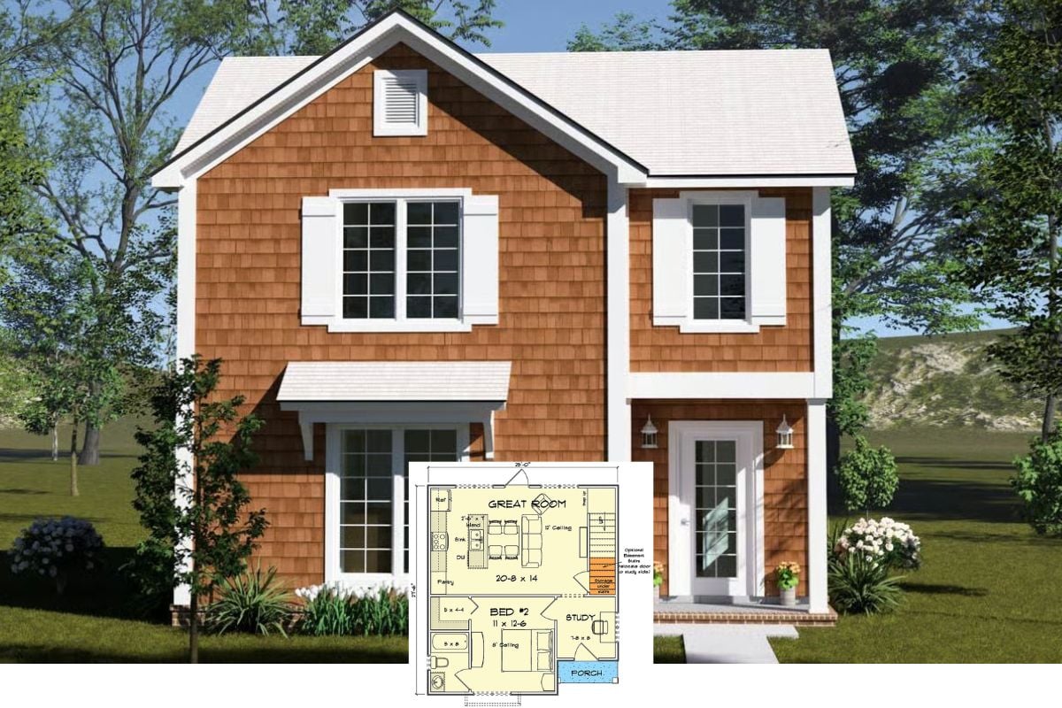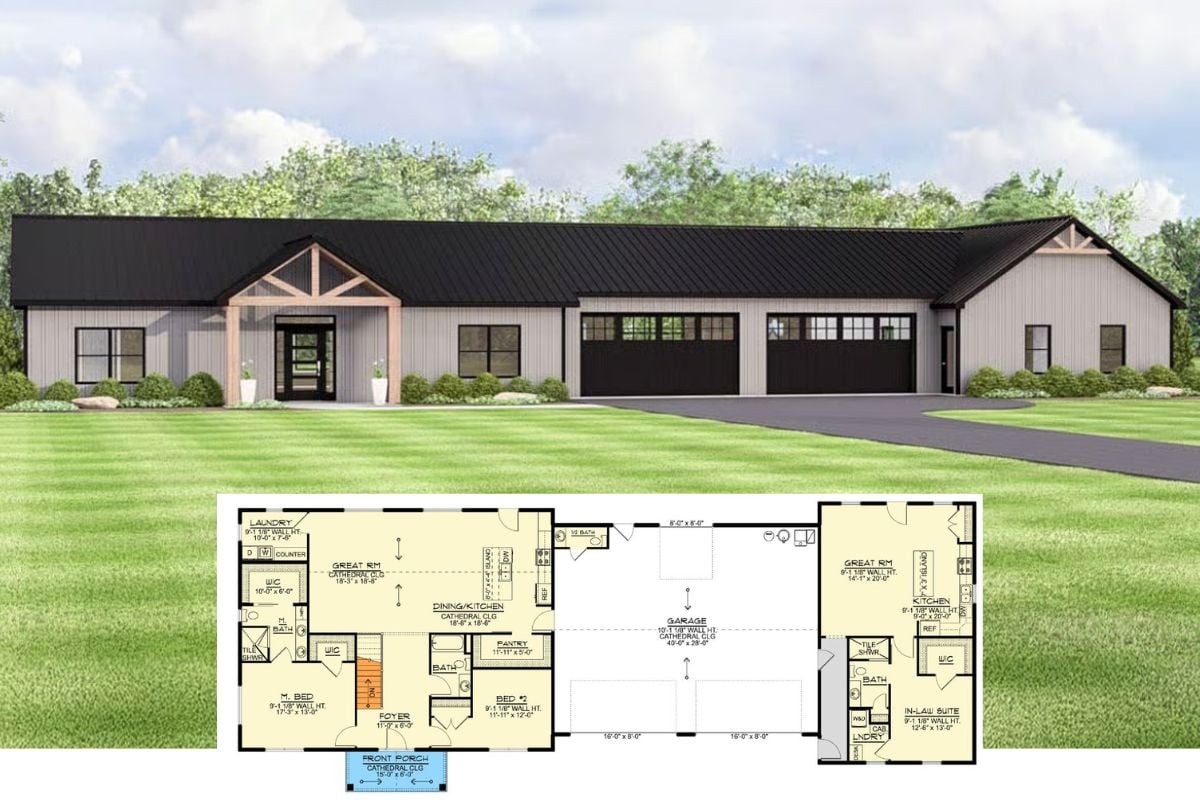Looking to transform your living space? Discover the allure of thoughtfully crafted homes that combine style and functionality. In this roundup, we showcase some of the finest 3-bedroom house plans featuring a loft, perfectly tailored for homes ranging from 2,000 to 2,500 sq. ft. Whether it’s a bustling family space or a serene retreat you’re after, these designs offer a versatile canvas for modern living.
#1. Contemporary 3-Bedroom, 2.5-Bathroom Home with 2,323 Sq. Ft.
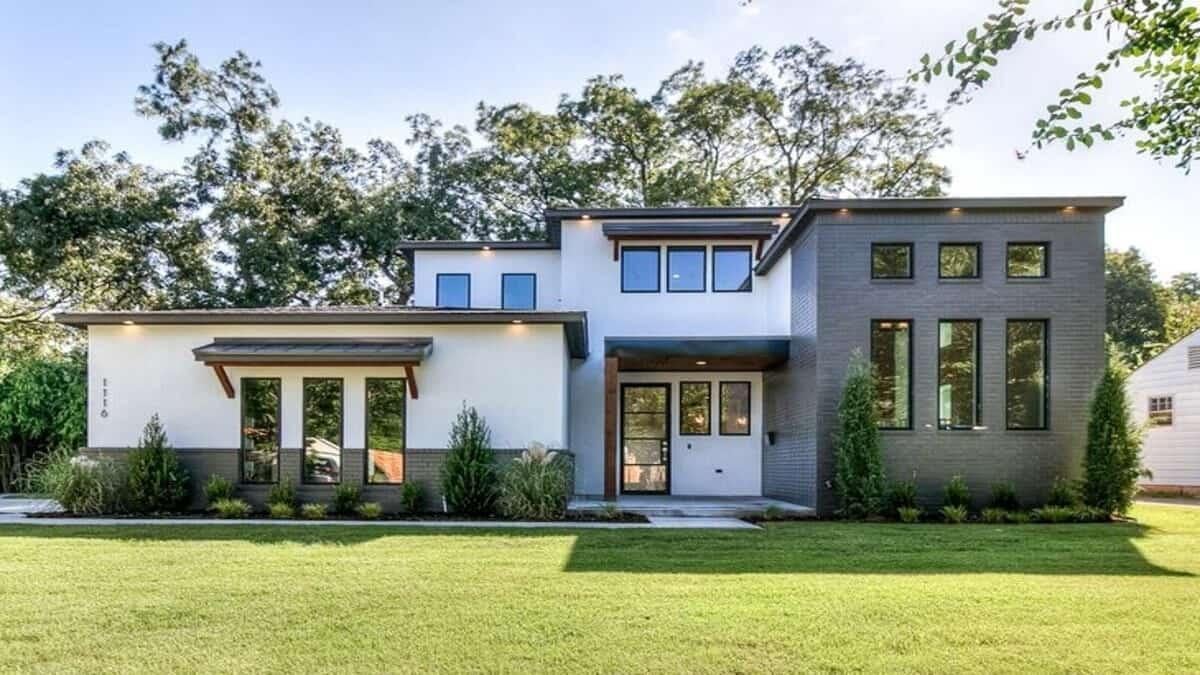
Would you like to save this?
This contemporary home features a striking facade that blends clean lines and a mix of materials, including sleek white walls and dark brick accents. The asymmetric roofline adds architectural interest, while large windows create a bright and open interior atmosphere. Notice the unique arrangement of windows that not only enhances the exterior design but also allows for ample natural light to flood the interior. The manicured lawn and minimal landscaping underscore the home’s modern aesthetic.
Main Level Floor Plan

This floor plan features a well-organized layout, including a master bedroom with an en-suite bath and a generous walk-in closet. The open kitchen and dining area flow seamlessly into the living area, creating a harmonious space for daily living and entertaining. A standout feature is the expansive covered patio, perfect for outdoor gatherings. The design also includes a two-car garage and a raised study, offering both functionality and style.
Upper-Level Floor Plan

This floor plan reveals a thoughtfully designed upper level, featuring a spacious bonus loft perfect for relaxation or entertainment. Two well-sized bedrooms, each with ample closet space, are conveniently located near a shared bathroom, ensuring privacy and functionality. The layout includes a covered patio extending outdoor living options, while the open-to-below areas offer a sense of connection to the main floor. This design balances privacy and communal space, making it an ideal setup for family living.
=> Click here to see this entire house plan
#2. 3-Bedroom Traditional Country Home with Loft and 2.5 Bathrooms – 2,090 Sq. Ft.

This charming suburban house combines traditional design with modern elements, showcased by its stone accents and clean lines. The gable roof adds a timeless touch, complementing the neutral siding and large windows that invite natural light. A well-maintained front lawn and simple landscaping enhance the home’s curb appeal, providing a welcoming entrance. This residence exemplifies a blend of classic architecture with contemporary influences, perfect for a family setting.
Main Level Floor Plan

Kitchen Style?
This floor plan highlights a seamless flow from the kitchen with a large island to the vaulted great room, perfect for gatherings. The adjacent dining area and patio offer an ideal setup for indoor-outdoor living. A tandem garage provides ample space for vehicles or storage, and thoughtful built-ins enhance functionality throughout the home.
Upper-Level Floor Plan

This floor plan features a vaulted great room that seamlessly connects to a master suite with its own deck access. The layout includes two additional bedrooms, a loft, and two bathrooms, all designed with efficient use of space in mind. The master bath boasts a walk-in closet, adding a touch of luxury. Notice the thoughtful placement of built-ins and a convenient laundry area for enhanced functionality.
=> Click here to see this entire house plan
#3. Contemporary 3-Bedroom Barndominium with 2,178 Sq. Ft. Wraparound Porch and Optional Loft

This modern farmhouse exudes a blend of traditional charm and contemporary design, featuring a classic gable roof and clean lines. The spacious front porch, supported by sturdy wooden columns, invites you to relax and enjoy the tranquil surroundings. Large windows allow natural light to flood the interior, creating a bright and welcoming atmosphere. The contrasting dark garage doors add a sleek touch to the otherwise classic facade.
Main Level Floor Plan

Home Stratosphere Guide
Your Personality Already Knows
How Your Home Should Feel
113 pages of room-by-room design guidance built around your actual brain, your actual habits, and the way you actually live.
You might be an ISFJ or INFP designer…
You design through feeling — your spaces are personal, comforting, and full of meaning. The guide covers your exact color palettes, room layouts, and the one mistake your type always makes.
The full guide maps all 16 types to specific rooms, palettes & furniture picks ↓
You might be an ISTJ or INTJ designer…
You crave order, function, and visual calm. The guide shows you how to create spaces that feel both serene and intentional — without ending up sterile.
The full guide maps all 16 types to specific rooms, palettes & furniture picks ↓
You might be an ENFP or ESTP designer…
You design by instinct and energy. Your home should feel alive. The guide shows you how to channel that into rooms that feel curated, not chaotic.
The full guide maps all 16 types to specific rooms, palettes & furniture picks ↓
You might be an ENTJ or ESTJ designer…
You value quality, structure, and things done right. The guide gives you the framework to build rooms that feel polished without overthinking every detail.
The full guide maps all 16 types to specific rooms, palettes & furniture picks ↓
This floor plan features a generously sized great room with vaulted ceilings, seamlessly connected to the kitchen and dining area. The master bedroom includes a private bath and ample closet space, enhancing privacy and comfort. Two additional bedrooms share a bath, ideal for family living. A standout feature is the expansive shop/garage space with a 14-foot ceiling, perfect for projects or storage.
Upper-Level Floor Plan

This floor plan features a flexible loft space measuring 14′-10″ x 20′-5″, perfect for a variety of uses such as a home office or play area. Adjacent to the loft is an optional fourth bedroom, offering additional accommodation possibilities. The design also includes a storage area of 130 square feet, providing ample space for keeping things organized. With a bathroom conveniently located nearby, this upper floor layout balances functionality and comfort.
=> Click here to see this entire house plan
#4. Rustic 3-Bedroom Mountain Home with Loft, 2 Bathrooms, and 2,230 Sq. Ft.

This inviting home features a rustic design with a sturdy metal roof and a warm stone facade that adds character. The covered porch extends a welcoming gesture, perfect for enjoying the surrounding landscape. A dormer window atop the structure adds a touch of classic architectural style, enhancing the home’s aesthetic appeal. The mix of wood and stone materials blends seamlessly with the natural environment, creating a harmonious and enduring design.
Main Level Floor Plan

This floor plan showcases a spacious great room measuring 29 by 19 feet, enhanced by vaulted ceilings that add a sense of grandeur. The layout includes a master suite with a luxurious bath and a generous closet space, providing a private retreat. A covered porch wraps around the exterior, offering ample outdoor living space. The kitchen, with its practical layout, opens into the great room, ensuring seamless flow and connectivity.
Upper-Level Floor Plan

This floor plan showcases an upper level featuring two bedrooms with vaulted ceilings, providing a sense of openness. A charming loft area overlooks the great room below, offering a versatile space for relaxation or study. The design includes a covered balcony, perfect for enjoying outdoor views. With practical storage solutions like closets in each bedroom, this layout balances functionality and style.
=> Click here to see this entire house plan
#5. 2,341 Sq. Ft. Craftsman Home with 3- Bedrooms, 3 Bathrooms, and a Loft

This modern farmhouse exterior features a striking combination of clean white siding and rich wooden accents. The gabled rooflines add a touch of traditional charm, while the spacious front porch provides an ideal spot for relaxing outdoors. Large, black-framed windows offer a contemporary contrast and allow plenty of natural light to flood the interior. The double garage doors, with their elegant wood finish, seamlessly blend functionality with style.
Main Level Floor Plan

🔥 Create Your Own Magical Home and Room Makeover
Upload a photo and generate before & after designs instantly.
ZERO designs skills needed. 61,700 happy users!
👉 Try the AI design tool here
This floor plan features a 1,648 square foot main level that seamlessly integrates a great room with an inviting fireplace and adjacent dining area. The kitchen is cleverly designed with an island that offers extra counter space, leading to the dining area for easy meal service. A master suite provides a private retreat complete with an en-suite bath and walk-in closet. Additionally, an office or guest room near the front entrance offers flexibility for work or visitors.
Upper-Level Floor Plan

This upper floor layout covers 693 square feet and features two well-sized bedrooms, each with its own closet. A central loft area provides a flexible space that could serve as a study, play area, or cozy reading nook. The floor includes a conveniently located bathroom, making it ideal for family or guests. The design efficiently uses space, offering both privacy and practicality.
=> Click here to see this entire house plan
#6. New American-Style 3-Bedroom Home with Loft and Double Garage – 2,142 Sq. Ft.

This home blends traditional farmhouse elements with a modern twist, featuring a white exterior contrasted by wooden accents. The inviting front porch is framed by rustic wood columns, providing a cozy spot for relaxation. Large windows enhance the facade, allowing natural light to flood the interior spaces. The garage doors echo the farmhouse style with crossbuck detailing, adding to the home’s cohesive aesthetic.
Main Level Floor Plan

This floor plan showcases a well-organized layout featuring a spacious great room that seamlessly connects to the kitchen and dining area, ideal for entertaining and family gatherings. The primary suite offers privacy with a large walk-in closet and direct access to a luxurious bath. Noteworthy is the inclusion of both a front and rear porch, providing ample outdoor space to enjoy. Additionally, the plan includes a dedicated office space and a convenient two-car garage.
Upper-Level Floor Plan

This floor plan reveals a smartly organized upper level featuring two bedrooms, each with ample closet space. A central loft area enhances the sense of openness and could serve as a flexible living space or home office. The design includes a convenient storage area tucked between the bedrooms, optimizing every square foot. The inclusion of both front and rear porches emphasizes the home’s inviting nature and potential for outdoor enjoyment.
=> Click here to see this entire house plan
#7. Modern Farmhouse-Style 3-Bedroom, 3.5-Bathroom Bungalow with 2,280 Sq. Ft. and Loft

This charming home features a classic gable roof, adding a touch of traditional elegance to its facade. The crisp white siding is complemented by dark window frames, creating a striking contrast. A cozy front porch with seating invites you to relax and enjoy the surroundings. The lantern-style lights enhance the welcoming ambiance of this quaint residence.
Main Level Floor Plan

Would you like to save this?
This floor plan highlights a well-organized layout featuring a generous great room adjacent to the dining area, perfect for gatherings. The primary suite is thoughtfully positioned for privacy, complete with a walk-in closet and easy access to the bath. An office space near the foyer offers a convenient work-from-home solution. The 2-car garage and kitchen’s proximity to the entry ensure everyday functionality.
Upper-Level Floor Plan

This floor plan showcases a well-organized layout featuring a central loft area flanked by two bedrooms, each with its own closet. A two-car garage offers convenient access to the home, leading directly into a mechanical room and then into the kitchen. The plan includes an office space adjacent to the foyer, perfect for remote work or study. Ample storage options are highlighted throughout, ensuring functionality and comfort in the living spaces.
=> Click here to see this entire house plan
#8. Elegant 2,167 Sq. Ft. Craftsman Home with 3- Bedrooms and 2 Bathrooms

This home showcases a harmonious blend of Craftsman and modern design elements, featuring a striking combination of gray siding and natural wood accents. The welcoming front porch, supported by sturdy columns, invites you to explore further. Large windows and a gabled roof enhance the home’s architectural appeal while ensuring plenty of natural light inside. The attached garage with wooden doors seamlessly integrates into the overall aesthetic, completing the home’s inviting facade.
Main Level Floor Plan

This 1,043 sq. ft. first floor plan showcases a seamless flow from the kitchen to the great room, ideal for open-concept living. The dining area strategically connects to both the kitchen and great room, creating a central hub for family gatherings. An office nook provides a quiet space for work or study, while the two-car garage ensures ample storage. The front porch adds a welcoming touch, inviting relaxation and outdoor enjoyment.
Upper-Level Floor Plan

This second floor plan encompasses 1,124 square feet, featuring two well-sized bedrooms and a master suite with an en-suite bath and walk-in closet. The highlight is a central loft area, perfect for a family room or office space. A conveniently located laundry room adds practicality to the layout, while ample closet space ensures organized living. The design offers both functionality and comfort, ideal for modern family needs.
=> Click here to see this entire house plan
#9. Traditional 3-Bedroom Home with Loft and Front Porch – 2,280 Sq. Ft.

This Craftsman bungalow showcases a classic gabled roof and a harmonious blend of dark and light siding. The inviting front porch, framed by sturdy columns, offers a cozy spot for relaxation. Details like the decorative vent and carriage-style garage doors add to the home’s appeal. Nestled amidst lush greenery, this residence exudes timeless charm.
Main Level Floor Plan

This floor plan highlights a well-organized layout with a primary suite and an expansive great room. The open-concept kitchen flows into the dining area, perfect for entertaining guests. An office space is conveniently located near the front porch, offering a private work area. The two-car garage provides ample storage and connects seamlessly to the main living spaces.
Upper-Level Floor Plan

This floor plan features a thoughtfully organized second floor with two bedrooms flanking a central loft, ideal for a versatile living area. Each bedroom includes an attached bathroom, ensuring privacy and convenience. The design incorporates a spacious primary suite and great room on the first floor, highlighting open living concepts. A two-car garage and a welcoming front porch complete the practical yet stylish layout.
=> Click here to see this entire house plan
#10. 2,457 Sq. Ft. 3 Bedroom Home with Loft and Jack & Jill Bath

Covering 2,457 square feet, this residence features three bedrooms and three bathrooms. The welcoming front porch, robust wooden columns, and gabled roof highlight its enduring design. Explore the smart floor plan, which includes a generous great room, dining area, and well-planned indoor-outdoor spaces, perfect for both relaxation and entertaining.
Main Level Floor Plan

This well-designed floor plan highlights an intelligent layout, featuring a spacious great room and a nearby dining area, ideal for hosting gatherings. The primary suite is strategically placed for privacy, while both the front and rear porches enhance the living space by seamlessly connecting the indoors and outdoors, reflecting the Craftsman emphasis on this blend. Practical elements such as a mudroom, a two-car garage, and a large kitchen with a pantry underscore the home’s convenience and functionality.
Upper-Level Floor Plan

This upper-level layout effectively maximizes its 828 square feet, offering two spacious bedrooms and a comfortable loft area, ideal for unwinding or setting up a home office. The design prioritizes privacy, with both bedrooms positioned apart and linked by a conveniently located bathroom. The loft provides a flexible space, adding extra living area to meet diverse needs.
=> Click here to see this entire house plan

