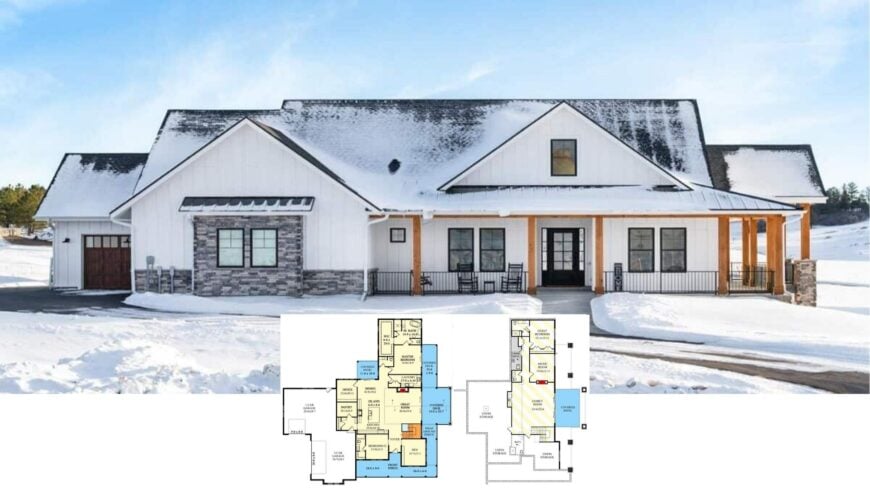
Would you like to save this?
Exploring the perfect blend of design and function, these 3-bedroom house plans offer versatile layouts and abundant living space. With square footage ranging from 2,500 to 3,500, each design features a spacious basement that opens the door to endless customization possibilities.
Experience architectural ingenuity through seamless indoor-outdoor connections, generous spaces for entertaining, and practical elements like storm and safe rooms that secure your peace of mind. Whether you’re looking for a modern farmhouse aesthetic or contemporary flair, these homes are designed to inspire and delight.
#1. 3,126 Sq. Ft. Craftsman Home with 3-Bedrooms and Unique Curved Features
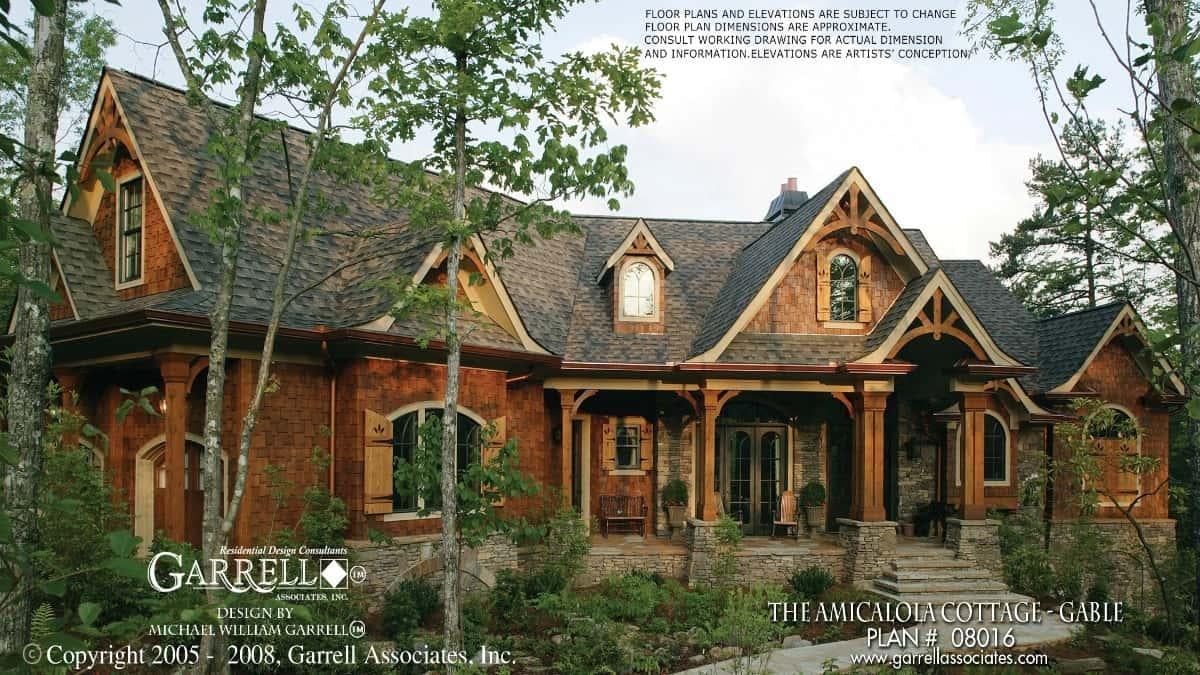
This charming cottage features a striking blend of stone and timber, showcasing intricate woodwork on its gabled roof. The facade is adorned with arched windows and a welcoming front porch, creating a harmonious connection with the surrounding nature. The warm, earthy tones of the materials complement the lush greenery that frames the house. Notice how the steep rooflines and dormer windows add a touch of traditional elegance to the design.
Main Level Floor Plan

🔥 Create Your Own Magical Home and Room Makeover
Upload a photo and generate before & after designs instantly.
ZERO designs skills needed. 61,700 happy users!
👉 Try the AI design tool here
This detailed floor plan highlights a spacious layout with three bedrooms and two baths, featuring a distinctive lodge room at the center. The design includes a screened porch and an open deck, perfect for enjoying outdoor living. A generous kitchen flows into the breakfast area, adjacent to the covered porch, offering flexibility for entertaining. The master suite boasts a walk-in closet and a luxurious bath, making it a private retreat within the home.
Upper-Level Floor Plan
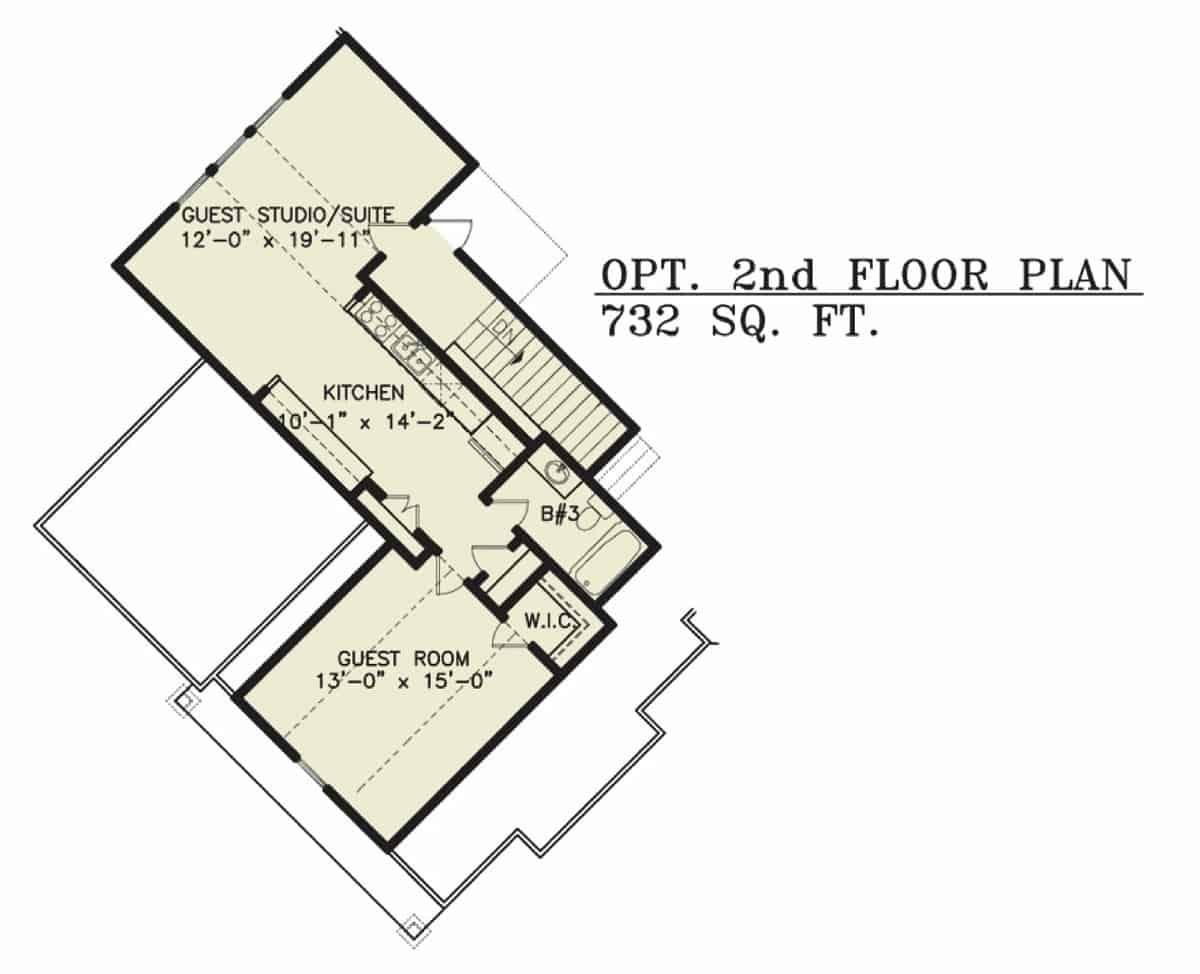
This optional second floor plan offers a spacious 732 square feet dedicated to a guest studio or suite. It features a kitchen area measuring 10′-1″ x 14′-2″, ideal for self-sufficient guests. Adjacent to the kitchen, you’ll find a guest room with dimensions of 13′-0″ x 15′-0″ and a convenient walk-in closet. The layout is completed with a bathroom and a thoughtful design that maximizes comfort and privacy for visitors.
Basement Floor Plan
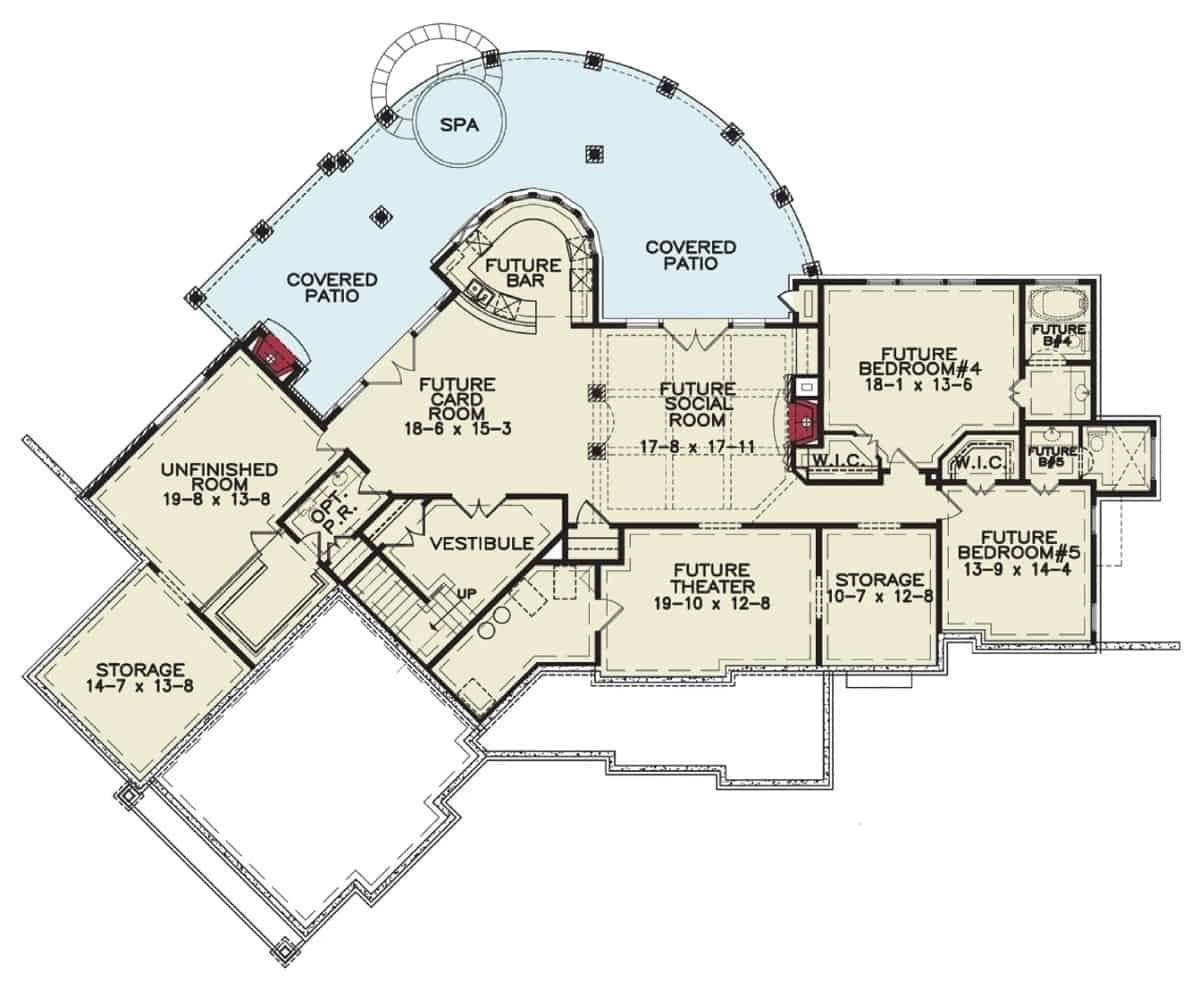
This floor plan showcases a thoughtfully designed space with future rooms adaptable to your needs, including a theater, card room, and social room. Notice the spacious covered patio featuring a spa, perfect for outdoor relaxation and entertainment. The layout also includes two future bedrooms with walk-in closets, ideal for family or guests. With ample storage and unfinished rooms, this plan offers flexibility for future expansions or customizations.
=> Click here to see this entire house plan
#2. 3-Bedroom, 2.5-Bathroom Craftsman Home with 2,877 Sq. Ft. and Inviting Porch
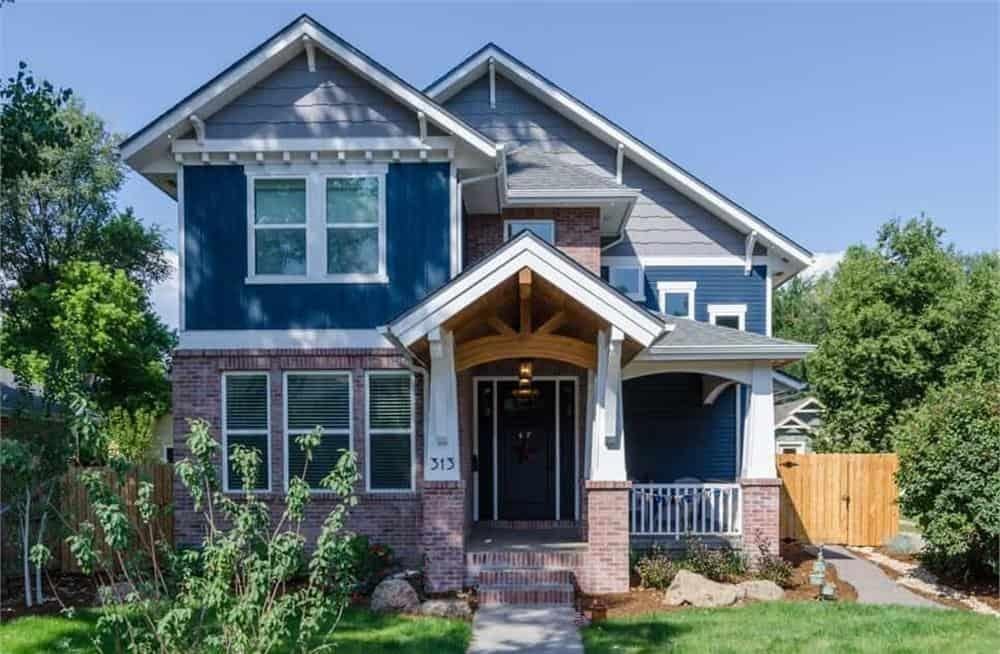
This Craftsman-style home beautifully combines traditional elements with a modern twist, highlighted by its striking blue exterior. The front porch features a wooden gable accent, inviting visitors with its warm and welcoming design. Brick detailing adds a touch of classic charm, complementing the crisp white trim around the windows. Nestled amidst lush greenery, this house offers a perfect blend of style and tranquility.
Main Level Floor Plan
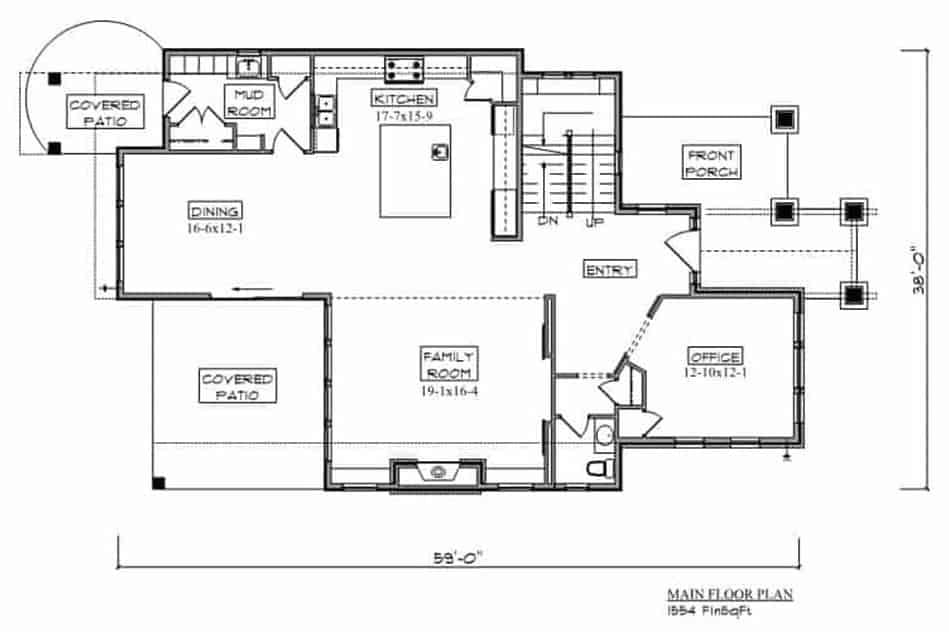
Would you like to save this?
This main floor plan features a generous family room measuring 19’1″x16’4″, ideal for gatherings and relaxation. The kitchen is centrally located, complete with a large island, making it the heart of the home. Adjacent to the kitchen, the dining area opens onto a covered patio, perfect for indoor-outdoor entertaining. A dedicated office space and mudroom add functional touches to this thoughtfully designed layout.
Upper-Level Floor Plan
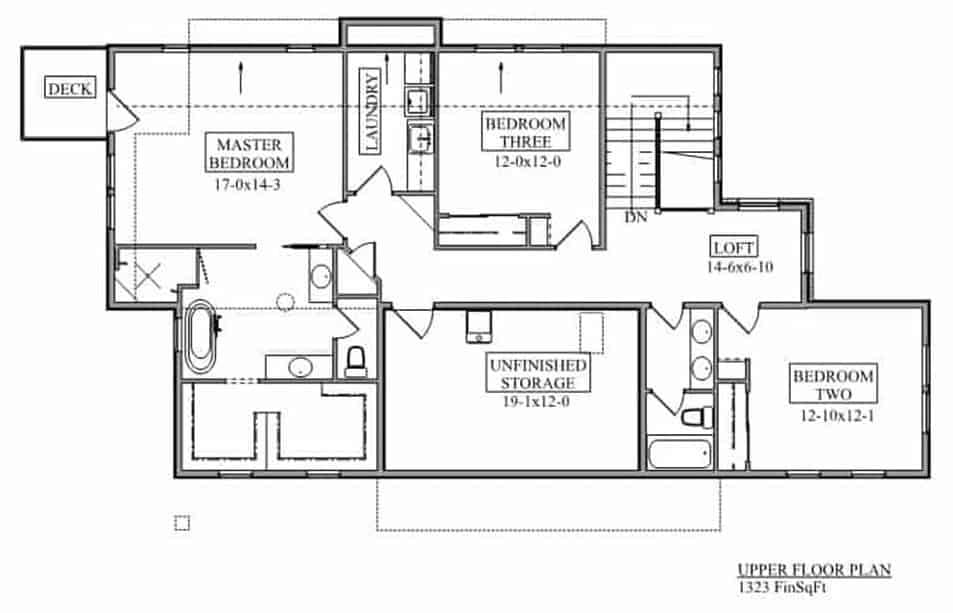
This upper floor plan spans 1,323 square feet, featuring a master bedroom with an ensuite bathroom and access to a private deck. Two additional bedrooms share a conveniently located bathroom, while an unfinished storage area offers flexibility for future customization. The central loft area provides a versatile space for relaxation or work, adjacent to a practical laundry room. Designed for both comfort and functionality, this layout balances private and communal spaces effectively.
Basement Floor Plan
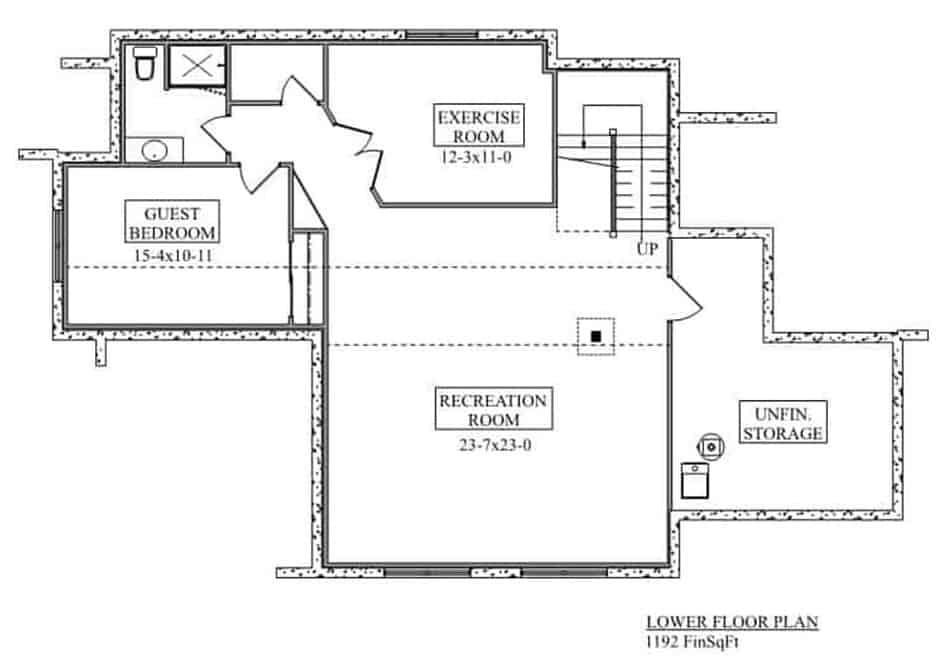
This lower floor plan spans 1,192 square feet and features a spacious recreation room ideal for gatherings or leisure activities. Adjacent to the recreation area is a dedicated exercise room, perfect for maintaining an active lifestyle from the comfort of home. A guest bedroom provides a private retreat for visitors, complete with an easily accessible bathroom. Additionally, unfinished storage space offers practical solutions for keeping belongings organized.
=> Click here to see this entire house plan
#3. 3-Bedroom Cedarwood Cottage with Finished Basement and 2,890 Sq. Ft.
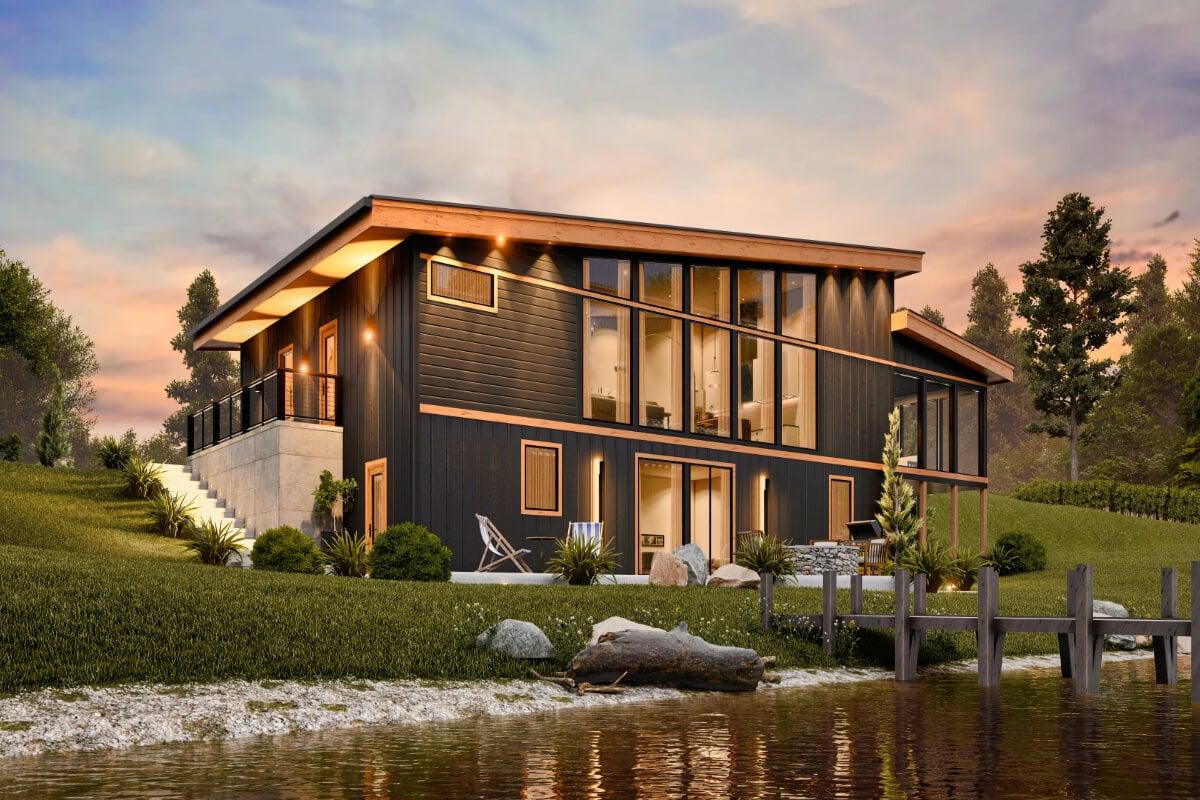
This contemporary lakefront home features a striking glass facade that maximizes natural light and offers stunning water views. The sleek, dark exterior is accented by warm wooden trim, creating a harmonious blend with the surrounding landscape. A spacious deck extends from the side, perfect for enjoying serene sunsets over the lake. The sloped roof adds a dynamic architectural element, enhancing the home’s modern aesthetic.
Main Level Floor Plan
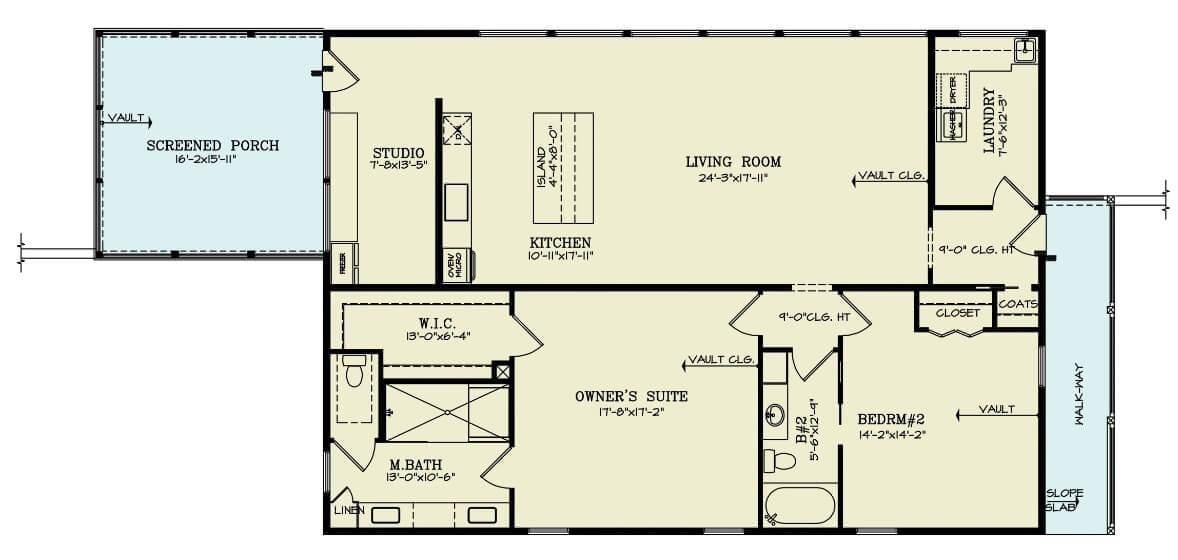
This floor plan features an open living area that seamlessly connects the kitchen and living room, perfect for entertaining. The large island in the kitchen takes center stage, offering ample counter space for cooking and socializing. The owner’s suite is a private retreat, complete with a walk-in closet and a master bath. A screened porch extends the living space outdoors, ideal for relaxing in a sheltered environment.
Basement Floor Plan
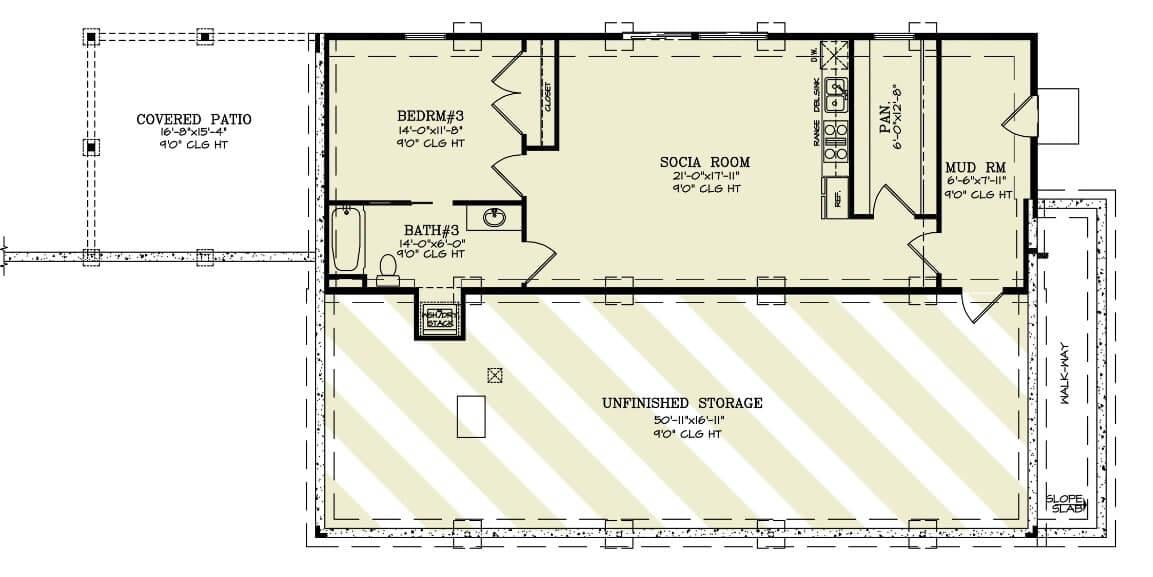
This floor plan showcases a spacious social room measuring 21’0″ x 17’11”, perfect for gatherings and relaxation. Adjacent to the social room is a covered patio, offering an outdoor extension to your living space. The layout includes a cozy bedroom, a convenient mudroom, and a practical pantry area. Notably, there is a vast unfinished storage area, providing ample space for future customization.
=> Click here to see this entire house plan
#4. 3,012 Sq. Ft. Modern Farmhouse Craftsman Home with 3-Bedrooms
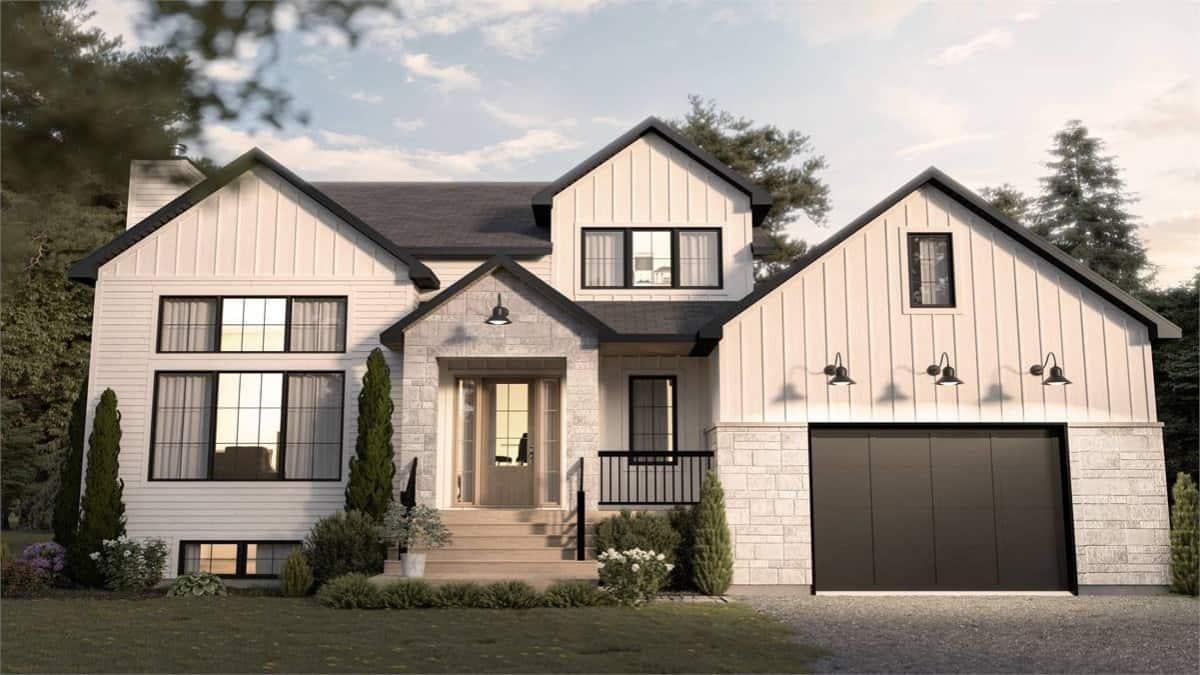
This modern farmhouse exterior showcases a blend of traditional and contemporary elements, highlighted by its striking rooflines and clean siding. The use of large windows allows for ample natural light to flood the interior spaces, while the subtle stone accents add texture and depth. A charming front porch invites you to explore further, complemented by thoughtful landscaping that frames the house beautifully. The attached garage seamlessly integrates with the design, offering both functionality and style.
Main Level Floor Plan
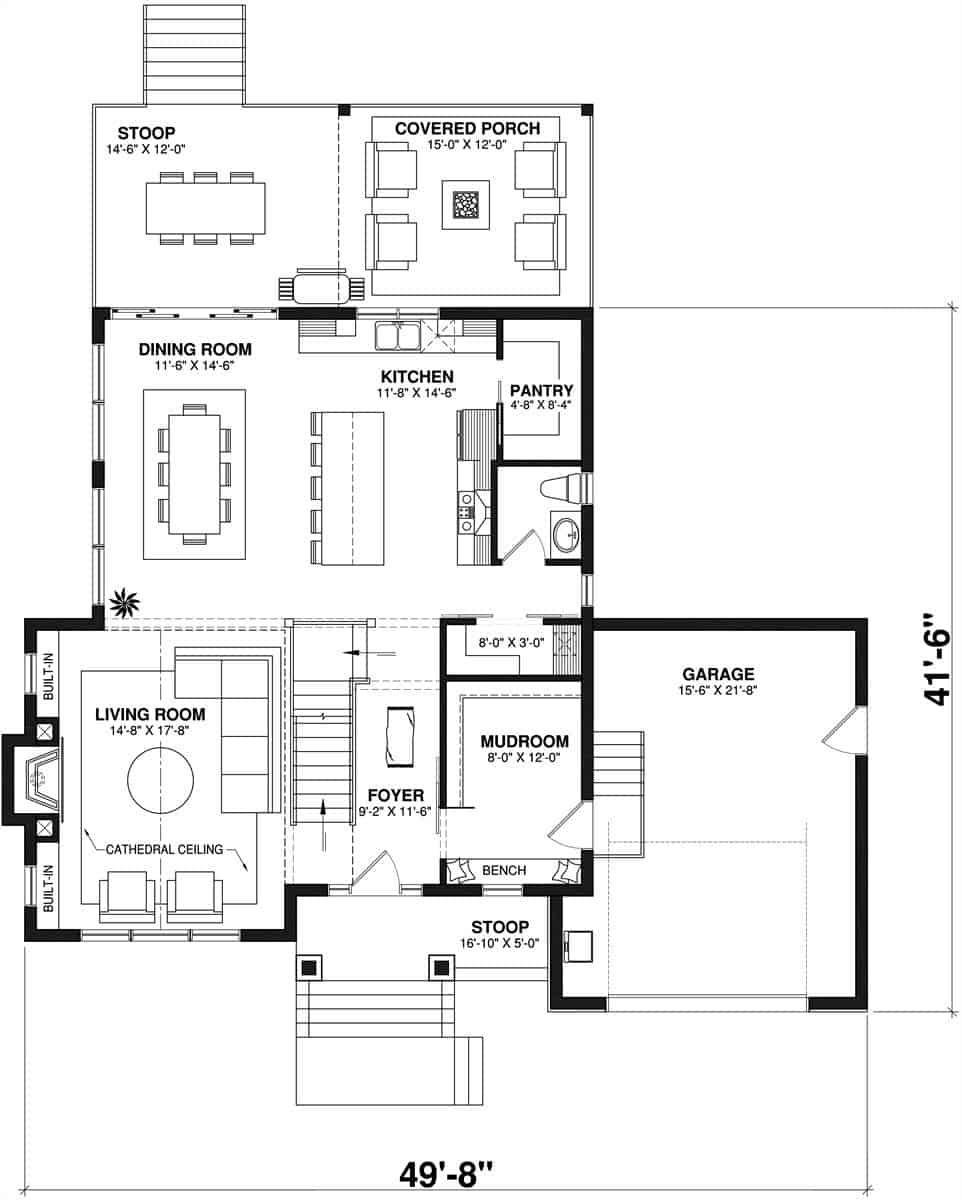
This floor plan reveals a thoughtfully designed main level, featuring a seamless flow between the living areas. The dining room opens into a well-appointed kitchen, complete with a pantry for added storage. A cozy living room boasts a cathedral ceiling, enhancing the sense of space. The covered porch extends the living area outdoors, ideal for relaxation or entertaining.
Upper-Level Floor Plan
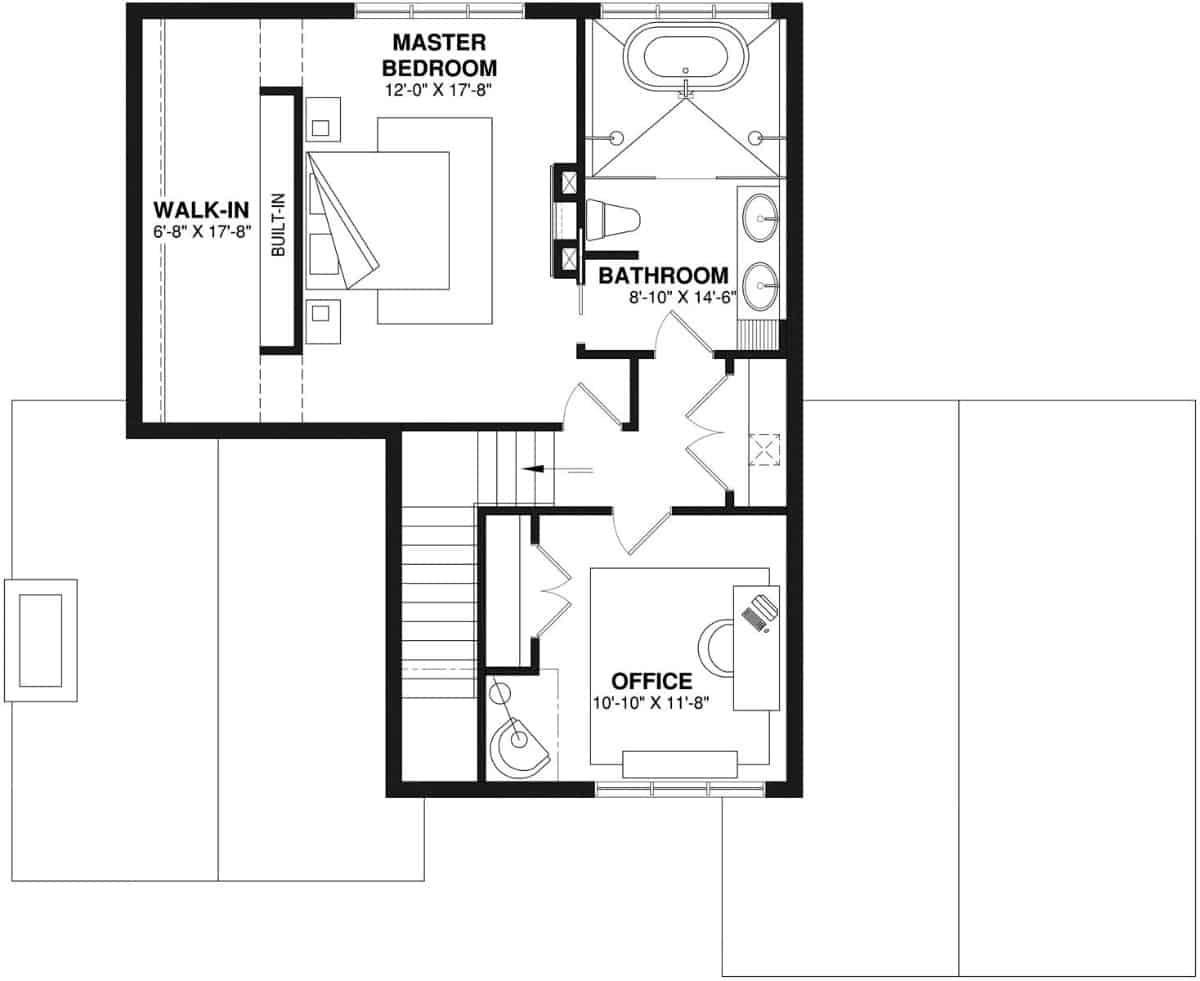
🔥 Create Your Own Magical Home and Room Makeover
Upload a photo and generate before & after designs instantly.
ZERO designs skills needed. 61,700 happy users!
👉 Try the AI design tool here
Featuring a master bedroom measuring 12’0″ x 17’8″, this floor plan highlights a luxurious private retreat with a large walk-in closet. The adjacent bathroom offers dual sinks and a generous bathtub, ideal for relaxation. An additional office space measuring 10’10” x 11’8″ provides a quiet area for work or study. The layout efficiently connects these spaces, emphasizing functionality and comfort.
Basement Floor Plan
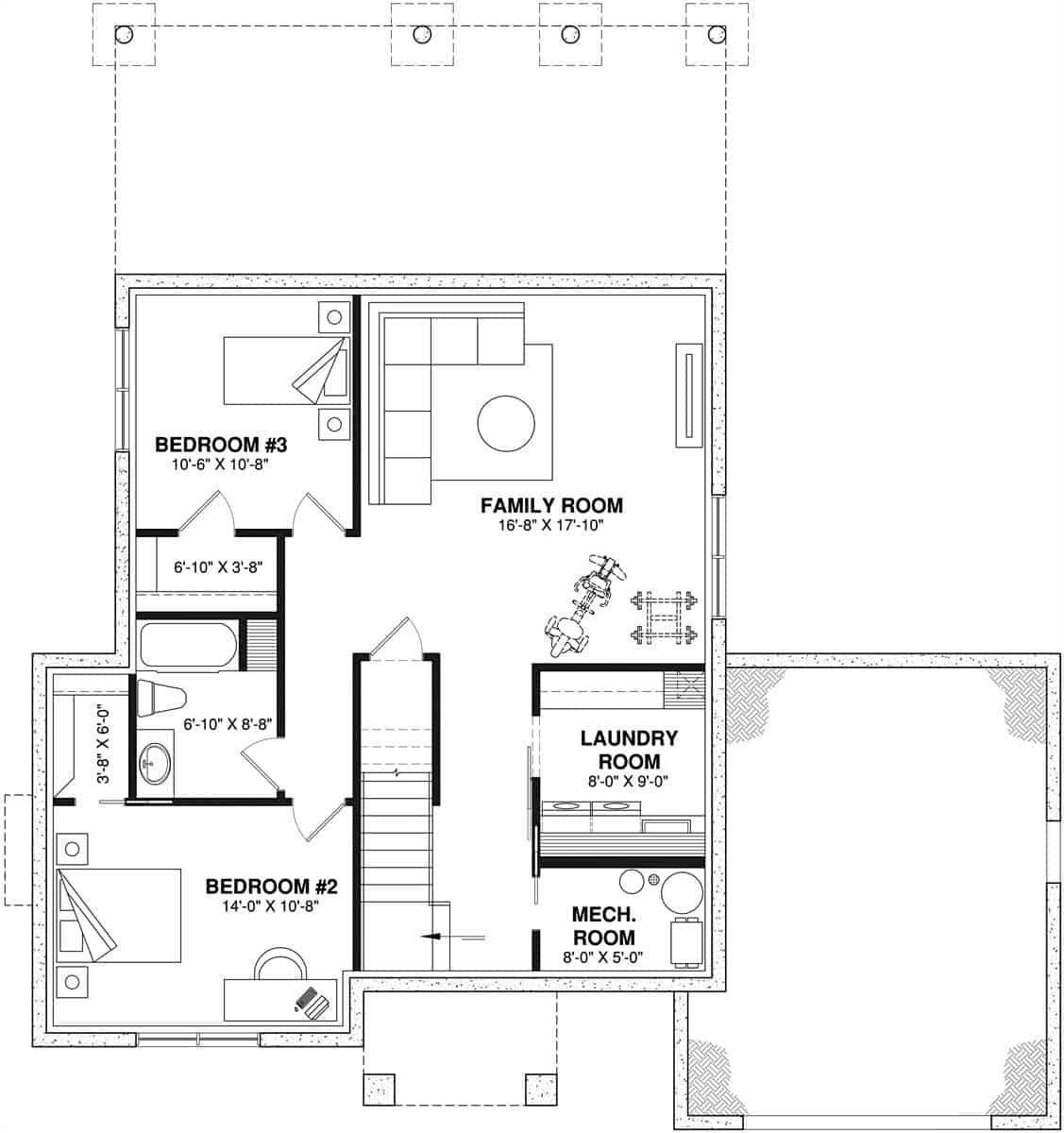
This floor plan highlights a well-thought-out basement level featuring two bedrooms, a family room, and essential utility spaces. The family room, measuring 16′-8″ x 17′-10″, serves as a central hub for leisure and relaxation. Bedrooms #2 and #3 are comfortably sized, with Bedroom #2 offering a larger area for added flexibility. Nearby, the laundry and mechanical rooms provide practical functionality to the layout.
=> Click here to see this entire house plan
#5. 3-Bedroom Farmhouse with Bonus and Basement Expansions (2,619 Sq. Ft.)
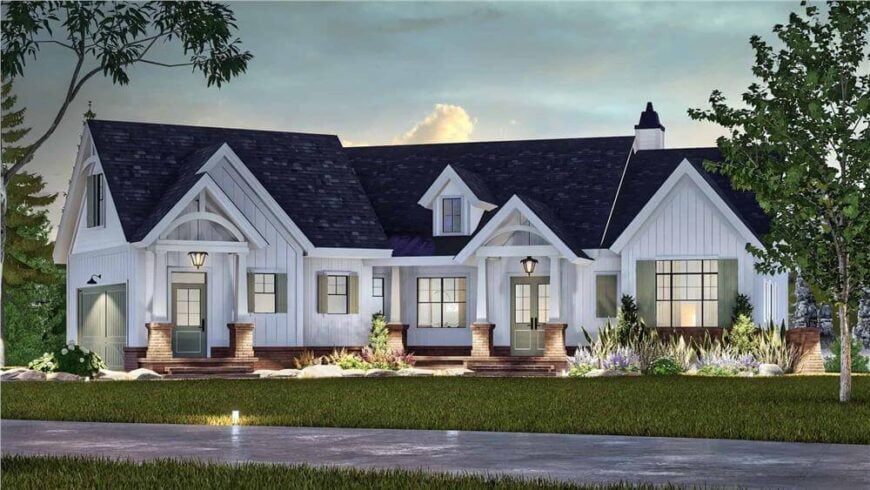
This single-story, 3-bedroom home with a bonus room and basement expansions might just be your dream space. Spanning 2,619 square feet, it offers everything from spacious living areas to a functional garage. Whether you’re drawn to the open floor plan, the serene bedrooms, or the flexibility of additional rooms, this farmhouse layout is designed to meet all your needs. Let’s take a closer look at what makes this home the ideal sanctuary for your family.
Main Level Floor Plan
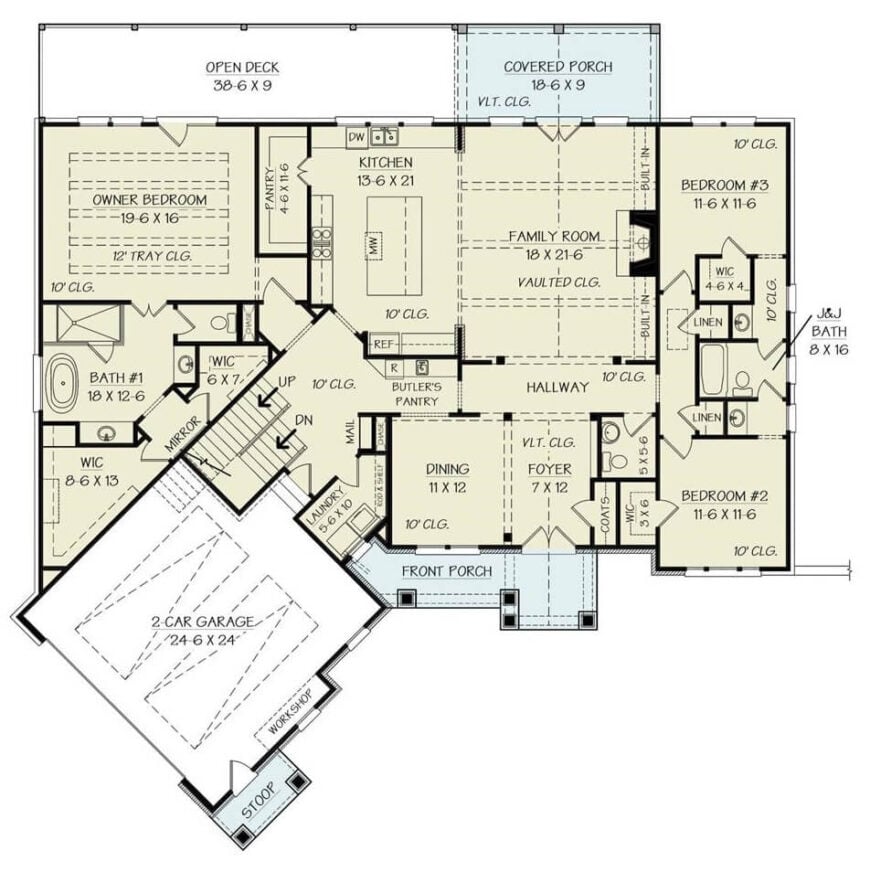
The main level of this home offers a practical yet inviting layout, featuring a spacious 2-car garage, a charming front porch, and an open-concept family room that seamlessly flows into the kitchen. This design ensures that whether you’re entertaining or spending time with family, the space feels both connected and comfortable.
Upper-Level Floor Plan
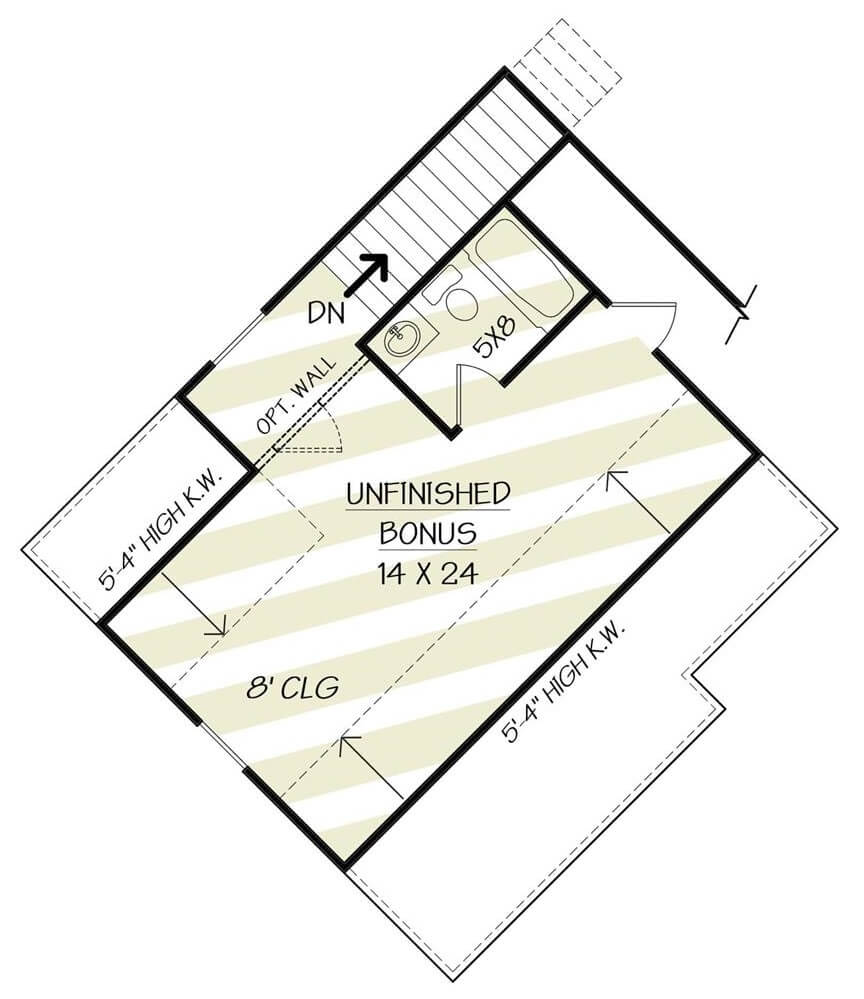
Upstairs, you’ll find an unfinished bonus room complete with its own bathroom. This space provides endless possibilities, whether you envision it as a home office, additional bedroom, or recreational area, allowing you to personalize it to fit your needs.
Basement Floor Plan
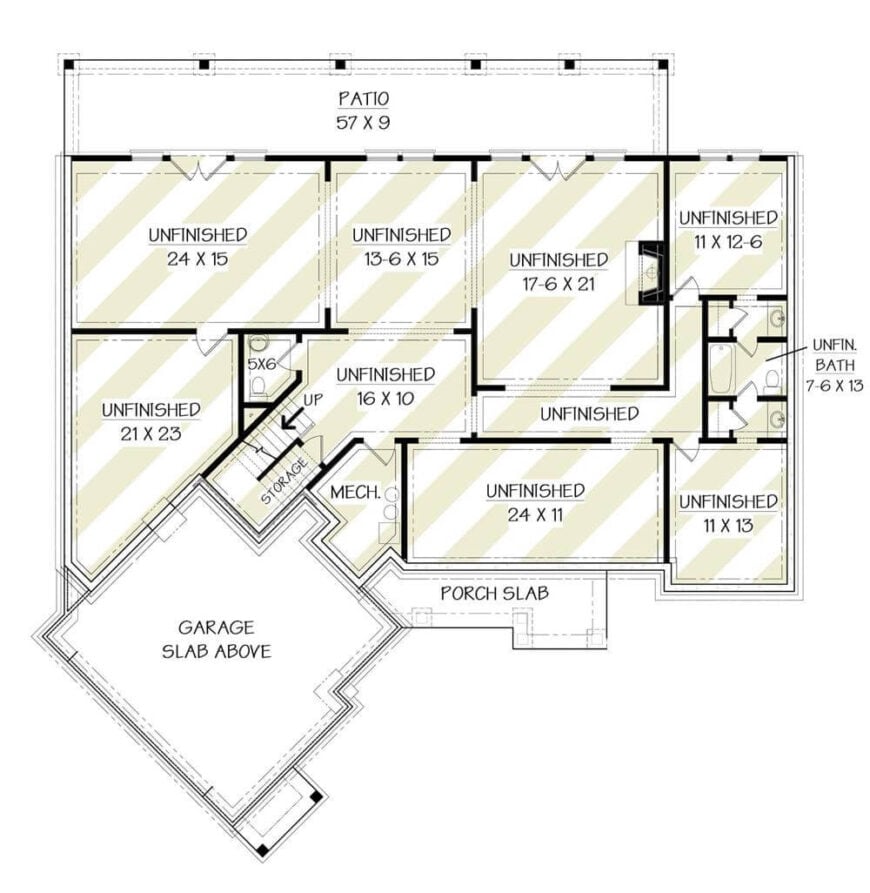
Would you like to save this?
The basement level is packed with potential, offering several unfinished rooms and two additional unfinished bathrooms. There’s also a mechanical room, giving you the flexibility to turn this level into additional living space, a home gym, or whatever suits your lifestyle. The possibilities for expansion are limitless.
=> Click here to see this entire house plan
#6. 3-Bedroom Mountain-Style Home with Lookout Tower and 3,214 Sq. Ft. of Living Space
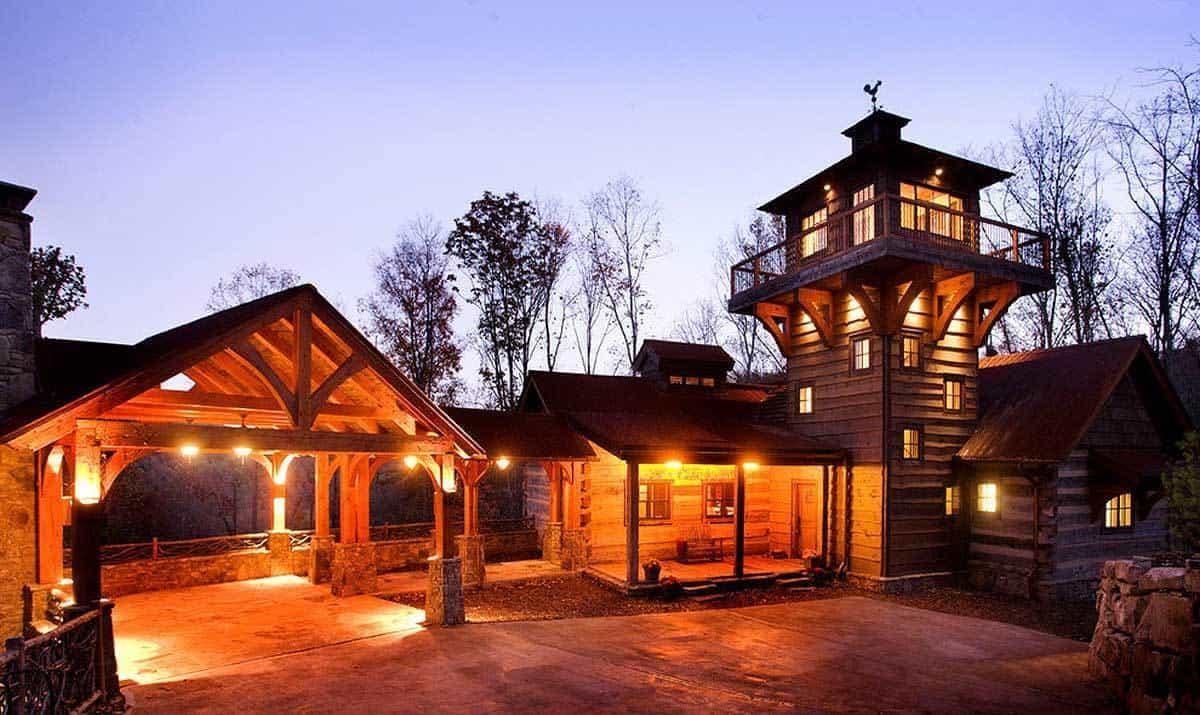
This captivating cabin-style home showcases a unique tower that adds both architectural interest and functionality. The warm glow of exterior lighting accentuates the rich wood textures and stone elements, creating a harmonious blend with the surrounding natural landscape. A spacious covered entryway provides a welcoming transition from outdoor to indoor spaces, enhancing the rustic charm. The blend of traditional materials and innovative design details offers a perfect escape to nature.
Main Level Floor Plan

This floor plan showcases a master bedroom with an attached bath and a generous closet, providing a personal retreat. The open-concept living and dining area flows into a well-designed kitchen, perfect for entertaining. Notice the unique circular deck that enhances the indoor-outdoor experience, ideal for gatherings or quiet evenings. The breezeway leads to a convenient porte-cochere, adding both style and functionality to the home’s entrance.
Basement Floor Plan
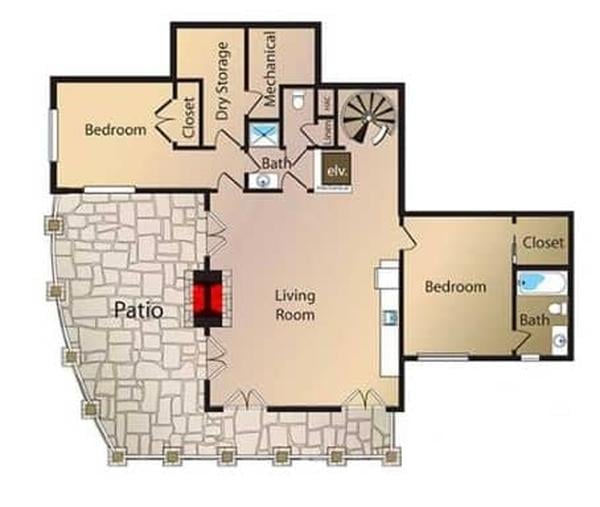
This floor plan features a generous living room that flows seamlessly into the outdoor patio, perfect for entertaining. Two bedrooms are strategically placed, each with easy access to a bathroom, ensuring privacy and convenience. Notable design elements include a practical elevator and ample storage space with a dry storage room and mechanical area. The layout is designed to maximize both indoor and outdoor living, providing a harmonious balance.
=> Click here to see this entire house plan
#7. Craftsman-Style 3-Bedroom Home with Stone Accents and 2,766 Sq. Ft. Layout
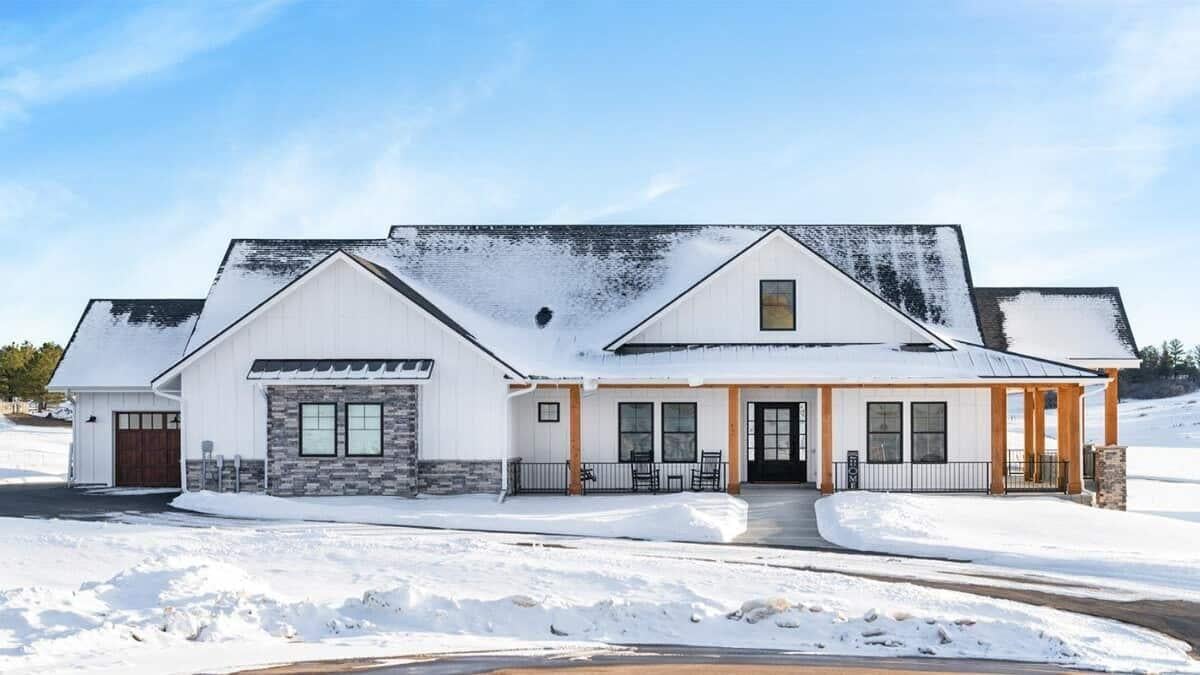
This charming ranch-style home is nestled in a snowy landscape, showcasing a harmonious blend of stone and wood accents. The facade features a striking combination of white siding and rustic stonework, complemented by wooden columns that add warmth to the porch. A welcoming front door with sidelights invites you into the cozy interior, perfect for winter retreats. The gabled roof and large windows complete the classic yet modern appeal of this picturesque home.
Main Level Floor Plan
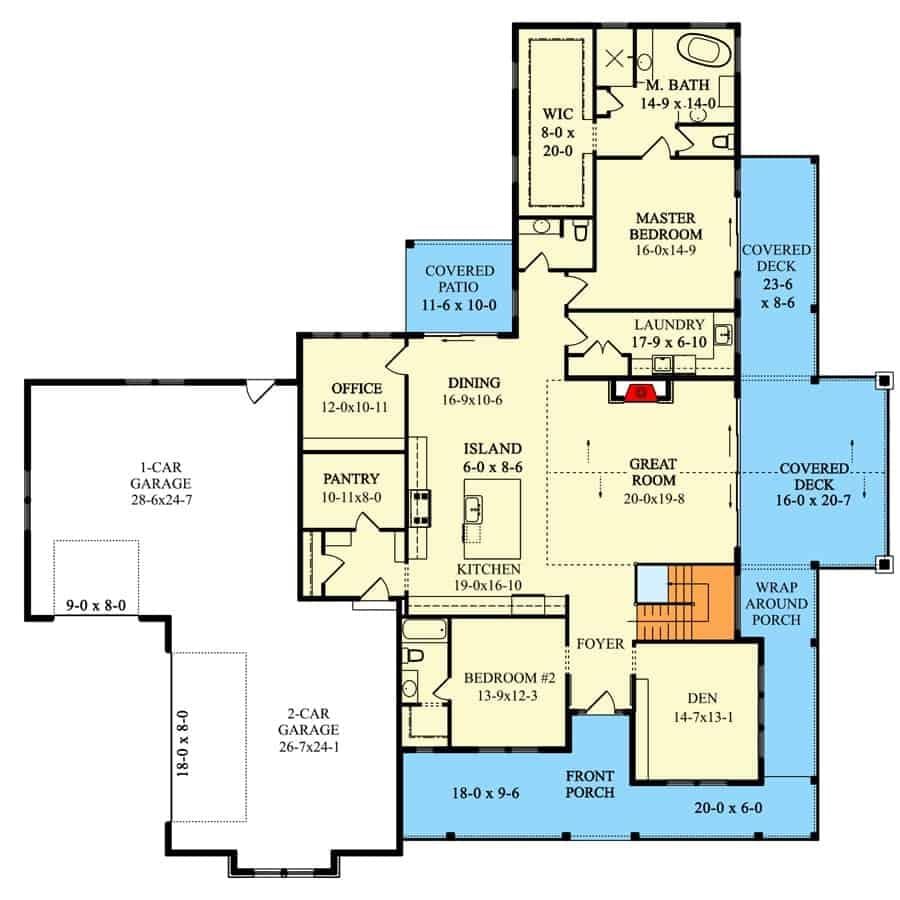
This floor plan showcases a spacious great room centrally located for easy access to the kitchen and dining areas. The master bedroom, complete with a walk-in closet and en-suite bathroom, offers privacy and comfort. Conveniently, there is a large wrap-around porch and multiple covered patios, perfect for outdoor relaxation. The layout includes a versatile office space and a generous pantry, enhancing functionality for modern living.
Basement Floor Plan
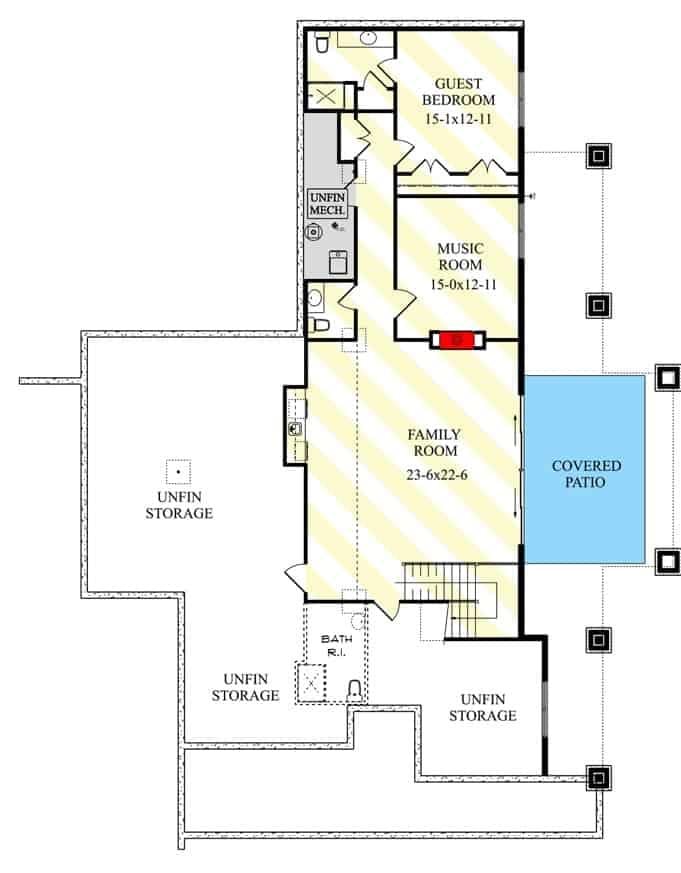
This floor plan showcases a well-integrated family room measuring 23.6 by 22.6 feet, seamlessly connecting to a covered patio for outdoor relaxation. Adjacent to the family area, a guest bedroom and music room provide versatile spaces for entertainment and hospitality. The layout also includes unfinished storage areas for ample organizational opportunities. With thoughtful design, this plan emphasizes both functional living and leisure space.
=> Click here to see this entire house plan
#8. 3-Bedroom Craftsman Home with Stone Accents and 2,508 Sq. Ft. of Stylish Living Space
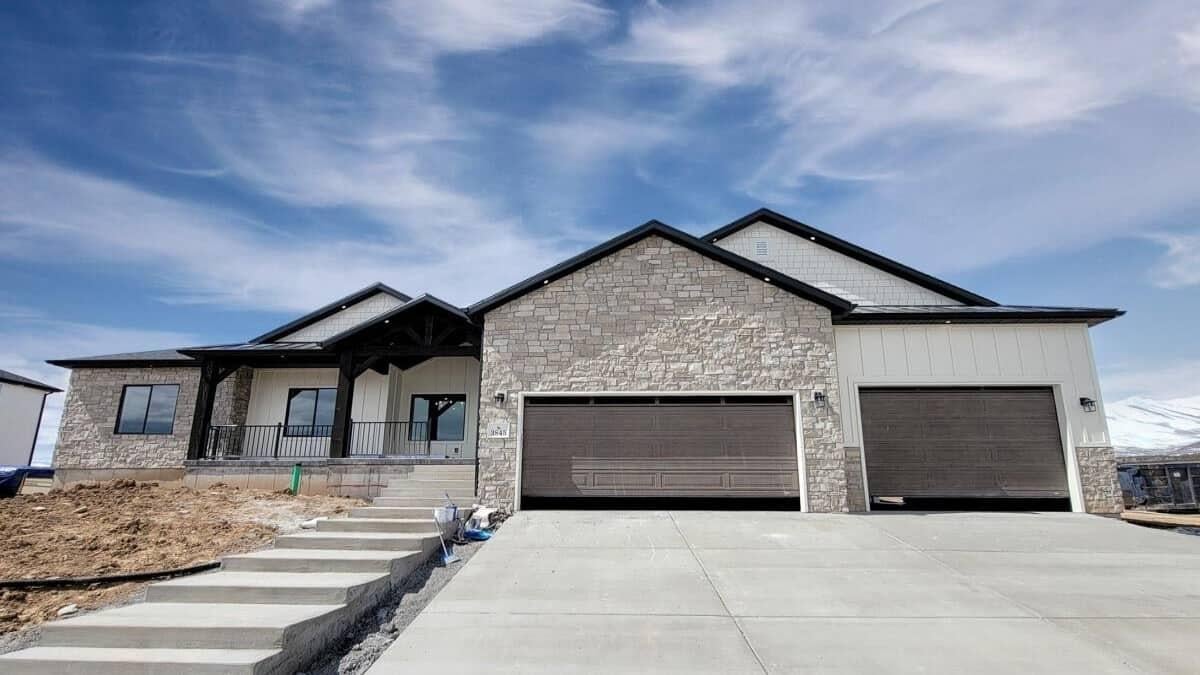
This home features a contemporary ranch design, highlighted by a striking stone facade that exudes both strength and elegance. The spacious three-car garage complements the wide driveway, providing ample space for parking and storage. A welcoming front porch with dark wood accents adds a touch of warmth and contrast to the light stone exterior. The clean lines and balanced symmetry of the roofline create a harmonious and modern aesthetic.
Main Level Floor Plan
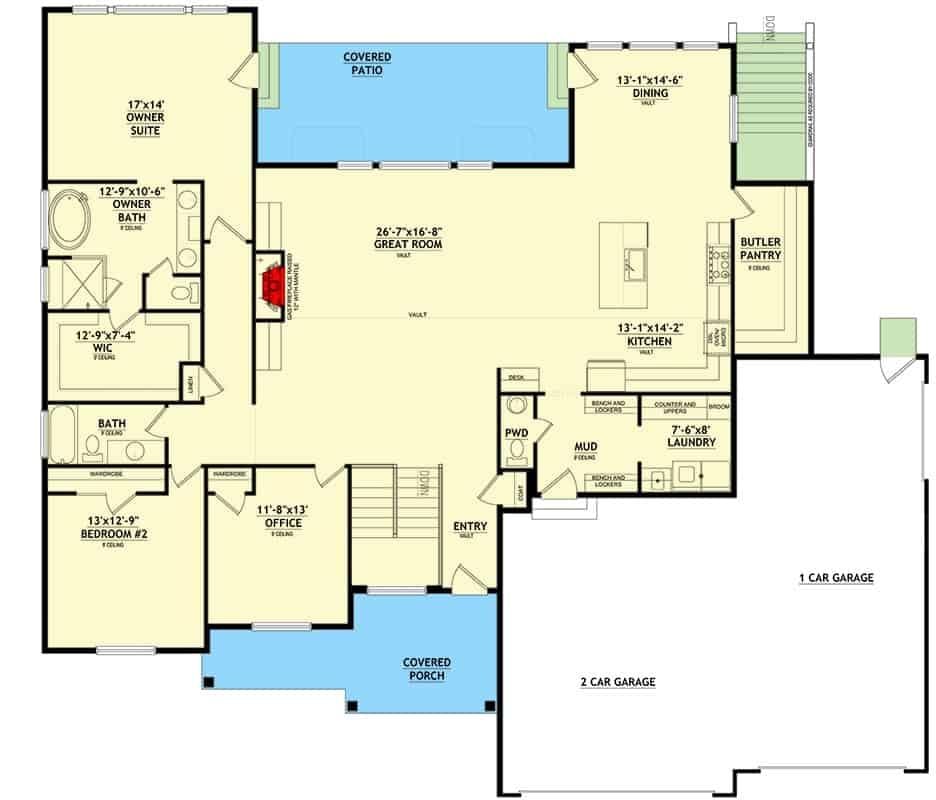
This floor plan highlights a spacious great room with a vaulted ceiling that seamlessly connects to the kitchen and dining area, creating an open and airy feel. The owner’s suite offers privacy with its own bath and walk-in closet, while an additional bedroom and office provide versatile spaces. The design includes convenient features such as a mudroom, laundry area, and a butler pantry adjacent to the kitchen. A covered patio and porch extend the living space outdoors, ideal for relaxation and entertaining.
Basement Floor Plan
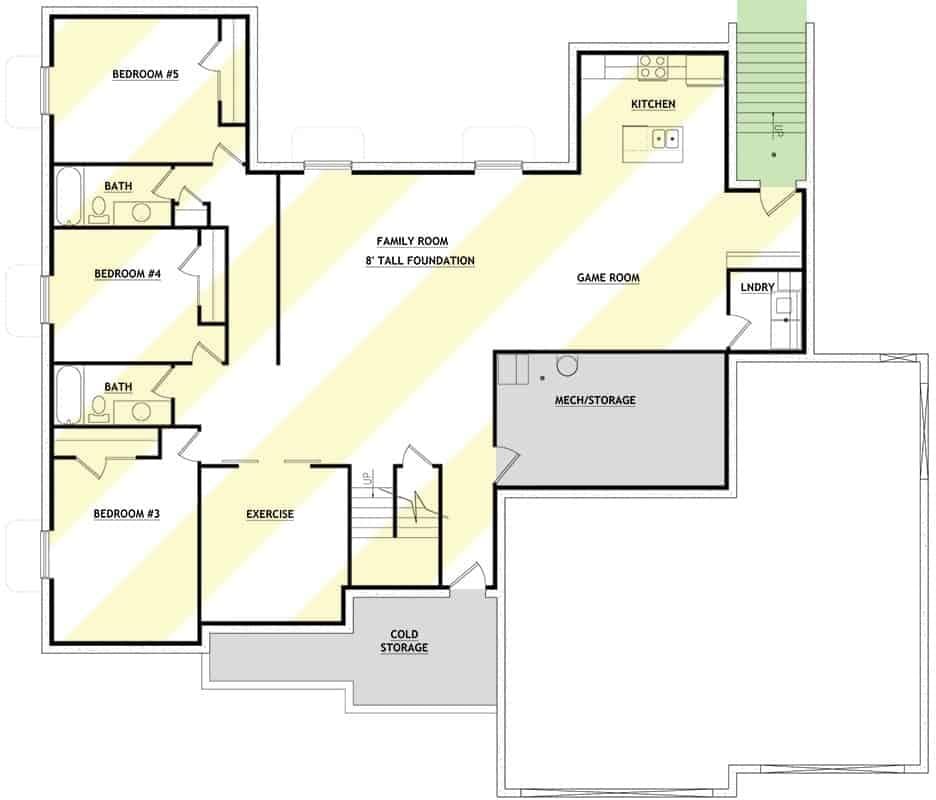
This floor plan showcases a thoughtfully arranged basement with three bedrooms and two baths. The family room serves as a central hub, offering ample space for gatherings. Notice the dedicated exercise room, perfect for fitness enthusiasts seeking a home workout space. Additionally, the game room and kitchen area enhance the functionality and entertainment potential of this layout.
=> Click here to see this entire house plan
#9. Cottage-Style 3-Bedroom Home with 3,137 Sq. Ft. and Angled Garage
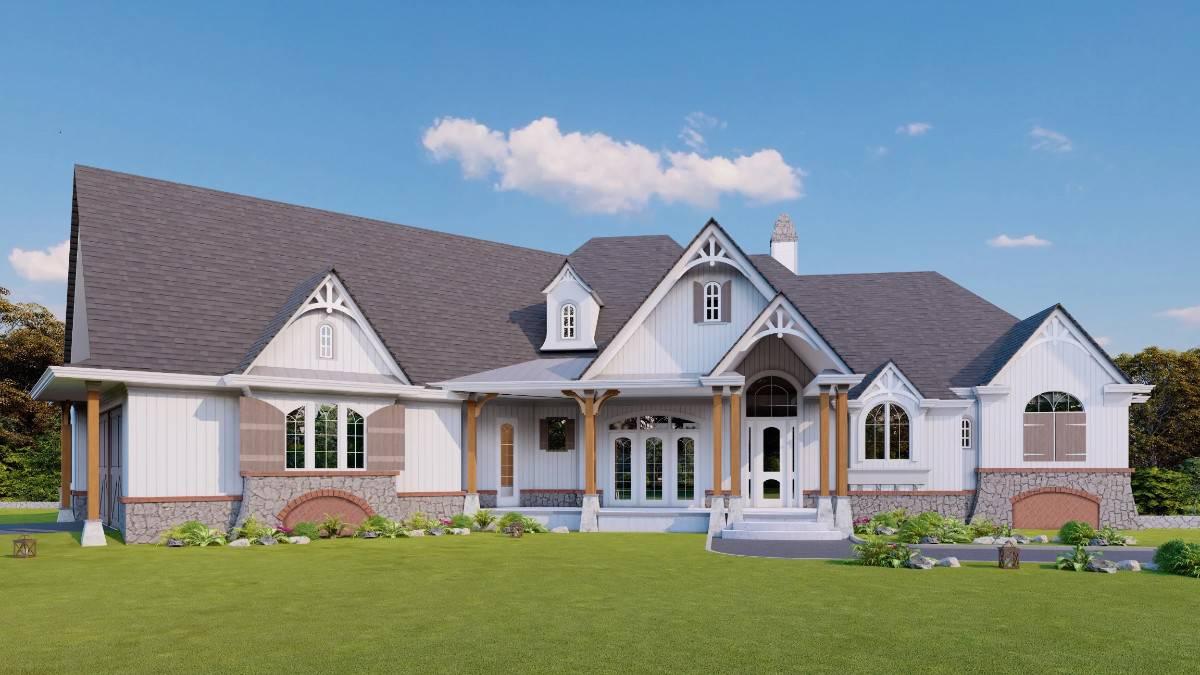
This picturesque home features a blend of traditional and modern architectural elements, highlighted by its steep gable roofs and decorative trusses. The facade combines stone accents and crisp white siding, creating a timeless appeal. Tall, arched windows allow natural light to flood the interior, enhancing the home’s welcoming atmosphere. The inviting front porch is supported by sturdy wooden columns, adding to the home’s classic charm.
Main Level Floor Plan
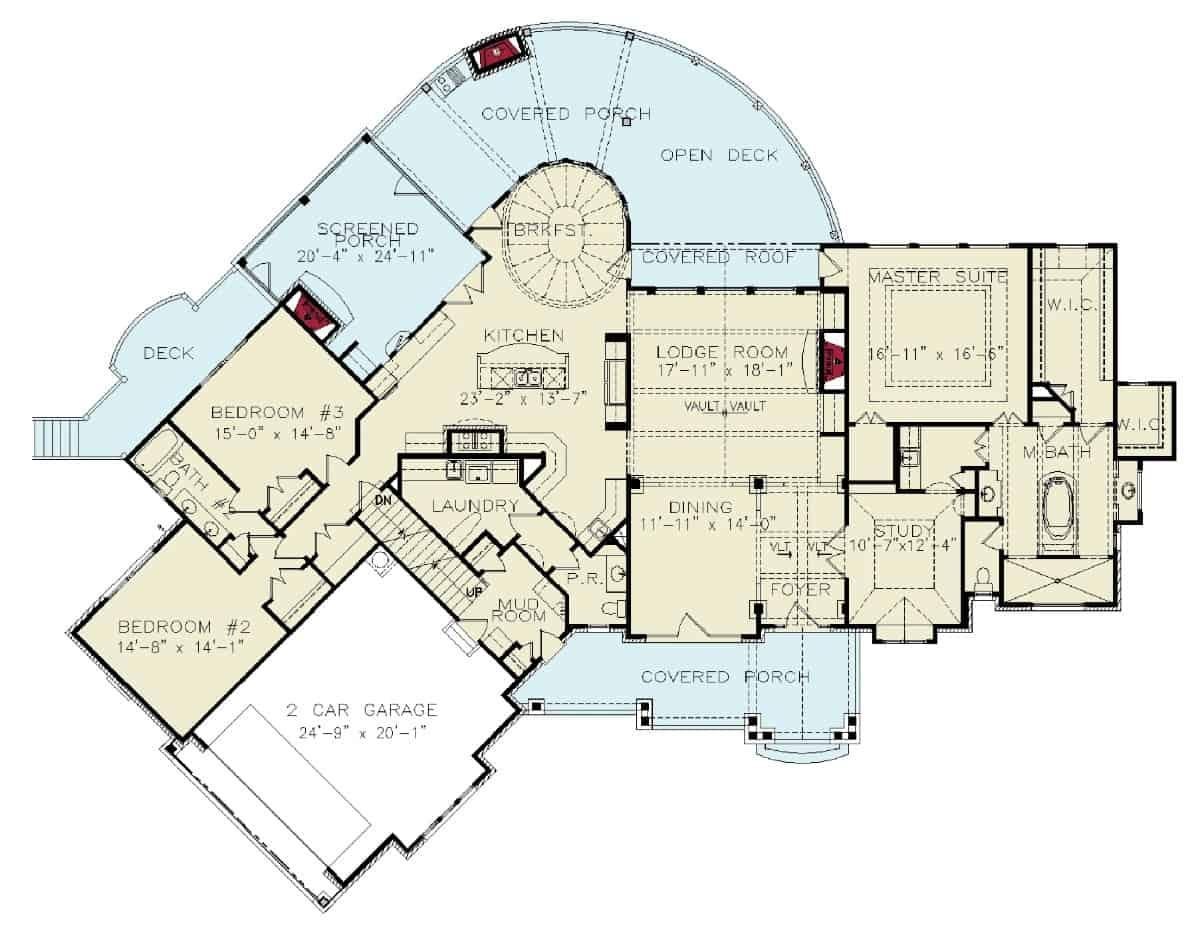
This floor plan reveals a thoughtfully designed single-story home featuring a large lodge room as its centerpiece. The layout includes a master suite, two additional bedrooms, and a study, providing ample space for both relaxation and productivity. A screened porch and open deck extend the living area outdoors, perfect for entertaining or enjoying quiet evenings. The two-car garage and practical laundry room add convenience to this well-integrated design.
Upper-Level Floor Plan
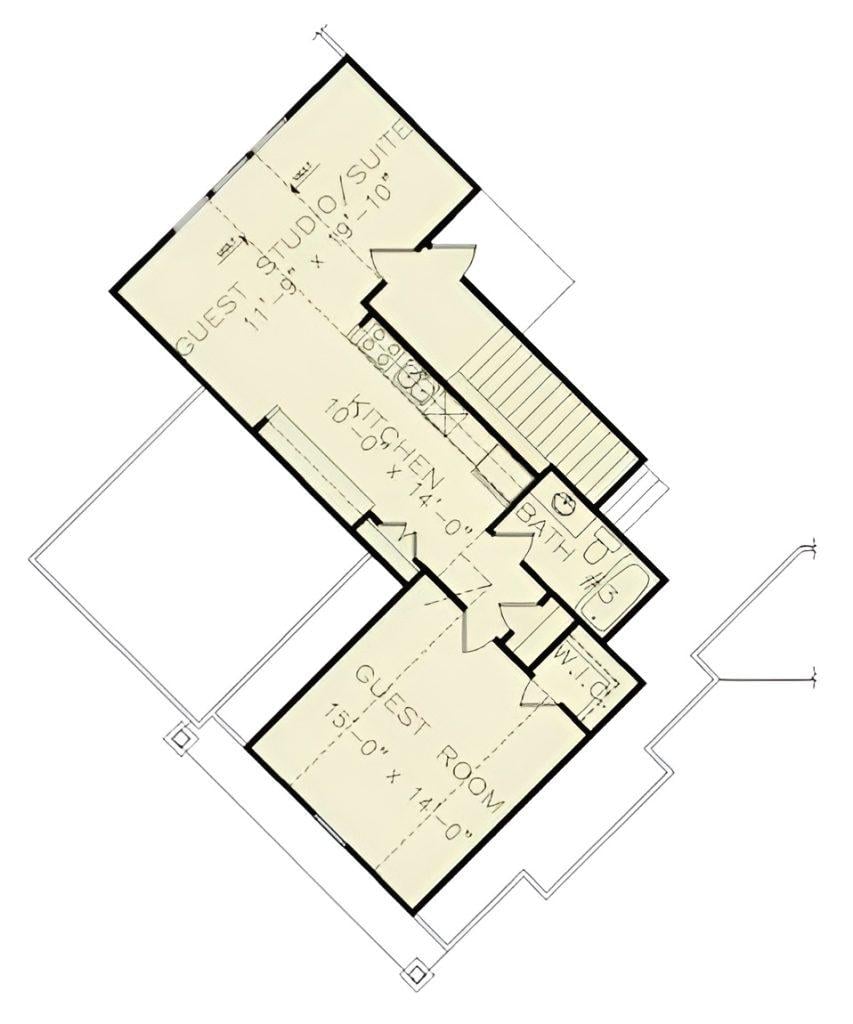
This floor plan reveals a thoughtfully designed guest suite, complete with a spacious bedroom and a cozy kitchenette area. The guest room measures 15 feet by 14 feet, offering ample space for relaxation. Adjacent to the bedroom, the kitchenette provides convenience for light cooking and dining. The inclusion of a well-positioned bathroom ensures privacy and comfort for guests.
Basement Floor Plan
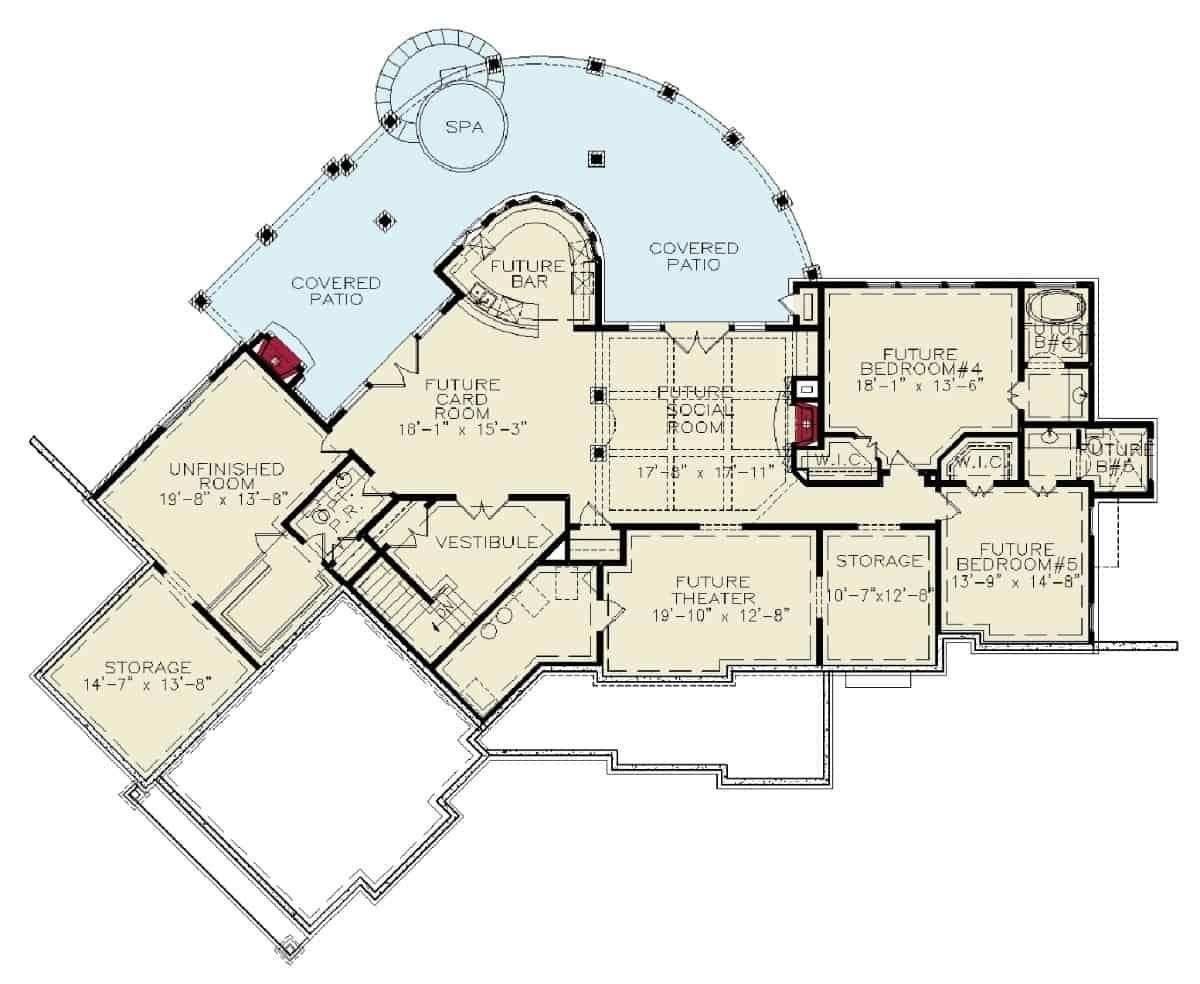
This floor plan highlights a well-thought-out lower level featuring a spacious covered patio and a dedicated spa area. The layout includes spaces labeled for future development, such as a bar, card room, and social room, allowing for customizable entertainment options. Two future bedrooms with walk-in closets and a theater room suggest ample flexibility for a growing family or guests. Unfinished rooms and storage areas provide practical utility, ensuring every square foot is maximized.
=> Click here to see this entire house plan
#10. Modern 3-Bedroom Farmhouse with Bonus Room and 2,809 Sq. Ft.

This modern farmhouse showcases a striking combination of classic and contemporary design elements. The sleek black metal roof contrasts beautifully with the crisp white board-and-batten siding, creating a timeless aesthetic. Large windows provide abundant natural light, while the inviting front porch offers a welcoming space to enjoy the outdoors. The architectural design emphasizes both functionality and elegance, making it a perfect blend of tradition and modernity.
Main Level Floor Plan
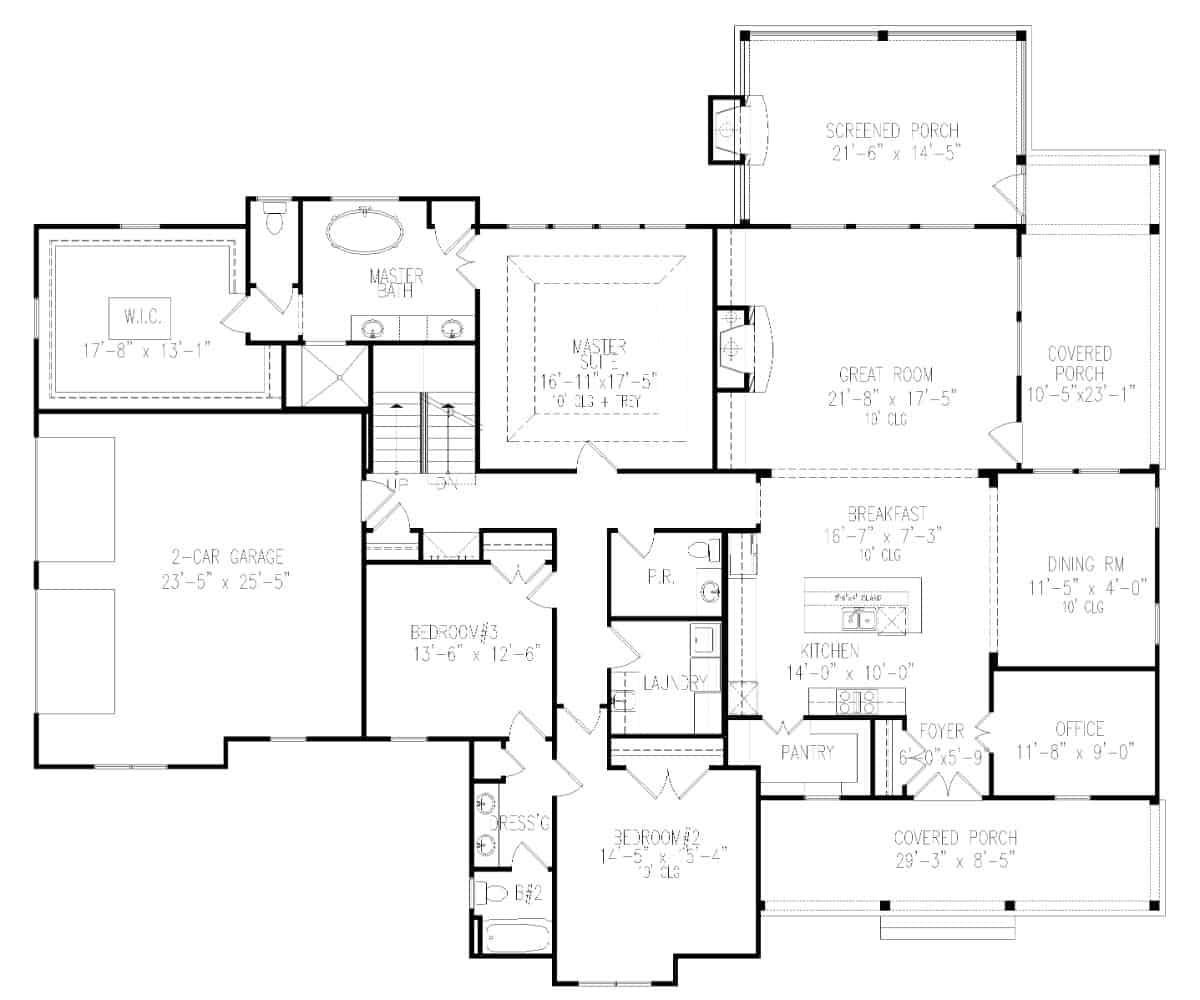
The floor plan showcases a well-organized layout, featuring an expansive great room that connects seamlessly to a screened porch and covered porch, enhancing indoor-outdoor living. The master suite is generously sized, complete with a luxurious bath and a spacious walk-in closet. Two additional bedrooms are conveniently located near a shared bathroom, offering privacy and functionality. The kitchen, equipped with a breakfast nook and adjacent pantry, is strategically placed near the dining room and office, making it ideal for both casual meals and formal entertaining.
Upper-Level Floor Plan
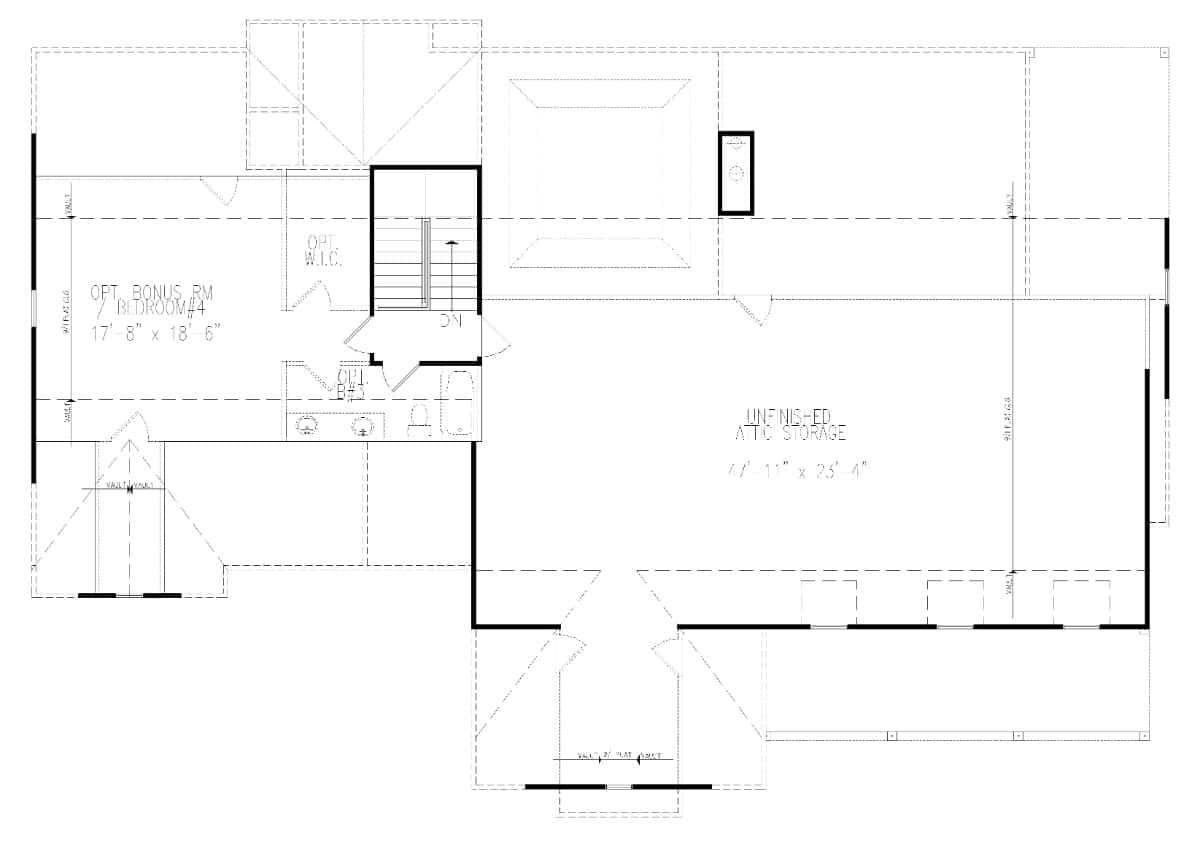
This floor plan showcases a flexible bonus room, ideal for a fourth bedroom or office space, measuring 17′ 8″ x 18′ 6″. Adjacent to it is a convenient walk-in closet and half bath, enhancing the functionality of the upper level. The plan also includes a substantial unfinished attic storage area, offering ample space for future customization. The layout efficiently utilizes space while providing opportunities for personalization and expansion.
Basement Floor Plan

This floor plan features a spacious social room and a kitchen unit, perfect for entertaining. The design includes multiple unfinished spaces, offering flexibility for future customization into bedrooms or a theater room. A two-car garage provides ample storage and parking space, while the covered porch invites outdoor relaxation. Notice the inclusion of a storm and safe room, adding a practical safety element to the home.
=> Click here to see this entire house plan






