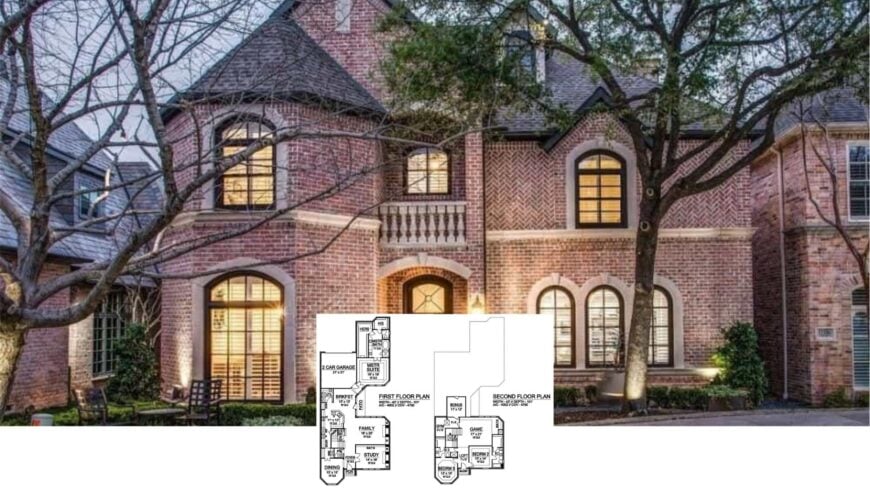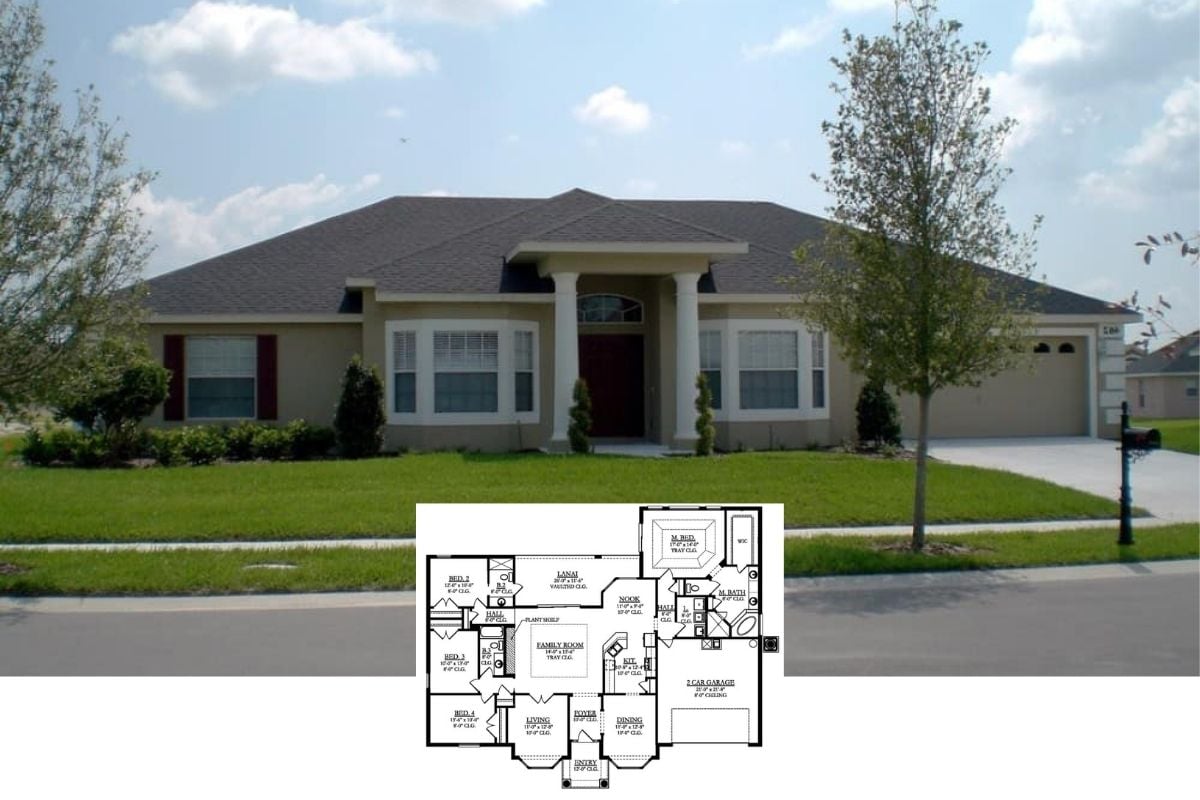
Would you like to save this?
Looking to maximize your living space without sacrificing style? These stunning 3-bedroom house plans are designed specifically for narrow lots, offering between 3,500 and 4,500 sq. ft. of thoughtfully crafted space. Enjoy functional layouts that seamlessly blend elegance and practicality, providing everything from lush entryways to spacious family rooms. Dive into this collection to find the ideal blueprint for your dream home.
#1. 3-Bedroom Traditional Brick Home with 4 Bathrooms and 4,002 Sq. Ft.

This impressive home features a classic brick facade that exudes timeless elegance. The arched windows and detailed stonework add a touch of sophistication, while the symmetrical design creates a balanced aesthetic. A charming balcony above the entrance hints at a spacious interior layout. Mature trees and subtle landscaping complement the home’s traditional style, enhancing its curb appeal.
Main Level Floor Plan

🔥 Create Your Own Magical Home and Room Makeover
Upload a photo and generate before & after designs instantly.
ZERO designs skills needed. 61,700 happy users!
👉 Try the AI design tool here
This first floor plan boasts a spacious master suite complete with separate his and hers closets and a luxurious master bath. The open family room is centrally located and features built-in shelving, perfect for both relaxation and entertainment. Adjacent to the family room, the kitchen and breakfast area offer a seamless flow for casual dining and meal preparation. A dedicated study with built-in furniture provides a quiet workspace, while the two-car garage ensures ample storage and convenience.
Upper-Level Floor Plan

The second floor plan reveals a well-organized space featuring a large 17′ x 21′ game room as a central hub. Adjacent to it, you’ll find two bedrooms, each with its own bathroom, offering privacy and convenience. A bonus room and a gym add versatile options for fitness and leisure. The loft area opens to a small balcony, providing an intimate outdoor retreat.
=> Click here to see this entire house plan
#2. 3-Bedroom Tuscan-Style Home with Loft and Balconies on a Narrow Lot (3,889 Sq. Ft.)

This stately home features a grand entrance with an impressive arched doorway framed by intricate ironwork. The light-colored stucco exterior and tile roof evoke a Mediterranean influence, creating a timeless appeal. Mature trees provide shade and enhance the curb appeal, while the symmetry of the design adds a sense of balance. The double garage complements the facade, seamlessly integrating functionality with style.
Main Level Floor Plan

This floor plan reveals a thoughtfully designed living space centered around a luxurious master suite with direct access to a private terrace and pool. The family room, located adjacent to the breakfast area, provides a seamless flow for casual gatherings. Notice the efficient layout of the two-car garage connected to the main foyer, optimizing convenience and functionality. The inclusion of a formal dining room and living room near the entrance adds a touch of elegance to this inviting home design.
Upper-Level Floor Plan

Would you like to save this?
This floor plan showcases a thoughtfully designed upper level featuring two bedrooms, each with its own bathroom. The standout spaces are the game room and media room, offering ample entertainment options. A balcony extends from bedroom three, providing a private outdoor retreat. The inclusion of a loft and built-in bar enhances the versatility and functionality of this floor.
=> Click here to see this entire house plan
#3. 3-Bedroom Modern Home with Jack & Jill Bathroom on a Narrow Lot, Spanning 3,940 Sq Ft

This contemporary home showcases a striking facade with large, prominent windows framed in dark wood accents. The smooth stucco exterior is complemented by a sleek metal roof over the entrance, adding an industrial touch. Subtle lighting highlights the architectural lines and the surrounding landscaping, bringing warmth to the modern design. The pathway leading to the front door enhances the home’s welcoming atmosphere.
Main Level Floor Plan

This first floor plan features a spacious family room with a 21-foot ceiling, creating a dramatic open space for gatherings. The layout includes a practical mudroom and a well-appointed kitchen with an adjacent breakfast area for casual meals. Notice the dual garages: a two-car garage and a separate one-car space, providing ample storage and parking options. The outdoor living area and a separate study offer flexible spaces for relaxation and work.
Upper-Level Floor Plan

This second floor plan includes a master suite complete with a private balcony and an expansive master bath, offering a luxurious retreat. Adjacent to the master suite is a versatile game room, perfect for entertainment or leisure. Two additional bedrooms with walk-in closets provide ample space for family or guests. The floor also features a convenient utility room and a gallery area, enhancing the functional layout.
=> Click here to see this entire house plan
#4. 3-Bedroom, 4-Bathroom Mediterranean Home for a Narrow Lot with 3,696 Sq. Ft.

This two-story home showcases a Mediterranean Revival style with its red-tiled roof and distinctive arched windows that give it a timeless elegance. The facade is partially obscured by mature trees, adding a sense of privacy and seclusion to the property. The cream-colored exterior walls contrast beautifully with the lush greenery surrounding the house. With 3,696 square feet, 3 bedrooms, and 4 bathrooms, this residence offers a spacious and sophisticated living space.
Main Level Floor Plan

This first-floor plan reveals a generous layout featuring a large living room with a bar area, perfect for entertaining. The kitchen flows seamlessly into the dining and family rooms, creating an ideal space for gatherings. Notably, an outdoor dining area extends from the main living spaces, offering a charming connection to the garden. Additionally, a separate workshop adjacent to the garage provides a dedicated space for creative projects.
Upper-Level Floor Plan

The second floor layout reveals a well-thought-out design featuring a master suite complete with its own sitting area, offering a personal retreat within the home. With three bedrooms and four bathrooms, this floor plan ensures ample space for comfort and privacy. The inclusion of a utility room and walk-in closets adds functional elegance to the configuration. This 3,696 sq. ft. home beautifully balances luxury and practicality in its architectural design.
=> Click here to see this entire house plan
#5. 3-Bedroom Luxury Contemporary Home with 4 Bathrooms and 3,940 Sq. Ft. for a Narrow Lot

This contemporary two-story home features a striking combination of stone and wood elements, creating a visually dynamic facade. The clean lines and large windows allow for ample natural light, enhancing the modern aesthetic. With a total of 3,940 square feet, this residence includes 3 bedrooms and 4 bathrooms, offering generous space for comfortable living. The three-car garage and lush landscaping add functional elegance to this architectural gem.
Main Level Floor Plan

🔥 Create Your Own Magical Home and Room Makeover
Upload a photo and generate before & after designs instantly.
ZERO designs skills needed. 61,700 happy users!
👉 Try the AI design tool here
The first floor of this 3,940 sq. ft. home features a seamless flow between the family room, dining area, and kitchen, creating an ideal space for entertaining. A dedicated study provides a quiet nook for work or reading, while the expansive outdoor living area extends the entertaining space outside. With two separate garage spaces accommodating up to three vehicles, practicality is a key design element. The layout cleverly combines functionality with style, offering an inviting atmosphere for family and guests alike.
Upper-Level Floor Plan

This second floor plan features three bedrooms and four bathrooms, offering ample space for family and guests. The master suite includes a spacious bathroom and a private balcony, providing a perfect retreat. A game room adds a fun element to this floor, ensuring entertainment options for everyone. Additionally, the gallery and utility spaces enhance both style and function in this 3,940 square foot home.
=> Click here to see this entire house plan
#6. Traditional 3-Bedroom, 4-Bathroom Home for a Narrow Lot with 4,022 Sq. Ft.

This 4,022 sq. ft. residence boasts a timeless brick exterior that exudes sophistication and charm. The front is adorned with lush greenery and vibrant flowers, leading up to a welcoming entrance via a stone staircase. With 3 bedrooms and 4 bathrooms, the home’s design offers both space and style. The two-car garage provides convenience, complementing the home’s functional elegance.
Main Level Floor Plan

This first floor plan features a well-thought-out design, offering a master suite with a luxurious bath and a spacious wardrobe. The heart of the home is the open family area connected to a breakfast nook and a well-appointed kitchen, ideal for gatherings. A formal dining room and a private study near the entrance add functionality and charm. The layout also includes a convenient two-car garage and a cozy patio space.
Upper-Level Floor Plan

The second floor of this home features a spacious game room measuring 14′ x 20′, perfect for entertainment and relaxation. Two well-sized bedrooms, Bedroom 2 and Bedroom 3, offer ample space with dimensions of 13′ x 16′ and 13′ x 13′ respectively. Each bedroom includes its own bathroom, ensuring privacy and convenience. Notably, a small bar area adds a touch of luxury to the upstairs layout, making it ideal for hosting guests.
=> Click here to see this entire house plan






