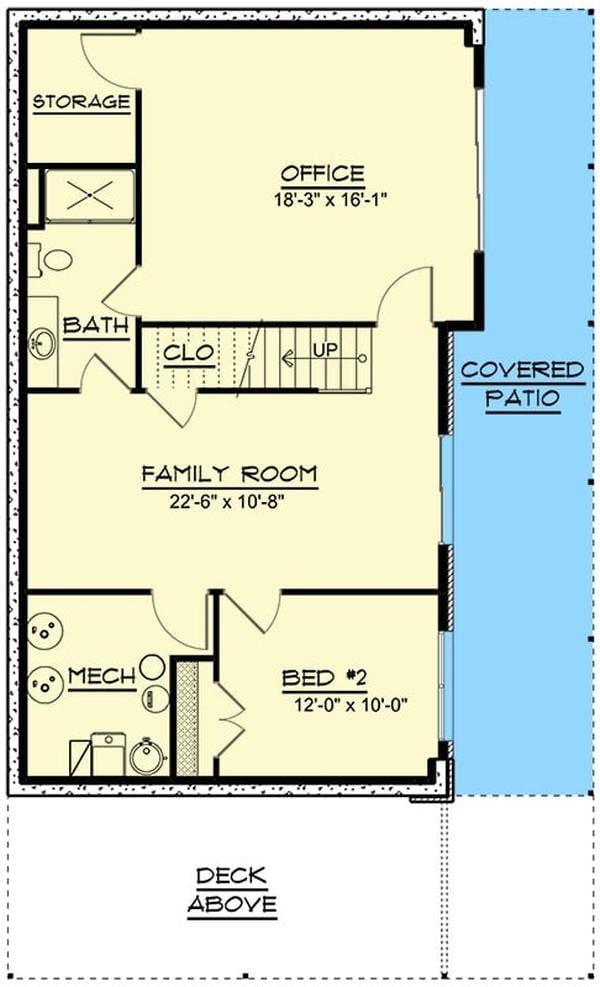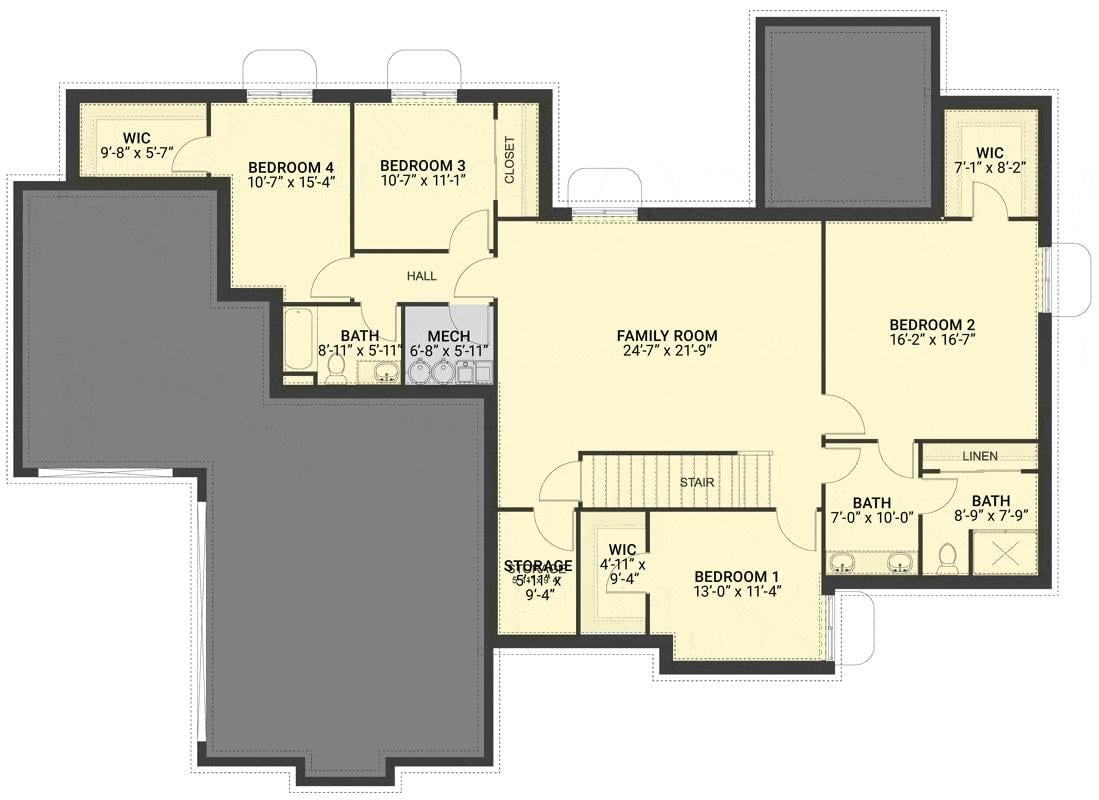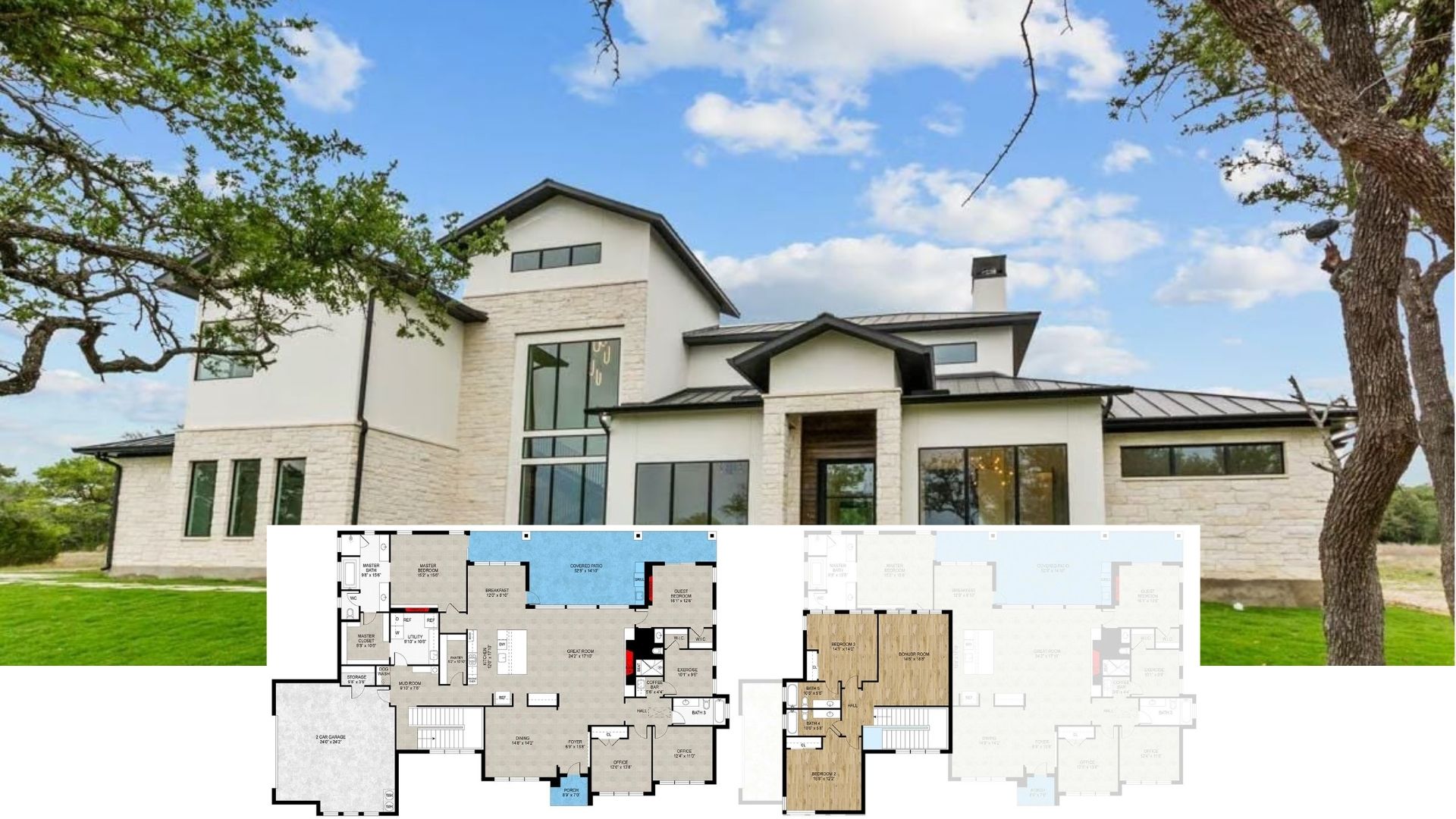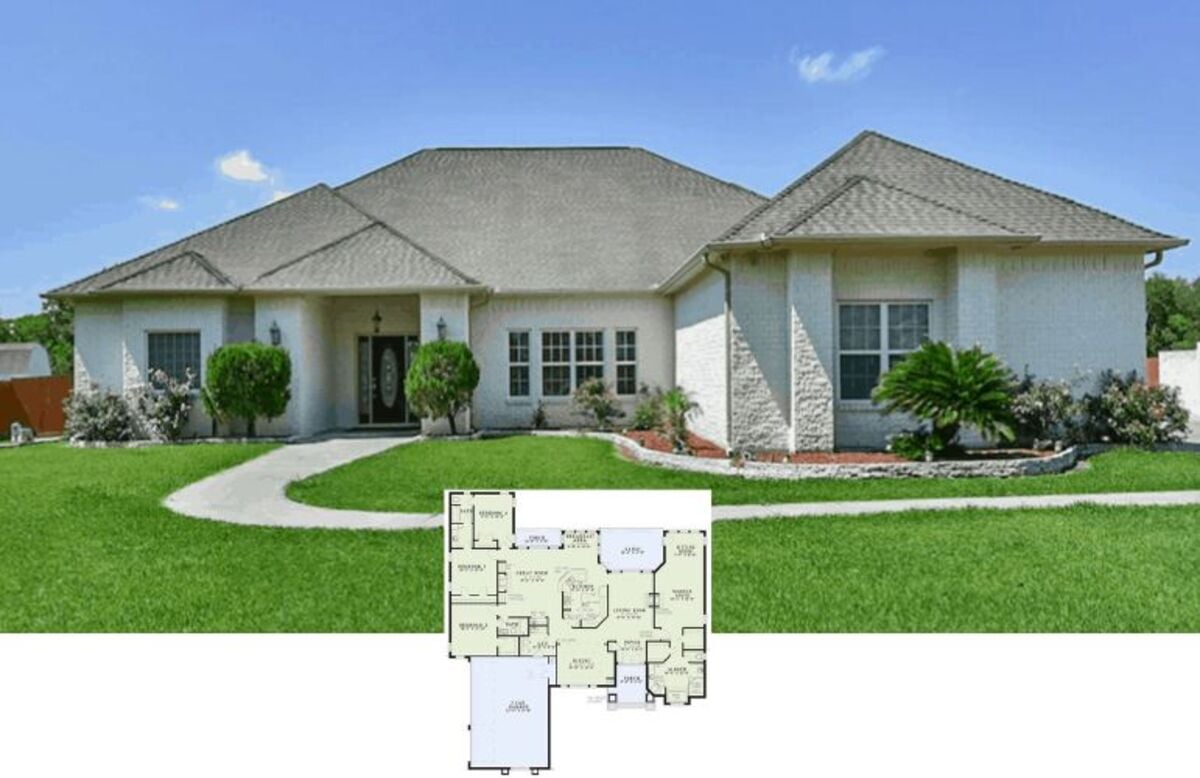Building on a sloping lot can transform a common architectural challenge into a stunning design opportunity. This collection showcases innovative two-bedroom house plans that embrace the natural landscape to create remarkable living spaces. With clever layouts that prioritize both privacy and open-concept living, these homes balance style and sustainability seamlessly. Dive into this curated selection and find inspiration for your next architectural adventure.
#1. 2-Bedroom Home for a Sloping Lot with a Balcony
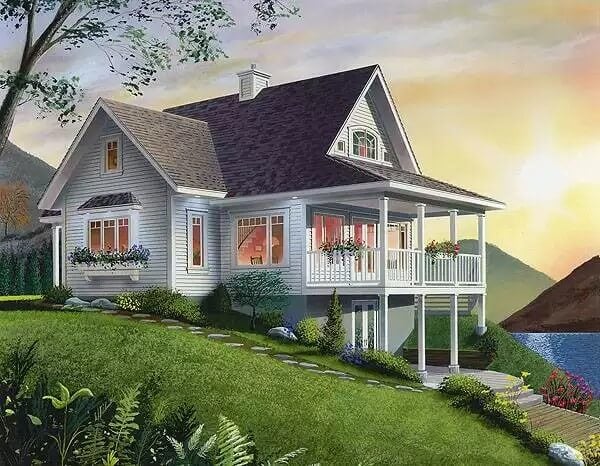
Would you like to save this?
This picturesque cottage-style home perfectly complements its sloping lot with elevated balconies and large windows showcasing stunning views. The exterior features classic siding, gable roofs, and a wraparound porch that enhances its cozy and inviting charm. Nestled in nature, this design offers the perfect retreat for scenic living.
Main Level Floor Plan
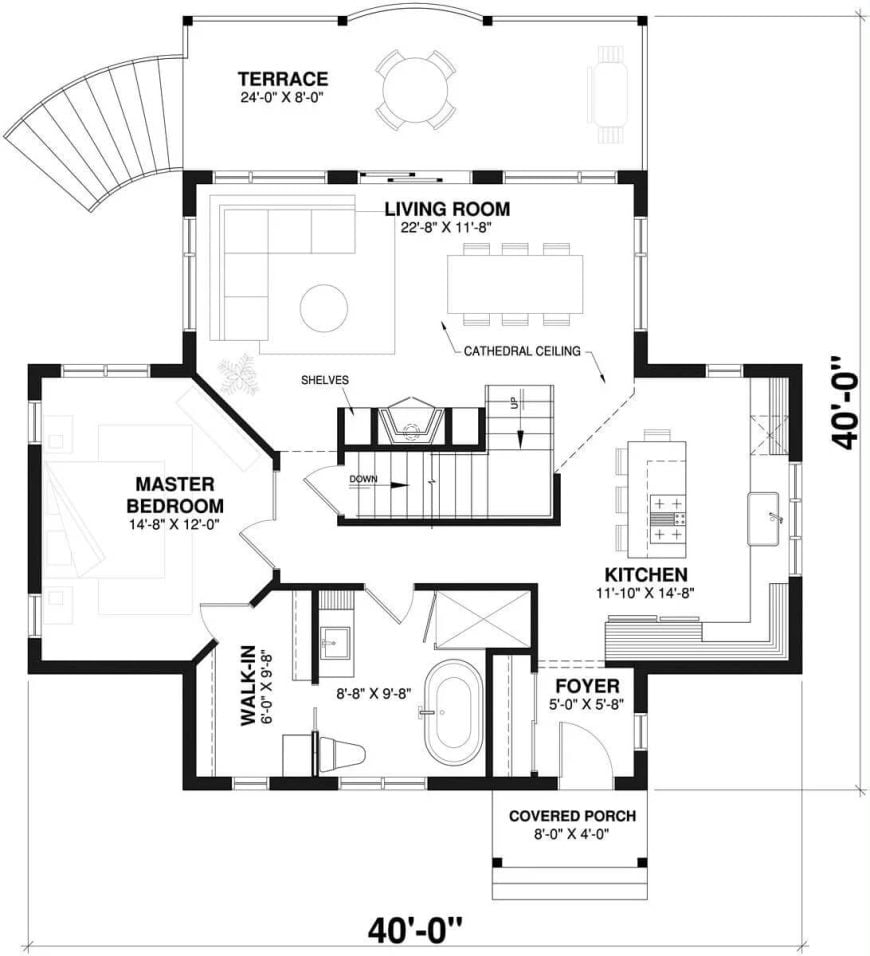
The main level is centered around a spacious living room with cathedral ceilings, connected to a modern kitchen and dining area. A master bedroom with a walk-in closet and luxurious en-suite bath ensures comfort and privacy. The expansive terrace provides an ideal outdoor space to enjoy the surrounding landscape.
Additional Level Floor Plan 1

🔥 Create Your Own Magical Home and Room Makeover
Upload a photo and generate before & after designs instantly.
ZERO designs skills needed. 61,700 happy users!
👉 Try the AI design tool here
The second level includes a versatile den, perfect for relaxation or use as a home office, and a guest bedroom for overnight visitors. The open balcony overlooks the main level, creating an airy and connected atmosphere. Additional storage and a well-placed bathroom add to the convenience of this level.
Additional Level Floor Plan 2
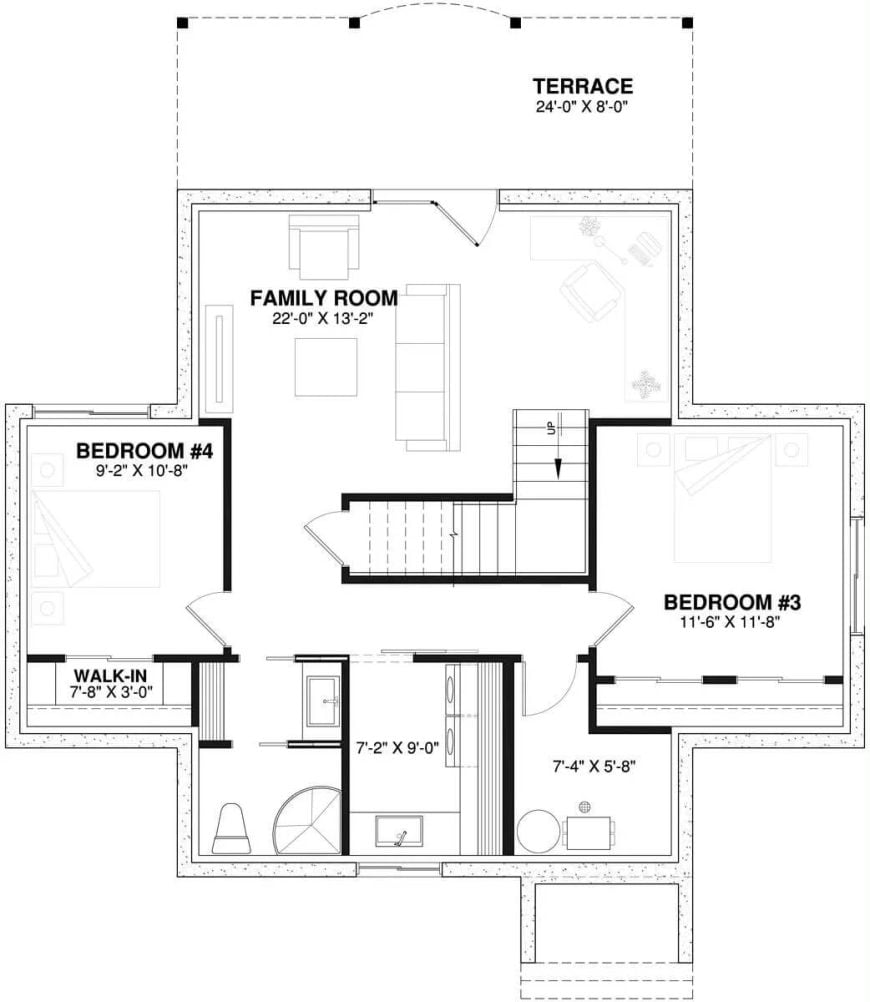
The lower level offers two more bedrooms, a walk-in closet, and a full bathroom, making it ideal for families or entertaining guests. A large family room opens to another terrace, providing seamless indoor-outdoor living. This level maximizes functionality while maintaining a warm and welcoming design.
=> More photos
#2. Captivating 2-Bedroom Craftsman Home with Stone and Wood Accents
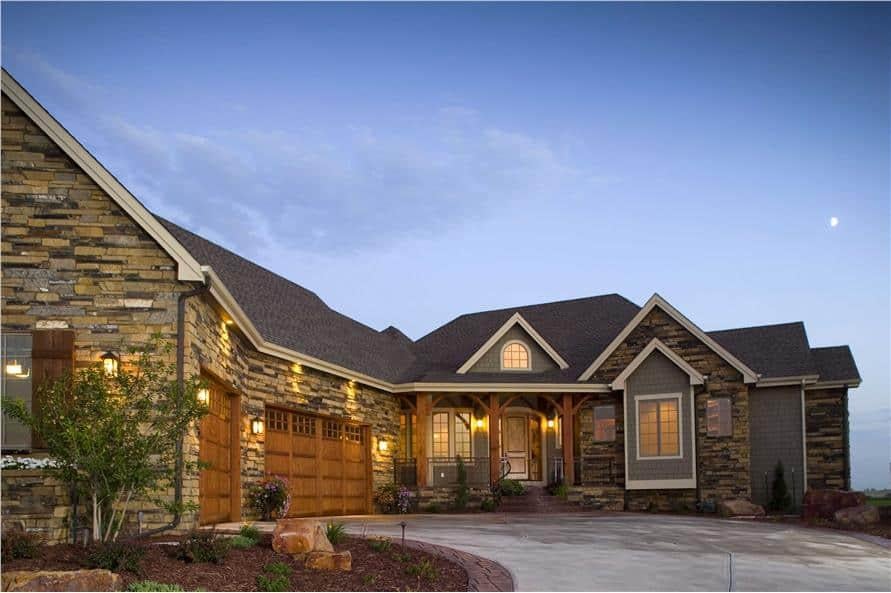
This home showcases a striking stone facade that exudes a rustic charm, complete with wooden garage doors and warm lighting. The gabled rooflines add a touch of traditional elegance, while the front porch invites you in with its arched entryway. Lush landscaping complements the natural stonework, creating a harmonious blend with the surrounding environment.
Main Level Floor Plan
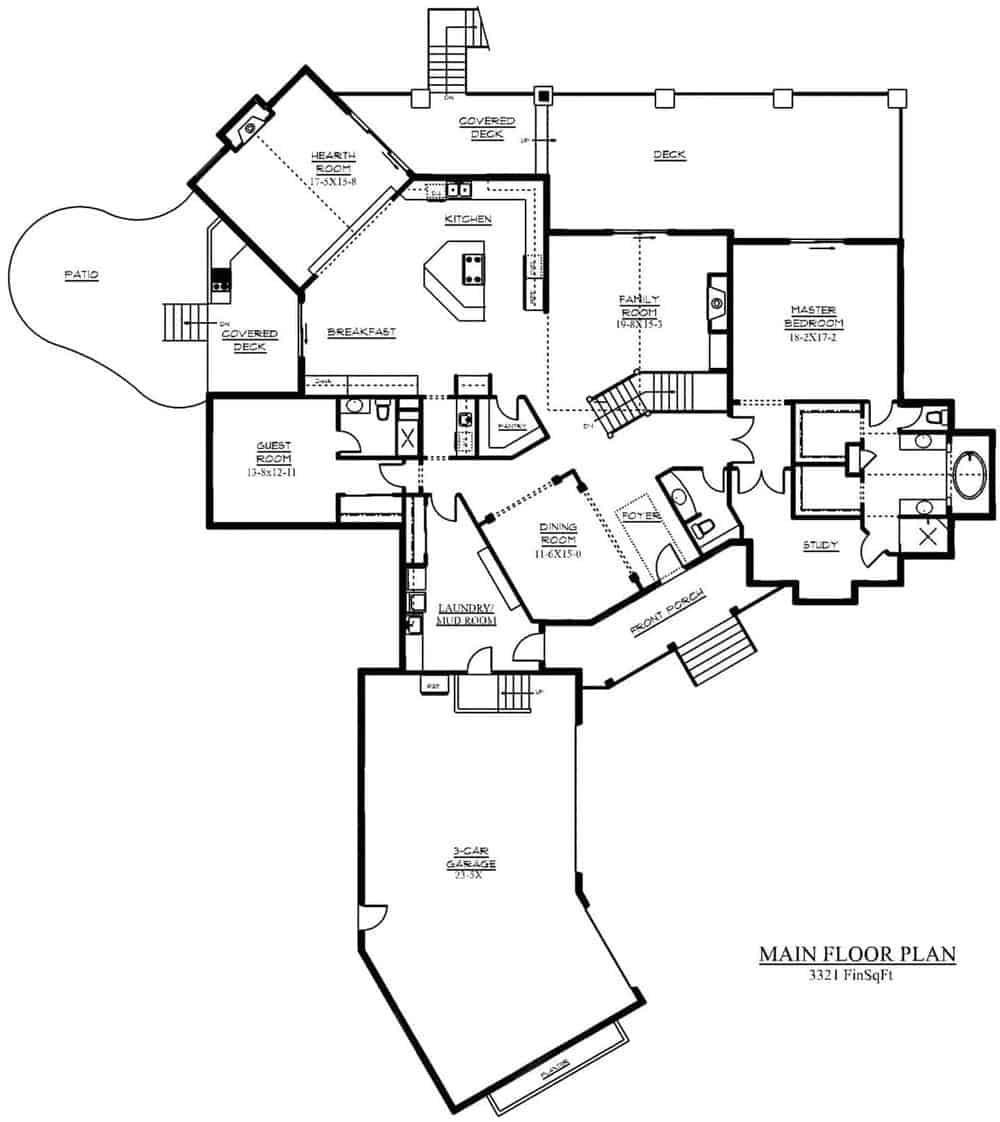
The main floor plan reveals a spacious design with a central open kitchen featuring an island, perfect for gatherings. A hearth room and breakfast area lead out to a covered deck, offering seamless indoor-outdoor living. The master suite is privately tucked away, providing a retreat with its own access to the deck, while a guest room and study flank the entry, ensuring both comfort and functionality.
Additional Level Floor Plan 1
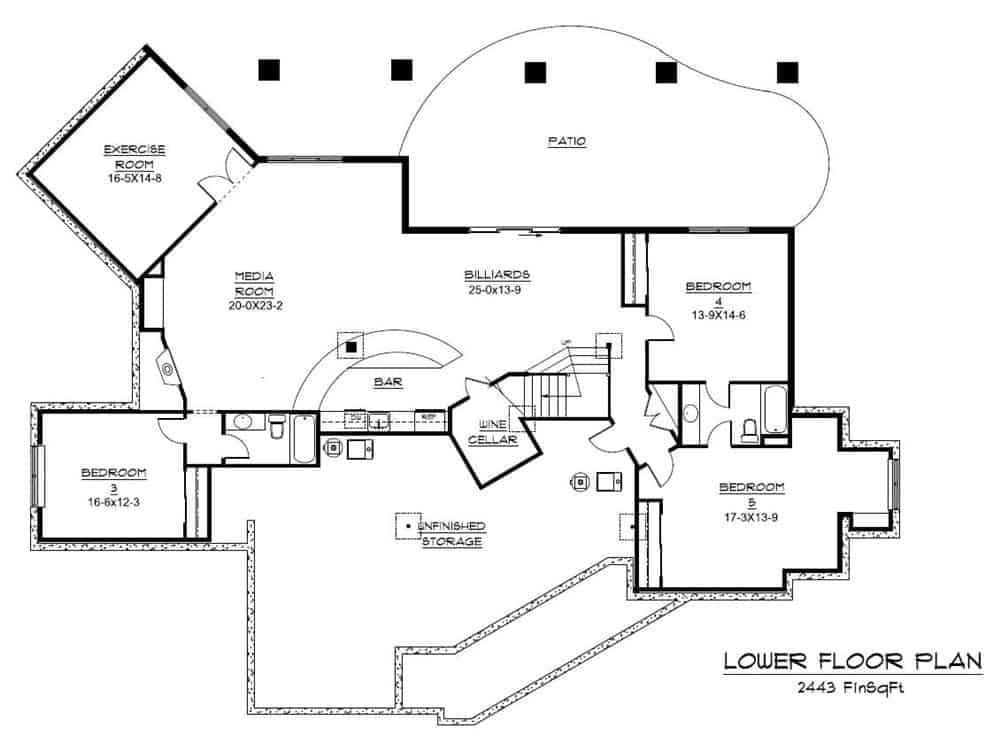
Would you like to save this?
This lower floor plan features a spacious media room adjacent to an inviting bar area, perfect for entertaining. The floor includes three bedrooms, with one designed as an exercise room, offering flexibility for guests or personal use. Additionally, a billiards room and wine cellar add to the home’s recreational appeal.
=> More photos
#3. Rustic Mountain-Style Ranch Home with Two Bedrooms and Luxurious Features
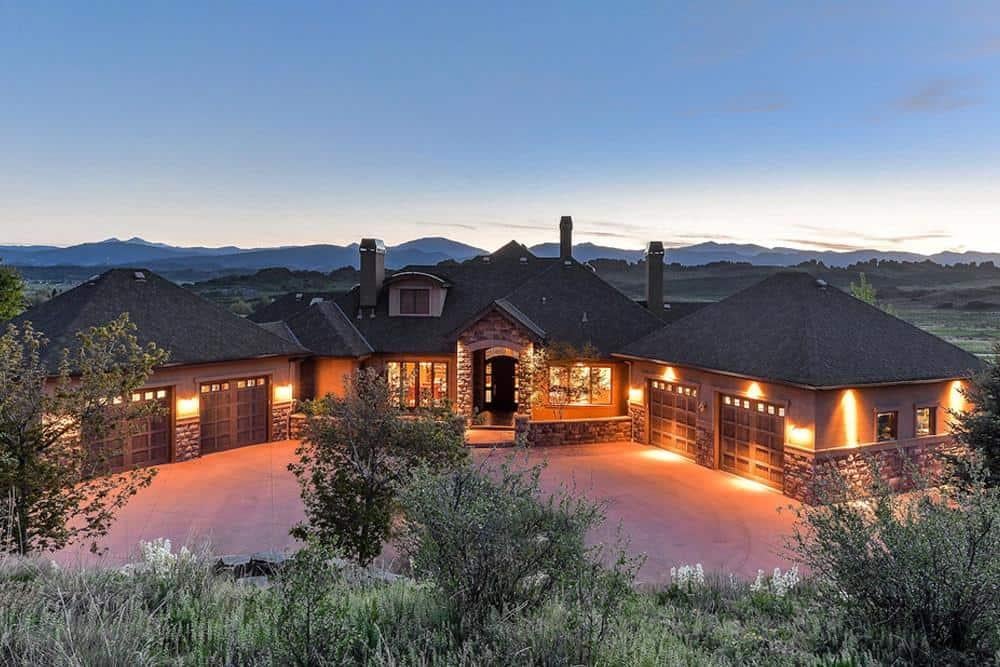
Set against a stunning mountainous backdrop, this expansive home boasts a striking stone facade that exudes a sense of timeless elegance. The property features three distinct garages, seamlessly integrated into the design, providing ample space for vehicles. Warm exterior lighting highlights architectural details, enhancing the home’s grandeur as evening falls.
Main Level Floor Plan
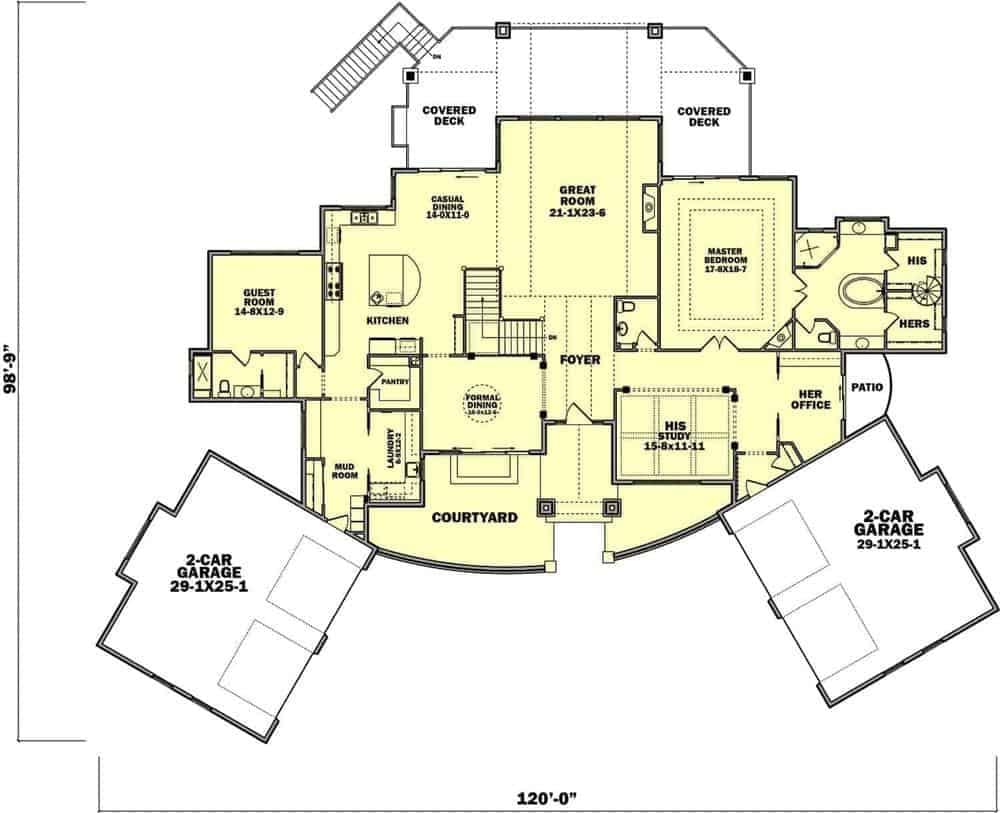
This floor plan reveals a thoughtfully arranged home centered around a large great room, perfect for gatherings. The design includes a formal dining area, a cozy kitchen with casual dining, and a private master suite with dual closets. Notice the dual 2-car garages flanking the courtyard, providing ample parking and storage.
Additional Level Floor Plan 1

This floorplan showcases a well-designed basement space featuring a spacious home theater for entertainment enthusiasts. Adjacent to the theater is a wine cellar and bar area, perfect for hosting gatherings. The layout also includes a recreational room, two bedrooms, and an exercise room, providing a functional and versatile living space.
=> More Photos
#4. Charming 2-Bedroom Rustic Rancher with Modern Comforts
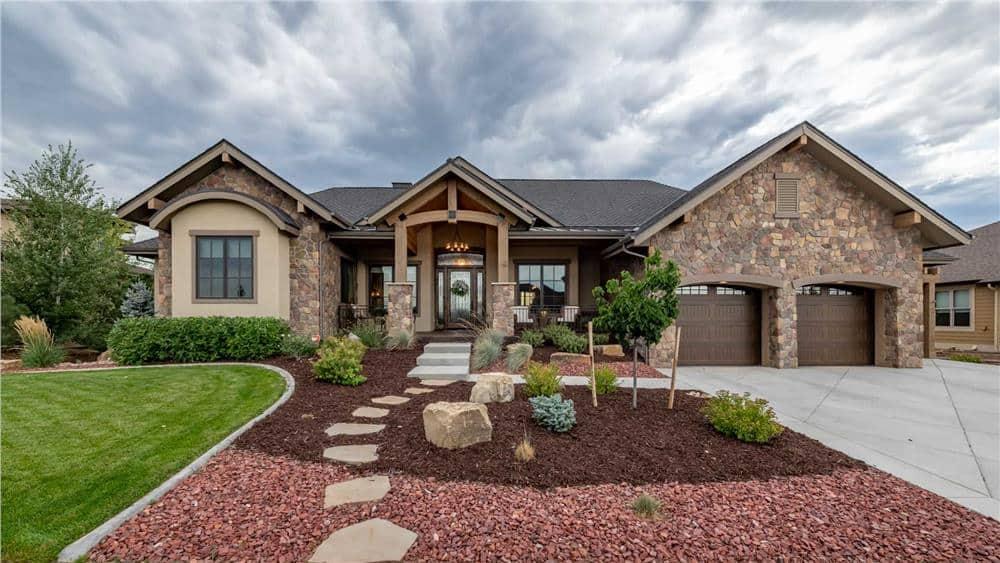
This beautifully crafted home features a striking stone facade that exudes timeless elegance. The inviting pathway, lined with thoughtfully placed landscaping, leads to a welcoming front porch. The integration of natural materials and neutral tones creates a harmonious balance with the surrounding environment, making it a standout in the neighborhood.
Main Level Floor Plan
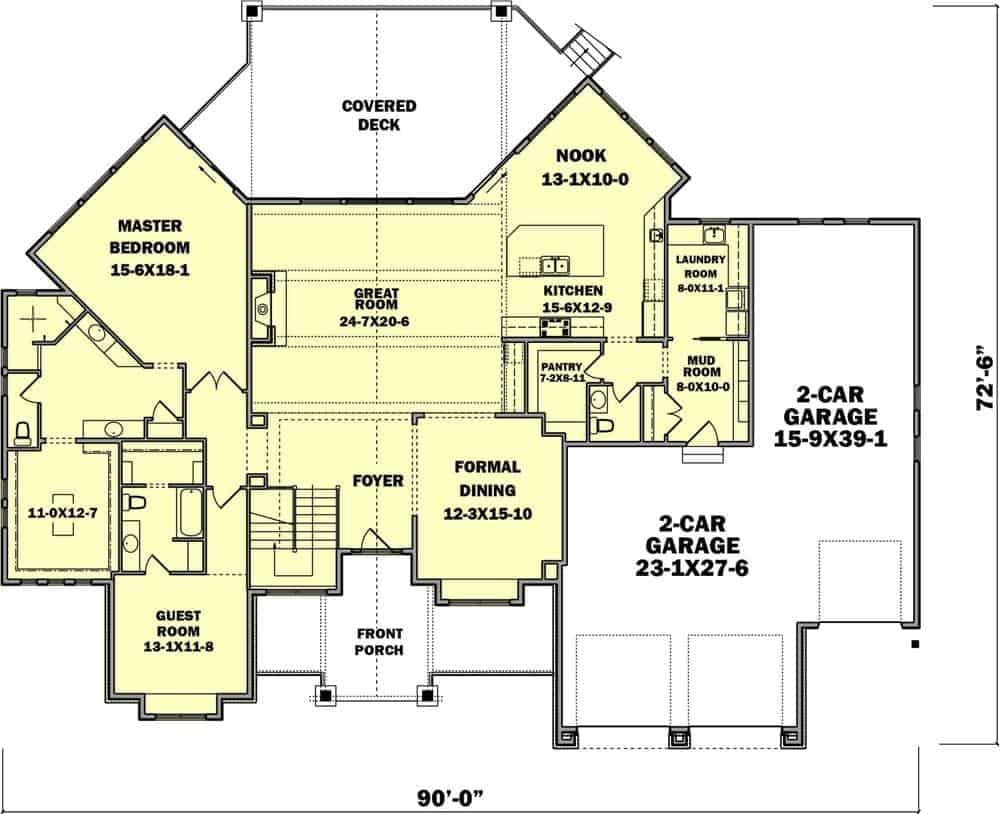
This floor plan features a well-organized layout with a central great room that opens onto a generous covered deck, perfect for entertaining. The master suite is strategically positioned for privacy, while the guest room is conveniently located near the front entrance. Notably, the dual two-car garages provide ample space for vehicles and storage, enhancing the home’s functionality.
Additional Level Floor Plan 1
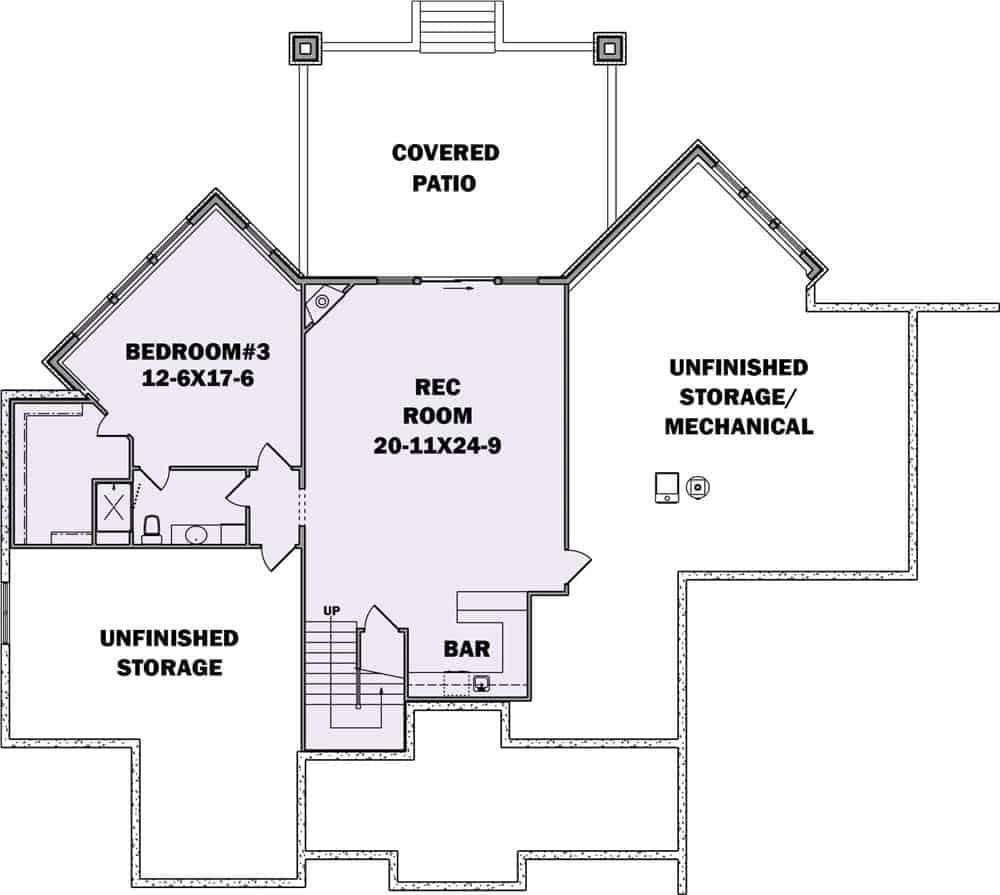
This floor plan highlights a versatile lower level featuring a spacious rec room adjoining a convenient bar area, perfect for entertaining. A large covered patio extends the living space outdoors, ideal for gatherings or relaxation. Notice the practical addition of unfinished storage areas, providing ample space for mechanical needs and personal storage.
=> More photos
#5. 2-Bedroom Contemporary Home with Walkout Basement for a Sloped Lot
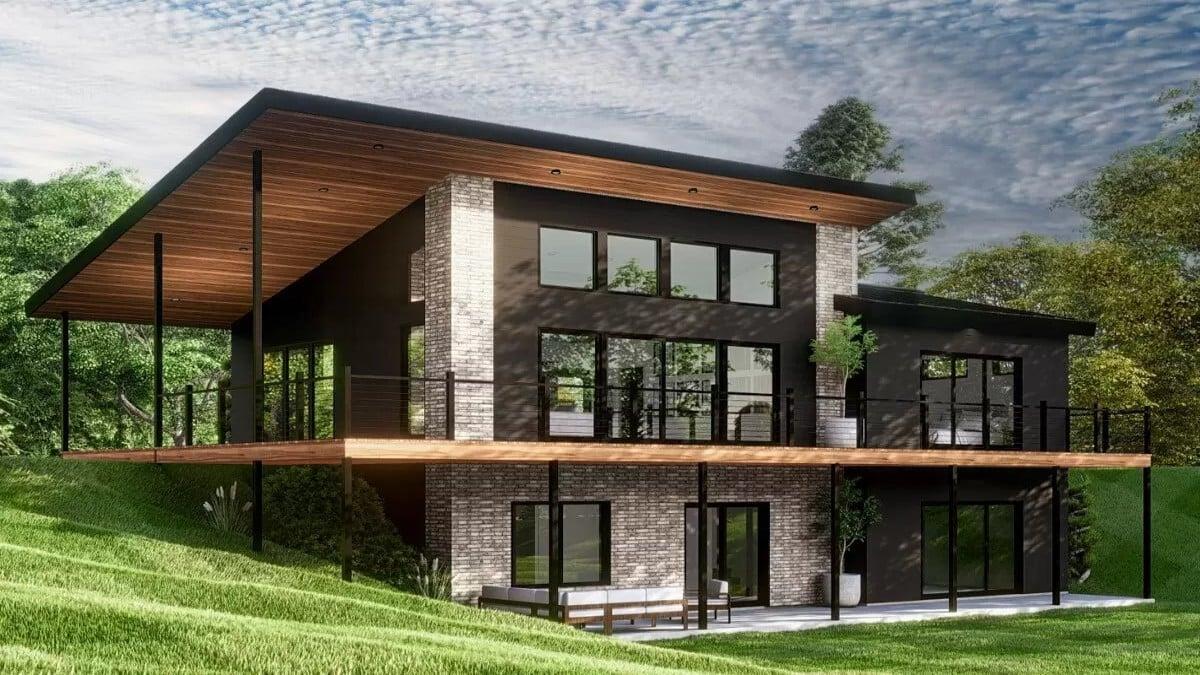
This modern hillside home features a striking overhanging roof that seamlessly blends with its natural surroundings. The facade combines dark paneling with textured stone, creating a bold yet harmonious look. Expansive windows invite light into the interior while offering stunning views of the lush landscape.
Main Level Floor Plan
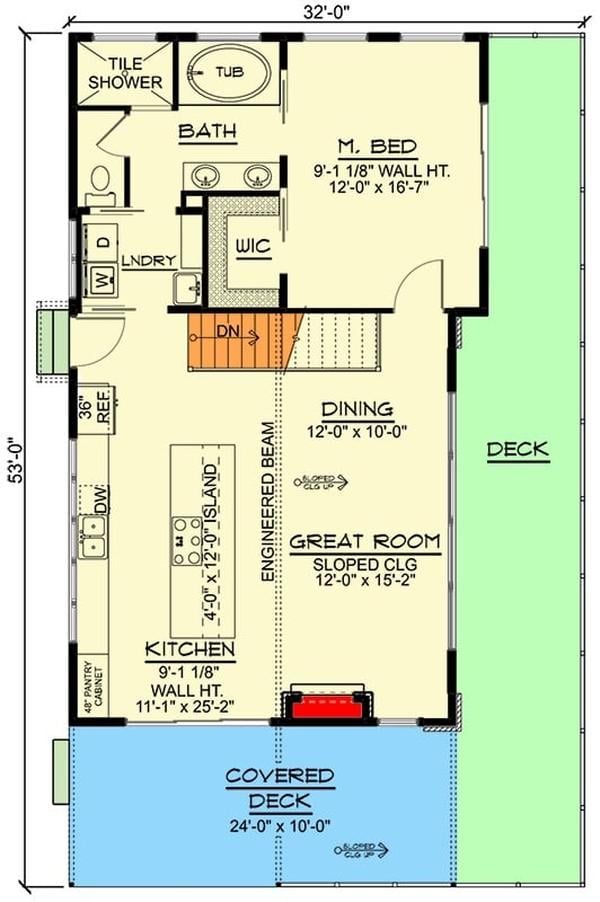
🔥 Create Your Own Magical Home and Room Makeover
Upload a photo and generate before & after designs instantly.
ZERO designs skills needed. 61,700 happy users!
👉 Try the AI design tool here
This floor plan showcases an open living concept, seamlessly connecting the kitchen, dining, and great room, ideal for social gatherings. The expansive deck, accessible from the great room, extends the living space outdoors, perfect for entertaining. The master bedroom, with a spacious walk-in closet and attached bath, offers a private retreat, while the laundry area is conveniently located near the kitchen.
Additional Level Floor Plan 1
This floorplan features a spacious office adjacent to a covered patio, perfect for balancing work and relaxation. The family room is centrally located, offering a seamless flow to the other areas of the home. A conveniently placed bedroom and bath complete this well-thought-out lower level, with additional storage and mechanical spaces tucked away for efficiency.
=> More Photos
#6. New American Style 2-Bedroom Ranch Home with Modern Elegance and Wrap-Around Porch

This ranch-style home features a sleek metal roof that complements its modern design. Stone accents on the facade add texture and interest, while large windows invite natural light into the interior. The neatly landscaped front yard enhances the home’s welcoming appearance.
Main Level Floor Plan
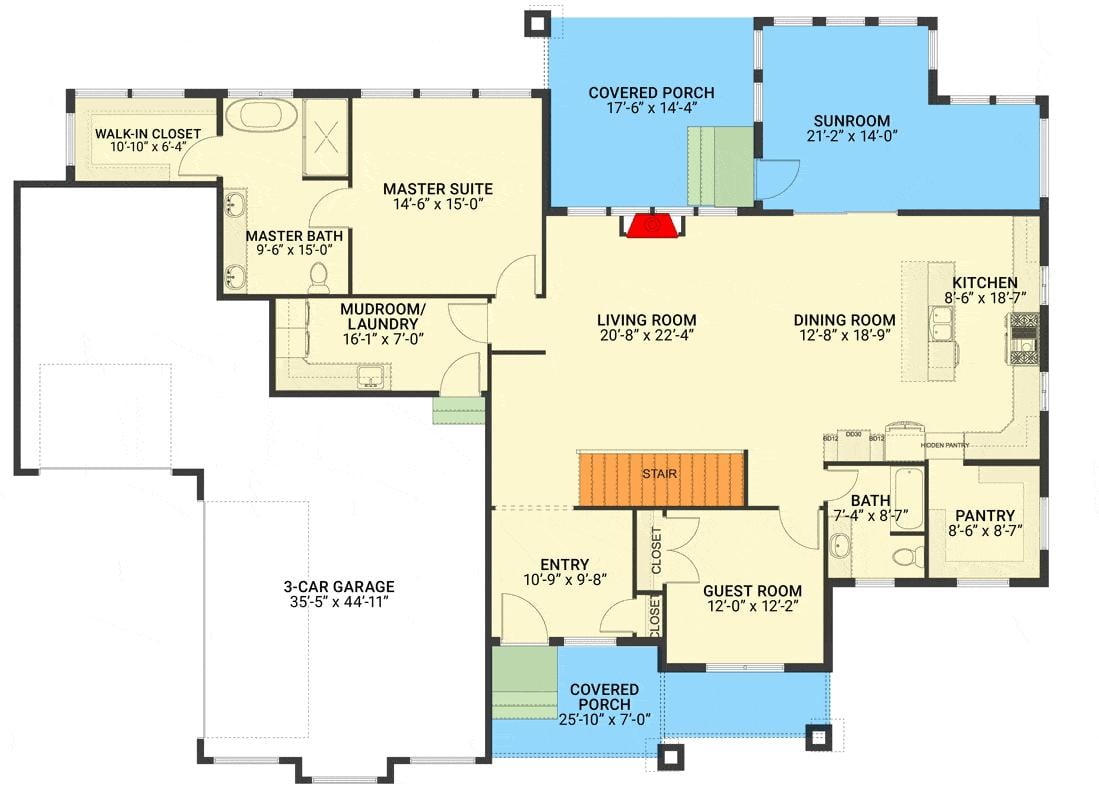
This floor plan features a thoughtfully laid-out master suite complete with a generous walk-in closet and a luxurious bath. The living room flows seamlessly into the dining area and kitchen, creating an open-concept space ideal for entertaining. Highlights include a sunroom for enjoying natural light and a three-car garage providing ample storage and convenience.
Additional Level Floor Plan 1
This floor plan highlights a well-organized lower level featuring a central family room as its focal point. Surrounding the family area are four bedrooms, each with convenient access to bathrooms and walk-in closets, providing ample storage. The layout maximizes functionality with mechanical and storage rooms strategically placed for easy access.
=> More photos
#7. 2-Bedroom Craftsman Ranch with 3-Car Garage and Finished Basement for a Sloped Lot
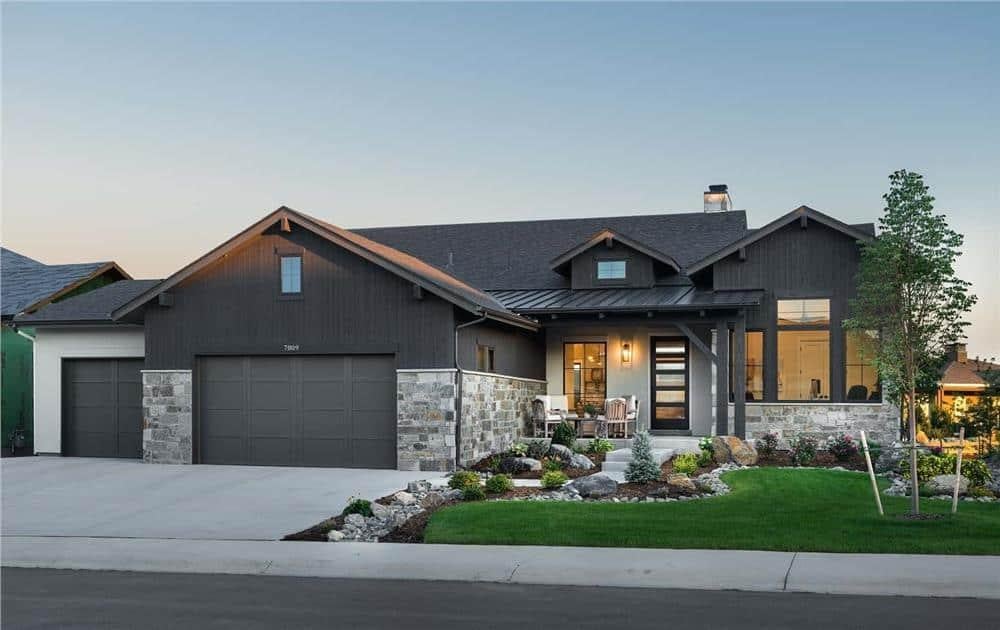
Would you like to save this?
This modern craftsman home features a bold stone facade that beautifully complements its dark siding. The inviting porch is framed by clean lines and large windows, allowing natural light to flood the interior. The thoughtful landscaping adds a touch of greenery, enhancing the home’s curb appeal.
Main Level Floor Plan
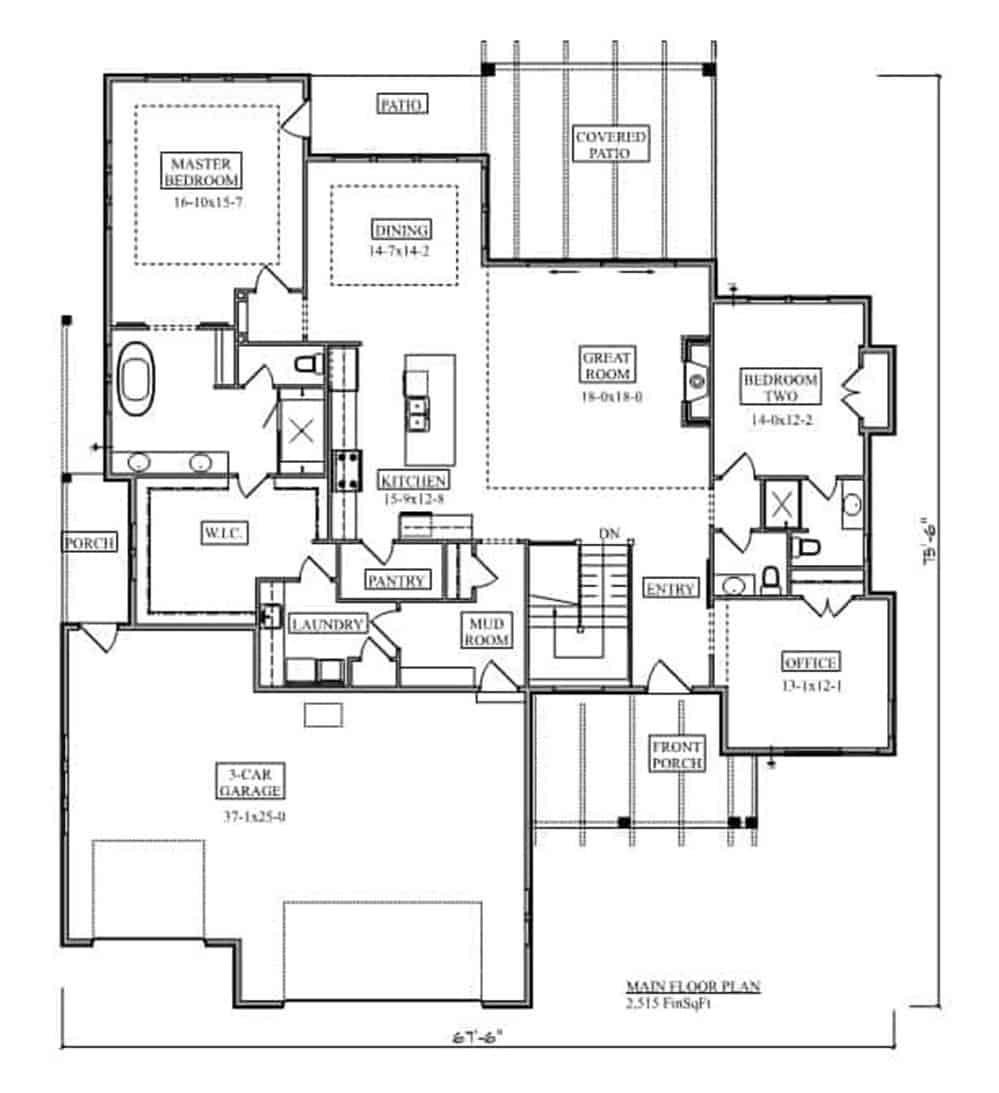
This floor plan offers a seamless flow between the great room, kitchen, and dining area, ideal for both entertaining and everyday living. The master bedroom features an ensuite bath and direct access to a private patio, while two additional bedrooms provide ample space for family or guests. Notably, the design includes a spacious mudroom and laundry area, conveniently connecting to the large 3-car garage.
Additional Level Floor Plan 1
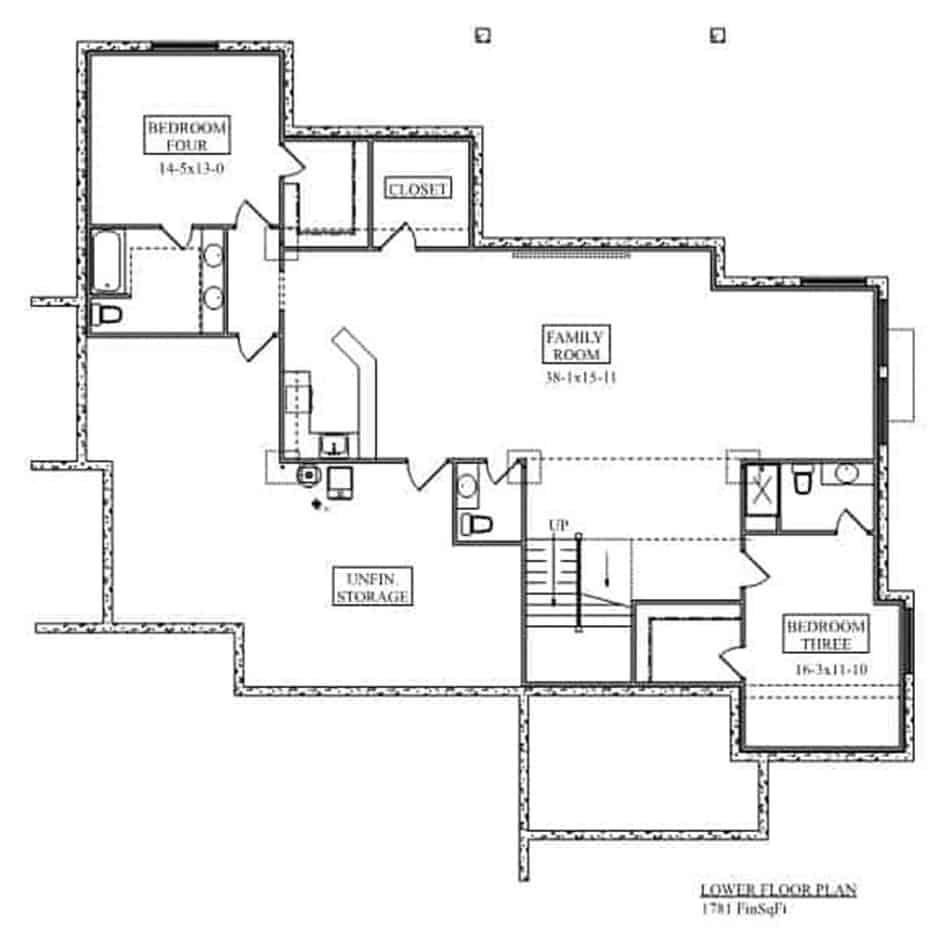
This lower floor plan showcases a generous family room ideal for gatherings, flanked by two bedrooms for added privacy. Notice the efficient use of space with a dedicated unfinished storage area, perfect for keeping clutter at bay. The layout also includes a convenient bathroom, making it functional and accommodating for guests or family.
=> More photos
#8. Contemporary 2-Bedroom Home for Narrow and Sloped Lots with Open Living Space
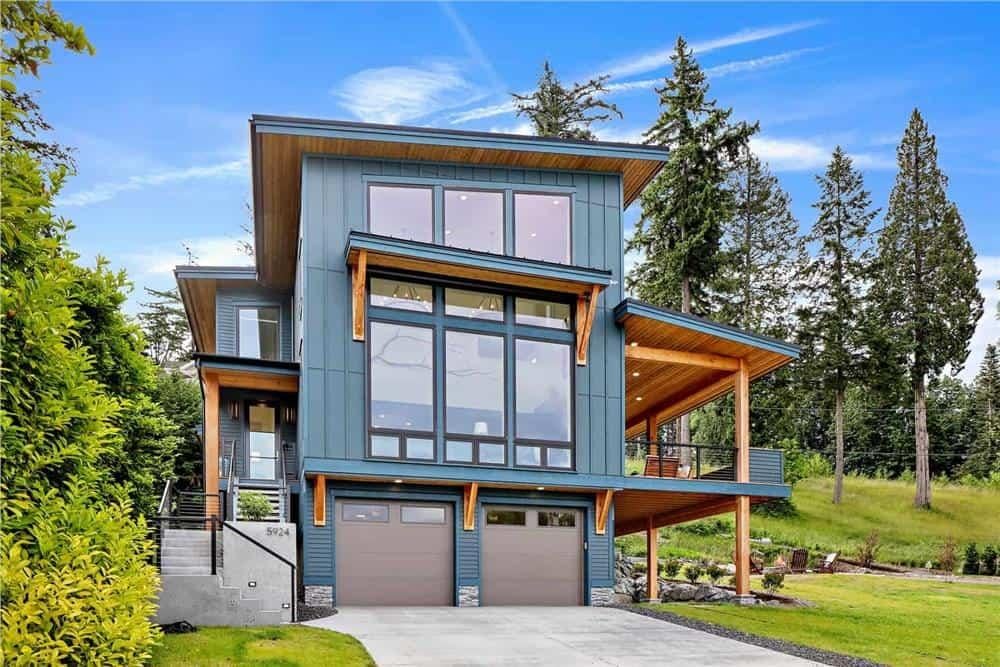
This contemporary home stands out with its impressive use of glass, allowing for abundant natural light and seamless connection to the surrounding landscape. The sloped roof and angular lines give the structure a dynamic and bold presence. Wooden accents add warmth and contrast to the sleek exterior, enhancing its modern aesthetic.
Main Level Floor Plan

This main floor layout showcases a seamless transition between the great room, kitchen, and dining area, perfect for modern living. The strategic placement of the bedroom and bathroom offers privacy away from the bustling common areas. Multiple outdoor spaces, including a covered patio and two decks, extend the living area and provide ample options for entertaining or relaxation.
Additional Level Floor Plan 1
This second-floor plan features a spacious master bedroom measuring 14′ x 14′, complete with a walk-in closet and private bath. Adjacent to the master is a cozy den, perfect for a home office or reading nook. The layout also includes a convenient balcony, offering a small outdoor retreat.
Additional Level Floor Plan 2
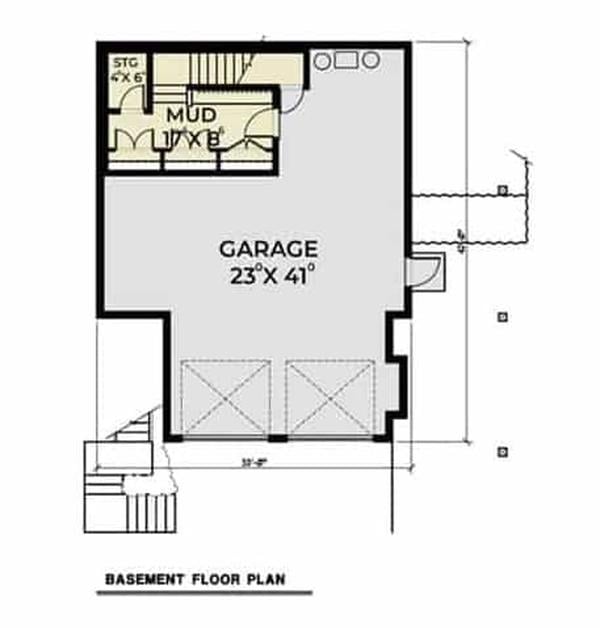
This basement floor plan features a generous 23’x41′ garage, ideal for multiple vehicles or extra storage. Adjacent to the garage is a practical mudroom, complete with a washer and dryer setup, offering convenience for managing outdoor gear. A small storage area enhances the functionality, making the space well-suited for organization.
=> More photos
#9. Stone and Wood 2-Bedroom Cabin Designed for Sloped Lots
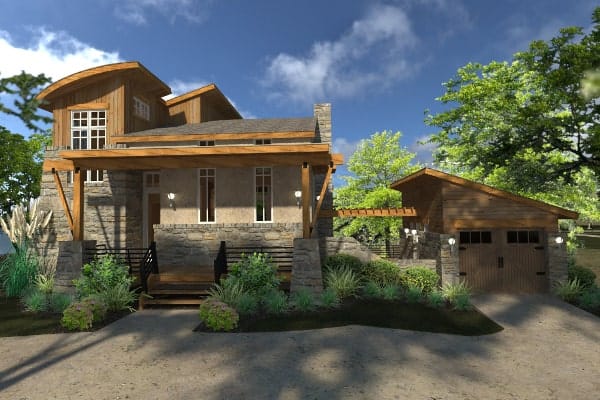
This two-bedroom cabin stands out with its unique combination of stone and wood, blending modern architectural features with rustic charm. The elevated design and large windows invite natural light while offering breathtaking views. A detached garage and landscaped surroundings complete this stunning masterpiece, perfect for sloping lots.
Main Level Floor Plan

The first floor features an open-concept living room and kitchen, complemented by a cozy master suite with a private bath. Outdoor terraces, a sun deck, and a trellised walkway connect the living space seamlessly with nature. The layout is perfect for entertaining or enjoying serene views from multiple outdoor vantage points.
Additional Level Floor Plan 1
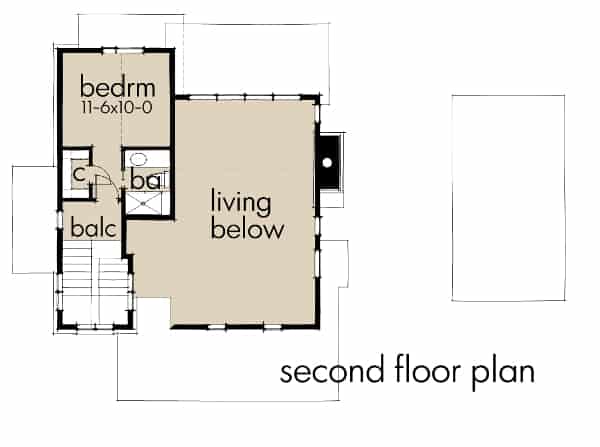
The second floor serves as a tranquil retreat, featuring a private bedroom with an intimate balcony overlooking the serene surroundings. An open loft space creates a connection to the living area below, adding to the cabin’s airy and spacious design. The carefully planned layout ensures both privacy and functionality for family members or guests.
Additional Level Floor Plan 2
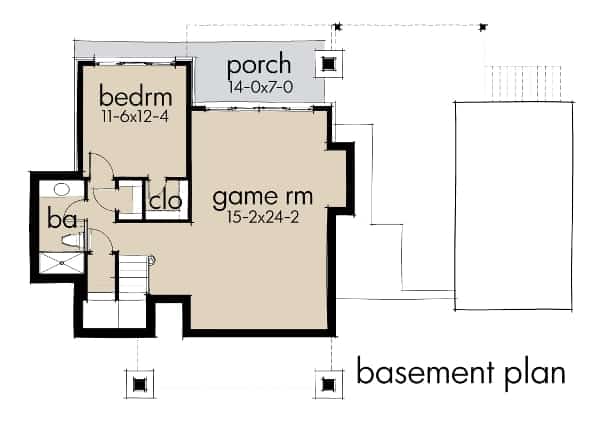
The basement level offers a second bedroom, complete with a full bathroom, and a spacious game room designed for relaxation and entertainment. A covered porch extends the living area outdoors, making it an ideal spot for lounging or enjoying the natural scenery. This level’s thoughtful design combines practicality with the charm of a rustic getaway, maximizing the use of space while preserving the home’s aesthetic appeal.
=> More photos

