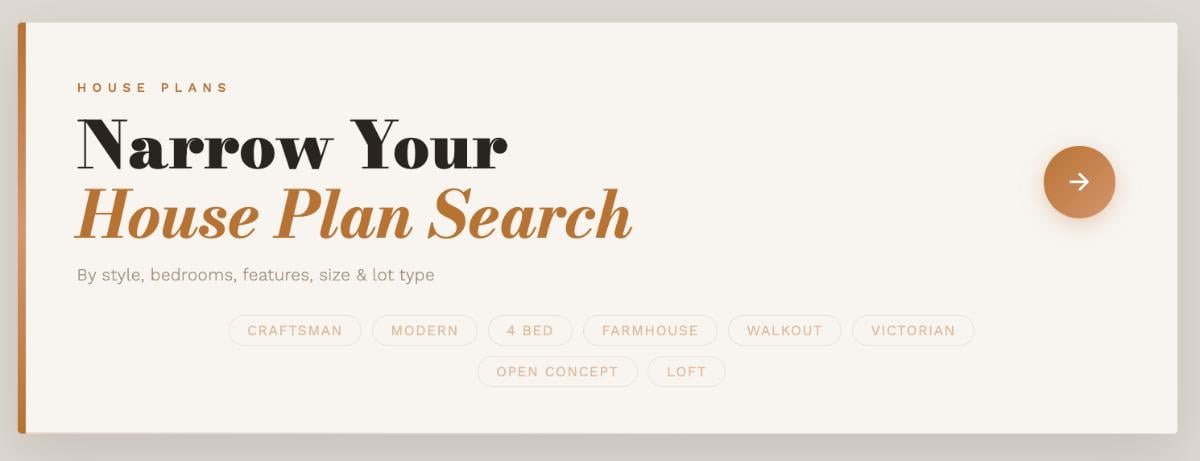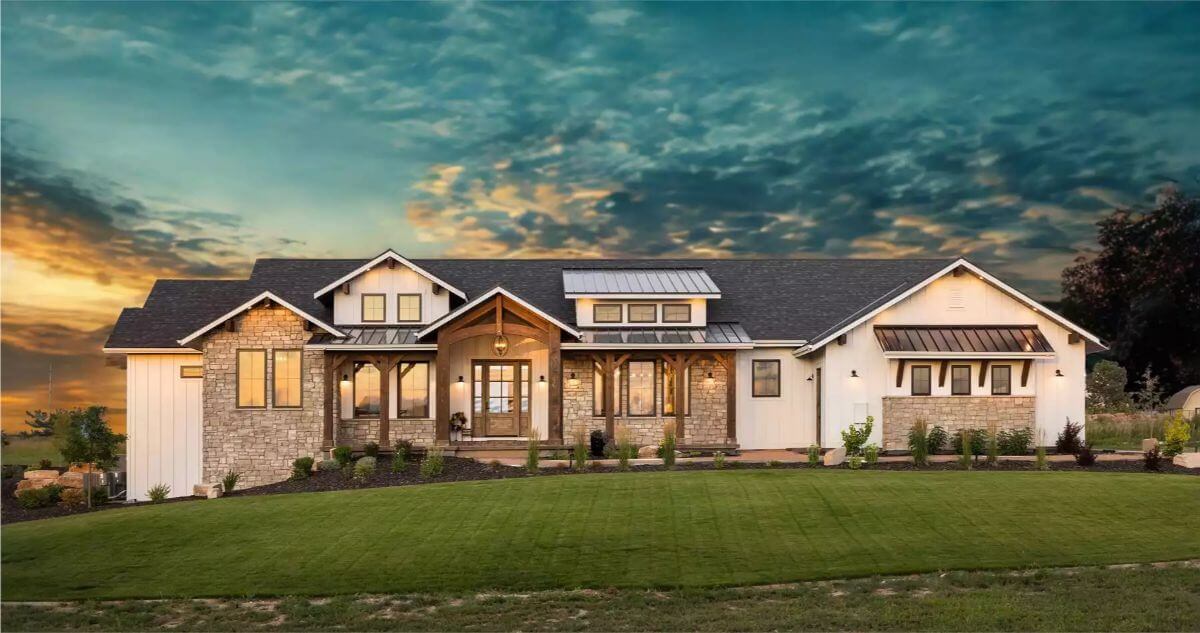
Would you like to save this?
Specifications
- Sq. Ft.: 2,584
- Bedrooms: 2
- Bathrooms: 2.5
- Stories: 1
- Garage: 3
The Floor Plan
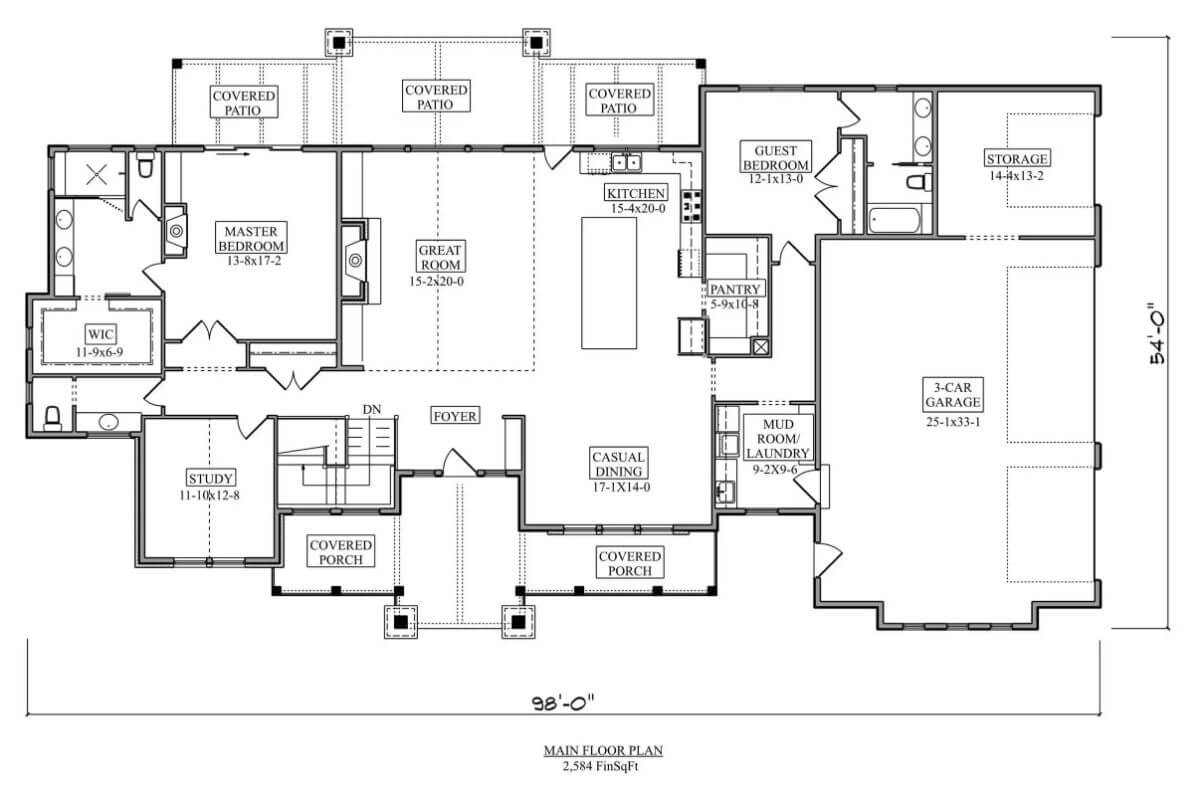
Front View
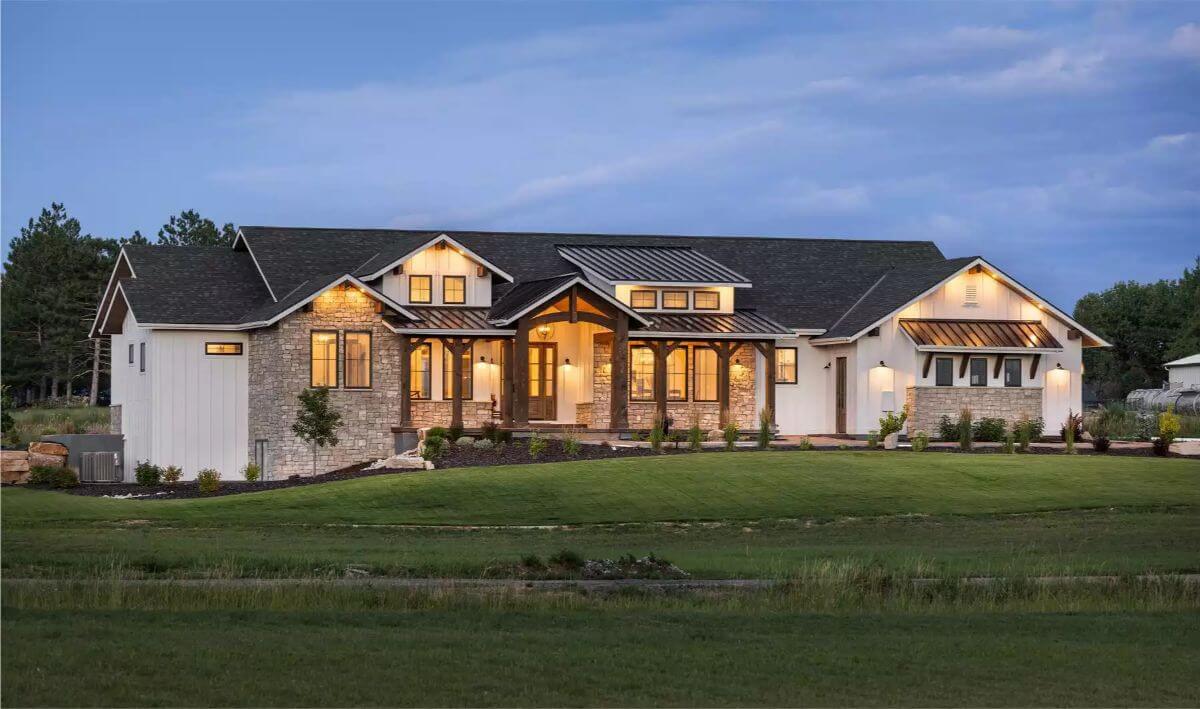
Rear View
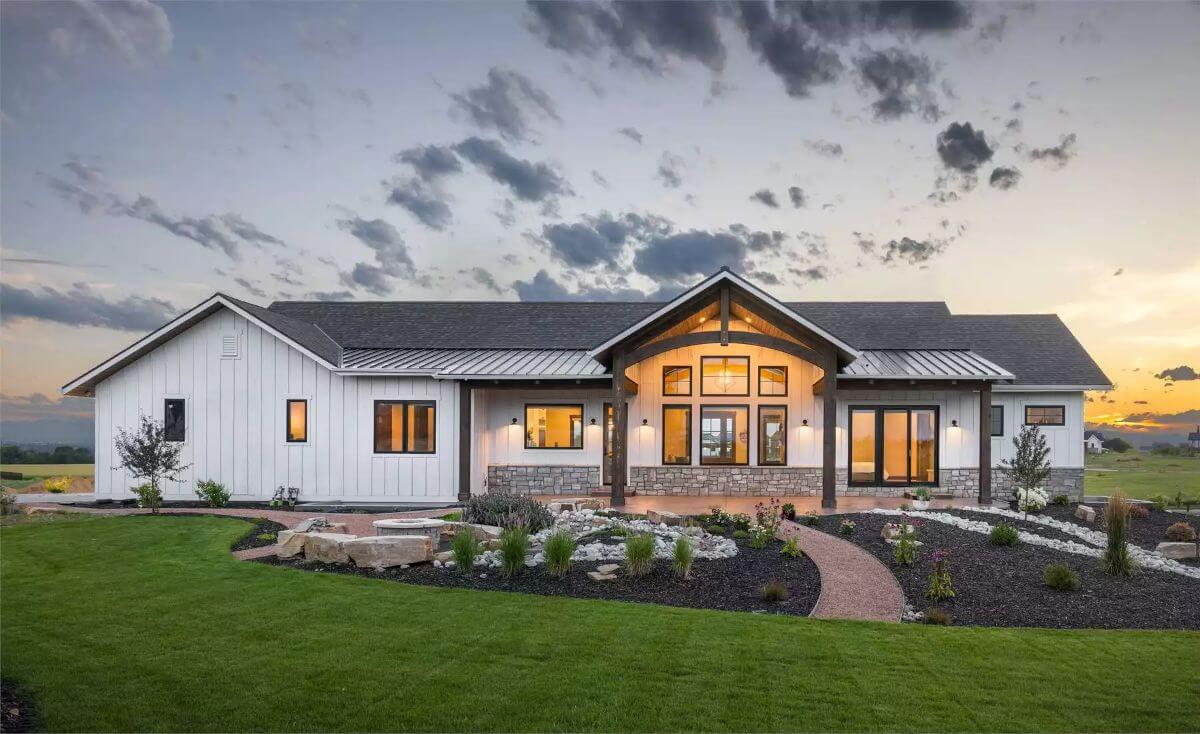
Covered Patio
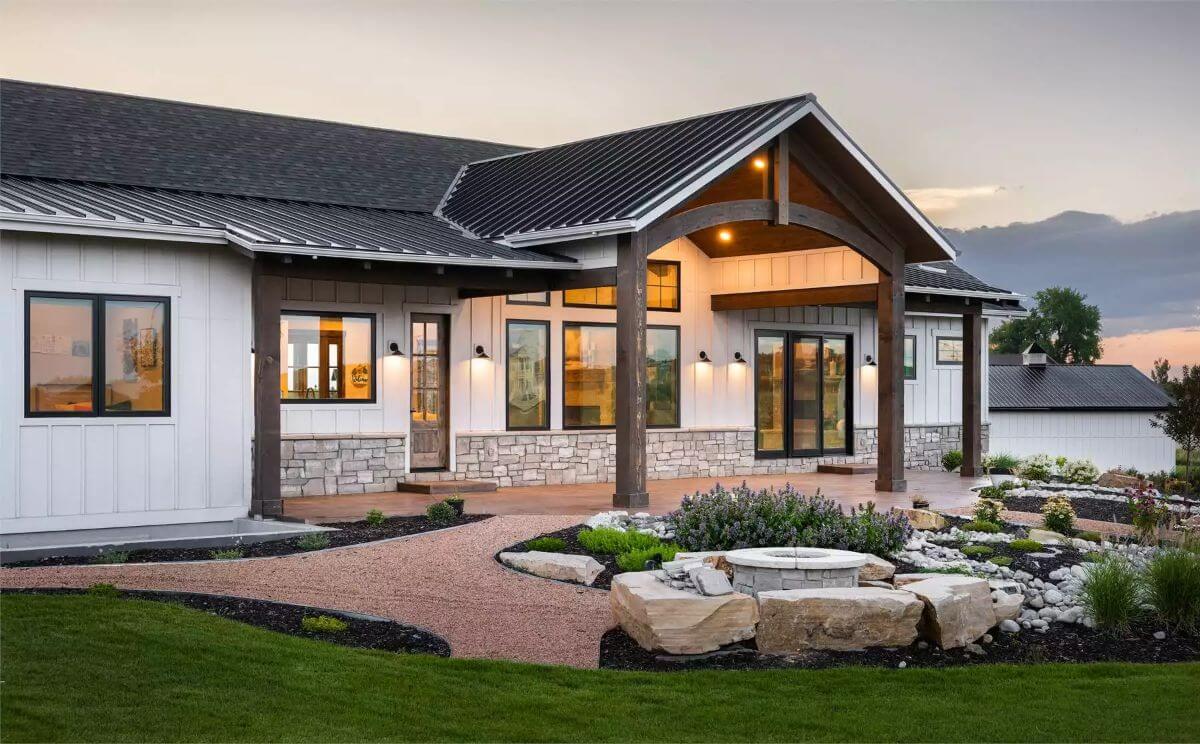
Entry
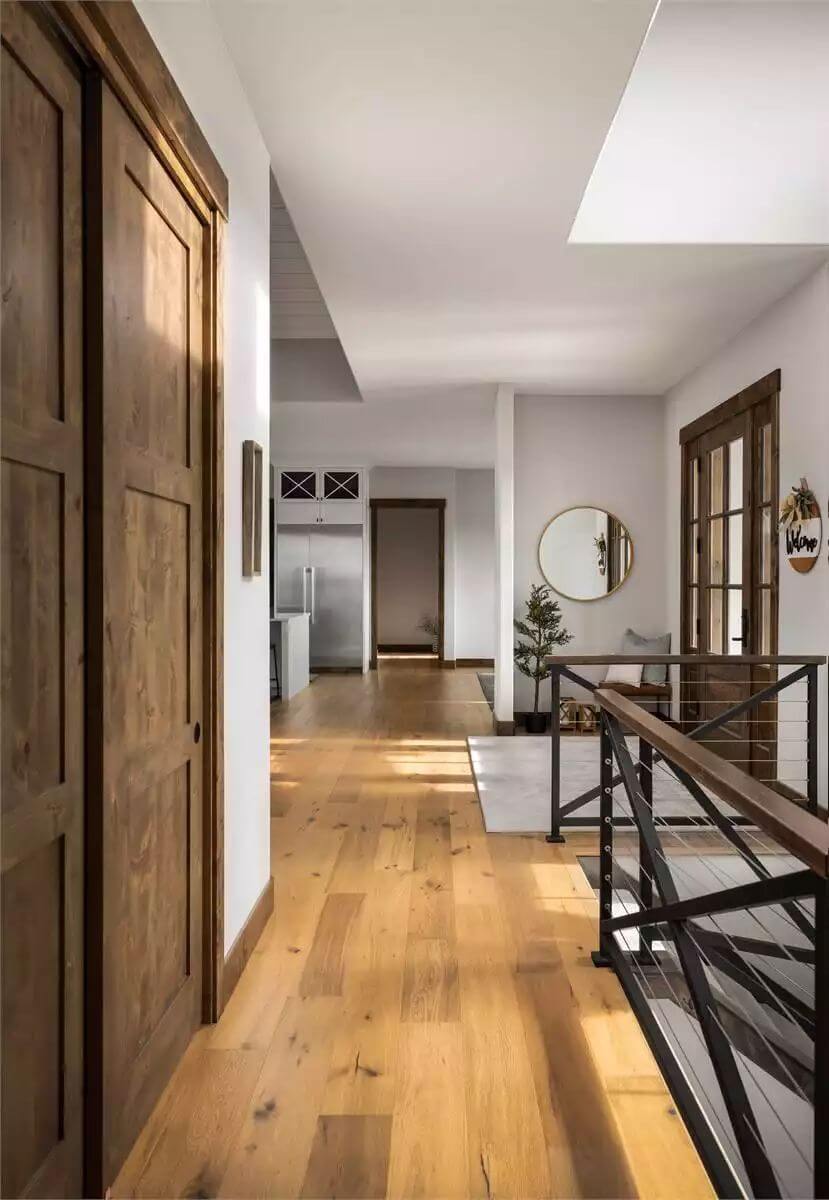
Entry
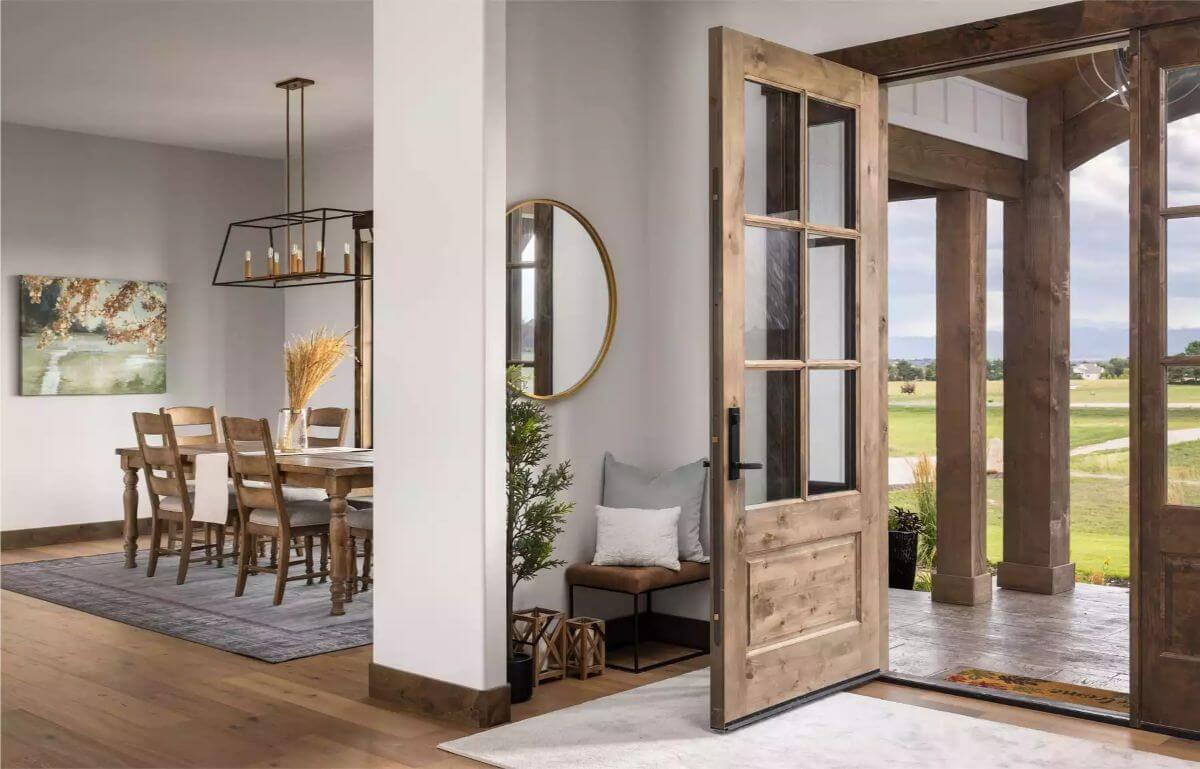
Living Room
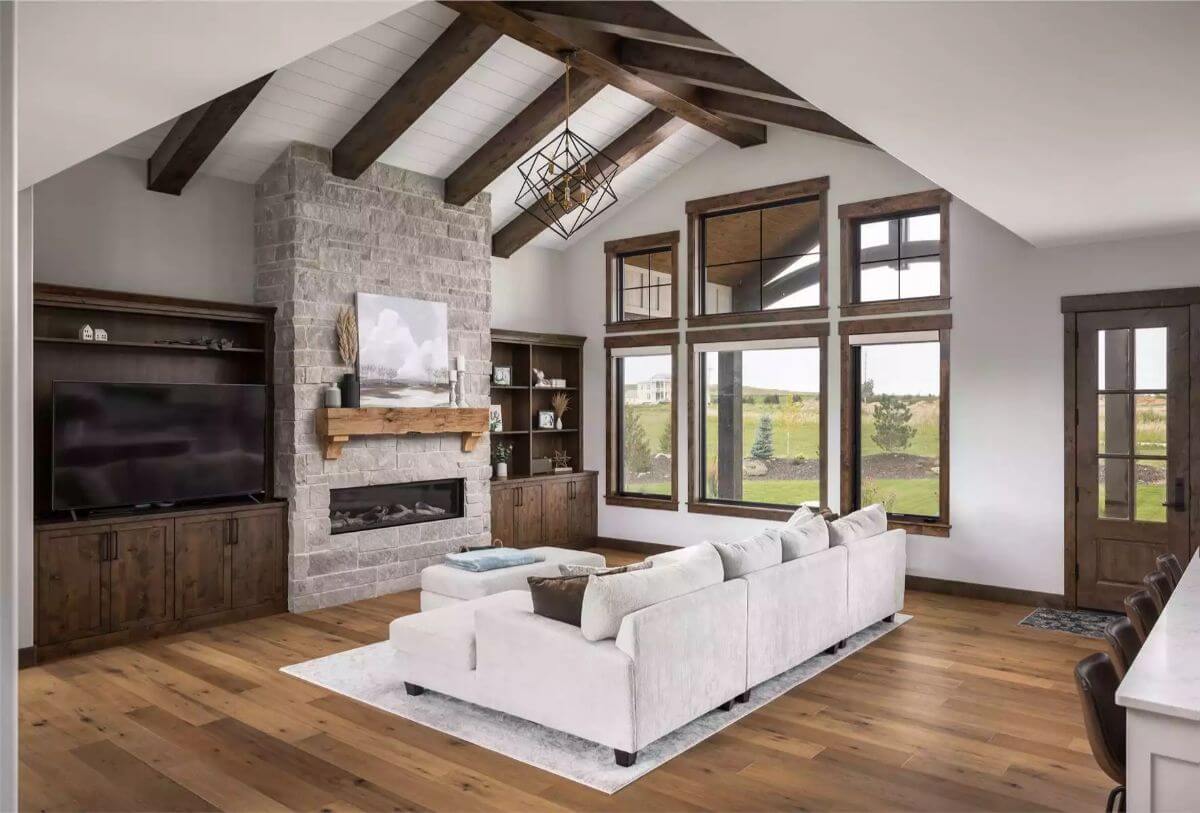
Living Room
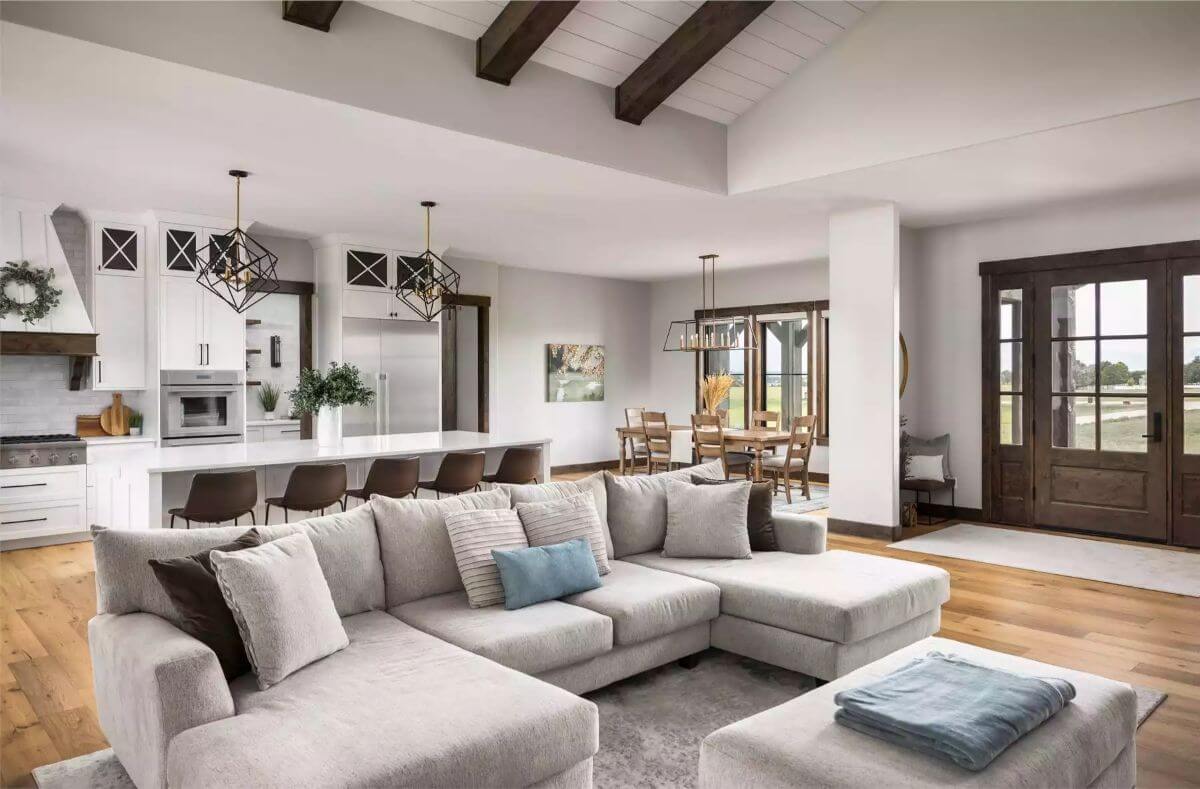
Kitchen
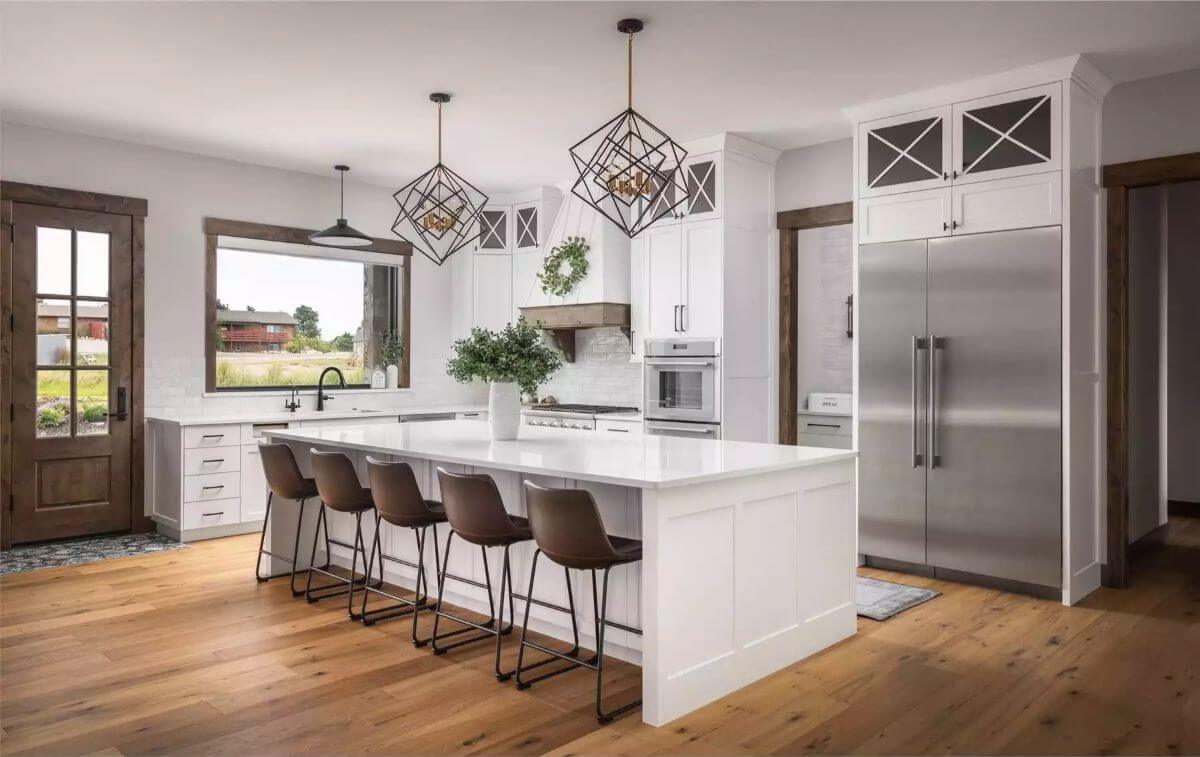
Kitchen
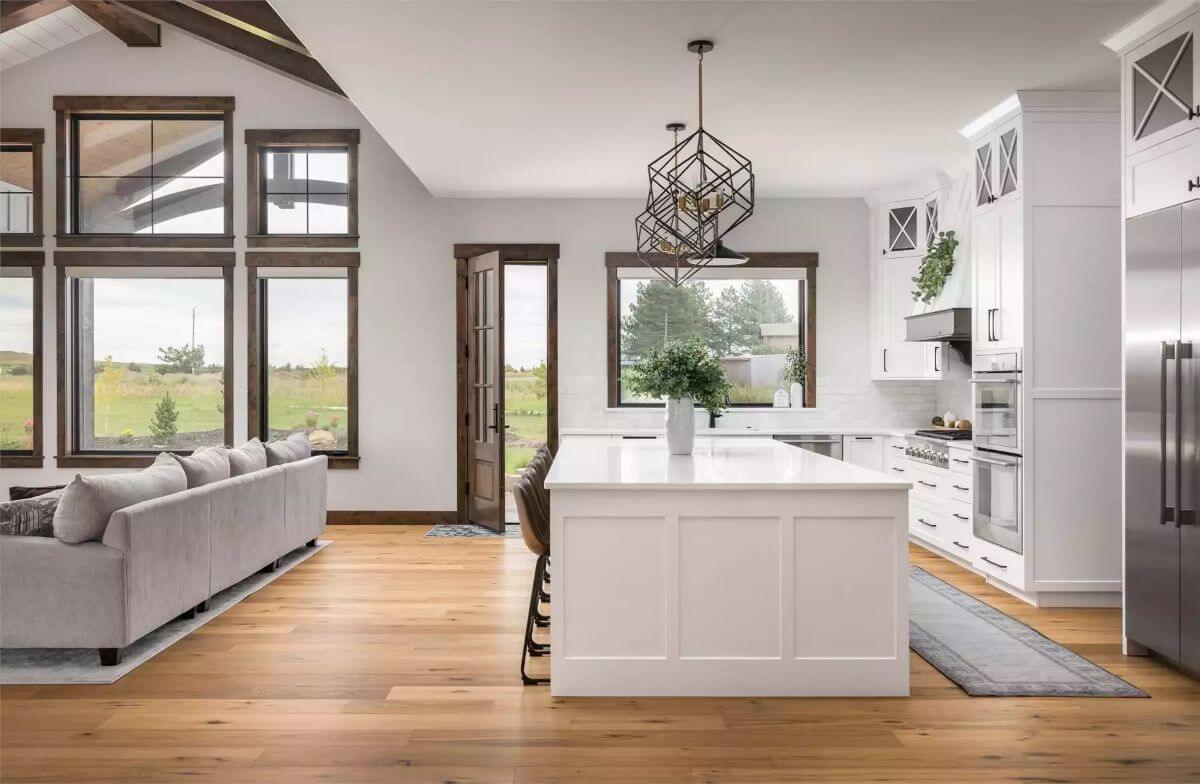
Kitchen
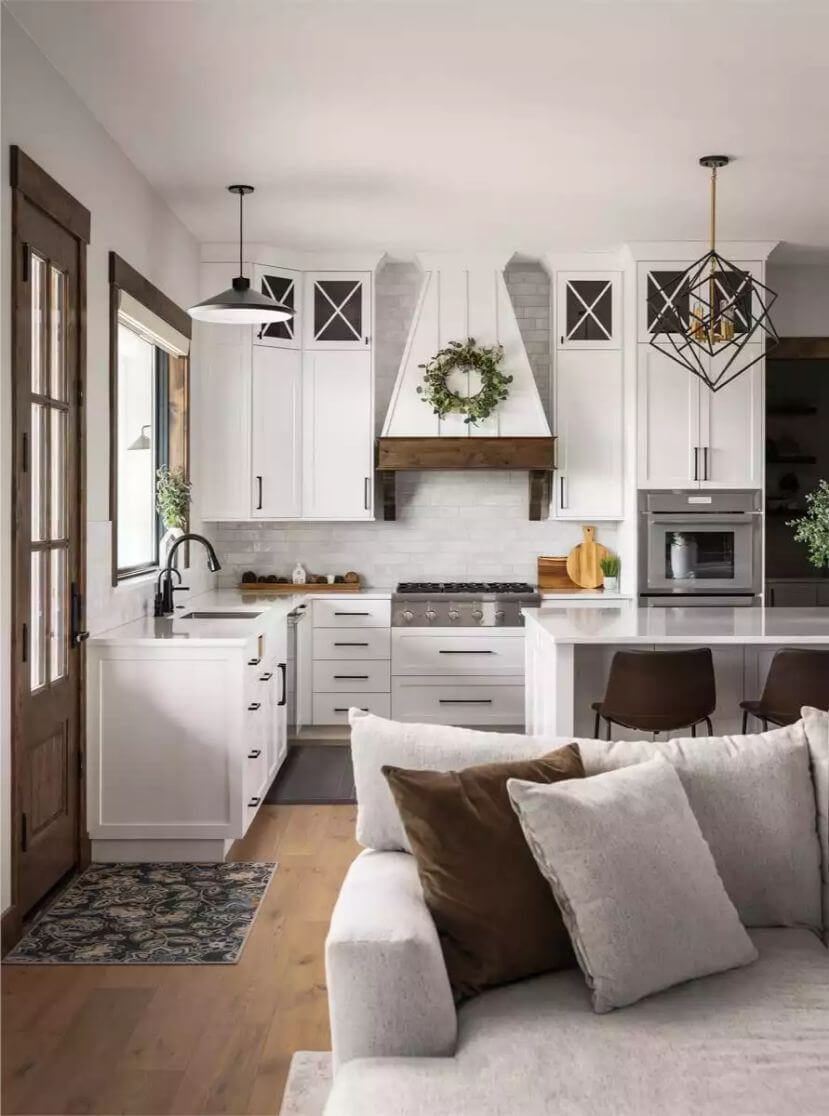
Primary Bedroom
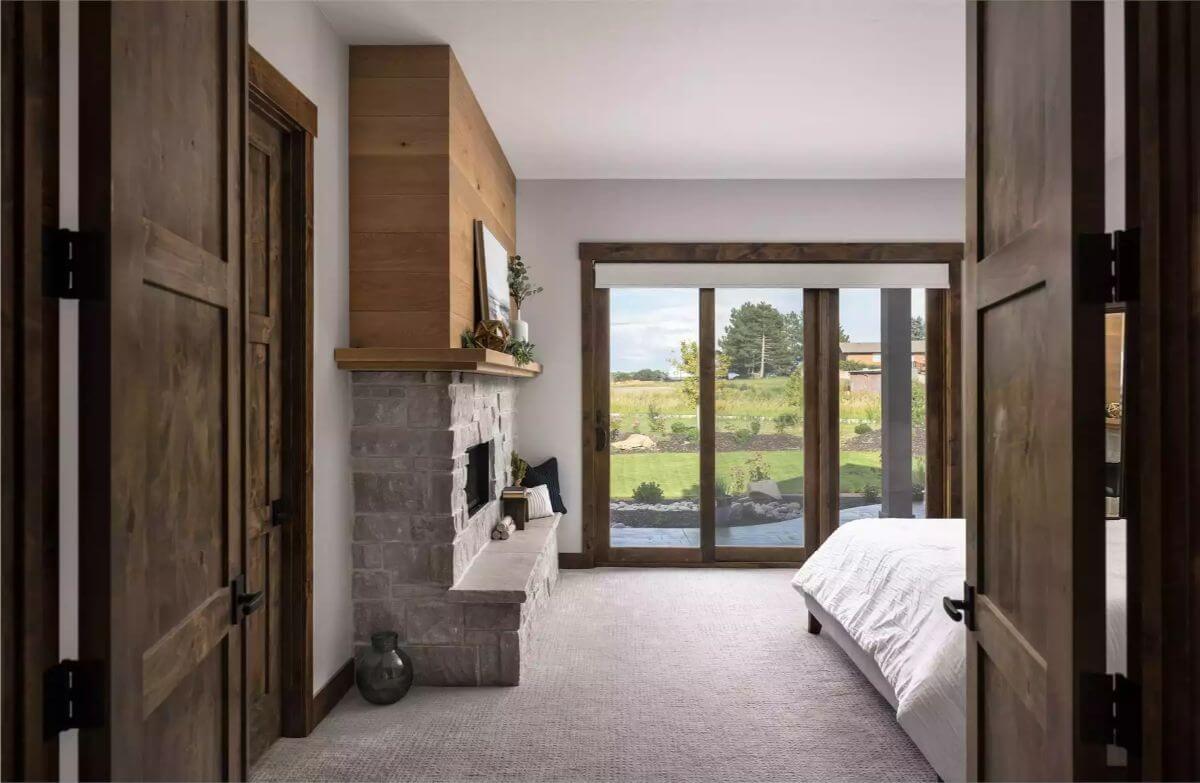
Primary Bedroom
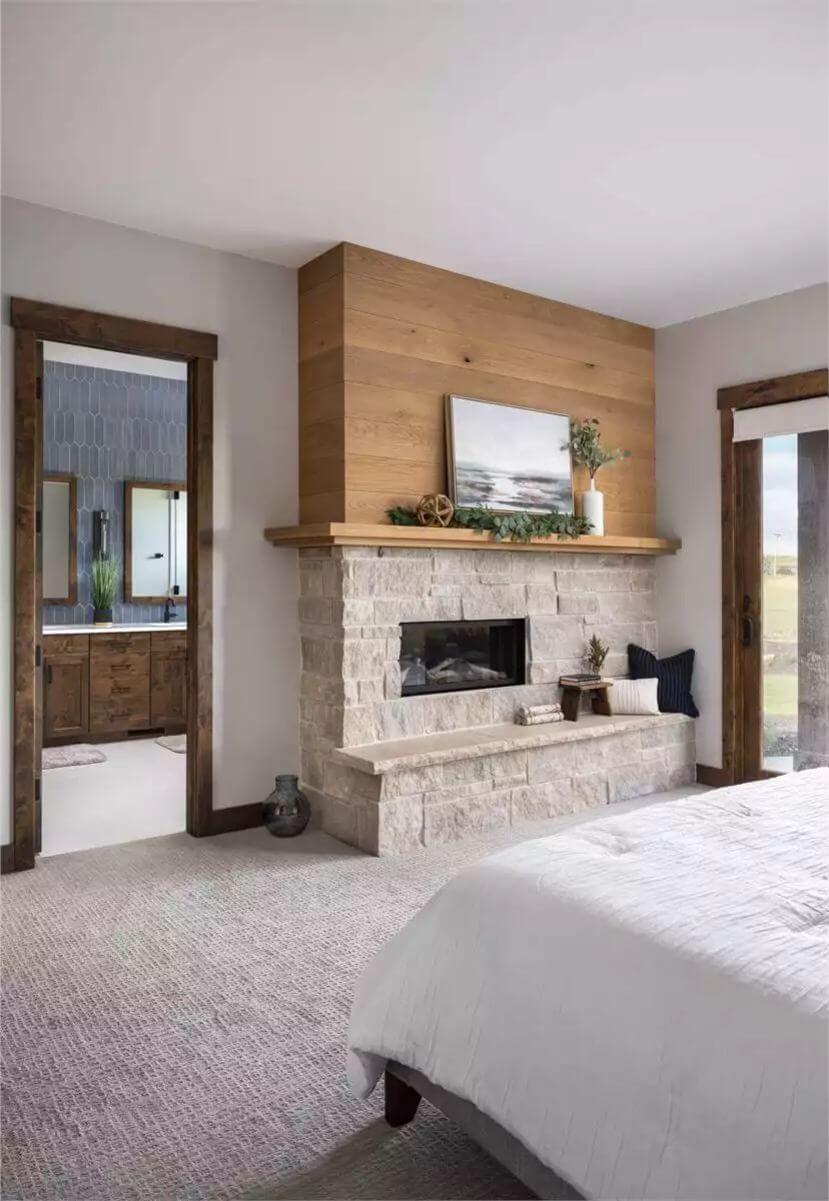
Primary Bathroom
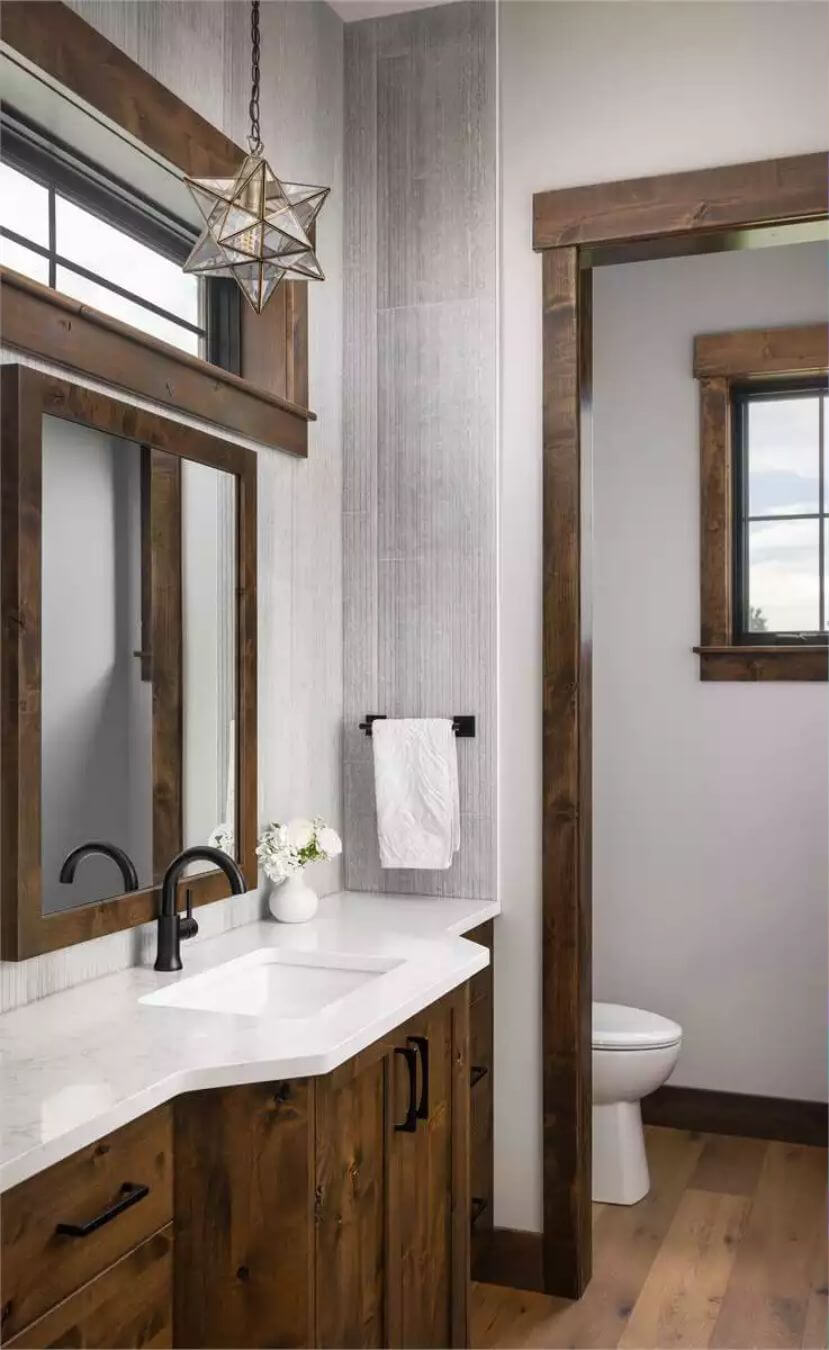
Primary Bathroom
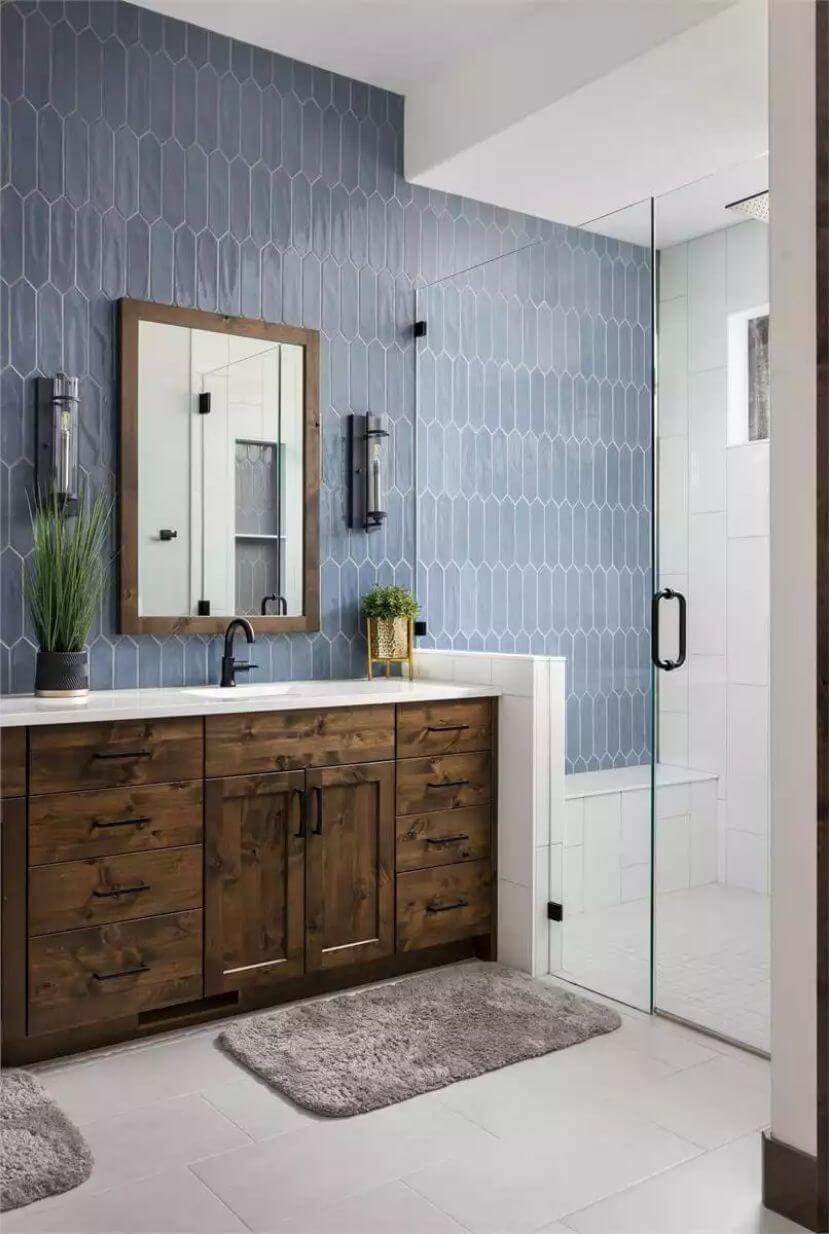
Front View
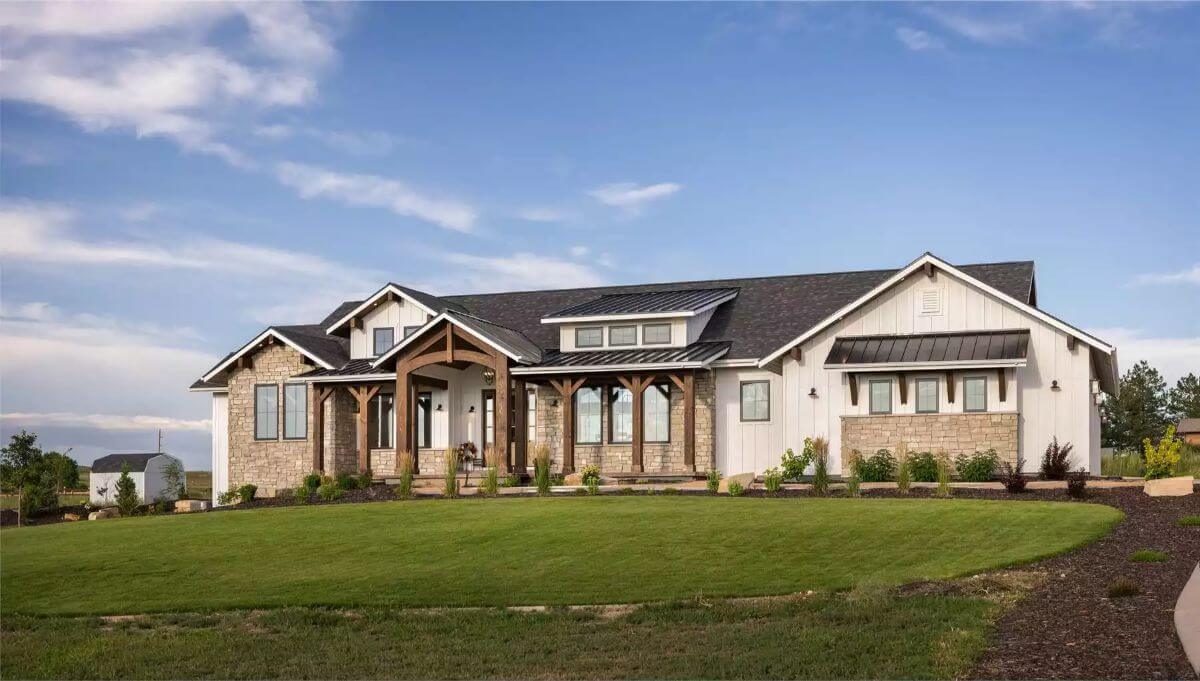
Front View
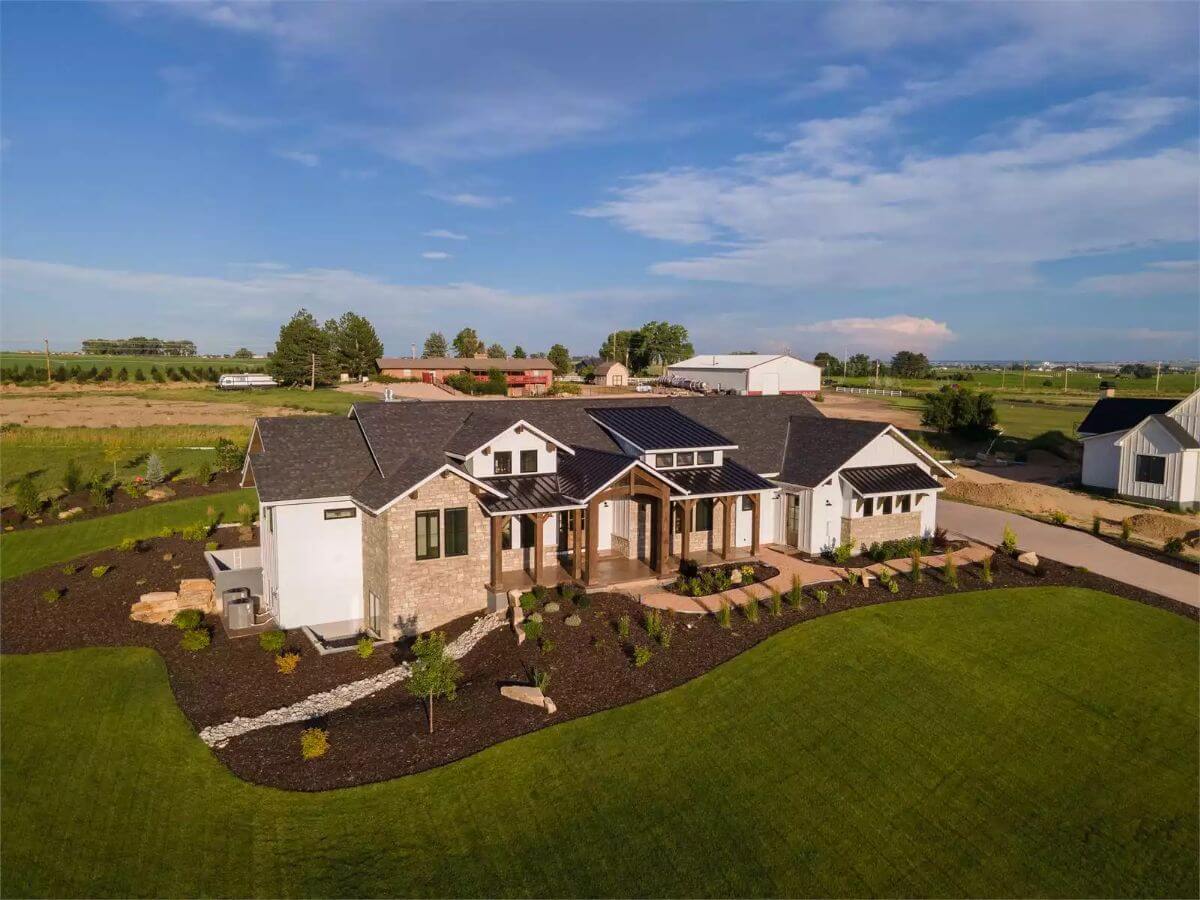
Aerial View
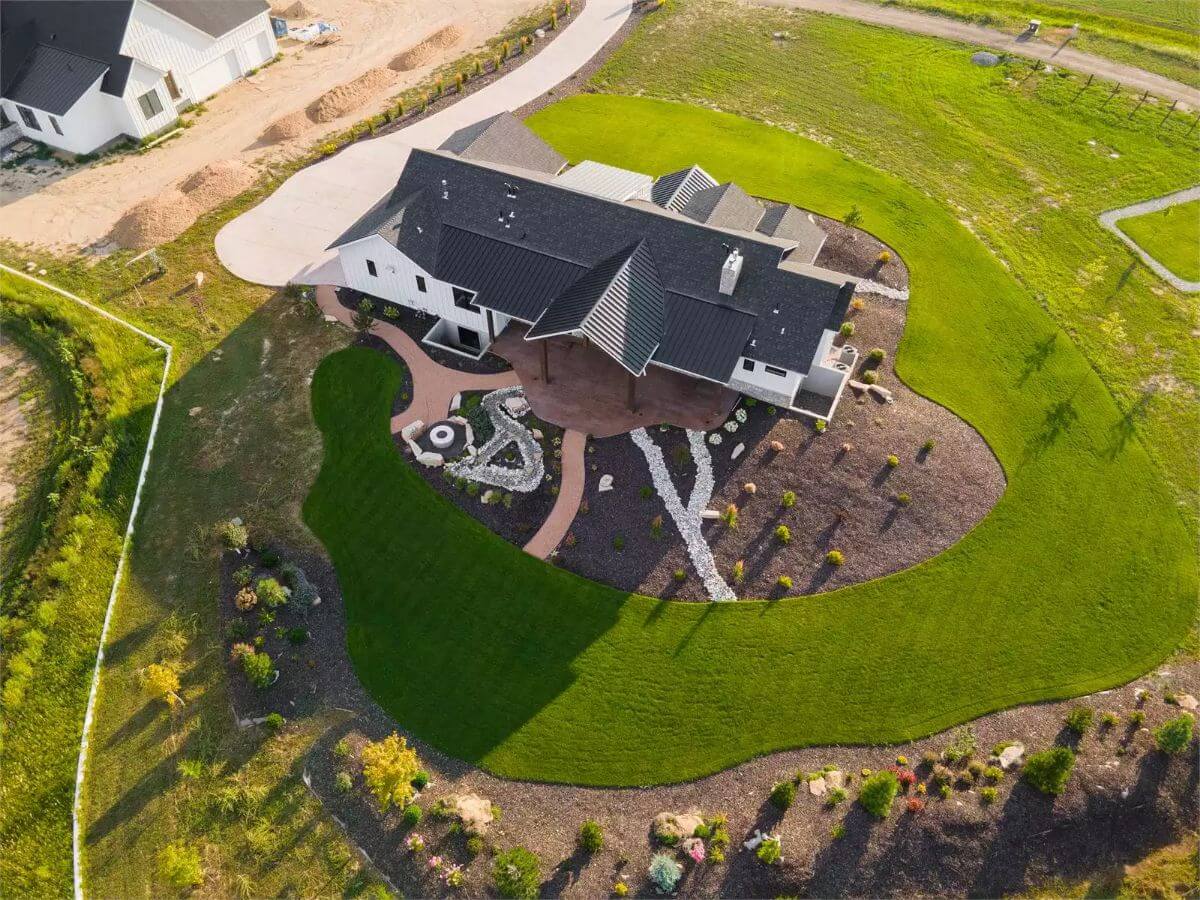
Details
This modern farmhouse features a seamless blend of rustic charm and contemporary elegance showcasing a mix of board-and-batten siding and stonework, complemented by wood accents and exposed beams. The central gabled entry, complete with a glass-paned double door and a hanging lantern, sets a welcoming tone. Flanking the entryway are broad windows under a covered porch, offering a cozy yet sophisticated curb appeal.
Inside, the foyer leads into a spacious great room anchored by a fireplace and seamlessly connected to the kitchen, which features a large central island and an adjoining casual dining area. The kitchen opens to a generous pantry and mudroom/laundry area, offering direct access to the three-car garage.
The primary suite lies on the left wing, complete with a large walk-in closet and luxurious ensuite bathroom featuring dual vanities, a soaking tub, and a separate shower. Nearby is a quiet study, ideal for a home office or library. On the opposite end of the home, a guest bedroom with an adjacent full bath provides comfortable accommodation.
Multiple covered patios at the rear create inviting outdoor living spaces, perfect for entertaining or relaxing while enjoying the view. Ample storage is also integrated into the layout, including a dedicated storage room off the garage.
Pin It!
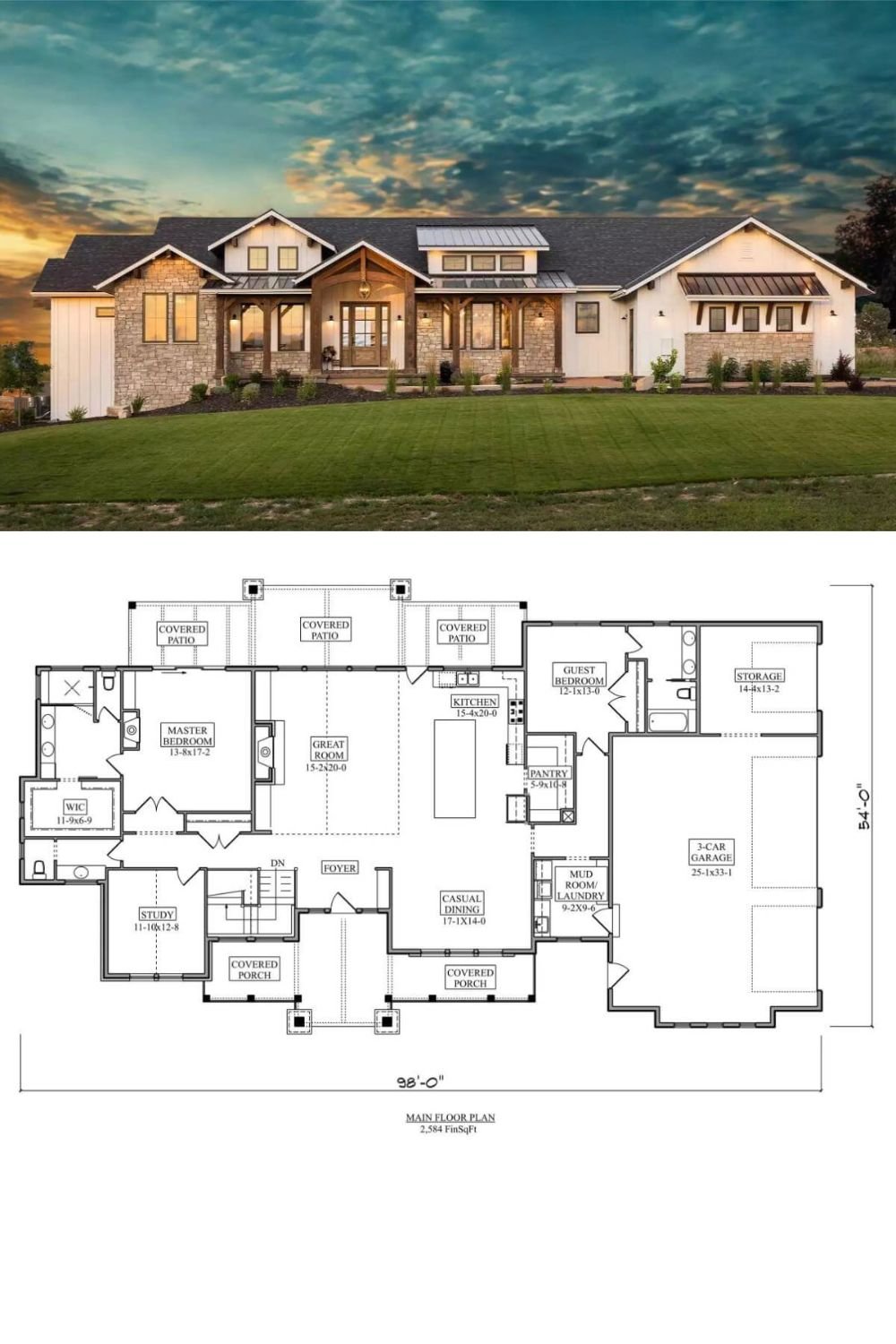
The House Designers Plan THD-10811



