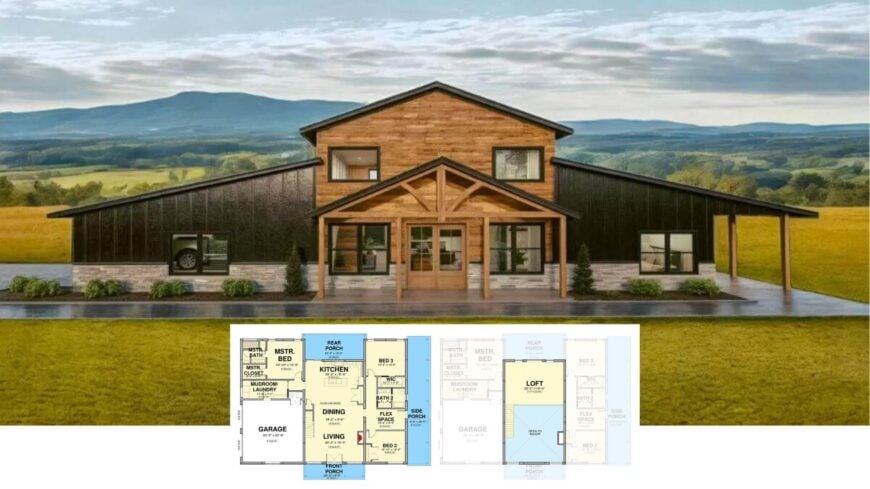
Would you like to save this?
Spanning 2,539 square feet, this two-story contemporary barnhouse serves up three bedrooms and two baths wrapped in a bold mix of black metal cladding and warm timber. We’re greeted by a timber-framed entry that spills into an airy great room anchored by a floor-to-ceiling stone fireplace.
Expansive windows pull the outdoors in, while a generous wraparound porch and side veranda blur the boundary between inside and out. A lofted game room crowns the plan, adding a playful retreat without stealing square footage from the main level.
Look at This Striking Blend of Wood and Metal in a Barnhouse Design
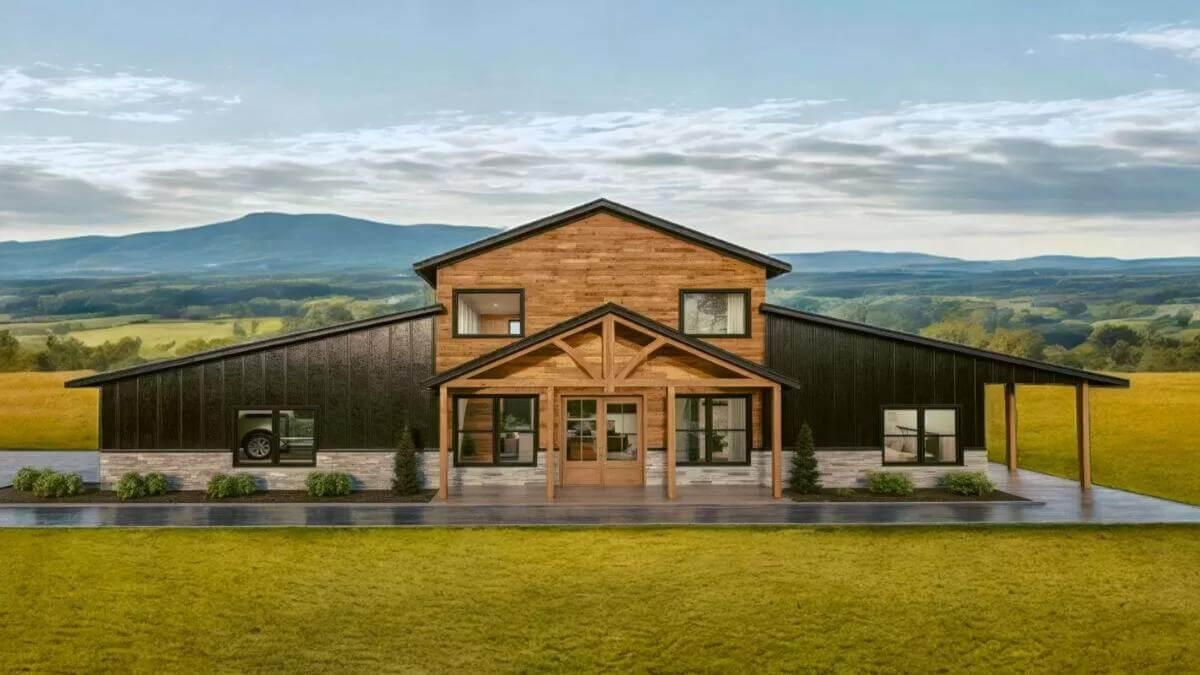
This is a contemporary spin on the classic American barn—vertical steel panels, cedar accents, and simple rooflines distilled into a crisp, rural-meets-industrial silhouette.
The palette feels rugged yet refined, perfect for country acreage or an edge-of-town lot, and it sets the stage for a tour that flows from the open kitchen to the private wing and up to that skylit loft.
Explore the Spacious Connectivity of This Thoughtful Floor Plan
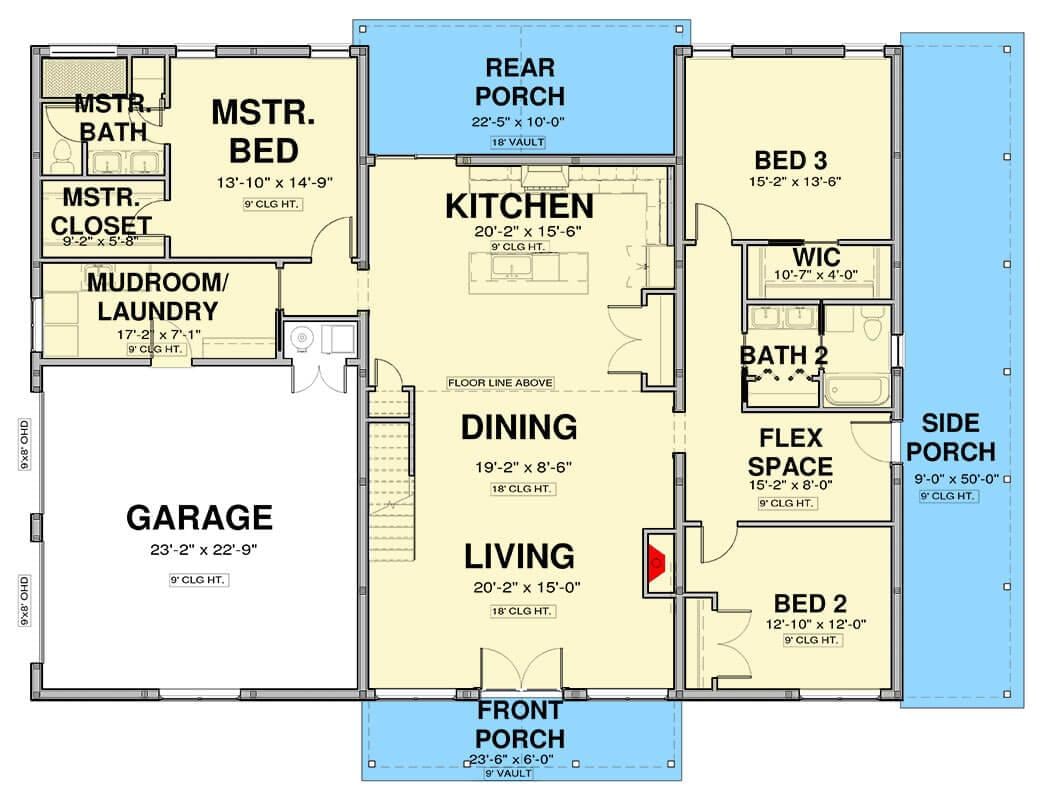
🔥 Create Your Own Magical Home and Room Makeover
Upload a photo and generate before & after designs instantly.
ZERO designs skills needed. 61,700 happy users!
👉 Try the AI design tool here
This floor plan offers a seamless flow between living spaces, with a wide open dining and living area at its heart. The master suite, complete with its bath and closet, is thoughtfully positioned for privacy. Additional bedrooms and a flexible space sit conveniently near a side porch, enhancing indoor-outdoor living options.
Check Out This Loft-Centric Floor Plan with Expansive Open Space
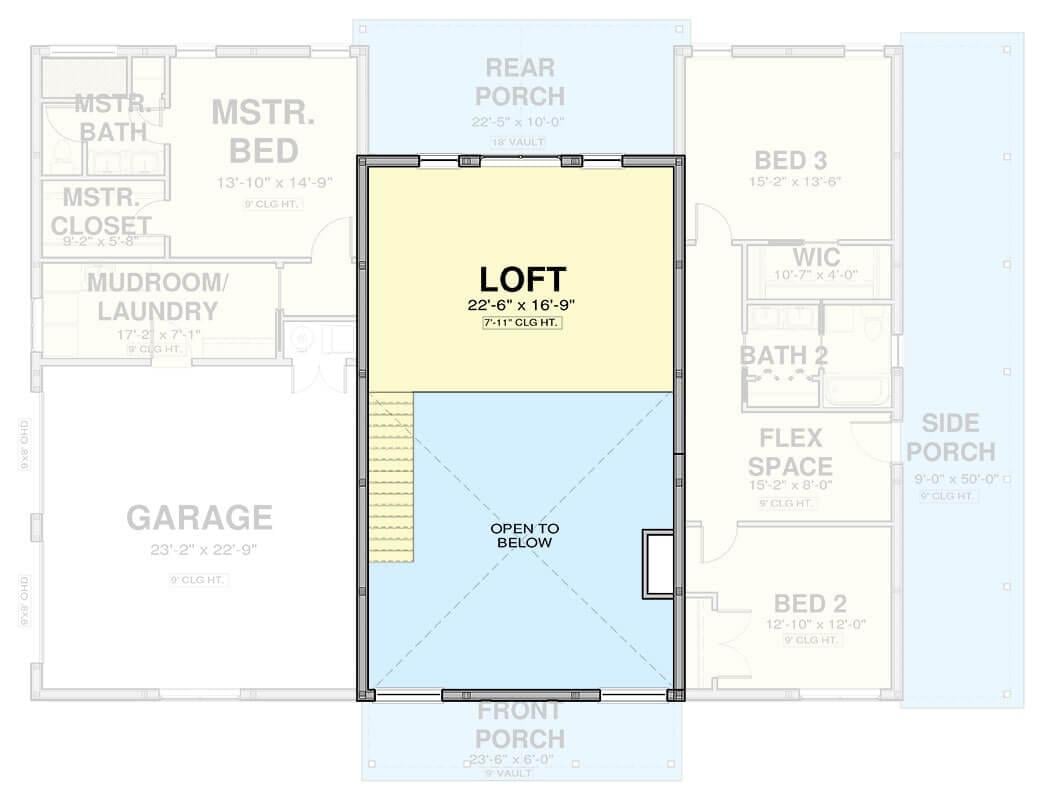
This floor plan highlights a central loft area, providing a versatile space that overlooks the living area below.
Adjacent rooms offer a range of uses, including a master suite with a private bath and closet, as well as bedrooms with connected flex space. The design encourages connectivity with both a front and rear porch, enhancing the indoor-outdoor flow.
Source: Architectural Designs – Plan 600004PDZ
Check Out the Striking Wood and Metal Combination on This Barnhouse Exterior
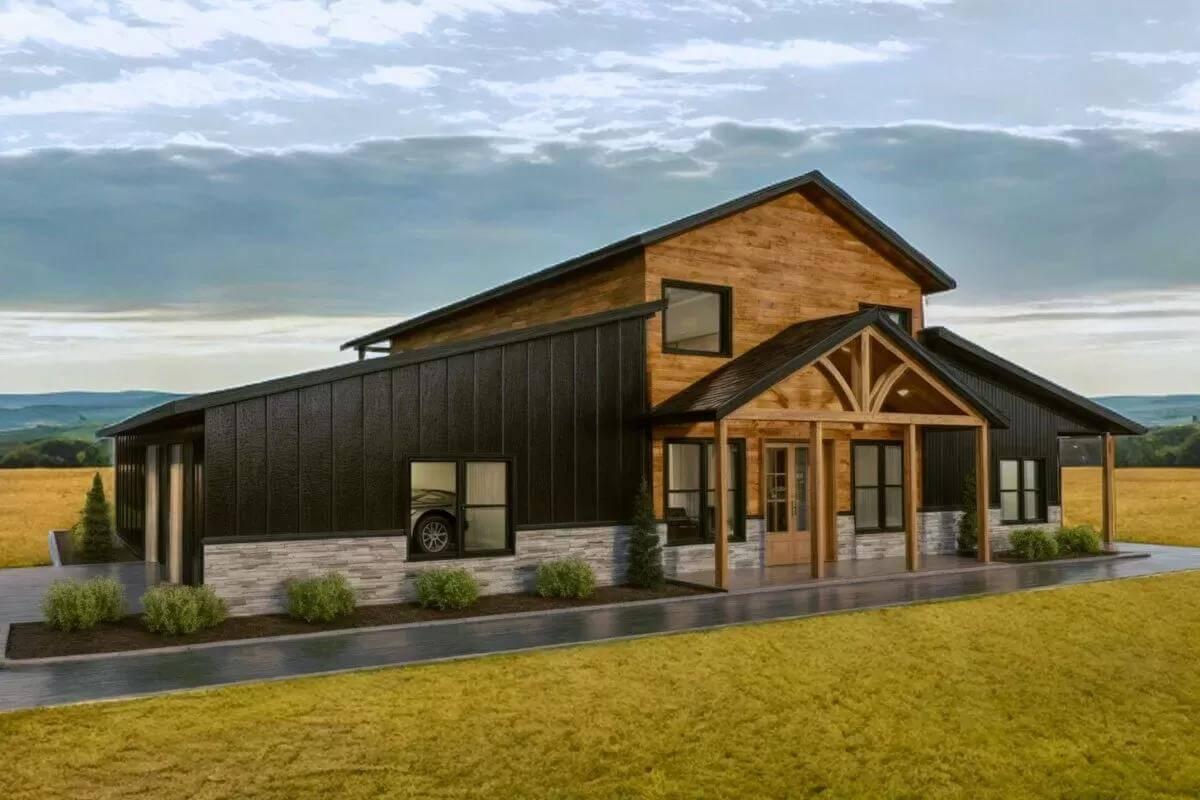
This modern barnhouse showcases a striking blend of wood and dark metal, creating a distinctive, rugged aesthetic. A prominent wooden truss over the entrance adds architectural interest and depth to the facade.
The expansive windows ensure plenty of natural light filters through, while the surrounding landscape offers a peaceful rural setting.
Admire the Wraparound Porch on This Barnhouse

This modern barnhouse beautifully balances rustic and industrial styles with its wood siding and dark metal cladding.
The prominent wooden truss above the entrance draws attention, complementing the home’s expansive wraparound porch. Stone accents at the base add grounding texture, completing the harmonious exterior design.
Check Out the Roof Truss on This Barnhouse

Would you like to save this?
This barnhouse design captures your attention with its dark metal exterior juxtaposed with wooden accents. The roof truss over the entrance serves as a striking focal point, highlighting the home’s architectural precision and elegance.
Balanced by lush greenery, the facade blends seamlessly into its picturesque rural setting, creating a harmonious visual experience.
Look at the Textured Stone Fireplace Anchoring This Living Room
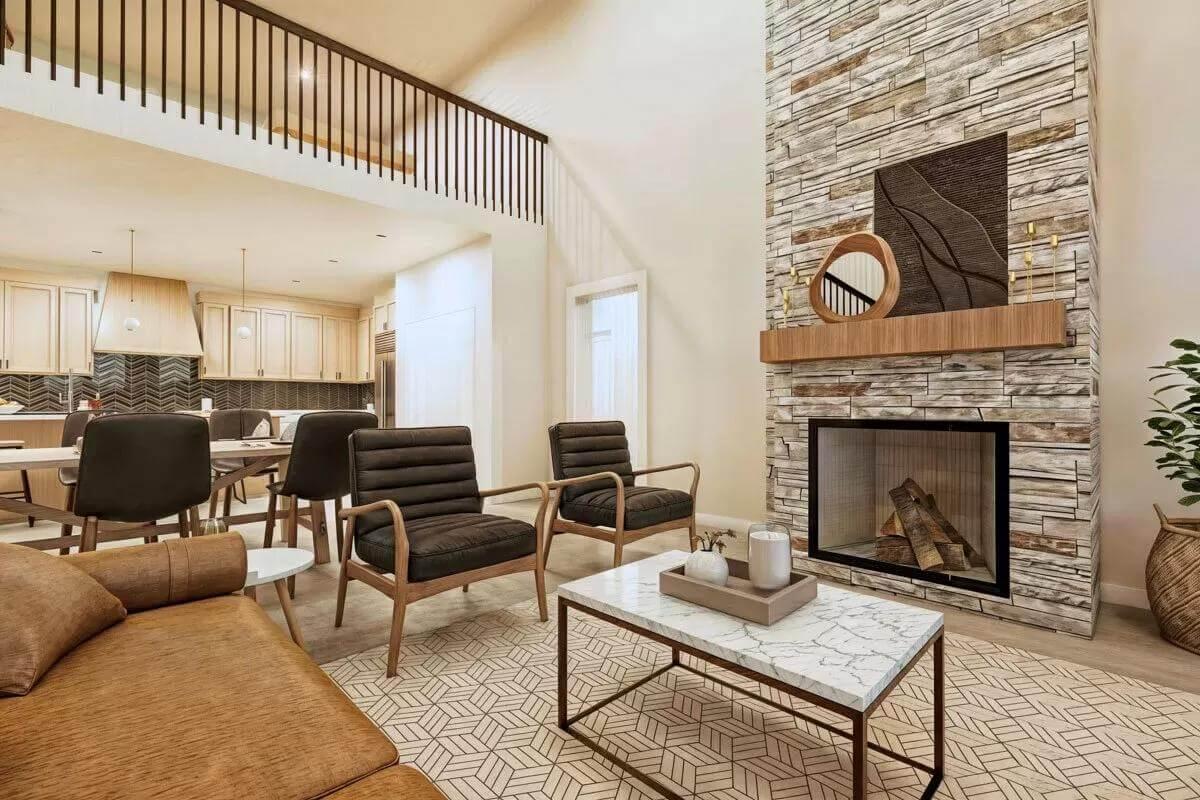
This open-concept living room exudes warmth, highlighted by a striking stone fireplace that serves as its focal point.
The combination of mid-century modern chairs and a geometric-patterned rug introduces a subtle retro flair. Clean lines and natural materials seamlessly blend with the adjacent kitchen, creating a cohesive and inviting space.
Take In This Living Room with a Tall Stone Fireplace
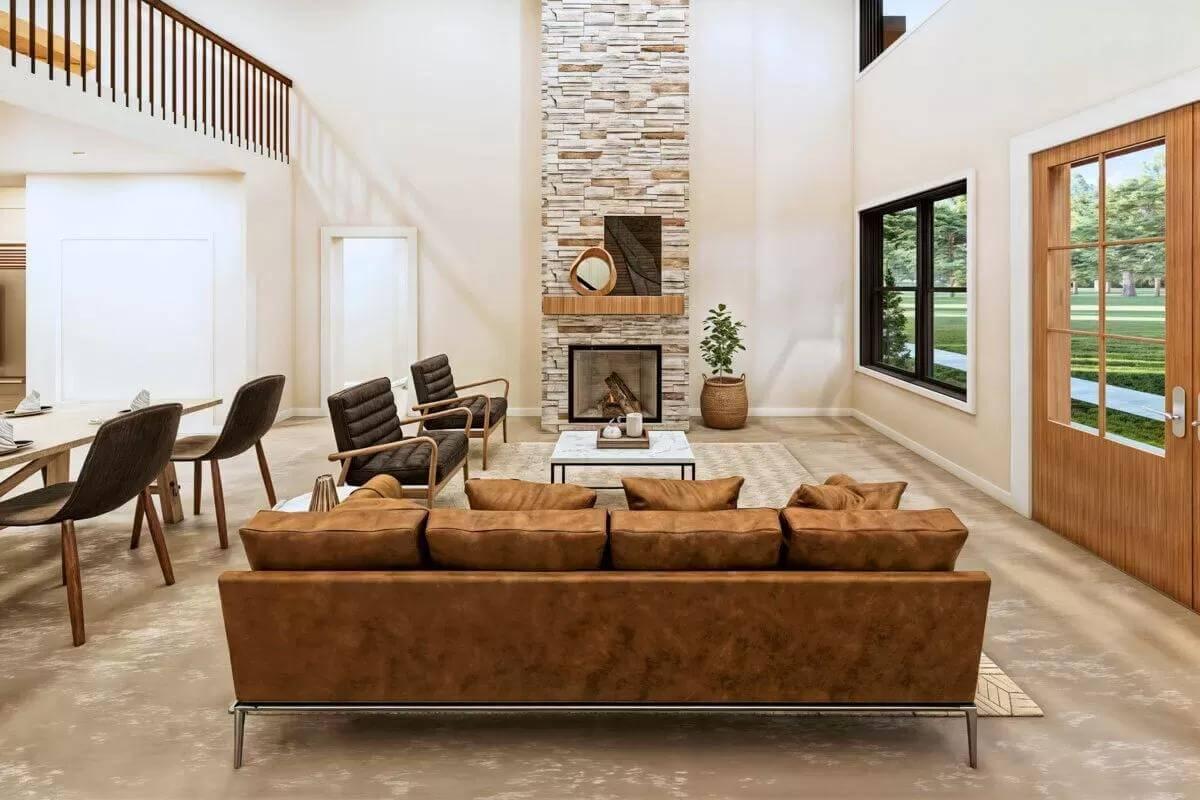
This modern living space is accentuated by a towering stone fireplace that draws the eye upward. The warm leather sofa and mid-century modern chairs create a balance of comfort and style.
A mix of natural light from large windows complements the room’s airy feel, while minimalist decor maintains its sleek aesthetic.
Notice the Open Loft Design Highlighted by a Chic Stone Fireplace
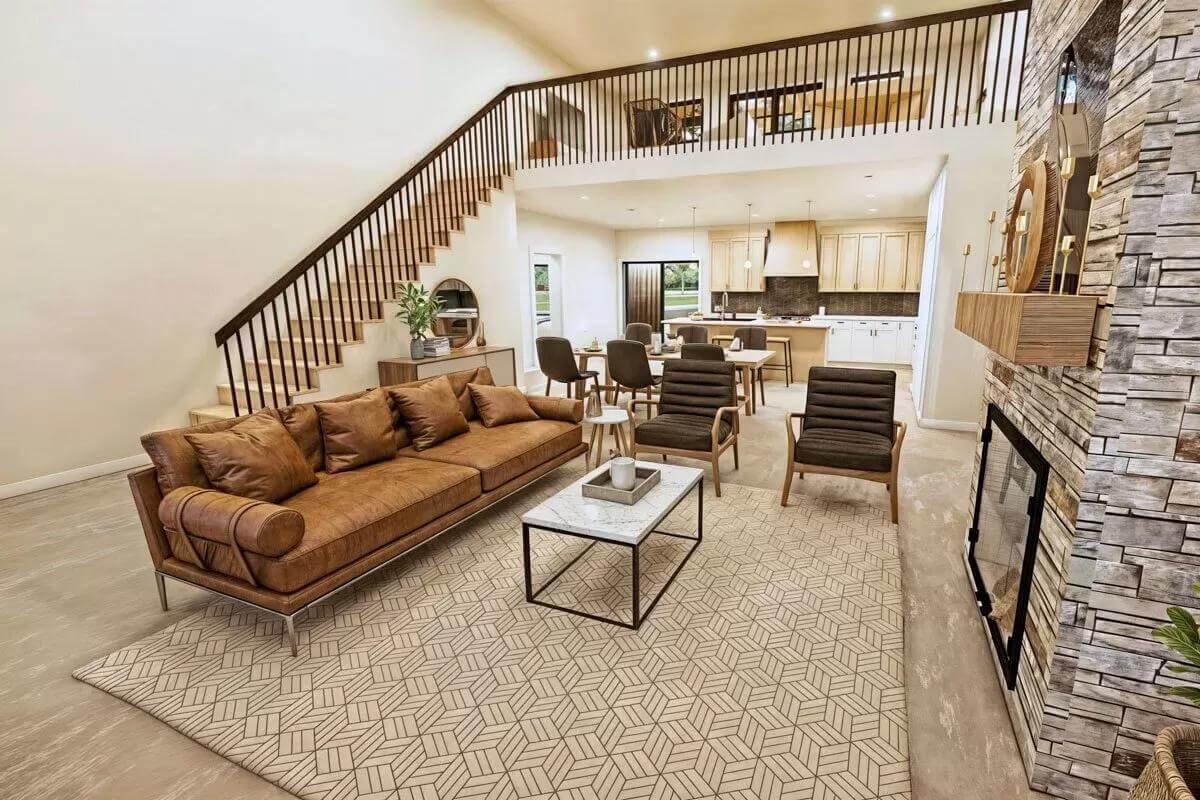
This inviting living area features a stunning stone fireplace that commands attention, creating a warm focal point. The open loft design connects seamlessly to the dining and kitchen spaces, fostering an inclusive atmosphere for gatherings.
Elegant mid-century modern furniture complements the natural textures, enhancing the room’s sophisticated but comfortable vibe.
Explore the Seamless Transition from Dining to Living in This Open Floor Plan
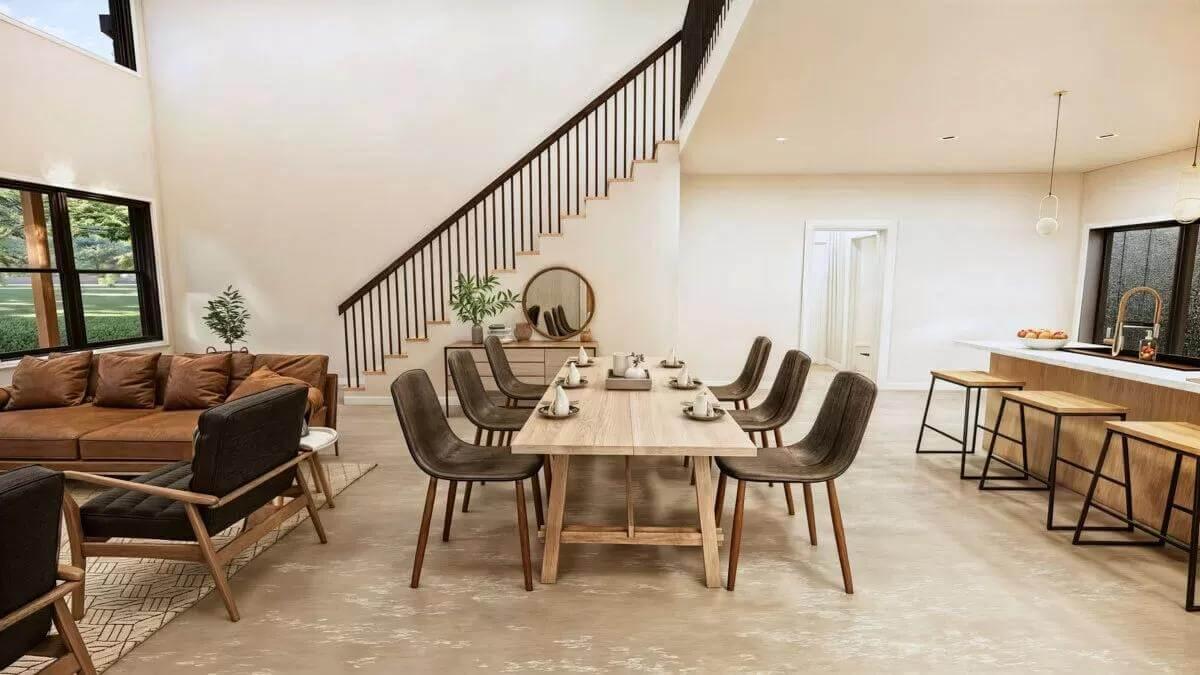
This expansive dining area is anchored by a sleek wooden table, providing a perfect setting for gatherings. The open floor plan seamlessly connects to a cozy living space, emphasizing a modern yet inviting atmosphere. A minimalist staircase with clean lines adds an architectural focal point, enhancing the room’s airy feel.
Take a Look at the Chevron Backsplash in This Neat Kitchen Design
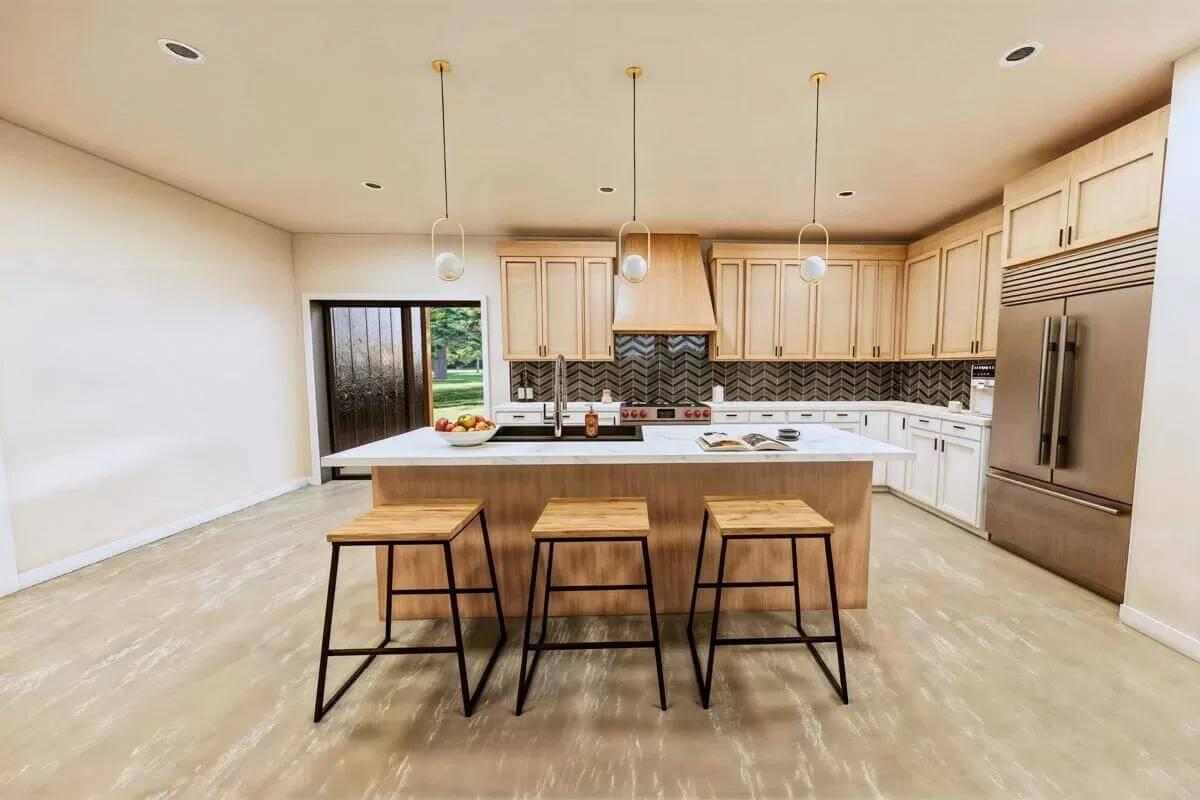
This contemporary kitchen showcases a bold chevron backsplash that adds dynamic texture and visual interest.
The warm wood tones of the cabinets and island stools complement the sleek white countertops, creating a balanced aesthetic. Hanging pendant lights add subtle elegance, while the open layout and natural light create an inviting atmosphere.
Don’t Miss the Bold Chevron Backsplash in This Chic Kitchen
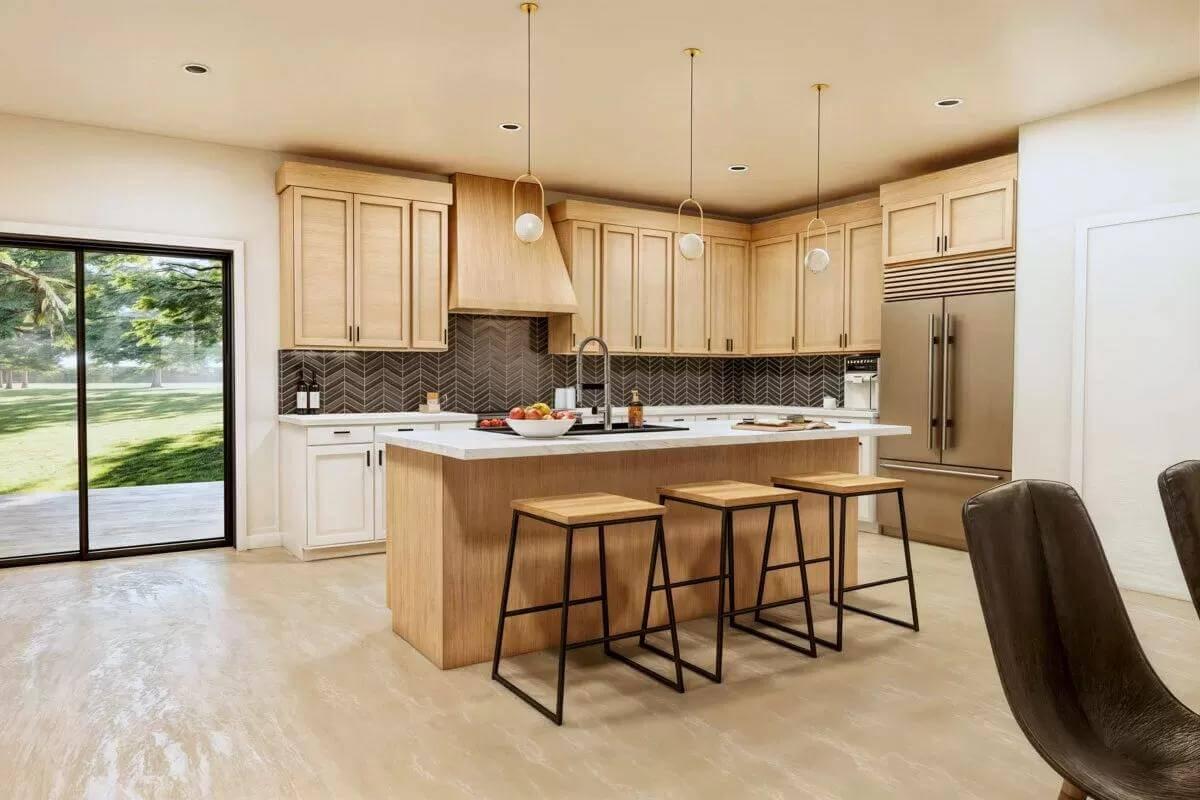
This kitchen shines with its standout chevron backsplash in a deep, rich hue that adds depth and style. Light wood cabinetry pairs harmoniously with a pristine white island, creating a warm and inviting space.
Pendant lights and minimalist bar stools accentuate the modern aesthetic, while large sliding doors connect the kitchen seamlessly to the outdoors.
Notice the Simplicity of This Home Office Nook
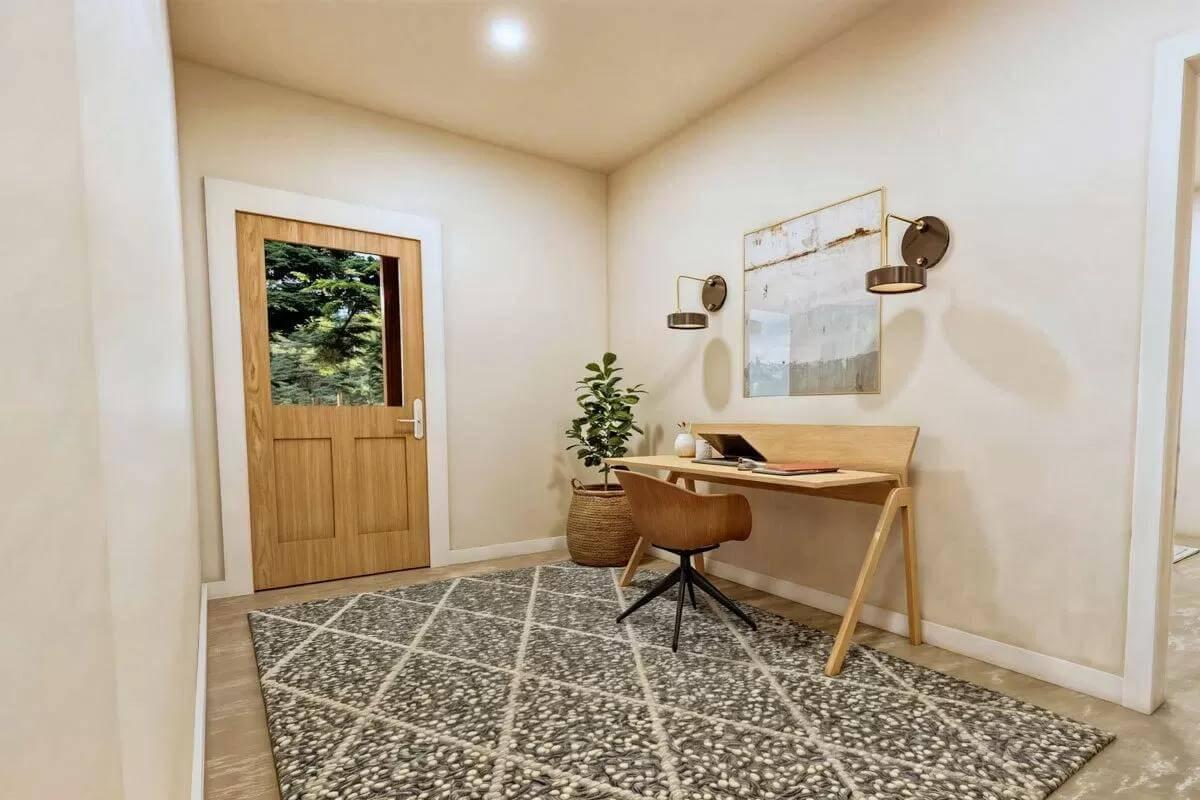
This office nook perfectly blends function and style, featuring a sleek wooden desk that complements the warm tones of the door and flooring.
Wall-mounted sconces provide focused lighting, enhancing the practicality of the workspace. A textured rug and a minimalist plant add warmth and personality, creating a peaceful spot for productivity.
Relax in This Minimalist Bedroom with Hanging Pendant Lights
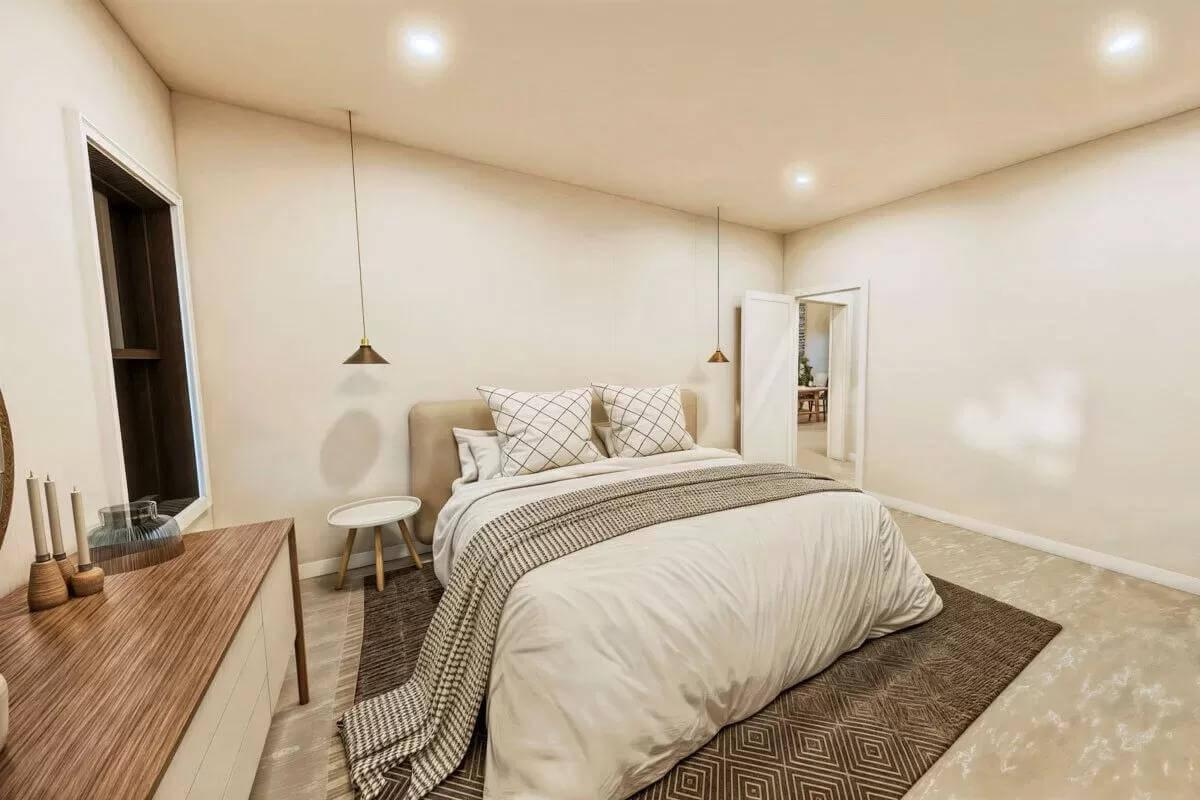
🔥 Create Your Own Magical Home and Room Makeover
Upload a photo and generate before & after designs instantly.
ZERO designs skills needed. 61,700 happy users!
👉 Try the AI design tool here
This bedroom showcases a minimalist design with neutral tones, creating a serene atmosphere. Pendant lights elegantly frame the plush bed, adding a touch of sophistication without cluttering the space.
Geometric patterns in the rug and cushions introduce subtle texture, while a sleek dresser completes the understated look.
Spot the Clean Lines in This Dual Sink Bathroom Leading to a Relaxing Bedroom
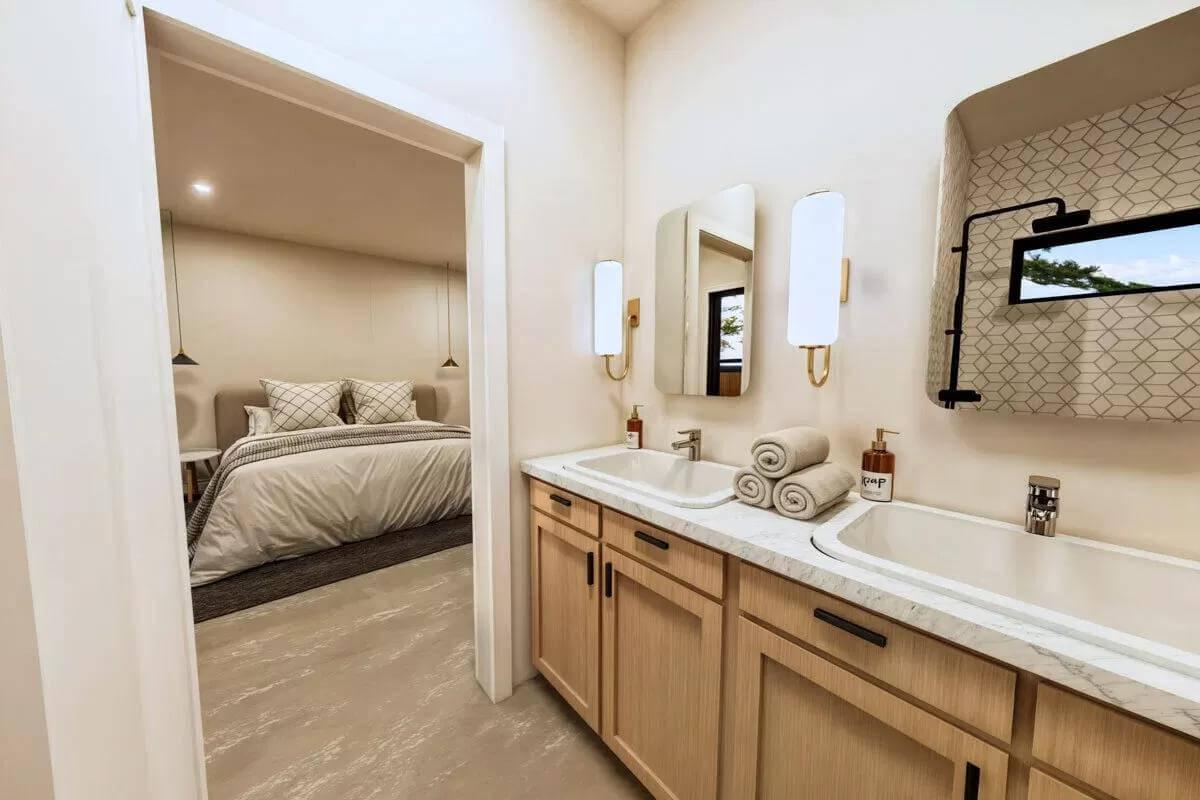
This bathroom exudes calm with its light wood cabinetry and dual sinks, offering both function and style. Modern sconces ensure ample lighting, complementing the minimalist decor. Transitioning seamlessly, the view extends to a tranquil bedroom with soft tones and plush bedding, creating a cohesive, restful space.
Spot the Unique Pool Table Setting in This Loft Lounge Area
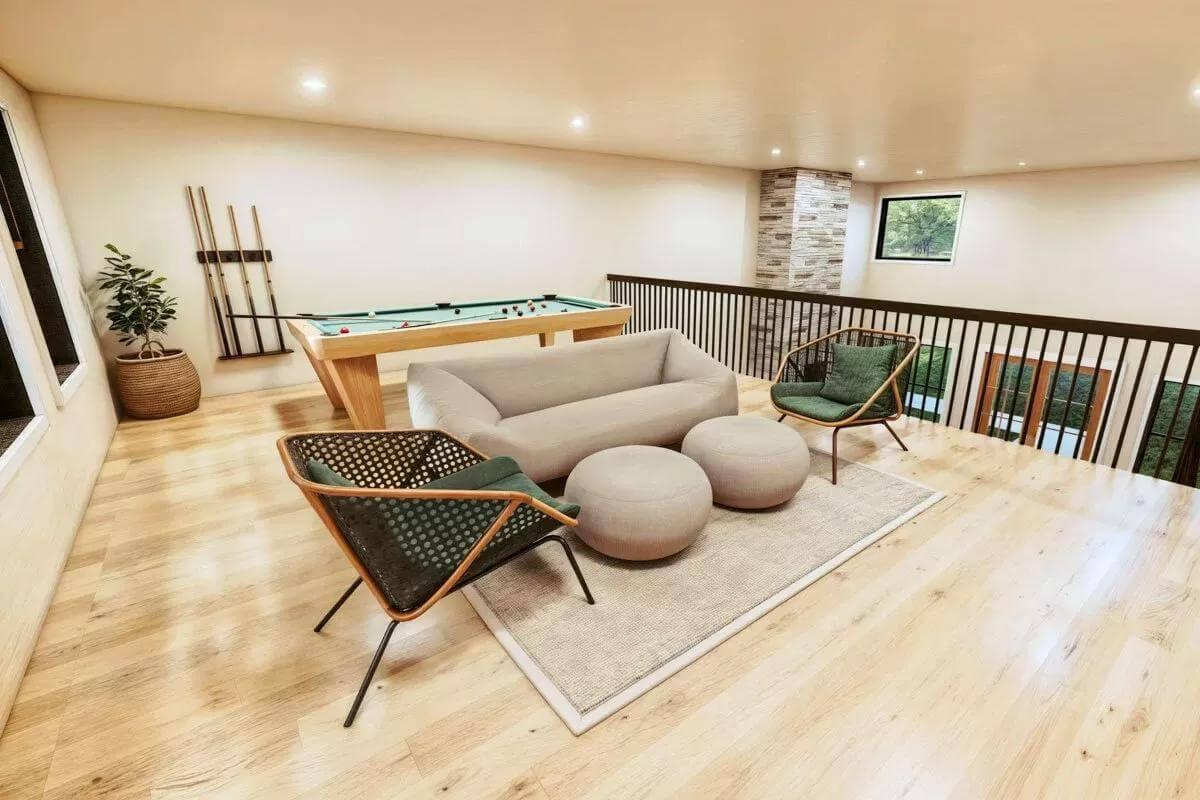
This bright loft features a sleek pool table as its centerpiece, inviting fun and relaxation. Comfortable seating options and a soft area rug create a cozy gathering spot, while the minimalist decor maintains a clean, modern aesthetic. A low stone wall adds texture, and large windows ensure a connection to the outdoors.
Spot the Modern Comfort in This Bright Loft Lounge with Some Seating
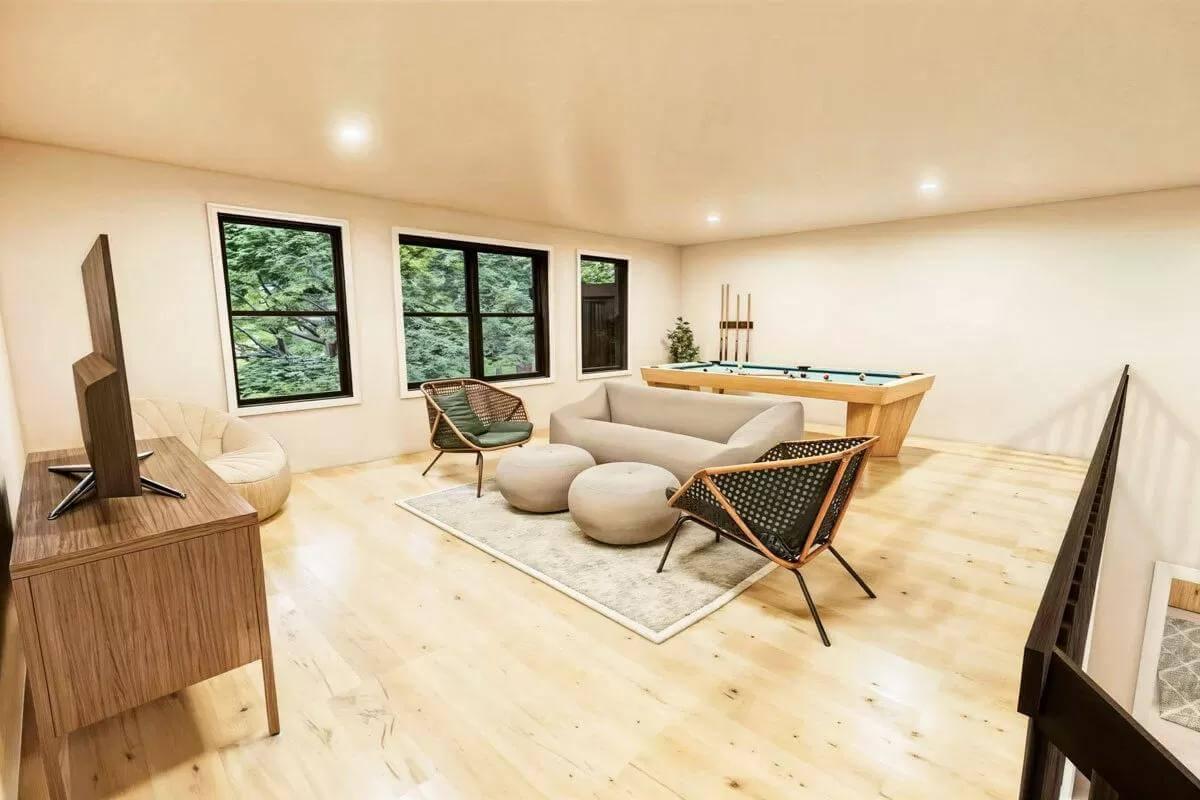
This inviting loft space features a central seating arrangement with plush sofas and unique woven chairs, perfect for leisurely gatherings.
The open layout is complemented by large windows that frame serene views of the surrounding greenery. A sleek pool table at the back adds a playful touch, creating a balanced blend of relaxation and entertainment.
Source: Architectural Designs – Plan 600004PDZ






