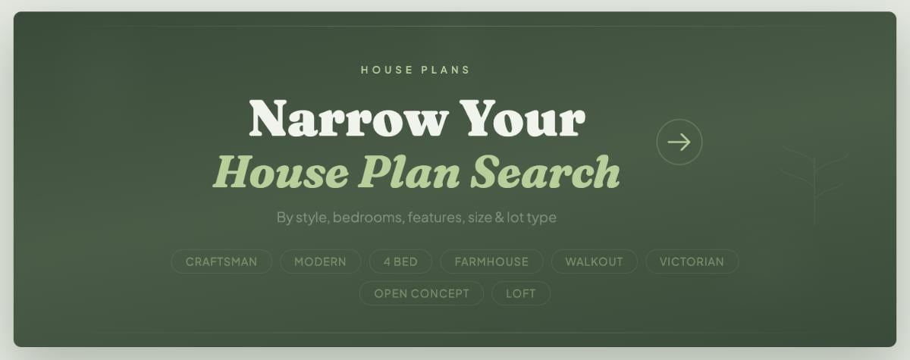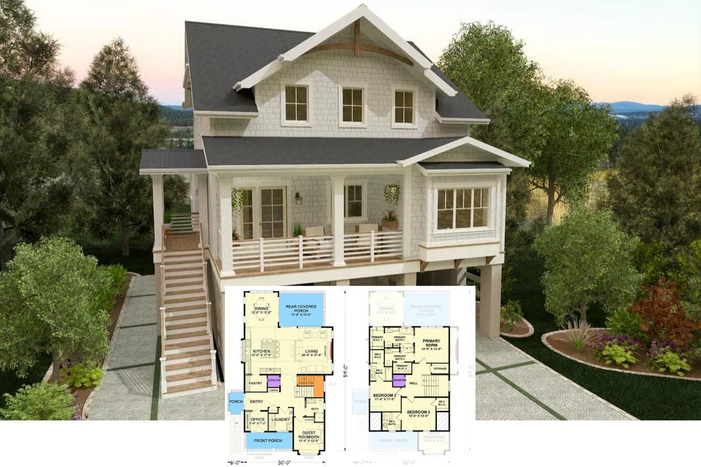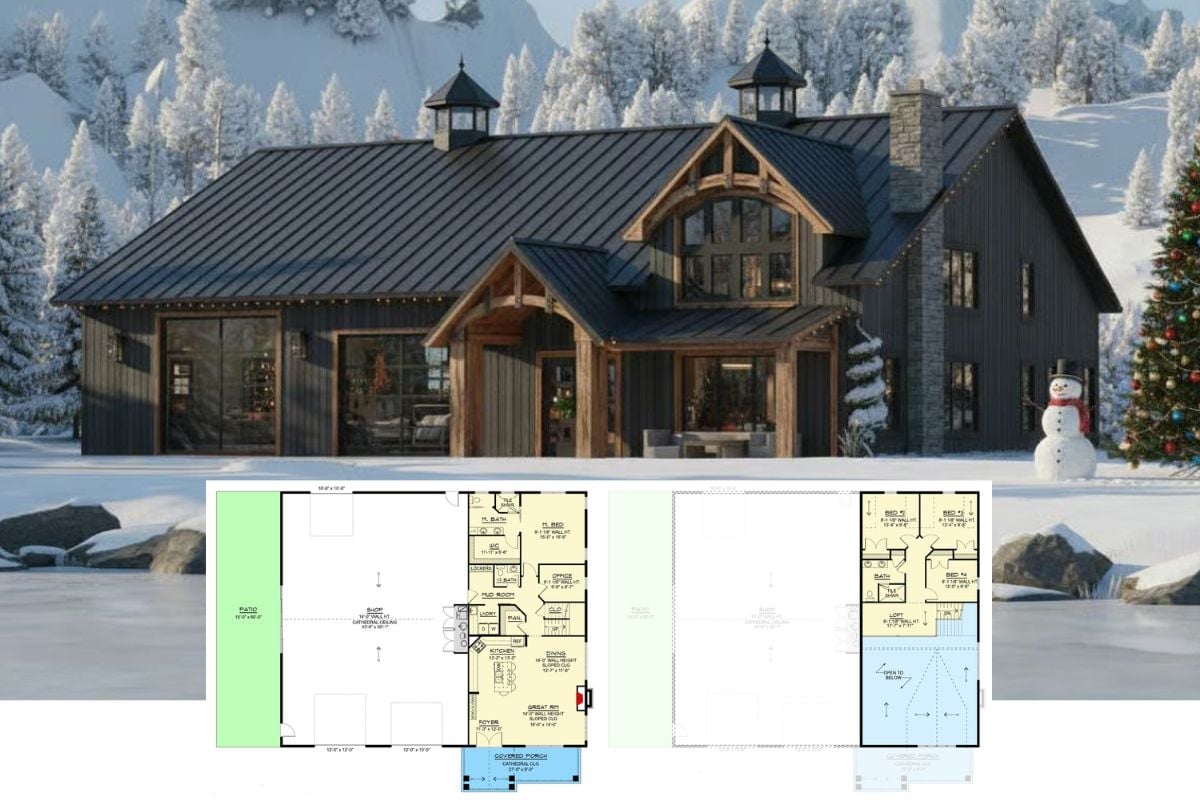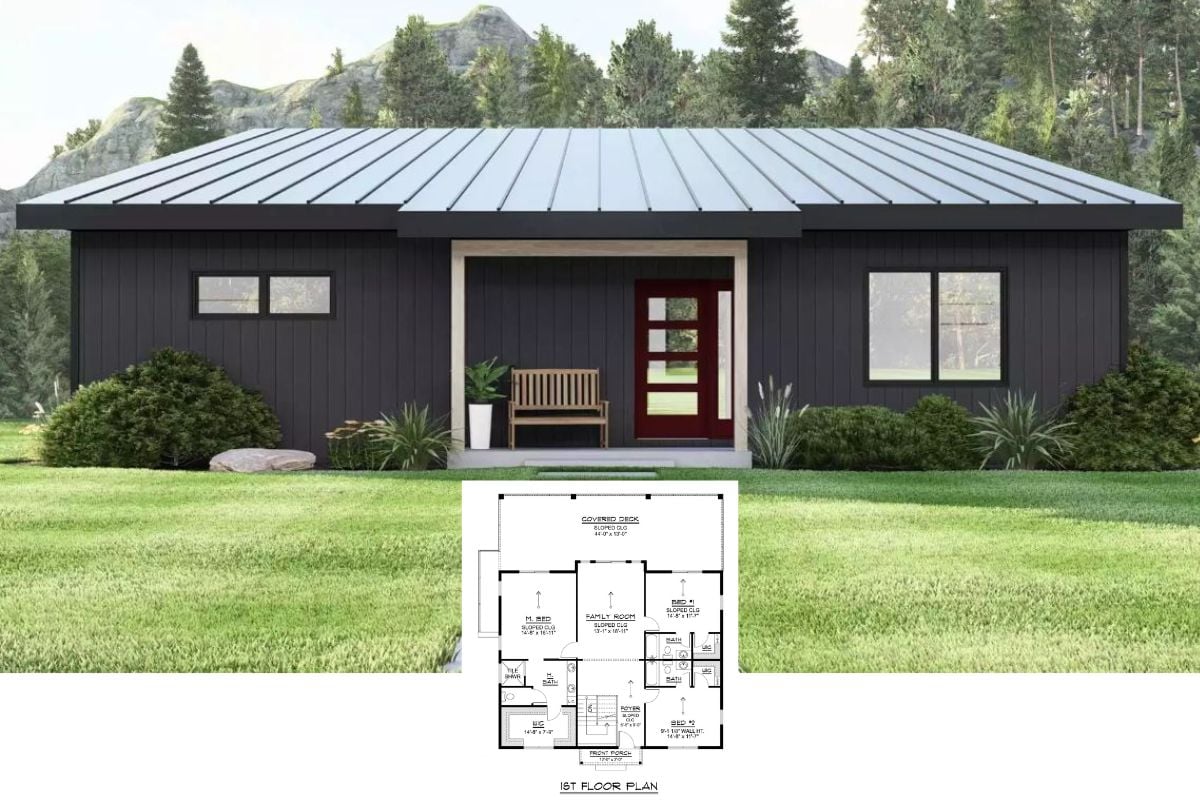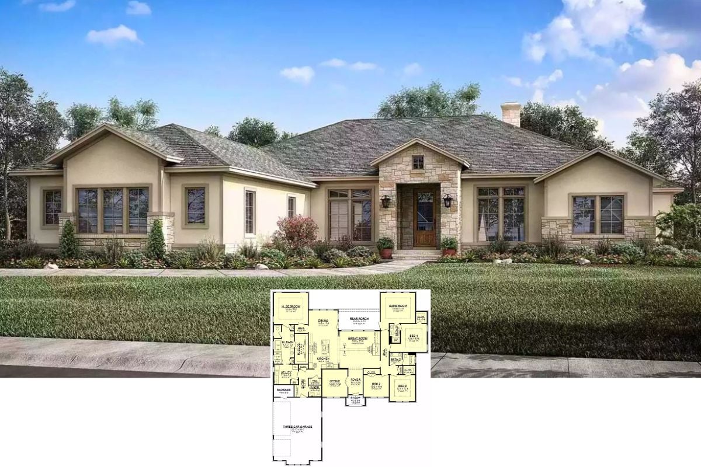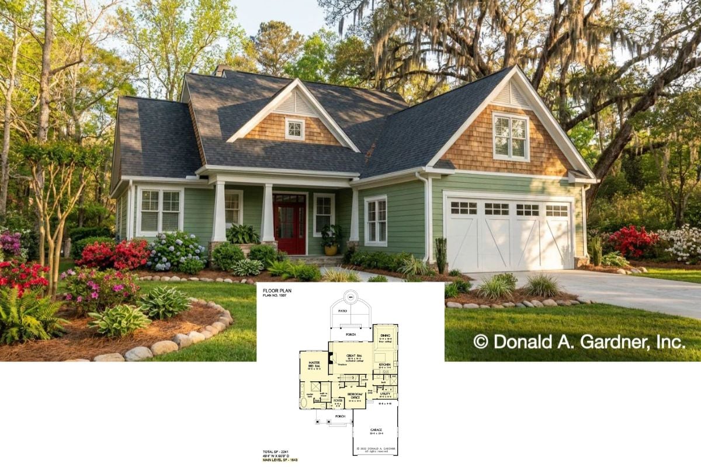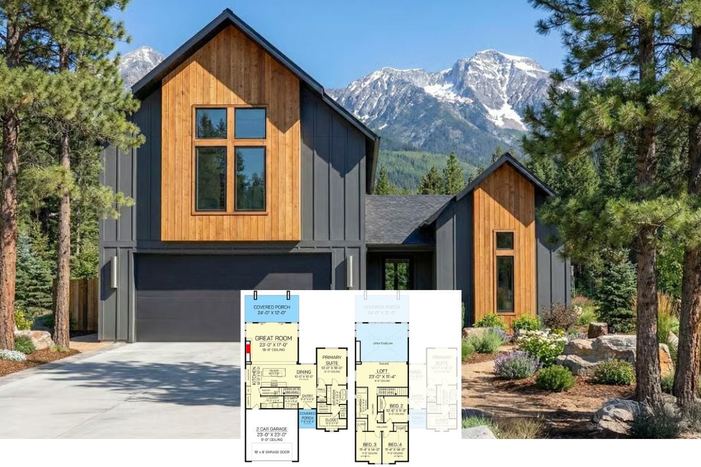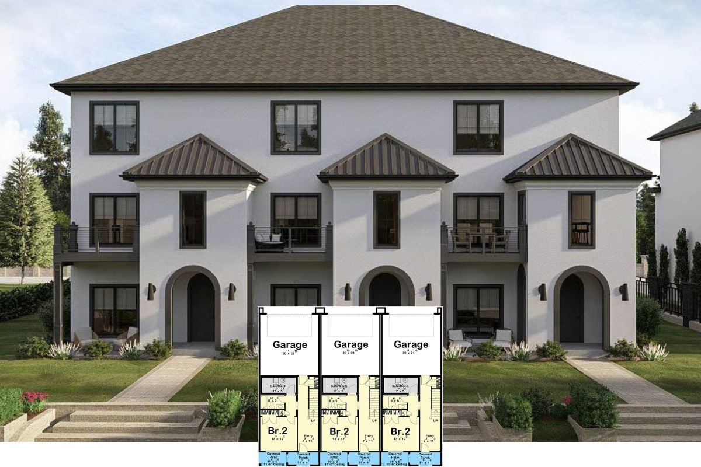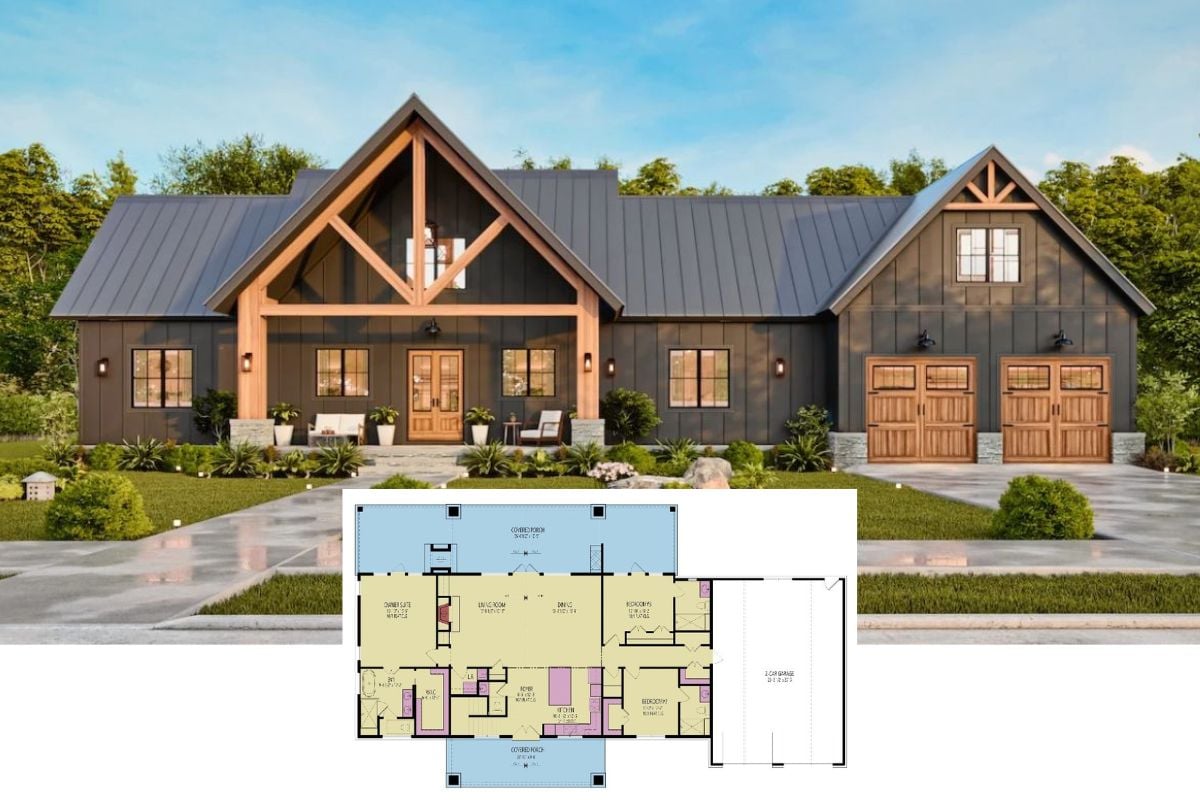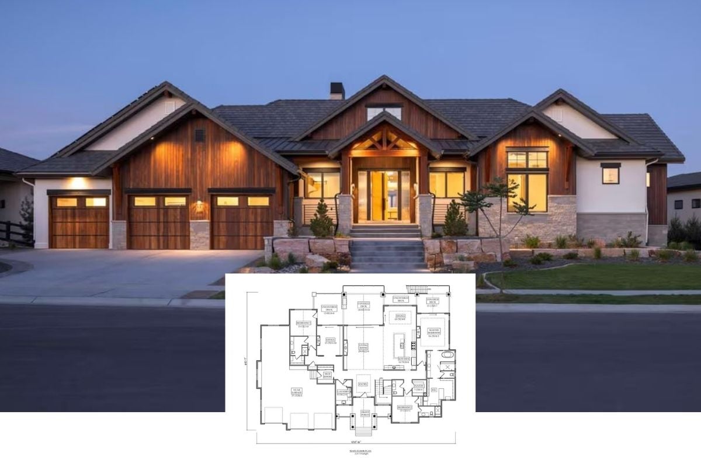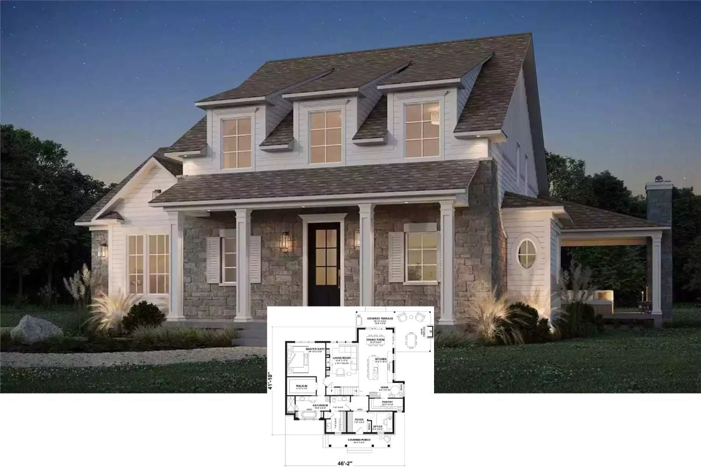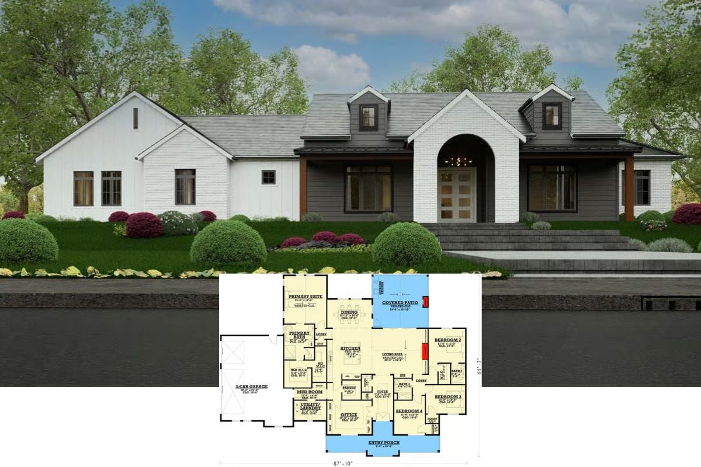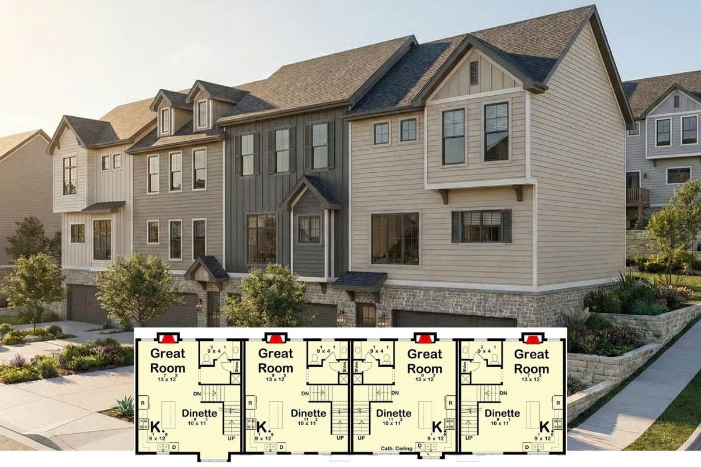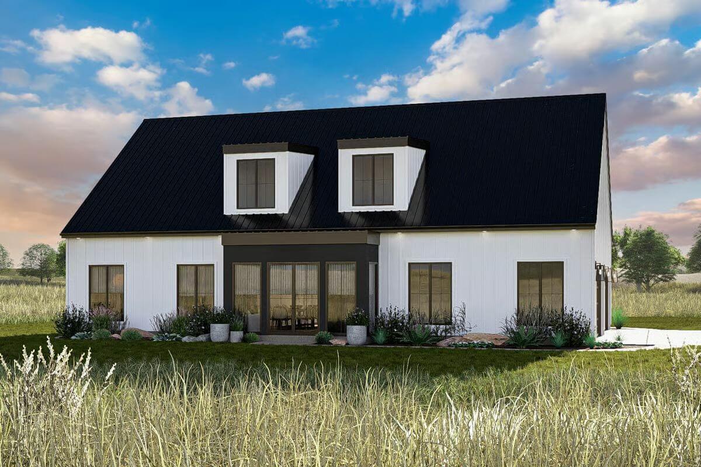
Would you like to save this?
Specifications
- Sq. Ft.: 1,660
- Bedrooms: 2
- Bathrooms: 2
- Stories: 1
- Garage: 4
The Floor Plan

Front View

Front-Left View

Rear-Left View

Rear-Right View

Garage

Entry

Dining Area

Great Room

Great Room

Dining Area

Kitchen

Kitchen

🔥 Create Your Own Magical Home and Room Makeover
Upload a photo and generate before & after designs instantly.
ZERO designs skills needed. 61,700 happy users!
👉 Try the AI design tool here
Kitchen

Dining Area

Primary Bedroom

Primary Bedroom

Primary Bathroom

Details
This modern barndominium design blends rustic simplicity with contemporary elegance. The striking exterior showcases a high-contrast palette with crisp white board-and-batten siding set beneath a sleek, black metal gable roof. Prominent dormer windows punctuate the upper roofline, enhancing both natural light and curb appeal. Symmetrical window placements and a central, covered entrance with double doors contribute to the home’s balanced and welcoming appearance.
Inside, the home opens into a bright and spacious layout featuring a vaulted great room with built-in shelving and ample space for entertaining or relaxation. The open-concept kitchen and dining area are designed for functional flow, anchored by a large central island and convenient access to pantry shelving.
The primary bedroom offers a peaceful retreat with a private en-suite bath and generous ceiling height. A secondary bedroom and full bath are positioned nearby, while a dedicated mudroom with built-in benches and hooks provides an ideal drop zone near the garage. Additional thoughtful features include a laundry room, mechanical room, and easy garage access—all arranged for practical, everyday living.
Pin It!

Architectural Designs Plan 623511DJ
Haven't Seen Yet
Curated from our most popular plans. Click any to explore.

