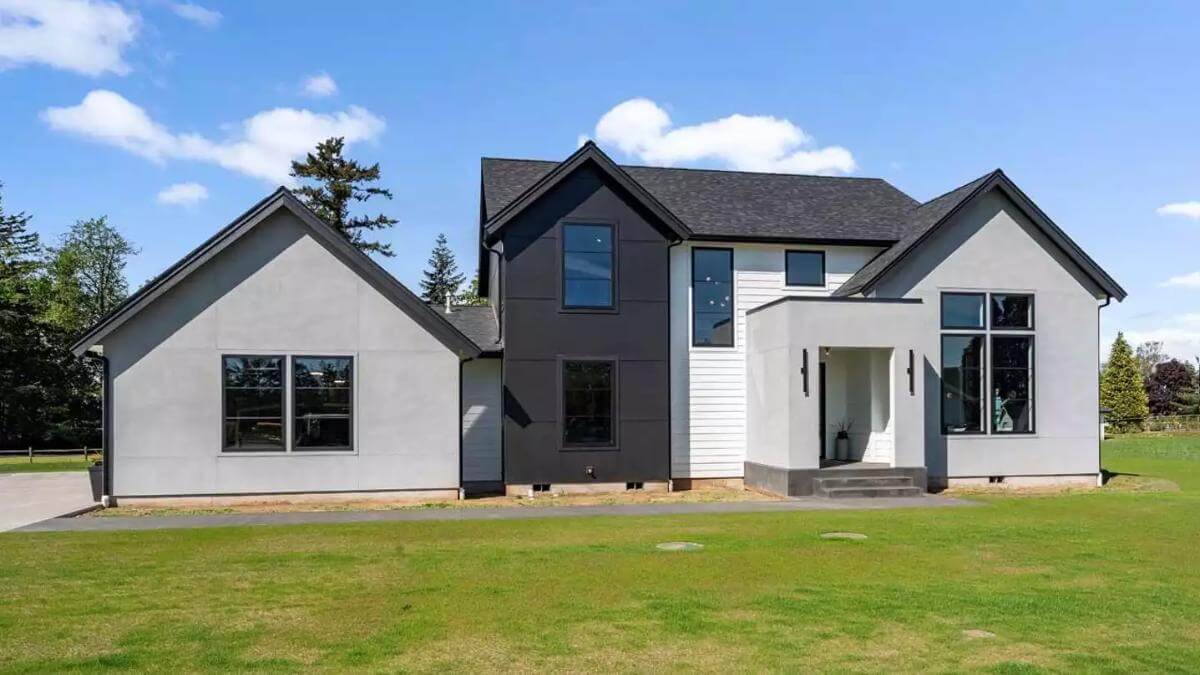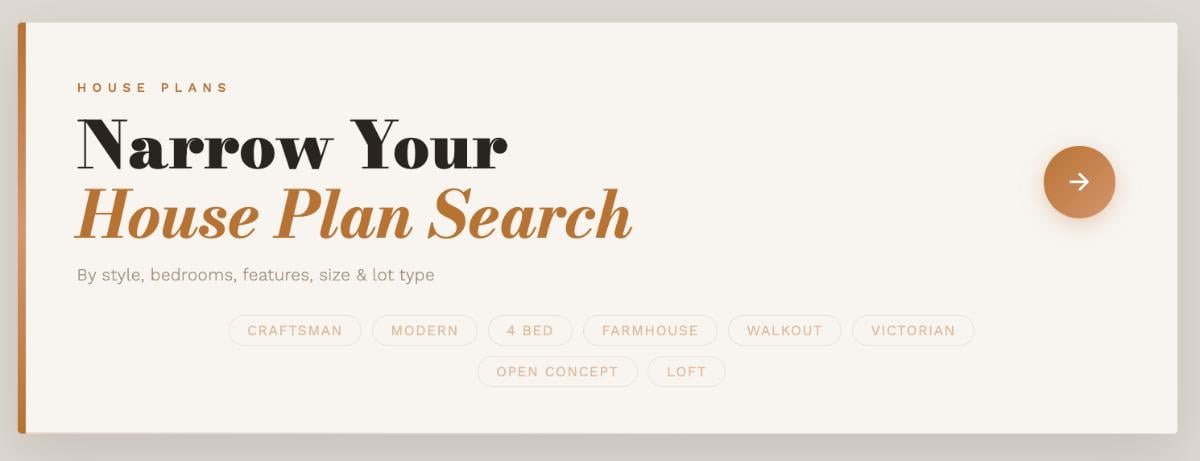
Would you like to save this?
Specifications
- Sq. Ft.: 2,792
- Bedrooms: 4
- Bathrooms: 3.5
- Stories: 2
- Garage: 3
The Floor Plan


Photos





















Details
This 4-bedroom modern farmhouse boasts a sleek and striking facade with horizontal lap siding, concrete panels, multiple gables, and a covered entry with a stoop. It includes a 3-car side-loading garage that accesses the home through the mudroom.
As you step inside, a formal foyer greets you. It takes you into an open-concept living where the great room, dining area, and kitchen unite. A vaulted ceiling and fireplace highlight the great room while sliding glass doors extend the dining space onto a covered patio. The kitchen is a delight with a roomy pantry and a large island with casual seating.
The primary bedroom shares the left wing with the office and laundry room. It has nice backyard views and a 5-fixture ensuite with a walk-in closet.
Upstairs, three more bedrooms can be found along with an activity room where kids can play or do their homework.
Pin It!

The House Designers Plan THD-9341









