Built in 2013, this home spans 7,186 square feet on a 1.89-acre property in Wayzata, MN. It features five bedrooms and five bathrooms. The exterior showcases a modern architectural design with expansive windows and natural surroundings.
Stunning Rear View of the Grand Mansion
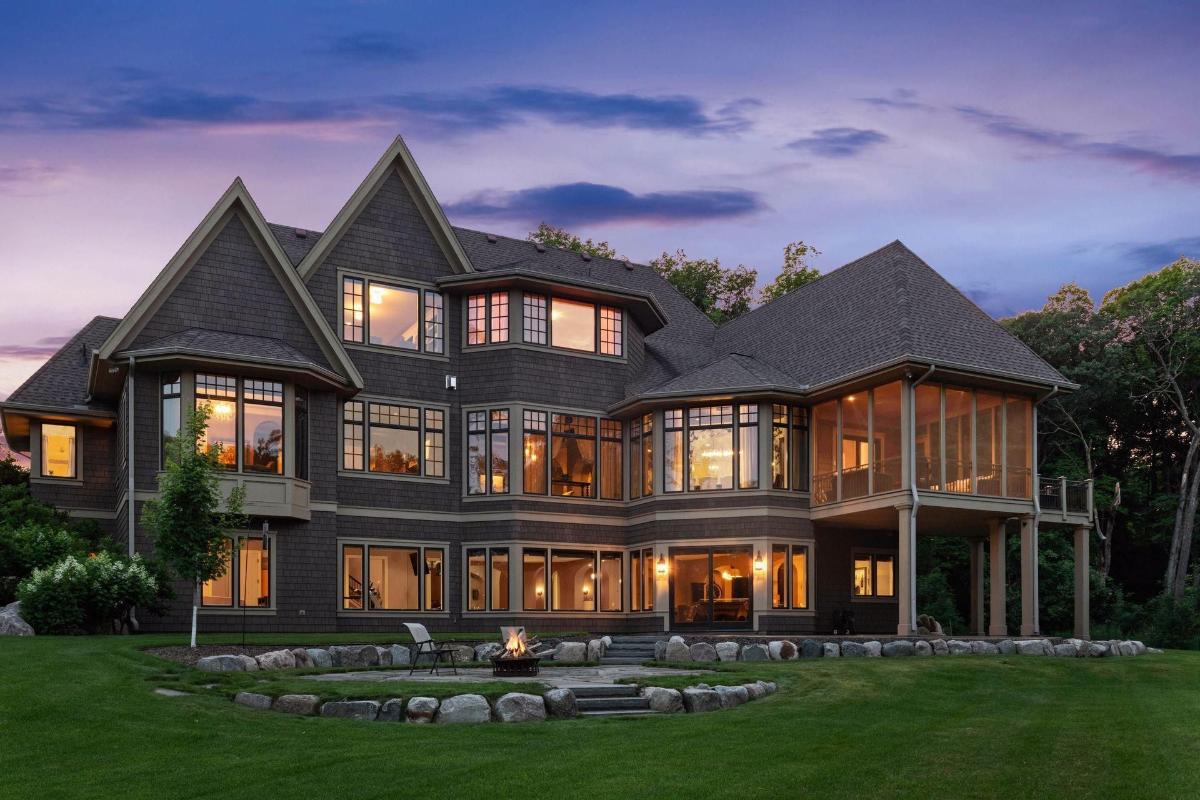
The rear facade showcases a multi-tiered design with expansive windows, glowing warmly at dusk. A stone-lined firepit anchors the manicured lawn, framed by natural landscaping. Elevated screened porches and steep gables create a blend of elegance and functionality.
Front Facade

Warm lighting shines through large, symmetrical windows, creating a welcoming ambiance. The front view highlights steep gables, arched doorways, and a harmonious blend of stone and shingle exteriors. A spacious driveway, bordered by manicured shrubs and floral arrangements, frames the entryway.
Detailed View of Elegant Front Entrance
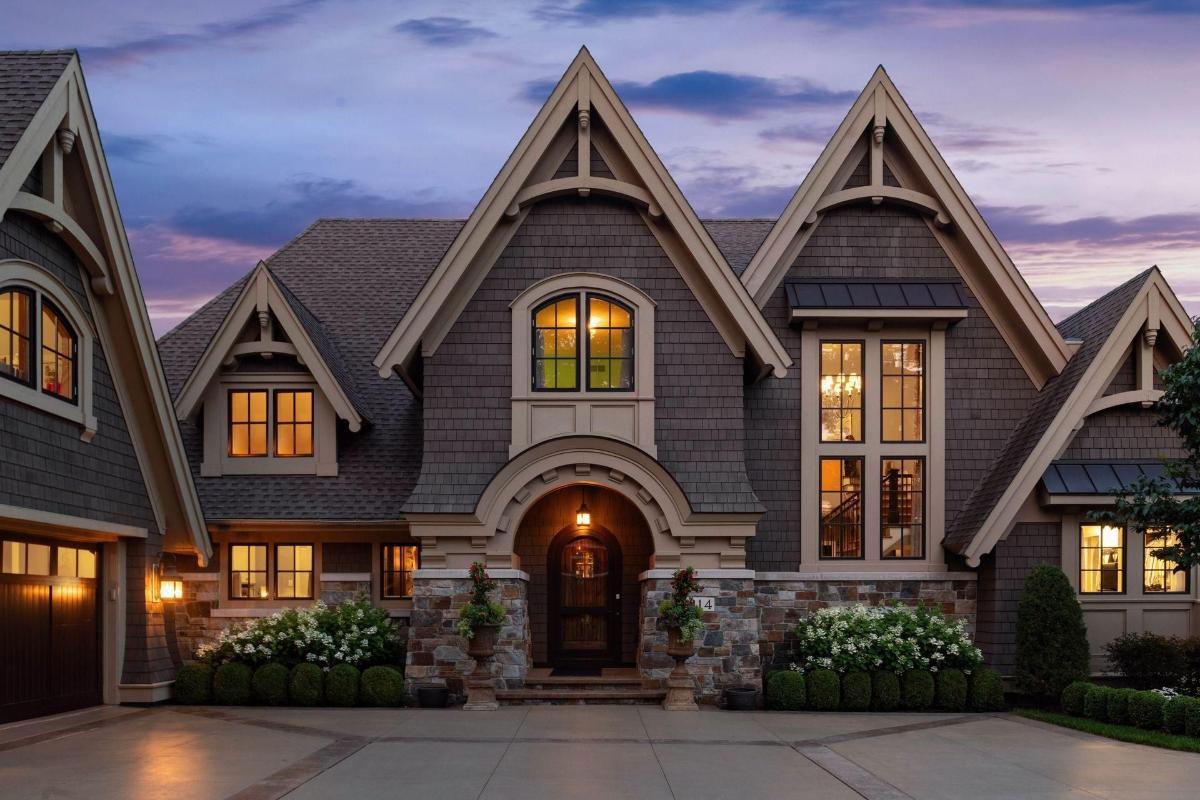
The entrance features an arched doorway framed by intricate stonework and soft exterior lighting. Gabled roofs create symmetry and add architectural depth, highlighted by crisp white trim. Flowering shrubs and neatly trimmed hedges border the pathway, enhancing the home’s inviting aesthetic.
Rear Exterior
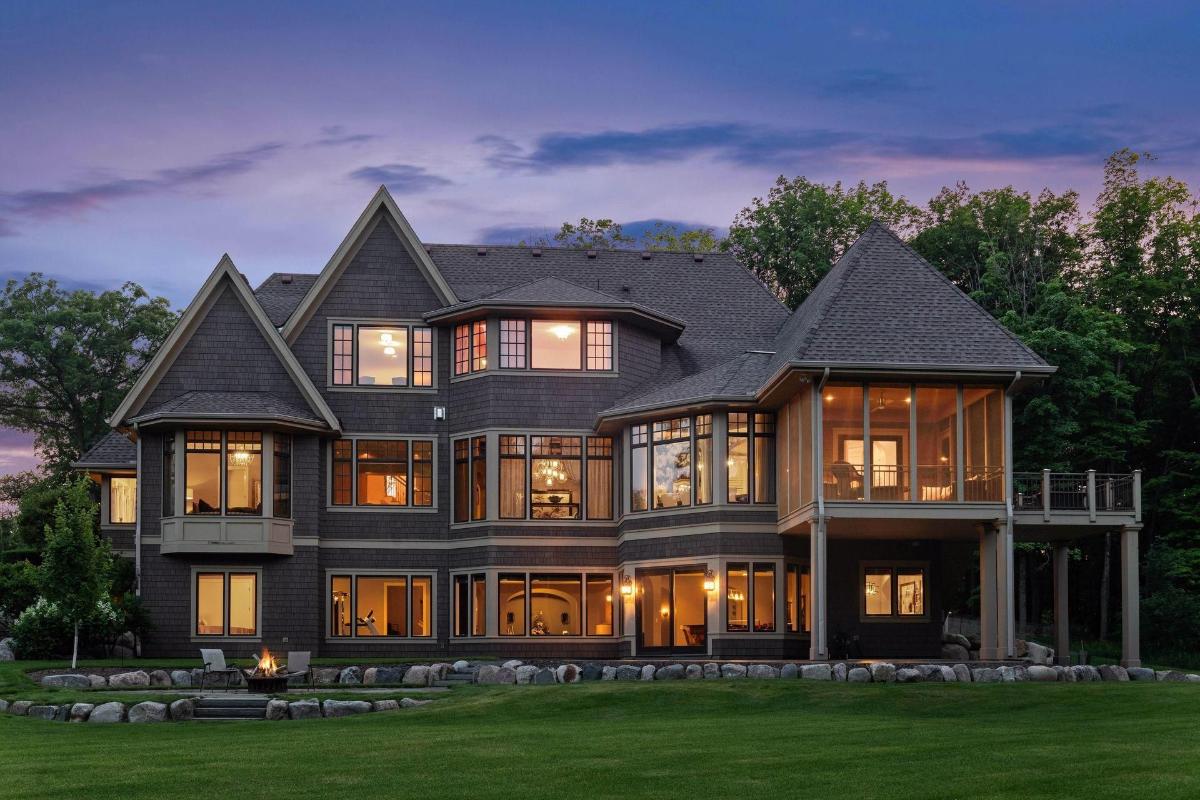
Large windows dominate the rear facade, offering sweeping views and ample natural light. A tiered patio with a central firepit overlooks the manicured lawn, bordered by natural stone landscaping. Elevated screened balconies provide a seamless connection between indoor and outdoor spaces.
Foyer

The foyer features an arched wooden door framed by intricate wainscoting and soft wall sconces. A mural wall adds texture and sophistication, while a ladder accent leans stylishly against the paneling. The space opens to a glimpse of a grand piano under a staircase, creating a seamless flow to the main living area.
Living Room

Spacious living room features a coffered ceiling with dark wooden beams and a statement chandelier. A stone fireplace anchors the space, flanked by custom cabinetry and a mounted landscape display. Floor-to-ceiling windows overlook lush greenery, filling the room with natural light.
Living Room
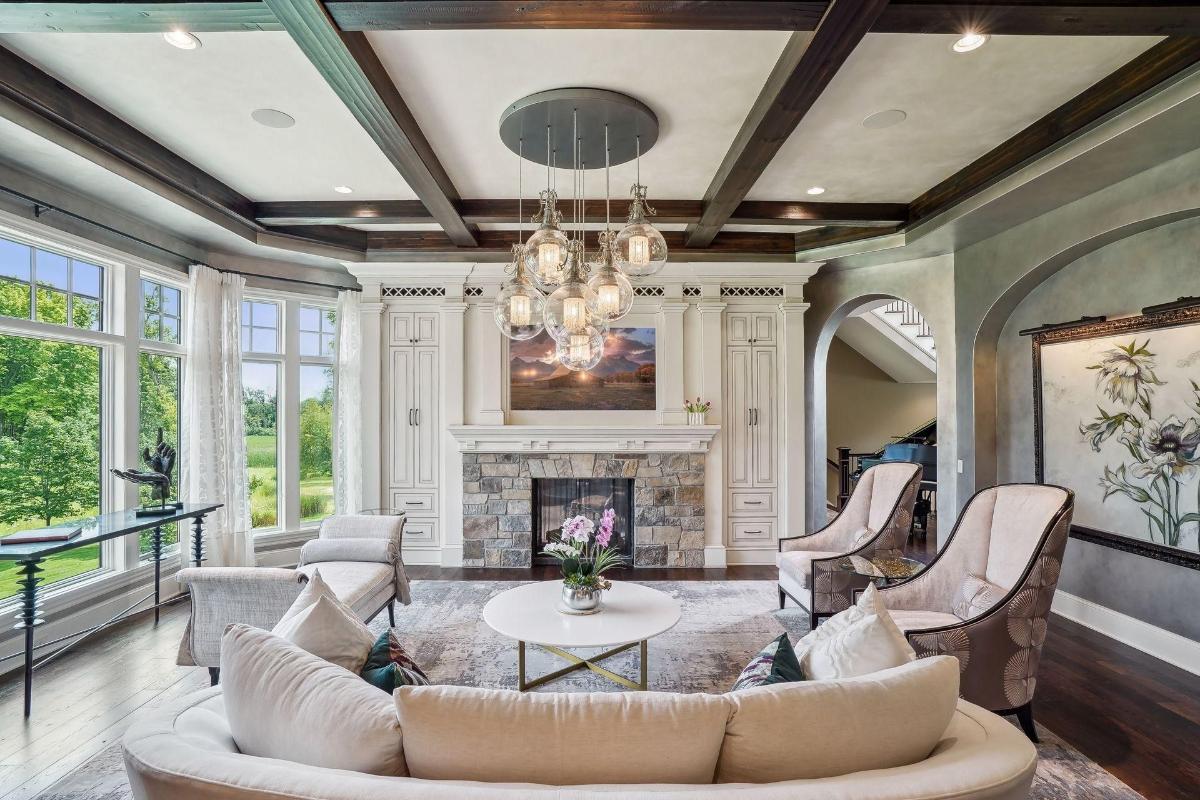
Inviting living room highlights a stone fireplace framed by custom white cabinetry and a mounted scenic artwork. A striking chandelier with glass pendants complements the dark wooden beams of the coffered ceiling. Large windows provide abundant natural light and offer picturesque views of the surrounding greenery.
Kitchen
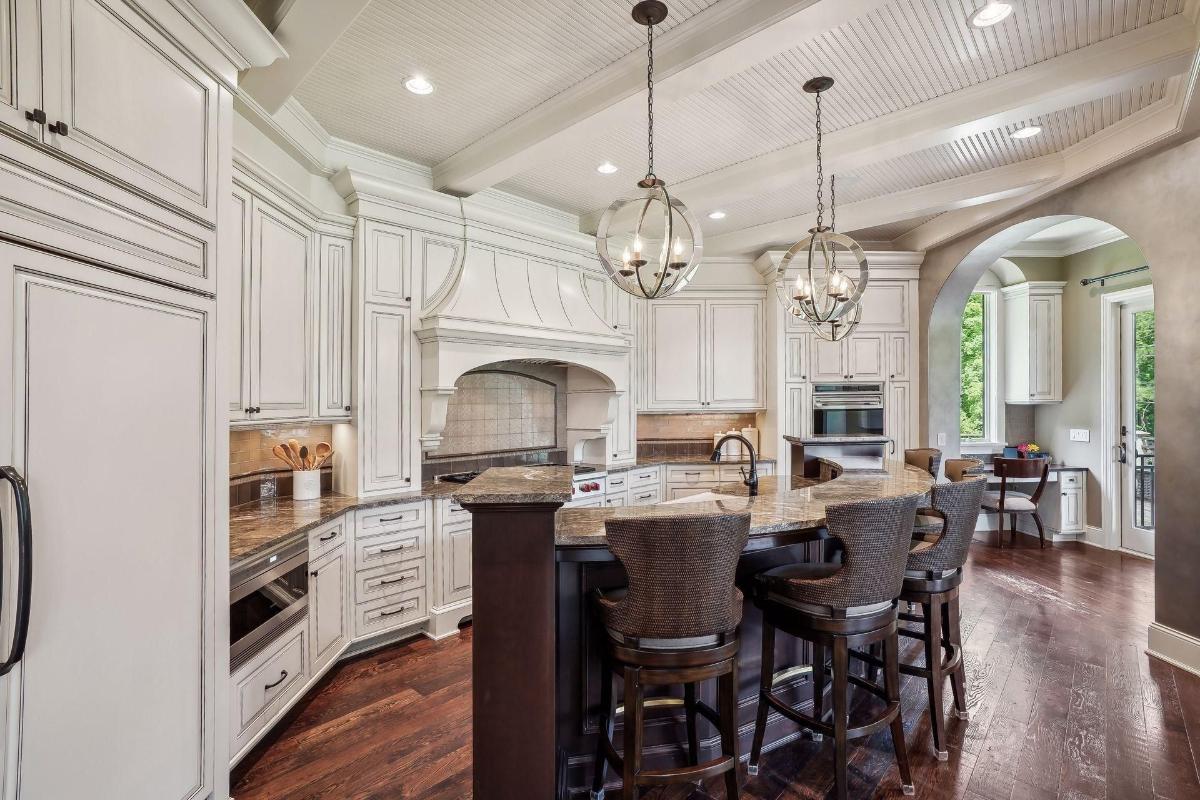
Sumptuous kitchen features custom white cabinetry with detailed molding and a built-in range hood as a focal point. A large curved island with granite countertops provides ample seating and workspace, illuminated by two elegant pendant lights. Hardwood floors and arched doorways add warmth and flow to the surrounding spaces.
Kitchen

The kitchen showcases a large center island with granite countertops and seating for five. Three pendant lights with circular frames hang above the island, adding visual interest and warmth. Custom white cabinetry surrounds a high-end stainless steel range and built-in double ovens.
Dining Room
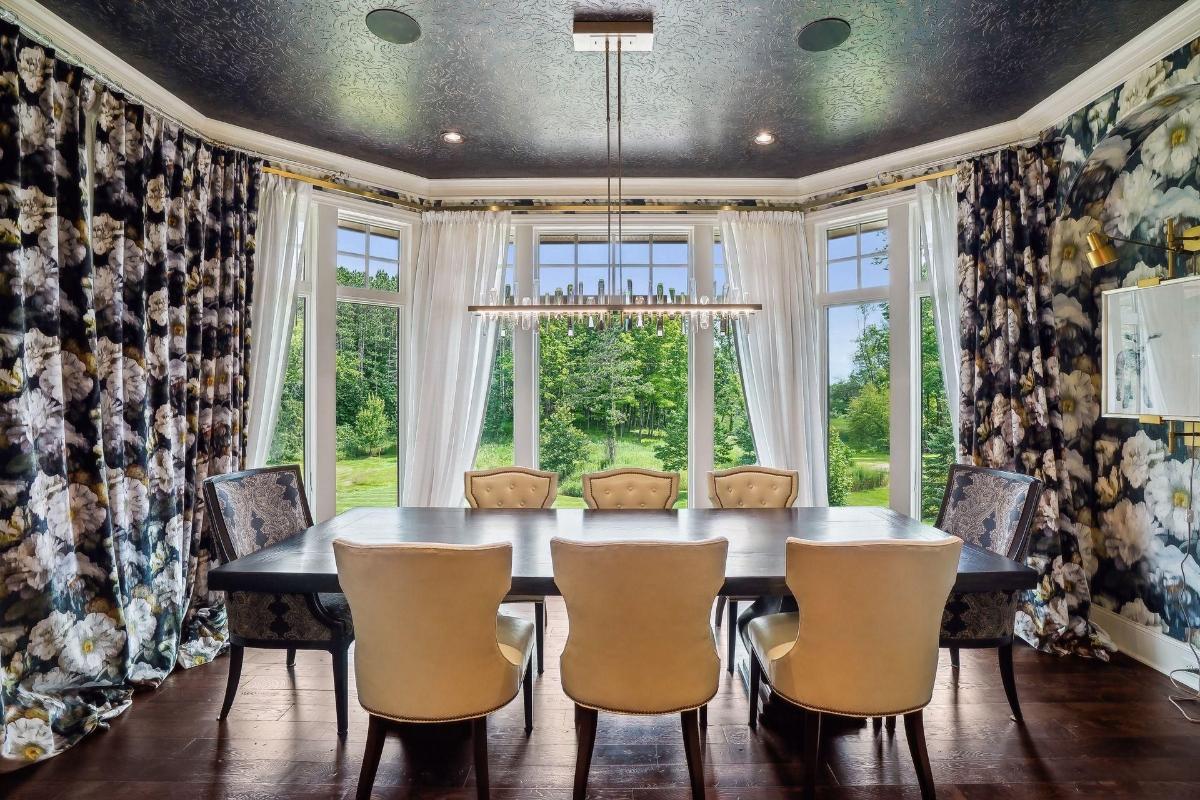
Elegant dining room features a long rectangular table surrounded by tufted chairs and floral-patterned armchairs. Floor-to-ceiling windows framed by sheer and patterned curtains provide natural light and picturesque views of the outdoors. A modern linear chandelier and a textured dark ceiling add sophistication to the space.
Sunroom

Cozy sunroom features woven furniture arranged around a central round table, creating a comfortable seating area. Floor-to-ceiling screens provide unobstructed views of the surrounding trees and natural landscape. A ceiling fan and recessed lighting add functionality and ambiance to the serene space.
Home Office
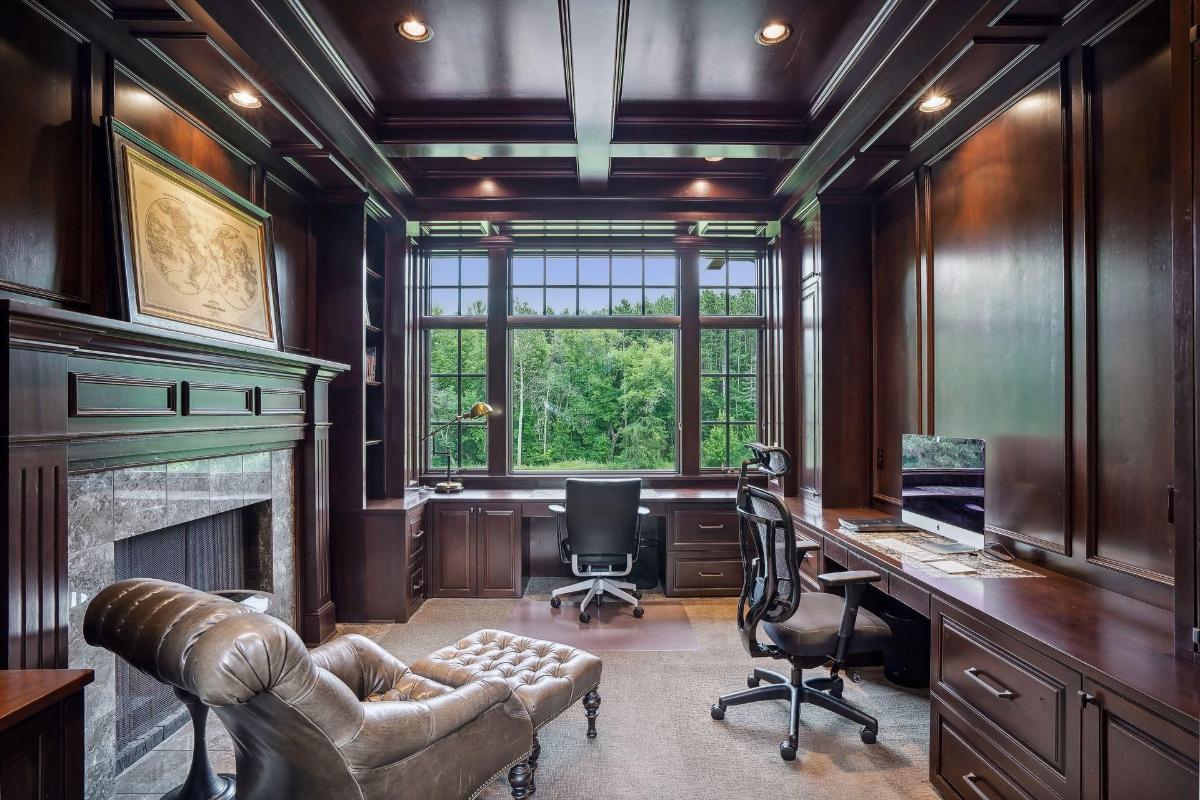
The home office features rich wood paneling and coffered ceilings, creating a warm and professional atmosphere. A large central window overlooks a wooded landscape, filling the space with natural light. Built-in desks and shelving provide functionality, while a leather armchair adds comfort and sophistication.
Bedroom

Serene bedroom features a plush upholstered bed flanked by sleek black nightstands with modern lamps. A cozy chaise lounge sits in front of large windows, offering uninterrupted views of the surrounding greenery. Neutral tones, layered textures, and a statement chandelier create an atmosphere of comfort and sophistication.
Bathroom
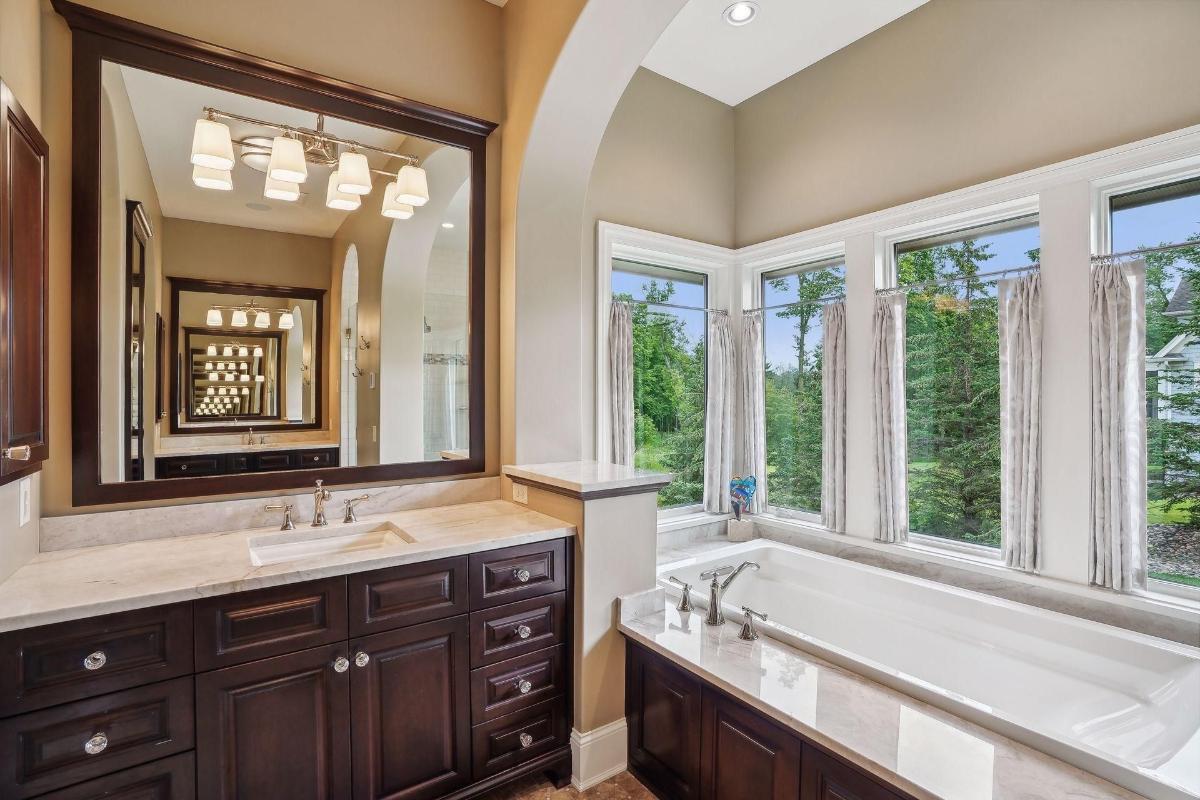
The bathroom features a deep soaking tub surrounded by large windows offering tranquil views of the greenery outside. Dark wood cabinetry with polished hardware complements the marble countertops and integrated sink. A framed mirror reflects the arched design elements, enhancing the room’s spacious and refined aesthetic.
Walk-In Closet

Spacious walk-in closet features dark wood cabinetry with built-in shelves, hanging rods, and drawers for organized storage. A central island with a marble top provides additional surface space and drawer storage. Two windows bring in natural light, highlighting the room’s functional and elegant design.
Laundry Room

The laundry room features stainless steel appliances, including a front-loading washer and dryer set. White cabinetry with granite countertops provides ample storage and workspace for folding and organizing. A large window above the sink brings in natural light and offers a view of the outdoors.
Staircase

A grand staircase with dark wood railings and iron spindles ascends beside tall windows that flood the area with natural light. A black grand piano sits prominently below, adding a touch of sophistication and charm. Vibrant artwork and arched wall niches enhance the visual appeal of the space.
Family Room

Inviting family room combines comfort and functionality with a custom-built white entertainment center featuring shelves, cabinets, and a mounted TV. Expansive windows flood the space with natural light, offering serene views of the surrounding greenery. Thoughtful furnishings, including a bold blue armchair and an ornate table, create a welcoming and relaxed atmosphere for gatherings.
Bedroom

The bedroom features vibrant turquoise walls that create an energetic and playful atmosphere. An arched window framed with white curtains allows natural light to brighten the space. A plush upholstered bed with matching bedding and a unique glass lamp add comfort and charm.
Bedroom
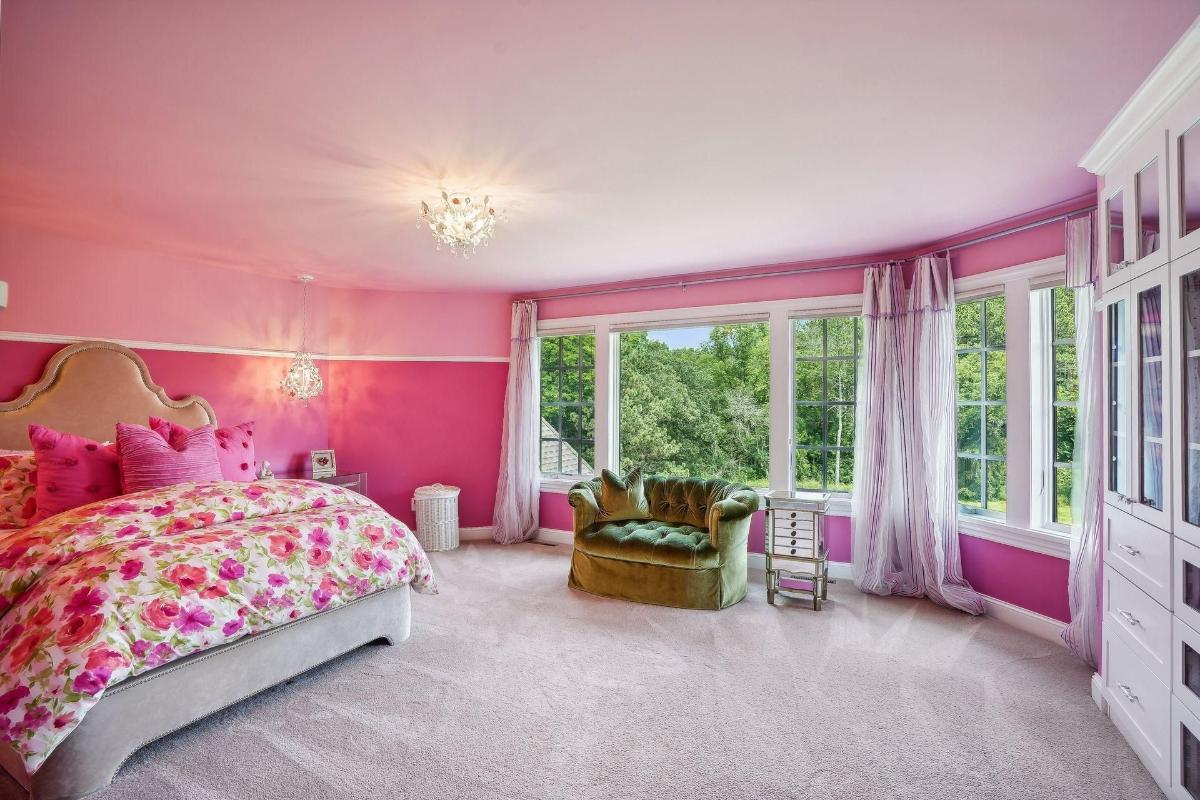
Vibrant bedroom features rich pink walls complemented by a floral bedspread and matching pillows. Large windows with sheer drapery fill the space with natural light and offer picturesque views of the greenery outside. A plush green loveseat and crystal lighting fixtures add elegant and playful touches to the room.
Family Room
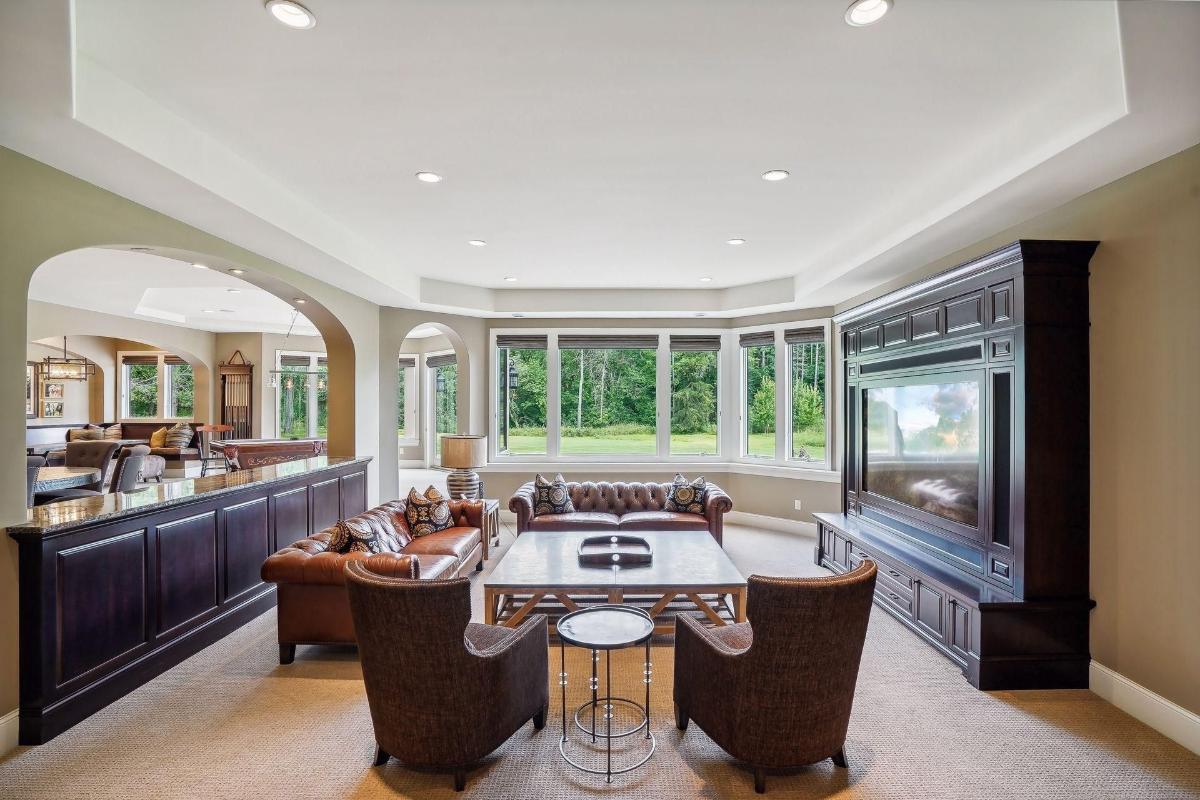
Expansive family room features a wall of windows that frame lush outdoor views and fill the space with natural light. A dark wood entertainment center anchors the room, complemented by a leather sofa and upholstered armchairs. Arched openings connect the room seamlessly to adjacent living spaces, enhancing flow and functionality.
Entertainment Room

The entertainment room features a custom bar with stylish barstools and built-in shelving, creating a perfect space for hosting. A round game table and a classic pool table add to the room’s versatility and appeal. Large windows and arched entryways provide natural light and a seamless connection to the surrounding landscape.
Entertainment Room with Open Design

Stylish entertainment room centers around a classic pool table illuminated by a sleek light fixture. Arched doorways lead to various functional areas, including a bar with upholstered stools and a game table. Neutral tones and layered lighting create a spacious and inviting atmosphere for leisure and socializing.
Home Gym

Bright home gym features a treadmill, strength-training equipment, and a mirrored wall for enhanced functionality. Large windows provide ample natural light and views of the lush outdoor surroundings. A mounted flat-screen TV adds entertainment and convenience to the workout space.
Bedroom

The bedroom features a sleek leather-framed bed adorned with soft neutral bedding and an array of plush pillows. A large window overlooks serene greenery, filling the room with natural light. Minimalist black nightstands with modern lamps add contrast and functionality to the calm, inviting space.
Bathroom

A walk-in shower with a frameless glass door features a tiled accent band for added detail. The vanity includes dark wood cabinetry, a granite countertop, and an undermount sink paired with oil-rubbed bronze fixtures. Overhead, a row of glass globe lights illuminates the space, complementing the neutral wall tones.
Storage and Recreation Space
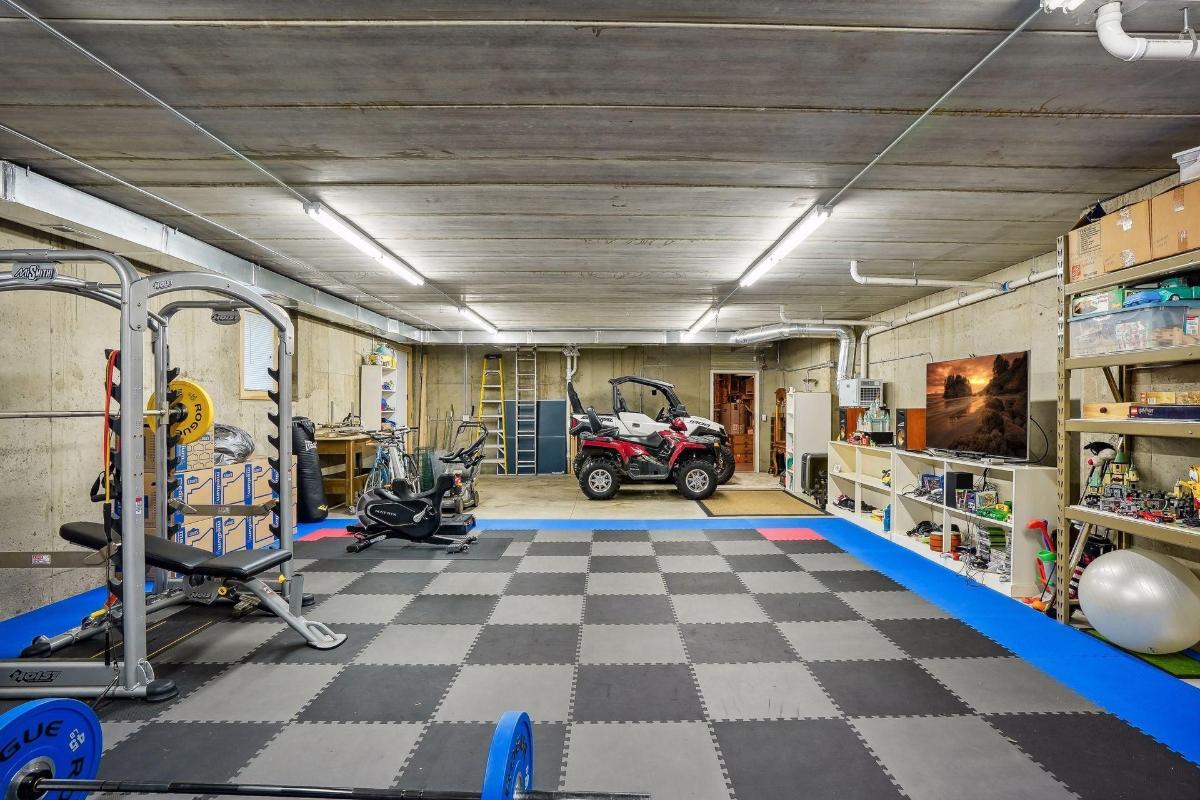
The room features a concrete floor and walls with overhead fluorescent lighting, creating a practical and functional environment. Gym equipment occupies one side, while a utility vehicle is parked adjacent to shelves stocked with tools and supplies. The space includes foam flooring tiles for a workout area and ample room for storage and hobbies.
Multi-Car Garage with Storage Features
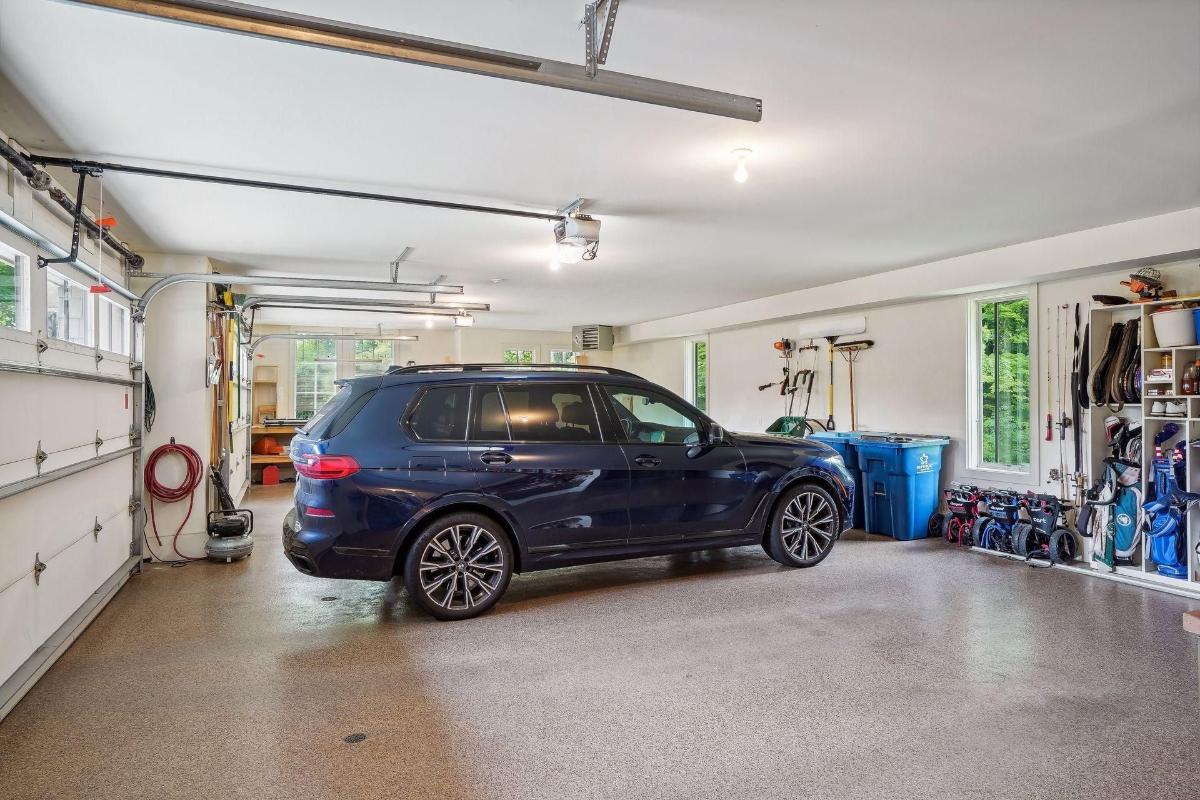
Spacious garage includes polished concrete flooring and bright overhead lighting. A parked SUV is positioned in the space alongside neatly arranged shelving and wall hooks for tools and equipment. Large windows provide natural light, complementing the organized and functional layout.
Home Theater

A large projection screen dominates one side of the home theater, flanked by standing speakers. Leather armchairs and colorful throw pillows sit atop a vivid blue carpet with abstract patterns. Shelving units and decorative artwork line the walls, creating a lively and personalized entertainment space.
Outdoor Deck

A wooden deck features a reclining chair and a wicker coffee table, creating a relaxed outdoor seating area. A large black grill sits to the side, ready for use, with the screened patio nearby. The deck overlooks a lush green landscape of trees and grass, offering a serene and private setting.
Fire Pit
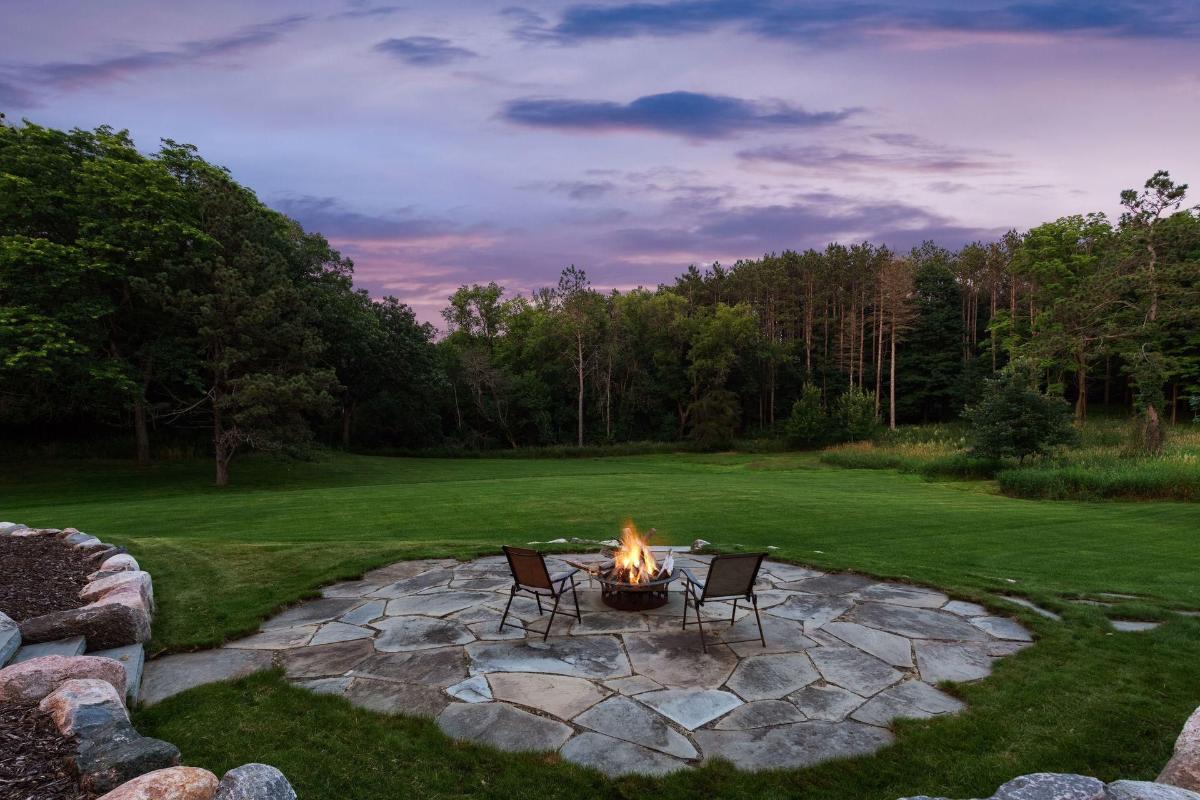
Scenic stone-paved fire pit area features a glowing fire surrounded by two chairs, set against a spacious green lawn. Tall trees create a natural border, blending with the vibrant hues of the twilight sky. The tranquil setting emphasizes the serene outdoor ambiance.
Listing agent: Drew Hueler @ Coldwell Banker Realty






