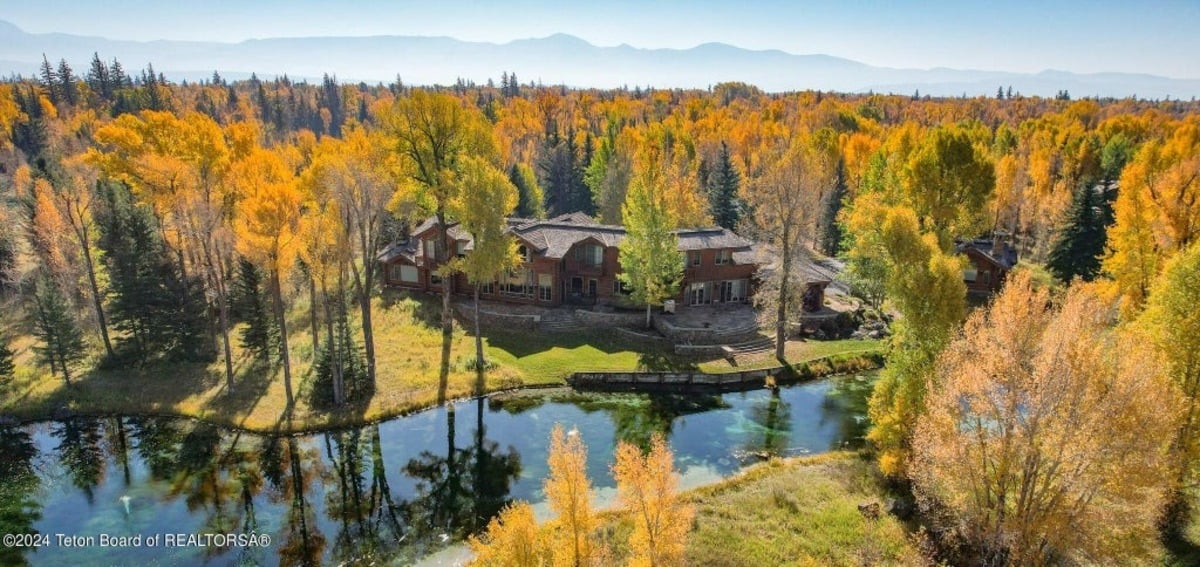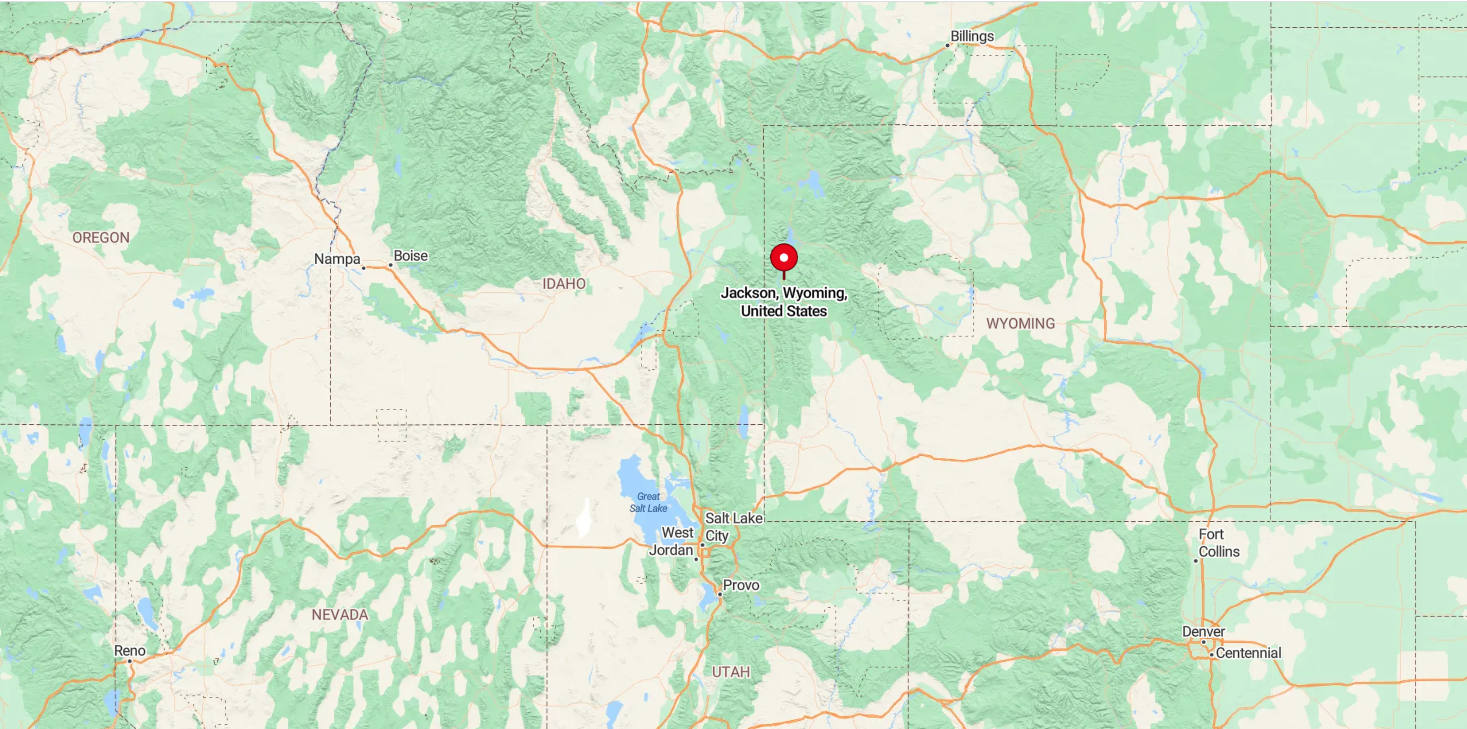Tucked away in the heart of Wyoming’s majestic mountain landscapes, these secluded estates redefine the art of luxurious living in nature’s embrace. Imagine a serene sanctuary with a private pond nestled in the peaceful valleys of Jackson, or a tranquil retreat in Wilson, where towering forests and panoramic mountain views provide the ultimate escape. From a refined Jackson residence offering sophisticated interiors and breathtaking vistas to a contemporary architectural marvel with sleek finishes and bold design, each property exudes its own distinct charm. Completing this collection is an expansive 74-acre estate in Casper, where unmatched privacy meets awe-inspiring views and impeccable craftsmanship, showcasing the pinnacle of secluded mountain living.
1. Log Palace in Jackson, WY

Located on 42.57 acres, a 992-square-foot log home offers three bedrooms and six bathrooms, blending rustic charm with modern amenities. Hardwood flooring, a finished basement, and multiple fireplaces create a cozy and inviting atmosphere. Additional features include attached and detached garages, providing ample storage and convenience. Listed at $2,950,000, the property includes 4,548 square feet of living space with three bedrooms and four bathrooms.
Where is Jackson?

Jackson, Wyoming is located in Teton County in the northwestern corner of the state. It’s known for its proximity to Grand Teton National Park and Yellowstone National Park, offering abundant opportunities for outdoor recreation. The town itself provides a range of services and amenities for tourists and residents, supporting a significant tourism industry.
Living Room

Natural wood and stone elements create a rustic yet elegant living space with a towering fireplace. Floor-to-ceiling windows flood the room with light, offering serene views of the surrounding forest. Comfortable seating arrangements make it an inviting area for relaxation and socializing.
Home Theater

Wood-paneled walls and soft lighting establish a warm atmosphere in the private screening room. Luxurious seating faces a large screen, perfect for movie nights. Rustic decor accents blend with modern entertainment technology for a unique viewing experience.
Wine Cellar

Custom wood shelving displays an extensive wine collection, accented by warm lighting. Stone archways give the space a classic, timeless feel. A central focal wall showcases premium bottles in an elegant, organized layout.
Covered Patio

Large windows and wooden beams frame the indoor hot tub, creating a peaceful retreat. Views of lush greenery enhance the tranquil ambiance. Stone flooring and tropical plants add a natural touch to the relaxing space.
Outdoor Lounge

Comfortable outdoor seating surrounds a table with refreshments, facing breathtaking mountain views. Lush trees and a pond add to the serene environment. Perfect for hosting gatherings or enjoying quiet moments surrounded by nature.
Source: Coldwell Banker
2. Wilderness Estate in Wilson, WY

Spanning over 71 acres, the property offers an 8,308-square-foot main residence with 14 bedrooms and 8 bathrooms. Multiple guest cabins, a riding arena, horse corrals, and over 10 acres of trout ponds provide a blend of luxury and outdoor recreation. Situated in the Crescent H neighborhood, residents benefit from private fishing, hiking, and direct access to wilderness areas. Listed at $34,750,000, it combines expansive living space with unparalleled outdoor amenities.
Where is Wilson?

Wilson, Wyoming is located in Teton County in the northwest corner of the state. It’s a small town situated near Jackson, offering access to the amenities of a larger town while maintaining a more rural atmosphere. Wilson’s location provides easy access to Grand Teton National Park and other outdoor recreational opportunities.
Gourmet Kitchen

Generously equipped with modern appliances, this kitchen offers a large central island perfect for meal preparation. Wooden cabinetry complements the natural beams overhead, adding warmth to the space. Expansive windows bring in natural light and views of lush greenery.
Living Room

Elegant furniture and exposed timber beams create a warm and inviting atmosphere in this living room. A blend of neutral tones and bold red accents enhances its aesthetic appeal. Large windows allow for abundant natural light and beautiful outdoor views.
Indoor Recreational Space

This impressive indoor space includes a basketball court and a rock climbing wall. A mezzanine area overlooks the court, offering additional usable space for activities or relaxation. High ceilings and industrial-style lighting emphasize its functionality and modern design.
Loft-Style Kitchen

A loft-style kitchen and entertainment area designed for gatherings features industrial decor with wooden furniture and modern appliances. Open spaces and large windows provide excellent views and a bright, airy feel. Multiple seating arrangements make it ideal for both casual and formal occasions.
Backyard Garden

A well-maintained garden serves as a perfect backdrop for outdoor picnics and gatherings. Surrounded by mature trees and lush greenery, the space offers peace and seclusion. Outdoor seating arrangements enhance the experience of relaxation and connection to nature.
Source: Coldwell Banker
3. Ranch Estate

Spanning 106 acres, the estate offers unparalleled views of the Grand Teton mountain range. Combining rustic charm with luxurious living, it includes a main residence and multiple guest cabins. Situated near Jackson, WY, the property provides ample privacy and direct access to nature, making it a serene retreat. With a price of $40,000,000, the house features 6 bedrooms, 2 bathrooms, and a total of 9,102 square feet.
Where is Jackson?

Jackson, Wyoming, is in Teton County in the northwestern part of the state, near the Grand Teton mountain range. Its location provides access to outdoor activities such as hiking, skiing, and exploring Grand Teton National Park and Yellowstone National Park. The town is a tourist destination with various amenities, restaurants, and lodging options.
Living Room

Grand living room with vaulted ceilings and a centerpiece stone fireplace creates a warm, inviting atmosphere. Large windows frame lush greenery, allowing ample natural light to fill the space. Neutral tones complement the wooden accents and add a touch of elegance to the design.
Primary Bedroom

Serene bedroom layout features a stone fireplace that offers both comfort and style. Panoramic windows allow breathtaking views of the surrounding landscape. Plush bedding and soft textures enhance the tranquil retreat.
Bathroom

Spacious bathroom incorporates natural wood and earth-tone tiles for a sophisticated look. A deep soaking tub is paired with a walk-in shower, creating a balance of comfort and functionality. High ceilings and tall windows contribute to the airy and bright ambiance.
Double-Height Living Space

Living area with built-in bookshelves and a cozy fireplace promotes both style and utility. Bright colors and comfortable seating provide a welcoming vibe for family gatherings. The open staircase and lofted ceilings create a sense of spaciousness.
Guest House

A two-story guest house features a stone chimney and light yellow exterior for a quaint and welcoming appearance. Well-maintained landscaping surrounds the house, offering a picturesque setting. A gravel driveway leads to a separate garage, enhancing convenience.
Source: Coldwell Banker
4. Modern Architectural Gem Nestled in Jackson

Located in the lush landscape of Jackson, WY, this home blends natural materials with contemporary design. Expansive windows and outdoor terraces connect the living spaces to the surrounding environment, offering breathtaking mountain views. Emphasizing sustainability and modern luxury, the architecture incorporates thoughtful details. Spanning 7,234 square feet, it includes six bedrooms and five bathrooms, with a price of $23,000,000.
Where is Jackson?

Jackson, Wyoming, located in Teton County in the northwest corner of the state, serves as the county seat and is part of the Jackson Hole valley. The town is home to approximately 10,000 residents and hosts Jackson Hole Airport, the only commercial airport located within a national park boundary in the United States. It is also known for attractions like the National Elk Refuge, the Jackson Town Square with its iconic antler arches, and a vibrant arts scene highlighted by the National Museum of Wildlife Art.
Kitchen

Dark cabinetry with integrated open shelving frames the kitchen space. Large pendant lights provide focused lighting over the central island with seating. Floor-to-ceiling windows bring natural light, complementing the clean lines and minimalistic style.
Bedroom

Floor-to-ceiling windows showcase an expansive view of rolling hills and lush greenery. Neutral tones and soft furnishings create a serene atmosphere. A private deck extends the living space, offering direct access to nature.
Bathroom

Hexagonal tiles cover the floor, adding texture to the bright bathroom. A walk-in glass shower and a simple vanity enhance functionality and style. Minimalist design is emphasized with clean white walls and fixtures.
Living Room

Large windows overlook a forested landscape, blending interior and exterior environments. Plush seating surrounds a stone fireplace, creating a warm and inviting area. Rustic decor elements pair well with modern lighting and open space.
Outdoor Patio and Pool Area

A multi-level deck includes a built-in hot tub with access to the surrounding lawn. Glass railings provide uninterrupted views of the surrounding hills. Wooden siding and stone finishes tie the home into its natural surroundings.
Source: Coldwell Banker
5. Expansive Estate in Casper

Spanning 74 acres, a luxurious Casper estate offers breathtaking panoramic views of surrounding mountains and open landscapes. Featuring a grand residence with sophisticated design, private pond, and ample outdoor recreation space, it blends elegance with nature. Providing an unmatched living experience in a serene Wyoming setting, the estate is priced at $6,500,000, including 9 bedrooms, 13 bathrooms, and 22,884 square feet.
Where is Casper?

Casper, Wyoming, located in Natrona County, is the state’s second-largest city and a regional hub for commerce and transportation. It has a strong historical connection to the energy industry and features landmarks like the National Historic Trails Interpretive Center and Casper Mountain. The city offers diverse recreational opportunities, cultural attractions, and access to major transportation routes such as Interstate 25.
Living Room

Spacious living room showcases high ceilings, large windows, and a sophisticated design. Pillars, a grand piano, and a fireplace add luxurious elements to the space. Neutral furniture enhances the refined atmosphere while maintaining comfort.
Dining Room

Formal dining room features an intricate chandelier and a long table with velvet chairs. Custom cabinetry and detailed moldings create an elegant aesthetic. The space is designed for hosting large gatherings with style.
Bathroom

An expansive bathroom includes dual vanities, detailed cabinetry, and marble flooring. Vaulted ceilings and a chandelier provide an additional touch of luxury. Functional elements such as a walk-in shower are seamlessly integrated.
Executive Office

Executive office combines sleek furniture and a stylish fireplace. Marble flooring and contemporary light fixtures enhance the professional environment. The layout accommodates work, meetings, and relaxation.
Garage with Residential Suite Above

Multi-car garage supports ample vehicle storage and includes a residential suite above. Brick construction and large windows highlight the architectural design. Outdoor space complements the property’s utility and charm.
Source: Coldwell Banker






