
Wyoming’s real estate is a rugged blend of luxury and wide-open wilderness, where sprawling ranches meet modern mountain estates. With no state income tax and endless skies, it attracts both adventurers and affluent escapees looking for space and serenity. High-end properties often feature panoramic views of the Tetons, private river access, and interiors wrapped in timber and stone.
Now, saddle up for a look at the five most expensive homes in the Cowboy State.
5. Alta, WY – $8,500,000
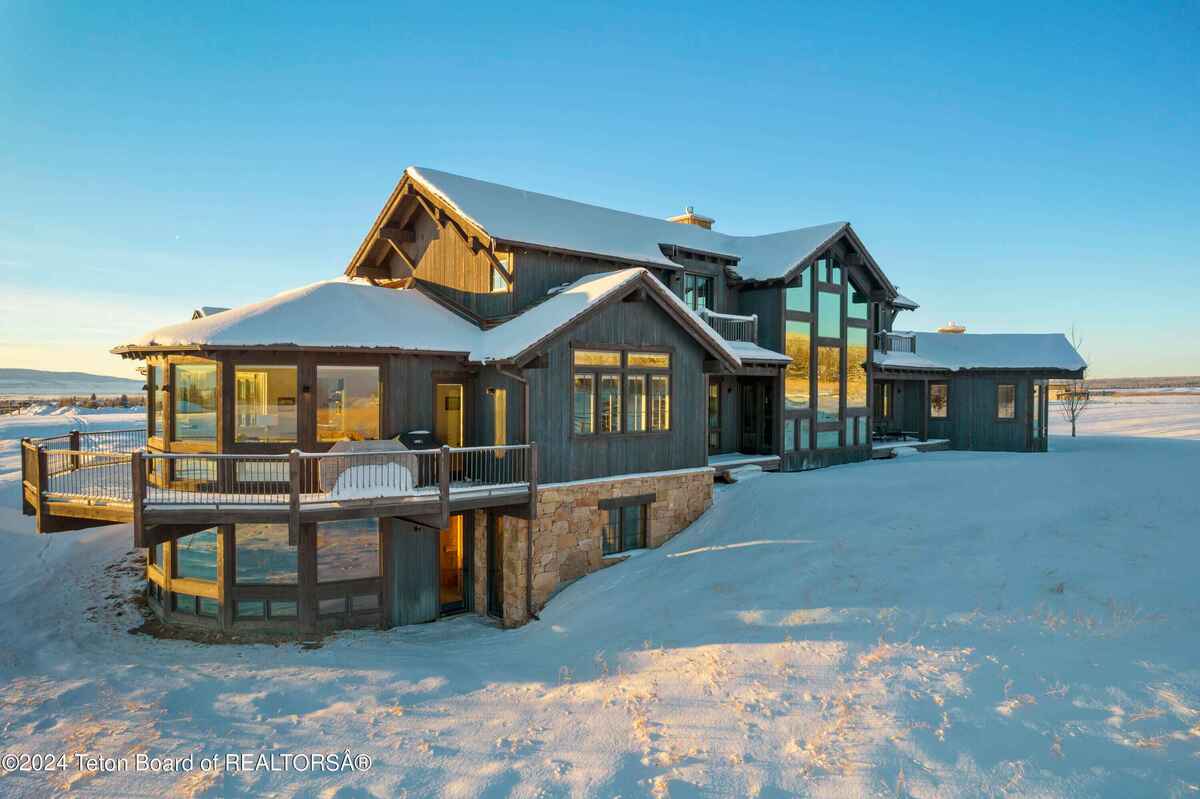
Framed by Grand Teton views, this 5,749 square feet home on 6 acres near Grand Targhee Resort is listed at $8,500,000. It features 4 bedrooms, 5 bathrooms, a geo-thermal heating system, and a main-level primary suite. The unfinished lower level is ready for an additional bedroom, bathroom, and entertainment area.
Where is Alta?

Alta, Wyoming is a small community located in Teton County, near the western border with Idaho. It sits at the base of the Teton Mountains and provides access to Grand Targhee Resort. The town is close to national parks and popular for year-round outdoor activities. Alta is part of the Teton County School District in Wyoming, though many residents are more closely tied to nearby Driggs, Idaho.
Living Room
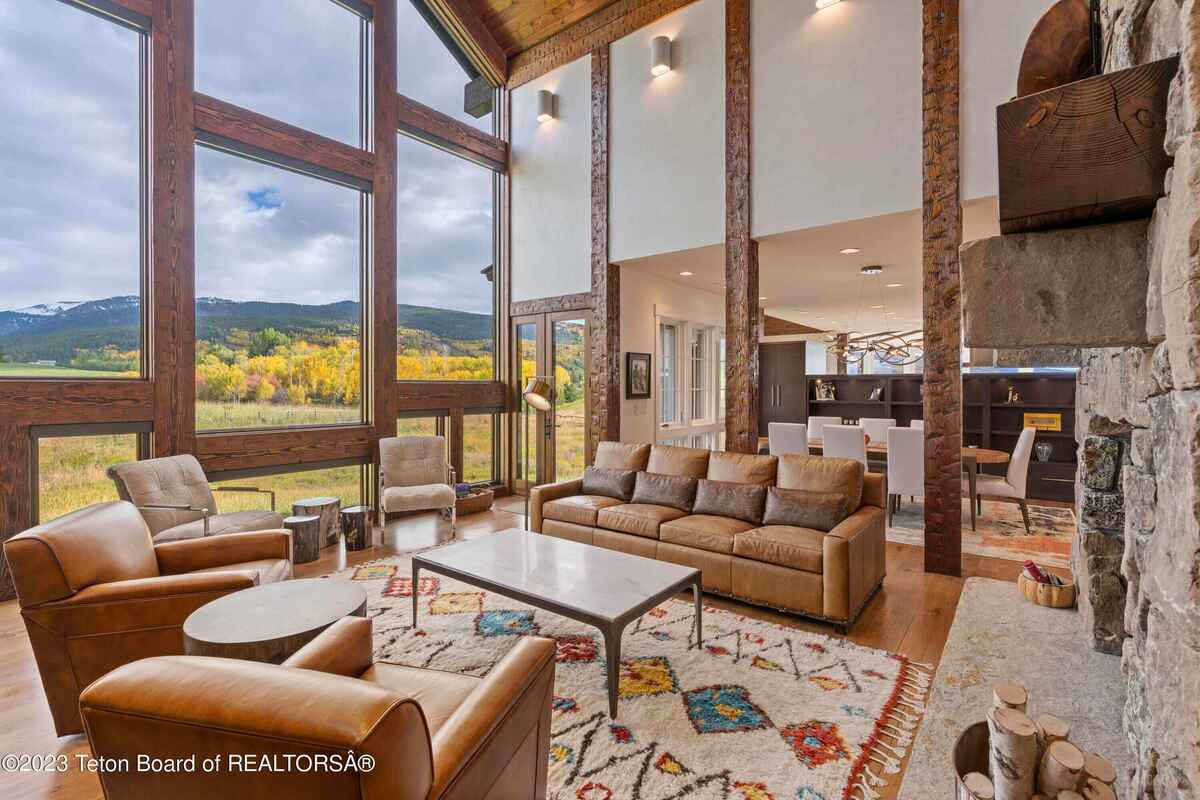
Floor-to-ceiling windows in the living room frame views of the forest and mountains. A leather sofa, two armchairs, and a marble-top coffee table sit over a patterned rug. The space features wood beams, a stone fireplace, and connects openly to the dining and kitchen areas.
Kitchen
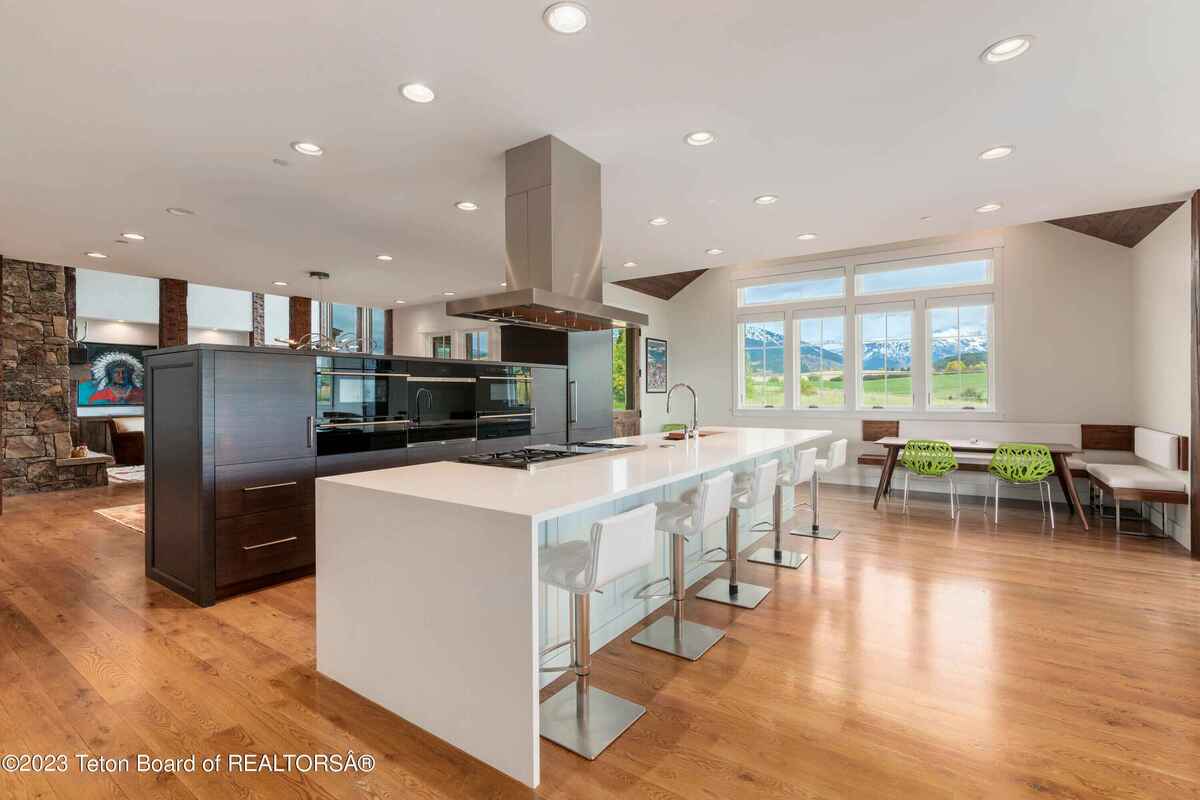
The kitchen centers around a long white island with five barstools and a built-in cooktop beneath a metal vent hood. Dark cabinetry houses modern appliances and contrasts with the light surfaces. A bench nook and dining space sit beside large windows with views of the mountains.
Dining Area
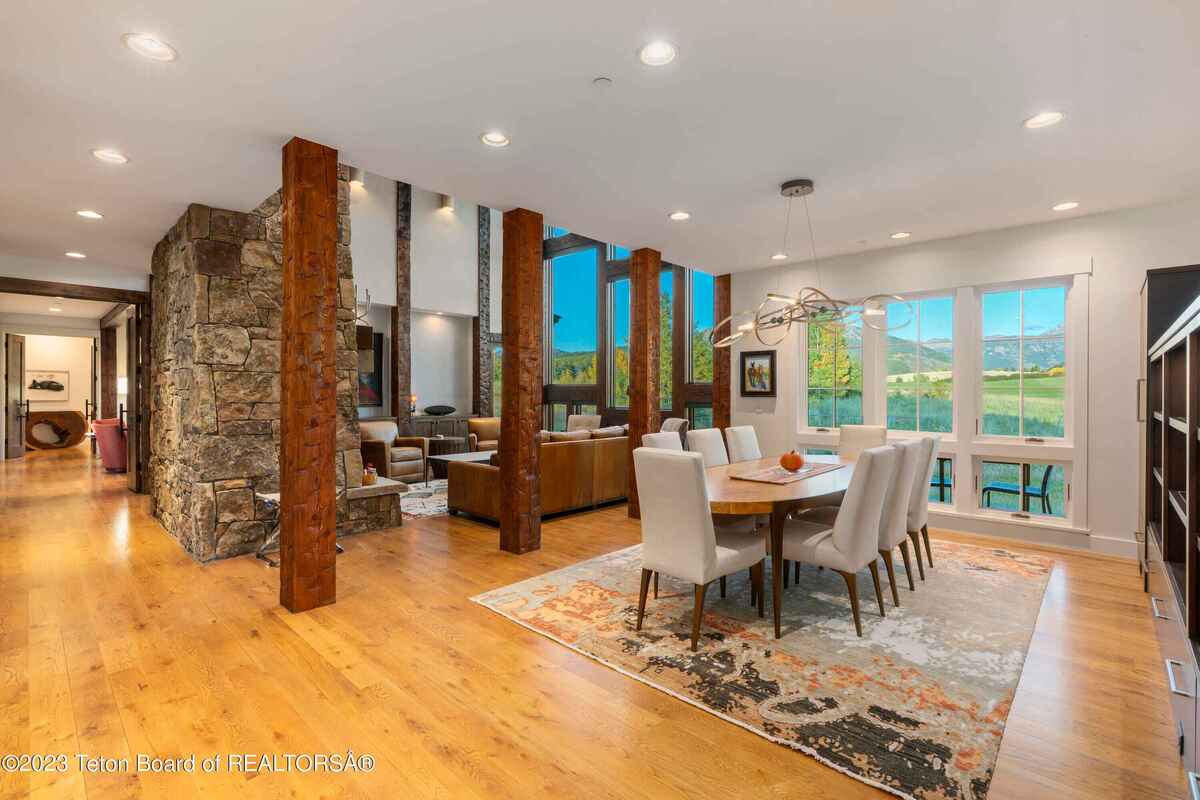
An open dining area includes a wooden table with ten upholstered chairs and a sculptural chandelier above. Large windows and carved wood columns connect it visually to the adjacent living room. A nearby built-in shelving unit offers storage and display space.
Library
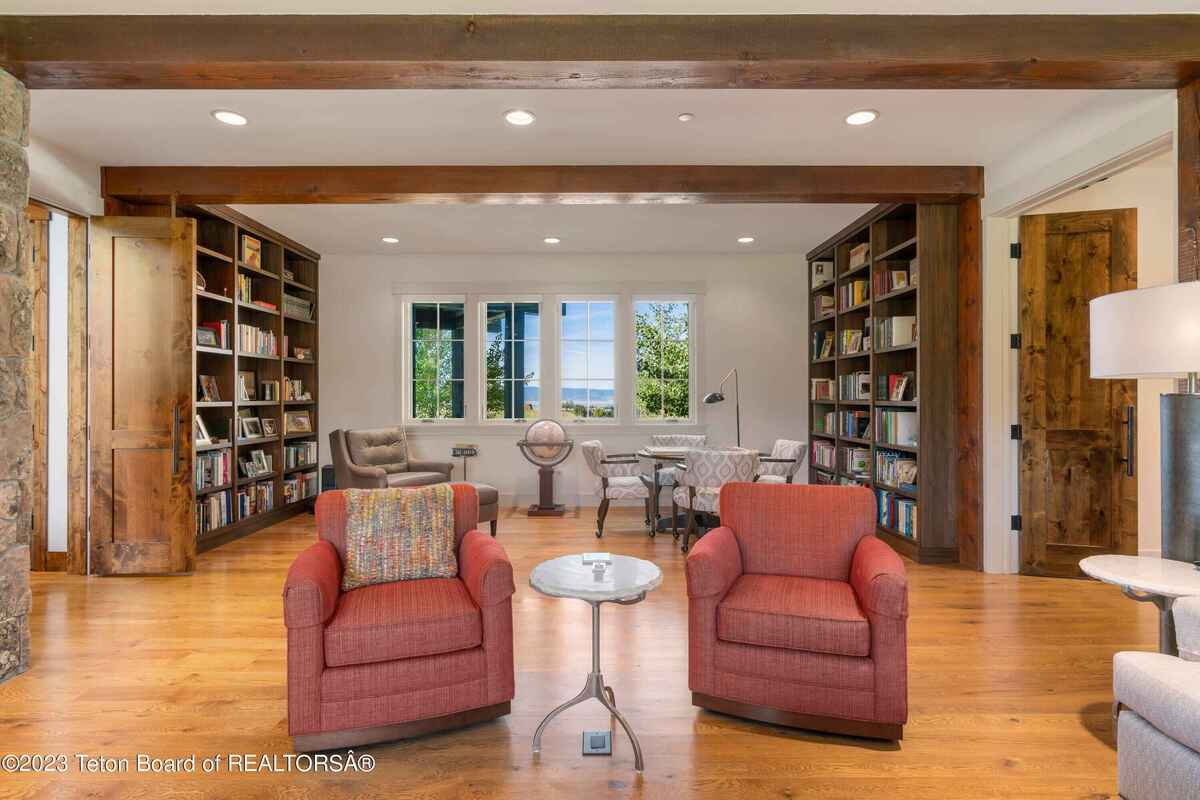
A reading room features two red armchairs, a marble-top table, and tall built-in bookshelves. A globe and tufted chair sit near a set of three windows with views outside. A small table and upholstered chairs provide space for games or study.
Bedroom
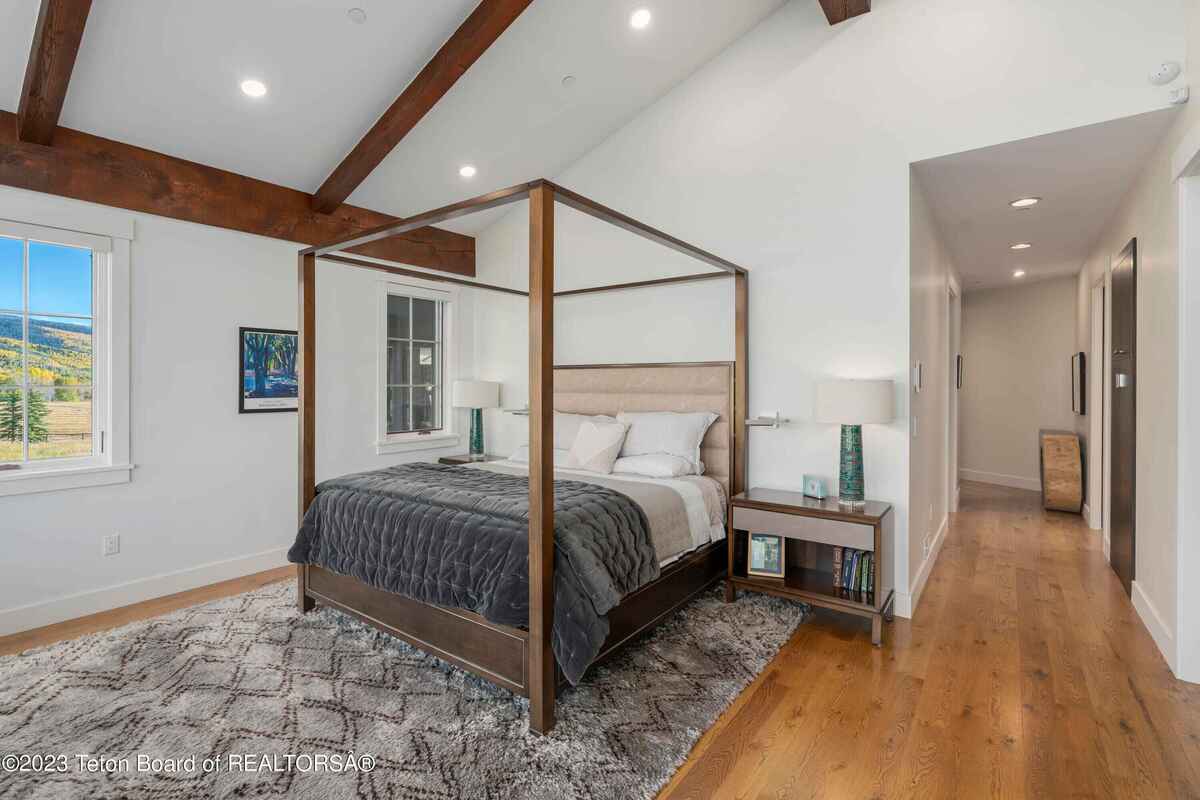
The bedroom has a four-poster bed with an upholstered headboard and matching nightstands. A gray patterned rug lies beneath the bed, and the vaulted ceiling includes exposed wood beams. Windows on two sides bring in views of trees and distant hills.
Source: Anne Fish @ Engel & Volkers Jackson Hole via Coldwell Banker Realty
4. Dubois, WY – $13,950,000
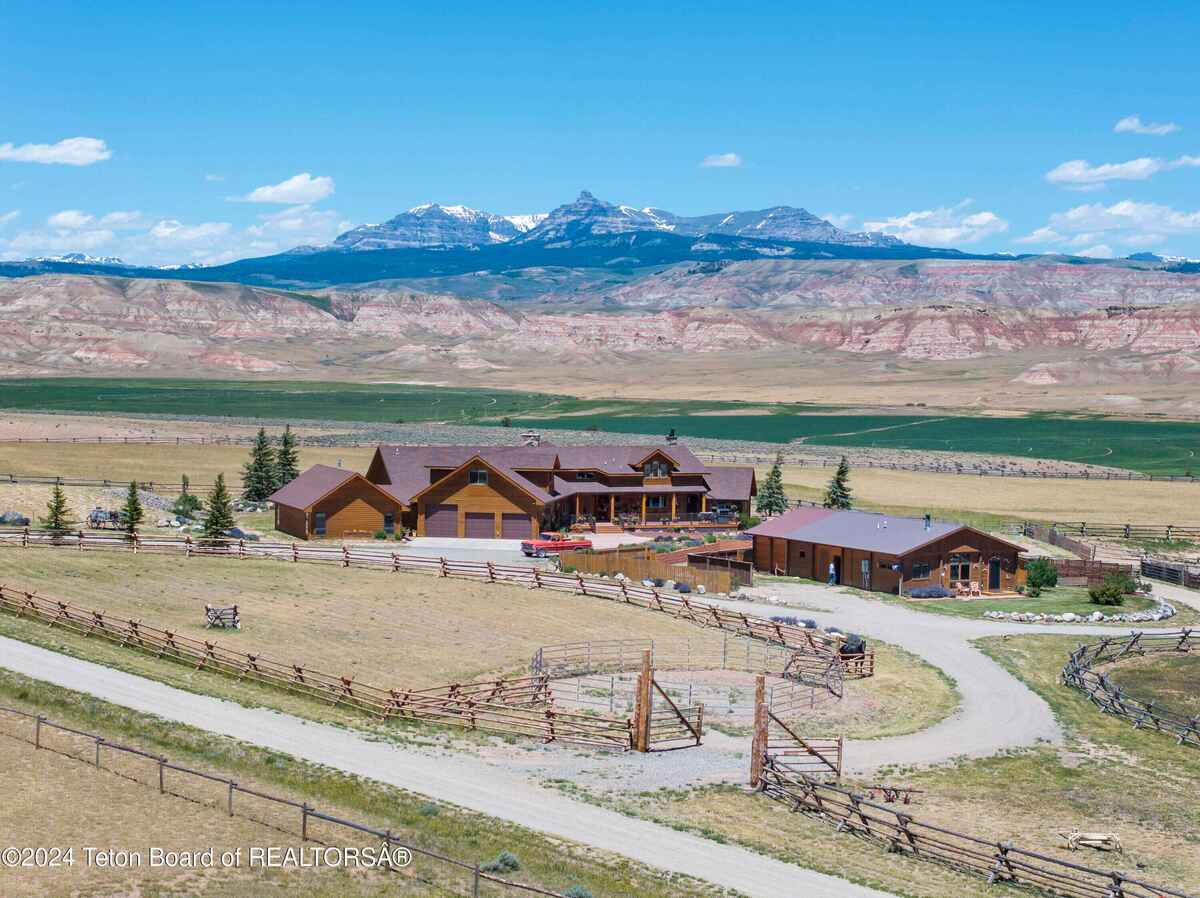
Overlooking the town of Dubois, Windbreak Ranch is listed at $13,950,000 and includes 18,079 square feet of total living space and 12 bathrooms across multiple structures. The 11,500 square feet main home sits on 72 acres with views of the Absaroka and Wind River mountains.
The full property spans 257 acres and includes a climate-controlled 13,640 square feet equestrian facility with a 9,500 square feet indoor arena, guest quarters, workshop, barns, and additional ranch homes. Private horse access to public lands and national forest is also included.
Where is Dubois?
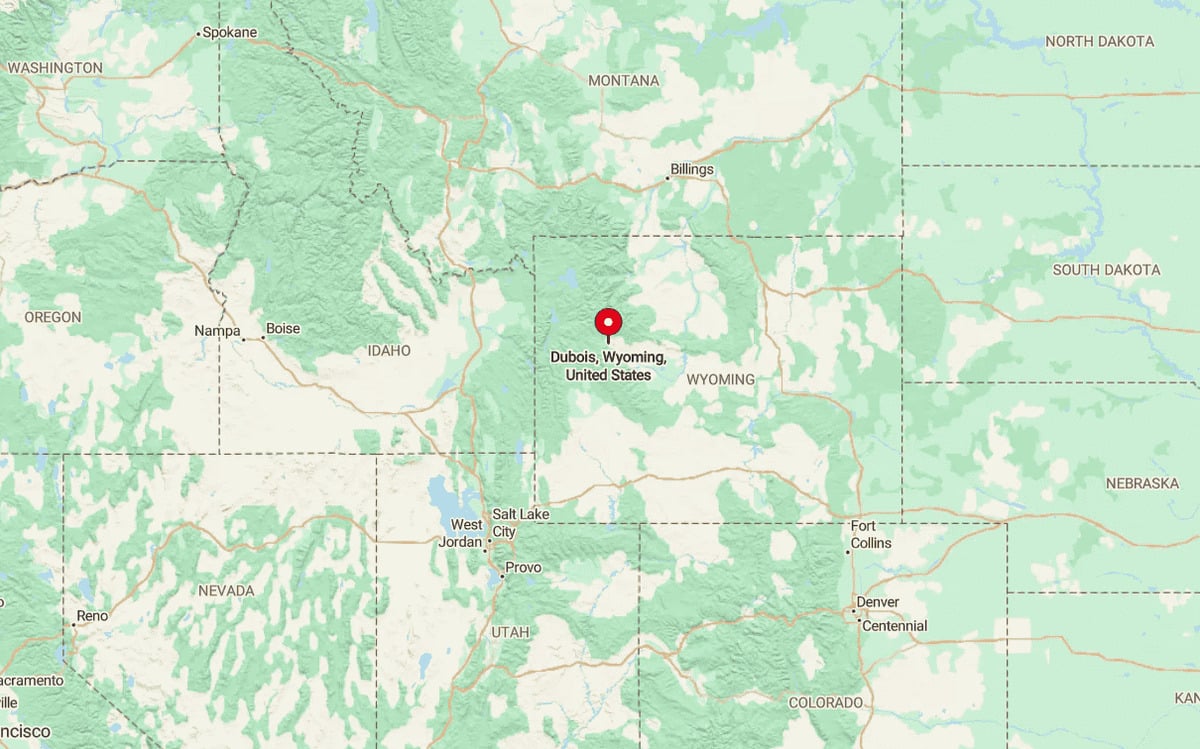
Dubois, Wyoming, sits along the Wind River and is surrounded by mountain ranges and forest land. The town reflects a mix of cowboy culture and Native American history. It serves as a gateway to the Absaroka Mountains and the Continental Divide Trail. Dubois also supports local art, museums, and seasonal tourism.
Living Room

Mounted wildlife decor and rustic wood accents surround the stone fireplace in this large living room with vaulted ceilings. Leather sofas and armchairs are arranged across several area rugs, and floor-to-ceiling windows provide uninterrupted views of the landscape. A wrought-iron chandelier hangs from the peaked pine ceiling.
Kitchen
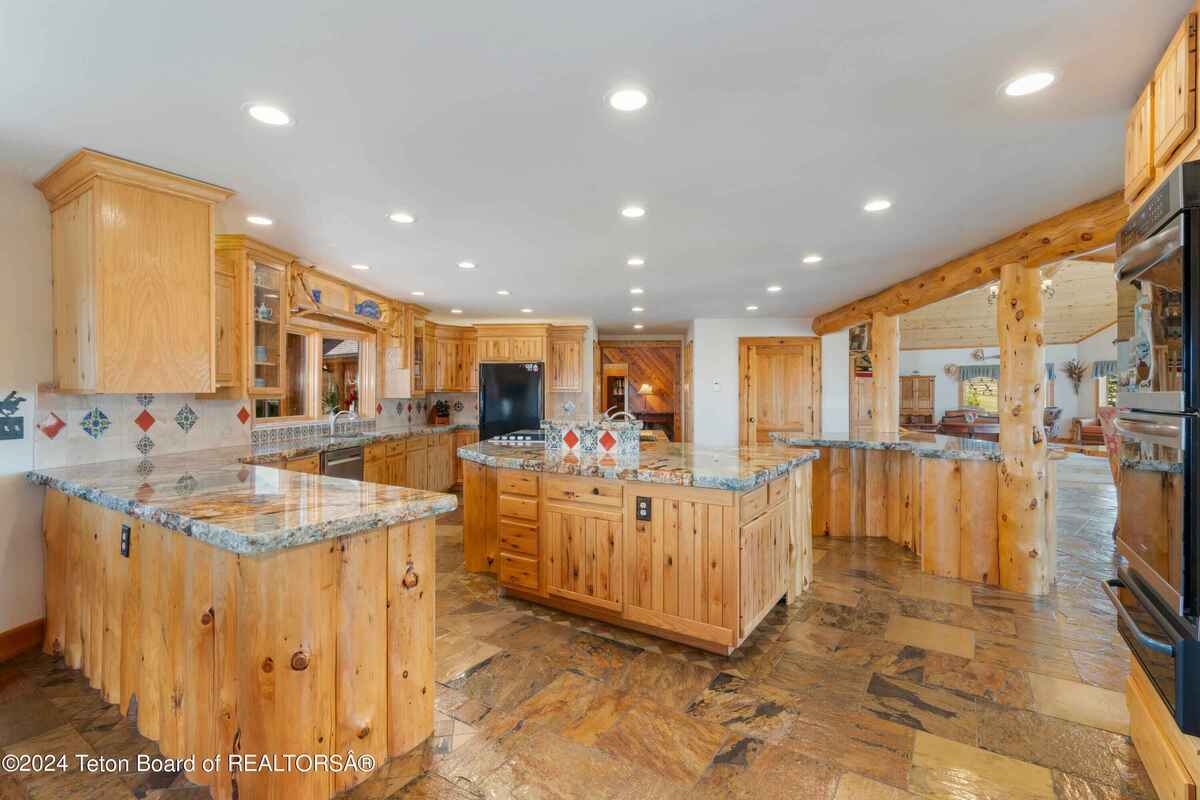
Multiple islands provide workspace in a kitchen finished with knotty wood cabinetry and granite countertops. Tile backsplash with colorful accents runs the length of the wall behind the sink and stove. The space opens to a living area through a wide doorway supported by log-style columns.
Dining Room
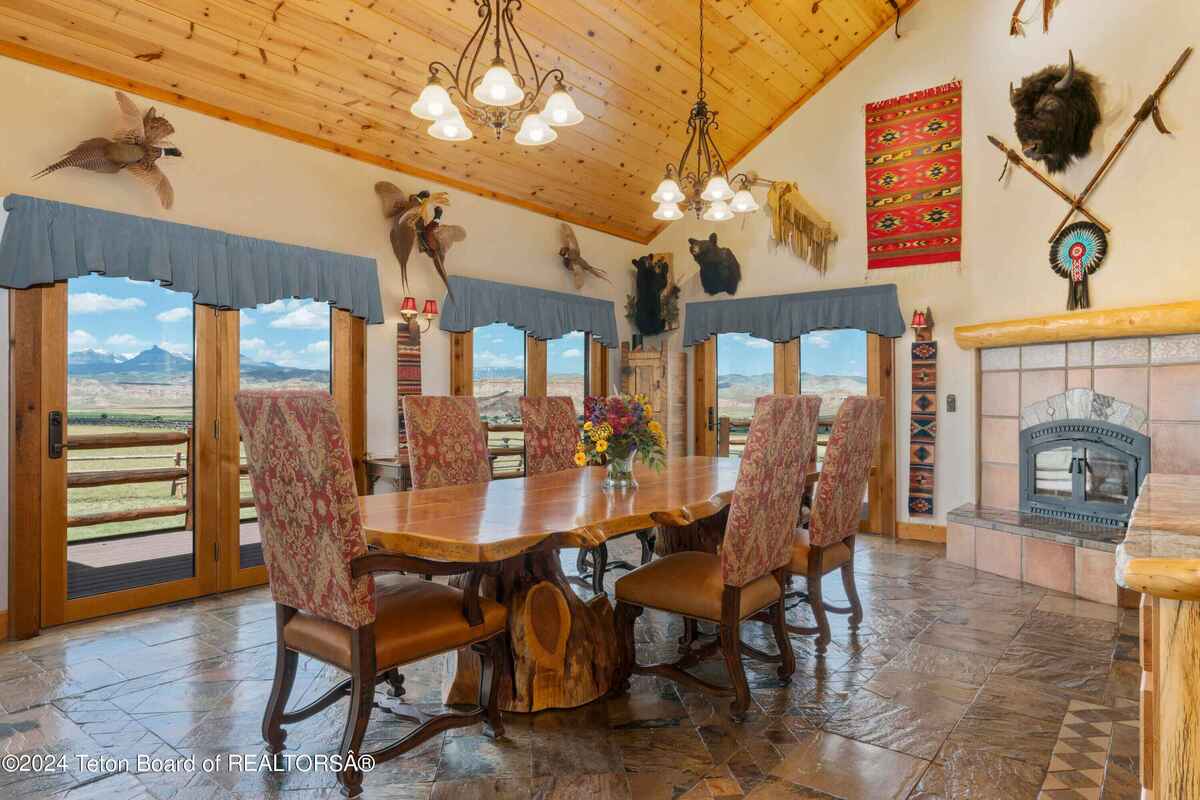
A live-edge wood table is paired with eight high-back patterned chairs in a dining room filled with Western-style decor. Stone tile flooring runs wall to wall, and a tile fireplace sits at one end of the room. Multiple French doors with transom windows bring in light and open to outdoor views.
Bedroom

A handmade bed frame and fireplace add focal points to a bedroom with vaulted ceilings and double glass doors to the yard. Patterned rugs and matching drapery add texture to the light wood floor. Sitting areas are placed near the windows for views of the surrounding property
Bathroom

Tile steps lead up to a built-in tub in a bathroom that includes wood cabinetry and a spacious floor plan. A small upholstered chair sits under a pair of windows with lace valances. Neutral tile runs along the floor and tub surround, while wood trim accents the walls and windows.
Source: Judy M Rogers @ Engel & Volkers Jackson Hole via Coldwell Banker Realty
3. Bedford, WY – $14,000,000
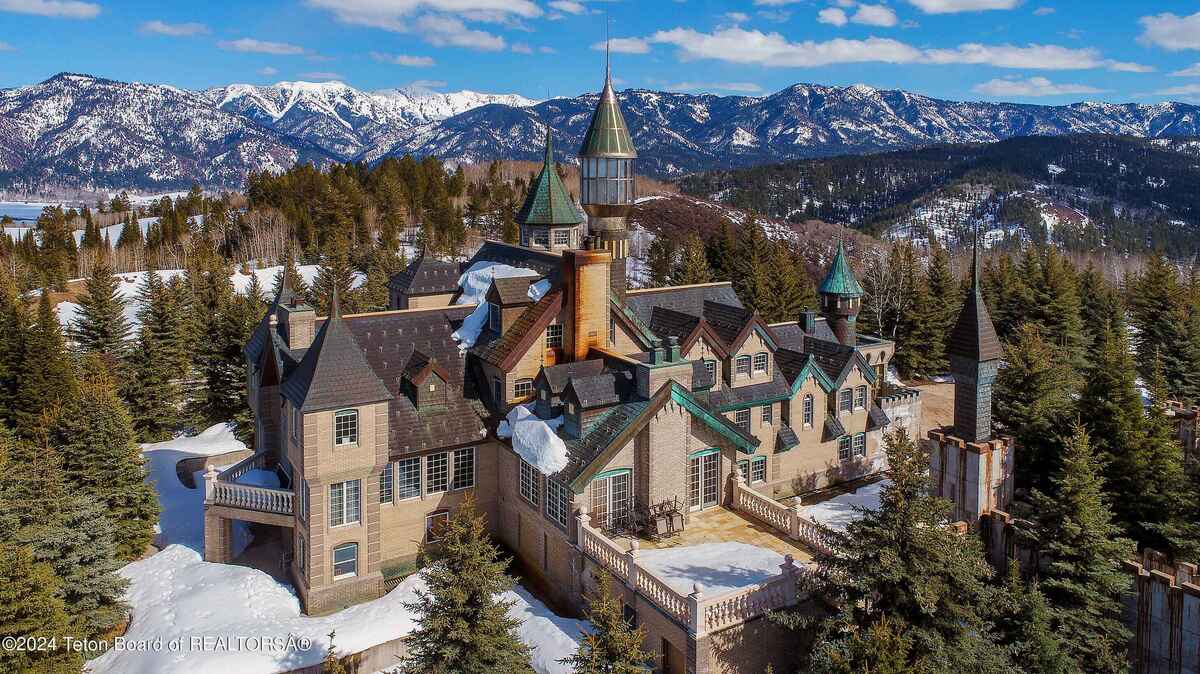
Hidden in the Wyoming landscape, Bedford Castle rises across 9,470 square feet with 5 bedrooms and 7 bathrooms, priced at $14,000,000. Inspired by Germany’s Neuschwanstein Castle, it sits on 40 acres and features a helipad-topped shop, six fireplaces, radiant in-floor heating, and imported stone floors.
The estate includes underground tunnels, a vault room, greenhouse, game and exercise room, and a tower accessed by a custom stainless steel staircase. With over 17,000 square feet of total structures, the grounds also offer trails, a moat, and a bridge for access.
Where is Bedford?
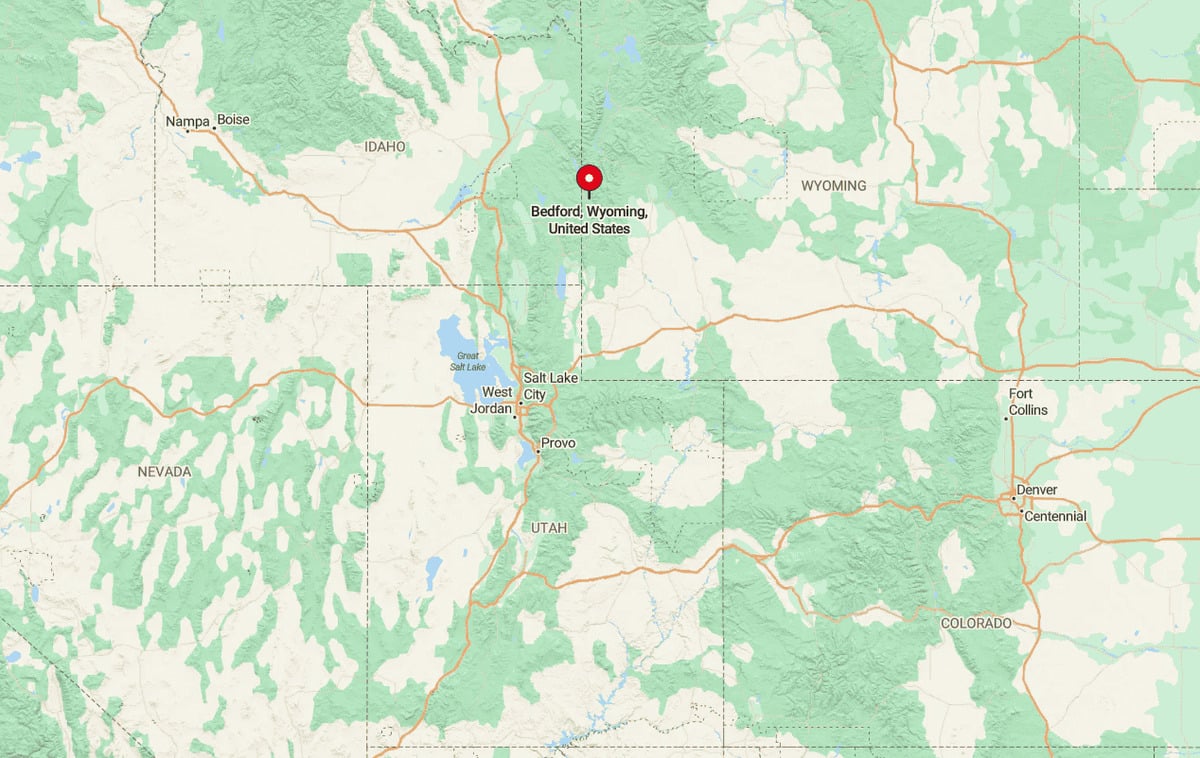
Bedford, Wyoming, is a small community in Star Valley near the Salt River Range. It features open land, farms, and access to outdoor recreation like fishing and hiking. The area is largely residential with a rural character. Bedford is part of Lincoln County and sits near other valley towns like Thayne and Afton.
Living Room
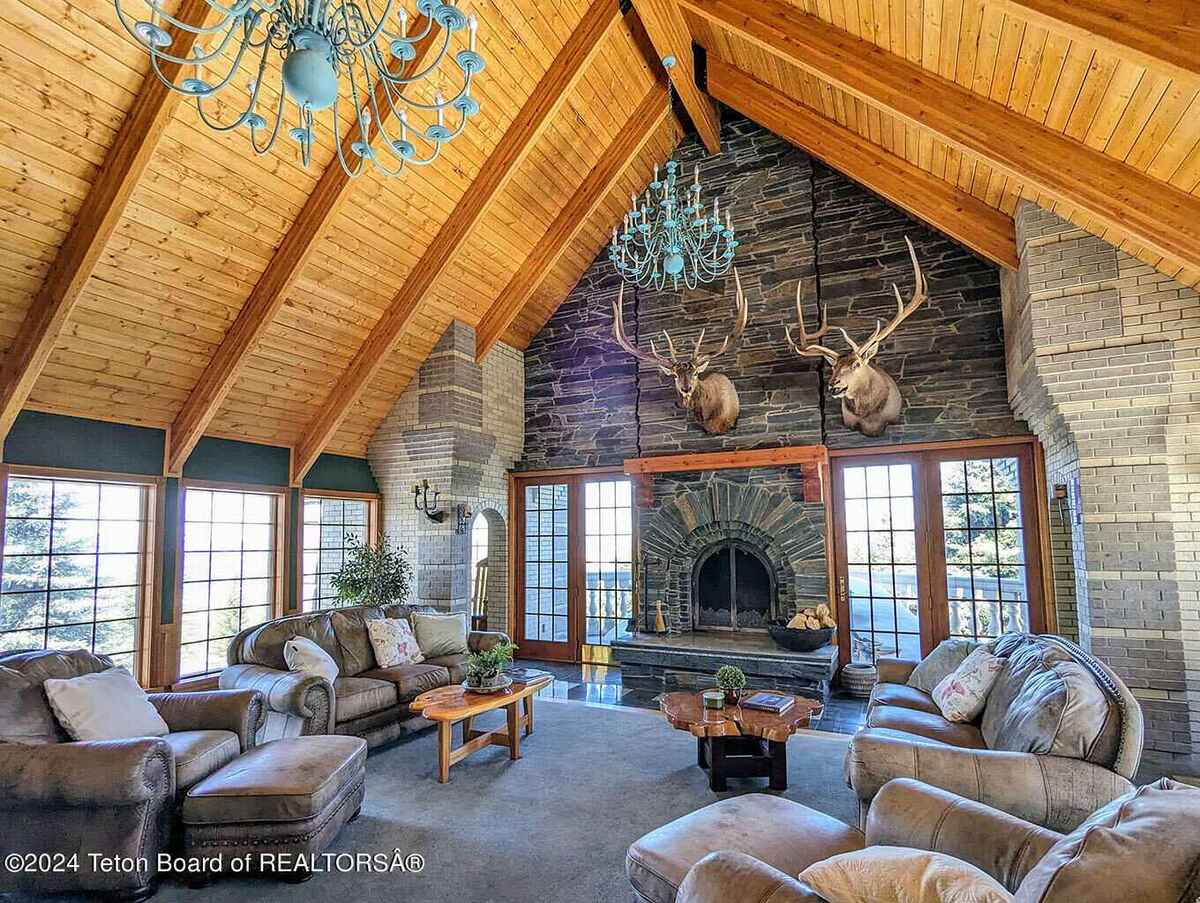
Vaulted wood ceilings span a spacious living room centered around a stone fireplace with mounted antlers above the mantle. Multiple sofas and armchairs form two conversation areas on either side of the hearth. Floor-to-ceiling windows and glass doors bring in natural light from three sides.
Kitchen
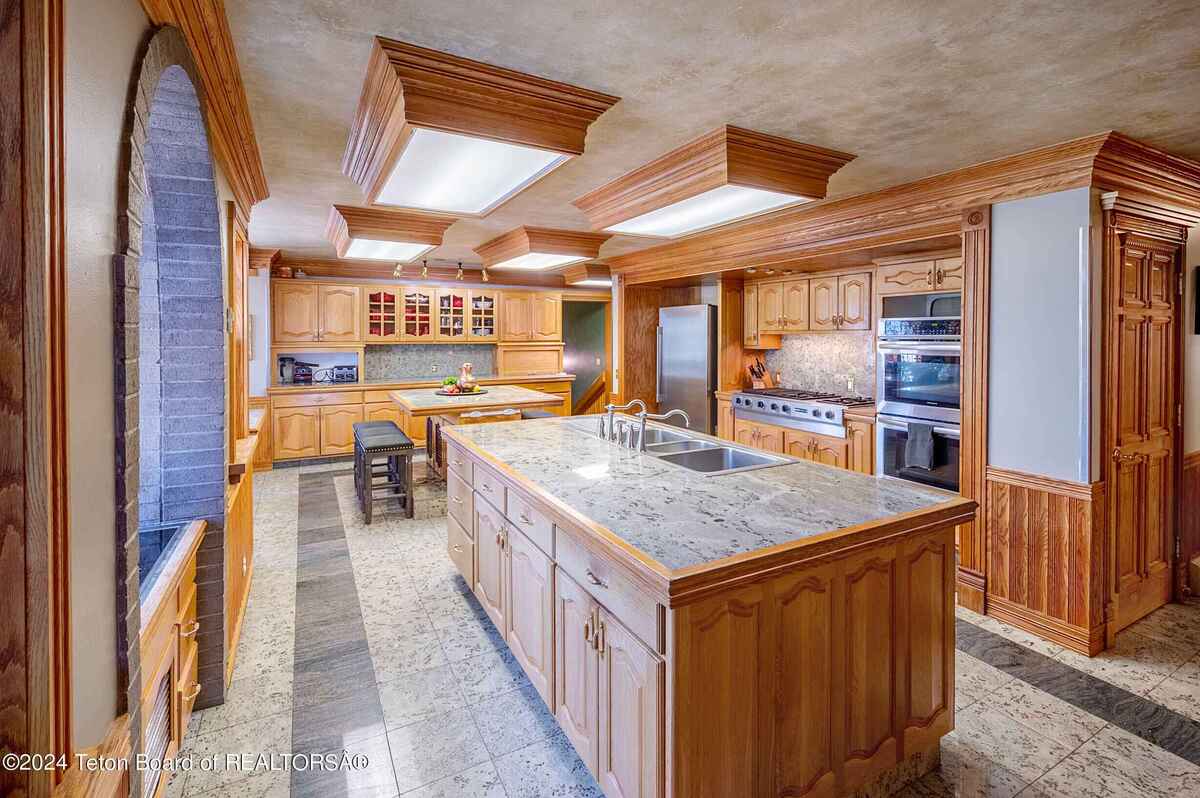
Two kitchen islands offer ample prep space and seating in a room lined with wood cabinetry and granite countertops. Recessed ceiling panels with built-in lighting match the cabinetry trim. Stainless steel appliances include a built-in oven and a large range.
Dining Room
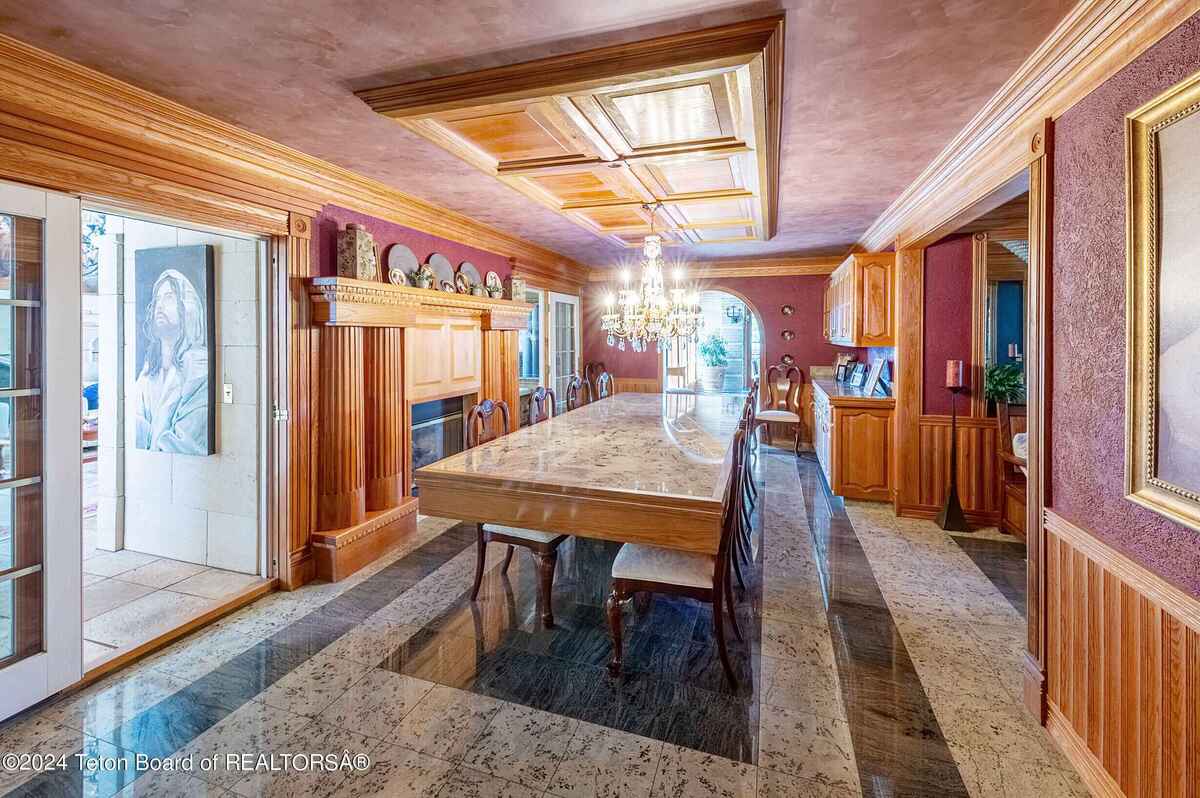
A long rectangular table with matching chairs sits beneath a chandelier in a dining room with paneled walls and a marble tile floor. Built-in cabinetry lines the far wall, and a fireplace with a wood surround anchors the side opposite the kitchen. A coffered ceiling feature mirrors the table’s shape.
Bedroom
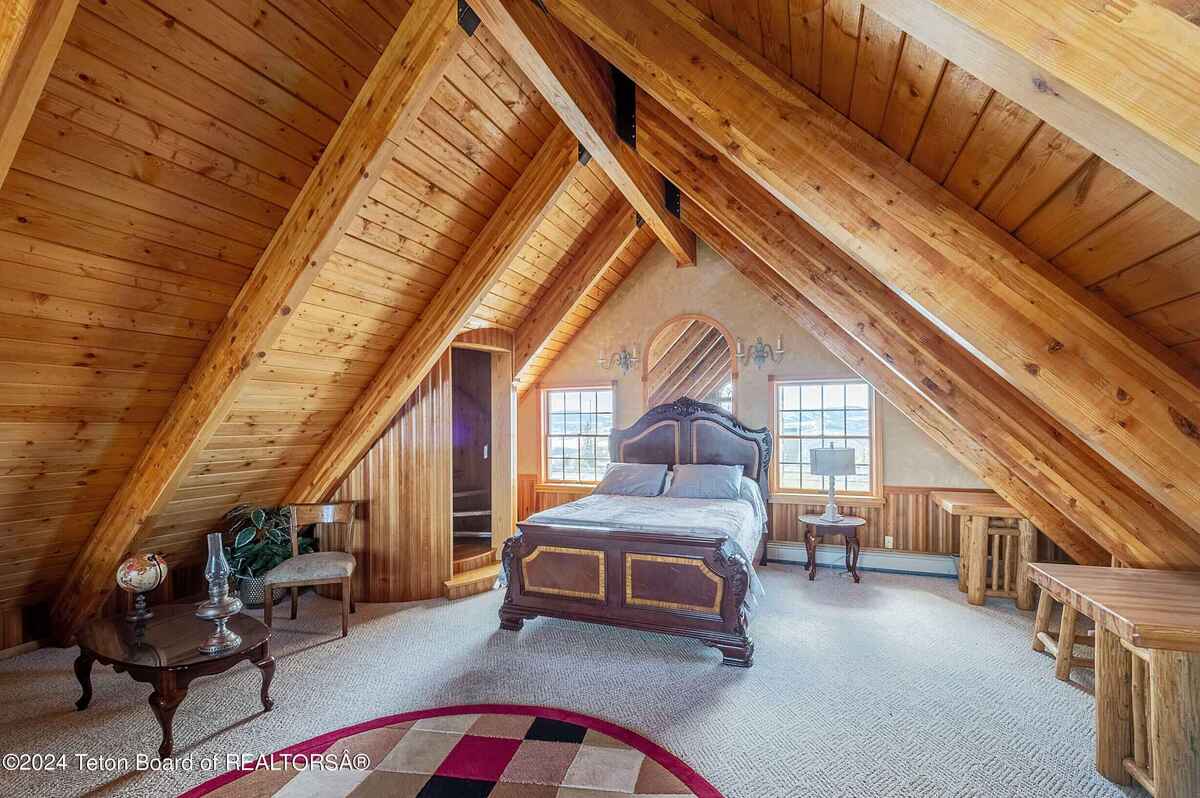
Exposed beams line the sharply angled ceiling of a bedroom tucked into the top floor of the house. A carved headboard sits between two windows, and a small staircase leads down to the main level. Neutral carpeting covers the floor, and seating areas are placed on either side of the bed.
Bathroom
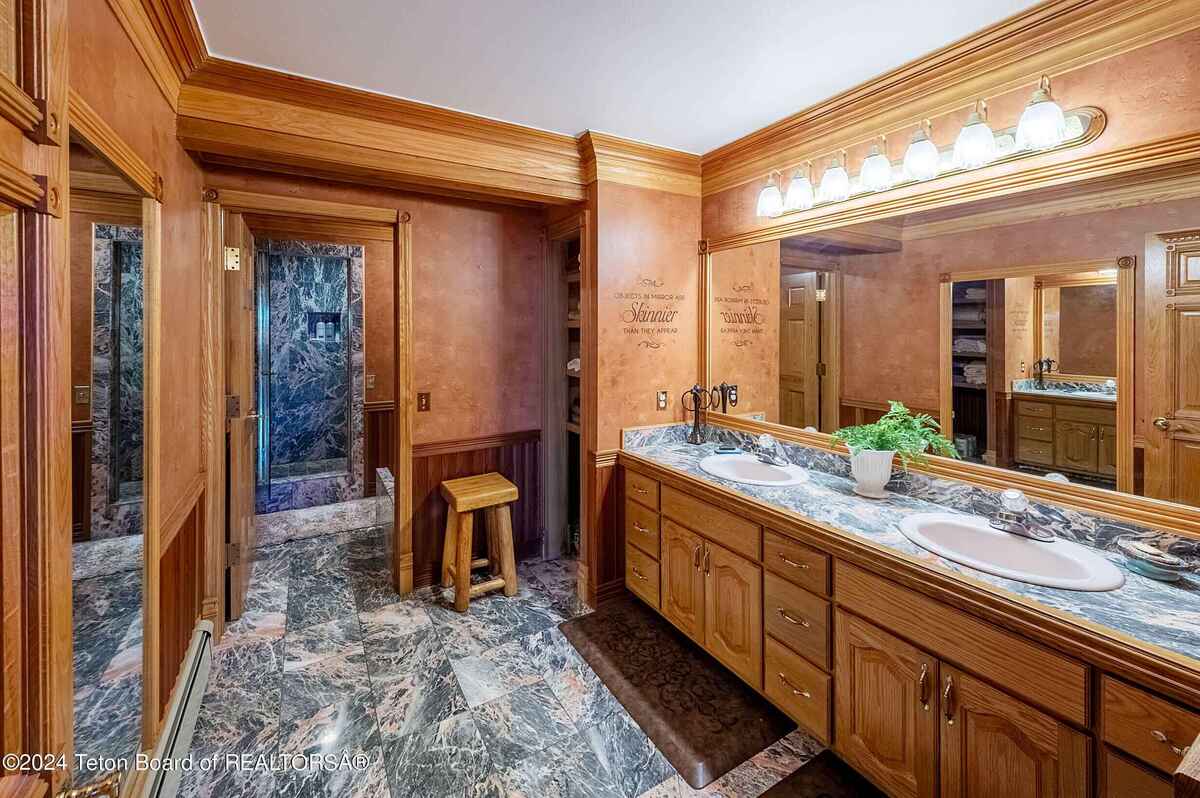
Patterned stone tile flooring continues from the main bath into the walk-in shower with glass doors. A long double vanity runs beneath a wall-to-wall mirror, with wood cabinetry and a marbled countertop. Lighting fixtures are installed above both sinks, and open shelving sits in a recessed nook.
Source: Rusty L. Kunkle @ Keller Williams Jackson Hole, Compass Real Estate via Coldwell Banker Realty
2. Jackson, WY – $16,500,000
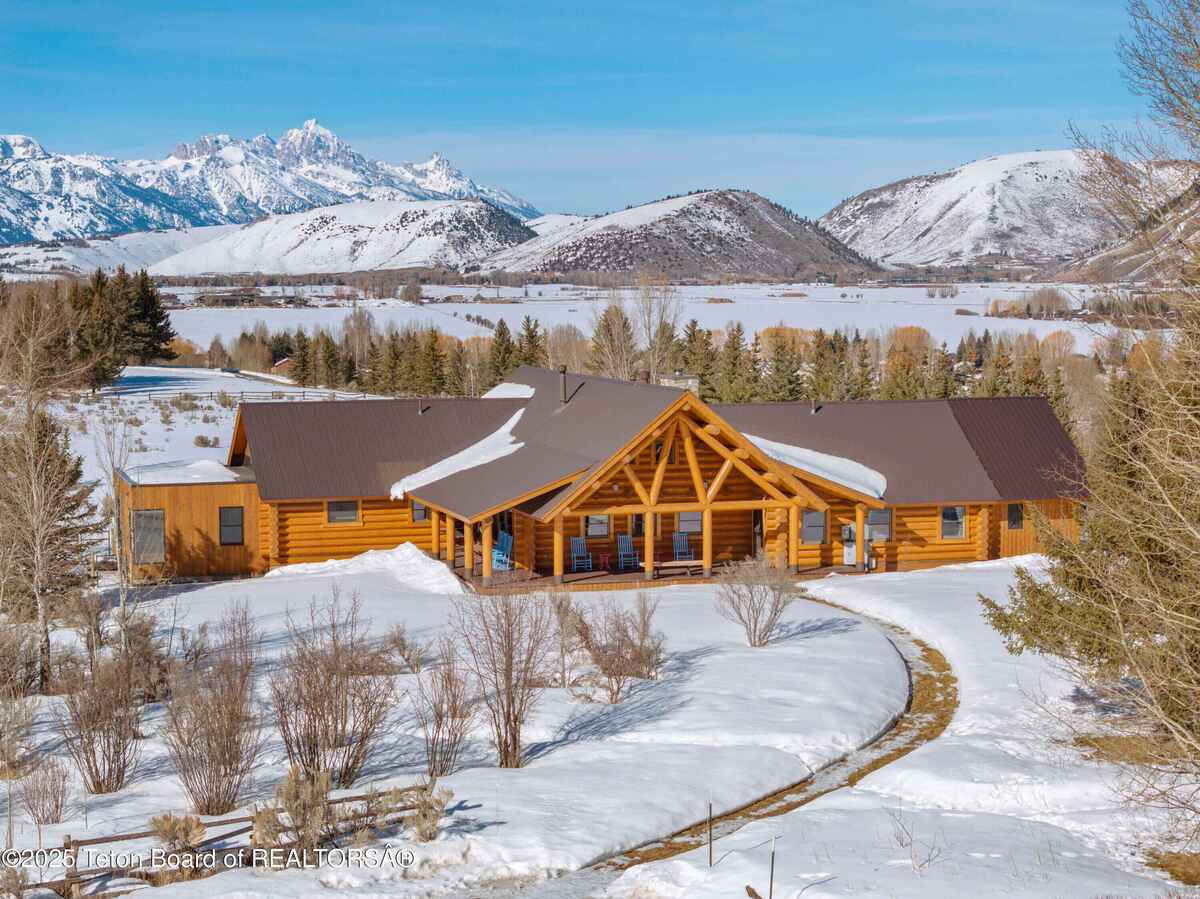
Located in Jackson Hole, this $16,500,000 property spans 10.48 acres and includes 3,844 square feet in the main log home with 7 bedrooms and 7 bathrooms across three residences. The primary home, built in 2002 and remodeled in 2024, sits on 6.16 acres with Grand Teton views and includes fireplaces, a loft, and an office.
The additional 4.32-acre parcel features a guest house, caretaker’s quarters, barn, horse stalls, and 7 garage stalls. Combined, the two guest residences total 3,359 square feet with 4 bedrooms and 3 bathrooms.
Where is Jackson?
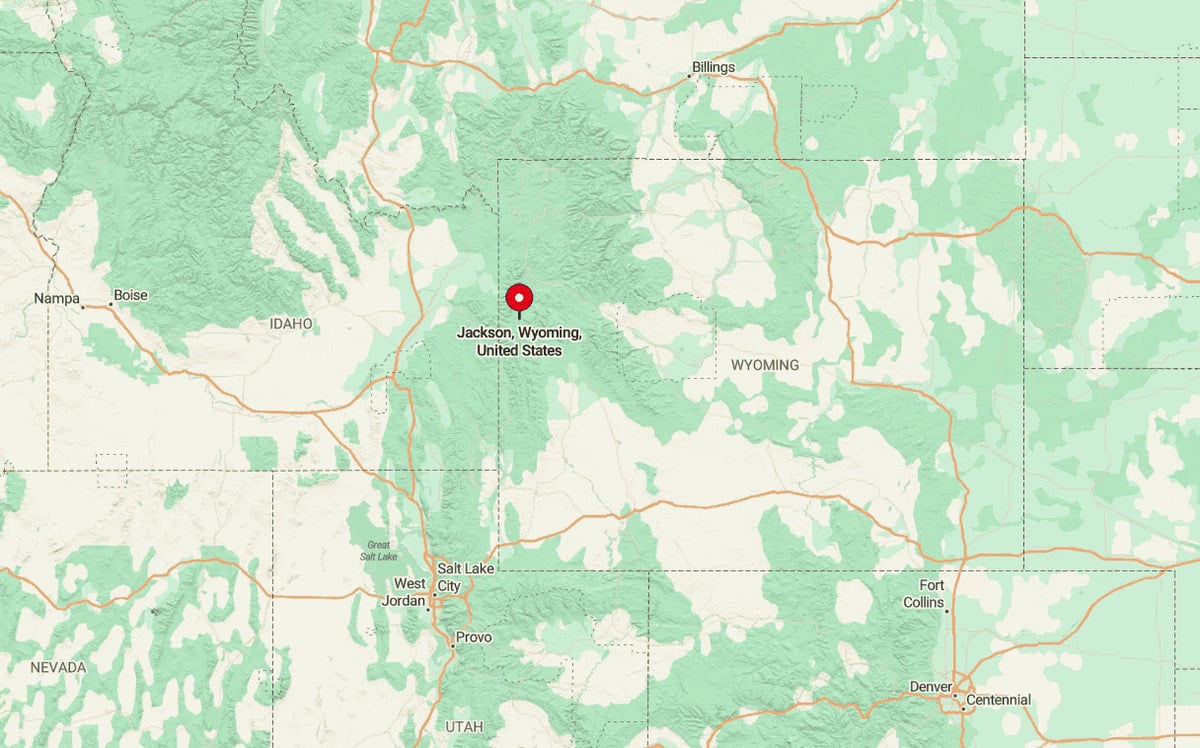
Framed by rugged peaks and open skies, Jackson, Wyoming, anchors the Jackson Hole Valley near Yellowstone’s edge. It’s known for its ski resorts, including Jackson Hole Mountain Resort, and access to national parks. The town square features wooden sidewalks and elk antler arches. Jackson balances tourism, conservation, and a strong outdoor economy.
Living Room
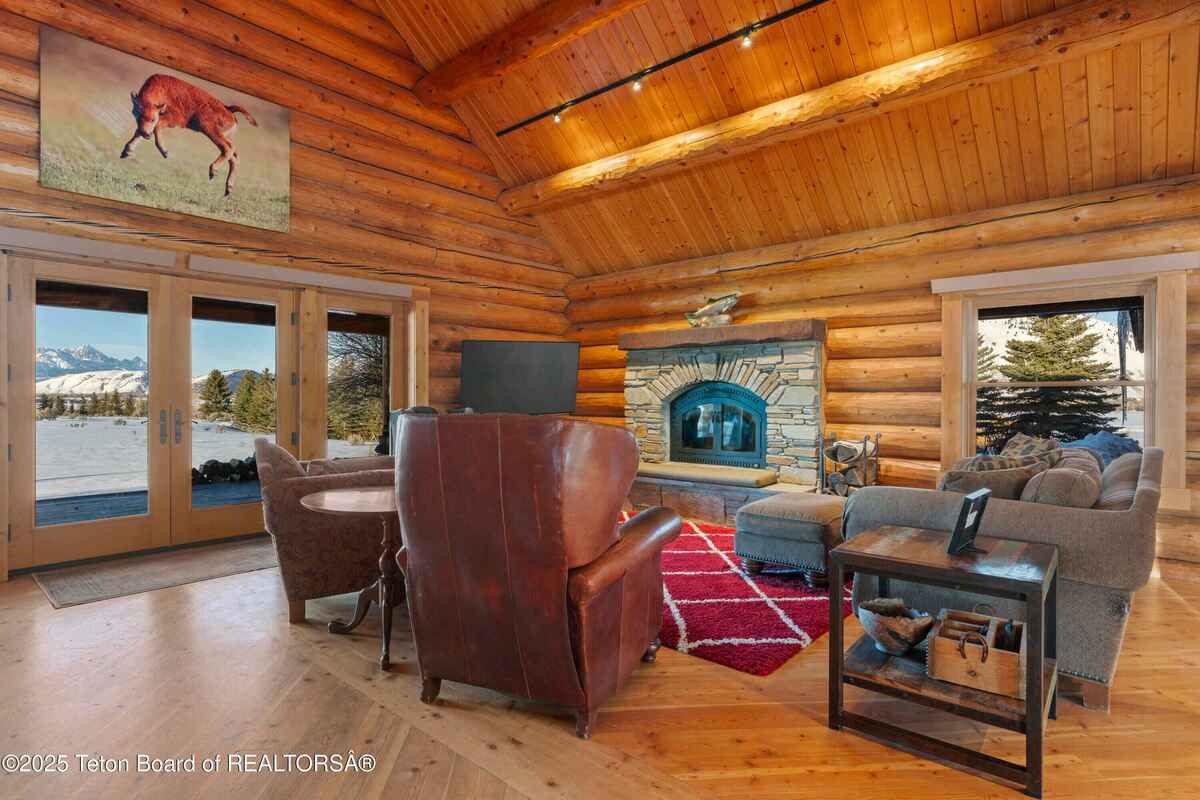
Vaulted ceilings and exposed log walls surround a stone fireplace with a wood mantel and a built-in insert. A red geometric rug anchors a seating area with leather and upholstered chairs arranged around a central table. Glass doors open to a snow-covered mountain view.
Kitchen

Dark wood cabinetry runs along both walls of a kitchen featuring stainless steel countertops and a red island surface. Multiple windows bring in light from above the sink, while open shelving displays kitchenware. The space includes a gas cooktop and built-in appliances.
Dining Area
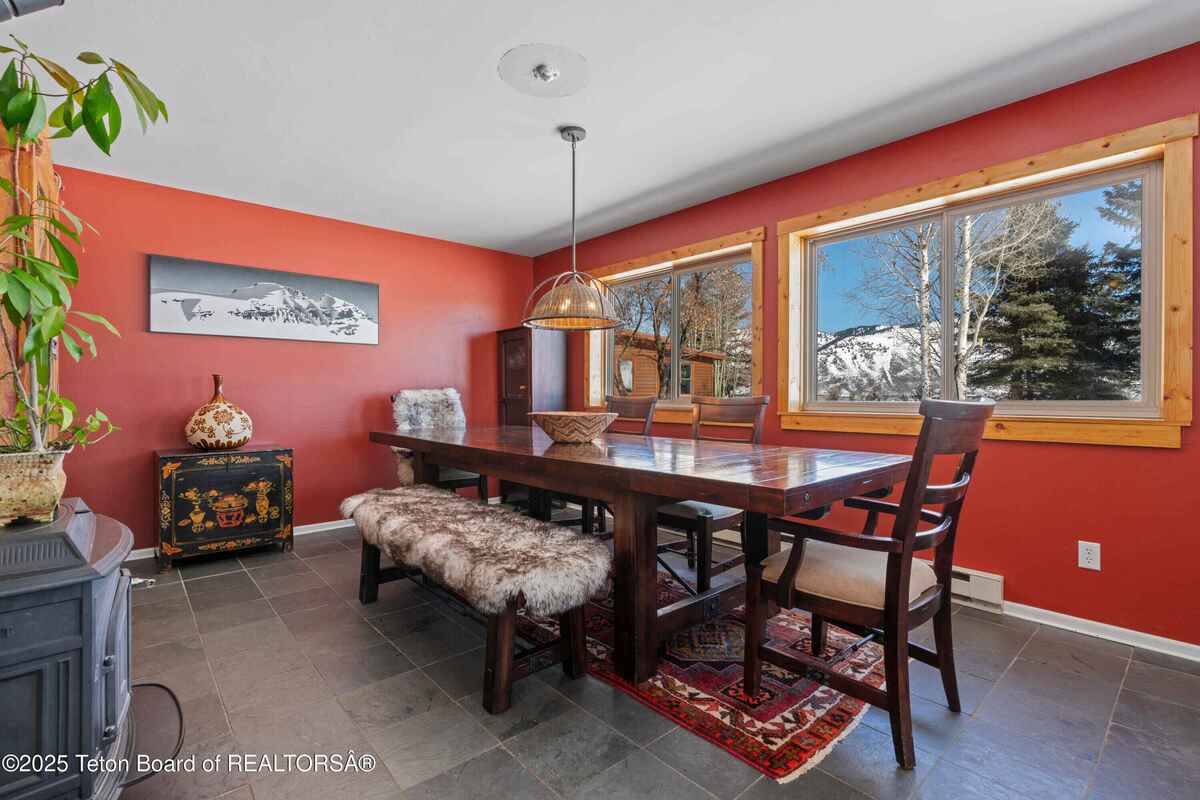
A long dining table with mixed seating—chairs and a fur-covered bench—sits against a wall painted in deep red. Two large windows bring in natural light and views of snow-covered trees. A hanging pendant light is centered above the table.
Bedroom
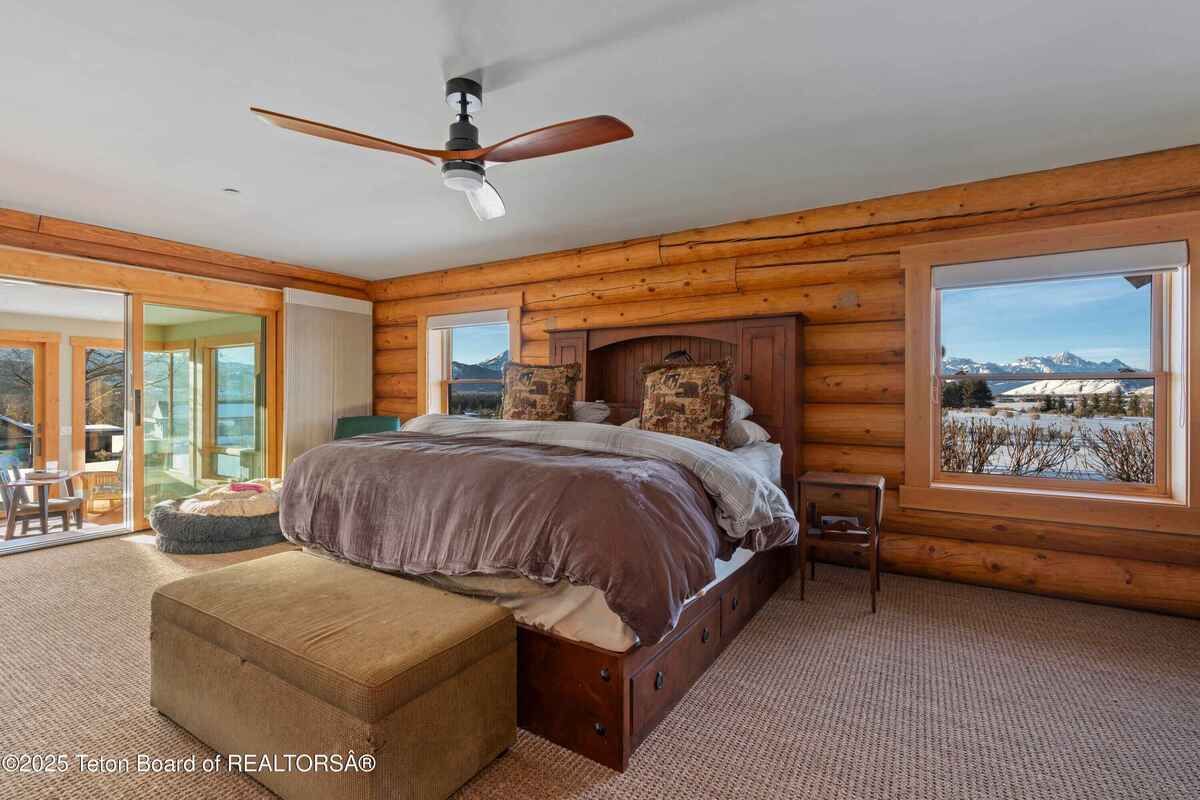
Large windows frame views of the surrounding peaks in a bedroom with log walls and a wood-paneled headboard. A storage bench sits at the foot of the bed, and sliding glass doors lead to an adjacent sunroom. Neutral carpet covers the floor throughout the space.
Bathroom
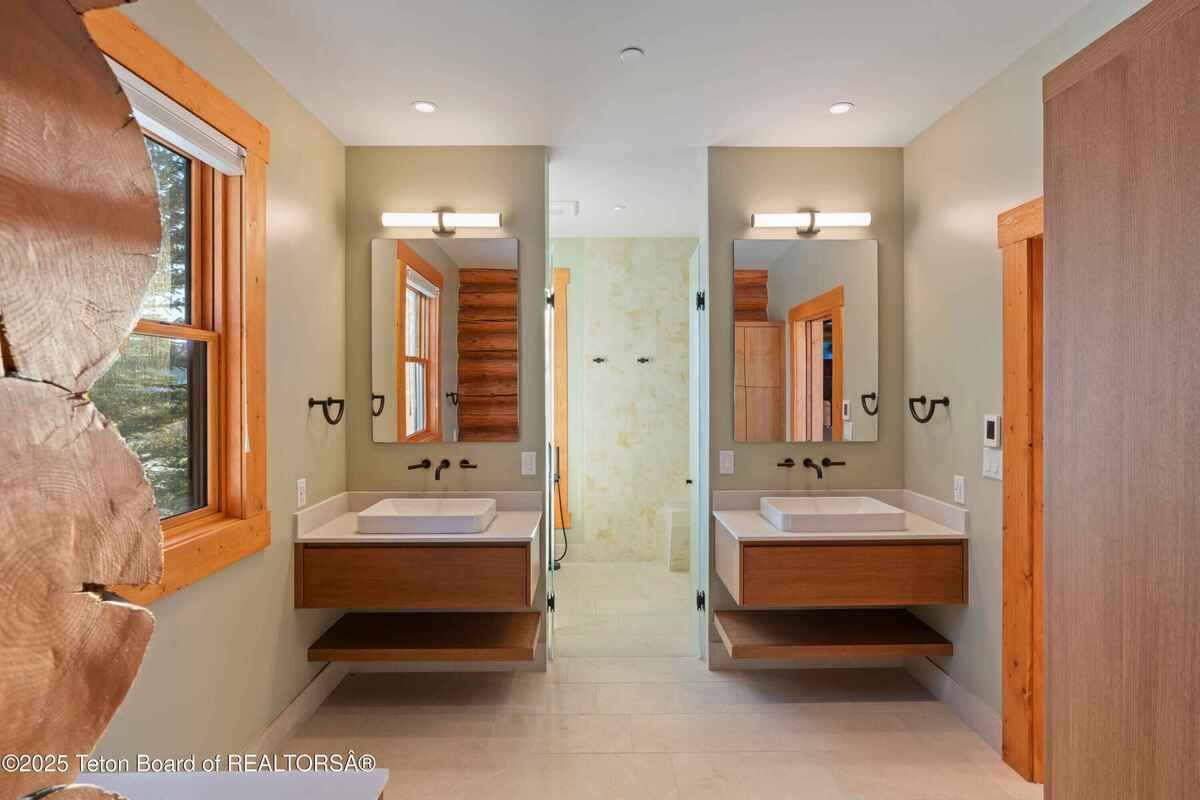
Two rectangular mirrors hang above floating vanities in a bathroom with soft green walls and light tile flooring. The vanities include open shelving and square vessel sinks with wall-mounted faucets. A walk-in shower is located between two doors at the back of the space.
Source: Anne Fish @ Engel & Volkers Jackson Hole via Coldwell Banker Realty
1. Jackson, WY – $16,500,000
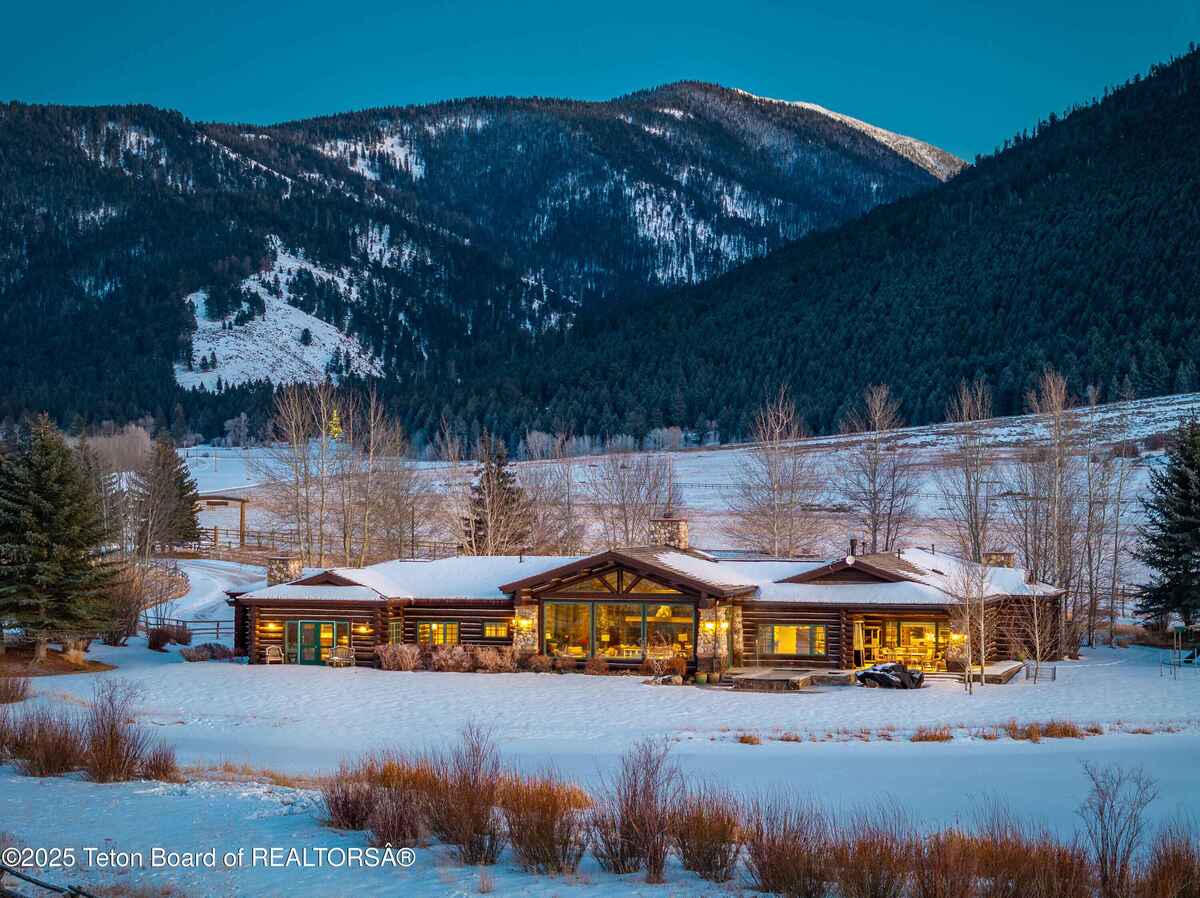
Bordering the Elk Refuge in Jackson, this 6,735 square feet log home is listed at $16,500,000 and includes 5 bedrooms and 6 bathrooms. The property has been reimagined with new landscaping, a pond, and a recirculating stream, blending into its natural surroundings. A 999 square feet guest house with 2 bedrooms and 2 bathrooms is under construction, set for completion in Fall 2025. The home features updated interiors and expansive windows with Teton views.
Where is Jackson?

Jackson, Wyoming, sits in a valley surrounded by mountains near Grand Teton National Park. It serves as a base for outdoor activities like skiing, hiking, and wildlife viewing. The town includes art galleries, local shops, and a central town square with iconic antler arches. Jackson also supports tourism year-round and has a mix of Western heritage and modern development.
Living Room
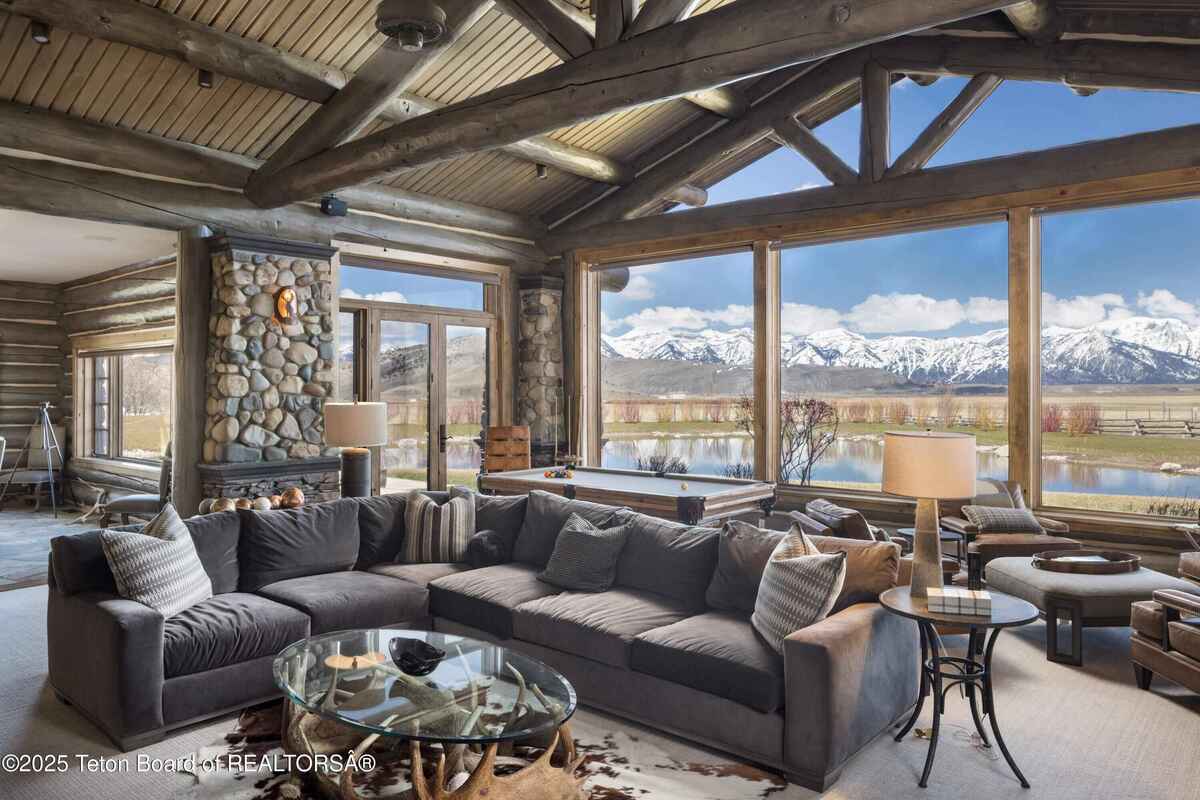
Log beams and trusses define the ceiling in the living area, with large windows framing a panoramic mountain view. A sectional sofa wraps around a glass-topped coffee table, and a pool table sits behind it. Stone fireplace columns mark the corners of the space near the patio doors.
Kitchen
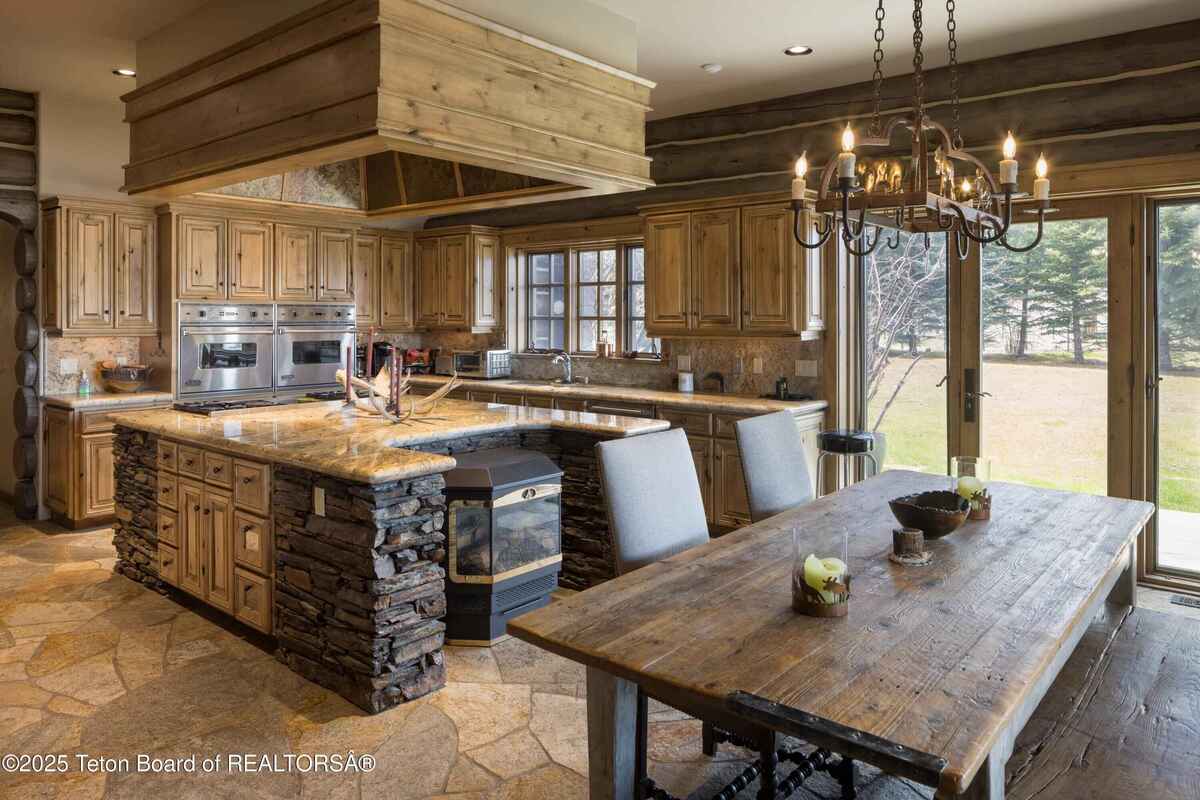
Stacked stone and wood cabinetry anchor the kitchen layout, with granite countertops running across both the island and the perimeter. A rustic wood dining table sits beside sliding glass doors leading outside. Built-in appliances are placed along one wall, while a wood range hood spans the island cooktop.
Dining Room
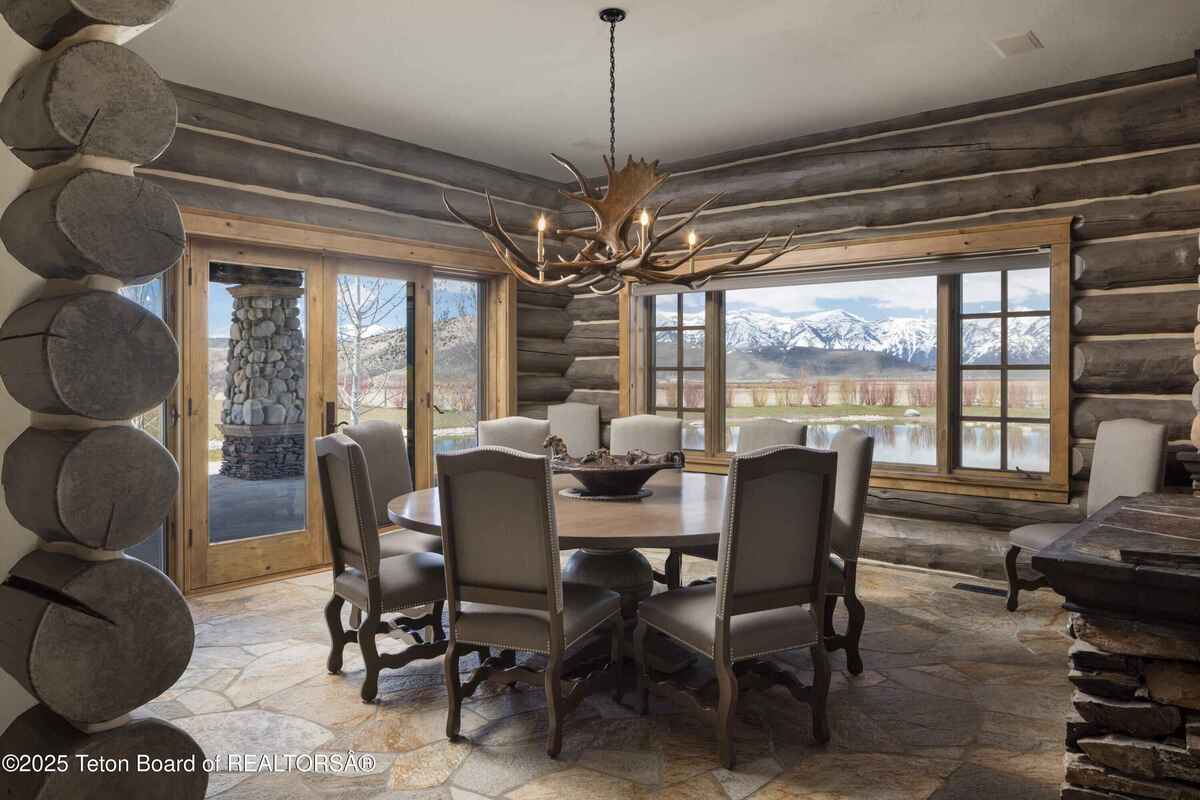
Rounded log walls and stone flooring frame a dining area centered around a large circular table with eight chairs. A chandelier made of antlers hangs above the table. Windows on two sides offer unobstructed mountain and water views.
Bedroom
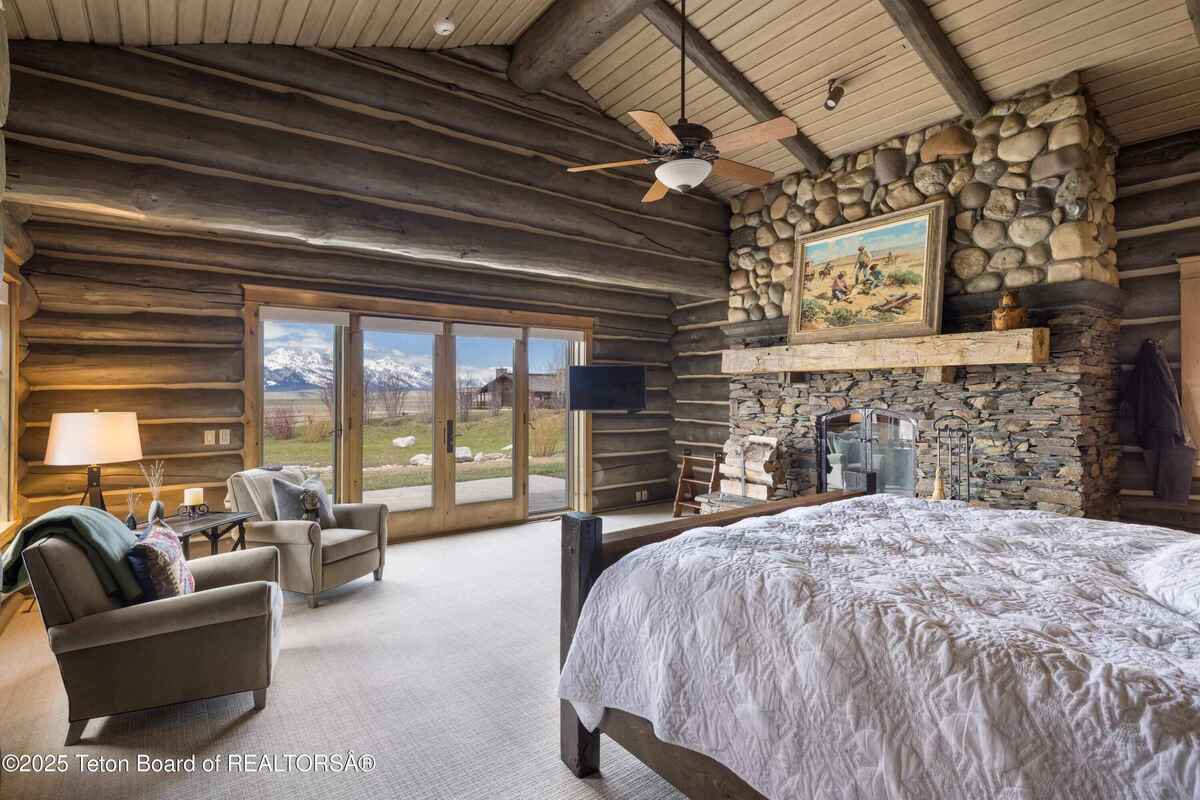
Double doors in the bedroom open to a view of open land and snow-covered mountains. A stone fireplace with a thick timber mantel stretches across one wall. The room includes a sitting area, two chairs, and a bed with a carved wood frame.
Bathroom
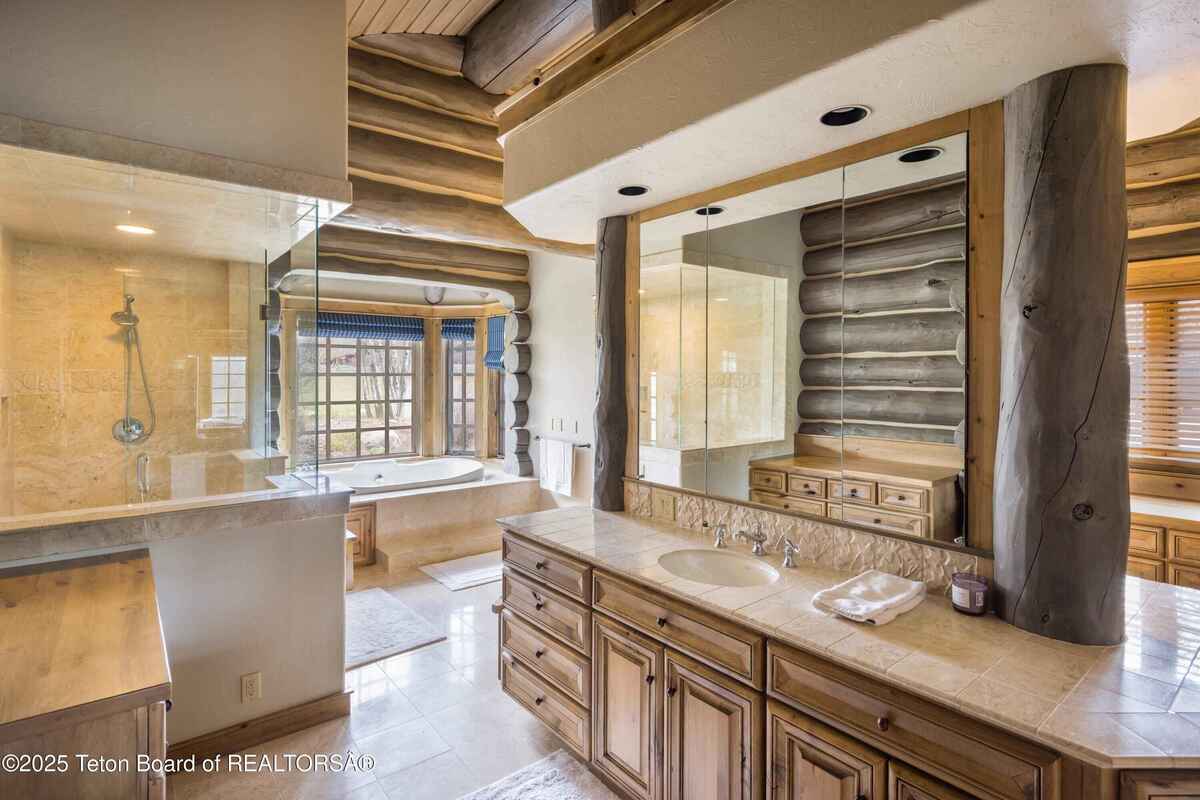
Double vanities line the bathroom under large mirrors and natural wood cabinetry. A large glass-enclosed shower is positioned next to a soaking tub set into a corner window. Log walls continue through the space, framing the layout with exposed structure.
Source: Graham-Faupel-Mendenhall @ Compass Real Estate via Coldwell Banker Realty






