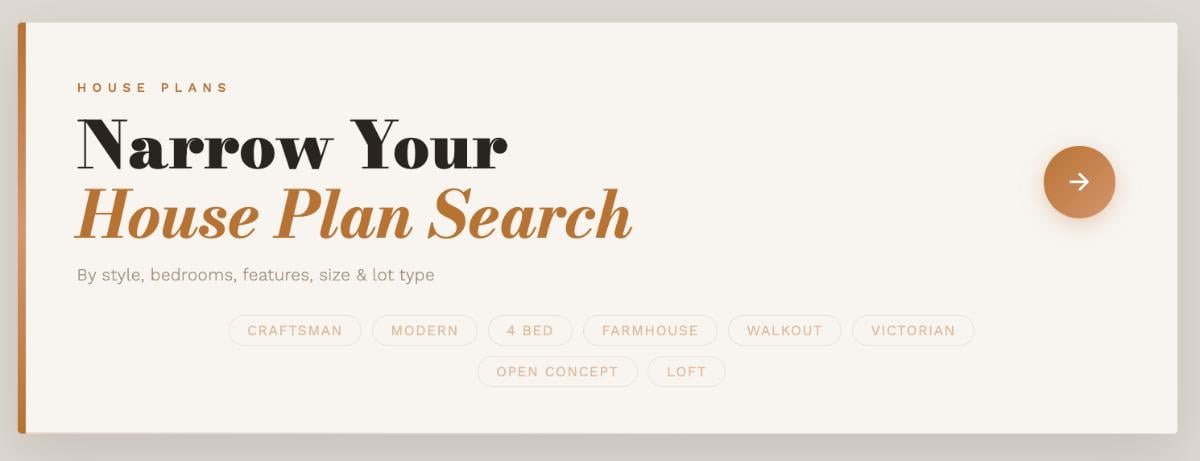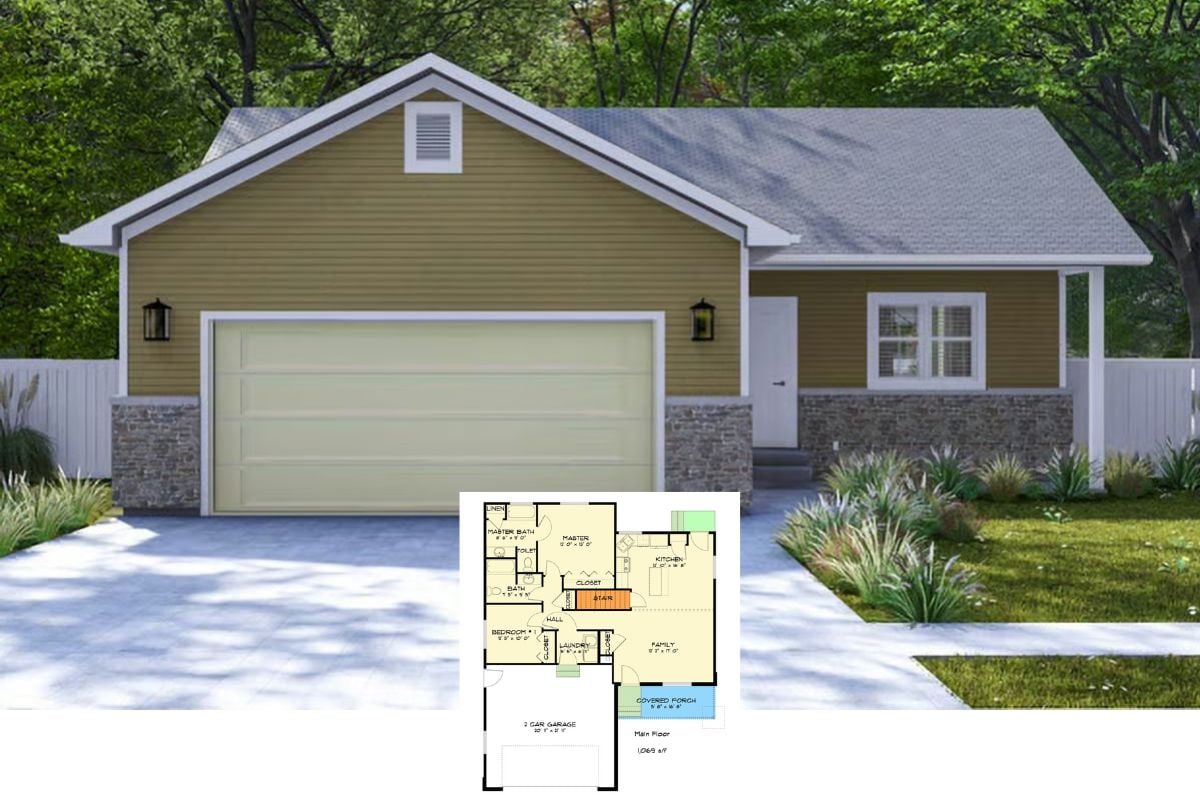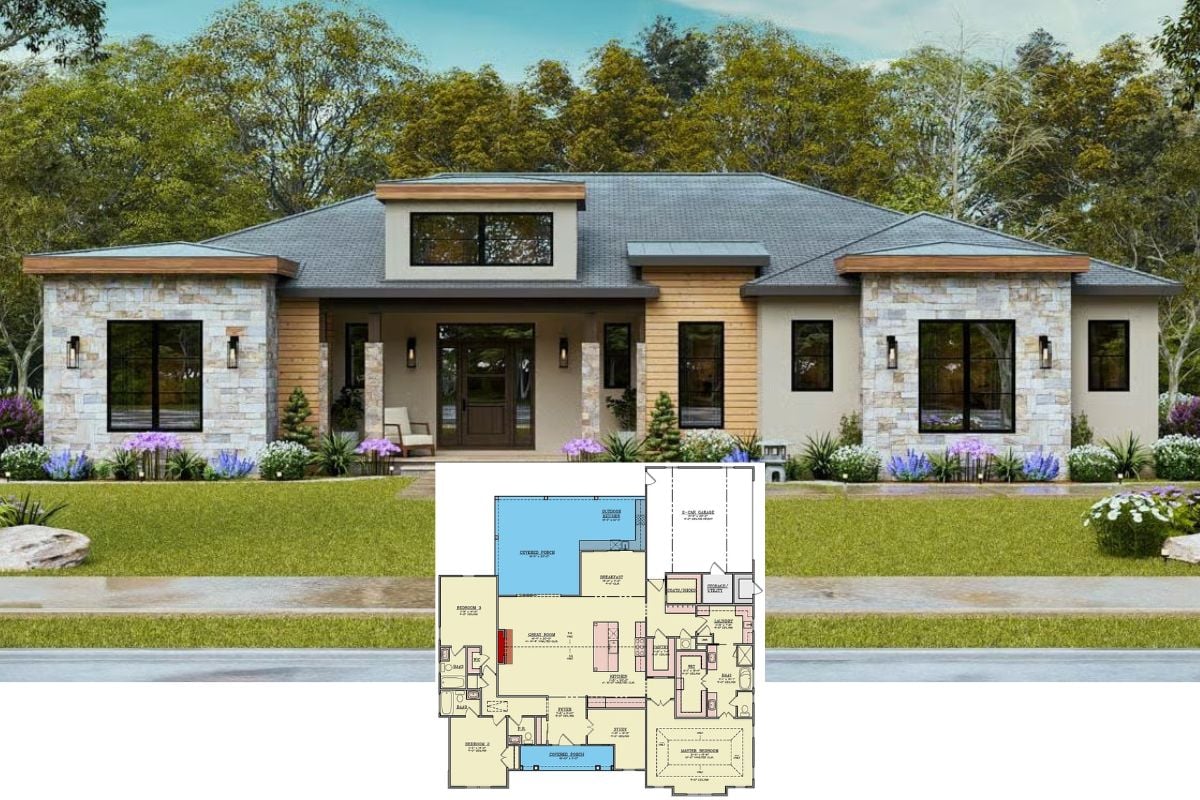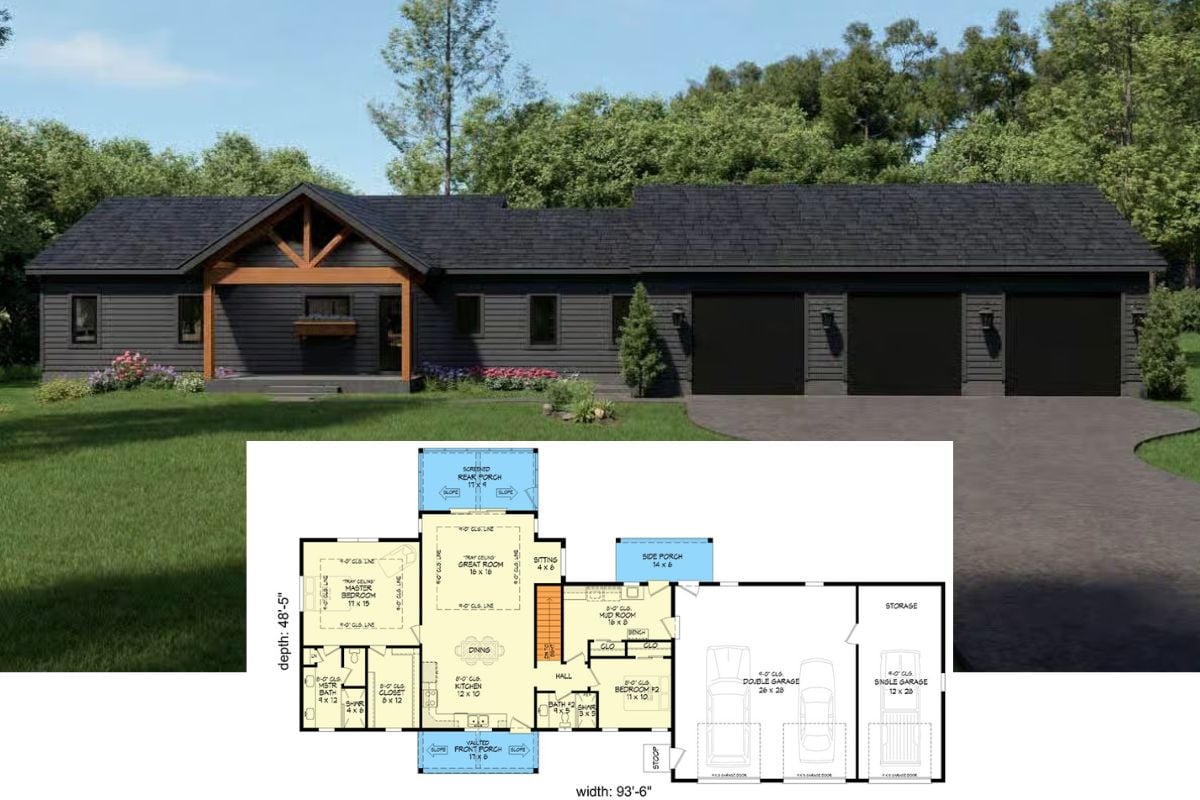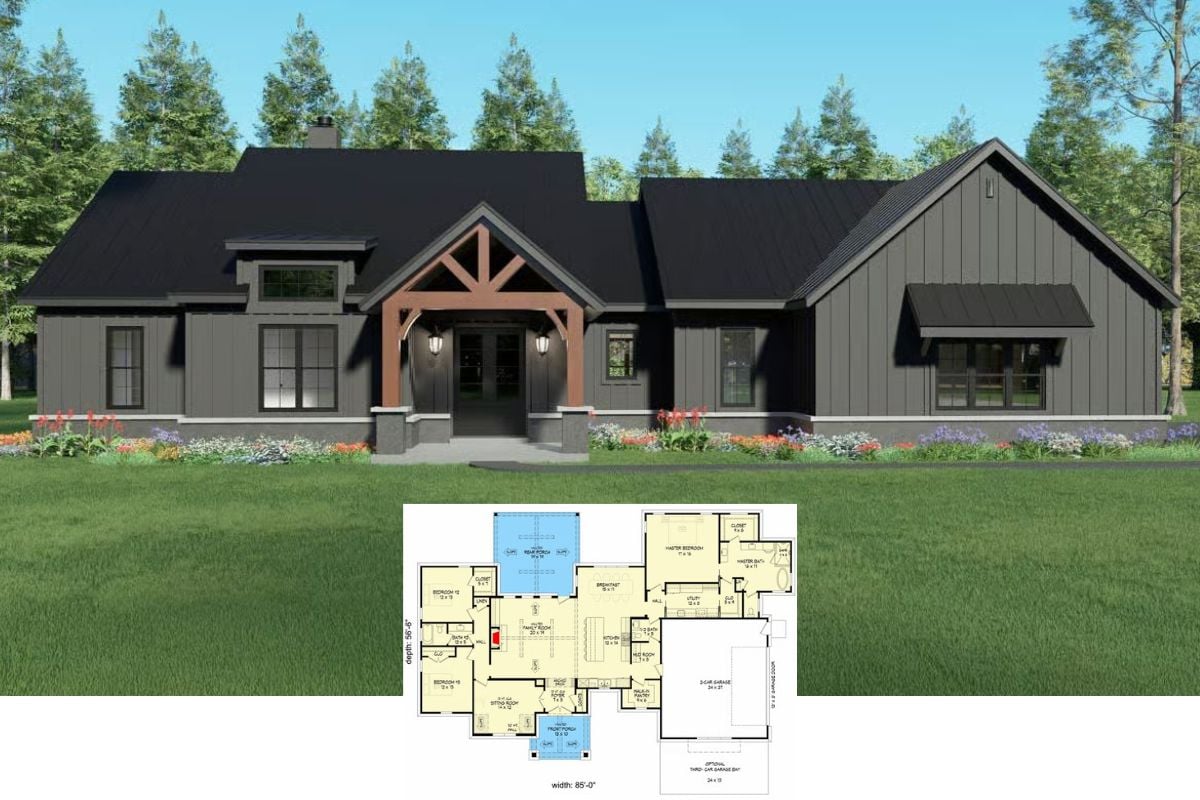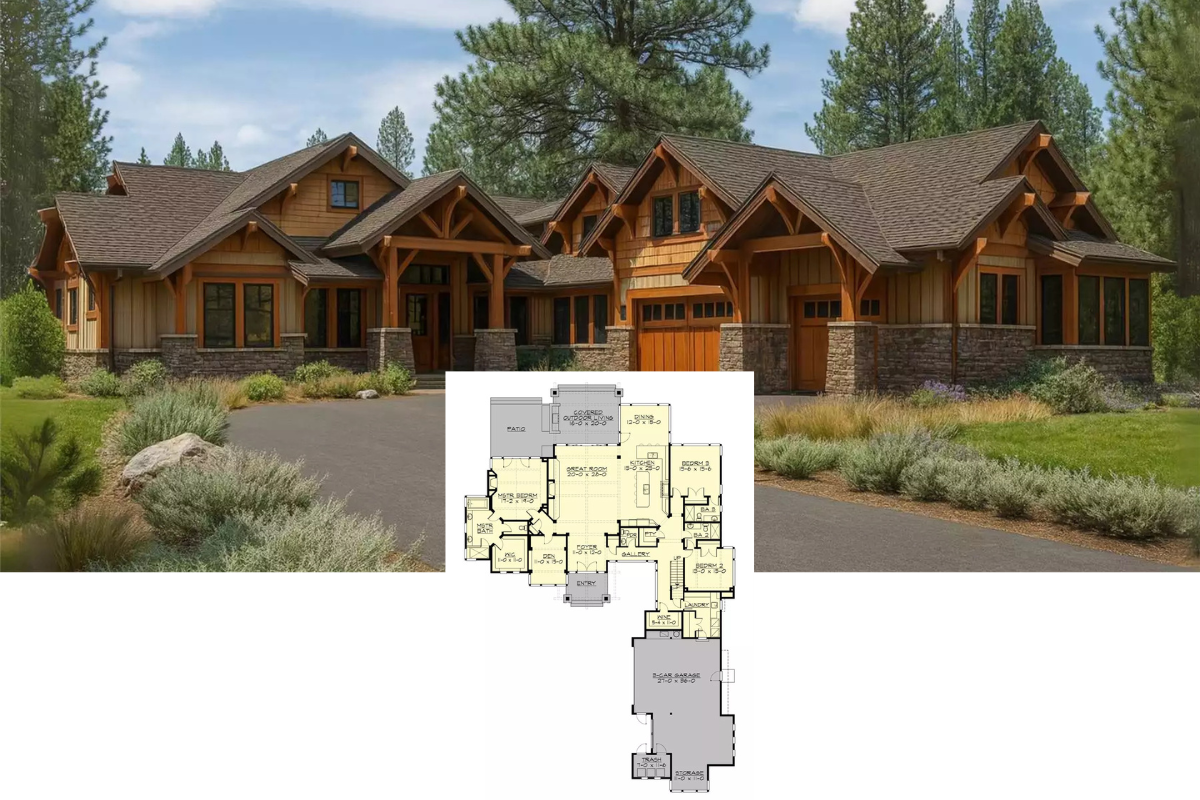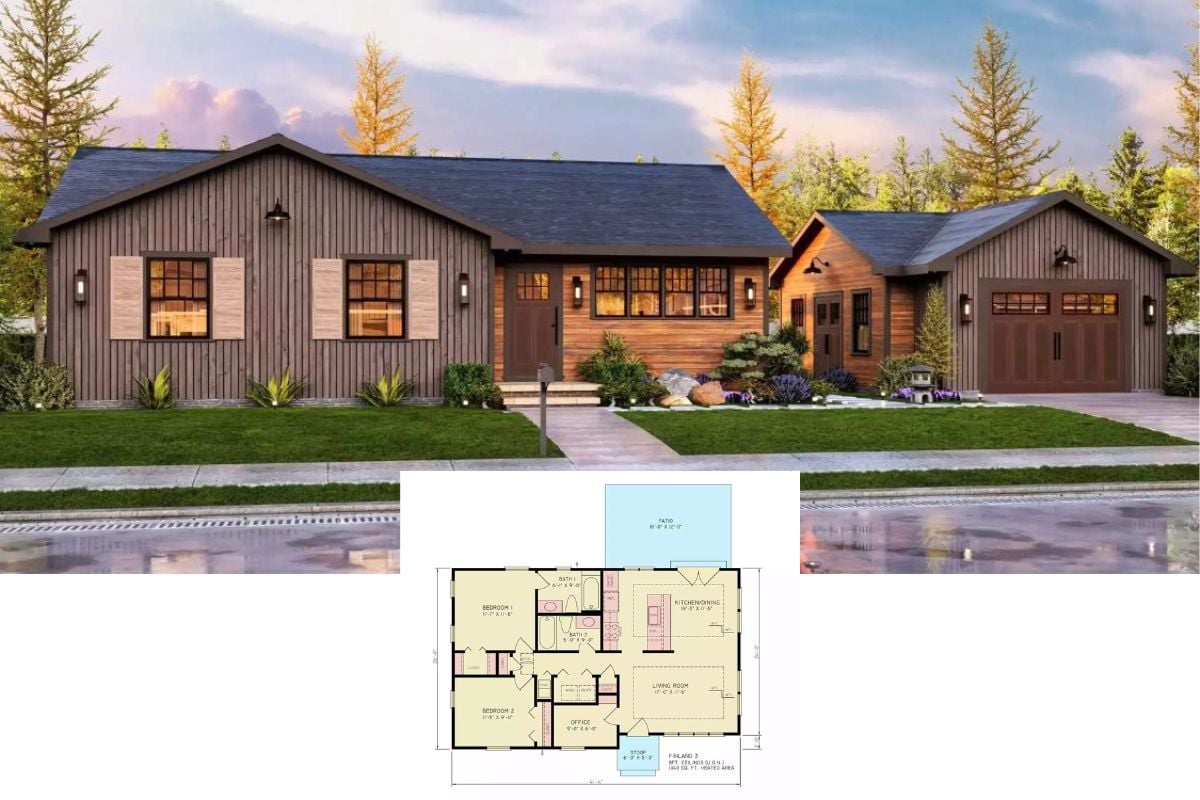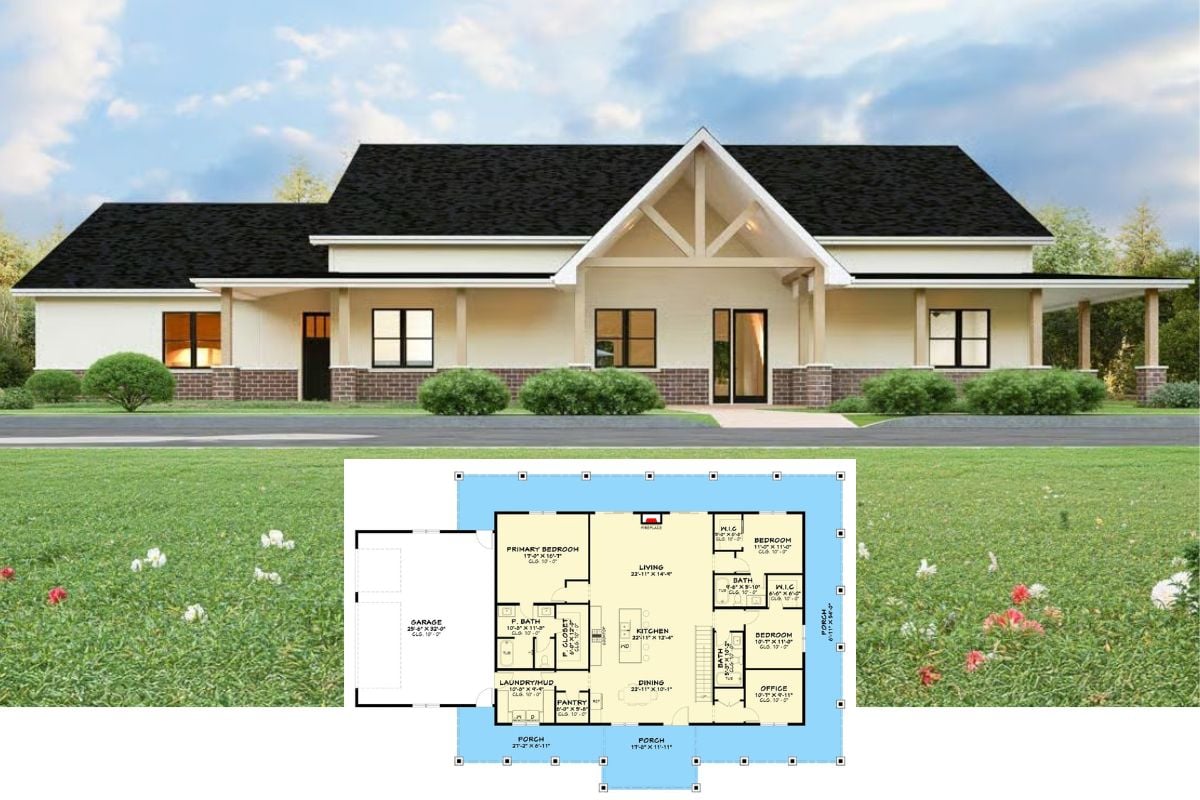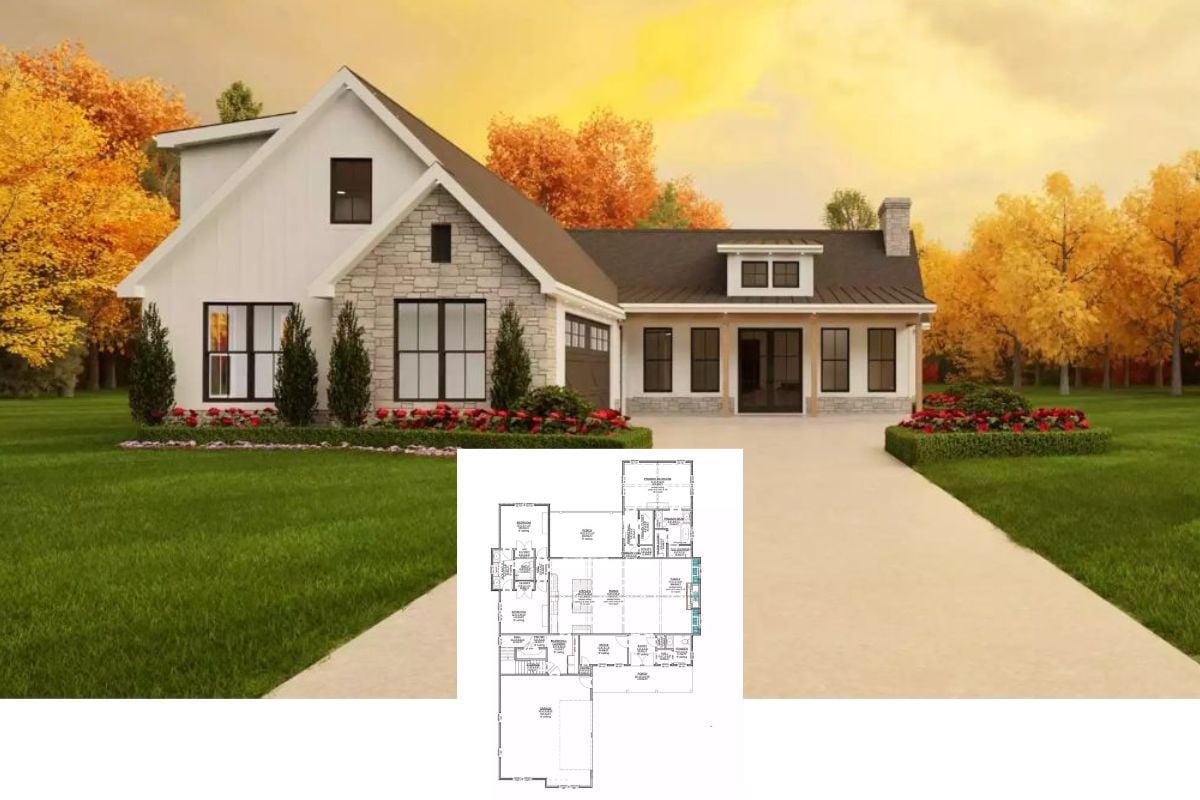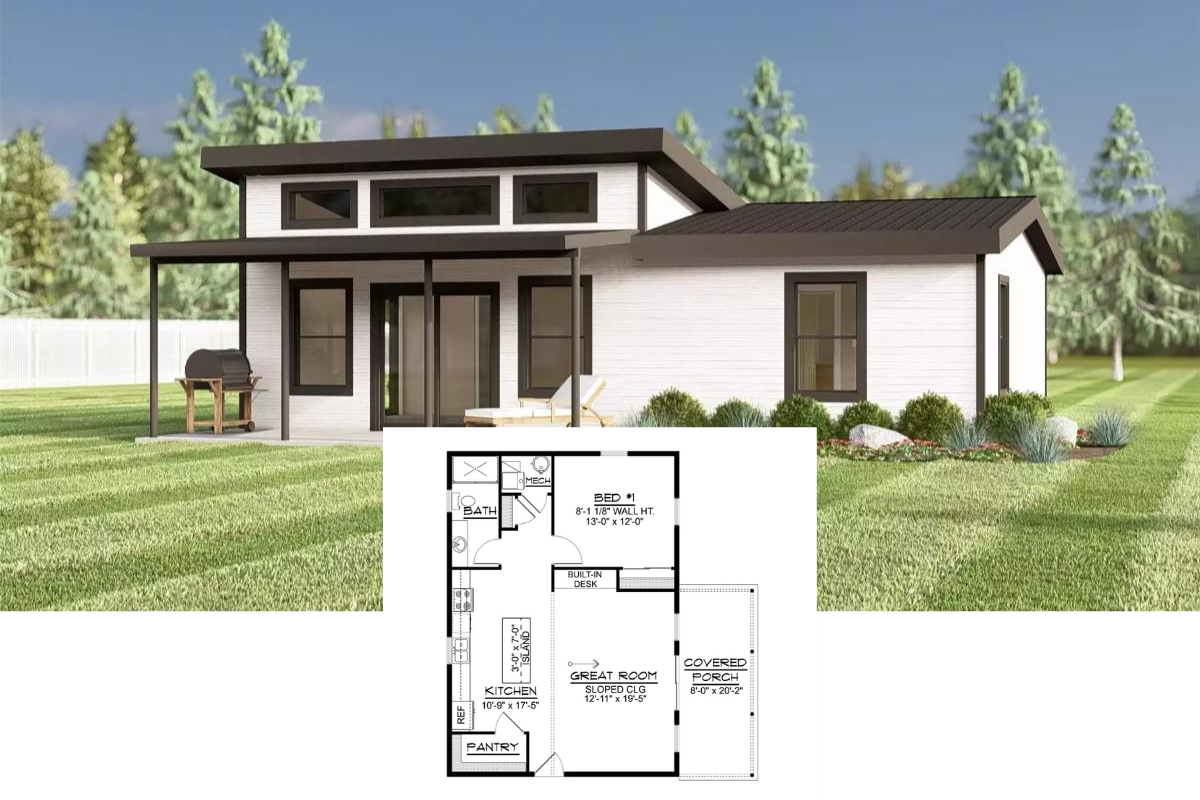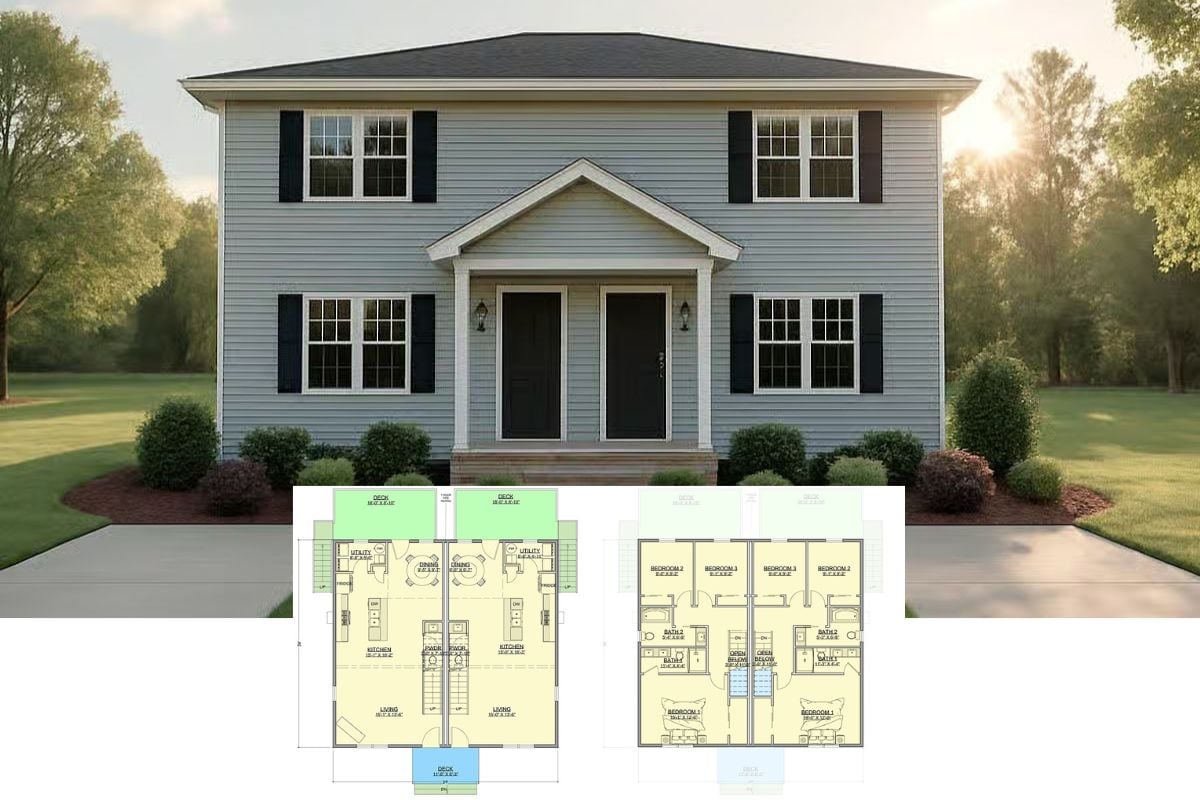French Country homes combine classic elegance with comfortable living, making them ideal for families who value both style and functionality. These 5-bedroom homes feature spacious layouts, intricate architectural details, and warm, inviting interiors that exude timeless charm. From cozy living spaces to beautifully landscaped outdoor areas, these homes showcase the perfect balance of practicality and sophistication.
#1. 5-Bedroom, 5,195 Sq. Ft. French Country Home with 4 Luxurious Bathrooms
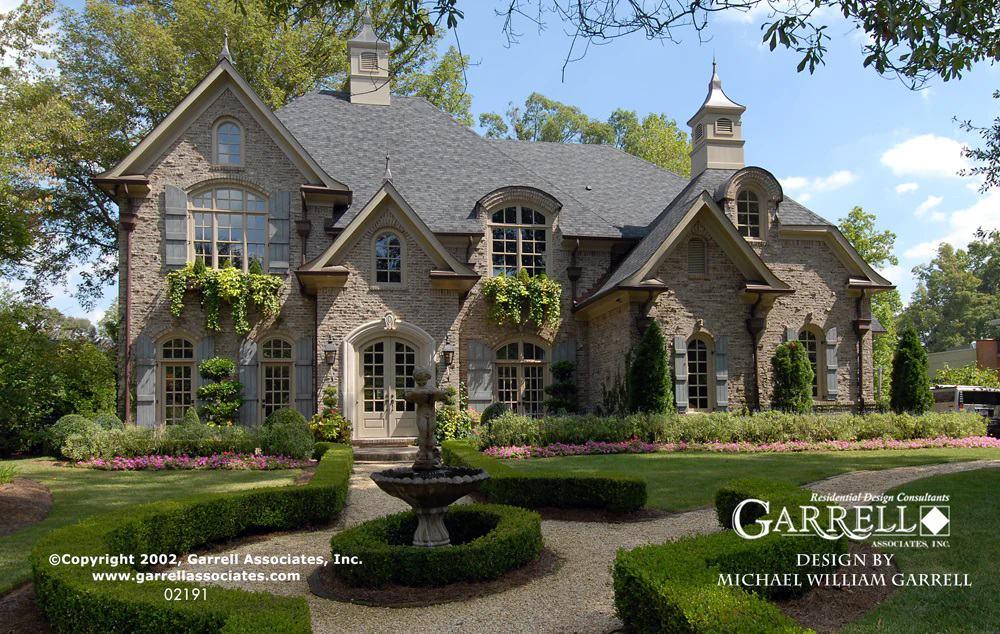
Would you like to save this?
This stately home features a traditional stone facade accented by arched windows and elegant shutters. The symmetrical design is complemented by a beautifully landscaped garden, complete with a central fountain and manicured hedges. The steeply pitched roof and dormer windows add a touch of grandeur, while the lush greenery provides a serene backdrop. Notice how the climbing plants frame the windows, enhancing the timeless appeal of the exterior.
Main Level Floor Plan
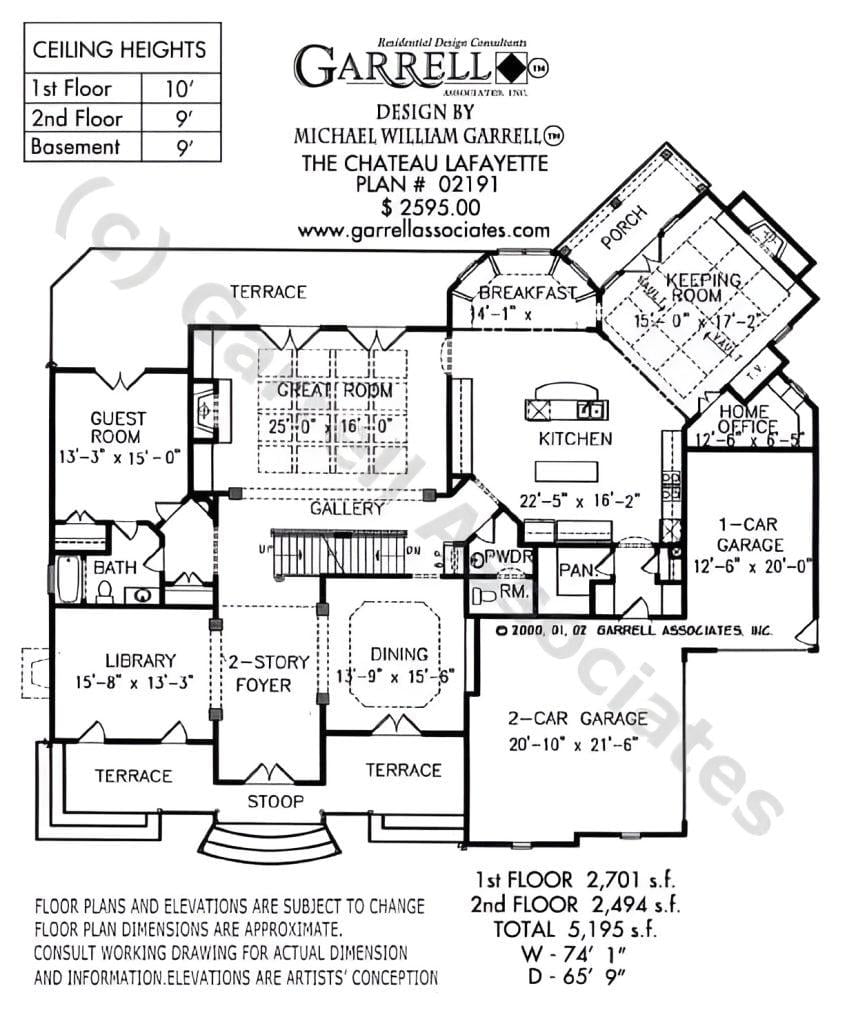
The main level of this 5,195 sq. ft. European mansion is designed for elegance and function. A spacious two-story foyer welcomes you, leading to a formal dining room and a grand library, both ideal for hosting and relaxation. The great room features soaring ceilings and connects seamlessly to the kitchen, breakfast area, and keeping room, creating a perfect flow for daily living and entertaining. Additional highlights include a private guest room with an en-suite bath, a home office, and two covered terraces for enjoying outdoor views.
Upper-Level Floor Plan
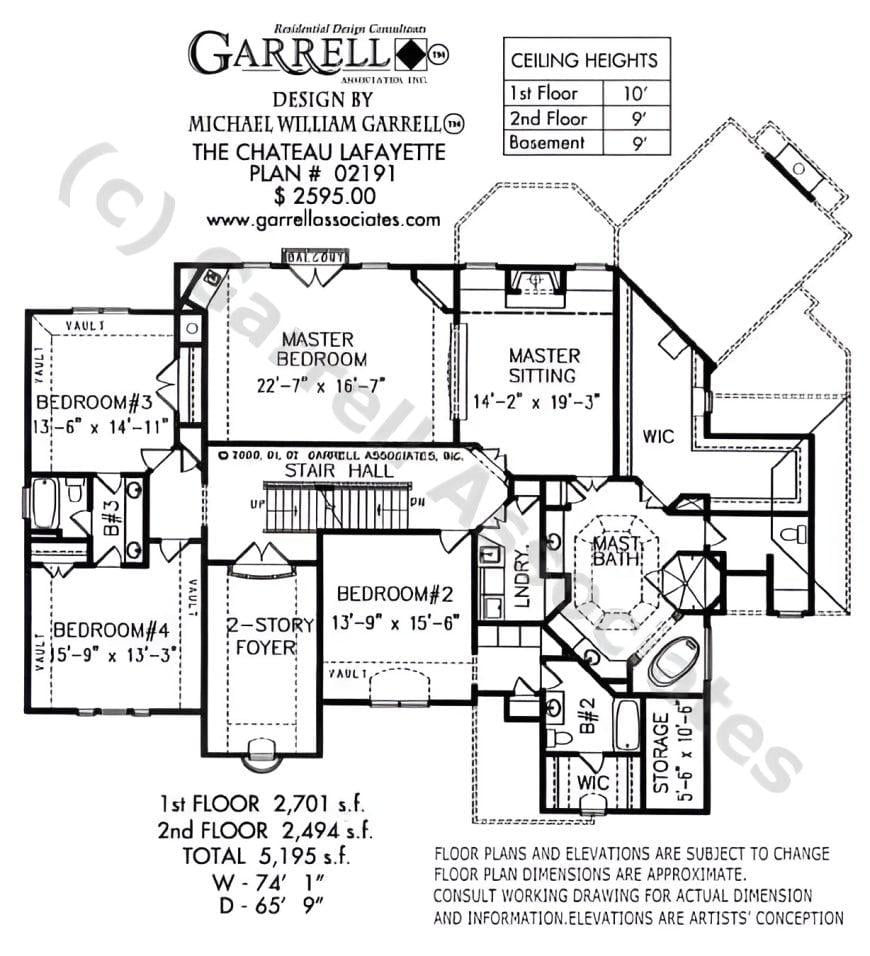
The upper level offers a luxurious retreat with a master suite that includes a private sitting area, a spa-like bathroom, and two walk-in closets. Four additional bedrooms, including one with its own en-suite bath and others sharing a Jack-and-Jill layout, provide ample space for family or guests. A grand hallway overlooks the two-story foyer and great room below, adding to the home’s open and airy feel. With thoughtfully placed storage spaces and well-designed layouts, the second floor perfectly balances comfort and luxury.
=> Click here to see this entire house plan
#2. French Country-Style 5-Bedroom Home with 5.5 Bathrooms and 3,526 Sq. Ft.
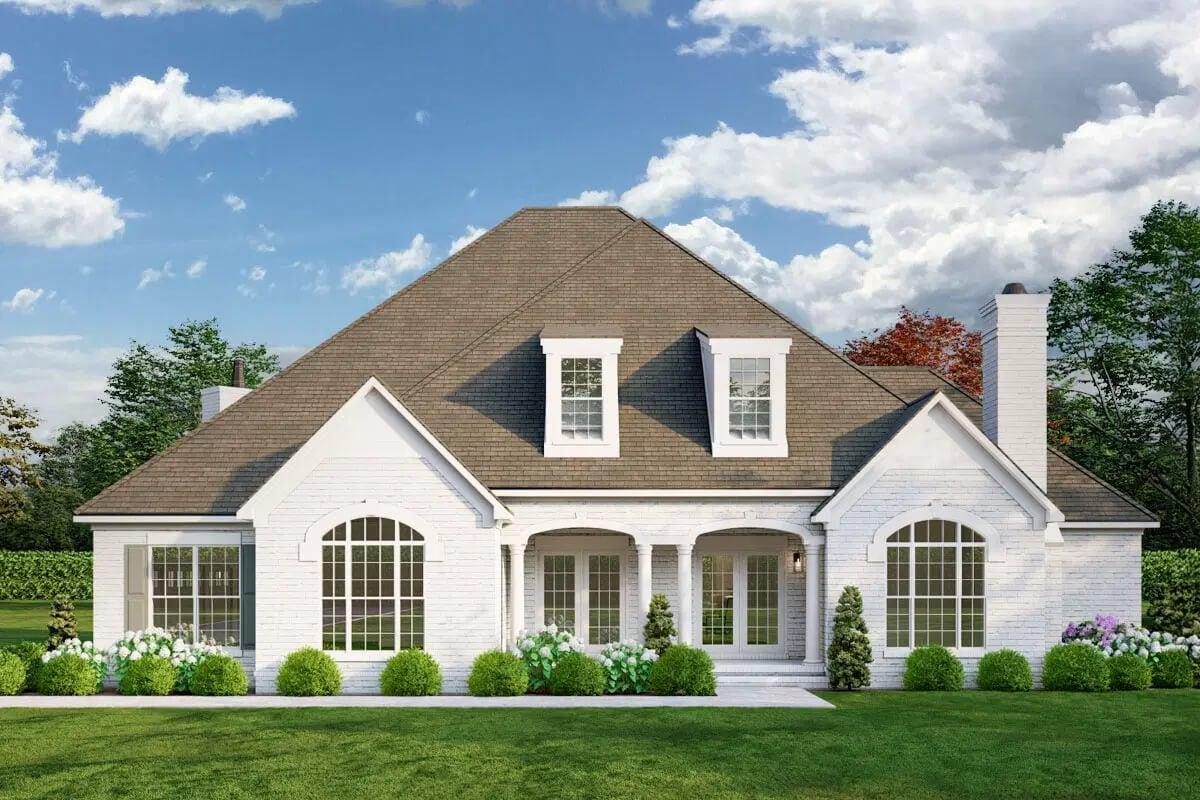
This charming home features a traditional brick exterior complemented by a steeply pitched roof and dormer windows, adding a touch of elegance. The symmetrical design is accentuated by a central entrance flanked by large, arched windows that allow natural light to flood the interior. Manicured shrubs and a lush lawn enhance the home’s curb appeal, offering a serene and inviting atmosphere. The overall aesthetic is timeless, with a focus on classic architectural elements that provide both beauty and functionality.
Main Level Floor Plan
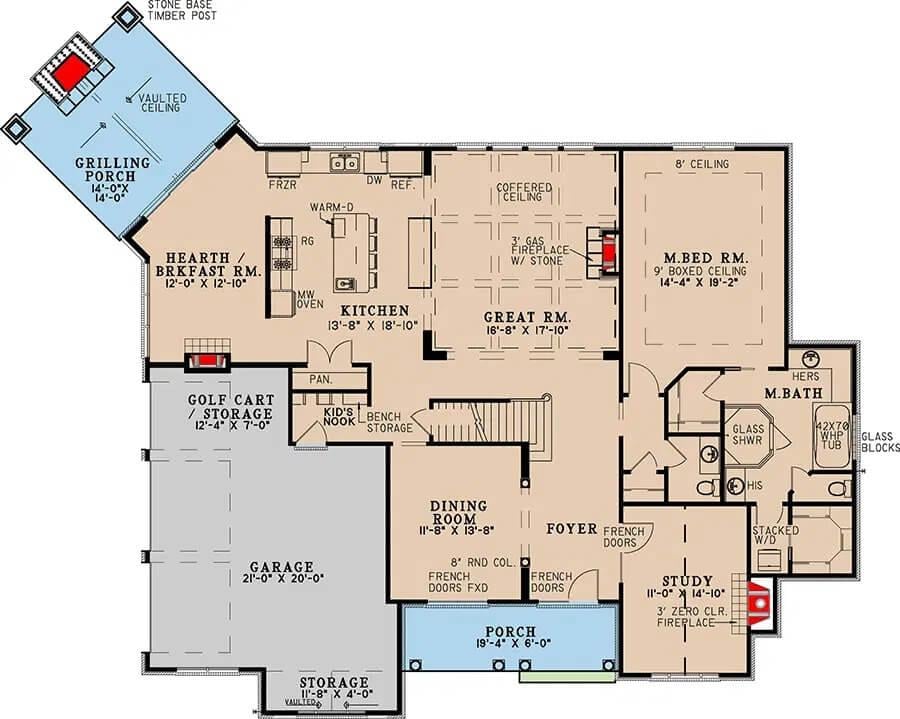
This floor plan features a thoughtful layout with a central great room that includes a coffered ceiling and a cozy gas fireplace. The kitchen is strategically placed between the hearth breakfast room and the dining room, making it perfect for hosting gatherings. A unique feature of this design is the vaulted grilling porch, ideal for outdoor entertaining. The master suite is tucked away for privacy, complete with a luxurious bathroom and ample closet space.
Upper-Level Floor Plan
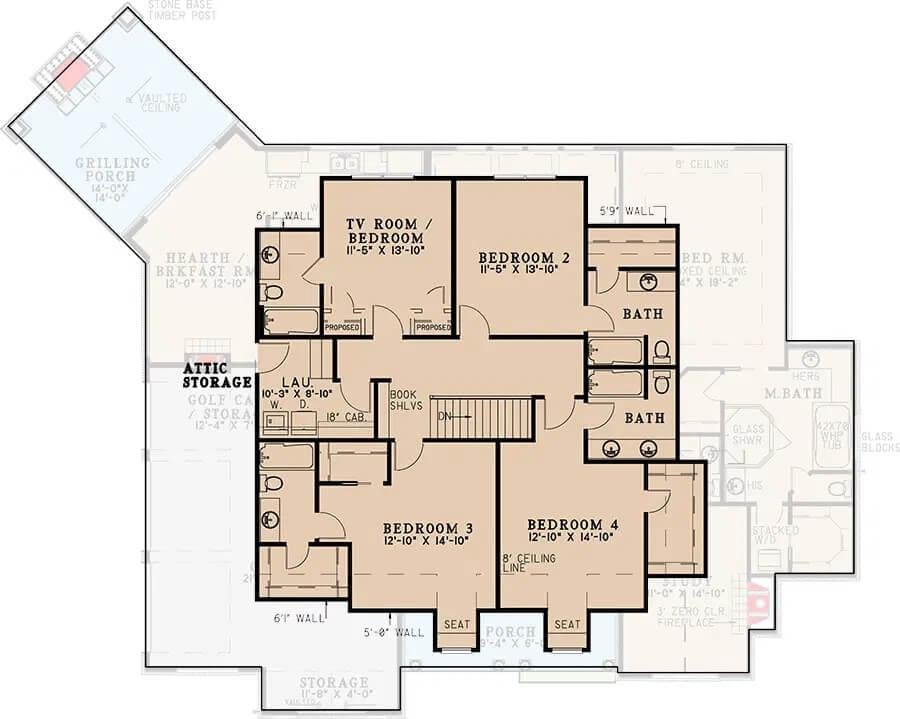
This floor plan showcases a thoughtfully designed upper level featuring four bedrooms, including a flexible space that can serve as a TV room or an additional bedroom. The layout provides ample storage options, with a convenient attic storage area and a dedicated laundry room. Each bedroom is strategically positioned to maximize privacy and accessibility to the two shared bathrooms. The inclusion of a grilling porch and hearth breakfast area adds an inviting touch to the home’s outdoor living potential.
=> Click here to see this entire house plan
#3. French Country-Style 5-Bedroom Home with Bonus Room and 2,537 Sq. Ft.

This residence showcases a striking combination of stone and timber, creating a harmonious blend of rustic charm and modern design. The arched windows enhance the exterior’s aesthetic appeal while allowing ample natural light to flood the interior. A prominent gabled roof adds to the traditional architectural style, complemented by meticulously landscaped surroundings. The inviting entrance features a wooden door framed by elegant brickwork, setting a warm and welcoming tone.
Main Level Floor Plan
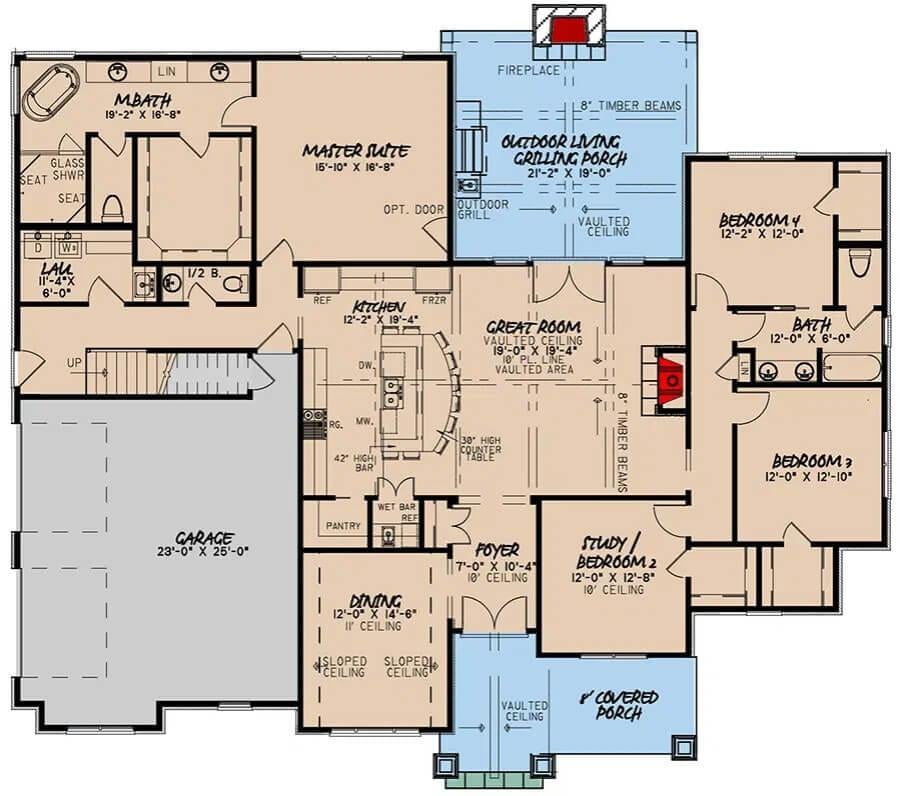
This floor plan features a grand open-concept layout centered around the great room with impressive vaulted ceilings and exposed timber beams. The master suite offers a luxurious retreat with a large en-suite bath and an optional door leading to the outdoor living porch, perfect for relaxation. The kitchen is designed for entertaining, complete with a wet bar and a high counter table, seamlessly flowing into the dining space. Additional bedrooms and a study provide ample space for family and guests, making this design both functional and inviting.
Upper-Level Floor Plan
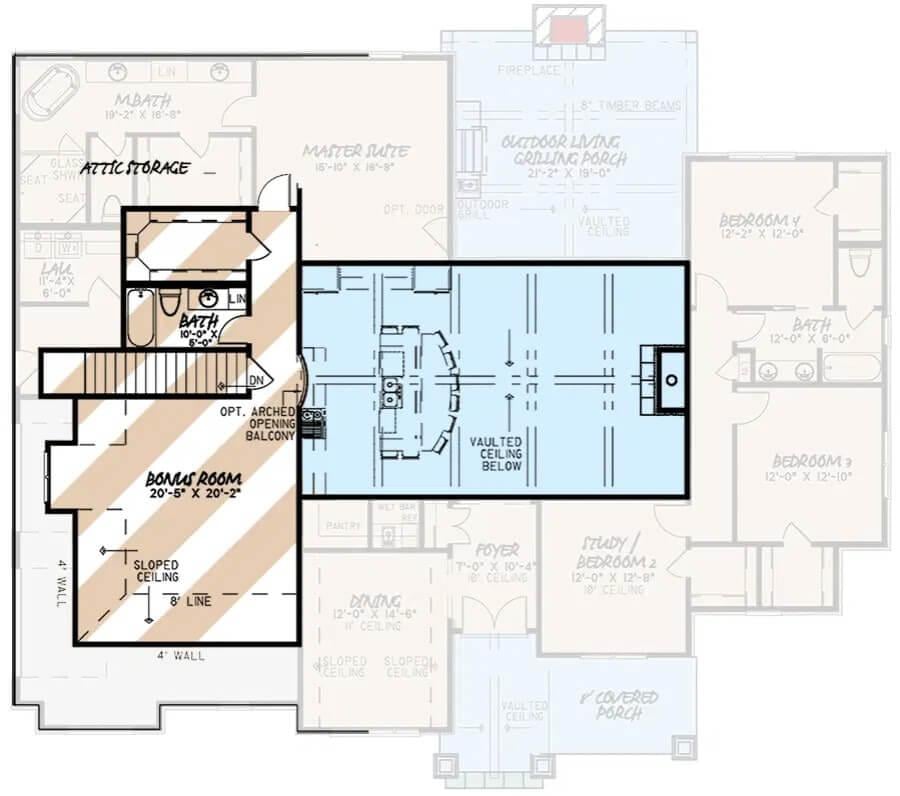
This floor plan highlights a spacious bonus room with a sloped ceiling, offering potential for creative use, from a playroom to a home office. The integration of attic storage and an optional arched balcony adds practicality and charm to the design. Adjacent to the bonus room, a conveniently located bathroom enhances functionality for guests or family members. The thoughtful layout also includes a vaulted ceiling over the main living area below, ensuring an open and airy atmosphere.
=> Click here to see this entire house plan
#4. Picturesque 5-Bedroom French Country House with Majestic Mountain Views and 2,012 Sq. Ft. Floor Plan

This delightful cottage-style home features a harmonious blend of traditional design elements and modern touches. The clean white facade is accentuated by large windows and subtle decorative details, offering a fresh and inviting appearance. A welcoming entrance is framed by twin sconces, while a pair of chimneys adds a classic touch to the roofline. Nestled against a stunning mountain backdrop, this home embodies a perfect balance between nature and architecture.
Main Level Floor Plan
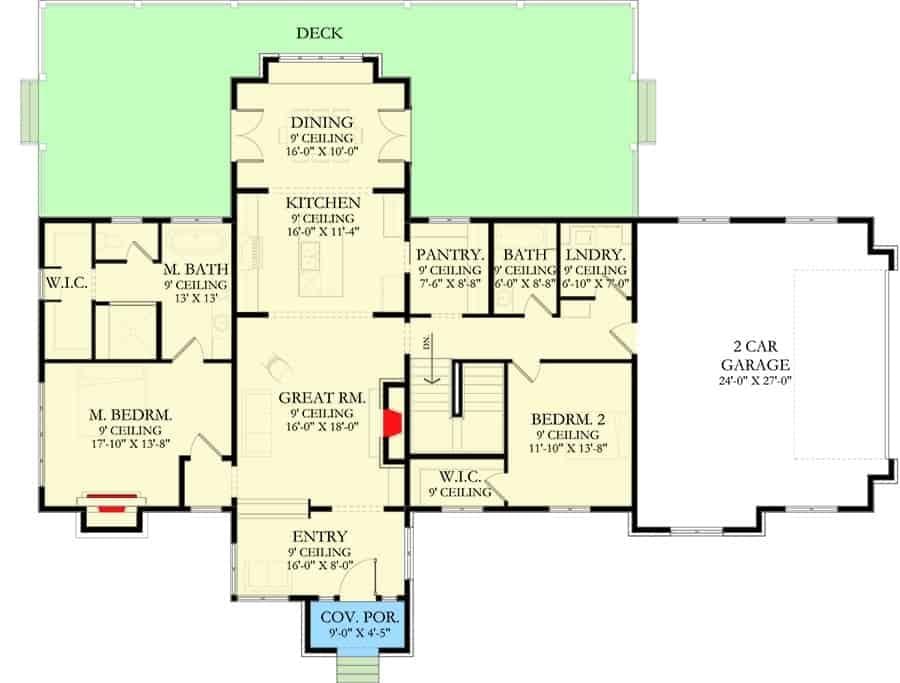
The floor plan showcases a seamless flow from the entry through to the great room, making it an ideal space for entertaining. With two well-proportioned bedrooms, including a master suite with a walk-in closet and private bath, comfort is prioritized. The centrally located kitchen connects to both the dining room and a convenient pantry, enhancing functionality. A two-car garage and large deck extend the living space outdoors, offering additional utility and leisure options.
Basement Floor Plan
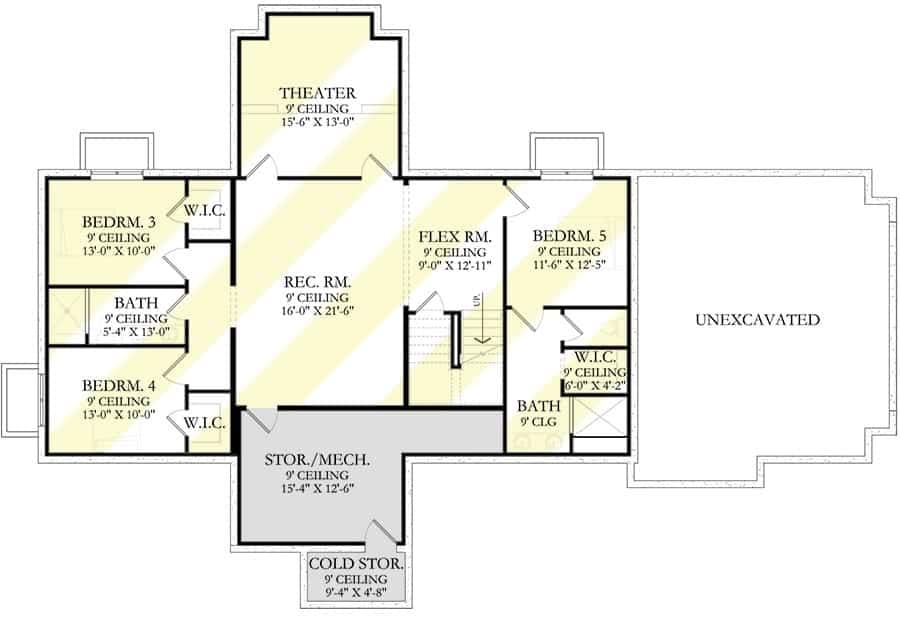
This floor plan showcases a cleverly designed basement level featuring a spacious recreation room at its center. The inclusion of a dedicated theater room offers an ideal space for entertainment, while the flex room provides adaptability for various activities or storage needs. Three bedrooms with walk-in closets ensure ample storage, and two well-placed bathrooms add convenience. The layout’s thoughtful arrangement supports both privacy and communal living, making it a functional addition to any home.
=> Click here to see this entire house plan
#5. Spacious 4,850 Sq. Ft. 5-Bedroom French Country Home with Balconies and Bonus Room
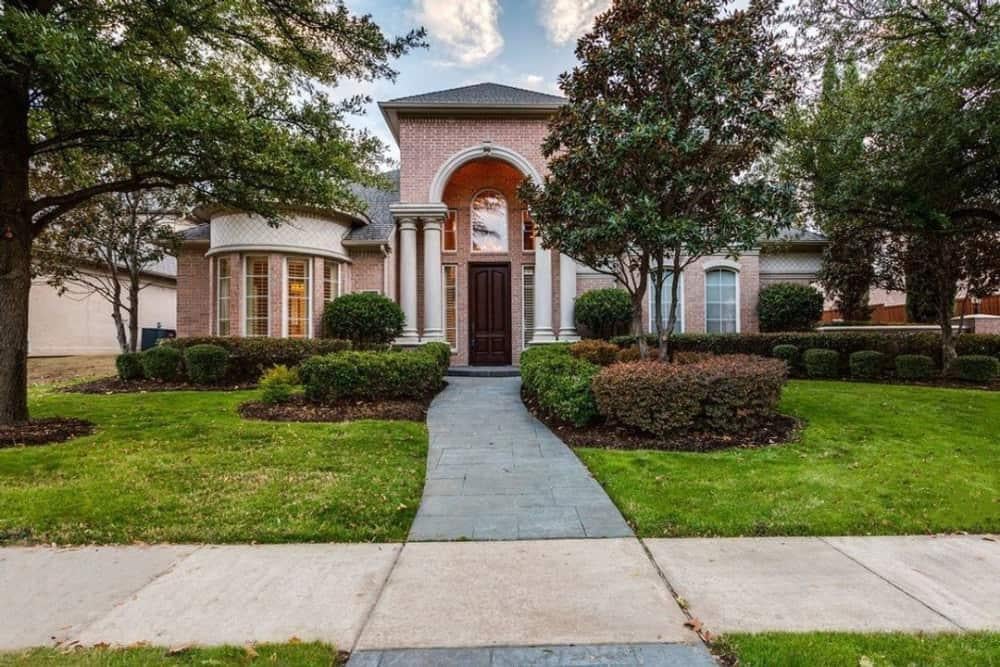
This stately home features a commanding entrance with classical columns framing a large, arched doorway. The brick facade adds a timeless elegance, complemented by the manicured hedges and mature trees lining the path. The architectural design showcases symmetry and balance, providing a sense of grandeur and sophistication. Large bay windows on the side allow for ample natural light, enhancing the home’s inviting atmosphere.
Main Level Floor Plan
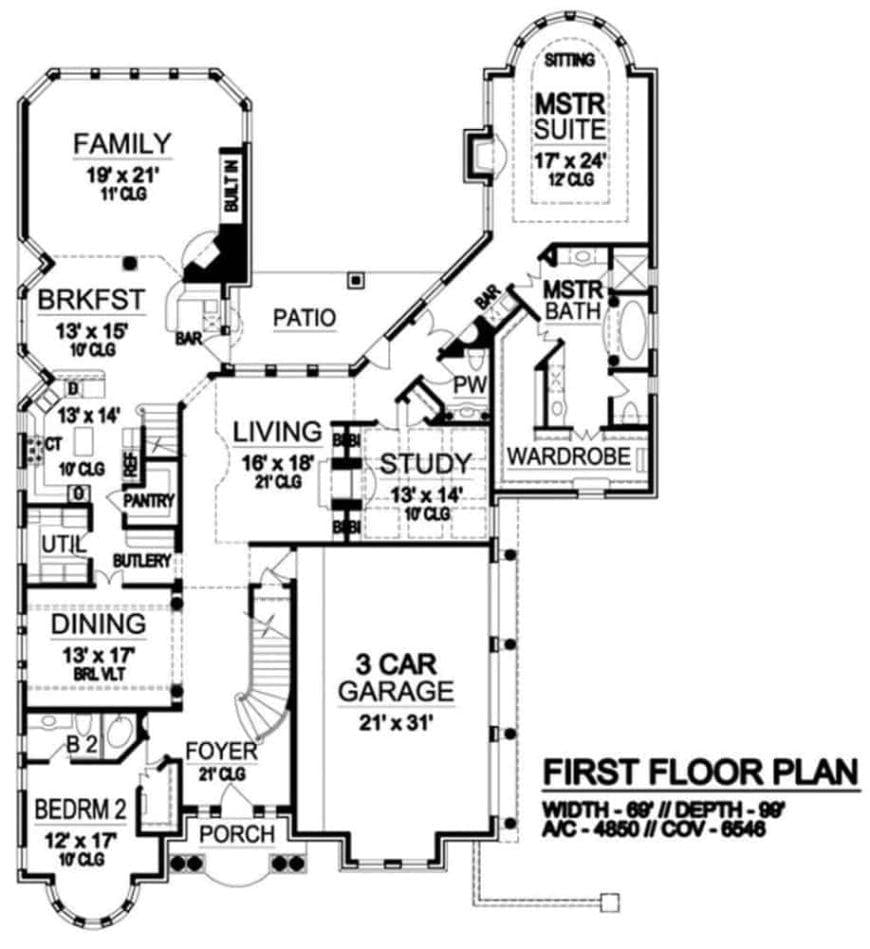
🔥 Create Your Own Magical Home and Room Makeover
Upload a photo and generate before & after designs instantly.
ZERO designs skills needed. 61,700 happy users!
👉 Try the AI design tool here
This first-floor plan showcases a thoughtful layout featuring a grand living area and a well-placed study. The master suite is a highlight, with a sitting area and a generous master bath, offering a luxurious retreat. A three-car garage provides ample space for vehicles and storage, while the family room and breakfast nook open onto a welcoming patio, perfect for entertaining. The additional bedroom near the foyer ensures privacy for guests or family members.
Upper-Level Floor Plan
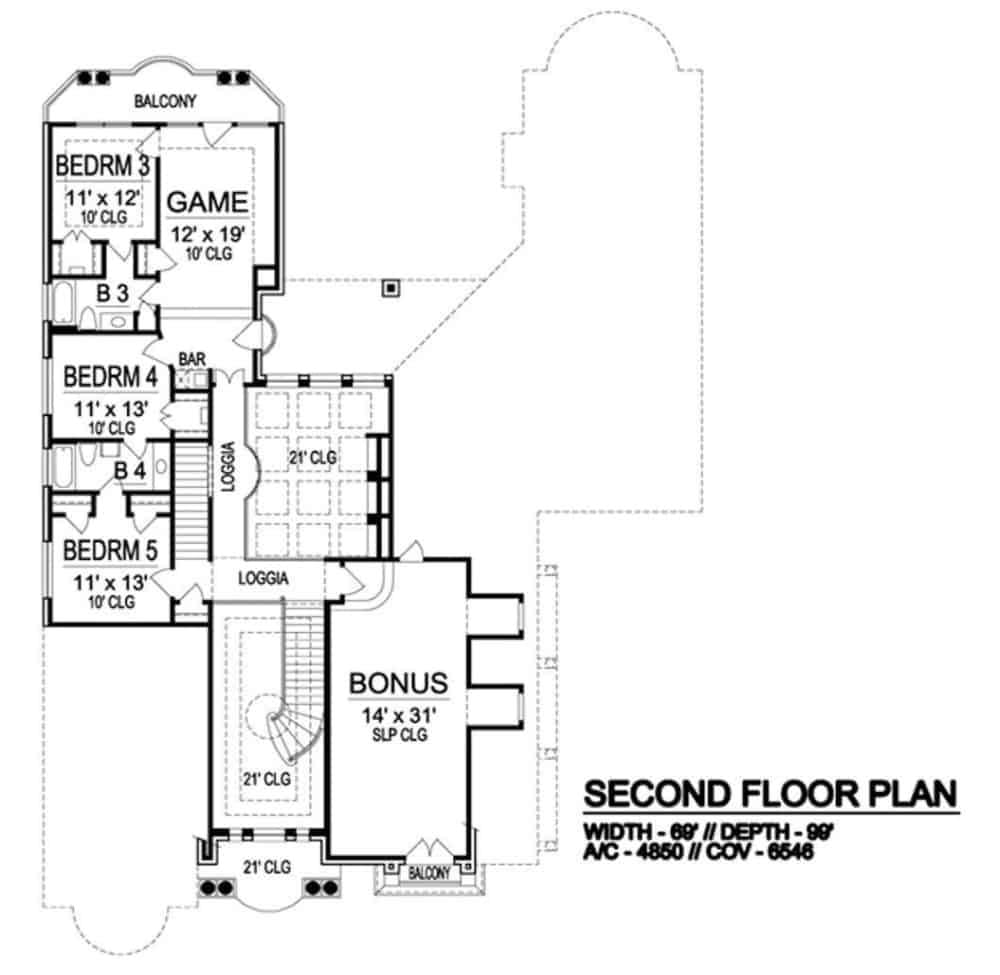
This second floor plan features three bedrooms, each with its own bathroom, offering privacy and convenience. A spacious game room is strategically positioned near the bedrooms, perfect for family entertainment. The plan also includes a versatile bonus room, which can be adapted to suit your needs, alongside a cozy bar area for gatherings. Two balconies and a loggia provide ample outdoor space, enhancing the overall living experience.
=> Click here to see this entire house plan
#6. 5-Bedroom French Country Home with Expansive Bonus Room and 2,373 Sq. Ft.
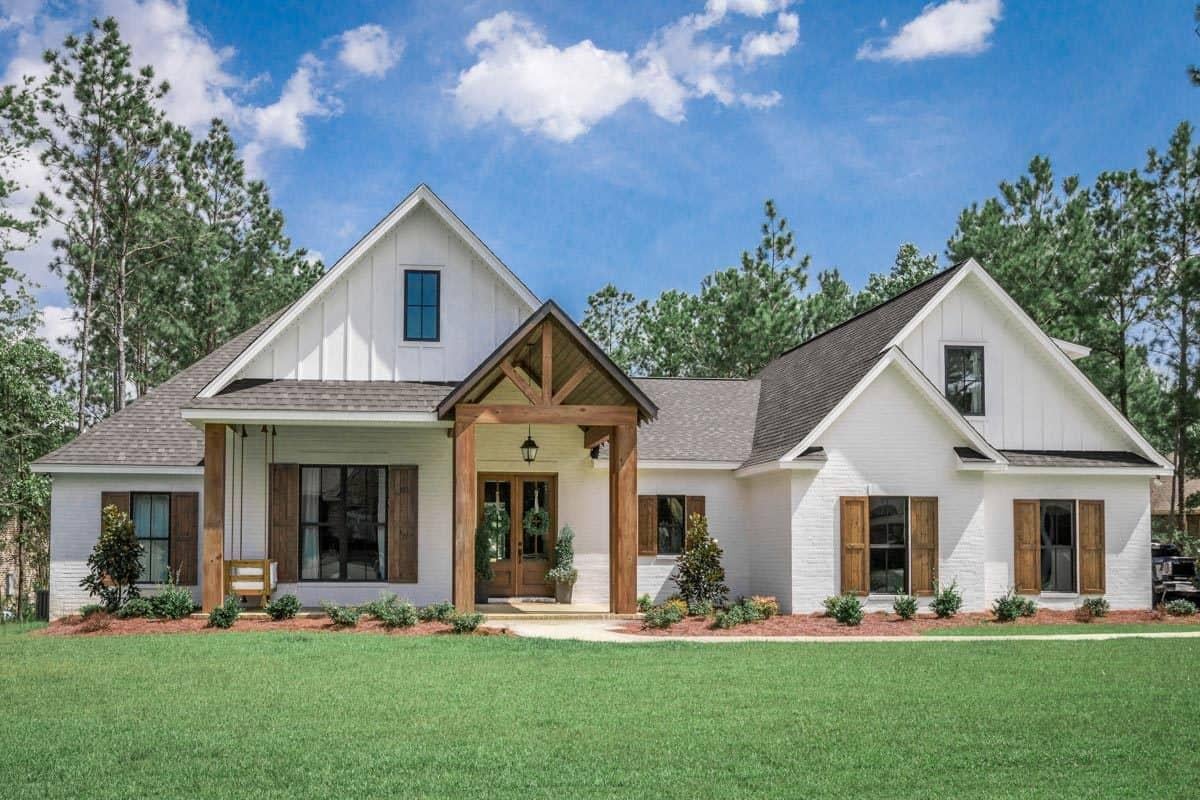
This modern farmhouse exterior features a blend of traditional and contemporary elements, highlighted by a prominent timber-framed porch. The crisp white facade with board and batten siding is complemented by rustic wooden shutters, adding a touch of warmth and character. Large windows invite natural light, while the gabled roof enhances the home’s classic appeal. Surrounded by lush greenery, this design perfectly balances elegance and simplicity.
Main Level Floor Plan

This floor plan highlights a large great room centrally located, perfect for family gatherings and entertaining. The master bedroom is situated privately with an ensuite bath and walk-in closet, offering a personal retreat. A rear porch provides an outdoor space for relaxation, complementing the indoor living areas. The two-car garage and additional bedrooms ensure ample space for family and guests, with the option to convert a bedroom into an office.
Upper-Level Floor Plan

This floor plan highlights a cleverly positioned bonus room, measuring 12 feet 4 inches by 14 feet 10 inches. The space includes a convenient bathroom, making it a flexible option for a guest suite or home office. Notice how the layout efficiently utilizes space with a closet tucked neatly beside the bathroom. The design ensures privacy and functionality, enhancing the overall utility of the home.
Basement Floor Plan
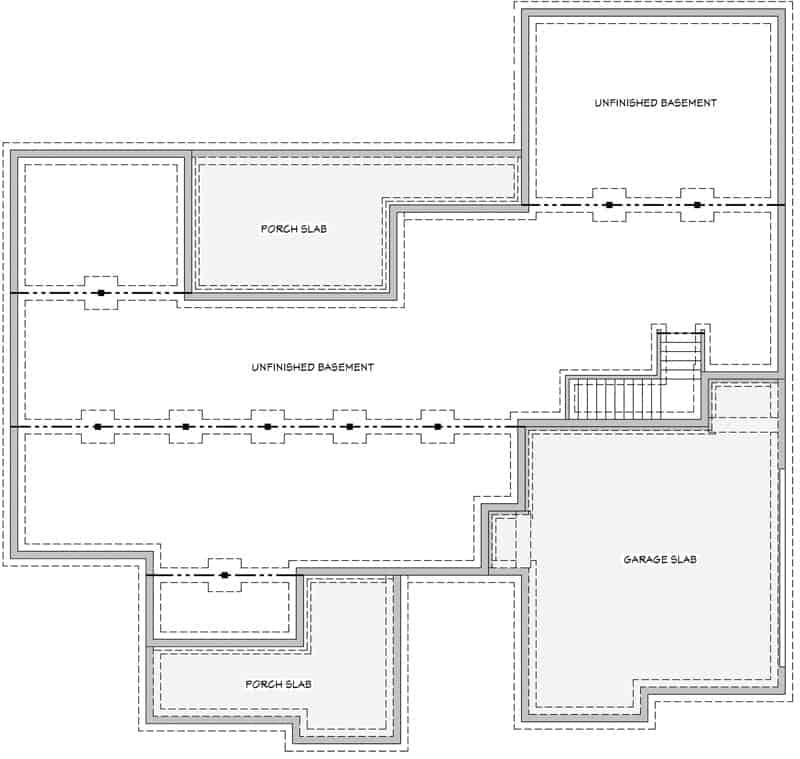
This floor plan reveals a spacious unfinished basement, offering potential for future customization. The design includes distinct slab areas for porches and a garage, suggesting a multifunctional space. With open areas, this layout provides flexibility for storage or recreational use. Notice the strategic placement of the staircase, ensuring easy access from the main living areas.
=> Click here to see this entire house plan
#7. 5-Bedroom French Country Home with 4.5 Bathrooms and 3,453 Sq. Ft. of Living Space

This home features a timeless brick facade complemented by sleek black shutters and a contemporary front door. The expansive three-car garage is seamlessly integrated into the design, providing ample space for vehicles and storage. The roofline is elegantly varied, adding visual interest and enhancing curb appeal. A well-maintained lawn and subtle landscaping create a welcoming approach to this stylish residence.
Main Level Floor Plan
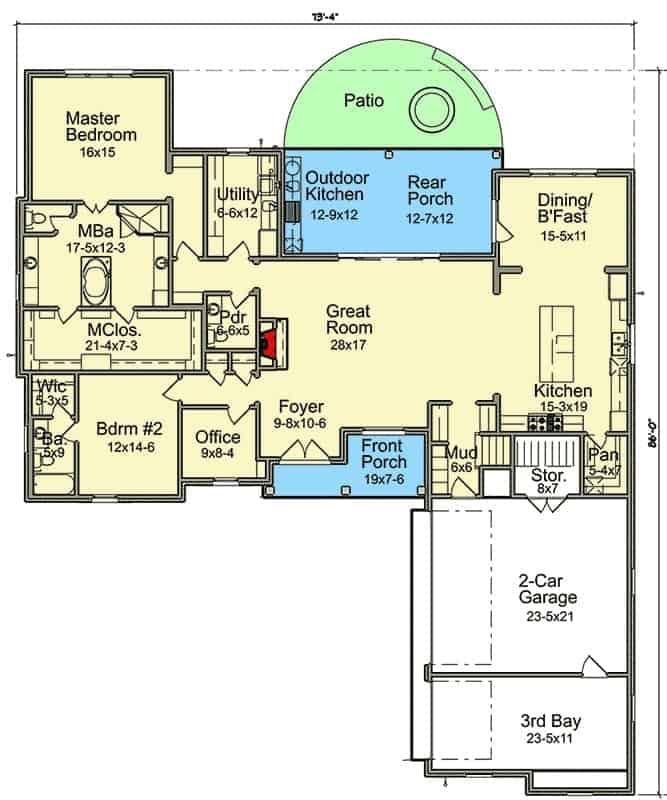
This floor plan features a spacious great room at the heart of the home, seamlessly connected to the kitchen and dining areas. The master suite offers a private retreat with a generous walk-in closet and en-suite bathroom. The outdoor kitchen and rear porch provide a perfect space for entertaining, while the front porch adds charming curb appeal. With two bedrooms, an office, and a three-bay garage, this layout is both functional and inviting.
Upper-Level Floor Plan
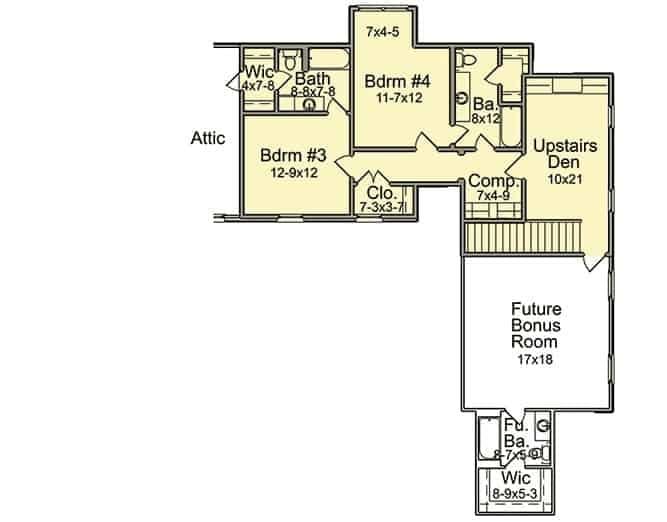
This floor plan showcases a versatile upper level with two bedrooms, each equipped with walk-in closets. The upstairs den provides a cozy area for relaxation or work, leading to a spacious 17×18 future bonus room ready for customization. Two bathrooms are strategically placed to serve family and guests, ensuring convenience and privacy. The compact design includes a computer nook, perfect for a small home office or study space.
=> Click here to see this entire house plan
#8. Elegant 5-Bedroom European-Style Residence with 4,221 Sq. Ft. of Modern Luxury
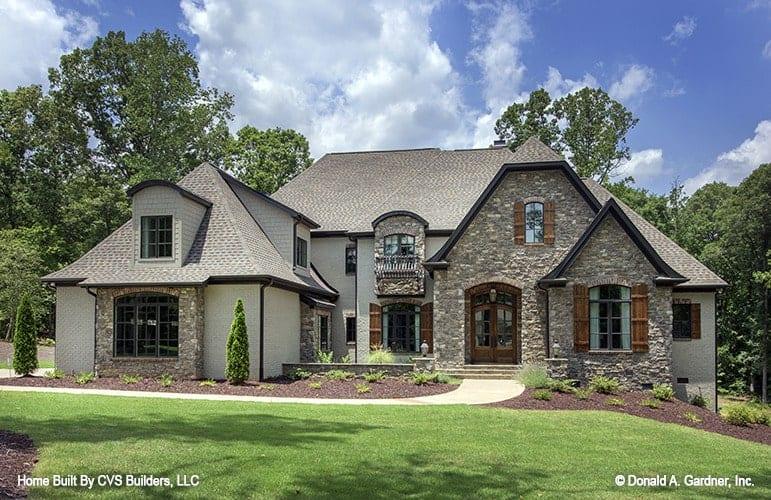
This elegant home features a striking stone facade that beautifully contrasts with its pitched roof and dormer windows. The wooden shutters and arched entryway add a touch of rustic elegance, reminiscent of French country style. Nestled in a lush, green landscape, the house exudes a sense of timeless sophistication. The thoughtful use of natural materials enhances its connection to the surrounding environment.
Main Level Floor Plan
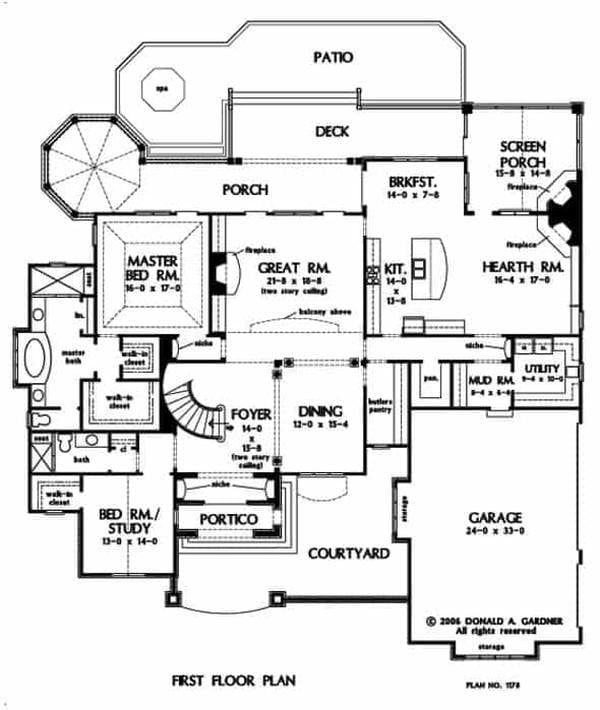
This first floor plan showcases a well-organized layout featuring a central great room with a two-story ceiling, perfect for family gatherings. The master bedroom suite is conveniently located for privacy, complete with a luxurious bath and dual closets. A versatile space near the foyer can function as an additional bedroom or study, providing flexibility for different needs. The design also includes a screen porch and hearth room, ideal for enjoying the outdoors while remaining sheltered.
Upper-Level Floor Plan
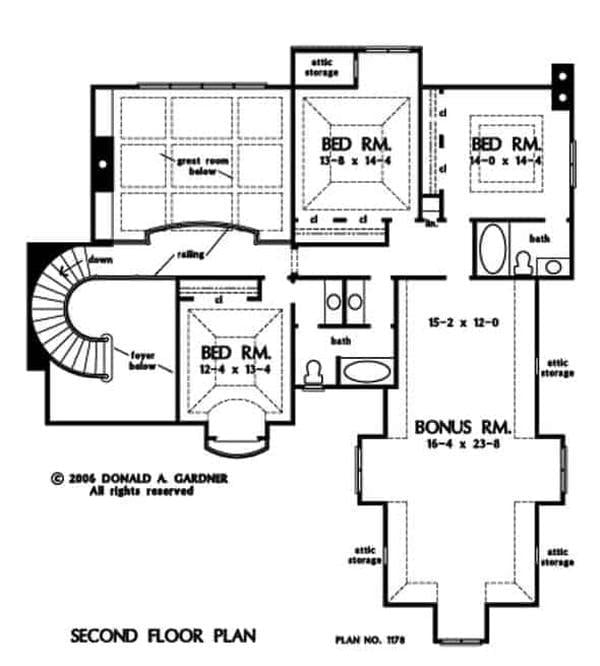
This second floor plan features three spacious bedrooms, each with its own unique layout for flexibility in design. A central bathroom serves the bedrooms, providing convenience and accessibility. The highlight is the expansive bonus room, perfect for a playroom, home office, or guest suite, complete with adjacent attic storage. The elegant curved staircase connects this level to the main floor, adding a touch of sophistication to the home’s design.
=> Click here to see this entire house plan
#9. 5-Bedroom French Country Home with Optional Bonus Room and 3,851 Sq. Ft. of Luxurious Space

This stunning home exudes French Country elegance with its symmetrical design and grand front porch supported by stately columns. The brick exterior, complemented by dormer windows, adds a touch of traditional sophistication. Spanning 3,851 square feet, this 4-5 bedroom, 3.5-4.5 bathroom residence offers both one and two-story options. The surrounding landscape, with its mature trees and manicured lawn, enhances the home’s timeless appeal.
Main Level Floor Plan

This impressive single-story layout offers between 3,851 square feet of living space, accommodating 4 to 5 bedrooms and 3.5 to 4.5 bathrooms. The design includes a spacious family room with a 12-foot ceiling, seamlessly connecting to the kitchen and breakfast area, making it perfect for gatherings. The master suite features a luxurious bath and two walk-in closets, providing ample storage space. Unique to this plan is the office/theater room, offering a versatile space for work or entertainment.
Upper-Level Floor Plan
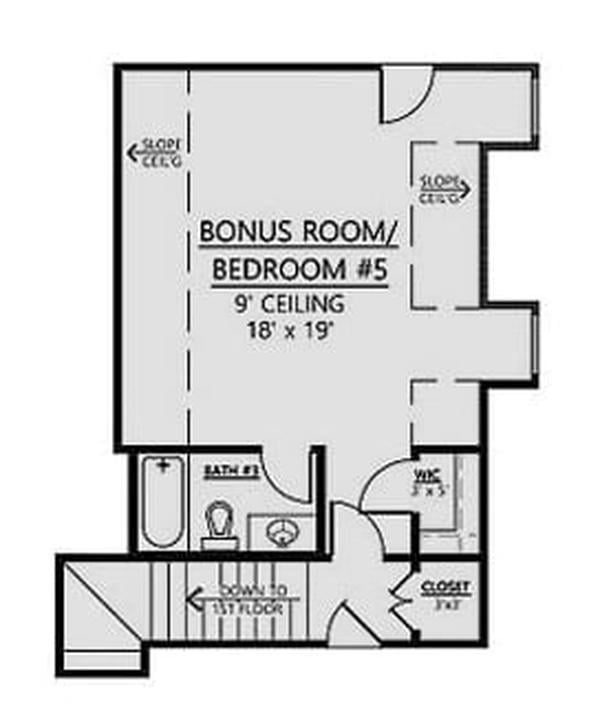
This floor plan features a versatile bonus room or fifth bedroom measuring 18 by 19 feet with a convenient 9-foot ceiling. The space is complemented by a private bathroom, adding functionality and privacy for guests or family members. A walk-in closet and additional storage closet enhance the room’s practicality. Accessible via stairs from the main floor, this bonus area offers endless possibilities for use.
=> Click here to see this entire house plan
#10. 5-Bedroom, 5.5-Bathroom Dramatic French Country Home with 5,462 Sq. Ft.

This grand two-story home boasts a classic symmetrical design with a stately entrance framed by tall, arched windows. The light stone exterior is complemented by contrasting dark shutters and a welcoming set of steps leading to the intricately designed front door. Palm trees and well-manicured landscaping add a touch of tropical flair to the expansive front yard. With 5,462 square feet, 5 bedrooms, 5.5 bathrooms, and a 4-car garage, this residence offers both luxury and functionality.
Main Level Floor Plan

This 5,462 sq. ft. layout offers generous space for a large family. The floor plan includes a master suite with a wardrobe and luxurious master bath, ensuring privacy and comfort. A standout feature is the dual garages—one three-car and one single-car—providing ample storage and parking options. The family room opens into a patio, enhancing indoor-outdoor living, while the media room and breakfast area offer additional entertainment spaces.
Upper-Level Floor Plan

This floor plan reveals the upper level of a spacious 5,462 sq. ft. home, featuring two bedrooms and a generous game room. Bedroom 4 offers direct access to a private balcony, providing an outdoor retreat. A large bonus room adds flexibility for various uses, complementing the entertainment-focused design. The layout integrates functional spaces with thoughtful connections, perfect for family gatherings and leisure.
=> Click here to see this entire house plan
Haven't Seen Yet
Curated from our most popular plans. Click any to explore.

