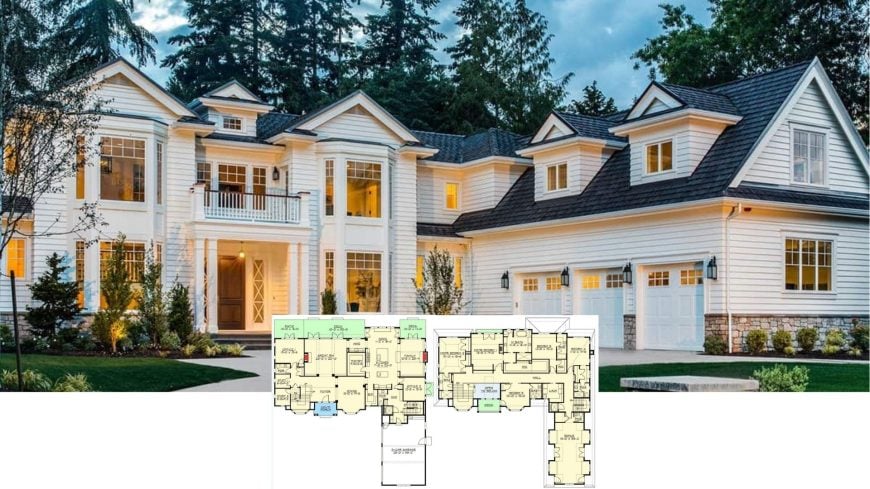
Colonial-style homes are known for their timeless architecture and practical layouts, making them a popular choice for families. These five-bedroom house plans combine classic design elements with modern touches to create homes that are both elegant and functional. With their symmetrical facades, spacious interiors, and well-thought-out layouts, these homes offer plenty of room for entertaining and everyday living. Whether you love traditional details or a more updated look, these plans showcase the best of Colonial design.
#1. Modern 5-Bedroom Colonial Cottage with 3,233 Sq. Ft. and Walkout Basement
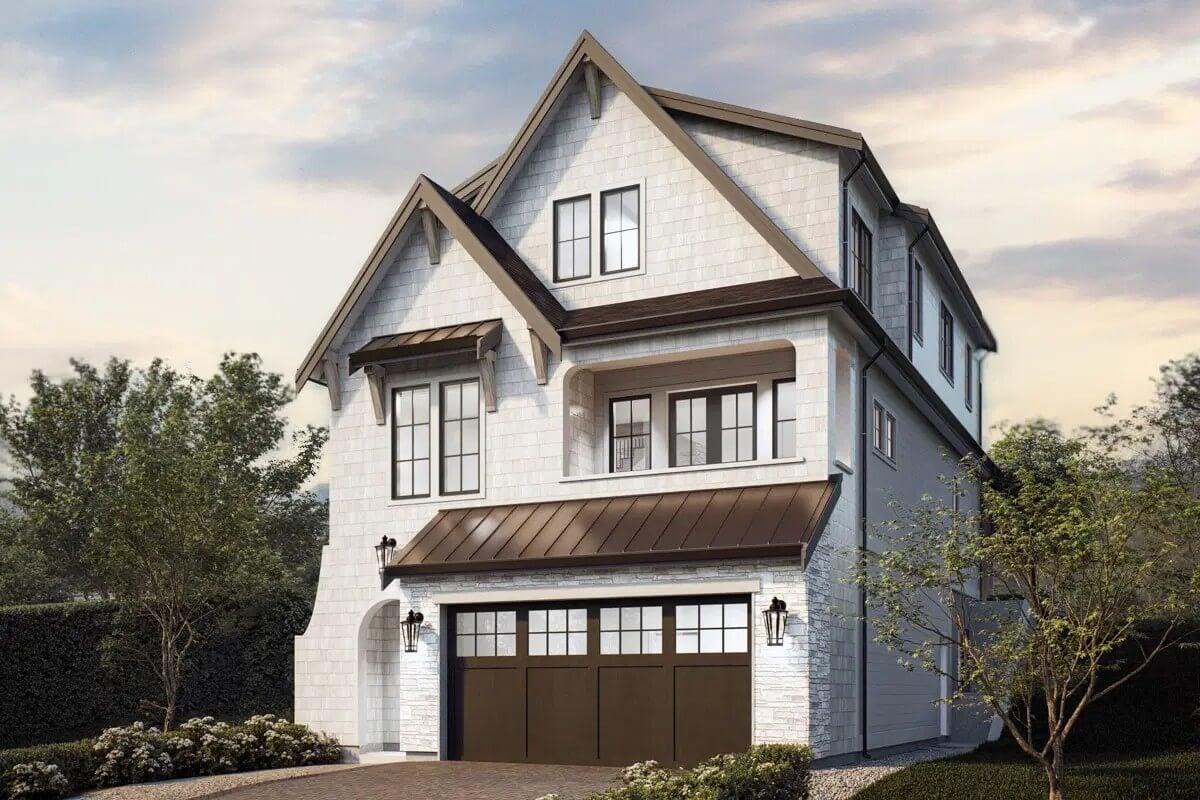
This striking home blends modern and Tudor-inspired elements, featuring a prominent gable roof and crisp white siding. The dark-framed windows add contrast and depth, enhancing the overall aesthetic. A metal awning above the garage provides a contemporary touch, while maintaining a cohesive design. Lush greenery surrounds the property, creating a serene and inviting exterior environment.
Main Level Floor Plan
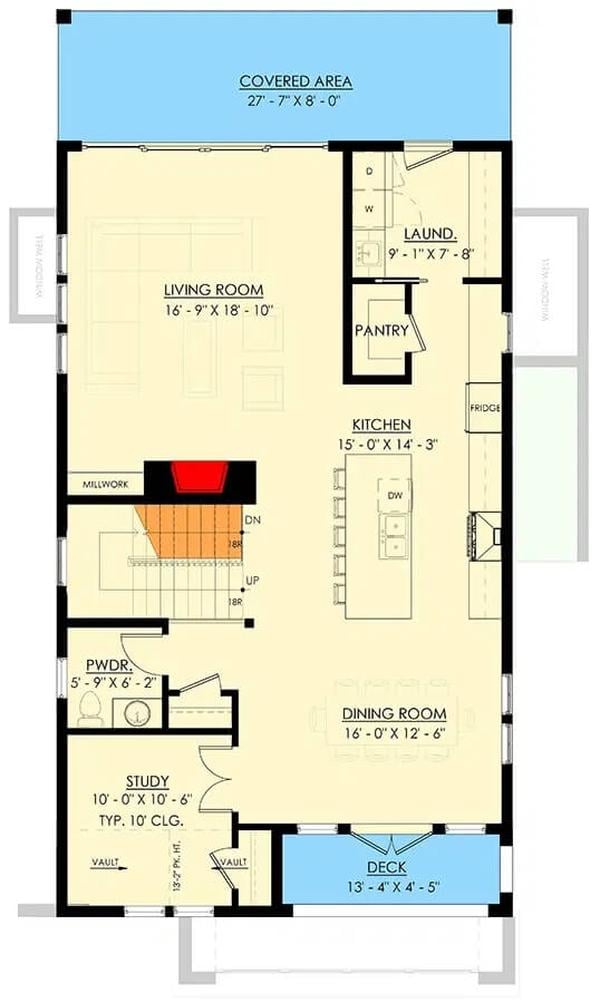
This floor plan highlights a seamless flow between the living room, kitchen, and dining room, ideal for both family time and entertaining. A notable feature is the expansive covered area at the back, providing a perfect spot for outdoor relaxation. The inclusion of a study and a powder room near the entrance adds functionality and convenience. With a practical layout, this design also incorporates a pantry and laundry room adjacent to the kitchen.
Upper-Level Floor Plan
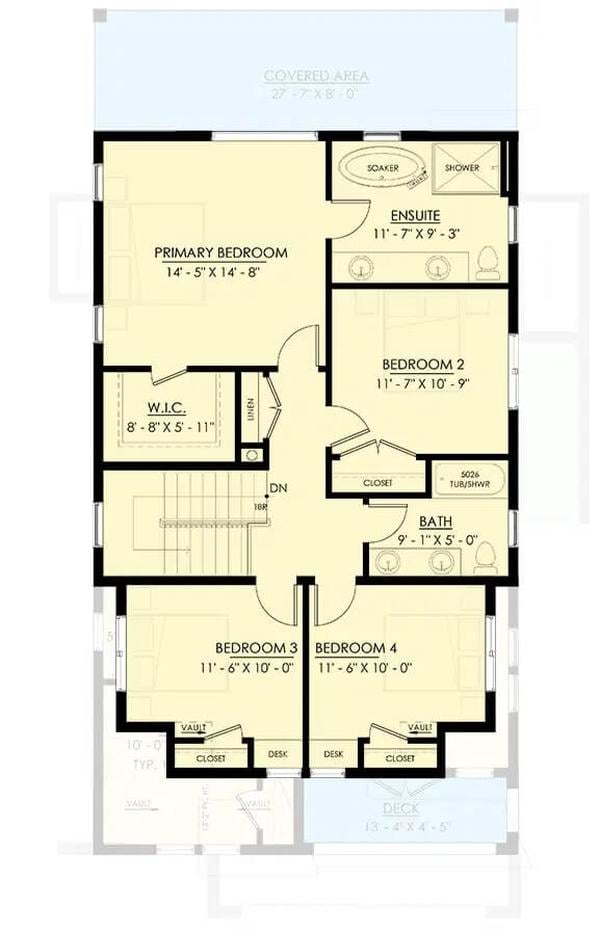
This floor plan reveals a well-organized upper level with four bedrooms, ideal for family living. The primary bedroom features a spacious walk-in closet and a luxurious ensuite with both a soaker tub and a shower. Bedrooms two, three, and four are thoughtfully arranged, each with its own closet and access to a shared bathroom. The covered area and deck extend the living space, offering a seamless blend of indoor and outdoor enjoyment.
Basement Floor Plan
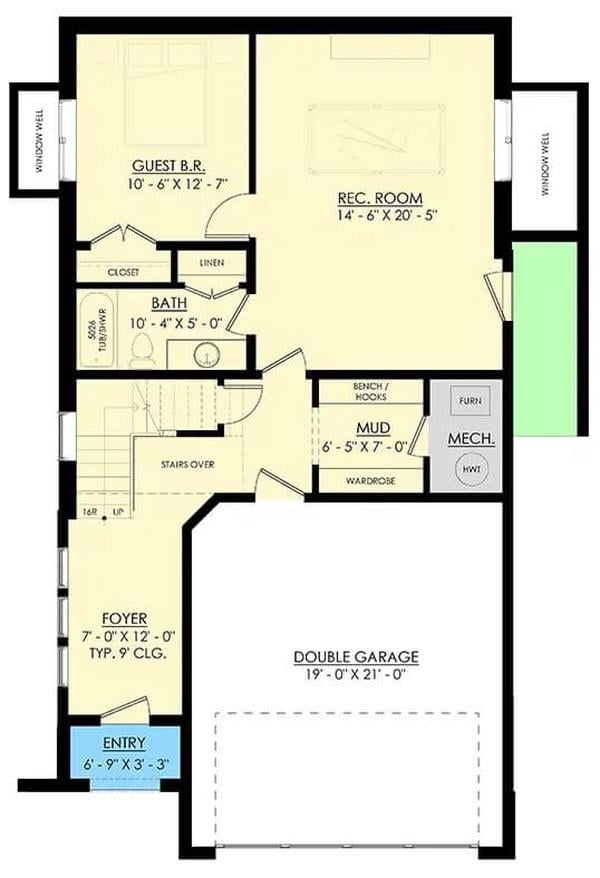
This basement floor plan features a spacious recreation room measuring 14′ 6″ by 20′ 5″, perfect for entertainment or relaxation. There’s a guest bedroom conveniently located near a full bathroom, offering privacy for visitors. The mudroom, equipped with a bench and hooks, is strategically placed adjacent to the double garage for easy access. Additionally, the mechanical room ensures all utilities are neatly tucked away, maintaining a clutter-free aesthetic.
=> Click here to see this entire house plan
#2. 5-Bedroom, 5.5-Bathroom Colonial Home with 6,820 Sq. Ft. of Elegant Living Space
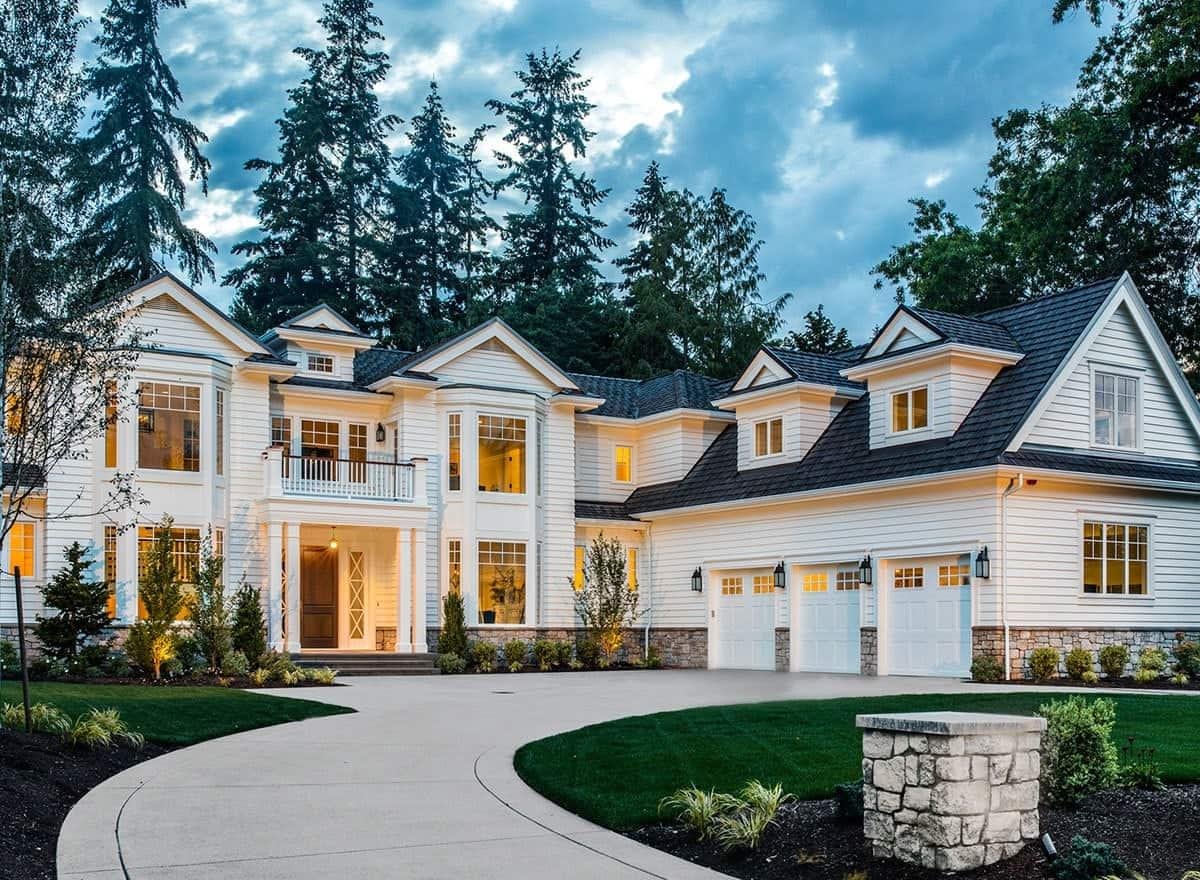
This striking Colonial Revival home features a balanced facade with prominent columns and large, evenly spaced windows that allow natural light to flood the interior. The symmetrical design is complemented by dormer windows, adding both charm and functionality to the upper floor. A long, curved driveway leads to an impressive three-car garage, seamlessly integrated into the design. Surrounded by mature trees, this residence offers a serene and elegant retreat.
Main Level Floor Plan
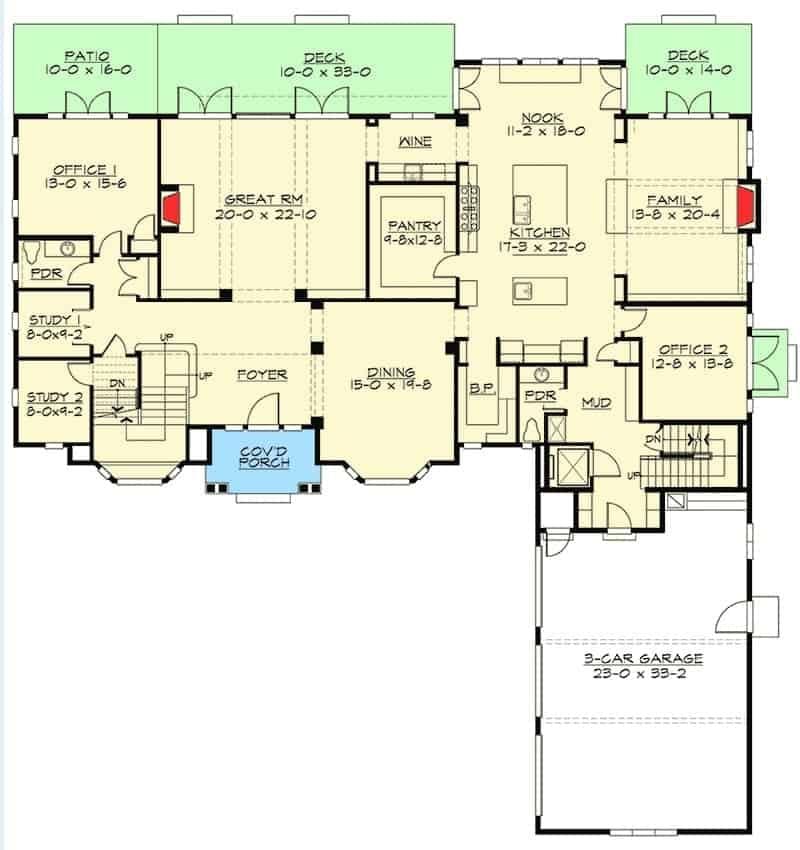
This floor plan showcases a well-thought-out main floor featuring dual offices, ideal for remote work or study. The great room is centrally located, opening up to a large deck and patio, perfect for entertaining or relaxing outdoors. A generously sized kitchen with a nook and pantry provides ample space for culinary activities. Notably, the three-car garage offers convenient access to the mudroom and secondary entrance, enhancing practicality and flow.
Upper-Level Floor Plan
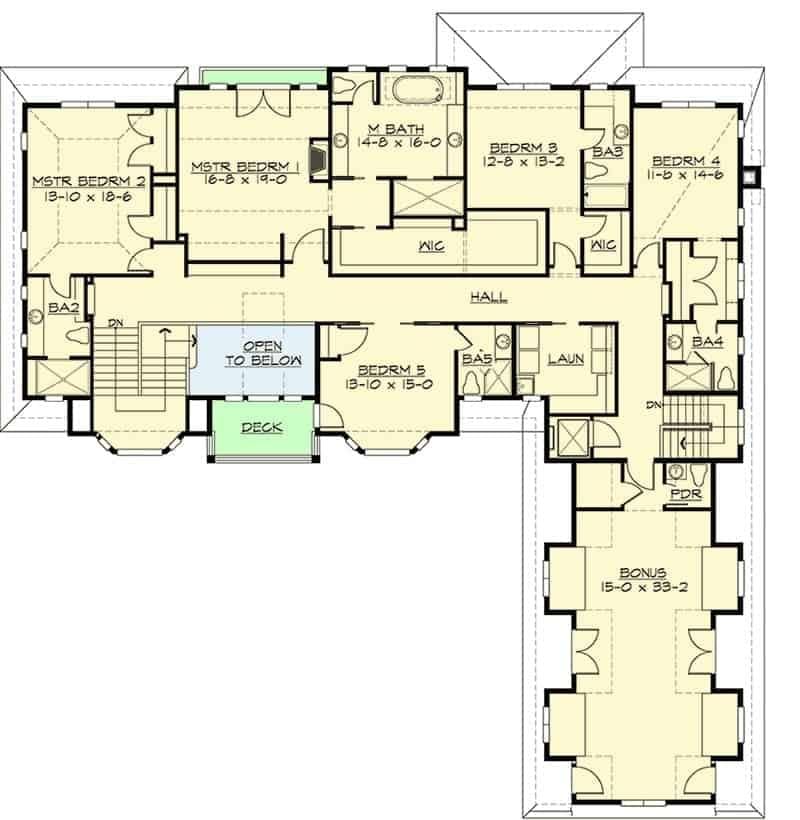
This floor plan reveals a well-organized layout featuring five bedrooms, offering ample space for family and guests. A notable highlight is the expansive bonus room, which can be adapted for various uses such as a home office or playroom. The design includes multiple bathrooms and convenient laundry access, enhancing functionality for daily living. An inviting deck area provides a seamless blend of indoor and outdoor spaces, perfect for relaxation or entertaining.
=> Click here to see this entire house plan
#3. 5-Bedroom, 5.5-Bathroom Colonial French Home with 8,001 Sq. Ft. and Loft
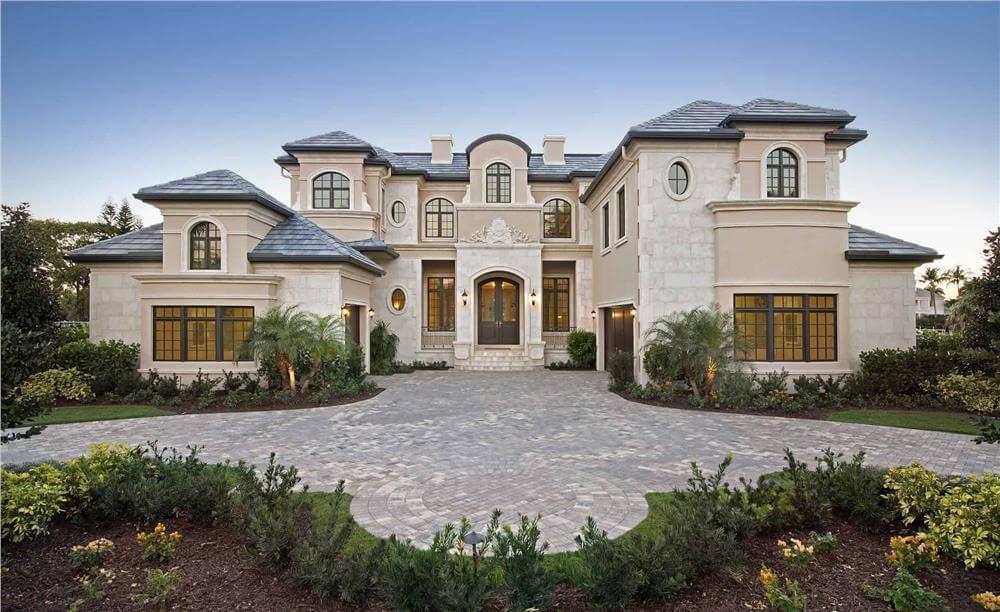
This elegant home features a striking symmetrical design with prominent arched windows that add a touch of classic grandeur. The light-colored stone exterior is complemented by a slate roof, giving the house a timeless appeal. A circular driveway leads up to an impressive entrance, framed by lush landscaping that enhances its stately presence. The architectural style blends traditional elements with a modern sensibility, creating a sophisticated and inviting exterior.
Main Level Floor Plan
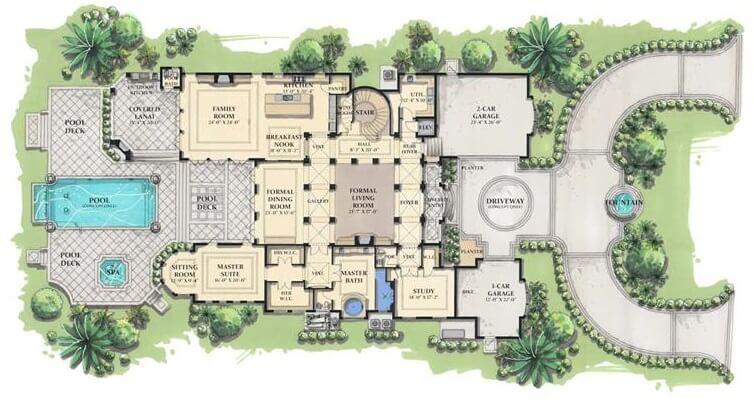
This detailed floor plan reveals a spacious home centered around a stunning courtyard pool, perfect for outdoor gatherings. The grand entrance leads to a formal living room flanked by a dining room and a study, offering a balance between elegance and functionality. The master suite, complete with a sitting area, provides a private retreat on one side of the house. Two garages and a thoughtful layout ensure both convenience and ample space for a modern lifestyle.
Upper-Level Floor Plan
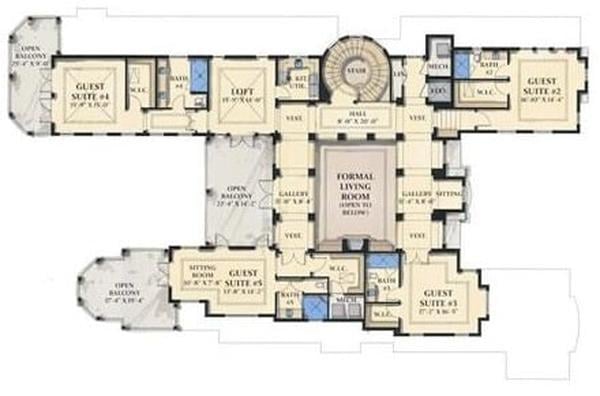
This floor plan showcases a sprawling layout designed to cater to guests with three distinct guest suites, each featuring private bathrooms and walk-in closets. The central formal living room acts as the heart of the home, surrounded by galleries and open balconies that promise a seamless flow of space. A notable feature is the loft area, providing additional versatile space for entertainment or relaxation. The inclusion of multiple balconies offers a blend of indoor and outdoor living, enhancing the home’s overall functionality and appeal.
=> Click here to see this entire house plan
#4. 5-Bedroom, 4-Bathroom Colonial Home with 2,848 Sq. Ft. and Balcony
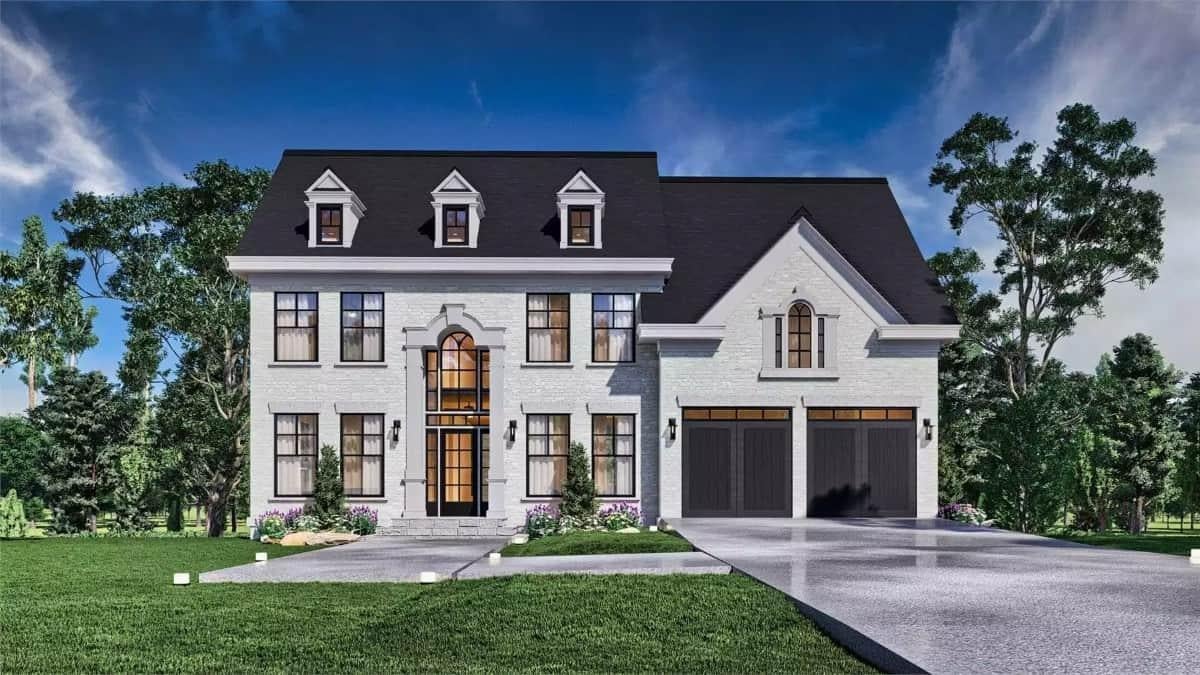
This elegant home showcases a classic Colonial facade with a symmetrical design and striking dormer windows that add character to the roofline. The white brick exterior is complemented by large, evenly spaced windows, providing a timeless and refined look. A prominent arched entryway serves as the focal point, inviting visitors into the welcoming interior. The attached double garage with dark wood accents adds a modern touch to this traditional structure.
Main Level Floor Plan
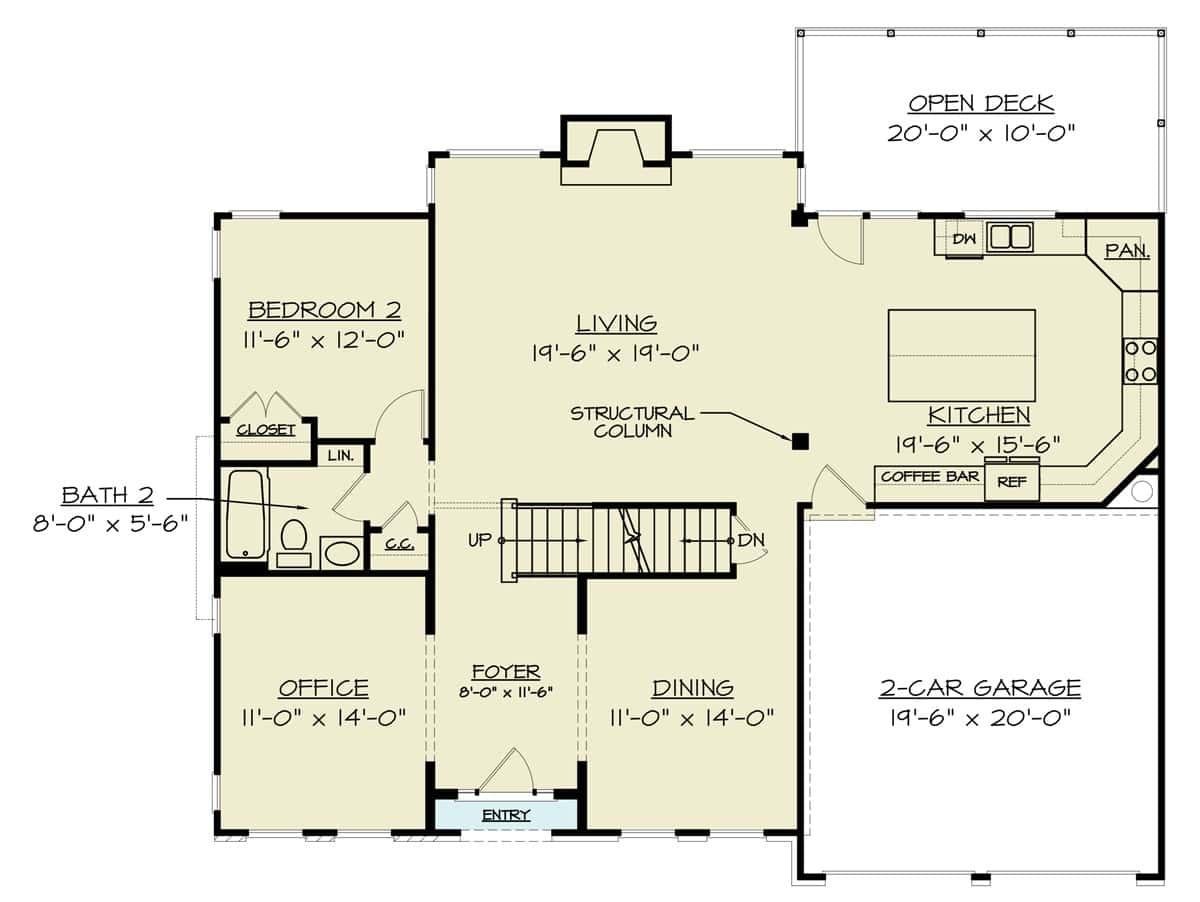
This floor plan reveals a spacious main level featuring a seamless flow between the living room and kitchen, accented by a structural column. The kitchen boasts a large island and a convenient coffee bar, perfect for casual mornings. An open deck extends from the kitchen, offering an ideal spot for outdoor relaxation. The layout also includes an office and a second bedroom with an adjacent bathroom, providing versatility and comfort.
Upper-Level Floor Plan
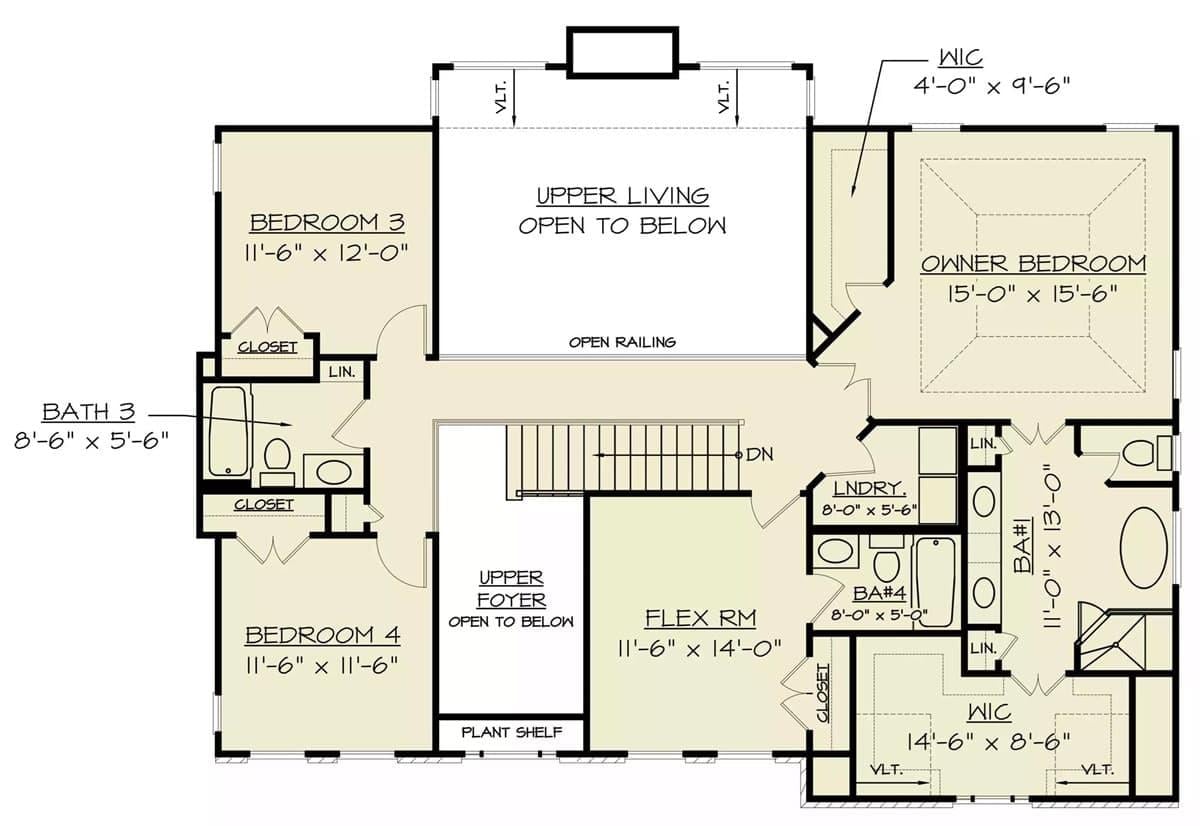
This floor plan showcases a well-organized upper level with two bedrooms, a flex room, and an owner bedroom suite. Notice the open railing that connects the upper living area, creating a seamless flow with the space below. The flex room offers a versatile area that can be adapted for various needs, while the owner bedroom includes a spacious walk-in closet. Each room is well-proportioned, ensuring both functionality and comfort throughout the home.
Basement Floor Plan
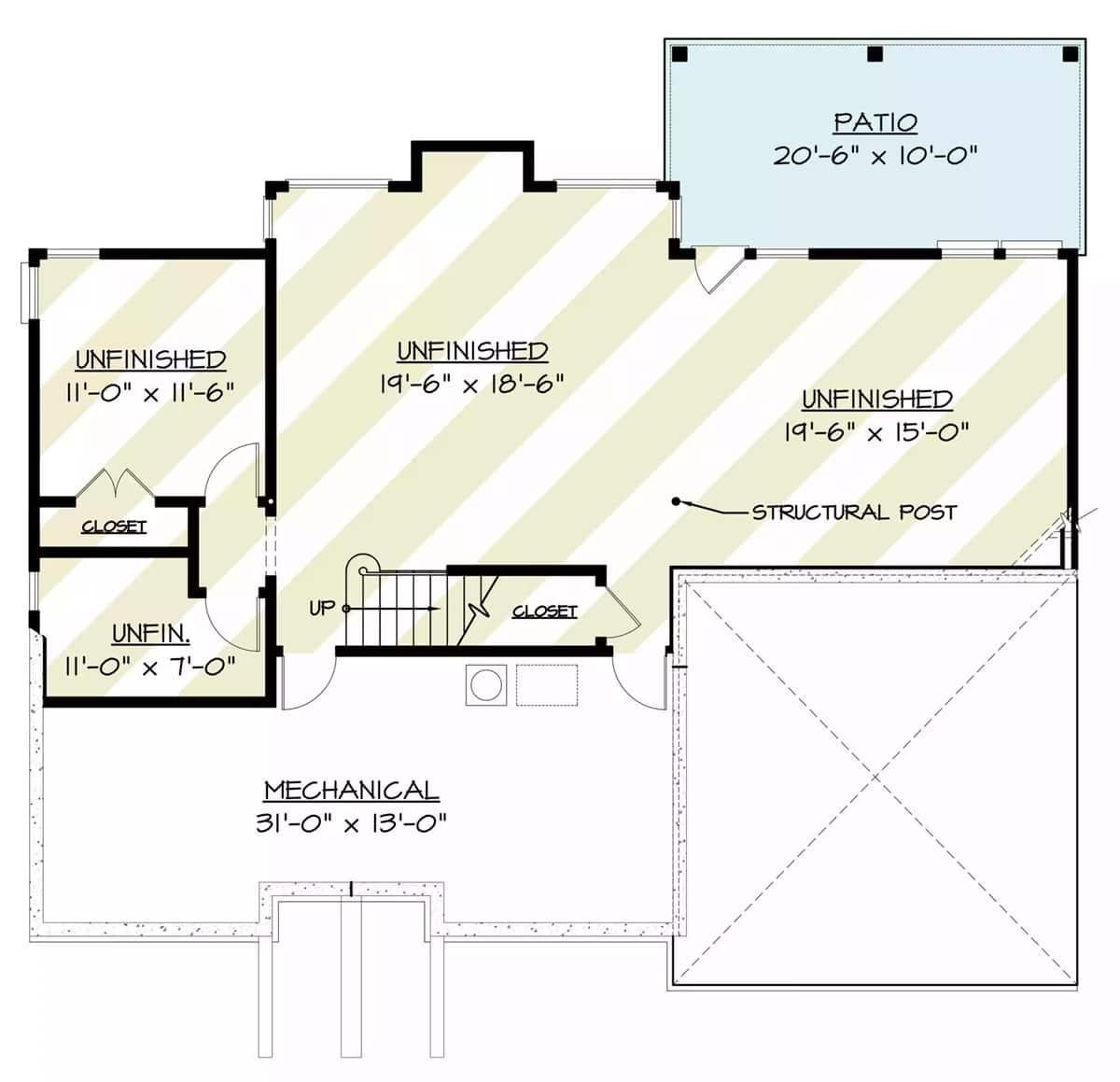
This floor plan reveals expansive unfinished areas, ideal for customization to fit personal needs. The layout includes a large mechanical room and strategically placed closets, ensuring ample storage options. Notably, the plan features a structural post within the unfinished space, indicating potential for open-concept design. A spacious patio at the rear suggests opportunities for indoor-outdoor living enhancements.
=> Click here to see this entire house plan
#5. 5-Bedroom Colonial Home with 4.5 Baths and 4,807 Sq. Ft.
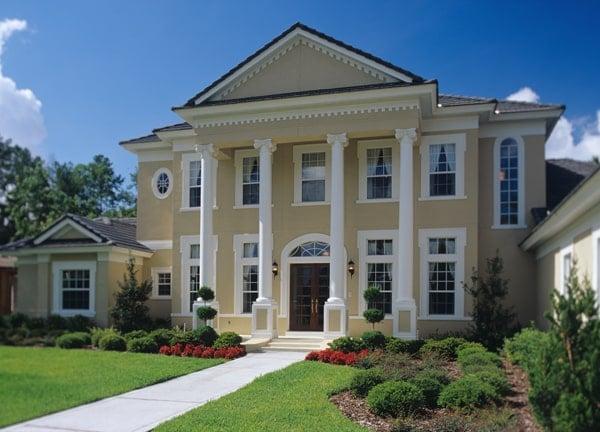
This impressive two-story home spans 4,807 square feet and features five bedrooms and four and a half bathrooms. The exterior showcases a Colonial Revival style with its symmetrical facade and imposing pillars that create a sense of grandeur. Large, arched windows allow ample natural light to highlight the elegant architectural details. With a three-car garage, this residence combines classic design with modern functionality.
Main Level Floor Plan
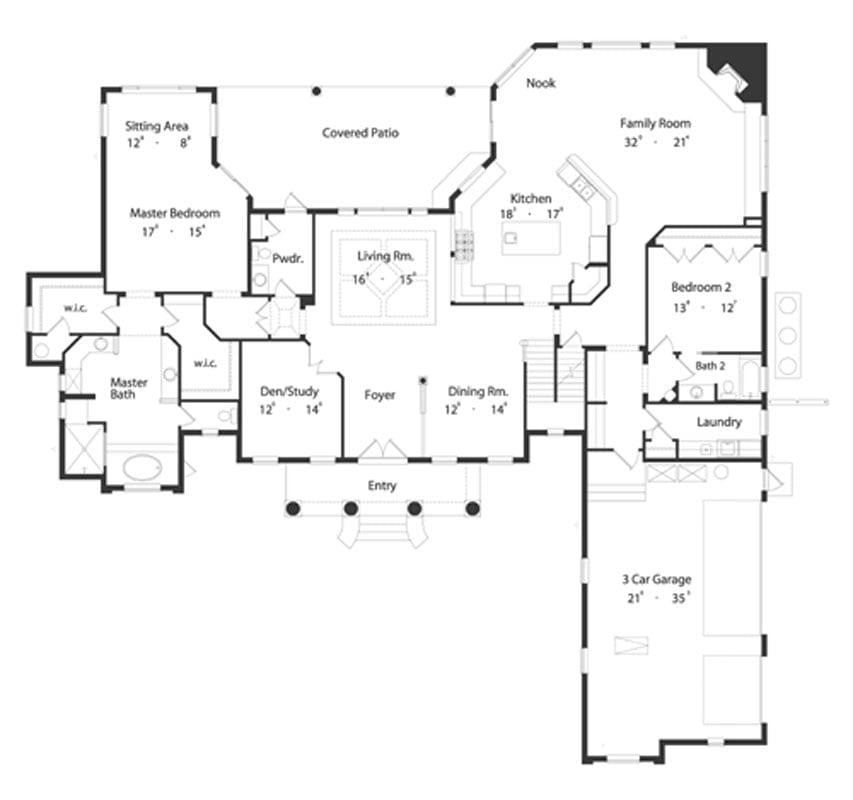
This floor plan reveals a spacious two-story home featuring 5 bedrooms and 4.5 bathrooms, thoughtfully designed for family living. The main floor boasts a master suite with a private sitting area and expansive bathroom, while the open layout connects the kitchen, family room, and nook seamlessly. A covered patio extends the living space outdoors, perfect for entertaining. The three-car garage offers ample storage and convenience, making this home ideal for both functionality and comfort.
Upper-Level Floor Plan
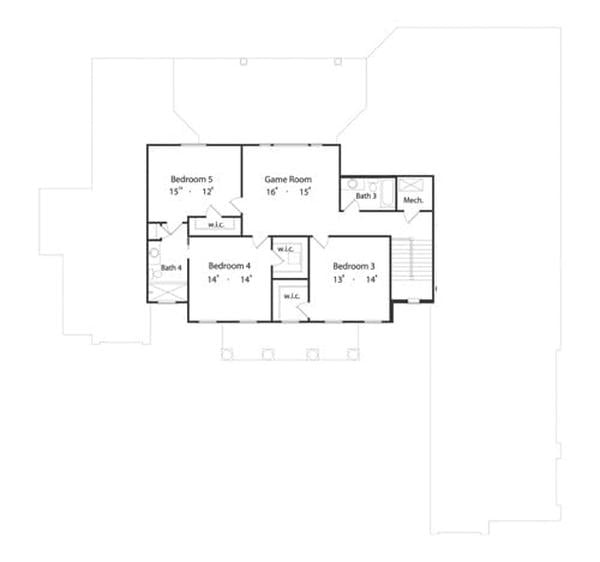
This second-story floor plan features three generously sized bedrooms, each with its own walk-in closet, perfect for a growing family. The expansive game room serves as a central hub, ideal for entertaining or family gatherings. Two well-appointed bathrooms, along with a mechanical room, provide additional convenience and functionality. This layout maximizes space while providing a comfortable and practical living environment for a five-bedroom, 4.5-bath home.
=> Click here to see this entire house plan
#6. Traditional Colonial Style Home with 5- Bedrooms and 4.5 Bathrooms in 4,094 Sq. Ft.
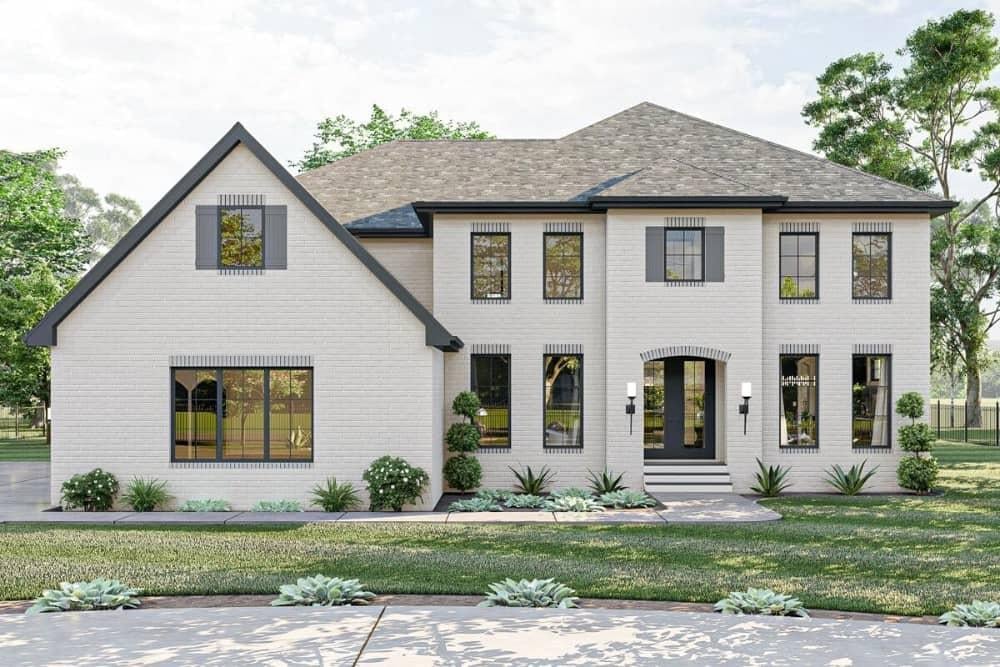
This 4,094 square foot home boasts a striking brick facade with a balanced arrangement of large, symmetrical windows. The crisp, black window frames and trim add a modern edge to the traditional exterior. A welcoming front entry, flanked by twin lantern-style sconces, leads into the spacious interior of 5 bedrooms and 4.5 bathrooms. The three-car garage complements the expansive layout, perfect for a growing family or entertaining guests.
Main Level Floor Plan
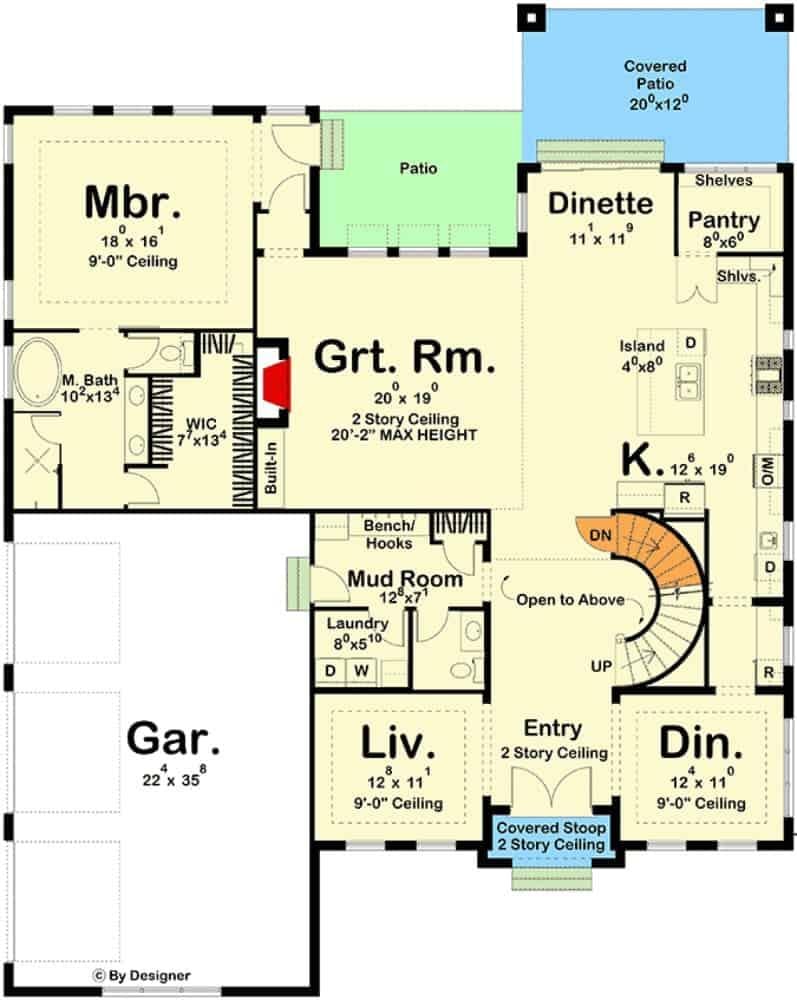
This 4,094 sq. ft. home features 5 bedrooms and 4.5 bathrooms across two stories, with a stunning great room boasting a two-story ceiling and maximum height of 20′-2″. The open floor plan connects the great room to the kitchen and dinette, creating a seamless flow for entertaining. A large kitchen island and adjacent pantry offer ample storage and prep space. The master bedroom suite includes a luxurious bath and walk-in closet, providing a private retreat.
Upper-Level Floor Plan
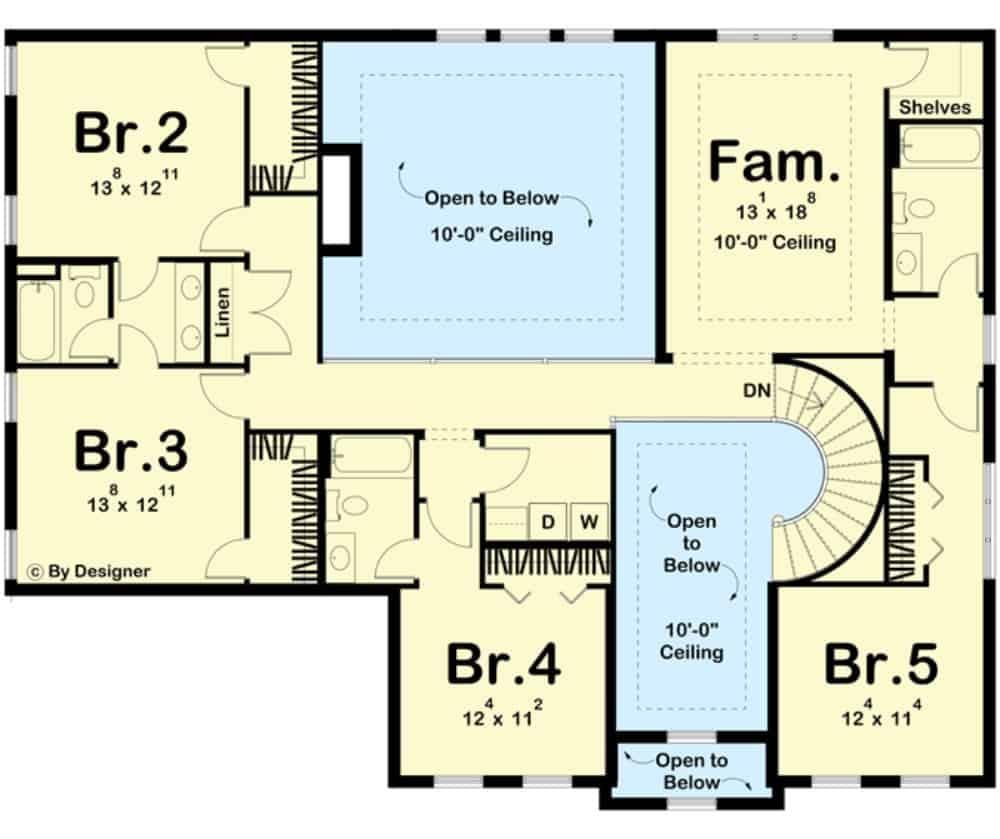
This second-story floor plan offers a generous family room measuring 13 by 18 feet, perfect for gatherings. With five bedrooms, including two with private bathrooms, it provides ample space for a large family. The design features two open-to-below areas, enhancing the sense of vertical space and light. A linen closet and well-placed storage spaces add to the functionality of this 4,094 square foot home.






