Welcome to this captivating Craftsman-style home, spanning 2,500 square feet with four spacious bedrooms and two and a half baths. This two-story gem combines classic architectural elements with modern comforts, featuring a prominent front porch framed by white pillars, dark shutters, and a striking red front door. The home’s design perfectly balances traditional craftsmanship and contemporary appeal, making it an ideal sanctuary for any family.
Classic Front Porch with Red Door Accent

Would you like to save this?
This home is a quintessential example of Craftsman architecture, characterized by its prominent front porch, gabled rooflines, and harmonious blend of natural materials. Let’s explore this thoughtfully designed floor plan that embodies practical elegance and offers a seamless flow between its inviting indoor and outdoor spaces.
Explore the Craftsmanship in This Thoughtfully Laid-Out Floor Plan
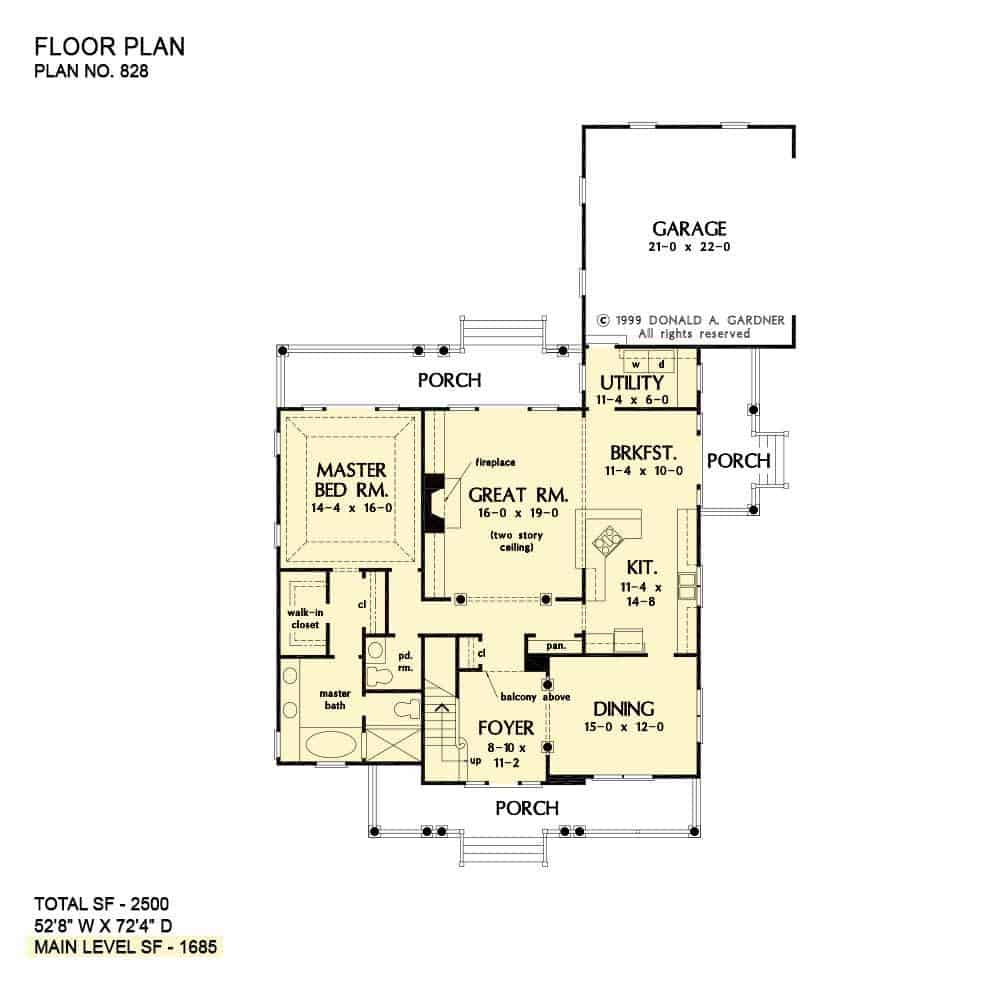
This floor plan reveals a well-designed craftsman home. The heart of the home features a two-story great room with a cozy fireplace, seamlessly connecting to the kitchen and breakfast nook. Just off the foyer, the dining room offers an elegant space for gatherings. The master suite, tucked away for privacy, includes a walk-in closet and en-suite bath. A utility room off the garage and multiple porches enhance functionality, embodying practical elegance in every corner.
Buy: Donald A. Gardner – House Plan # W-828
Explore the Upper-Level Retreat with Smart Space Utilization
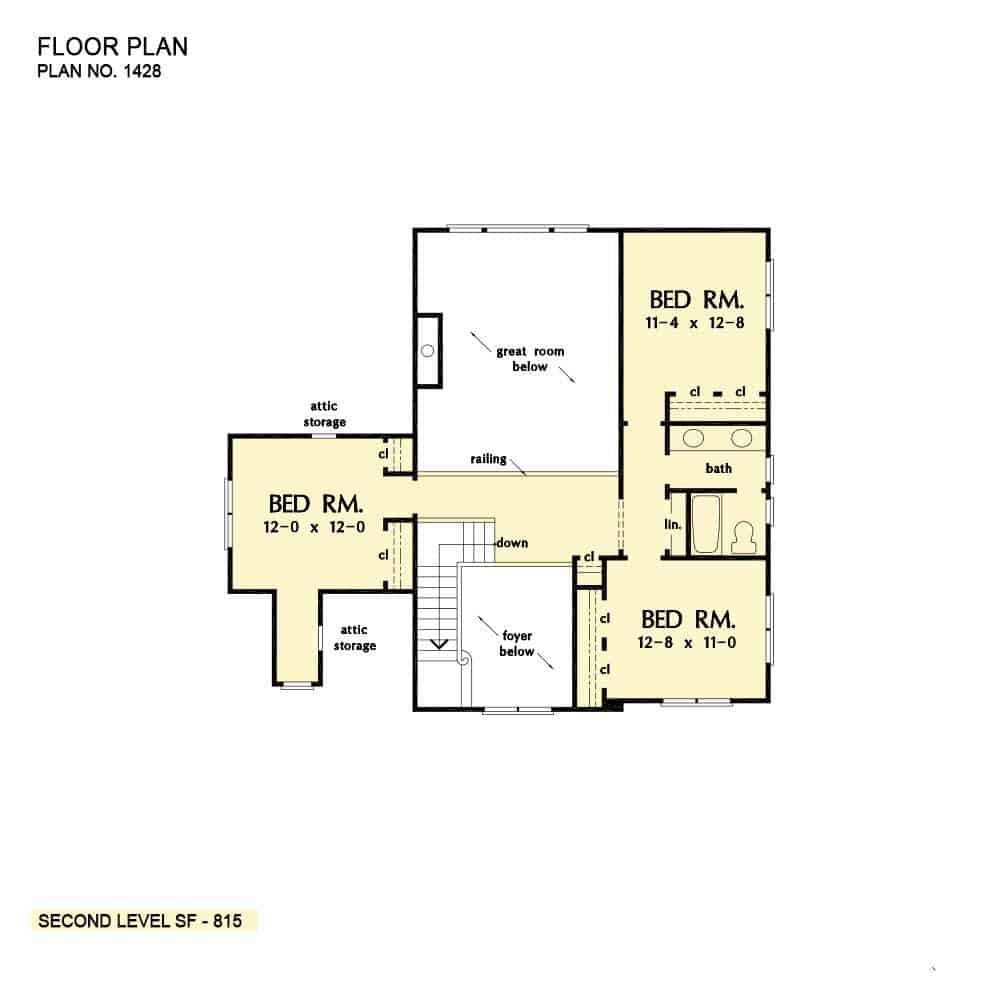
This second-floor plan offers a practical layout for growing families. It features three generously sized bedrooms, each with easy access to the shared bathroom. Notice how attic storage is cleverly integrated on this level, providing ample space for seasonal items. The open railing overlooking the great room below connects the main and upper floors, ensuring a harmonious flow throughout this craftsman-style home.
Discover the Seamless Flow of This Main-Level Layout
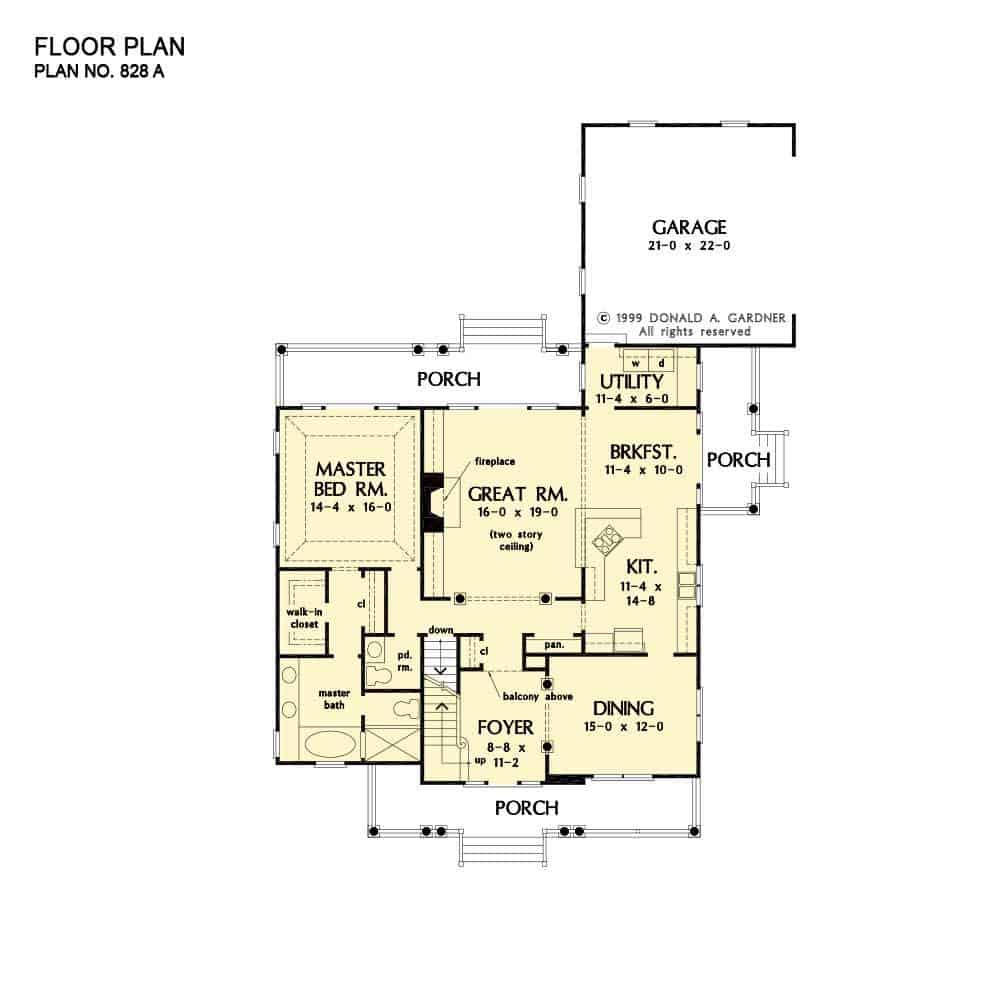
This main-level floor plan highlights a smart and functional design. The centerpiece is the expansive great room with a two-story ceiling and cozy fireplace, perfect for family gatherings. Adjacent, the kitchen opens to a sunny breakfast nook, while the formal dining area sits conveniently near the foyer. The master suite, featuring a spacious walk-in closet and en-suite bath, is tucked away for ultimate privacy. Thoughtful details like the utility room near the garage and multiple porches enhance this craftsman-style home’s practicality and charm.
Buy: Donald A. Gardner – House Plan # W-828
Notice the Elegant Wraparound Porch on This Classic Craftsman Home

This charming craftsman home boasts a classic wraparound porch, inviting leisurely afternoons and neighborly chats. The crisp white siding and dark shutters provide a striking contrast, while the architectural gables hint at traditional craftsmanship. Vibrant greenery and flower boxes soften the facade, adding a touch of nature to this picturesque suburban setting. The symmetry and clean lines echo a timeless design that encapsulates the perfect blend of elegance and comfort.
Step Out Onto This Deck with a Curved Poolside Retreat
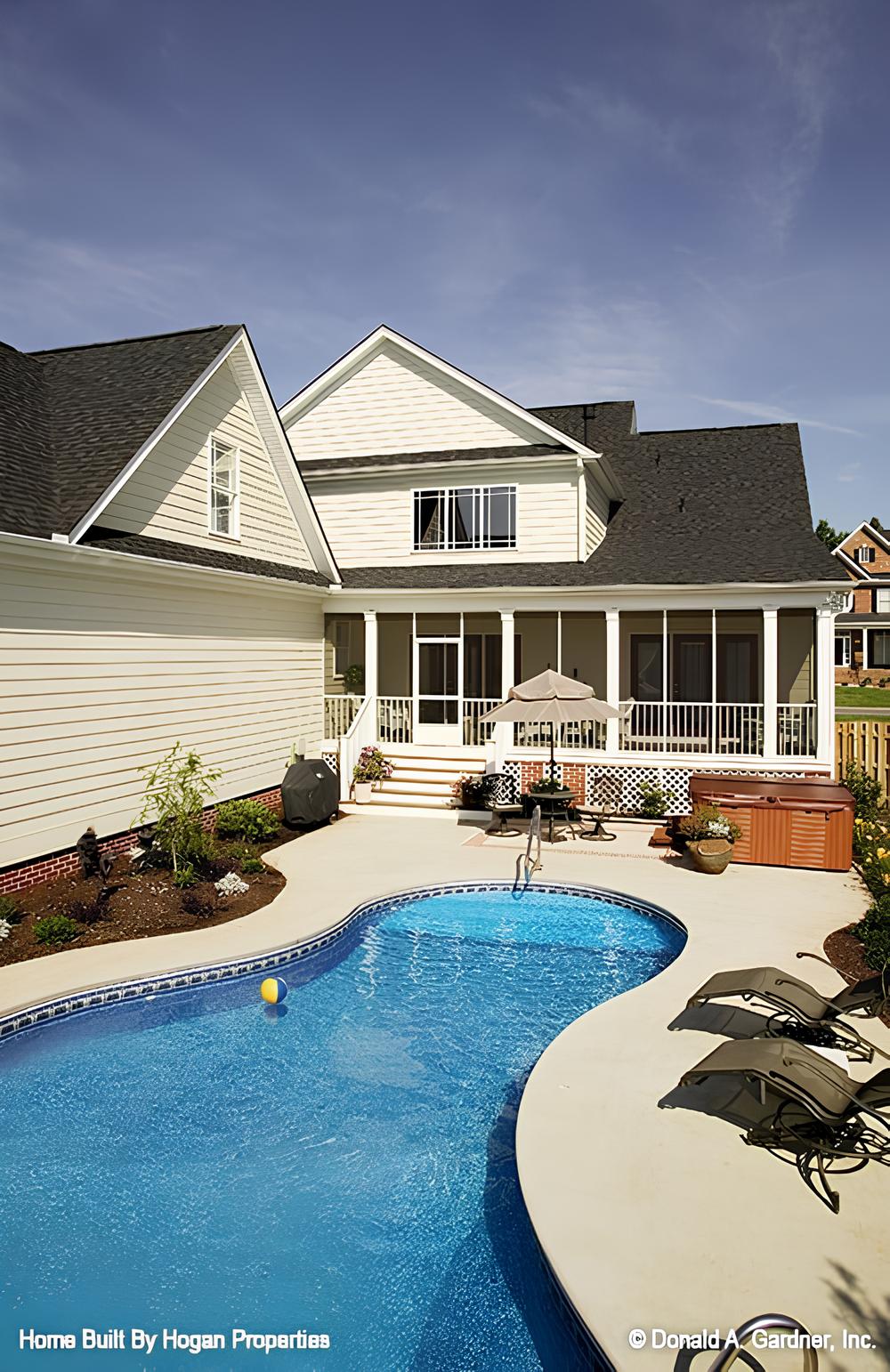
This craftsman home extends its charm outdoors with a spacious deck overlooking a graceful, curved swimming pool. The deck features a comfortable seating area perfect for relaxing or entertaining, while the white railing accents the classic architectural style. Lush landscaping surrounds the pool, providing an inviting atmosphere. The light siding and dark roof maintain continuity with the home’s exterior elements, framing a peaceful backyard sanctuary.
Notice the Timeless Appeal of This Craftsman Porch at Twilight
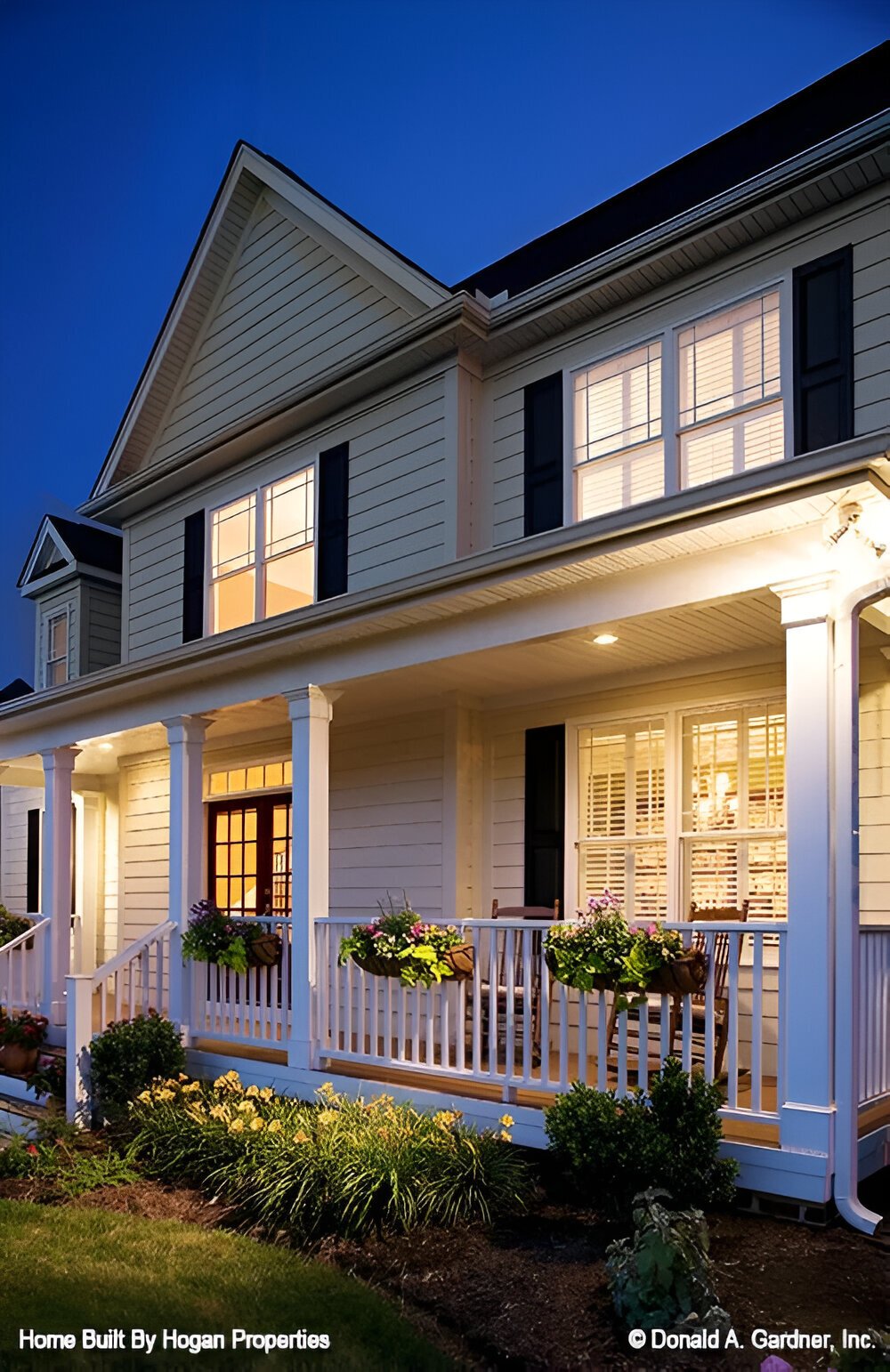
This evening view captures the craftsman home’s classic porch, beautifully lit to highlight its warm and inviting architecture. The crisp white pillars and railings frame the space, while hanging flower baskets add a touch of greenery, complementing the dark shutters and siding. Gabled rooflines emphasize traditional craftsmanship, and well-placed lighting accents the home’s structure, making it a charming focal point against the night sky.
Experience Twilight Magic from This Craftsman Poolside Patio
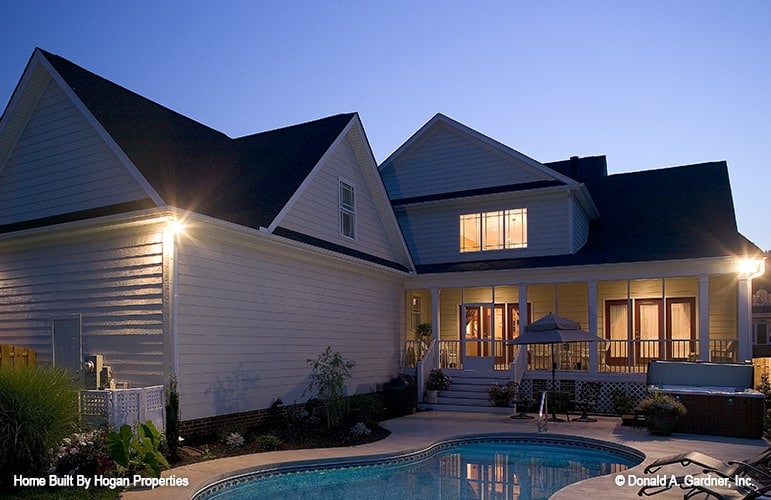
This craftsman-style home transforms at twilight, with the back patio offering an idyllic setting overlooking a serene pool. The warm lighting casts a welcoming glow on the classic white siding and gabled roofline, highlighting the home’s timeless design. The deck features comfortable seating areas under a large umbrella, with gentle landscaping providing privacy and a natural frame for the scene. It’s a perfect blend of elegance and outdoor living, inviting quiet evenings or lively gatherings alike.
Entryway with a Classic Wooden Bench Detail

Step into this craftsman home’s inviting entryway, where a classic wooden bench sets a welcoming tone. The antique finish and patterned cushions add a touch of comfort and nostalgia. The staircase, with its traditional wooden railing, complements the warm yellow walls and rich hardwood floors, creating a harmonious and cozy first impression. Notice how the patterned rug ties it all together, echoing the home’s timeless elegance.
Warm Living Room with a Bold Color Palette and Inviting Textures
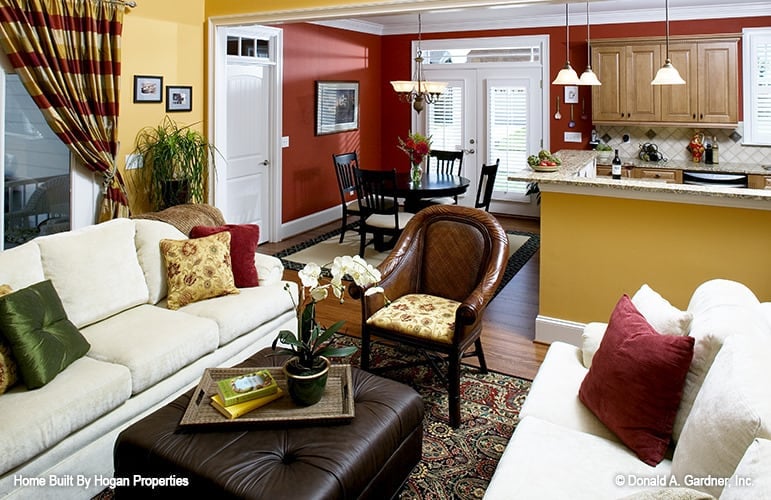
Step inside this vibrant craftsman-style living room, where deep red and yellow tones create an inviting yet bold atmosphere. The open layout connects seamlessly with the kitchen and dining area, ensuring easy flow for gatherings. A plush, cream-colored sofa and richly textured armchair provide cozy seating, while patterned throw pillows add visual interest. Notice the rich hardwood floors that anchor the space, complementing the warm wood cabinetry in the kitchen. Elegant lighting fixtures and a decorative area rug tie the room together, balancing comfort with style.
Wow, Look at This Soaring Stone Fireplace in This Living Room
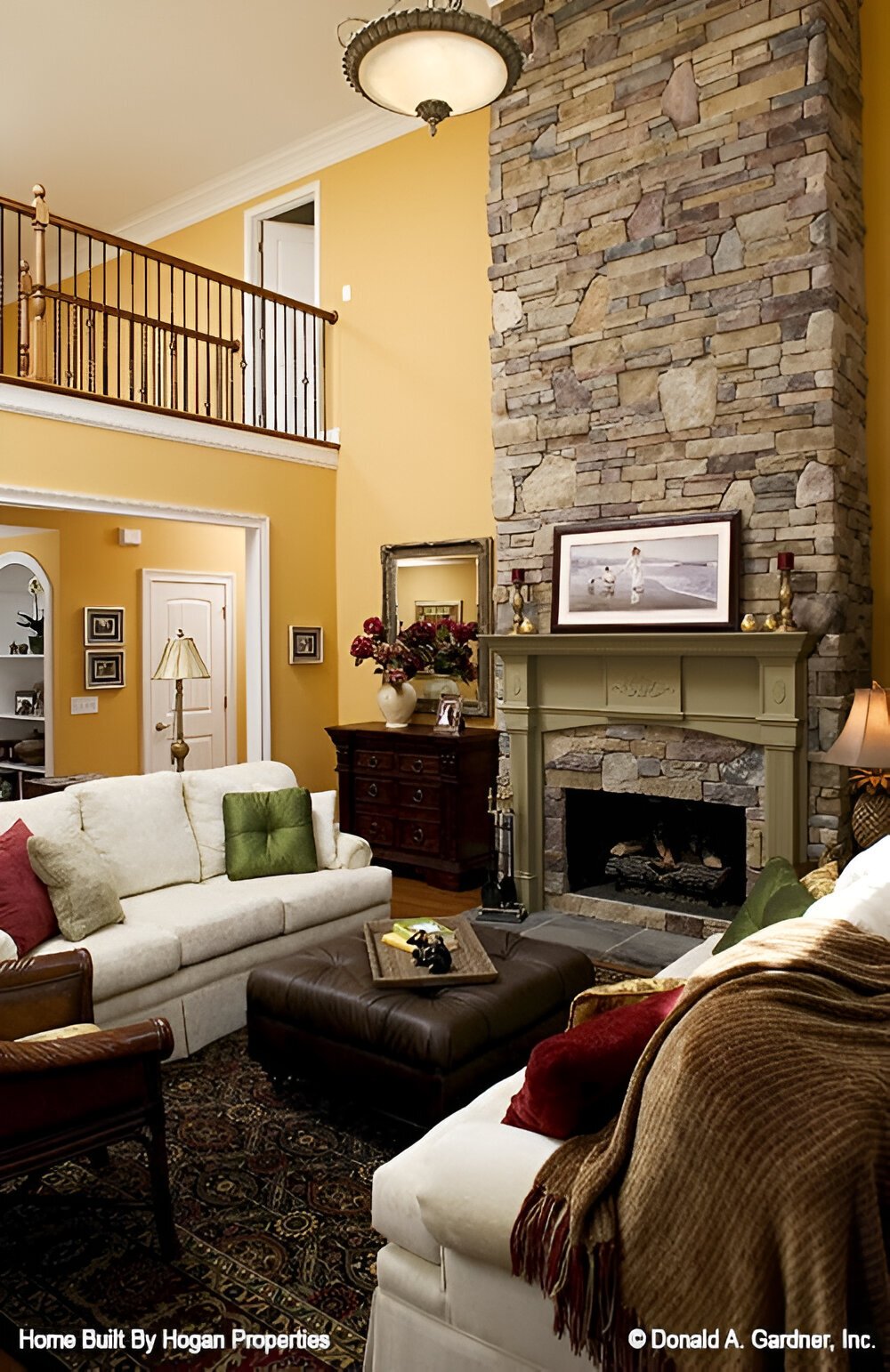
This craftsman-style living room showcases a striking stone fireplace that stretches up to the ceiling, adding a dramatic focal point to the space. The warm yellow walls create a vibrant backdrop, while rich wood accents on the furniture and staircase railing offer a touch of classic charm. Comfortable cream sofas, an ottoman, and pops of deep red in the throw pillows invite relaxation. A traditional area rug anchors the room, enhancing a welcoming atmosphere where rustic elegance meets modern comfort.
Step Into This Sunlit Living Room with Bold Yellow Walls
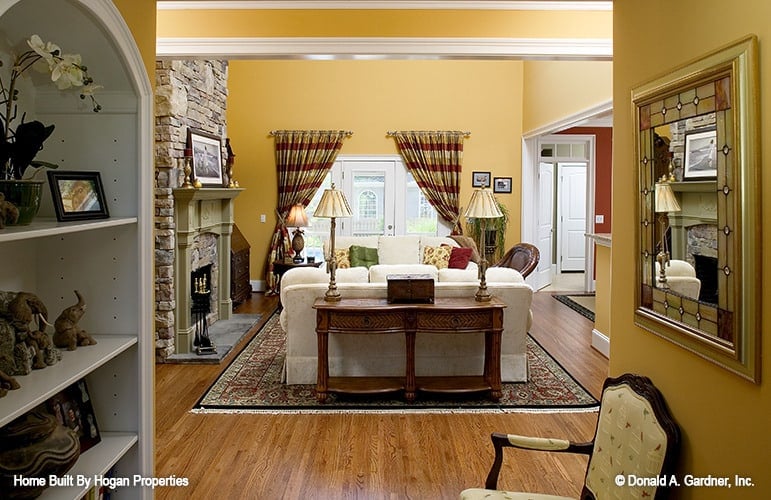
This craftsman-style living room features a striking use of color with its bold yellow walls, creating a vibrant and warm atmosphere. A plush cream sofa provides a comfortable seating arrangement, accented by an ornate wooden console table that adds a touch of elegance. The room’s centerpiece is a classic stone fireplace, lending a rustic charm to the setting. Rich hardwood floors complement the traditional area rug, while patterned curtains draw attention to the ample natural light streaming through large windows. Decorative elements like the arched bookshelf and antique mirrors enhance the room’s inviting and eclectic style.
Bold Color Choices Define This Craftsman Kitchen and Dining Area
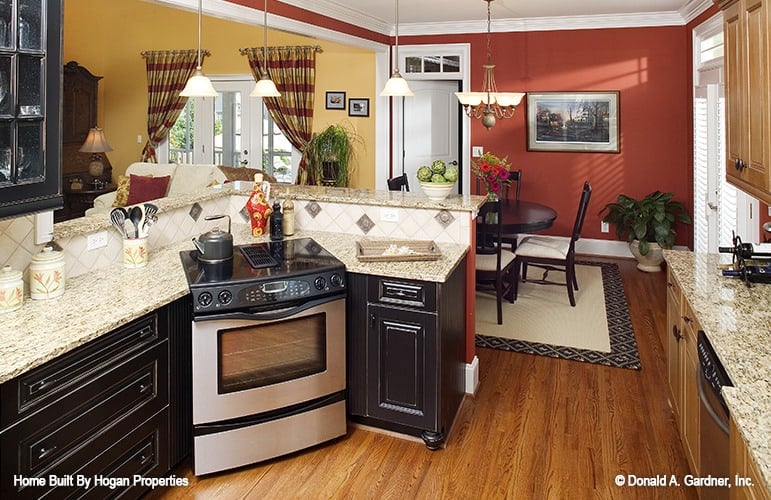
This craftsman kitchen immediately captivates with its vibrant use of color—rich reds and warm yellows enhance the space’s energy, complementing the gleaming hardwood floors. The kitchen features a granite countertop with a unique angled design, seamlessly transitioning into the cozy dining nook. Classic dark cabinetry contrasts with stainless steel appliances, adding a touch of modernity. A trio of pendant lights provide focused illumination, highlighting the intricate tile backsplash. The adjoining dining area, framed by elegant drapery, invites intimate gatherings beneath a stylish chandelier.
Spot the Blend of Traditional and Contemporary in This Kitchen
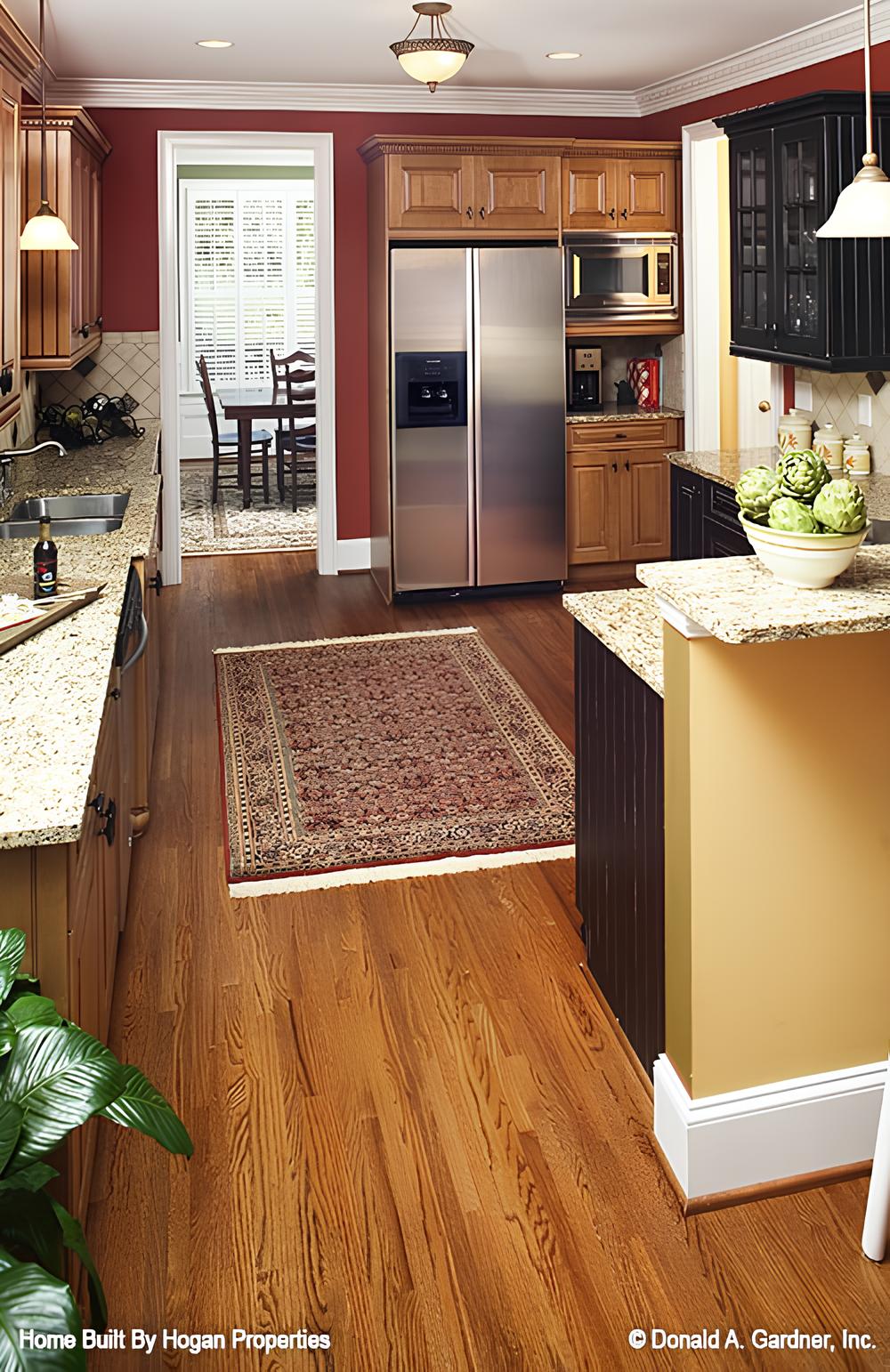
This craftsman kitchen embraces both tradition and modernity with its use of rich wood cabinetry and stainless steel appliances. The warm red walls provide a bold backdrop, enhancing the earthy tones of the granite countertops. Pendant lighting adds a soft glow to the workspace, while a patterned rug introduces a touch of texture underfoot. Note how the glass-front cabinets bring a classic touch, offering a glimpse into the character of the home. The layout seamlessly transitions to the adjacent dining area, maintaining an open and cohesive flow.
Check Out This Dining Room with a Perfect Green Accent Wall
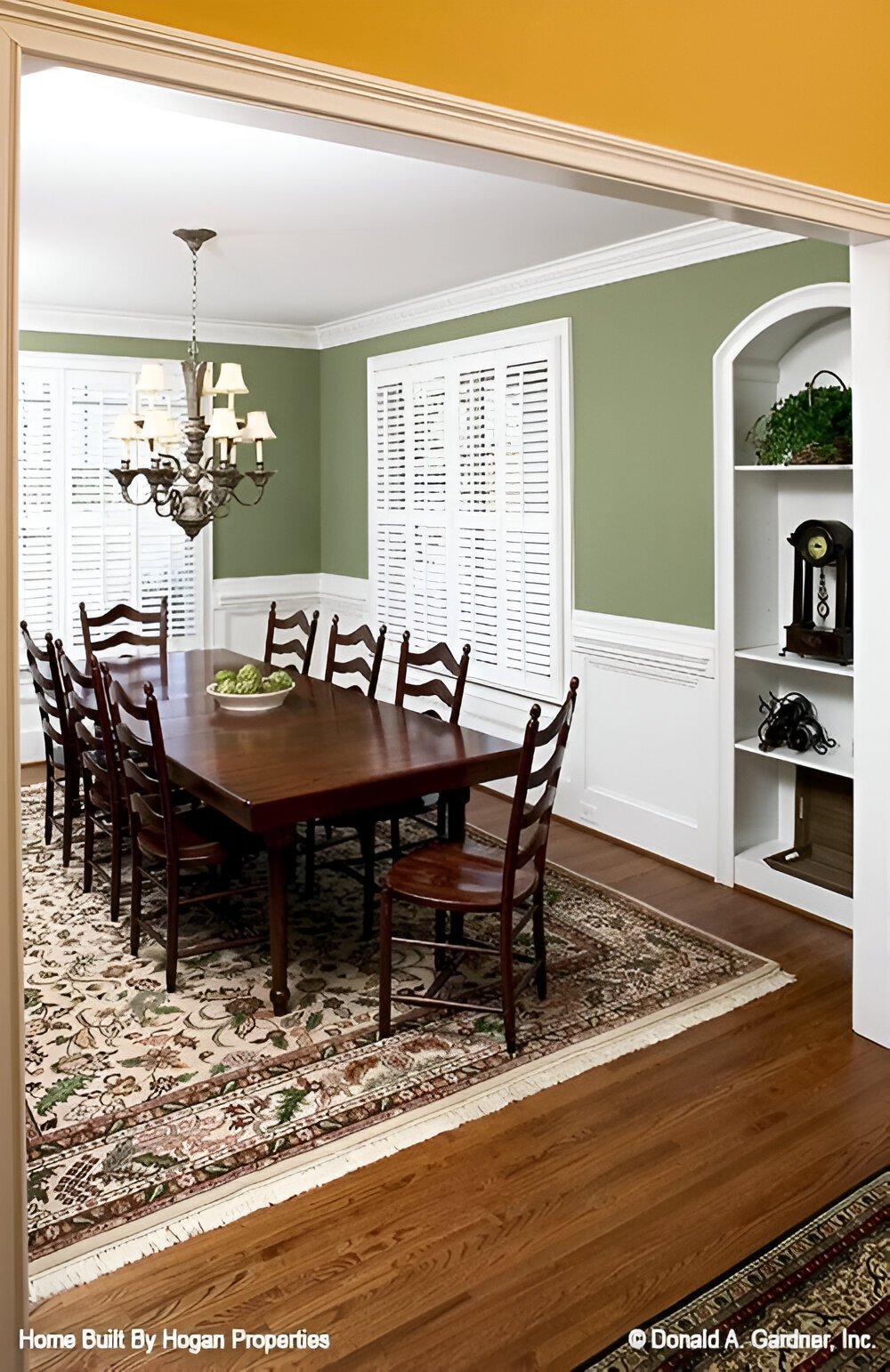
This craftsman dining room showcases elegance with its rich, dark wood table and classic ladder-back chairs set on a detailed oriental rug. The green accent wall, paired with crisp white wainscoting, adds both depth and tradition to the space. Shuttered windows let in ample light, enhancing the room’s inviting atmosphere. An ornate chandelier graces the ceiling, tying the room together with a subtle touch of sophistication.
Check Out the Built-In Shelves in This Relaxing Media Room
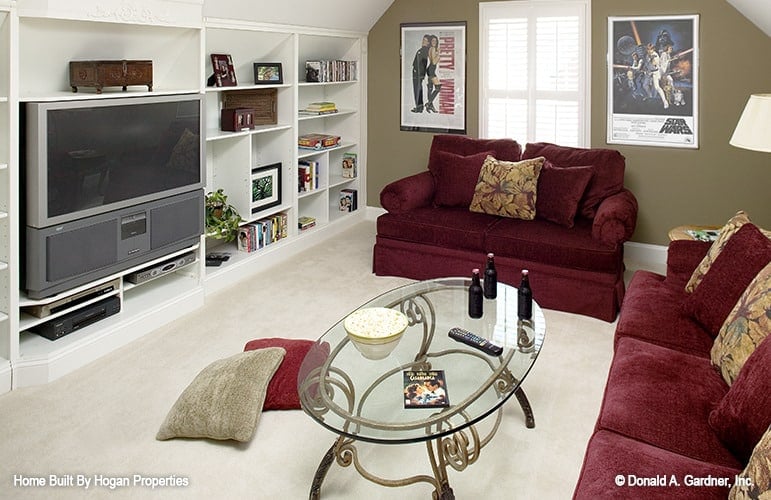
Buy: Donald A. Gardner – House Plan # W-828
This charming media room features built-in shelves surrounding a large TV, creating a seamless entertainment hub. The deep red sofas add a bold splash of color, perfectly offsetting the neutral carpet and walls. Framed vintage movie posters lend a personal touch, while a glass coffee table with intricate metalwork adds elegance. It’s a space that balances personality and practicality, ideal for movie nights and relaxation.









