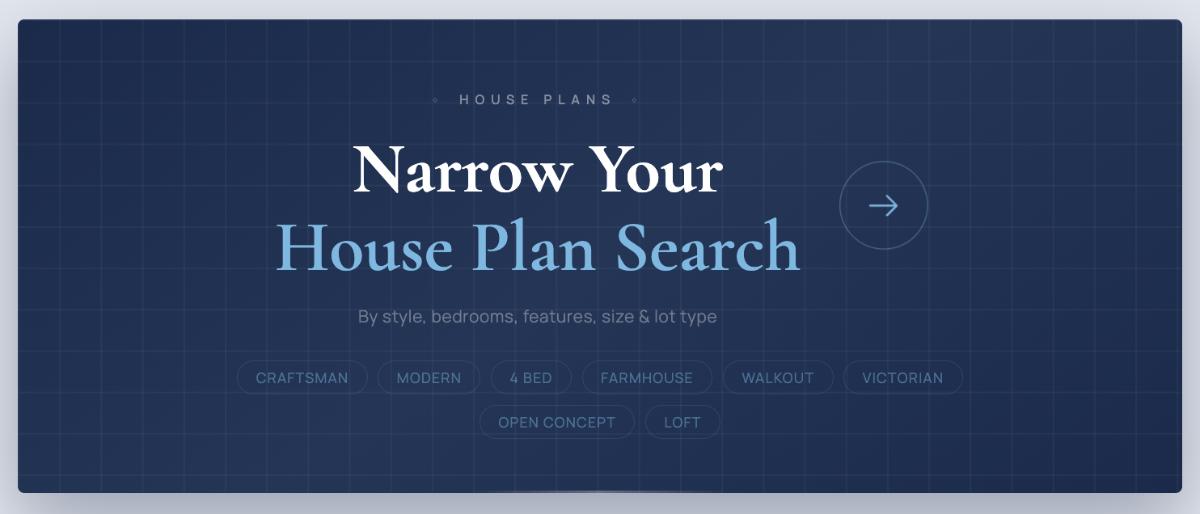Welcome to this delightful 1,703-square-foot home, featuring two stories of American elegance. With three to four bedrooms and two and a half baths, this residence embodies traditional Craftsman charm. It boasts crisp white siding, classic black shutters, and a welcoming symmetrical front porch, making it a perfect suburban escape nestled within lush greenery.
Classic Americana with a Perfectly Symmetrical Front Porch

Would you like to save this?
This home embraces the Craftsman tradition with its prominent gable detailing and vertical siding that emphasizes classic symmetry. The design harmoniously blends traditional elements with subtle modern touches, such as the inviting green door that adds a pop of color to the facade. This architecture achieves a seamless integration into its natural surroundings while ensuring an inviting, community-focused appeal.
Well-Planned Main Floor with Spacious Family Room and Expansive Porch

This thoughtfully designed floor plan highlights a harmonious flow between living spaces, with the family room seamlessly opening to a spacious porch perfect for outdoor relaxation. The kitchen, dining area, and family room create a cohesive living area, ideal for social gatherings or quiet evenings at home. The primary bedroom offers a private retreat, while the garage and patio provide functional and outdoor space enhancements.
Source: Architectural Designs – Plan 300008FNK
Efficient Upper Floor with Versatile Flex Room and Open Concept

The upper floor efficiently maximizes space with three well-proportioned bedrooms, each detailed with ample square footage for comfort. A standout feature is the versatile flex room, ideal for an office or guest space, leading to a compact attic area, perfect for storage. The open area below allows for visual connectivity to the main floor, enhancing the home’s cohesive design.
Source: Architectural Designs – Plan 300008FNK
A Welcoming Entryway Features Classic Symmetry and Subtle Landscaping
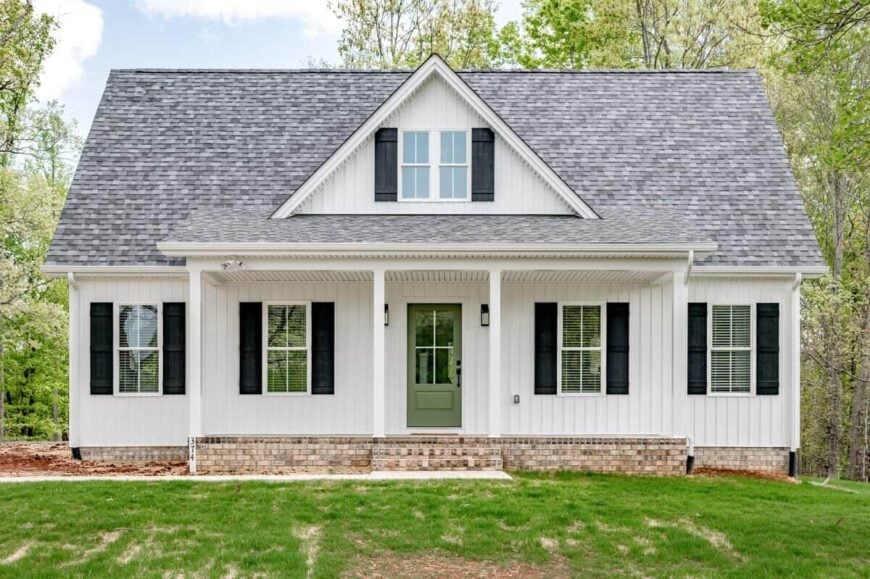
The farmhouse’s entryway features a balanced design with a brick foundation and a set of stairs that lead to the front door, offering an inviting path into the home. The clean white siding contrasts with the dark shutters, enhancing the traditional Southern style. Surrounding greenery adds softness to the landscape, creating a serene and well-manicured front yard.
Contrasting Elements Define This Farmhouse Facade

This modern farmhouse showcases a striking contrast with its bold black garage door and door against the crisp white board-and-batten siding. The symmetrical design is enhanced by a steep gable roof, adding both height and visual interest. Settled in a lush wooded area, it blends contemporary elements with traditional charm, creating a distinctive, eye-catching appearance.
Spot the Inviting Green Door Framing the Entryway

This home features a classic gable roof and board-and-batten siding that embodies a timeless style. The green front door adds a pop of color against the crisp white facade, creating a welcoming focal point. Anchored by black shutters and brick steps, the design balances traditional elements with a touch of modern flair.
Check Out the Soaring Ceilings and Statement Fan in This Living Area
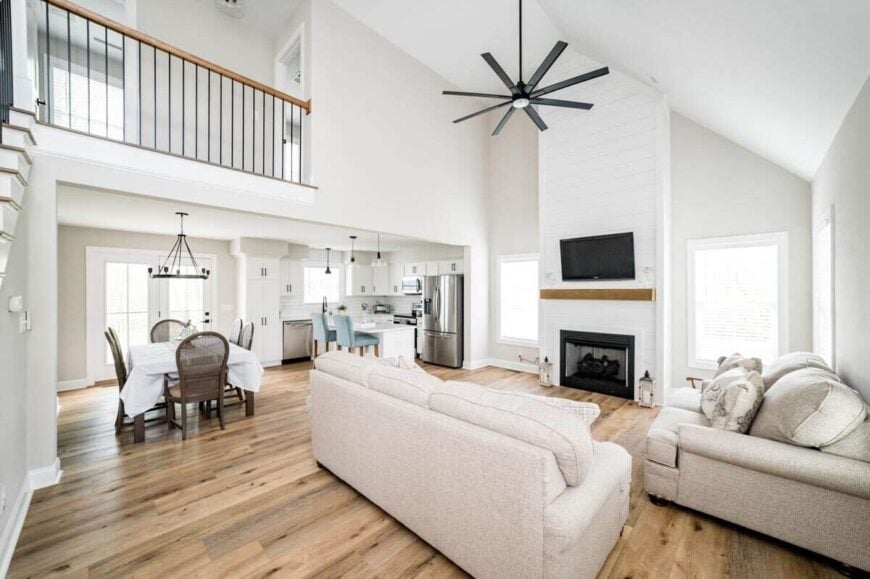
This open-concept living space boasts a stunningly high ceiling, accentuated by a bold black ceiling fan that commands attention. The shiplap fireplace adds a touch of warmth, bridging the transition from the living area to the crisp white kitchen. Natural light floods in through tall windows, enhancing the airy feel while highlighting the harmonious blend of modern and traditional elements.
Look at That Shiplap Accent Wall with a Mantel
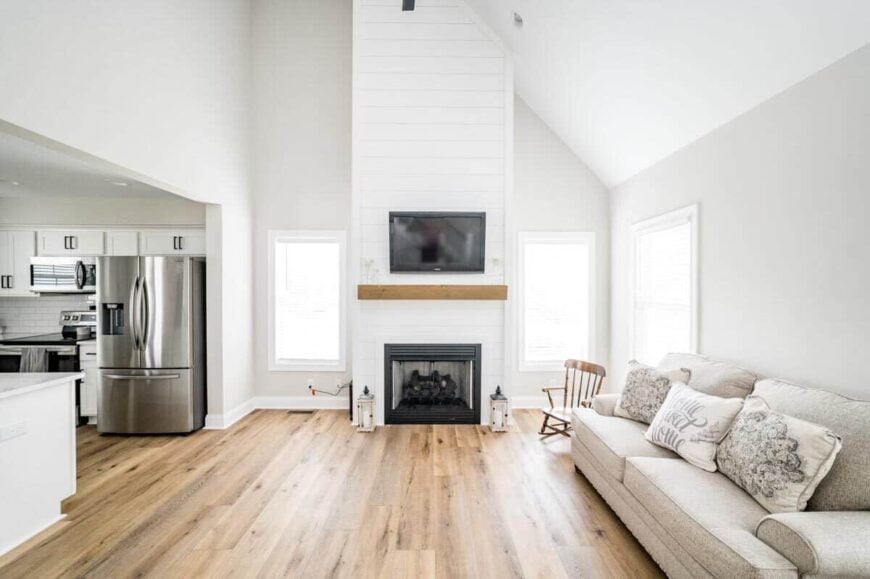
This living area captures attention with its towering shiplap accent wall, adding a touch of rustic charm to the modern interior.The wooden mantel provides a simple yet stylish focal point above the fireplace, while the adjacent open kitchen maintains a seamless flow between spaces. Natural light pours in through the tall windows, enhancing the open and airy feel of this thoughtfully designed room.
Kitchen Island Meeting a Rustic Dining Table

This open-concept kitchen and dining area seamlessly blend modern and rustic elements, featuring a sleek white kitchen island juxtaposed with a charming wooden dining table. The space is flooded with natural light, emphasizing the elegant stainless-steel appliances and minimalist cabinetry. Above, a black chandelier and industrial pendant lights add a touch of industrial flair, balancing the room’s clean lines with warm textures.
A Subway Tile Backsplash Adds Style to This Kitchen
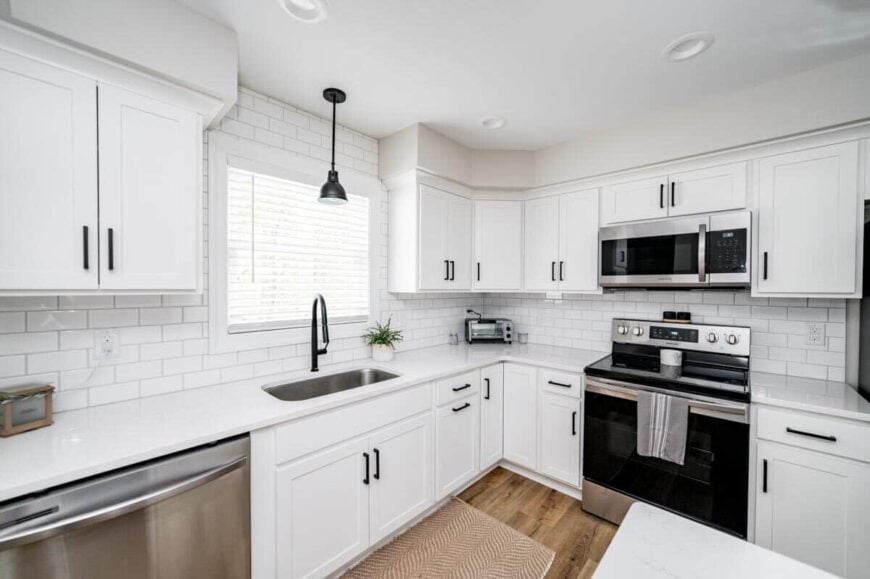
This kitchen features crisp white cabinetry complemented by sleek black hardware, creating a clean and contemporary aesthetic. The subway tile backsplash adds a classic touch, enhancing the simple elegance of the space. Natural light pours in through the window, highlighting the minimalist design and functional stainless steel appliances.
Notice the Bright Interior with Soft Tones and Contemporary Furnishings
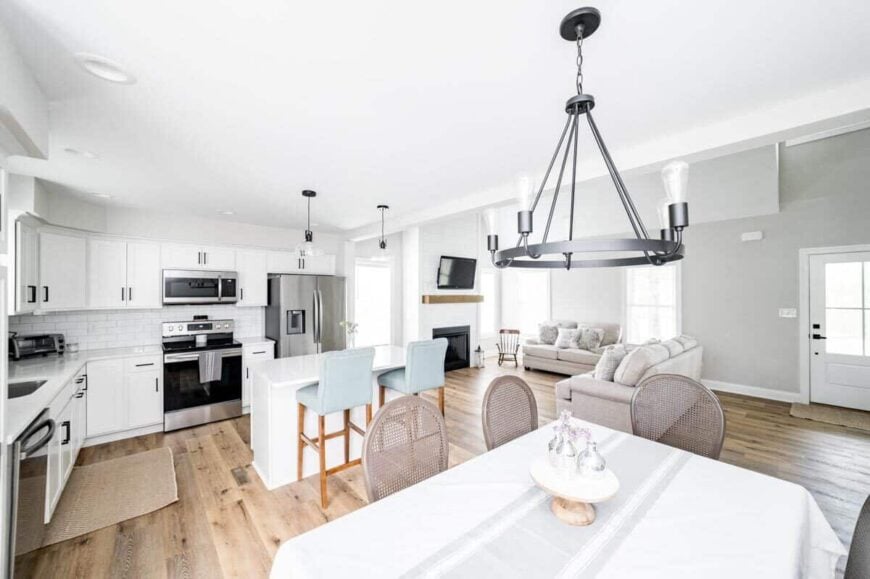
The interior showcases a crisp, white color palette accented by soft gray walls, creating a light and open feel throughout the space. Contemporary furnishings, including light blue bar stools and a cozy sectional sofa, add to the casual yet stylish atmosphere. Light wood flooring adds warmth and texture, grounding the design and connecting the open kitchen, dining, and living areas.
Admire the Contrast of a Dark Chandelier Against a Bright Dining Space
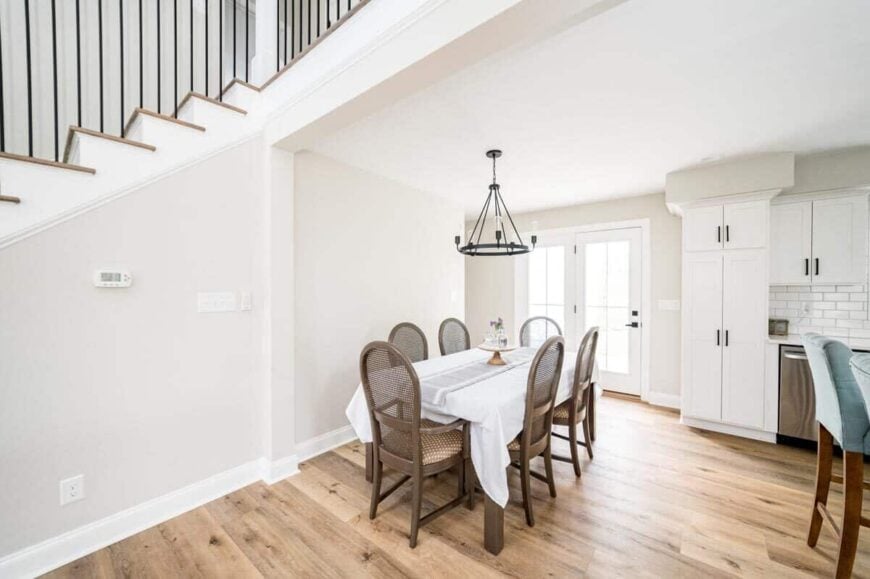
This dining area features a striking black chandelier that adds a bold touch to the crisp, white setting. The wooden dining table is accompanied by elegantly woven chairs, creating a harmonious mix of texture and function. Natural light pours through the French doors, highlighting the casual elegance and seamless flow into the connected kitchen area.
Take a Peek at the Vintage Black Iron Bed Frame in This Bedroom
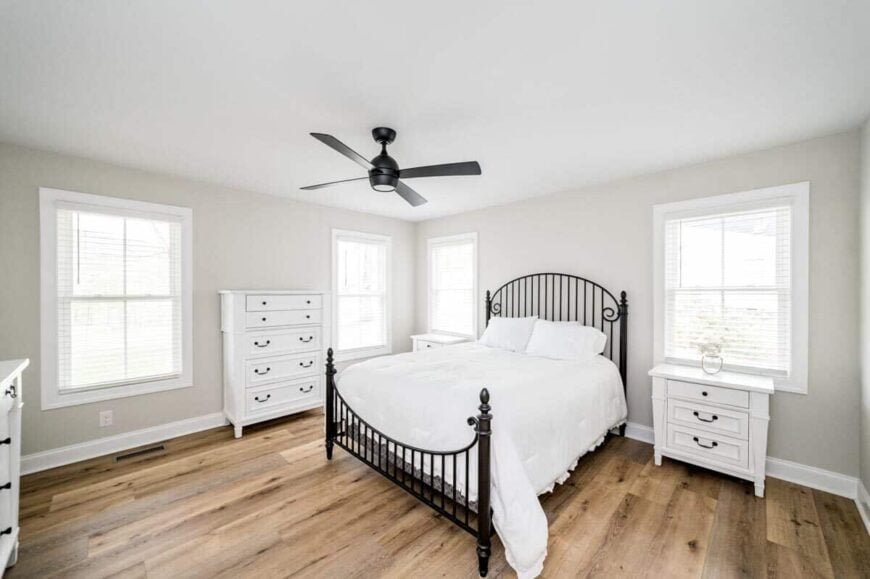
This cheerful bedroom showcases a striking black iron bed frame that adds a touch of vintage flair against its soft, neutral palette. The white dressers and simple bedside tables complement the clean lines of the room, enhancing its minimalist aesthetic. Natural light streams through multiple windows, highlighting the warm wood flooring and creating a serene atmosphere.
A Minimalist Round Mirror Enhances This Bright Bathroom
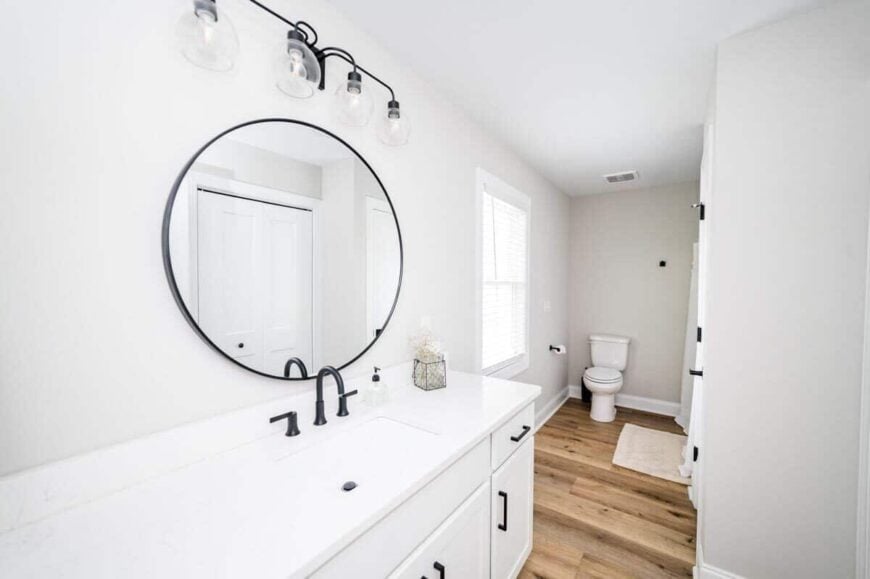
This bathroom showcases a sleek, minimalist design with a prominent round mirror that adds depth and interest to the space. The matte black fixtures contrast elegantly against the pristine white cabinetry and walls, introducing a modern touch. Warm wood flooring provides a natural element, balancing the room’s clean, contemporary aesthetic.
Natural Wood Accents Bring Warmth to This Airy Bedroom
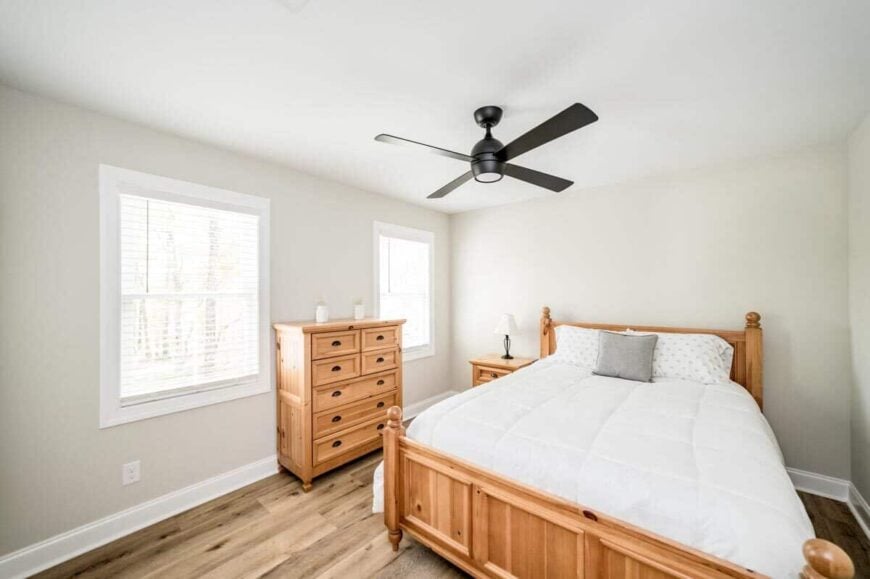
This bedroom exudes simplicity with its light-filled space complemented by natural wood furniture that adds warmth and texture. The black ceiling fan provides a striking contrast, adding a modern touch to the otherwise classic design. Large windows invite plenty of natural light, enhancing the calm and fresh ambiance.
A Bright Bedroom Showcases Warm Wood Accents
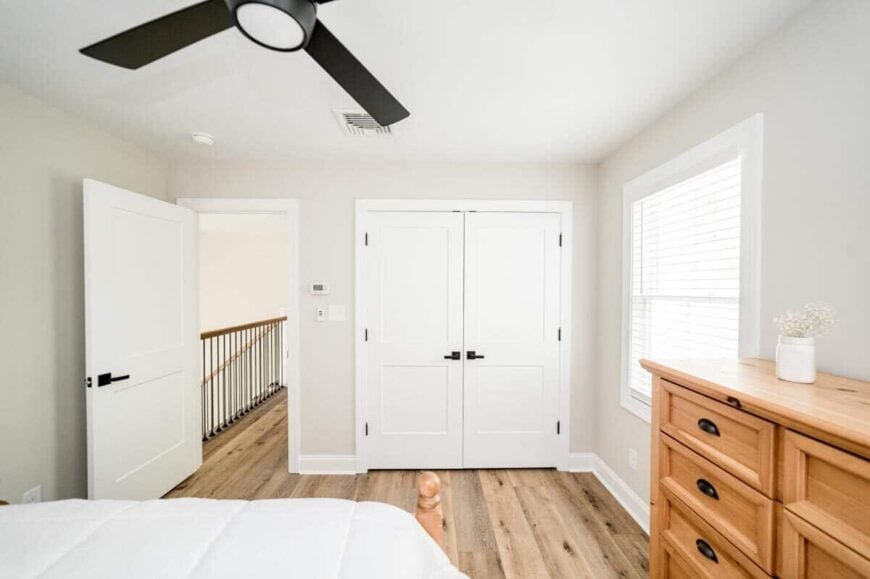
This bedroom features a soft, neutral color palette with white doors and trim, creating a clean and airy feel. The light wood dresser and matching flooring add warmth and natural tones to the space. Large windows bring in ample natural light, further enhancing the room’s inviting and simple design.
A Bold Round Mirror Makes a Statement in This Simple Bathroom
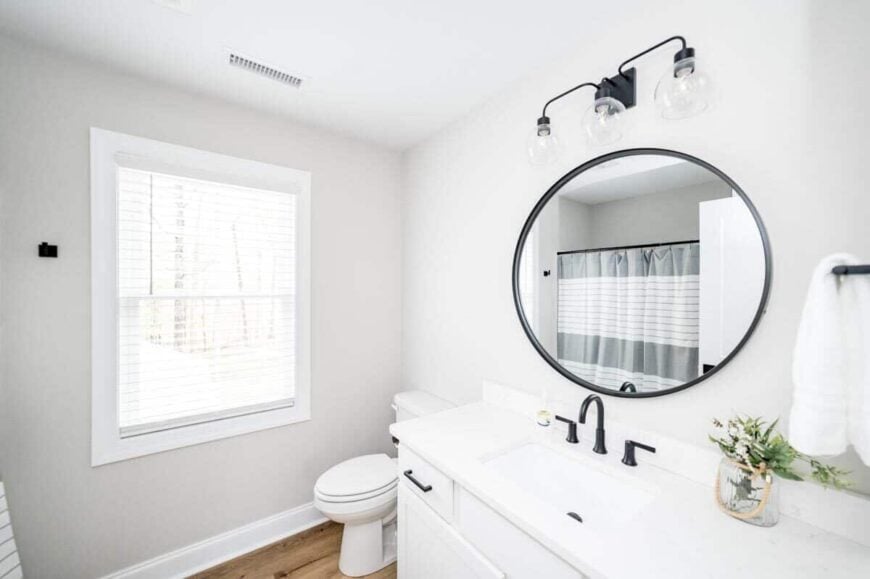
This bathroom is designed with a minimalist aesthetic, featuring a striking round mirror that adds a focal point to the space. The black fixtures offer a modern contrast to the pristine white vanity and walls, creating a clean, streamlined look. Natural light pours in through the large window, enhancing the bathroom’s light and calming atmosphere.
Spot the Crisp Striped Shower Curtain in This Bright Bathroom

This bathroom is designed with simplicity in mind, featuring a crisp, striped shower curtain that adds a subtle visual interest against the white walls. Natural light pours in through the window, highlighting the warm wood flooring that provides a touch of contrast. The clean lines and simple elements create a serene and uncluttered space, perfect for relaxation.
Minimalist Bedroom with a Clean Aesthetic
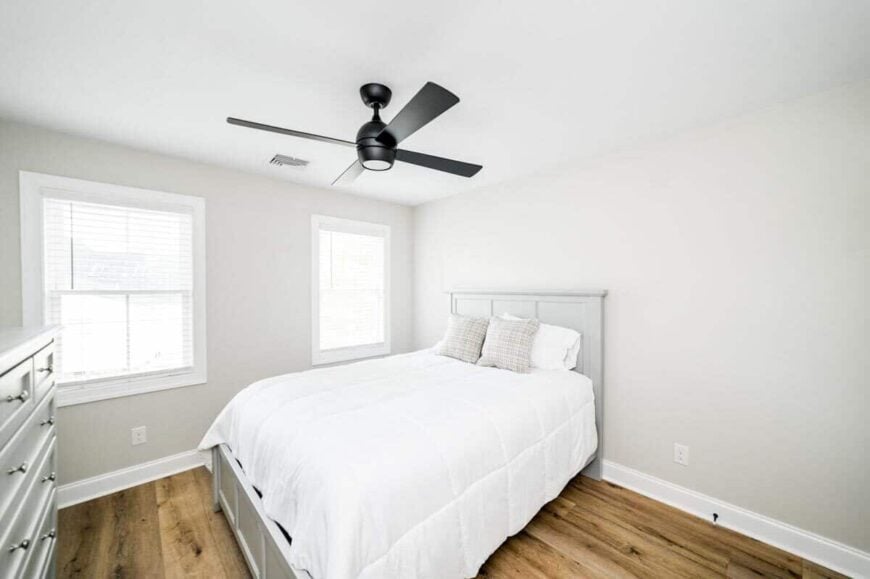
The furnishing style in this bedroom embraces simplicity with a neutral-toned bed frame and understated linens, offering a sleek and functional look. The white walls and light furniture keep the space open and uncluttered, perfect for a minimalist design approach. Soft pillows and a neatly dressed bed add a cozy touch to the otherwise clean, straightforward decor.
A Black Ceiling Fan Complements This Minimalist Bedroom

This bedroom is a testament to minimalist design, featuring soft white walls that create a calming backdrop. The sleek black ceiling fan commands attention, contrasting beautifully with the understated decor. A light gray dresser adds subtle elegance, enhancing the room’s clean and uncluttered appeal.
Low-Ceiling Design Adds Character to This Kids’ Room
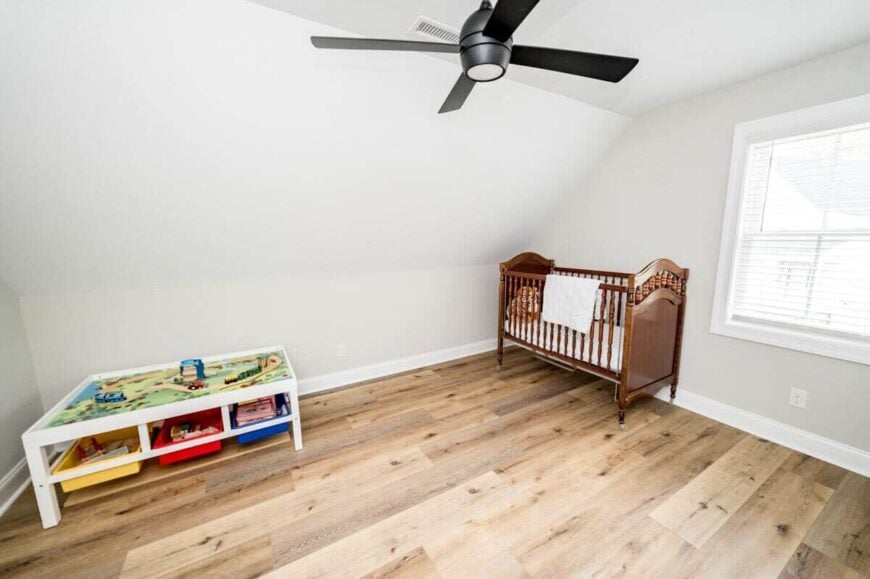
This kids’ room cleverly utilizes its sloped ceiling to create a snug and intimate space, perfect for rest and play. The vintage wooden crib adds a touch of nostalgia, contrasting with the modern black ceiling fan above. A colorful play table enlivens the room, making it a delightful nook for creativity and comfort.
Ample Storage Space Enhances This Functional Garage
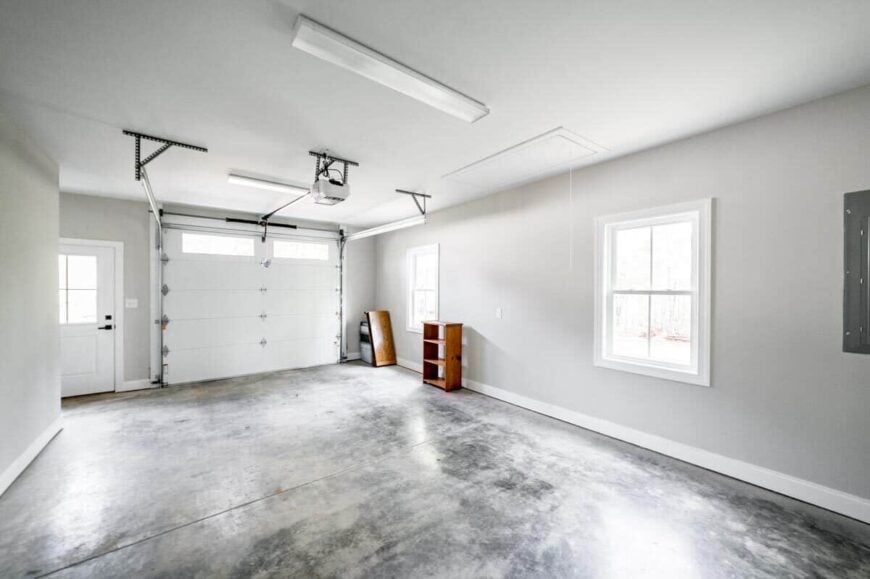
This bright garage boasts a clean and organized atmosphere, featuring smooth concrete floors and light gray walls that enhance the spaciousness. The traditional white garage door is paired with windows, allowing natural light to illuminate the interior effortlessly. A built-in shelf provides practical storage options, perfect for keeping the area tidy and efficient.
Spot the Efficient Lighting in This Clean Garage Space
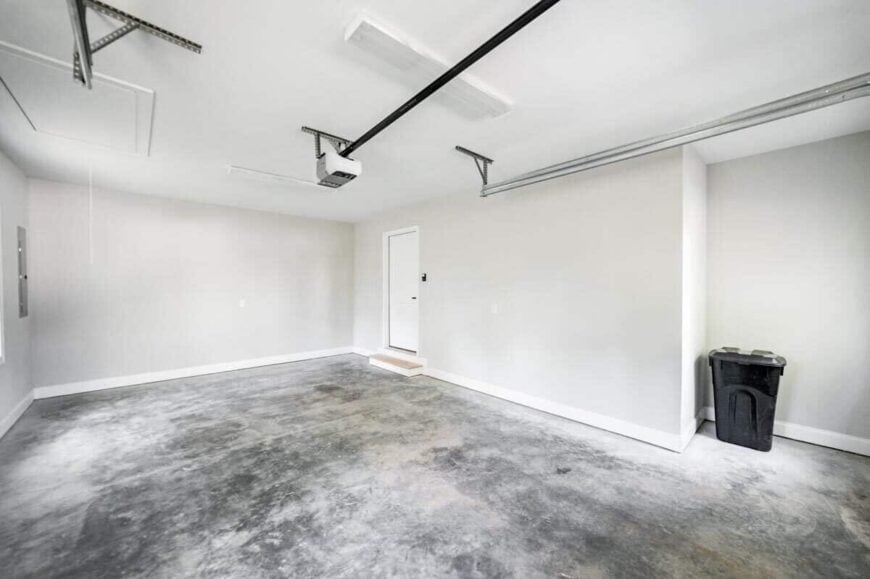
This garage features a neat and functional layout with smooth concrete flooring and crisp white walls, offering a versatile space for storage or projects. Overhead fluorescent lighting ensures the area is well-lit, enhancing usability for various tasks. The simple design keeps the space uncluttered, highlighting the potential for organization and efficiency.
An Expansive Courtyard Leads to Verdant Woods
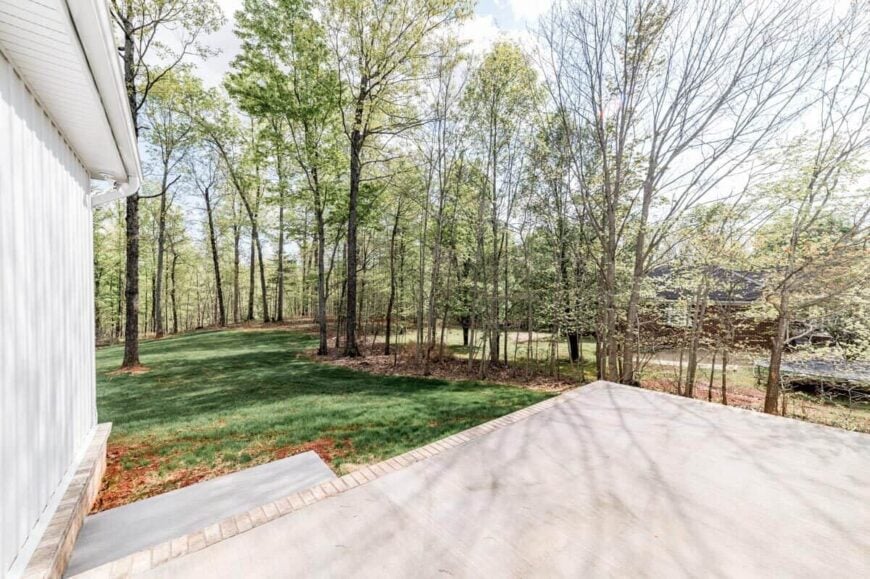
This serene outdoor space features a smooth concrete patio that extends seamlessly into a lush green lawn. Majestic trees frame the area, offering a natural backdrop that enhances the tranquility of the setting. The view suggests a perfect retreat for outdoor gatherings or quiet contemplation amidst nature.
Source: Architectural Designs – Plan 300008FNK



