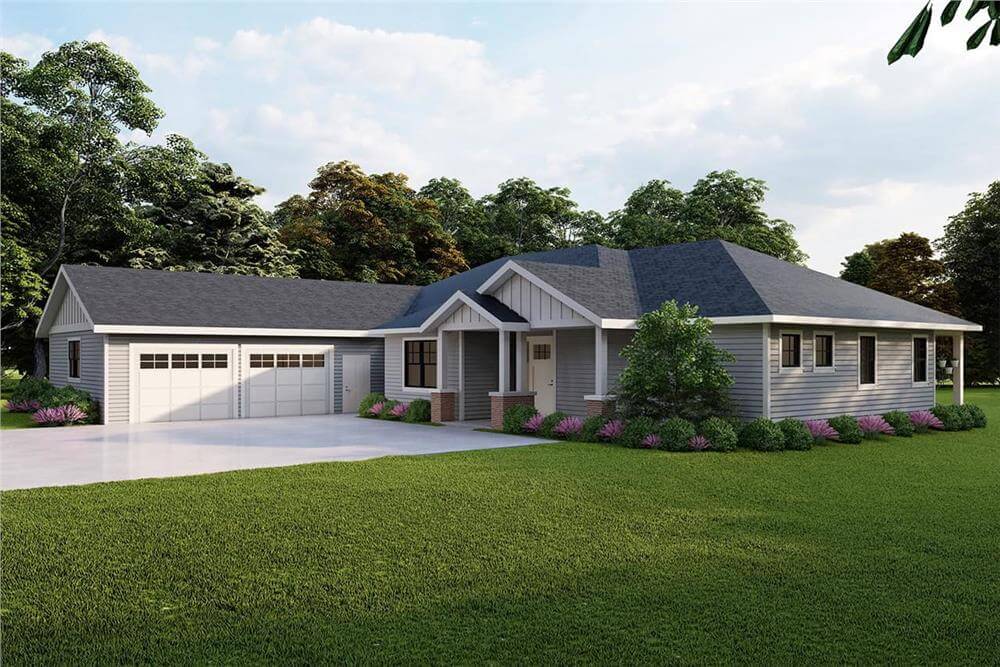
Would you like to save this?
Specifications
- Sq. Ft.: 3,004
- Bedrooms: 4
- Bathrooms: 3.5
- Stories: 1
- Garage: 2
Main Level Floor Plan
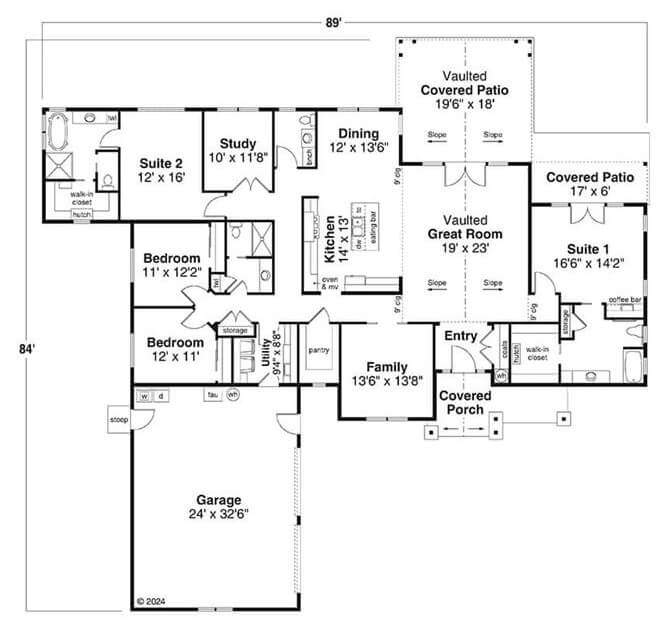
Rear View
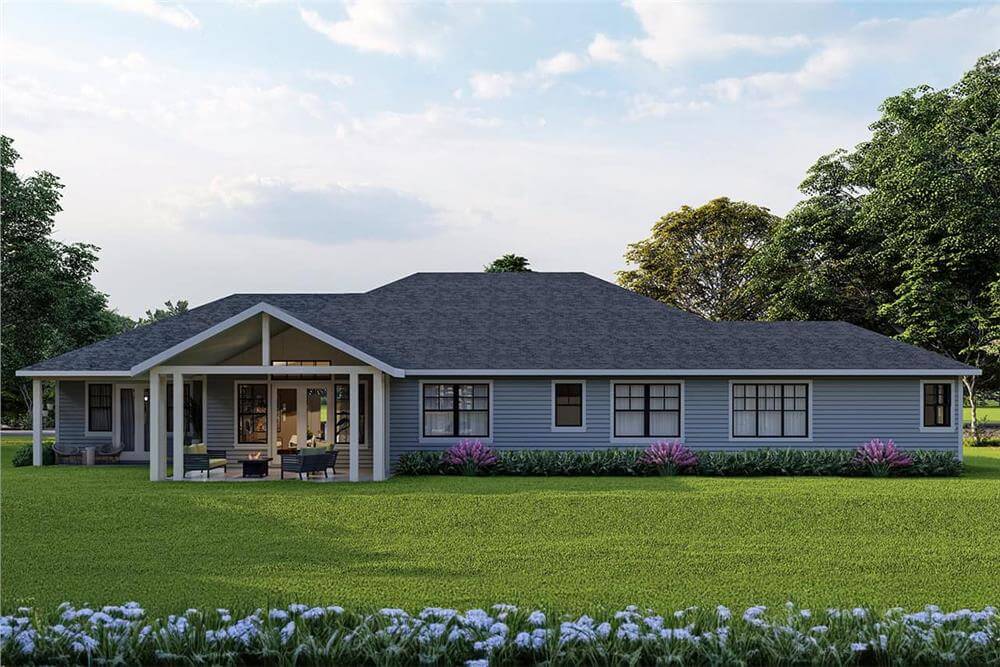
🔥 Create Your Own Magical Home and Room Makeover
Upload a photo and generate before & after designs instantly.
ZERO designs skills needed. 61,700 happy users!
👉 Try the AI design tool here
Front View
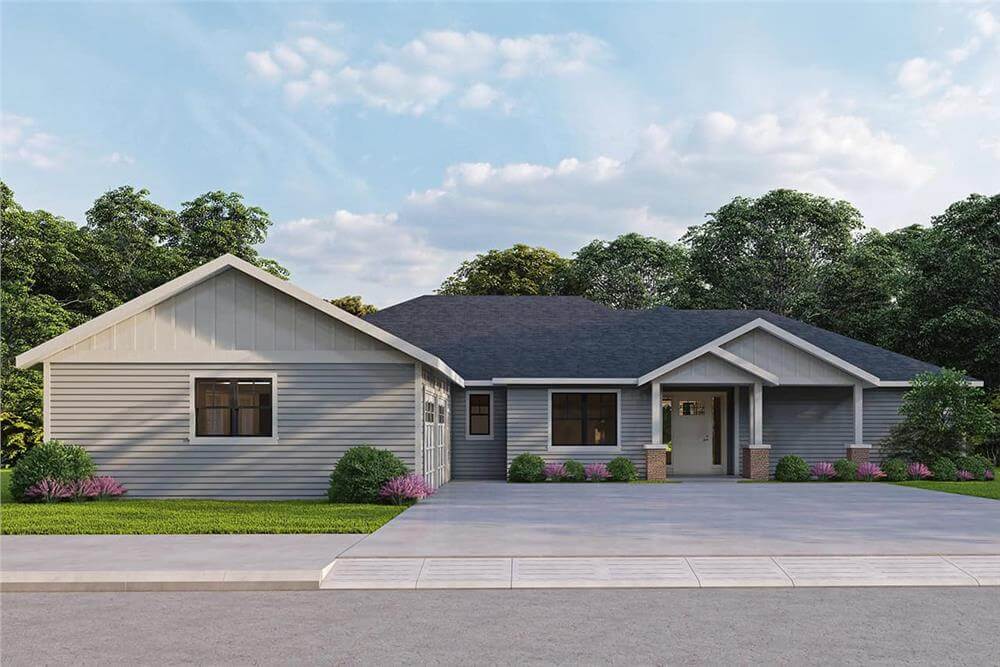
Great Room
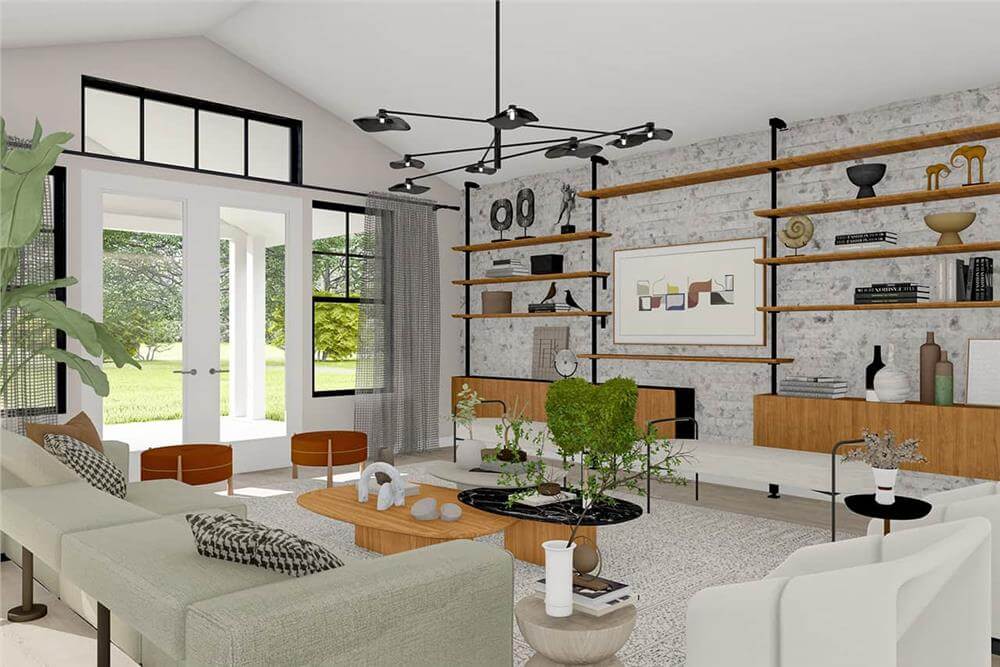
Kitchen
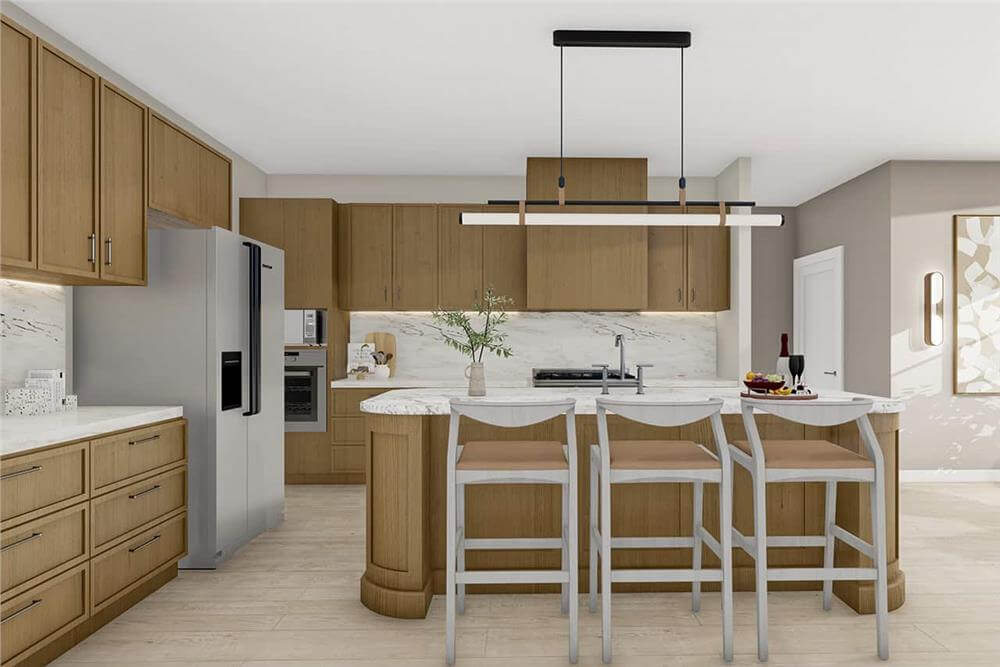
Dining Room
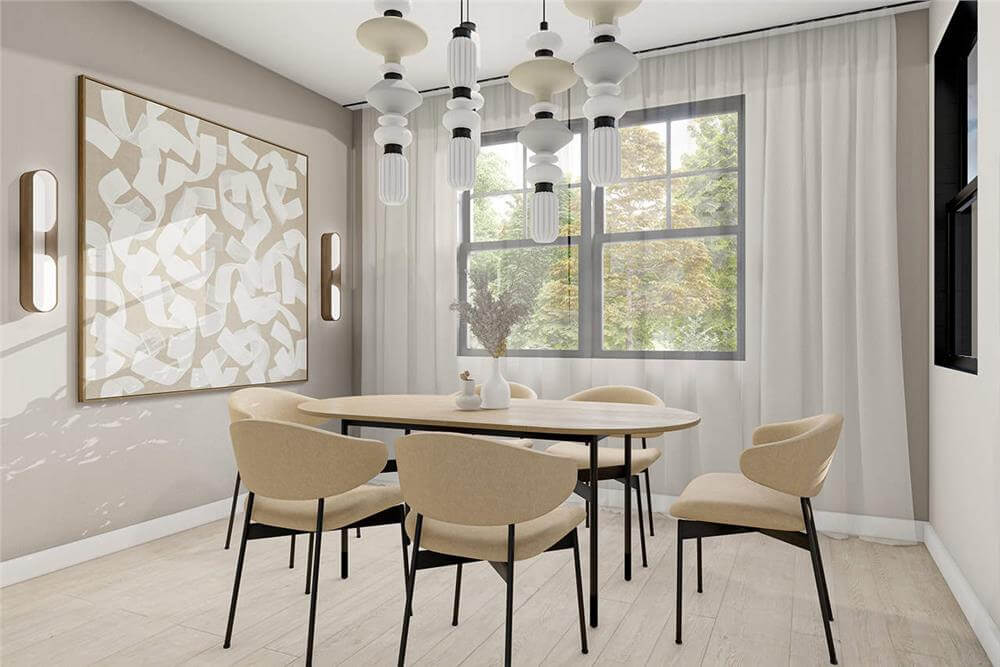
Would you like to save this?
Primary Bedroom
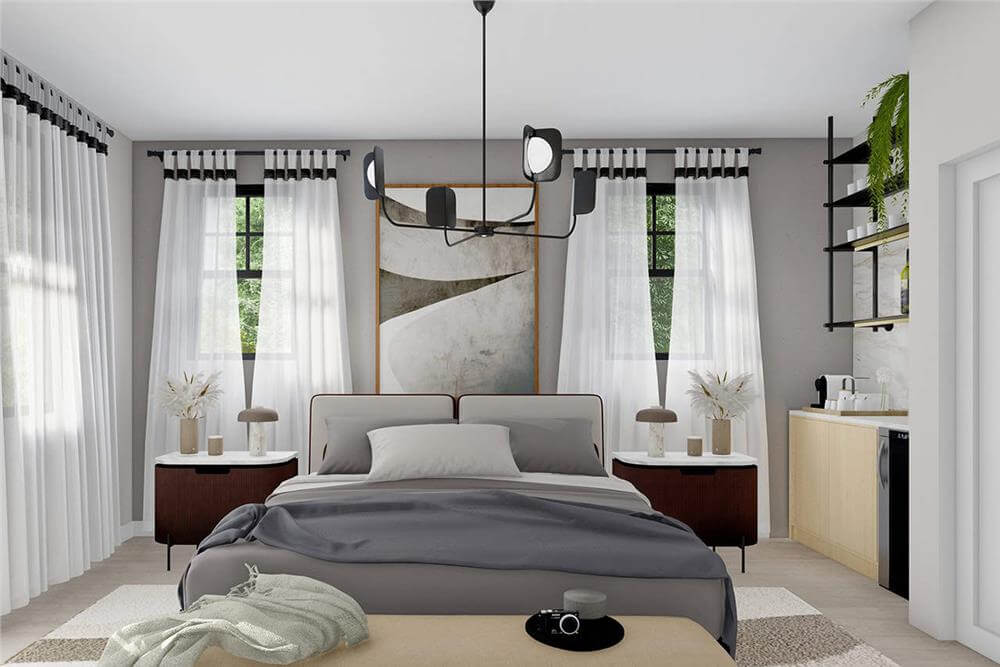
Right Elevation

Left Elevation

Rear Elevation

Details
This 4-bedroom ranch home exudes timeless appeal with its horizontal lap siding, a combination of hipped and gable roofs, and brick base pillars that frame the charming covered front porch. A 2-car side-loading garage extends from the front, creating a parking courtyard for guests.
Upon entry, a foyer with a coat closet greets you. It guides you into an open-concept living where the great room, kitchen, and dining area unite. A vaulted ceiling enhances the bright and airy atmosphere while double doors at the back invite you to enjoy the covered patio for seamless indoor-outdoor living.
The primary suite occupies the right wing. It offers a deluxe retreat with its own private patio, a coffee bar for morning convenience, and a well-appointed ensuite complete with a soaking tub and a large closet.
Across the home, you’ll find three more bedrooms along with a quiet study and a walk-through utility room that provides direct access to the garage for added convenience.
Pin It!

The Plan Collection Plan 108-2118






