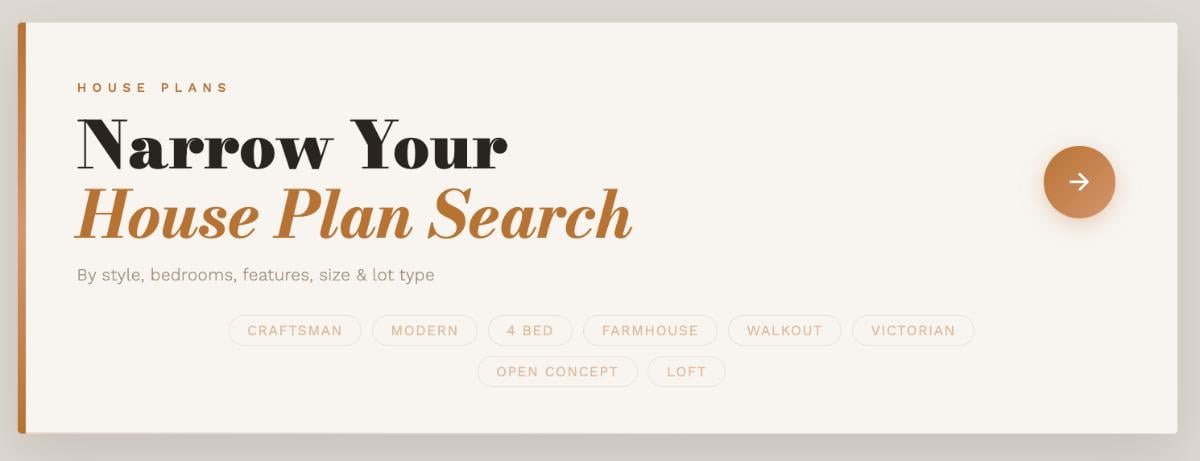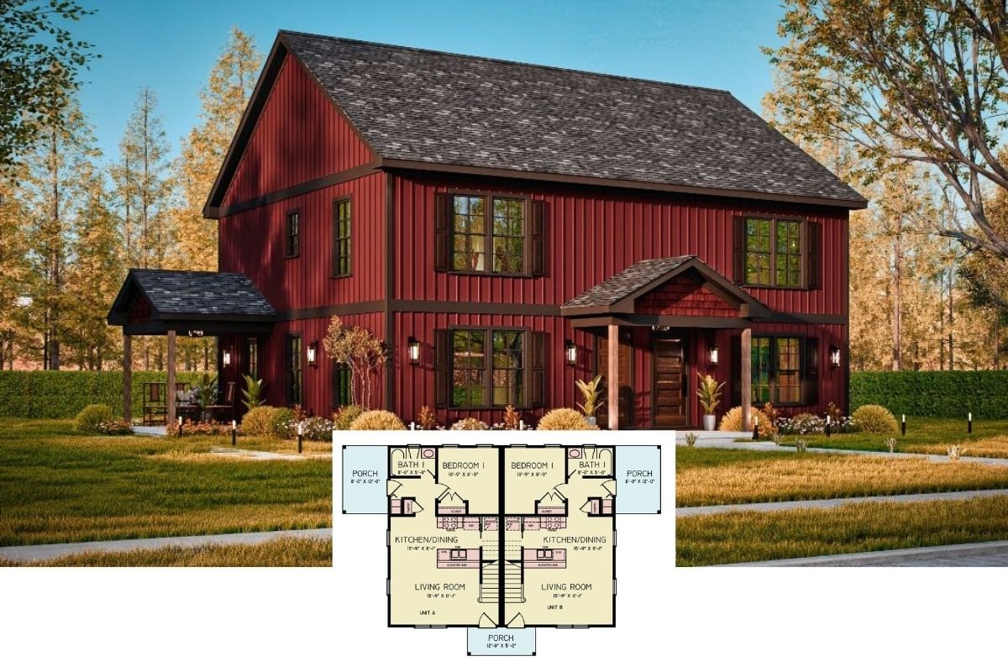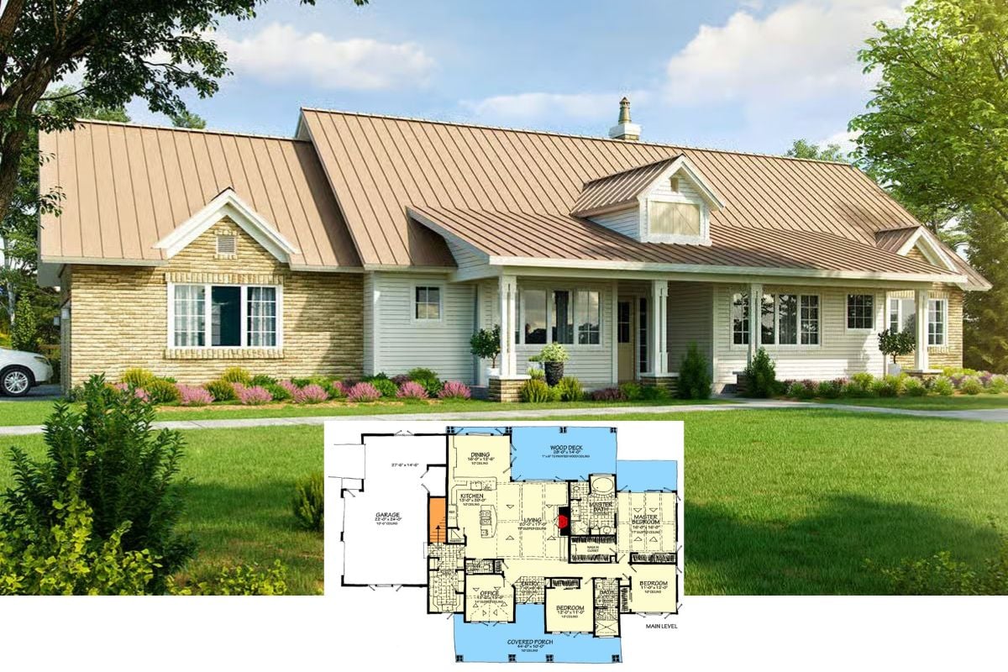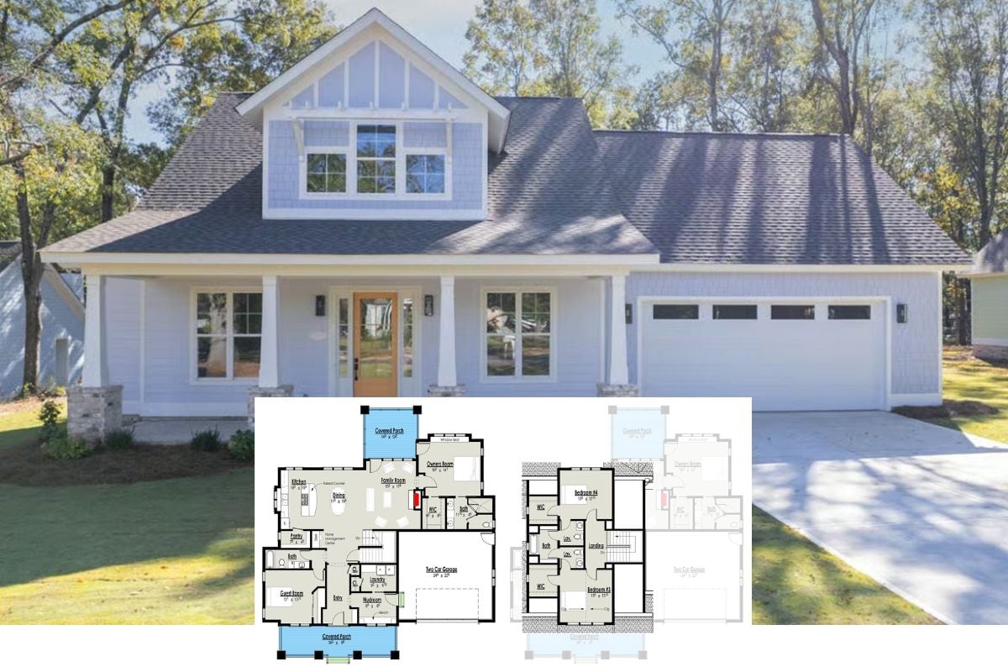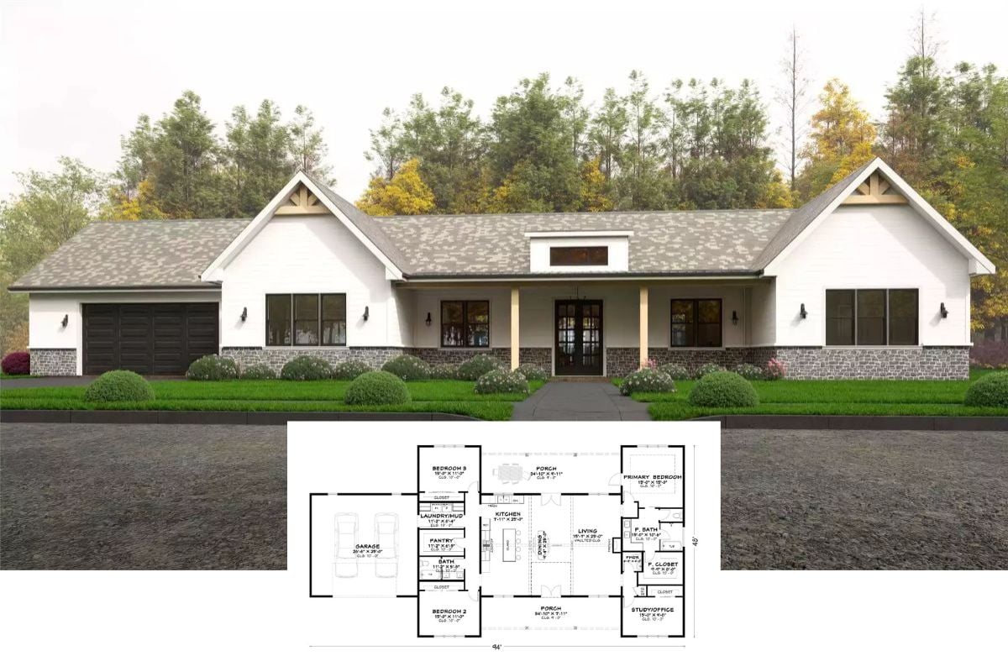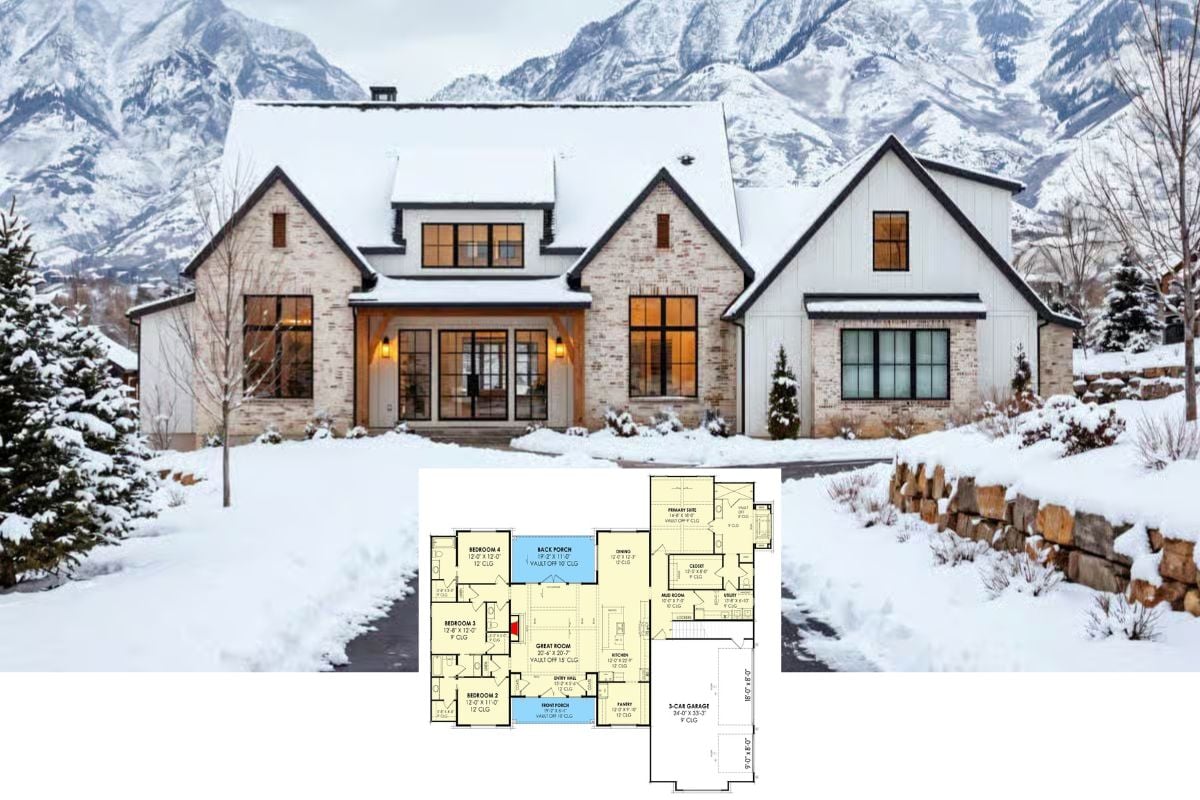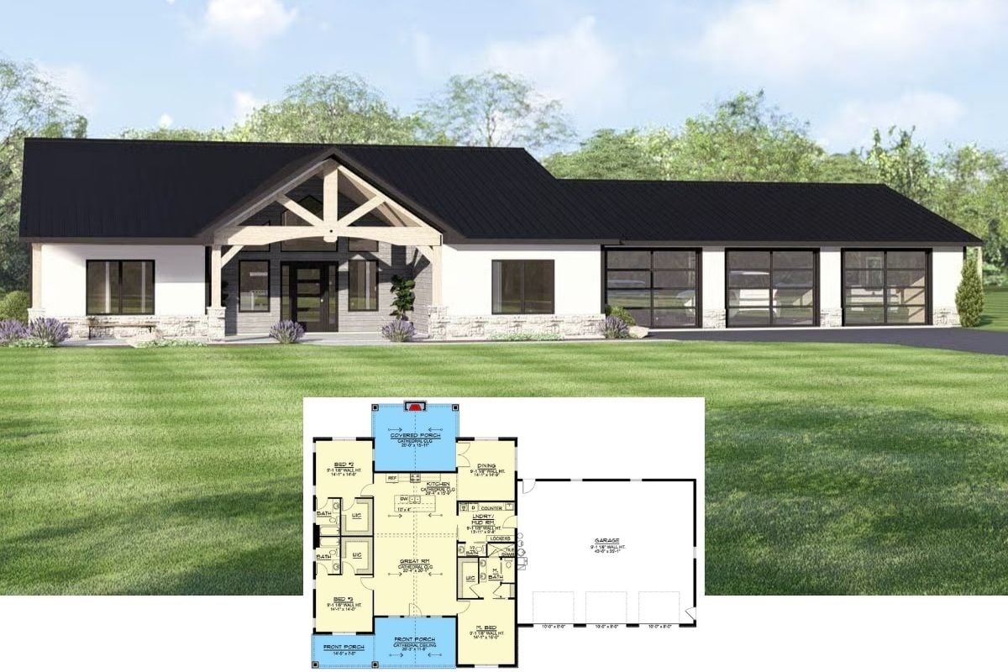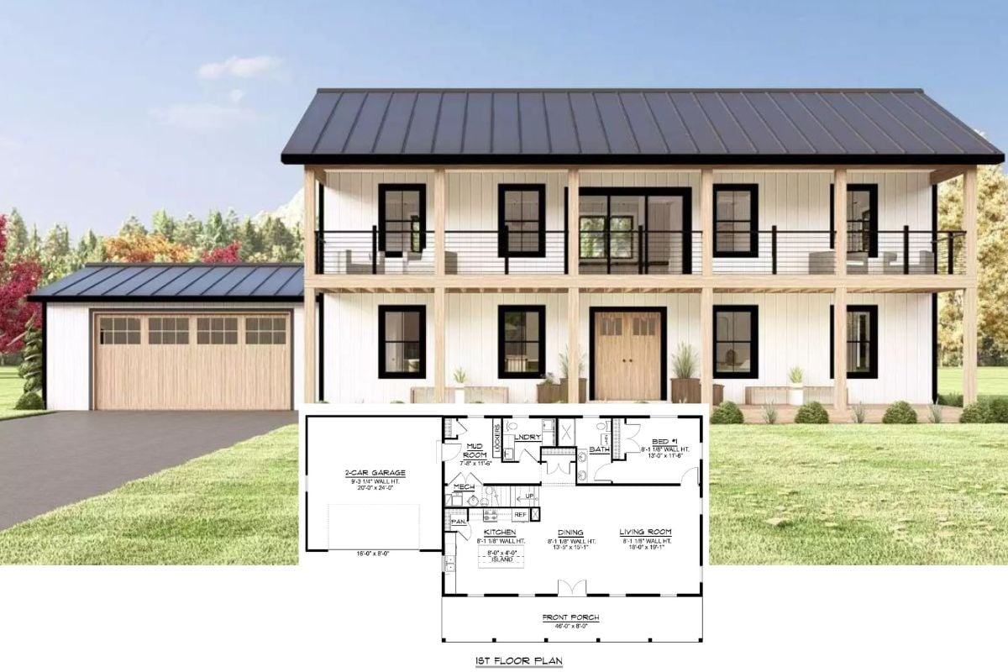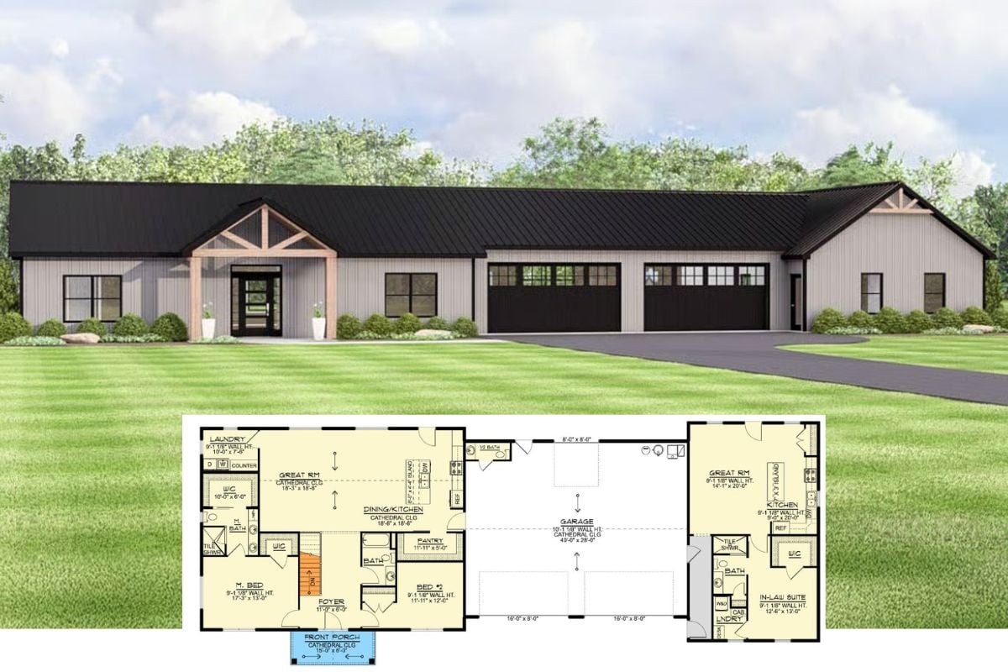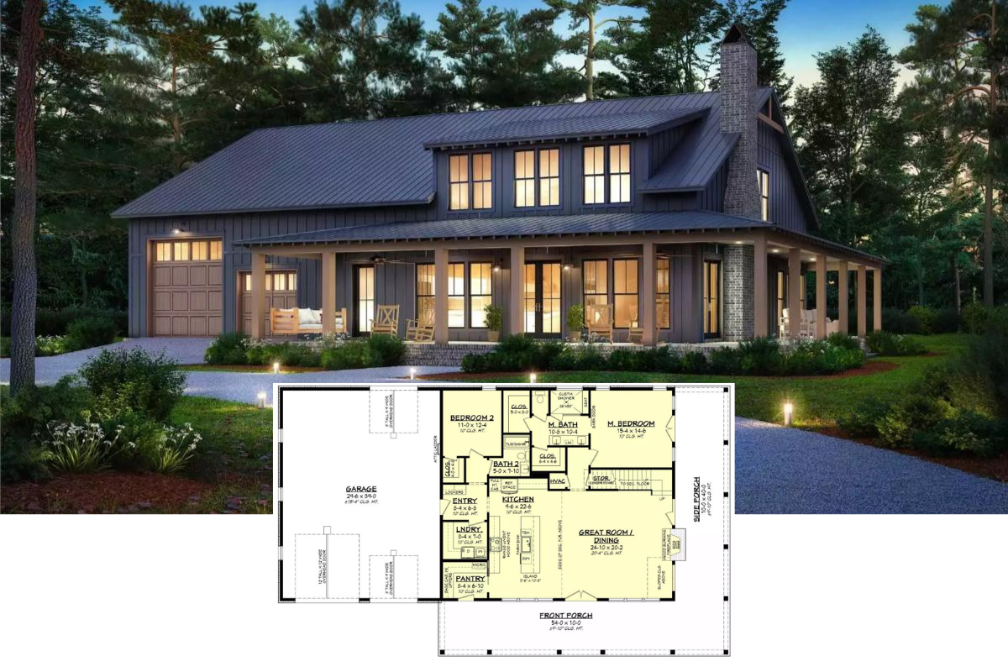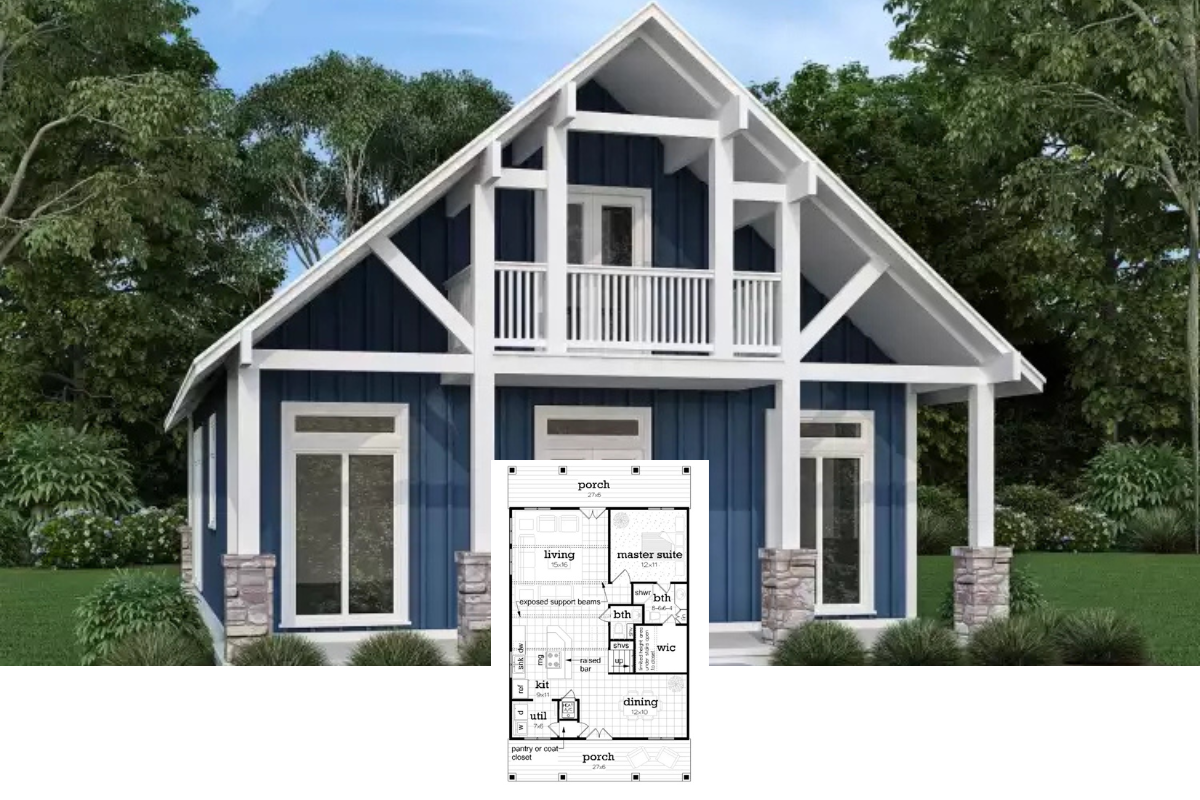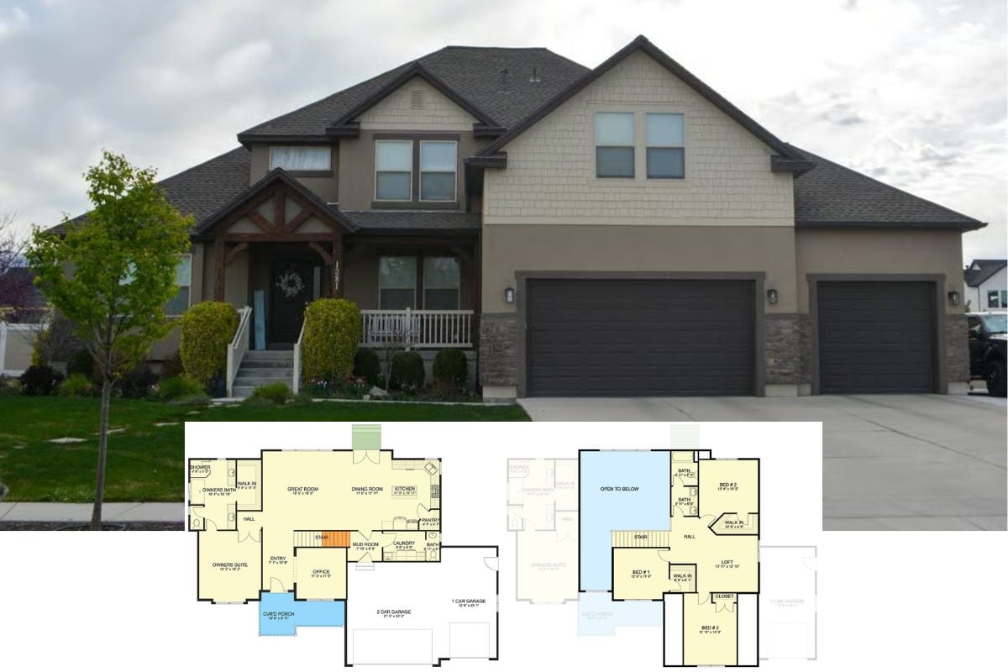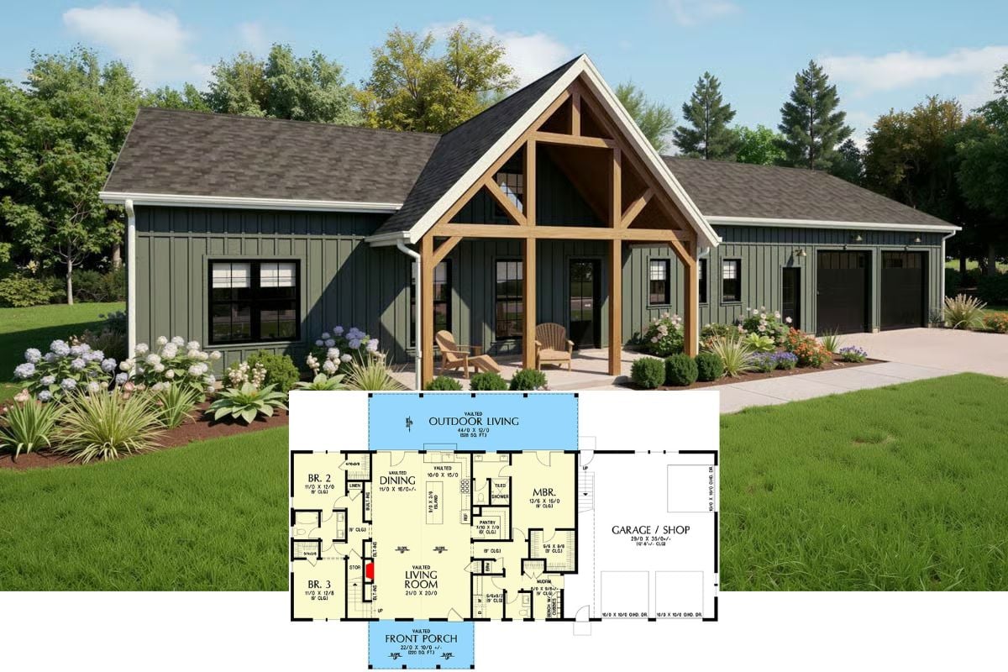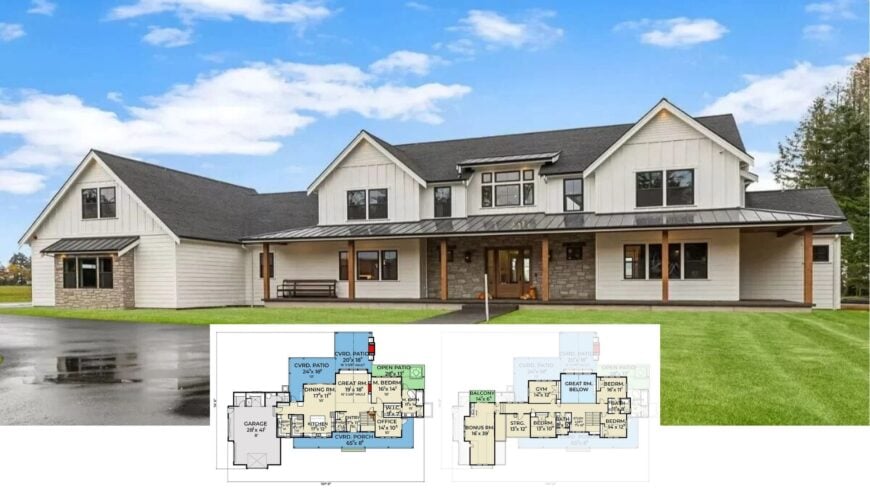
Would you like to save this?
Welcome to a captivating modern farmhouse spanning an impressive 4,787 square footage with four bedrooms and three and a half bathrooms. This architectural masterpiece presents a crisp white facade contrasted by dark gray rooflines.
The inviting front porch, supported by sturdy wooden columns, sets the tone for a home where rustic charm meets contemporary elegance.
Check Out the Inviting Front Porch on This Contemporary Farmhouse
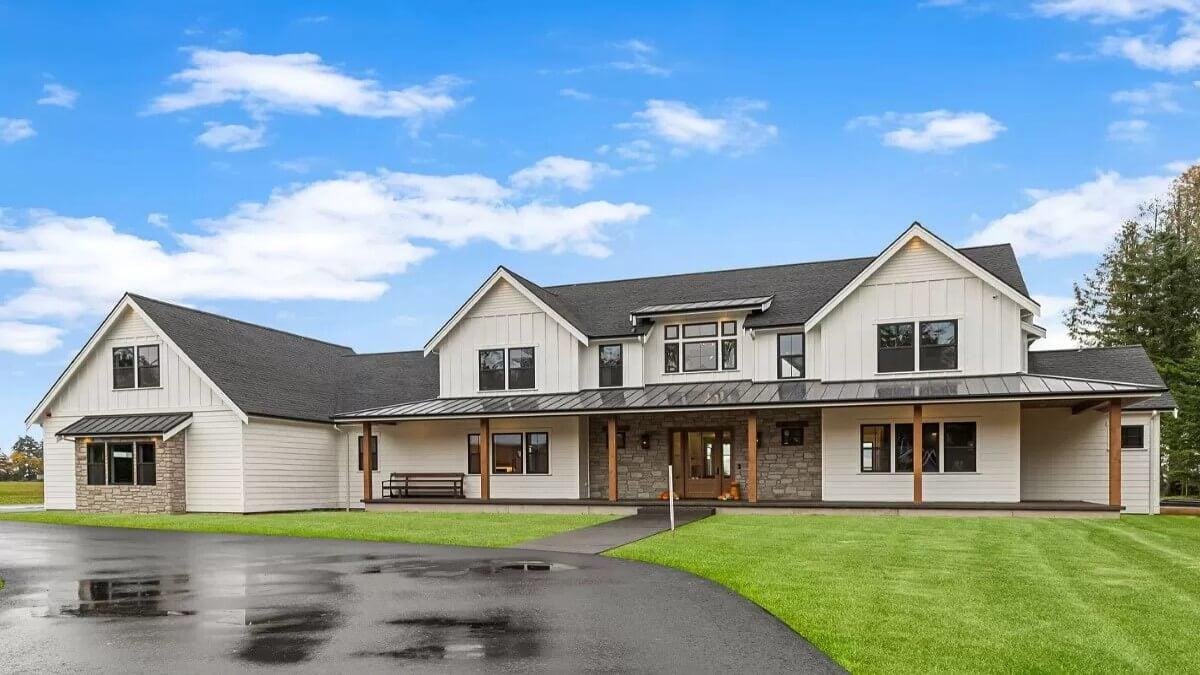
It’s a delightful blend of modern farmhouse design, skillfully integrating rustic and contemporary elements. The use of stone and siding not only ensures stability but also exudes warmth, making this home a welcoming retreat.
Join me as I explore the thoughtfully designed spaces, seamlessly connecting indoor and outdoor living while offering comfort and style at every turn.
Explore the Spacious Main Floor Layout with Its Thoughtful Room Arrangement
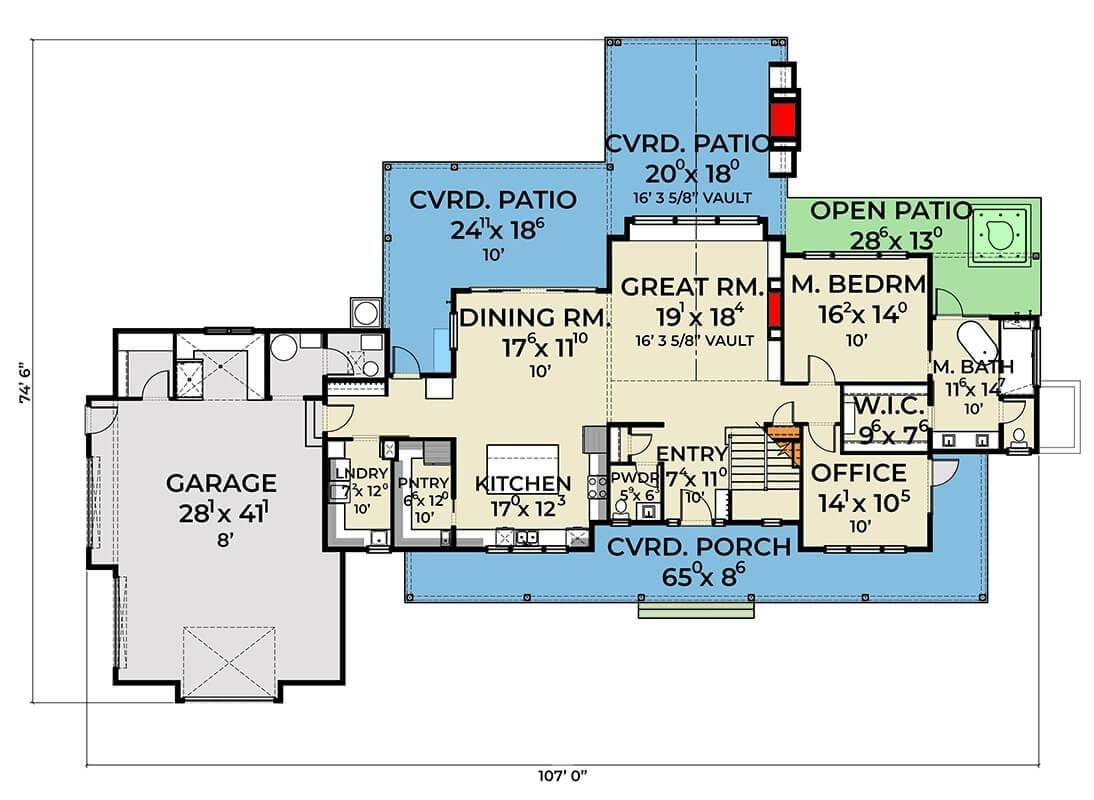
This floor plan beautifully demonstrates the home’s open-concept design, highlighting a seamless flow from the kitchen to the dining area. The layout includes multiple covered patios, offering extensive outdoor entertaining options.
I find the dedicated office space and large garage add practicality, making it ideal for both work and leisure.
Dive into the Upper Level—See the Generous Bonus Room and Gym Area
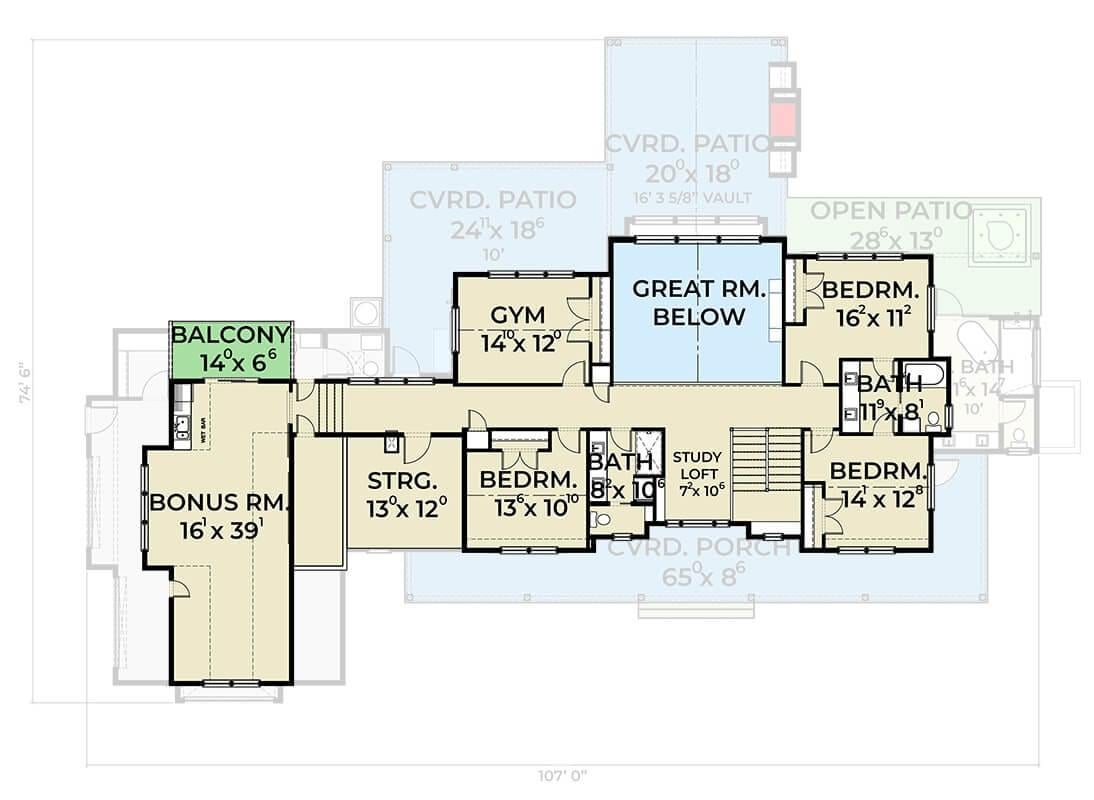
This upper-level floor plan showcases an array of versatile spaces, ideal for both leisure and function. There’s a spacious bonus room, perfect for a game or media area, complemented by a private balcony for a breath of fresh air.
The addition of a dedicated gym space and a lofted study tucked near the bedrooms makes this layout both practical and appealing for active and studious lifestyles.
Venture Down to This Versatile Basement Space

This compact basement layout highlights an efficient use of space, measuring 17’x16′. With its own entrance via the staircase, it offers an ideal spot for a small home gym or cozy media room. I appreciate how this area can be easily adapted for various needs, adding flexibility to the home’s overall design.
Source: Architectural Designs – Plan 280210JWD
Admire the Blend of Stone and Siding on This Farmhouse Facade

This farmhouse exterior combines traditional charm with modern simplicity, featuring a striking mix of stone and white siding. The dark rooflines and wooden porch columns create a warm contrast, adding depth to the design.
I really like how the balanced symmetry and expansive windows invite natural light while maintaining a cozy atmosphere.
Take a Peek at This Inviting Porch with Rustic Stonework
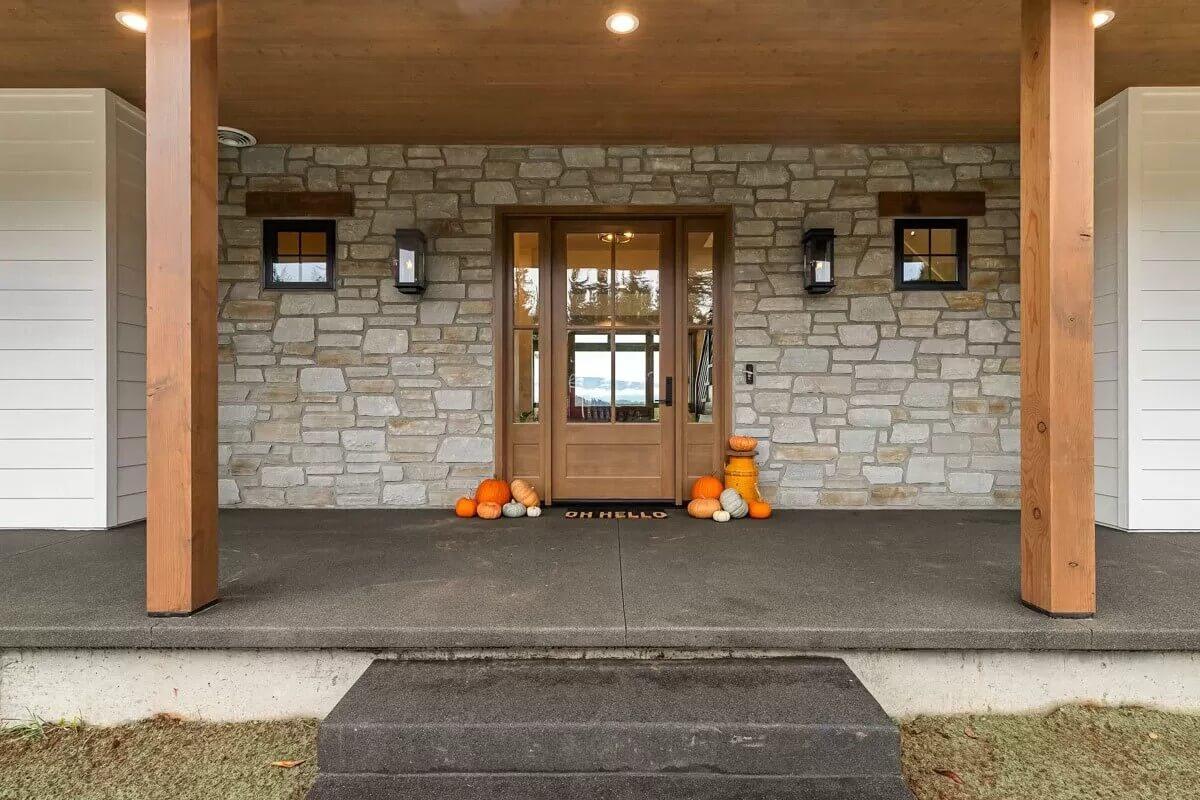
This front porch exudes warmth with its sturdy stone façade complemented by natural wooden accents. The simple design is subtly enhanced by seasonal decor that feels welcoming and personal. I love how the mix of textures and materials creates a cozy yet refreshing entryway.
You Can’t Miss the Bold Metal Railings on This Farmhouse Staircase
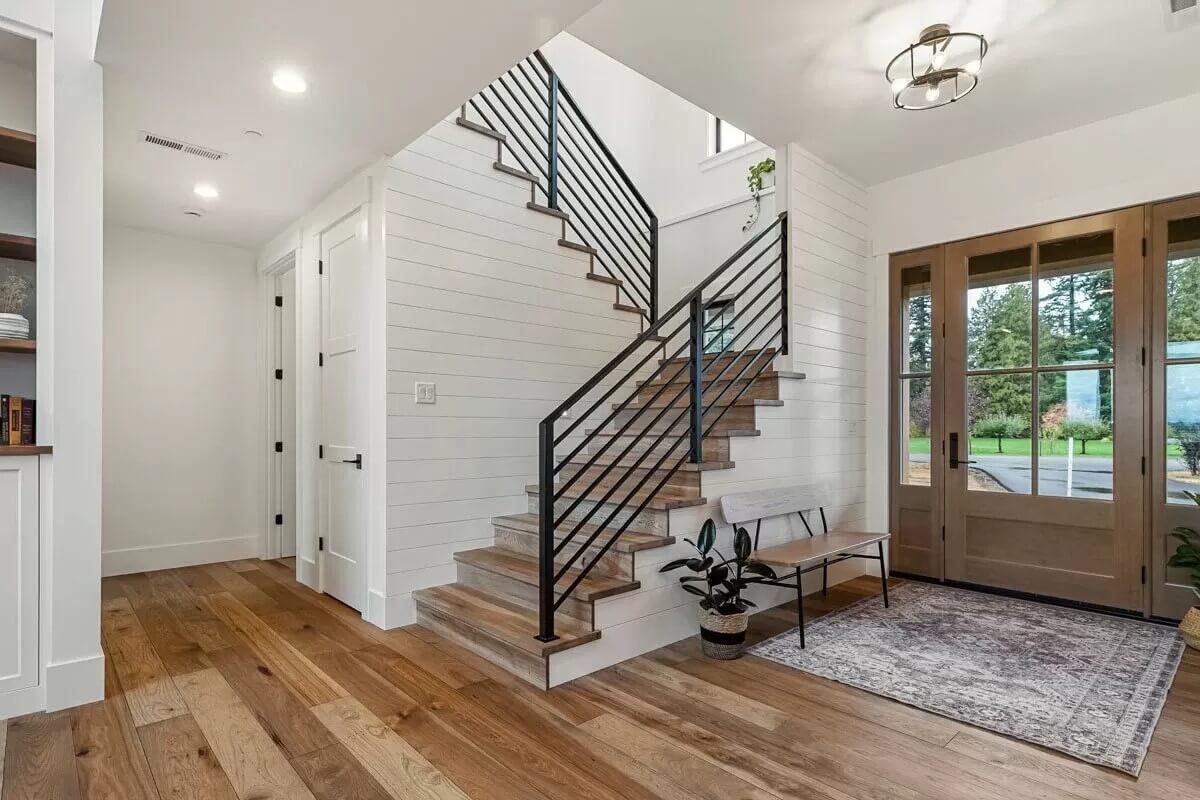
This entryway greets you with a striking staircase featuring modern black metal railings that contrast beautifully with the wooden steps. The shiplap walls and large glass doors enhance the farmhouse charm, allowing natural light to flood the space.
I love how a simple bench and a touch of greenery complete the welcoming and functional aesthetic.
Step Inside and Notice the Stone Fireplace Anchoring This Living Area
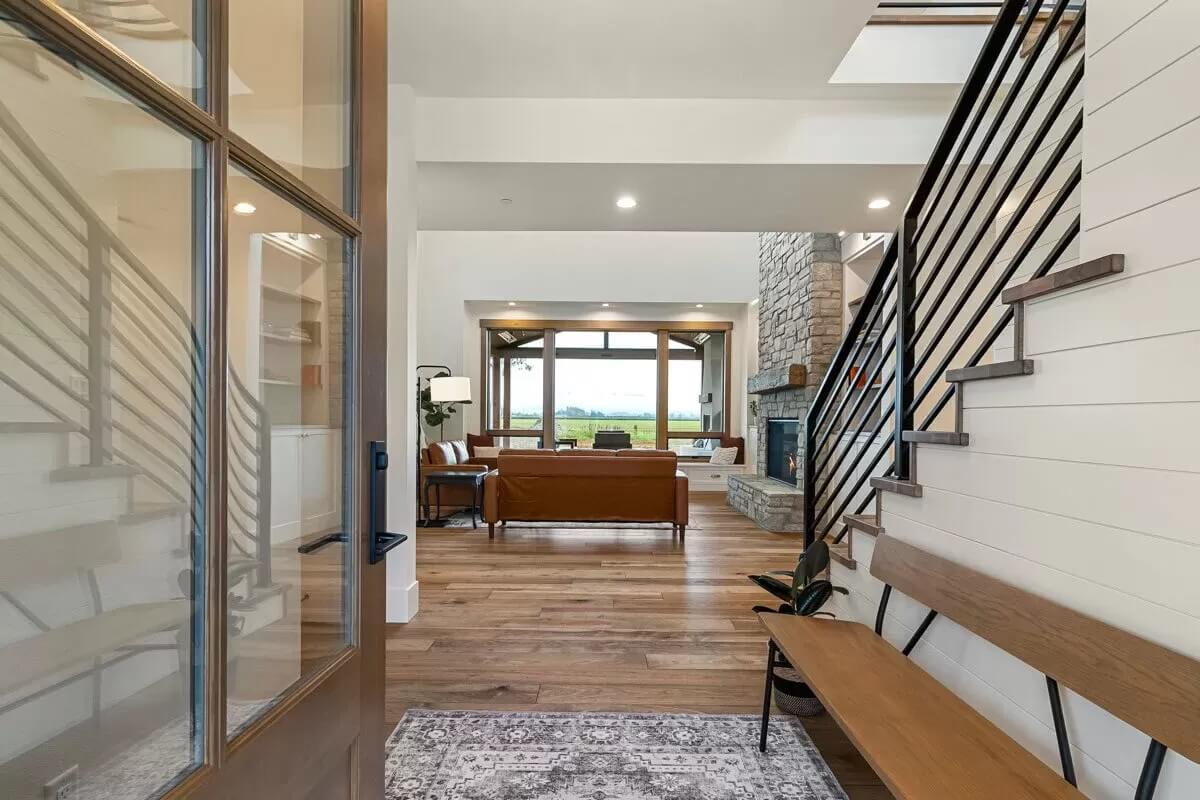
This open-concept living room greets you with a stunning mix of modern and rustic elements. I love how the natural wooden floors flow seamlessly into the space, complemented by sleek black metal railings that add a contemporary touch.
Expansive windows frame a beautiful view, flooding the room with natural light and creating a perfect spot for relaxation.
Warm Up by the Stone Fireplace in This Inviting Living Room
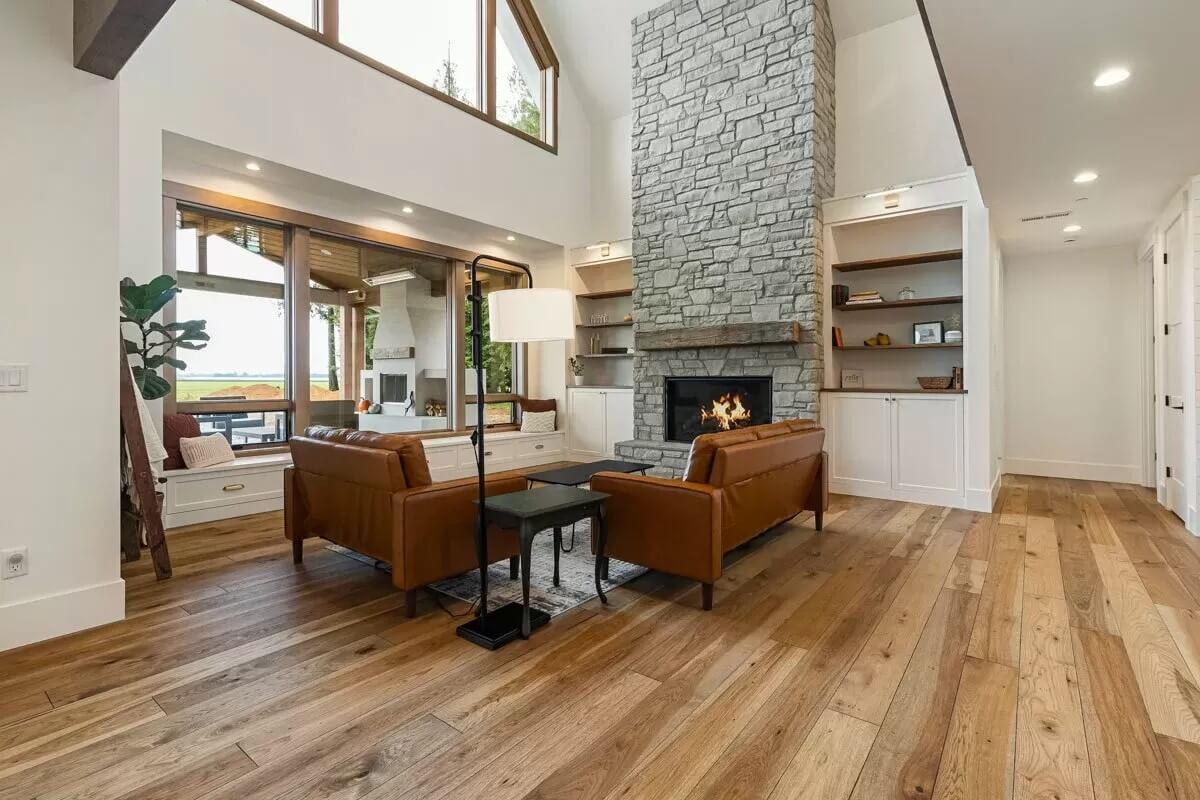
This living room makes quite an impression with its towering stone fireplace, giving a nod to rustic design while maintaining a modern edge. The sleek leather sofas and wooden floors create a cozy space for relaxation, blending comfort with style.
I love how the large windows flood the area with natural light, offering glimpses of the inviting outdoor patio beyond.
Wow, Notice the Loft Overlooking This Contemporary Living Space
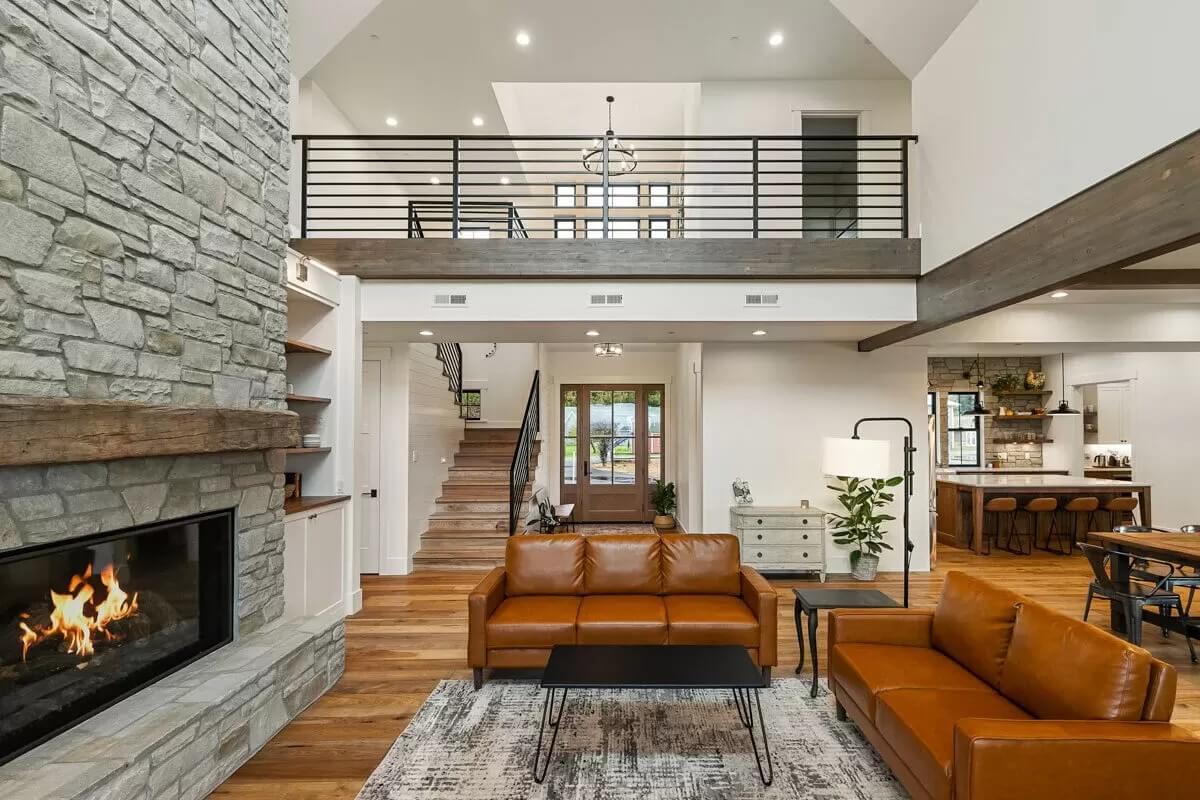
This living area opens up with a soaring ceiling and an impressive stone fireplace, blending rustic and contemporary elements. The sleek black metal railings on the loft add an industrial edge, contrasting with the wooden floors and sofas below.
I love how the open staircase and expansive windows flood the space with light, creating a seamless connection to the outdoors.
Notice the Industrial Chairs Complementing This Rustic Dining Table

This dining area combines a rustic wooden table with industrial metal chairs, creating a harmonious blend of textures. The windows and glass doors flood the space with natural light and offer views of the sprawling landscape outside.
I love how the modern pendant lighting and exposed beams add a touch of sophistication, seamlessly tying together the room’s design elements.
Notice the Stone Wall and Open Shelving in This Inviting Kitchen

This kitchen strikes a perfect balance between rustic warmth and modern style, highlighted by a stone wall backdrop. I love the open wooden shelves that add character and practicality, complementing the sleek stainless-steel appliances.
The central island offers ample space for both cooking and casual dining, making it the heart of the home.
Take in This Minimalistic Bedroom with Expansive Windows
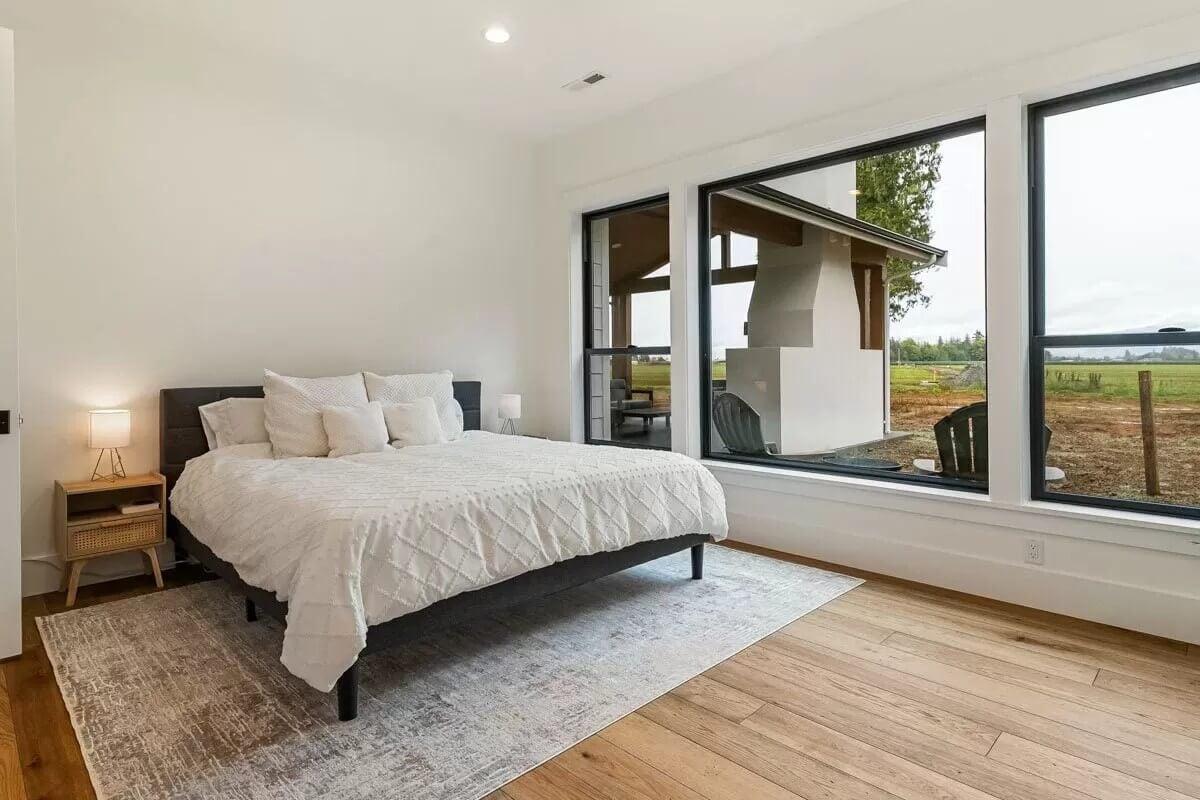
🔥 Create Your Own Magical Home and Room Makeover
Upload a photo and generate before & after designs instantly.
ZERO designs skills needed. 61,700 happy users!
👉 Try the AI design tool here
This bedroom embraces simplicity with its clean lines and uncluttered design, focusing on a neutral palette. The expansive windows provide a stunning view of the outdoors, seamlessly merging the interior with the natural landscape.
I love how the natural wood flooring adds warmth, anchoring the space with a touch of rustic charm.
You Can’t Miss the Hexagonal Tiles in This Contemporary Bathroom

This bathroom combines sleek modernity with subtle nods to rustic design, evident in the hexagonal tile flooring and the woven pendant light. The freestanding tub takes center stage, framed by a glass-enclosed shower for a clean and open feel.
I love the compact floating shelves providing a minimalist touch that ties the whole space together.
Check Out the Hexagonal Tile Pattern in This Stylish Bathroom
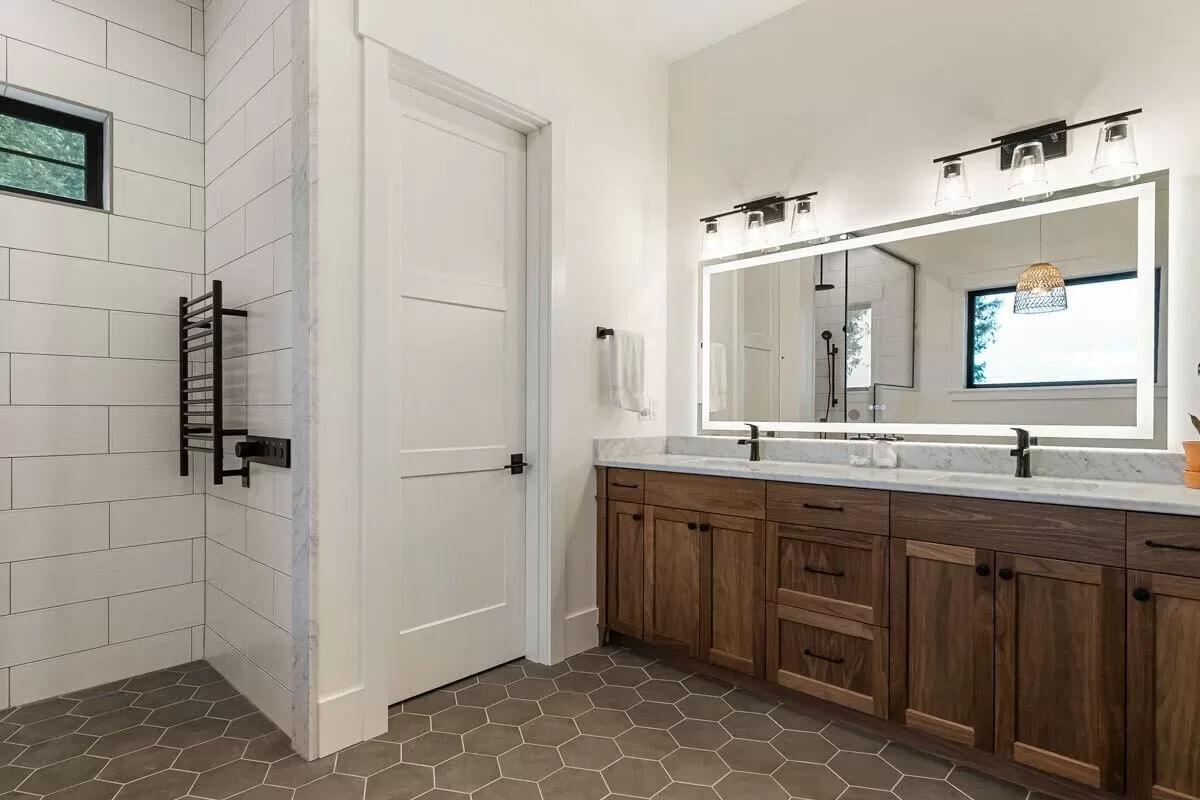
This bathroom combines elegance with functionality, featuring sleek hexagonal floor tiles that lead your eye through the space. I love how the wooden vanity adds warmth and contrast, perfectly paired with the clean, bright walls.
The large, backlit mirror and modern lighting fixtures complete the look, providing both style and practicality.
You’ll Love the Rich Blue Built-Ins in This Inviting Study

This study exudes charm and functionality with its rich blue built-in cabinetry, offering both storage and style. The natural wooden elements, like the door and desktop, add warmth and contrast beautifully with the sleek design.
I love how the room balances practicality with elegance, making it a perfect retreat for work or relaxation.
Spot the Built-In Reading Nook Along This Upper Loft Hallway
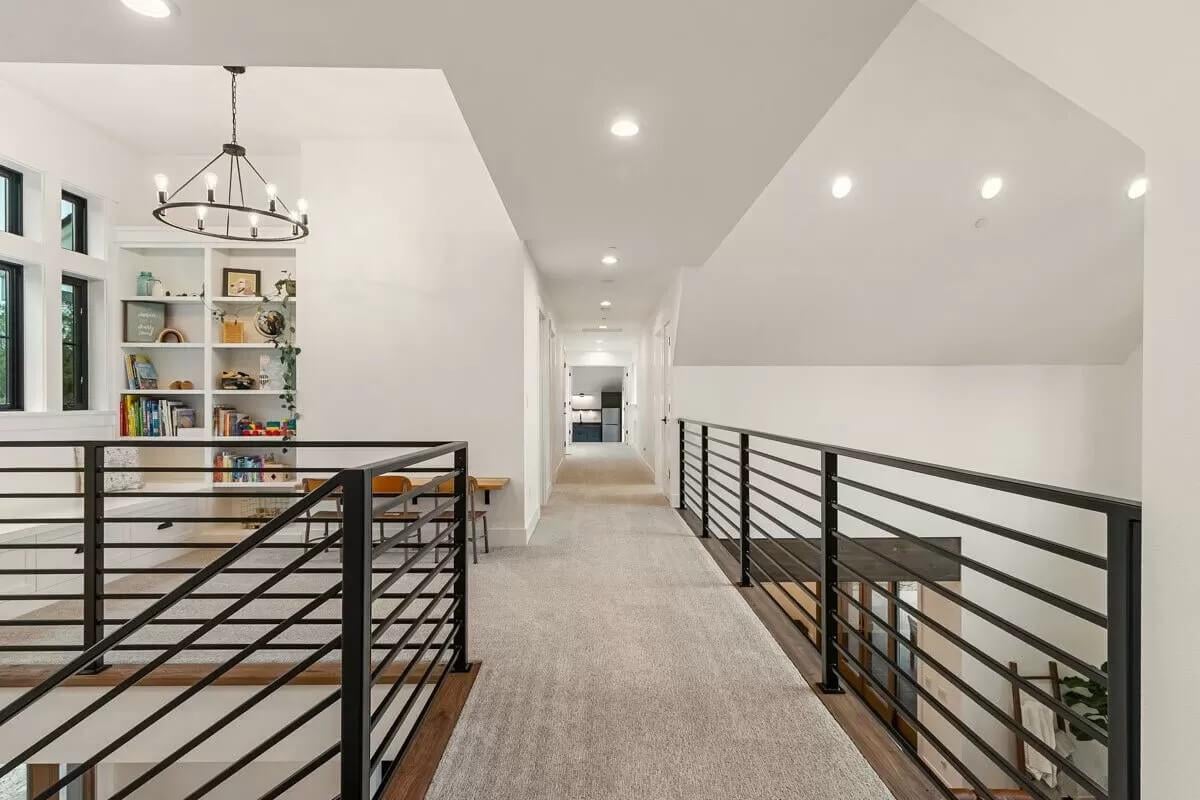
This upper-level loft combines functionality with style, featuring sleek black metal railings that define the airy space. Built-in shelving offers a cozy reading nook filled with books and playful decor, inviting moments of relaxation.
I love how the open walkway connects different areas of the home while maintaining a sense of continuity and flow.
Notice the Practical Built-In Bench and Bookshelf in This Multi-Use Nook
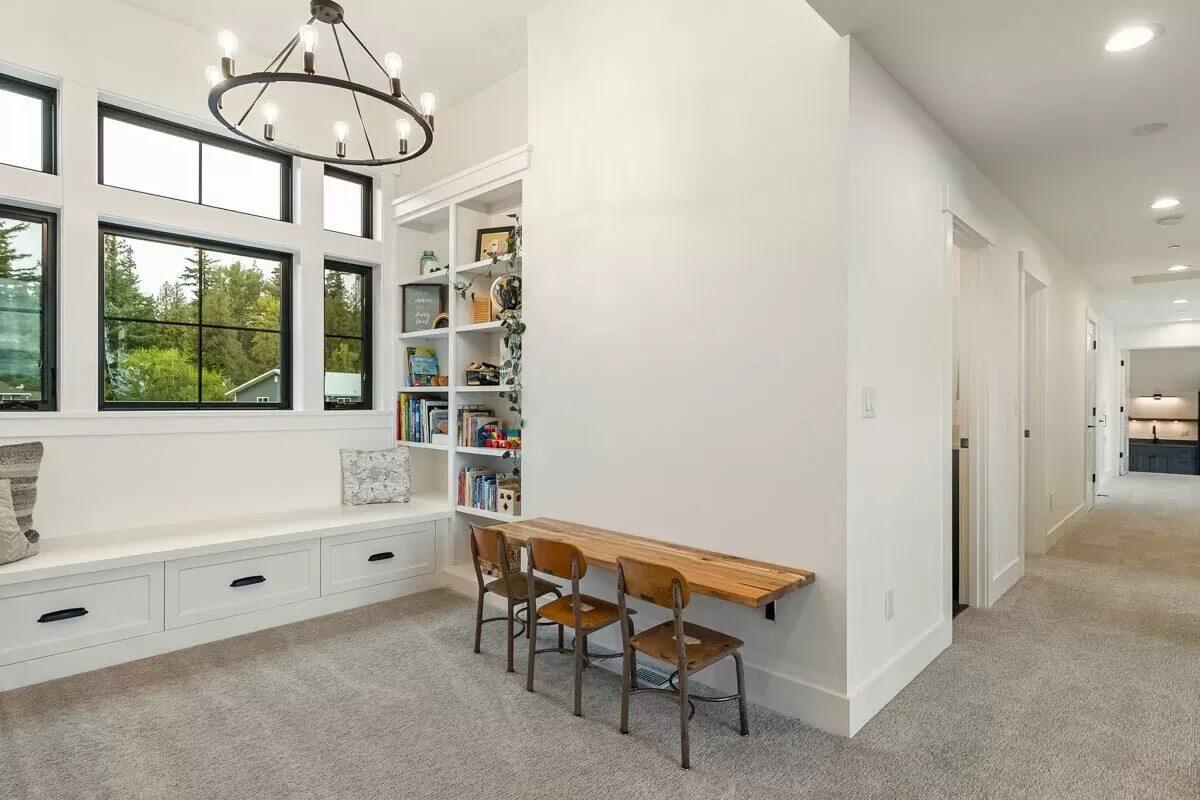
This charming nook is a perfect blend of function and style, featuring a built-in bench under large windows that flood the space with light. The adjacent bookshelf offers ample storage for books and decor, creating an inviting reading corner.
I love how the wooden desk and vintage chairs complete the look, providing a cozy spot for work or play.
Explore the Simple Clean Lines in This Minimalist Bedroom

This bedroom features a minimalist design with clean lines and a calm, neutral color palette. I appreciate the simplicity of the wooden dresser and desk, which add warmth to the space. The white paneled doors and discreet black accents on the hardware create a cohesive and understated look.
Take in the Beauty of This Minimalist Bedroom with Vaulted Ceilings

This bedroom highlights simplicity and tranquility with its bright white walls and clean design. The vaulted ceiling opens up the space, while the black-framed windows offer stunning views of the landscape outside.
I love how the subtle wooden accents in the bed frame add warmth and contrast to the crisp, airy atmosphere.
Explore This Spacious Multi-Purpose Loft Space

This loft area is designed for versatility, offering a generous space that can be used for relaxation or entertainment. The large sectional sofa and sleek TV unit suggest a cozy media room vibe, while the neutral palette keeps it bright and open.
I love how the angled ceilings and multiple windows create a sense of airiness, inviting natural light throughout the room.
Wow, Look at the Expansive Patio Space Overlooking Open Fields
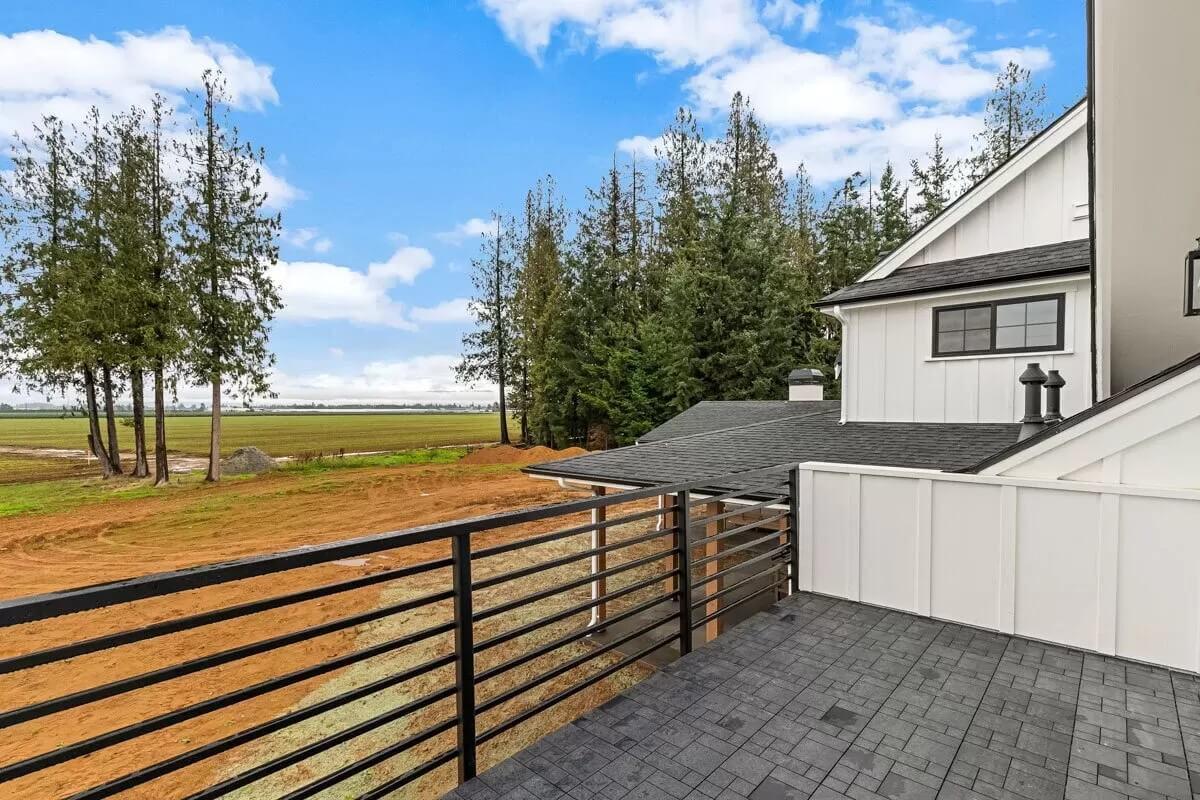
This home features a modern balcony with sleek black metal railings that offer an unobstructed view of the surrounding landscape. The gray stone flooring adds a contemporary touch, contrasting nicely with the crisp white exterior.
I love how the backdrop of trees and open fields creates a serene and spacious feel, seamlessly connecting the home to its natural surroundings.
Step Into This Rustic Dining Room With Its Stone Accents
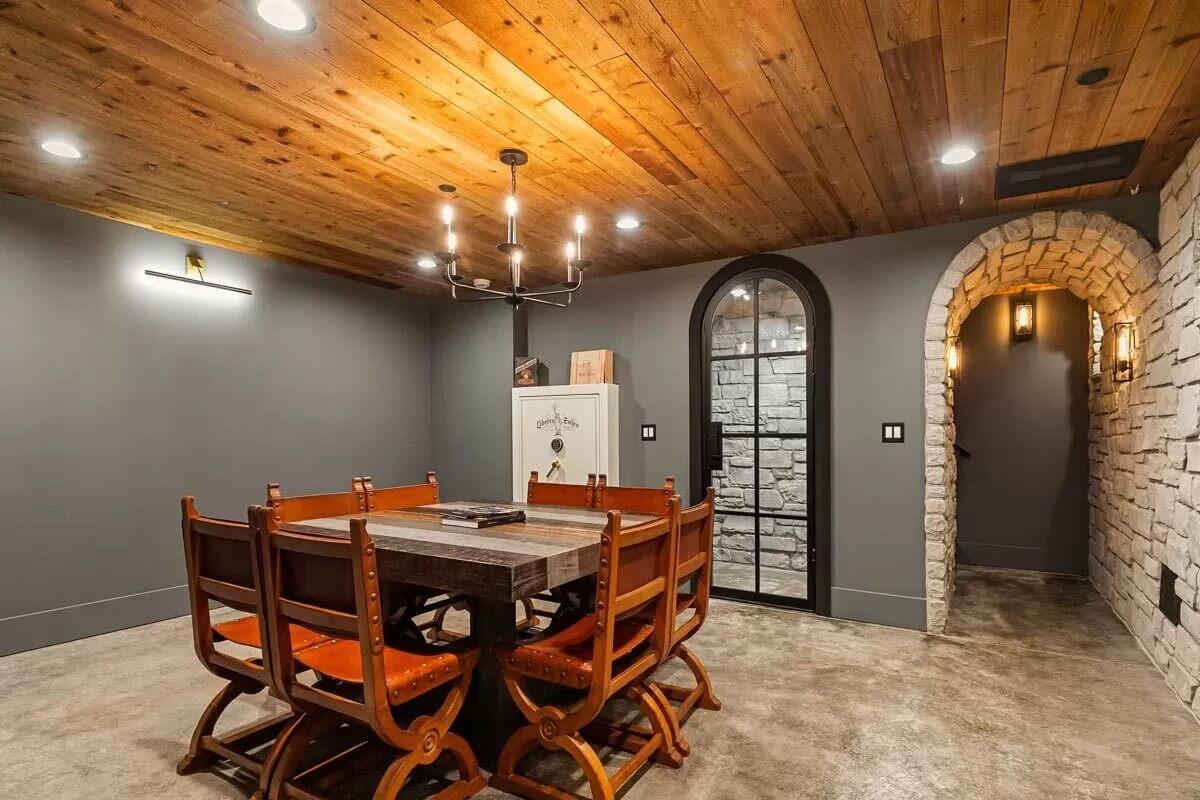
This dining room beautifully merges rustic charm with a touch of elegance, highlighted by a wooden ceiling and a timber table. The stone archway and fireplace wall bring in a sense of warmth and history, reminiscent of old-world retreats.
I love how the leather chairs and wrought iron chandelier add character and depth, creating a cozy yet refined atmosphere.
Wow, Look at This Expansive Outdoor Dining Space With a Snug Fireplace
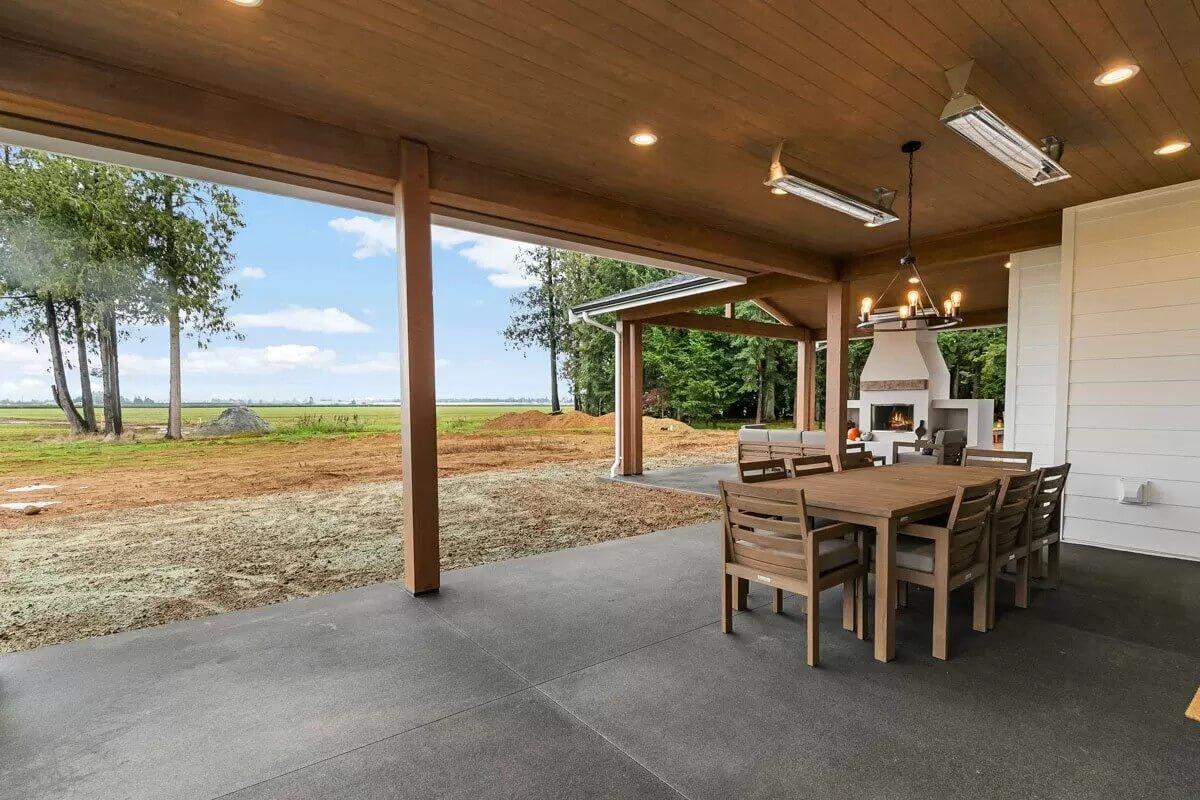
This outdoor patio features a wooden dining set that seats eight, perfect for hosting dinners with a view of the open landscape. I love how the covered space includes a chic chandelier and ceiling heaters, making it usable year-round.
The white fireplace with a stone mantle adds warmth and character, creating an inviting outdoor retreat.
Enjoy the Outdoor Living Room with Its Inviting Fireplace
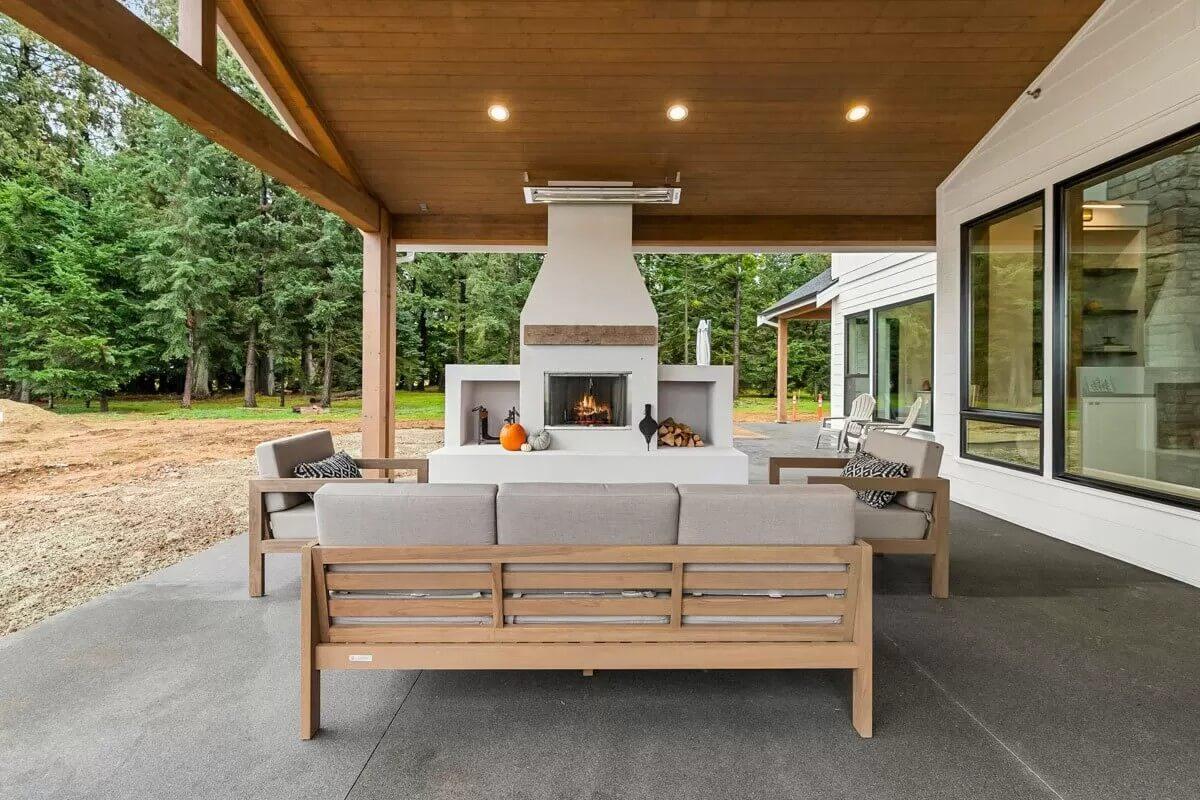
This covered patio creates an inviting outdoor living space, featuring a sleek white fireplace as the focal point. I love how the neutral-toned furniture complements the natural wooden ceiling, blending seamlessly with the surrounding forest backdrop.
The thoughtful design offers a perfect spot for relaxation, bringing indoor comfort to an open-air setting.
Admire the Contemporary Lines and Outdoor Fireplace of This Farmhouse Retreat
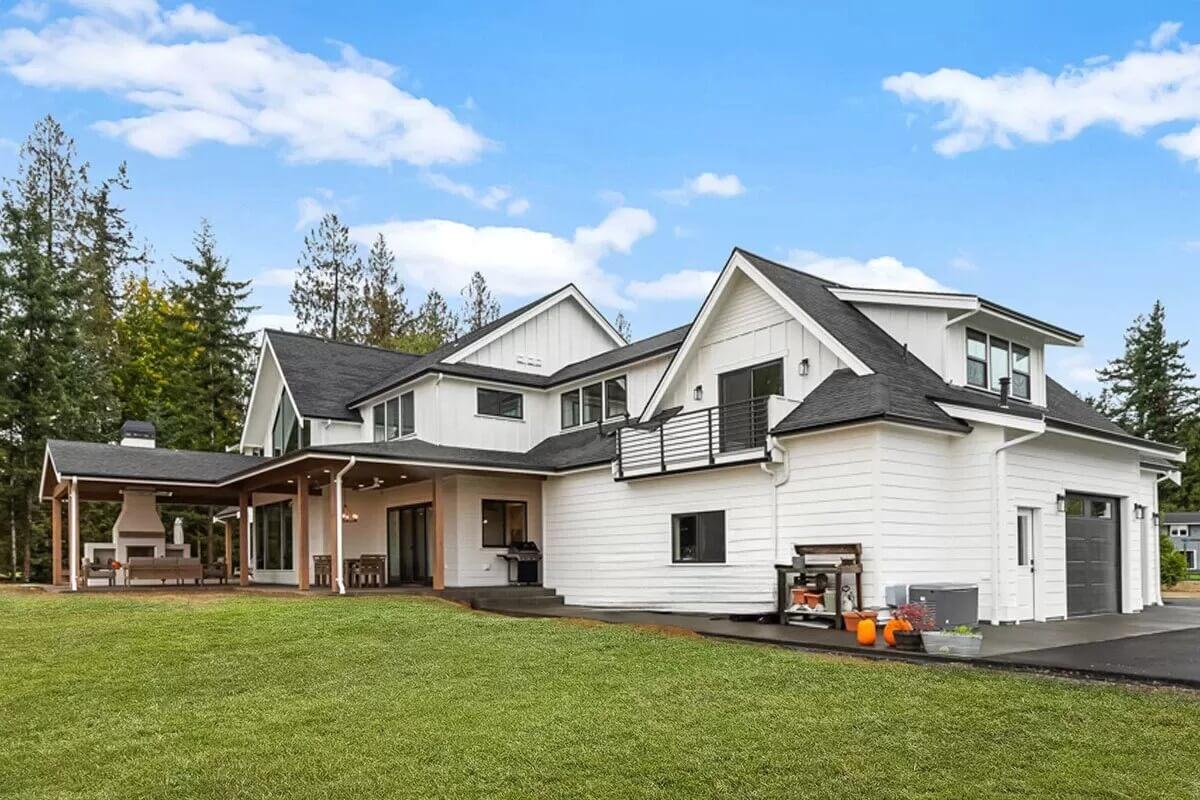
This modern farmhouse boasts a crisp white exterior accented by dark rooflines and sleek black metal railings. I love how the spacious covered patio, complete with a cozy outdoor fireplace, extends the living space into the lush backyard.
The clean lines and seamless connection between indoor and outdoor areas make this home perfect for both relaxation and entertaining.
Check Out the Contemporary Lines of This Spacious Farmhouse Exterior

This farmhouse blends contemporary design with classic charm, showcased by its crisp white siding and dark roof. The expansive covered patio is framed by sleek wooden beams, creating a perfect spot for outdoor gatherings.
I really like how the large windows and glass doors seamlessly connect the indoor spaces to the lush backyard, inviting natural light throughout.
Source: Architectural Designs – Plan 280210JWD
Haven't Seen Yet
Curated from our most popular plans. Click any to explore.

