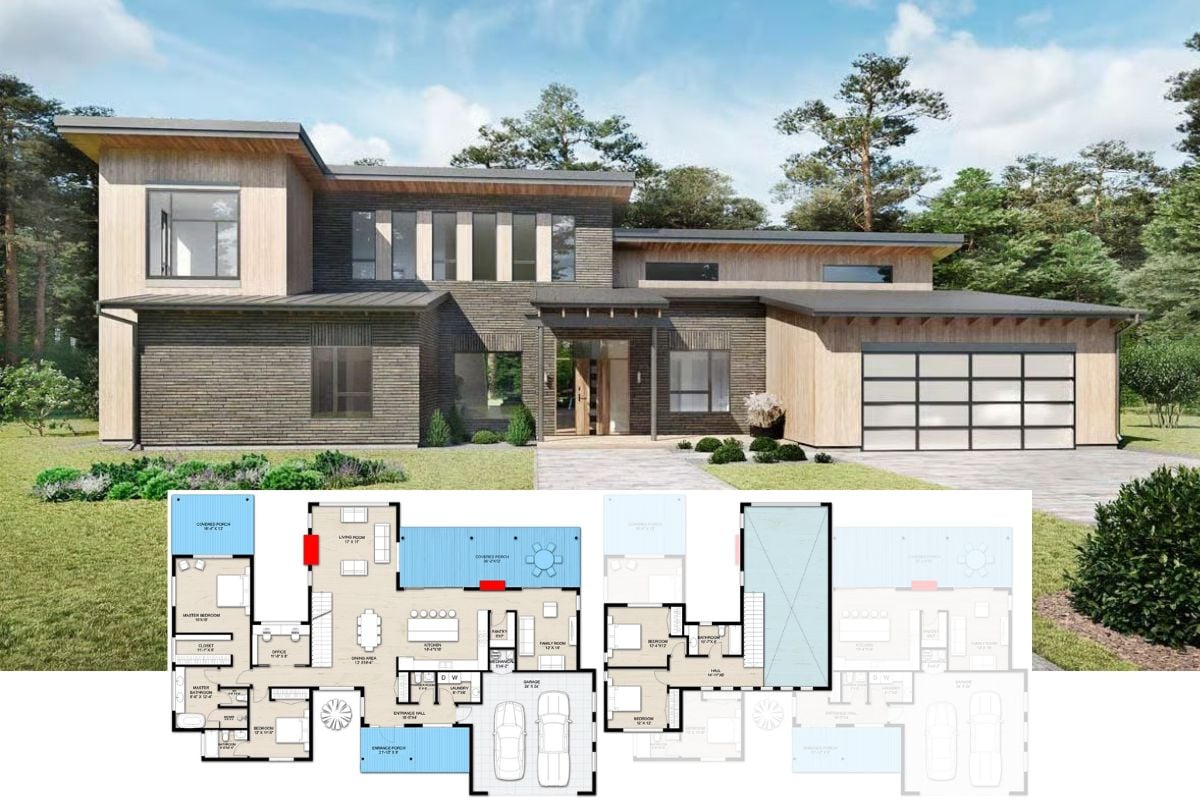French Country homes combine rustic touches with elegant design to create a timeless and functional living space. These thoughtfully designed floor plans offer a balance of cozy interiors and refined architectural details, perfect for modern families. With spacious layouts and classic exteriors, they bring together warmth and sophistication in a way that feels both practical and inviting.
#1. Craftsman-Style 4-Bedroom Home with 3,420 Sq. Ft. of Spacious Living
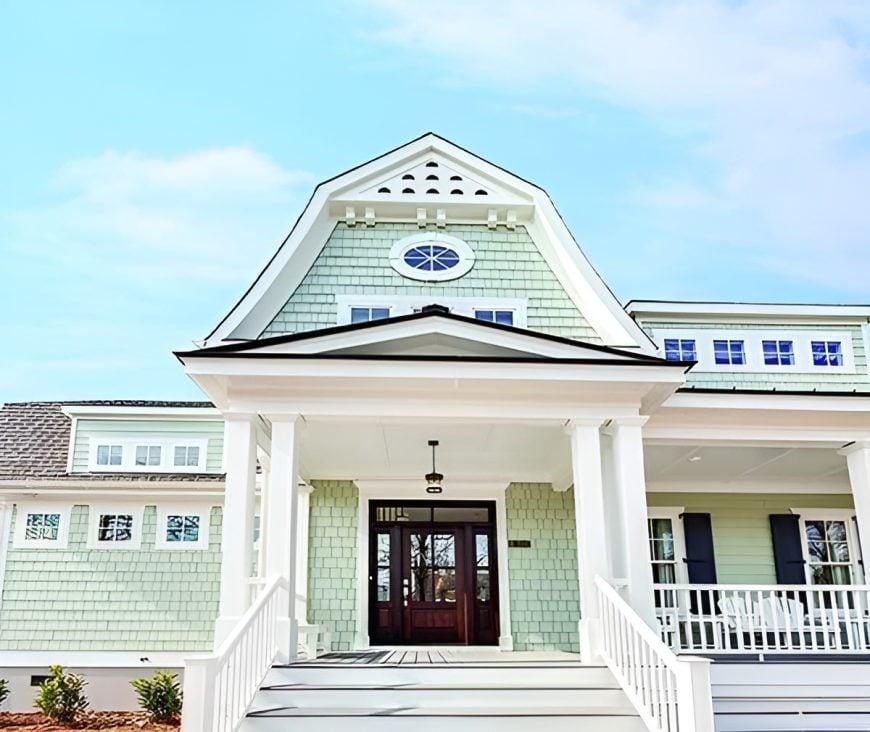
This coastal home features a distinctive gable with an intricate circular window, adding character to its facade. The light green shingle siding complements the crisp white trim and columns, creating a fresh and inviting appearance. Large windows and a spacious porch hint at an interior filled with natural light. The architectural design showcases a blend of traditional and coastal elements, making it a standout in any neighborhood.
Main Level Floor Plan
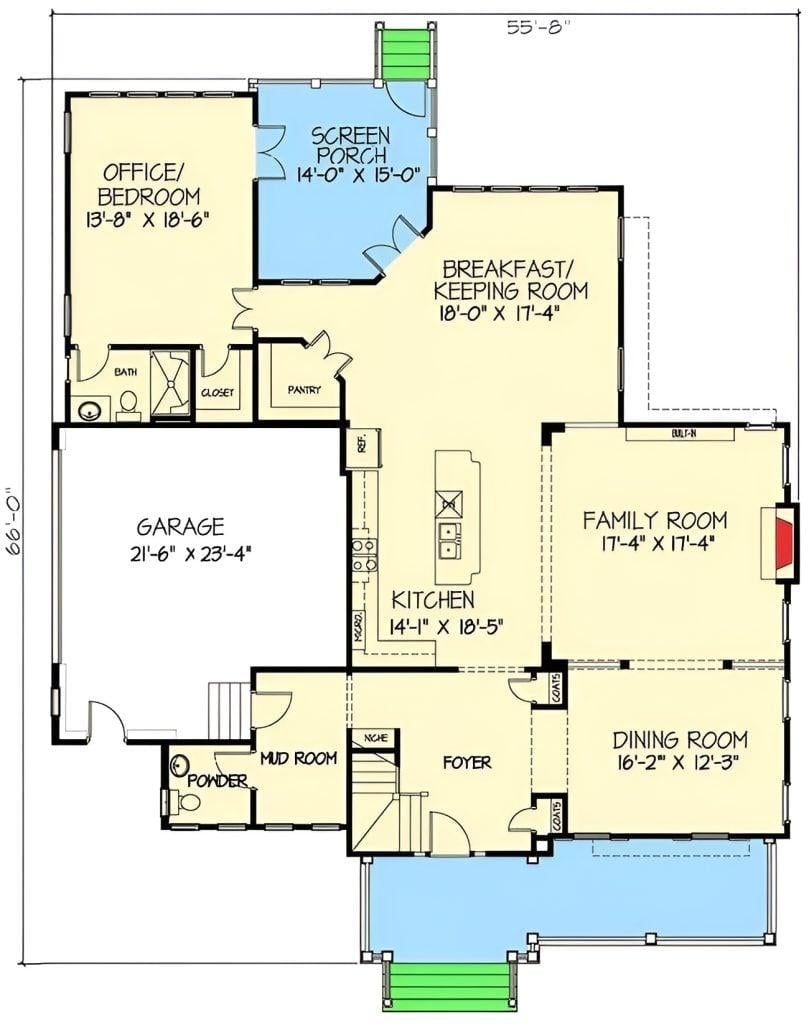
This floor plan features a convenient blend of spaces, including a dedicated office that can double as a bedroom. The kitchen, centrally located, is adjacent to a breakfast room and a spacious family room, offering a seamless flow for daily activities. A screen porch at the back provides a perfect spot for relaxation, connecting indoor and outdoor living. With a mudroom and powder room near the garage, it ensures practicality alongside comfort.
Upper-Level Floor Plan
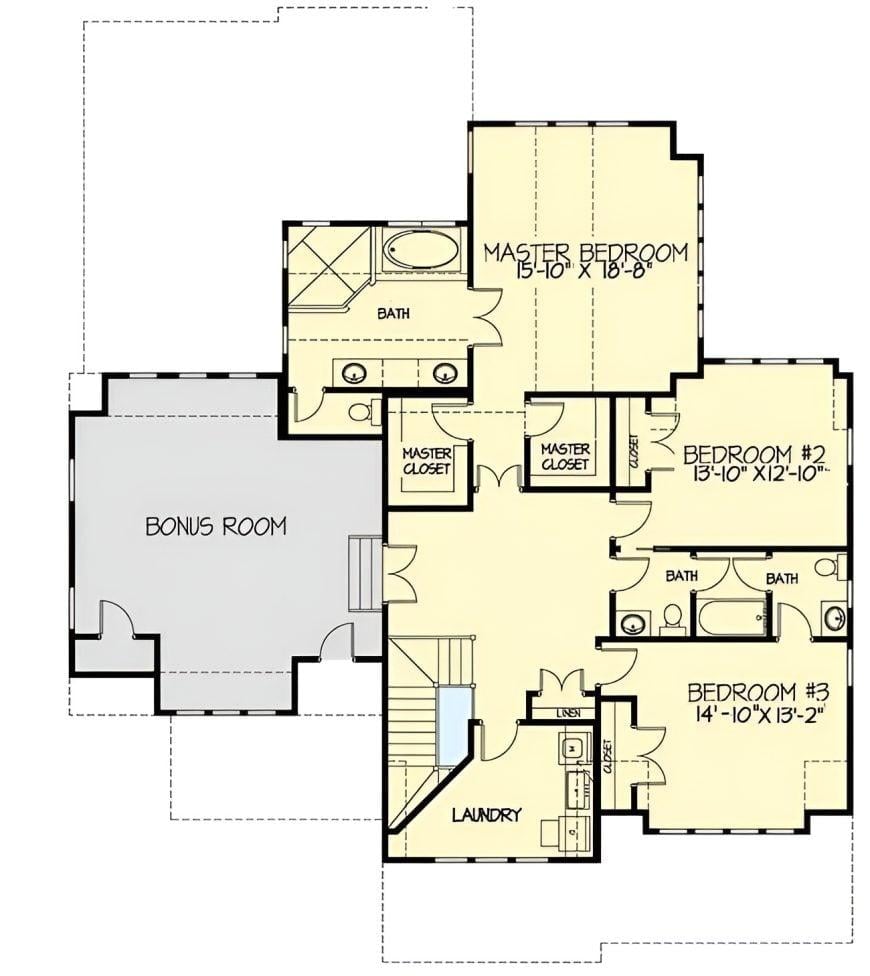
This floor plan features a master bedroom with its own bath and two additional bedrooms sharing a bathroom, offering a practical layout for a family. A standout feature is the expansive bonus room, perfect for a play area or home office, providing flexible space options. The master suite includes dual closets, enhancing storage solutions and privacy. Conveniently, a laundry room is located on this floor, adding to the home’s functionality.
=> Click here to see this entire house plan
#2. 4-Bedroom, 3-Bathroom Family Home with 2,445 Sq. Ft. of Traditional Charm
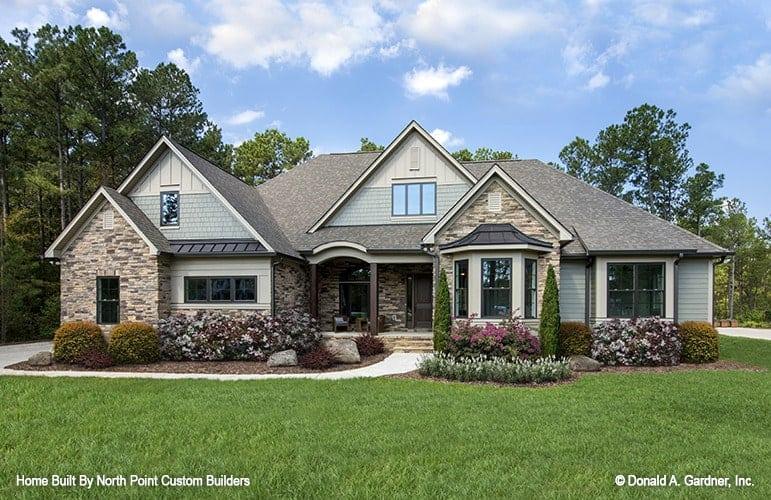
This charming ranch-style home features a harmonious blend of stone and siding, creating a timeless and sturdy facade. The gabled roofline adds architectural interest, while large windows invite natural light into the interior. A welcoming front door, framed by stone columns, leads into a spacious and inviting entryway. The surrounding manicured landscape enhances the home’s curb appeal, making it a standout in the neighborhood.
Main Level Floor Plan
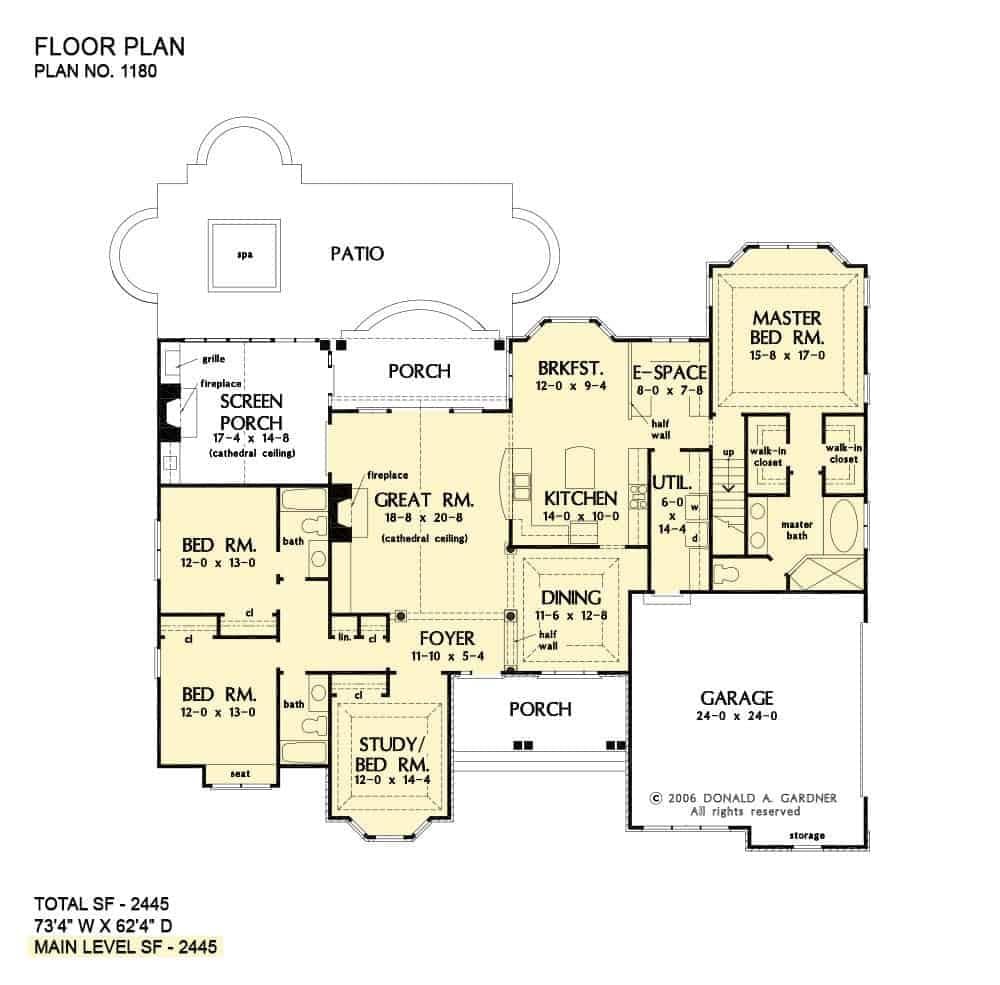
This floor plan features a total of 2,445 square feet, including three bedrooms and two bathrooms. The heart of the home is the expansive great room with a cathedral ceiling and a cozy fireplace. The open kitchen connects seamlessly to the breakfast area and dining room, perfect for entertaining. Additional highlights include a versatile study/bedroom and a screened porch leading to a patio for outdoor relaxation.
Upper-Level Floor Plan
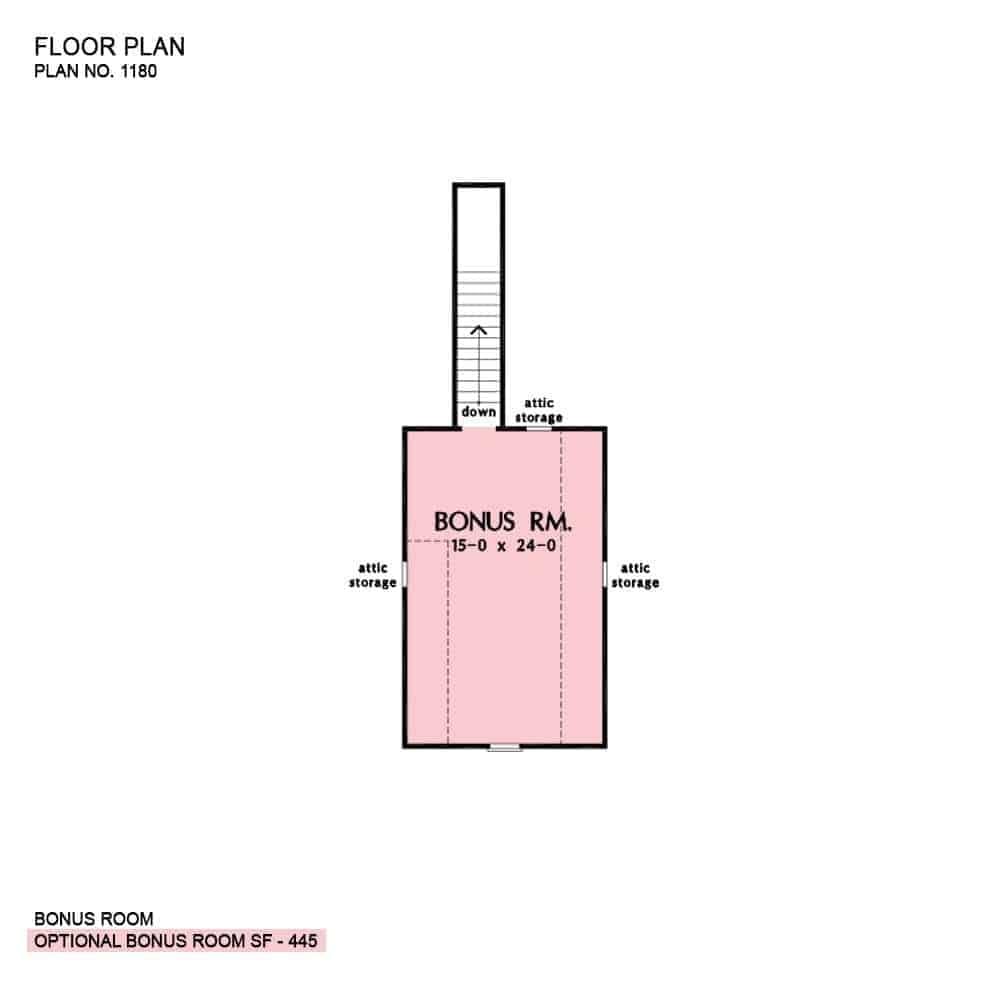
This floor plan showcases a spacious bonus room measuring 15 by 24 feet, ideal for various uses such as a home office, gym, or playroom. The room is cleverly designed with attic storage on both sides, maximizing the utility of the space. Access is provided via a staircase, emphasizing the room’s potential as a private retreat. The optional 445 square feet offers flexibility to adapt the area to suit your needs.
=> Click here to see this entire house plan
#3. 4-Bedroom, 3-Bathroom, 2,453 Sq. Ft. French Country Home with Bonus Room
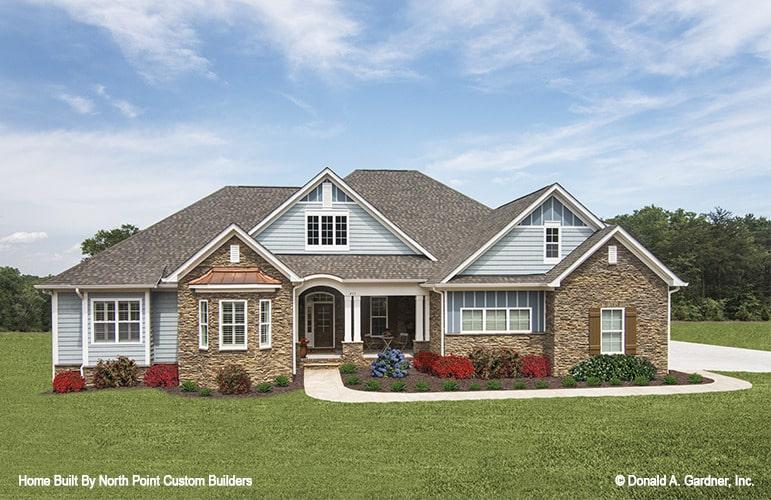
This beautiful ranch-style home features distinctive gable rooflines that add character and elegance to the exterior. The combination of stone and siding creates a harmonious blend of textures, complementing the lush landscaping. A charming front porch invites you to explore the interior, which likely offers a spacious and comfortable layout. The surrounding greenery provides a serene backdrop, enhancing the home’s connection to nature.
Main Level Floor Plan
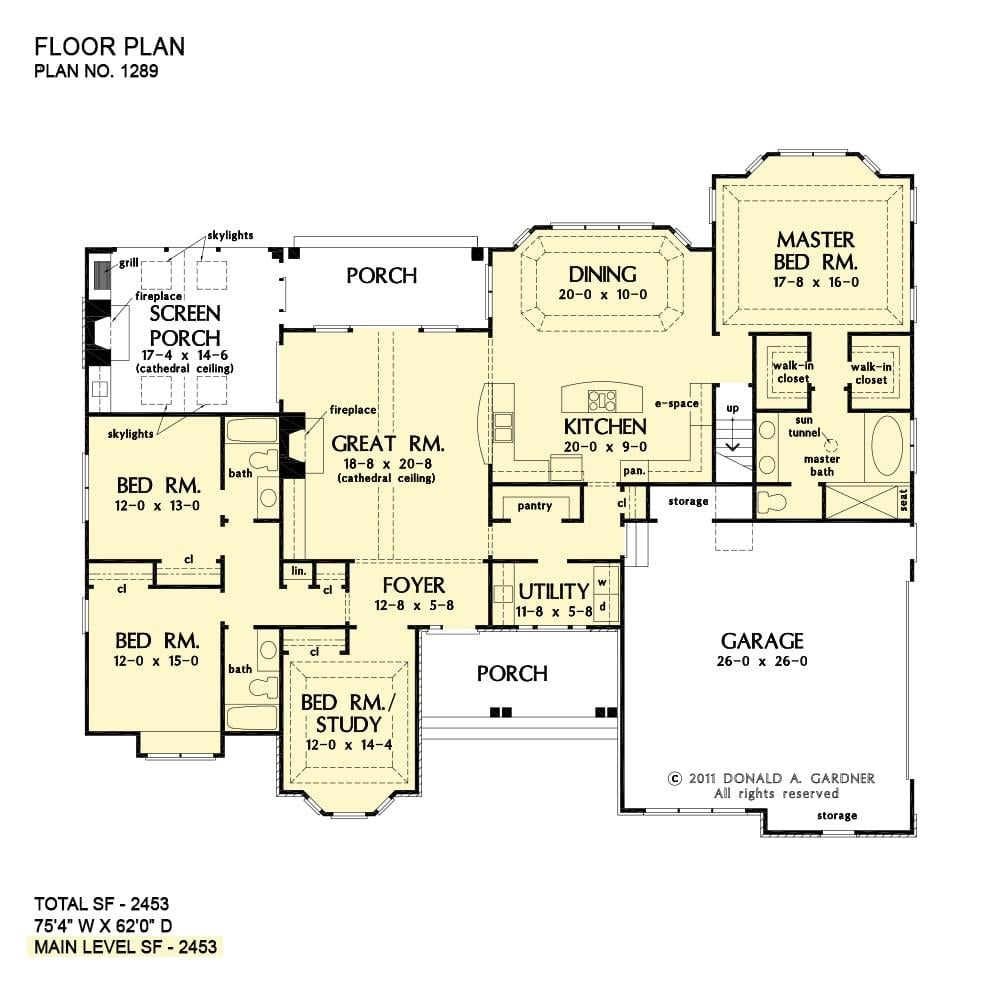
This 2,453 square foot floor plan showcases a thoughtful layout with four bedrooms, including a master suite with dual walk-in closets and a sun tunnel for natural light. The great room features cathedral ceilings and a fireplace, making it a central gathering space adjacent to the open kitchen and dining area. A unique screened porch with skylights and a fireplace offers a cozy outdoor retreat. The plan also includes a versatile study, utility room, and a spacious garage with additional storage.
Upper-Level Floor Plan
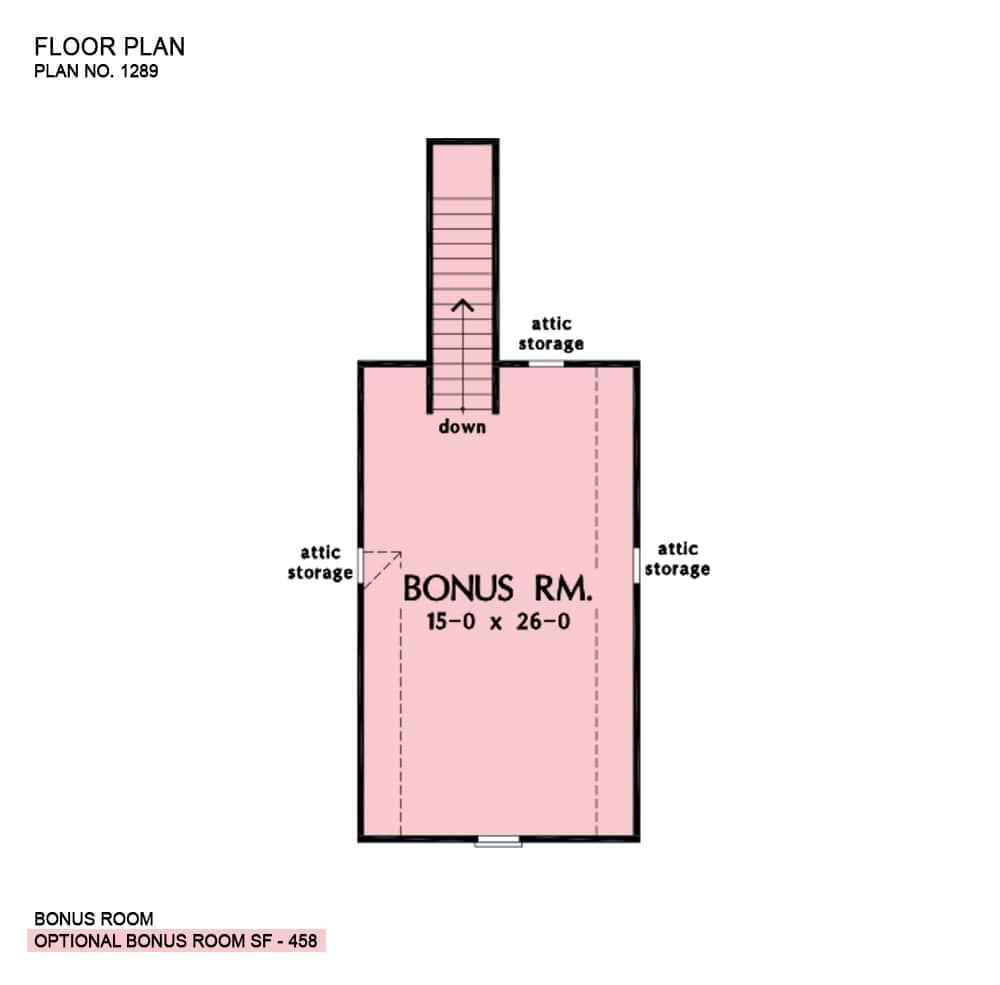
This floor plan highlights a spacious bonus room measuring 15 by 26 feet, offering 458 square feet of flexible space. Perfect for a home office, gym, or playroom, its design allows for a multitude of uses. The inclusion of attic storage on both sides enhances functionality, making it ideal for keeping seasonal items or extra belongings out of sight. Convenient access via a staircase ensures this bonus area is easily reachable from the main living spaces.
=> Click here to see this entire house plan
#4. 4-Bedroom French Country Home with 4,919 Sq. Ft.
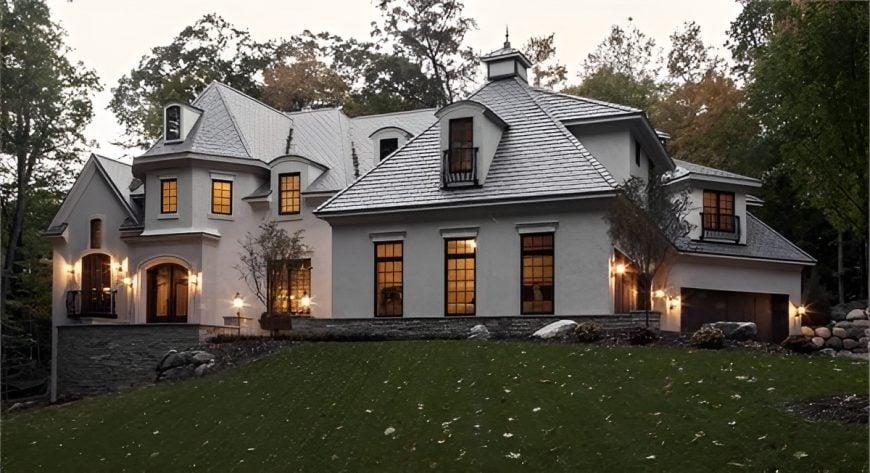
This striking home features a classic French chateau style with its distinctive mansard roof and elegant dormer windows. The exterior is painted in a soft, neutral hue that complements the lush greenery surrounding the property. Large windows with warm lighting create an inviting atmosphere, hinting at a cozy interior. The stone base adds a touch of rustic charm, grounding the sophisticated design in its natural setting.
Main Level Floor Plan
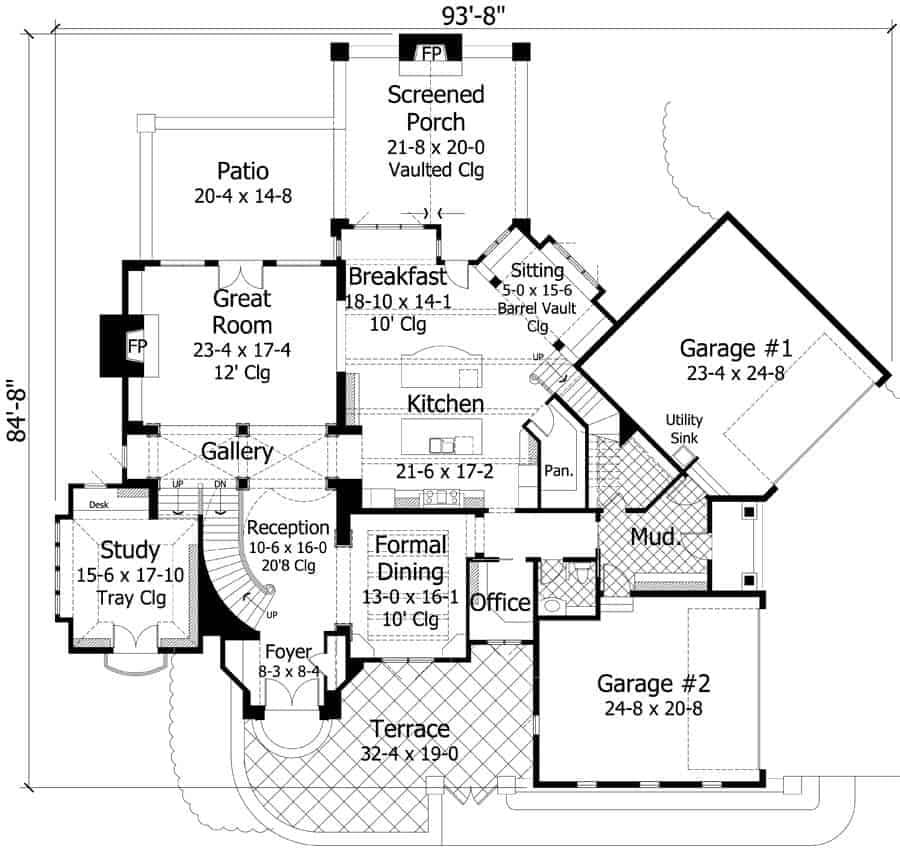
This floor plan showcases an expansive great room with a 12-foot ceiling, seamlessly connecting to a screened porch for easy indoor-outdoor living. The central kitchen is flanked by a breakfast nook with a barrel vaulted ceiling and a formal dining room, providing versatile dining options. Two garages offer ample parking and storage, while the study and office provide dedicated workspaces. Outdoor living is enhanced by a large patio and terrace, perfect for entertaining.
Upper-Level Floor Plan
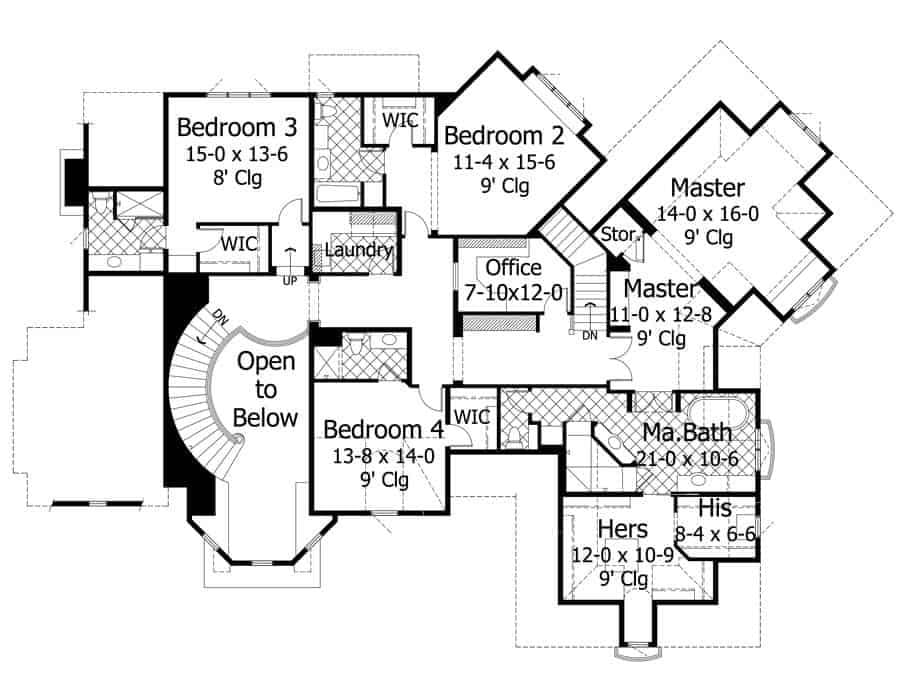
This floor plan features four spacious bedrooms, including a master suite with dual walk-in closets and a luxurious master bath. Notice the elegant curved staircase leading to the open area below, adding a touch of grandeur to the layout. Each bedroom is thoughtfully designed with ample closet space, while the office provides a quiet corner for work or study. The laundry room is centrally located for convenience, making this floor plan both functional and stylish.
=> Click here to see this entire house plan
#5. Rambling French-Style 4-Bedroom Home with 4.5 Bathrooms and 3,047 Sq. Ft.
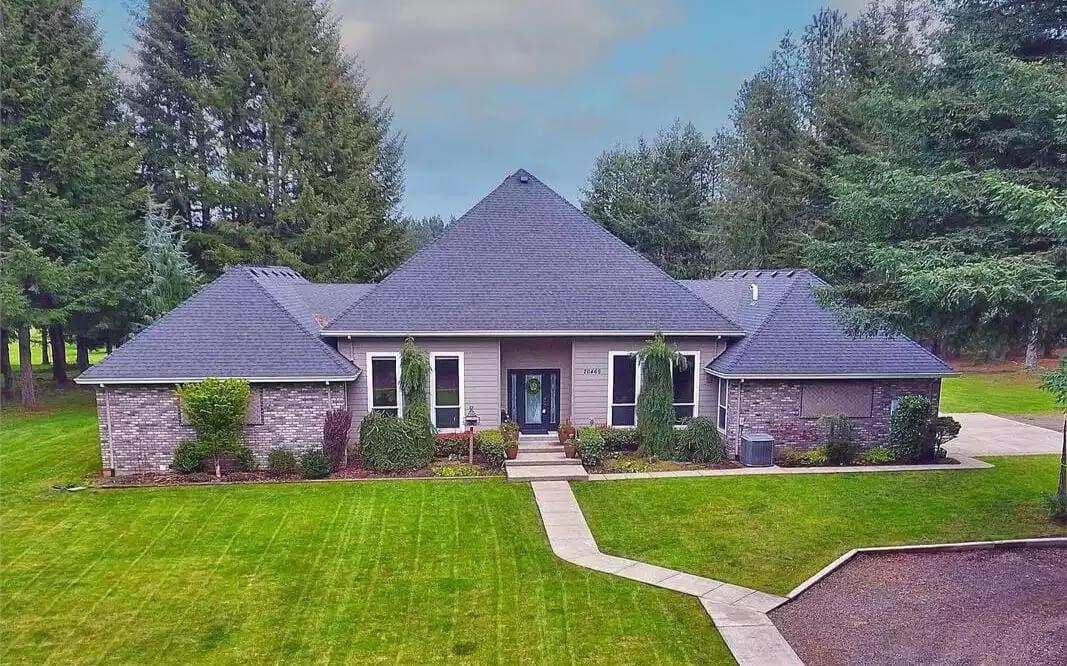
This picturesque ranch-style home features a balanced blend of brick and siding, creating a classic yet modern facade. The symmetrical design is accentuated by a welcoming front entrance, flanked by two large windows that invite natural light inside. Surrounded by meticulously maintained lawns and framed by towering pine trees, the setting offers a tranquil retreat. The home’s understated elegance is further complemented by the neatly arranged landscaping that enhances its curb appeal.
Main Level Floor Plan
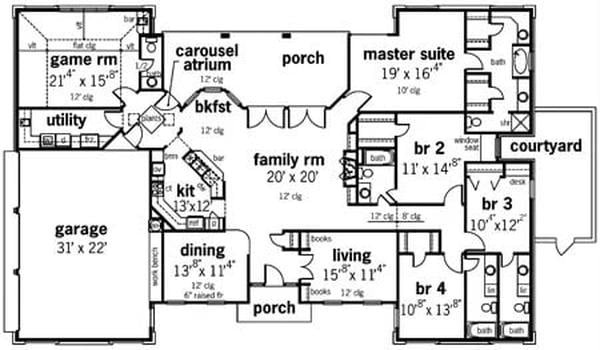
This floorplan showcases a well-thought-out layout featuring a master suite and three additional bedrooms, all with convenient access to bathrooms. The central family room, measuring an expansive 20′ x 20′, offers a welcoming space for gatherings and connects seamlessly to the kitchen and dining areas. A standout feature is the carousel atrium, which adds an element of architectural interest and natural light to the home. The design also includes a large garage, game room, and utility space, emphasizing functionality and comfort.
=> Click here to see this entire house plan
#6. A Charming 4-Bedroom Home with 2,758 Sq. Ft. of Classic Details
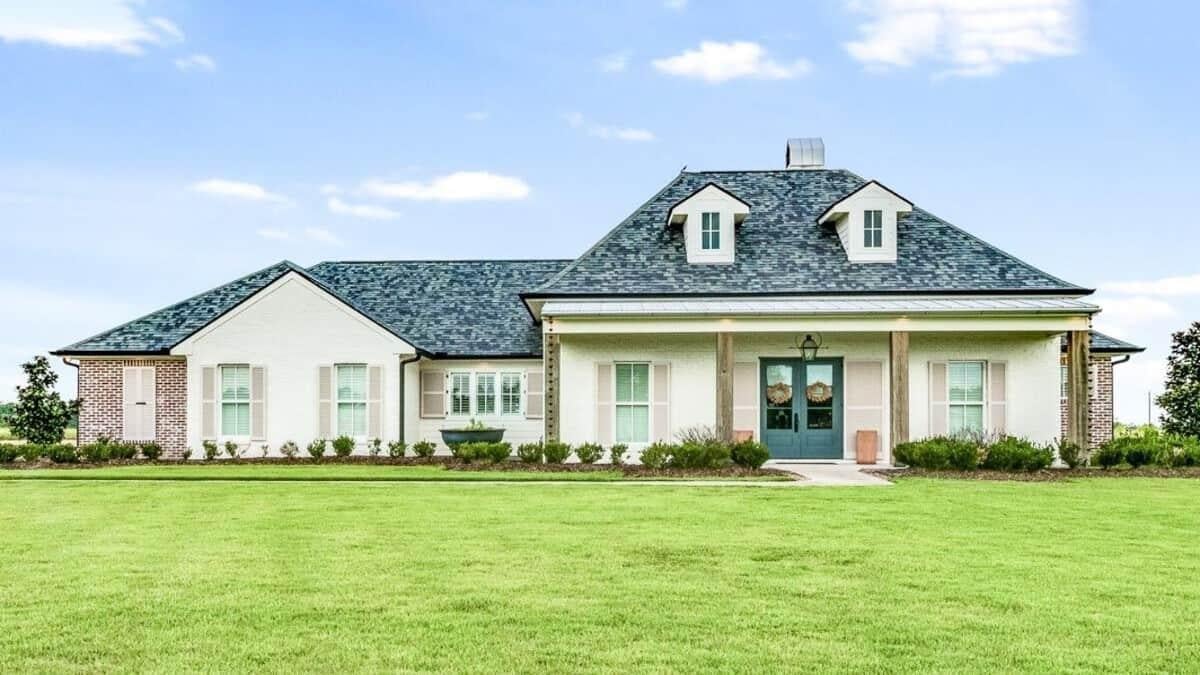
This elegant ranch-style home features a symmetrical facade with striking dormer windows that add character to the roofline. The combination of white brick and traditional siding creates a timeless look, while the inviting front porch is supported by rustic wooden columns. The double front doors are framed by sidelights, allowing natural light to enhance the entryway. Set against a backdrop of lush greenery, this home exudes a sense of understated elegance and charm.
Main Level Floor Plan
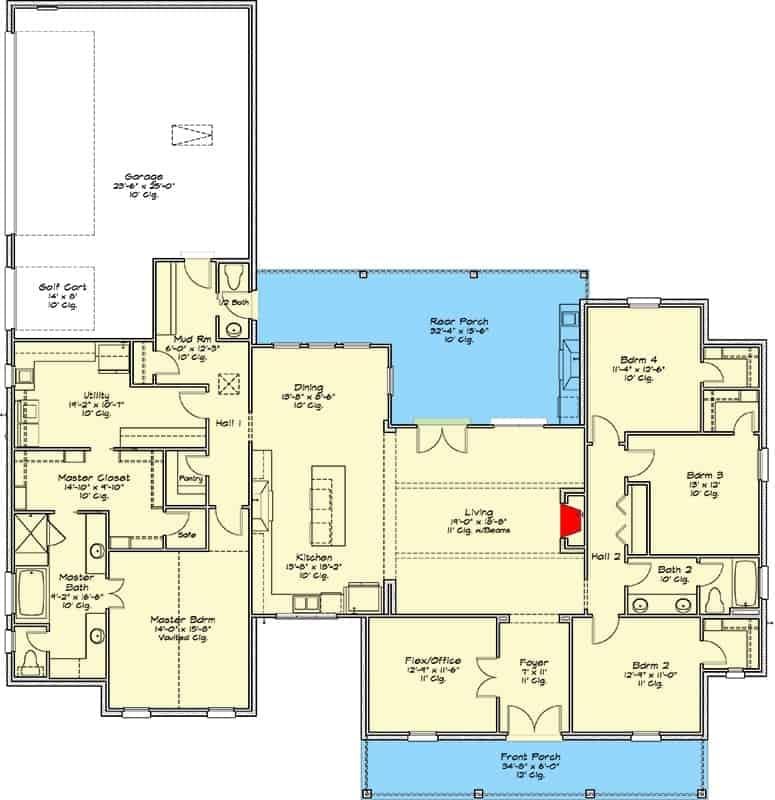
This floor plan reveals a well-organized layout with four bedrooms and two bathrooms, making it ideal for a growing family. A central living area flows seamlessly into the dining room and kitchen, creating an open concept space that encourages family interaction. The master suite, complete with a roomy walk-in closet and en suite bathroom, provides a private retreat. Additionally, the inclusion of a flex room near the foyer offers versatility for a home office or guest space.
=> Click here to see this entire house plan
#7. 4-Bedroom French Country Home with 3,851 Sq. Ft. and a Bonus Room
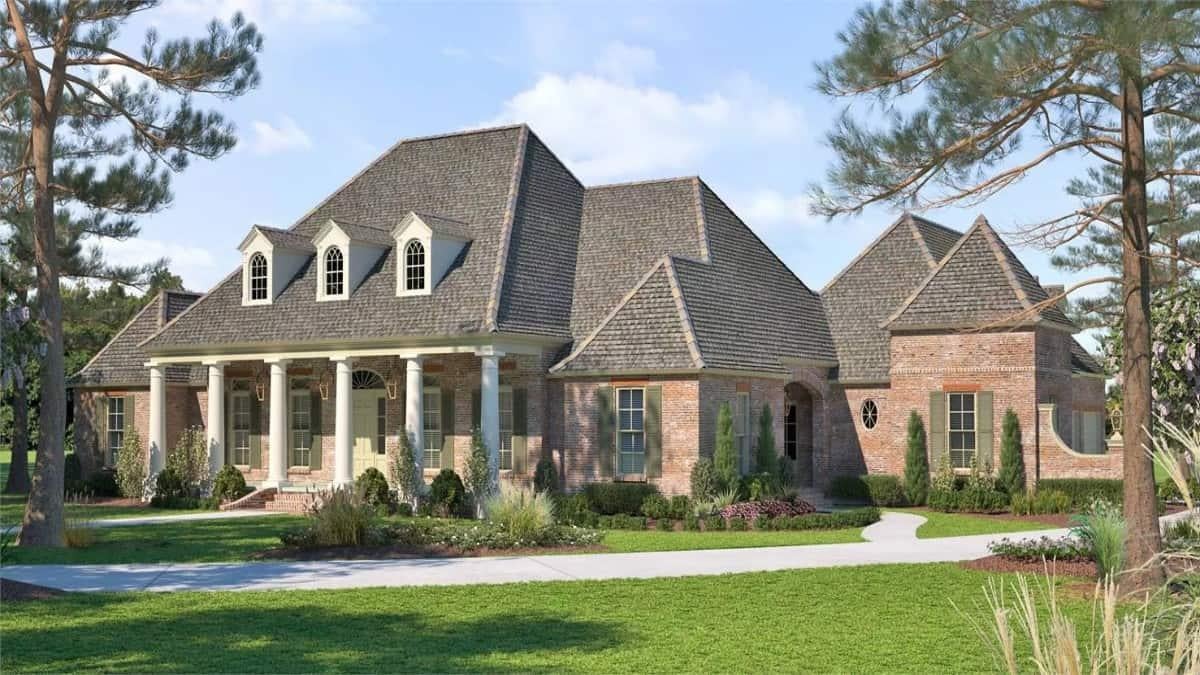
This elegant home features classic Southern architecture with its symmetrical dormers and expansive front porch supported by stately columns. The brick facade is paired with a steeply pitched roof, adding to the home’s timeless appeal. Large, shuttered windows allow for abundant natural light, while the manicured landscaping enhances the overall aesthetic. This design effortlessly combines tradition with modern comforts, creating an inviting and sophisticated exterior.
Main Level Floor Plan
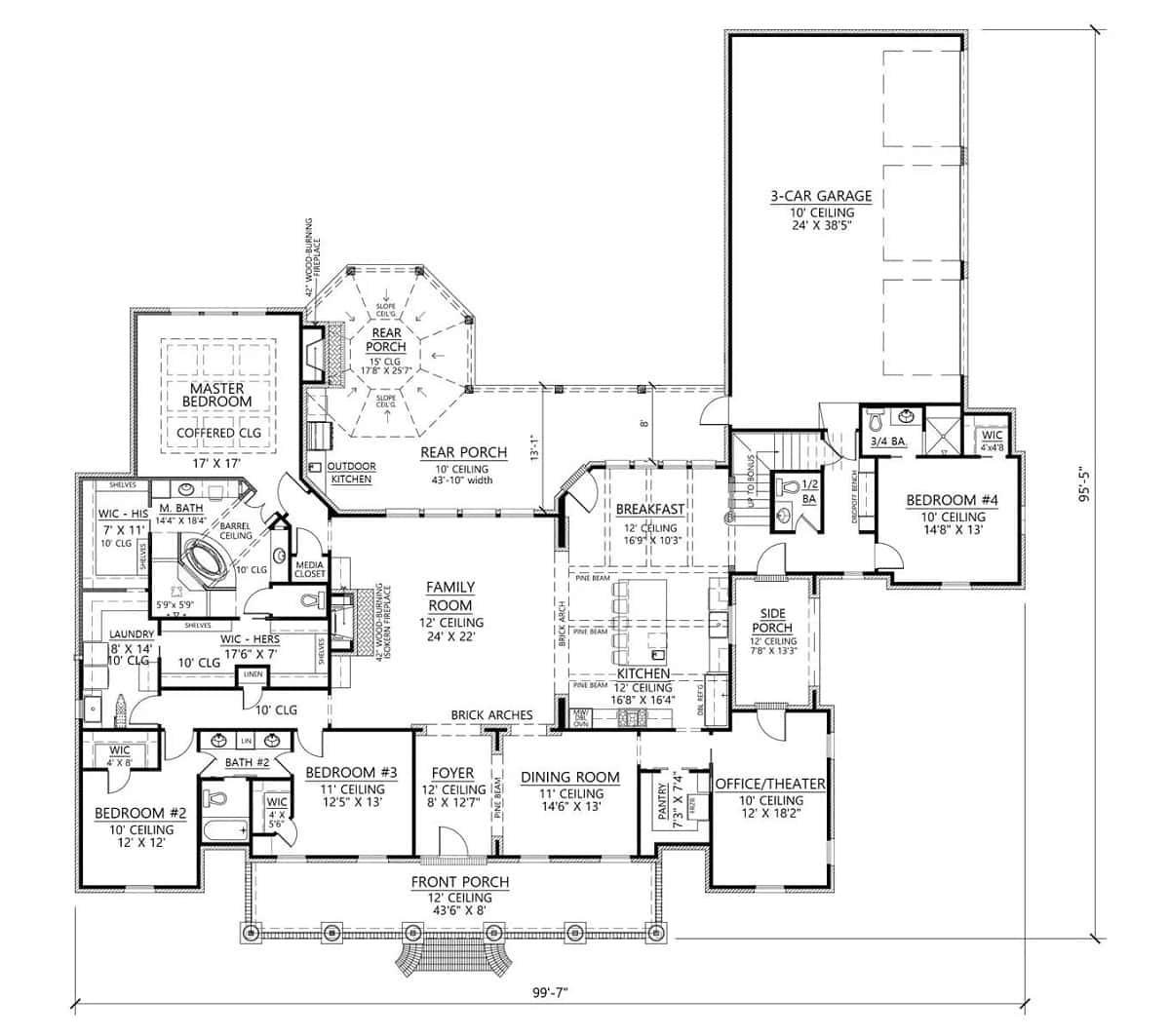
This detailed floor plan showcases a spacious layout with a master bedroom featuring a coffered ceiling and a luxurious bath. The heart of the home is the inviting family room, seamlessly connected to the kitchen and breakfast area, perfect for gatherings. With four bedrooms, including a versatile office/theater space, this design caters to various lifestyle needs. The outdoor kitchen adjacent to the rear porch adds a delightful touch for entertaining in style.
Upper-Level Floor Plan
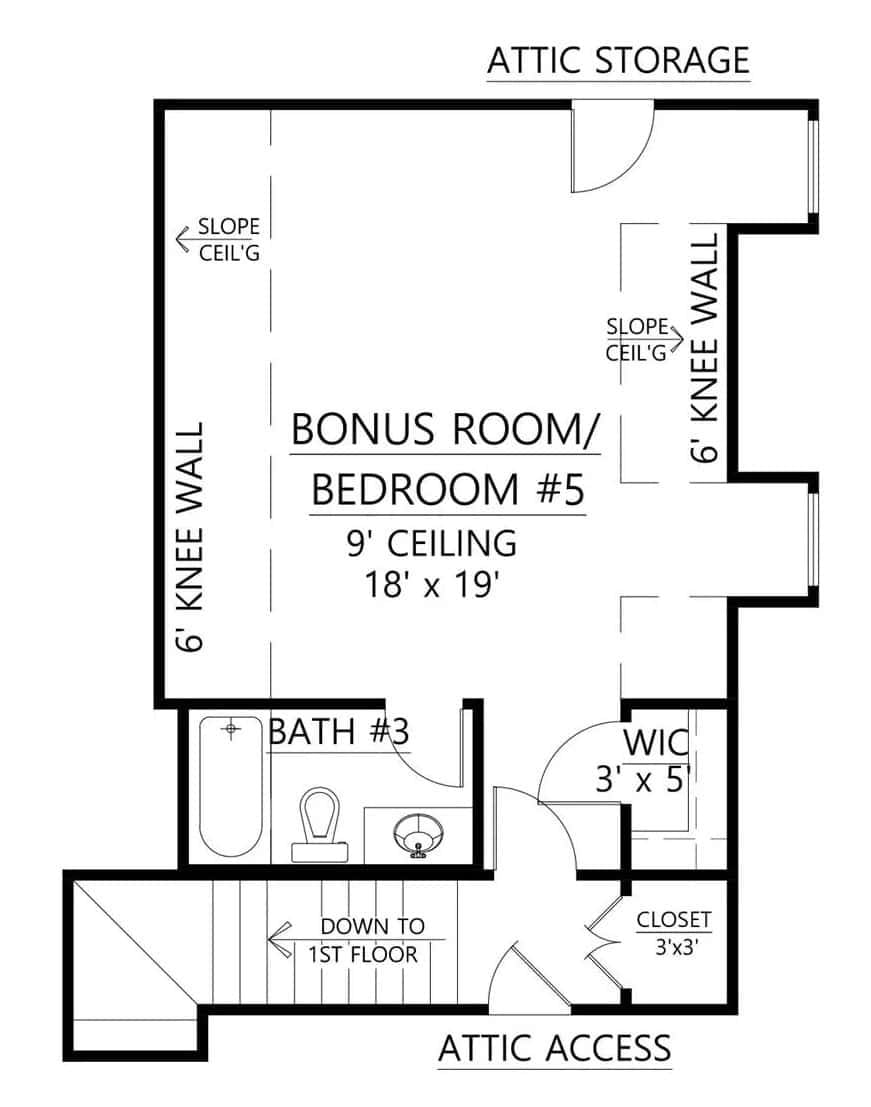
This floor plan features a spacious bonus room that can also serve as a fifth bedroom, complete with a nine-foot ceiling and dimensions of 18 by 19 feet. The room includes convenient attic storage access, making it ideal for seasonal items or additional storage needs. A bathroom and walk-in closet add functionality, while the sloped ceilings and knee walls add architectural interest. This versatile space is perfect for accommodating guests or creating a private retreat.
=> Click here to see this entire house plan
#8. 4-Bedroom, 4-Bathroom French Country Home with 3,822 Sq. Ft. and Bonus Room
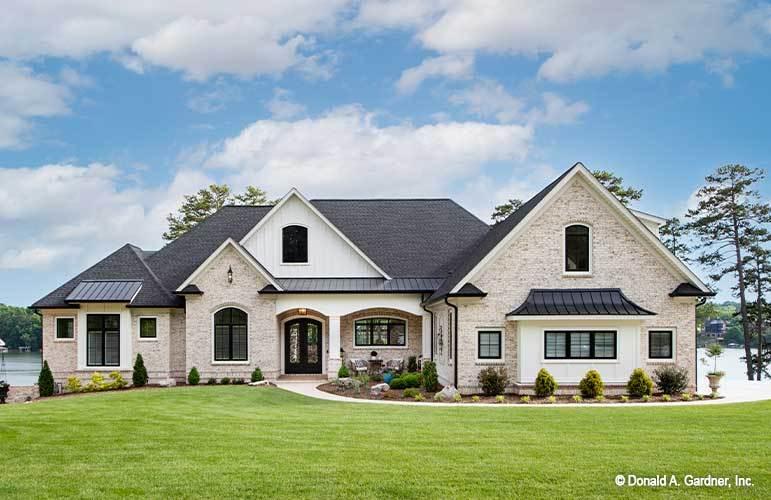
This picturesque home combines classic and modern elements with its brick facade and steep gabled rooflines. The arched entryway invites you to explore the spacious interior, while the large windows promise scenic views of the surrounding lake. Black accents on the roof and window trims add a striking contrast to the light brick exterior. Nestled in a serene lakeside setting, this home offers both elegance and tranquility.
Main Level Floor Plan
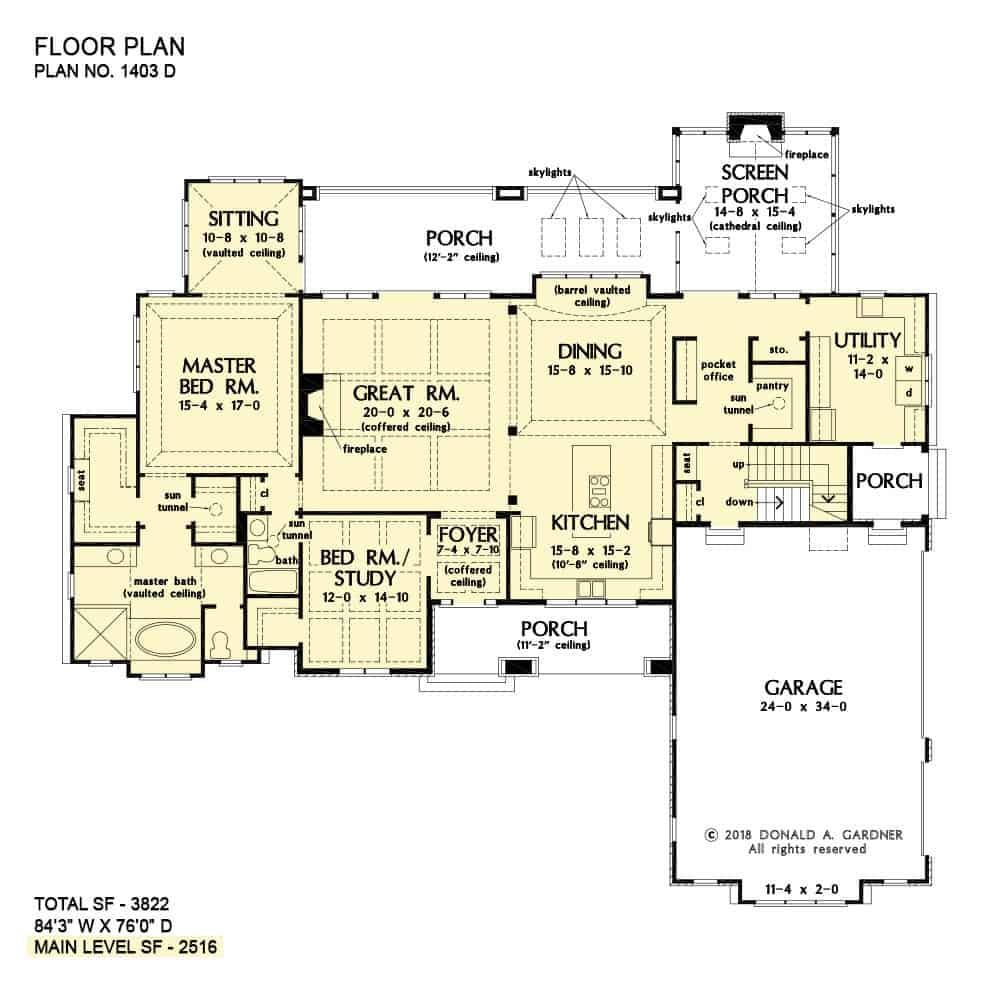
This floor plan features a thoughtful layout with 2516 square feet. At the heart of the design is the great room with coffered ceilings, seamlessly connecting to the dining area and kitchen. The master bedroom offers a private sitting area, adding a touch of luxury to the suite. A charming screen porch with a cathedral ceiling provides a perfect retreat for enjoying outdoor views.
Upper-Level Floor Plan
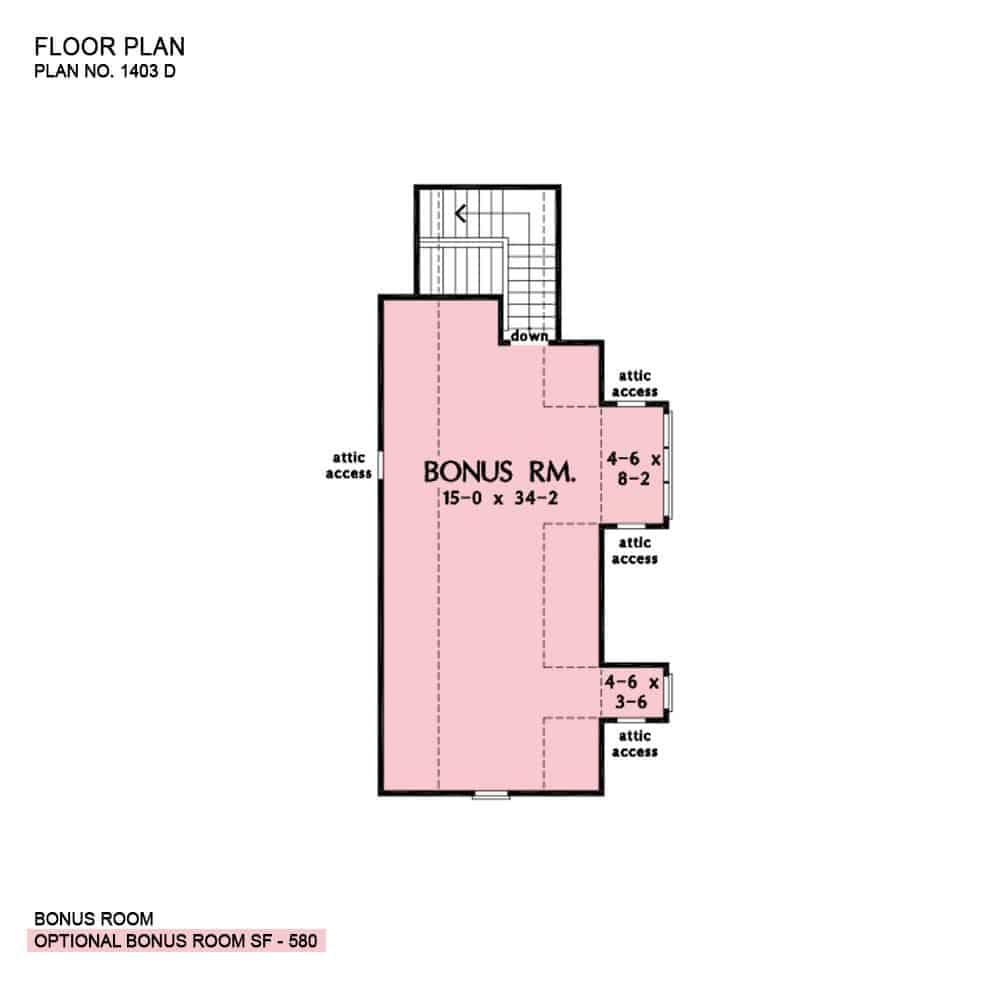
This floor plan highlights a spacious bonus room measuring 15 feet by 34 feet 2 inches, ideal for a variety of uses. The room offers convenient attic access points, adding potential for storage or additional features. Positioned at the top of the stairs, this bonus space provides flexibility in design and function. With 580 square feet, it’s perfect for a home office, playroom, or guest suite.
Basement Floor Plan
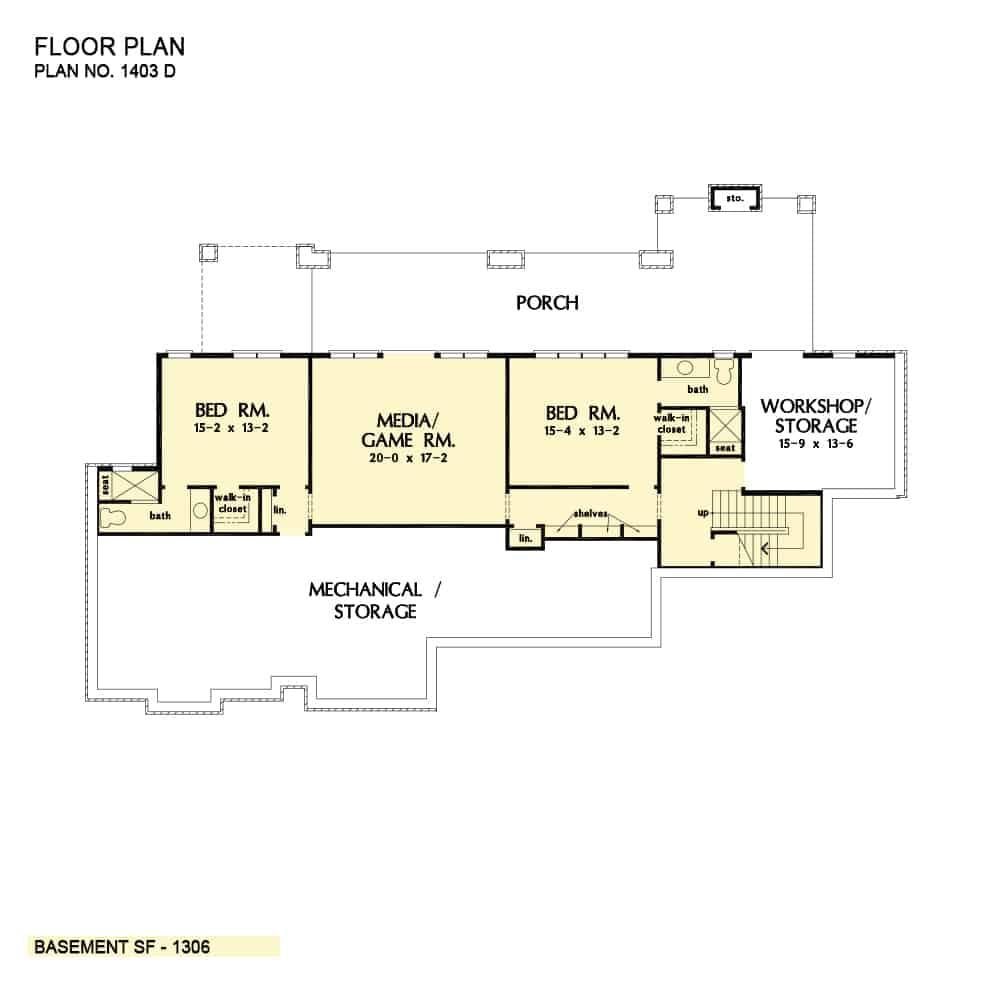
This floor plan showcases a 1,306 square foot basement featuring a spacious media/game room, perfectly situated between two bedrooms. Each bedroom includes a walk-in closet, providing ample storage and personal space. The layout also boasts a convenient workshop/storage area, ideal for hobbies or extra storage needs. Additionally, there’s a porch access, enhancing the connection between indoor and outdoor spaces.
=> Click here to see this entire house plan
#9. French Country 4-Bedroom Home with 4 Bathrooms and 3,349 Sq. Ft.
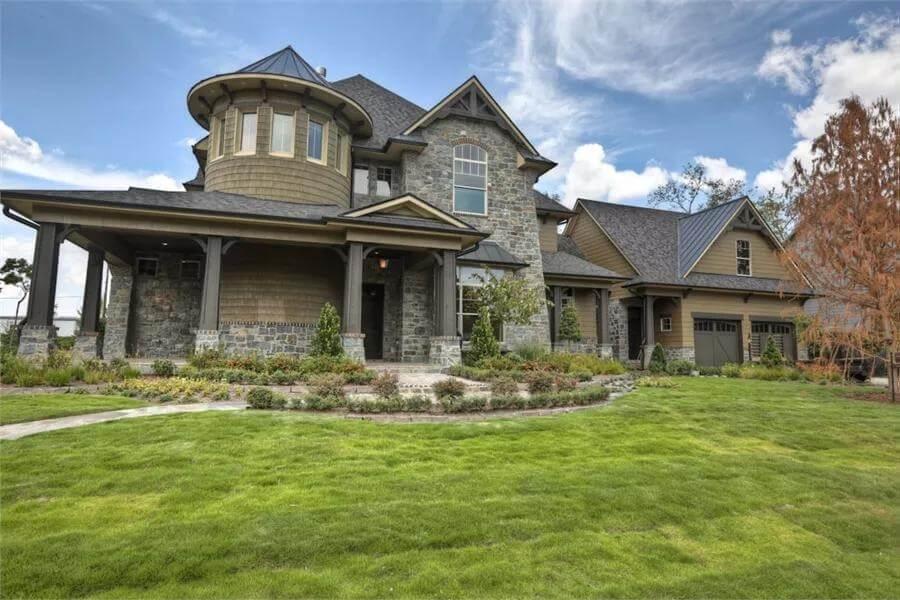
This impressive residence features a striking stone facade, complemented by a distinctive circular turret that adds a touch of elegance. The combination of stone and wood elements creates a harmonious blend of traditional and contemporary styles. The expansive lawn and well-maintained landscaping enhance the home’s grandeur and curb appeal. The roofline, with its varied pitches and materials, completes the architectural sophistication of this stunning property.
Main Level Floor Plan
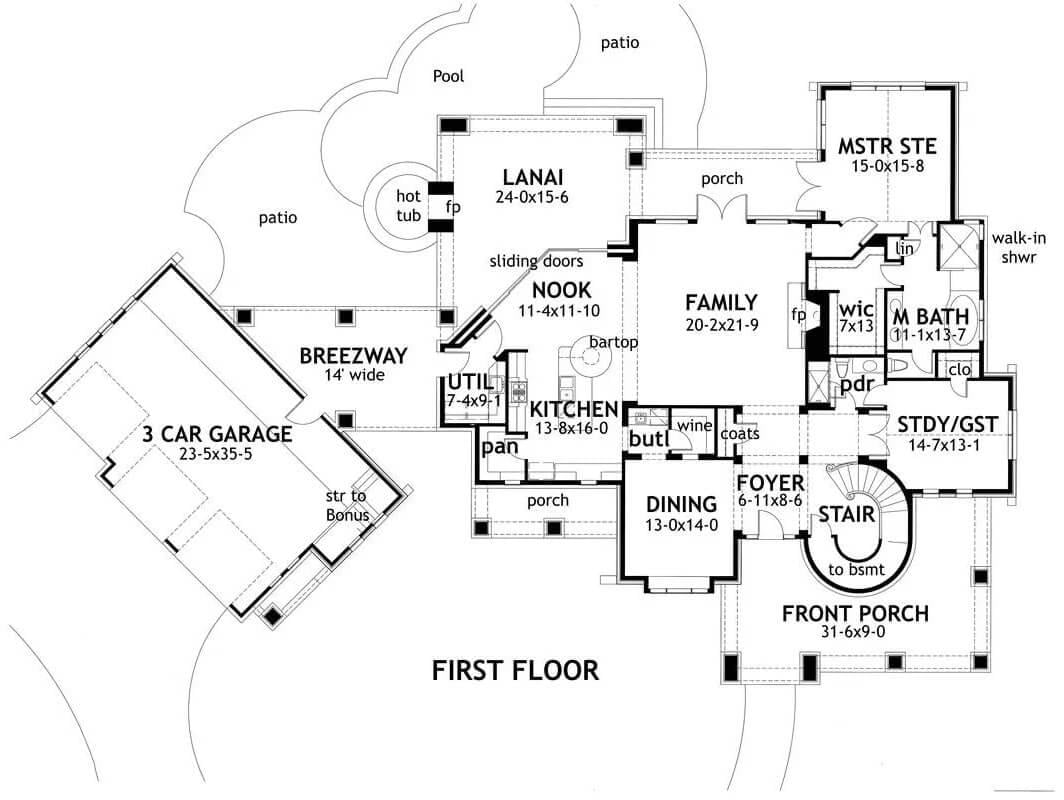
This floor plan reveals a thoughtfully designed first floor featuring a 3-car garage connected by a 14-foot breezeway. The open layout includes a large family room adjacent to a versatile lanai, complete with a hot tub and sliding doors for seamless indoor-outdoor living. Notice the master suite, which boasts a walk-in shower and ample closet space, while the study/guest room provides additional flexibility. The kitchen, dining area, and a nook with a bartop offer practical and inviting spaces for everyday living and entertaining.
Upper-Level Floor Plan
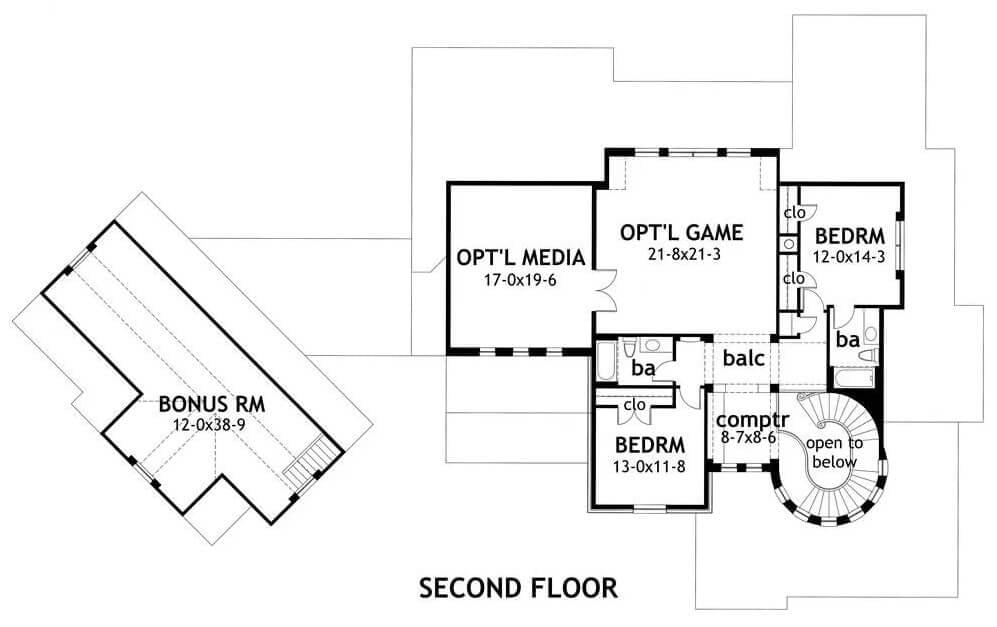
This second floor layout offers a balance of functional and leisure spaces, featuring a generous bonus room perfect for customization. Two optional rooms labeled as media and game rooms provide flexibility for entertainment or work. The design includes two bedrooms, each with its own closet and bathroom, ensuring privacy and convenience. A charming curved staircase leads to the main floor, accentuating the open to below design feature.
=> Click here to see this entire house plan
#10. 4-Bedroom, 2.5-Bathroom 3,079 Sq Ft Craftsman Home with Open-Concept Living and Bonus Room
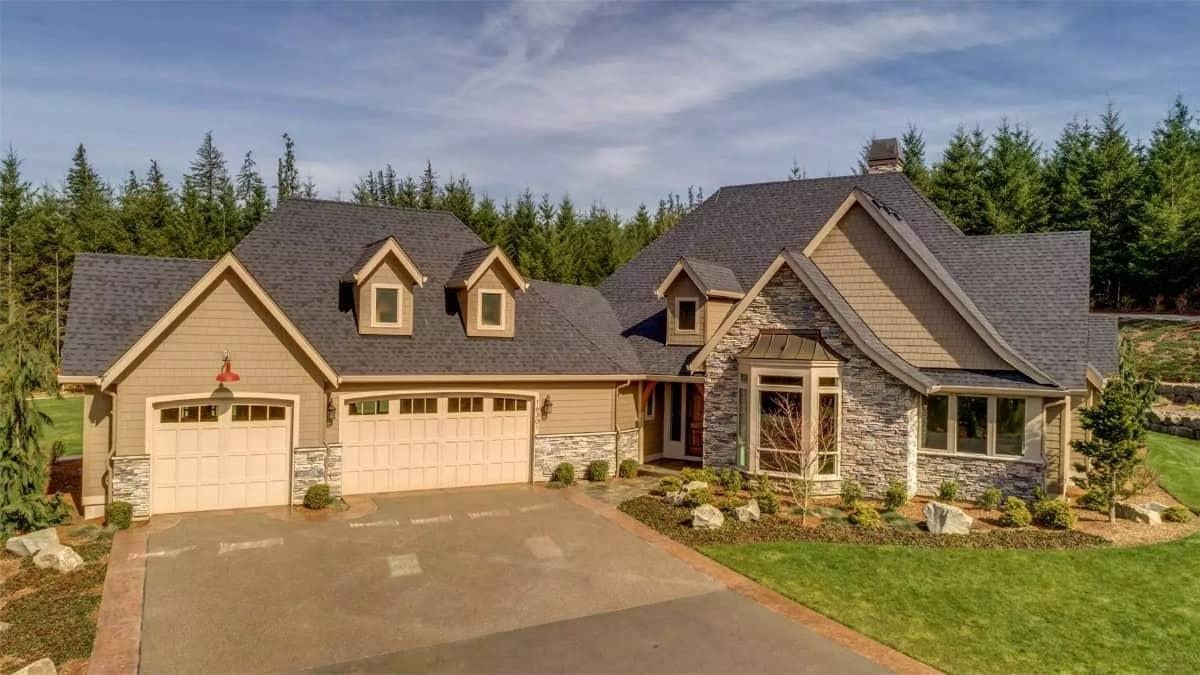
This charming Craftsman-style home features dual dormers that add character and dimension to its roofline. The stone facade creates a striking contrast with the warm-toned siding, giving the exterior a timeless appeal. A well-manicured lawn and thoughtfully placed landscaping enhance the welcoming entrance. The combination of traditional elements and modern updates makes this home both elegant and inviting.
Main Level Floor Plan
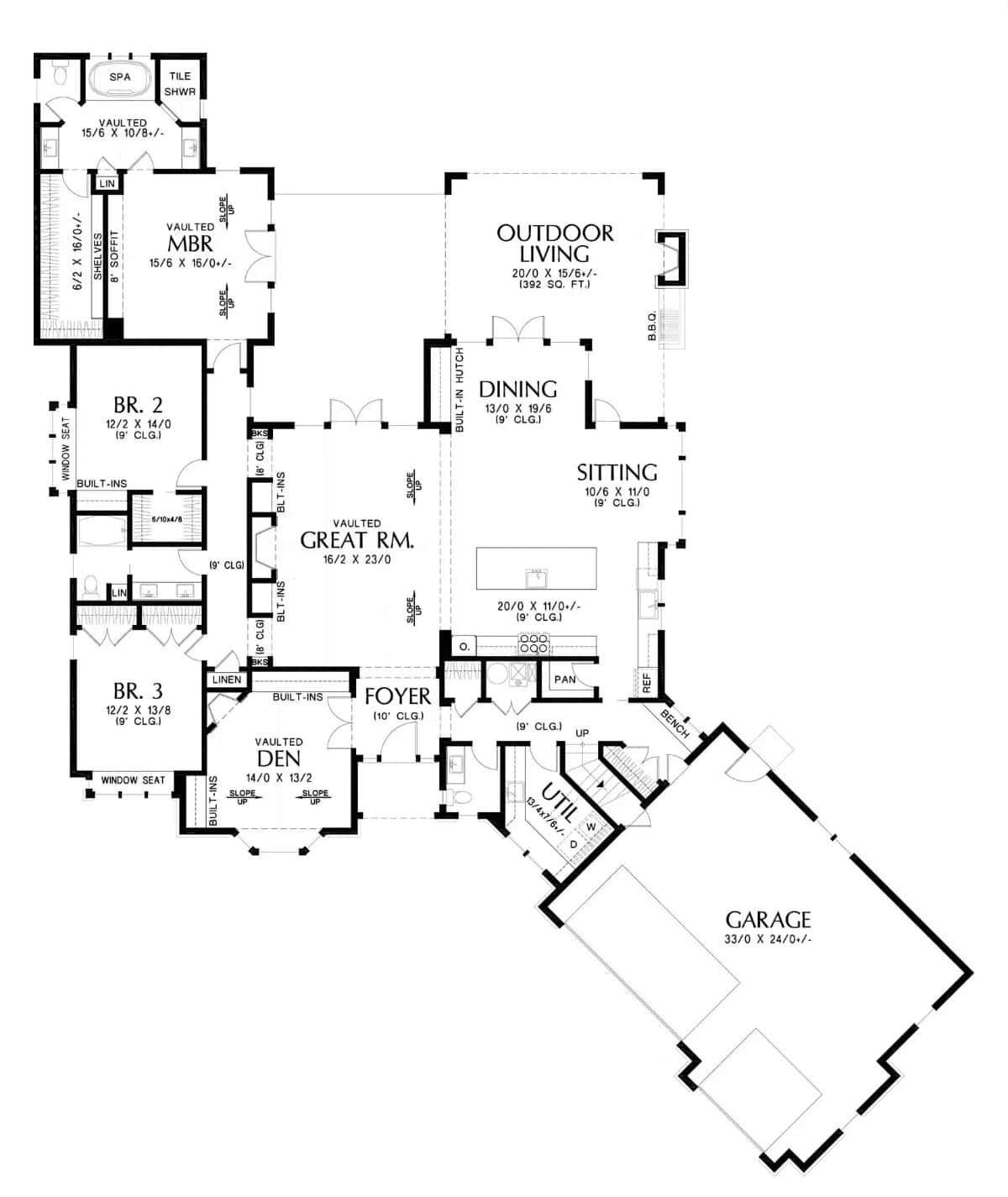
This floor plan features a thoughtfully designed layout with vaulted ceilings enhancing the great room, master bedroom, and den. The central focus is the expansive great room, seamlessly connecting to the dining area and outdoor living space, perfect for entertaining. A practical utility area near the garage adds convenience, while the master suite offers a luxurious retreat with a spa and tile shower. The overall design balances openness with privacy, providing three well-proportioned bedrooms and a cozy sitting area.
Upper-Level Floor Plan
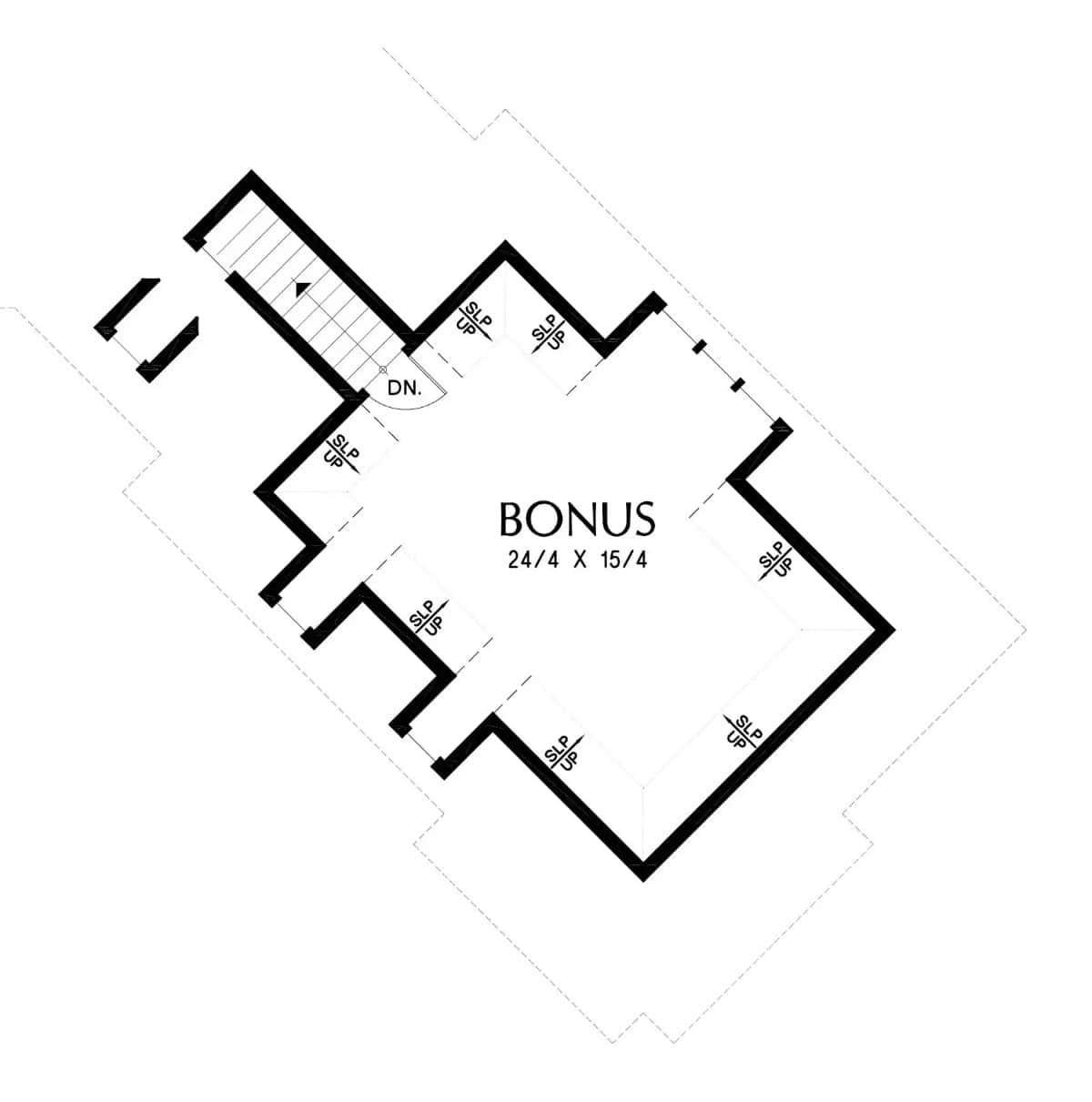
This floor plan reveals a spacious bonus room measuring 24’4″ by 15’4″, perfect for a variety of uses such as a home office, playroom, or guest suite. The room’s layout is accentuated by interesting angled walls, adding architectural interest and providing creative opportunities for furniture placement. Access to the bonus room is via a staircase, ensuring privacy and separation from the main living areas. The design includes several ‘SLP UP’ areas, indicating potential elevated storage or display spaces.


