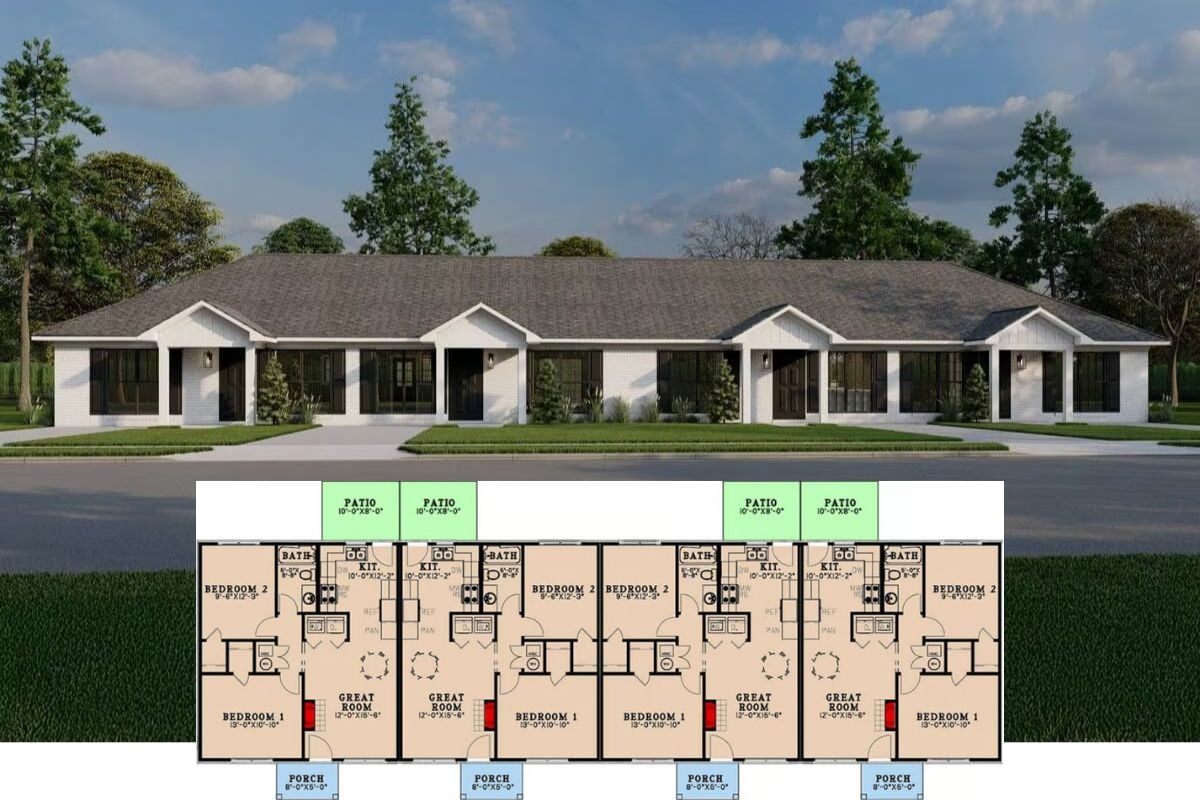
Would you like to save this?
Specifications
- Sq. Ft.: 2,330
- Bedrooms: 4
- Bathrooms: 3
- Stories: 1
- Garage: 2
The Floor Plan

Front-Left View

🔥 Create Your Own Magical Home and Room Makeover
Upload a photo and generate before & after designs instantly.
ZERO designs skills needed. 61,700 happy users!
👉 Try the AI design tool here
Front-Right View

Rear View

Breakfast Room

Great Room

Would you like to save this?
Great Room

Great Room

Kitchen

Kitchen

Great Room and Kitchen

Kitchen Island

Details
This 4-bedroom farmhouse radiates a country charm with white board and batten siding, metal roof accents, and a welcoming front porch supported by stately pillars. The double front-facing garage includes a dedicated storage area, adding both style and functionality.
Inside, a foyer takes you into a large unified space shared by the great room, kitchen, and breakfast room. A cathedral ceiling with exposed beams enhance the bright and airy ambiance while sliding glass doors open onto a grilling porch extending the entertaining space outdoors. The kitchen features a walk-in pantry and a massive island with seating for six.
The vaulted primary suite is privately secluded at the right wing. It’s a serene retreat complete with a spa-like bath and a sizable walk-in closet. A nearby laundry adds convenience.
Across the home, you’ll find two family bedrooms and a guest room with its own private bathroom, ensuring comfort for visitors.
Pin It!

Architectural Designs Plan 70907MK






