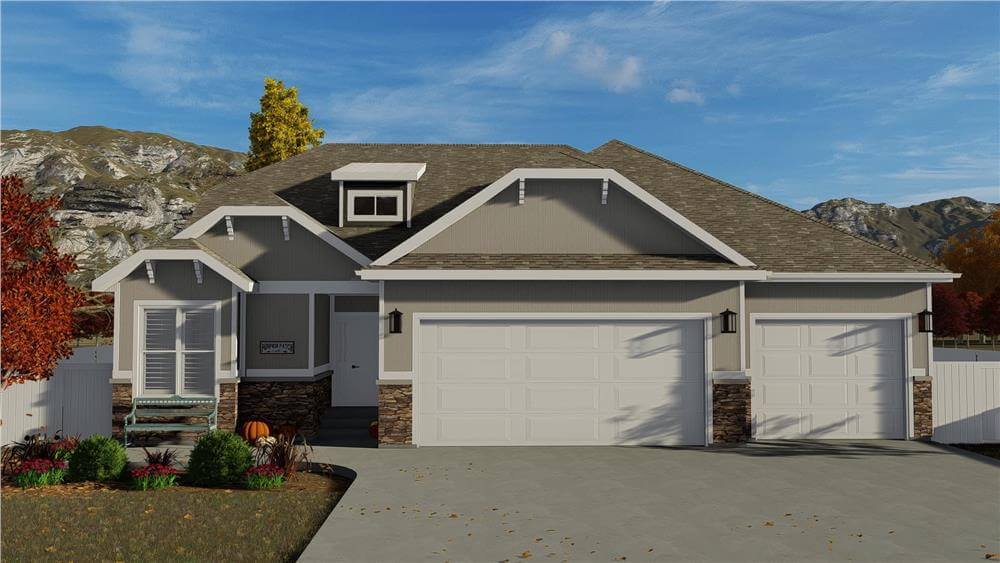
Would you like to save this?
Specifications
- Sq. Ft.: 2,710
- Bedrooms: 4
- Bathrooms: 3
- Stories: 2
- Garage: 3
Main Level Floor Plan

Second Level Floor Plan

🔥 Create Your Own Magical Home and Room Makeover
Upload a photo and generate before & after designs instantly.
ZERO designs skills needed. 61,700 happy users!
👉 Try the AI design tool here
Entry

Family Room

Family Room

Family Room

Would you like to save this?
Dining Area

Kitchen

Kitchen

Kitchen

Loft

Loft

Primary Bedroom

Primary Bedroom

🔥 Create Your Own Magical Home and Room Makeover
Upload a photo and generate before & after designs instantly.
ZERO designs skills needed. 61,700 happy users!
👉 Try the AI design tool here
Primary Bathroom

Primary Bathroom

Laundry Room

Right View

Left View

Would you like to save this?
Rear View

Details
This bungalow-style home features a charming exterior with a combination of clipped gables and a welcoming front porch. The facade blends traditional and contemporary elements, incorporating a neutral color palette and large windows for ample natural light.
Inside, the entryway leads into a spacious great room that connects seamlessly to the dining area and kitchen. The kitchen features a well-appointed layout with ample cabinetry and a functional island. A mudroom and laundry area provide convenience, leading directly to the garage.
The primary suite on the left side offers a private retreat with a spa-like bath and a walk-in closet. A second bedroom and a shared bathroom complete the floor.
The second level offers additional living space with two extra bedrooms, a full bath, and a loft area, ideal for relaxation or work-from-home needs. The design ensures a comfortable and functional flow, making it perfect for families or those who enjoy entertaining.
Pin It!

The Plan Collection – Plan 187-1162






