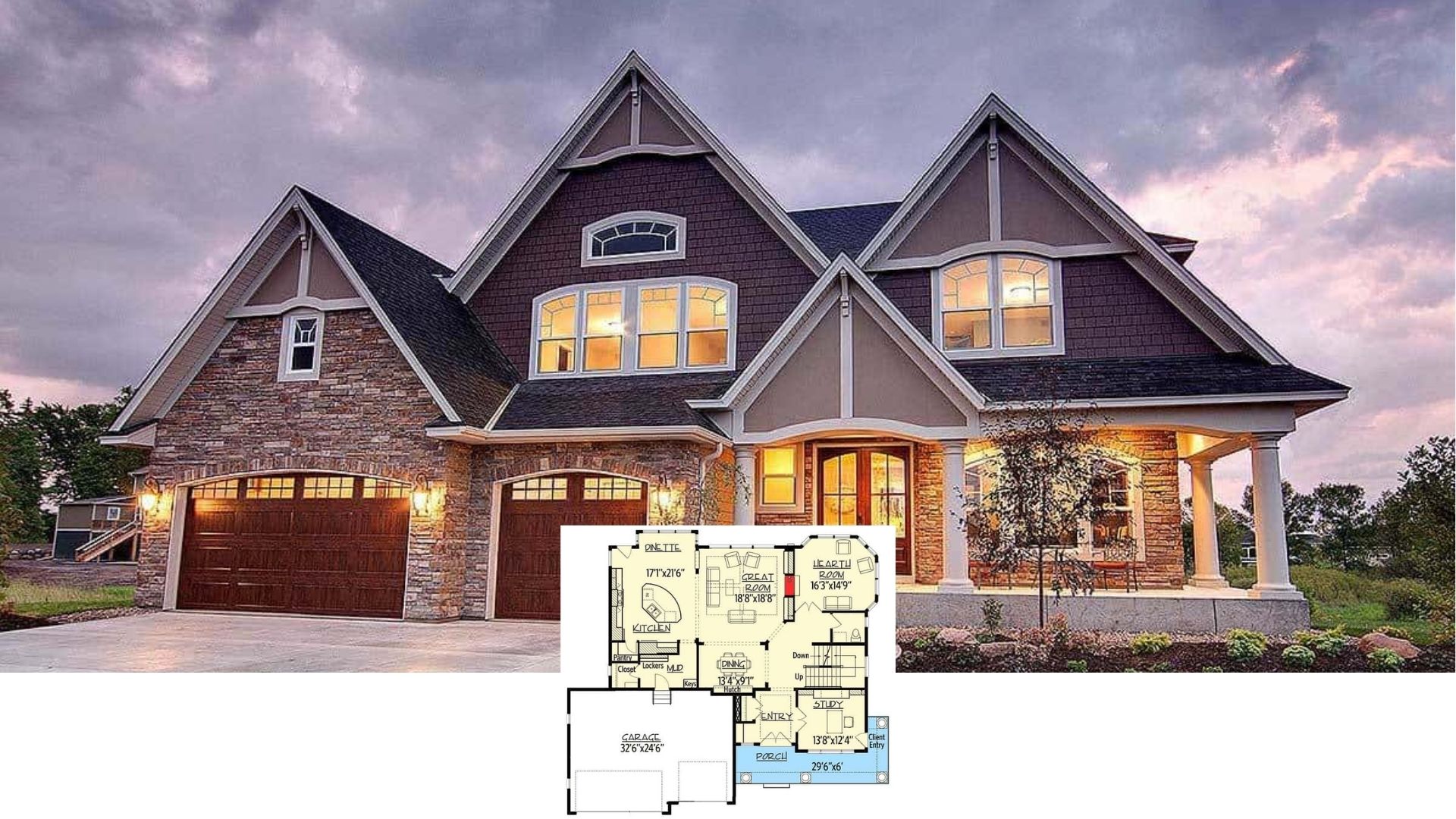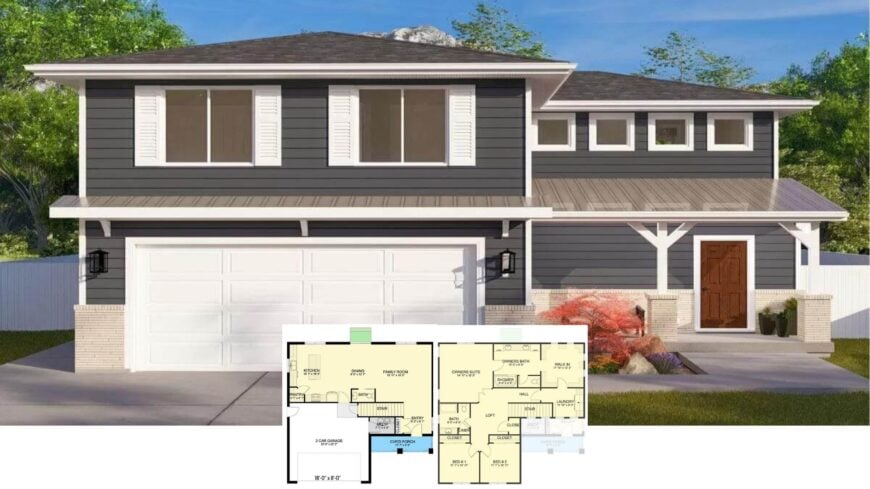
Step inside this captivating Craftsman-style home, which spans 2,228 sq. ft. of spacious design innovation. With its generous layout, this home boasts an expansive open-concept kitchen, three well-placed bedrooms, two and a half bathrooms and a delightful outdoor patio—perfect for family gatherings and serene relaxation.
The exterior charms with its dark siding paired with crisp white trim, blending classic and fresh aesthetic elements to create a warm, inviting look.
Classic Craftsman Facade with Bold Contrast and Neat Landscaping
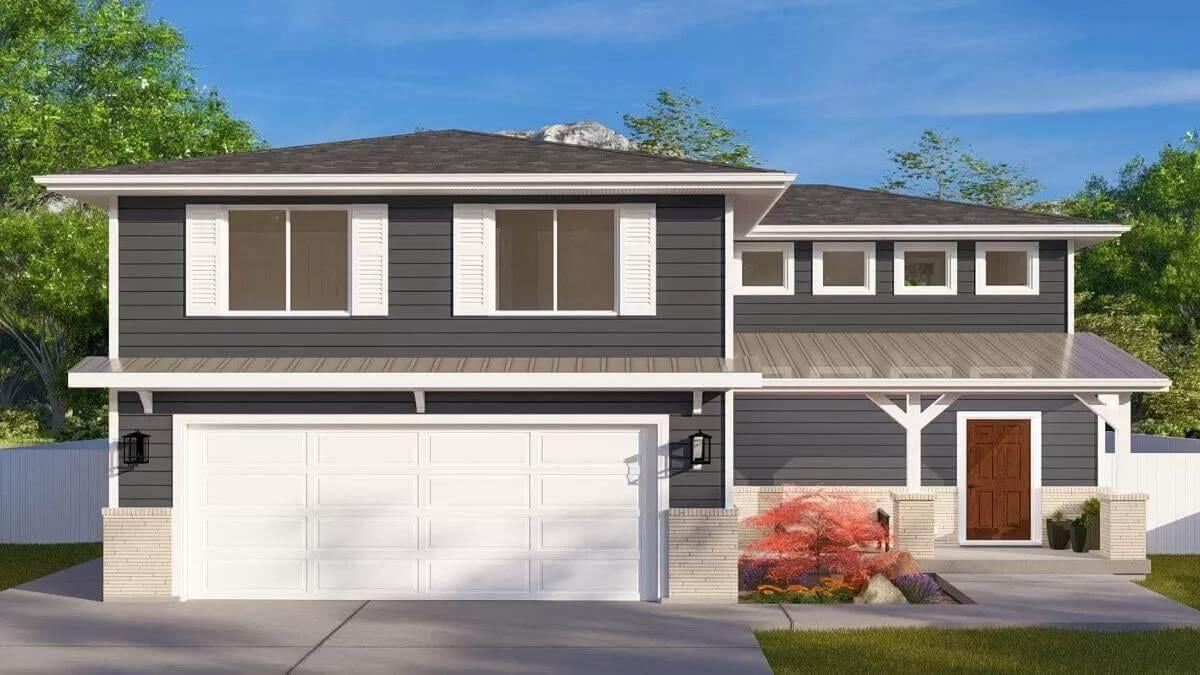
This Craftsman home is rendered with a contemporary flair to maintain its iconic heritage while integrating modern conveniences. The exterior’s elegant combination of navy siding, white trims, and thoughtful landscape accents create a welcoming atmosphere.
Let’s delve into each feature, showcasing how this home retains Craftsman tradition while enhancing it with thoughtful modern elements.
Spacious Main Floor with Open Kitchen and Dining Area
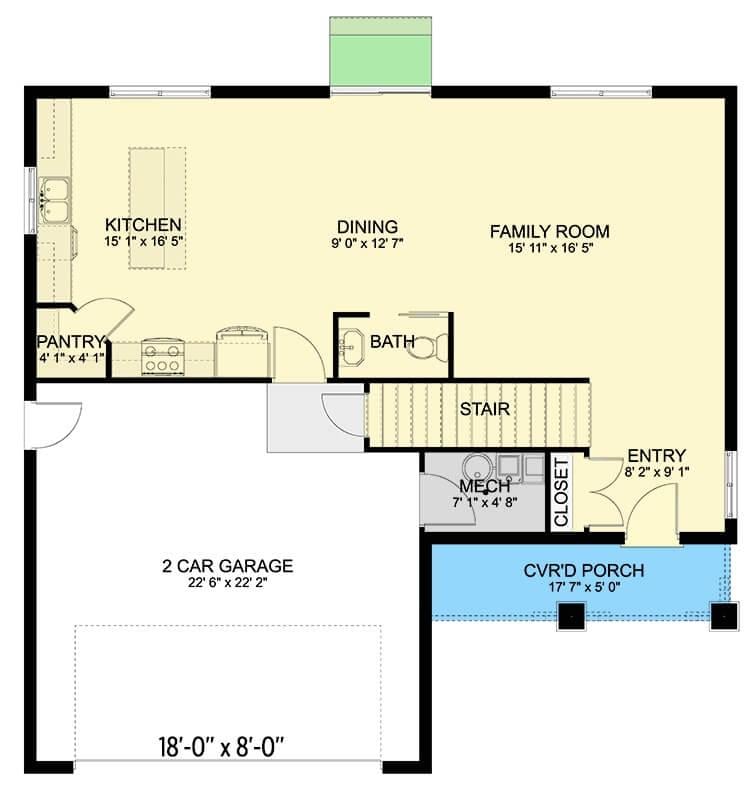
The main floor plan features an expansive open-concept kitchen and dining area that flows seamlessly into the family room, making it ideal for gatherings. I like how the layout includes practical elements like a sizable pantry and a convenient bath close to the entry.
The two-car garage connects directly to the interior, offering easy access and functionality while maintaining the Craftsman style’s popular blend of comfort and efficiency.
Thoughtful Upper Floor Design with a Spacious Owner’s Suite
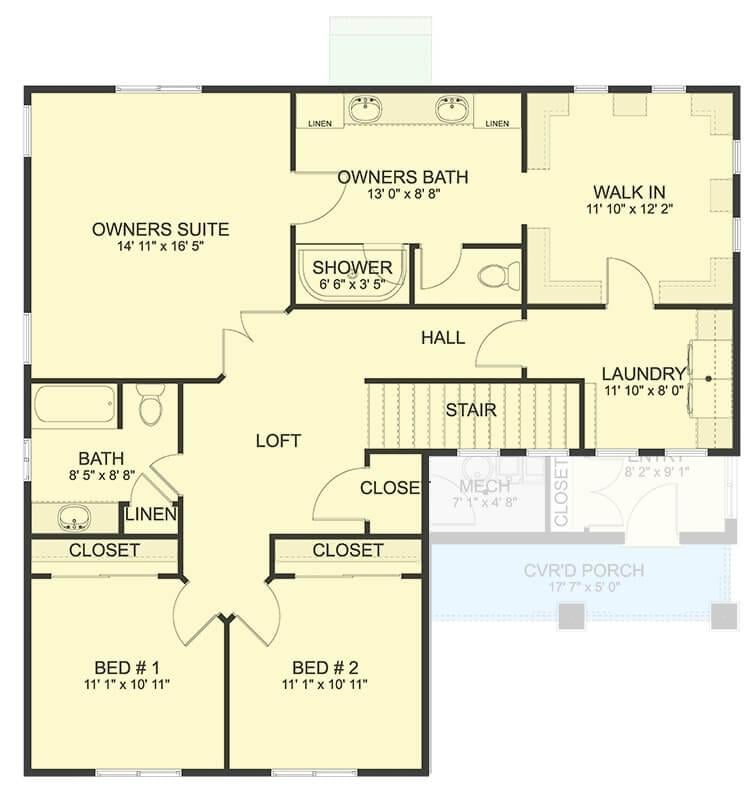
The upper floor plan cleverly maximizes space with three well-sized bedrooms, including a luxurious owner’s suite complete with a large walk-in closet and dual-sink bathroom.
I appreciate the central loft area that connects the rooms, offering a versatile space for relaxation or work. The convenient placement of the laundry room upstairs makes chores feel a bit more manageable, while maintaining the Craftsman sensibility of functional elegance.
Source: Architectural Designs – Plan 61516UT
Craftsman Exterior with Eye-Catching Trim Details
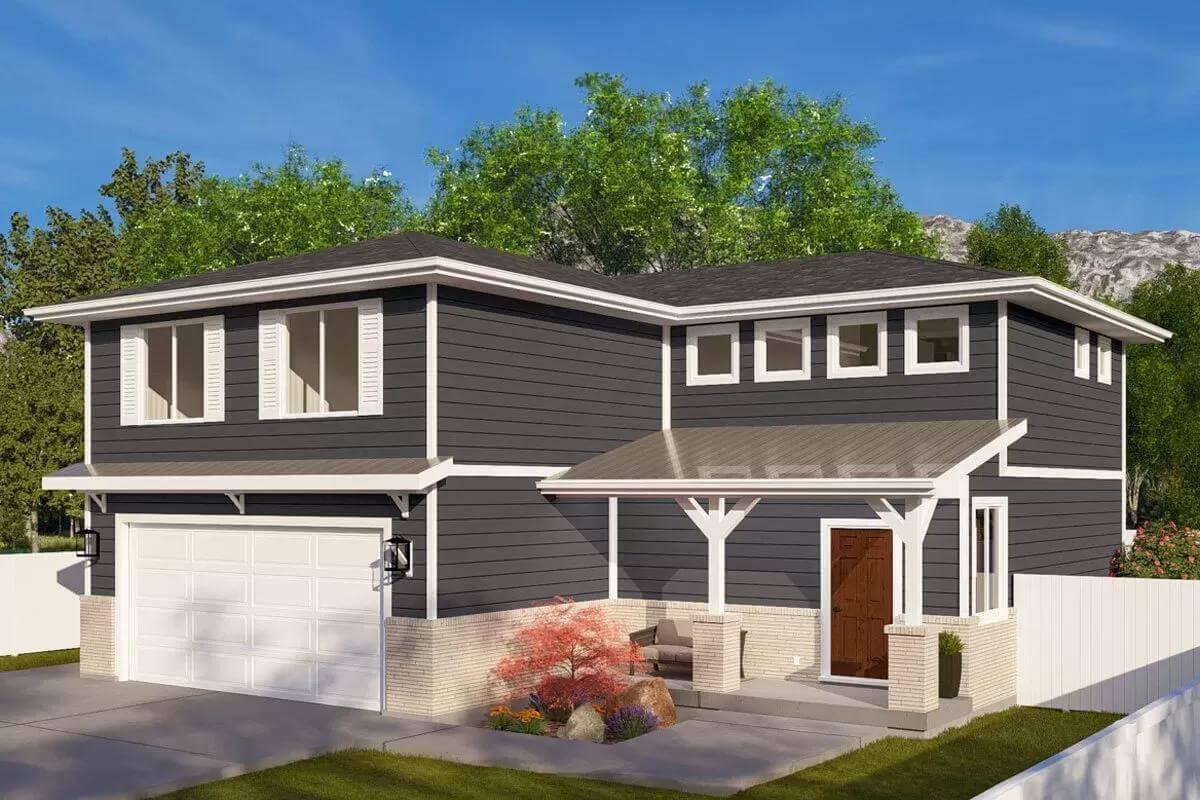
This two-story Craftsman home stands out with its dark siding beautifully offset by crisp white trim, echoing classic design principles. The extended porch roof, supported by brackets, adds a touch of elegance, creating a welcoming entryway.
I love the thoughtfully landscaped entrance that introduces a pop of color and softens the structured lines of the facade.
Pleasant Craftsman Backyard with a Simple Patio Setup
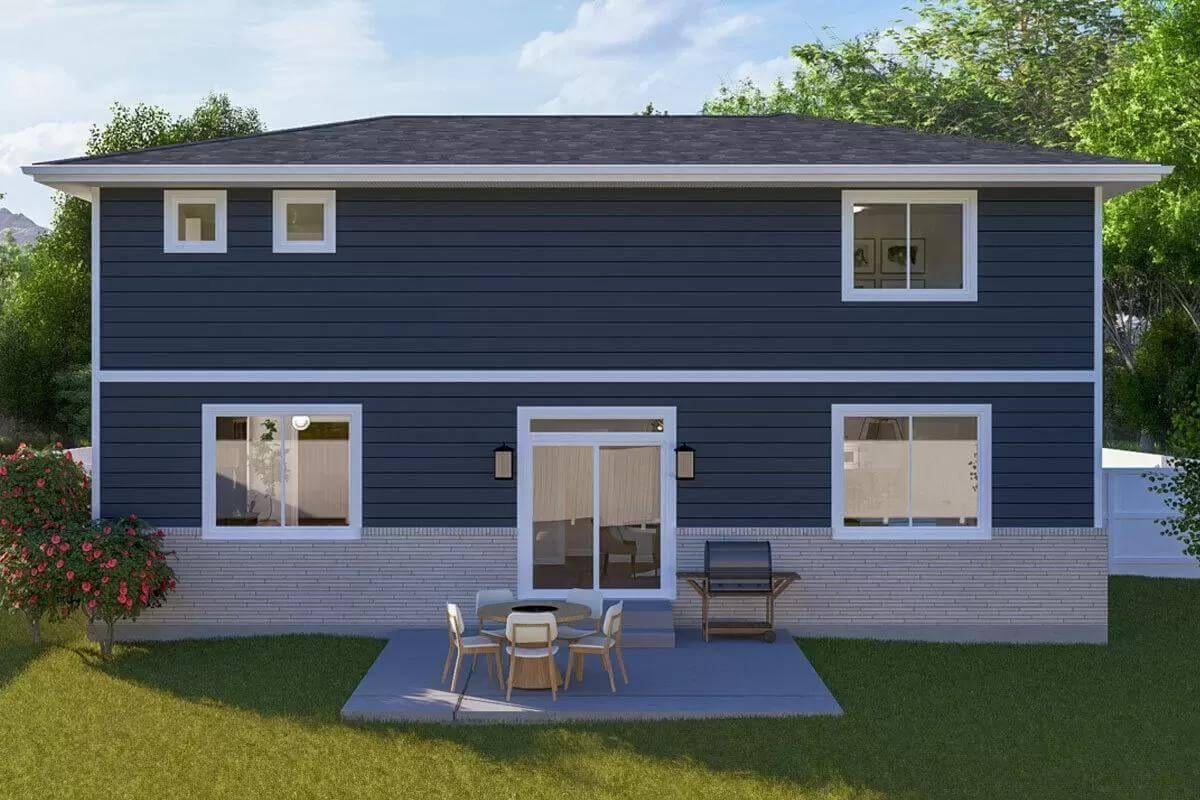
The backyard of this Craftsman home is both functional and charming, featuring a simple concrete patio that’s perfect for outdoor dining.
I like the clean lines of the deep blue siding that echoes the home’s front, paired with the crisp white trim for a bold contrast. Adding a small grill and round table creates a cozy space for summer gatherings, surrounded by lush greenery.
Clean Lines and Bright Contrast in This Craftsman Facade
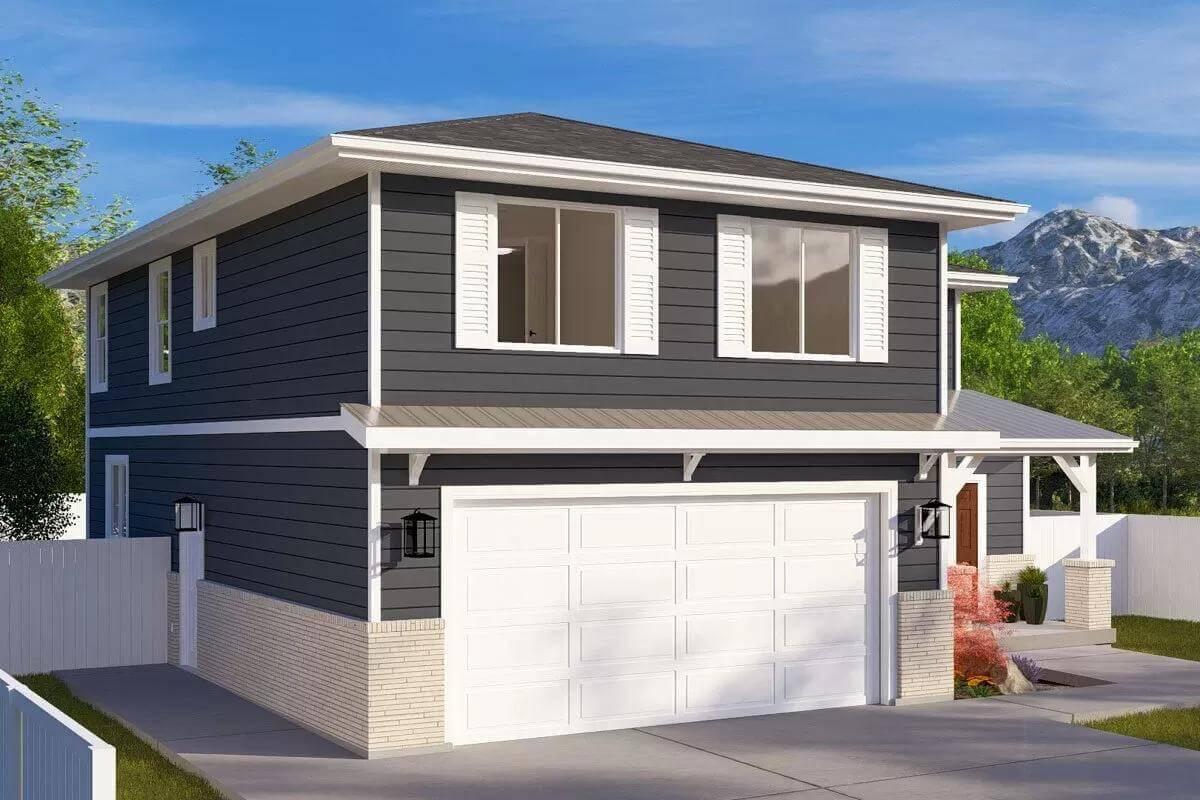
This facade captures the essence of Craftsman style with a modern twist. It features dark horizontal siding juxtaposed against crisp white window trim and a garage door.
The overhanging eaves and neatly detailed brackets add architectural depth while remaining understated. I especially enjoy how the light brick foundation anchors the structure and seamlessly integrates with the driveway.
Well-Lit Entryway with Practical Built-In Storage Bench
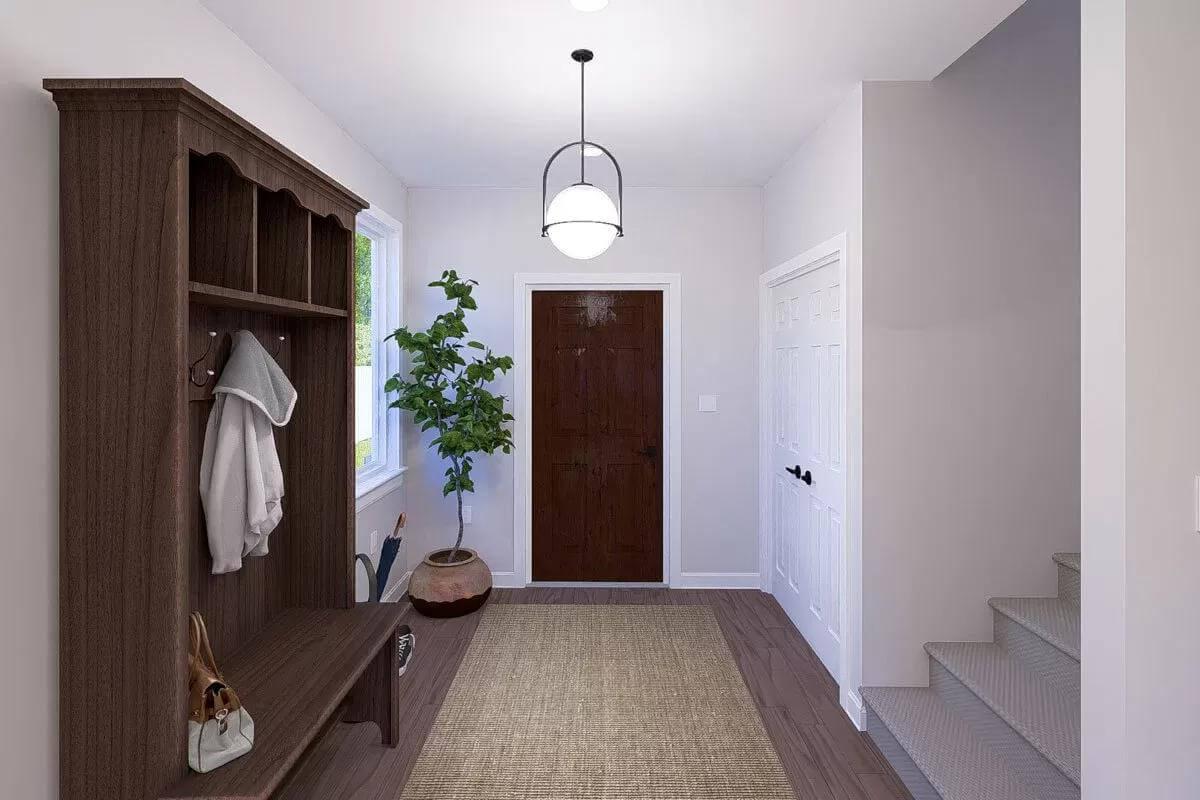
This entryway exudes practicality and warmth. It features a rich wood storage bench with hooks for hanging coats, adding a functional aspect to the design.
Natural light streaming through the large window brightens the space, highlighting the simple elegance of the neutral walls and clean lines. I love how the pendant light fixture is a focal point, creating a harmonious blend of style and utility.
Craftsman Entryway Leading to a Relaxing Family Room
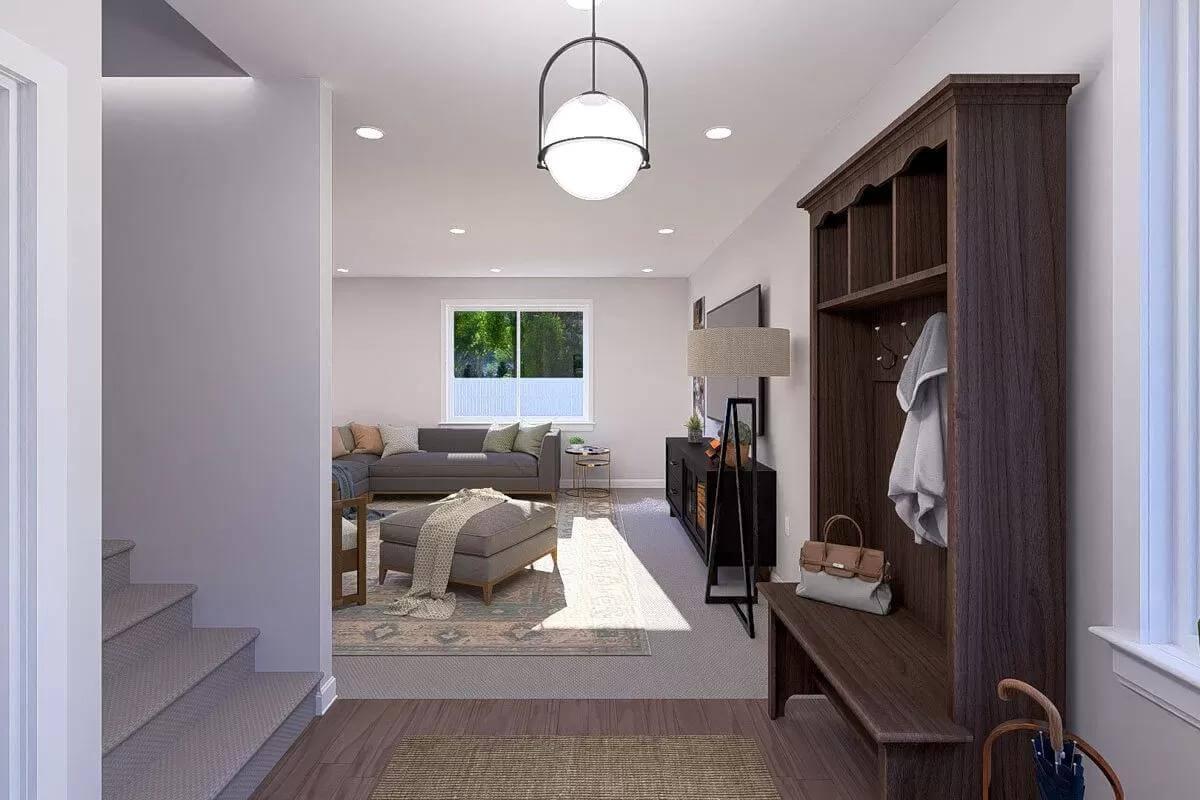
This entryway’s dark wood storage bench, perfect for keeping things organized, captures a harmonious blend of function and style. Beyond, the family room is bathed in natural light, highlighting the inviting gray sectional and soft, textured rug.
I love how the simple yet elegant pendant light above ties everything together, making the transition between spaces feel seamless.
Spacious Living Room Featuring a Bold Dark Shelf
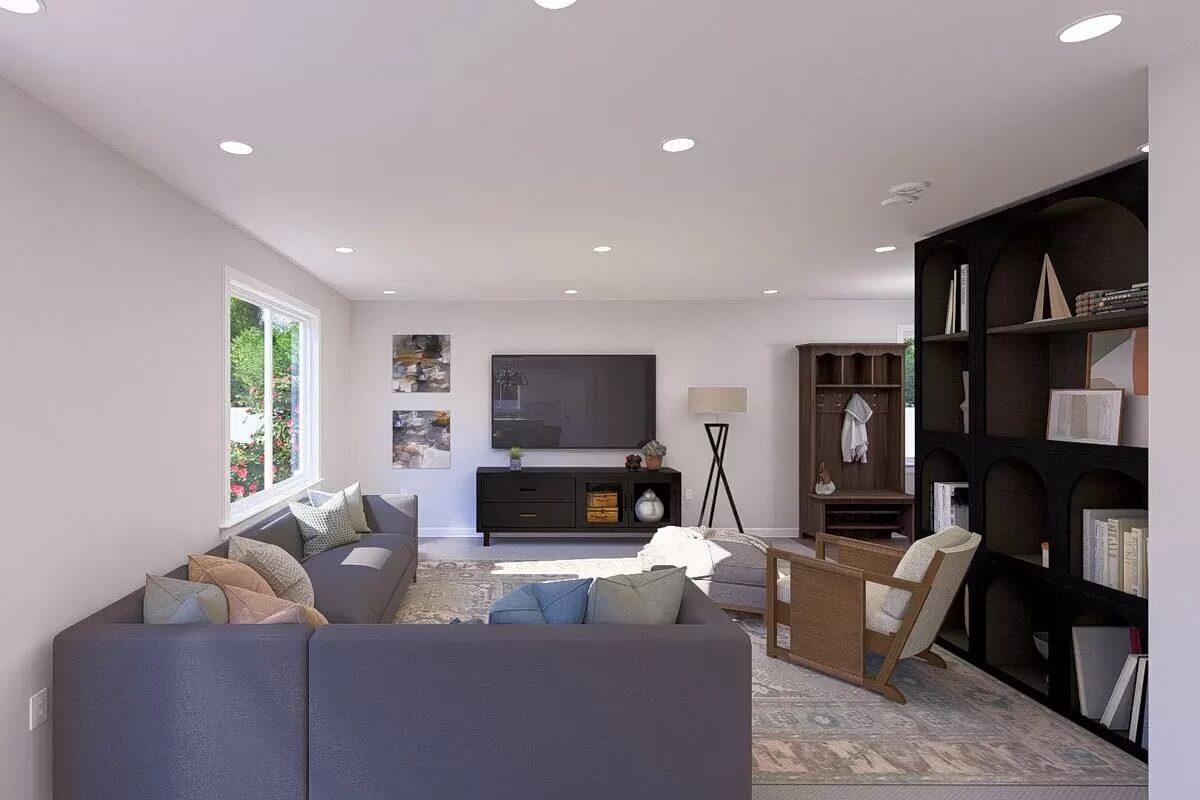
This living room balances modern comfort with functional design, highlighted by a dramatic built-in black bookshelf that adds depth and character.
A sleek gray sectional anchors the space, inviting you to relax while enjoying the large TV mounted on the wall. I love the bright window and subtle artwork create a cozy, inviting atmosphere, perfect for lounging or entertaining.
Open Living Area with Striking Black Bookshelf Anchoring the Space

This open-concept living area combines functionality with style. It features a bold black bookshelf that adds depth and character to the room. The neutral color palette is complemented by a mix of textures in the furnishings, including a plush gray sectional and a cozy armchair.
I love how the dining area flows seamlessly into the kitchen, unified by the modern light fixture that draws the eye.
Light-Filled Dining Area with a Unique Pendant Fixture

This open dining space is simple yet stylish, highlighted by a striking pendant light that adds a contemporary touch.
The round table and upholstered chairs offer a welcoming spot for meals, complemented by large windows and sliding doors that flood the room with natural light. I appreciate how the kitchen is seamlessly integrated, maintaining a cohesive and functional layout for everyday living.
Bright Kitchen Featuring a Bold Pendant Light and Expansive Island

This kitchen stands out with its minimalist white cabinetry and a striking geometric pendant light that draws the eye. The expansive island offers ample workspace and becomes a central gathering spot with its sleek bar stools.
I love how the large window floods the room with natural light, enhancing the clean and modern aesthetic.
Relaxing Bedroom with a Striking Tufted Headboard and Thoughtful Artwork

This bedroom exudes calm with its soothing color palette and a standout tufted headboard that adds a touch of luxury.
The simple arrangement of abstract art on the wall creates an interesting visual balance, complementing the serene atmosphere. I appreciate the ample natural light streaming through the windows, showcasing the elegant textures and patterns in the room.
Look at That Ornate Mirror Adding Drama to a Minimalist Bedroom

This bedroom balances simplicity and elegance, highlighted by a striking wooden mirror that adds depth and a touch of grandeur.
I love how the abstract black-and-white artwork creates a modern vibe, seamlessly blending with the room’s neutral palette. The cozy seating corner with a plush chair and a plant enhances the room’s inviting atmosphere, perfect for relaxation.
Craftsman Bathroom with Refined Glass Shower

This bathroom showcases a sleek walk-in shower with textured white tiles that complement the Craftsman-style simplicity. The glass enclosure adds a modern touch, keeping the space open and bright. I love the practical addition of a woven laundry basket, which brings warmth and texture to the room.
Dual Vanity Bathroom with Crisp White Cabinetry

This bathroom combines function and style with its dual sinks set against smooth marble countertops and crisp white cabinetry. The symmetrical storage options on either side provide ample space, enhancing the room’s utility. I like how the large mirror reflects the light, making the space open and fresh.
Classy Dual Vanity Bathroom with Craftsman Sensibility

This bathroom beautifully marries Craftsman elegance with modern amenities, featuring a dual vanity with marble countertops that add a touch of sophistication.
A sleek walk-in shower with textured tiles complements the practical layout, enhancing the room’s open and airy feel. The thoughtful addition of decorative plants provides a splash of color, perfectly balancing the crisp white cabinetry.






