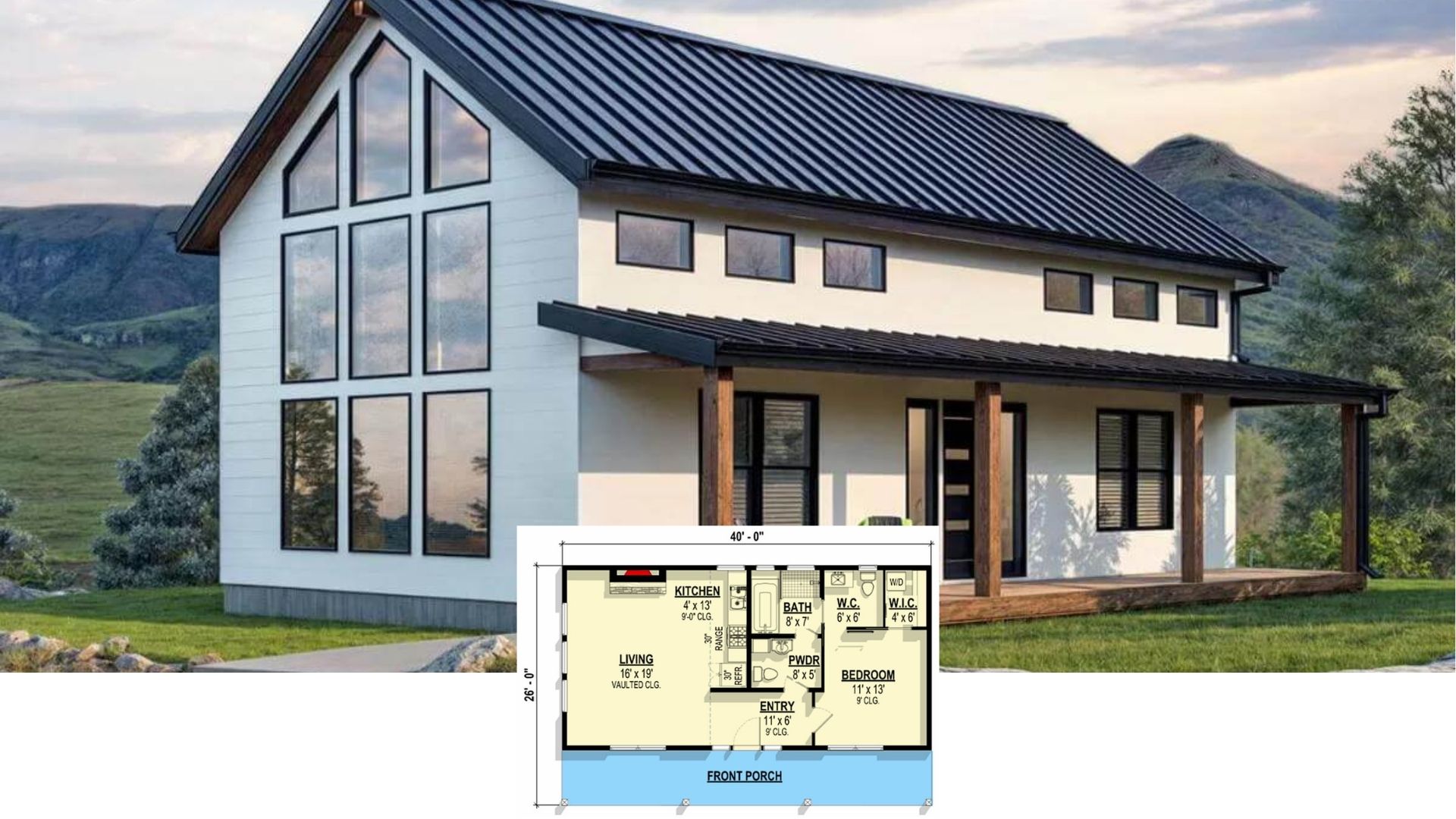Welcome to a beautiful Southern retreat boasting 1,867 square feet, three inviting bedrooms, and two and a half bathrooms, all spread across a single story. This home exudes elegance with its distinctive red shutters, symmetrical dormers, and a welcoming front porch that beckons friends and family to sit and stay a while. Its balance of functionality and picturesque design offers a perfect example of Southern hospitality and architectural grace.
Classic Southern Charmer with Symmetrical Dormers and Red Shutters

This home epitomizes classic Southern architecture, blending traditional elements like symmetrical dormers and red shutters with inviting outdoor spaces. Step inside to explore the well-organized floor plan, featuring a cozy great room, a master suite with a luxurious bathroom, and a kitchen that seamlessly connects to a generous deck — all crafted to enhance everyday living. Let’s delve deeper into the rich details of this charming abode.
Explore This Spacious Floor Plan with a Cozy Great Room Fireplace

This well-organized floor plan showcases a 1,867 square foot main level, combining functionality with elegant design. The heart of the home is the great room, featuring a fireplace and cathedral ceiling, perfect for family gatherings. The master bedroom offers a walk-in closet and luxurious bathroom, complete with skylights for plenty of natural light. A central kitchen and breakfast nook open to a deck and porch, providing seamless indoor-outdoor living, while the two additional bedrooms share a conveniently located bathroom. The spacious garage accommodates two cars and provides extra storage, enhancing the practicality of this inviting home.
Buy: Donald A. Gardner – House Plan # W-294
Versatile Bonus Room with Skylight

This floor plan introduces a 422 square foot bonus room, perfect for customization. The room features ample skylights, bathing the space in natural light, ideal for a home office, art studio, or play area. This additional space enhances the home’s functionality, offering flexibility to adapt to your lifestyle needs. A simple staircase provides easy access, making it a seamless extension of your main living areas.
Peek Into This Well-Laid Out Floor Plan With a Spacious Deck

This floor plan highlights an efficient 1,867 square foot layout, ideally balancing practicality and comfort. The main focus is the great room with its cathedral ceiling and cozy fireplace, creating a warm gathering place. The master suite offers a private retreat featuring skylights and a luxurious bathroom. The kitchen beautifully connects to the breakfast nook, which opens onto a generous deck, perfect for outdoor entertaining. Additional bedrooms share a conveniently located bathroom, while the sizable garage adds practicality with extra storage space. This design seamlessly integrates indoor-outdoor living, enhancing everyday functionality.
Buy: Donald A. Gardner – House Plan # W-294
Relax on This Classic Southern Porch with Rocking Chairs
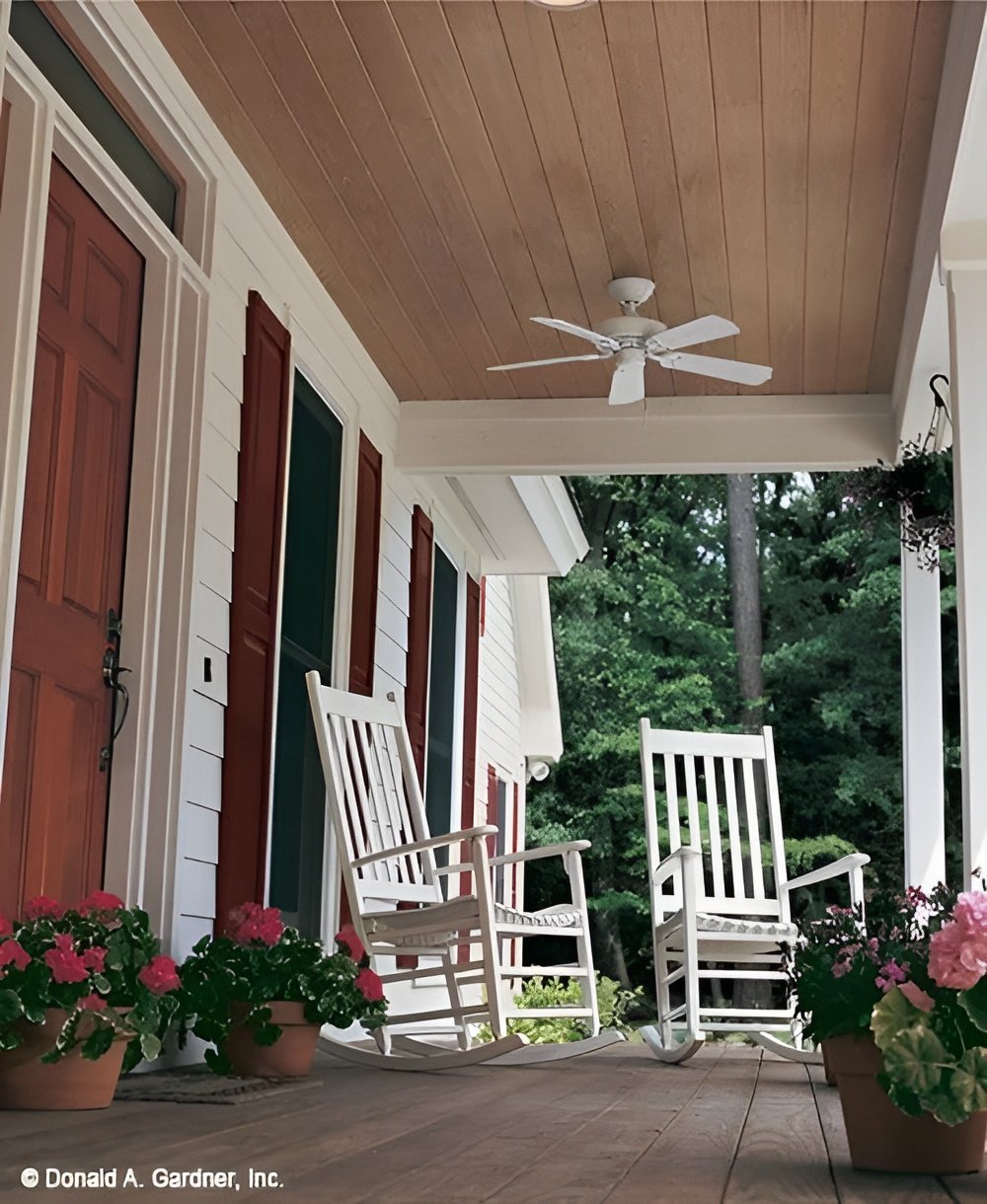
Step onto this charming Southern porch, complete with traditional white rocking chairs that invite relaxed afternoon conversations. The wooden ceiling and fan add a touch of warmth and practicality, perfect for keeping cool on warm days. Rich red shutters and doors provide a striking contrast against the light siding, harmonizing with the lush greenery surrounding the home. Potted plants add a splash of color, enhancing the serene atmosphere of this quintessential Southern retreat.
Impressive Stone Fireplace Reaching Toward the Vaulted Ceiling
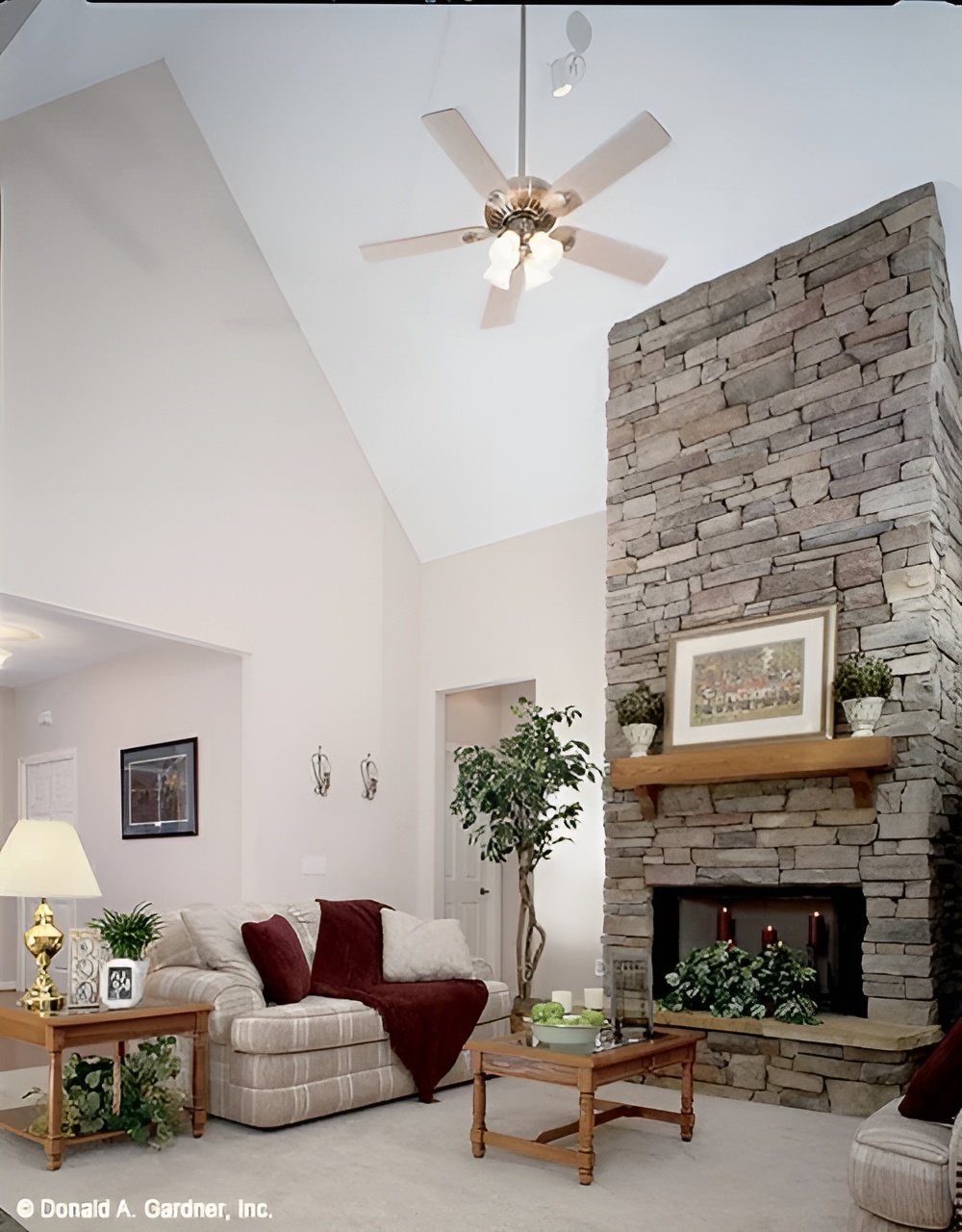
This living room centers around a stunning floor-to-ceiling stone fireplace that commands attention. The earthy tones of the stone add warmth and texture, contrasting beautifully with the crisp, vaulted ceiling. Cozy seating arrangements invite relaxation, while the light walls keep the space open and airy. A ceiling fan adds both comfort and visual interest, enhancing the room’s inviting atmosphere. This is a space that elegantly balances rustic charm with modern comfort, making it perfect for family gatherings.
Check Out the Granite Countertops in This Functional Kitchen Space

This kitchen exudes practicality with its light wood cabinetry and sleek black granite countertops. The L-shaped counter provides ample workspace, complete with a breakfast bar that’s perfect for casual dining. Stainless steel appliances add a modern touch, while the double oven setup caters to culinary enthusiasts. Notice the use of natural wood tones on the floors, which complement the cabinetry and enhance the warmth of the area. The open view into the adjacent dining room suggests a layout designed for entertaining, tying the spaces together seamlessly.
Admire the Rich Mahogany Dining Set Against a Vibrant Wall

This dining room showcases a stunning mahogany table set, harmonizing beautifully with the deep red walls that add a splash of bold color. The intricate detailing on the chairs and the glass-fronted hutch speaks to classic design sensibilities, enhancing the room’s elegance. A large floral centerpiece adds a touch of whimsy, while dual chandeliers provide flattering light for evening gatherings. The layout flows seamlessly into an adjacent space, highlighting the open-plan design ideal for entertaining and conversation.
Step Into This Airy Bedroom with Vaulted Ceilings
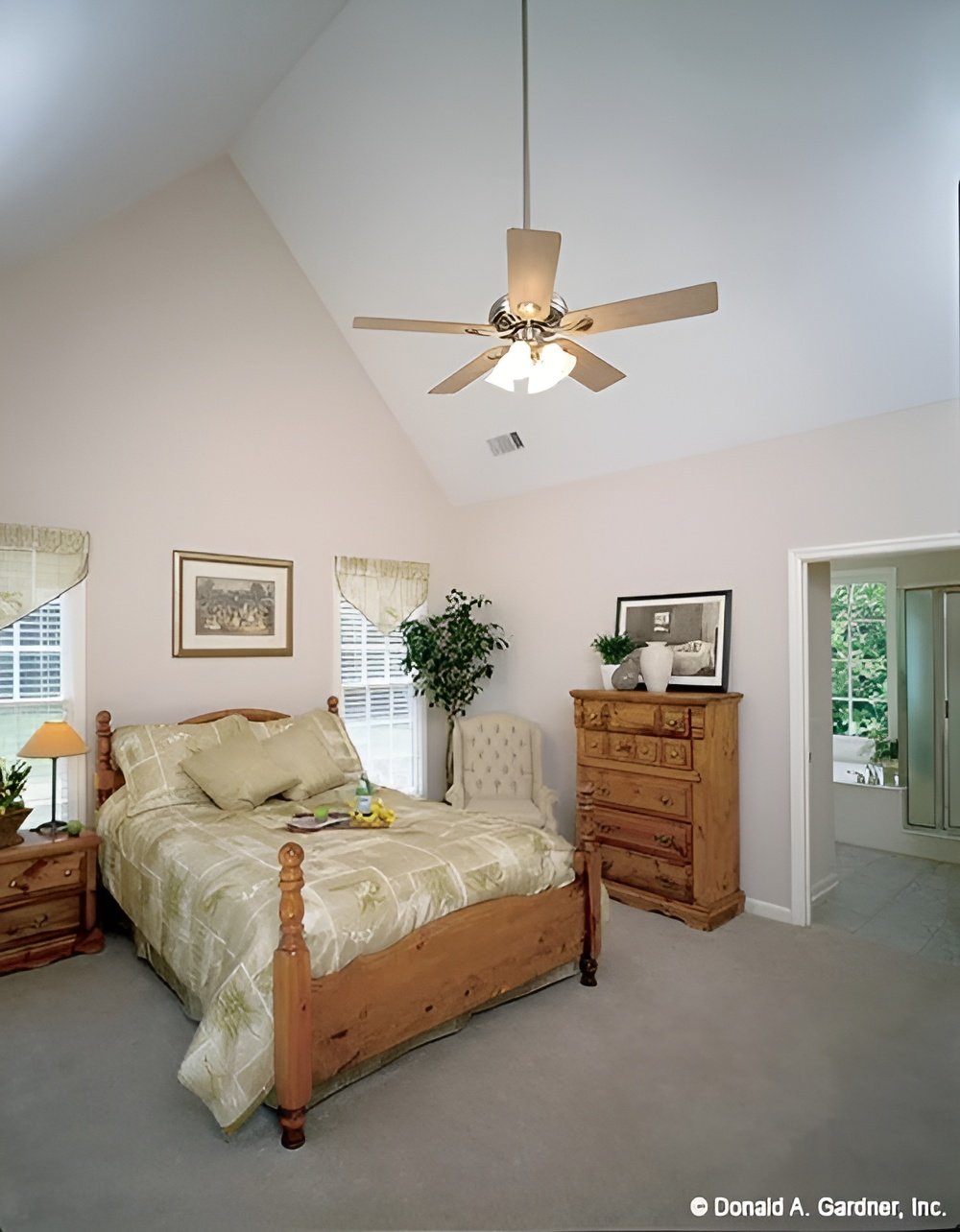
This bedroom exudes warmth with its soft neutral tones and rich wood furnishings. The vaulted ceiling and ceiling fan create an open and fresh atmosphere, complemented by large windows that fill the space with natural light. The traditional wooden bed and dresser add a touch of classic charm, while the connected bathroom promises convenience and privacy. A few well-placed pieces of artwork and plants provide subtle decoration, enhancing the room’s calming ambiance.
Wow, Those Skylights Really Brighten Up the Bathroom!
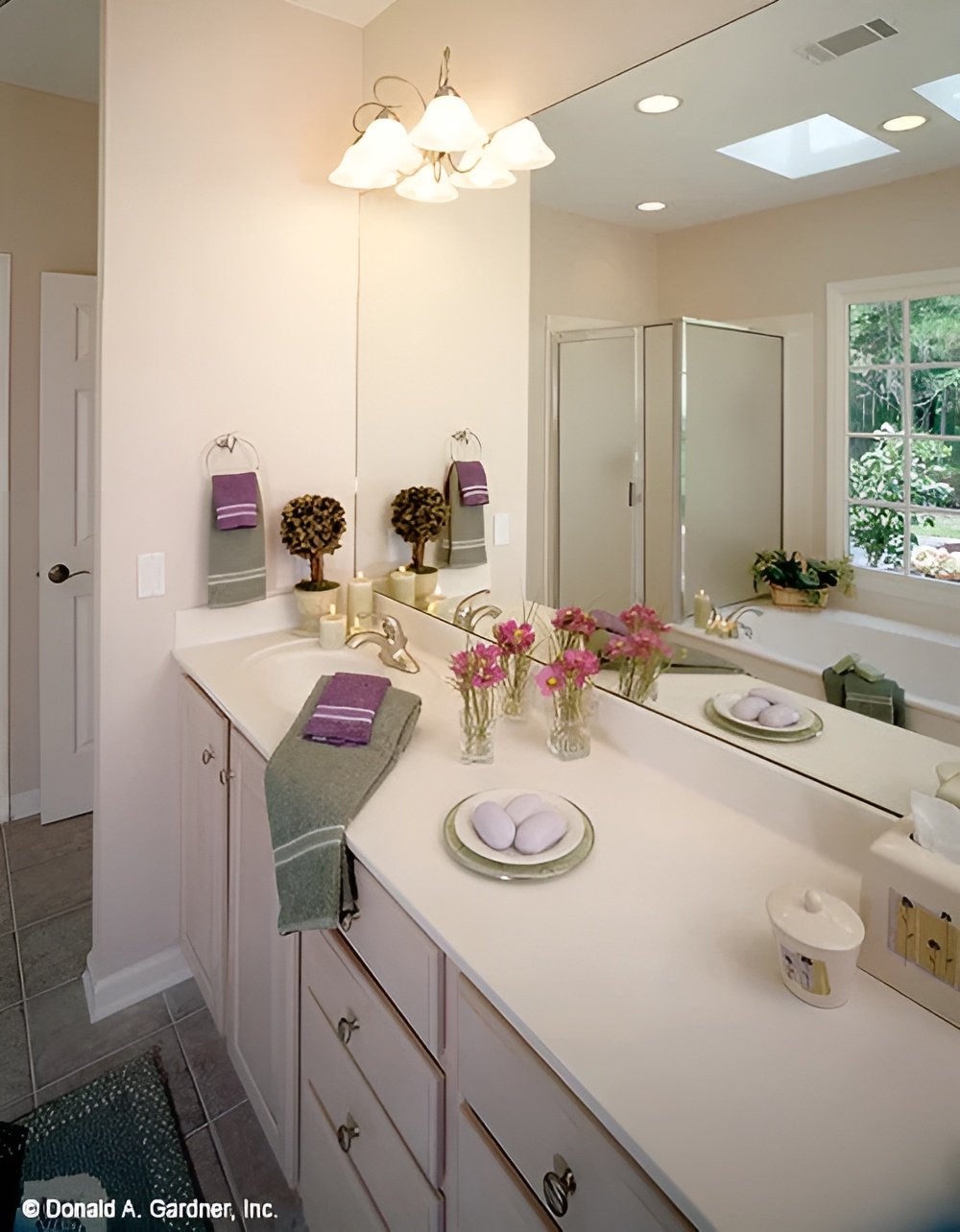
This bathroom exudes a sense of calm and practicality with its neutral tones and thoughtful design. The double vanity provides ample counter space, complemented by sleek fixtures and subtle, modern cabinetry. Skylights flood the room with natural light, enhancing the reflective glow from the large mirror that spans the wall. A spacious glass-enclosed shower adds a touch of luxury, while strategic greenery brings a hint of nature indoors. The soft tile flooring ties the space together, offering a blend of elegance and functionality.
Buy: Donald A. Gardner – House Plan # W-294



