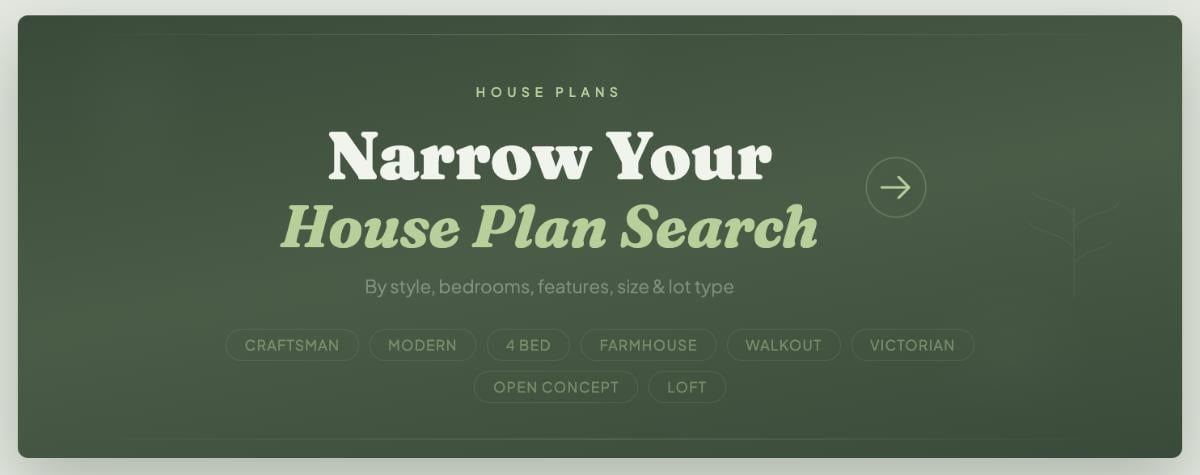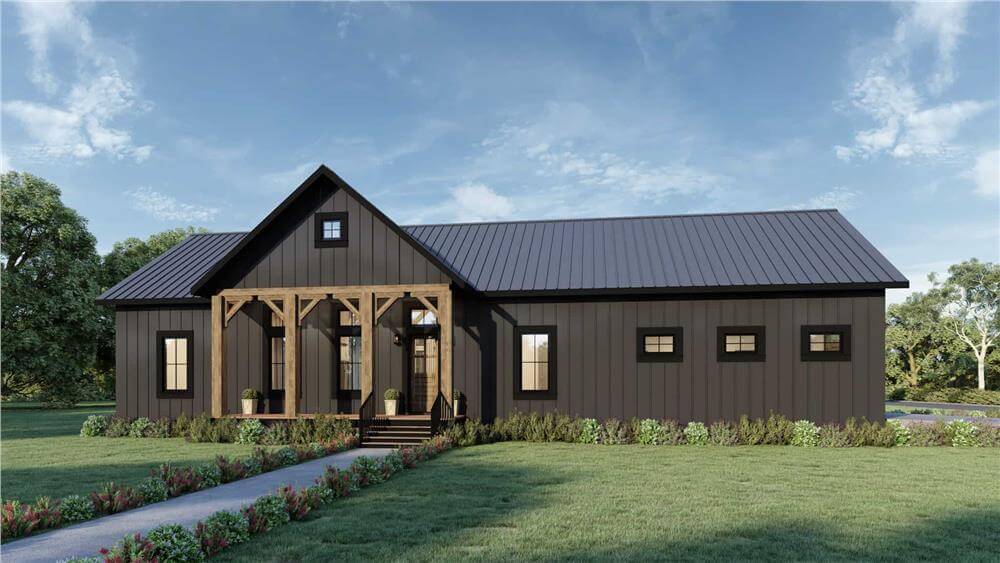
Would you like to save this?
Specifications
- Sq. Ft.: 1,620
- Bedrooms: 3
- Bathrooms: 2
- Stories: 1
- Garage: 2
The Floor Plan
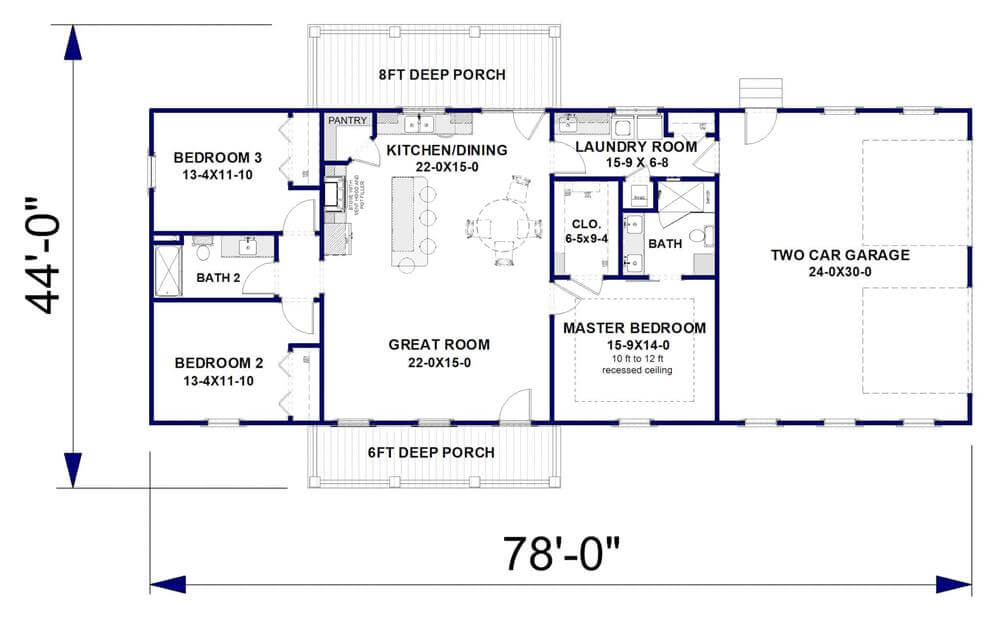
Front View
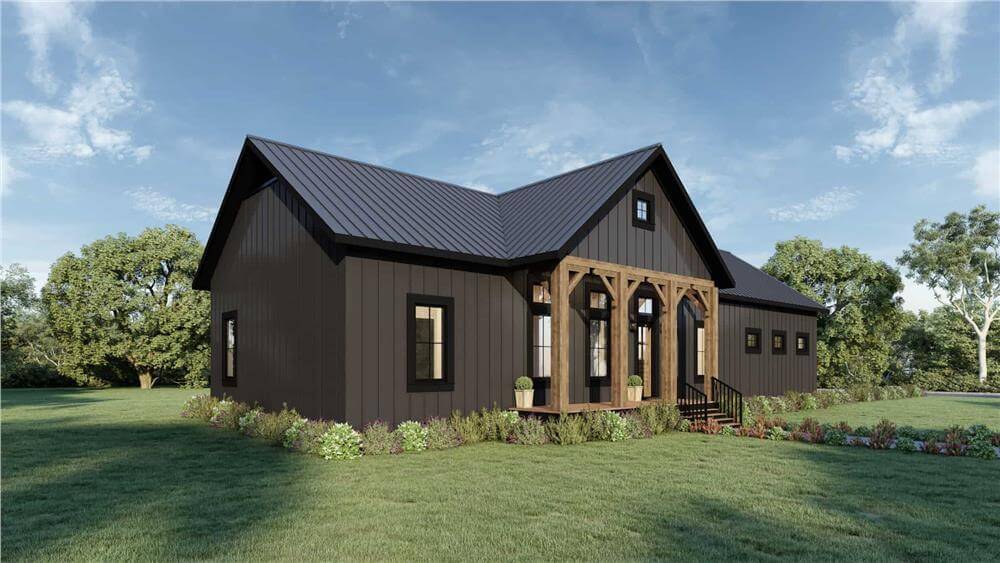
Rear View
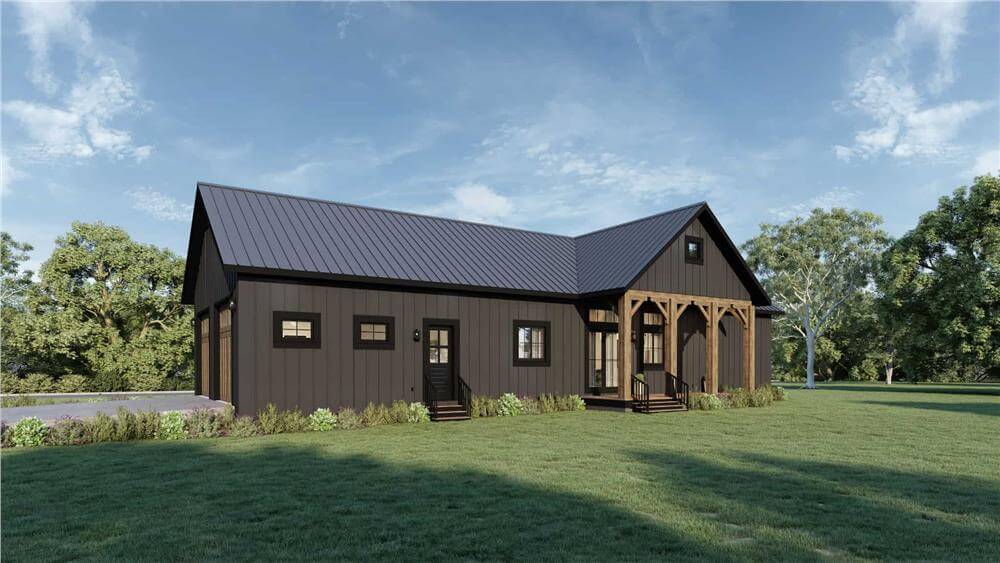
Alternate Exterior
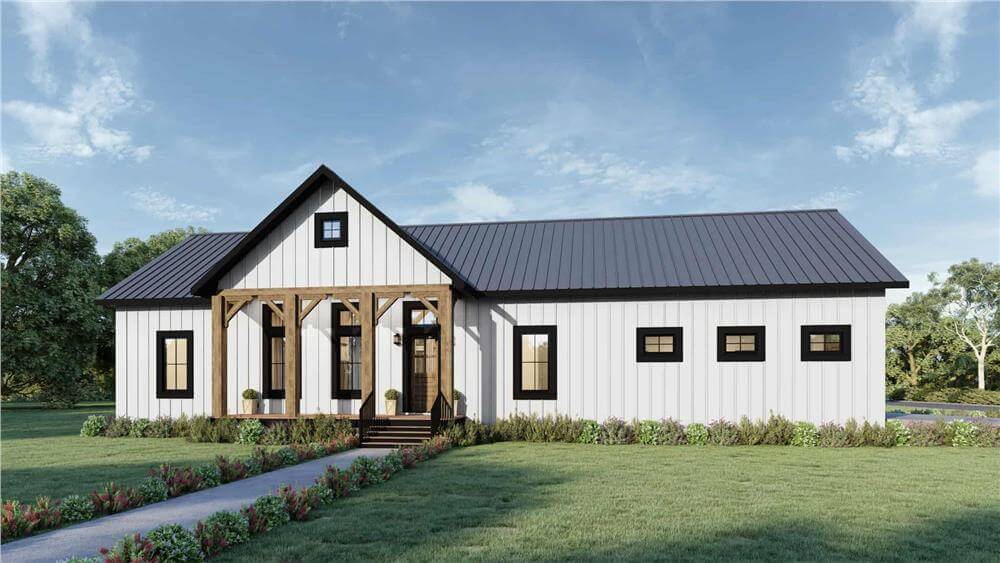
Open-Concept Living
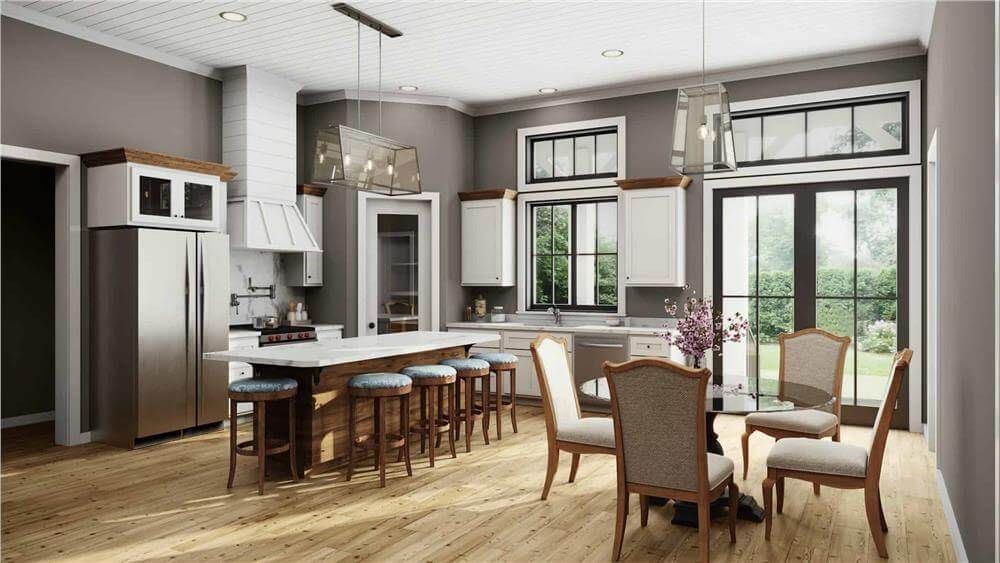
Details
Showcasing modern farmhouse charm, this 3-bedroom ranch features board and batten siding and a deep front porch supported by rustic timber posts. The dark exterior contrasts beautifully with the warm wood accents, setting a rustic yet contemporary tone.
Inside, the heart of the home revolves around a spacious great room that seamlessly merges with a large kitchen and dining area. The kitchen boasts an oversized island for casual meals or entertaining, and a convenient pantry sits nearby to keep clutter at bay. At the back, a covered porch extends the living space outdoors, making it easy to enjoy fresh air and scenic views.
On the left side, two secondary bedrooms share a hall bath, providing private retreats for family members or guests. Opposite, the primary bedroom offers a serene escape, complete with a walk-in closet and a well-appointed bath.
Rounding out the design, a dedicated laundry room connects to both the main living space and the garage, offering functional flow for day-to-day needs.
Pin It!
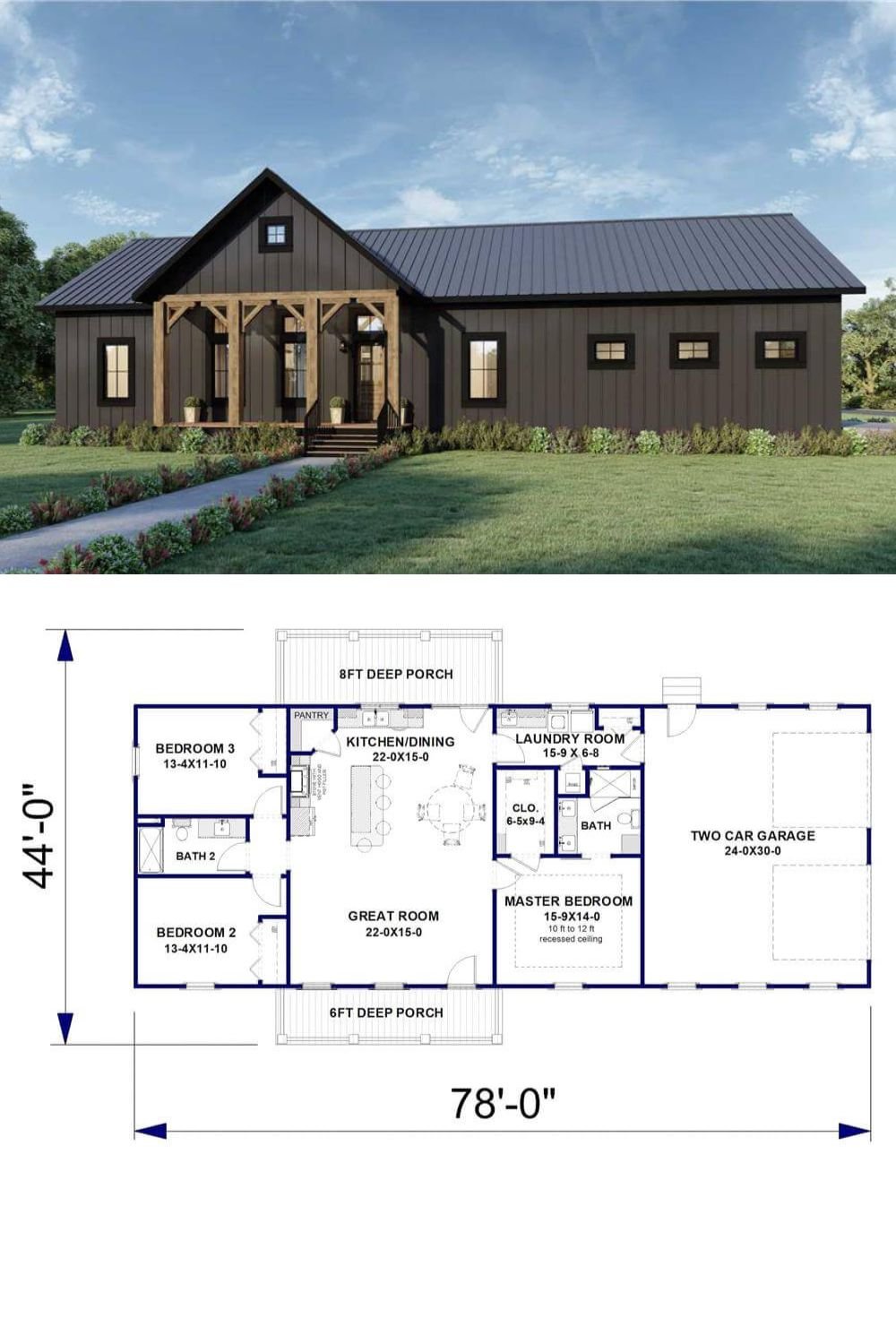
The Plan Collection – Plan 123-1135



