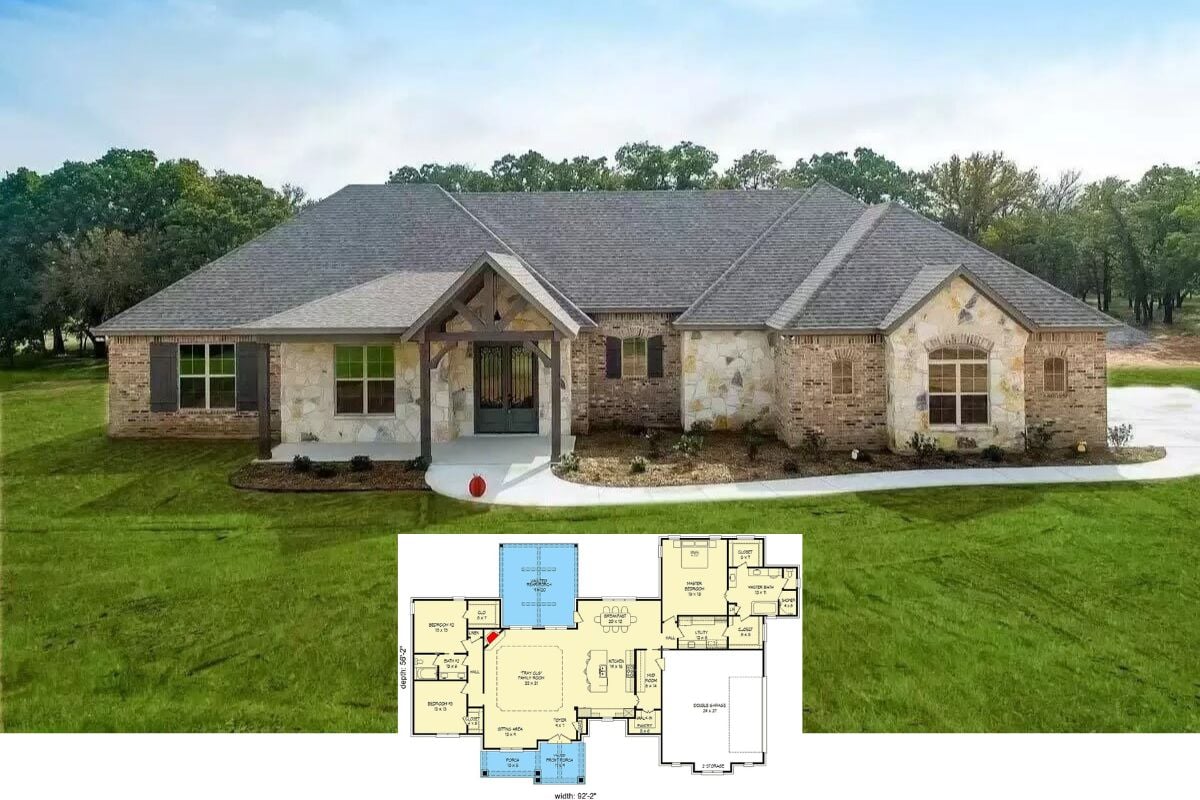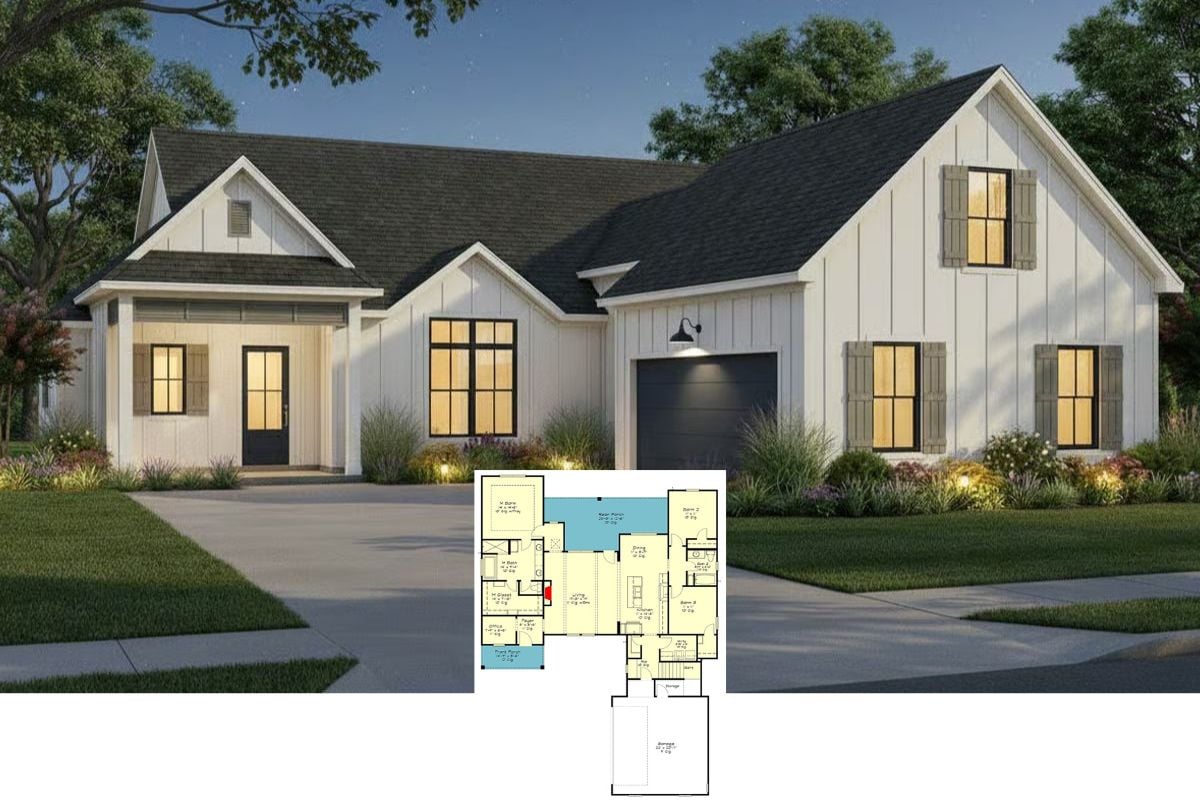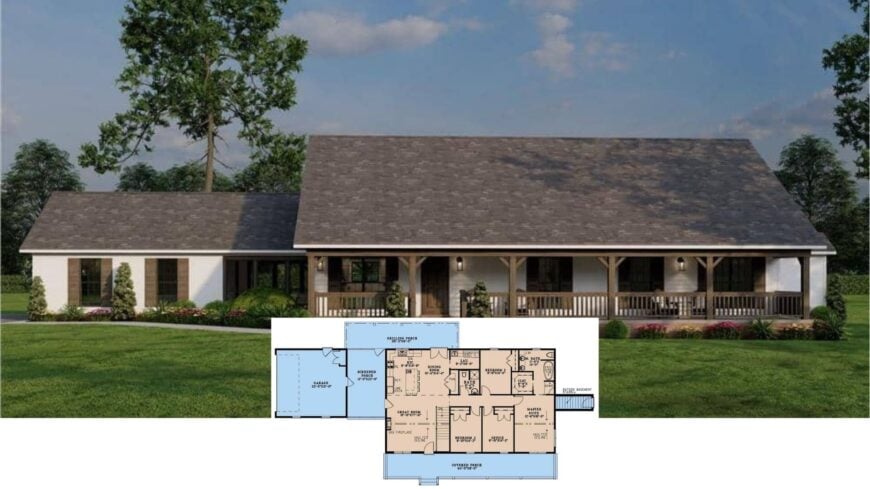
Would you like to save this?
Step into this enchanting ranch-style home, boasting a spacious 3,283 square feet with three bedrooms and two bathrooms, all on a single story. The home also includes a two-car garage for added convenience.
I’m captivated by its classic design, featuring a welcoming wraparound porch that stretches beautifully under sturdy wooden beams. Its simple white facade paired with warm wooden shutters creates a seamless harmony with the vibrant landscaping, while the steep, shingled roof lends a traditional touch.
Check Out the Expansive Wraparound Porch on This Classic Ranch Home
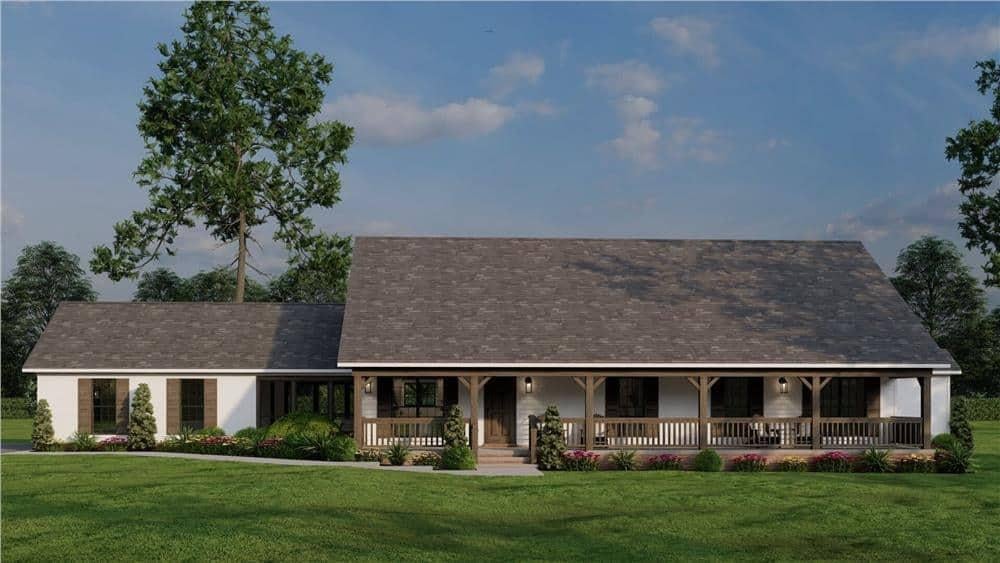
This is a quintessential ranch home characterized by its single-story layout and sprawling design. As I explore further, the thoughtfully organized floor plan reveals a seamless flow between the great room, dining area, and kitchen—perfect for both relaxation and entertaining.
With features like a private master suite and an unfinished basement ready for customization, this home offers the perfect blend of comfort and potential.
Explore the Multifunctional Layout of This Ranch Home Floor Plan

🔥 Create Your Own Magical Home and Room Makeover
Upload a photo and generate before & after designs instantly.
ZERO designs skills needed. 61,700 happy users!
👉 Try the AI design tool here
This floor plan cleverly organizes space with a seamless flow between the great room, dining room, and kitchen, all anchored by a central gas fireplace.
The master suite, boasting a vaulted ceiling, offers a private retreat on one side, while additional bedrooms, an office, and practical utility spaces are thoughtfully arranged on the opposite side. With multiple porches, including a screened and grilling porch, this design maximizes both indoor comfort and outdoor enjoyment.
Source: The Plan Collection – Plan 193-1320
Discover the Possibilities With This Spacious Unfinished Basement Bonus
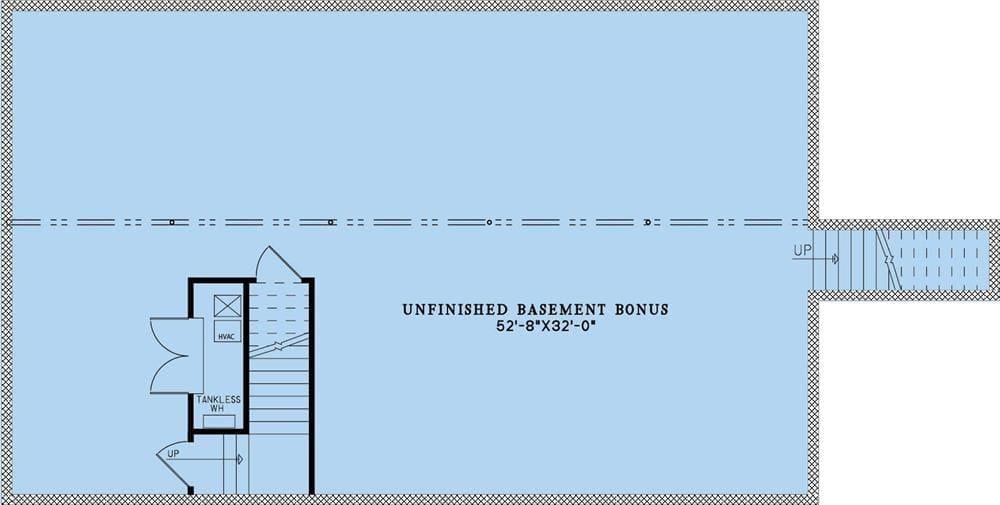
This expansive unfinished basement offers a blank canvas of 52’8″ by 32’0″, ready to be tailored to fit any need. With easy access from the main floor, it provides ample space for customization, whether that’s a home theater, gym, or any creative project you’ve been dreaming about.
The layout hints at future potential, inviting you to envision how this generous area can enhance the overall functionality of the home.
Smooth Simplicity of This Ranch Home’s Side Facade With a Sneak Peek at the Porch

This side view of the ranch home emphasizes its crisp white facade, punctuated by a modest entryway. The alignment and contrast of the dark door and warm wooden porch provide a glimpse of the home’s welcoming nature.
Surrounded by gentle landscaping, this facade blends clean lines with functional design, crafting an understated yet stylish presence.
Wow, Notice the Contrasting Wooden Garage Door on This Ranch Home
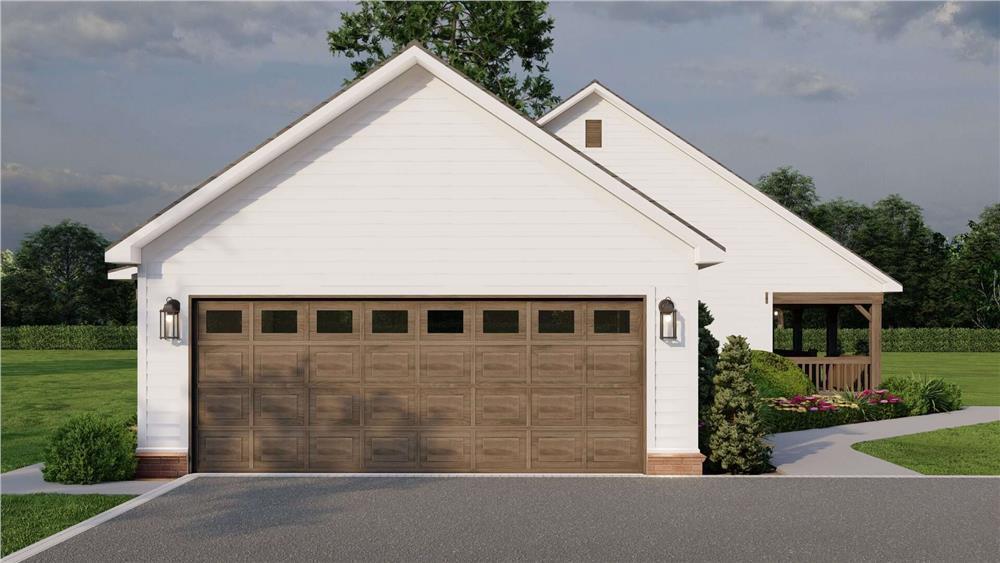
The garage of this ranch-style home features a striking wooden door that adds warmth to the minimalist white facade. Flanked by simple landscaping, this design blends functionality with style, offering a sneak peek of the inviting porch area to the side.
The crisp lines and subtle details create a polished look that’s both contemporary and timeless.
Explore the Rustic Timber Accents of This Ranch Home’s Rear View
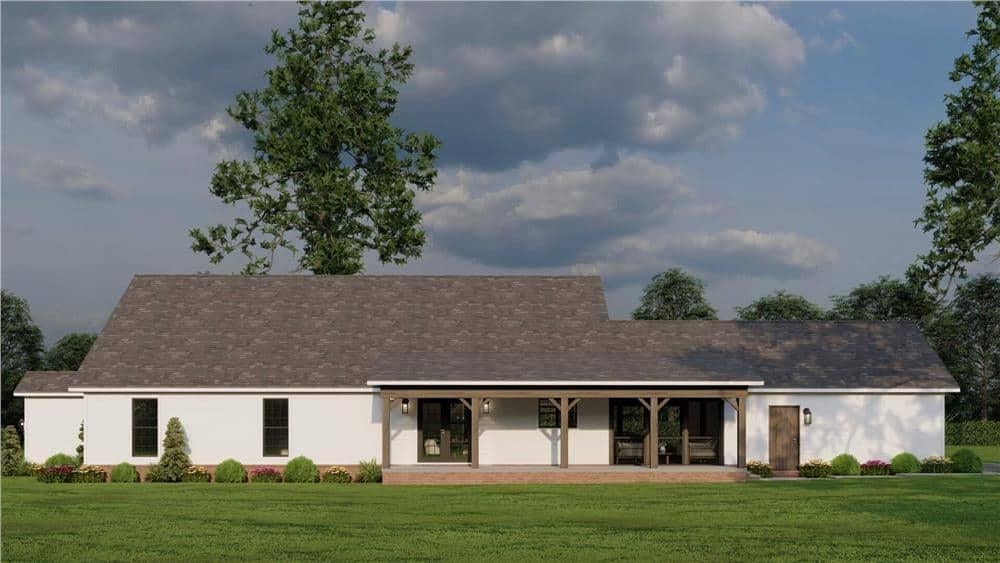
Would you like to save this?
This rear view of the ranch home highlights its rustic charm with exposed timber beams supporting a broad-covered porch. The unadorned white facade is tastefully balanced by the rich wooden elements, giving the home a timeless appeal.
Manicured landscaping enhances the peaceful setting, making the outdoor space perfect for relaxation.
Spot the Exposed Beams and Pleasant Brick Fireplace in This Living Room
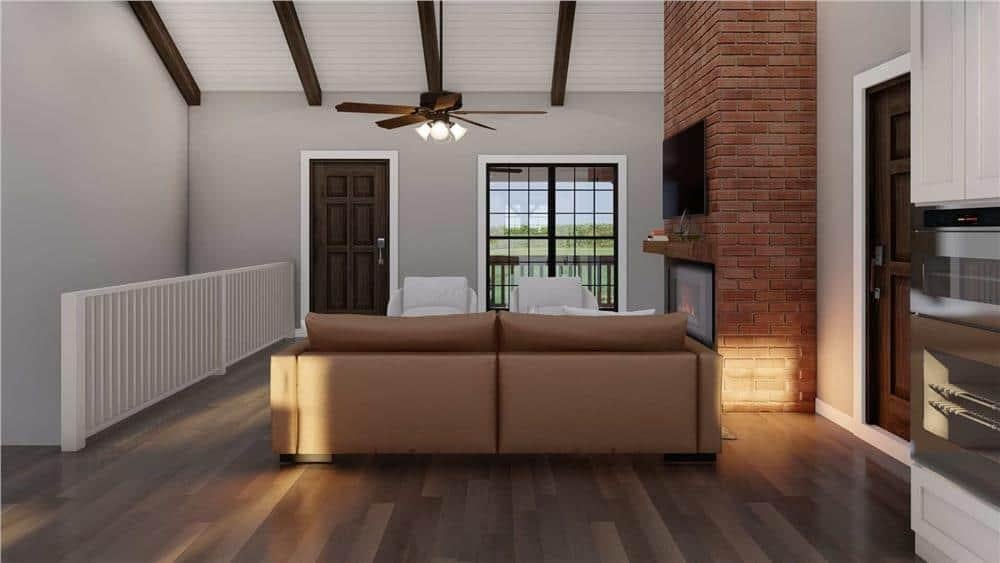
This living room beautifully combines rustic elements with innovative design, featuring exposed wooden beams that add warmth to the high ceiling. The centerpiece is a striking brick fireplace, blending seamlessly into the decor to create a focal point that’s perfect for warm evenings.
The neutral tones of the leather sofa and flooring offer a soothing backdrop, enhancing the room’s inviting atmosphere.
Exploring the Kitchen’s Open Layout With a Bold Brick Accent
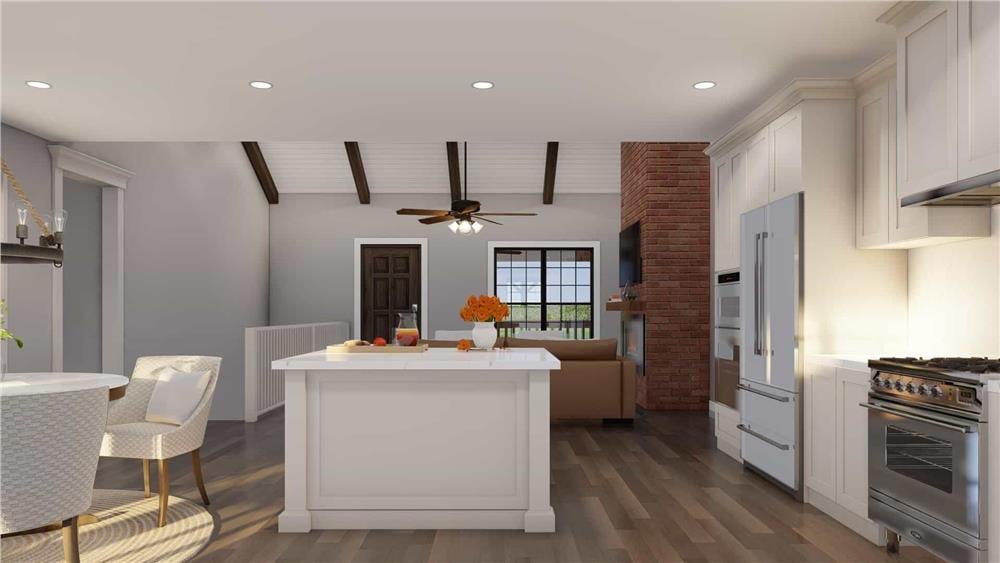
This kitchen showcases an open layout that seamlessly connects to the living room, marked by a commanding brick accent wall. The central island offers ample prep space, surrounded by smooth white cabinetry and contemporary appliances that provide functional style.
Natural light pours in from the windows, enhancing the warm tones of the wooden beams above and harmonizing the contemporary design with rustic touches.
Look at the Chic Contrast of Dark Windows in This Bright Kitchen
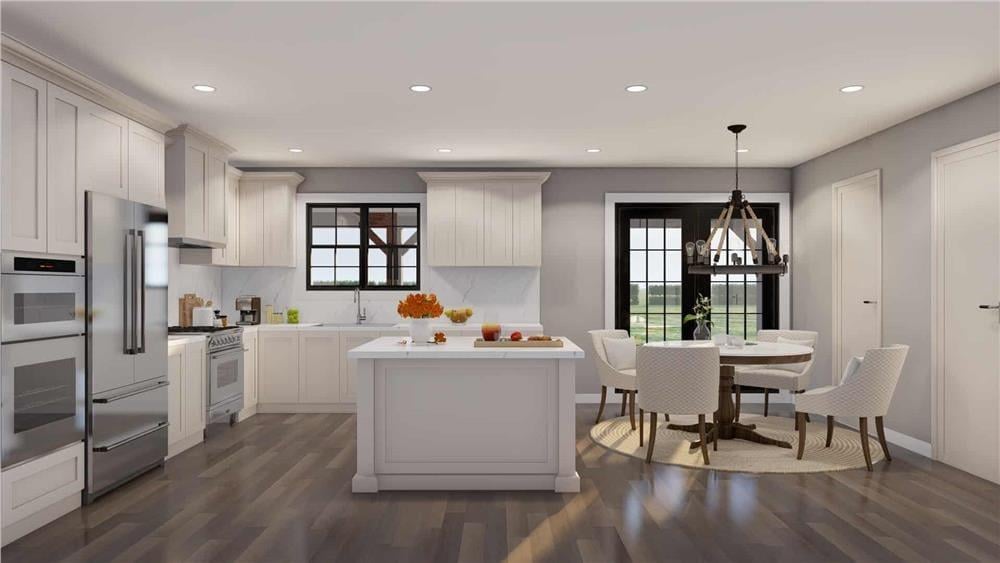
This kitchen catches the eye with its blend of contemporary style and rustic touches, highlighted by crisp white cabinetry. I love how the dark window frames add a striking contrast, drawing attention to the room’s layout and connecting the indoor space with the outdoors.
The adjacent breakfast nook with a fascinating round table under a stylish chandelier makes it a perfect spot for leisurely mornings.
Notice the Lovely Breakfast Nook Under the Rustic Chandelier
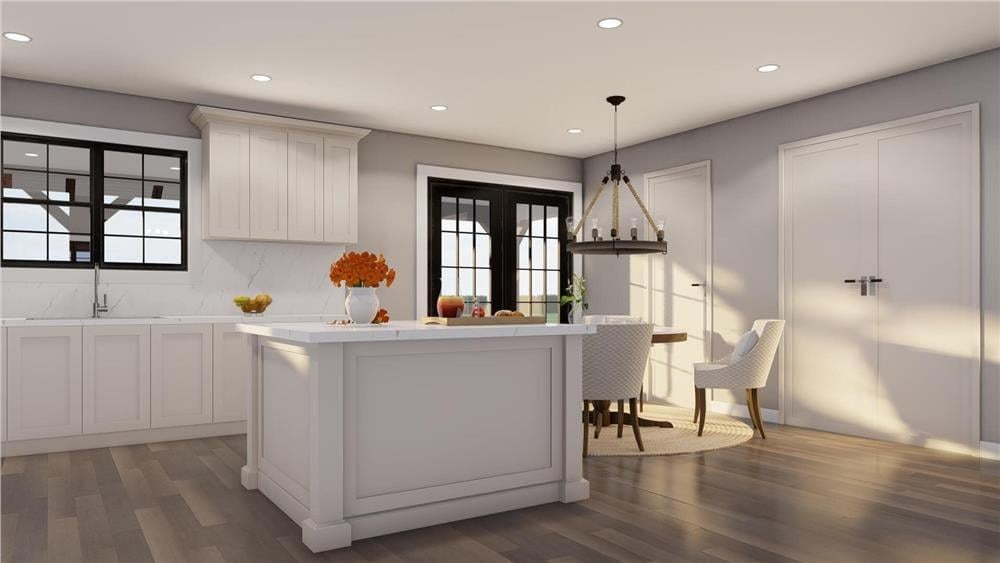
This kitchen’s bright, open layout is anchored by a crisp white island that’s perfect for meal prep and casual dining. My eye is immediately drawn to the breakfast nook, where a simple round table is illuminated by a rustic chandelier, creating a comfy morning spot.
The contrasting dark window and door frames add a contemporary touch, beautifully balancing the room’s classic elements.
Wow, Look at the Rustic Chandelier That Defines This Kitchen’s Charm
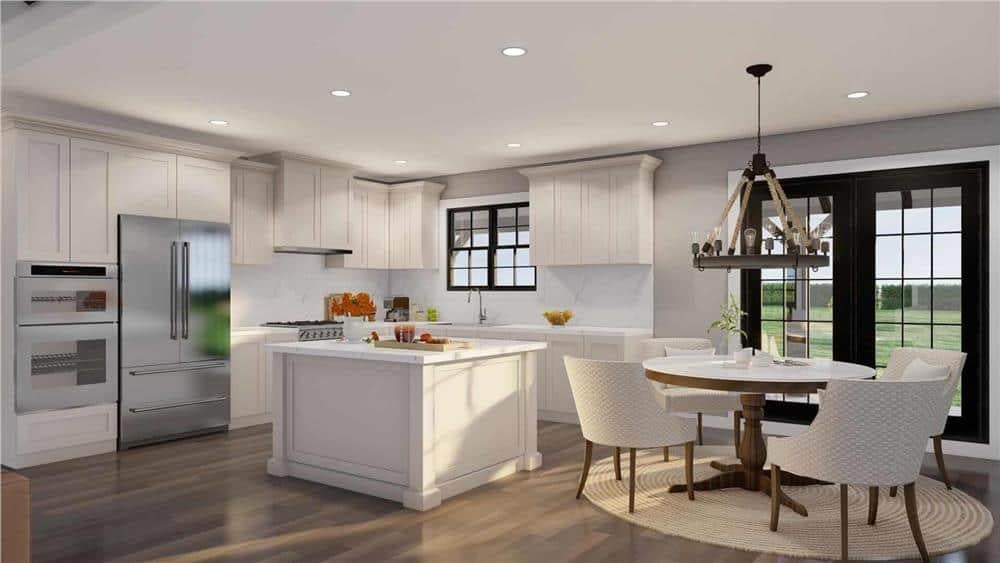
This kitchen beautifully blends smooth, white cabinetry with a central island that provides ample workspace and a casual dining option. I love how the rustic chandelier above the breakfast nook adds character, perfectly complementing the dark-framed windows that enhance the room’s natural light.
The setup creates an engaging contrast between innovative elements and farmhouse-inspired touches, making it a delightful space for gatherings.
Source: The Plan Collection – Plan 193-1320

