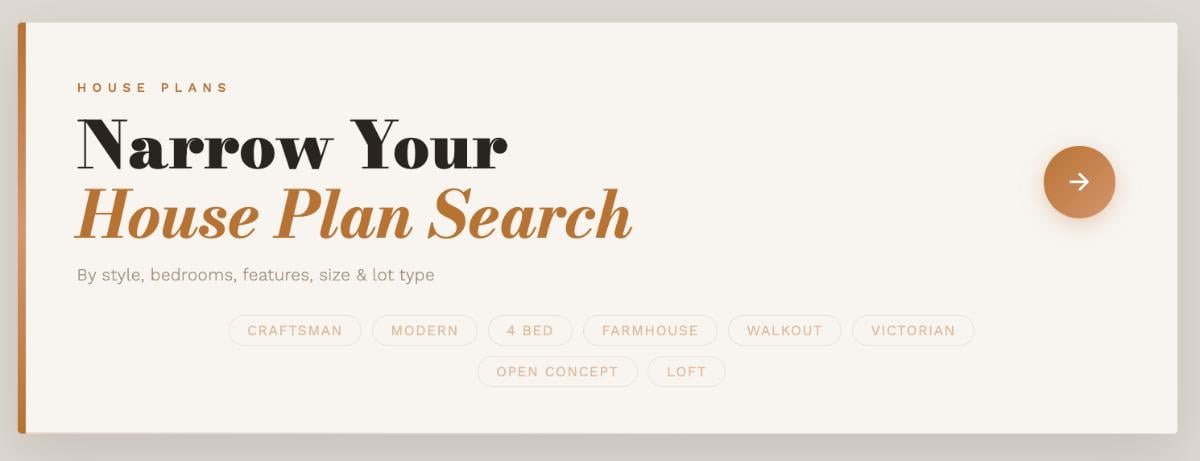
Would you like to save this?
Specifications
- Sq. Ft.: 1,633
- Bedrooms: 3
- Bathrooms: 2.5
- Stories: 2
- Garage: 1
Main Level Floor Plan

Second Level Floor Plan

Lower Level Floor Plan

Rear View

Right View

Great Room and Kitchen

Great Room

Kitchen

Primary Bedroom

Right Elevation

Left Elevation

Rear Elevation

Details
This 3-bedroom cottage radiates an inviting facade with classic clapboard siding, stone accents, decorative gable brackets, and a wraparound porch bordered by wooden railings and tapered columns.
Inside, an open floor plan seamlessly integrates the great room and kitchen. A fireplace sets a cozy focal point while sliding glass doors blur the line between indoor and outdoor living. The kitchen features L-shaped counters, a corner pantry, and a large island with casual seating.
The primary suite is located on the main level for convenience. It comes with private porch access, a walk-thru closet, and a well-appointed bath equipped with dual vanities, and a tub and shower combo.
Upstairs, two more bedrooms reside. They are separated by a balcony loft that overlooks the great room below, providing a sense of openness and connection between the two levels.
Other features of the house include a utility room and a single garage with massive storage space and a future mud bath.
Pin It!

The Plan Collection Plan 108-2115









