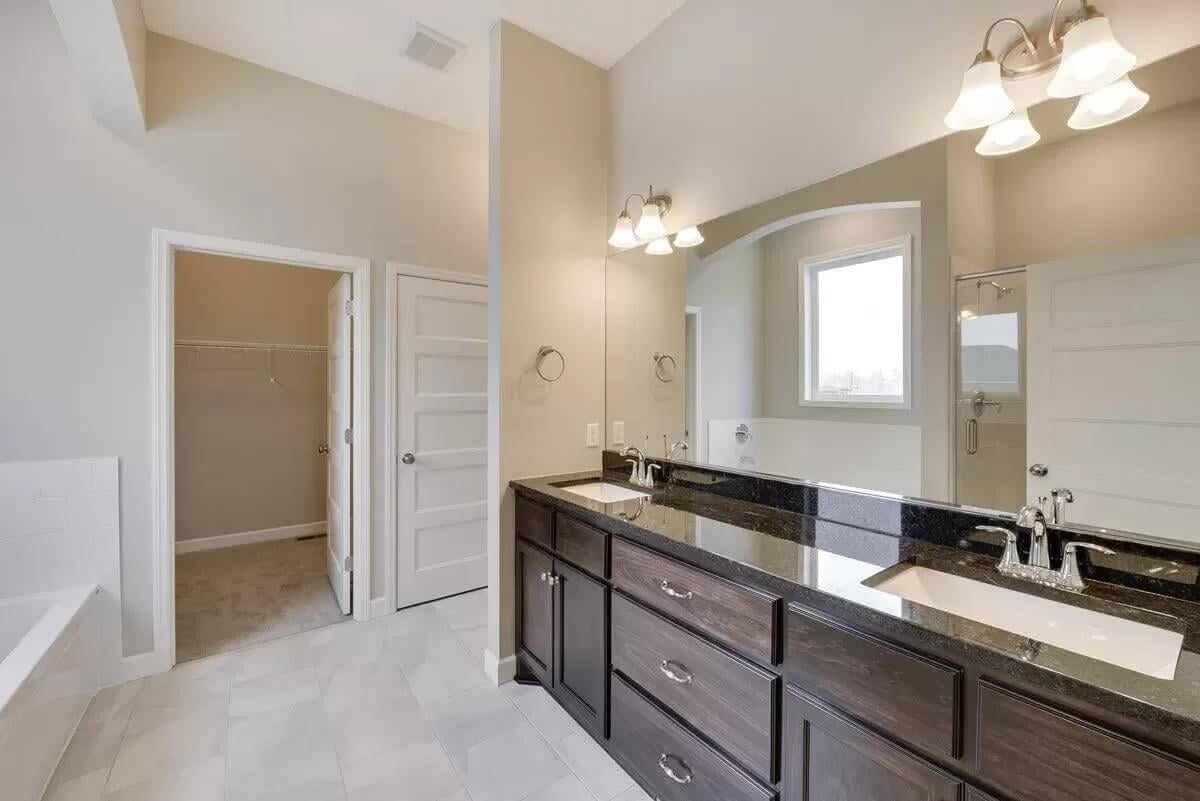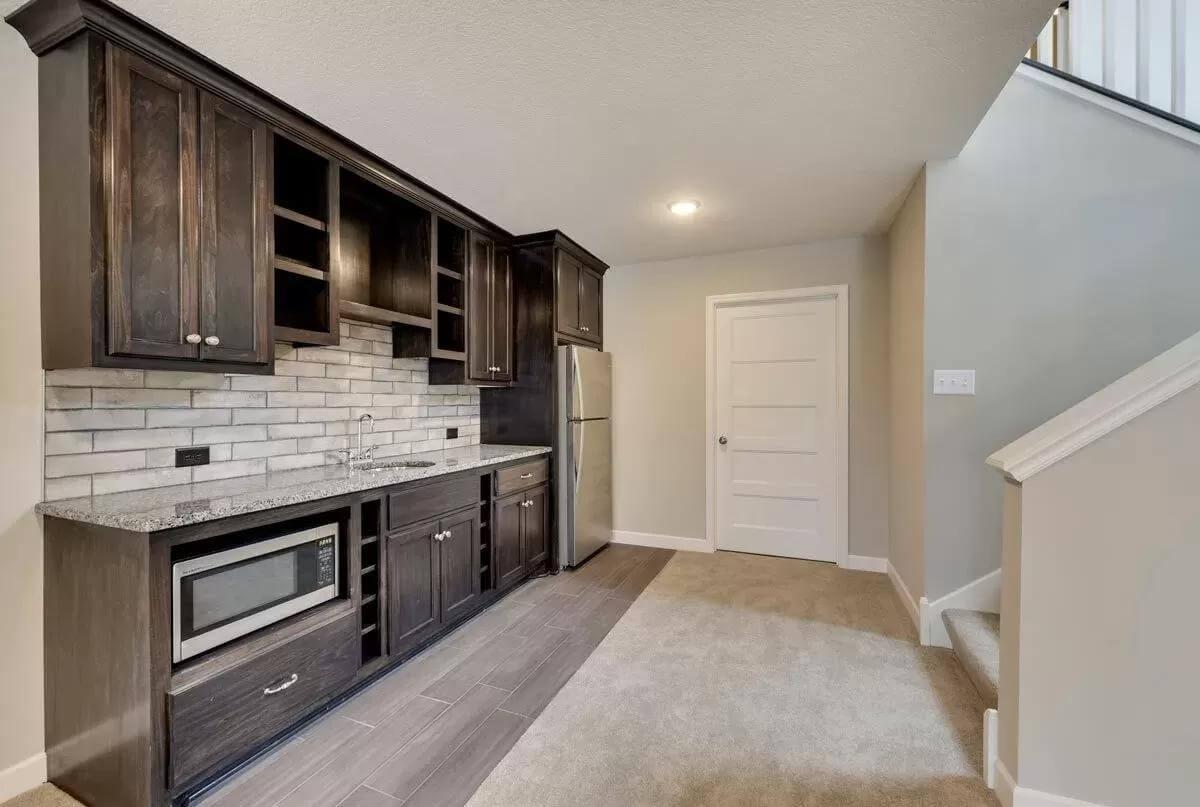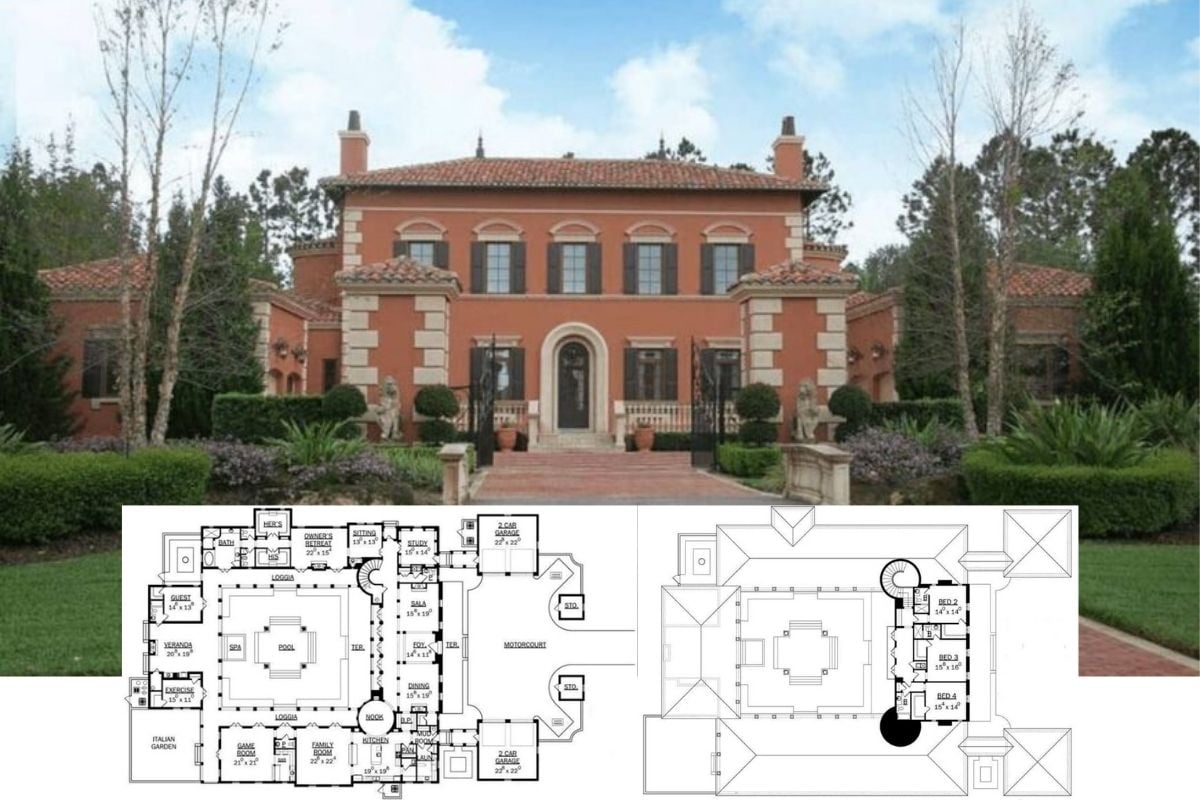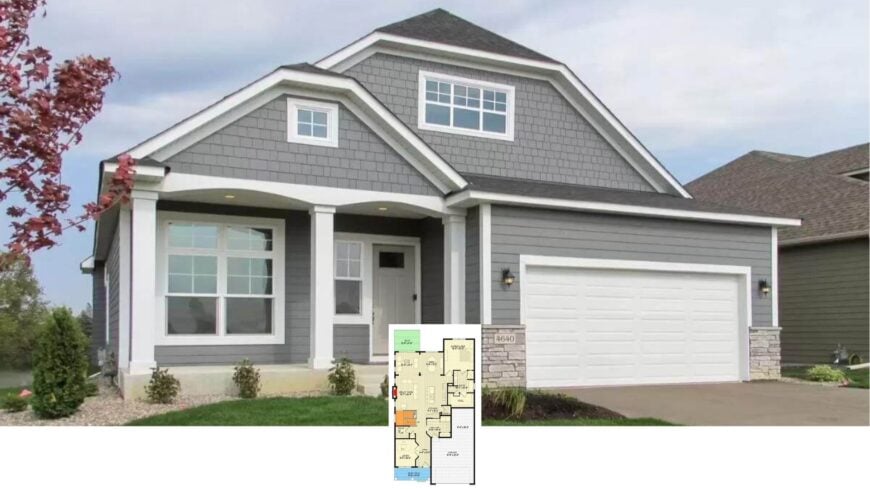
Would you like to save this?
Covering roughly 2,860 square feet, this thoughtfully designed residence delivers two to three spacious bedrooms and two-and-a-half baths across one bright story plus a finished basement.
A bold front gable trimmed in crisp white, sturdy stone piers, and tidy landscaping gives the façade instant curb appeal, while a two-car garage keeps daily life running smoothly.
Inside, an open great room flows into the kitchen and dining area, with a quiet study tucked nearby for remote work or reading. Downstairs, a game room with a wet bar invites weekend fun, and two secondary bedrooms ensure guests feel right at home.
Craftsman Home with Eye-Catching Gable and Stone Accents
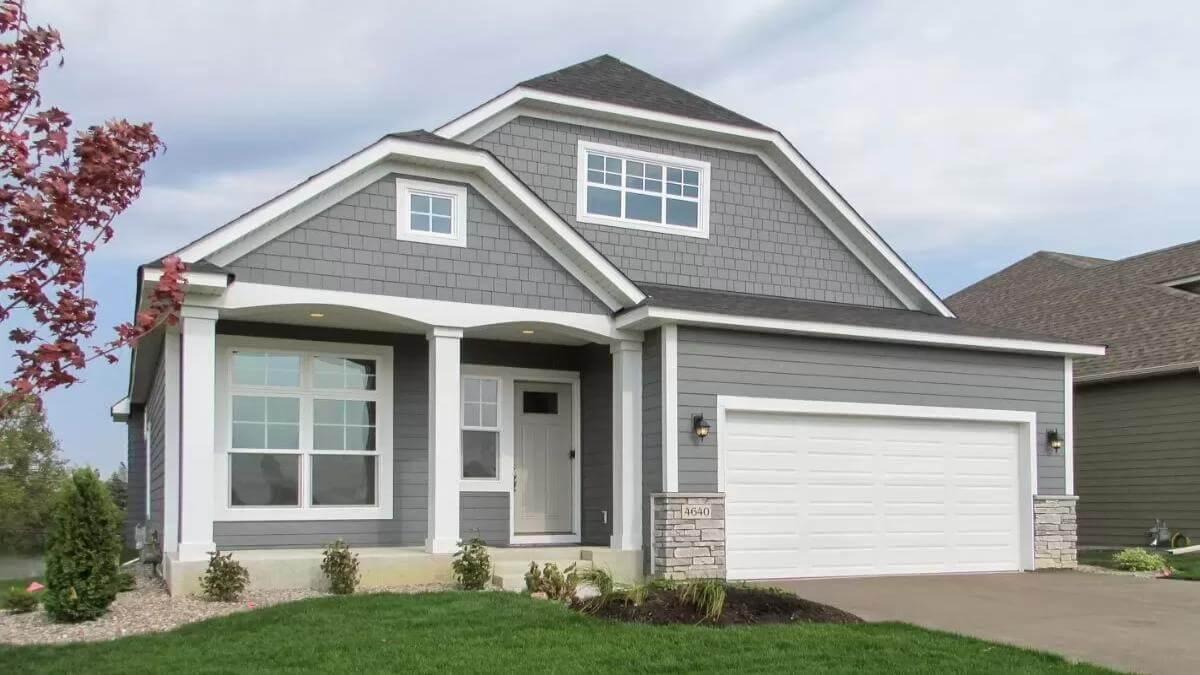
Every detail—from tapered porch columns to exposed rafter tails—roots this home firmly in the Craftsman tradition, celebrated for its handcrafted character and natural materials.
By pairing classic shingles and stone with a balanced, symmetrical layout, the design team updates the beloved Arts-and-Crafts vocabulary for today’s needs while honoring its timeless charm.
Explore This Craftsman Layout with a Comfortable Great Room and Study Retreat
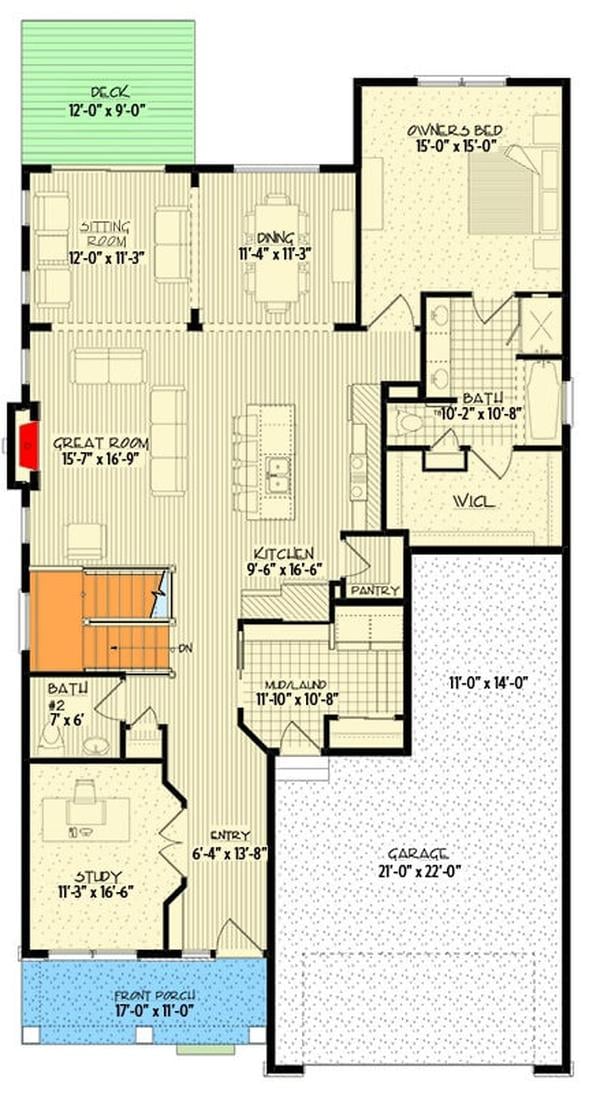
🔥 Create Your Own Magical Home and Room Makeover
Upload a photo and generate before & after designs instantly.
ZERO designs skills needed. 61,700 happy users!
👉 Try the AI design tool here
The floor plan reveals a thoughtful Craftsman design featuring a central great room perfect for gatherings. Adjacent to the great room, a pleasant study offers a quiet retreat, while the open kitchen seamlessly connects to a dining space ideal for family meals.
The owner’s suite, complete with a walk-in closet, ensures privacy and comfort, rounding out this functional layout.
Discover the Versatile Lower Level with Game Room and Wet Bar
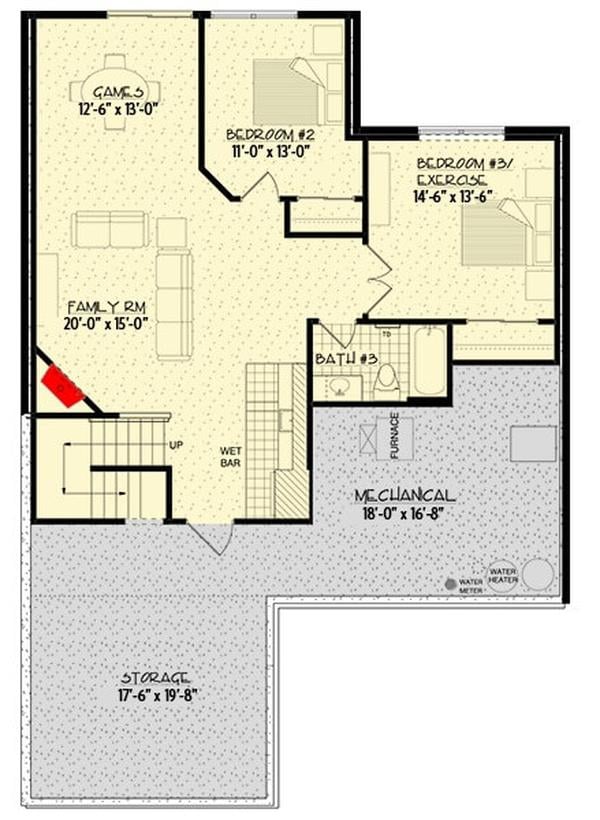
This lower-level floor plan maximizes entertainment possibilities with a dedicated game room and a spacious family room featuring a convenient wet bar.
Two additional bedrooms provide flexible options for guests or an exercise space, while a large storage area keeps the rest well organized. The thoughtful layout makes this space perfect for both relaxation and playful gatherings.
Source: Architectural Designs – Plan 73385MRK
Check Out the Symmetrical Appeal of This Classic Craftsman Facade
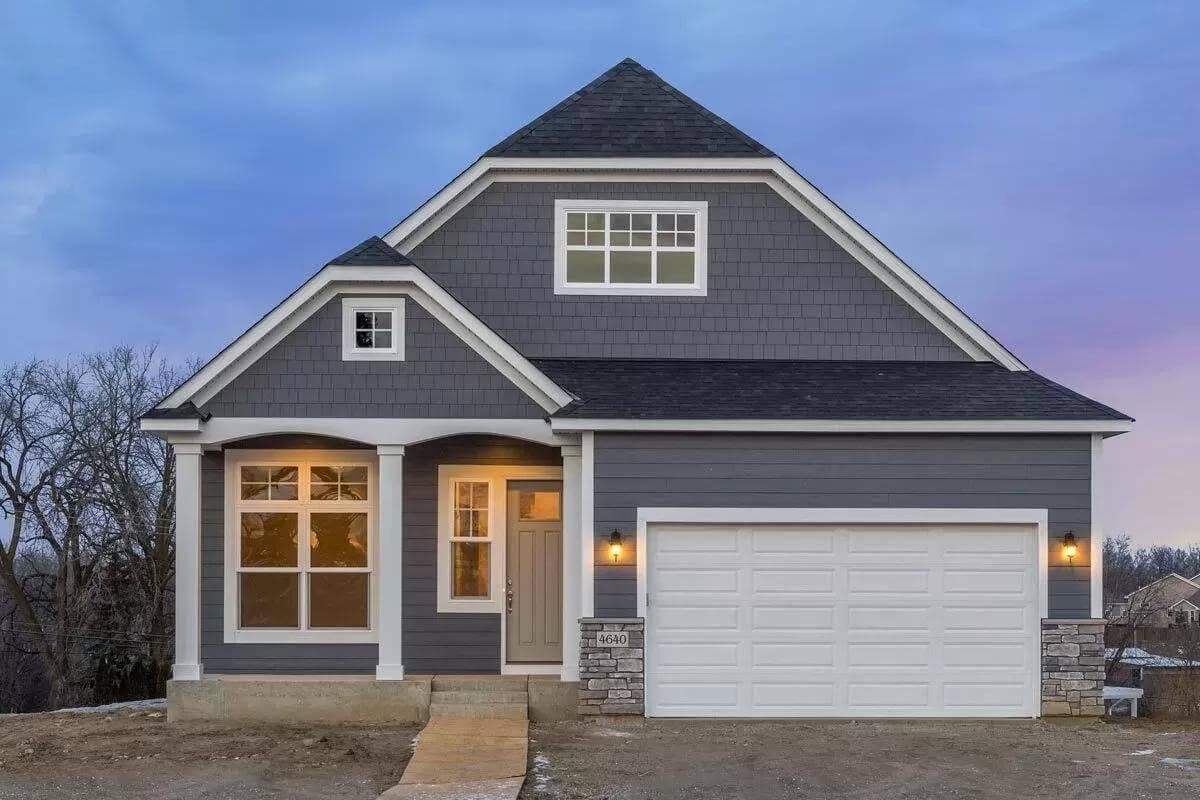
The symmetrical balance of this Craftsman home is highlighted by a central gable flanked by multi-pane windows, creating a timeless look.
The crisp gray siding contrasted with white trim echoes the stone-accented entry, lending the facade an exquisite simplicity. Warm lighting by the entrance enhances the welcoming ambiance of this striking architectural design.
Check Out the Smart Balcony Design on This Contemporary Craftsman Home
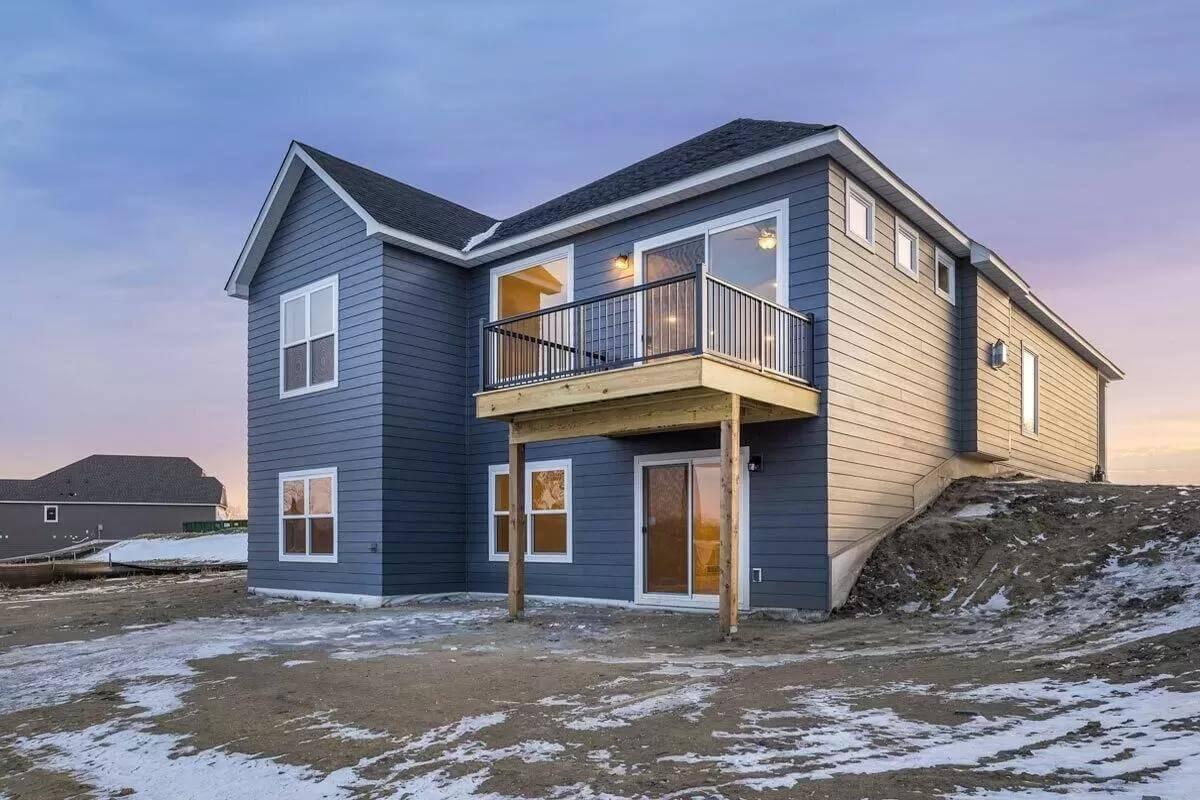
The Craftsman home’s exterior bridges tradition and modernity, thanks to its clean lines and bold blue siding. The standout feature is the upper-level balcony, perfect for enjoying sunsets or morning coffee. Large windows maximize natural light, making the facade both functional and visually pleasing.
Notice the Blend of Classic Craftsmanship and Minimalist Lines on This Home’s Exterior
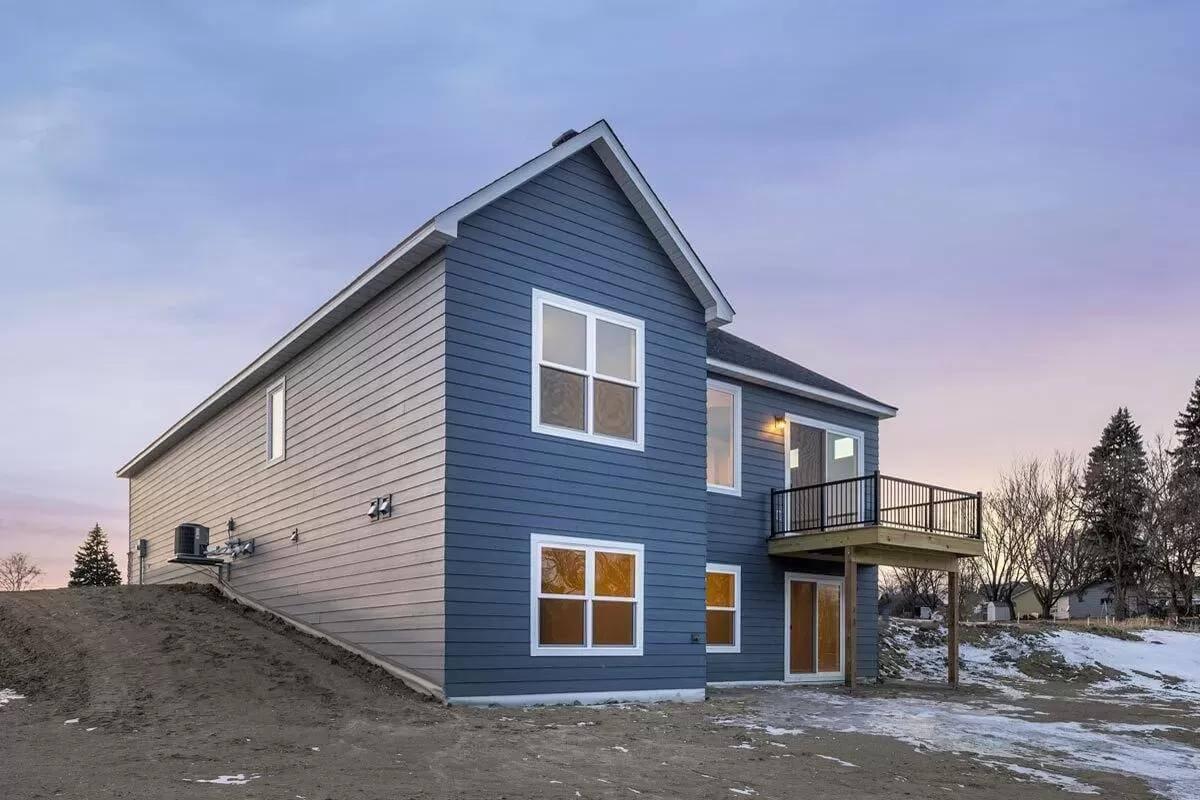
Would you like to save this?
This Craftsman home’s facade marries tradition with contemporary flair, highlighted by bold blue siding and smooth lines. The upper-level balcony adds practicality, offering a peaceful spot to enjoy views. Large windows enhance natural light, making the space visually open and inviting.
Notice the Subtle Transition from Hardwood to Carpet in This Inviting Entryway

This entryway embraces simplicity with a focus on functionality, highlighted by the transition from warm hardwood flooring to soft carpet as you move into the adjoining room.
Natural light streams through the windows, enhancing the soft gray walls and creating a peaceful atmosphere. A built-in bench adds practicality, making this Craftsman home both welcoming and efficient.
Notice the Smooth Transition from Carpet to Hardwood Flooring
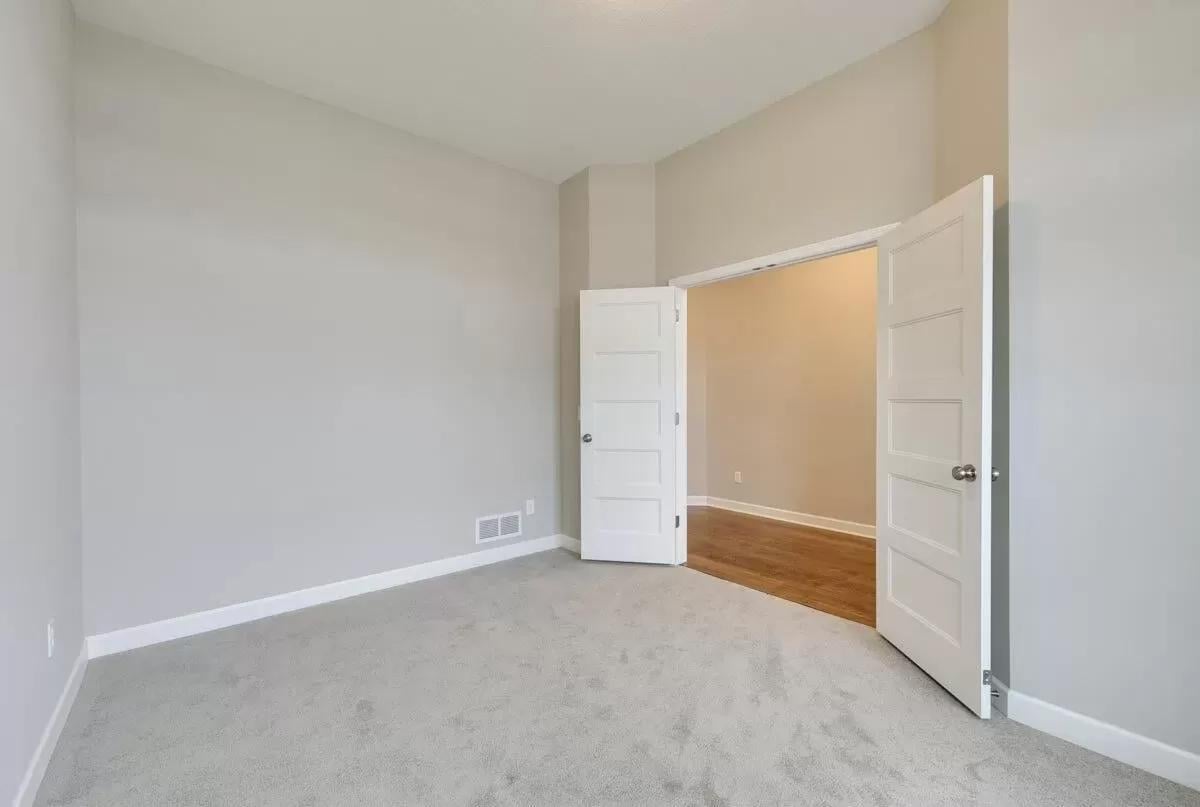
This room offers a seamless shift from plush carpet to rich hardwood, ideal for creating distinct zones in open layouts. Soft gray walls provide a neutral backdrop, enhancing versatility for various decor styles. The paneled double doors add a touch of Craftsman charm, merging functionality with subtle style.
Spot the Fireplace Focal Point in This Open Living Space
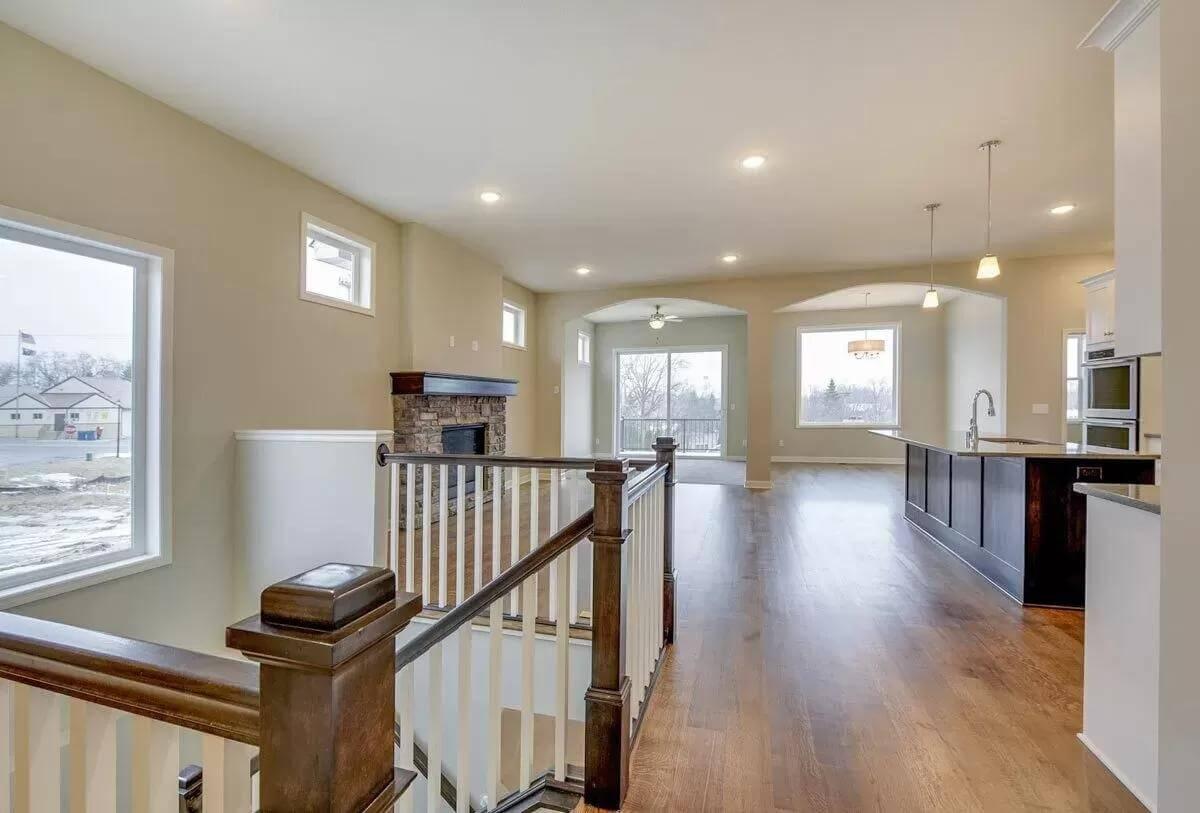
This Craftsman interior skillfully merges an open layout with defined zones, thanks to the rich wood floors and transition areas.
The stone fireplace serves as a striking focal point, adding texture and warmth against the soft beige walls. Large windows let in ample natural light, leading the eye seamlessly from the kitchen to the living area.
Check Out the Double Ovens and Chic Dark Island in This Craftsman Kitchen
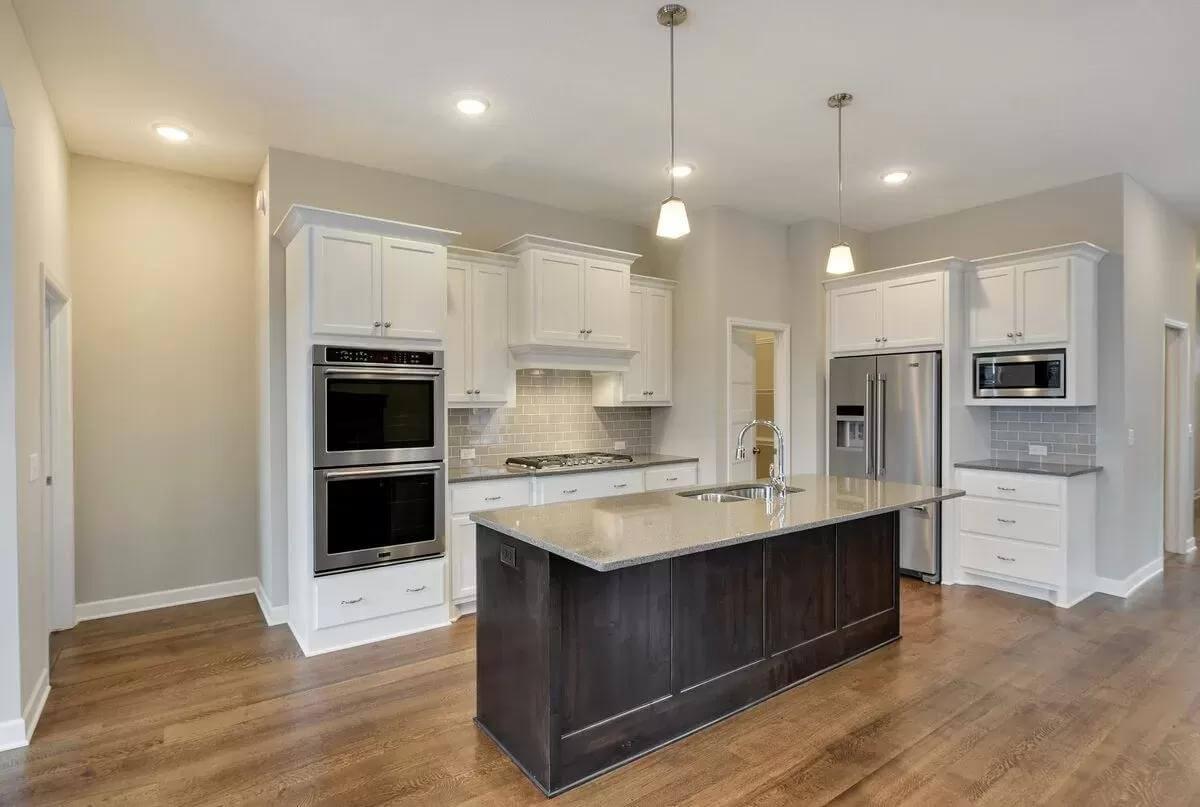
This spacious kitchen blends classic Craftsman elements with contemporary touches, featuring a polished dark-stained island that contrasts with white cabinetry.
The double ovens and stainless-steel appliances cater to culinary needs, making it a cook’s dream. Warm wood flooring and neutral walls create a welcoming atmosphere, enhanced by innovative pendant lighting.
Explore the Craftsman Kitchen Featuring a Polished Island and Subway Tile Backsplash
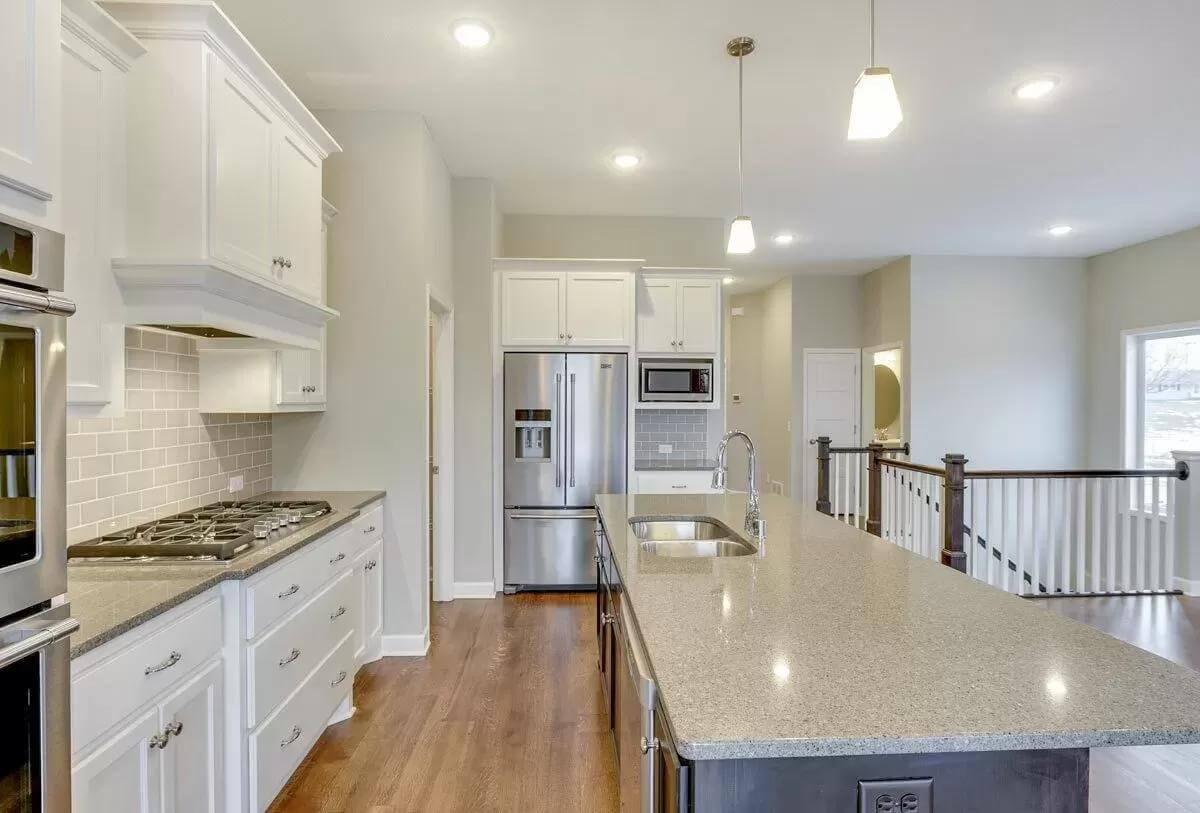
This Craftsman kitchen combines classic sophistication with innovative functionality through its large, refined island and pristine white cabinetry.
A gray subway tile backsplash adds a subtle touch of texture, complementing the stainless steel appliances for a polished look. The pendant lighting and warm wood flooring tie the space together, creating an inviting atmosphere for both cooking and gathering.
Admire the Robust Stone Fireplace and Open Transition to the Balcony
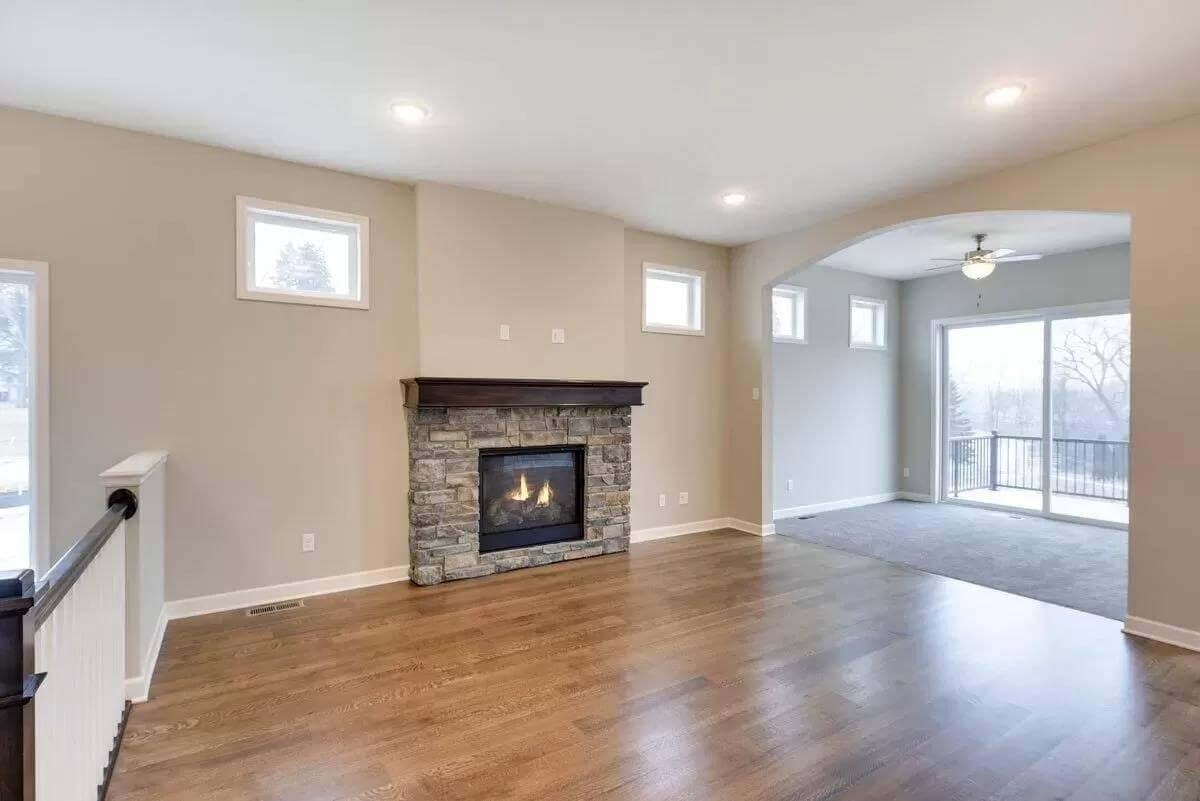
This Craftsman living area centers around a robust stone fireplace, offering warmth and a touch of rugged charm against the smooth, pale walls.
The open transition to the adjacent room features soft carpeting and leads to a balcony, inviting natural light and scenic views. The mix of hardwood floors and plush carpet enhances the home’s blend of comfort and style.
Take in the Bright Ambiance with Chic Sliding Doors to the Deck
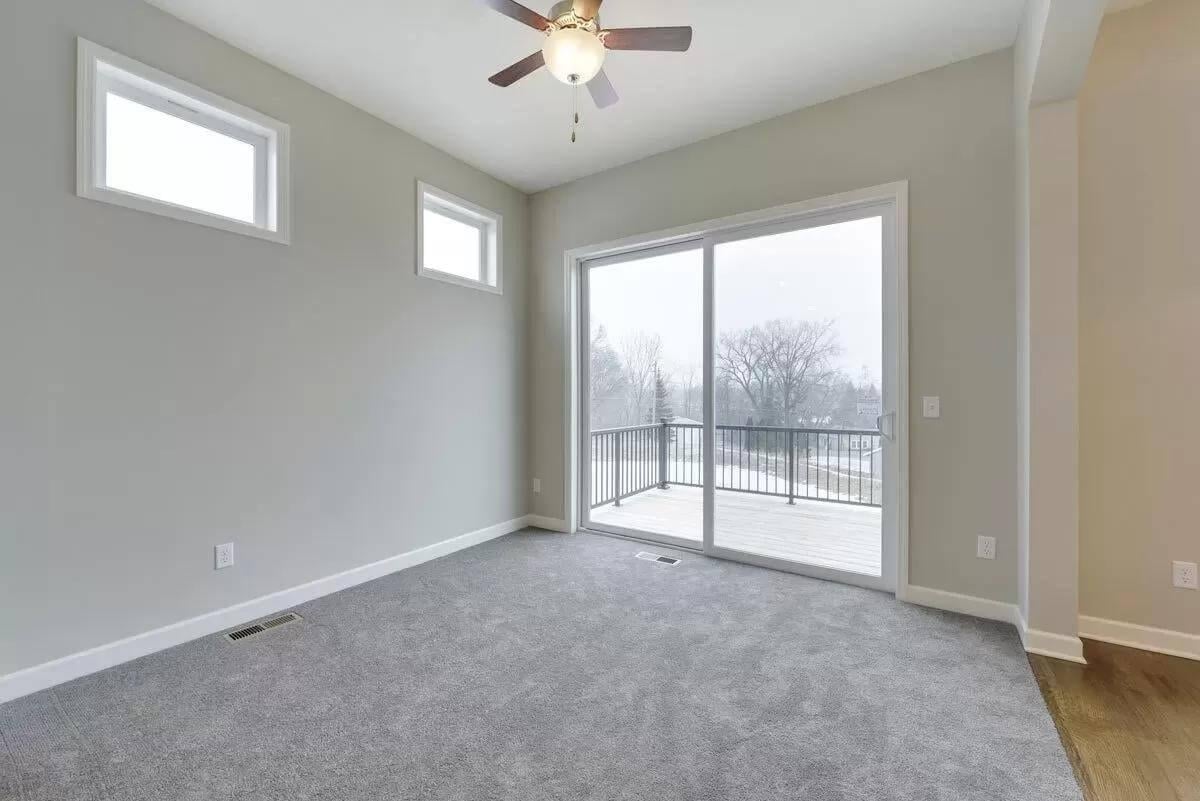
This Craftsman room features a seamless carpet-to-hardwood transition, highlighting the open feel. The large sliding doors invite abundant natural light and lead to an inviting deck, perfect for enjoying the outdoors. Complementing the space are high-set windows and a ceiling fan, adding both style and function.
Appreciate This Simple and Functional Bedroom Design
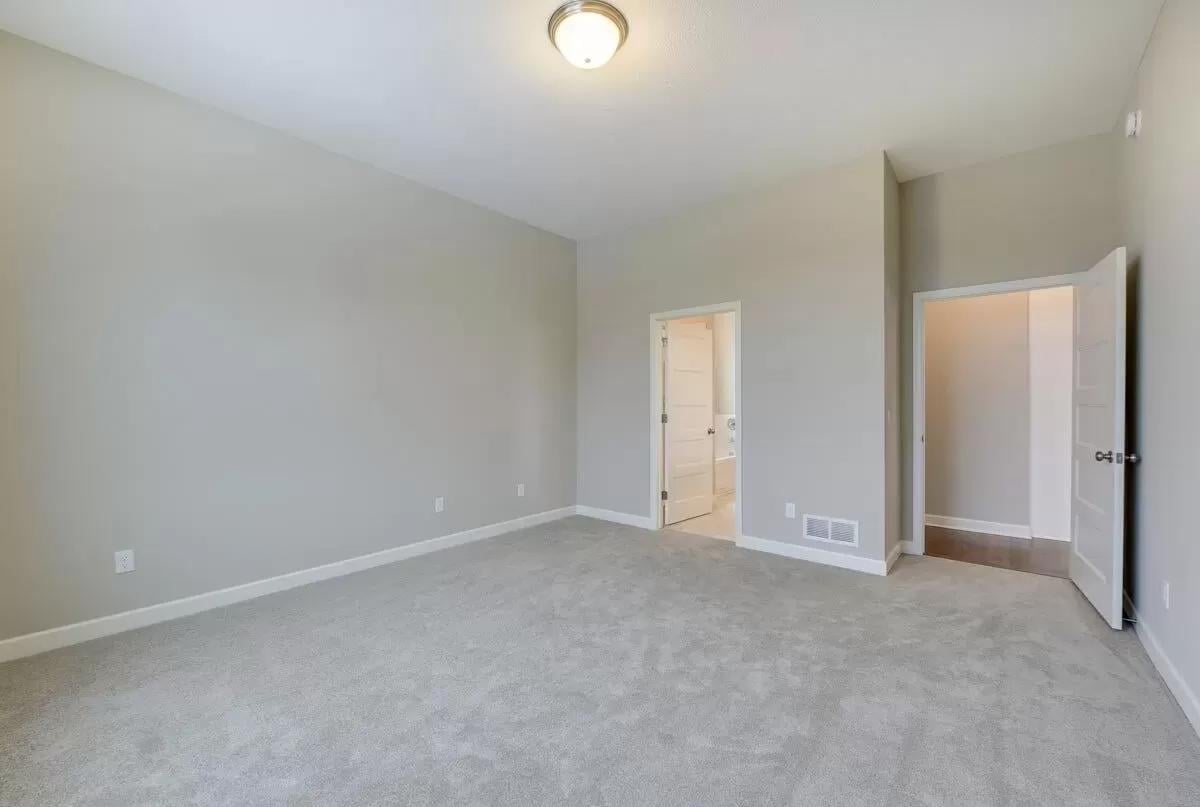
🔥 Create Your Own Magical Home and Room Makeover
Upload a photo and generate before & after designs instantly.
ZERO designs skills needed. 61,700 happy users!
👉 Try the AI design tool here
The bedroom offers ample space and a neutral palette with soft gray carpeting that complements the light walls. A single ceiling light fixture adds understated charm, allowing for flexibility in decor choices. The open doorways lead seamlessly to an adjoining bathroom and closet, emphasizing functionality and flow.
Explore the Dual Sink Vanity in This Graceful Craftsman Bath
This Craftsman bathroom features a polished dual sink vanity with dark wood cabinets, adding a sophisticated touch. The room is bathed in natural light from the strategically placed window, enhancing the pale wall tones.
Clean lines and simple fixtures maintain a sense of understated style, with practical access to the adjoining closet and shower.
Appreciate the Polished Dual Vanity and Walk-In Shower in This Craftsman Bath
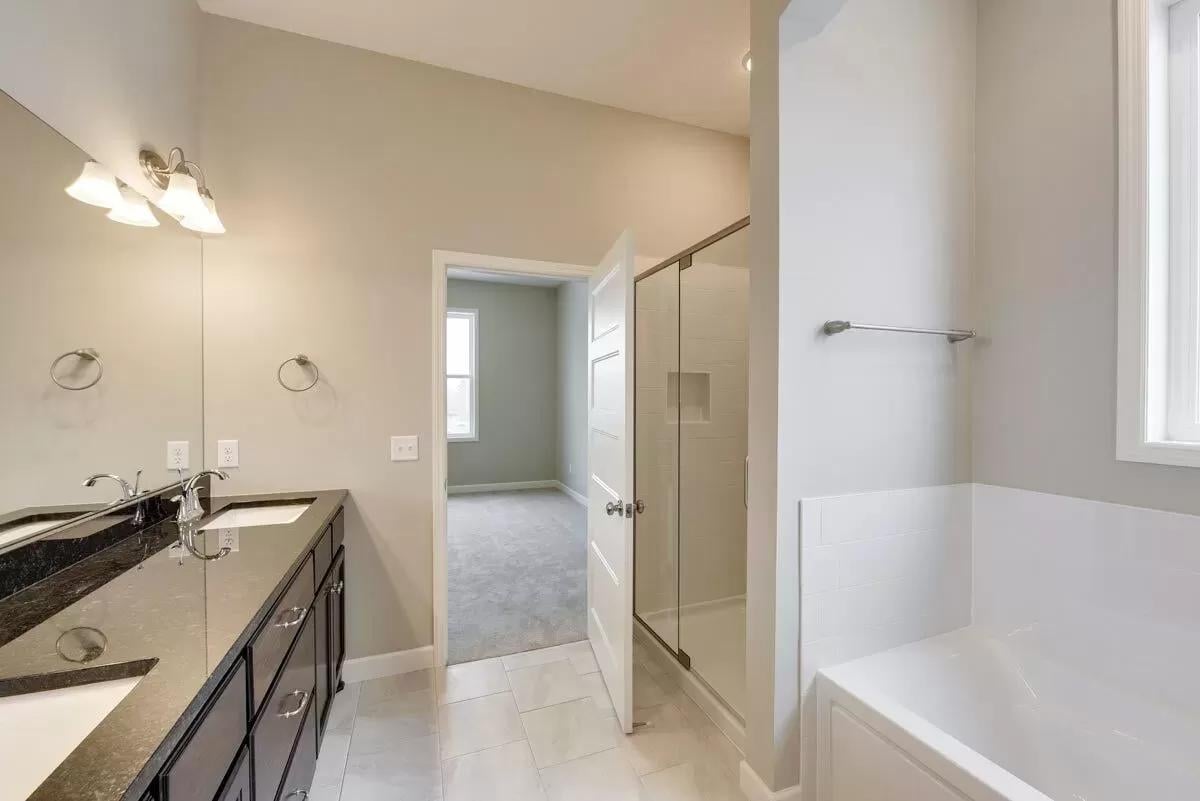
This Craftsman bathroom combines functionality with glamour, featuring a dual vanity with dark cabinetry and a polished black countertop.
The walk-in shower offers a touch of luxury, with glass doors enhancing the open feel. Soft tile flooring and neutral walls create a harmonious atmosphere, complementing the abundant natural light.
Enjoy the Practical Mudroom with Built-In Bench and Storage Hooks

This Craftsman mudroom maximizes functionality with a built-in bench and convenient hooks, perfect for organizing coats and bags. The refined tile flooring adds durability, while the neutral wall color keeps the space bright. A tucked-away washer and dryer complete this efficient laundry nook, ideal for everyday use.
Spot the Stylish Wet Bar in This Craftsman Retreat
This basement area features a sophisticated wet bar, complete with dark wood cabinetry and a chic subway tile backsplash. The transition from tile to carpet defines the space, creating an inviting lounge atmosphere. With innovative amenities and ample storage, this spot is ideal for entertaining or unwinding.
Spot the Minimalist Fireplace in This Spacious Family Room
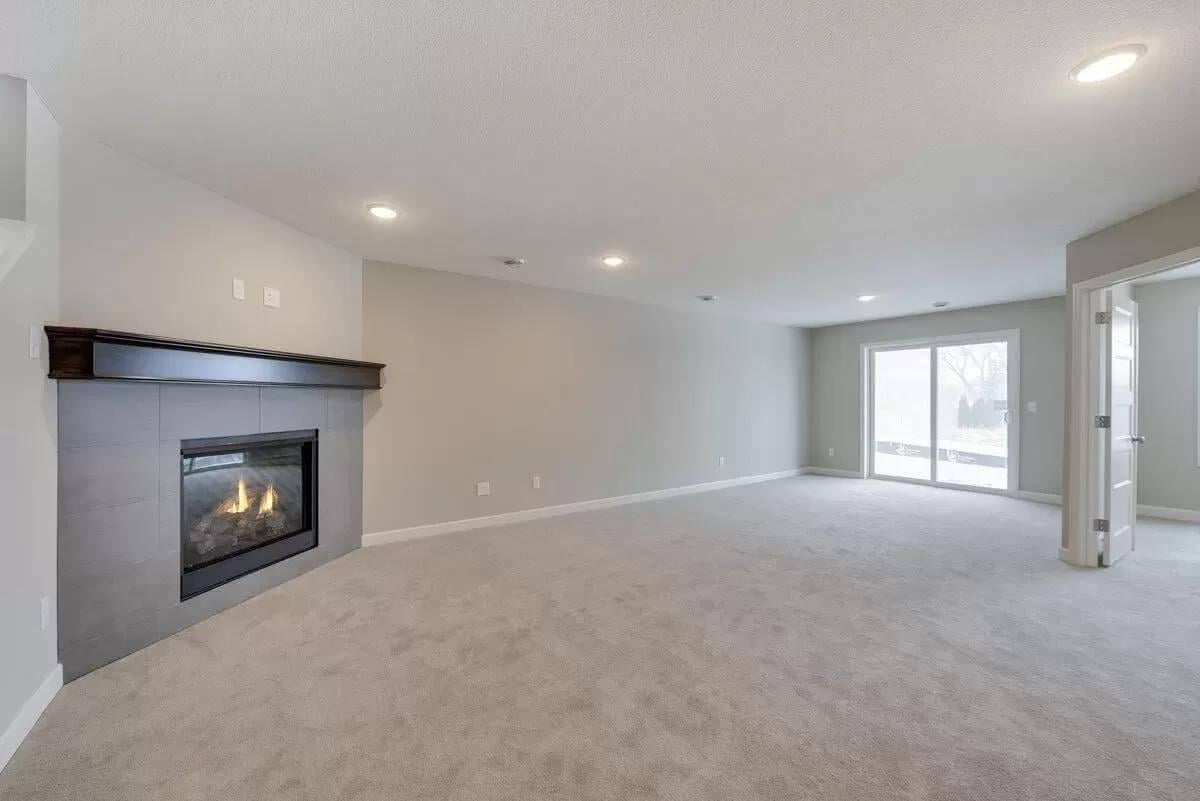
Would you like to save this?
This generous family room showcases a stylish, minimalist fireplace, grounding the space with a touch of warmth. The plush carpet extends throughout, creating a comfy yet expansive feel, while recessed lighting enhances the calm ambiance.
Sliding glass doors lead to the outdoors, filling the room with natural light and offering easy access to the garden.
Discover the Warm Fireplace and Bar Setup in This Spacious Family Room
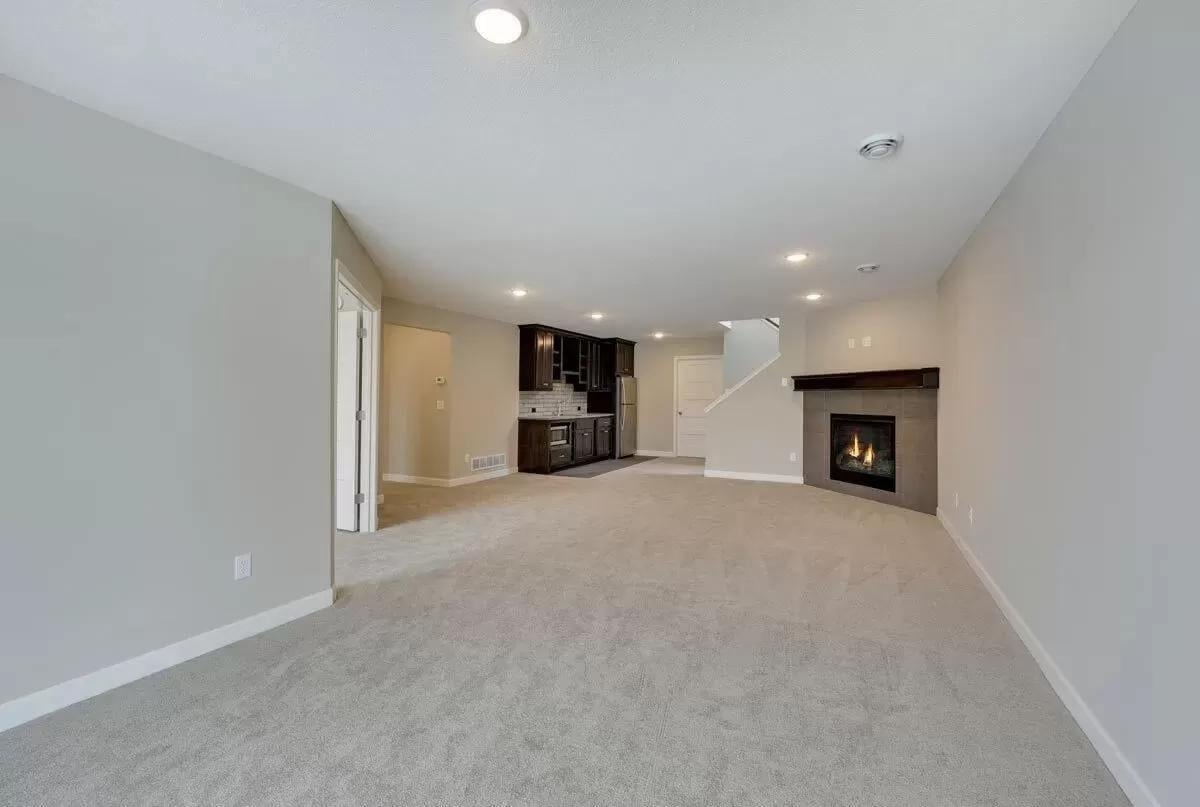
This family room offers a welcoming space with a corner fireplace adorned with a simple mantel, creating a focal point for gatherings. Soft carpeting extends throughout, leading to a wet bar area, perfect for entertaining or relaxing. The open layout flows naturally, with strategic lighting enhancing the warm, inviting ambiance.
Source: Architectural Designs – Plan 73385MRK

