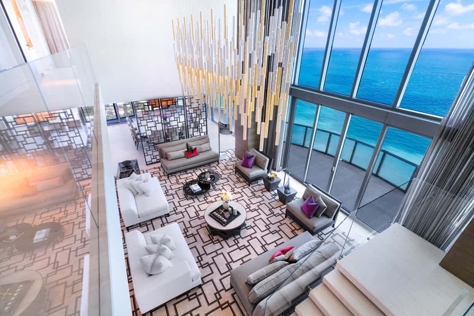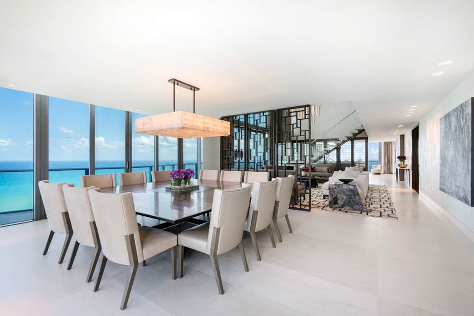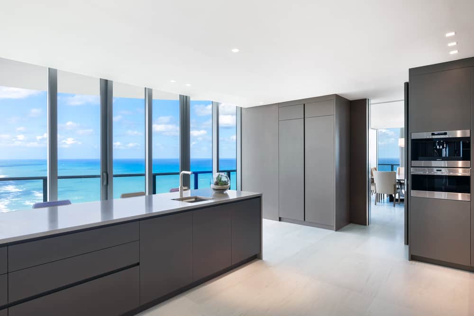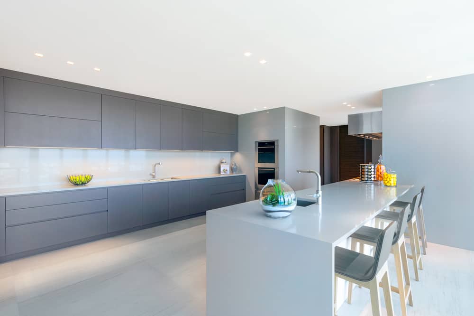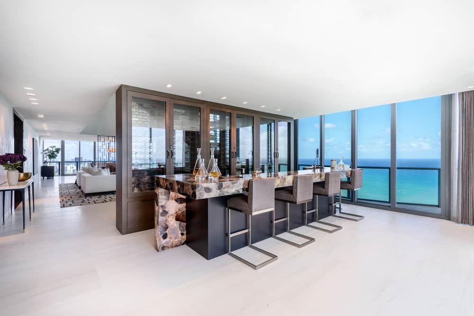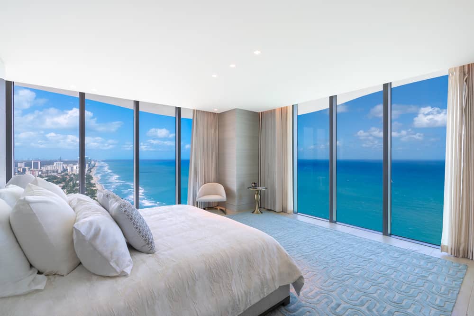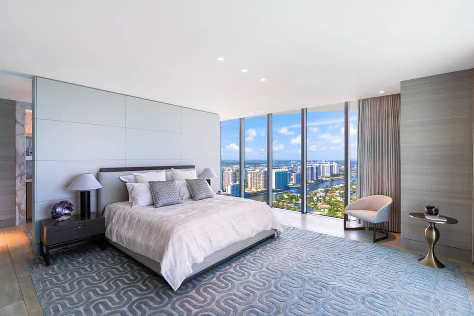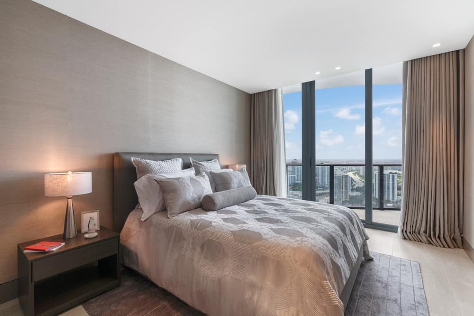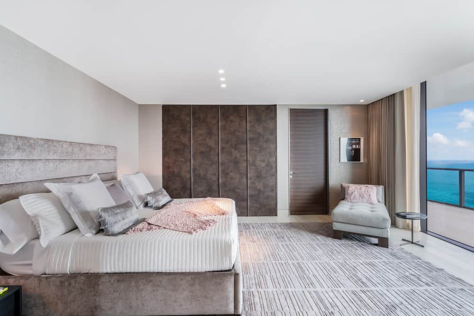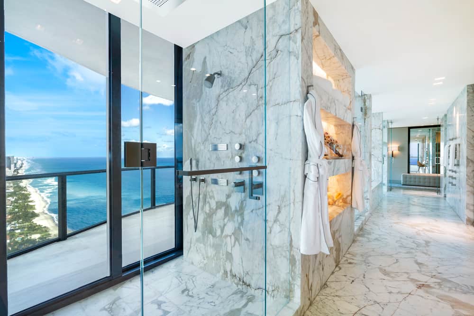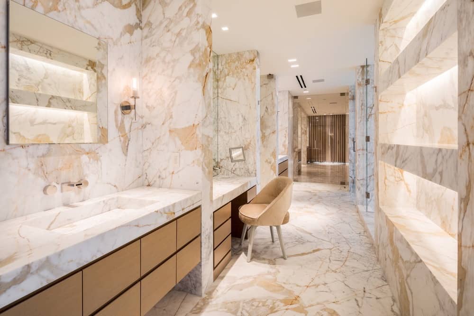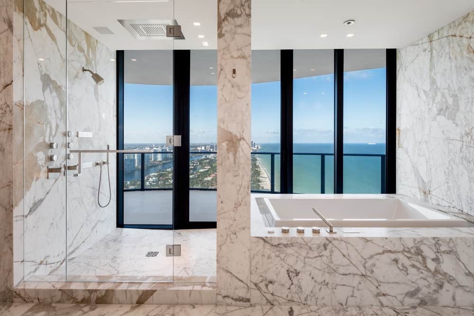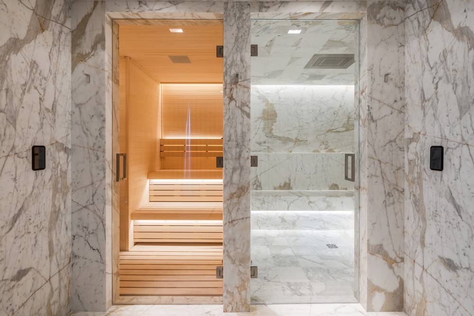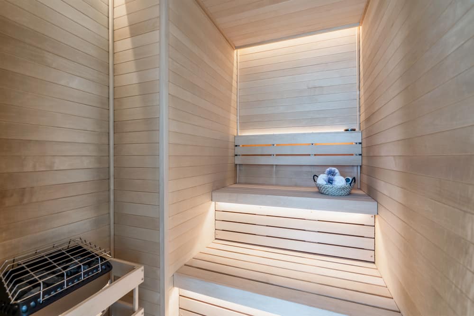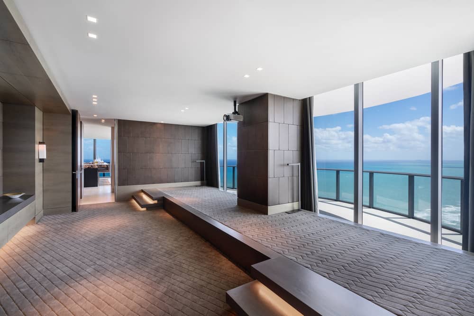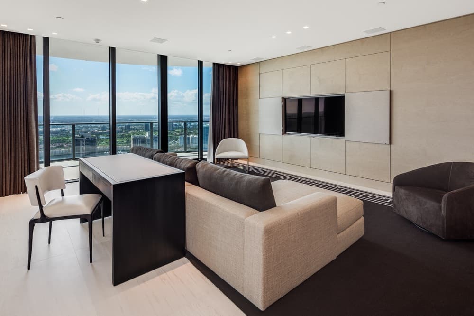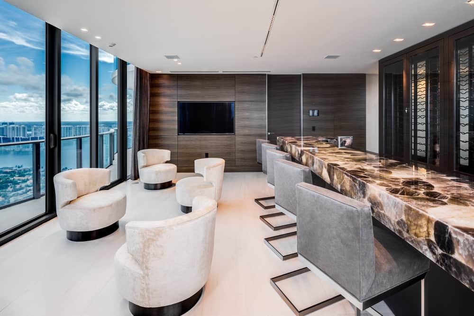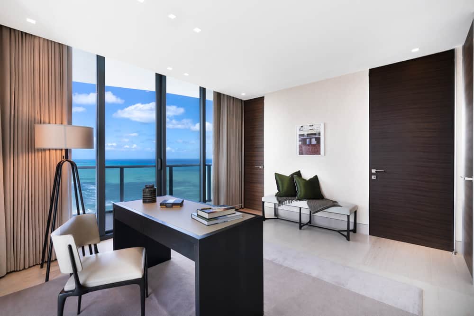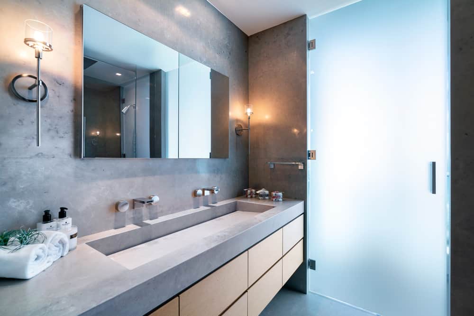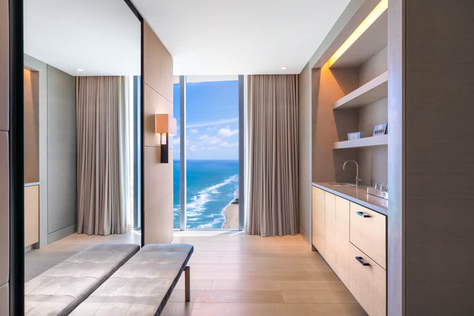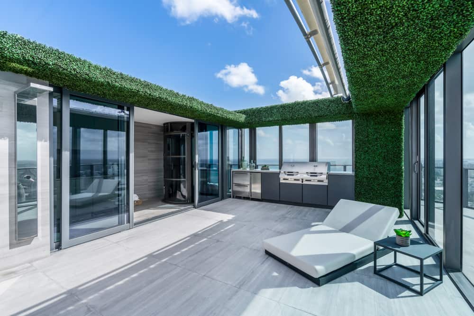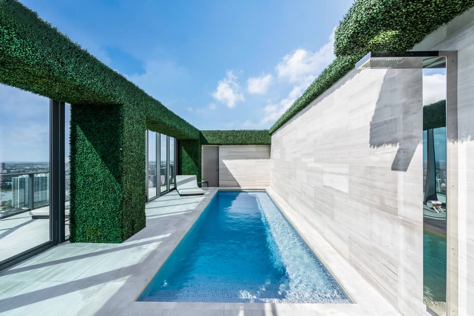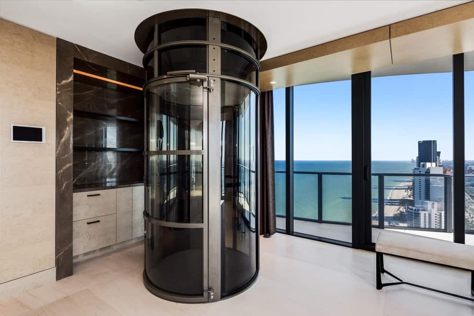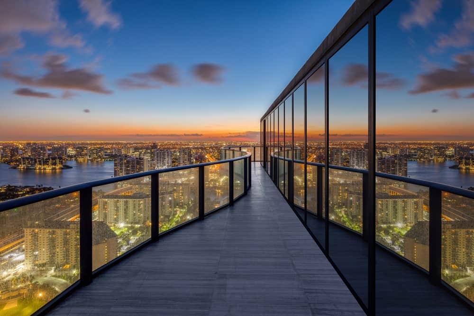
Would you like to save this?
This oh-so-chic milk and honey penthouse in Sunny Isles is more than a place to call home – the unit occupying the top 3 floors of the stunning beachfront Regalia building features a master bathroom like no other.
Coming in at a cool $1 million dollars featuring bookmatched marble, the spa is the perfect at-home wellness retreat to indulge your senses and restore your Chi. Offering 1,500-square-feet of space the master is covered from floor to ceiling in stunning marble, and features a couples jacuzzi, massage room, private sauna and steam room with a towel-warming wall.
The 6 bed, 7.5 bath penthouse features panoramic ocean views and oozes in boundless light provided by a 20-ft high great room and a dazzling chandelier with 225-plus floating tubular glass pendants that mimic the sensation of rain.
The turn-key unit is designed by world-renowned architect Charles Allem of CAD International, incorporating onyx, mixes of leather and lacquer, brushed limestone, fine wood and designer wall coverings for state-of-the-art living. Find impressive views of the ocean and 360-degree views of Miami’s famous sunrises and sunsets all throughout the home.
Other features include a $100,000 bar made from a single slab of amethyst stone and a 500-bottle+ temperature-controlled wine cellar, a circular glass elevator, movie theater, game room, multiple midnight kitchens, and a Poliform Italia custom kitchen with $10k fridge, Wolf & Sub-Zero appliances and more.
Outdoors, delight in the Miami ambiance with a summer kitchen, a retractable roof, full pool cabana bathroom, sky bar with lounge seating and a private pool with cascading waterfall.
The boutique Regalia building houses only 40 residences – offering unmatched South Florida living, like having your own private home on the beach. Amenities include a concierge, full-service spa, beach & pool, a private wine vault, business center, children’s room, library, yoga studio & fitness center.
19575 Collins Ave PH 43 is listed for $25.5 million by Jeff Miller with ONE Sotheby’s International Realty.
Credit: Jeff Miller with ONE Sotheby’s International Realty

This is another look at the living room from the vantage of the indoor balcony that has glass walls. You can see more of the glass wall, decorative lighting and the large patterned area rug. Image courtesy of ONE Sotheby’s International Realty. 
This is the formal dining room separated from the living room with patterned dividers. It has a large square dining table surrounded by cushioned chairs and topped with a square decorative lighting. Image courtesy of ONE Sotheby’s International Realty. 
From the dining area is the kitchen through a door. The kitchen has gray modern cabinetry on the walls with stainless steel appliances to match the kitchen peninsula by the glass walls on the side. Image courtesy of ONE Sotheby’s International Realty. 
This is another view of the kitchen showcasing more of the kitchen peninsula with a breakfast bar paired with gray stools. On the far side is the gray modern cabinetry and stainless steel appliances. Image courtesy of ONE Sotheby’s International Realty. 
This is the area on the other side of the living room opposite the dining area. It has a large bar with a thick marble counter and modern cushioned stools paired with a large glass-enclosed wine cabinet. Image courtesy of ONE Sotheby’s International Realty. 
This bathroom has a simple bed with beige sheets on gray carpeted flooring. These are then complemented by the large glass walls that have sweeping views of the beach and the sea. Image courtesy of ONE Sotheby’s International Realty. 
This other view of the bedroom showcases more of the bed with a gray cushioned headboard flanked by dark bedside drawers. On the opposite side is the reading nook with a cushioned chair and a small side table. Image courtesy of ONE Sotheby’s International Realty. 
This is a smaller bedroom with a similar large gray bed that has cushioned headboard. This is flanked by dark bedside drawers bearing table lamps that have warm yellow light to pair with the beige walls. Image courtesy of ONE Sotheby’s International Realty. 
This other bedroom has a cushioned platform bed with a large cushioned headboard that matches the gray lounge chair on the other side of the room by the glass wall. On the side of the bed are built-in wooden cabinets. Image courtesy of ONE Sotheby’s International Realty. 
This is a full view of the primary bathroom with white marble flooring to pair with the white marble walls and glass walls. These are brightened by the natural lights coming in from the glass walls. Image courtesy of ONE Sotheby’s International Realty. 
This is a view from the other side of the bathroom showcasing more of the sink area and vanity area opposite from the shower and bathtub area of the bathroom. It has built-in wooden drawers underneath marble counters. Image courtesy of ONE Sotheby’s International Realty. 
This is a closer look at the glass-enclosed shower area on the left side of the bathtub that is housed with the same white marble material as the walls and flooring. These are complemented by the glass walls. Image courtesy of ONE Sotheby’s International Realty. 
This is a view of the spa of the house with a steam room on one side that has wooden floors and built-in wooden chairs and a glass-enclosed room on the right side with built-in white marble benches. Image courtesy of ONE Sotheby’s International Realty. 
This is a closer view of the room on the right side with consistent white marble on its floor, walls, and built-in benches lining the walls lit with modern lighting underneath. Image courtesy of ONE Sotheby’s International Realty. 
This is a closer look at the room on the left side with consistent wooden structures on the walls, built-in ascending benches, and the floor and ceiling of the steam room. Image courtesy of ONE Sotheby’s International Realty. 
This is a view of the side of the home theater room that has a platform on the side by the large glass walls that can be covered with thick gray curtains to block the light. Image courtesy of ONE Sotheby’s International Realty. 
This is the view of the home theater room with the curtains closed to allow for the projector screen on the far side of the room with built-in drawers underneath with lighting. Image courtesy of ONE Sotheby’s International Realty. 
This is the game room and family room with modern built-in cabinetry on the wall across from the sectional sofa that stands out against the dark brown carpeted flooring. Image courtesy of ONE Sotheby’s International Realty. 
This is another look at the bar and lounge area just a few steps from the living room with multiple cushioned chairs by the glass walls next to the massive bar. Image courtesy of ONE Sotheby’s International Realty. 
On the far side of this lounge and bar area is a wall with a mounted TV. On the side is a glass door that leads to the balcony terrace with a view of the sea and the beach. Image courtesy of ONE Sotheby’s International Realty. 
This is the home office with a simple dark wooden desk and a cushioned chair. Across from this is a cushioned bench in between the hallway door and the bathroom door. Image courtesy of ONE Sotheby’s International Realty. 
The office has its own bathroom with a simple two-sink vanity on the side of the frosted glass door leading to the shower area and toilet area. Image courtesy of ONE Sotheby’s International Realty. 
This is the hallway with a large mirrored wall on the side adorned with a cushioned bench across from the built-in cabinetry with its own sink. Image courtesy of ONE Sotheby’s International Realty. 
This is a look at the outdoor pool area with an outdoor grill station on the far side through the glass doors next to the elevator. This area also has a lounge area with a cushioned daybed and side table. Image courtesy of ONE Sotheby’s International Realty. 
Across from the lounge and grill area is the pool area with a large rectangular pool, an open ceiling, and glass walls on the side adorned by the green textured structures. Image courtesy of ONE Sotheby’s International Realty. 
This is a close look at the elevator with glass structures and steel frames. On the side is a cushioned bench by the glass door that leads to the terrace. Image courtesy of ONE Sotheby’s International Realty. 
This is a closer look at the balcony terrace during nighttime to showcase the view of the beach and the buildings as well as their reflections on the glass wall. Image courtesy of ONE Sotheby’s International Realty.

