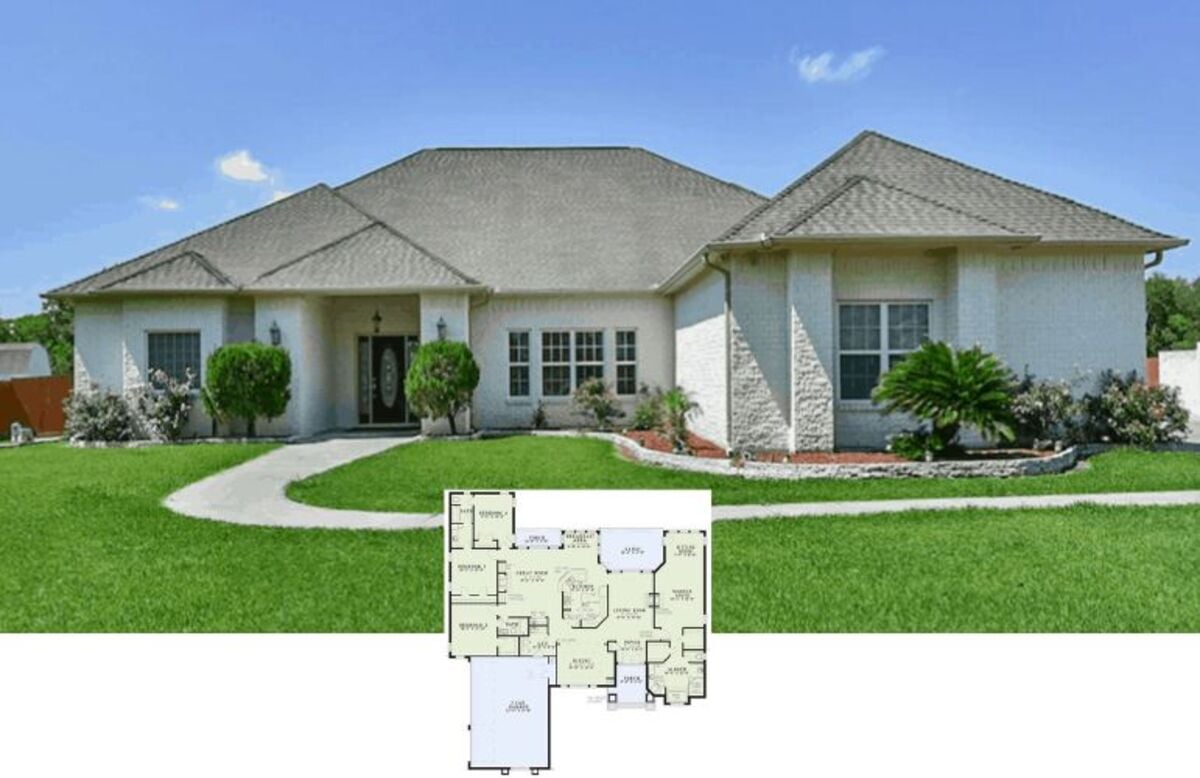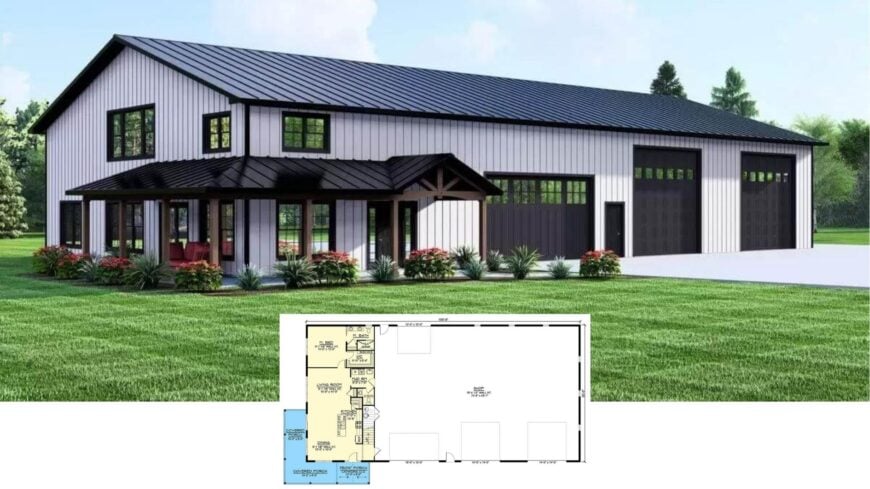
Would you like to save this?
These one-bedroom homes feature beautiful brick exteriors and wraparound porches that make the most of the natural surroundings. Designed with both style and practicality in mind, the layouts are efficient yet welcoming, creating a perfect balance between comfort and function. The charming arched windows and thoughtful details make these homes feel cozy and inviting, ideal for anyone looking for a small but stylish living space.
#1. Shingle-Style 1-Bedroom Carriage Home with 1.5 Bathrooms and 1,525 Sq. Ft.
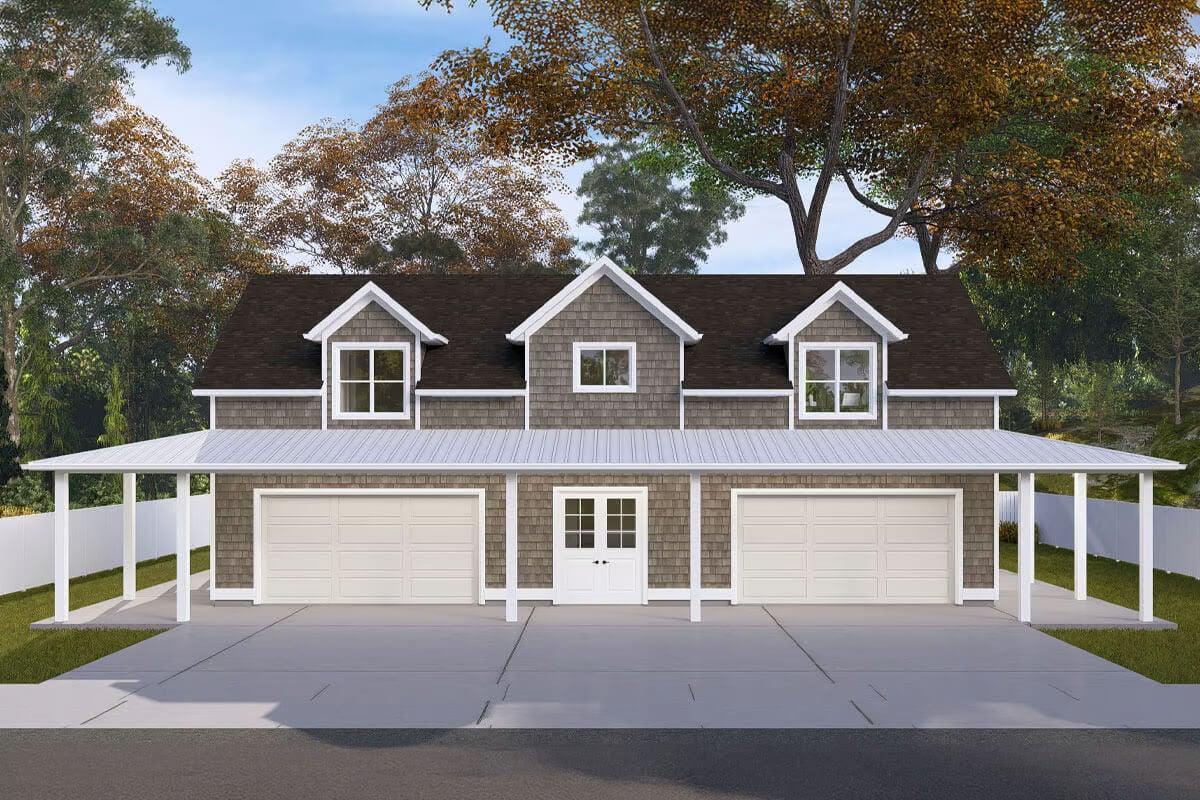
This image showcases a charming carriage house featuring dual garages, perfect for a multi-vehicle family. The symmetrical design is emphasized by the central entrance and twin dormer windows, adding a touch of traditional elegance. A long, inviting porch runs the width of the house, providing a sheltered space that connects the indoors with the outdoors. The shingle siding and white trim offer a timeless appeal, blending seamlessly with the surrounding natural landscape.
Main Level Floor Plan
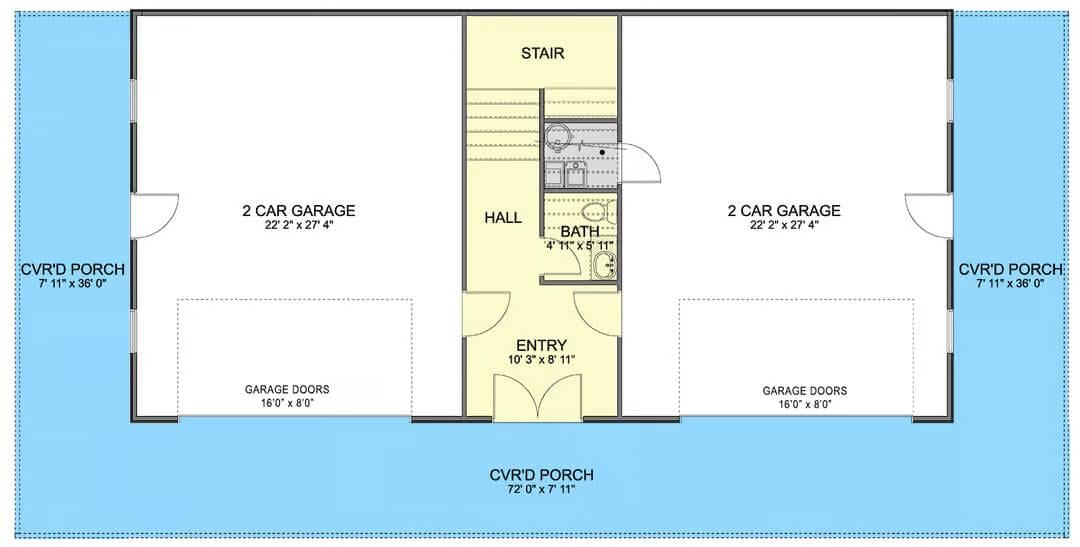
🔥 Create Your Own Magical Home and Room Makeover
Upload a photo and generate before & after designs instantly.
ZERO designs skills needed. 61,700 happy users!
👉 Try the AI design tool here
This floor plan showcases a dual two-car garage layout, each measuring 22′ 2″ x 27′ 4″, with a centrally located staircase providing easy access to upper levels. The design includes a practical entryway and hall, flanked by a functional bathroom for convenience. A spacious covered porch runs the full width of the building at 72′ 0″ x 7′ 11″, offering ample outdoor space. The symmetrical arrangement emphasizes accessibility and efficient use of space.
Upper-Level Floor Plan
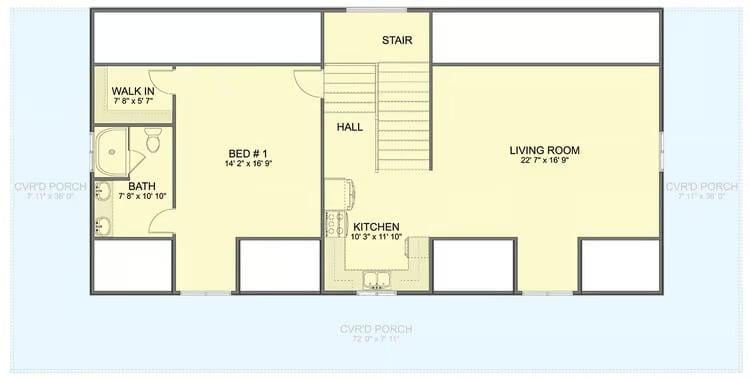
This floor plan features a spacious living room measuring 22′ x 16′ 9″, perfect for relaxing or entertaining. Adjacent to the living room is a well-appointed kitchen, compact yet functional at 10′ 3″ x 11′ 10″. The bedroom, sized at 14′ 2″ x 16′ 9″, includes a convenient walk-in closet and is complemented by a nearby bathroom. The layout emphasizes accessibility and flow, with a central stairway linking the main areas.
=> Click here to see this entire house plan
#2. 1-Bedroom Barndominium with 1.5 Bathrooms and 2,708 Sq. Ft.
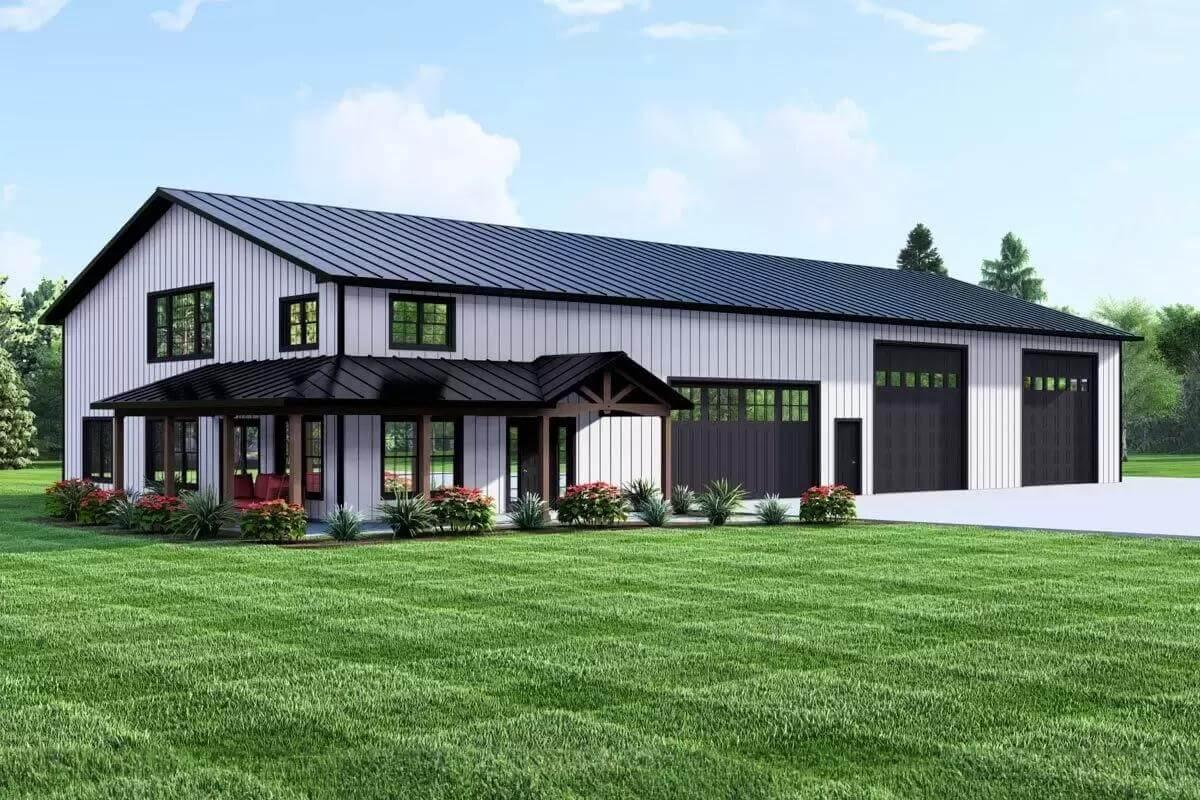
This striking barndominium combines industrial and modern farmhouse elements with its sleek metal roof and black trim. Large garage doors hint at a spacious interior, perfect for both living and workshop spaces. The front porch provides a cozy spot to enjoy the surrounding landscape, accentuated by neatly arranged shrubbery. Its bold, minimalist facade makes a powerful architectural statement in a tranquil setting.
Main Level Floor Plan
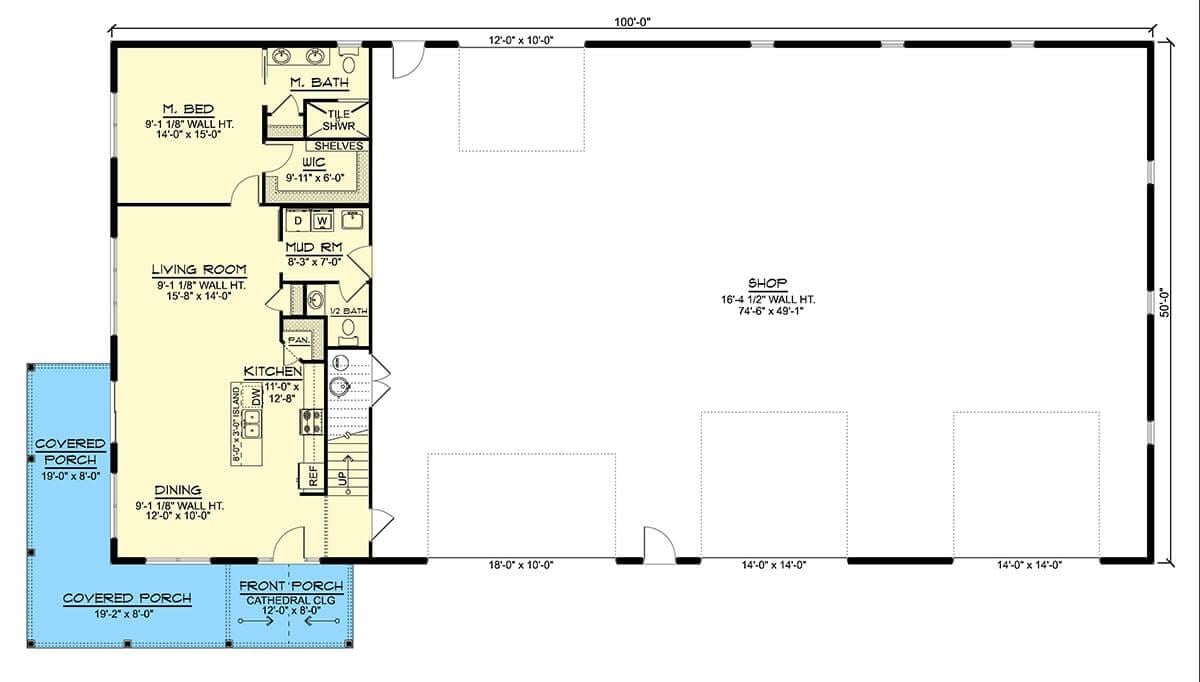
This floor plan cleverly integrates a large shop area alongside the residential space, making it ideal for hobbyists or business owners. The living quarters include an open layout connecting the dining, kitchen, and living room, providing a functional flow for everyday life. The master bedroom features a walk-in closet and an adjoining bath, ensuring privacy and convenience. Two covered porches add outdoor enjoyment, enhancing the home’s versatile design.
Upper-Level Floor Plan
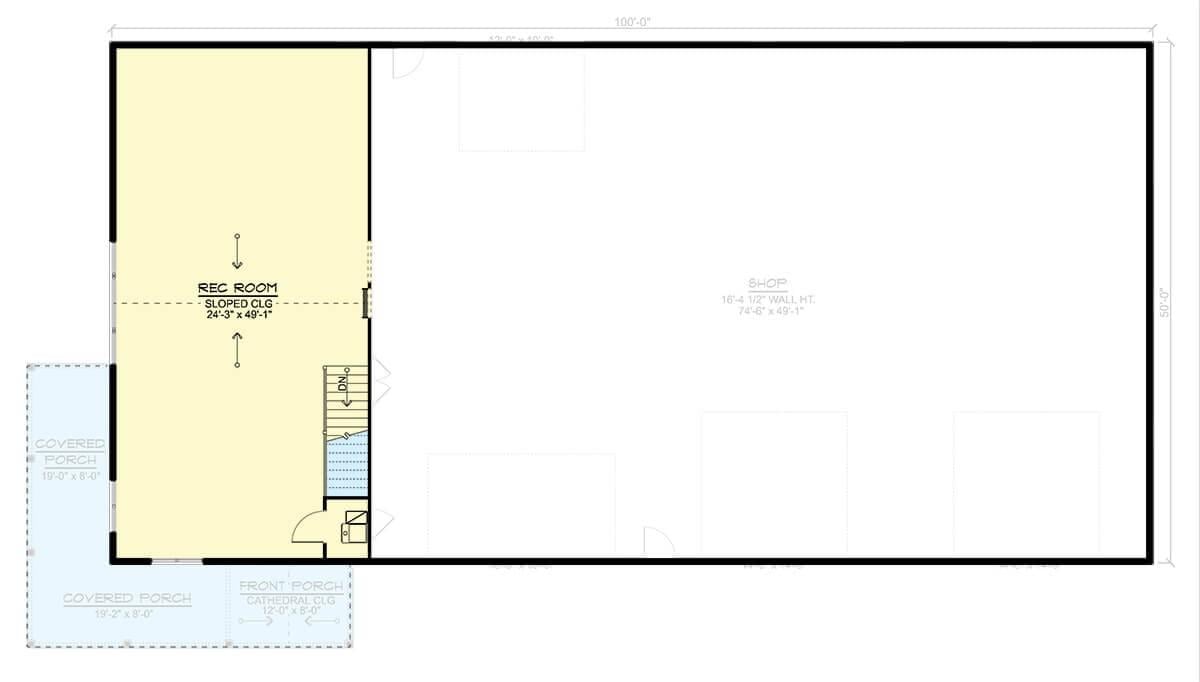
Would you like to save this?
This floor plan showcases a large recreation room with a sloped ceiling, perfect for leisure activities or entertaining guests. Adjacent to the rec room, a substantial workshop space offers ample room for projects, with an impressive wall height for various needs. The plan includes two covered porches, enhancing the outdoor living experience and providing a welcoming entrance. The layout efficiently separates recreational and functional spaces, making it ideal for versatile use.
=> Click here to see this entire house plan
#3. 1-Bedroom, 1.5-Bathroom Southern Cottage with 1,062 Sq. Ft. and Wraparound Porch
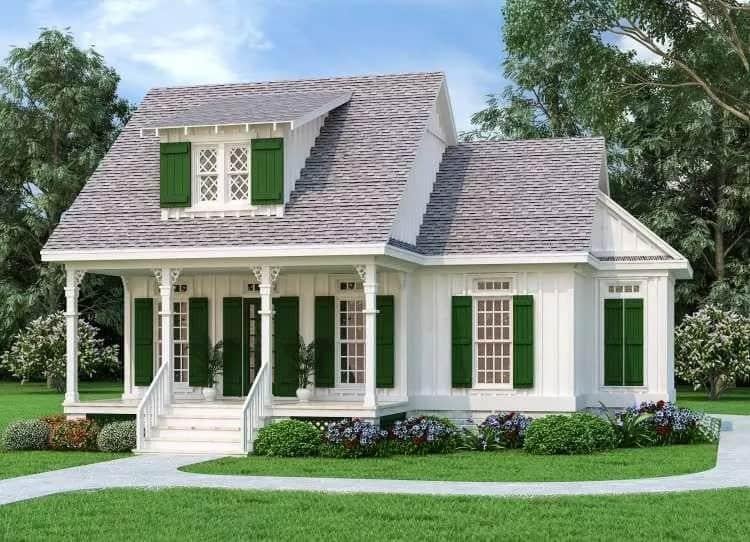
This delightful cottage features a classic design with a steeply pitched roof and intricate woodwork on the porch columns. The crisp white facade is beautifully contrasted by vibrant green shutters, adding a pop of color to the exterior. Large, symmetrical windows allow natural light to flood the interior, enhancing its welcoming atmosphere. Surrounded by lush greenery, this home embodies a serene and picturesque setting.
Main Level Floor Plan
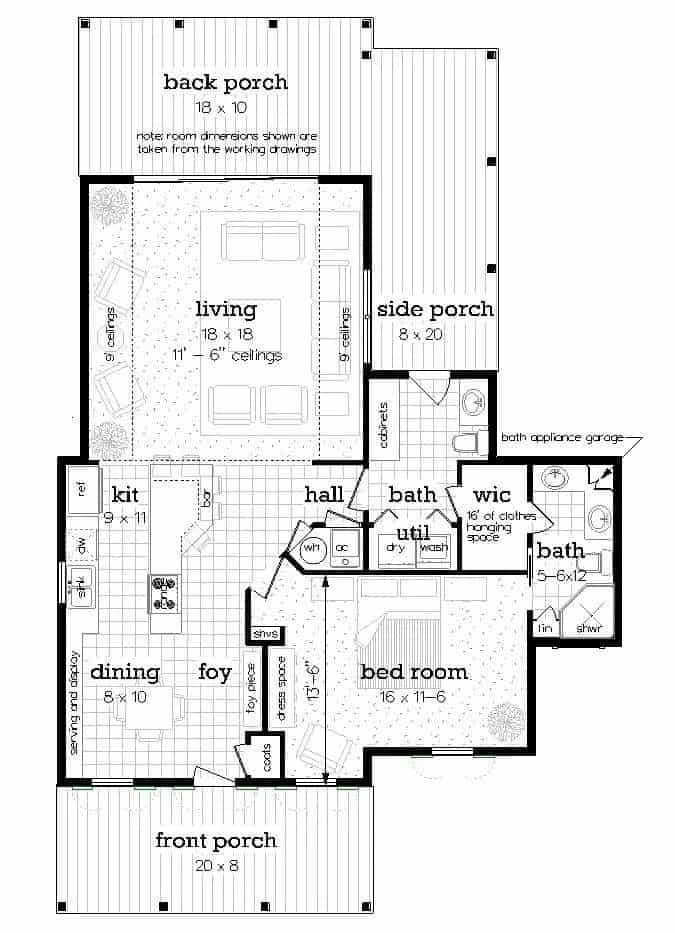
This floor plan features a spacious living room with 11’6″ ceilings, creating an open and airy atmosphere. The kitchen and dining area are efficiently laid out, maximizing functionality and flow, while the adjacent foyer provides a welcoming entry point. The bedroom includes a generous walk-in closet and is conveniently located near two bathrooms for ease of living. With both front and back porches, this design offers ample opportunities for outdoor relaxation and entertaining.
=> Click here to see this entire house plan
#4. 1-Bedroom Rustic Cabin with Wraparound Porch and 753 Sq. Ft.
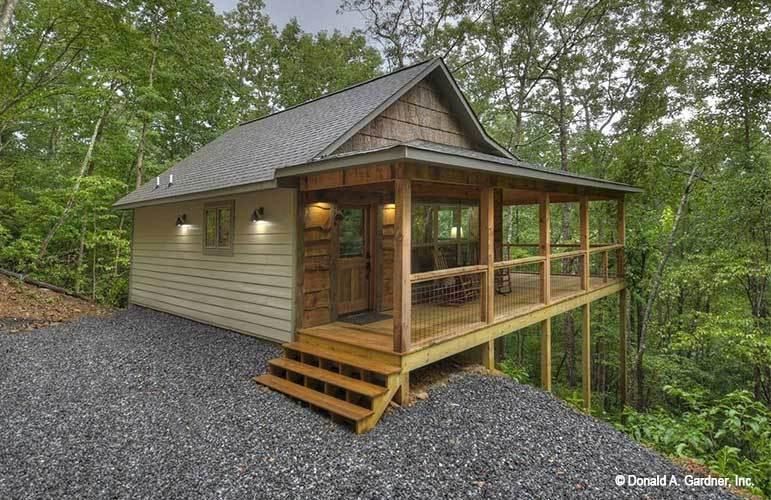
Nestled in the heart of a lush forest, this charming cabin features a rustic design with natural wood accents and a welcoming elevated porch. The exterior is clad in neutral tones, allowing it to blend seamlessly with its verdant surroundings. Thoughtful lighting fixtures illuminate the entryway, adding a warm glow to the cabin’s facade. The gravel driveway provides a practical yet understated approach to this serene woodland hideaway.
Main Level Floor Plan
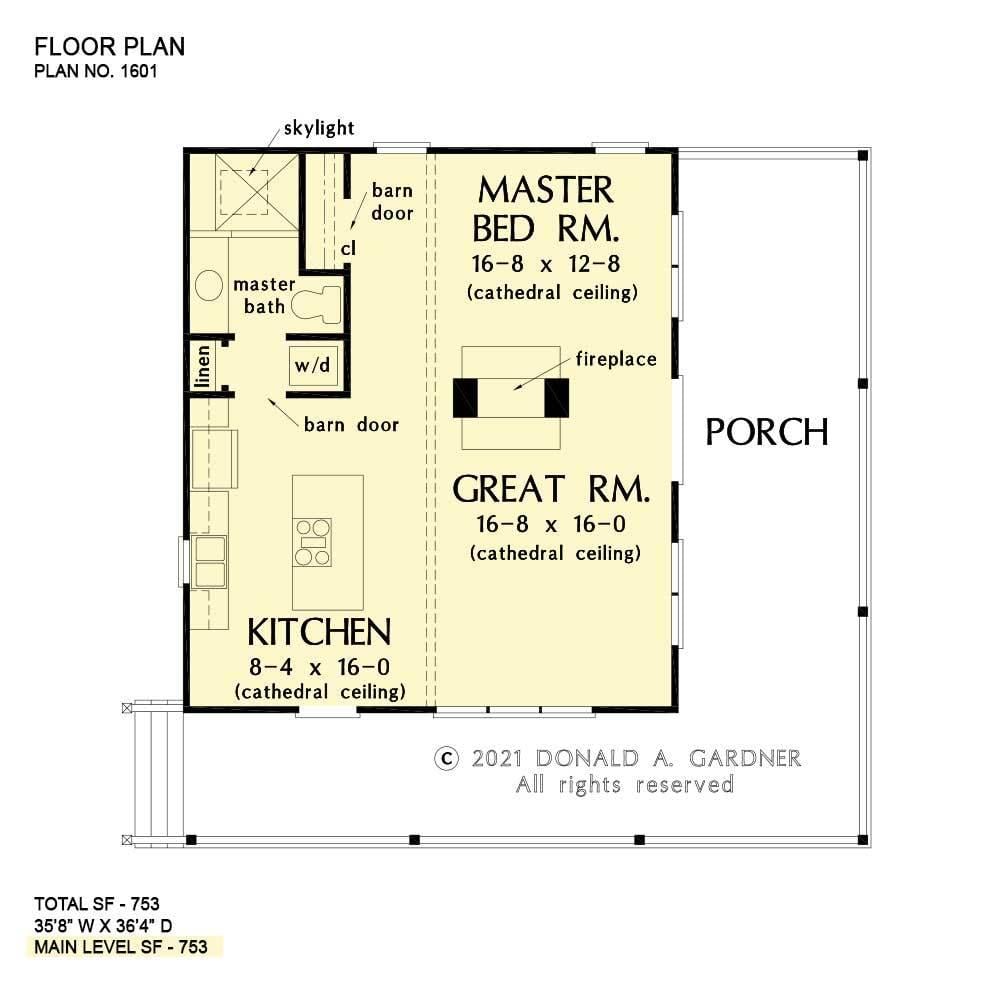
This floor plan offers a total of 753 square feet with a focus on an expansive great room, enhanced by cathedral ceilings and a cozy fireplace. The master bedroom also includes cathedral ceilings, providing an open and airy feel. A functional kitchen is positioned conveniently near the great room, ensuring seamless movement between spaces. The design incorporates barn doors and a skylight, adding rustic charm and natural light to the layout.
=> Click here to see this entire house plan
#5. Contemporary 1-Bedroom Home with 763 Sq. Ft. and Wraparound Porch
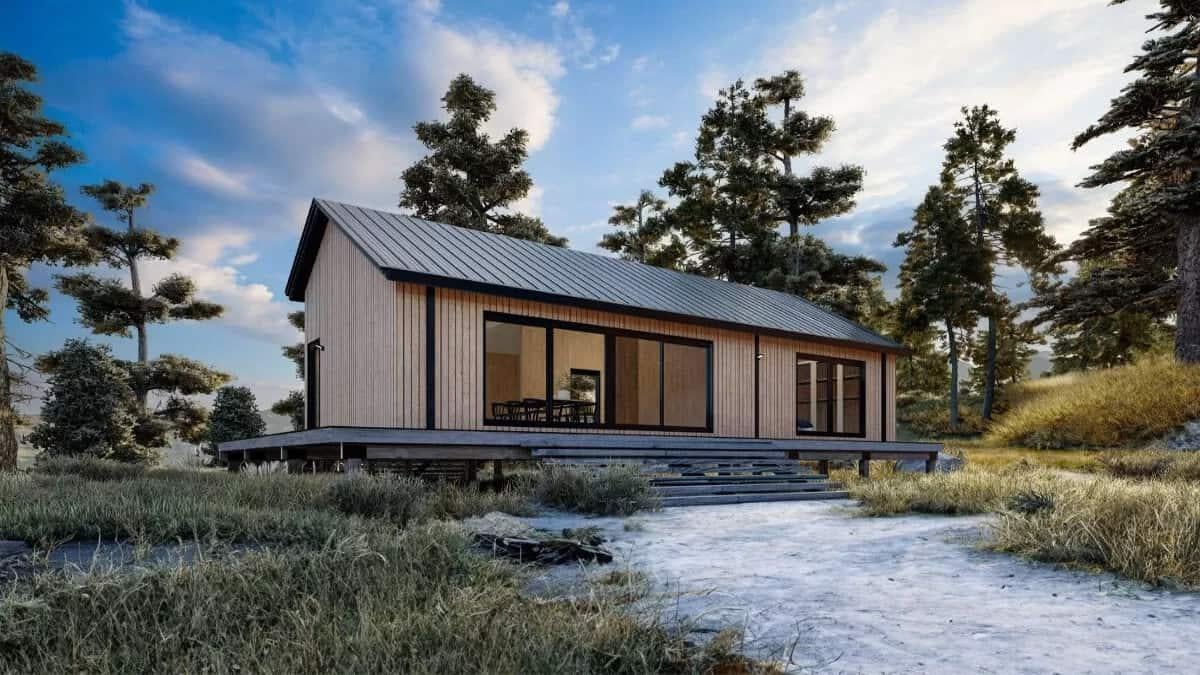
Nestled in a serene natural setting, this modern cabin features a minimalist design with sleek vertical wood siding and a striking metal roof. Expansive glass windows line the facade, seamlessly blending the indoor space with the surrounding landscape. The elevated foundation and open deck create a subtle transition from the rugged terrain to the refined interior. It’s a perfect escape for those seeking tranquility and simplicity in nature.
Main Level Floor Plan
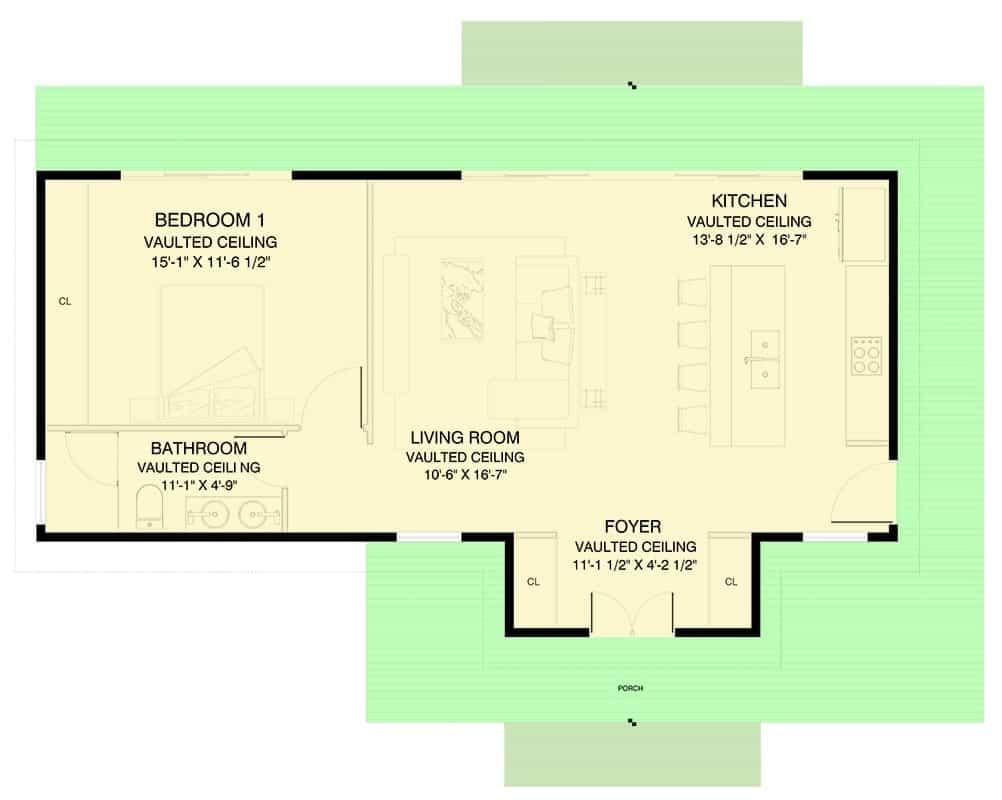
This floor plan features a thoughtfully designed layout with a vaulted ceiling throughout the main areas, creating an open and airy atmosphere. The kitchen, measuring 13′-8 1/2″ x 16′-7″, flows seamlessly into the living room, enhancing the sense of space. The bedroom, sized at 15′-1″ x 11′-6 1/2″, offers a cozy retreat with easy access to the adjacent bathroom. A welcoming foyer greets visitors, setting the tone for this efficiently arranged home.
=> Click here to see this entire house plan
#6. 1-Bedroom, 1-Bathroom Craftsman Carriage Home with 1,219 Sq. Ft.
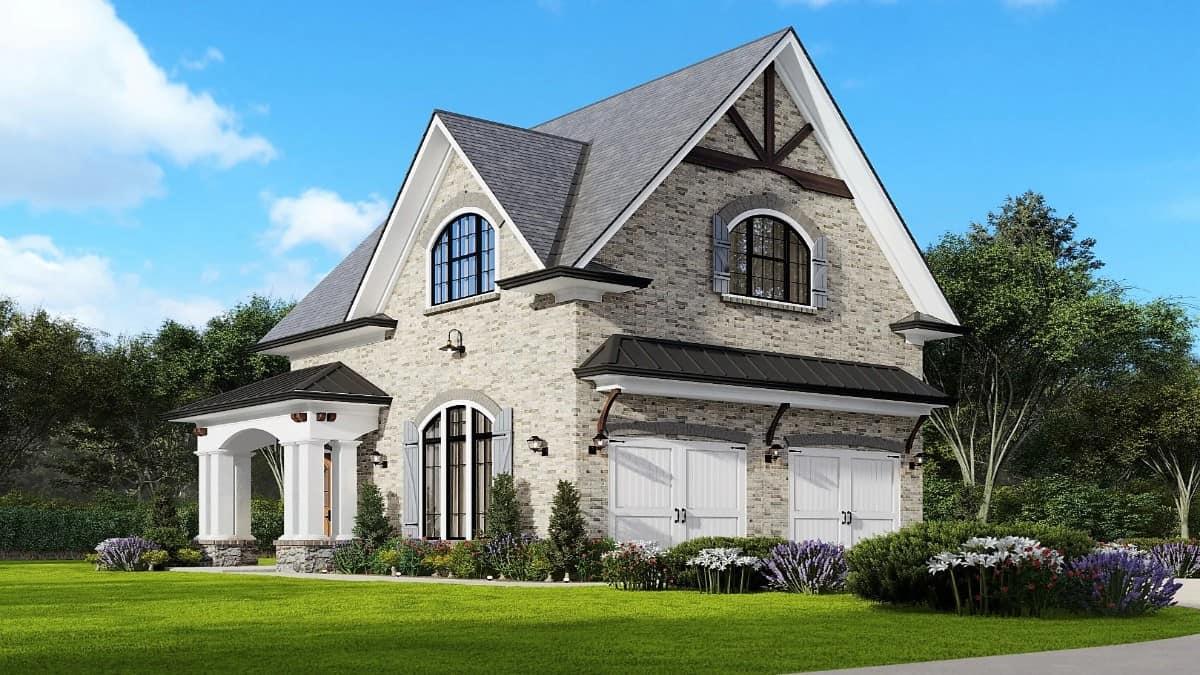
This quaint cottage exudes classic charm with its brick exterior and steeply pitched roof. The arched windows add a touch of elegance, letting in ample natural light while maintaining a cozy feel. A welcoming porch with sturdy columns invites you to enjoy the surrounding greenery. The thoughtful landscaping enhances the home’s appeal, offering a perfect blend of nature and architecture.
Main Level Floor Plan
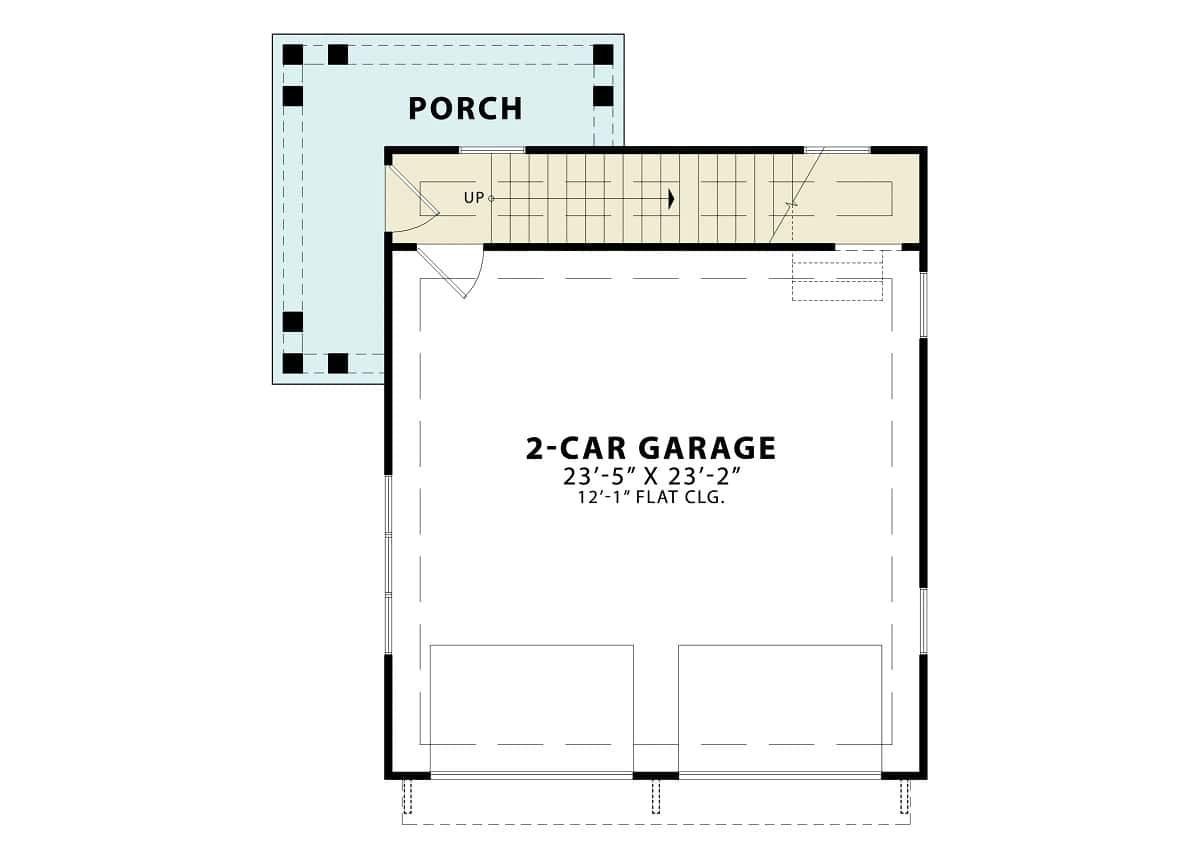
🔥 Create Your Own Magical Home and Room Makeover
Upload a photo and generate before & after designs instantly.
ZERO designs skills needed. 61,700 happy users!
👉 Try the AI design tool here
The floor plan showcases a spacious 2-car garage measuring 23′-5″ x 23′-2″, offering ample room for vehicles and storage. Adjacent to the garage is a thoughtfully designed porch that provides a welcoming entrance to the home. The layout efficiently incorporates an accessible staircase leading up, indicating potential additional living space above. This well-planned garage and porch combination enhances both utility and curb appeal.
Upper-Level Floor Plan
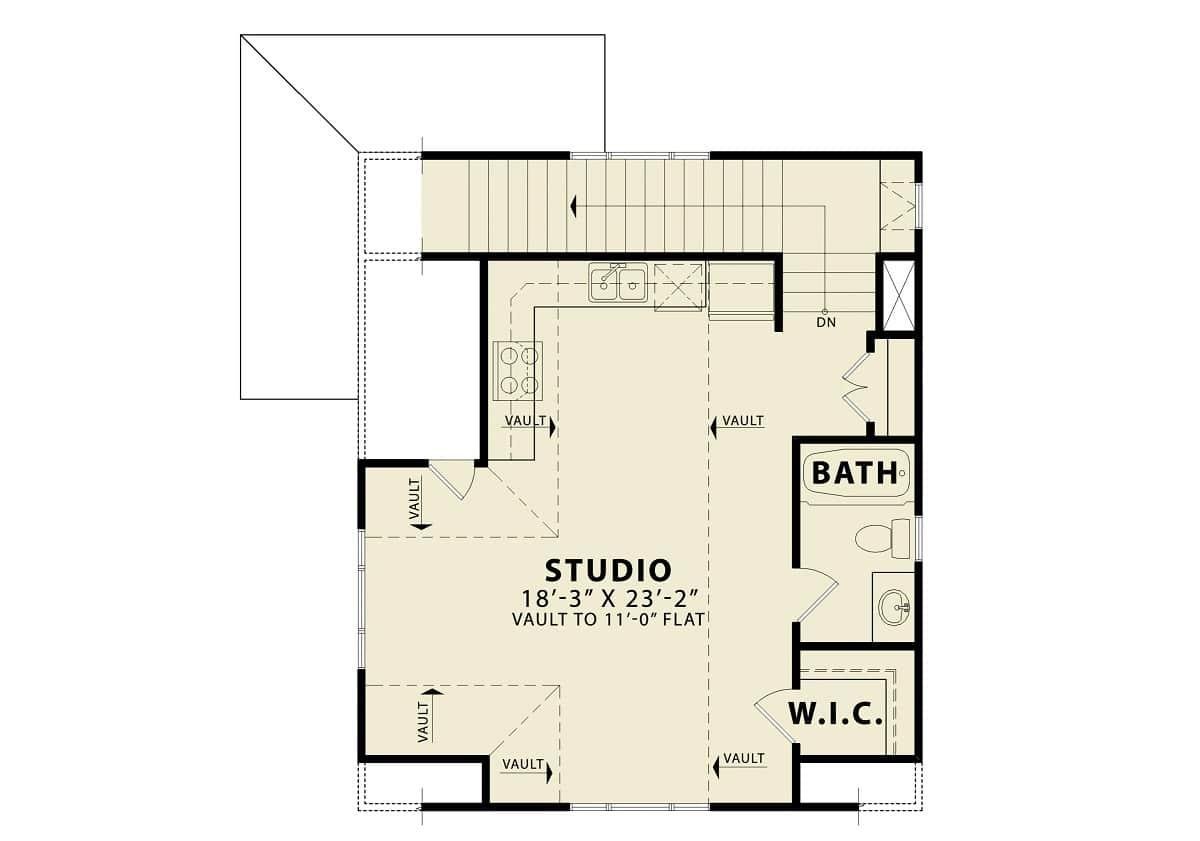
This floor plan features a spacious studio measuring 18′-3″ by 23′-2″, offering a vaulted ceiling that rises to 11 feet, adding a sense of openness. The layout includes a well-appointed kitchen area, complete with a stove and sink, seamlessly integrated into the studio space. A convenient bathroom is adjacent to the walk-in closet, maximizing functionality. The design emphasizes both comfort and efficiency, making it ideal for a versatile living or working environment.
=> Click here to see this entire house plan





