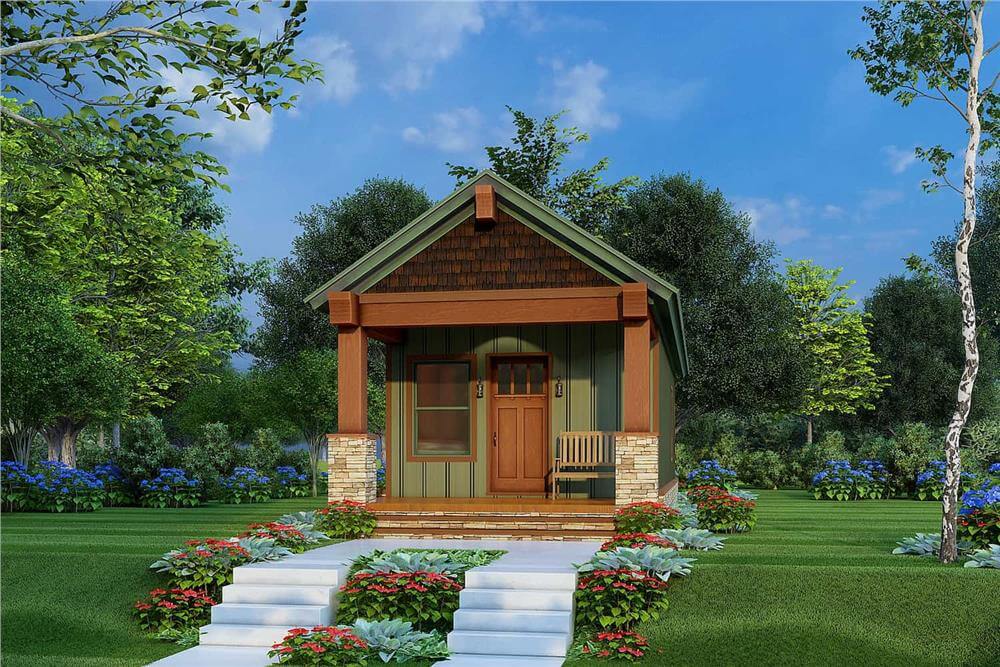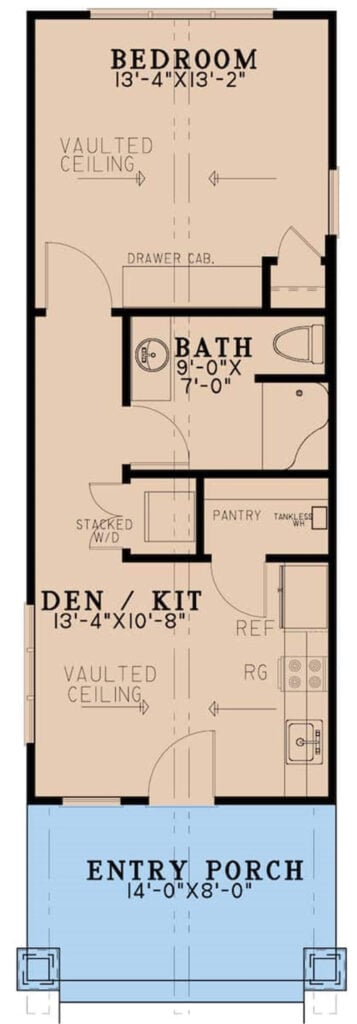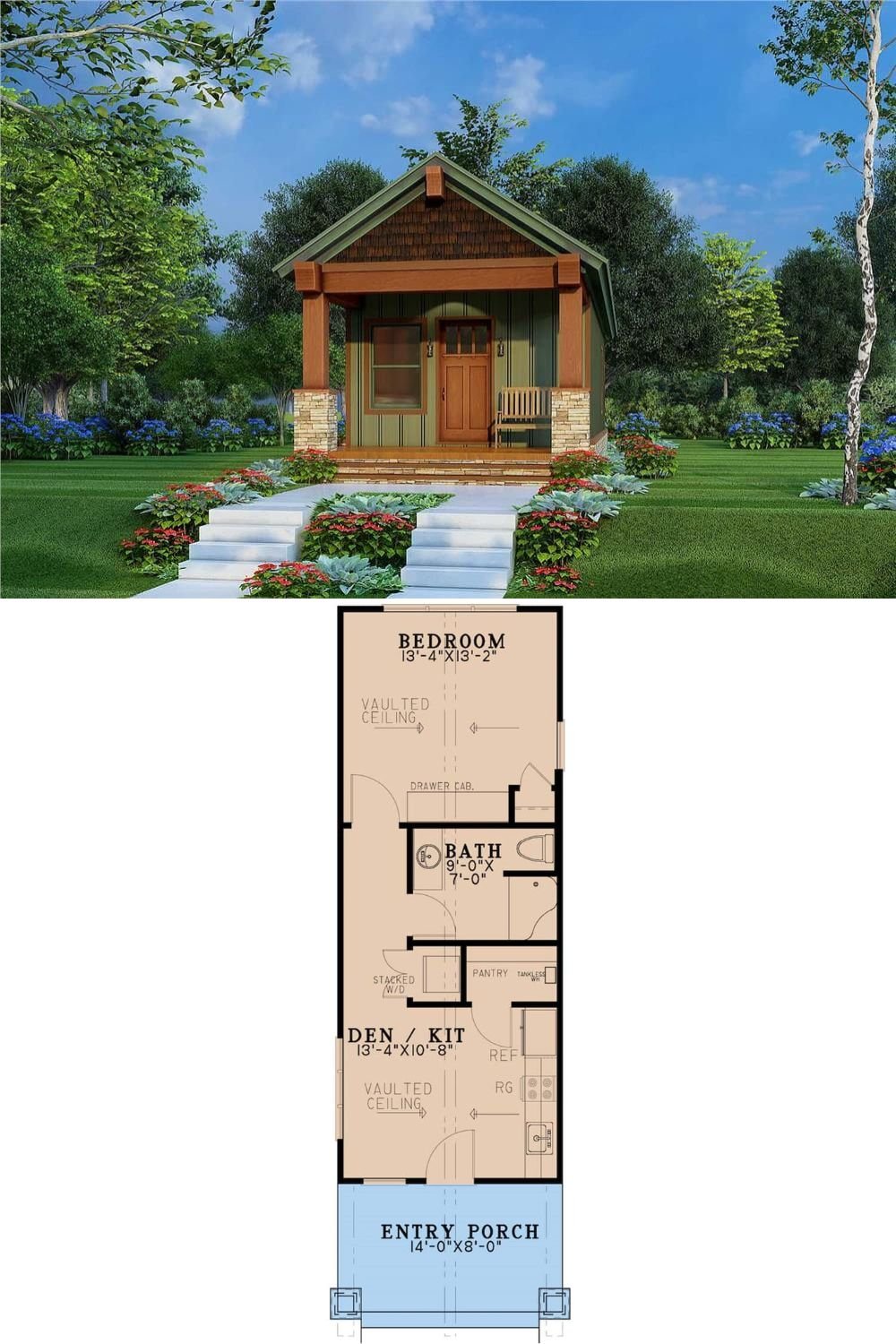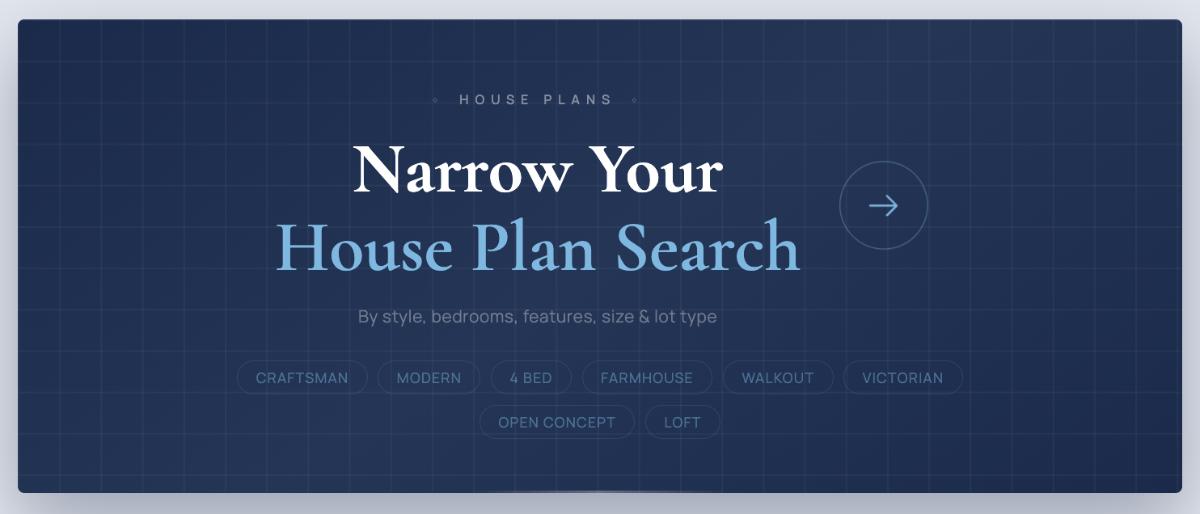
Would you like to save this?
Specifications
- Sq. Ft.: 504
- Bedrooms: 1
- Bathrooms: 1
- Stories: 1
The Floor Plan

Front-Right View

Front-Left View

Rear View

Details
This charming cottage-style home features an inviting exterior with a blend of wood siding, stone accents, and decorative trims. A covered front porch with stone base columns provides a welcoming entrance, while a gabled roof and exposed beams enhance the rustic appeal.
The floor plan is designed for efficient use of space, making it perfect for a guest house, vacation retreat, or compact primary residence. The entry opens into a combined den and kitchen area with vaulted ceilings, maximizing the sense of openness. The kitchen includes a well-organized layout with modern appliances, a pantry, and space for essential storage. A dedicated area for a stacked washer and dryer adds convenience.
The bedroom is located toward the rear of the home, offering a private and peaceful retreat with a vaulted ceiling for added spaciousness. A well-appointed bathroom is situated nearby, providing both comfort and functionality.
Pin It!

The Plan Collection – Plan 193-1220









