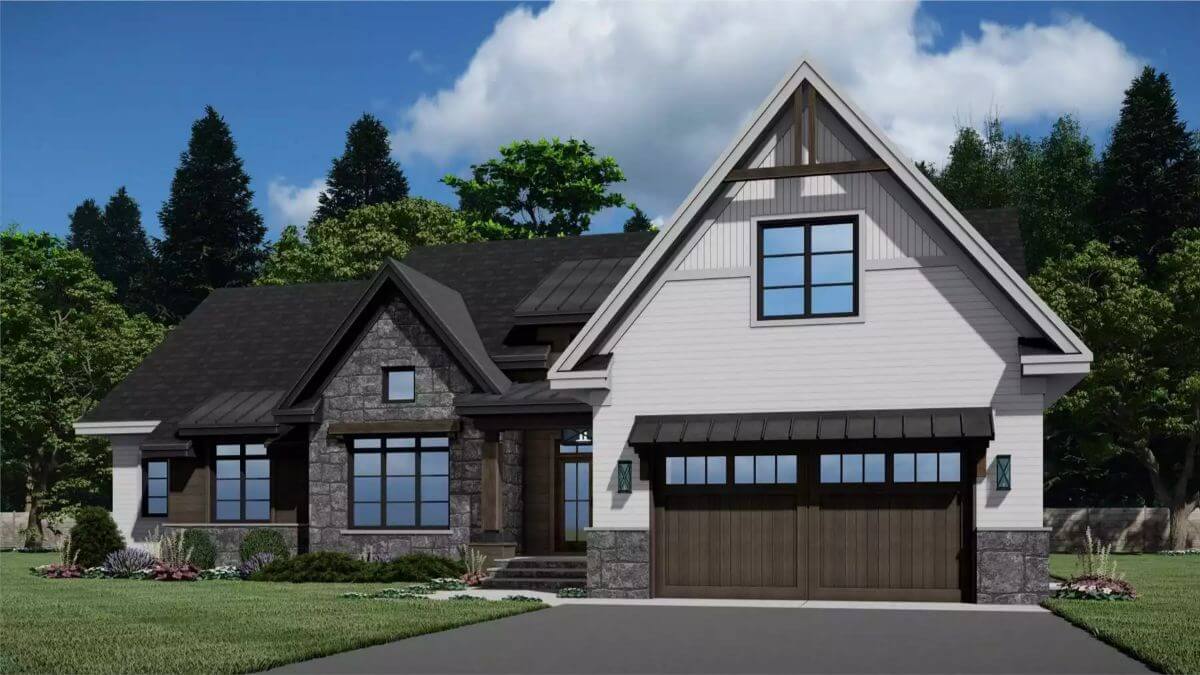
Would you like to save this?
Specifications
- Sq. Ft.: 2,277
- Bedrooms: 3
- Bathrooms: 2.5
- Stories: 1
- Garage: 2
Main Level Floor Plan
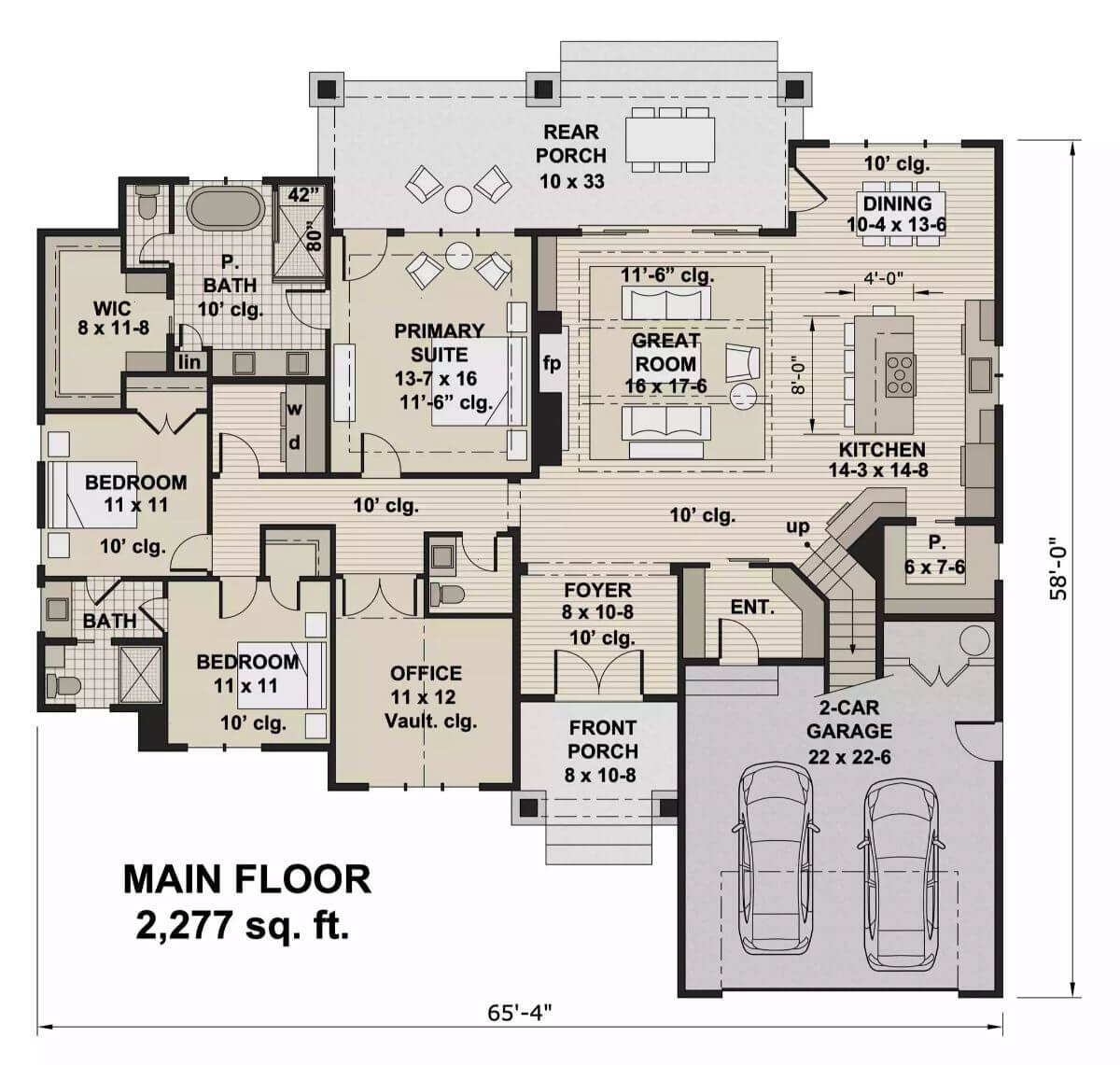
Bonus Level Floor Plan
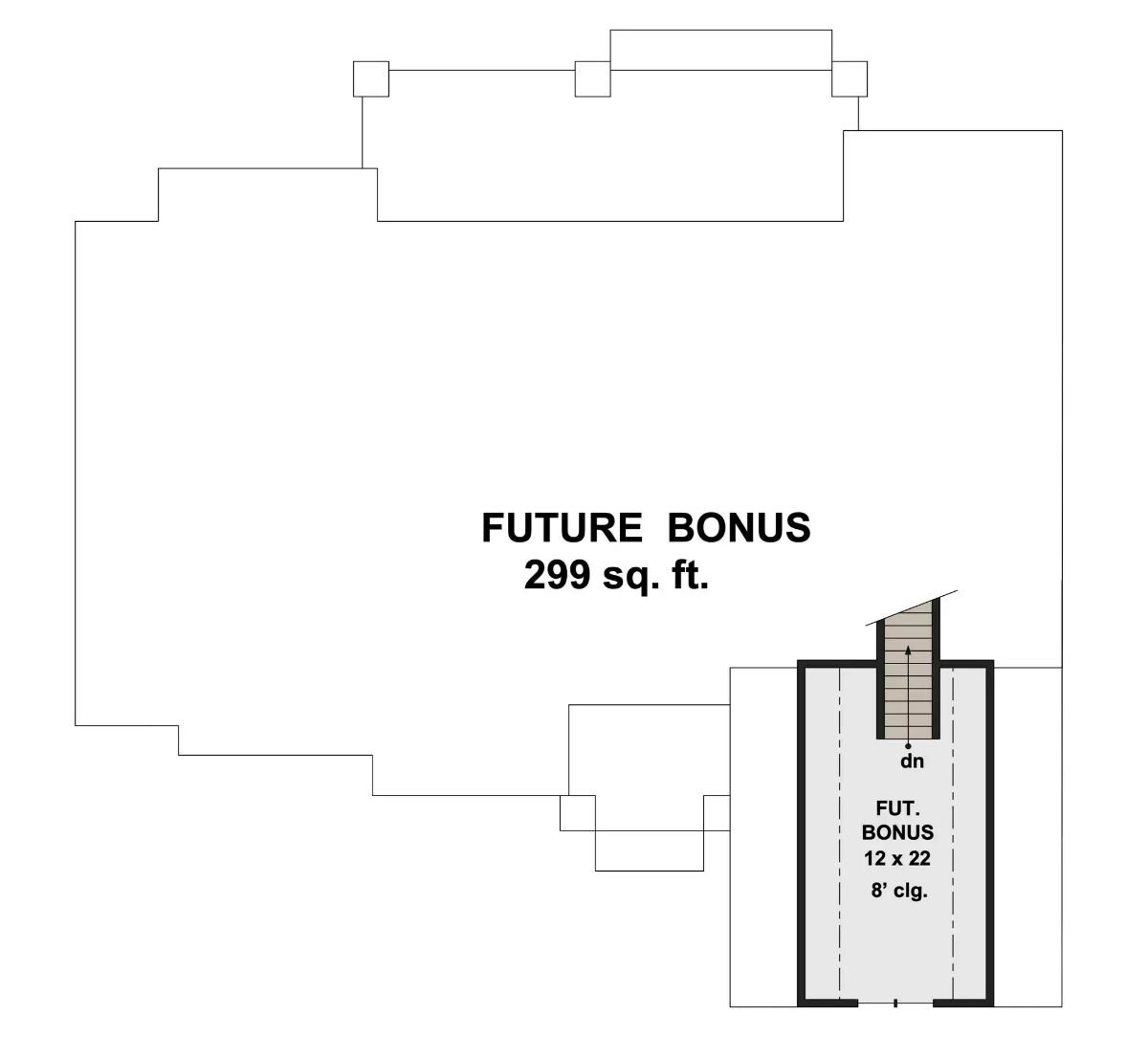
🔥 Create Your Own Magical Home and Room Makeover
Upload a photo and generate before & after designs instantly.
ZERO designs skills needed. 61,700 happy users!
👉 Try the AI design tool here
Front View
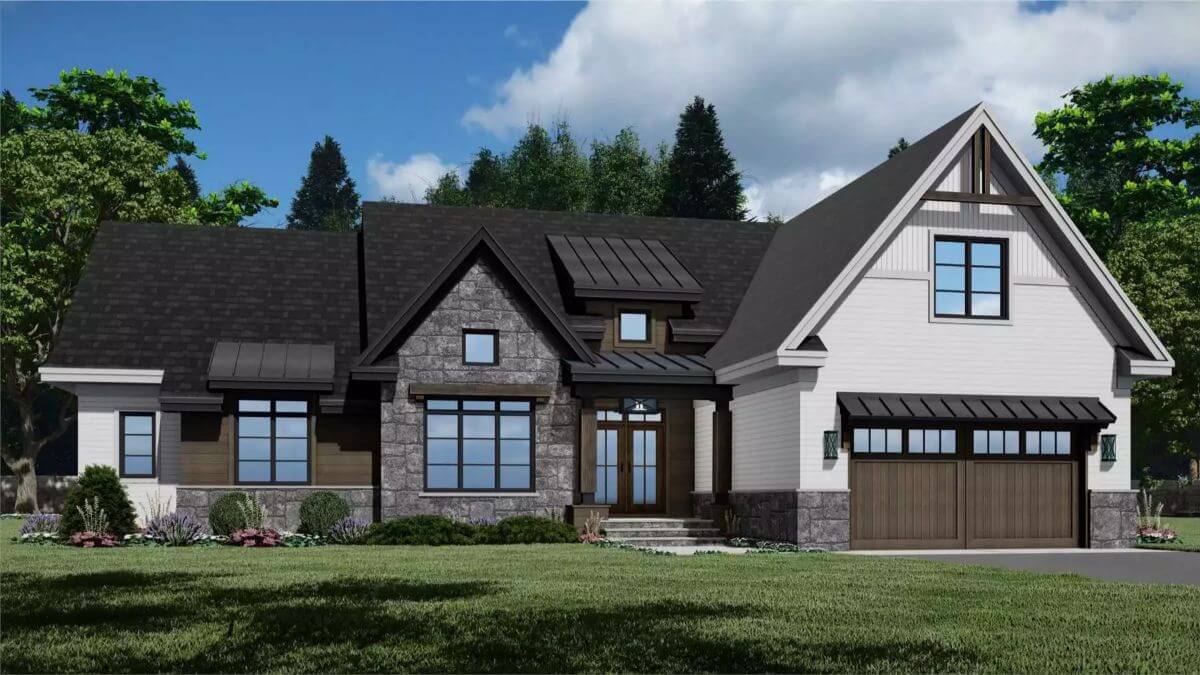
Rear View
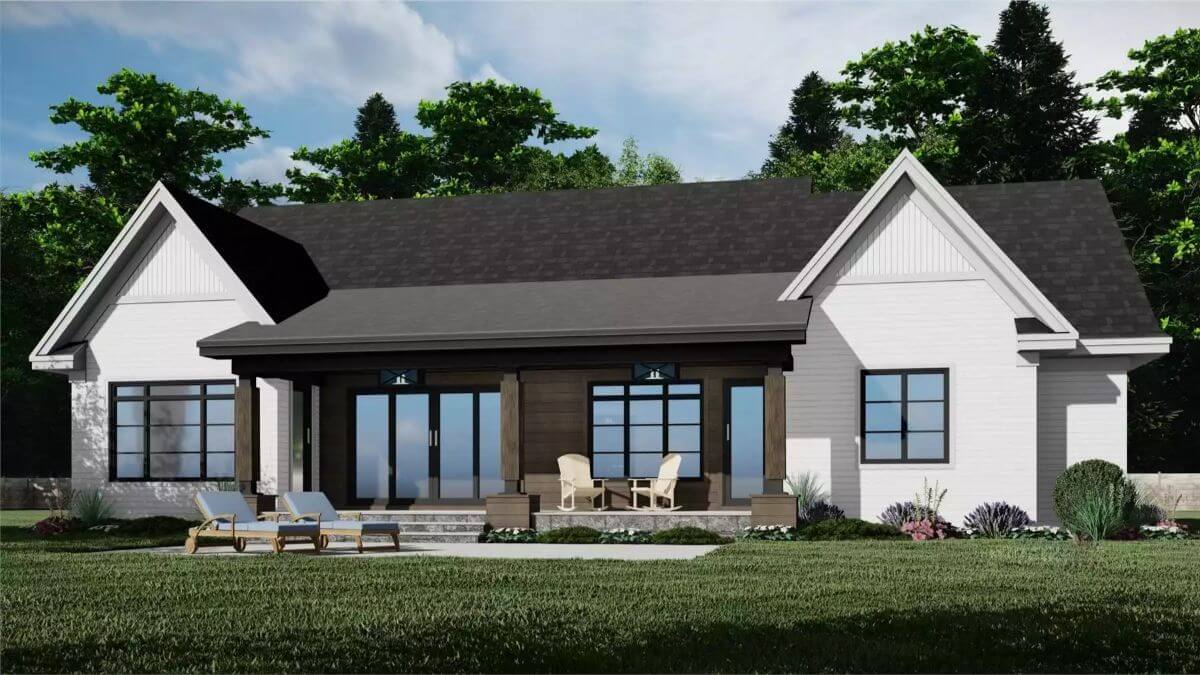
Foyer
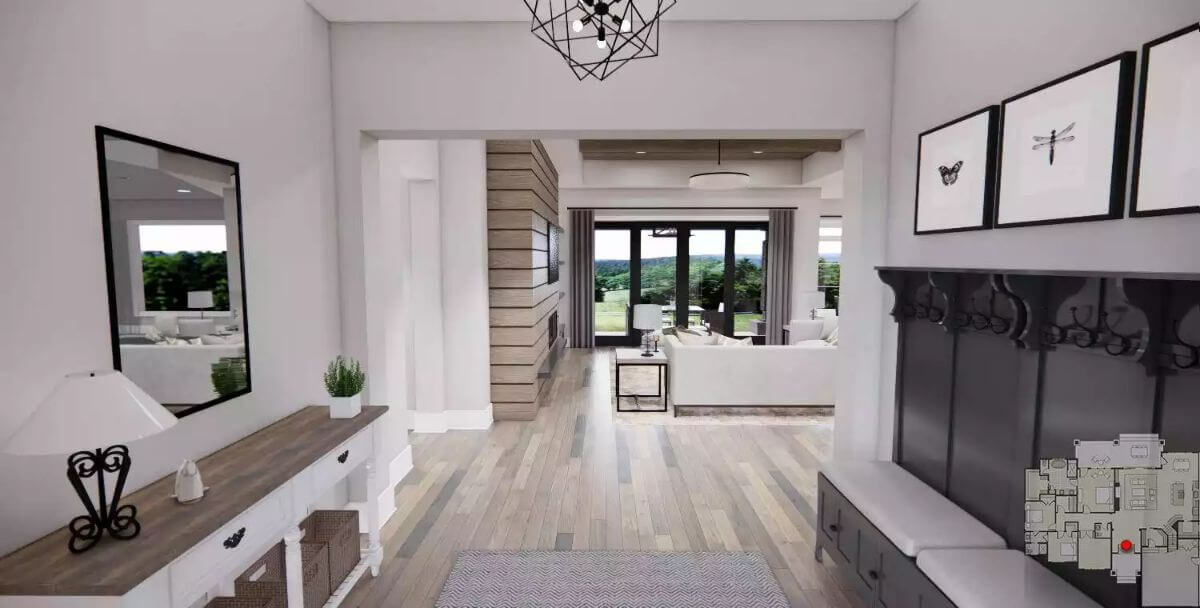
Great Room
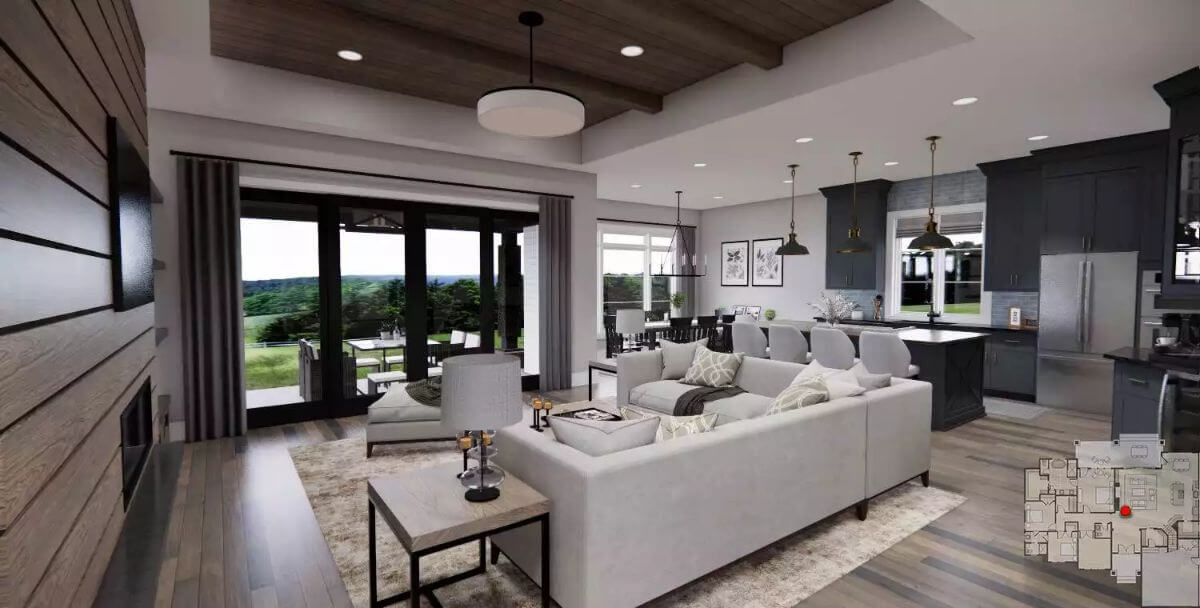
Would you like to save this?
Great Room
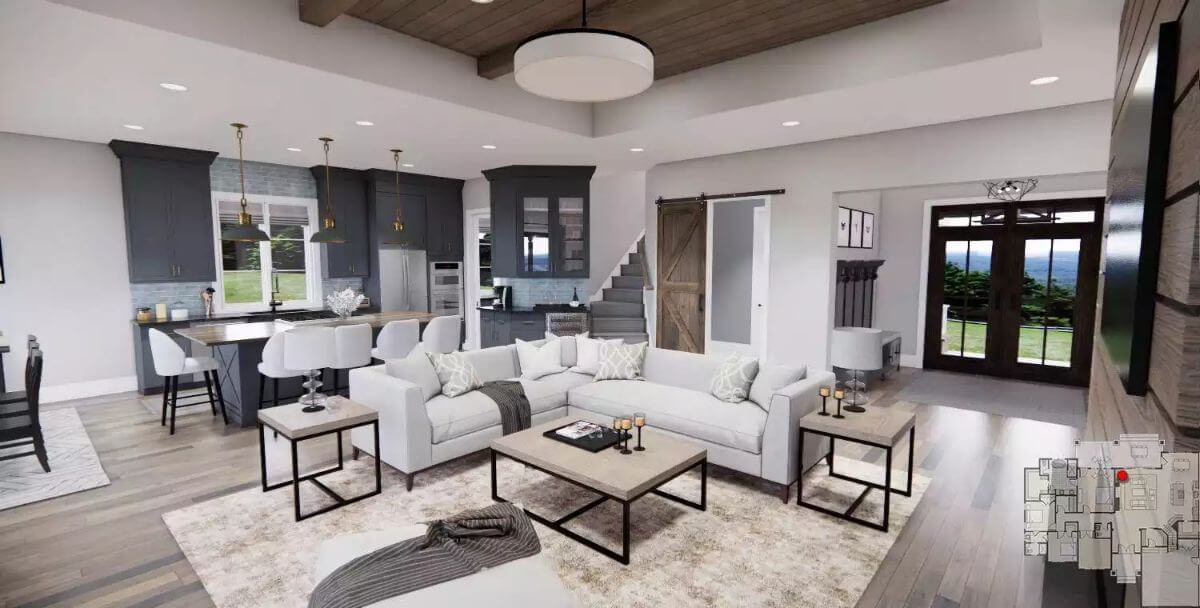
Great Room
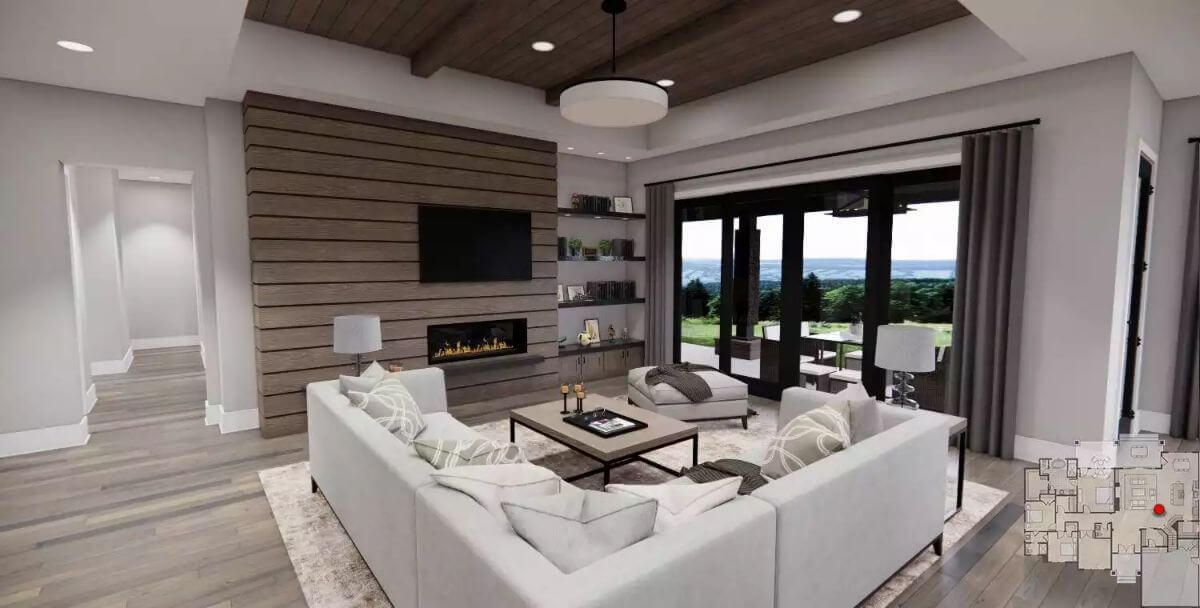
Kitchen
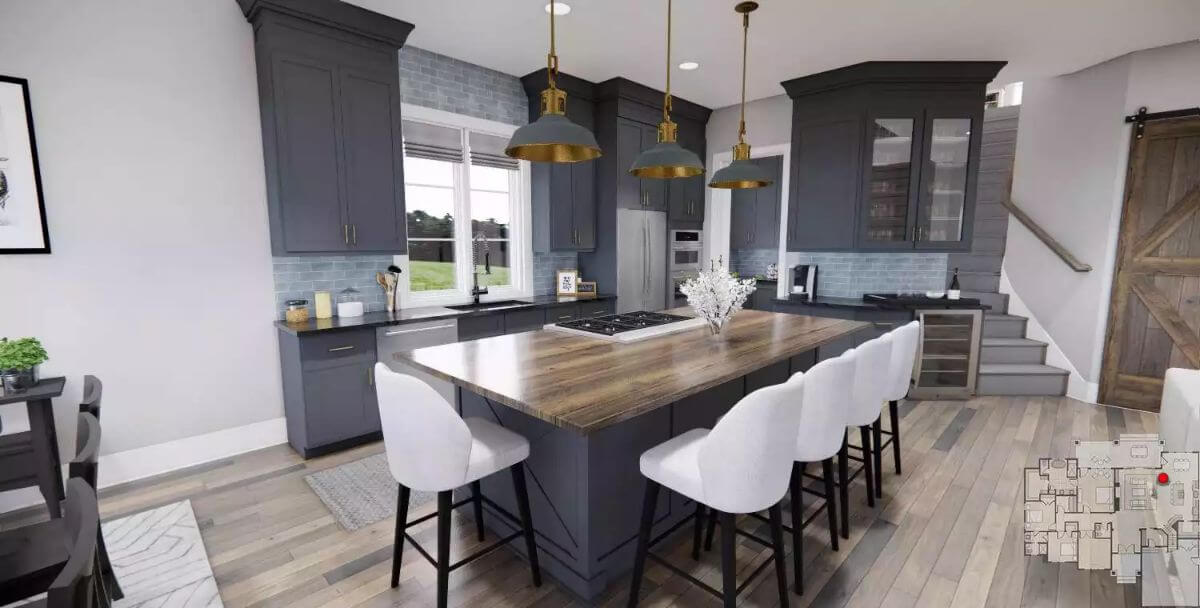
Kitchen
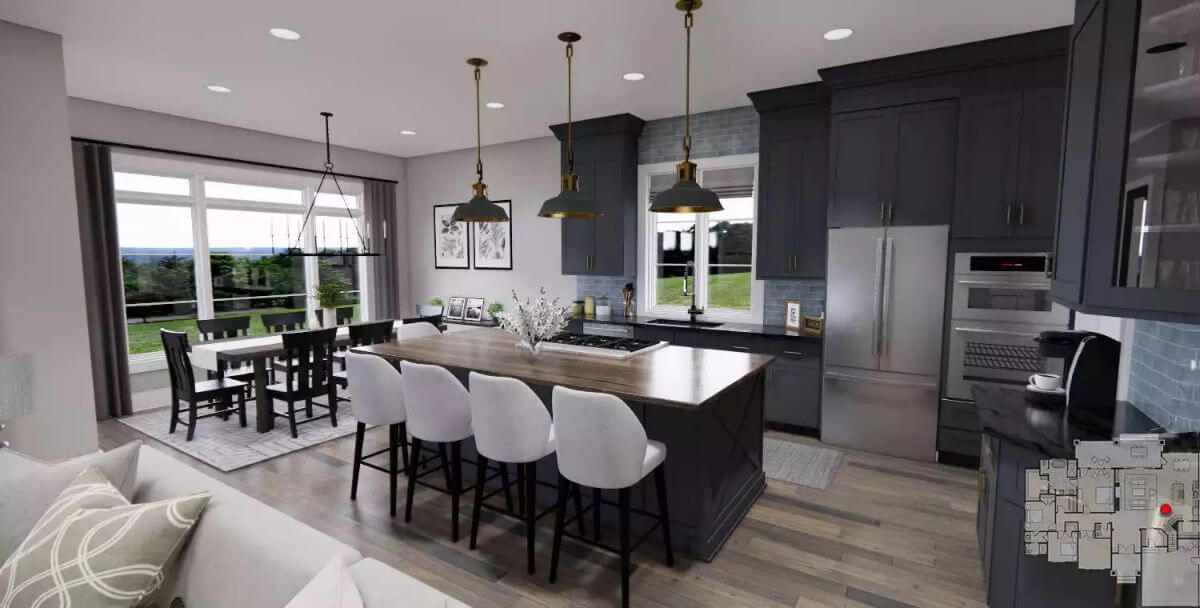
Primary Bedroom
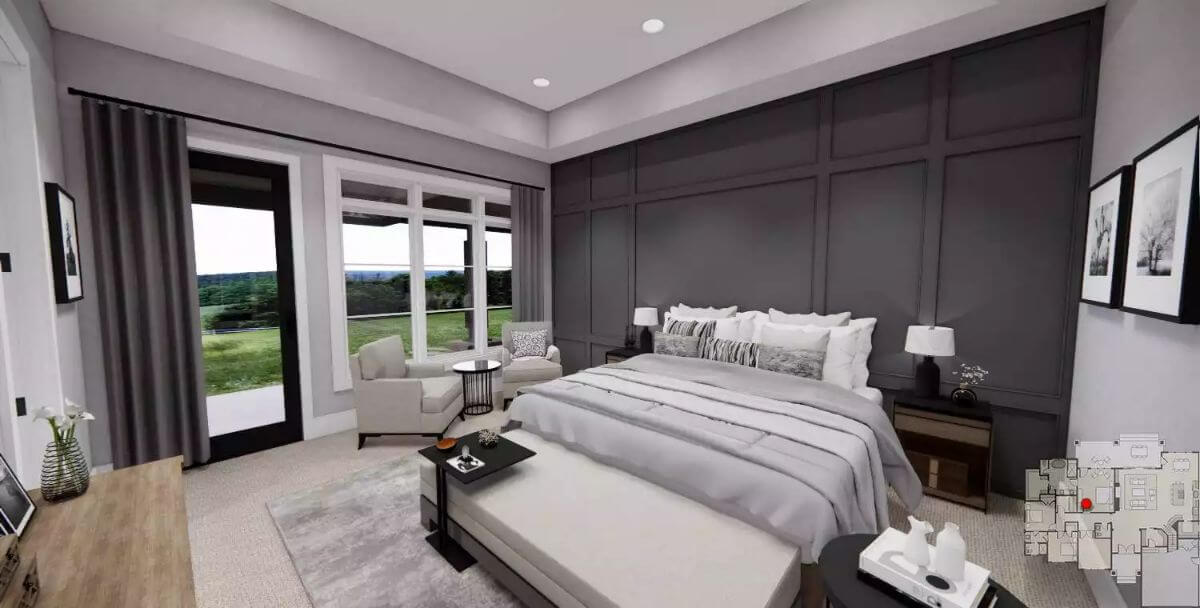
Primary Bathroom
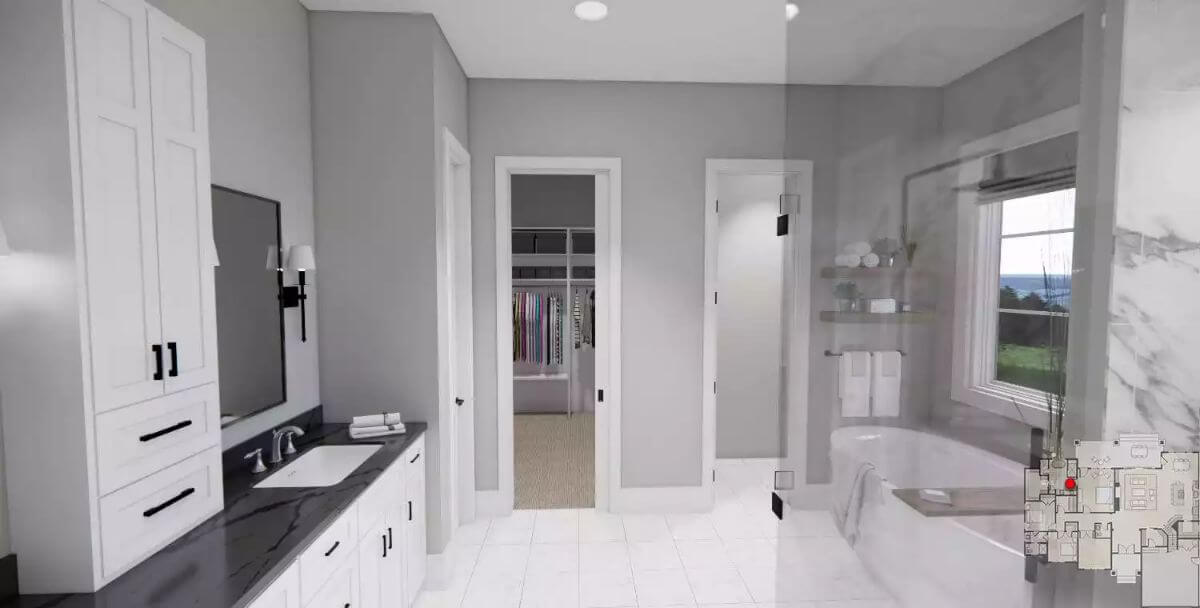
Primary Closet
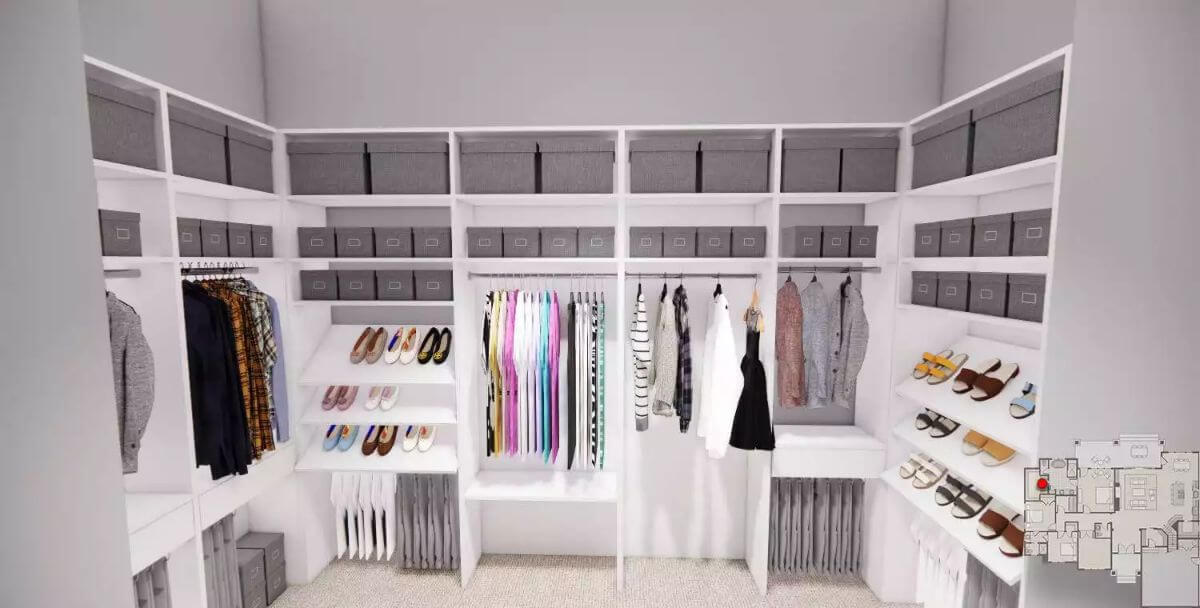
Bedroom
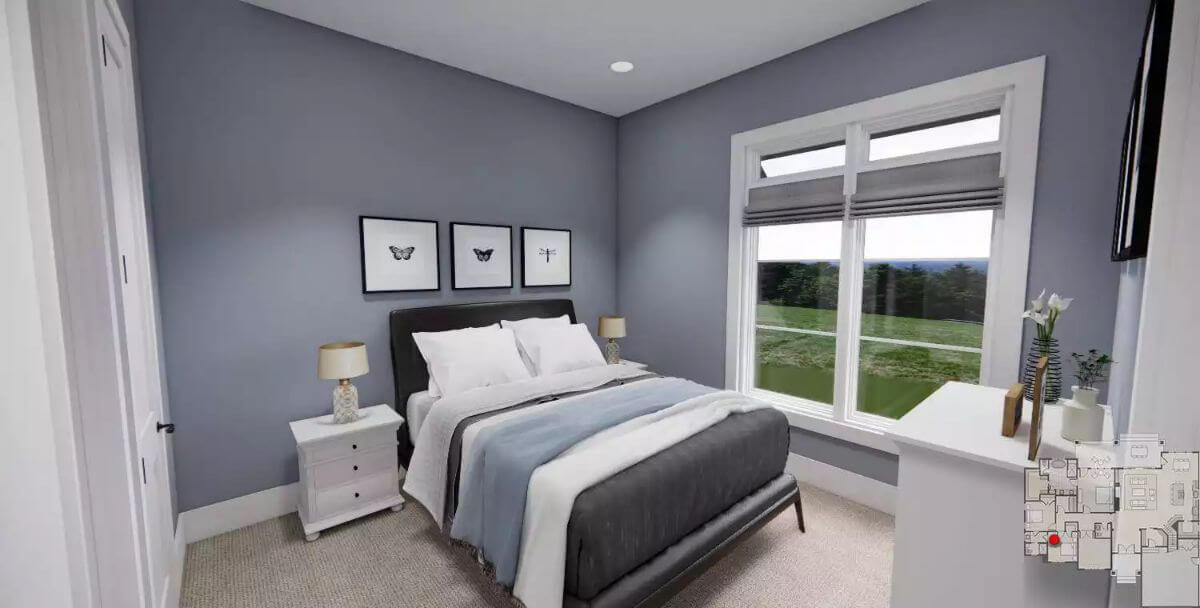
🔥 Create Your Own Magical Home and Room Makeover
Upload a photo and generate before & after designs instantly.
ZERO designs skills needed. 61,700 happy users!
👉 Try the AI design tool here
Bedroom
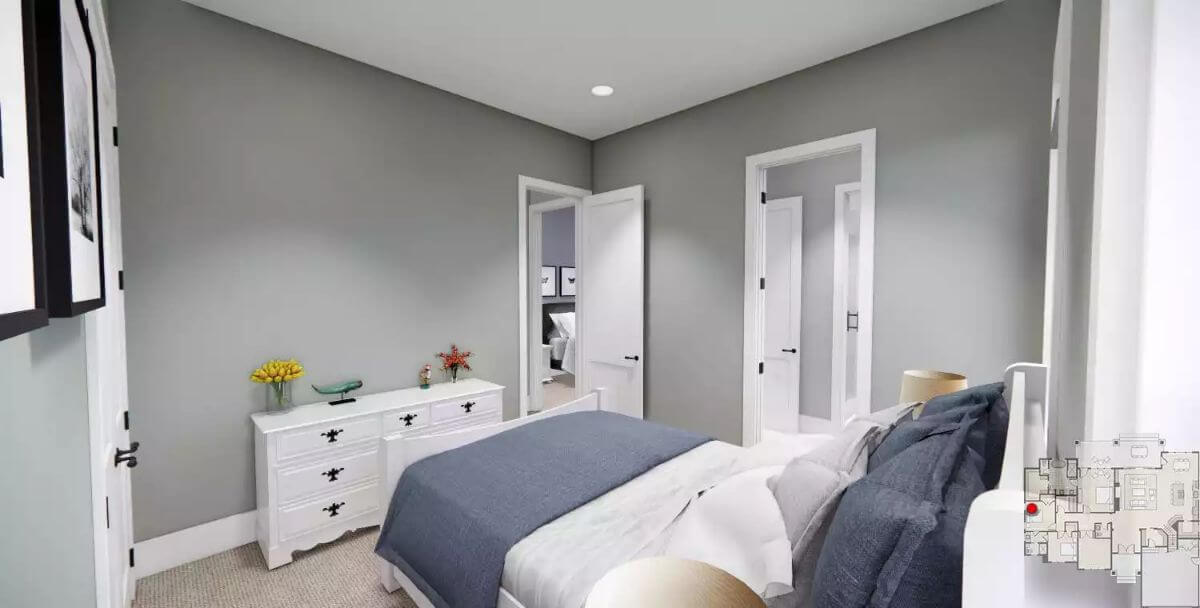
Bathroom
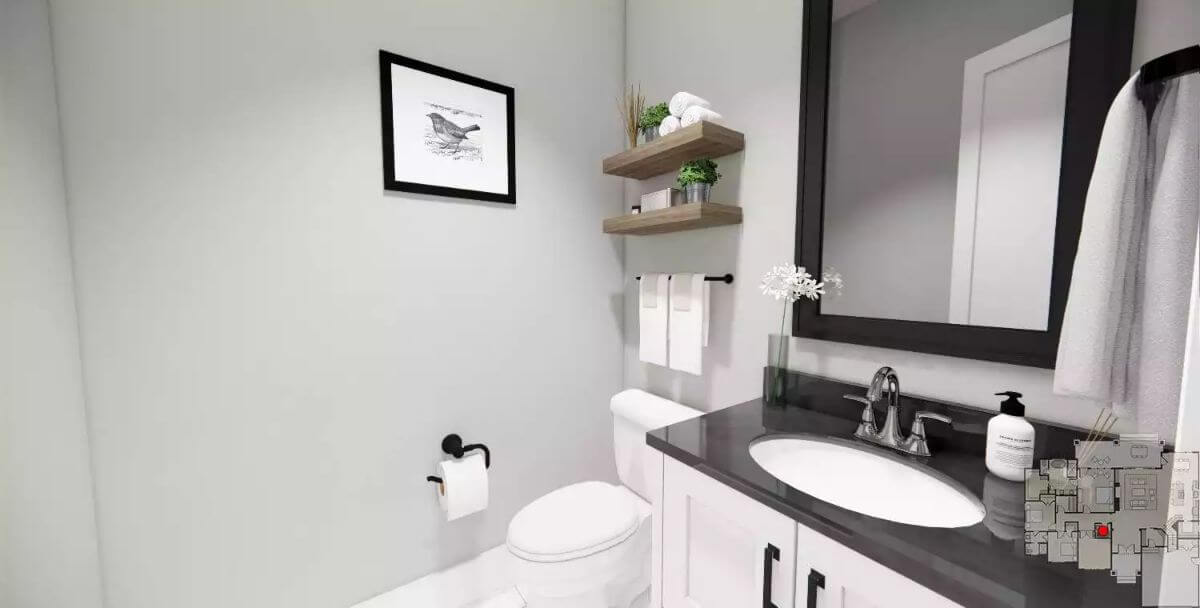
Office
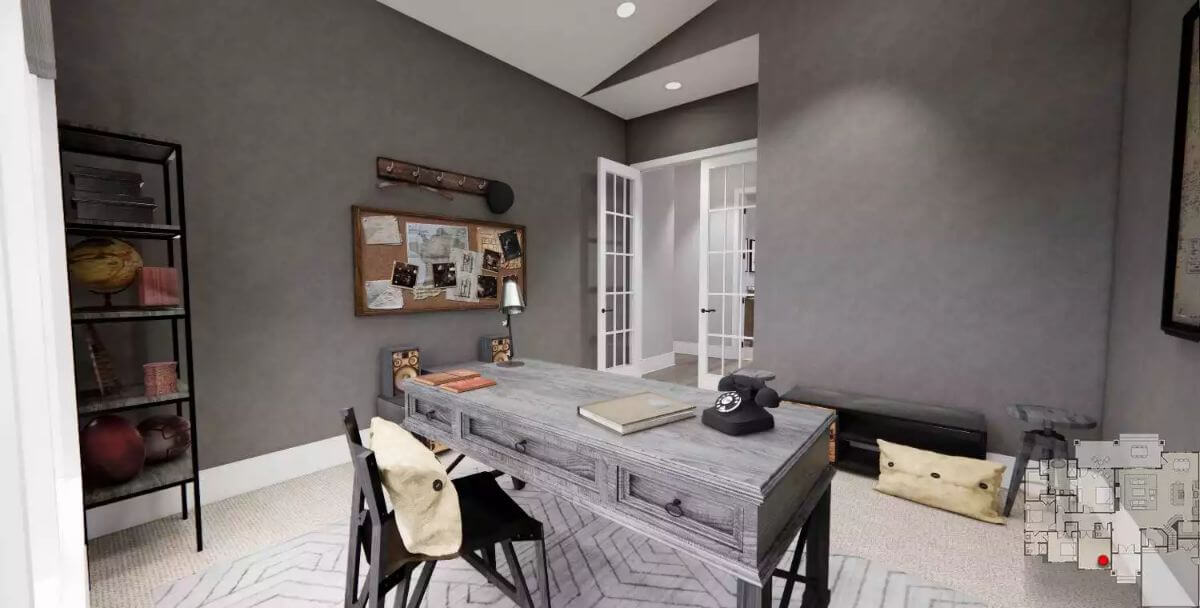
Laundry
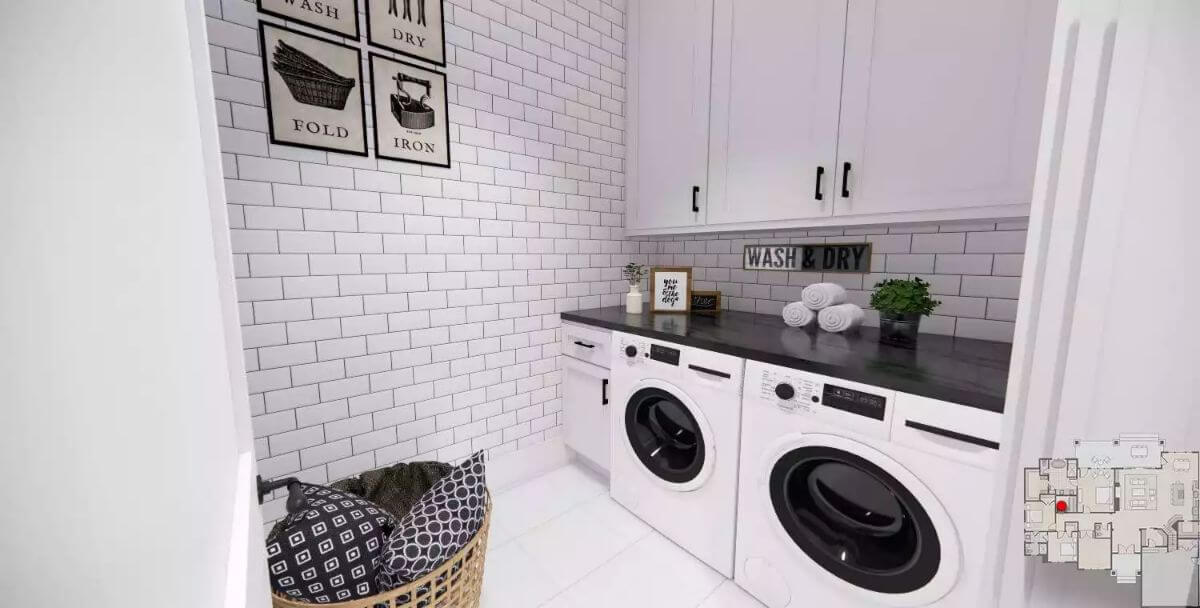
Bonus Room
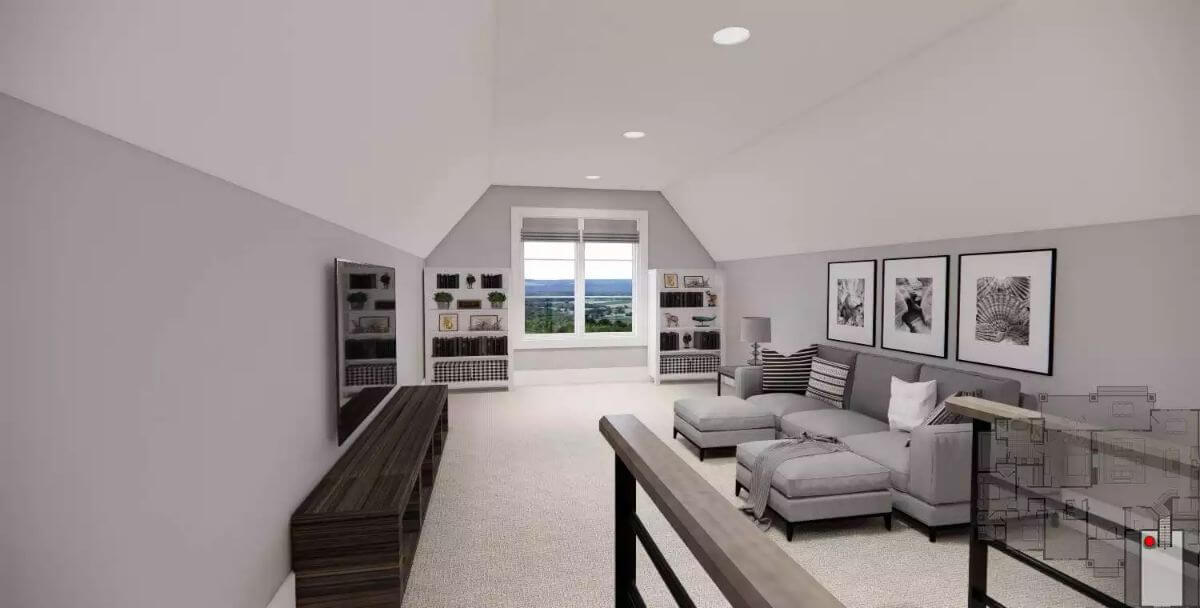
Would you like to save this?
Mudroom
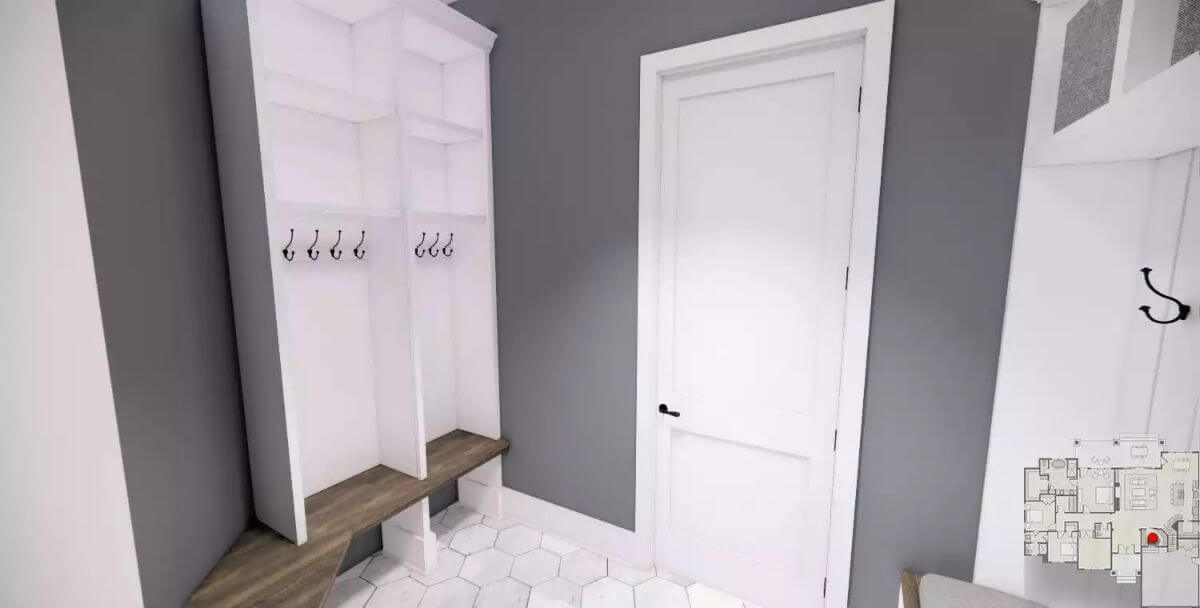
Details
This modern farmhouse blends traditional elements with updated details, including a steep gabled roof, a mix of vertical siding and stonework, and black-trimmed windows. Wood accents on the garage doors and entry columns add warmth, while the contrasting textures create a visually balanced facade. A double garage anchors one side of the home, giving it a strong street presence and practical function.
Inside, the main floor features a split-bedroom layout centered around a spacious open-concept living area. The foyer leads directly to a vaulted office and continues into the great room, which includes a fireplace and seamless flow into the kitchen and dining area. The kitchen offers ample cabinetry, a central island, and a walk-in pantry tucked into a corner nook. Adjacent to the kitchen, a rear porch provides outdoor dining and relaxation space.
The primary suite is privately positioned at the back of the home and includes a tray ceiling, luxurious en suite bath with a freestanding tub, dual vanities, and a large walk-in closet. Two additional bedrooms and a Jack and Jill bath are located on the opposite wing, while flexible study sits beside the entry. A separate powder room, laundry area, and garage entry complete the functional layout.
Above the garage, a bonus space is ready for future customization, ideal for a guest room, gym, or home office.
Pin It!
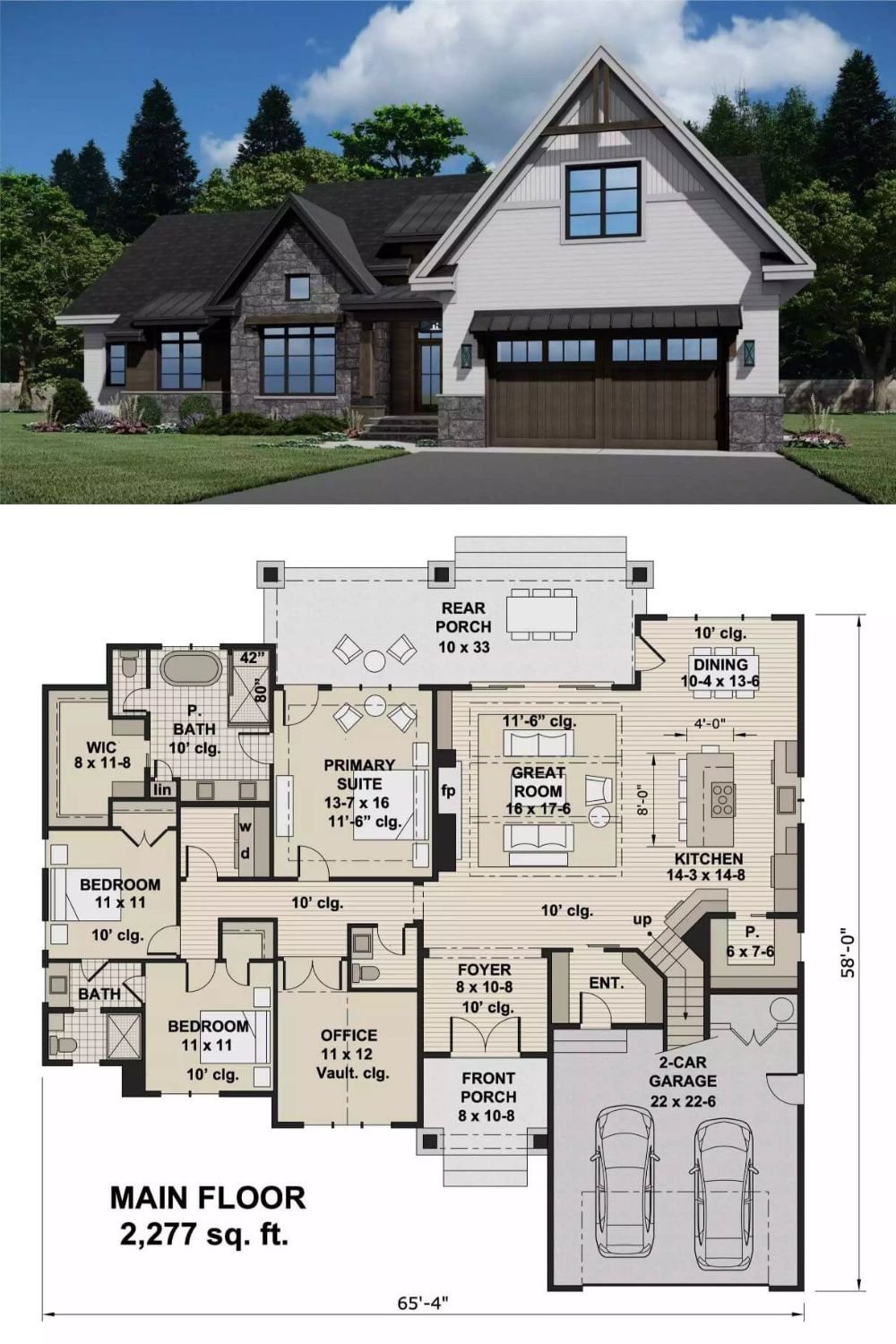
The House Designers Plan THD-10575






