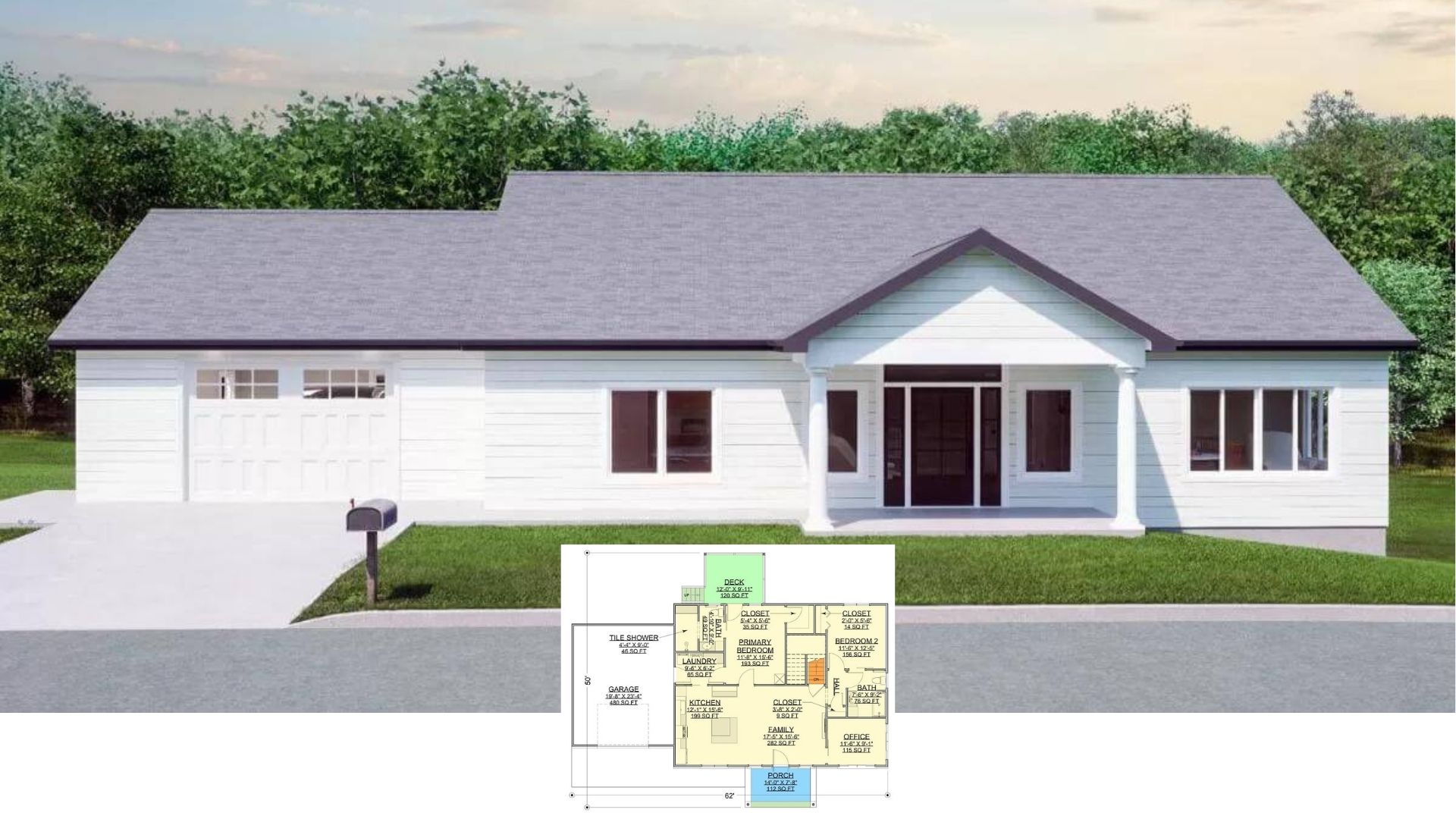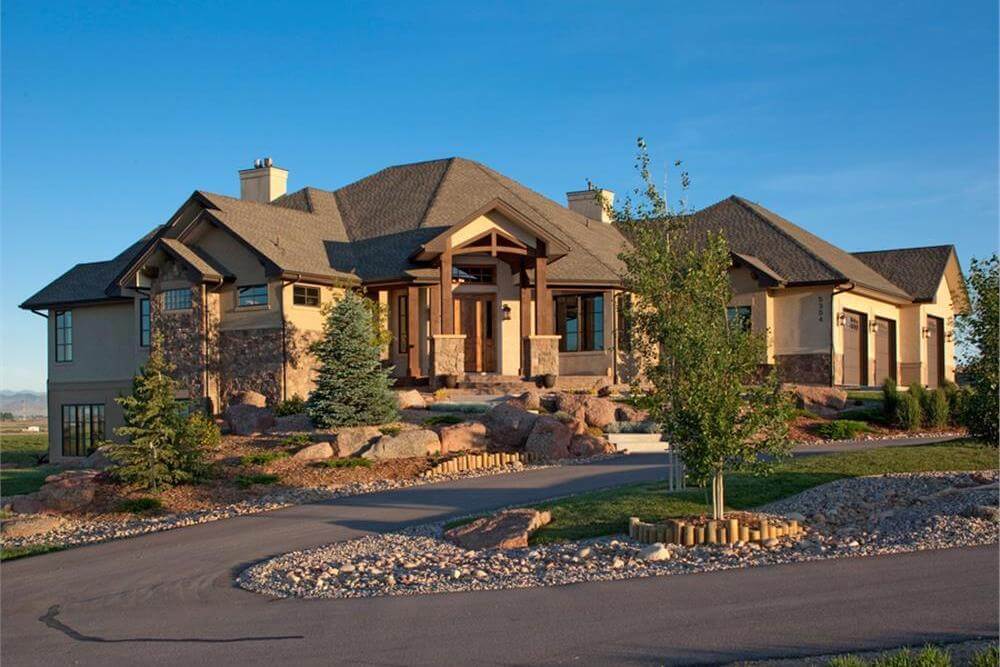
Would you like to save this?
Specifications
- Sq. Ft.: 2,896
- Bedrooms: 4
- Bathrooms: 4.5
- Stories: 1
- Garage: 3
Main Level Floor Plan
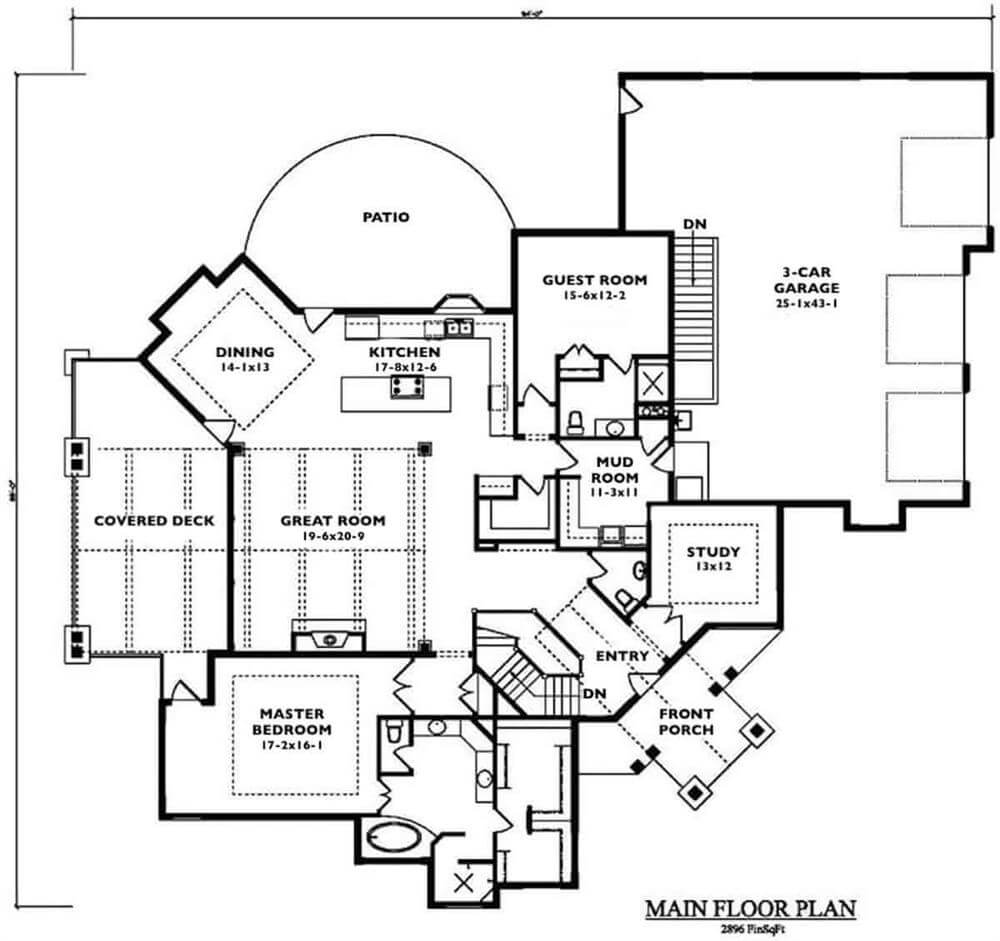
Lower Level Floor Plan
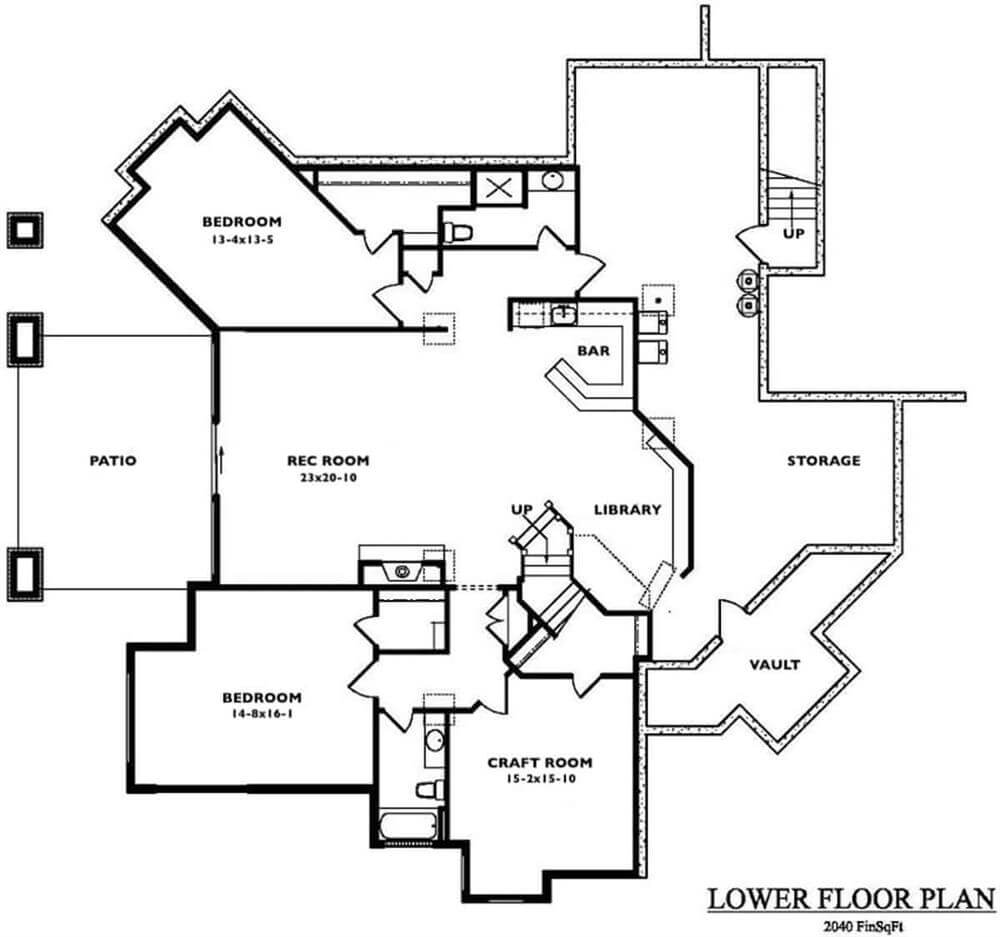
🔥 Create Your Own Magical Home and Room Makeover
Upload a photo and generate before & after designs instantly.
ZERO designs skills needed. 61,700 happy users!
👉 Try the AI design tool here
Rear View
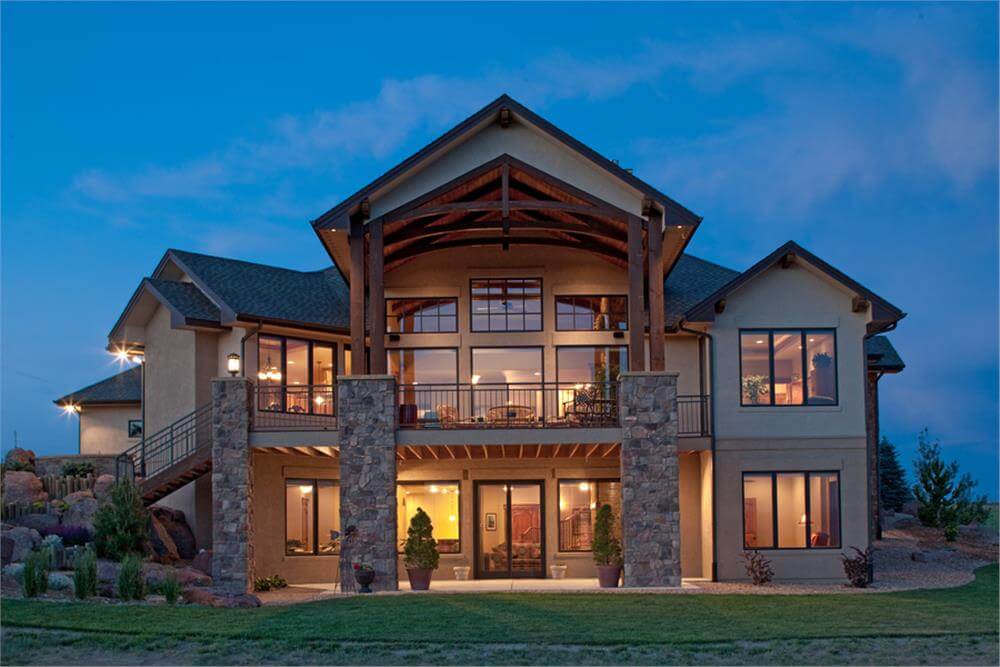
Great Room
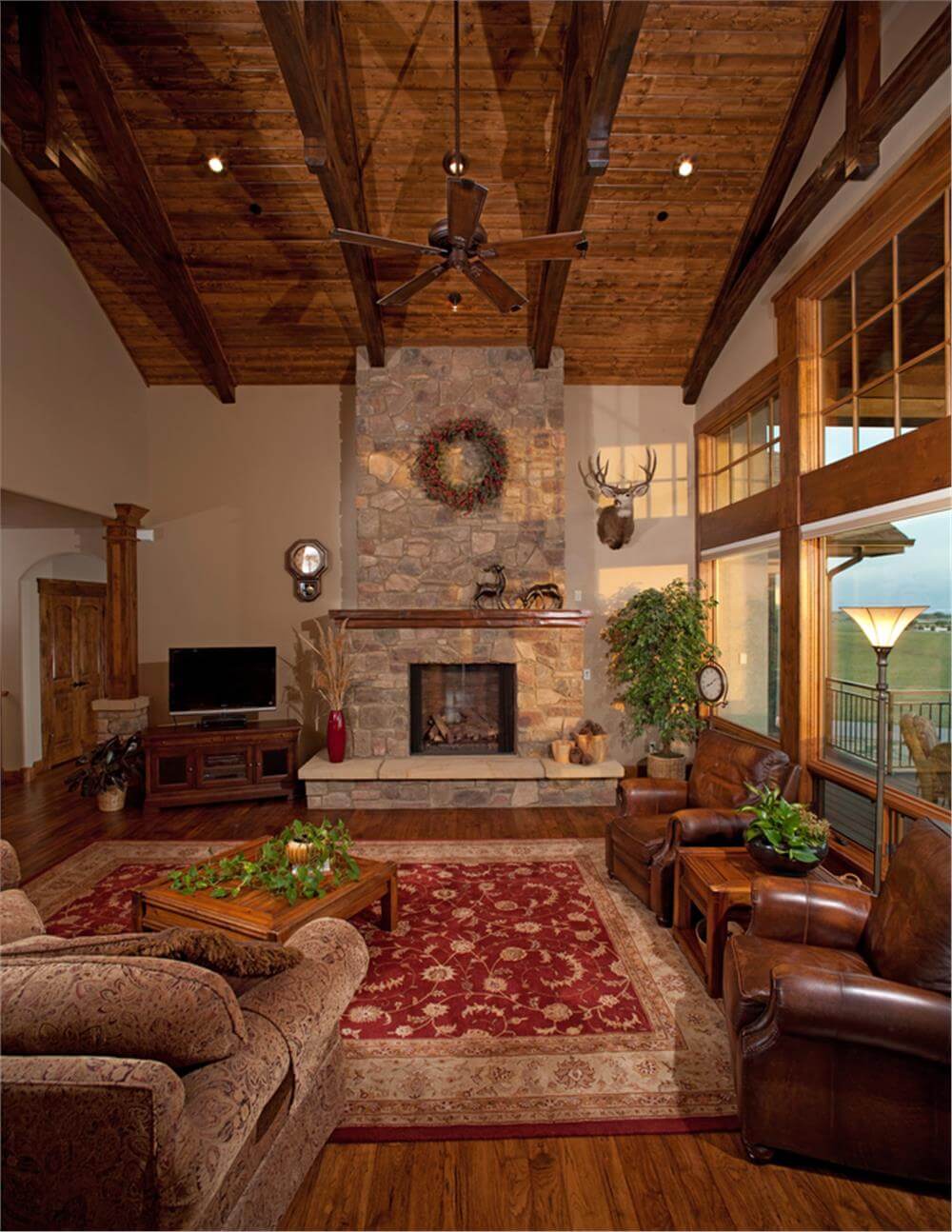
Kitchen
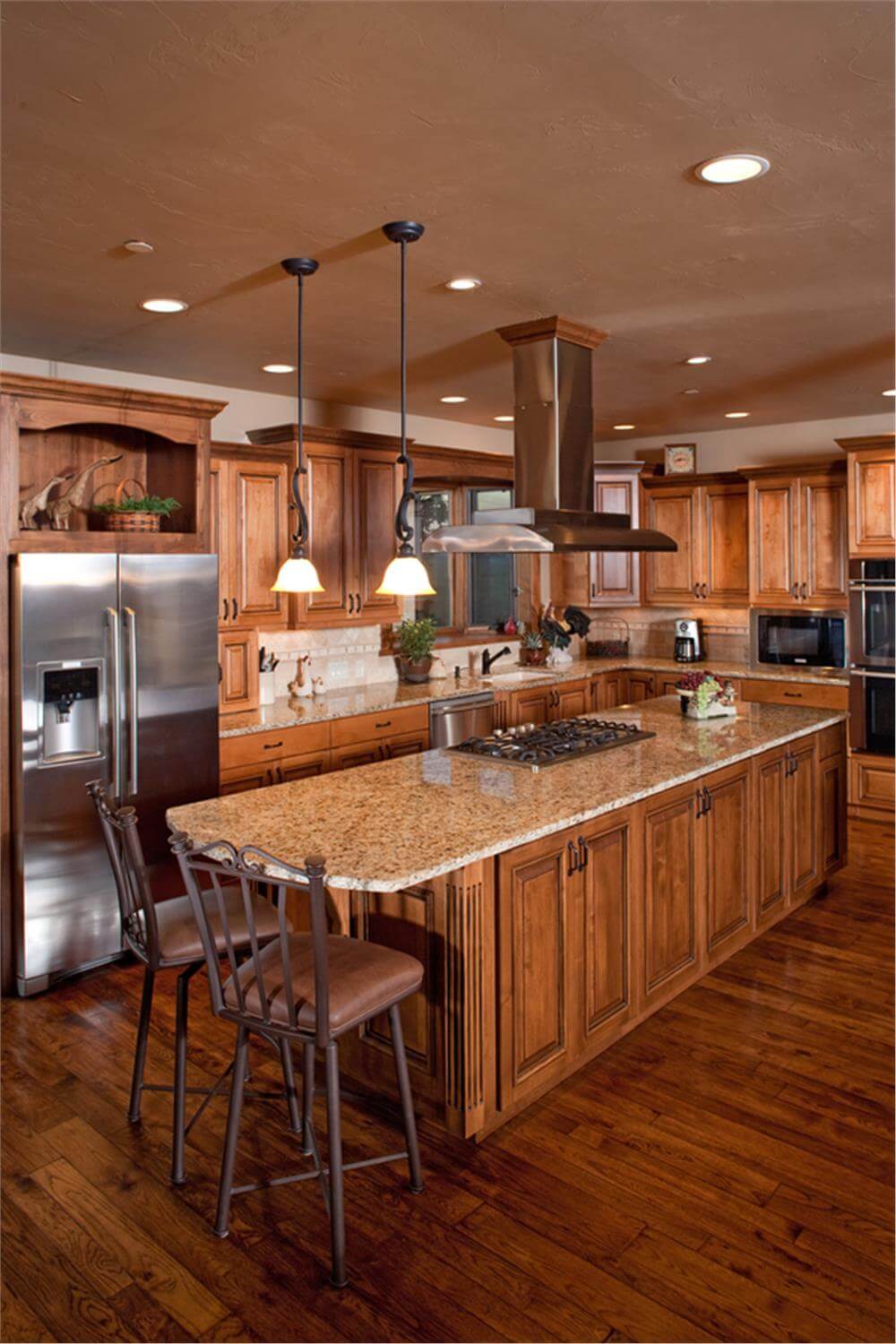
Dining Room
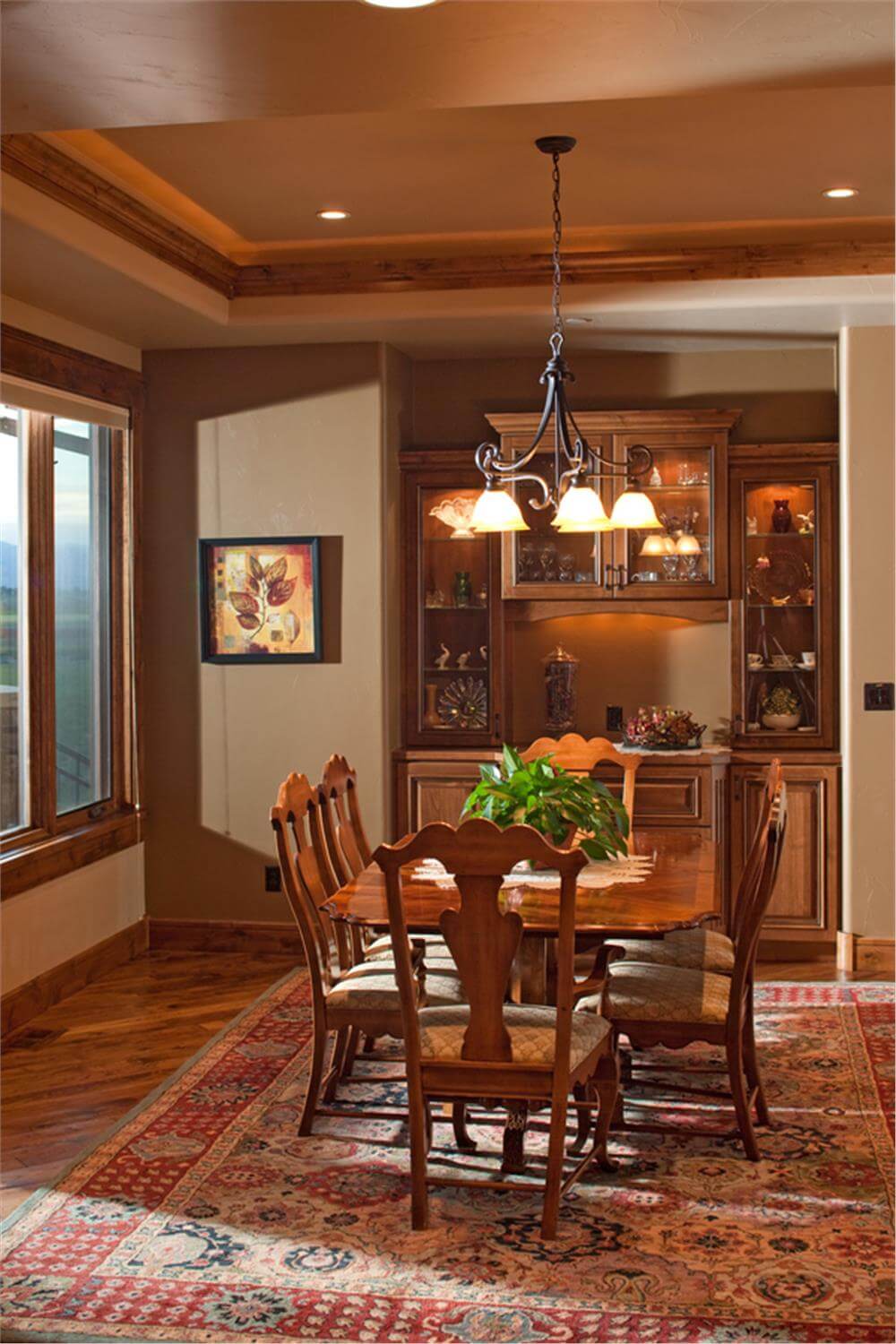
Would you like to save this?
Primary Bedroom
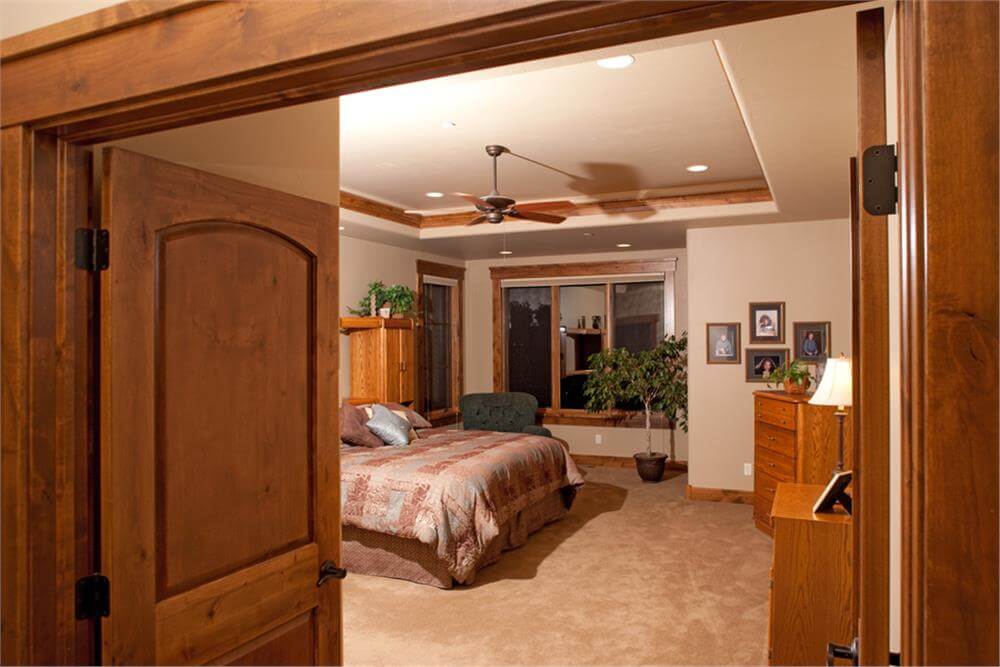
Primary Bathroom
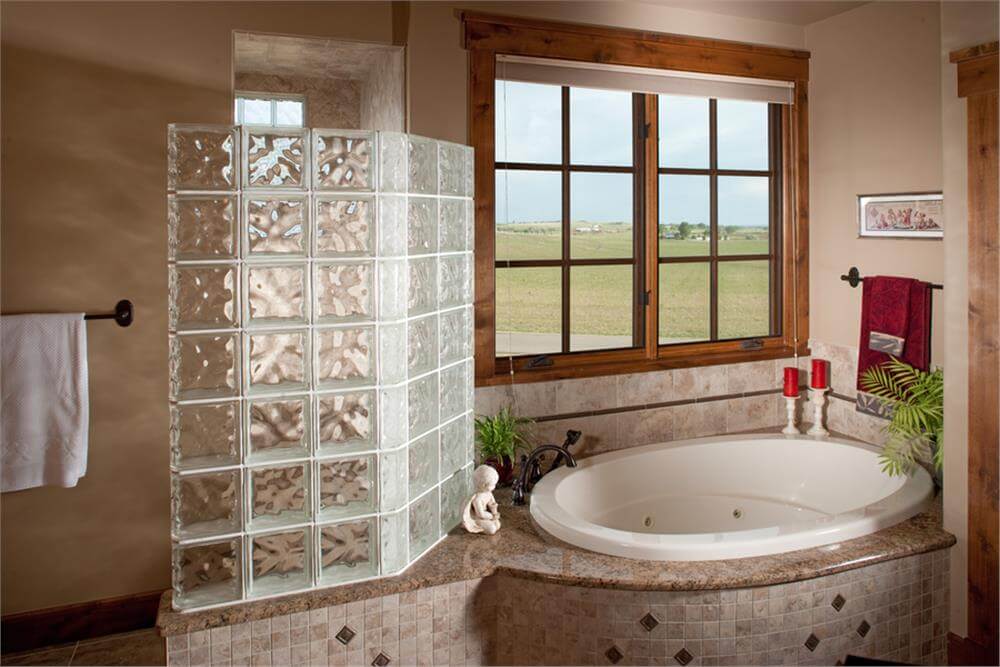
Details
This 4-bedroom home features a Western craftsman architectural style with a blend of rustic and contemporary elements. The exterior incorporates a mix of stone and stucco finishes, complemented by exposed wooden beams and gabled rooflines. Large windows allow for ample natural light, while the welcoming front porch adds charm and warmth.
The main floor showcases an open-concept design that seamlessly connects the key living spaces. A grand entryway leads into the great room, which features high ceilings and access to a covered deck. The adjacent dining area and kitchen offer a spacious layout, including a large island for entertaining.
The primary suite is privately situated with a luxurious bathroom and walk-in closet. Additional spaces on this level include a guest room, a study, a mudroom, and a conveniently placed laundry area. The three-car garage provides ample storage and direct access to the home.
The lower level offers a variety of recreational and functional spaces. A large rec room serves as the centerpiece, complete with a built-in bar and access to an outdoor patio. Two additional bedrooms are located on this floor, along with a full bathroom. A dedicated craft room provides space for hobbies and projects, while a library adds a cozy retreat. The level also includes a secure vault and a large storage area, ensuring plenty of space for organizational needs.
Pin It!
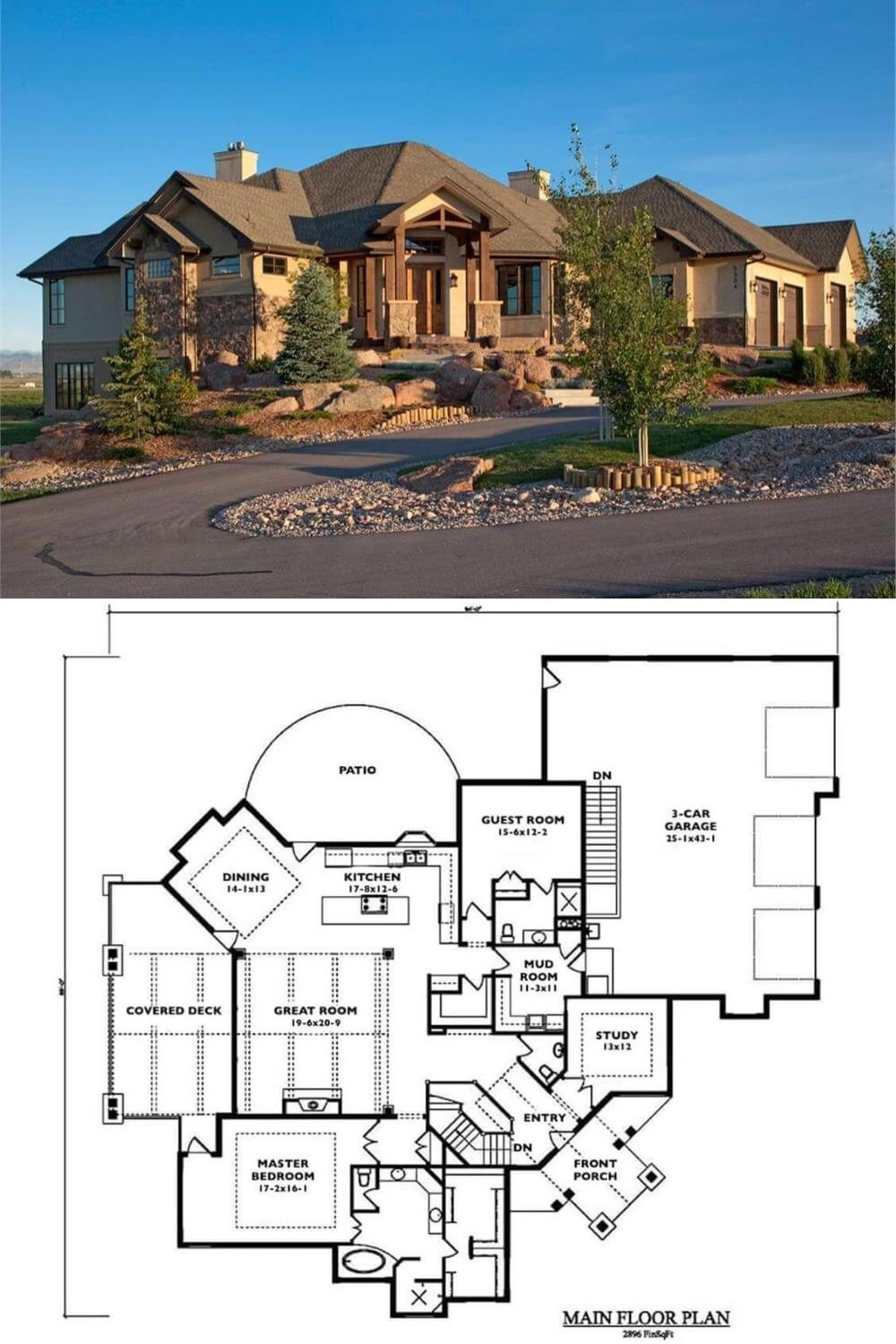
The Plan Collection – Plan 161-1049


