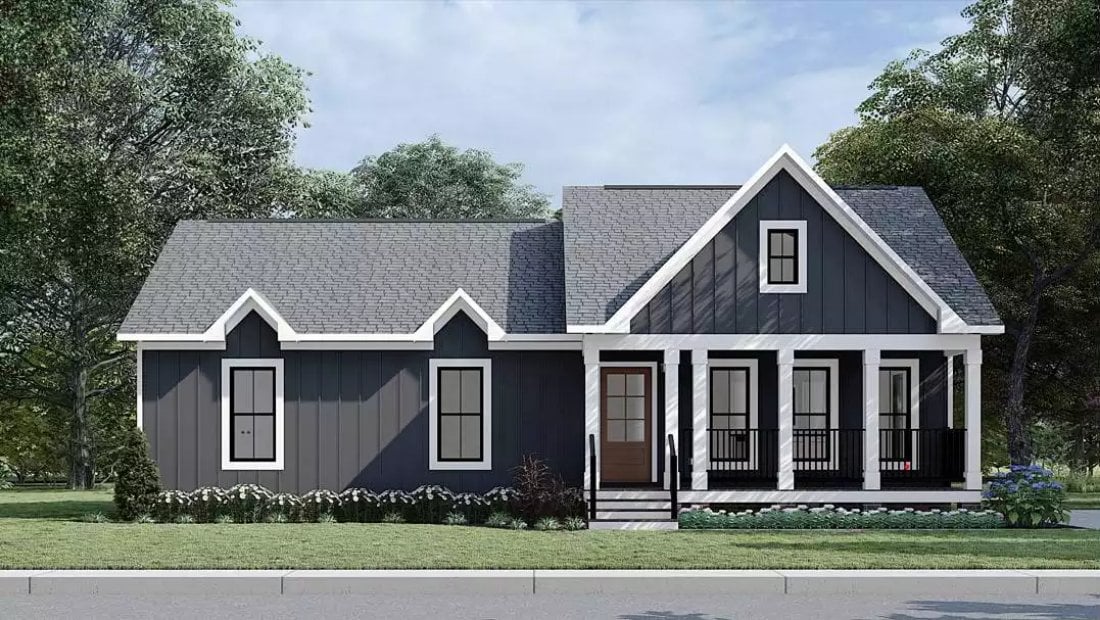
Would you like to save this?
Specifications
- Sq. Ft.: 1,316
- Bedrooms: 3
- Bathrooms: 2
- Stories: 1
Main Level Floor Plan
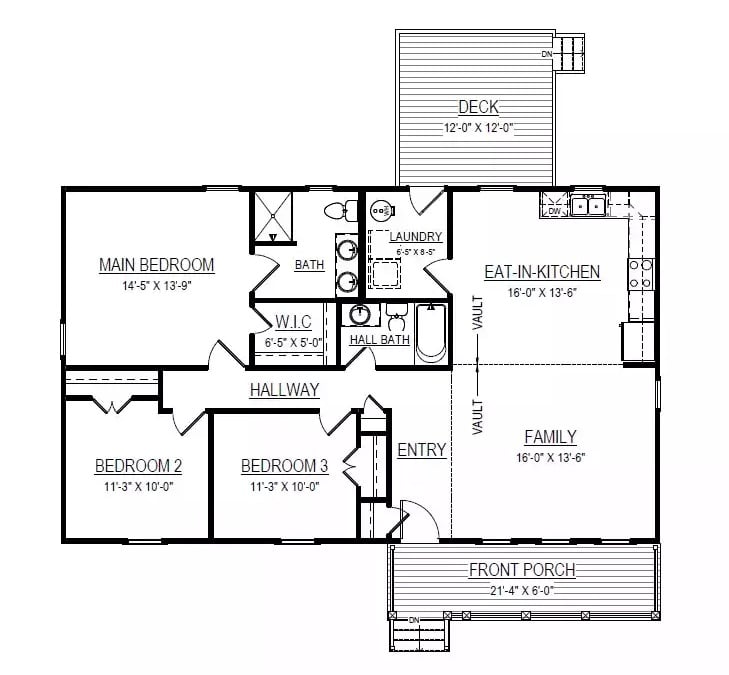
Basement Stairs Location
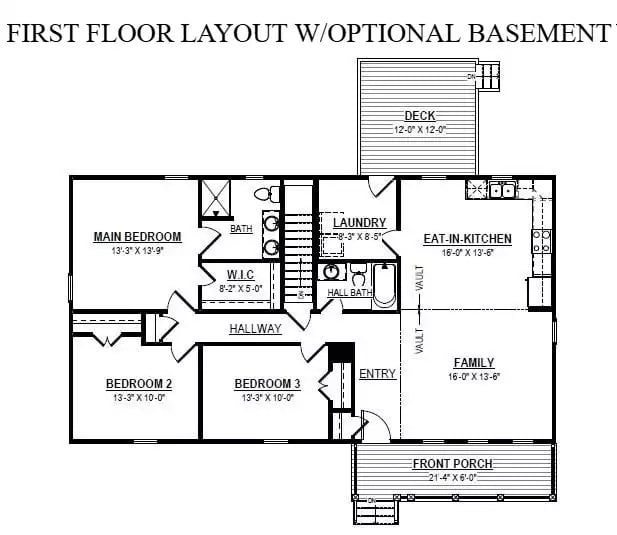
🔥 Create Your Own Magical Home and Room Makeover
Upload a photo and generate before & after designs instantly.
ZERO designs skills needed. 61,700 happy users!
👉 Try the AI design tool here
Unfinished Basement
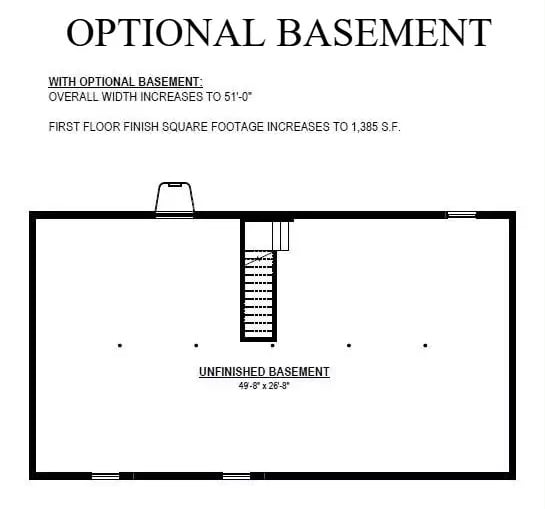
Front View
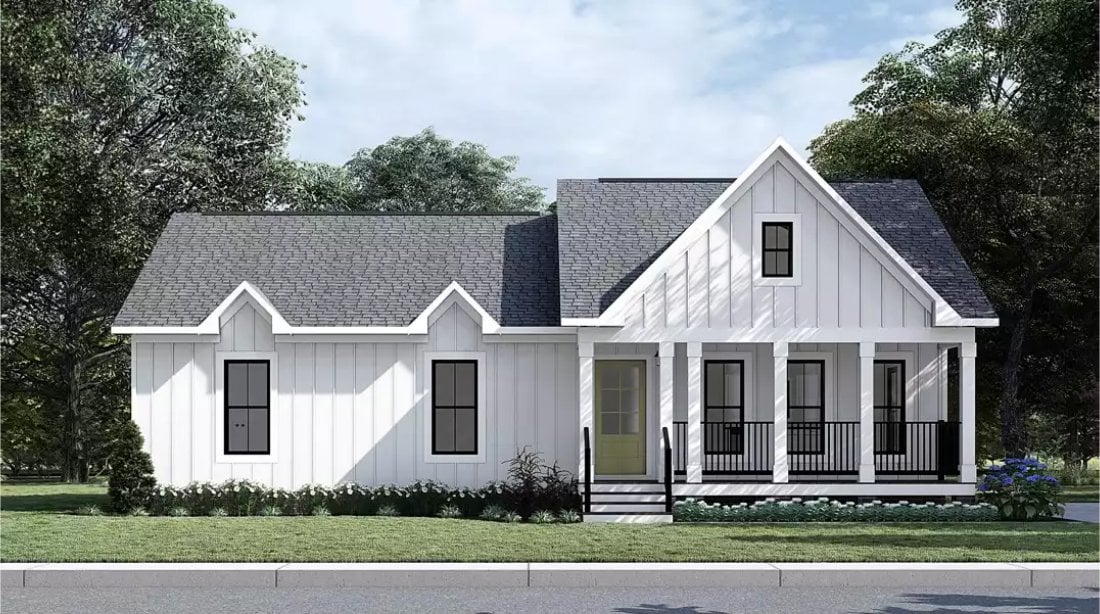
Living Room
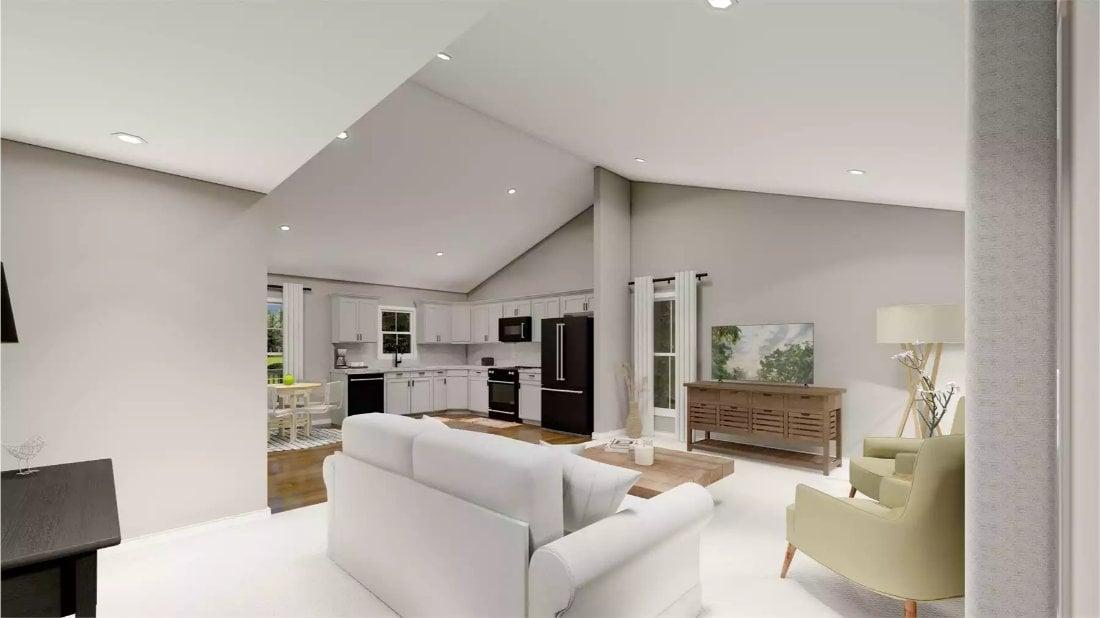
Living Room
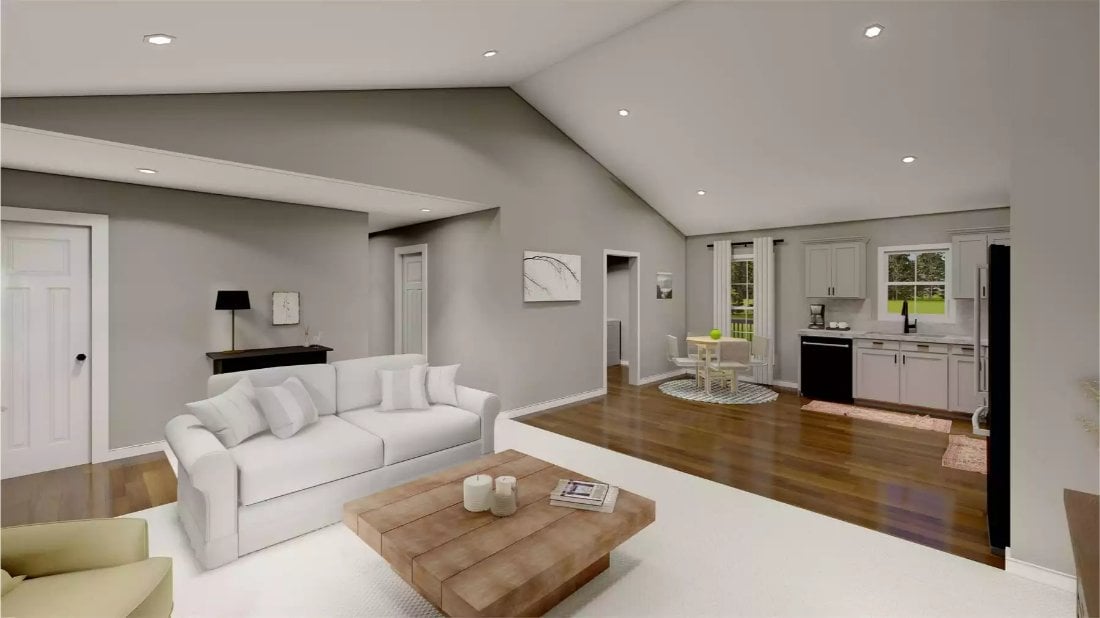
Would you like to save this?
Living Room
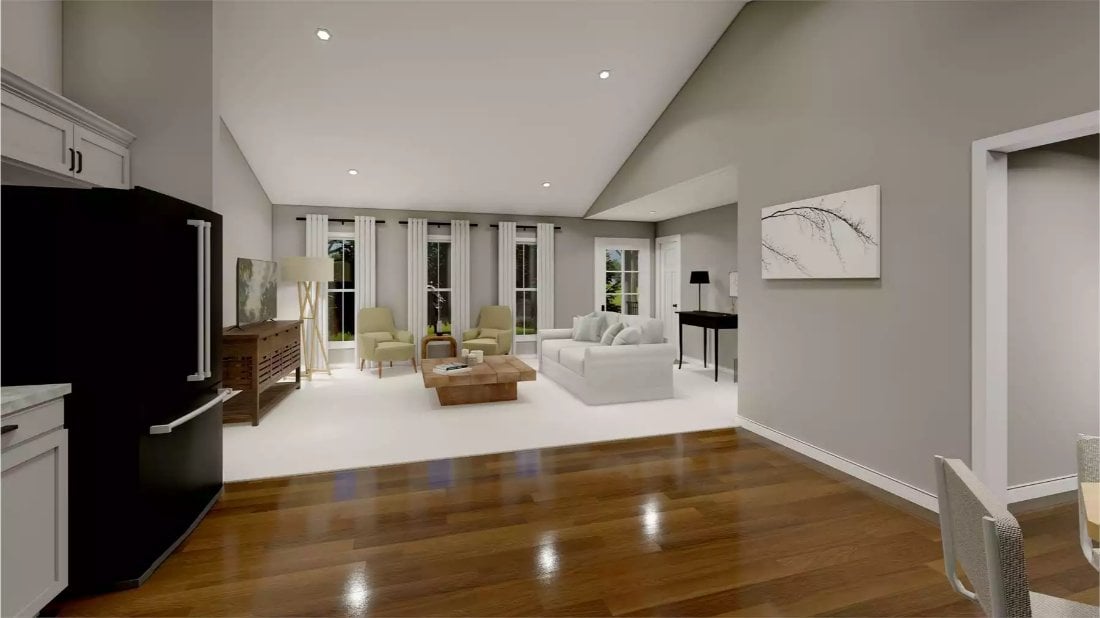
Kitchen
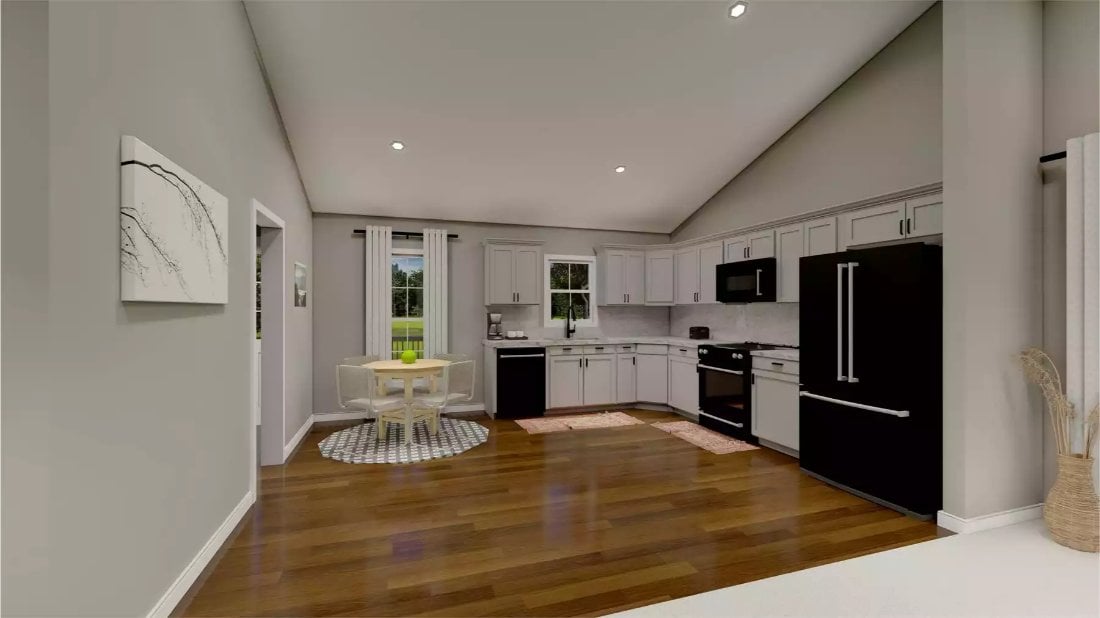
Front View
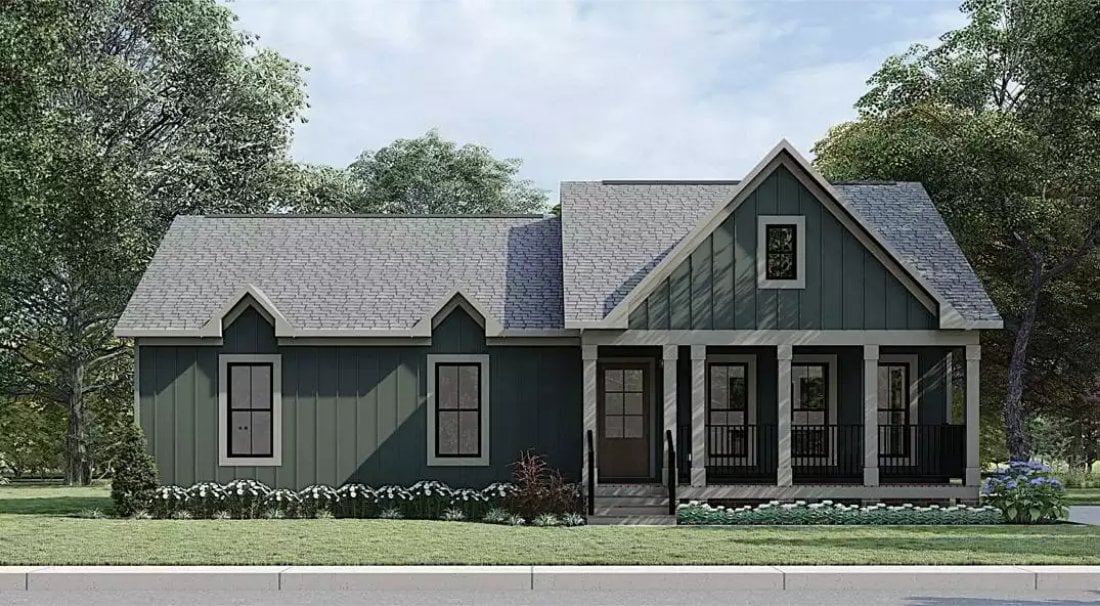
Front Elevation
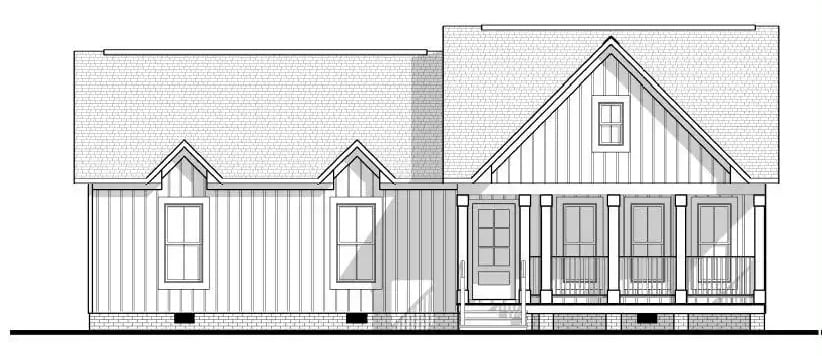
Right Elevation
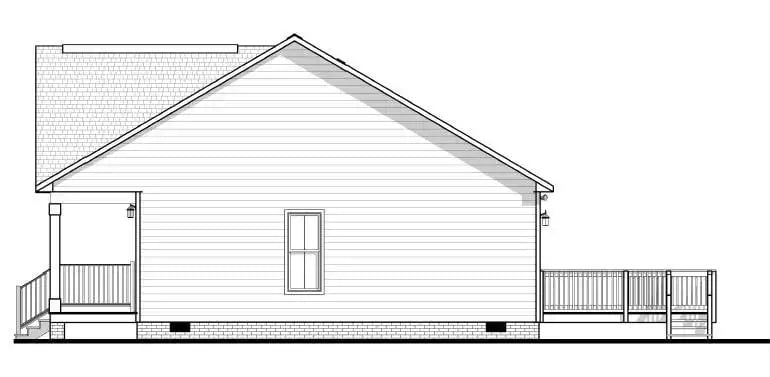
Left Elevation
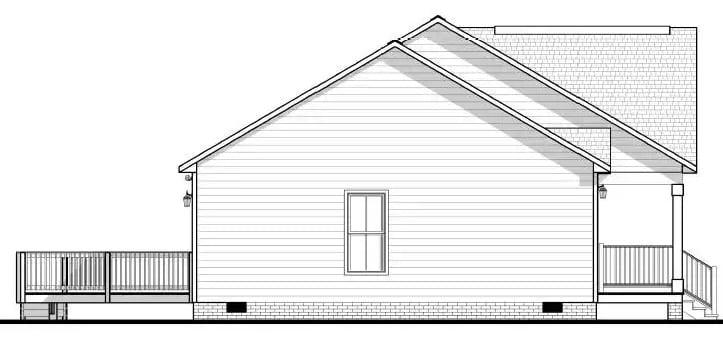
Rear Elevation

Details
This country ranch home showcases a bold exterior with vertical siding, crisp white trim, and sharply pitched gables that add depth and symmetry. The prominent front gable crowns a wide, welcoming porch supported by squared columns and finished with black railings, giving the home a classic yet modern farmhouse appeal.
The front door opens into a spacious vaulted family room that feels open and airy. Natural light fills the space from the large front windows, and the vaulted ceiling adds vertical volume, making the room ideal for both relaxing evenings and hosting guests. The family room seamlessly connects to the eat-in kitchen, creating a continuous, open-concept layout that encourages movement and conversation.
The kitchen offers ample counter space, upper and lower cabinetry, and a functional layout that accommodates both casual meals and meal prep. A rear door off the laundry leads out to a deck, extending the living space outdoors for entertaining or quiet mornings.
The left side of the home is occupied by three bedrooms. The main bedroom includes a walk-in closet and a private full bath for added privacy. Two additional bedrooms share a centrally located hall bath. A laundry room sits just off the kitchen, making chores convenient without disrupting the main flow of the home.
Pin It!
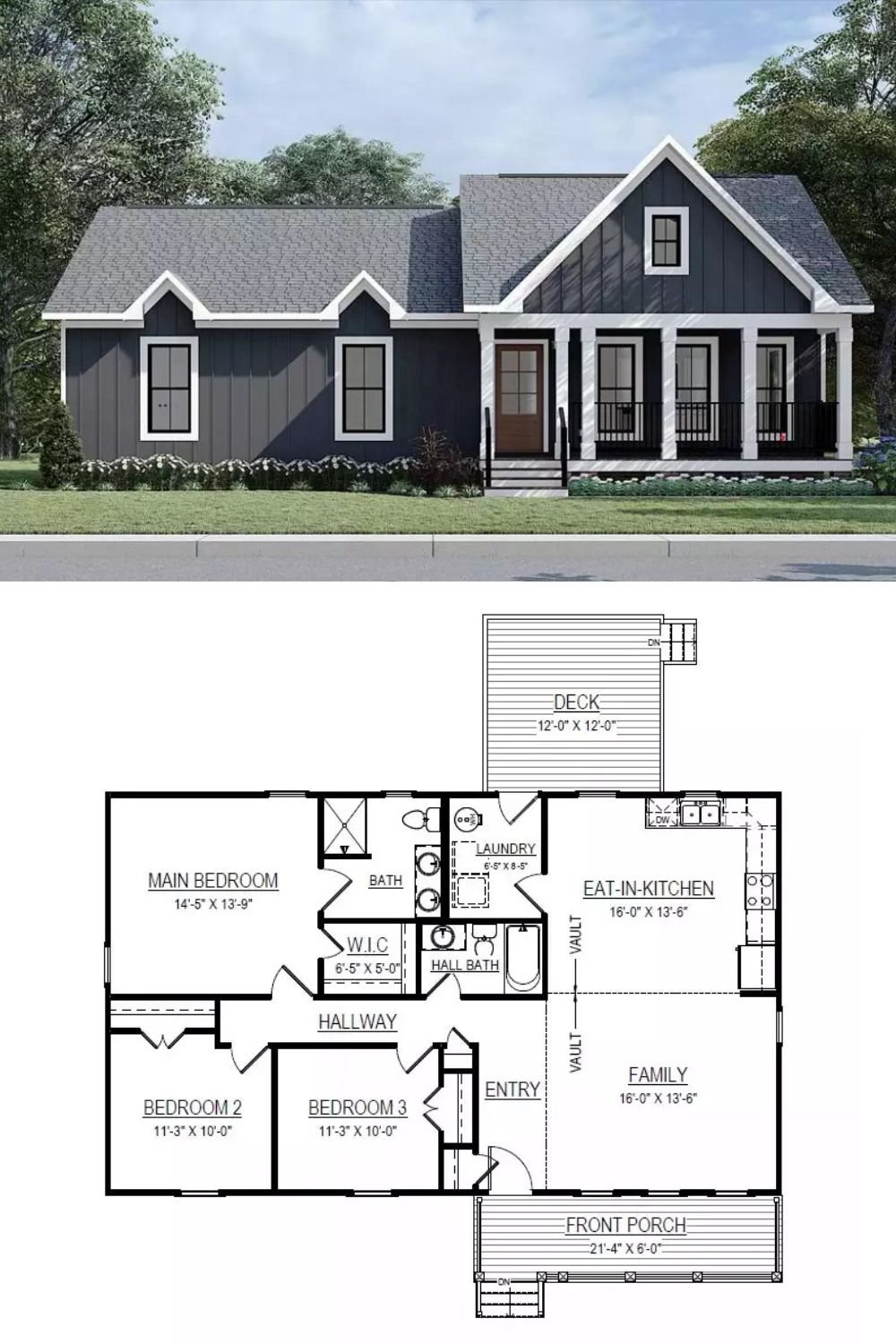
🔥 Create Your Own Magical Home and Room Makeover
Upload a photo and generate before & after designs instantly.
ZERO designs skills needed. 61,700 happy users!
👉 Try the AI design tool here
The House Designers Plan THD-10787






