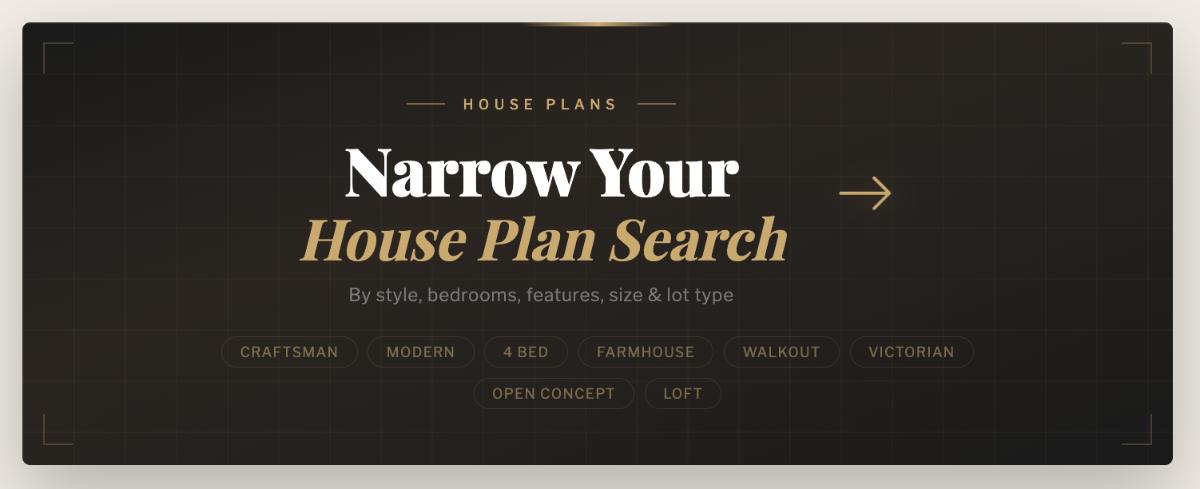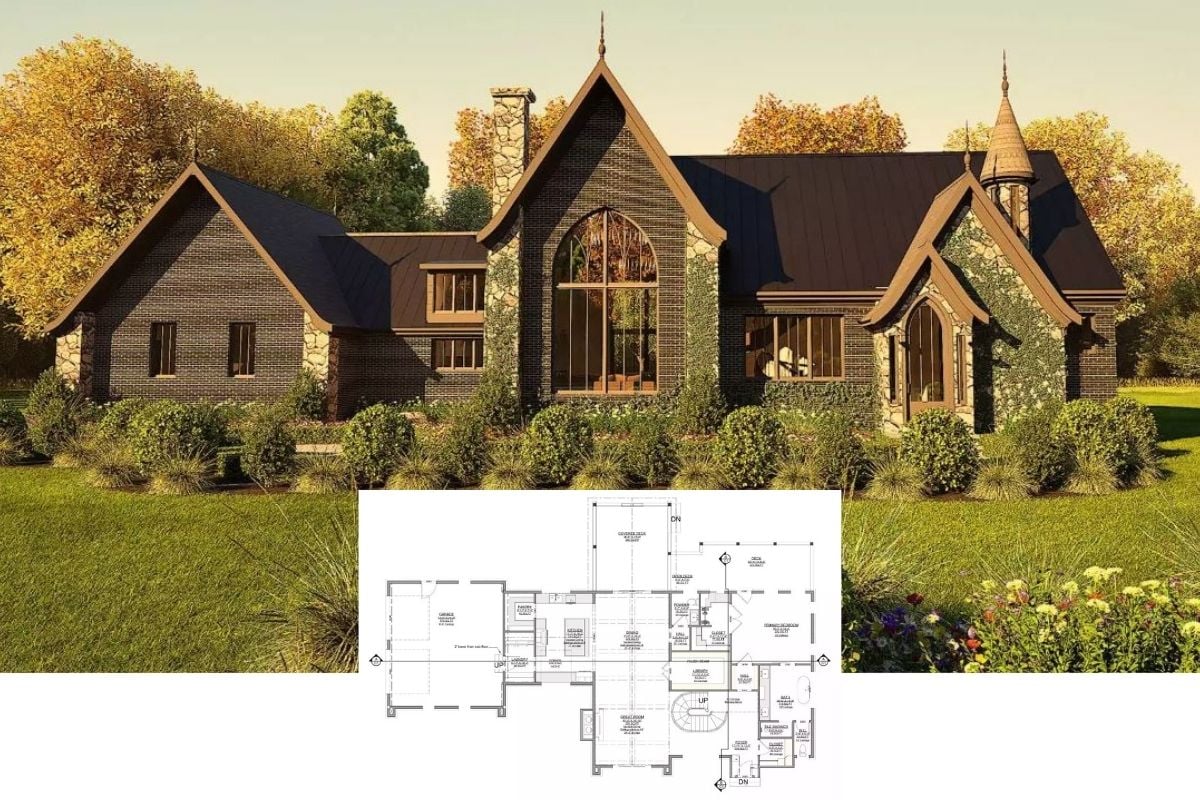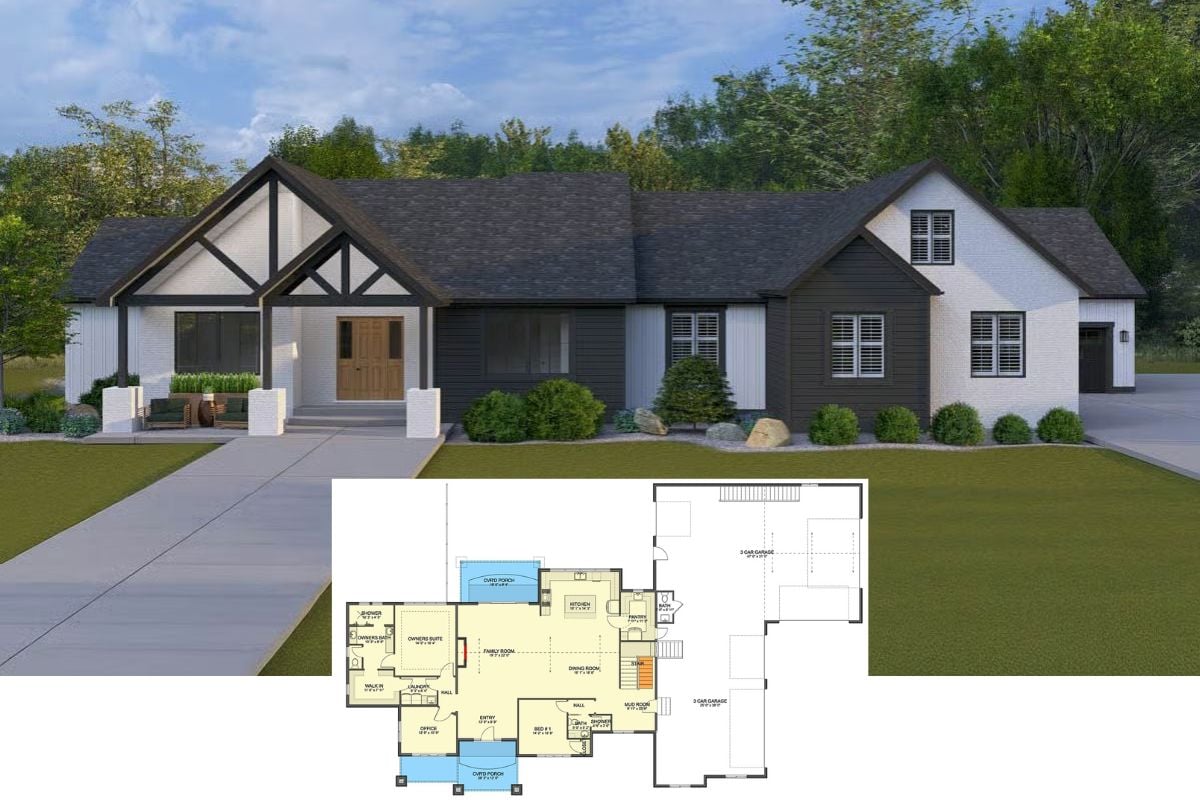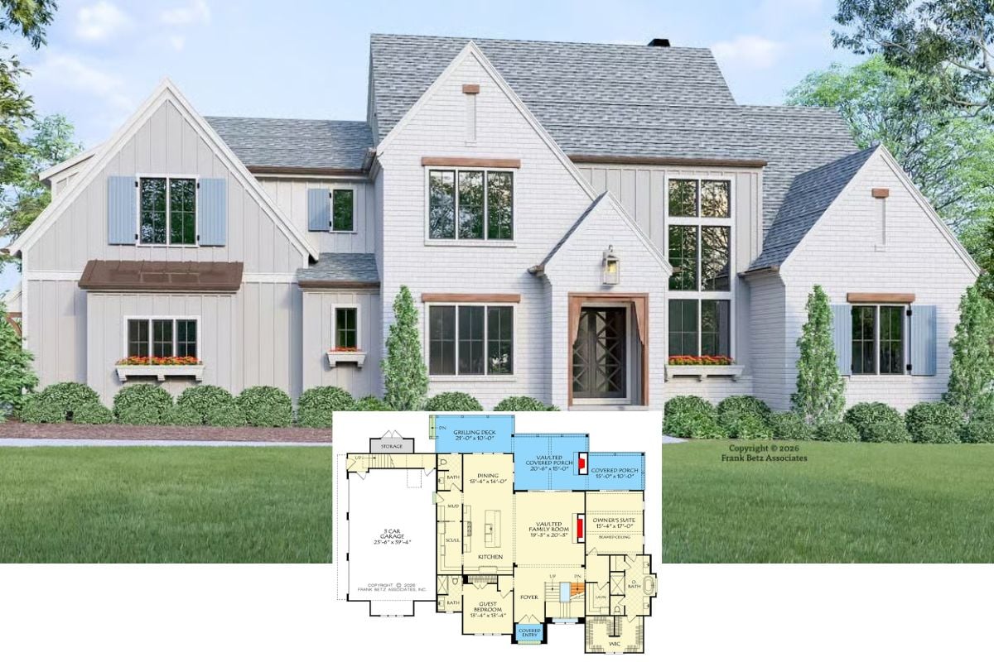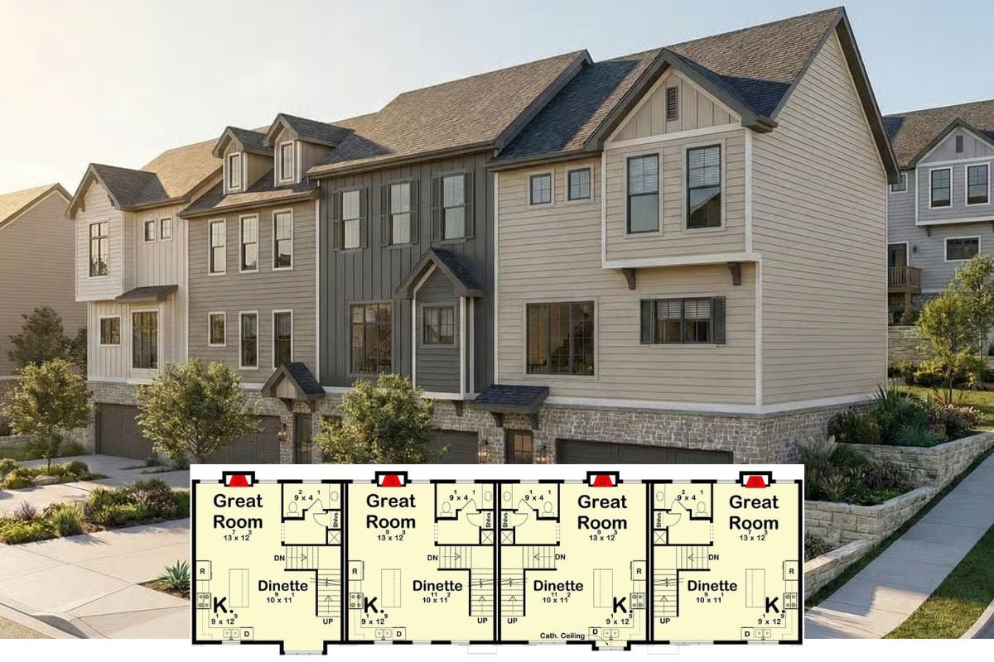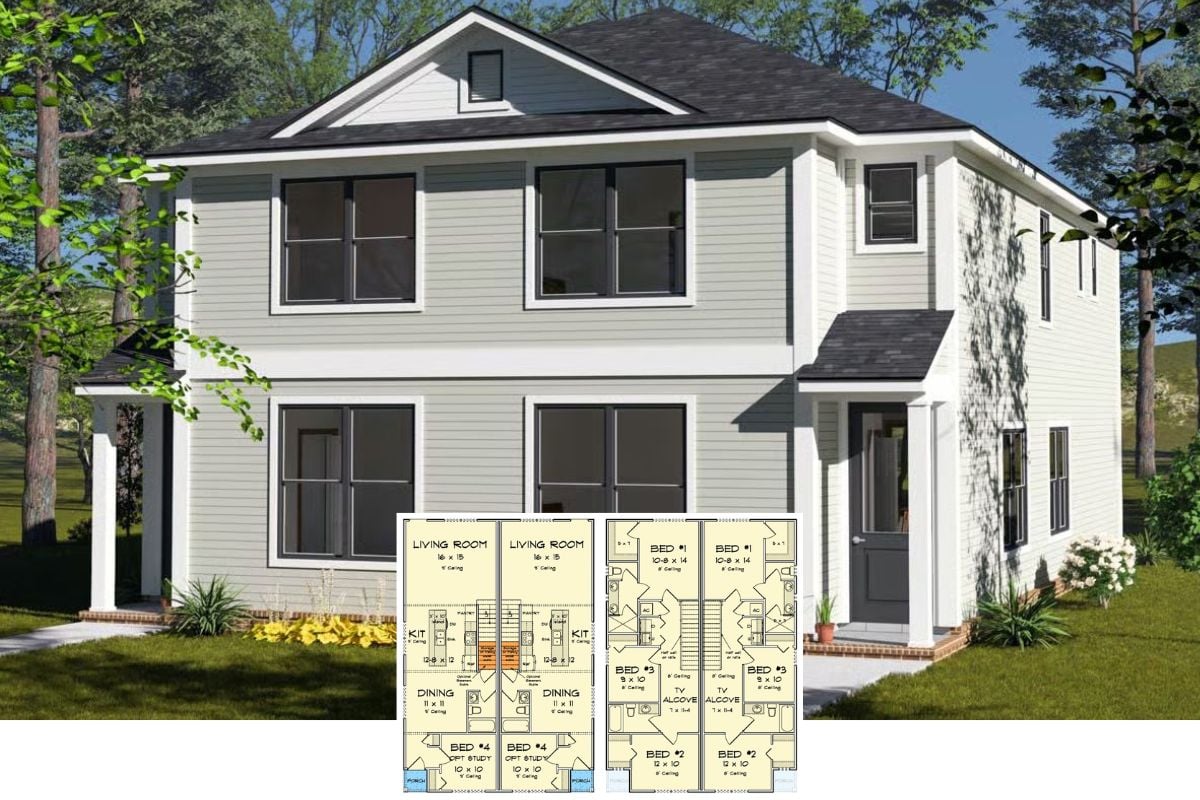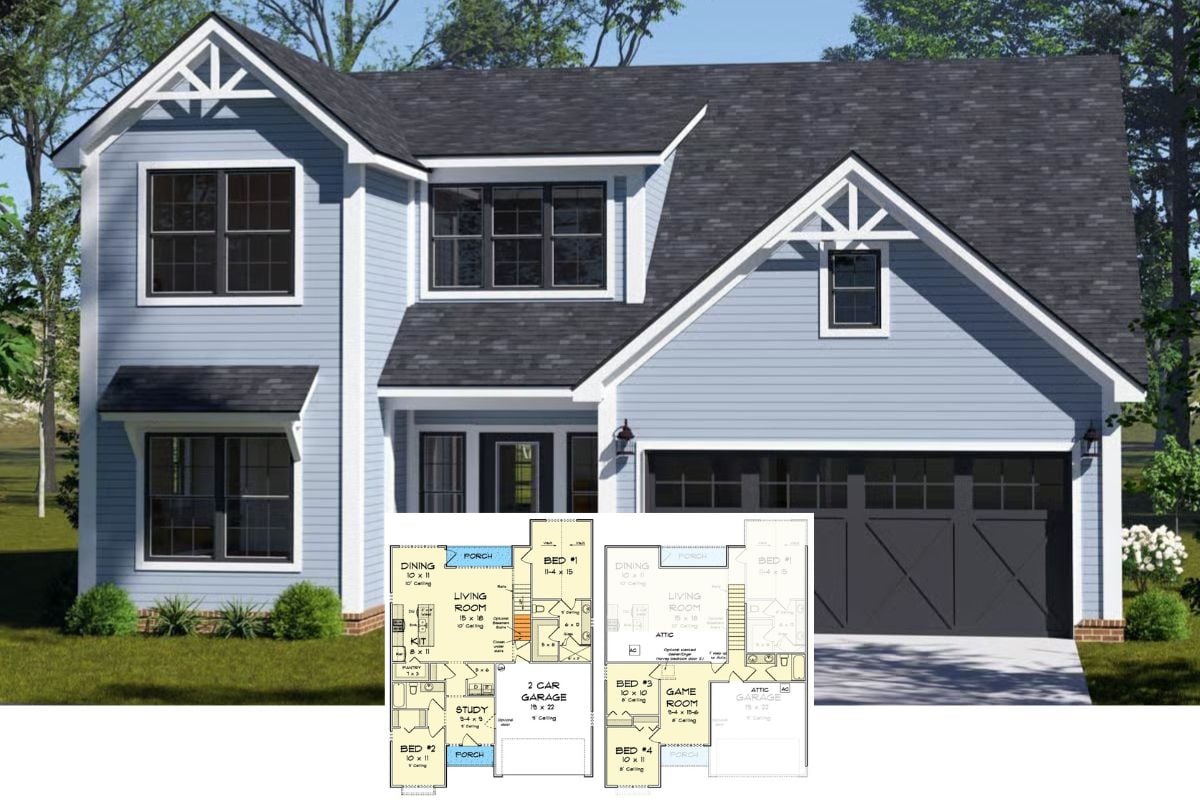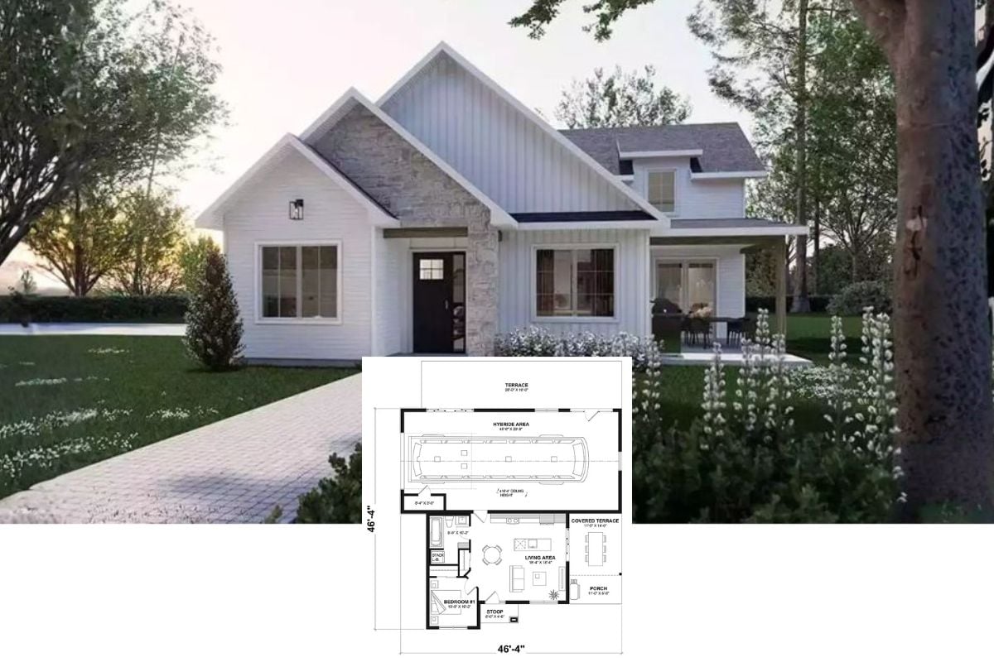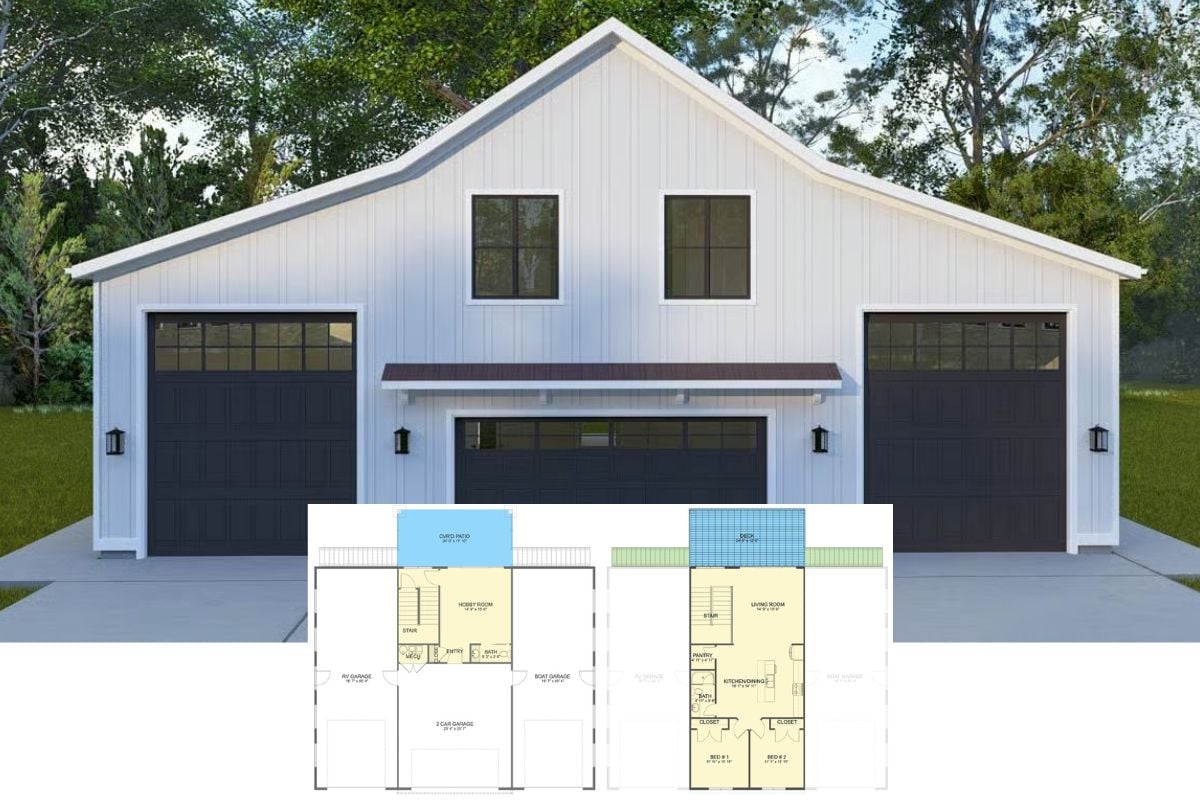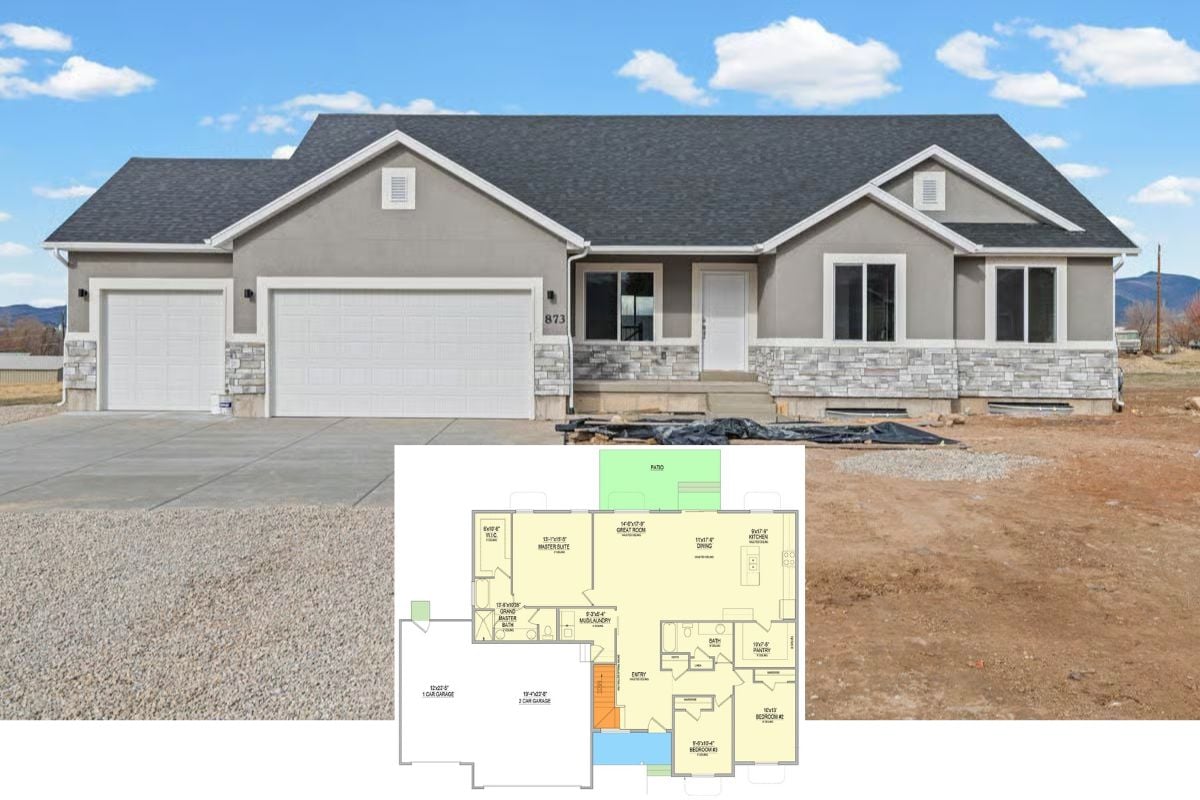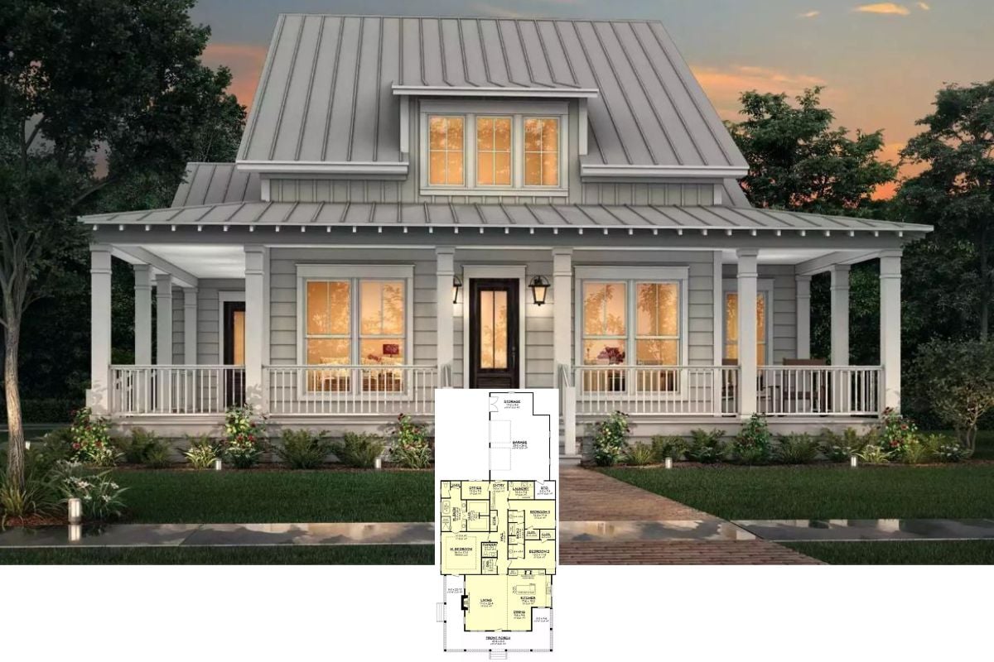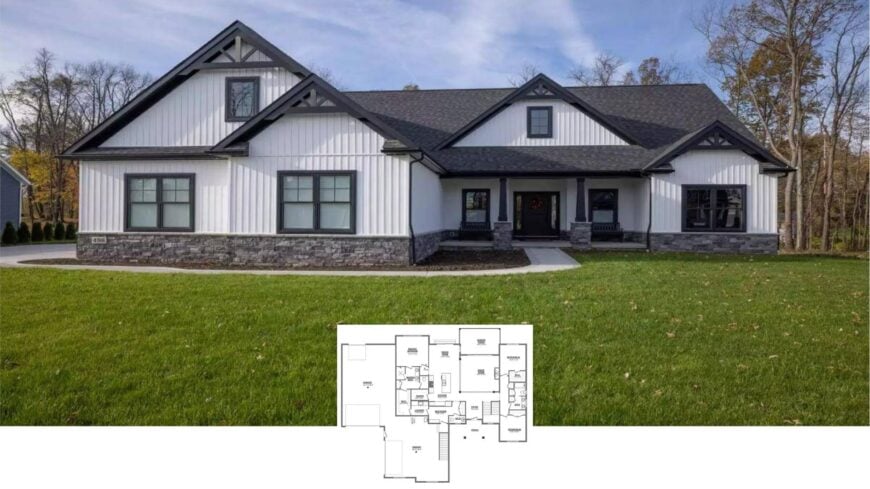
Would you like to save this?
Our tour covers approximately 2,321 square feet of easy-living space, offering three generous bedrooms, two and a half baths, and a full basement that doubles as an entertainment hub.
With a single-story design, the home also features a spacious three-car garage for added convenience. From the welcoming front porch to the dramatic black gables and stone base, every corner nods to classic Craftsman heritage while slipping in plenty of present-day flair.
Inside, an open kitchen anchors the main level, the primary suite enjoys porch access, and a roomy media room downstairs is ready for movie marathons. It’s a layout built for gathering yet roomy enough to grant everyone a little privacy.
Classic Craftsman Charm with Bold Black Accents

This is Craftsman through and through—think low-slung rooflines, decorative trusses, exposed beams, and tactile materials like board-and-batten siding layered over a sturdy stone skirt. The punchy black trim simply turns up the contrast, proving a century-old style can still feel fresh as we move deeper into the tour.
Craftsman Layout Highlighting Spacious Master Suite and Screened Porch

This floor plan showcases a thoughtful Craftsman design that prioritizes comfort and practicality. The master suite is a private retreat with a generous walk-in closet and direct access to the peaceful screened porch.
A blend of formal and casual spaces is evident, with an open kitchen that flows seamlessly into the dining room and great room, making it perfect for family gatherings.
Source: The House Designers – Plan 6961
Craftsman Sophistication with Striking Gable Accents

This Craftsman home boasts dynamic black and white contrasts, enhancing its contemporary appeal while staying true to traditional elements.
The bold black gables add a touch of drama, complementing the stonework that grounds the structure in rustic charm. A covered porch stretches invitingly across the facade, perfect for enjoying the harmonious surroundings.
Polished Craftsman Home with Bold Black Garage Doors

This contemporary Craftsman home stands out with its crisp white facade and striking black garage doors, creating a bold visual statement.
The stone veneer adds a layer of texture and warmth, grounding the contemporary design in classic appeal. Surrounded by sprawling greenery, the house presents a seamless blend of style and functionality.
Craftsman Back View with Spacious Screened Porch

The rear view of this Craftsman home showcases a sweeping expanse of green lawn leading up to an inviting screened porch.
The crisp white siding is complemented by stone accents, echoing the home’s blend of classic and contemporary styles. Large windows enhance natural light, providing a seamless indoor-outdoor connection for enjoying temperate days.
Spacious Craftsman Living Room with Striking Beam Ceiling

This inviting living room features a Craftsman-style coffered ceiling, adding depth and architectural interest to the space.
The large sliding glass doors flood the room with natural light, connecting the interior with scenic views outside. A warm fireplace becomes the focal point, flanked by built-in shelving that offers both function and charm.
Open-Concept Craftsman Kitchen with Expansive Island and Warm Fireplace

This airy Craftsman layout features a generous kitchen island that anchors the space, ideal for both culinary creations and casual gatherings.
Industrial-style pendant lights add a touch of modernity, contrasting beautifully with the warm wooden flooring. In the adjacent living area, a coffered ceiling and fireplace create a seamless blend of style and comfort, serving as an inviting focal point.
Notice the Dramatic Pendant Lighting in This Craftsman Kitchen

This kitchen effortlessly blends traditional Craftsman elements with innovative details, highlighted by a long, polished black island offering ample workspace and storage.
The patterned backsplash adds intriguing texture while coordinating with the classic white cabinetry. Overhead, bold pendant lights inject a contemporary flair, tying the space together with understated glamour.
Wow, Look at That Long Kitchen Island, Perfect for Entertaining

This Craftsman kitchen combines functionality with style, featuring a substantial dark island that provides extensive counter space and seating.
The crisp white cabinetry contrasts beautifully with the patterned backsplash, adding depth and visual interest. Industrial pendant lighting hangs above, offering both illumination and a touch of contemporary flair to the harmonious space.
Dine with a View in This Craftsman-Inspired Space

This dining area shines with expansive windows that offer picturesque views and flood the room with natural light. The long wooden table, complete with plush seating, provides an inviting setting for gatherings.
Overhead, a smooth linear pendant light adds an innovative touch, perfectly complementing the craftsman coffered ceiling in the adjoining living room.
Discover the Tray Ceiling in This Master Bedroom Retreat

This restful bedroom features a subtle tray ceiling, adding depth and sophistication to the peaceful space. The wide windows invite an abundance of natural light, perfectly framing the lush greenery outside. A dark ceiling fan and neutral tones create a harmonious atmosphere, making this room an ideal sanctuary for relaxation.
Step Into This Craftsman Bathroom’s Spacious Walk-In Shower

This Craftsman-inspired bathroom exudes minimalist simplicity, featuring a spacious walk-in shower with classic subway tiles.
The double vanity offers ample storage, paired with refined, contemporary fixtures that add sophistication. Rich blue walls contrast beautifully with the white finishes, creating a calming, exquisite retreat.
Comfortable Bedroom Retreat with Nautical Accents

🔥 Create Your Own Magical Home and Room Makeover
Upload a photo and generate before & after designs instantly.
ZERO designs skills needed. 61,700 happy users!
👉 Try the AI design tool here
This inviting bedroom features soft gray walls, creating a calm atmosphere enhanced by warm lighting. A wooden bed frame anchors the space, complemented by navy bedding and subtle nautical decor. The layout includes a practical double closet and a hallway view connecting to the rest of the home.
Check Out the Art Deco Accents in This Untroubled Primary Bedroom

This primary bedroom blends classic comfort with contemporary style, featuring soft gray walls and a dark wood bed that anchors the space. The graceful decor includes mirrored furniture with Art Deco flair, adding a touch of glamour. Large windows invite natural light, offering peaceful views of the surrounding greenery.
Casual Basement Retreat with Expansive Bar Area

This inviting basement is designed for relaxation and entertainment, featuring a spacious bar with glossy black countertops and ample seating.
The neutral palette and soft lighting create a warm atmosphere, ideal for unwinding with friends or family. An adjoining seating area offers comfortable couches, enhancing the room’s function as a homey retreat.
Innovative Media Room with Plush Seating and a Massive TV

This contemporary media room features smooth brown leather recliners, providing ultimate comfort for movie nights or gaming sessions.
The expansive wall-mounted TV becomes the room’s focal point, paired perfectly with a minimalist entertainment center. Soft gray walls and recessed lighting create a calm, inviting atmosphere, making this the ideal space to unwind.
Source: The House Designers – Plan 6961
Haven't Seen Yet
Curated from our most popular plans. Click any to explore.

