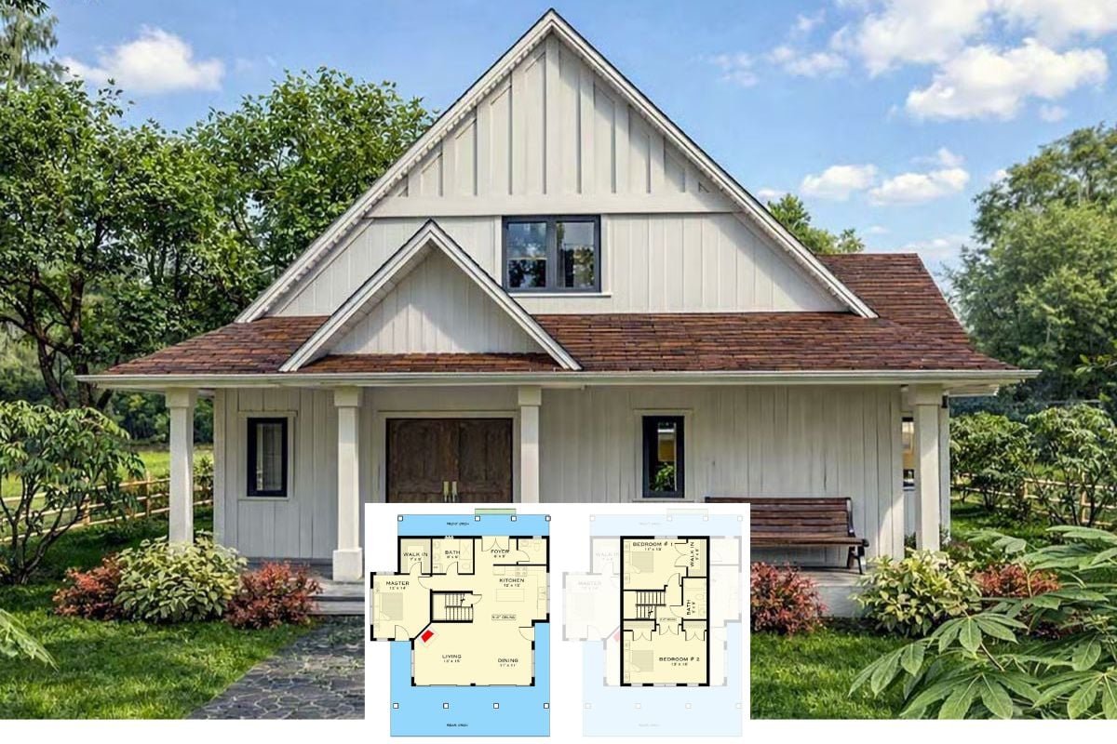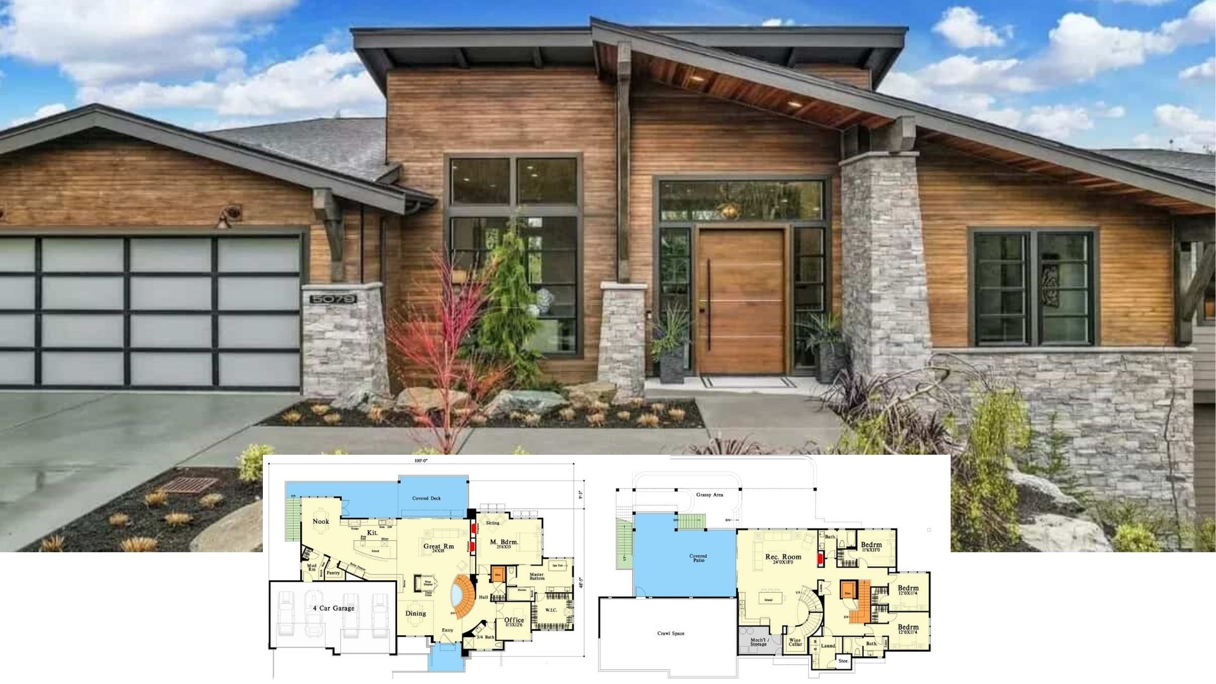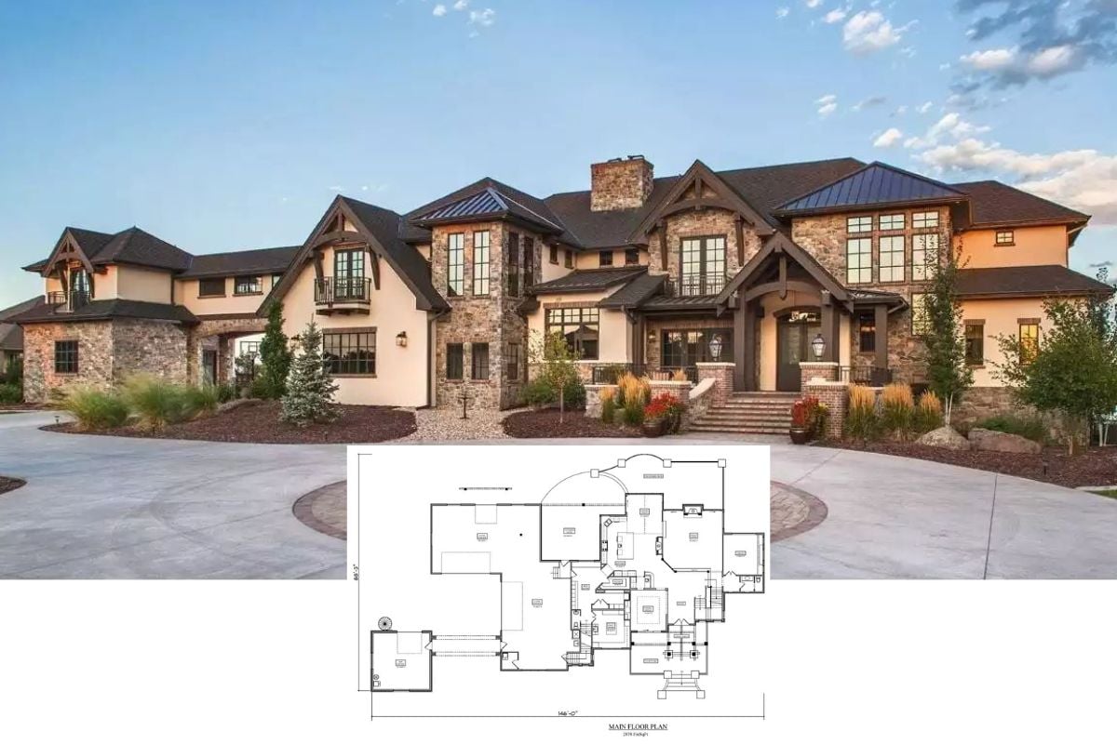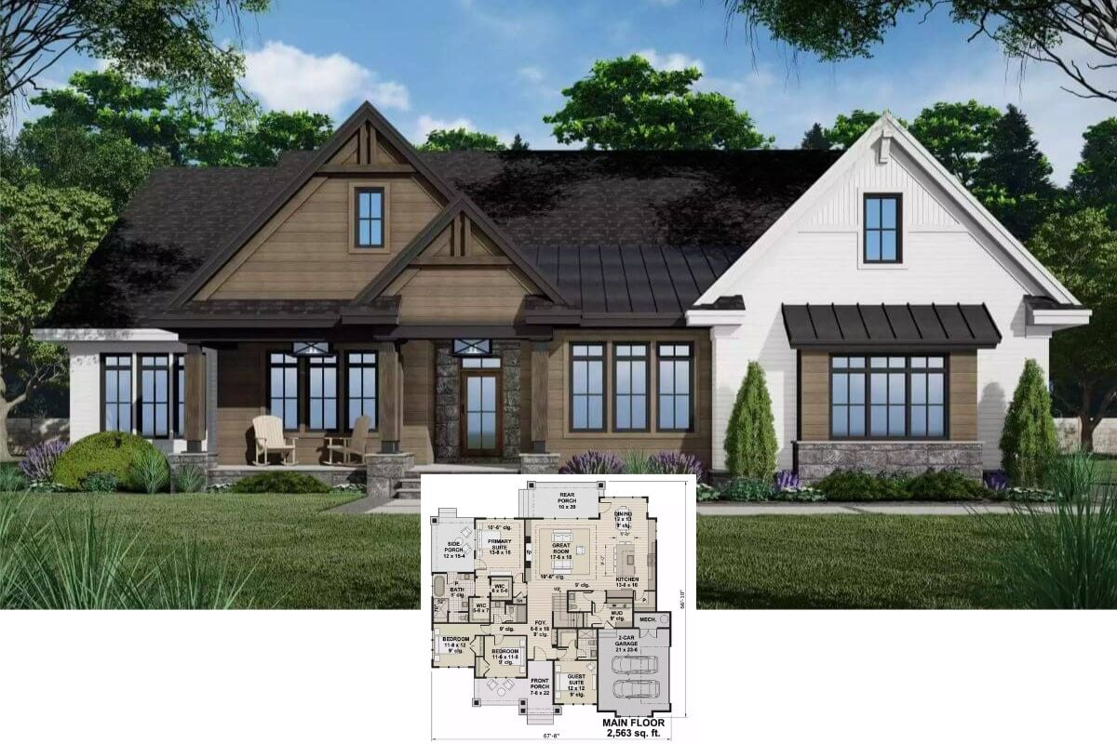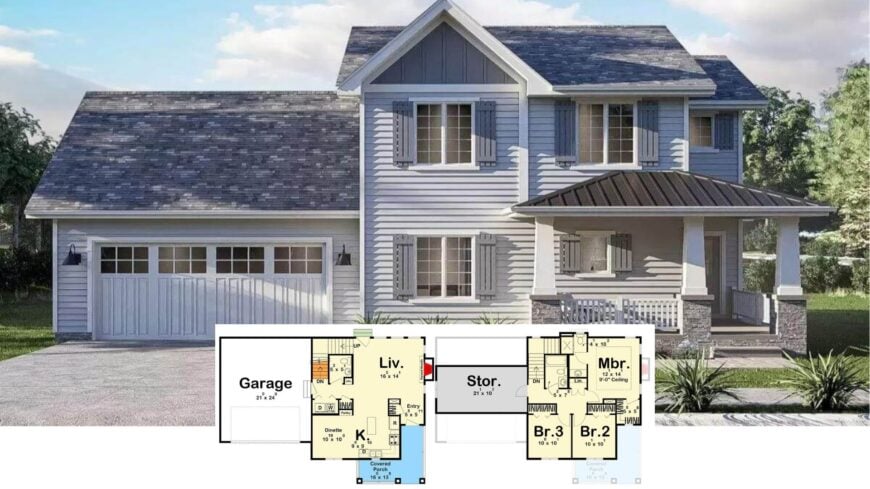
Would you like to save this?
Here’s a Craftsman that packs plenty of livability into roughly 1,388 square feet. Inside, you’ll find three restful bedrooms and two and a half bathrooms, all anchored by an easy flow between the kitchen, dinette, and living room.
A covered front porch with stout stone columns sets a welcoming tone, while the two-car side garage keeps the facade tidy. Practical touches—a walk-in pantry, main-level laundry, and direct access to a rear patio—make everyday life run smoothly.
Classic Craftsman Exterior with a Welcoming Front Porch
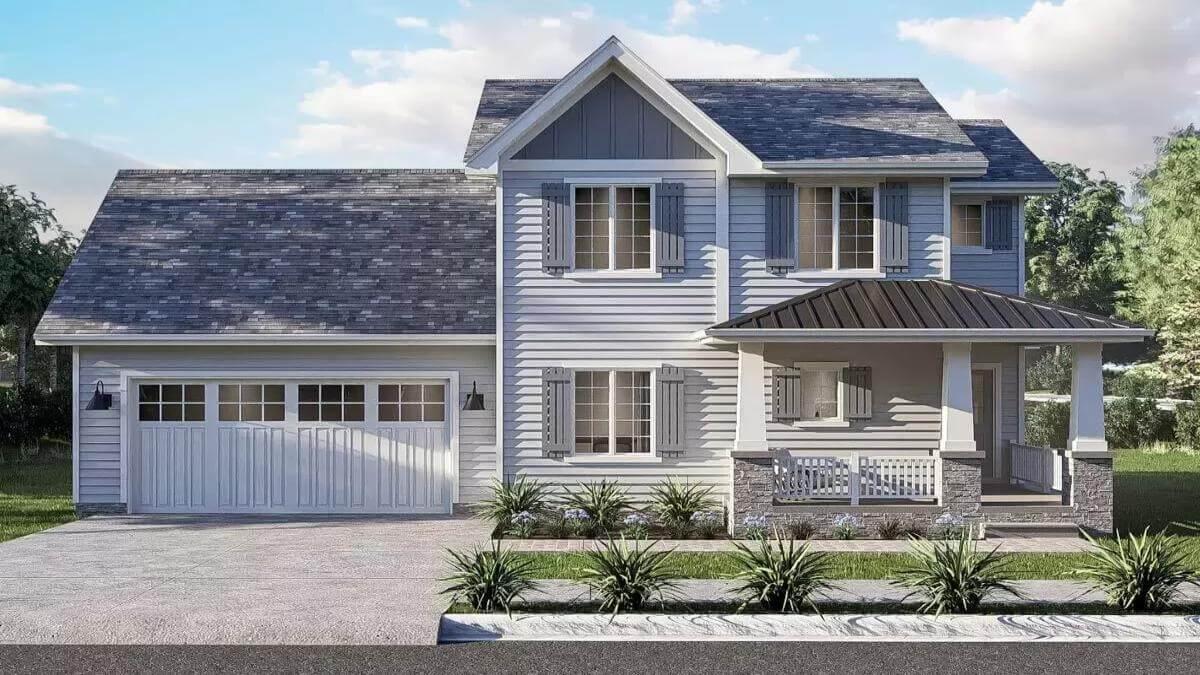
This is classic American Craftsman, expressed through board-and-batten siding, pronounced gable roofs, and those signature tapered porch posts on stone bases.
The style’s hallmark balance of hand-worked detail and straightforward form carries through the whole house, guiding us into a floor plan that feels both time-honored and refreshingly current.
Efficient Floor Plan with Seamless Kitchen and Living Connection
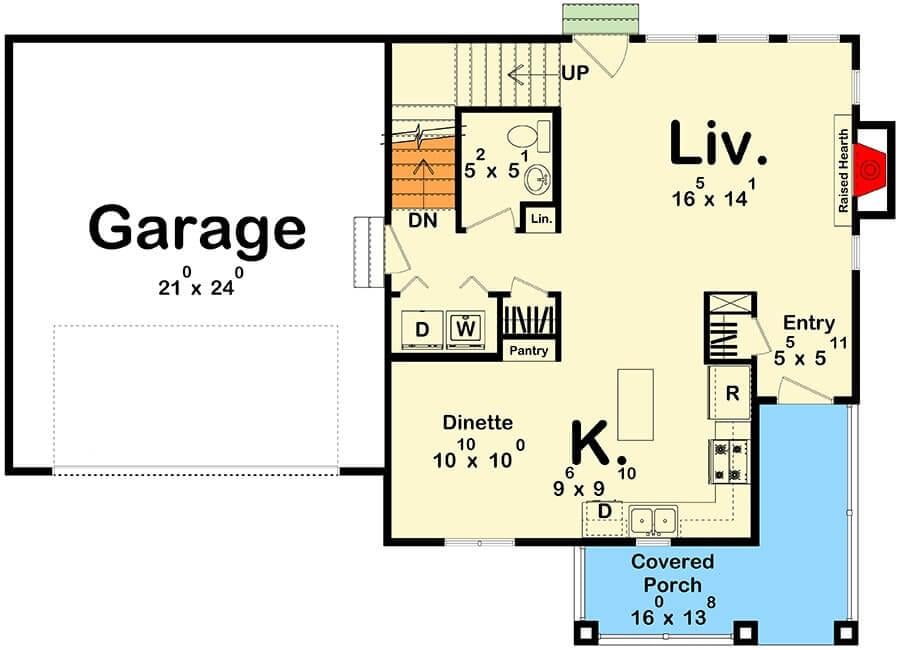
🔥 Create Your Own Magical Home and Room Makeover
Upload a photo and generate before & after designs instantly.
ZERO designs skills needed. 61,700 happy users!
👉 Try the AI design tool here
This practical floor plan showcases the heart of the Craftsman home with a fluid transition from the kitchen to the living room, promoting easy interaction.
The integrated dinette area provides a cozy spot for casual meals, while the covered porch introduces outdoor living potential. A spacious two-car garage and well-placed laundry and pantry ensure convenience and functionality for modern living.
Smart Upper Floor Layout with Versatile Storage Space
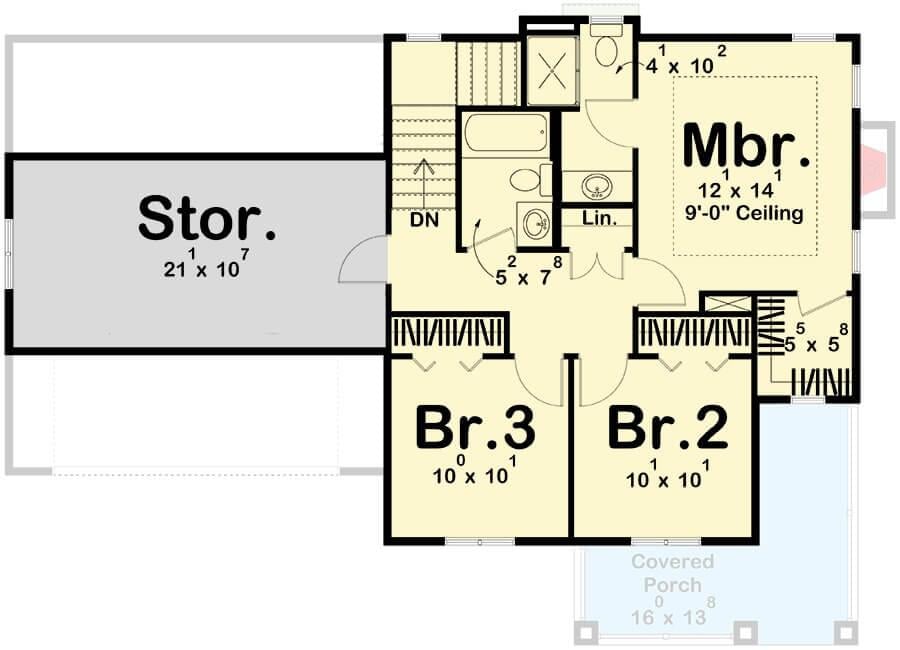
The upper floor of this Craftsman home efficiently incorporates three bedrooms, maximizing utility and comfort.
With two additional bedrooms branching from the central hall, the master suite offers a peaceful retreat with its ample size and natural light. Notably, a spacious storage room enhances functionality, ideal for seasonal items or hobby gear.
Source: Architectural Designs – Plan 62407DJ
Welcoming Living Room Entrance with Textural Elements
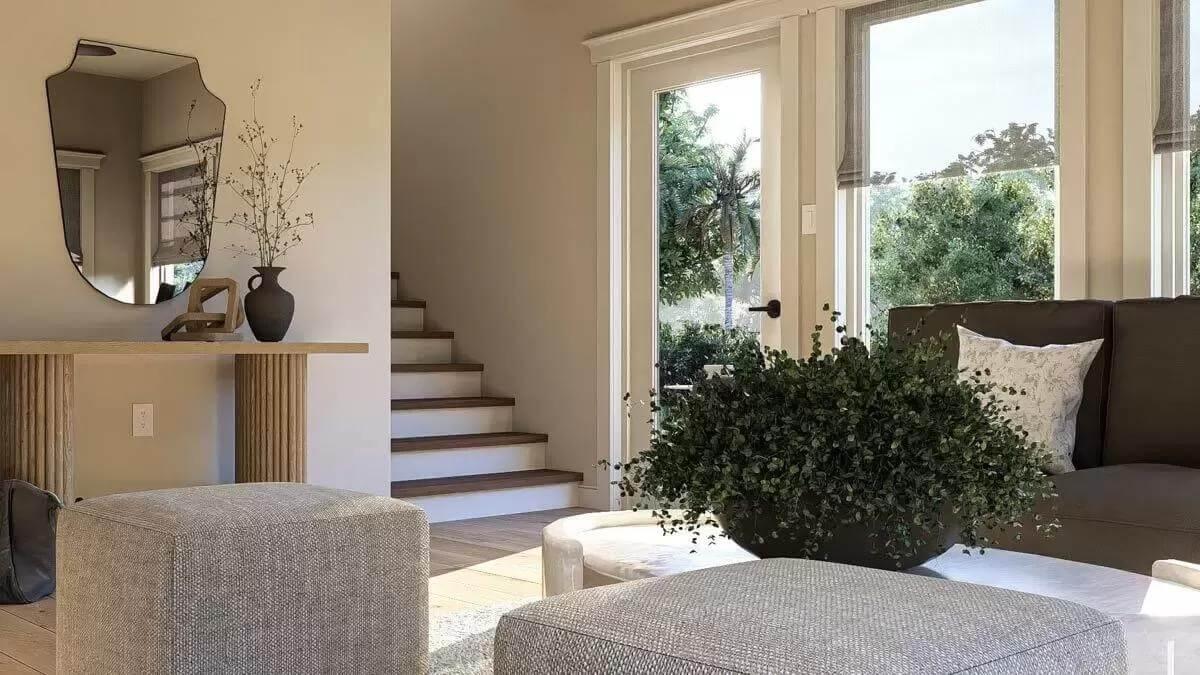
This living room exudes understated elegance, characterized by light, neutral tones and plush furniture. The addition of the console table, paired with a unique mirror and minimalist decor, provides a focal point.
Large windows and a glass door offer an inviting view of the lush outdoors, blending interior and exterior spaces seamlessly.
Living Room Comfort With a Craftsman Touch and Abundant Natural Light
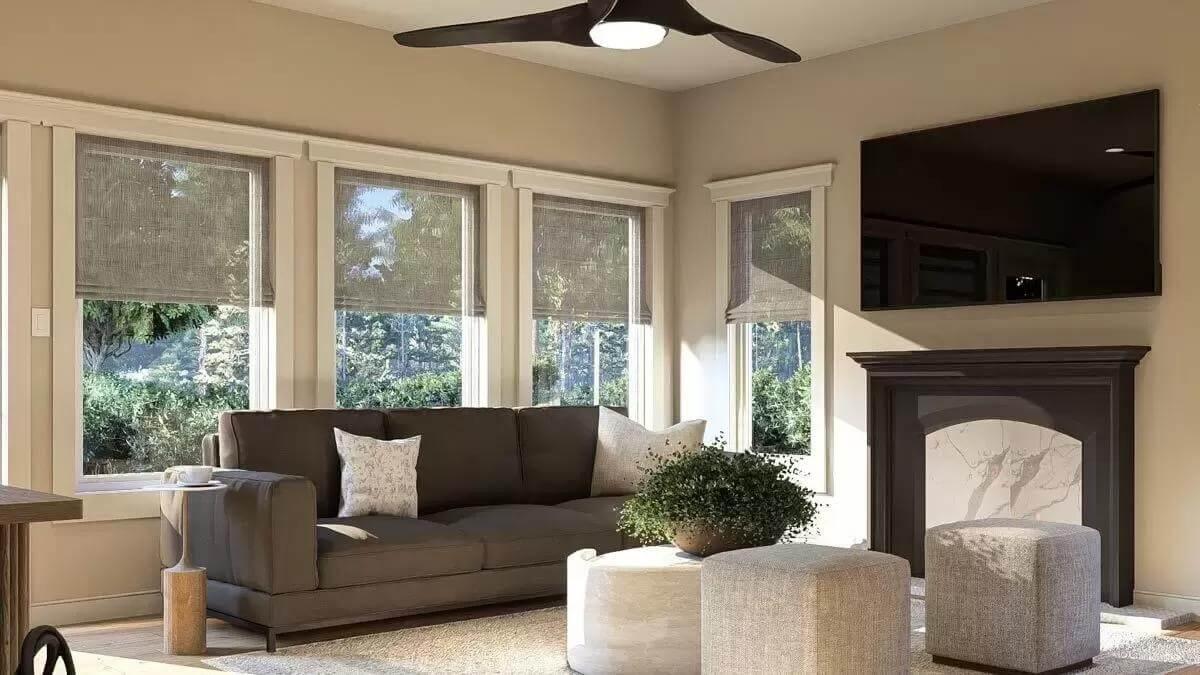
This living room showcases a harmonious balance of simplicity and style with its neutral palette and Craftsman-inspired woodwork around the windows.
The generous expanse of windows frames lush greenery, inviting nature inside while providing ample daylight. Modern furnishings, including a sleek ceiling fan, complement the traditional elements, creating a serene retreat for relaxation.
Contemporary Kitchen with Stylish Two-Tone Cabinets
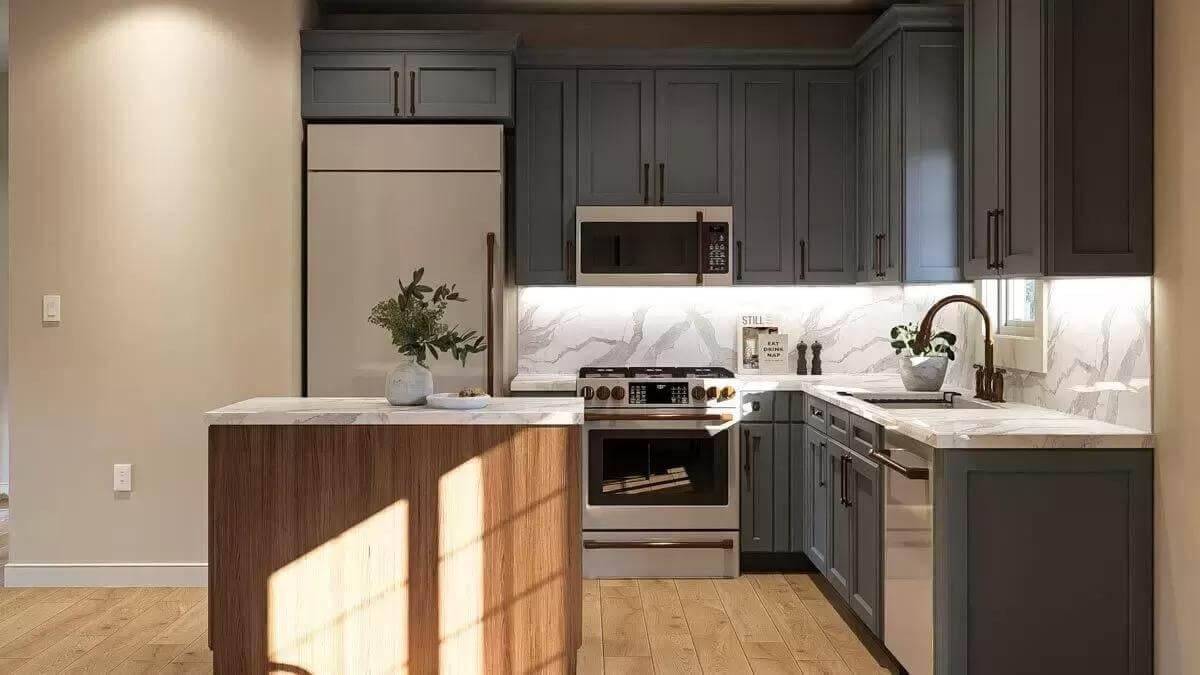
Would you like to save this?
This kitchen combines modern aesthetics with practicality, featuring sleek blue-gray cabinetry that contrasts beautifully with the warm wood tones of the island. Subtle under-cabinet lighting highlights the intricate marble backsplash, adding a touch of sophistication.
Stainless steel appliances, enhanced by clean lines and minimalistic elements, complete the space, making it both functional and stylish.
Marble Countertops Steal the Show in This Idyllic Dining Area
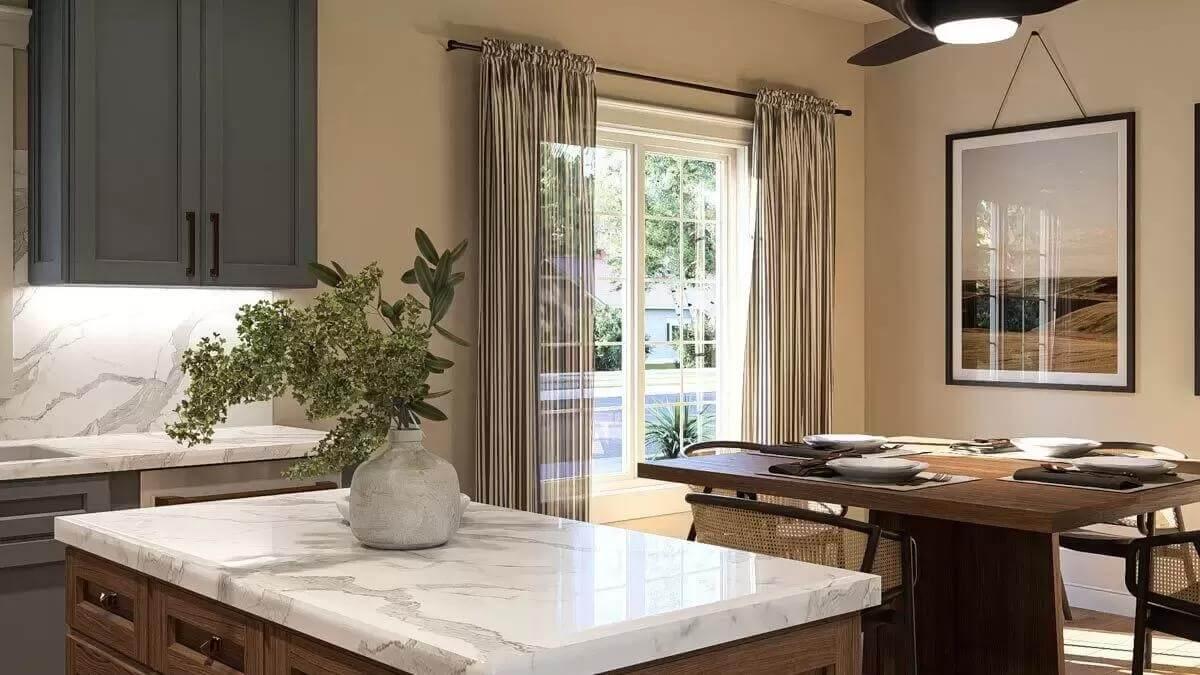
This Craftsman home’s dining area features elegant marble countertops that add a luxurious touch to the space. The warm wooden dining table, paired with cozy woven chairs, offers a charming spot for meals. Floor-to-ceiling windows with soft drapery frame peaceful views, blending indoor comfort with the outside world.
Dining Room with Rattan Chairs and Striking Landscape Prints
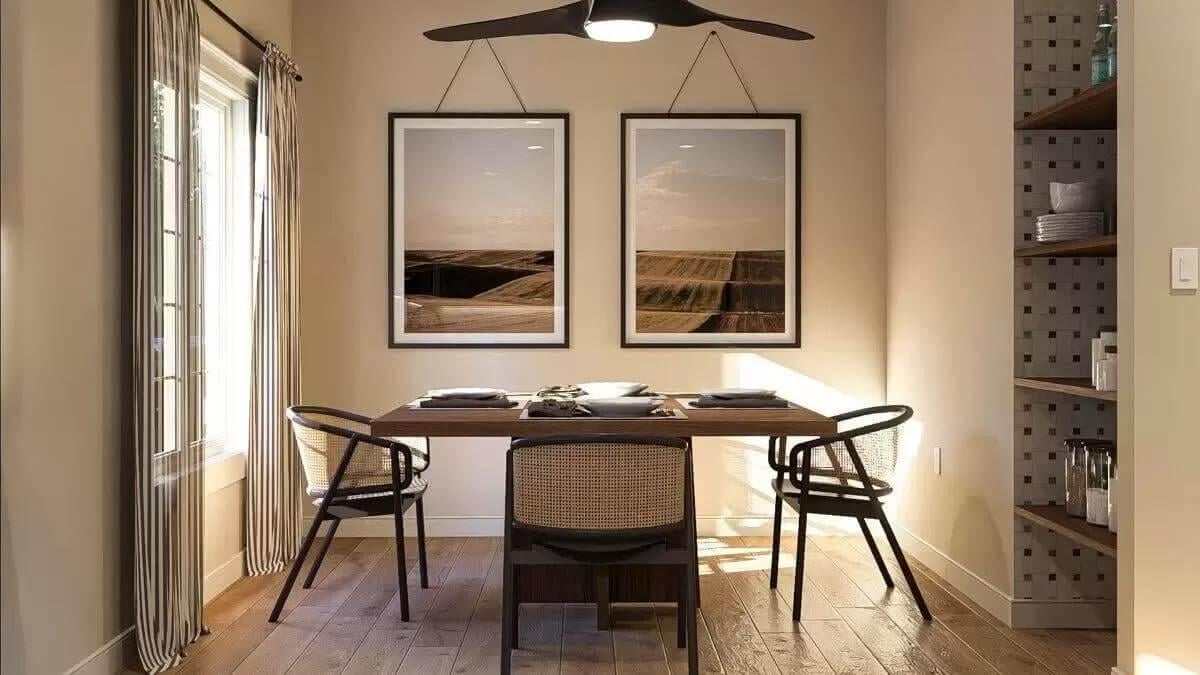
This dining area features a sleek wooden table flanked by stylish rattan chairs, creating a harmonious blend of texture and design. Two captivating landscape prints adorn the wall, drawing the eye and adding depth to the space.
The soft drapery around the windows complements the natural light, making this corner a serene spot for meals.
Calming Bedroom Atmosphere with Neutral Tones and Checkerboard Accent
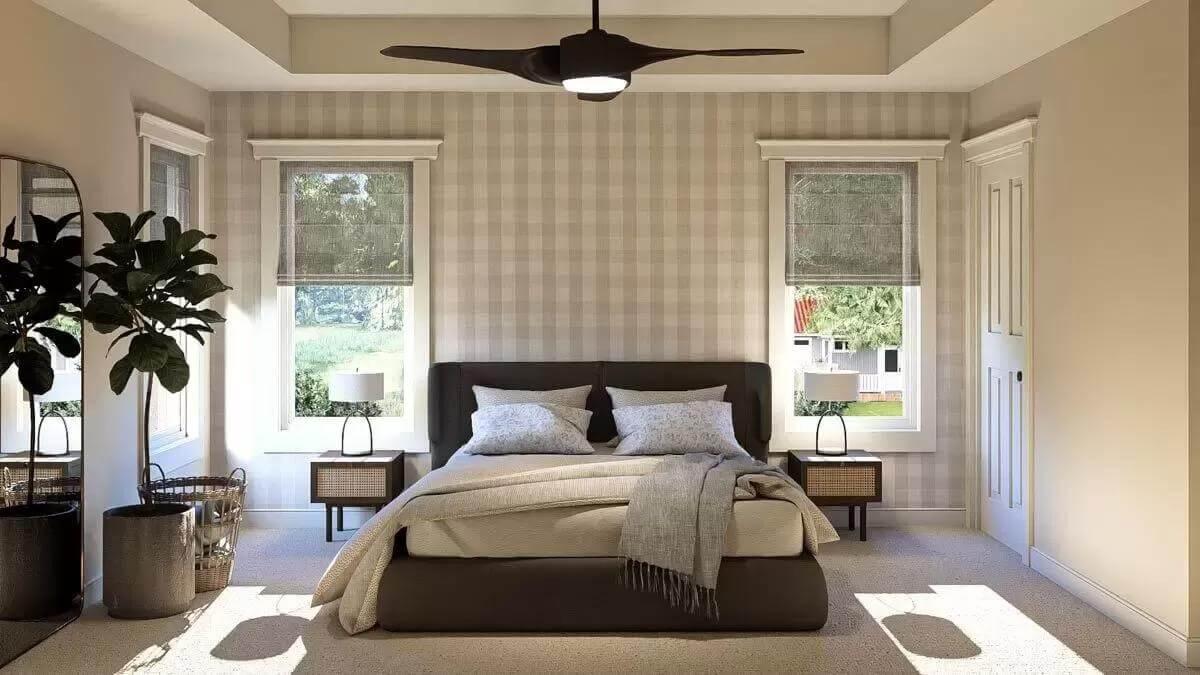
This bedroom radiates tranquility with its soft, neutral color palette and understated decor. A subtle checkerboard accent wall adds texture without overwhelming, while twin windows ensure abundant natural light. The modern ceiling fan and simple bedside tables tie together functionality and style, creating an inviting retreat.
Striking Bathroom Vanity with Marble Accents and a Stylish Oval Mirror
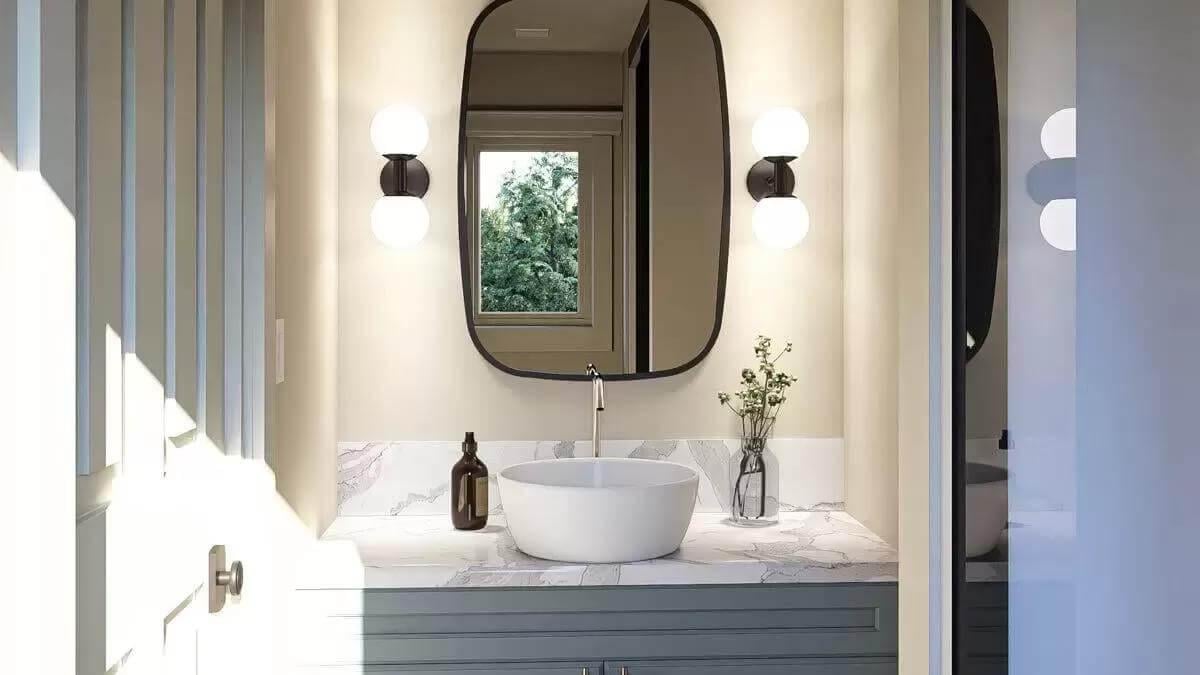
This sophisticated bathroom features a sleek vanity with a refined marble countertop that adds a touch of luxury. The oval mirror, flanked by contemporary sconces, offers a modern touch while reflecting natural light from the window.
Minimalistic decor, including a graceful flower arrangement, enhances the serene ambiance.
Stunning Craftsman Home with Spacious Side Garage
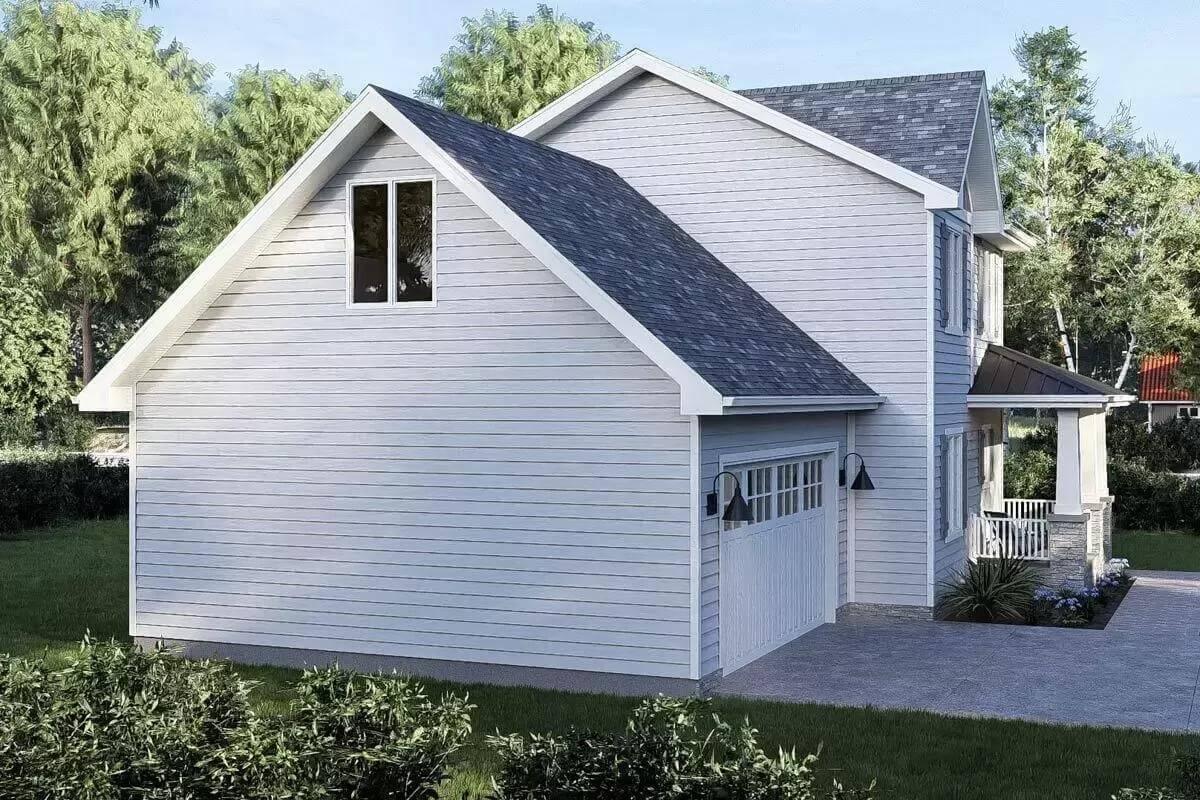
This Craftsman home showcases its timeless appeal with a spacious two-car side garage, seamlessly integrated into the design. The crisp white siding is beautifully contrasted by the blue shingle roof, enhancing the classic gabled silhouette.
Surrounded by lush greenery, this structure radiates a sense of comfort and enduring style.
Crisp Rear View with Efficient Outdoor Space
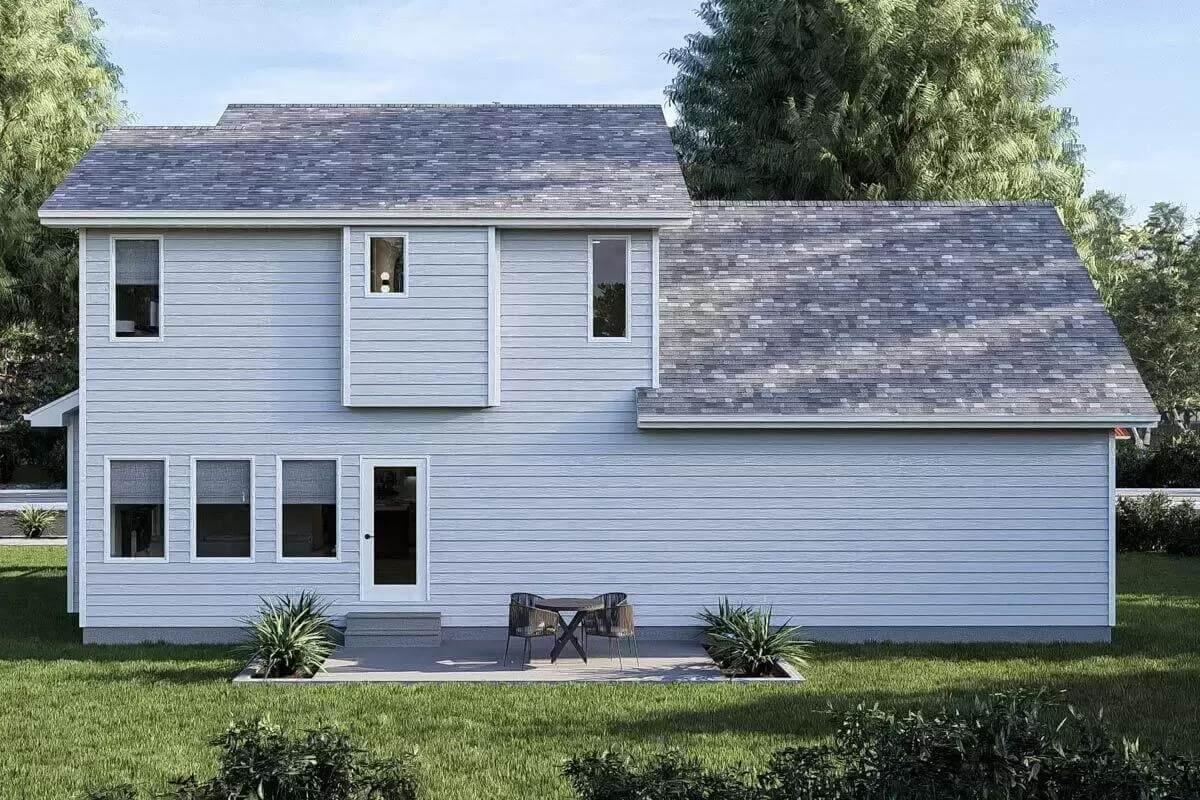
This Craftsman home’s back view emphasizes simplicity and function, featuring clean lines and muted siding. Large rectangular windows ensure the interior remains well-lit, while a modest patio provides a tranquil spot for outdoor lounging.
The compact landscaping adds a touch of green without overwhelming the low-maintenance backyard design.
Craftsman Beauty with Contemporary Simplicity in the Exterior
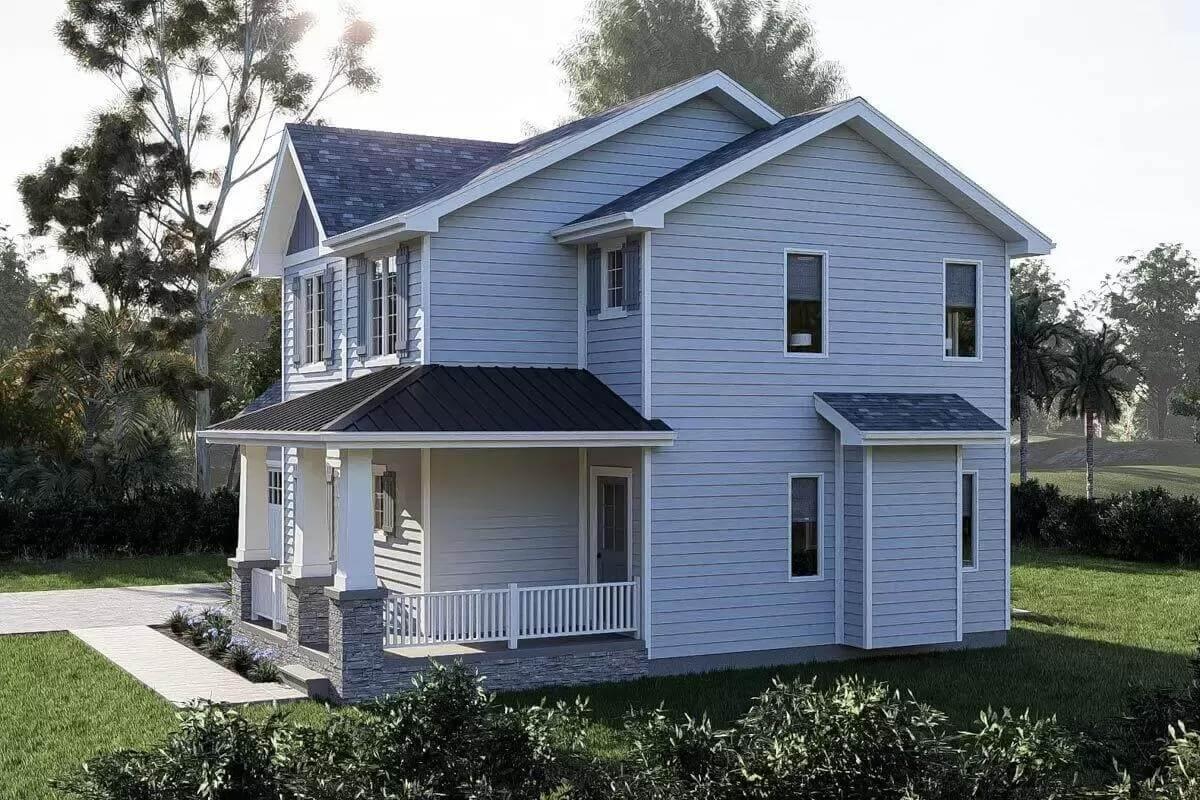
This home blends traditional craftsman aesthetics with a contemporary touch, highlighted by its clean white siding and gabled roof. The cozy porch, supported by robust stone columns, offers a welcoming entrance and a nod to classic design.
With large, simple windows, the house ensures a bright interior while maintaining a sleek exterior appearance.
Source: Architectural Designs – Plan 62407DJ

