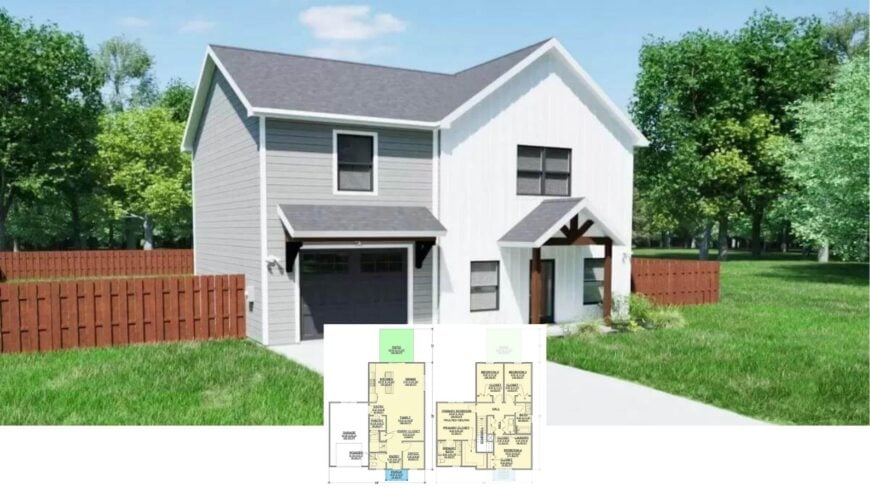
Would you like to save this?
Clocking in at roughly 1,788 square feet, this two-story haven packs four bedrooms and two and a half bathrooms into a footprint that still feels airy and open. The main level flows from a generous island kitchen to the living and dining zones, while an office, pantry, and tucked-away powder room keep busy days running smoothly.
Upstairs, a vaulted primary suite joins three secondary bedrooms around a centrally placed laundry, making chores a breeze. Outside, crisp white boards meet cool gray lap siding under classic gables, striking a balance between fresh and familiar.
Contemporary Craftsman Vibes with a Classic Dual-Siding Look
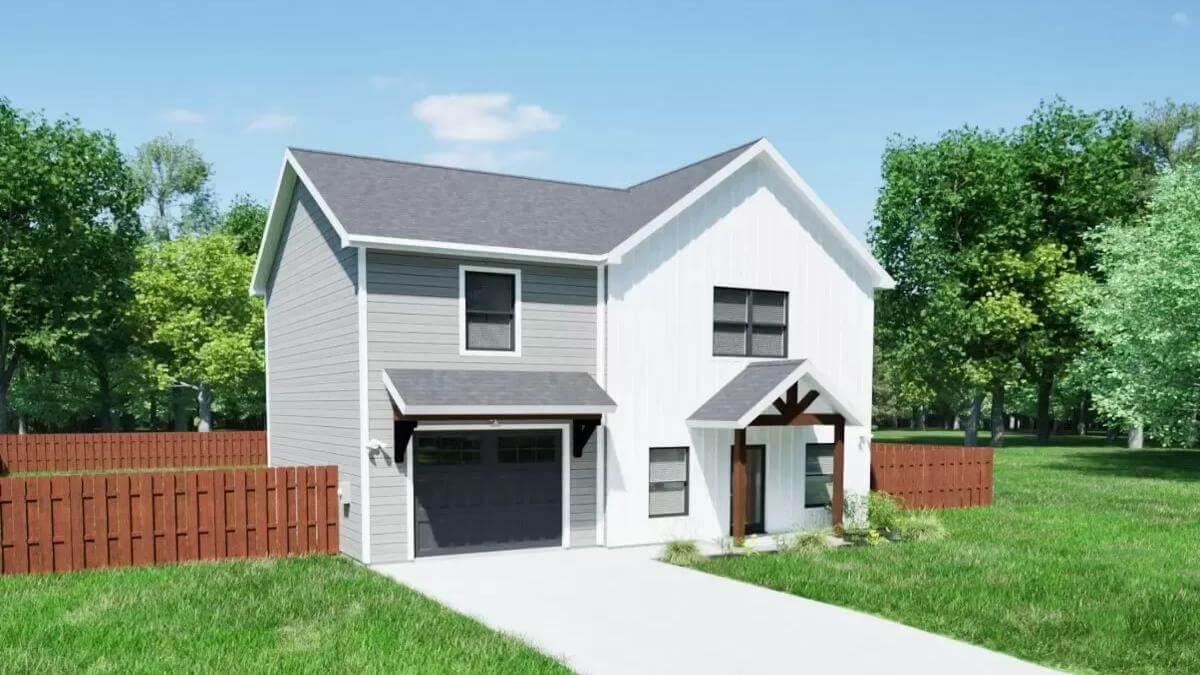
Everything from the timber-touched porch to the clean rooflines points to a contemporary take on Craftsman design—think handcrafted charm distilled into a streamlined silhouette. The result is a home that feels both rooted in tradition and perfectly tuned for modern living, setting the stage for the detailed tour ahead.
Exploring The Main Floor Plan: Open Layout with Practical Spaces

🔥 Create Your Own Magical Home and Room Makeover
Upload a photo and generate before & after designs instantly.
ZERO designs skills needed. 61,700 happy users!
👉 Try the AI design tool here
This plan reveals a thoughtful main floor, emphasizing an open flow between the kitchen, dining, and family areas. The addition of an office and pantry balances functionality with modern living needs, complemented by a cozy porch entry.
A tucked-away powder room and garage access showcase the craftsman’s smart use of space.
Upper Floor Layout with Efficient Bedroom Arrangement
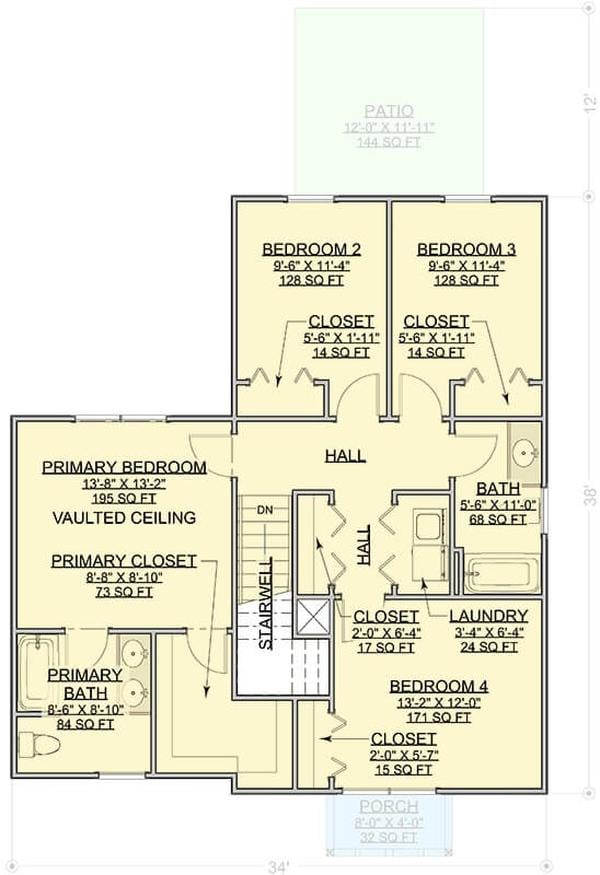
The upper floor plan smartly clusters four bedrooms, including a spacious primary suite with a vaulted ceiling and private bath. Each room is paired with generous closets, emphasizing storage and functionality. A dedicated laundry area adds convenience, making daily routines smoother for a busy household.
Source: Architectural Designs – Plan 300101FNK
Thoughtful Design with Dual-Tone Siding and a Welcoming Porch
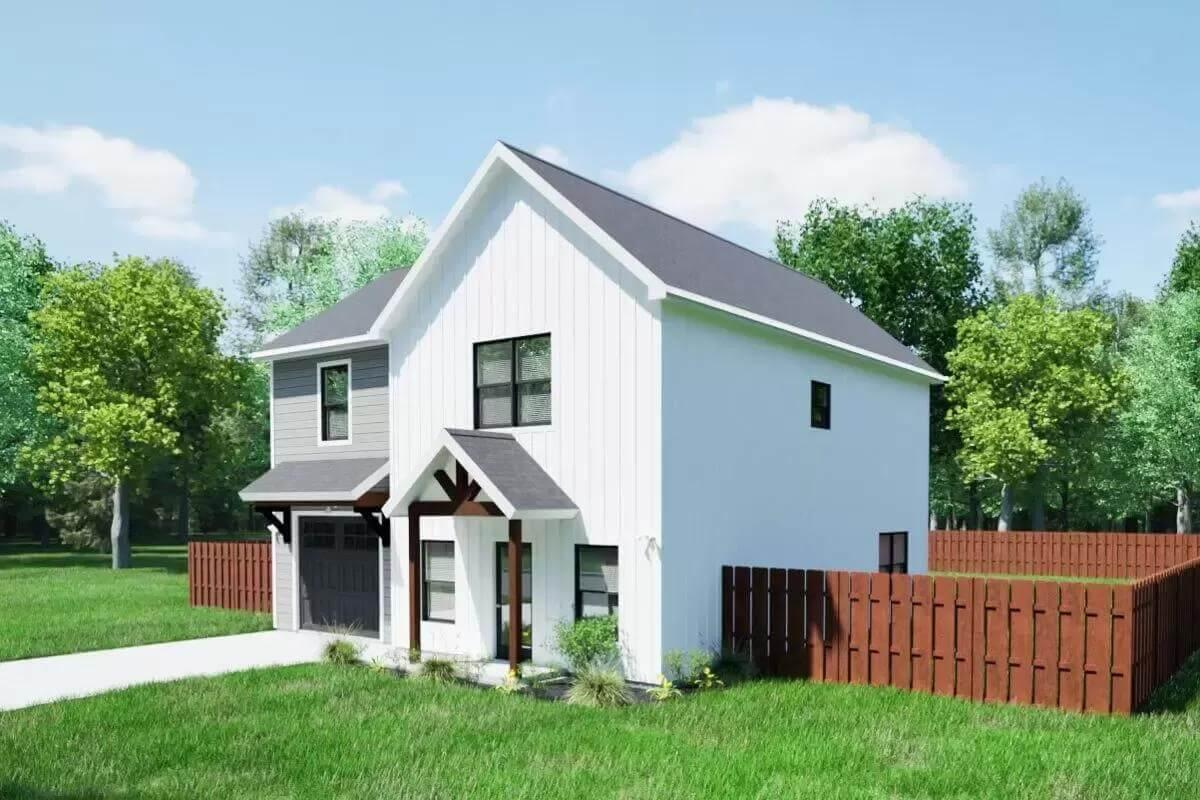
This home showcases a blend of Craftsman aesthetics, highlighted by its white facade and gray siding on the garage. The entryway is punctuated by a simple gable roof supported by wooden beams, adding a rustic touch to the contemporary style.
Enveloped by a neat wooden fence, the lush green lawn softens the architectural lines, creating a serene suburban retreat.
Contemporary Farmhouse Exterior with a Hint of Minimalism
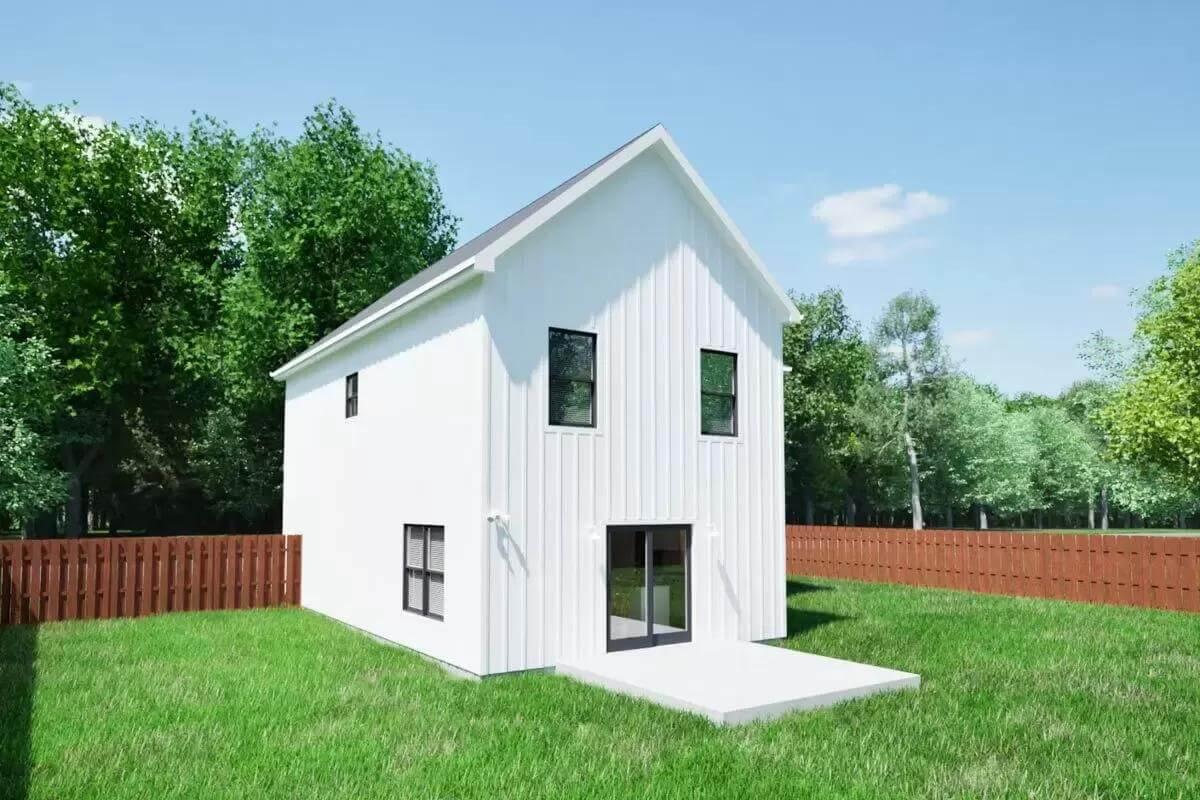
This image showcases a sleek modern farmhouse with crisp white vertical siding, creating a clean, minimalist look. Large black-framed windows punctuate the simplicity, offering a bold contrast against the white facade.
Framed by a natural wooden fence and lush greenery, the home feels open and connected to its surroundings.
Side Perspective Reveals Classic Craftsmanship with Dual Siding
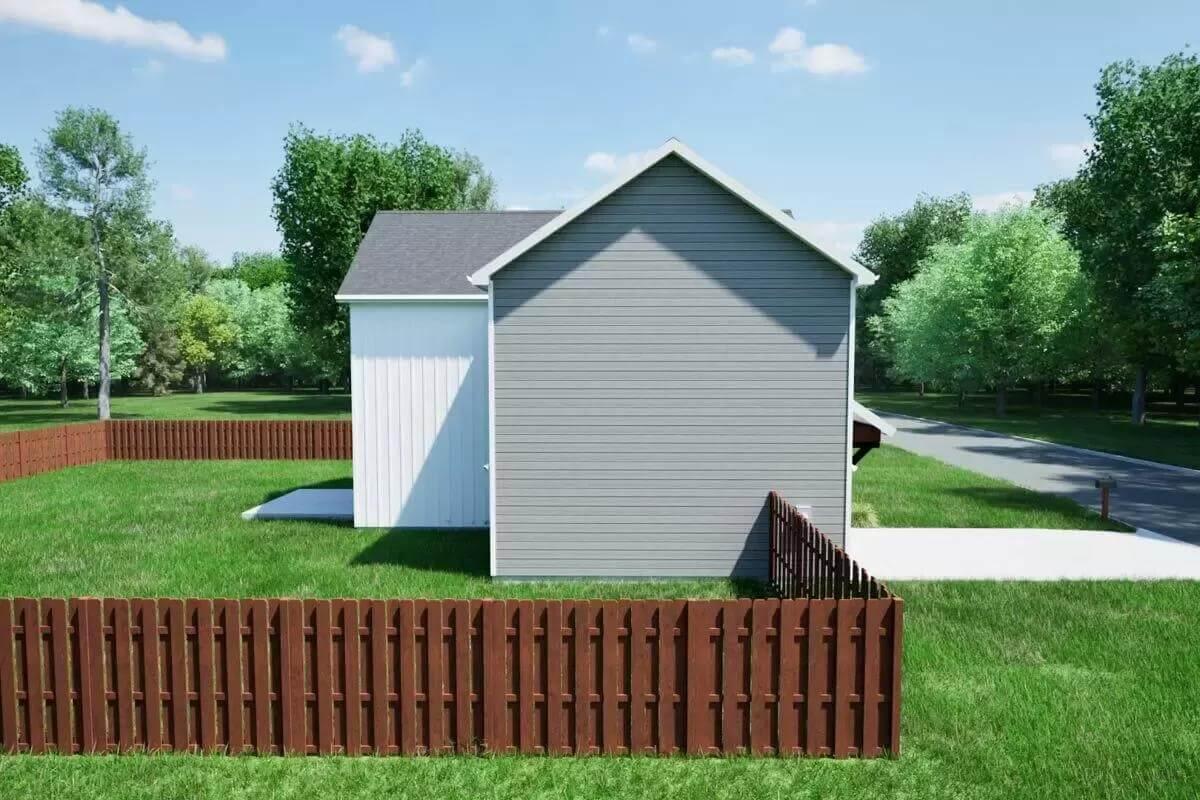
Would you like to save this?
The image provides a side view of the home, highlighting the blend of gray and white siding that ties into the modern Craftsman aesthetic. The sharp roofline converges neatly with the structure, bringing attention to the home’s crisp, clean lines.
A brown picket fence encloses the lush green lawn, adding a quaint, suburban touch to the overall design.
Gathering Space with an Inviting Island and Thoughtful Lighting
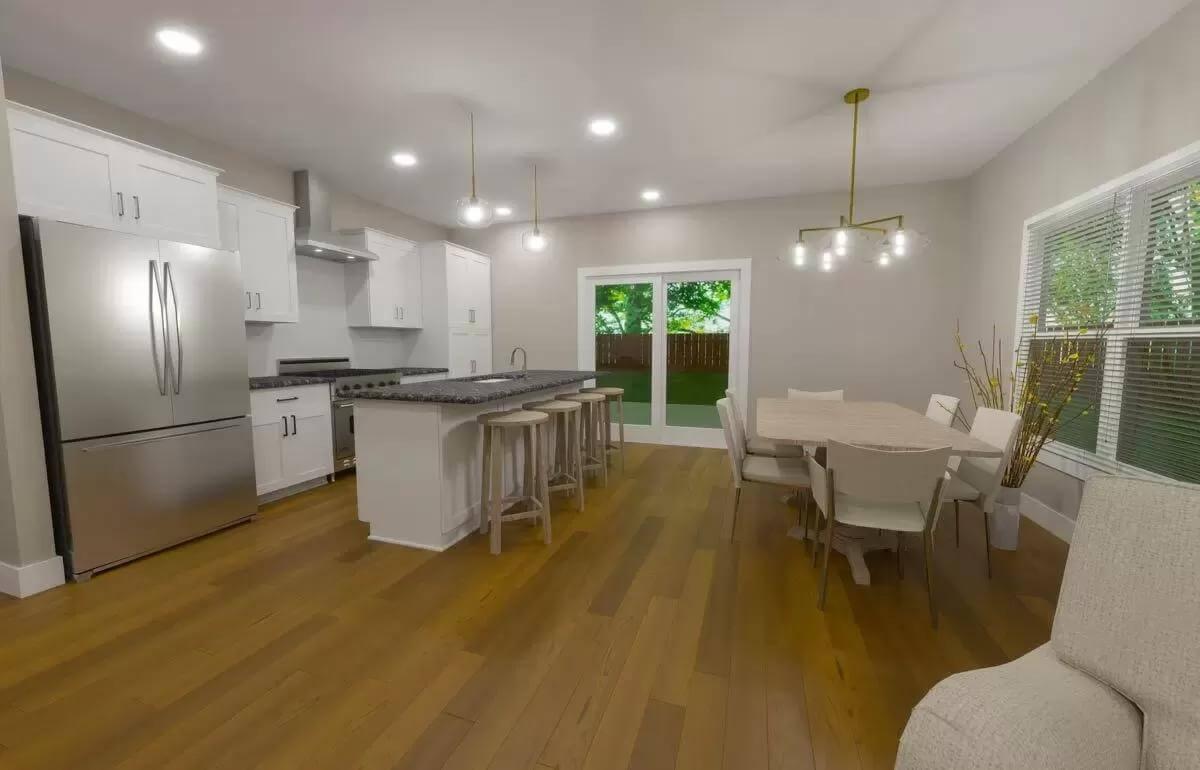
The kitchen showcases a lengthy island perfect for casual dining, flanked by sleek white cabinetry and stainless steel appliances. Pendant lights above the island and dining area cast a warm glow, enhancing the room’s inviting atmosphere.
French doors lead to a verdant backyard, seamlessly blending indoor and outdoor living.
Open Concept Living with a Focus on Neutral Tones
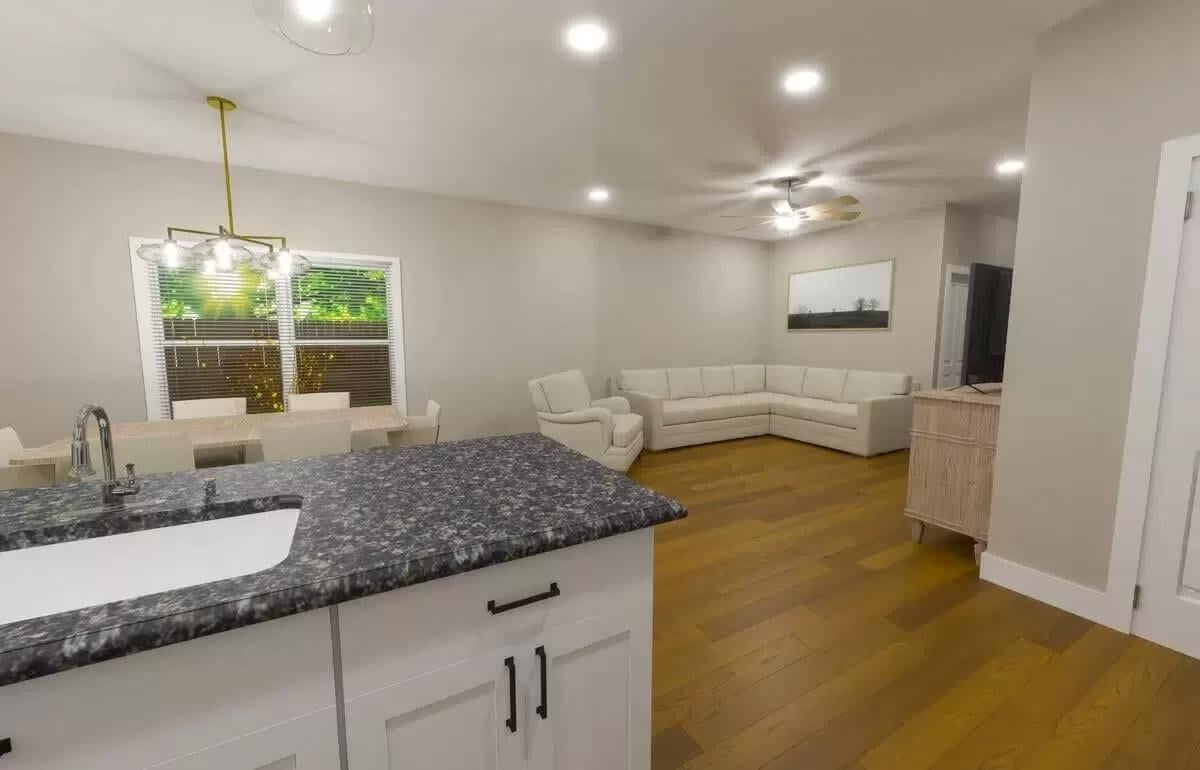
This space seamlessly merges the kitchen and living area, unified by a consistent palette of whites and grays. The inviting L-shaped couch and understated dining set create a perfect environment for casual gatherings. Elegant pendant lighting and a ceiling fan add subtle sophistication, enhancing the room’s comfortable flow.
Minimalist Contemporary Living Room with a Snug Corner Sofa
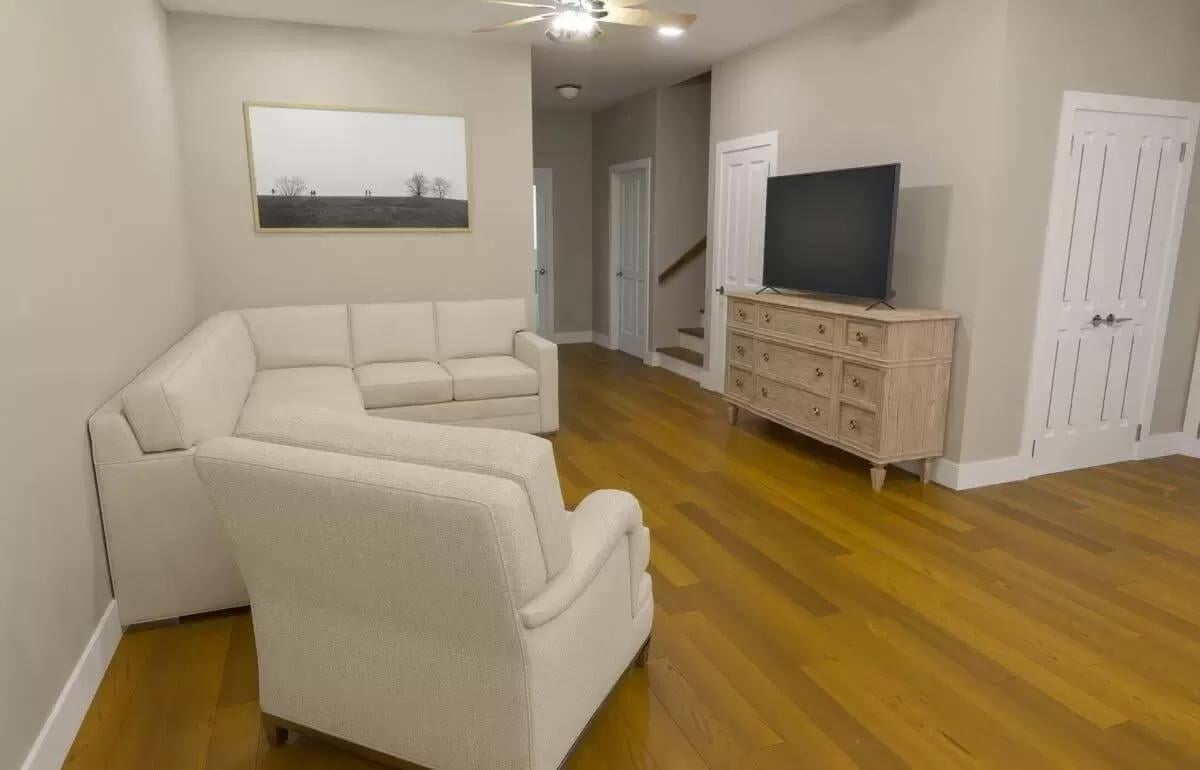
This living space embraces minimalism with its light-colored sectional, making it a perfect spot for relaxation. The sleek wooden floors add warmth, complemented by a subtle piece of landscape art above the couch. A simple dresser supports a large TV, creating a balanced blend of style and functionality.
Simple Bedroom with Earthy Tones and Textured Flooring

This bedroom embraces minimalism through its clean lines and subtle, earthy tones. The light wood bed frame and side tables are complemented by a cozy area rug that adds texture to the space. A large window brings in natural views, enhancing the room’s tranquil atmosphere.
Double Vanity with Granite Beauty in a Streamlined Bathroom
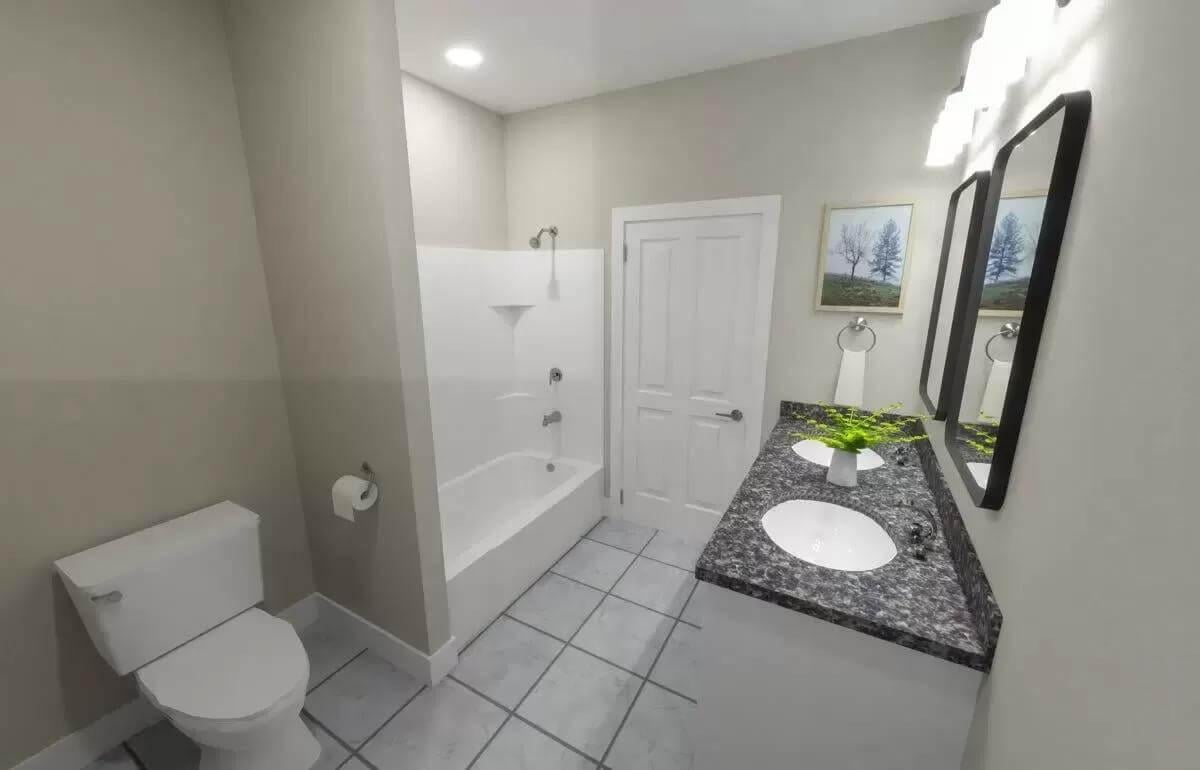
This bathroom features a sleek, double-sink vanity topped with granite, adding a touch of luxury to the functional space. The simple white tub and tiled floor maintain a clean, modern appeal, while recessed lighting ensures a bright atmosphere.
A splash of greenery and minimalistic artwork provide subtle decorative elements, rounding off this practical yet stylish room.
Simple Bedroom Harmony with a View of Nature
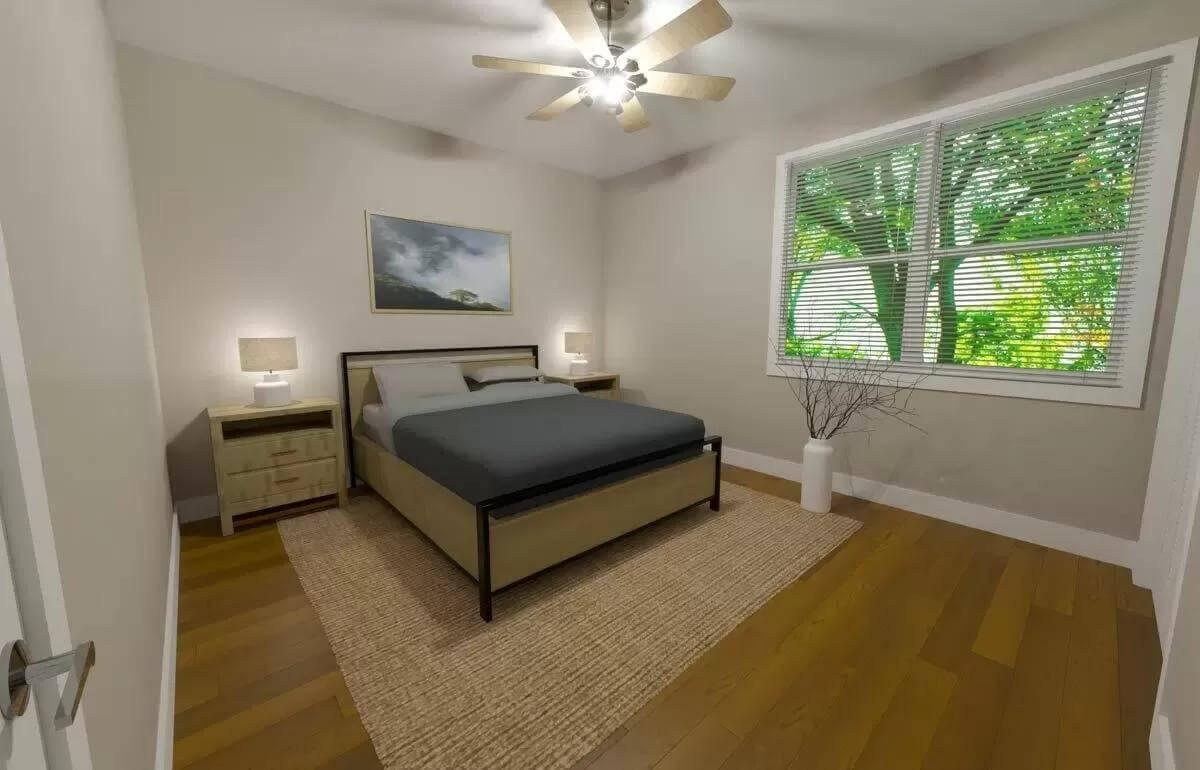
This bedroom focuses on calming simplicity with its minimalist bed frame and matching side tables. The large window provides a refreshing view of lush greenery, enhancing the tranquil atmosphere. A neutral-toned area rug and ceiling fan add warmth and comfort, making this room a peaceful escape.
Source: Architectural Designs – Plan 300101FNK






