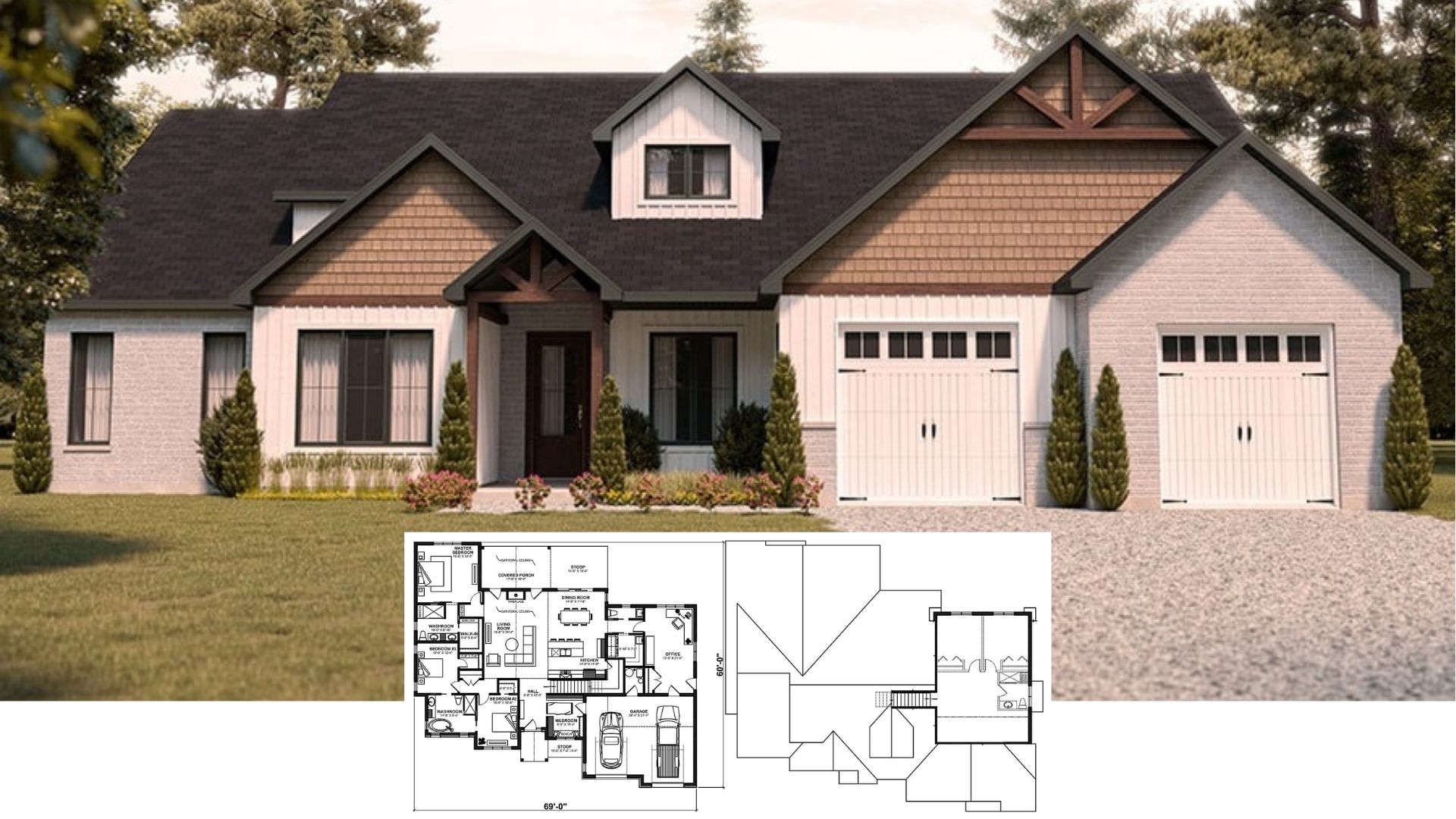Welcome to this beautifully designed 4,002 sq. ft. home featuring three bedrooms and four bathrooms spread across two inviting stories. The house presents a classic brick facade complemented by elegant arched windows and intricate balcony details, nestled beautifully amidst mature trees. With a two-car garage and thoughtful layout, this home harmoniously blends spacious living with timeless architecture.
Brick Facade with Arched Windows and Balcony

Would you like to save this?
This home embodies a traditional style, showcasing a classic brick exterior and symmetrical design elements that exude a timeless appeal. The arched windows and balcony provide a refined elegance, setting the stage for an inviting interior that seamlessly flows from functional family spaces to cozy personal retreats.
Check Out This Cleverly Laid-Out First Floor Plan with Open Family Room
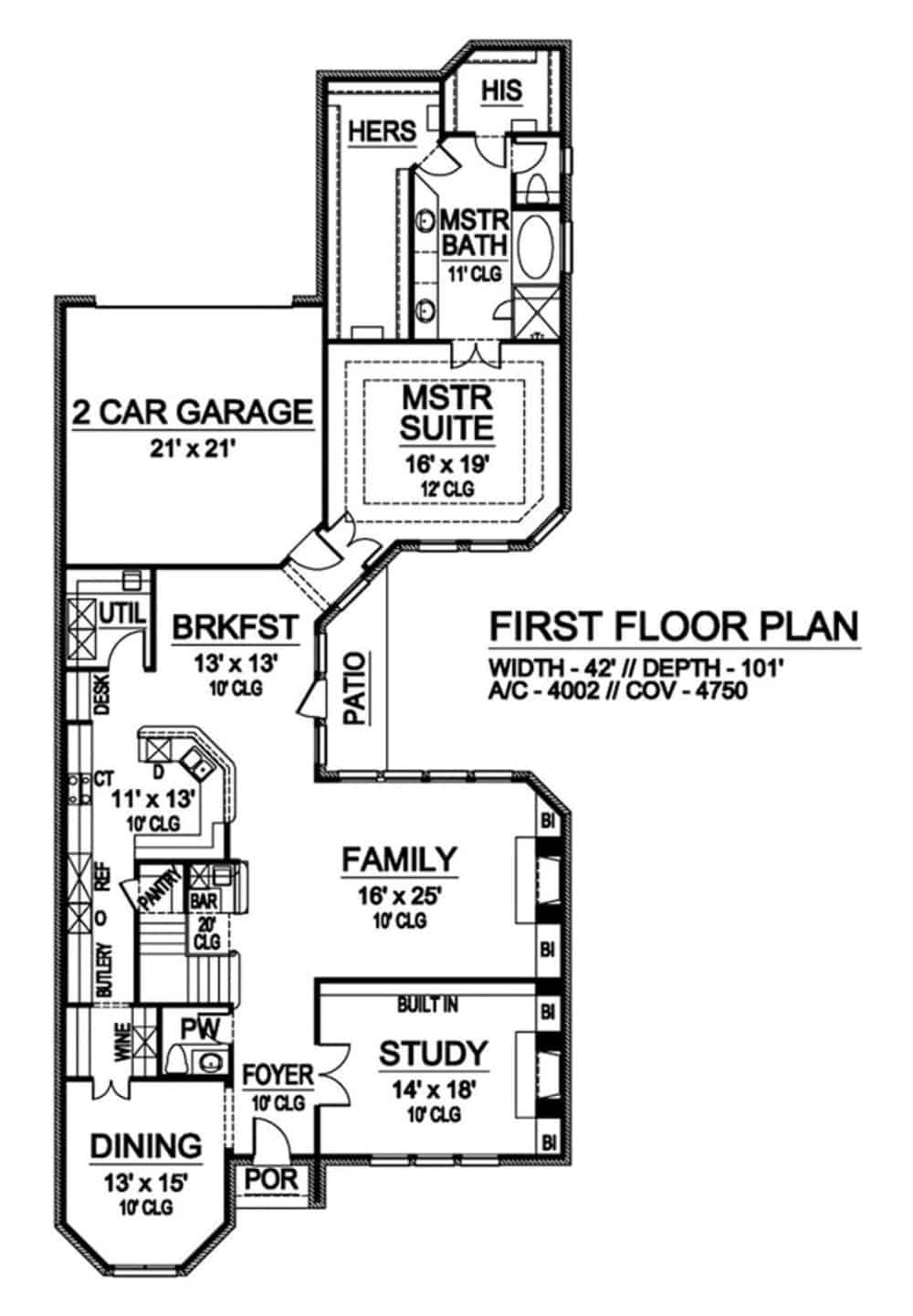
The first floor features a spacious arrangement with a seamless flow between the family room, dining area, and kitchen, making it ideal for gatherings. The master suite offers privacy, complete with a dual-vanity bath and separate closets for ‘his’ and ‘hers’. Generous built-ins in the study and family room provide ample storage, while the two-car garage adds practical convenience to this well-thought-out layout.
Buy: Home Stratosphere – Home Plan: 015-879
Explore the Versatile Second Floor With a Game Room Centerpiece
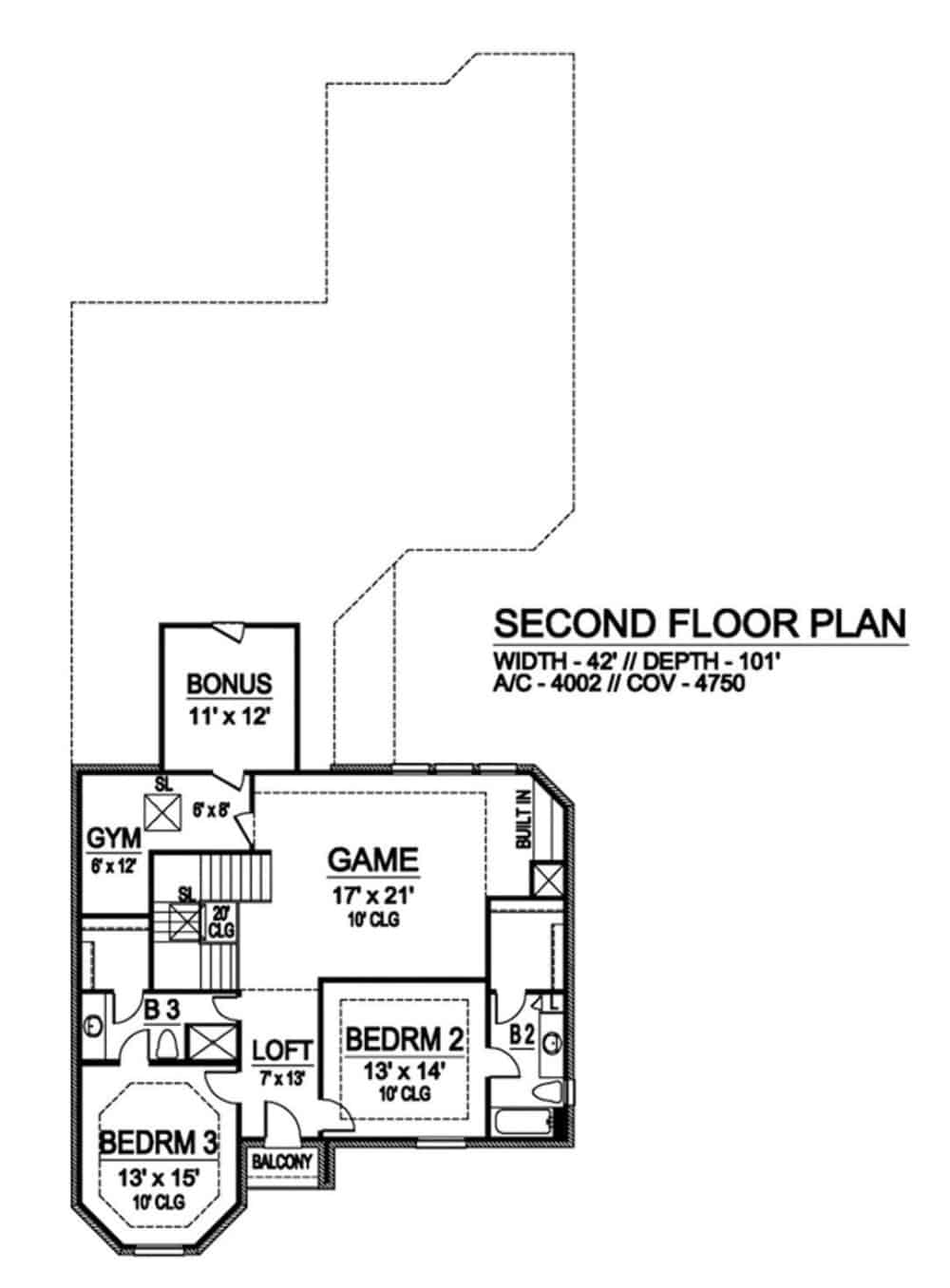
🔥 Create Your Own Magical Home and Room Makeover
Upload a photo and generate before & after designs instantly.
ZERO designs skills needed. 61,700 happy users!
👉 Try the AI design tool here
The second floor design maximizes both fun and functionality, featuring a central game room perfect for gatherings or family nights. Two spacious bedrooms are complemented by a bonus room and a gym, offering flexible use for guests or hobbies. A loft adds a cozy niche for quiet moments, while a balcony provides a charming outdoor escape.
Buy: Home Stratosphere – Home Plan: 015-879
Don’t Miss the Iron-Accented Entrance and Detailed Brickwork

This image highlights a refined entrance with a decorative iron-accented door that stands as a focal point amidst the classic brickwork. The intricately designed windows echo a timeless elegance, framed by soft lighting that enhances the welcoming facade. Subtle landscaping with neatly trimmed hedges adds a touch of formality, guiding visitors smoothly to the door.
Living Room with an Artistic Touch Above the Fireplace
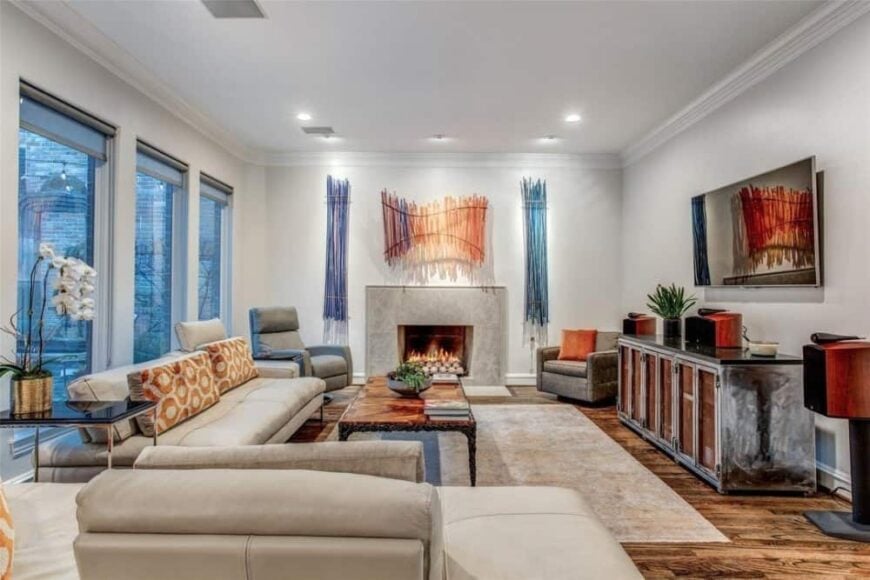
This living room showcases a blend of contemporary and artistic elements, anchored by a striking piece of artwork above the fireplace. The space is framed by large windows that flood the room with natural light, complementing the neutral-toned seating arrangement. A unique console table adds character and storage, while the subtle accents enhance the cozy, yet stylish environment.
Stylish Kitchen with Marble Island and Chalkboard Wall Art
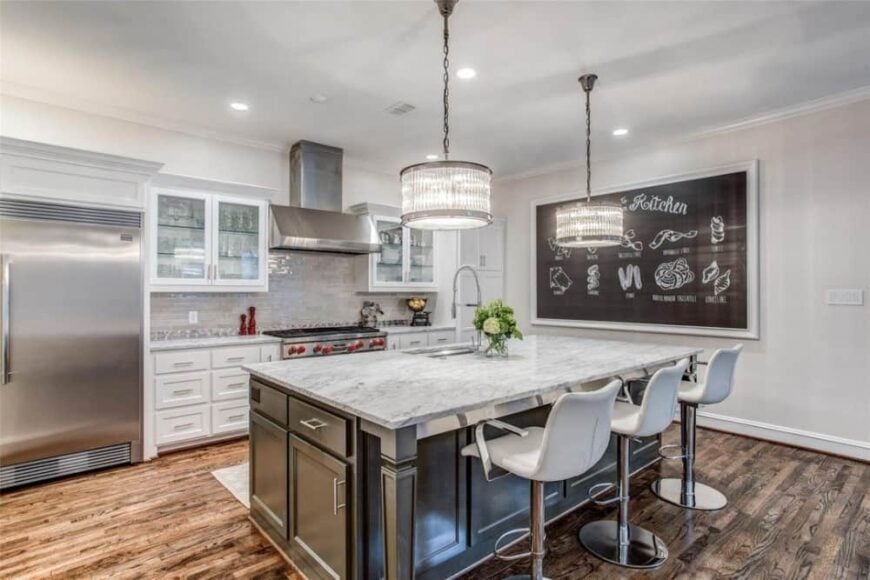
This modern kitchen is centered around a stunning marble island that offers ample seating and workspace. Stainless steel appliances and a sleek hood vent complement the crisp white cabinetry, creating a harmonious balance of function and elegance. The chalkboard art adds a playful, personalized touch, infusing the space with creativity and charm.
Take a Look at This Stunning Metallic Backsplash at the Wet Bar

Would you like to save this?
This wet bar features a striking metallic backsplash that instantly draws the eye with its textured, reflective surface, adding a contemporary flair to the space. The granite countertop complements the backsplash with its rich, dark tones while providing ample space for mixing drinks. Sleek white cabinetry and a modern faucet complete the look, creating an elegant yet functional setup for entertaining.
Notice the Built-In Refrigerator in the Hallway Kitchen
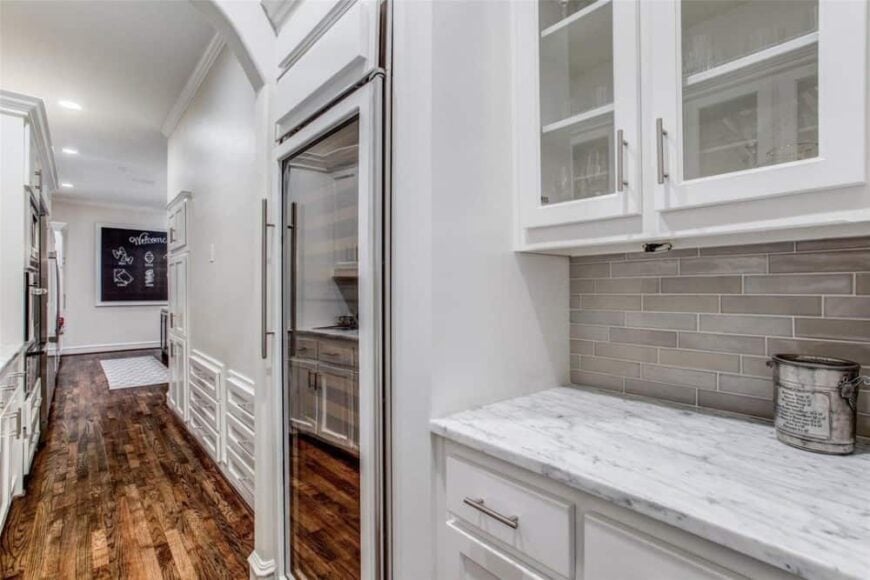
This hallway kitchen layout utilizes space efficiently with its sleek built-in refrigerator and elegant cabinetry. The marble countertop adds a luxurious touch, contrasting beautifully with the warmth of the hardwood floors. The chalkboard wall art at the end adds a personalized, playful charm, completing the sophisticated yet functional design.
Check Out the Geometric Artwork and Furniture Style
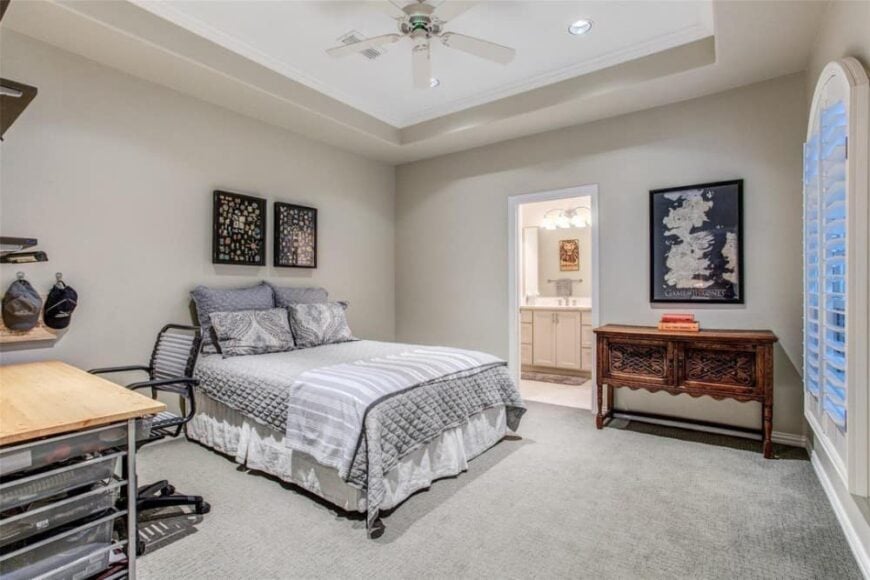
This cozy bedroom combines neutral tones with pops of interest, featuring striking geometric artwork that brings personality to the walls. A beautifully carved wooden console adds a touch of traditional style, contrasting with the streamlined, modern bed frame. The layout is completed by functional shelving and a peek into the adjoining bathroom, enhancing the room’s practicality and charm.
Art on the Wall: A Staircase with Vibrant Glass Sculptures
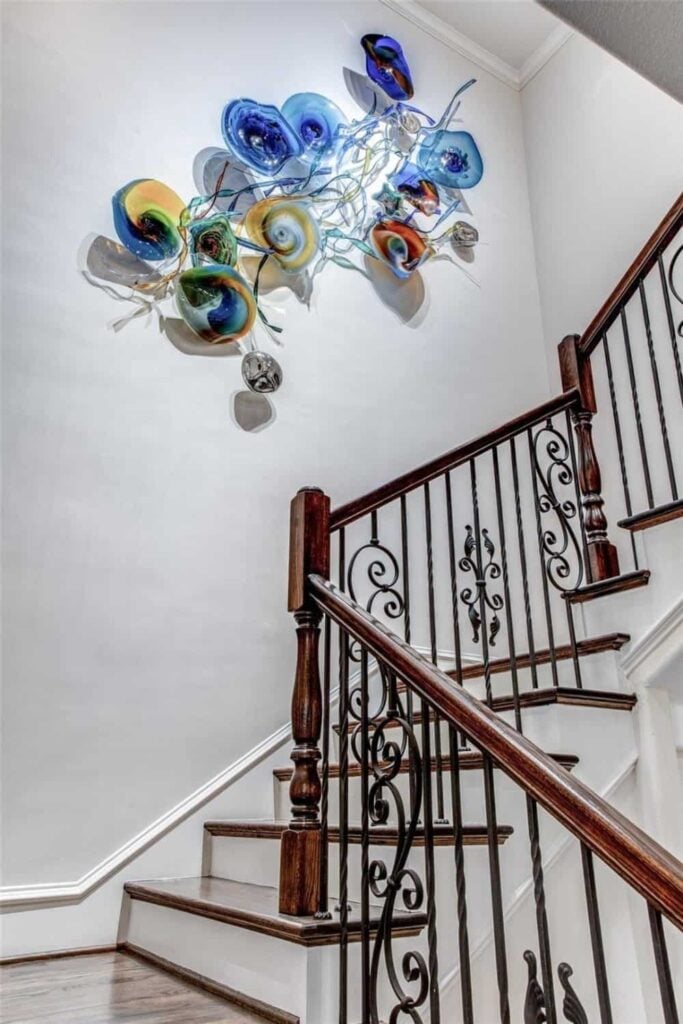
This staircase is brought to life by a bold installation of colorful glass sculptures, adding an artistic flair to the space. The dark wood railings with intricate ironwork provide a rich contrast, enhancing the elegance of the staircase. The white walls offer a clean canvas that lets the vibrant artwork shine, creating a dynamic visual ascent.
Take In the Plush Billiards Room with Intricate Ironwork and Skylight
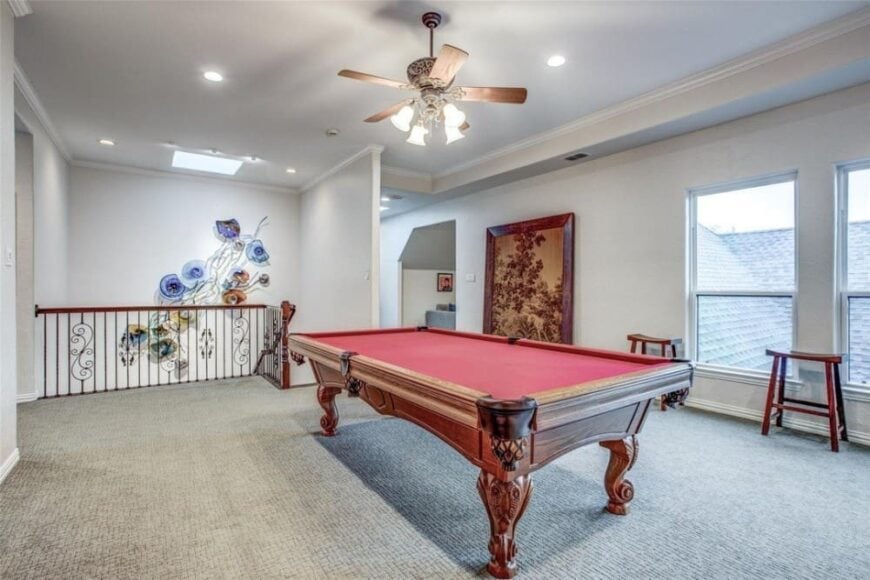
This upstairs game room exudes a relaxed charm, centered around a stately billiards table with ornate woodwork. The skylight enhances the space with natural light, while the decorative iron railing adds an elegant touch. A bold wall art installation adds a splash of creativity, bringing warmth and character to the area.
Stone Vessel Sink Paired with a Textured Mirror Elevates This Bath Nook
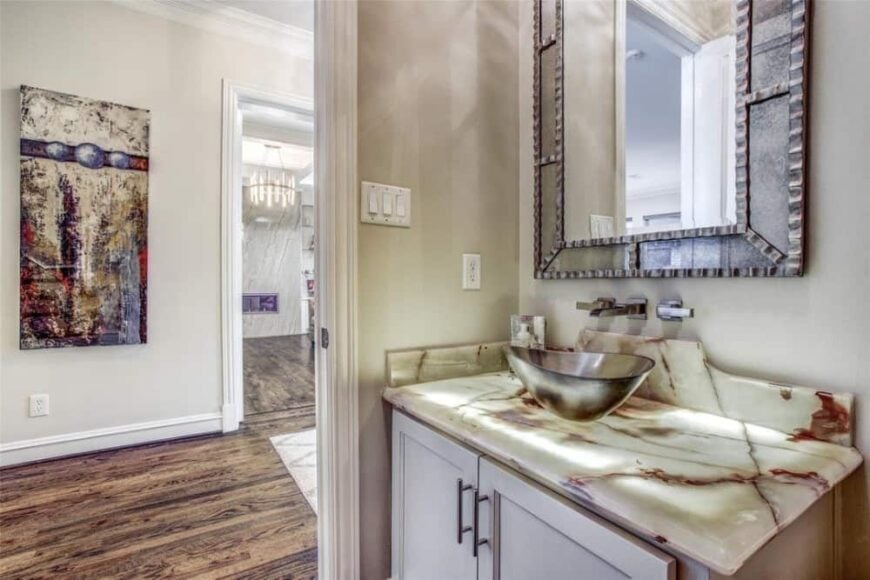
This bathroom exudes a touch of artistic flair with its eye-catching stone vessel sink perched atop a richly patterned countertop. The textured mirror above adds depth and character, reflecting both light and style into the compact space. Nearby, a glimpse into the hallway reveals an elegantly lit room with abstract art, continuing the home’s sophisticated design theme.
Experience the Ambiance Created by String Lights in This Patio Oasis
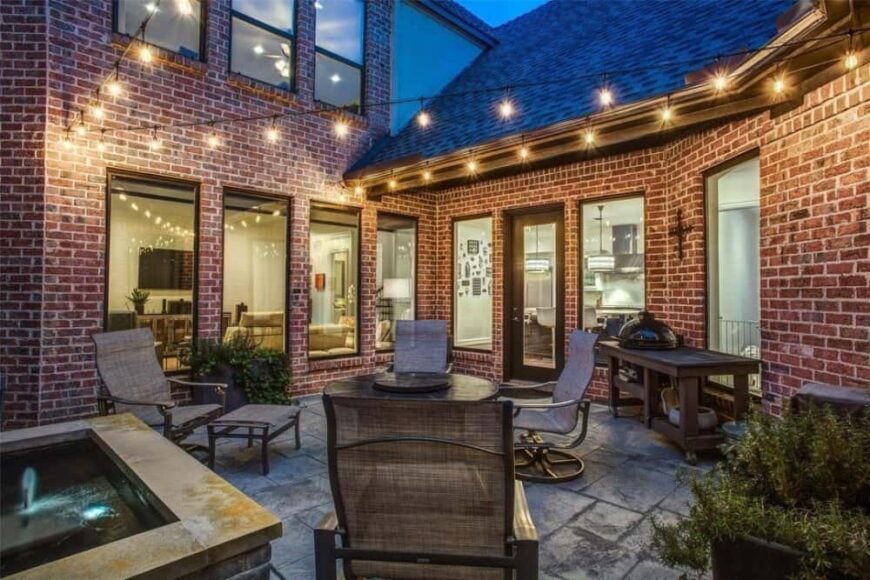
This charming patio is enveloped by warm string lights, providing gentle illumination against the striking brick facade. The comfortable seating arrangement around the outdoor table invites relaxed evenings with friends and family. Large windows allow glimpses into the welcoming interior, creating a seamless transition between indoor and outdoor living spaces.
Buy: Home Stratosphere – Home Plan: 015-879




